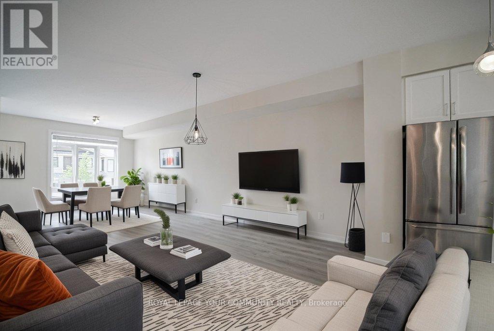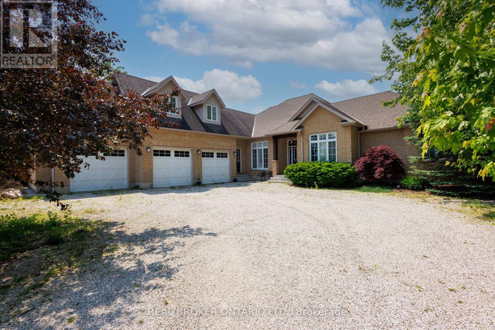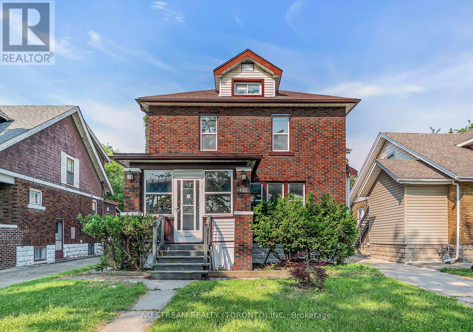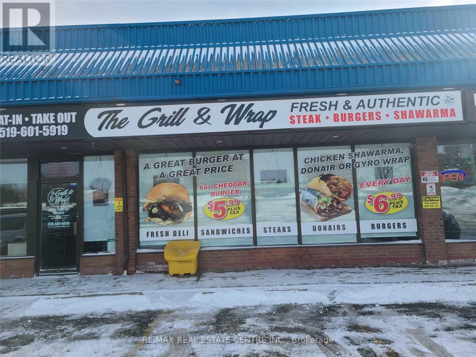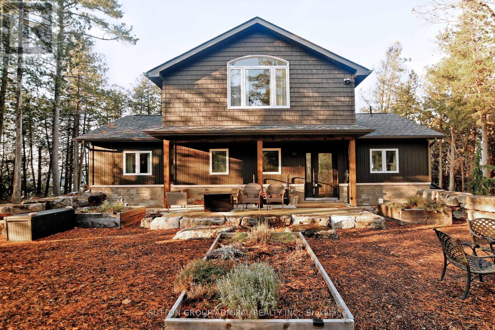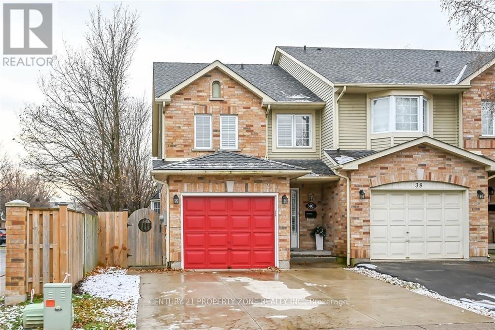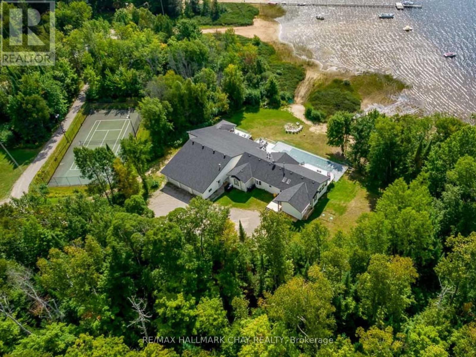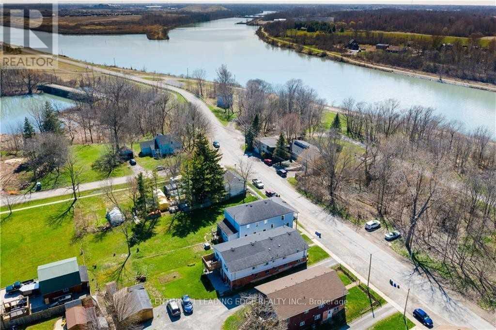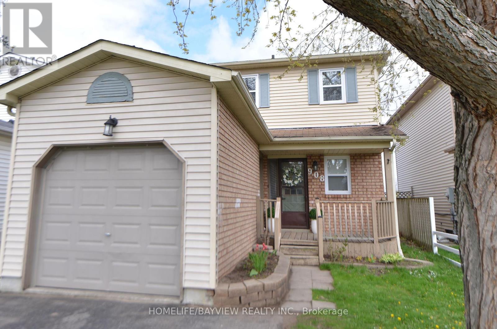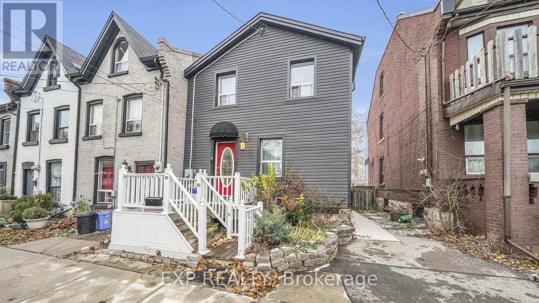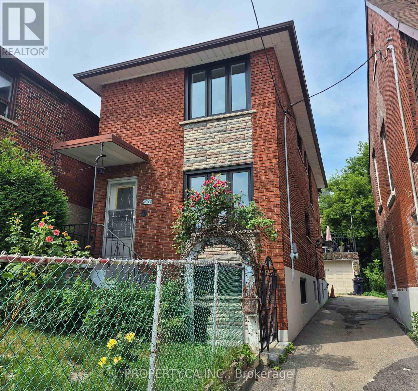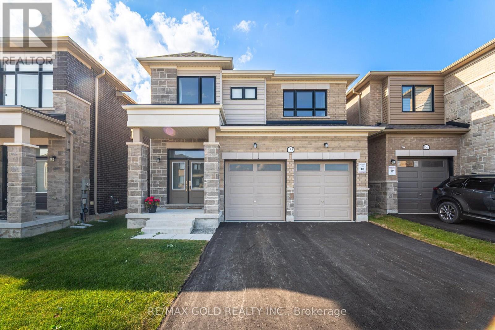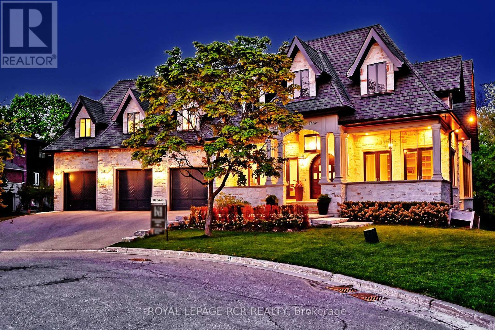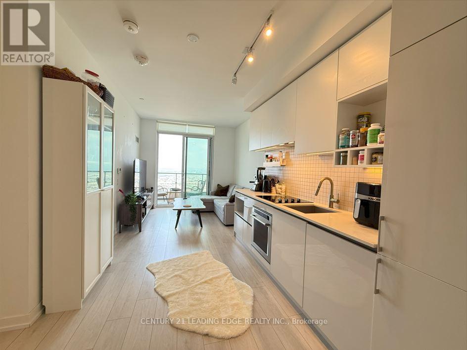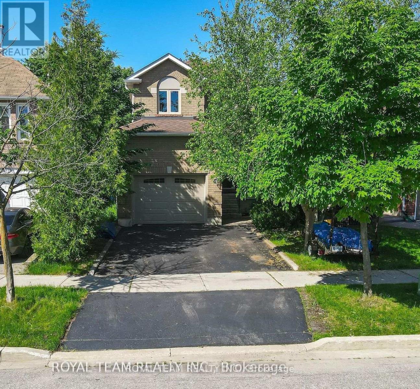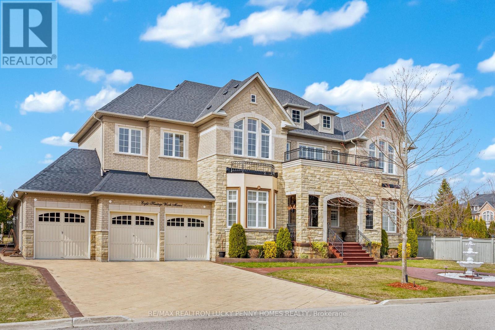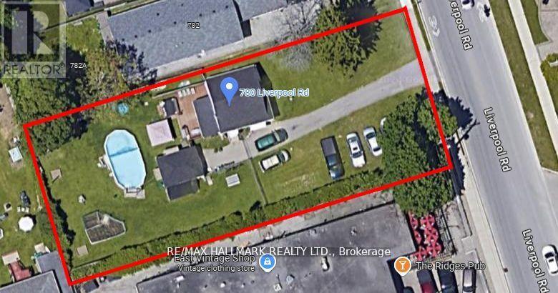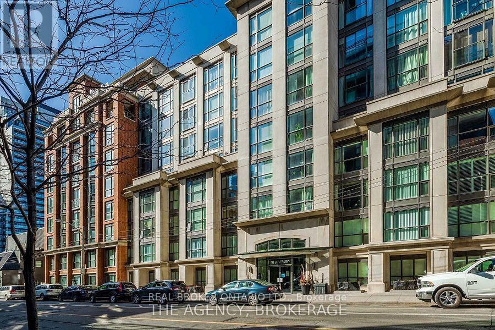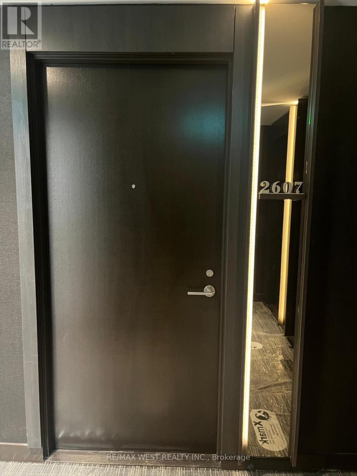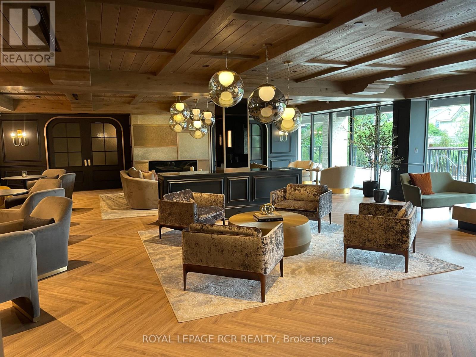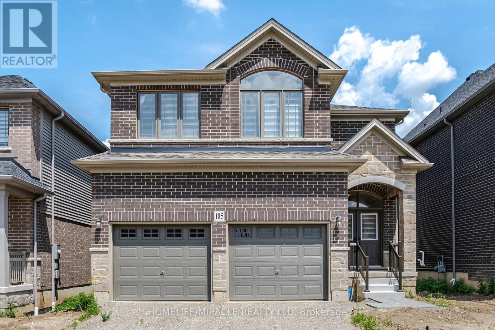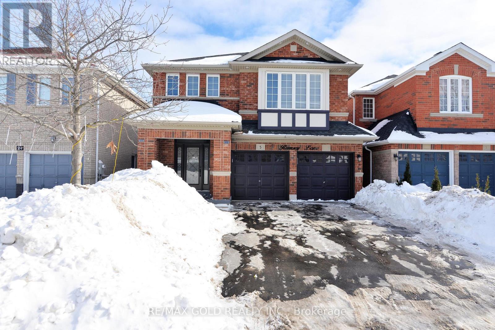22 Waterview Lane
Grimsby, Ontario
Welcome to this stunning lakeside townhome, offering breathtaking waterfront views from every level. Just steps from direct Lake Ontario access, you'll also enjoy easy access to the QEW, dining establishments, GO Transit, a picturesque marina, pristine beaches, a scenic Waterfront trail, and shopping destinations like Superstore and Costco, along with a host of upscale amenities. This magnificent three-storey townhome is beautifully finished, featuring 3 spacious bedrooms, 2.5 bathrooms, high ceilings, quartz countertops, stainless steel appliances, a welcoming Chef's Kitchen with an island, stylish lighting, a conveniently located upper-level laundry, and a rooftop oasis patio with breathtaking views, perfect for relaxation and enjoyment (id:53661)
775 Dianne Crescent
Centre Wellington, Ontario
Entertainers Dream in Prestigious Fergus Estate Subdivision Partially Furnished! Welcome to this custom-built bungalow, perfectly positioned on a quiet crescent in Fergus' sought-after east side estate community. With over 5,600 sq ft of finished living space, this home is designed to impress ideal for families, entertainers, and multi-generational living.Step inside and be greeted by rich hardwood flooring that flows seamlessly throughout the main level. The gourmet kitchen is a showstopper, featuring maple cabinetry, granite countertops, a large island, professional-grade stainless steel appliances, and a stylish blend of pendant and pot lighting. The spacious living room is anchored by a gas fireplace with a stunning stone surround, while the separate dining room sets the stage for memorable gatherings.The primary bedroom retreat includes a spa-like ensuite with soaker tub and separate shower, walk-in closet, and garden doors leading to the back deck. Two additional bedrooms on the main level share a well-appointed 4-piece bath. A dedicated home office at the front of the house offers a perfect space for productivity or family organization. Function meets design with a large mudroom/laundry area off the 3-car garage, which includes a private entrance to the finished loftan inspiring space ideal for a home office, creative studio, or guest suite. Downstairs, the fully finished walk-up basement offers incredible versatility. With hardwood flooring throughout, this level features two additional bedrooms, a 3-piece bath, a workout area, games room, abundant storage, and a rough-in for a potential in-law suite. Outside, the beautifully landscaped backyard offers a serene setting with a large deck, wood-burning fireplace, and a covered outdoor dining/lounge area perfect for relaxing evenings or weekend entertaining. Whether you're a growing family, a work-from-home professional, or a passionate host, this home has it all. (id:53661)
427 Indian Road
Windsor, Ontario
Location! Steps from the University of Windsor and the river! This beautifully renovated full brick home features 5+2 bedrooms and 2.5 baths, incl. a main floor primary bedroom w/ensuite, spacious living/dining areas, updated kitchen w/granite counters & cabinets. 3 bedrooms & full bath on 2nd floor, plus 1 more bedroom on 3rd level. Fully finished basement (2025 reno) offers 2 beds & 2-pc bath. Furnace (2016), brand-new A/C (2024), roof (2015). Home includes appliances, central air & natural gas heating. Generous 38x121 lot with finished drive, side drive, and 2 detached garages w/electric doorsone garage has loft space, perfect for storage or potential ADU (buyer to verify by-law). Always fully rentedexcellent income property or family home in the University of Windsor area. Dont miss out! (id:53661)
1420 Ernest Avenue
London South, Ontario
Are you looking to be your own boss ? This is perfect opportunity for you. This GRILL & WRAP generates great income and it's running since long time. Current owner is wiling to give training as well to potential buyer. There is sitting arrangement for 30 people and it's zoned for 40. It's located in amazing busy plaza right next to TD bank & just few minutes from White OAKS mall. Please book a showing and do not go direct (id:53661)
15 Fire Route 67
Trent Lakes, Ontario
Stunning, Beautiful Lakefront Home On Pigeon Lake. No Stone Has Been Left Unturned For Your Comfort In This 4 Season Beauty Ready For a Family Enjoy Life At The Lake. Loads Of Room For Everyone With 4 Bedrooms And 3 Baths, Two Levels Of Living Space. Sweeping Views Of The Majestic Lake And The Pristine Beauty Of The nature. Finished Walk-Out Basement With recreation room, office and full bathroom. The property is available for a minimum one-year lease. (id:53661)
40 Frances Avenue
Hamilton, Ontario
Bright and spacious freehold townhouse just steps from the lake. Main level offers a powder room, hardwood floors, stainless steel appliances, and an electric fireplace. Walk out to a private, fenced backyard with a concrete patio. Upstairs includes 3 bedrooms and a full bath with a double sink. A finished basement adds a large office or rec room. Central A/C (2017), Furnace (2018), private driveway, and attached garage. Move-in ready. (id:53661)
2318 Pickerel & Jack Lake Road
Armour, Ontario
ULTIMATE FOUR-SEASON LAKESIDE RETREAT! Welcome to 2318 Pickerel & Jack Lake Road, an unparalleled private estate offering 1,752 feet of pristine shoreline and 34.7 acres of secluded beauty on Pickerel Lake. This 6,290 sq ft year-round home is the ultimate family resort or corporate retreat, designed for those who love active living and recreation. INDOOR SPORTS & WELLNESS CENTER - Enjoy the climate-controlled indoor heated pool and an exercise room, all complemented by a change room, shower and washroom. Challenge friends on the dual racquetball/squash court with an adjustable glass wall or unwind in the hot tub. OUTDOOR & GAMES ENTERTAINMENT - Take the competition outside on the full-size tennis court, inlaid shuffleboard court, and natural sand beach. Indoors, the expansive games room features a pool table and shuffleboard table, perfect for endless fun. Walk, ride or hike your own private trails throughout the property. Or ride the snowmobile trails (OFSC D123) nearby. LUXURY & COMFORT - The open-concept great room boasts a cathedral pine-accented ceiling, woodstove, and breathtaking lake views. Multiple walkouts lead to an expansive deck, ideal for sunset gatherings. A bright dining area, modern kitchen with stainless steel appliances and granite countertops, and main-level laundry facilities offer ease and functionality. ADDITIONAL FEATURES - A heated triple-car garage, whole-home Generac generator, and hundreds of kilometers of snowmobile trails just outside your door make this the ultimate four-season retreat. Also a detached double car drive shed, ideal for storing all of your sports toys! Whether for family gatherings, corporate escapes, or rental potential, this property delivers luxury, recreation, and tranquility in one breathtaking package. Located just 30 minutes from Huntsville & 1 hour from North Bay. Please note that furniture in photos is staged. Book your private tour today! (id:53661)
242446 Concession 2-3 Road
East Luther Grand Valley, Ontario
Discover Your Dream Home in This Beautifully Renovated Legal Duplex! Situated on a specious estate lot, this sunning property features 4+2 generously sized bedrooms and 4 elegant bathrooms, making it ideal for families or a fantastic investment opportunity. Enjoy the best of modern living with brand-new kitchens, engineered hardwood flooring, and a new septic system that blends style with functionality. The home is bathed in natural light from all-new windows, while a new roof, upgraded electrical, and plumbing systems provide peace of mind for years to come. Every detail in this meticulously designed home has been carefully crafted, offering a perfect canvas for you to personalize. Don't miss out on this exceptional opportunity-schedule your viewing today and make this dream home yours! (id:53661)
36 River Street
Thorold, Ontario
Own a piece of Niagara's rich heritage with this former Commercial House Hotel (circa 1852), nestled in the peaceful village of Port Robinson. This spacious 6-bedroom, 3-bathroom home sits on a large double lot and offers a rare blend of historic charm and modern updates, including a new roof (2021), new furnace and A/C (2021), and upgraded electrical (2001). With 2 kitchens, a roughed-in fourth bathroom, vaulted ceilings, and sweeping balcony views of the Welland Canal, this property is ideal as a large family residence, rental, or multi-unit conversion. Steps from the Port Robinson Ferry, post office, and pub, and just 10 minutes to Niagara Falls and Welland. A truly unique opportunity! (id:53661)
307 - 7 Erie Avenue
Brantford, Ontario
Grand Bell Condos completed in 2023 is a boutique style Condominium located in the heart of Brantford. It is located close to a newly built plaza that fulfills all shopping needs including groceries. Nearby is also the Hub of Ontario Trails for nature lovers, The Grand River, and Laurier University. The unit is 545 sq.ft with 9 foot ceilings, new appliances, a walk-out balcony and a study. (id:53661)
3207 Vivian Line 37
Stratford, Ontario
Welcome to 3207 Vivian Line -- an architectural masterpiece crafted by SMPL Design Studio, where modern design meets timeless sophistication. This one-of-a-kind residence features expansive floor-to-ceiling windows across the rear facade, flooding the home with natural light and offering a seamless connection to the outdoors. The heart of the home is the custom-designed kitchen with striking black and walnut cabinetry, a show-stopping 15-foot Vanilla Noir Caesarstone island, and a walk-in pantry for added function and style. The open-concept living and dining space is anchored by a sleek gas fireplace and light-toned engineered hardwood floors that flow throughout the main level. The home offers three main floor bedrooms, each with custom-built wardrobes. The primary suite includes a private 3-piece ensuite, while a separate 4-piece bath serves guests and family. The fully finished lower level adds a cozy rec room with a second gas fireplace, a fourth bedroom, an additional 3-piece bathroom, and ample storage. Outside, a modern concrete driveway leads to a spacious two-car garage. A perfect blend of form, function, and flair this home is a rare offering in a sought-after Stratford location. (id:53661)
908 Fairbanks Road
Cobourg, Ontario
COZY, BRIGHT & BEAUTIFULLY RENOVATED. Discover the charm of small-town living without sacrificing modern comfort. 908 Fairbanks Road is more than just a house- it's a warm and welcoming retreat, perfectly located in one of Cobourg's most peaceful, family-friendly neighbourhoods. Whether you're a first-time buyer, a young family, or an investor searching for a move-in-ready opportunity, this home is the one you've been waiting for. Step through the front door and feel the difference- natural light pours in through oversized windows, illuminating a space that feels both open and cozy. The main floor brings classic charm with a traditional fireplace, perfect for curling up with a book or enjoying time with loved ones. Upstairs, you'll find a freshly renovated escape, featuring sleek new bathrooms and brand-new flooring; a modern contrast to the home's inviting main level. There's no carpet, just clean, contemporary hardwood/laminate throughout, making this home as practical as it is beautiful. The finished basement offers bonus space to grow- ideal for a playroom, home gym, or office- and the fenced backyard is ready for summer barbecues, kids, or pets. With an attached garage and quick access to Highway 401, convenience meets comfort at every turn. Whether you're dreaming of your first home, upgrading your lifestyle, or looking for a smart investment in a growing community, 908 Fairbanks Road delivers. Your next chapter begins here- come see it for yourself. ** This is a linked property.** (id:53661)
19 Railway Street
Hamilton, Ontario
Well kept house is ready for you to make it your home! Beautiful garden, a large porch and trendy front door. Move-in home. On the main floor you will find a cozy living room and well appointed eat-in kitchen, a powder room and mud room with backyard access. Upstairs are two nice sized bedrooms and a 4 piece bathroom. The dry basement contains plenty of storage, laundry room and walk-up access to a covered cement deck. Fully fenced backyard with a large covered porch, cement and aluminum decks and beautiful perennial garden that comes alive for serene summer days and summer night get-togethers with family and friends. Backs onto the newly renovated Central Park! 10x12 shed/workshop w/ electricity. Location is Everything! Close to Bayfront Park, James St. North Art district, shopping, recreation, entertainment and schools. Easy highway and Go Transit access. Walk-core 95. Bike score 90. City permitted street parking for a small yearly fee so you always have a front door parking spot! (id:53661)
904 - 26 Hanover Road
Brampton, Ontario
Escape the city's hustle without sacrificing convenience at The Sierra! This freshly painted bright, south-facing suite offers a versatile den/solarium ideal for a nursery or home office and features the added convenience of an in-suite storage locker. Enjoy resort-style amenities including an outdoor pool, gym, tennis court, billiard room, party room, and BBQ area, all complemented by a 24-hour concierge.You'll be just steps away from Bramalea City Centre, public transit (including service to the GO station), Chinguacousy Park, and excellent schools like Rowntree Montessori and Hanover Public. Plus, it's a quick drive to the hospital and Highway 410. Heat, hydro, A/C, water, and parking are all included. Please note, this isa pet-free building (no cats or dogs). See floor plan for details! (id:53661)
1002 - 4011 Brickstone Mews
Mississauga, Ontario
Modern Luxurious State Of The Art Amenities In The Heart Of Square One. This 2 Bedroom, 2 Bath, Open Concept Layout, 9Ft Ceiling With Floor To Ceilings Windows, Spacious Living & Dining Room Area With Walk Out Balcony. Upgraded Floors, Freshly Painted, Lighting And More. Stainless Steel Appliances, Granite Counter Top. Walking Distance To Shopping, Ymca, Transit, Dining And Celebration Square! (id:53661)
914 - 28 Ann Street
Mississauga, Ontario
Contemporary Luxury Awaits At Westport Condos In Port Credit! Welcome To This Bright And Spacious 2 Bed + 2 Bath 700 Sqft. Condo In The Heart Of Vibrant Port Credit. This Unit Is Bathed In Natural Light From Floor-To-Ceiling Windows And A Very Large Balcony, With A West-Facing View Perfect For Enjoying The Sunsets. The Sleek And Modern Kitchen Boasts New Built-In Appliances, And Large & Roomy Cabinets And Storage Shelves. Designed For Convenience And Comfort With Two Full Bathrooms And Plenty Of Storage Space In The Closets & Spacious Laundry & Storage Closet.Residents Benefit From Over 15,000 Sq. Ft. Of Resort-Style Amenities, Including A State-Of-The-Art Fitness Center & Yoga Room, Rooftop Terrace With BBQs, Pet Spa, And Co-Working Spaces. The 24-Hour Concierge And Guest Suites Offer Convenience And Comfort, While DirectAccess To The Port Credit Go Station And The Future Hurontario LRT Ensures Seamless Travel.Steps From The Lakefront, Parks, Trails, And Port Credits Lively Dining And Shopping Scene,This Condo Offers An Unparalleled Lifestyle In A Charming And Accessible Community. Vacant Possession. (id:53661)
152 - 7360 Zinnia Place
Mississauga, Ontario
Not your average townhouse, and that's exactly the point. Welcome to 7360 Zinnia Place, where 3 bedrooms, 4 bathrooms, and a ravine backdrop come together in rare harmony. The kitchen? Updated and armed with stainless steel. The main floor? Open, airy, and ready to host anything from wine nights to homework marathons. Need extra space? The finished basement steps up office, rec room, or hideaway from reality. Set in a quiet, family-friendly pocket, but just minutes to shopping, schools, and the 401/403/407 trifecta. It's polished where it counts, peaceful where it matters, and practical without being boring. This is how townhouse living should feel. (id:53661)
2206 - 1333 Bloor Street
Mississauga, Ontario
Welcome to the highly sought-after Applewood Place, offering exceptional amenities! This bright 1-bedroom unit features stunning unobstructed western views with breathtaking sunsets, a spacious living and dining area ideal for entertaining, a well-sized kitchen with breakfast nook, generously sized bedroom with walk-in closet, and one parking space. Enjoy resort-style amenities that include a 24-hour concierge, rooftop pool and sundeck, exercise room, tennis courts, party room, guest suite, workshop, convenience store, and laundry on every floor. Conveniently located near public transportation, highways 403, 427, QEW, and the airport. Maintenance fee includes heat, a/c, hydro, water, cable TV & internet. (id:53661)
152 - 7360 Zinnia Place
Mississauga, Ontario
Forget cookie-cutter. 7360 Zinnia Place is what happens when location, style, and sanity finally meet. Tucked in a quiet ravine-side pocket, this 3-bed, 4-bath townhouse is the upgrade your lifes been hinting at. Stainless steel kitchen? Check. Open-concept main floor made for chaos, calm, and everything in between? Yep. The basements fully finishedso go ahead, dream big: home theatre, teen cave, yoga bunker, whatever. Schools, shopping, and highways 401/403/407 are all within arms reach. Its suburban peace with urban accessand just enough nature to make your morning coffee feel like a retreat. Not your average listing, not your average life. (id:53661)
4706 - 430 Square One Drive
Mississauga, Ontario
Welcome to The BRAND NEW 2 bedroom 2 bath corner suite, 925 SF modern interior space plus 132 SF of wrap around balcony. 9' ceilings with floor-to-ceiling windows , Spaced Concept Living& Dining surrounded by windows for Lot of natural light. The Modern kitchen is with stainless steel appliances, quartz countertops, stylish backsplash, and an oversized sink. His & hers closets in master bedroom. Amenities include gym, party room, theatre room, yoga/meditation room, kids zone, games room and rooftop area. Steps to the new LRT, Celebration Square, Square One Shopping Centre, Sheridan College, Living Arts Centre, Central Library, YMCA, groceries, transit terminal/Go Bus/TTC connection hub, schools, parks, fine dining restaurants and theatres. Easy access to highways 401, 403, and the QEW. (id:53661)
2098 Dufferin Street
Toronto, Ontario
Welcome to 2098 Dufferin Street! This beautifully maintained two-storey detached home offers timeless charm and awaits your personal touch. The sun-drenched main floor boasts a spacious living room, a separate dining room, and an eat-in kitchen with a walk-out to an elevated terrace a perfect spot for morning coffee and soaking up the city vibe. Hardwood floors flow throughout LR, DR & upper level. Complemented by three well-appointed bedrooms and a recently renovated four-piece bathroom. A convenient two-pice powder rm' is located on the lower level. The finished basement features a large, inviting recreation room with a sep entrance, ideal for entertaining. Recent updates include a new roof and aluminum in 2020, and new windows in 2021. Enjoy the fully fenced front yard. Located in the heart of the city & conveniently close to Dufferin and Eglinton, the future Eglinton LRT, restaurants, shops, major hwys, and public trans. 2098 Dufferin is ready for you to make it your own. Retaining Wall Repair & Backyard Steps Replaced In June 2025. (id:53661)
5310 Dundas Street W
Toronto, Ontario
Prime Islington-City Centre West Development Site: High-Exposure Dundas St W AssemblageAn Unmissable Opportunity for Developers & Investors! A rare and strategic development opportunity awaits at 5308 & 5310 Dundas St W, Toronto, offering a combined 17,900+ sq. ft. of prime EC2 zoned land in the booming Islington-City Centre West area. With high exposure along Dundas St W, immediate subway & TTC access, and a Walk Score of 100, this site is ideal for a high rise condominium, mixed-use development, or community-focused project. Permitted Use: Condominiums, Residential Dwelling Units, Senior Citizen Apartments, Financial Institutions, Business & Professional Offices, Health Care Centres, Medical Offices, Schools, Fitness Clubs, Wellness Centres, Restaurants,Community Centres, Places of Worship, and more. 100 Walk Score A Walkers Paradise Steps from shops, dining, schools, parks, and transit hubs. Stable Income While You Plan Development, Fully tenant-occupied. Prime Connectivity & Exposure Immediate access to subway & TTC for effortless citywide connections. Major street frontage on Dundas St W, ensuring maximum visibility. With EC2 zoning flexibility, stable rental income, and unmatched location advantages, this prime site is ready for redevelopment into a landmark project. Dont miss your chance to shape the future of one of Torontos most sought-after corridors! (id:53661)
5308 Dundas Street W
Toronto, Ontario
Prime Islington-City Centre West Development Site: High-Exposure Dundas St W AssemblageAn Unmissable Opportunity for Developers & Investors! A rare and strategic development opportunity awaits at 5308 & 5310 Dundas St W, Toronto, offering a combined 17,900+ sq. ft. of prime EC2 zoned land in the booming Islington-City Centre West area. With high exposure along Dundas St W, immediate subway & TTC access, and a Walk Score of 100, this site is ideal for a high rise condominium, mixed-use development, or community-focused project. Permitted Use: Condominiums, Residential Dwelling Units, Senior Citizen Apartments, Financial Institutions, Business & Professional Offices, Health Care Centres, Medical Offices, Schools, Fitness Clubs, Wellness Centres, Restaurants,Community Centres, Places of Worship, and more. 100 Walk Score A Walkers Paradise Steps from shops, dining, schools, parks, and transit hubs. Stable Income While You Plan Development, Fully tenant-occupied. Prime Connectivity & Exposure Immediate access to subway & TTC for effortless citywide connections. Major street frontage on Dundas St W, ensuring maximum visibility. With EC2 zoning flexibility, stable rental income, and unmatched location advantages, this prime site is ready for redevelopment into a landmark project. Dont miss your chance to shape the future of one of Torontos most sought-after corridors! (id:53661)
155 Fenchurch Manor
Barrie, Ontario
Step Into This Stunning 4 Bedroom, 3.5 Bathroom Detached Home In Barrie's Sought After Fenchurch Manor. Boasting 2,420 Sq Ft Of Thoughtfully Designed Living Space, This Home Offers An Inviting Open Concept Layout With A Bright Eat-In Kitchen That Walks Out To The Backyard, A Spacious Great Room, And A Separate Living Area Ideal For Both Everyday Living And Entertaining. Features Include Hardwood Flooring On The Main Level And Elegant Stained Oak Staircase. Perfectly Located With Quick Access To Hwy 400 And The Barrie GO Station, And Just Minutes To Shopping, Dining, Schools And The Revitalized Barrie Waterfront. A Rare Blend Of Comfort, Style And Convenience! (id:53661)
20 Compton Crescent
Bradford West Gwillimbury, Ontario
Located in a mature, sought-after neighbourhood, this fully upgraded 3-bed, 2-bath bungalow blends luxury, comfort, and style. Enjoy hand-scraped maple hardwood, pot lights, and a custom chefs kitchen with full-height maple cabinetry, crown molding, glass display cabinets, pantry, and built-in stainless steel appliances. The open-concept layout connects kitchen, dining, and living areas, with walk-outs to the backyard from both the kitchen and primary bedroom. Each spacious bedroom offers natural light and built-in closets. The renovated main bath features high end designer finishes. The fully finished basement is a showstopper: family room with gas fireplace, built-in projector/screen, custom bar and dining space, large rec room, home office (or craft/coffee bar), and a renovated 3-piece bath with walk-in shower. A separate garage entrance leads to a custom mudroom with built-ins, ideal for families or multigenerational living. The backyard is an entertainers dream with an in-ground pool and waterfall, gazebo with cedar detailing, outdoor projector, surround sound, custom fireplace. The built-in outdoor kitchen boasts a covered area, Napoleon BBQ, concrete counters, and full lighting/power. The professionally landscaped yard features extensive interlock, French drain, privacy wall and landscape lighting. Interlock alongside the driveway adds parking and curb appeal. Extras: Newer windows, New sliding doors, custom wood California shutters, upgraded trim, LED pot lights, WiFi outlets/switches, smart sprinkler system, garage loft, insulated garage doors with quiet openers, and a brand-new roof (2025). This is the turnkey bungalow you've been waiting for-- luxurious, functional and designed to impress both inside and out. (id:53661)
197 Sherwood Place
Newmarket, Ontario
Welcome to 197 Sherwood Place, a one-of-a-kind luxury residence offering exceptional craftsmanship, privacy, and smart design on a professionally landscaped lot just minutes from downtown Newmarket. Clad in all-natural Quebec sandstone, this architectural gem features a private triple driveway and a four-car tandem garage with built-in storage solutions. Step inside to a grand front foyer with marble and metal inlay tile and an arched cathedral ceiling. Exquisite millwork, designer lighting, and wide-plank white oak floors elevate every corner of this home. The main level includes a spacious mudroom with heated floors and five custom coat closets, as well as a guest suite with its own walk-in closet and 4-piece ensuite. Designed for entertaining, the gourmet kitchen boasts double islands, quartz counters, custom cabinetry with frosted glass, a full pantry, servery, and premium Thermador appliances including a 6-burner range, dual wall ovens, integrated fridge/freezer, and dishwasher. A striking white oak floating staircase with skylight leads to the second floor, where youll find a full laundry room and three additional bedrooms - each with their own walk-in closet and private ensuite. The serene primary suite offers a private deck and a large walk-in with built-ins, a spa-like ensuite with steam dual rain shower, heated floors, a soaker tub, and a separate water closet. The lower level features a 4000 sq ft walk-out basement with radiant heated white oak flooring, floor-to-ceiling windows, a built-in sauna with sound and lighting, a full gym with glass walls, a second kitchen and dining area, and sliding doors to a covered patio. Smart home touches include a full Sonos speaker system, motion-activated baseboard lighting, central vacuum, dual-zone HVAC, hot water on demand, steam humidifier, and a commercial-grade water tank. This is luxury redefined - private, spacious, and meticulously curated for comfort, wellness, and entertaining. (id:53661)
5515 - 950 Portage Parkway N
Vaughan, Ontario
Move into Transit City that is directly adjacent to TTC Subway station & VIVA rapid transit terminal! This is the central hub for Vaughan! The rare 2 bedroom unit features lots of upgraded features including stunning views, two washrooms, open concept design and parking! 9 ft ceilings! "Top of the Line" built in appliances! Just painted and ready for you to move in! Great amenities: 24 concierge, fitness/party rooms, easy access to state of the art YMCA and library. Easy access to 400 series highways, Vaughan Mills! New Cortellucci Vaughan Hospital, Walmart and lots of shopping, restaurants nearby! (id:53661)
827 - 155 Merchants' Wharf
Toronto, Ontario
This stunning 850 sq ft condo by Tridel brand new never lived in offers the best in city living. You'll get 2 bedrooms, 2 full bathrooms, and a large balcony perfect for enjoying the views. Parking and a locker are included! Window coverings will also be installed for you. The kitchen is a chef's dream with Miele appliances, deep pot and pan drawers, a built-in waste bin, and soft-close cabinets. There's also a separate laundry room and floor-to-ceiling windows throughout. You'll be steps away from the Boardwalk, Distillery District, and major attractions like the CN Tower, Ripley's Aquarium, and Rogers Centre. Everyday essentials like Loblaws, LCBO, Sugar Beach, and the DVP are all nearby. Enjoy a wide range of world-class amenities, including: Outdoor pool with lake views State-of-the-art fitness center Yoga studio Sauna Billiards room Guest suites. Ready to experience luxury? Don't miss this one. Upgrades worth CAD 21,448:- All closets with closet organizers- Upgraded pot lights and dimmer switches- Shower niche. Kitchen Cabinetry & Faucet, Rounded countertop edges, Additional balcony flooring (id:53661)
9 Springer Drive
Richmond Hill, Ontario
Stunning Quality Home In Prestigious Desired Family Safe Neighborhood Westbrook Community Of Richmond Hill.3 Bedrooms Plus Opportunity to make a Bedroom in the Main Bedroom on the Second Floor. The Basement, can be Rented out as a Separate Apartment with a Separate Entrance though the Garage. In 2024, Renovations were Made: New Stairwell, New Furness 2024. All the Windows on the First and Second Floor are new 2024, new Floors on the First and Second Floor, Pot lights first and second floor, New Kitchen , New quartz Countertop. In the All Bathrooms have new Vanity , Sinks and Toilets every where , New Shower in the Basement ,New Ladder and Baseboards. The Backyard is a Very good Size, Surrounded by Huge Fir Trees and Greenery, It Feels like you are in the Forest. The House is Located just Steps to Top ranked schools within walking distance: Theresa of Lisieux School. **EXTRAS** The entrance to the basement is also through the garage. (id:53661)
8 Heritage Woods Manor
Markham, Ontario
Welcome to 8 Heritage Woods Manor, spectacular custom-built mansion set in the heart of the prestigious Cachet Estates Country Club, one of Markhams most coveted and private communities, known as the Bridle Path of Markham. Situated on a rare and expansive 100 x 250 ft lot surrounded by mature trees and estate homes. Step inside to a grand double-door entry and be greeted by a soaring 20 ft ceiling in the foyer, framed by elegant chandeliers and an expansive hallway that sets the tone for this extraordinary home.The main level features 11ft ceilings and flowing open-concept layout filled with natural light. Beautifully finished with rich hardwood flooring and intricate cornice moldings, each space is crafted for both everyday living and refined entertaining. The formal dining room, connected to a convenient butler pantry, is ideal for hosting elegant gatherings or intimate family dinners. The chef-inspired, family-sized kitchen is beautifully appointed with high-end appliances, spacious centre island with granite countertops, and open to bright breakfast area with direct access to the private backyard. Both the expansive living room and the welcoming family room are anchored by cozy fireplaces. Main-floor office provides a quiet and functional workspace. Step up the grand staircase framed by floor-to-ceiling windows into a sunlit upper level. The second floor features 5 generously sized bedrooms, each with its own private/semi ensuite. The primary suite offers a luxurious retreat, complete with walk-in closet, spa-inspired 6-piece ensuite, and tranquil views overlooking the beautifully landscaped backyard. The expansive unfinished basement with two staircases also features a blank canvas to create your own entertainment haven. This is a rare opportunity to own a statement residence in one of Markhams most coveted communities, combining luxurious living with everyday practicality in an irreplaceable setting. (id:53661)
11 - 22 Burtonbury Lane
Ajax, Ontario
Welcome to Imagination Enclave in Northeast Ajax- the perfect starter home! This bright and sun-filled 3-storey townhouse offers a functional and spacious layout, featuring 3 bedrooms, 2.5 bathrooms, and a finished rec room basement with a walkout to the yard. Nestled in a family-friendly, quiet neighbourhood, this home is filled with natural light thanks to its numerous windows. The open-concept kitchen and dining area seamlessly connect to a walkout balcony, ideal for morning coffee or evening relaxation. The home also features a 1-car garage for added convenience. Located close to schools, public transit, and major highways, this home is perfect for commuters and families alike. Plus, the POTL fees include snow removal, garbage pickup, front lawn mowing, visitor parking and more, making for easy living. Dont miss this opportunity to own a beautifully maintained townhome in a thriving community! (id:53661)
780 Liverpool Road
Pickering, Ontario
Large Lot With Tons Of Development Potential! This 80x190 ft lot is located in the heart of Bay Ridges in South Pickering, just steps away from restaurants, shopping, the lake, Frenchman's Bay Beach, Go Train, the 401, and Pickering Town Centre. There is potential for a severance to two lots. unlimited possibilities for redevelopment., Being sold under power of sale on as is where is basis. (id:53661)
505 - 725 Don Mills Road
Toronto, Ontario
Experience Urban Living At Its Finest In This Bright And Spacious 1+1-Bedroom, 1-Bathroom Condo In The Heart Of Toronto! This Stunning, Newly Renovated Unit Features A Fully Updated Kitchen With A Fridge And Stove, Sleek New Flooring, And A Beautifully Renovated Bathroom. The Open-Concept Living And Dining Area Is Filled With Natural Light From Large Windows, Creating A Warm And Inviting Atmosphere. Perfectly Situated Just Minutes From The Ontario Science Centre, Aga Khan Museum, Parks, Shopping, Top Schools, And Transit, This Prime Location Offers Unbeatable Convenience With TTC At Your Doorstep And Easy Access To The DVP. Luxury Renovated Amenities Include A Fully Equipped Gym, Indoor Pool, Party Room, And Secure Underground Parking. Don't Miss This Incredible Opportunity To Own A Move-In-Ready, Upgraded Condo In A Sought-After Location! (id:53661)
113 Green Gardens Boulevard
Toronto, Ontario
Absolutely Stunning, Beautiful & Spacious 4 bedrooms + den townhouse, 3 full bathrooms. Indoor living space - 2,440 sq. ft. + Terrace - 127 sq. ft. Gorgeous modern kitchen with stainless appliances & breakfast bar. Huge terrace. Finished basement. Two car tandem garage. Close to Yorkdale Mall. The photos are from the previous listing. (id:53661)
20 Abbotsford Road
Toronto, Ontario
Hardwood Flooring, New Paint, Finished Basement. Steps To Yonge St, City Centre, Subway, Shops & Restaurants, Among Multi-Million Dollar Houses. Churchill School, Editvale Community. Existing Tenant is moving out July 31 (id:53661)
416 - 18 Beverley Street
Toronto, Ontario
Bright. Upgraded. Perfectly located.This spacious 1-bedroom + den, 2-bath condo puts you right in the heart of Kensington Market and Queen Westtwo of Torontos most iconic neighbourhoods. Updated kitchen counters, hardwood floors throughout, and an updated primary ensuite, this east-facing unit offers 747 square feet of smart, functional living.Enjoy floor-to-ceiling windows that flood the space with natural light, a flexible den for work or guests, and the convenience of ensuite laundry. Includes 1 underground parking spot, a locker, and access to a full suite of amenities: fitness centre, party/meeting room, visitor parking, a 10,000 sq ft landscaped courtyard, and 24-hour concierge.Nothing to do but move in and make it yours. (id:53661)
2607 - 11 Yorkville Avenue
Toronto, Ontario
Elite location: In Yorkville, steps to luxury shopping and fine dining. Spacious layout: 578 sq. ft., 1 bed plus media with city views. Designer lighting: Custom matte fixtures, ambient day-to-night glow. High-End Finishes: Crafted by RioCan, Metropia, and Capital Developments. Resort Amenities: Spa, fitness centre, infinity pool, and hot tub. Lifestyle perks: Wine room, lounge, and pro co-working space. (id:53661)
701 - 460 Adelaide Street E
Toronto, Ontario
Luxury One Bedroom Living At Axiom Condominiums! Spacious 603 Sq Ft, 1 Bedroom Plan. Modern Finishes Include 9 Ft Ceilings, European Style Kitchen With Under Mount Sink & Bathroom With Rain Shower Head. West Exposure Large Balcony Overlooks Courtyard Garden. Steps To College, Historic Distillery District, St Lawrence Market & Financial District! Hotel Style Amenities: 24 Hr concierge, Sky Deck, Fitness Studio, Yoga Room & Terrace. (id:53661)
21a Roycrest Avenue
Toronto, Ontario
** Stunning Custom-Built Home in Prime North York Location ** Welcome to this Spacious and Bright 4+1 Bedroom, 5 Bathroom Home, an Open-Concept Layout Designed with Luxury and Comfort in Mind. Boasting over 3,200 sq. ft. Plus Finished Basement, this Custom-Built Gem Features Gleaming Quality Hardwood Floors Throughout, Coffered Ceilings, Pot Lights, Gas Fireplaces, a Large Gourmet Kitchen Perfect for Both Family Gatherings and Entertaining and a Sunlit Family Room with Built-In Bookcase That Opens Seamlessly to a Private Backyard Oasis. The Finished Basement Has a Side Entrance and Includes a Nanny Suite with 4 Pc Bathroom and Rough-In for Kitchen, Offering Flexibility for Multi-Generational Living or Additional Space. Nestled on a Quiet, Child-Friendly Cul-de-Sac in the Heart of North York, on a Pie Shape Lot That Widens at the Back To 70 Ft, This Home Provides the Ultimate in Luxury and Convenience. Enjoy Being Within Walking Distance to Yonge Street and Bathurst Street, TTC, Highway 401, Scenic Ravines, and Top-Rated Schools. Don't Miss the Opportunity to Own This Exceptional Property! (id:53661)
312 - 208 Queens Quay Street W
Toronto, Ontario
Super condo in centre of downtown Toronto with lake view. This condo consists of 1 bedroom, 1 den, a solarium and 2 bathrooms. There is hardwood floors in bedroom and solarium. Marble floor in kitchen, bathroom, hallway & foyer. Unit is being leased furnished. All utilities included. **EXTRAS** Heated pool, sauna, exercise room, billiard room, party room, guest suites and more. Condo within walking distance to Rogers Centre and Harbourfront. (id:53661)
Main - 27 Berryman Avenue
St. Catharines, Ontario
Client RemarksEnjoy the convenience of easy-to-clean vinyl flooring throughout, a detached parking garage exclusively Welcome to 27 Berryman Ave, St. Catharines a meticulously upgraded and comfortable home, ideal for young families, couples, or remote professionals. Revel in easy-to-maintain vinyl flooring, on-site parking, in-suite laundry, and well-lit second-floor bedrooms. Centrally located for easy access to QEW, 406 highways, bus stops, and nearby shopping on Welland Ave, with downtown St. Catharines just a stone's throw away. Tenants are responsible for all utilities (40/40/20). Internet included by the landlord. A minimum one-year lease is required, with an application process involving Form 410, credit score, employment letters, references, and government ID. Available Immediate. Your new home awaits at 27 Berryman Ave! (id:53661)
6523 Wellington Rd 7 Road
Centre Wellington, Ontario
Available Immediately! Newly completed luxury 1000 sq ft + good size Den with door for privacy! No Carpet in unit. Located in Elora Mill Residences. Unit overlooks the pool, town and Grand River! Very bright SE exposure. Stunning outdoor common terrace as well as gym, yoga studio, pool, private party room, cafe and concierge. Custom kitchen with large island and B/I appliances. Custom auto blinds for extra shade and privacy! 1 underground parking spot, with EV charger. Just steps from charming downtown Elora, and short drive to Guelph, Kitchener, and Fergus. All measurements approximate. (id:53661)
35 Rainey Drive
East Luther Grand Valley, Ontario
Nestled in a peaceful, welcoming neighborhood, this exquisite home exudes charm and elegance. With a sprawling front yard and exceptional builder enhancements throughout, this property is truly one-of-a-kind. The open and airy floor plan features a luminous living space, complete with soaring 9 ft. ceilings, Warm Fireplace perfect for cozy evenings. The kitchen is a true highlight, with elegant quartz countertops and backsplash, stainless steel appliances, oversized upper cabinets, and a generously sized pantry for ample storage. The home is beautifully illuminated with pot lights and upgraded LED fixtures. Book your showing today to experience this incredible property in person! (id:53661)
86 Grandville Circle
Brant, Ontario
This exceptional 5-bedroom, 5-bathroom detached home offers an impressive 3,258 sq. ft. of thoughtfully designed living space. Set on a magnificent ravine lot, the property offers breathtaking views that will surely captivate you. The bright, open-concept main floor features soaring 9-foot ceilings, creating a spacious atmosphere ideal for hosting gatherings. The gourmet kitchen showcases high-end stainless steel appliances, a generously sized island, and expansive European windows that flood the area with natural light. Rich engineered hardwood floors flow seamlessly throughout both the main and second levels. Enjoy outdoor relaxation on the oversized deck, perfect for entertaining or unwinding. The fully finished walk-out basement includes a cozy bedroom, a luxurious sauna, and a separate entrance, offering the potential for an in-law suite or private retreat. Located just minutes from Highway 403, top-rated schools, nature trails, and more, this home provides both convenience and tranquility. Book your showing today to experience this incredible property in person! (id:53661)
105 Court Drive
Brant, Ontario
Discover this stunning 4-bedroom, 4-bathroom detached home, built by Losani Homes, featuring a charming front stone and brick exterior. Double-door entry with an open foyer space. 9 ft ceiling height on the main floor for an airy feel. Hardwood floors in the living and family areas Delightful fireplace in the family room Modern Kitchen Fully upgraded with upper cabinets. Stylish backsplash and quartz countertops. Spacious primary bedroom with a large walk-in closet and a 5-piece ensuite. 2nd bedroom easily convertible to a private ensuite. 3rd and 4th bedrooms with a shared semi-ensuite. Upper Floor Laundry: Added convenience for daily chores. Two-car garage with additional space for four cars in the driveway. Numerous builder upgrades throughout the home. This home offers modern living in a prime location with high-end finishes and thoughtful design. (id:53661)
2515 - 35 Watergarden Drive
Mississauga, Ontario
Lease this expansive & modern 2-BR plus den luxury suite featuring 2 full baths & a separate den perfect for use as a home office or a child's room. Unit comes equipped with a stylish kitchen boasting quartz counters, stainless steel appls, 1 pkg & 1 locker. Revel in the breathtaking, unobstructed views of the Mississauga skyline. Property offers a 24-hour concierge & boasts an excellent location, with close proximity to many amenities & public transit. (id:53661)
3076 Bayberry Drive
Mississauga, Ontario
Welcome to your beautifully upgraded detached home in the highly sought-after Lisgar community of Mississauga. This expansive 3200 sq. ft. property is perfectly situated within walking distance (not driving!) to the Lisgar GO Station, Walmart, Superstore, Longo's, Shoppers Drug Mart, restaurants, and the upcoming Costco.4 Spacious Bedrooms + Main Floor Den (Perfect as 5th Bedroom/Office/Playroom), 3.5 Bathrooms, 2 Master Ensuites on the Upper Level. Finished Basement (Rec Room + Wet Bar).* Upgraded Kitchen with built-in appliances, quartz countertops, center island, and gas cooktop* Main Floor with hardwood flooring, pot lights, and bright open-concept layout* Main Staircase with skylight leading to two master ensuites* Well ventilated with plenty of natural sunlight* California Shutters & Hunter Douglas Blinds throughout* Interlock driveway and backyard, pattern concrete walkway and patio* Gas connection for backyard BBQ* Tankless Water Heater, Water Softener, and Large Cold Room* Washer/Dryer on main level - not shared* Shed for extra storage* 3 car parking with EV Charger inside garage* Pot lights outside and inside home Location Highlights:* Steps to shops, restaurants, transit, parks, and walking trails* Within the highly rated Plum Tree Park School boundary and school bus stops outside home (no walking!)* Located very close to Lisgar IBT middle school* Only 2 minutes to Highway 401 (id:53661)
5 Ramsey Lane
Brampton, Ontario
This stunning Executive Single Detached home is filled with premium upgrades and exceptional finishes throughout. Offering a spacious 4+2 bedroom layout and LEGAL BASEMENT! It features a double car garage with convenient inside access. The kitchen is a true highlight, with elegant quartz countertops and backsplash, stainless steel appliances, oversized upper cabinets, and a generously sized pantry for ample storage. The home is beautifully illuminated with pot lights and upgraded LED fixtures. Updated bathrooms feature quartz finishes, while a versatile second-floor den adds extra space for work or relaxation. Book your showing today to experience this incredible property in person! (id:53661)

