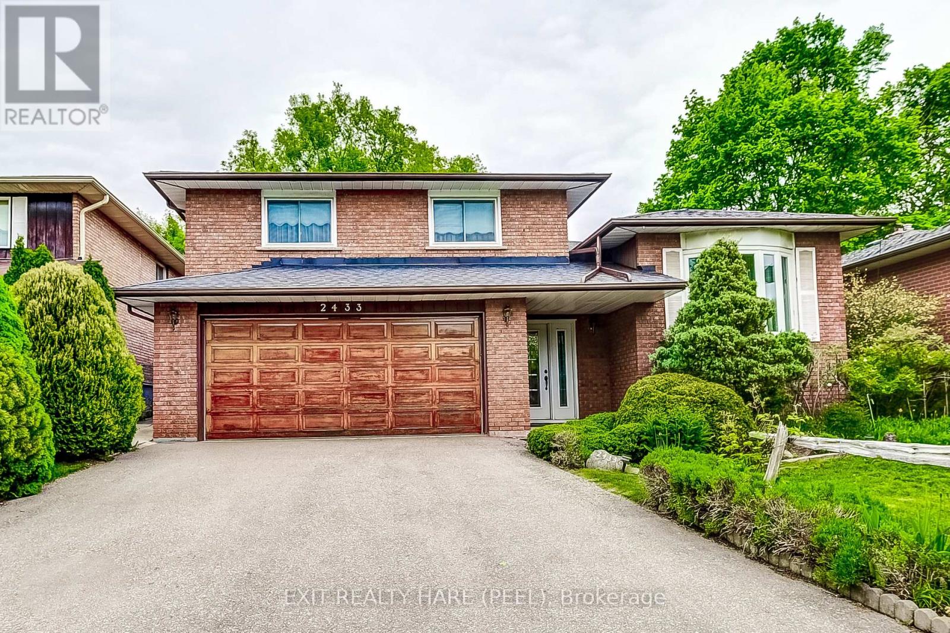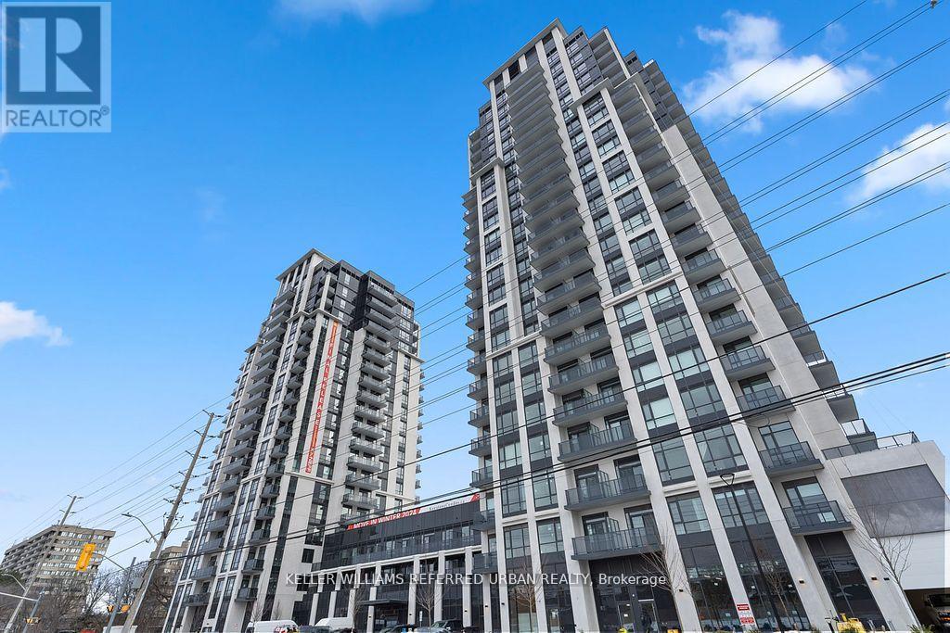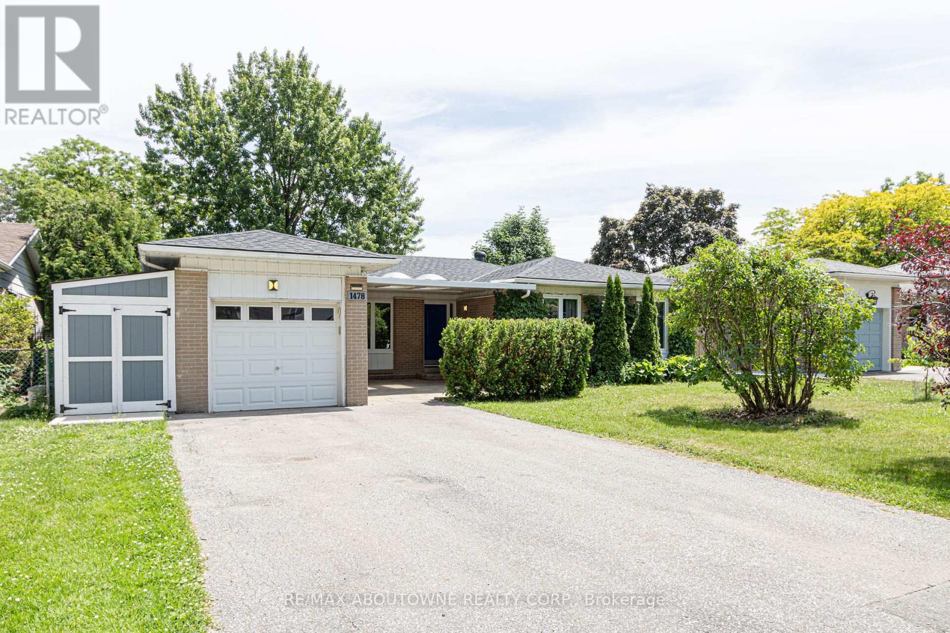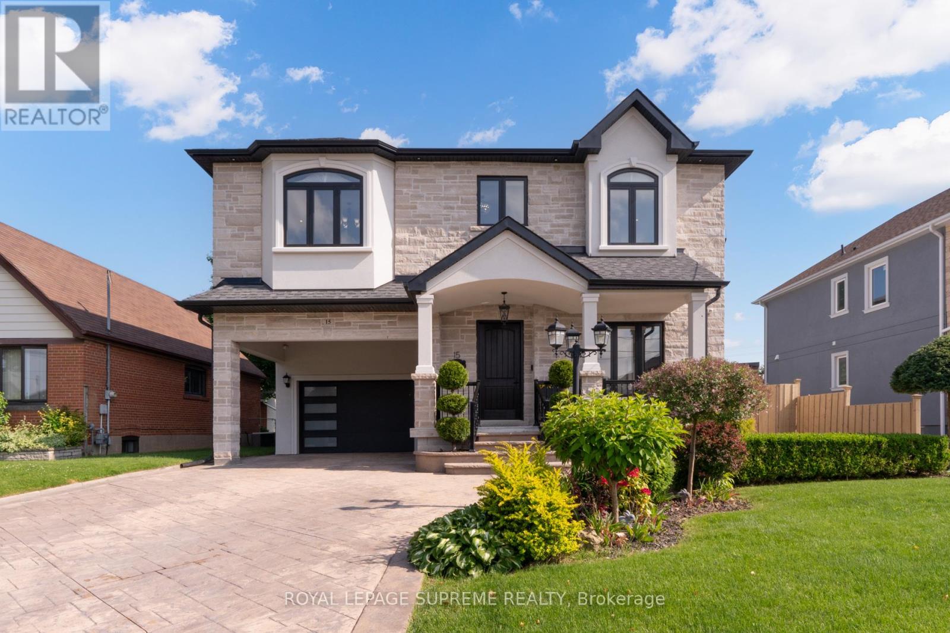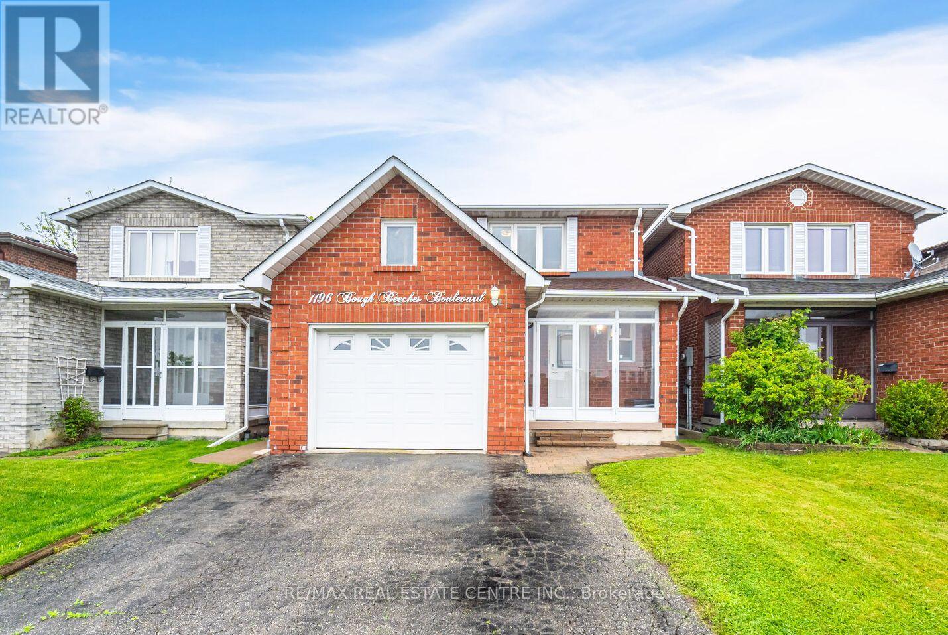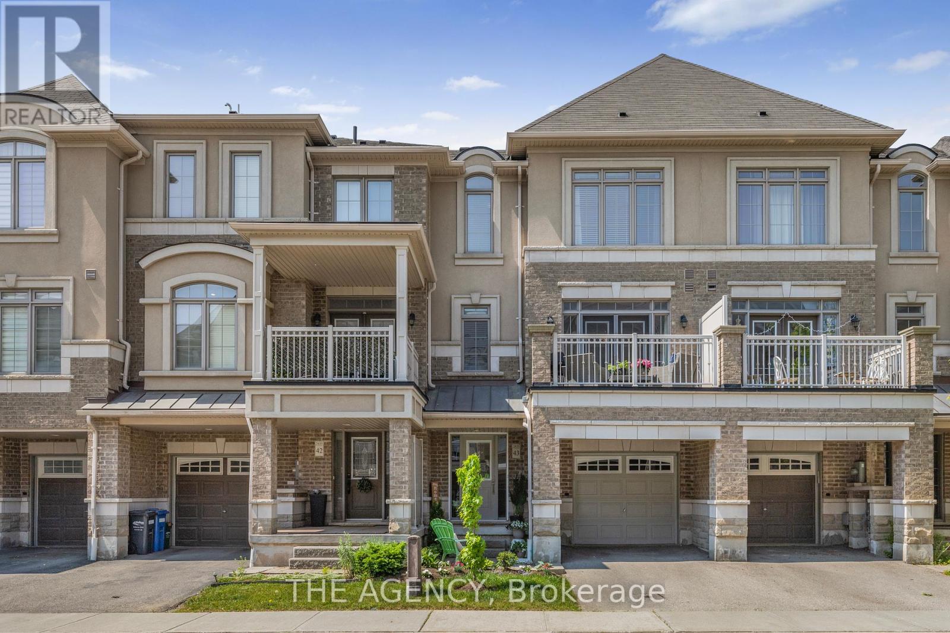1192 Falgarwood Drive
Oakville, Ontario
PUBLIC OPEN HOUSE - Saturday June 28th & Sunday June 29th | 2:00-4:00PM Welcome to your private retreat in the heart of Oakvilles cherished Falgarwood neighborhood a beautifully maintained 4-level split home that blends the comfort of everyday living with the tranquility of nature. Imagine waking up to birdsong and the gentle rustle of mature trees youre home, yet it feels like a serene escape to the cottage. Whether you're sipping coffee on the deck or enjoying sunset views from the family room, every moment feels like a reminder of lifes simple joys. Highlights of this stunning home include: Bright open-concept kitchen with quartz countertops, a large center island, and stainless steel appliances 3+1 spacious bedrooms and 3 full bathrooms Sun-filled main floor living/dining area with expansive windows overlooking a lush ravine and conservation area Cozy family room with walk-out access to the backyard Finished basement with versatile space for a home office, gym, or rec room Private backyard oasis with no rear neighbors, direct access to nature trails, and a saltwater pool perfect for summer relaxation Located on a quiet, tree-lined street with double driveway and carport garage, this home offers the best of both privacy and convenience. You'll love the top-rated school zones (Iroquois Ridge HS & Munns/Falgarwood Elementary), and the quick access to QEW/403, GO Transit, parks, and shopping makes daily life a breeze. Whether youre birdwatching, entertaining, or unwinding in your sanctuary, this home invites you to slow down and savor every moment. (id:53661)
1575 Samuelson Crescent
Mississauga, Ontario
Turnkey, No renovations required! Bright, updated 3+1 Bedroom home in the family neighbourhood of Meadowvale Village. Open concept floor plan with hardwood throughout. Upgraded kitchen with granite counter and modern shaker style doors. Walkout from breakfast area to professionally landscaped yard with flagstone patio and irrigation system. Spacious bedrooms with 4 pce ensuite, w/in closet in Primary and Semi-ensuite in 2nd br, crown moulding and California shutters. Professionally finished basement with new vinyl flooring, large rec room with bar, 3 pc bath. A ++ location, walking distance to parks, Schools, Trails, public transit and local amenities. (id:53661)
1607 Gainer Crescent
Milton, Ontario
Discover this meticulously maintained executive townhouse in Mattamy's Original Hawthorne Village, a highly sought-after, family-friendly community. This home checks all the boxes, offering 3 spacious bedrooms, 3 bathrooms, and 3 parking spaces, making it an ideal layout for first-time home buyers, young families, and investors alike. Step inside through the inviting front door into a huge foyer on the lower level, a versatile space perfect for a den or home office. The freshly painted main floor boasts an open-concept living area that seamlessly flows into a beautiful dining space with a walkout to a bright, inviting balcony. The large kitchen is a chef's delight, featuring a double sink, ample cabinetry, a stylish backsplash, and upgraded stainless steel appliances. Upstairs, you'll find three generously sized bedrooms. The primary bedroom offers a three-piece ensuite and a large closet. The two additional bedrooms share a well-appointed washroom, providing an ideal layout for a growing family. (id:53661)
2433 Frayne Court
Mississauga, Ontario
Welcome to this well maintained home situated on a great lot (50 ft by 120 ft) and the perfect and quiet street! This 4 bedroom sidesplit has lots to offer from 4 skylights for natural sunlight to separate living, dining and family rooms to a wide and private backyard. Hardwood floors in both living and dining rooms and parquet flooring in the family room and bedrooms. High ceiling in the living room making it open and airy. Primary bedroom offers a good size walk in closet and a 3pc ensuite. These types of homes located on this private and secluded street do not come up for sale often! Take advantage of owning prime real estate in the heart of Mississauga. Close to all amenities and ideal spots from great schools, Hospitals, Square One, Port Credit and major highways! This hidden gem cannot be missed and this home fronts onto Cooksville Park with great trails to walk. Lots of privacy! The basement of this home is a huge crawl space for lots of storage and the family room has a wood burning fireplace (as is). (id:53661)
324 - 202 Burnhamthorpe Road E
Mississauga, Ontario
Experience upscale living in this newly built 2-bedroom, 2-bathroom condo by Kaneff. This spacious, open-concept unit features full-size stainless steel appliances, quartz countertops, and 9-ft smooth ceilings. Enjoy abundant natural light and unobstructed ravine views from both bedrooms, each with proper doors for privacy. The primary suite includes a large walk-in closet and a 4-piece ensuite. South-facing exposure brings in all-day sun. Step outside to enjoy premium outdoor amenities including a BBQ area and fire pit overlooking the ravine. Building amenities include bike storage, gym, exercise room, game room, guest suite, rooftop deck, visitor parking, and more. Prime location just minutes to the lake, Square One Shopping Mall, transit, and highways. Includes EV parking, large storage locker, and Tarion new home warranty. Add bonus of no occupancy fee, no closing cost and a free parking spot! (id:53661)
2208 Heidi Avenue
Burlington, Ontario
Welcome to 2208 Heidi Avenue a beautifully maintained two-storey home nestled in one of Burlington's most desirable and family-friendly neighbourhoods. This bright and inviting 3-bedroom, 2.5-bath home is filled with natural light, thanks to three skylights, expansive windows, and soaring vaulted ceilings that create a spacious, airy feel throughout. The welcoming front entrance opens to a beautifully designed open-concept living and dining room ideal for family gatherings and entertaining. The renovated kitchen is a chefs dream, featuring an oversized island, granite countertops, stainless steel appliances, and seamless flow into the cozy family room with a wood-burning fireplace. Both the kitchen and family room offer walkouts to a private backyard oasis with manicured gardens, mature trees, a deck, and a stone patio perfect for relaxing or hosting guests. Upstairs, the primary ensuite and main bathroom have been completely renovated with modern, elegant finishes including skylights, a soaker tub, tiled flooring, and a separate glass shower. The fully finished basement offers even more living space, with a large recreation room and a dedicated office or workout area. The homes charming exterior features a double-car garage and an interlocking driveway. Just steps from parks, schools, highways, and all amenities this home is truly move-in ready! (id:53661)
1478 Seaview Drive
Mississauga, Ontario
2760 sq.ft. of luxury living (including finished basement area).Thousands spent in upgrades! 3+1 bedrooms, 2+1 bath bungalow located on quiet street in Clarkson. Engineered floors, newer doors & upgraded baseboards throughout main floor living/dining & all bedrooms. Trendy Kitchen comes complete with marble heated floors, granite counters, SS appliances & custom backsplash. Gorgeous recently renovated basement featuring entertainment area (with projector/screen & 7.2 Dolby sound system), a gym with glass wall, Rec Room with wet bar, 4th bedroom, laundry room, & modern 3pc bath with oversized glass shower. Two recently renovated main bathrooms have heated floors. Separate entrance to basement is great for in-laws/teenagers or rental income opportunities. Single car garage & 4 parking spaces on driveway. New roof in 2020. Swimming pool-sized private fenced lot is great for summer entertainment. Fantastic location...close to shopping, restaurants, schools, parks. Very easy access to public transit & major highways. (id:53661)
15 Parkchester Road
Toronto, Ontario
Park your dreams on Parkchester where family comfort meets elevated living. This thoughtfully designed custom home blends style and space across three finished levels, ideal for growing families. The main floor features rich hardwood, a welcoming living room with fireplace, formal dining, and a chefs kitchen equipped with quartz countertops, Sub-Zero built-in fridge/freezer combo, Thermador gas cooktop with electric oven, Thermador dishwasher, Bosch built-in microwave/oven, beverage fridge, and a convenient pot filler above the stovemaking everyday cooking a breeze. A powder room completes the main level. Upstairs, five generous bedrooms include a serene primary suite with 5-piece ensuite and walk-in closet. Additional bedrooms offer private or shared baths, and a second-floor laundry room adds everyday ease. The finished basement includes a full kitchen, spacious living and dining area, 3-piece bath, second laundry, and cantina-ideal for in-laws or future income potential. Outside, enjoy a large deck, patterned concrete, three storage sheds, and a 2-car garage with soaring ceiling height. A complete and versatile home with room to grow. (id:53661)
37 Oleander Crescent
Brampton, Ontario
Beautiful Detached Home, Very well Updated and Maintained by its Owners, Efficient Layout, Bright and Lively, 3 Generous Size Bedrooms, Nicely Finished Basement Apartment with Seperated Entrance, Great Income Potential, Good Schools Area, Steps to Park, School, Plaza and Public Transit. Top Notch Appliances that include Samsung Top of the Line 4 Door Fridge and Stove, All-in-One Washer & Ventless Heat Pump Dryer Combo Unit, 2 year old Heat Pump, A Nice Place to Call Home!! (id:53661)
21 Berrydown Drive
Caledon, Ontario
Nestled in one of Bolton's most desirable and peaceful neighbourhoods, 21 Berrydown Drive offers the perfect combination of space, style and serenity. As you walk toward the home you are surrounded by a beautiful flower Garden, Elegant Stucco Accents and Grand Entrance way. This beautiful 4-bedroom detached home sits on a generous lot on a quiet low-traffic street. Lots of natural light flows throughout the main level with Large windows and freshly painted main floor walls. Spacious living and dining areas offer plenty of room to entertain guests or relax with loved ones. 4 Large Bedrooms on the second floor with ample closet space and large windows. Basement features a beautiful recreation area, extra washing machine and freezer and open concept area to create and design as you choose. One of the true highlights is its expansive backyard with a Gazebo, eating area, large shed and vegetable garden which is perfect for entertaining. Walking Distance to Holy Family School, Many Parks, Church, and close to all of Boltons Amenities. (id:53661)
1196 Bough Beeches Boulevard
Mississauga, Ontario
Welcome To 1196 Bough Beeches Blvd. This Spacious 3 Bed, 3 Bath Home, nestled in the family friendly neighbourhood known as Rockwood Village, has everything one is looking for in a home. Updated throughout, the main floor features a fabulous kitchen with stainless steel appliances, a Large L-Shaped Living dining room combination with hardwood floors, and walk-out to a fabulous backyard. The second floor features 3 good size bedrooms and a fully renovated spa inspired 3 pc bath. Finished rec, with wood burning fireplace, a stunning laundry room, and another 3 pc bath. Just steps away from great schools, parks, shopping Rockwood mall, walk-in clinic, library, the etobicoke creek trail system, HWY's 401/427/403, Mi-Way transit, along with DIXIE GO. This is truly the perfect home for a growing family, professional couple or retiree. ** This is a linked property.** (id:53661)
43 - 2435 Greenwich Drive
Oakville, Ontario
Welcome to this beautifully upgraded 3-storey townhouse, perfectly positioned with a northeast-facing facade that lets you enjoy the warm morning sun while keeping you shielded from the afternoon heat. Step inside to 9-foot ceilings and an open-concept layout that fills the home with natural light. The kitchen features elegant quartz countertops that flow seamlessly into the bathroom vanities, while a stunning piano staircase and dual-tone railing add a unique and stylish design element. The main living, dining, and kitchen areas flow effortlessly to a large glass sliding door that opens to a spacious balcony perfect for your morning coffee, evening BBQs, patio lounging, and plant displays. Ideal for both quiet relaxation and entertaining guests. This home offers 2 spacious bedrooms and 1.5 bathrooms. The second floor includes a generous primary bedroom with a large closet, a second bedroom, and a convenient tucked-in linen closet. Located in the family-friendly community of Westmount, you're within walking distance to top-rated schools, Oakville Hospital, parks, clinics, a pharmacy, salon, grocery stores, Starbucks, local diners, and pubs all within a 2 km radius. Nature lovers will appreciate the scenic trails nearby, and commuters will enjoy quick access to Dundas Street, Bronte Road, major highways, and the Bronte GO station. Additional features include: Single-car garage plus one outdoor parking space, Stainless steel kitchen appliances, Included furnishings: patio furniture, solid wood China cabinet, glass dining table, chandeliers, and planters. This turnkey home is the perfect blend of style, comfort, and convenience ready for you to move in and enjoy! (id:53661)




