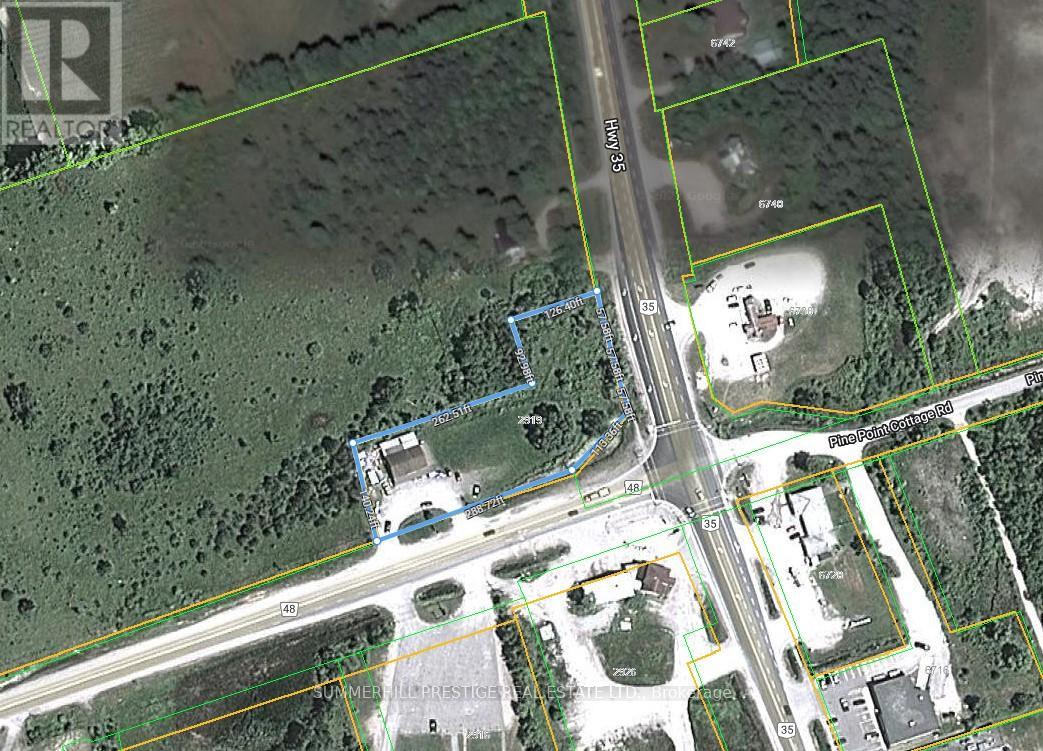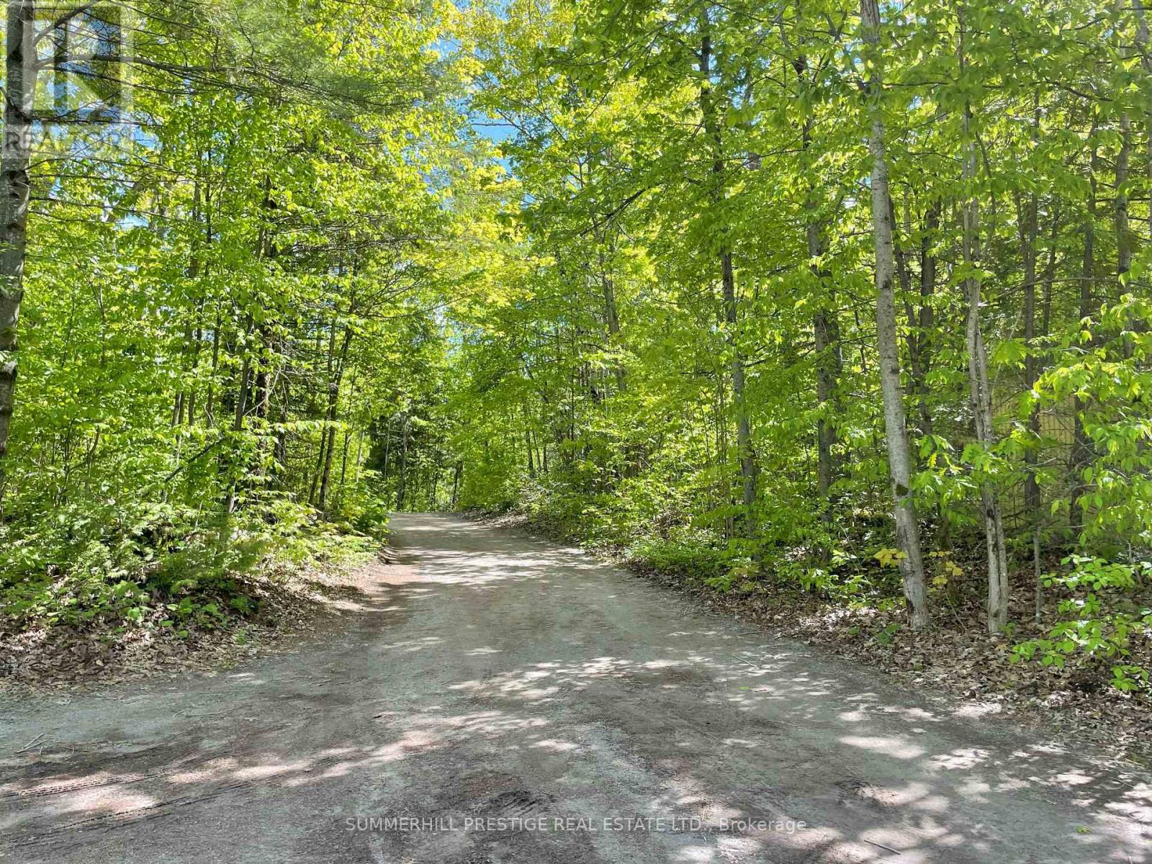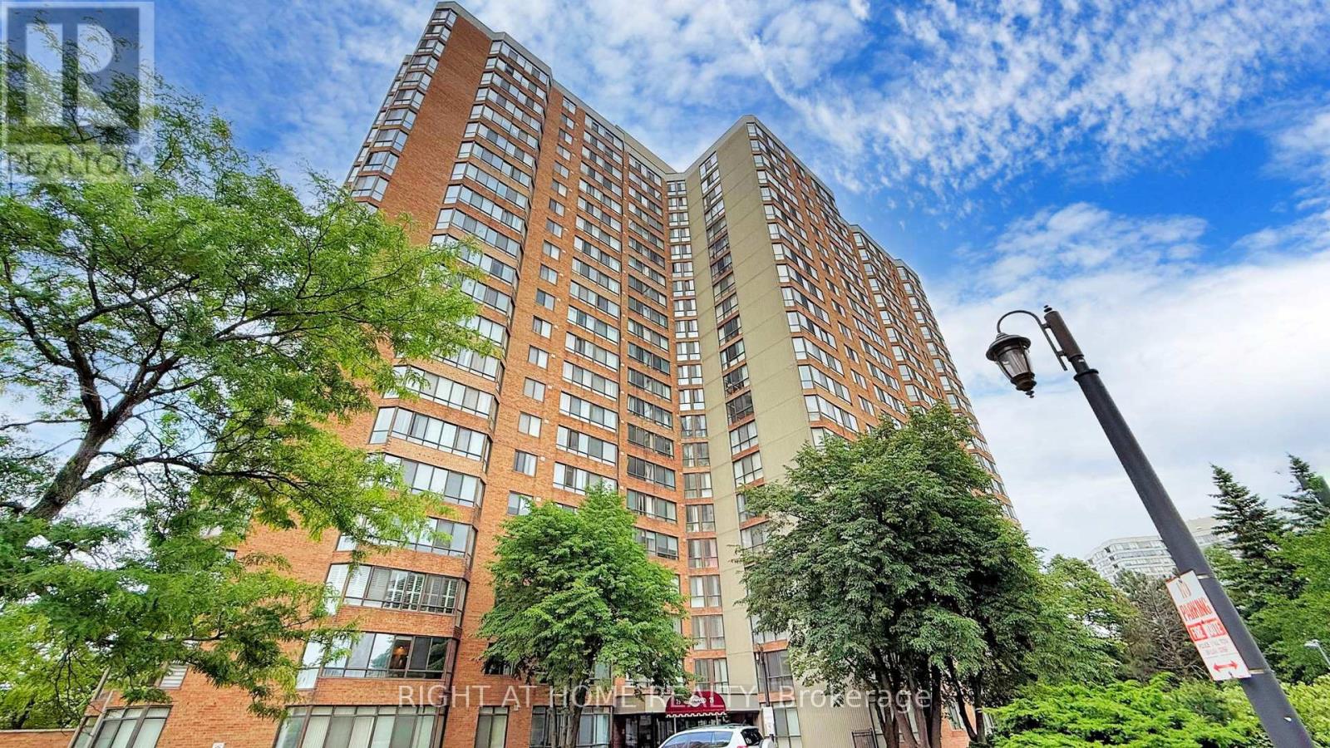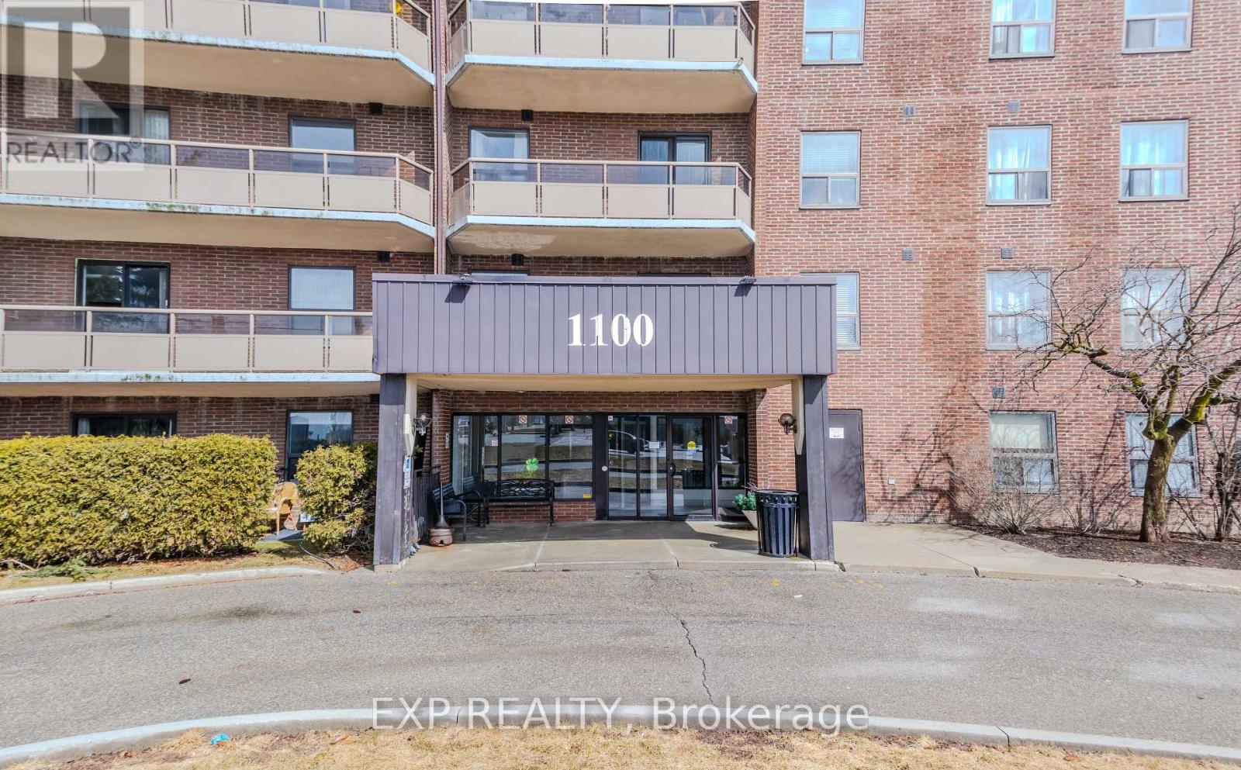524 - 308 Lester Street
Waterloo, Ontario
Available Sept 1st,2025***Rare-Find Furnished True 1 Bedroom "Corner" Unit With Bedroom Window & 1 Parking. The Master Rm With Large Window & Unobstructed East View! Living Room Facing South Walk Out To Balcony! Open Concept Kitchen With Ss Appliances & Lots Of Cabinets. Ensuite Laundry. Rent Includes Heating, Cooling,internet And 1 Surface Parking Spot #48. Tenant To Pay Hydro & Water. No Smoking & No Pets. 1 year or longer lease only. possession date: Sept 1st 2025 (id:53661)
2919 County Road 48 Road
Kawartha Lakes, Ontario
Land For Sale----382' Frontage On Hwy 48 With Excellent Exposure! 1.41 Acres Of Vacant Land On Corner Of Hwy 48 & Hwy 35. C2 Zoning With Many Uses Permitted---- Area Is Approx. 60,600.76 Sq.Ft. (id:53661)
* Mcnevan Drive
Kawartha Lakes, Ontario
82.97 Acres Property For Sale. Property is located North of Wrenhaven Road on McNevan Drive. This generous sized property, 82.97 Acres is surrounded by Trees includes A 3 Car Garage, Separate Workshop and is located near beautiful Cameron Lake in the lovely Cottage Community of Kawartha Lakes, approx. 90 minutes to GTA/Toronto. (id:53661)
119 - 75 Bamburgh Circle
Toronto, Ontario
Welcome To This Spacious And Bright Tridel-Built Corner Unit In The Sought-After Bridlewood Place Community. Located On The First Floor, This 2 Bedroom, 1.5 Bathroom Unit Offers Convenience Without The Need For ElevatorsIdeal For All Ages. Functional Layout With Oversized Windows Throughout, A Large Eat-In Kitchen, Generous Living/Dining Area, And A Laundry Room Combined With A Guest Powder Room.Professionally Renovated In 2023 With $50,250 In Quality Finishes (Excludes Appliances). Kitchen Upgraded With Quartz Countertops, Thermofoil Soft-Close Cabinets, Backsplash, LED Lighting, Porcelain Tiles, Faucet, And Stainless Steel Sink. Bathroom Fully Redone With Custom Shower Glass, Moen Shower System, Quartz Vanity, LED Mirror, New Toilet, And Polished Wall/Floor Tiles. Brand New Wide Vinyl Flooring, Fresh Paint, And New Lighting Throughout.Spacious Foyer With Ample Storage Closets And A Built-In BenchPerfect For Everyday Use. Uniquely Convenient Location Within The BuildingJust A Few Steps From The Side Exit, Staircase, And Parking Lot Access. Quick Walk To T&T Supermarket, TTC, Library, Parks, Restaurants, And Top-Rated Schools (Terry Fox P.S. & Dr. Norman Bethune C.I.). Minutes To Hwy 401/404/407.Enjoy A Full Range Of Amenities: Indoor And Outdoor Pools, Tennis & Squash Courts, Gym, Party Room, BBQ Area, 24-Hour Security, And Plenty Of Visitor Parking. One Parking Included. A True Move-In Condition Home. No Renovation Needed. Peace Of Mind And Pride Of Ownership Await. (id:53661)
18 Marshall Avenue
North Dumfries, Ontario
Welcome to this beautifully maintained bungalow offering comfort, space, and exceptional potential in one of Waterloo Region most convenient locations. This home provides generous living space (almost 2400 sq ft on both floors) and plenty of flexibility for your needs. Set on a large 100 ft x 150 ft lot, the property offers room to growperfect for future additions or outdoor entertaining. Upstairs, the home features 3 bright bedrooms and a spacious 5-piece bathroom upstairs. The inviting kitchen boasts granite countertops and stainless steel appliances, making it ideal for family cooking or entertaining guests. Downstairs, youll find a cozy basement with a wood-burning fireplace, a full 3-piece bathroom, and a separate entrance, making it easy to convert into an in-law suite or income-generating apartment. Enjoy your morning coffee or evening relaxation on the charming back porch, complete with a swing and fully covered roof. Located just 5 minutes from Kitchener with easy access to HWY 401, this home offers both tranquility and convenience. If you are looking for the perfect family home or you are an investor, this property will not disappoint you. (id:53661)
1061 County 28 Road
Otonabee-South Monaghan, Ontario
Welcome to 1061 County Road 28 where country serenity meets modern convenience. This beautifully maintained 4 bedroom, 3-bath raised bungalow sits across from Baxter Creek Golf Club and offers sweeping views, perennial gardens, privacy, and an unbeatable location with easy access to Hwy 115 and 407. Enjoy low property taxes, peaceful surroundings, and rural charm just a short drive to Peterborough or Millbrook. The sun-filled upper level is thoughtfully designed with comfort and style in mind. A spacious kitchen with rich cabinetry, ceramic tile floors, and a large island, the kitchen flows into the dining area and out to the back deck, perfect for entertaining. The living room features elegant crown moulding and Brazilian Cherry hardwood floors, which carry through the hallway and into the primary suite. Wake up in your private bedroom oasis, to stunning sunrise views over open fields and enjoy the 3-piece ensuite and a separate deck walkout. Two additional bedrooms with cozy carpet and a 4-piece main bath complete the level. Downstairs, a large rec room with a natural gas fireplace, wood beam accents, above-grade windows and Brazilian Cherry hardwood provides a warm, versatile space. The adjacent sitting room opens to the pool deck through French doors, complemented by a stylish 3-piece bath, a spacious laminate-finished bedroom, and a laundry room with ample storage. Walk out from the Sitting Room to over 2,000 sq ft of interlock patio and an additional 200 sq ft under a wood gazebo surround the fully renovated (2022) 16x32 ft inground saltwater pool. A 24x40 heated garage and a fully fenced, gated driveway offer excellent storage and parking. With two wells (one dug & one drilled), GenerLink generator hookup, and proximity to trails in Millbrook and amenities, this is rural living at its best. (id:53661)
6 Glendale Drive
Welland, Ontario
This meticulously maintained, 1900 sq ft high quality custom built three bedroom, two bathroom bungalow is situated on a beautifully landscaped private, double wide lot. The home features a spacious, bright and inviting living room with custom built-ins and high quality French doors and louvre doors. The main floor family room features a cozy gas fireplace and built in bookcases and is combined with the dining room area. Rich bamboo floors throughout the home create a clean, seamless flow. A new quartz countertop elevates the maple cabinets in the kitchen. In the primary bedroom there is a large walk in closet and walkout to the sunroom, perfect for morning coffee. The large second bedroom offers the option of separating the room by a retractable built in room divider creating a fourth bedroom. There is a main floor office space with built in cabinets and built in desk and a large window overlooking the front yard. Enjoy the outdoors in the bright three season sunroom, overlooking a beautifully landscaped backyard with lush gardens. *Newly renovated bathroom in 2024 *The home has just been professionally painted throughout with designer colour, Benjamin Moore 'Swiss coffee' for elegant and versatile decor options.* Come see it today! (id:53661)
382 Woodbine Avenue
Kitchener, Ontario
Welcome to 382 Woodbine Ave, Kitchener! This stunning detached home is nestled in a highly desirable, family-friendly neighborhood and showcases modern finishes paired with a spacious layout. With 3 bedrooms and 3 bathrooms, this home offers a bright open-concept design, soaring 9-foot ceilings, and a gourmet kitchen equipped with stainless steel appliances and potlights.Enjoy the generous living area, perfect for both quiet relaxation and entertaining guests. A large family room, located between the main and second floors, features two windows overlooking the peaceful neighborhoodan ideal spot for quality time and added comfort.Step outside to a private backyard, offering even more space for outdoor enjoyment and gatherings.Conveniently located close to schools, parks, shopping, and transit, with easy access to Highway 401, this property offers the perfect balance of comfort and convenience. Dont miss outbook your private showing today! (id:53661)
705 - 1100 Courtland Avenue E
Kitchener, Ontario
Welcome to 1100 Courtland Avenue, a beautifully updated 2-bedroom, 1-bathroom condo offering modern living in a prime Kitchener location. This well-maintained home features an upgraded kitchen with stainless steel appliances, a stylishly renovated washroom, and a private balcony for added relaxation. Residents can enjoy fantastic building amenities, including a gym and an outdoor pool. Conveniently located just steps from the LRT station and major bus terminal, commuting is effortless. Fairview Mall and big-box stores are just minutes away, providing easy access to shopping and dining. With quick access to Hwy 8 and 401, travel is seamless. Daily essentials are within reach, with Tim Hortons and a gas station nearby. A fantastic opportunity for first-time buyers, down sizers, or investors looking for a well-connected and stylish home. Won't last long. (id:53661)
1-15 Chambers Street
Smiths Falls, Ontario
Calling All Investors! Gross Annual Income of $90,228! Free-standing commercial building in a great location! Approx 7000 sqft on street level divided into 4 Retail Stores and 1125 sqft of Offices on 2nd level. Fully Tenanted with good stable Tenants. Call today! (id:53661)
11 Liam Drive
Hamilton, Ontario
A rare blend of style, space, and function in one of Ancasters most sought-after neighbourhoods. This beautifully updated 4-level backsplit in the Maple Lane Annex offers 4 bedrooms, 3 bathrooms, and a layout designed with family living in mind. The bright, open-concept great room welcomes you with vaulted ceilings and seamless flow into a modern kitchen, ideal for entertaining or everyday life. Upstairs, three spacious bedrooms share a a comfortable modern space, while the lower level offers a private primary suite with its own ensuite and cozy family room retreat. The fully finished basement adds even more versatility with a large rec room, dedicated office space, laundry, and a 2-piece bath. Located on a quiet street near top-rated schools, parks, and amenities, this move-in ready home checks every box (id:53661)
401 - 102 Grovewood Common Circle
Oakville, Ontario
Welcome to The Bower Condos by Mattamy, where modern luxury meets everyday convenience in the heart of The Preserve in Oakville. This beautifully upgraded 3-bedroom, 2-bathroom suite offers 1,137 sq. ft. of thoughtfully designed living space, perfect for professionals, families, or downsizer's seeking comfort and style. Step inside to discover a gourmet kitchen with extended-height cabinetry, sleek quartz countertops, full-size GE Profile appliances, and elegant solar shade window coverings throughout. The open-concept layout flows effortlessly, enhanced by upgraded finishes and Ecobee dual smart climate controls for year-round comfort. Relax in the spacious primary suite featuring a modern glass shower in the ensuite 4-piece bath and enjoy the convenience of ensuite laundry. This unit includes underground parking and a private storage locker. Located just steps from shopping, Dont miss your chance to live in one of Oakville's most desirable communities!transit, trails, parks, and top-rated schools, this is urban living with a community feel. Professionally cleaned and move-in ready just turn the key and settle in! Don't miss your chance to live in one of Oakville's most desirable communities! (id:53661)












