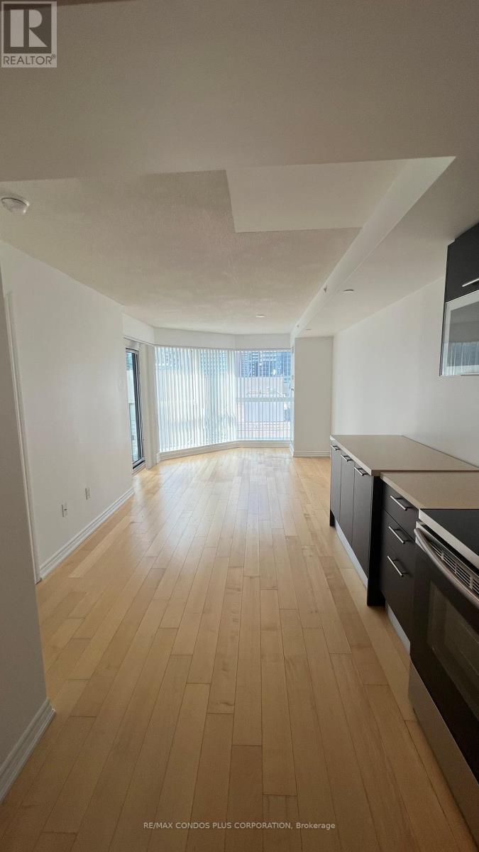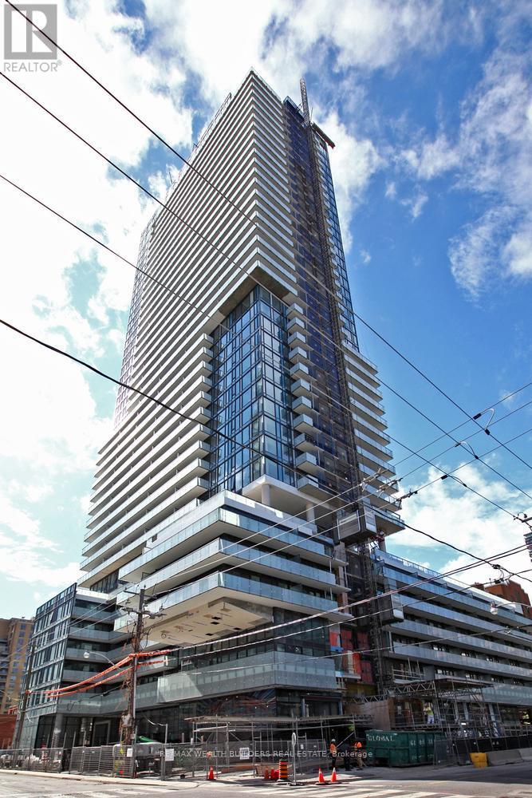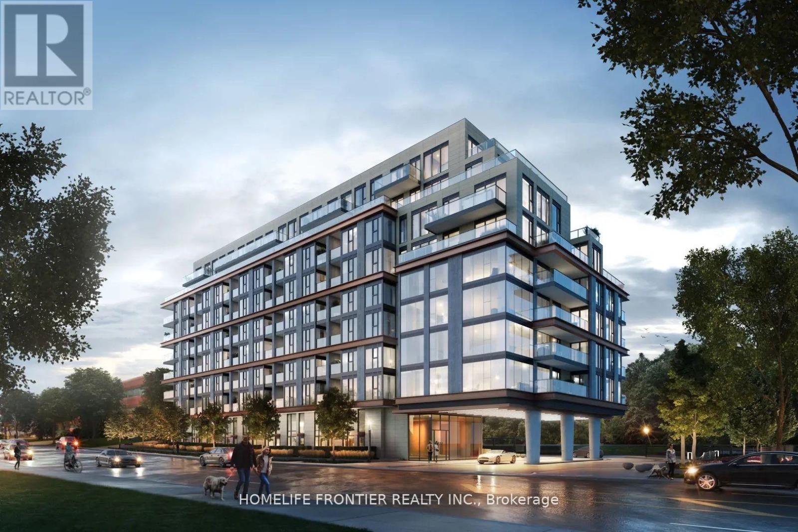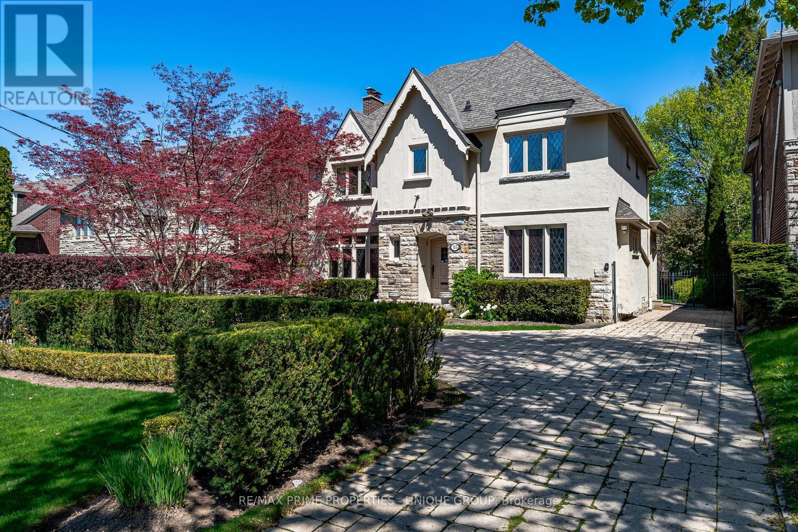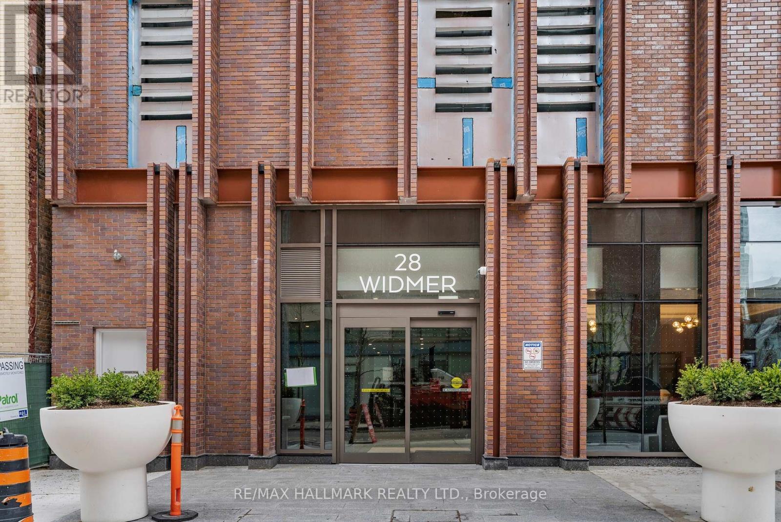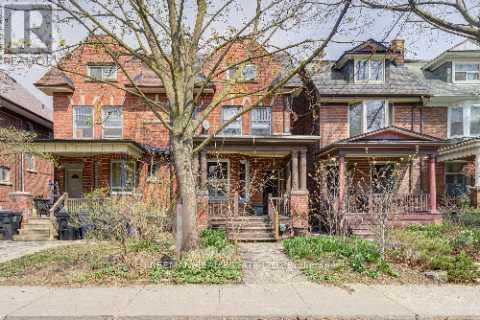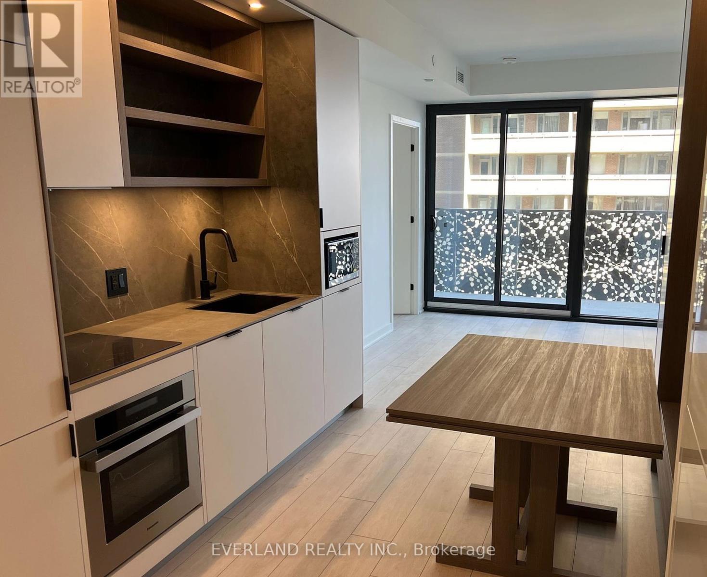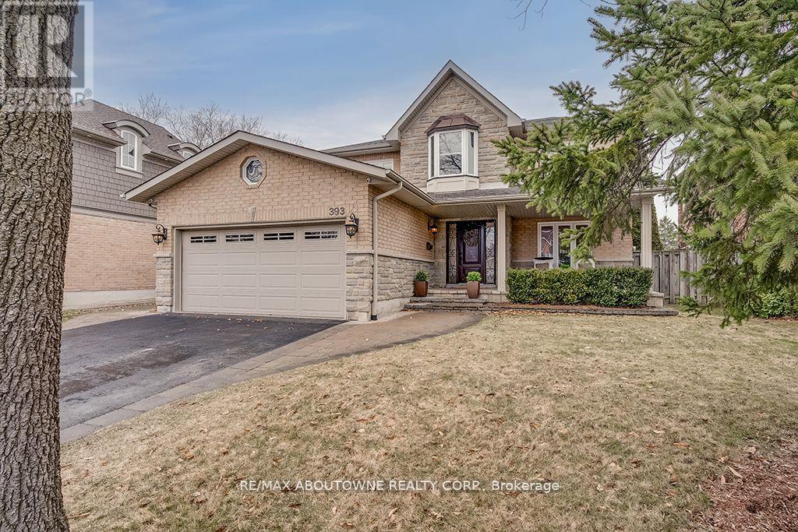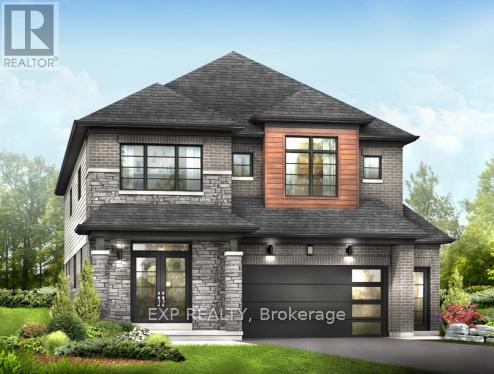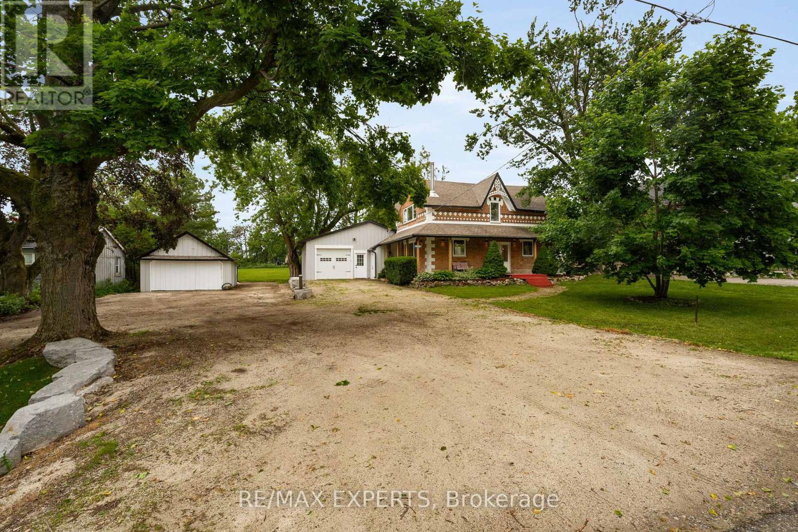1616 - 386 Yonge Street
Toronto, Ontario
Bright & Spacious 2-Bed, 2-Bath Condo In Iconic Aura At College Park! This Beautifully Maintained Unit Features A Functional Split-Bedroom Layout With Floor-To-Ceiling Windows, Laminate Flooring Throughout, And A Bright North-Facing View From The Open Balcony. The Open-Concept Kitchen Includes A Centre Island And Has Been Freshly Painted For A Move-In Ready Feel. Enjoy Direct Indoor Access To College Subway Station And Underground Shopping. Steps To Dundas Square, Financial & Entertainment Districts, U Of T, TMU, Restaurants, And More. World-Class Amenities: 24-Hour Security, Expansive Gym, Rooftop Terrace, Party & Billiards Rooms, Guest Suites, And More! Includes 1 Parking Spot. (id:53661)
701e - 34 Tubman Avenue
Toronto, Ontario
Previously Owner-Occupied One-Bedroom Suite with Soaring 10-Foot Ceilings at Daniels Dueast Condos! Enjoy modern city living just steps from Torontos top amenities including the Eaton Centre, Distillery District, TMU, St. Lawrence Market, FreshCo, George Brown College, and more. Seamless 24-hour transit access on Dundas St., with quick connections to the DVP and Gardiner. This bright and functional unit features floor-to-ceiling windows in the bedroom, stylish laminate flooring, a kitchen island, and an open balcony perfect for relaxing outdoors. Enjoy premium building amenities including a rooftop terrace with BBQs, lounge, party room, gym, 24-hour concierge, and more. Walk to the new 6-acre community park and outdoor swimming pool, urban living at its best! (id:53661)
2004 - 161 Roehampton Avenue
Toronto, Ontario
Bright & Cozy Studio at the Brand New 161 Roehampton! This stylish north-facing unit features floor-to-ceiling windows and 9 ft ceilings, flooding the space with natural light. Thoughtfully designed with a functional layout, this studio maximizes every square foot, offering comfortable open-concept living and a walk-out to a private balcony, perfect for morning coffee or evening relaxation. Includes a full-sized locker for added storage convenience. Located just steps from Yonge & Eglinton, one of Torontos most vibrant and connected neighbourhoods. Enjoy easy access to top-rated dining, shopping, TTC subway & LRT, groceries, and entertainment. Ideal for working professionals or anyone seeking stylish urban living in the heart of Midtown! (id:53661)
216 Olive Avenue
Toronto, Ontario
7 Year Luxury Custom Built Home With High End Limestone & Brick Exterior. Spacious Open Concept Floor Plan with High End Finishes. Appx 5000 Sq ft living space, High Ceilings(Library:14 ft, Basement:11 ft & Main 10 ft) Throughout. Entertaining & Functional Kitchen Catering to the Most Exquisite Taste. Newly Installed Interlocking Backyard for outdoor entertaining. Each Bedroom equips with Ensuite Bathroom (Total 7 Washrooms) & Walk-In Closets & Spa-Like Master Ensuite With Large Walk-In Closet. Office with Separate Direct Entry For the owner's ease. Heated Basement & Direct Access to Garage From Basement! **Top-Ranking School: Earl Haig SS**Conveniently Located near School/Park/Finch Subway Station-Meticulously Cared and Maintained Hm By Owner (id:53661)
681 Manning Avenue
Toronto, Ontario
An exceptional chance to own a fully renovated, architecturally stunning 3-storey home in the coveted heart of the Annex. This thoughtfully redesigned residence offers an functional living and dining space that flows effortlessly into a chefs kitchen, ideal for entertaining. Upstairs, bright and generously sized bedrooms open onto an expansive deck with sweeping views of the city skyline and iconic CN Tower. The home boasts 4 bedrooms plus a finished basement living space with separate entrance. private laundry, mudroom, and walk-in closet, perfect as a guest suite, in-law space, or income-generating rental. With a total of 5 bedrooms, this home is designed for both flexibility and comfort. Additional features include a landscaped backyard, three outdoor decks, and a two-car garage. There's also potential for a laneway house (buyer to confirm), offering future development opportunities. Ideally located between two subway stations and within walking distance to top schools, parks, restaurants, and shops. this is a rare opportunity to own a turnkey property in one of Toronto's most desirable neighbourhoods. (id:53661)
210 - 250 Lawrence Avenue W
Toronto, Ontario
LOCATION !! 1 Year New Luxury & Prestigious Boutique Building Located At Lawrence Ave & Avenue Rd., Walk to Lawrence Subway & Yonge St., Brand New Unit & Never Lived In. Bright & Ravine View, Steps To Bedford Park. Close To The City's Most Prestigious Schools From Public To Private, One Of The Best Toronto Neighbourhoods, Just Across the Havergal College, 9 Ft Ceiling Height, Open Concept, Steps Away From Avenue Road, Where There Are Plenty Of Restaurants, Cafes, Grocery Stores, Banks, Drug Stores And Shopping Options. Looking for A++ Tenant, Min 1Year Lease, Tenant pays for all utilities, Tenant is required to obtain At Least $1 Million Tenant Liabilities Insurance, $300 Keys Deposit, Very Functional Layout. (id:53661)
115 Glenayr Road
Toronto, Ontario
Open House Sunday June 29th, 2pm - 4pm. Welcome to 115 Glenayr Road. This home has classic charm with modern updates and sits on a 50 x 130 lot. Live in the heart of Forest Hill within walking distance to the Village and ravine trails.The charming front entrance leads to the elegant foyer. On your left, French Doors lead into the formal living room with a gas fireplace. On your right, another set of French Doors leads to the sophisticated Dining room. The hallway straight ahead welcomes you to the spacious and bright family room. This impressive room has a high ceiling, a gas fireplace, and an inspiring view of the backyard sanctuary. There is a casual breakfast room that captures the morning sun and overlooks the modern kitchen with granite countertops, centre island and built-in appliances.The graceful staircase rises to the upper level, where there are five bedrooms. The large Primary Bedroom has a modern four-piece ensuite bathroom and a deep walk-in closet. Directly across the hall are two additional bedrooms and an updated five-piece bathroom. Down the hall is the guest bedroom with a three-piece ensuite and the large fifth bedroom/office with wall-to-wall built-in shelves.The finished lower level features a rec room / home gym with plenty of storage. And for the wine connoisseur, there is a climate-controlled custom-built cellar for 1200+ bottles.The highlight of the private backyard sanctuary is the heated inground pool that captures sunlight all day long. The heated private driveway has parking for 4+ cars. (id:53661)
Gph26 - 28 Widmer Street
Toronto, Ontario
Welcome to Grand Penthouse 26 at 28 Widmer Street a breathtaking, brand-new, never-lived-in 2-bedroom plus den residence in the heart of Toronto's Entertainment District. Perched on the top floor of the Encore building, this suite boasts soaring 10-foot ceilings, floor-to-ceiling windows, and stunning city views. The den is fully enclosed with a door, offering the perfect space for a home office or guest room. Enjoy a spacious open-concept layout with premium finishes, a modern kitchen, and a private balcony. Located steps from TIFF Bell Lightbox, King West, and world-class dining, this address offers the ultimate downtown lifestyle with unmatched convenience and luxury. Residents enjoy access to an array of premium amenities, including a 24-hour concierge, state-of-the-art fitness center, yoga studio, outdoor pool, hot tub, steam room, party room, media room, and pet spa. Situated in the heart of Toronto's Entertainment District, this location offers a perfect 100/100 walk and transit score (id:53661)
409 - 181 Bedford Road
Toronto, Ontario
Spacious 3 + Study condo with 1,200 sq. ft. of upgraded living where the Annex meets Yorkville. Enjoy CN Tower and Casa Loma views, blackout blinds, and UV protection. Steps from Yorkville shops, U of T, top schools, transit, and the future Ramsden Park community plaza. Includes parking, locker, and access to premium amenities: gym, lounge, party room, rooftop patio/BBQ, guest suite, pet spa, business room, and 24/7 concierge. (id:53661)
41 Evanston Drive
Toronto, Ontario
Light, and Space Envelopes you upon Entering this Stunning, Oversized 3+2 Bed / 4 Bathroom Bungalow. Relax, and Enjoy the Many Open and Private Spaces found Throughout this Beautifully Renovated Home! Over 3500 sqft of Finished Living Space! Gleaming Hardwood Floors, Pot Lights, Newer Oversized Windows, Crown Mouldings, Stainless Steel Appliances, Granite Countertops, Walk-Out to a Private Deck from Kitchen, Main Floor Family Room, Primary Bedroom with Ensuite, Separate Entrance to Massive, Finished Basement, with Nannys Suite, Fully Fenced and Landscaped Front to Back and Situated on a Large Lot, on a Tucked-Away and Quiet, Tree-Lined Street. Welcome Home! (id:53661)
555 Markham Street
Toronto, Ontario
Even more to love this Edwardian gem just got even more irresistible. This grand red brick Edwardian showpiece blends timeless architecture with contemporary comforts all tucked away on a quiet, ultra-low traffic street in the heart of Palmerston-Little Italy. Enjoy the peaceful vibe of this charming enclave, just moments from the lively energy of Bloor Street, Harbord Village, U of T, and the subway. Inside, find a 5+2 bedroom/3 bathroom home - expansive principal rooms are filled with natural light streaming through oversized windows. The open-concept living room, anchored by a wood-burning fireplace, flows into an elegant dining room with coved ceilings, a large bay window, and a vintage pocket door perfect for entertaining in style. At the core of the home, a thoughtfully updated kitchen features wide-plank engineered hardwood, a walk-in pantry, and a statement oversized island. The adjoining sunken family room adds a relaxed, welcoming space for everyday living. Upstairs, five well-proportioned bedrooms offer incredible versatility create a luxurious primary retreat on the second floor, the third, or both. Updated 5-piece bath and convenient second-floor laundry round out the upper levels. The finished basement boasts rarely found ceiling height, multiple above-grade windows, a 3-piece bath, and unlimited potential: a home gym, rec room, in-law suite, or creative studio. Step outside to a fenced backyard and a double car garage off a wide laneway. Even more exciting a laneway feasibility report provides details for the creation of a ~1,100 sq. ft. laneway home. With recent upgrades like a Viessmann high-efficiency furnace and three ductless A/C units, this home is a perfect blend of character and comfort in one of Toronto's most sought-after neighbourhoods. A true gem in a tight-knit community offering space, flexibility, and timeless appeal. (id:53661)
2201 - 55 Charles Street E
Toronto, Ontario
Brand New, never lived in. A breath-taking view can be enjoyed from this beautiful 1 bedroom 1 bathroom unit . Featuring a floor-to-ceiling window. Finished to a high standard throughout, with high ceilings and a large balcony all the way from the bedroom to the den and living room. 24-hour concierge, top-of-the-line fitness center, steam room and Zen garden with BBQ area and outdoor seating. TTC subway station, restaurants, supermarkets, parks, everything is at your fingertips. (id:53661)
393 Claremont Crescent
Oakville, Ontario
Stunning Luxury Residence on a Quiet, Tree-Lined Crescent! This exceptional family home offers 5,000+ sq. ft. of TLS on a premium 247 deep lot backing onto a greenbelt. Boasting grand scale, upscale design, & sophisticated elegance, this home features 6 beds, 5 baths, & stylish upgrades throughout. Curb appeal is enhanced w/updated stone/brickwork, covered front porch, & stone walkway. Highlights: tray/coffered ceilings in principle rooms; hardwood floors; porcelain & marble tiles; tray & coffered ceilings; pot lights; & extensive millwork enhance the homes luxurious ambiance. Home was reimagined & meticulously remodeled in 2009, adding a redesigned staircase, expanded kitchen, breakfast area, great room, primary suite, & fully finished basement (2016). Main level showcases: an open concept chefs kitchen w/granite counters, island w/prep sink, servery w/wine fridge, walk-in pantry, & premium SS appliances, spacious breakfast area w/walk-out, & great room w/gas fireplace overlooking the private rear oasis; a formal dining room w/coffered ceiling; a private office; elegant powder room; & large laundry/mudroom with laundry chute, garage access & side entry. Upper level offers: a sunlit landing w/skylight, hardwood floors, & five beds including: a serene primary suite w/ tray ceiling, custom walk-in closet w/laundry chute, & spa-like 5-piece ensuite w/heated floors, freestanding tub, & oversized glass shower; bed 2 w/an ensuite; beds 3, 4 & 5 share the 5-piece main bath. Lower level features: a large 6th bed; expansive recreation room w/projector/screen w/built-in sound theatre zone; games zone; a stylish 3-piece bath; & a spacious utility/storage room. Outside, enjoy the pro-landscaped rear retreat w/a large concrete patio ideal for lounging & alfresco dining, a gazebo & above ground garden irrigation. Southeast Oakville location near desired schools, trails, local transit/GO station, lake, harbour, shops, restaurants & the charm of the community lifestyle. (id:53661)
24 Joymar Drive
Mississauga, Ontario
One of the Biggest, Stunning 60 x 151.33 Lot!! Unique Executive Home in the Heart of Streetsville! Welcome to this beautiful updated home situated on a spectacular sized lot home in one of Mississauga's most sought-after neighbourhoods. Boasting premium finishes throughout, including solid wood flooring and oversized windows that flood the home with natural light, this property offers a bright, airy living space filled with sophisticated details.The gourmet kitchen, elegant principal rooms, and thoughtfully designed layout make this home perfect for both everyday living and stylish entertaining.The fully finished basement, complete with a separate entrance and spacious layout, includes an additional bedroom and offers excellent potential as an in-law suite, guest retreat, or income-generating rental unit.Enjoy the unbeatable location:just a short walk to the GO Train, and steps to highly ranked Vista Heights Public School, Streetsville Secondary School, and the charming shops, cafes, and restaurants of historic Main Street.This is truly a beautiful turn-key home in a vibrant, family-friendly community. A rare find in beautiful Streetsville! (id:53661)
6537 Werry Road
Clarington, Ontario
Welcome to historic "Road's End" Stone Farm House Circa 1859 built by Scottish stone masons. Mid concession location at the end of Werry Rd. Serene & magnificent 6.56 acre lot in the coveted community of Solina. Renowned Restoration Architect Napier Simpson completed a restoration in 1968 to enhance vintage elements while modernizing the home & maintaining its original character. Experience a quiet country experience with urban amenities of North Oshawa & historic Bowmanville just minutes away. Side porch leads to large eat in country kitchen. A garden entrance leads to spacious mudroom & powder room. Beautiful patio overlooking lush lawns, trees & gardens. Original crown moldings, 6 & 8 inch wide plank floors, 14 inch baseboards. Extra large 6 over 6 pane sash windows provide incredible natural light and frame pastoral views. Beautiful period appropriate light fixtures throughout enhance the beauty & character of this home. Stately and spacious living room w/wood burning fireplace, wall sconces flanking the sofa and fireplace & built-in bookcase. Large formal dining room, beautiful chandelier & wall sconces. Spacious den/office with original built-in cabinetry. Grand staircase, original wood floors on 2nd fl. 3 very spacious and bright bedrooms. All with amazing closet space, rare in century homes. Primary bedroom with two separate closets & built-in drawers. Unique 4th bed/playroom with a secret door from the kitchen & 1/2 door on 2nd floor adds a touch of whimsy. Remodeled 3-pc marble bathroom on 2nd flr. Minutes to Hwy 407, 418 & only 45 minutes to GTA. Lush lawns, pastures & gardens. Heritage bank barn, well, stalls for animals & 2-storey hay loft. Workshop, hydro + 2 storey drive shed. Spring fed pond, 8 ft deep. Utilize out buildings to create your hobby farm, or reinvent the space to suit your personal needs. Protected by the Greenbelt Act ensuring adjacent lands can not be developed. Must be seen to be appreciated. Home Inspection done & avail on reques (id:53661)
613 - 650 King Street W
Toronto, Ontario
A bright and spacious modern soft loft with an expansive walkout terrace offering a rare BBQ gas line and breathtaking skyline views--an entertainers dream with the unique opportunity for outdoor gatherings and al fresco dining. Located in the heart of Toronto's vibrant King West neighbourhood, this two-bedroom, two-bathroom residence has been thoughtfully updated to blend modern style with authentic character. The open-concept kitchen features quartz countertops and backsplash, a large waterfall island, and premium stainless steel appliances, including a gas range. Floor-to-ceiling perimeter windows draw in abundant natural light from the favourable south exposure, complemented by rich plank wood flooring throughout. Custom sliding barn doors, handcrafted from reclaimed wood, lend rustic sophistication to both bedrooms each with thoughtful storage, including a walk-in closet and wall-to-wall built-ins. The expansive primary suite includes a spa-like ensuite bath. At the same time, the second bedroom can easily transform into a stylish home office or a cozy media lounge. Custom closets, ensuite laundry, storage locker and parking add exceptional convenience and functionality. Set within a full-service building offering concierge service, a fitness room and an outdoor garden all with favourable maintenance fees. Surrounded by King Wests best restaurants, cafés, and shops, and steps to the future Ontario Line, Suite 613 offers refined downtown living without compromise. (id:53661)
22 Dutch Myrtle Way
Toronto, Ontario
Welcome to this rarely offered, beautifully renovated 3-bedroom, 4-bathroom townhouse in the sought-after Banbury-Don Mills neighbourhood of North York. Offering over 1,900 sq. ft. of living space, this home feels more like a semi with its smart layout and generous proportions. The main floor features a spacious living room with walkout to a private backyard, while the upper level boasts an oversized family room with skylight, fireplace, and a stunning overlook to the level below. All bedrooms are generously sized, each with direct bathroom access - ideal for busy mornings. Renovated in 2023 with upgraded hardwood floors, pot lights, fresh paint, and a stylish kitchen with stainless steel appliances. The lower level offers a large laundry room, 2-piece bath, tons of storage, and access to an extra-deep garage plus private driveway. Recent exterior updates include new stairs, balcony, and landscaping. Close to parks, trails, top schools, Shops at Don Mills, and quick access to the DVP/401/404. A perfect turnkey home for families or first-time buyers! (id:53661)
715 - 135 East Liberty Street
Toronto, Ontario
Exceptional South/ East Corner Suite With 451 Sq Ft Wrap Around Terrace & Spectacular Views! Welcome to Elevated Condo Living. Rare 3 Bedroom + Den 2 Bath Sun Filled Unit Boasting Over 1000 Sq FT. Thoughtfully Designed Layout Perfectly Suited for Families & Professionals alike. Over $50,000 in Upgrades Include Soaring Ceiling Height, Waterfall Island, Full B/I Bar/ Coffee Station, Remote Blinds & Blackout Shades. Floor to Ceiling Windows in the Kitchen/Living/Dining/Den Provide a Bright Elegant Entertaining Area. Step Out Onto the Terrace & Enjoy your Gas BBQ While Overlooking BMO Field & Lake ON. Multiple Outdoor Dining Areas With Different Views. Versatile 3rd Bed Serves As An Excellent Home Office, Study, Or Guest Room, Enhancing The Suites Flexible Layout. 1 Parking & 1 Locker Included. Direct Elevator Ride to 7th Floor from Underground. One of the Finest Condos in the Neighbourhood. Just Steps From The TTC, Exhibition GO Station, Restaurants, Shopping, Groceries, And More. (id:53661)
Upper - 61 Cheevers Road
Brantford, Ontario
Now available for lease is the stunning Main and 2nd Floor of this 4-Bedroom, 3.5-Bath Detached Home in Brantford, offering an exceptional blend of comfort, space, and elegance. Featuring soaring 9-Foot Ceilings, a Huge Open-Concept Kitchen with Stainless Steel Appliances, Gas Stove, and abundant Cabinet Storage, this home is ideal for both Family Living and Entertaining. The Main Floor also includes a Spacious Living and Dining Area, an Enclosed Home Office, and a striking Oak Staircase leading to the Upper Level. Upstairs, you'll find 4 generously-sized Bedrooms, each with its own Walk-In Closet and Ensuite Bathroom, including Two Luxurious Primary Suites; one at the Front with Double Walk-In Closets and a 4-Piece Ensuite, and one at the Back with a Make-Up Counter, Large Walk-In Closet, and 4-Piece Ensuite with Jacuzzi Tub. The remaining Two Bedrooms share a convenient Jack-and-Jill 4-Piece Bathroom, making the layout ideal for growing families. Step outside to enjoy the Fully Fenced Backyard, beautifully finished with a Large Deck and Pergola perfect for Summer Relaxation and Entertaining. Parking for 4 Vehicles is included. Close to Schools, Parks, Trails, Shopping, Highway Access, and More. Please Note: Hot Tub is Not Included and Not for Use. Dont miss this rare opportunity to lease a beautifully upgraded home in one of Brantford's most desirable communities! (id:53661)
240416 Phase 6b-2 Lot P2
Brantford, Ontario
Assignment Sale! Discover this stunning 4-bedroom, 4-bathroom detached Cambridge Model by Empire, nestled on a premium 44' lot and offering approximately 2,610 sq. ft. of thoughtfully designed living space with exceptional upgrades throughout. Step inside to soaring 9-ft ceilings on the main floor, hardwood flooring, elegant oak stairs with sleek black metal pickets, and an upgraded kitchen featuring extended cabinetry, soft-close pot & pan drawers, built-in waste/recycling bins, a pantry, a stainless steel chimney hood fan, and a gas line for the stove. The main floor offers a functional and open layout with a large eat-in breakfast area, a spacious great room, formal dining room, home office/den, powder room, and convenient garage access. Enjoy a seamless walk-out to the backyard through widened sliding patio doors from the kitchen. The upper level boasts a luxurious primary suite with a 5-piece ensuite and large walk-in closet, a shared 4-piece ensuite bath between the 2nd and 3rd bedrooms, and a private 4-piece ensuite in the 4th bedroom. Plus, an upper-level laundry room for added convenience. Additional upgrades include 8-ft double closet doors throughout (replacing standard sliders) and a 200 AMP electrical service. A perfect blend of style, space, and functionality dont miss this incredible opportunity! (id:53661)
163 Rice Road
Welland, Ontario
This giant 70' x 198' foot lot sprawls with opportunity. The property currently features a cute as a button three bedroom, one bath bungalow with heaps of possibilities. There is in-law suite or extra income potential with the home's side entrance and untouched basement. The long, private driveway currently offers ample parking for the whole family and eats. Entering the home one comes upon a cozy living room/dining room area. Following through is the kitchen with plentiful, warm cabinetry, and contemporary wood backsplash. Past the kitchen are the three well sized bedrooms and three piece washroom. The back of the home features enclosed green room with views of the expansive back yard. So much potential for urban oasis, entertainer's dream back yard or further development. Great location, close to Niagara College, transit, shopping, schools and more! (id:53661)
598320 2nd Line W
Mulmur, Ontario
Step into the charm of yesteryear with all the comforts of today at this stunning century home in the heart of Honeywood. Sitting proudly on a picturesque 97 x 330 ft lot, this beautifully restored and thoughtfully upgraded residence offers the perfect blend of timeless character and modern luxury.Inside, youll fall in love with the magazine-worthy interior that effortlessly marries classic craftsmanship with sleek designer finishes. The chef-inspired kitchen is a true showstopper complete with stainless steel appliances, an oversized centre island, and a dream stove worthy of a professional. It's the perfect space for entertaining, cooking, or simply enjoying everyday life in style.Every room in this home has been curated with care, offering bright, spacious living areas that exude warmth and sophistication. From wide plank floors to custom lighting, the attention to detail is second to none.Outside, enjoy the wide-open space of your expansive lot, perfect for family fun, gardening, or quiet moments under the stars. The detached shop with a hoist adds incredible value for hobbyists, car enthusiasts, or those needing a versatile workspace.This is more than just a home its a lifestyle. A rare opportunity to own a piece of Ontario history, completely updated for todays modern living. Make your move to Honeywood where country charm meets contemporary comfort. All new electrical 200amp service + rough in for 60amp service to shop. In floor heat in all bathrooms, All new appliances including furnace, water heater and sump pit/pump with battery back up. New attic insulation blow in above garage and addition. All new windows and doors 2024. New roof house and shop 2024. All new plumbing fixtures plumbed with pex. Fibre optic rough in at curb. All LED pot lights, Engineered hardwood flooring throughout. Commercial soft close/open pocket doors. Solid wood doors and trim throughout (id:53661)
60 Dallan Drive
Guelph, Ontario
This 4 Bedroom + Loft Semi-Detached In Guelph's South End Has Everything You Can Ask For And More. With 9Foot Ceilings On The Main, From the moment you step inside, there's a natural sense of comfort and belonging. Thoughtfully designed, the open layout creates an effortless flow between the kitchen, dining, and living spaces . Carpet-Free Main Floor. The contemporary kitchen is a chef's delight, equipped with high-end appliances and an extra-large island. The Back Yard Is Partially Fenced With A Beautiful View Of The Conservation Area The Second Floor Not Only Offers 4 Bedrooms But A Loft/Office Space And Laundry Closet. (id:53661)
47 Wellington Street S
Hamilton, Ontario
Fully renovated LEGAL FOURPLEX, with one unit VACANT, in the heart of Hamilton offering modern style, Victorian character, and rock-solid investment fundamentals. This stunning, all-above-grade, approx. 2,600 sqft building features 3 x 1-bedroom units and 1 x 2-bedroom unit, each with its own kitchen, bathroom, in-suite laundry, stainless steel appliances, and beautiful exposed brick. All four units were professionally renovated between 2018-2020, showcasing sleek finishes, modern lighting, updated kitchens & baths, and thoughtful layouts. One unit is vacant and ready to lease or occupy, while the remaining three are tenanted with AAA+ renters. Rare 3-car parking at the rear. 4 hydro meters, 4 gas meters and 4 hot water tanks, maximizing NOI. Property delivers a strong +6% CAP rate, making this a true cash flow positive, turnkey income property in a highly desirable location. Walkable to downtown amenities, transit, and more. A rare opportunity to invest in a legal, high-quality multi-unit building with character, curb appeal, and upside. (id:53661)

