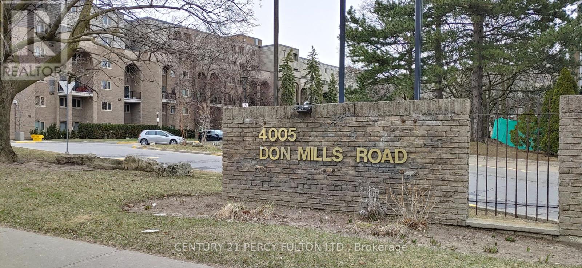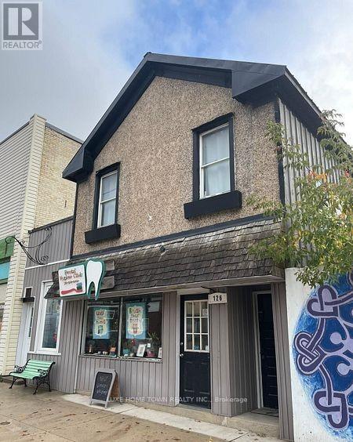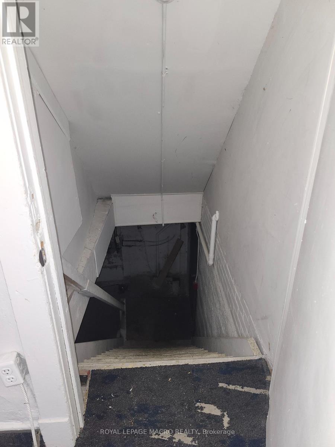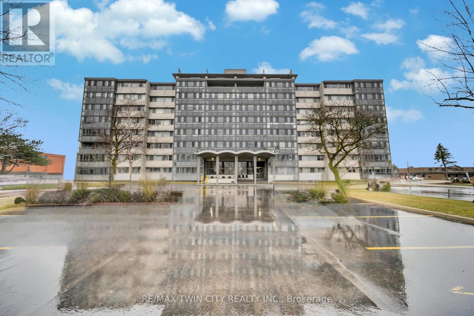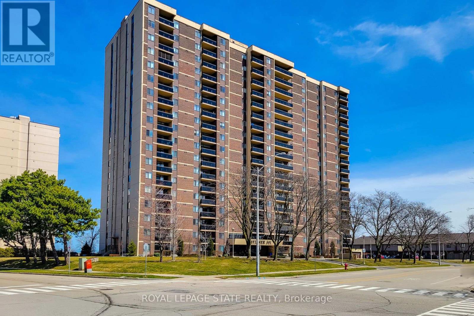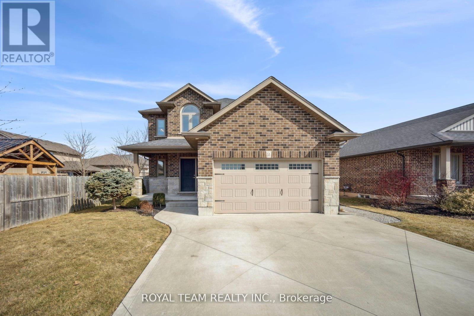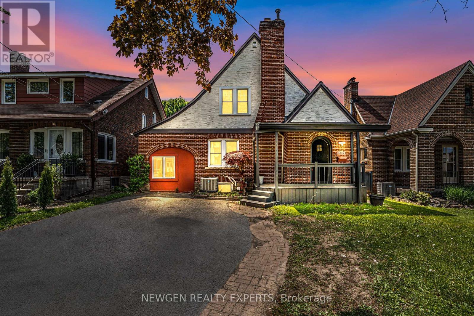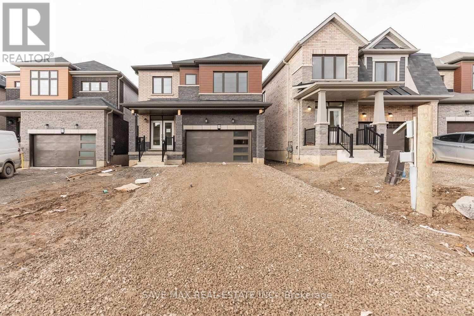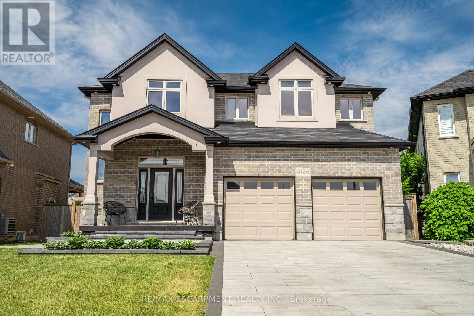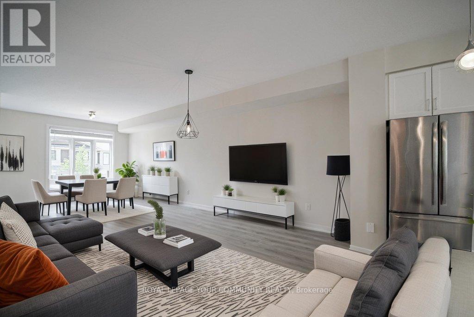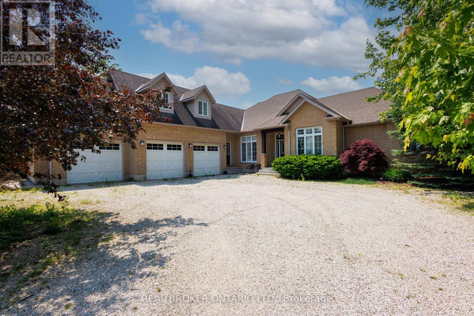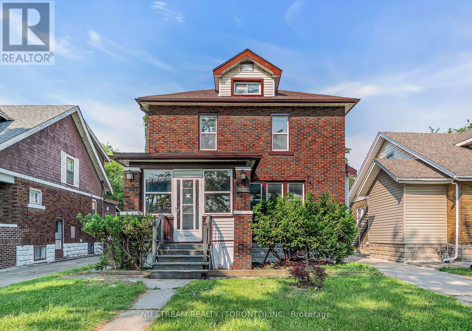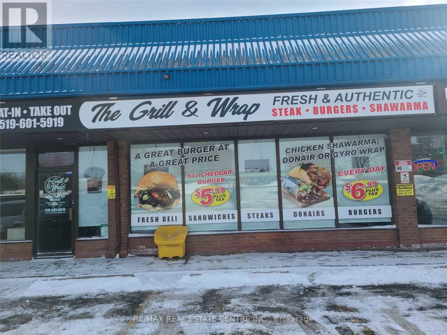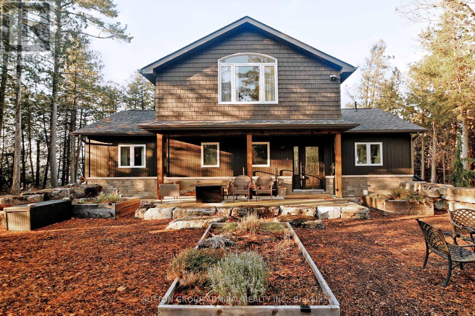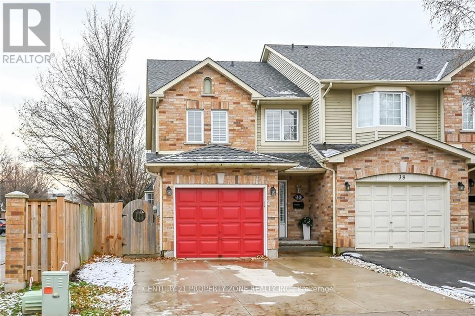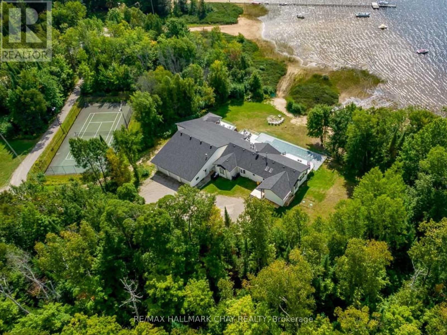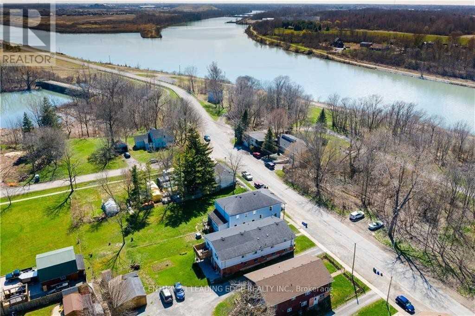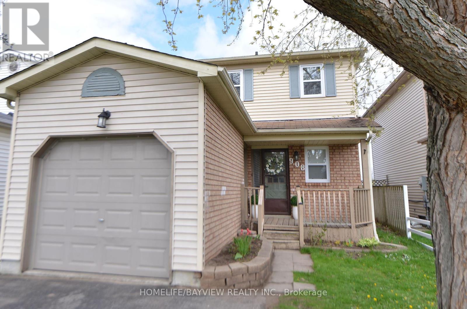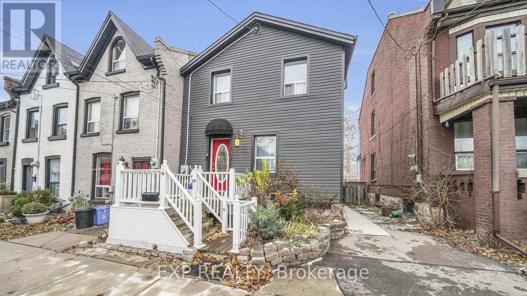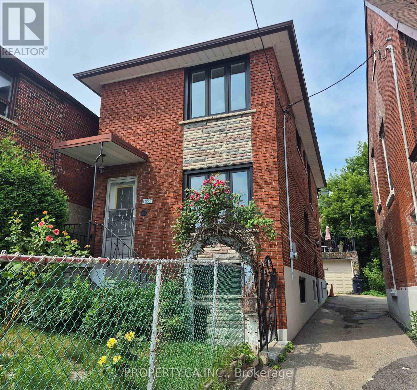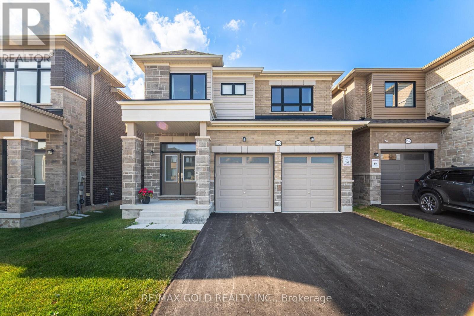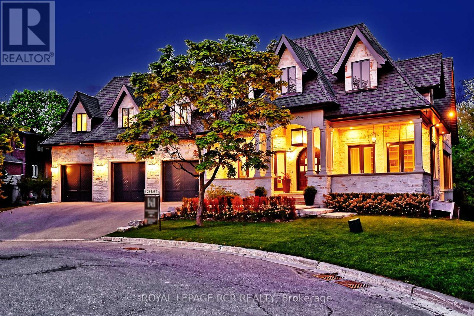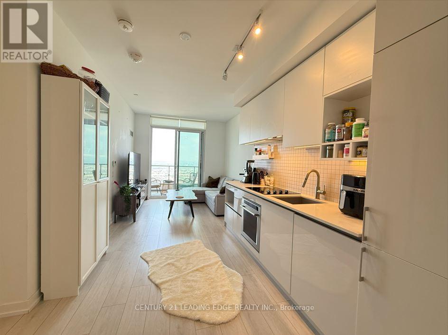5704 - 11 Wellesley Street W
Toronto, Ontario
**You will fall in love with the charming view ** Welcome to " Wellesley on the Park ", luxurious south unit on 57 floor with stunning city & lake view! Great size 579sf, 1+den ( could used as 2 br ). High end built-in appliances & beautiful finishing throughout. 1.6 acre park & nice amenities. Steps to subway station, universities, around yorkville area, financial district and much more. Bonus 1 parking & 1 locker. Extras: Integrated refrigerator & dishwasher, cooktop, stainless steel wall oven, b/i microwave, exhaust hood, front load washer & dryer. The current lease is Month to Month. **EXTRAS** Integrated refrigerator & dishwasher, cooktop, stainless steel wall oven, b/i microwave, exhaust hood, front load washer & dryer. (id:53661)
1003 - 72 Esther Shiner Boulevard
Toronto, Ontario
Location Location Location! Tango 2 Luxury 1+1 Condo Unit Located In The Prestige Bayview Village area, Spacious And Bright, South Facing, Open Concept, Spacious Den, Large Additional Walk-in Closet / Storage. Steps To Ikea, Canadian Tire, New Toronto Library, Kids Playground And Splash Park. Mins To Subway & Hwy 401, 404, TTC & GO Station. Large Ensuite Closet. Newly Painted And Newly Installed Durable Vinyl Laminated Flooring, 1 Parking Included. (id:53661)
228 - 4005 Don Mills Road
Toronto, Ontario
Welcome To A 2 Parking Spots Tridel Built Family Oriented Bright and Spacious 2+1 2-Story Condo Townhome In Prime Location! All Utilities & Cable TV Included In Maintenance Fee. The Building Has an Indoor Swimming Pool, Gym, Sauna, etc.A Quiet Neighborhood Surrounded By Top Ranked Elementary & Secondary Schools W/ Easy Access To HWY 404/407/401, Parks. Close To Shopping Centers, Supermarket, Restaurants, Seneca & Transit TTC Bus Stop & More.Newer windows (2020),Upgrades (2019-2025) include: some new paints,bathrooms & kitchen countertops, washer & dryer, 2 toilets, etc. Come and see to appreciate it.-------------------------------------------------------------------------------------------Inclusions: Existing: Elfs, Fridge, Stove, Washer, Dryer, Dishwasher, All Window Coverings, Shelving, Master Bedroom Mirror. (id:53661)
68 Astley Avenue
Toronto, Ontario
Welcome to North Rosedale -A Rare Opportunity in a Coveted, Historic Community. Nestled in the heart of prestigious North Rosedale, this elegant 3-storey residence offers timeless charm and exceptional space for refined family living. Featuring 5 bedrooms, 5 bathrooms, and a private nanny suite in the lower level, this home seamlessly blends classic character with modern comforts.The main floor boasts a formal dining room with custom built-ins, a spacious family room combined with an open-concept kitchen, and a sunlit breakfast room perfect for casual meals. The living room exudes warmth, complete with a fireplace, bay window, and serene views of the front yard.Upstairs, the primary retreat features a luxurious 5-piece ensuite and an expansive walk-in closet, while the upper levels offer two private terraces, ideal for outdoor entertaining or quiet relaxation. Lush yard with a peaceful pond and beautifully landscaped garden.Natural light fills every corner of this home, enhancing its bright, welcoming ambiance. Located just steps from Chorley Park, Summerhill Market, and all of Rosedale's top-tier amenities, this is a rare opportunity to own in one of Torontos most distinguished neighborhoods. (id:53661)
610 - 385 Osler Street
Toronto, Ontario
South-facing and impeccably designed, this penthouse suite at Scoop Condos captures the essence of understated urban living. Thoughtfully laid out with 902 square feet (approx) of interior space and two private balconies, this two-bedroom, two-bathroom plus den condo offers seamless modern living, featuring light-filled interiors and refined details. The open-concept living and dining areas extend effortlessly onto a sunlit balcony - an ideal extension for quiet mornings or evening gatherings. A sleek kitchen anchors the space, featuring stainless steel appliances, quartz countertops, and minimalist cabinetry that blends style with function. The primary bedroom is a private retreat, complete with a walk-in closet, full ensuite bathroom with clean elevated finishes, and access to its own south-facing balcony. A second bedroom features a south view, full closets and a versatile den offers flexibility for work, a home gym, or studio for personal pursuits. Designed for the rhythm of city life, this suite also features in-suite laundry, an abundance of natural light throughout, parking and a locker. Positioned in the heart of St. Clair Gardens, and within close proximity to The Junction and Stockyards, this intimate low-rise boutique building is steps from independent cafés, bakeries, parks, and convenient transit connections, offering an authentic neighbourhood feel with downtown convenience. (id:53661)
126 Garafraxa Street N
West Grey, Ontario
Commercial mixed use-unit Centrally Located In The Town Of Durham, West Grey. 2 commercial unit At Ground floor And 2 Residential Uses On The Second Floor. Amazing opportunity for commercial & mixed use investors, with approx. 10% of cap rate (potential to maximize), Rental Income coming Approx $5000.00Features approximately 600 sq. ft. and 240 sq. ft. store fronts. 2nd floor 3 bedroom apartment approx.1000 sq. ft. and 1 bedroom 400 sqft. Walk out basement is finished and generating Income. R.O.W. road access behind building. Property and building selling 'As Is'. Heat approximately $142 per month and hydro approximately $146 per month. Vacant possession of residential units is possible. Perfect opportunity for investors for positive cash flow...New Metal Roof, Boiler Heat. (id:53661)
18 Ainslie Street S
Cambridge, Ontario
Looking for a ready to move in office space in downtown Cambridge? Look no further than 18 Ainslie St S. This 1,200 square foot unit a closed reception area, two offices, conference room or a third large office, kitchenette, and in suite bathroom. Basement has just under 1,300 square feet of open space with 8' ceilings that can be used as storage or built out to expand your business. Zoning allows for many uses so don't miss out on growing your business! (id:53661)
Lower Level - 100 Larchwood Circle
Welland, Ontario
This is the one! Nestled in One of the Best Streets in the Neighborhood. This spacious and inviting two-level basement unit is the perfect place to settle in and enjoy all the comforts you deserve. As you step inside, you'll be greeted by a bright and airy living space withoversized windows that fill the home with natural light. The large living room offersplenty of space to relax and unwind, with the flexibility to create a family room,dining area, or even a home office. The gas fireplace adds a touch of warmth andcharm, making it the perfect spot to gather. The grand primary bedroom is a trueretreat, featuring not one but two walk-in closets, giving you plenty of space tounwind and organize. Kitchen also has all the basic necessities along with astorage room for pantry. Beyond the home itself, you'll see a home that backs ontolush greenery and the scenic Steve Bauer Trail, perfect for relaxing strolls andoutdoor time. Located in a warm-family-friendly neighborhood, this home is close to everything you need Seaway Mall, parks, schools, restaurants, grocery stores, and quick highway access. It's more than just a rental; it's a place to call home. Schedule your viewing today and experience the comfort for yourself! **LIVING ROOM & PRIMARY BEDROOM ARE VIRTUALLY STAGED. May Differ in Person** (id:53661)
701 - 24 Midland Drive
Kitchener, Ontario
Welcome to 701 24 Midland Drive, Kitchener, Comfortable, Carefree Living in the Heart of Stanley Park. Step into a sought-after 55+ building located in one of Kitcheners most desirable and established neighbourhoods. This spacious two-bedroom, one-bathroom unit offers an exceptional opportunity to enjoy low-maintenance living in a vibrant, welcoming community. Situated on the 7th floor, this bright and airy condo boasts a large living room perfect for relaxing or entertaining guests, a well-equipped kitchen with all appliances included, and an adjacent dining area ideal for everyday meals. Just off the living space, youll find a versatile enclosed balcony/sunrooma cozy spot to enjoy your morning coffee or unwind with a good book. The unit features two generously sized bedrooms, and a full shared bathroom, with a hallway lined with ample closet space to meet all your storage needs. It is a clean, quiet, and friendly building with outstanding amenities. Enjoy the outdoor pool in the summer months, host gatherings in the recreation room, and take advantage of conveniences like an on-site mail room, laundry room, and assigned storage lockerwhich is notably larger than most. Parking space is included, and theres ample visitor parking for your guests. What truly sets this property apart is the all-inclusive monthly fee, which covers property taxes, heat, hydro, water, outdoor parking, building insurance, maintenance, landscaping, and snow removal. Located just steps from Stanley Park Mall, youll have shopping, groceries, dining, medical offices, and public transit right at your doorstep. Whether you're downsizing, a snowbird looking for a comfortable home base, or simply someone who prefers a walkable neighbourhood with everything close by, this location checks all the boxes. Don't miss this rare opportunity to own a move-in ready unit in one of Kitcheners most cherished communities. Book your private showing today. (id:53661)
1503 - 301 Frances Avenue
Hamilton, Ontario
Stress free condo living beside Lake Ontario in prime Stoney Creek location. This well-maintained and spacious three bedroom unit has a smart layout, 2 balconies (1 facing the lake and the other facing the escarpment), in-suite laundry and all utilities are included in your monthly condo fee! It's the largest unit in the building. When you enter the unit, just down a short hall you will find the large main living space flooded with natural light from the floor-to-ceiling balcony sliding door and a separate window. The kitchen features ample upper and lower cupboard space as well as balcony access. Headed down the hall you'll find three spacious bedrooms. The primary bedroom at the end of the hall offers a large walk-in closet and its own 2-piece ensuite bathroom. The other two bedrooms boast a large closet and window. A 3-piece bathroom off the hall features a tub-shower combination and large vanity for storage. A storage room and laundry room complete the unit. The unit comes with one underground parking space as well as a locker for extra storage. The building is loaded with amenities including a pool, sauna, workshop, gym, party room and library. Located right beside Lake Ontario within a residential community and just down the road from Confederation Park, this condo offers a peaceful atmosphere while still offering quick access to the QEW and amenities. All appliances come "AS IS" (id:53661)
2445 County 8 Road
Trent Hills, Ontario
Spanning 64 acres of idyllic countryside, this historic farmstead blends pastoral beauty with deep-rooted heritage and endless potential. Anchored by a restored limestone farmhouse, the property also features a rustic barn, versatile outbuildings, and the iconic stone grist mill, a local landmark dating back to 1834. The farmhouse is a striking blend of old-world charm and modern sophistication. Original millwork, exposed limestone walls, and four wood-burning fireplaces evoke the elegance of a bygone era, while contemporary updates elevate the living experience. At the heart of the home is a chefs kitchen, complete with a concrete-clad island, a Rumford-style fireplace, and a Scottish cook stove perfect for culinary inspiration or entertaining. The home offers spacious living areas, four well-appointed bedrooms, and a thoughtfully designed bathroom, all exuding warmth and timeless design. Whether enjoyed as a private residence, multigenerational family retreat, or reimagined into a boutique country inn, the farmhouse is rich with opportunity. The land itself is equally compelling lush fields, serene forest edges, and rolling terrain that invite new uses. Approximately 50 acres are actively farmed, providing both scenic views and agricultural income potential. The historic stone mill, with its soaring ceilings, exposed beams, and heritage stonework, is a showpiece in its own right. It offers exceptional possibilities whether restored into a hospitality venue, gallery, event space, or private studio, its architectural presence is both rare and inspiring. (id:53661)
8 Keswick Street
St. Catharines, Ontario
Upper Level for Rent Beautiful 3 Bed, 3 Bath Semi-Detached Home in St. Catharines, Niagara. Main Floor Features a Combined Living & Dining Room a Versatile Space Perfect for Entertaining. Modern White Kitchen with Breakfast Area, Center Island & Walk Out to Patio. The Master Bedroom is Exceptionally Spacious, Complete with an Ensuite 4pc Bathroom. The Other Two Bedrooms are Well-Sized and Receive Ample Natural Daylight. Two Parking Spots Available, Including One in Garage. The Layout thats Perfect for Families or Professionals Seeking Space and Style. Tenant to Pay 70% of All the Utilities. Documents required: Rental Application, Full Credit Report with Score, Employment Letter, 6 Consecutive Payslips, First & Last Month Rent, Liability and Content Insurance. A Finished 2-Bedroom Basement Unit is also Available for Rent Separately. Option to Rent the Entire House at a Different Price is available. (id:53661)
47 Francis Street
Hamilton, Ontario
Are you searching for an affordable home in Hamilton? Look no further than 47 Francis St. This charming property has been recently renovated, and boasts a modern kitchen, updated flooring,and refreshed bathrooms. The main floor features separate living and dining areas, a stylish breakfast bar, a cozy enclosed front porch, and a spacious backyard deck. Upstairs, you'll discover three bright and airy bedrooms, as well as a well-appointed four-piece bathroom. The basement offers additional convenience with a half-bathroom, laundry area, and large recreation room. Whether you're a single person, a couple, or a small family, this home has something for everyone. So, why wait? Book your viewing today! ** This is a linked property.** (id:53661)
2 Lafayette Street E
Haldimand, Ontario
Don't Miss 2 Lafayette Street East In Jarvis! This Bright Custom Built "Keesmaat" 3 Bedrooms Smart Home Offers Modern Kitchen With S/S Appliances, Open Concept Living Room, Bright Dining Area W/O To Concrete Patio Area, 3 Spacious Bedrooms With Oversized Primary Bedroom Including 3 Pc Ensuite And W/I Closet. Professionally Finished Basement W/ High Windows, Large Rec Room & Laundry. Great Curb Appeal W/ Attach Heated Garage, Brick, Stone & Vinyl Sided Exterior, Concrete Drive, Back Yard W/ Extra Deep Pool Size Fenced Lot Full Of Potential. Located A Short Distance From The Beach And Lake. Close To Parks, Schools, Churches, Shops & Eateries - 40 Min To Hamilton, Brantford & 403 - 15 Mins To Port Dover, Simcoe & Hagersville. (id:53661)
3311 Fairway Road
Niagara Falls, Ontario
Welcome to this well-maintained detached backsplit in the desirable north end of Niagara Falls. This 3-bedroom, 2-bathroom home offers 1,054 sq. ft. of living space, a carport, and a concrete driveway. The main floor features a bright living room with engineered hardwood and updated windows, a fantastic functional kitchen with ample storage, and a sunlit dining area. Upstairs are three spacious bedrooms and a modern 3-piece bathroom. The lower level includes a cozy family room with a wood-burning fireplace, a 3-piece bath, a private office, and walk-up access to the carport. The finished basement offers a versatile rec room, laundry, and utility space. Outside, enjoy a landscaped, fully fenced yard with perennial gardens, a patio with gazebo, and a large shed. Recent updates include a new AC and furnace (2023). Close to schools, parks, public transit, and major highways. (id:53661)
298 Louise Street
Welland, Ontario
***Attention First Time Buyers***Newly Built Modern 3 Bedroom Detached Home In Welland, Modern Kitchen With Stainless Steel Appliances, Stone Elevation, Primary With Own Ensuite Bath. Close To All Amenities, Separate Entrance To The Basement, Oak Stairs & 9Ft Ceiling On Main Flr. House Is Turnkey Property. Close To School, Grocery Stores, Park, Highway And In EstablishedNeighbourhood.15 Mins To Brock Univ. And 10 Mins To Niagara College Welland. No Survey. (id:53661)
5765 Dorchester Road
Niagara Falls, Ontario
This beautifully renovated 3+1 bedroom, 3 full bathroom detached home is perfectly located just 7 minutes from Niagara Falls, in the highly desirable area of Dorchester Road and Lundys Lane. Set on a spacious 40ft x 140ft lot, this home offers ample outdoor space and unbeatable convenience with schools, restaurants, grocery stores, gas stations, banks, and places of worship all within walking distance. Inside, you'll find a completely updated and move-in ready interior featuring brand new flooring throughout, elegant tile finishes in the kitchens and bathrooms, and a modern marble countertop in the main kitchen. The living room showcases a beautiful custom feature wall, adding warmth and style to the space. Ideal for large families or investors, the home includes two full kitchens and two laundry areas. The fully finished basement apartment has a private separate entrance, making it perfect for use as an in-law suite or a potential income-generating rental unit. This is the perfect home for first-time buyers, families, or anyone looking to enjoy space, style, and a fantastic location in Niagara Falls. Dont miss out on this exceptional opportunity. (id:53661)
35 Chestnut Avenue
Hamilton, Ontario
Must-See Detached Brick Home with Double Car Garage on Corner Lot! This Charming detached brick home, nestled on a desirable corner lot, features a spacious double car garage and a welcoming front porch-perfect for relaxing afternoons. Step into a beautifully renovated space with fresh paint, updated flooring, and modern LED lights . The main kitchen walks out to a private Concrete patio, ideal for outdoor entertaining. Enjoy cooking with updated appliances in a bright and functional layout. Bonus: Rentable Basement! The fully finished basement offers a separate side entrance, its own kitchen, and dedicated laundry-making it perfect for rental income or multi-generational living. Recent Upgrades Include: Pot lights Updated flooring, Renovated basement kitchen, Freshly painted interiors Modern appliances. the endless potential and thoughtful upgrades, this property is a perfect place to call home-or a smart investment opportunity. (id:53661)
49 Sundin Drive
Haldimand, Ontario
Amazing Opportunity To Own A Beautiful 2 Storey 4 Bedroom 3 Washroom Detached Home Located In Desirable Location In Caledonia, Built By Award Winning Builder Empire! Sep Great Room, Open Concept Bright Kitchen Combined Breakfast Area W/O Yard, Second Floor Offer Master With 5 Pc Ensuite/ W/I Closet, 3 Good Size Room With Closet, Laundry On 2nd Floor. Access To The Garage From Inside, Close To Plaza, School, Park, Pictures Are Old. (id:53661)
4126 Prokich Court
Lincoln, Ontario
This stunning family home truly checks all the boxes! Offering over 4,000 sq ft of beautifully designed living space, it features 4+1 bedrooms, 4 bathrooms, a finished basement, and a fully finished garage. Tucked away on a quiet court, this home is just steps from schools and parks, and boasts incredible curb appeal with new interlock in both the front and back. The backyard is a summer dream, complete with an inground pool and plenty of space to entertain or relax. Inside, you'll find thoughtful upgrades throughout, including custom closets, motorized blackout blinds, spacious bedrooms, and stylish accent walls. (id:53661)
414 Sanatorium Road
Hamilton, Ontario
Beautiful 3 Bedroom Property For Lease In the Westcliffe Neighborhood. Three Parking Spaces Fantastic location with easy access to parks, schools, public transit, major transportation routes, hiking trails, & all other major amenities. Tenant will pay 65% of the Utilities. The basement is tenanted. (id:53661)
22 Waterview Lane
Grimsby, Ontario
Welcome to this stunning lakeside townhome, offering breathtaking waterfront views from every level. Just steps from direct Lake Ontario access, you'll also enjoy easy access to the QEW, dining establishments, GO Transit, a picturesque marina, pristine beaches, a scenic Waterfront trail, and shopping destinations like Superstore and Costco, along with a host of upscale amenities. This magnificent three-storey townhome is beautifully finished, featuring 3 spacious bedrooms, 2.5 bathrooms, high ceilings, quartz countertops, stainless steel appliances, a welcoming Chef's Kitchen with an island, stylish lighting, a conveniently located upper-level laundry, and a rooftop oasis patio with breathtaking views, perfect for relaxation and enjoyment (id:53661)
775 Dianne Crescent
Centre Wellington, Ontario
Entertainers Dream in Prestigious Fergus Estate Subdivision Partially Furnished! Welcome to this custom-built bungalow, perfectly positioned on a quiet crescent in Fergus' sought-after east side estate community. With over 5,600 sq ft of finished living space, this home is designed to impress ideal for families, entertainers, and multi-generational living.Step inside and be greeted by rich hardwood flooring that flows seamlessly throughout the main level. The gourmet kitchen is a showstopper, featuring maple cabinetry, granite countertops, a large island, professional-grade stainless steel appliances, and a stylish blend of pendant and pot lighting. The spacious living room is anchored by a gas fireplace with a stunning stone surround, while the separate dining room sets the stage for memorable gatherings.The primary bedroom retreat includes a spa-like ensuite with soaker tub and separate shower, walk-in closet, and garden doors leading to the back deck. Two additional bedrooms on the main level share a well-appointed 4-piece bath. A dedicated home office at the front of the house offers a perfect space for productivity or family organization. Function meets design with a large mudroom/laundry area off the 3-car garage, which includes a private entrance to the finished loftan inspiring space ideal for a home office, creative studio, or guest suite. Downstairs, the fully finished walk-up basement offers incredible versatility. With hardwood flooring throughout, this level features two additional bedrooms, a 3-piece bath, a workout area, games room, abundant storage, and a rough-in for a potential in-law suite. Outside, the beautifully landscaped backyard offers a serene setting with a large deck, wood-burning fireplace, and a covered outdoor dining/lounge area perfect for relaxing evenings or weekend entertaining. Whether you're a growing family, a work-from-home professional, or a passionate host, this home has it all. (id:53661)
427 Indian Road
Windsor, Ontario
Location! Steps from the University of Windsor and the river! This beautifully renovated full brick home features 5+2 bedrooms and 2.5 baths, incl. a main floor primary bedroom w/ensuite, spacious living/dining areas, updated kitchen w/granite counters & cabinets. 3 bedrooms & full bath on 2nd floor, plus 1 more bedroom on 3rd level. Fully finished basement (2025 reno) offers 2 beds & 2-pc bath. Furnace (2016), brand-new A/C (2024), roof (2015). Home includes appliances, central air & natural gas heating. Generous 38x121 lot with finished drive, side drive, and 2 detached garages w/electric doorsone garage has loft space, perfect for storage or potential ADU (buyer to verify by-law). Always fully rentedexcellent income property or family home in the University of Windsor area. Dont miss out! (id:53661)
1420 Ernest Avenue
London South, Ontario
Are you looking to be your own boss ? This is perfect opportunity for you. This GRILL & WRAP generates great income and it's running since long time. Current owner is wiling to give training as well to potential buyer. There is sitting arrangement for 30 people and it's zoned for 40. It's located in amazing busy plaza right next to TD bank & just few minutes from White OAKS mall. Please book a showing and do not go direct (id:53661)
15 Fire Route 67
Trent Lakes, Ontario
Stunning, Beautiful Lakefront Home On Pigeon Lake. No Stone Has Been Left Unturned For Your Comfort In This 4 Season Beauty Ready For a Family Enjoy Life At The Lake. Loads Of Room For Everyone With 4 Bedrooms And 3 Baths, Two Levels Of Living Space. Sweeping Views Of The Majestic Lake And The Pristine Beauty Of The nature. Finished Walk-Out Basement With recreation room, office and full bathroom. The property is available for a minimum one-year lease. (id:53661)
40 Frances Avenue
Hamilton, Ontario
Bright and spacious freehold townhouse just steps from the lake. Main level offers a powder room, hardwood floors, stainless steel appliances, and an electric fireplace. Walk out to a private, fenced backyard with a concrete patio. Upstairs includes 3 bedrooms and a full bath with a double sink. A finished basement adds a large office or rec room. Central A/C (2017), Furnace (2018), private driveway, and attached garage. Move-in ready. (id:53661)
2318 Pickerel & Jack Lake Road
Armour, Ontario
ULTIMATE FOUR-SEASON LAKESIDE RETREAT! Welcome to 2318 Pickerel & Jack Lake Road, an unparalleled private estate offering 1,752 feet of pristine shoreline and 34.7 acres of secluded beauty on Pickerel Lake. This 6,290 sq ft year-round home is the ultimate family resort or corporate retreat, designed for those who love active living and recreation. INDOOR SPORTS & WELLNESS CENTER - Enjoy the climate-controlled indoor heated pool and an exercise room, all complemented by a change room, shower and washroom. Challenge friends on the dual racquetball/squash court with an adjustable glass wall or unwind in the hot tub. OUTDOOR & GAMES ENTERTAINMENT - Take the competition outside on the full-size tennis court, inlaid shuffleboard court, and natural sand beach. Indoors, the expansive games room features a pool table and shuffleboard table, perfect for endless fun. Walk, ride or hike your own private trails throughout the property. Or ride the snowmobile trails (OFSC D123) nearby. LUXURY & COMFORT - The open-concept great room boasts a cathedral pine-accented ceiling, woodstove, and breathtaking lake views. Multiple walkouts lead to an expansive deck, ideal for sunset gatherings. A bright dining area, modern kitchen with stainless steel appliances and granite countertops, and main-level laundry facilities offer ease and functionality. ADDITIONAL FEATURES - A heated triple-car garage, whole-home Generac generator, and hundreds of kilometers of snowmobile trails just outside your door make this the ultimate four-season retreat. Also a detached double car drive shed, ideal for storing all of your sports toys! Whether for family gatherings, corporate escapes, or rental potential, this property delivers luxury, recreation, and tranquility in one breathtaking package. Located just 30 minutes from Huntsville & 1 hour from North Bay. Please note that furniture in photos is staged. Book your private tour today! (id:53661)
242446 Concession 2-3 Road
East Luther Grand Valley, Ontario
Discover Your Dream Home in This Beautifully Renovated Legal Duplex! Situated on a specious estate lot, this sunning property features 4+2 generously sized bedrooms and 4 elegant bathrooms, making it ideal for families or a fantastic investment opportunity. Enjoy the best of modern living with brand-new kitchens, engineered hardwood flooring, and a new septic system that blends style with functionality. The home is bathed in natural light from all-new windows, while a new roof, upgraded electrical, and plumbing systems provide peace of mind for years to come. Every detail in this meticulously designed home has been carefully crafted, offering a perfect canvas for you to personalize. Don't miss out on this exceptional opportunity-schedule your viewing today and make this dream home yours! (id:53661)
36 River Street
Thorold, Ontario
Own a piece of Niagara's rich heritage with this former Commercial House Hotel (circa 1852), nestled in the peaceful village of Port Robinson. This spacious 6-bedroom, 3-bathroom home sits on a large double lot and offers a rare blend of historic charm and modern updates, including a new roof (2021), new furnace and A/C (2021), and upgraded electrical (2001). With 2 kitchens, a roughed-in fourth bathroom, vaulted ceilings, and sweeping balcony views of the Welland Canal, this property is ideal as a large family residence, rental, or multi-unit conversion. Steps from the Port Robinson Ferry, post office, and pub, and just 10 minutes to Niagara Falls and Welland. A truly unique opportunity! (id:53661)
307 - 7 Erie Avenue
Brantford, Ontario
Grand Bell Condos completed in 2023 is a boutique style Condominium located in the heart of Brantford. It is located close to a newly built plaza that fulfills all shopping needs including groceries. Nearby is also the Hub of Ontario Trails for nature lovers, The Grand River, and Laurier University. The unit is 545 sq.ft with 9 foot ceilings, new appliances, a walk-out balcony and a study. (id:53661)
3207 Vivian Line 37
Stratford, Ontario
Welcome to 3207 Vivian Line -- an architectural masterpiece crafted by SMPL Design Studio, where modern design meets timeless sophistication. This one-of-a-kind residence features expansive floor-to-ceiling windows across the rear facade, flooding the home with natural light and offering a seamless connection to the outdoors. The heart of the home is the custom-designed kitchen with striking black and walnut cabinetry, a show-stopping 15-foot Vanilla Noir Caesarstone island, and a walk-in pantry for added function and style. The open-concept living and dining space is anchored by a sleek gas fireplace and light-toned engineered hardwood floors that flow throughout the main level. The home offers three main floor bedrooms, each with custom-built wardrobes. The primary suite includes a private 3-piece ensuite, while a separate 4-piece bath serves guests and family. The fully finished lower level adds a cozy rec room with a second gas fireplace, a fourth bedroom, an additional 3-piece bathroom, and ample storage. Outside, a modern concrete driveway leads to a spacious two-car garage. A perfect blend of form, function, and flair this home is a rare offering in a sought-after Stratford location. (id:53661)
908 Fairbanks Road
Cobourg, Ontario
COZY, BRIGHT & BEAUTIFULLY RENOVATED. Discover the charm of small-town living without sacrificing modern comfort. 908 Fairbanks Road is more than just a house- it's a warm and welcoming retreat, perfectly located in one of Cobourg's most peaceful, family-friendly neighbourhoods. Whether you're a first-time buyer, a young family, or an investor searching for a move-in-ready opportunity, this home is the one you've been waiting for. Step through the front door and feel the difference- natural light pours in through oversized windows, illuminating a space that feels both open and cozy. The main floor brings classic charm with a traditional fireplace, perfect for curling up with a book or enjoying time with loved ones. Upstairs, you'll find a freshly renovated escape, featuring sleek new bathrooms and brand-new flooring; a modern contrast to the home's inviting main level. There's no carpet, just clean, contemporary hardwood/laminate throughout, making this home as practical as it is beautiful. The finished basement offers bonus space to grow- ideal for a playroom, home gym, or office- and the fenced backyard is ready for summer barbecues, kids, or pets. With an attached garage and quick access to Highway 401, convenience meets comfort at every turn. Whether you're dreaming of your first home, upgrading your lifestyle, or looking for a smart investment in a growing community, 908 Fairbanks Road delivers. Your next chapter begins here- come see it for yourself. ** This is a linked property.** (id:53661)
19 Railway Street
Hamilton, Ontario
Well kept house is ready for you to make it your home! Beautiful garden, a large porch and trendy front door. Move-in home. On the main floor you will find a cozy living room and well appointed eat-in kitchen, a powder room and mud room with backyard access. Upstairs are two nice sized bedrooms and a 4 piece bathroom. The dry basement contains plenty of storage, laundry room and walk-up access to a covered cement deck. Fully fenced backyard with a large covered porch, cement and aluminum decks and beautiful perennial garden that comes alive for serene summer days and summer night get-togethers with family and friends. Backs onto the newly renovated Central Park! 10x12 shed/workshop w/ electricity. Location is Everything! Close to Bayfront Park, James St. North Art district, shopping, recreation, entertainment and schools. Easy highway and Go Transit access. Walk-core 95. Bike score 90. City permitted street parking for a small yearly fee so you always have a front door parking spot! (id:53661)
904 - 26 Hanover Road
Brampton, Ontario
Escape the city's hustle without sacrificing convenience at The Sierra! This freshly painted bright, south-facing suite offers a versatile den/solarium ideal for a nursery or home office and features the added convenience of an in-suite storage locker. Enjoy resort-style amenities including an outdoor pool, gym, tennis court, billiard room, party room, and BBQ area, all complemented by a 24-hour concierge.You'll be just steps away from Bramalea City Centre, public transit (including service to the GO station), Chinguacousy Park, and excellent schools like Rowntree Montessori and Hanover Public. Plus, it's a quick drive to the hospital and Highway 410. Heat, hydro, A/C, water, and parking are all included. Please note, this isa pet-free building (no cats or dogs). See floor plan for details! (id:53661)
1002 - 4011 Brickstone Mews
Mississauga, Ontario
Modern Luxurious State Of The Art Amenities In The Heart Of Square One. This 2 Bedroom, 2 Bath, Open Concept Layout, 9Ft Ceiling With Floor To Ceilings Windows, Spacious Living & Dining Room Area With Walk Out Balcony. Upgraded Floors, Freshly Painted, Lighting And More. Stainless Steel Appliances, Granite Counter Top. Walking Distance To Shopping, Ymca, Transit, Dining And Celebration Square! (id:53661)
914 - 28 Ann Street
Mississauga, Ontario
Contemporary Luxury Awaits At Westport Condos In Port Credit! Welcome To This Bright And Spacious 2 Bed + 2 Bath 700 Sqft. Condo In The Heart Of Vibrant Port Credit. This Unit Is Bathed In Natural Light From Floor-To-Ceiling Windows And A Very Large Balcony, With A West-Facing View Perfect For Enjoying The Sunsets. The Sleek And Modern Kitchen Boasts New Built-In Appliances, And Large & Roomy Cabinets And Storage Shelves. Designed For Convenience And Comfort With Two Full Bathrooms And Plenty Of Storage Space In The Closets & Spacious Laundry & Storage Closet.Residents Benefit From Over 15,000 Sq. Ft. Of Resort-Style Amenities, Including A State-Of-The-Art Fitness Center & Yoga Room, Rooftop Terrace With BBQs, Pet Spa, And Co-Working Spaces. The 24-Hour Concierge And Guest Suites Offer Convenience And Comfort, While DirectAccess To The Port Credit Go Station And The Future Hurontario LRT Ensures Seamless Travel.Steps From The Lakefront, Parks, Trails, And Port Credits Lively Dining And Shopping Scene,This Condo Offers An Unparalleled Lifestyle In A Charming And Accessible Community. Vacant Possession. (id:53661)
152 - 7360 Zinnia Place
Mississauga, Ontario
Not your average townhouse, and that's exactly the point. Welcome to 7360 Zinnia Place, where 3 bedrooms, 4 bathrooms, and a ravine backdrop come together in rare harmony. The kitchen? Updated and armed with stainless steel. The main floor? Open, airy, and ready to host anything from wine nights to homework marathons. Need extra space? The finished basement steps up office, rec room, or hideaway from reality. Set in a quiet, family-friendly pocket, but just minutes to shopping, schools, and the 401/403/407 trifecta. It's polished where it counts, peaceful where it matters, and practical without being boring. This is how townhouse living should feel. (id:53661)
2206 - 1333 Bloor Street
Mississauga, Ontario
Welcome to the highly sought-after Applewood Place, offering exceptional amenities! This bright 1-bedroom unit features stunning unobstructed western views with breathtaking sunsets, a spacious living and dining area ideal for entertaining, a well-sized kitchen with breakfast nook, generously sized bedroom with walk-in closet, and one parking space. Enjoy resort-style amenities that include a 24-hour concierge, rooftop pool and sundeck, exercise room, tennis courts, party room, guest suite, workshop, convenience store, and laundry on every floor. Conveniently located near public transportation, highways 403, 427, QEW, and the airport. Maintenance fee includes heat, a/c, hydro, water, cable TV & internet. (id:53661)
152 - 7360 Zinnia Place
Mississauga, Ontario
Forget cookie-cutter. 7360 Zinnia Place is what happens when location, style, and sanity finally meet. Tucked in a quiet ravine-side pocket, this 3-bed, 4-bath townhouse is the upgrade your lifes been hinting at. Stainless steel kitchen? Check. Open-concept main floor made for chaos, calm, and everything in between? Yep. The basements fully finishedso go ahead, dream big: home theatre, teen cave, yoga bunker, whatever. Schools, shopping, and highways 401/403/407 are all within arms reach. Its suburban peace with urban accessand just enough nature to make your morning coffee feel like a retreat. Not your average listing, not your average life. (id:53661)
4706 - 430 Square One Drive
Mississauga, Ontario
Welcome to The BRAND NEW 2 bedroom 2 bath corner suite, 925 SF modern interior space plus 132 SF of wrap around balcony. 9' ceilings with floor-to-ceiling windows , Spaced Concept Living& Dining surrounded by windows for Lot of natural light. The Modern kitchen is with stainless steel appliances, quartz countertops, stylish backsplash, and an oversized sink. His & hers closets in master bedroom. Amenities include gym, party room, theatre room, yoga/meditation room, kids zone, games room and rooftop area. Steps to the new LRT, Celebration Square, Square One Shopping Centre, Sheridan College, Living Arts Centre, Central Library, YMCA, groceries, transit terminal/Go Bus/TTC connection hub, schools, parks, fine dining restaurants and theatres. Easy access to highways 401, 403, and the QEW. (id:53661)
2098 Dufferin Street
Toronto, Ontario
Welcome to 2098 Dufferin Street! This beautifully maintained two-storey detached home offers timeless charm and awaits your personal touch. The sun-drenched main floor boasts a spacious living room, a separate dining room, and an eat-in kitchen with a walk-out to an elevated terrace a perfect spot for morning coffee and soaking up the city vibe. Hardwood floors flow throughout LR, DR & upper level. Complemented by three well-appointed bedrooms and a recently renovated four-piece bathroom. A convenient two-pice powder rm' is located on the lower level. The finished basement features a large, inviting recreation room with a sep entrance, ideal for entertaining. Recent updates include a new roof and aluminum in 2020, and new windows in 2021. Enjoy the fully fenced front yard. Located in the heart of the city & conveniently close to Dufferin and Eglinton, the future Eglinton LRT, restaurants, shops, major hwys, and public trans. 2098 Dufferin is ready for you to make it your own. Retaining Wall Repair & Backyard Steps Replaced In June 2025. (id:53661)
5310 Dundas Street W
Toronto, Ontario
Prime Islington-City Centre West Development Site: High-Exposure Dundas St W AssemblageAn Unmissable Opportunity for Developers & Investors! A rare and strategic development opportunity awaits at 5308 & 5310 Dundas St W, Toronto, offering a combined 17,900+ sq. ft. of prime EC2 zoned land in the booming Islington-City Centre West area. With high exposure along Dundas St W, immediate subway & TTC access, and a Walk Score of 100, this site is ideal for a high rise condominium, mixed-use development, or community-focused project. Permitted Use: Condominiums, Residential Dwelling Units, Senior Citizen Apartments, Financial Institutions, Business & Professional Offices, Health Care Centres, Medical Offices, Schools, Fitness Clubs, Wellness Centres, Restaurants,Community Centres, Places of Worship, and more. 100 Walk Score A Walkers Paradise Steps from shops, dining, schools, parks, and transit hubs. Stable Income While You Plan Development, Fully tenant-occupied. Prime Connectivity & Exposure Immediate access to subway & TTC for effortless citywide connections. Major street frontage on Dundas St W, ensuring maximum visibility. With EC2 zoning flexibility, stable rental income, and unmatched location advantages, this prime site is ready for redevelopment into a landmark project. Dont miss your chance to shape the future of one of Torontos most sought-after corridors! (id:53661)
5308 Dundas Street W
Toronto, Ontario
Prime Islington-City Centre West Development Site: High-Exposure Dundas St W AssemblageAn Unmissable Opportunity for Developers & Investors! A rare and strategic development opportunity awaits at 5308 & 5310 Dundas St W, Toronto, offering a combined 17,900+ sq. ft. of prime EC2 zoned land in the booming Islington-City Centre West area. With high exposure along Dundas St W, immediate subway & TTC access, and a Walk Score of 100, this site is ideal for a high rise condominium, mixed-use development, or community-focused project. Permitted Use: Condominiums, Residential Dwelling Units, Senior Citizen Apartments, Financial Institutions, Business & Professional Offices, Health Care Centres, Medical Offices, Schools, Fitness Clubs, Wellness Centres, Restaurants,Community Centres, Places of Worship, and more. 100 Walk Score A Walkers Paradise Steps from shops, dining, schools, parks, and transit hubs. Stable Income While You Plan Development, Fully tenant-occupied. Prime Connectivity & Exposure Immediate access to subway & TTC for effortless citywide connections. Major street frontage on Dundas St W, ensuring maximum visibility. With EC2 zoning flexibility, stable rental income, and unmatched location advantages, this prime site is ready for redevelopment into a landmark project. Dont miss your chance to shape the future of one of Torontos most sought-after corridors! (id:53661)
155 Fenchurch Manor
Barrie, Ontario
Step Into This Stunning 4 Bedroom, 3.5 Bathroom Detached Home In Barrie's Sought After Fenchurch Manor. Boasting 2,420 Sq Ft Of Thoughtfully Designed Living Space, This Home Offers An Inviting Open Concept Layout With A Bright Eat-In Kitchen That Walks Out To The Backyard, A Spacious Great Room, And A Separate Living Area Ideal For Both Everyday Living And Entertaining. Features Include Hardwood Flooring On The Main Level And Elegant Stained Oak Staircase. Perfectly Located With Quick Access To Hwy 400 And The Barrie GO Station, And Just Minutes To Shopping, Dining, Schools And The Revitalized Barrie Waterfront. A Rare Blend Of Comfort, Style And Convenience! (id:53661)
20 Compton Crescent
Bradford West Gwillimbury, Ontario
Located in a mature, sought-after neighbourhood, this fully upgraded 3-bed, 2-bath bungalow blends luxury, comfort, and style. Enjoy hand-scraped maple hardwood, pot lights, and a custom chefs kitchen with full-height maple cabinetry, crown molding, glass display cabinets, pantry, and built-in stainless steel appliances. The open-concept layout connects kitchen, dining, and living areas, with walk-outs to the backyard from both the kitchen and primary bedroom. Each spacious bedroom offers natural light and built-in closets. The renovated main bath features high end designer finishes. The fully finished basement is a showstopper: family room with gas fireplace, built-in projector/screen, custom bar and dining space, large rec room, home office (or craft/coffee bar), and a renovated 3-piece bath with walk-in shower. A separate garage entrance leads to a custom mudroom with built-ins, ideal for families or multigenerational living. The backyard is an entertainers dream with an in-ground pool and waterfall, gazebo with cedar detailing, outdoor projector, surround sound, custom fireplace. The built-in outdoor kitchen boasts a covered area, Napoleon BBQ, concrete counters, and full lighting/power. The professionally landscaped yard features extensive interlock, French drain, privacy wall and landscape lighting. Interlock alongside the driveway adds parking and curb appeal. Extras: Newer windows, New sliding doors, custom wood California shutters, upgraded trim, LED pot lights, WiFi outlets/switches, smart sprinkler system, garage loft, insulated garage doors with quiet openers, and a brand-new roof (2025). This is the turnkey bungalow you've been waiting for-- luxurious, functional and designed to impress both inside and out. (id:53661)
197 Sherwood Place
Newmarket, Ontario
Welcome to 197 Sherwood Place, a one-of-a-kind luxury residence offering exceptional craftsmanship, privacy, and smart design on a professionally landscaped lot just minutes from downtown Newmarket. Clad in all-natural Quebec sandstone, this architectural gem features a private triple driveway and a four-car tandem garage with built-in storage solutions. Step inside to a grand front foyer with marble and metal inlay tile and an arched cathedral ceiling. Exquisite millwork, designer lighting, and wide-plank white oak floors elevate every corner of this home. The main level includes a spacious mudroom with heated floors and five custom coat closets, as well as a guest suite with its own walk-in closet and 4-piece ensuite. Designed for entertaining, the gourmet kitchen boasts double islands, quartz counters, custom cabinetry with frosted glass, a full pantry, servery, and premium Thermador appliances including a 6-burner range, dual wall ovens, integrated fridge/freezer, and dishwasher. A striking white oak floating staircase with skylight leads to the second floor, where youll find a full laundry room and three additional bedrooms - each with their own walk-in closet and private ensuite. The serene primary suite offers a private deck and a large walk-in with built-ins, a spa-like ensuite with steam dual rain shower, heated floors, a soaker tub, and a separate water closet. The lower level features a 4000 sq ft walk-out basement with radiant heated white oak flooring, floor-to-ceiling windows, a built-in sauna with sound and lighting, a full gym with glass walls, a second kitchen and dining area, and sliding doors to a covered patio. Smart home touches include a full Sonos speaker system, motion-activated baseboard lighting, central vacuum, dual-zone HVAC, hot water on demand, steam humidifier, and a commercial-grade water tank. This is luxury redefined - private, spacious, and meticulously curated for comfort, wellness, and entertaining. (id:53661)
5515 - 950 Portage Parkway N
Vaughan, Ontario
Move into Transit City that is directly adjacent to TTC Subway station & VIVA rapid transit terminal! This is the central hub for Vaughan! The rare 2 bedroom unit features lots of upgraded features including stunning views, two washrooms, open concept design and parking! 9 ft ceilings! "Top of the Line" built in appliances! Just painted and ready for you to move in! Great amenities: 24 concierge, fitness/party rooms, easy access to state of the art YMCA and library. Easy access to 400 series highways, Vaughan Mills! New Cortellucci Vaughan Hospital, Walmart and lots of shopping, restaurants nearby! (id:53661)



