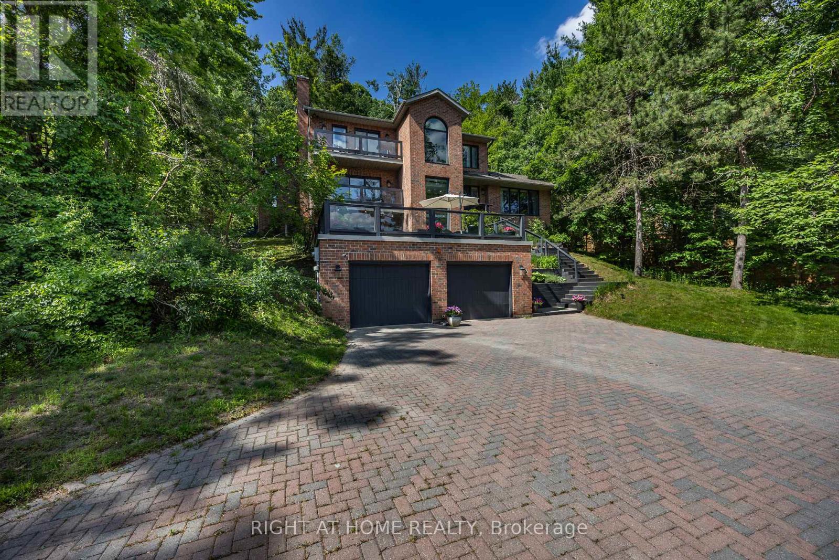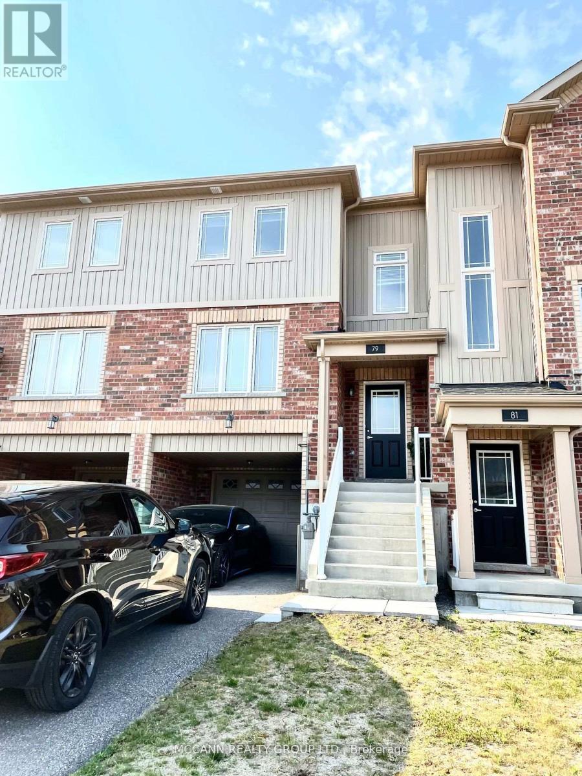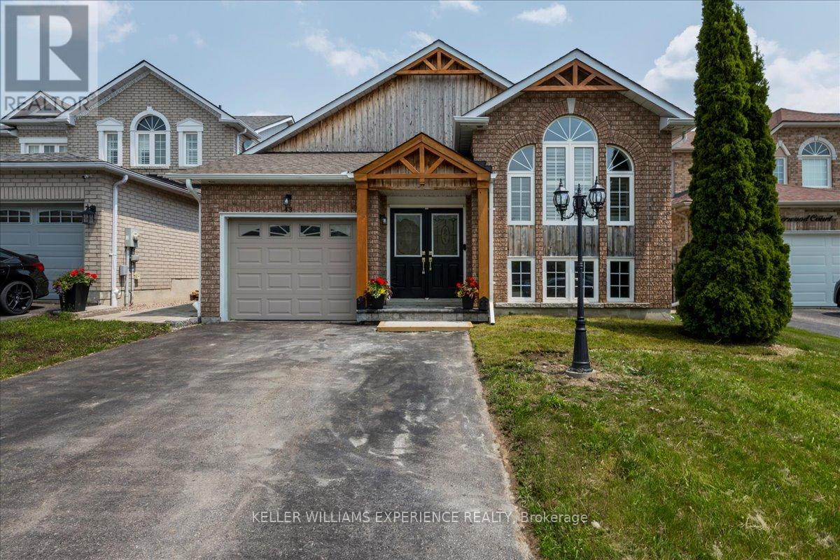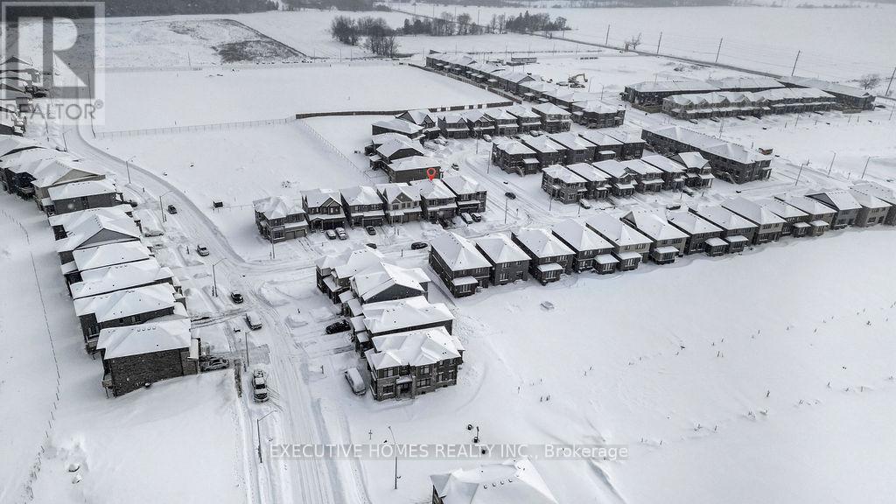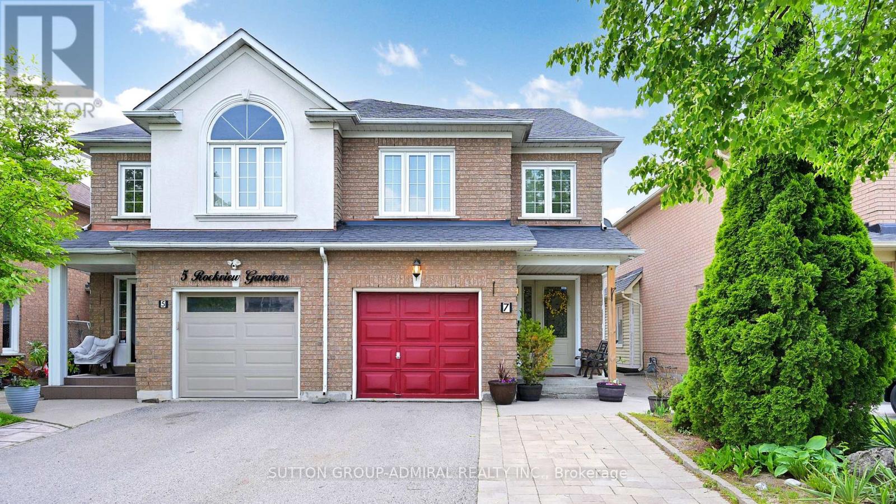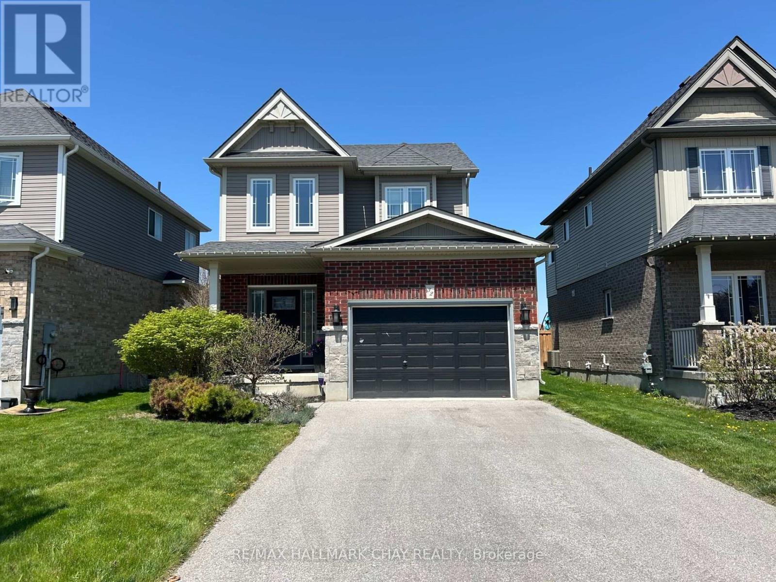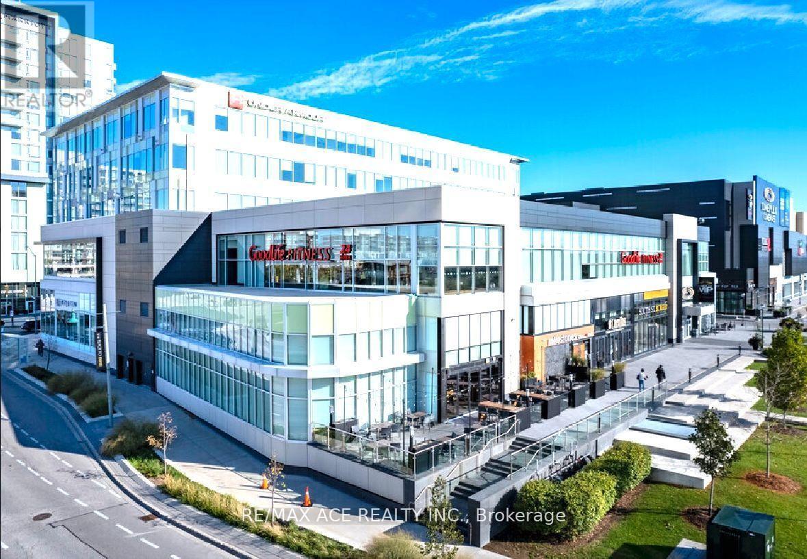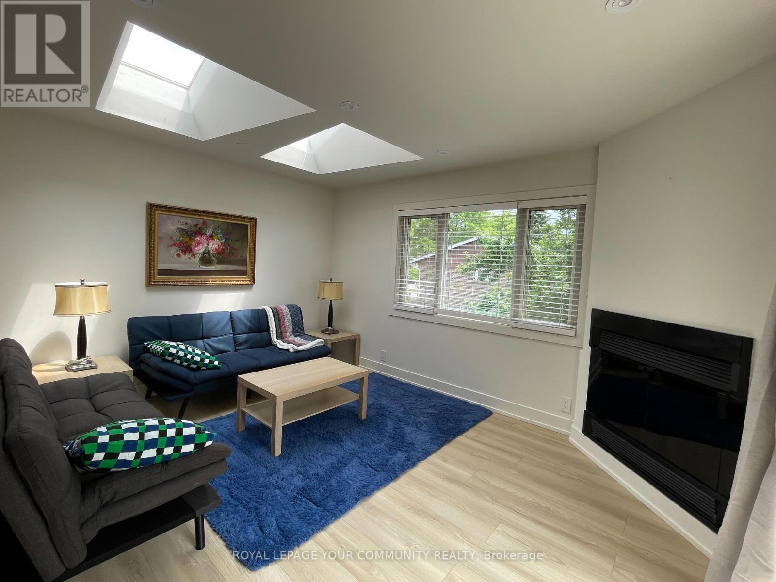307 - 5 Greenwich Street
Barrie, Ontario
AVAILABE AUGUST 1ST. Presenting, 5 Greenwich Street, Suite 307. Welcome home to Greenwich Village, one of the most desirable streets in the city of Barrie. Greenwich Village is the perfect mixture of Modern and Traditional, with nature surrounding the entire development. Peace and tranquility, but still close to all the action being conveniently located. Greenwich is home to majority home owners, pride of ownership is very apparent. Stunning buildings with a beautiful stone, brick, and stucco exterior and the luxury of underground parking. Suite 307 offers 1087 sq. ft of open concept living with 2 bedrooms and 2 bathrooms. One of the builders most popular floor plans with the living room separating the two bedrooms for privacy. A spacious balcony that is perfect to BBQ on with coverage from above to keep your furniture dry from the rain. In addition, there is fantastic southern exposure allowing light to pour into the suite. SPECIFICATIONS: Airy 9' ceilings, Laminate flooring, Stainless Steel Appliances, and a Glass/Ceramic Tiled Backsplash. (id:53661)
11 - 53 Ferndale Drive S
Barrie, Ontario
Perfect for first-time buyers, downsizers, or retirees seeking a low-maintenance lifestyle, this beautifully updated main-floor condo offers exceptional value in Barrie's sought-after Manhattan condo community. Welcome to 11-53 Ferndale Drive South an 809 sq ft, 2-bedroom unit featuring a bright open-concept layout with modern upgrades throughout. Enjoy stainless steel appliances, a stylish tiled backsplash, new laminate flooring, and cozy Canadian-made carpet in the bedrooms. Step outside to your own private backyard, and enjoy the convenience of front-row parking and a secure building entrance in a clean, friendly neighborhood. The community includes a central playground, gazebo, and park benches surrounded by green space perfect for relaxing or enjoying time outdoors. Nature lovers will appreciate the nearby Bear Creek Eco Park and scenic hiking trails through the Ardagh Bluffs. Plus, you're just minutes from Barrie's beautiful beaches, Kempenfelt Bay marina, downtown shops and restaurants, public transit, the GO Train, and commuter routes. A move-in ready unit in one of Barrie's most desirable communities book your showing today! (id:53661)
452 Champlain Road
Tiny, Ontario
Lake View & Development Potential! Charming cottage with a clear indirect view of the lake, offering the perfect blend of tranquility and convenience. Ideal for relaxing getaways or year-round living in a picturesque, friendly town. With potential to build two cottages (minor variance required), this property is a great opportunity for investors, builders, or families looking to create a private retreat. Enjoy the peaceful surroundings, close-knit Community, and the beauty of lakeside living-al just a short drive from the City. (id:53661)
39 Eugenia Street
Barrie, Ontario
Set on a private 60' x 155' lot surrounded by towering mature trees, this home exudes charm and craftsmanship at every turn. This turnkey bungalow is located within the highly coveted Codrington School catchment area. As well as being located within walking distance to bars, restaurants and the lakefront. This is a complete professionally renovated, turnkey bungalow that offers exceptional lifestyle versatility as it also contains a fully renovated in-law suite w/ separate entranceFrom the moment you arrive, you're greeted by a striking custom Ontario limestone facade, steel roof and professionally designed limestone landscaping and gardens, complete with a sprinkler system for effortless maintenance.In the backyard, entertain with ease around a custom stone firepit and patio w/ new interlock, or relax on the trex composite deck with sleek aluminum and glass railingsplus a gas line for your BBQ or patio heater.The detached, insulated 1.5-car garage is clad in durable James Hardie siding and features its own electrical panelideal for a workshop or adding an EV charger.Inside, the main floor showcases thoughtful custom touches: a stunning brick feature wall, floating live edge shelves, engineered hardwood throughout, vaulted ceilings with custom millwork, quartz countertops, and stainless steel appliances including a Jennair gas stove with range hood.Furnace 23', AC 22', Electrical Panel 22', attic insulation 23, upper windows 23There is nothing else to do besides move in and enjoy! (id:53661)
307 - 100 Dean Avenue
Barrie, Ontario
Bright, Airy & Beautifully Upgraded -- Your Next Home Awaits! This home welcomes you with a sense of calm and clarity, an open-concept design where light flows freely and every space feels intentional. The kitchen and bathrooms feature polished quartz counters that add just the right amount of luxury, paired with stainless steel appliances and stylish flooring throughout for a clean, cohesive look. Crown moulding adds a classic detail that subtly defines and enhances the space. Both bedrooms are impressively spacious, offering flexibility whether you're unwinding, working, or recharging. Need a quiet corner for focus or creativity? The den is ready to become your office, studio, or reading nook. You'll find two full bathrooms, one with a glass walk-in shower, the other with a bathtub perfect for soaking away the day. Step out onto the large balcony, an ideal spot to enjoy a morning coffee or watch the sun dip below the horizon. Extras like in-suite laundry, underground parking, a secure storage locker, and access to a private gym just steps away make day-to-day life smoother. With the Barrie South GO Station, shopping, restaurants, Painswick Park, and great schools all close by, everything you need is within easy reach. This is more than a place to live, its a place that feels just right. ** ADDITIONAL PARKING FOR LEASE AVAILABLE ** (id:53661)
30 Pooles Road
Springwater, Ontario
Elevate your lifestyle in this executive home, prominently located in one of Springwater's most coveted neighborhoods. Enjoy proximity to top-tier amenities in a fantastic elementary school district, minutes to Georgian College, RVH, Highway 400, shopping centers, Snow Valley Ski Hills, and beautiful Lake Simcoe. This 4862 Square ft 4-bedroom, 4-bathroom residence spans three luxurious levels, each with a walkout patio overlooking a tranquil wooded 109.93 x 428-foot lot. The backyard is an entertainer's dream, featuring a new deck, an interlock patio, and a pool. In the kitchen, you will find S/S appliances and quartz countertops centered by a large island with a built-in cooktop. Heading upstairs, the master bedroom boasts a walkout porch, endless closet space, and a 4-piece spa-style ensuite with a soaker tub. Downstairs, the versatile above-ground basement has endless use cases with a separate entrance and a walkout to a full deck. This flexible space can fit any need, from a home office, yoga studio, or conference space to a spacious in-law suite. The possibilities are endless. Make this exceptional home your own and enjoy a harmonious blend of luxury, convenience, and serene surroundings. (id:53661)
79 Franks Way
Barrie, Ontario
This charming townhome offers 3 spacious bedrooms and is perfectly situated near the highly sought-after Allandale Waterfront and GO Station. Ideal for families and commuters alike, the home provides convenient access to top-rated schools, shopping, parks, and recreational amenities. Step into a modern kitchen featuring an island with a double sink, built-in dishwasher, and a pantry for added storage. The bright dining area walks out to a tranquil, wooded backyard boasting an impressive 167-foot deep premium lot, perfect for relaxing or entertaining. Upstairs, the primary suite includes a walk-in closet, accompanied by two other generously sized bedrooms. Additional features include a single-car garage and a private driveway that accommodates up to three vehicles. Located in a family-friendly neighbourhood with easy access to walking trails, schools, and everyday conveniences, this home offers a perfect blend of comfort, style, and location. (id:53661)
43 Sherwood Court
Barrie, Ontario
Welcome to 43 Sherwood Court, Barrie! Tucked away on a quiet cul-de-sac, this spacious family home offers 3 bedrooms upstairs and 2 additional bedrooms in the basement, making it ideal for growing families or multi-generational living. With 3 full bathrooms, including a private primary ensuite, theres room for everyone to enjoy their own space. The bright eat-in kitchen walks out to a large backyard deck, perfect for entertaining or relaxing outdoors. The partially finished basement offers incredible in-law suite potential, featuring high ceilings, large above-grade windows, 2 bedrooms, and a full bathroom already in placejust waiting for your finishing touches! Located in a family-friendly neighbourhood close to schools, parks, and amenities, this home is bursting with potential. (id:53661)
23 Kingsbury Trail
Barrie, Ontario
Absolutely stunning! 1 year old stunning detached home boasting 4 bedrooms plus a Loft on the Second Floor and a double car garage in South Barrie. The family room, dining room, and living room provide ample space for relaxation and entertainment. This 2-storey residence features a modern, open-concept kitchen with quartz countertops and a central island. Upgraded Insulation in Garage by builder. Hardwood flooring graces the main floor, while the dining room and kitchen showcase upgraded tile floors. Conveniently access the garage through an interior door in the mud room. Upstairs, discover 4 generously sized bedrooms, each with large windows and double sliding door closets. All bedrooms boast ensuite baths and the primary bedroom impresses with two walk-in closets and a luxurious 5pc ensuite. One of large bathroom on 2nd floor is Jack and Jill type ensuite with 2 bedrooms. AC to be installed in property before closing. With parking for 4 cars, this home offers easy access to Hwy 400 and Barrie South GO Station. Plus, it's just a short drive to major amenities. All S/s Appliances, Stove, Refrigerator, Dishwasher, Washer, Dryer and All ELFS. (id:53661)
42 Copperhill Heights
Barrie, Ontario
Looking For Bright Sun-Filled Home? This is What You Need! This Corner home is not like any other! Nestled on Rarely Available Premium Corner Lot in Prime South Barrie Location! Welcome to this bright and beautifully designed detached home, perfectly situated on a rarely available Premium corner lot that offers extra space, enhanced privacy + Lots Of Natural Sunlight! Oversized windows throughout fill the home with sunshine from morning to evening, creating a warm and inviting atmosphere in every room. With 4 spacious bedrooms upstairs and a large main-floor office, this versatile layout is perfect for growing families, multigenerational living, or those needing a work-from-home setup. The main-floor office, surrounded by windows, is generously sized and can easily be used as a 5th bedroom. Enjoy a modern open-concept layout with 9-foot smooth ceilings and bright living spaces designed for comfort and connection. The chef-inspired kitchen features a large centered island, ideal for cooking, entertaining, or casual dining, upgraded rough-in for gas stove. Upstairs, the primary suite is your private retreat, offering a large walk-in closet and a spa-like 4-piece ensuite with a glass shower and freestanding soaker tub. All bedrooms are spacious and filled with natural light. Step outside to a sunny south-facing backyard, perfect for summer barbecues, gardening, or quiet relaxation. The wraparound fence adds both privacy and charm, creating a secure and stylish outdoor space for children, pets, or entertaining guests(other upgrades - gas rough-in and electrical outlet for gas stove, 200A panel) Located in a quiet, family-friendly neighbourhood just steps to a new park, playground, and upcoming elementary school. Enjoy easy access to Hwy 400, Barrie South GO Station, and everyday essentials like Costco, Metro, Zehrs grocery stores, schools, gyms, golf, restaurants, and movie theatres. Plus, your'e only 10 minutes from Lake Simcoe beaches, waterfront parks & much more (id:53661)
53 Niagara Street
Collingwood, Ontario
Quick Closing & Motivated Seller. Experience luxury living in this Vandermeer-designed 5-bedroom home, just steps from Georgian Bay and Sunset Point. Offering over 3,700 sq. ft. of elegantly designed space, this home seamlessly blends style and functionality. The open-concept main floor features a chef-inspired kitchen, soaring 12-ft cathedral ceilings with rustic beams, and a cozy family room with a gas fireplace. The primary suite boasts a 5-piece spa-like ensuite, while a charming loft with its own fireplace provides a perfect retreat. The professionally finished lower level includes a spacious rec room, gas fireplace, wet bar, and two additional bedrooms with a full bath. Convenient features include a mudroom with garage access. Just minutes from waterfront trails, Blue Mountain, skiing, golf, and dining, this home offers the perfect blend of luxury and location. Don't miss out on this one-of-a-kind opportunity! (id:53661)
6 Bobolink Drive
Wasaga Beach, Ontario
Large Home 4+1 Bedroom 4 Baths + FINISHED BASEMENT & SIDE ENTRY DOOR. Stunning Home - In Best location! located in the heart of Wasaga Beach a prime location offering both comfort and convenience. This is the only home that has no neighbour on the side! Extra privacy & convenience! Also separate entrance side door into garage that leads to the basement. Great investment opportunity!!! This stunning residence features an open-concept layout with 4+1 spacious bedrooms and 4 modern bathrooms, complemented by a fully finished basement! The basement offers incredible potential for extra income! Airbnb, in-law suite, or additional living space to suit your needs.Boasting a highly sought-after south-facing orientation, this home is bathed in natural sunlight throughout the day, creating a bright and inviting atmosphere while helping reduce energy costs. The generous natural light highlights the beauty of the interior, making it the perfect space for both relaxation and entertaining. The main floor impresses with 9-foot ceilings, adding a sense of grandeur and openness to the living areas. Other notable features include beautiful hardwood floors, a stylish centre island and breakfast bar, stainless steel appliances, a 200-amp electrical panel, and a high-efficiency HRV air filtration system. The finished basement offers a private, separate entrance from the garage, ensuring both convenience and privacy. An additional bedroom with larger windows in the basement provides the ideal space for guests or can be transformed into a private suite for family members. Positioned in a highly desirable location, this home is just steps away from parks, grocery stores, and shopping centres. A short drive takes you to the bustling downtown Wasaga and famous sandy beaches perfect for enjoying those long, sun-soaked summer days. With it's spacious interiors, excellent location, and versatile potential, this home is a must-see.Don't miss the opportunity to own a piece of Wasaga Beach living! (id:53661)
11 - 11 Royalton Lane
Collingwood, Ontario
Experience the Four-Season Lifestyle in Georgian Bay! This well-maintained end-unit townhome offers the perfect blend of full-time living, a weekend retreat, or a rental investment. With over 1,600 sq. ft. of living space, this home is designed for comfort and convenience. Main Floor: Spacious and bright with an eat-in kitchen, open-concept layout, and maple hardwood floors in the living room, featuring a cozy gas fireplace and a walkout to a private deck. Upper Level: Newly updated staircase leads to two generous bedrooms, with ensuite bath and modern flooring. Lower Level: A finished walkout basement opens to a serene, tree-lined backyard, making it an ideal in-law suite with a 4-piece bath. Prime Location Enjoy year-round activities just moments away: skiing, hiking & biking trails, golf, marina access, shopping, and dining. Don't miss out on this fantastic opportunity! (id:53661)
47 Elgin Court
Bradford West Gwillimbury, Ontario
Brand new, never-lived-in townhouse offering modern living with a bright and spacious open- concept layout. Step into a bright and spacious main level featuring 9-foot ceilings and sleek hardwood flooring.This beautiful home features three bedrooms and three bathrooms, designed with high-end finishes throughout. The upgraded kitchen features granite countertops and brand-new stainless steel appliances. Ideally located minutes from the Highway 400, this property offers easy access to major amenities, including the GO station, schools, various retail shops, and all essential amenities. (id:53661)
4202 - 195 Commerce Street
Vaughan, Ontario
Welcome To This Brand New Modern One Bedroom Condo In Prime Vaughan Location. Experience Modern Luxury Living at Festival Tower , Part of the Signature Collection! East View And Perfect For Relaxing And Entertaining Visitors! Bright And Open Concept Layout, Floor To Ceiling Windows With Lots Of Natural Light. Modern Kitchen, Fully Equipped With Stainless Steel Appliances, Quartz Countertops and Custom Cabinetry. Steps To Vaughan Metropolitan Subway Station. Close To Restaurants, Banks, YMCA, Shopping Centers such as Ikea, Costco, Walmart, Entertainment (Cineplex), and Public Transportation With Easy Access To Major Highways 400/407/7. TTC/Subway at Your Door Step, Minutes Drive to York University and Seneca College. New Comers and International Students Are Welcome (id:53661)
7 Rockview Gardens
Vaughan, Ontario
This incredible Vaughan semi is renovation royalty. Step into a huge front entryway - finally, no more awkward coat dances at the door. The open-concept peninsula kitchen is fully updated with granite counters, custom backsplash, stainless steel appliances, valance lighting, and a breakfast bar overlooking both dining and family rooms. No cooking in exile here - the layout is perfect for entertaining, watching the kids, or catching the dog scratching at the patio door. The main and second floors scream warmth with fresh paint and zero carpet (hello, allergy-friendly living!). The spacious family room walks out to a backyard that's something special - This is where legends are made and most great stories begin. Think mature landscaping, custom stonework, a tranquil Japanese pond with water feature, and a shed in case one of your guests misbehaves. Upstairs: a king-sized primary retreat with walk-in closet and a stunning renovated ensuite, complete with soaker tub and glass shower with rain head. All bathrooms have been tastefully updated. Two more generous bedrooms mean space to grow, storage or maybe a shopping spree is in order. Fully finished basement with laundry, under-stair storage, and room to live large. Bonus perks: new roof, windows, and owned furnace and tankless water heater. More than $70K spent on renovations. And don't forget the parking: no sidewalk, with a parking pad extension and 4-car driveway. Whether you're upsizing, downsizing, first-timing or just doing it right - this one has it all. Don't just view it, Rockview it! (id:53661)
32 Burt Avenue
New Tecumseth, Ontario
Stunning family detached in sought after Alliston ! Boasting 3 bedrooms ,4 bathrooms and fully finished basement . Open concept main floor plan with front foyer cathedral ceilings , family sized eat in kitchen with breakfast bar , under cabinet lighting, backsplash and plenty of storage. Tastefully decorated with 9ft ceilings , large living room area with walkout to entertainers backyard , with large deck ,gazebo and fully fenced yard. Garage access and main floor powder room. Tranquil primary suite with walk in closet and 3pc ensuite . Fully finished lower level with large recreational space (4th bedroom potential) , separate storage area and 3pc bathroom with glass shower ! Close to all amenities, shops , parks, Public /Catholic and French Immersion schools ! (id:53661)
Suite 2106 - 474 Caldari Road
Vaughan, Ontario
Welcome to Abeja District Tower II, inspired by Barcelona's beautiful neighbourhoods and the way they are formed. This beautiful never before lived in 1+1 high floor condo is part of a collection of new Vaughan condos. This beautiful east facing condo is spacious and bright, has expansive unobstructed views, and offers a modern layout with fabulous finishes throughout. Bright with a well designed layout and high ceilings, this unit also features new stainless steel appliances that help combine style and function, along with an ensuite laundry for your convenience. A large functional den helps serve as either a home office or guest area. The building offers a fully equipped fitness centre, rooftop terrace, party lounge, pet wash area, media room, community BBQ area, and visitor parking. With this new building just around the corner from Vaughan Mills, the new Cortellucci Vaughan Hospital, and Highway 400, everything you need is nearby. Conveniently located minutes from the Vaughan Metropolitan Centre and TTC station, the GTA really is on the doorstep of this new community. (id:53661)
111 Arista Gate
Vaughan, Ontario
Nestled on a Ravine Lot in one of the most desirable areas of Woodbridge! This stunning home, situated on a family-friendly court, offers a blend of renaissance elegance and natural beauty, surrounded by the picturesque Boyd Park, perfect for nature lovers, and the Burton trail, ideal for fitness enthusiasts. This move-in ready residence boasts numerous upgrades that truly enhance its appeal. Highlights include: (1) Motion-sensored entrance lighting; (2) Tumbled stone driveway and walkway; (3) Oversized entrance door; (4) Professionally insulated garage with porcelain tiled flooring and a mezzanine (5) Functional main floor bedroom with roughed-in bath. An inviting main floor features pot lights and gleaming hardwood flooring, complemented by built-in closet shelving. The formal dining/living room, adorned with crown molding and 2 large windows, flows seamlessly into the custom-designed servery/coffee nook. The classic kitchen is equipped with upgraded s/s appliances, pullout drawers, and a cozy eat-in area that opens to a newly constructed heated concrete patio, featuring an outdoor kitchen with a granite counter, roughed-in bbq area and under-mount s/s sink - an entertainer's delight! The main floor also includes a versatile bedroom with a bath rough-in, perfect for in-laws or a nanny. Ascend the stunning floating steps to find the spacious third bedroom, complete with double doors opening to a Juliette balcony overlooking the vaulted cathedral ceilings in the Great Room. The primary bedroom offers dual closets and a luxurious 6-piece ensuite, all with serene views of the forest. The second and third bedrooms feature room-darkening shades, while the primary bedroom boasts motorized blinds for added convenience. Walking distance to the Al Palladini Community Centre, convenient bus stops to prestigious schools like St. Michael's College, Villanova, and Della Salle, as well as nearby shops, transit, and beautiful nature trails. (id:53661)
302 - 169 Enterprise Boulevard
Markham, Ontario
High Quality Private Furnished Office Located In Prime Downtown Markham. Access To Boardroom, Reception, And Greeting Area. Direct Access to GoodLife Fitness, Movie Theatre, And Restaurants. Easy Access to Highway 407 And 404 And Minutes Away From Pan-Am Centre. Office Use Only And Shared With Other Professionals. Heated Underground Parking With 24/7 Security. One Or More Offices Available For Lease. (id:53661)
Furnished - 80 Trayborn Drive
Richmond Hill, Ontario
This is not a staged property, its a furnished home. Located in the prestigious and family friendly Mill Pond neighborhood, this beautiful home offers both short term and long term rental options. The listed price is for a long-term (one year) lease, with flexibility to negotiate for short term stays. Conveniently situated near Yonge Street, the home provides quick access to public transportation, banks, restaurants, grocery stores, and all essential amenities. Recently renovated, the house features fresh paint and Updated some stuffs (id:53661)
71 Mondial Crescent
East Gwillimbury, Ontario
Welcome to 71 Mondial Crescent, a beautifully renovated link townhome offering over 2,100 sq ft of above-grade living space in the desirable Queensville community of East Gwillimbury. This custom layout, selected over the builders standard 4-bedroom plan, features a larger primary suite with a huge walk-in closet and the rare addition of a second-floor laundry room for added convenience.The main floor boasts a bright open-concept layout with a generous family room and cozy gas fireplace, separate living space, and a fully upgraded kitchen. The kitchen includes a striking two-tone island with granite quartz countertop, deep sink, and upgraded faucet. Enjoy brand new quartz counters and backsplash, along with upgraded LG stainless steel appliances: fridge, stove, dishwasher, and range hood.The home has been freshly painted throughout, including all doors and trims. Pot lights add a modern touch, and all existing window coverings and blinds are included. Please note: some photos have been virtually staged to help you envision the space.Upstairs, you'll find brand new hardwood flooring throughout with no carpet at all. The spacious primary retreat features a jacuzzi tub, upgraded glass shower, and double sinks. All bathrooms include new light fixtures and brand new toilet seats.Additional features include a heat recovery ventilation (HRV) system, water softener, and a Wi-Fi-enabled smart garage door opener with auto-close. The garage offers interior access and a second door to the backyard.Step outside to a fully fenced, private backyard, ideal for entertaining or relaxing. No sidewalk allows for extra driveway parking. With hundreds of thousands spent on renovations, this move-in-ready gem is close to parks, schools, trails, and Highway 404,a perfect blend of style, comfort, and location. (id:53661)
717 - 8 Rouge Valley Drive W
Markham, Ontario
This 1+1 Condominium Is Like A 2 Bedroom. 2 Full Baths, French Doors On Large Den, 9 Ft Ceiling, Laminate Floors, Stainless Steel Appliances & Granite Counters. 1 Parking & Locker Included. Tenant Pays For Hydro And Internet Only. Open Concept, Functional Layout. Bus Stop At Doorsteps. 24Hr Concierge. Civic Centre, Supermarket, Restaurants, Top Ranking Unionville Schools. Minutes To Hwy 404 & 407, Go Train, Ymca And More... EV Parking Included. (id:53661)
105 Sunrise Drive
Markham, Ontario
**Welcome to 105 Sunrise in the Heart of Markham** This bright, sun-filled stacked townhouse offers the best of modern living in Markhams vibrant Milliken Mills East community. With a spacious 1-bedroom + den layout, it's the perfect home for professionals, couples, or anyone looking to downsize without compromising on comfort. The open-concept design is filled with natural light, and both the living room and bedroom walk out to a private balcony creating a seamless indoor-outdoor experience. The versatile den makes a great home office, reading nook, or extra storage space, while modern finishes and a smart, functional layout make everyday living easy. With one full bathroom and a dedicated parking spot, convenience comes standard. Set in a well-managed, safe, and family-friendly community, you're surrounded by top-rated schools like Sunrise Montessori and Markham Gateway Public School. For outdoor lovers, Milliken Mills Park and L'Amoreaux Park are just minutes away. And when it comes to location, it doesn't get much better: Pacific Mall, Splendid China Mall, Milliken GO Station, public transit, and major highways are all close by, giving you unbeatable access to everything you need. EXTRAS: Prime location with a Walk Score of 87! (id:53661)






