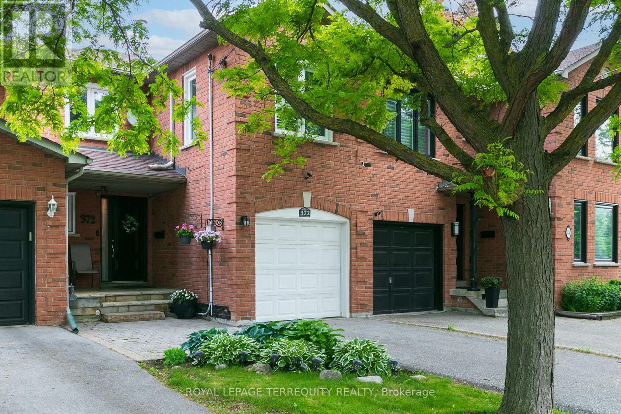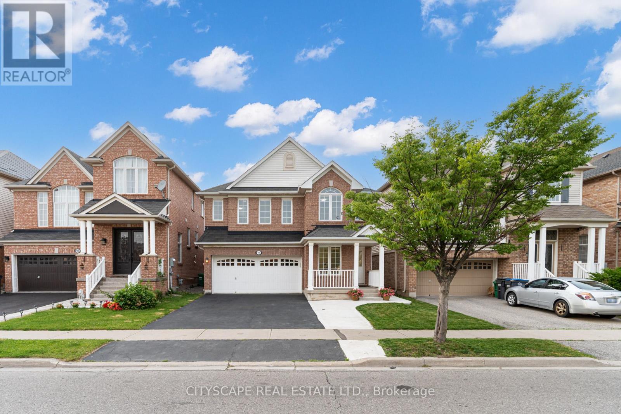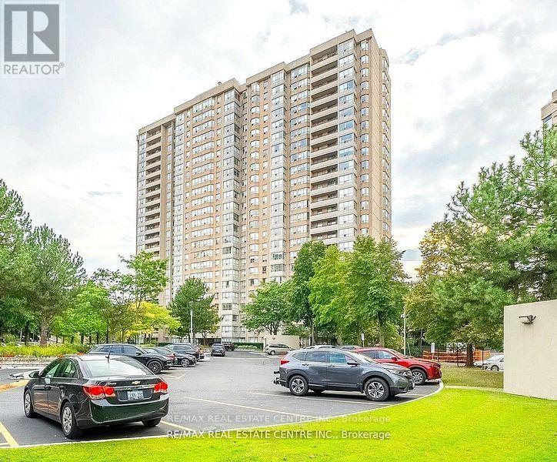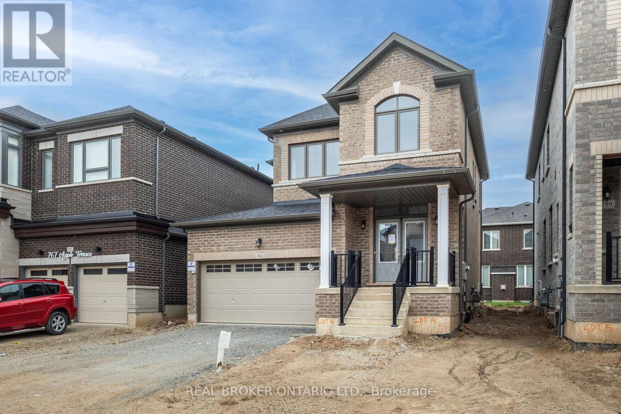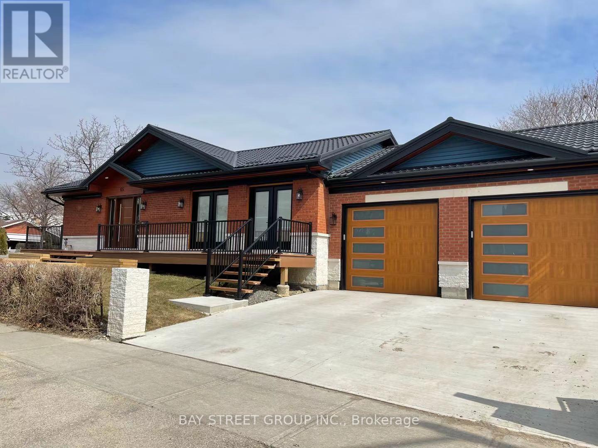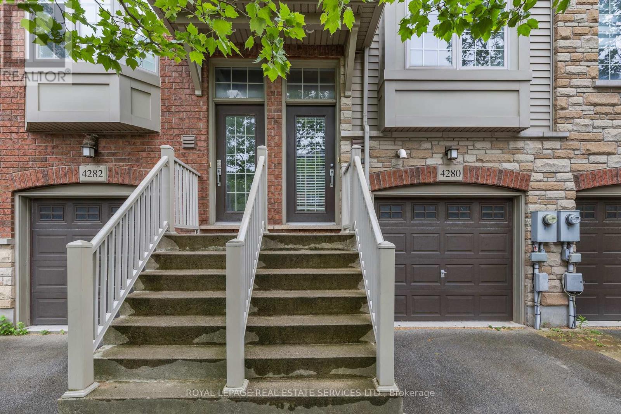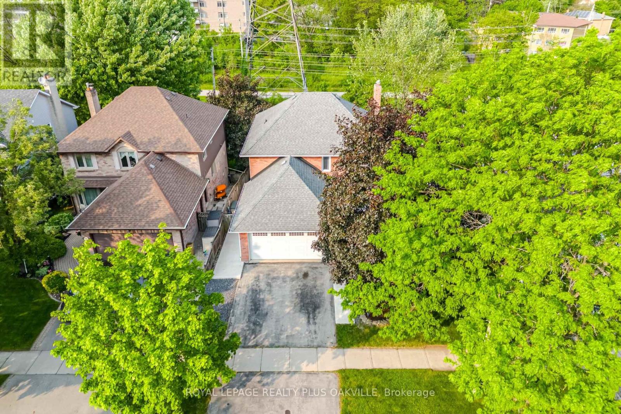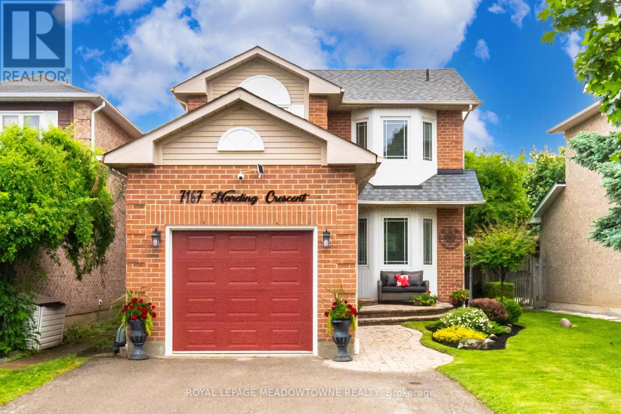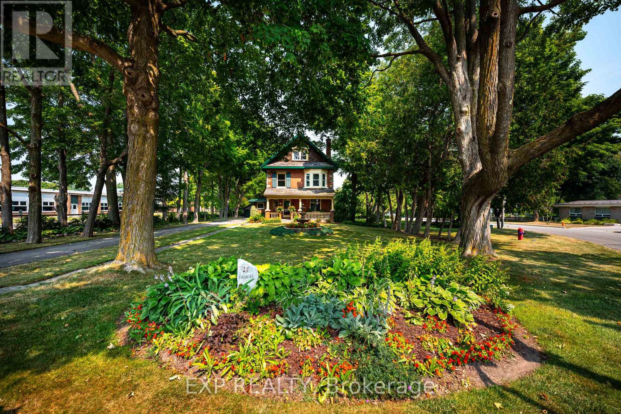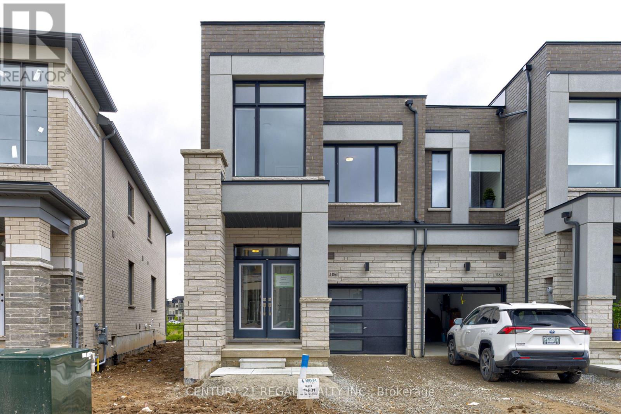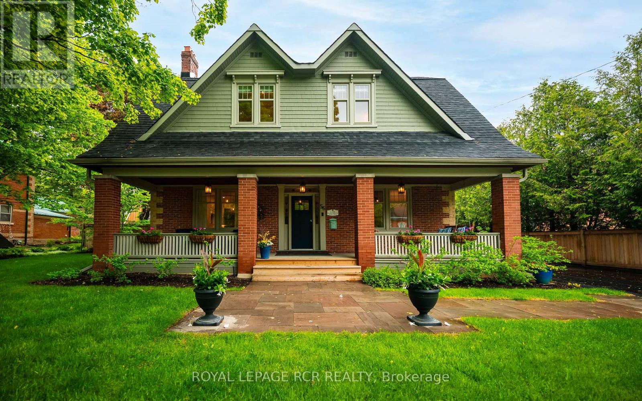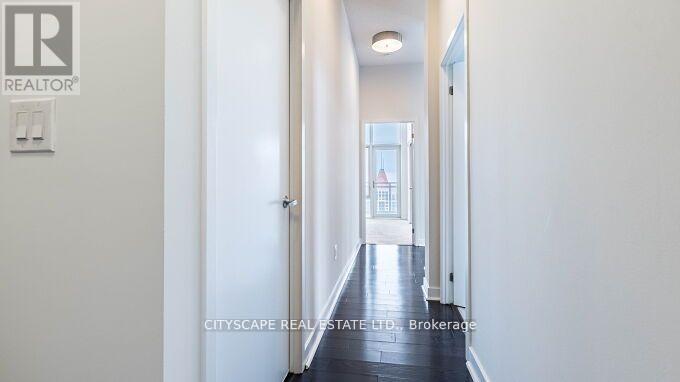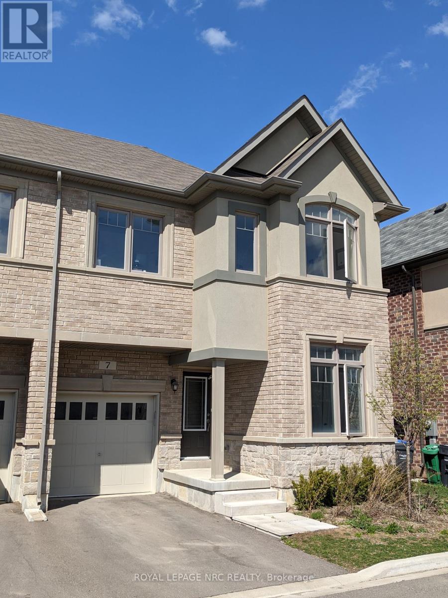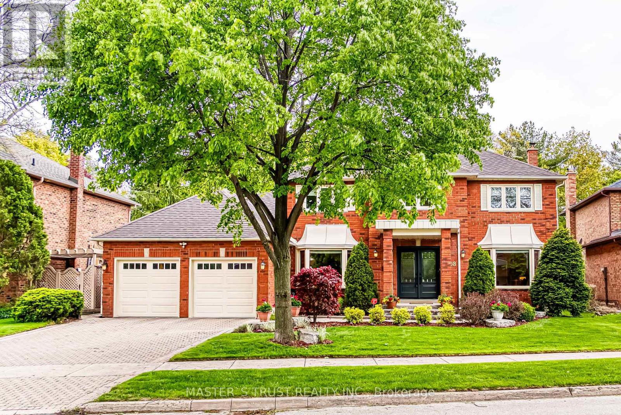372 Queens Drive
Toronto, Ontario
SPACIOUS TORONTO HOME! FREEHOLD HOME = NO Maintenance FEES! 1950sqft Above Grade Plus 950sqft Finished Lower Level! Beautiful Open Concept Main Floor Layout with Large Foyer that has a Powder Room Bathroom for Your Guests! Family Sized Eat in Kitchen with Plenty of Granite Countertop Space, Lots of Storage, Stainless Steel Appliances and a Large Breakfast Area that Walks Out to a Beautiful Deck! Enjoy Family Time in the Spacious Living and Dining Room Overlooking the Backyard! The Current Upper Level Design can be Converted to a 3 or a 4 Bedroom Layout! Large Upper Level Family Room has Gas Fireplace, High Ceilings and South Facing Windows! The MASSIVE Primary Bedroom Suite has a 4 Piece Ensuite Bathroom, Walk-In Closet and Double Mirrored Closet! The Primary Bedroom is So Large that it Can Be Split Into Two Bedrooms - Possibly was Two Bedrooms in the Original Builders' Plans! There is Also Another Full Four Piece Bathroom on the Upper Level that Services the Large Second Bedroom and Family Room! Finished Lower Level with Games, Rec Room and Bedroom and a Full Bathroom as Well - Ideal for Guests and Extended Family! Beautiful Private Backyard where you can Enjoy Company on the Large Deck! Excellent Toronto Location Steps to TTC, Schools, Shopping, Highway Access, UP Express and More! (id:53661)
6 Mcdougall Drive
Barrie, Ontario
SPACIOUS & IMMACULATELY MAINTAINED FAMILY HOME WITH 5 ABOVE GRADE BEDROOMS IN A PRIME LOCATION! Step into timeless elegance with this stately 2-storey home, featuring a stunning double-door entry that sets the tone for the spacious interior boasting over 2,900 sq ft of meticulously finished space. The kitchen is equipped with a breakfast area and a walkout to the deck, offering a bright and functional space for everyday meals. Designed for everyday living and entertaining, this home offers a cozy family room with a charming wood fireplace, a formal dining room, and a separate living room. The main floor shines with rich hardwood floors, a renovated 2-piece bathroom, and convenient main-floor laundry with access to the garage. Upstairs, five generously sized bedrooms provide ample space for family or guests while the primary suite stands out with its private 5-piece ensuite and walk-in closet. The finished basement features a rec room with a wet bar, an additional bedroom, a partially finished bathroom, and a cold cellar for extra storage. Outside, the fenced backyard boasts a large deck, perfect for entertaining, and a garden shed for additional storage. The attached 2-car garage presents updated garage doors, two openers, and driveway parking for four vehicles. Additional upgrades include a well-maintained furnace, upgraded attic insulation, a newer-owned water softener, and a 100 AMP panel. Ideally situated close to RioCan Georgian Mall, East Bayfield Community Centre, big box stores, all amenities, and convenient access to Highway 400. This immaculate property is move-in ready and waiting for its next chapter! (id:53661)
196 Charnwood Drive
Oakville, Ontario
Nestled on a quiet street in prestigious Southeast Oakville, this beautifully renovated executive home offers 5+1 spacious bedrooms and separate living, dining, and family roomsperfect for comfortable family living and elegant entertaining. Renovated top to bottom, including a modern kitchen, all updated washrooms, and a fully finished basement, the home is move-in ready with high-quality finishes throughout. The sun-filled, south-facing backyard is professionally landscaped, offering exceptional privacy and a serene outdoor space. Located directly across from Charnwood Park and close to top-rated schools, lakefront trails, and shopping, this is a rare opportunity to own a turn-key home in an unbeatable location. (id:53661)
190 Fandango Drive
Brampton, Ontario
Exceptional home in one of Bramptons finest communities. Features include a ground Floor den ideal for a home office, separate dining and living rooms, and a gourmet kitchen with breakfast bar. The spacious primary bedroom offers a 5-piece ensuite. Professionally Finished Legal basement with separate entrance AND SEP LAUNDRY generous living space,4 bathroom with a bright, functional layout filled with natural light and high-end finishes throughout, including premium hardwood floors (no carpet), pot lights, and fresh paint. Features separate living and family rooms, and a gourmet kitchen with quartz countertops, backsplash. S/S Stove. S/S Dishwasher (2024), S/S Fridge, S/S Range hood, Basement Stove, Basement Fridge, 2 Washer (Main Floor & Basement), 1 Dryer (Basement) With parking for 6 vehicles, THERE IS ROOM FOR 7TH PARKING. and ideally located within walking distance to Mount Pleasant GO Station, top-rated schools, parks, restaurants, shopping, and minutes to Hwy 407 & 401. Welcome to 190 Fandango Drive an exceptional home in one of Bramptons finest communities. (id:53661)
303 - 30 Malta Avenue
Brampton, Ontario
WOW, Gorgeous 3 BEDROOMS Plus Den Corner Unit With Amazing View Of Tranquil Ray Lawson Valley In A Well Maintained Building Located Near Brampton Mississauga Border. Minutes To 407, 410 And 401. Large Master Bedroom With Walk-In Closet And 4 Pc En Suite. Laminate Floors In Living, Dinning & All Bedrooms. Quartz Counter Tops In Kitchen. Large Balcony & An Over Sized Solarium. Building Amenities Include Outdoor Swimming Pool, Tennis Court, Squash Court, Gym, Entertainment Room, Billiards Room And Much More. Maintenance includes almost all utilities. (id:53661)
763 Apple Terrace
Milton, Ontario
Welcome to 763 Apple Terrace Executive Lease in Milton's Sought-After Cobban Community Experience upscale rental living in this stunning 3-bedroom, 3-bathroom detached home offering 1,689 sq. ft. in the family-friendly Cobban neighbourhood. Built in 2024, this modern residence offers both space and sophistication in a location known for its excellent schools, parks, and convenient access to shopping and commuter routes. The main level features an expansive great room with an electric fireplace, creating a cozy yet elegant space for everyday living and entertaining. The kitchen is designed for functionality with a seamless flow into the dining area perfect for morning routines or casual meals. Upstairs, the primary suite is a peaceful retreat with a 4-piece ensuite and walk-in closet. Two additional bedrooms are generously sized, including one with vaulted ceilings for added character. A second full bath and upper-level laundry offer practical convenience. This home has a thoughtfully designed layout ideal for families or professionals seeking comfort and elegance. Located in a quiet and growing community close to parks, trails, and major amenities, 763 Apple Terrace offers the best of modern suburban living. Spacious, stylish, and move-in ready this is the lifestyle upgrade you've been waiting for. (id:53661)
65 Windsor Road
Toronto, Ontario
Make It Your Home! This stunning executive basement apartment boasts top-tier finishes and an abundance of natural light. Enjoy the privacy of your own separate entrance and in-suite laundry. Ideally located just minutes from the 401, TTC, schools, and shopping, this is a fantastic opportunity to settle into one of Central Etobicoke's most sought-after neighborhoods. (id:53661)
4205 - 4011 Brickstone Mews
Mississauga, Ontario
Welcome To This Elegant And Spacious Ungraded Unit With Luxurious Finishes And Amenities. Floor To Ceiling Windows, Combined Hardwood living and dining And Huge Terrace With Unobstructed Views For Entertaining. Prim Bedroom with a walk in closet and 3 piece ensuite, shower cabin glass sliding doors and floor to ceiling large tiles. Second Bedroom with Mirror sliding door closet Main washroom features a jaccuzzi surrounded by two tone tiles. Steps To Everything: Square One, Transit, Library, Celebration Square. Close To Highways 403 And 401 **EXTRAS** Stainless Steel Kitchen Appliances: Fridge, Stove, Built In Over-The-Range Microwave. Stackable Washer And Dryer. 1 Parking Spot And 1 Locker. (id:53661)
4280 Ingram Common
Burlington, Ontario
Exceptional 2-Bedroom, 2-Bath Freehold Townhome in Burlingtons Sought-After Shoreacres Neighbourhood! This well-appointed freehold townhome offers a spacious and functional layout, ideal for professionals, downsizers, or first-time buyers. Located in a quiet, well-maintained enclave with low POTL fees, this home combines the benefits of freehold ownership with minimal maintenance responsibilities. The main level features a bright, open-concept living and dining area, perfect for entertaining, with a walkout to a balcony overlooking your beautiful treed backyard. The kitchen is outfitted with granite countertops, a bay window for natural light, and ample cabinetry for exceptional storage.Upstairs, you'll find two generously sized bedrooms, including one with a Murphy bed for added versatility. The ground-level has additional living space that can be used as a family room or office space with walkout to a private patio. Freshly installed new carpet provides a clean and updated look. Additional highlights include a new furnace and air conditioner (2024), ensuring year-round comfort and efficiency. This prime location offers excellent commuter access with proximity to the GO Train, QEW, and major highways, while also being just minutes to parks, schools, shopping, and local amenities. A rare opportunity to enjoy comfortable, low-maintenance living in one of Burlingtons most desirable communities. (id:53661)
3190 Southwind Road
Mississauga, Ontario
Impressive, 4 bedroom 4 bath home. Family Home in Prestigious Churchill Meadows! Spotlessly maintained in pristine like-new condition. This beautifully upgraded residence exudes model-home quality and is packed with premium features throughout. Starting with the front steps and entry with wainscotting accent walls in the foyer, Main floor features all smooth ceilings with pot lighting, Spacious living room and dining room. Enjoy elegant hardwood floors on the main level, a chef-inspired kitchen with granite countertops, designer backsplash, and high-end stainless steel appliances. Second floor also feature three full bathrooms are luxuriously appointed with stylish, designer finishes. The Master ensuite is highlighted by the grand spa-like soaker tub. Marble flooring enhances the foyer, kitchen, and breakfast area, while California shutters add a touch of sophistication throughout the home. Step out to the ultimate entertainers backyard an expansive patio with a cozy firepit, and inviting hot tub perfect for hosting unforgettable gatherings or unwinding in peaceful surroundings. This home is the perfect blend of comfort, style, and serenity perfect for warm summer evenings. Conveniently located near major highways and top-ranked schools, this home is within the Stephen Lewis School boundary and just minutes to Erin Mills Town Centre, grocery stores like Loblaws and Nations, parks, plazas, restaurants, a community centre, hospital, and major banks. You won't be disappointed (id:53661)
1294 Hammond Street
Burlington, Ontario
Beautiful renovated 4+2 Bedroom Home Ideally Located Within Walking Distance To Downtown Burlington, The Lake, Spencer Smith Park & Mapleview Mall! 2025 Renovations include Freshly painted throughout, Kitchen cabinets, quartz countertops & backsplash! Newly renovated 2nd floor 4 piece bathroom. New carpet on stairs. Strip hardwood throughout living/dining rooms and family room and throughout 2nd floor. Large Master Bedroom With Walk-In Closet & 4 Piece En Suite! IN-LAW SUITE Finished Walk out basement with Separate Entrance With 2nd Kitchen, 4 Piece Bathroom, Living Area With Fireplace & 2 Large Bedrooms and separate laundry! Ideal for extended family or income potential!! Backing onto Greenspace for complete privacy!! Excellent value!! (id:53661)
7167 Harding Crescent
Mississauga, Ontario
Stunningly Beautiful Detached 3 Bedroom 2 Storey With Professionally Finished Basement In Sought After Meadowvale Area, No Sidewalks. Freshly Painted Throughout, Updated Gourmet Kitchen With Top Of The Line Stainless Steel Appliances, Over The Range Microwave With Exhaust Fan, Double S/S Sink, Cozy Eat In Area, Inviting Sun Drenched Living Room Area, Formal Dining Area, Main Floor W/W Laminate Floors, 2nd Floor 3 Wonderful Bedrooms All With Double Door Closets, Lots Of Natural Sun Light, Laminate Floors, Basement Has Large Recreation Room, Acoustic Tile Ceiling With Pot Lights, Laminate Floors, Nice Size Windows, Laundry/Furnace Room With Concrete Floors. House Has Been Landscaped Front To Back, Sophisticated Interlock Front Walkway Leading Up To The Front Entrance, ( Amazing Curb Appeal ) Backyard Is Fully Landscaped, Fenced and Very Private. Pride Of Ownership Abounds This Amazing Property, Don't Miss This Opportunity!! Roof 2016, Windows 2006, Freshly Painted, Ring Doorbell, Nest Thermostat, New Lights, New Drapery,Security Cameras With Live Feed From The App, 5 Car Parking (id:53661)
2711 - 360 Square One Drive
Mississauga, Ontario
Breathtaking north/east views await from this sun-filled corner unit, offering a spacious 1-bedroom plus den layout with a full bath and convenient powder room. 1 parking spot and 1 locker included. This bright and modern suite features soaring ceilings, stunning and spacious wrap-around balcony, contemporary kitchen with stainless steel appliances and granite countertops. Ideally situated in the heart of Mississauga, you're just steps from Square One, restaurants, theatres, parks, Celebration Square, the library, art centre, vibrant nightlife and Sheridan & Mohawk Colleges. Commuters will appreciate easy access to GO Transit, MiWay buses, and nearby Highways 403 and 401. Residents enjoy an impressive array of amenities, including a full-size indoor basketball and badminton court, a well-equipped gym and exercise room, a guest suite, an outdoor terrace with garden and BBQ area, a media and party room, 24-hour concierge and security, a movie theatre, business centre, and ample visitor parking. Don't miss your chance to live in one of Mississauga's most dynamic and connected communities. (id:53661)
24 Faulkner Street
Orangeville, Ontario
Welcome to the esteemed 24 Faulkner, where history lives on in pristine perfection. Built in 1908 by John C. Reid, Dufferin County's first clerk, this Edwardian gem is a rare testament to Orangeville's past, gracefully preserved & lovingly updated for modern life. The stately facade of local red brick, stone accents, symmetrical lines, broad roofline & cedar shingled gables reflect timeless architecture. Imagine the conversations held over the last century on the covered front porch, w original features including stained glass window. Inside, floor-to-ceiling elegance sets this home apart. Soaring 9ft coved ceilings feature unique patterns in each room. 12" baseboards ground the space in historical craftsmanship while adding a sense of grandeur. The family & dining rooms are divided by an original pocket door, allowing for both flow and intimacy depending on the occasion. In the dining rm, a striking, original bay window offers views of the beautifully landscaped side yard. The heart of the home, a modern kitchen with center island, intentionally designed cupboard storage & beautiful quartz counters, leads out to a covered back porch, perfect for enjoying summer suppers alfresco. Hardwood floors grace much of the home, with softwood cleverly tucked under tables & rugs, an original builder's trick to balance beauty with budget. The 2nd floor hosts four generous bedrooms, with soaring ceilings, large closets & big, beautiful windows. A classic claw-foot tub & walk-in shower complete the luxurious main bath. Ascend to the third-floor primary suite, a tranquil retreat with spa-like ensuite, soaker tub, double vanity, walk-in shower, and your dream walk in closet. The rare finished basement adds yet another living space to this 2395 sq ft home. This property neighbours only the quiet grounds of ODSS, coming alive for just a few moments at bell time. With historical records from the original $1,700 build cost still intact, this home is not only a treasure, it's a legacy. (id:53661)
2211 - 17 Zorra Street
Toronto, Ontario
Live On A High Floor In Park Iq Towers! See Exceptional Balcony Views With Lots Of Light. Undermount Sink. Backsplash. Upgraded Kitchen Cabinets. Upgraded Quarts Countertops. Upgraded 9' Smooth Ceilings & Laminate Flooring Throughout. Upgraded Mirrored Sliding Closet Door. 5 Star Amenities: Indoor Pool/Exercise Room & 24Hr Concierge. Walk To Grocery Store + Restaurants. Ideal For A Working Professional Or Couple. Tenant occupied. (id:53661)
1186 Dartmouth Crescent
Oakville, Ontario
A brand new contemporary end unit townhome. Offering 2,205 sq. ft. of modern, luxury, upgraded living space. Featuring 4 spacious bedrooms and 3 bathrooms, including a luxurious master ensuite with double vanities, a soaker tub, and a standing shower. this home is designed for comfort for your family. The high end finishes include 9-foot ceilings and hardwood flooring throughout and large lookout windows with lots of natural light. A large chef's kitchen, featuring quartz countertops, a large island, extensive cabinetry, and new stainless steel appliances soon to be delivered. Second floor laundry room with a brand-new washer and dryer on order. A premium lot and backyard overlooks a pond, provides a peaceful calming water view. The attached garage has direct garage access to mudroom, and one additional driveway parking spot. Close to highways, public transit, shopping, and dining. (id:53661)
56 Mill Street
Orangeville, Ontario
Welcome to 56 Mill Street, a luxurious century home in the heart of family-friendly Orangeville. Set on a large 87 ft x 172 ft lot with mature trees, this beautifully restored two & a half storey brick home offers timeless charm with modern comforts. Just steps from downtown shops, top restaurants, and community events, the location is unbeatable. Originally built in 1907, the home was gutted to the studs and professionally renovated in 2019 with all-new framing, spray foam insulation, windows, electrical, plumbing, HVAC, furnace, AC, and ductwork; no expenses were spared. Inside, enjoy soaring 10 ft ceilings, exquisite custom millwork, custom maple kitchen cabinetry, quartzite countertops, top of the line stainless steel KitchenAid appliances, a built-in wine cooler, and rich ash hardwood floors. The living room offers a cozy retreat with a gas fireplace, while the dining room showcases an exposed brick wall that adds warmth and heritage charm. The family room offers soaring 13.5 ft ceilings and opens to a stunning backyard with a stone patio, lush gardens, and a gazebo that creates a peaceful oasis at home. The primary suite is a luxurious escape that includes a spa-like 4-piece ensuite with heated floors and quartz countertops as well as a custom closet. Three additional sizable bedrooms offer comfort and versatility for children, guests or a home office; with built in closets and views of the pristine property. A detached, heated, and insulated garage with epoxy floors adds function and flexibility. 56 Mill Street is the perfect blend of historical elegance and high-end modern living, located in one of Orangeville's most desirable neighborhoods. With every detail thoughtfully updated and designed, this home offers unmatched quality, space, and convenience for the discerning buyer looking to enjoy the best of what this vibrant community has to offer. (id:53661)
3205 - 360 Square One Drive
Mississauga, Ontario
Penthouse in the Heart of Mississauga, TWO Balconies, Floor to Ceiling Windows, 10Ft. Ceiling, Walk to Square One Mall, Next to Sheridan College, Great Amenities. Exercise Room, Basketball Court, Party Room. Corner Penthouse. Listing Agent is related to the sellers. (id:53661)
211 Eaton Street
Halton Hills, Ontario
Beautifully upgraded 4+1 bedroom home with 2,768 (IGuide) (3,023 MPAC) sqft with gorgeous inground, salt water pool and waterfall. You will love the 9 ceilings, hardwood floors, crown molding & upgraded trim throughout, renovated kitchen with granite counters, pantry with pull out drawers & stainless steel appliances. Open concept family room with stone feature wall and 2 sided fireplace. Entertaining will be a delight in the formal dining room with coffered ceiling and elegant fireplace. The upper level offers hardwood floors, crown molding through-out 4 generous sized bedrooms, updated 4 piece bath, 2 linen closets + open den office area with window. Gorgeous primary bedroom with upgraded 5 piece ensuite, walk-in closet with organizer. The 4th bedroom has a custom built-in wardrobe & desk area. For additional living space you will find a beautifully finished basement with gas fireplace (on a thermostat), pot lights, 5th bedroom, double closet, built-in custom closet organizer, window & adjacent 3 piece bath (heated floor). There is also a walk-in pantry, cold cellar & lots of storage. (id:53661)
7 Oliana Way
Brampton, Ontario
Spacious End Unit Townhome 1500Sqft Of Living Space. Sun-Filled Unit With Open Concept Floor Plan. Kitchen Features Stainless Steel Appliances, Breakfast Area And W/O To The Backyard. Spacious Bedrooms. Master Features ensuite and walk-in closet. California shatters throughout. Two 3 Piece Bathrooms on the upper level. Fantastic Area. Don't Miss The Opportunity To Live In This Upscale, Newly Developed And Desirable Neighborhood In West Brampton, Minutes to Amazon and other major companies. Close To 407 And 401 Highways, Schools, Plazas With Grocery Stores, Banks, And Restaurants/Golf Course Close By. Walking Distance to plaza with Pharmacy/ Walk in Clinic and coffee shops. (id:53661)
124 - 8 Nahani Way
Mississauga, Ontario
Step into a refined world of warmth & elegance at 8 Nahani Way #124, Mississauga, a truly unique two-storey residence that masterfully blends the charm of townhome living with the sophistication & amenities of a prestigious high-rise. Thoughtfully designed with premium quality finishes & meticulous attention to detail, this spacious & light filled home offers an unparalleled living experience marked by modern style & resort-inspired comfort. The main floor welcomes you with an open concept layout where 14ft ceilings & oversized windows flood the space with natural light, enhancing the airiness throughout. At the heart of the home lies a sleek, modern kitchen complete with stainless steel appliances, custom cabinetry, & a chic breakfast bar that overlooks the living & dining areas, perfectly suited for casual family meals & elegant entertaining. Discover the private primary suite on this floor, enhanced by a generous walk-in closet & a 3pc ensuite bath. A well placed 2pc powder room offers added convenience for guests while maintaining privacy. An elegant spiral staircase leads to the second level that greets you with 14ft ceilings & a versatile open den walks out to a private balcony, making it an ideal space for a home office, reading lounge, or relaxation zone. This level features three additional generously sized bedrooms: a second bedroom with a private 3-piece ensuite bath & walk-in closet, a third bedroom with a semi-ensuite bath & walk-in closet, & a fourth bedroom with direct access to a second private balcony. A laundry room, two underground parking spaces & a private storage locker complete this exceptional home & provide added comfort. As a resident, you'll enjoy access to a first-class suite of amenities, including a 24-hour concierge, outdoor pool, gym, lounges, & more. Ideally located in the heart of Mississauga, you're just steps away from Square One Shopping Centre, Sheridan College, GO Transit, & more. Home begins the moment you step inside! (id:53661)
2001 - 88 Park Lawn Road
Toronto, Ontario
This spacious and sun-filled one-bedroom unit offers breathtaking views and an open-concept layout perfect for comfortable living. The suite features a modern kitchen, a cozy living area. Located in a well-maintained building packed with top-tier amenities including a fully-equipped gym, indoor pool, party room, 24-hour concierge, guest suites, and more. Conveniently situated close to transit, shopping, dining, and parks-this unit offers the perfect blend of luxury and lifestyle. (id:53661)
63 Collingdale Road
Toronto, Ontario
Tucked Into A Quiet, Family-Oriented Neighbourhood In Etobicoke, This Beautifully Maintained, Rarely Offered Detached 2-Storey Home Backs Onto The Picturesque West Humber Trail Offering Ultimate Privacy And A Rare Natural Backdrop In The City. Featuring 4 Spacious Bedrooms, A Main Floor Office, And A Professionally Finished Walk-Out Basement, This Home With Over 3000 SQFT Of Livable Space Combines Functionality, Comfort, And Timeless Upgrades Throughout. The Main Floor Offers A Thoughtfully Designed Layout With A Separate Living Room Featuring A Cozy Gas Fireplace And A Walkout To A Large Concrete Terrace With An Awning And Gas Line Perfect For Relaxing Or Entertaining While Overlooking The Ravine. The Formal Dining Room Connects Seamlessly To The Upgraded Kitchen With Breakfast Bar (2018), Creating A Practical Yet Inviting Flow For Daily Living. Upstairs, You'll Find Four Generous Bedrooms And Recently Renovated Bathrooms (2025), Including A Private Primary Suite With A Walk-In Closet And A Stylish Ensuite. The Fully Finished Walk-Out Basement (2020) Extends Your Living Space With A Full Kitchen, Bedroom, Bathroom, Wet Bar, Cold Room, And A Second Gas Fireplace Ideal For In-Law Living, Extended Family, Or Rental Income. At The Front Of The Home, A Private Courtyard Offers A Peaceful And Inviting Space To Enjoy Morning Coffee Or Greet Guests Adding Charm And Additional Outdoor Living Space. Freshly Painted Throughout (2025), Privately Fenced (2024), And Includes A Shed With Electricity, An Additional Gas Line Under The Concrete Terrace, And A Double Garage With Ample Storage And Equipped With A Separate Electrical Panel Perfect For A Workshop Or Hobby Space. Professionally Landscaped And Meticulously Cared For, This Home Offers Peace And Privacy With Easy Access To Highways 401, 409, And 427. Don't Miss Out On This Rare Opportunity To Own A Turn-Key Ravine Property With Direct Access To Nature, Right In The Heart Of Etobicoke. (id:53661)
2108 Grenville Drive
Oakville, Ontario
Opportunity Knocks! WOW! Rarely found Widened over 60 feet Frontage Lot Back to Ravine! Oasis in the Heart of the City! Siting on the best part of the quiet and scenic street. Great Curb Appeal! Welcome to this beautifully maintained central hall layout The Buckingham Home , Lovely cared by orginal owner since built. The home boosts 4-bedroom, 3.5-bath, offering 2942 sq ft (above-grade) in highly desirable Wedgewood Creek community, total living space more than 4200 Sf. this home is the perfect blend of timeless design and modern comfort ideal for growing families. Located in the prestigious Iroquois Ridge High School district, steps to parks, trails, a recreation centre, library, and shopping. A grand two-storey foyer, complete with a skylight that floods the space with natural light. The main floor offers spacious principal rooms, including formal living and dining rooms, a cozy family room with fireplace, and a private main-floor home office, perfectly designed and features gleaming hardwood floor, updated kitchen with granite tops, loads of cupboard space, stainless steel B/I appliances. The heart of the home is the oversized kitchen and breakfast area, open to the family room and overlooking the backyard and ravine, ideal for both everyday living and hosting friends and family. Upstairs, retreat to a generously sized primary suite featuring a walk-in closet and updated ensuite. The finished basement offers even more room to grow, with a 4-piece bath, creation room and kids play area and a extra bedroom or office. Additional highlights include recently upgraded Kitchen and bathrooms, heat pump(2023), Garage Door( 2021), freshly painted. Step outside to the large backyard with stunning ravine views, offering a private oasis in your own home. This exceptional property is perfect for families who appreciate both comfort and nature. (id:53661)

