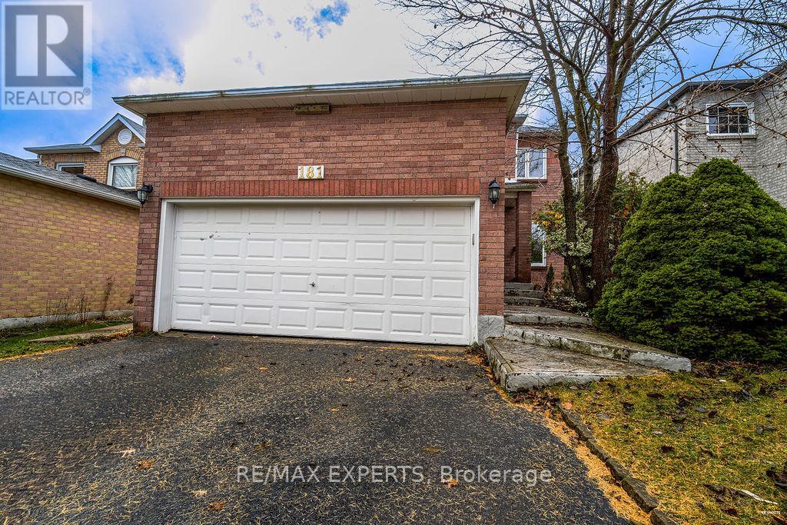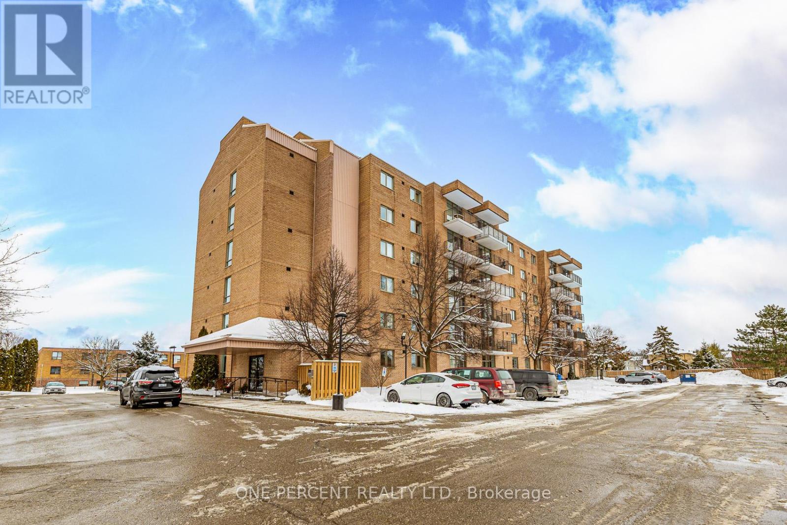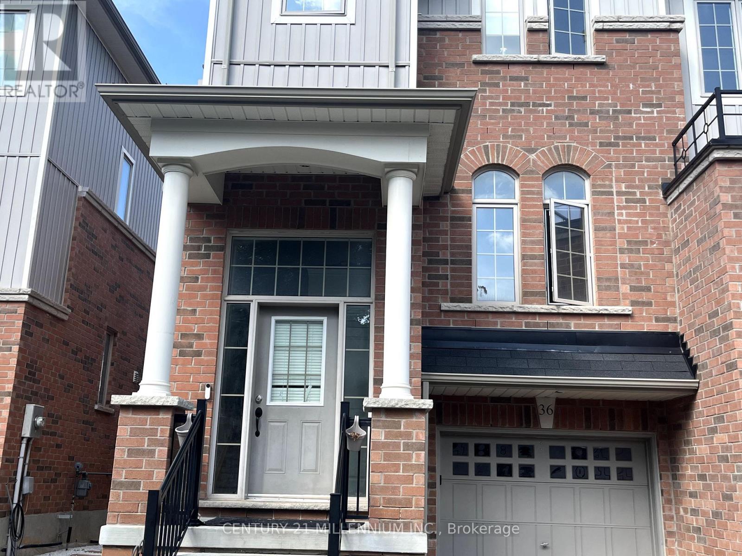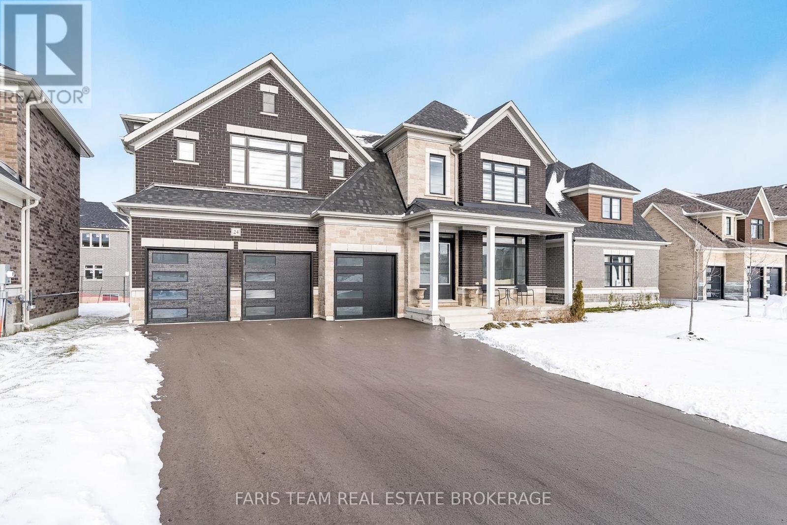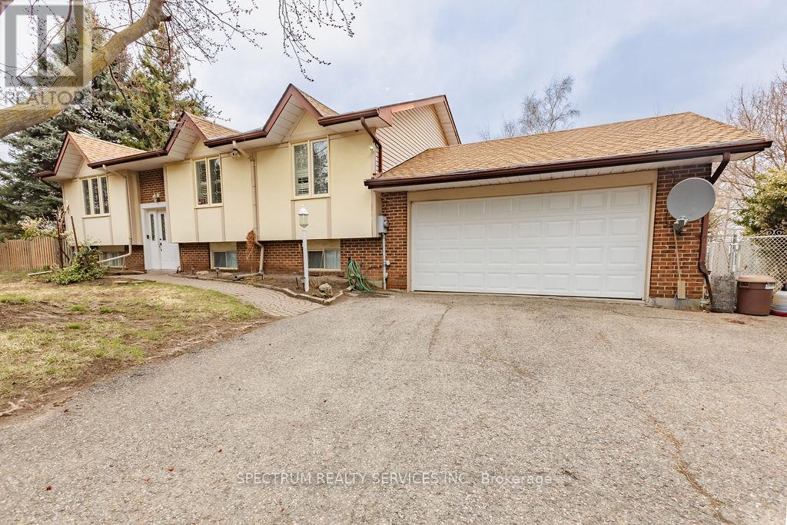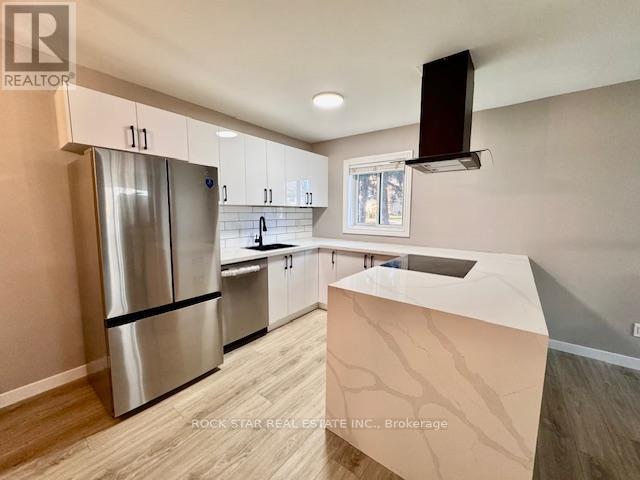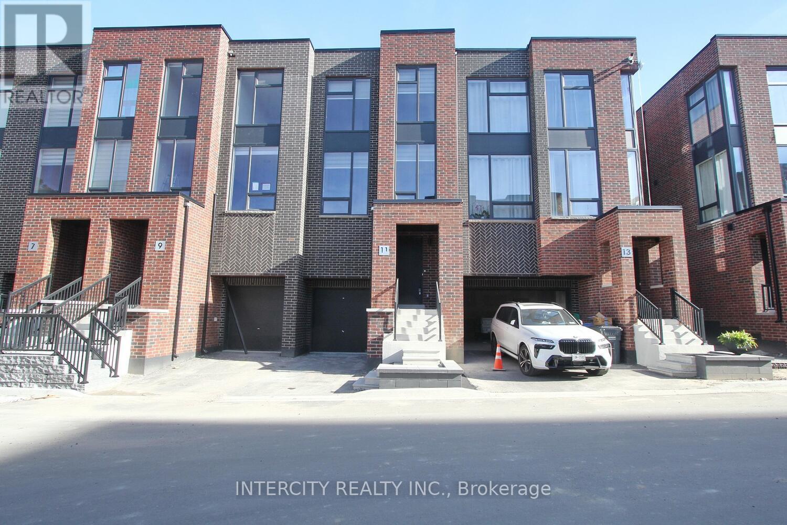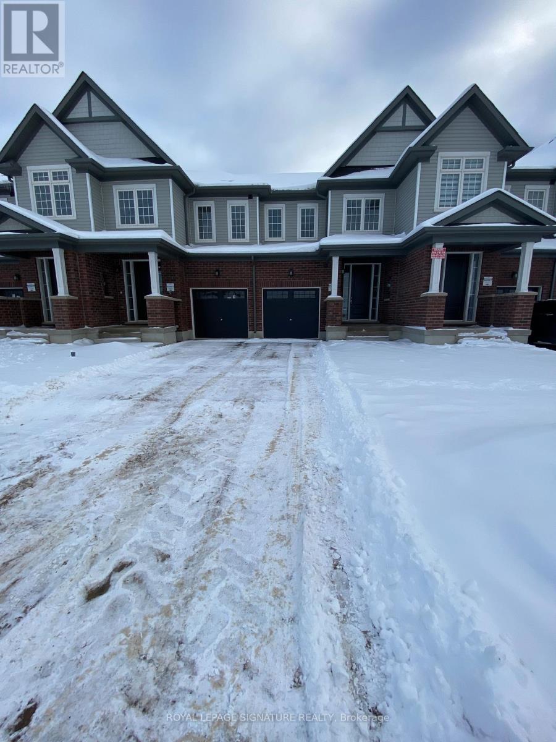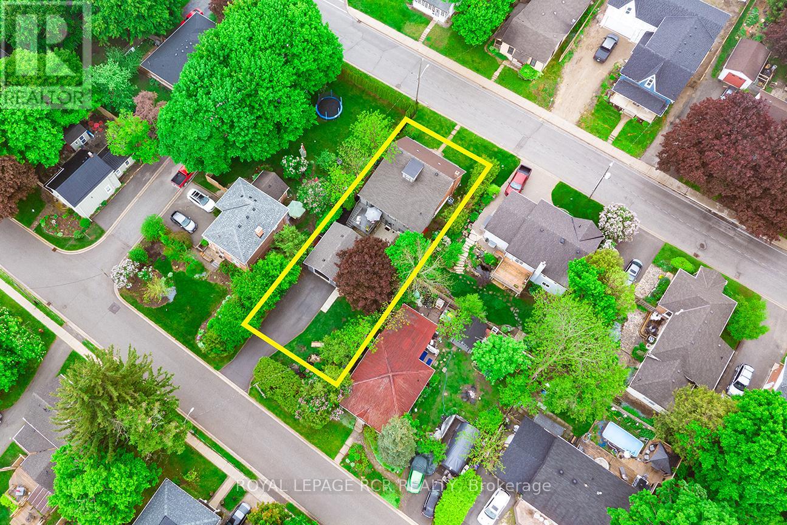181 Lisa Marie Drive
Orangeville, Ontario
Welcome to this beautiful, detached home located in a family friendly neighbourhood on the north border of Orangeville. The entire home was recently renovated. This 4 bedroom, 3 washroom home features extensive upgrades including pot lights throughout, no carpet, stainless steel appliances in the upgraded kitchen and a family room that feature a fireplace. (id:53661)
25 - 16 Fourth Street
Orangeville, Ontario
Welcome to this bright and spacious 2-bedroom condo. Situated in the well maintained Orangeway Garden building and within walking distance to local shops, popular farmers market, restaurants, and nearby parks. Experience the ease of condo living with snow clearing handled for you, plus maintenance fees that include Rogers internet and cable TV, providing excellent overall value. Flooded with natural light, the home features a spacious kitchen with abundant cupboard space, a separate pantry, and a breakfast island with seating for up to four, ideal for casual dining and entertaining. The open concept living and dining area provides plenty of room to relax and steps out to a private balcony. The primary bedroom is complete with a large walk-in closet and convenient semi-ensuite bathroom access, while the second bedroom offers flexibility for guests, a home office, or growing families. Enjoy the added convenience of a generously sized in-suite laundry room, offering extra storage and functionality. This unit truly stands out with a rare, oversized walk-in storage locker located on the ground floor in the main lobby, ideal for bicycles, mobility equipment, golf clubs, and more. Don't miss your chance to make it yours! (id:53661)
14480 Hurontario Street
Caledon, Ontario
Discover this exceptional 10.8-acre parcel of prime land located just minutes from Hurontario St. and Boston Mills Rd. in sought-after Caledon. This scenic property offers a rare opportunity to own farmland in a prestigious rural pocket surrounded by beautiful countryside estates and strong future growth potential. With Agricultural zoning, this land is ideal for long-term investment. Enjoy serene views, easy access to major roads and highways, and proximity to Brampton and Caledon village amenities. A proposed 400-series highway is planned to come very close to this property, creating tremendous future opportunities for accessibility and development. An excellent opportunity for investors, builders, and those seeking a peaceful rural lifestyle with city conveniences close by. (id:53661)
36 - 60 First Street
Orangeville, Ontario
Welcome to a bright and stylish three-storey end-unit townhouse that perfectly blends comfort and convenience. With 3 bedrooms and 3 bathrooms, this home offers plenty of space for growing families or busy professionals seeking a modern lifestyle in a prime location. The open-concept main floor is designed for connection whether its family dinners, entertaining friends, or working from home. Large windows fill the home with natural light, while the functional kitchen provides everything you need for everyday living. Upstairs, three generously sized bedrooms ensure everyone has their own retreat, with the primary suite offering added comfort and privacy. Step outside and enjoy a low-maintenance outdoor space, perfect for summer evenings or weekend barbecues. Being an end unit, you'll also appreciate the extra light and sense of privacy that comes with it. Located in the heart of Orangeville, this townhouse keeps you close to schools, parks, shops, restaurants, and commuter routes everything families and professionals value most. (id:53661)
1 Pattulo Drive
Caledon, Ontario
Hard to find 3100 sq. ft corner lot house with 2 bedroom legal basement + studio, both comes with separate entrance and washrooms!! Tons of natural light!! Fully upgraded with modern kitchen with quartz countertops, stainless steel high end appliances, upgraded cabinets and lots of pantry space!! Hard to find separate living, family and dining rooms!! Second floor features 4 bedrooms with washrooms access to all rooms and walk-in closets!! Master bedroom has luxurious 6 piece Ensuite. The property offers two laundry areas, conveniently located on the second floor and in the basement. Freshly painted, upgraded light fixtures, 200 amp power!! Must see!! (id:53661)
24 Magnolia Avenue
Adjala-Tosorontio, Ontario
Top 5 Reasons You Will Love This Home: 1) Appreciate a grand, luxurious layout featuring an impressive five bedroom design, 10' main level ceilings, 8' doors, and 9' basement ceilings that create an open, upscale feel throughout the entire home 2) Chef's dream kitchen designed for cooking and entertaining, showcasing a massive quartz island, a butler's pantry, and high-end JennAir appliances, including a 48" gas cooktop, built-in ovens, warming drawer, microwave, and an oversized fridge-freezer 3) Spa-inspired bathrooms throughout, with a serene primary suite offering double vanities, a large walk-in shower, and a soaker tub, while every full bathroom features its own walk-in shower 4) Thoughtful upgrades at every turn, from hardwood flooring and designer tile to abundant storage and a spacious upper level laundry room, complete with cabinetry for added organization 5) Exceptional parking and storage with a three-car garage paired with a nine car driveway, providing ideal flexibility for families and guests. 3,833 above grade sq.ft. plus an unfinished basement. (id:53661)
12777 Mississauga Road
Caledon, Ontario
Welcome to 12777 Mississauga Rd in Caledon. This raised bungalow sits on 1.03 acres with 3 bedrooms and 2 full bathrooms. Additional living space in the lower level featuring a cozy wood fireplace. Extra long driveway that shields the house from the street allows for ample parking space and privacy. The beautiful treed lot with farmer's fields behind the property creates an environment punctuated by nature and tranquility. Large separate workshop in the back yard is perfect for all types of projects. Very close to Brampton and Georgetown. Easy access to Hwy 410, 401, 407 and Go Station. This home is nestled in the countryside, yet conveniently located minutes from bustling urban centers, offering the best of both worlds. Backyard BBQs on the deck and family reunions complete with a game if volleyball or three legged races, ending the evening with roasting marshmallows over a fire pit. If this sounds like an ideal summer weekend to you, then this house is for you! (id:53661)
1 - 2 Cedar Drive
Orangeville, Ontario
Welcome to the perfect starter home! Brand new renovation just completed November 2025! Be the first to live in this beautiful home. Conveniently located 4 bedroom, 2 bathroom corner unit town house. Main floor includes large kitchen with plenty of storage, quartz counters with a waterfall edge, bar seating and stainless steel appliances. The main floor is accompanied by a spacious living room with large front window, and a dedicated dining room attached to the kitchen. Second level holds 3 bedrooms and updated 4 piece bathroom. Spacious primary bedroom faces East for early risers to enjoy the sunrise! This end unit/ corner unit townhouse has a fully finished basement for extra living including the 4th bedroom, and a new 2pc washroom along with the laundry room. Young families will love that this home is walking distance to Parkinson Centennial School and Every Kid's Park which is at the end of the street. Maintenance fees are low at just $320/month and include: snow removal, grass cutting and building insurance. Close to Highways 9 & 10 for commuters. Don't let this one slip away as it wont last long! (id:53661)
9 Desiree Place
Caledon, Ontario
Beautifully Renovated 3 level townHome - Move-In Ready. Recently restored after minor fire damage to the roof, this stunning, fully renovated detached home offers over 2,000 sq.ft. of luxurious living space in a highly desirable, family-friendly neighborhood. Featuring a built-in single-car garage and no sidewalk, the property combines elegant curb appeal with everyday convenience. (id:53661)
147 Gear Avenue
Erin, Ontario
Brand New 3 Bedroom, 2.5 Bathroom Townhouse for Lease in Erin, Ontario Beautiful never-lived-in townhouse located in a serene, family-friendly community in the charming town of Erin. This bright and modern home features 3 bedrooms and 2.5 bathrooms with a spacious open-concept layout. The primary bedroom offers abundant natural light, a private ensuite bathroom, and his-and-her closets. A convenient main-level laundry room with direct access to the garage adds to the home's functionality. Surrounded by nature, parks, and scenic walking trails, Erin provides a peaceful small-town lifestyle while remaining within easy commuting distance to Georgetown, Guelph, Orangeville, and the GTA. Close to local shops, schools, and amenities. (id:53661)
61 John Street
Orangeville, Ontario
Discover this one-of-a-kind property in a prime location just steps from downtown's vibrant core of restaurants, pubs, shopping, and theatre. Situated on a beautifully landscaped double lot with two addresses...61 John Street and 38 Margaret Street...this exceptional home features spectacular perennial gardens, multiple patios, and an elevated deck perfect for outdoor entertaining. The main residence has been thoughtfully renovated and expanded, showcasing a dream kitchen with abundant cabinetry, pull-out drawers, and a breakfast bar overlooking a spacious dining area with walk-out to the deck. The open-concept layout seamlessly connects the kitchen, dining, and living areas for an airy, modern great room feel. A walk-in pantry closet plumbed for a washer adds convenience and style with a custom barn door accent. The main floor primary suite is a true retreat, featuring a walk-through closet with built-in organizers and a luxurious 5-piece ensuite bath complete with dual sinks, an elegant soaker tub, and spa-like shower with body jets and sprays. Upstairs offers two additional bedrooms, a 2-piece bathroom, and excellent storage with hall and linen closets. The finished lower level offers fantastic versatility: a cozy family room, a potential fourth bedroom (currently used as storage), and a large space that could easily convert into a second kitchen for an in-law or rental suite. A full 3-piece bath with walk-in shower rounds out the lower level. One of the property's most unique features is the separate private office/studio space with its own entrance, reception area, large work area, and bright windows ideal for professionals, creatives, or home-based business owners. Oversized garage has insulted walls, rewired with pony panel added in 2018 and new shingles 2025. A rare opportunity to own a truly flexible and functional urban property. Perfect for multi-generational living, income potential, or working from home in style. (id:53661)
49 Marilyn Street
Caledon, Ontario
Beautiful Community of Caledon East. Exceptional Premium Lot, 100Ft Frontage. Great Family Home and Floor Plan Design with South Facing Yard. Bright Home with Plenty of Natural Light. W/O's to Large Balcony From Eat-in Kitchen and Family Room which includes F/P for Cozy Evenings. Finished Lower Level features a flexible in-law suite with a second kitchen, separate entrance, walk out to covered porch. 3 piece bath, living area; perfect for extended family or guests. Laminate on Main and 2nd Level. Double Deck on Main and Lower Level. Nestled in the heart of Caledon East, a tranquil yet vibrant community that blends rural charm with modern convenience, you're steps from Caledon East Community Complex, the scenic Caledon Trailways, artisan food shops, cafes, bakeries, golf courses, and conservation areas. This is countryside-living without compromise; perfect for families who love to entertain, unwind, and embrace nature while staying connected. More Than 3000 sqft Finished Living Space. Additional features include, Functional Mudroom that connects directly to the attached two car garage, making daily living both practical and efficient. (id:53661)

