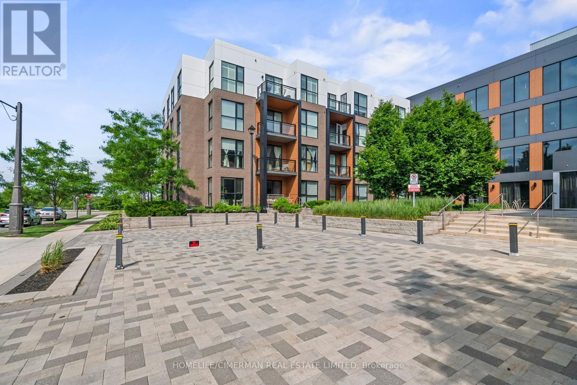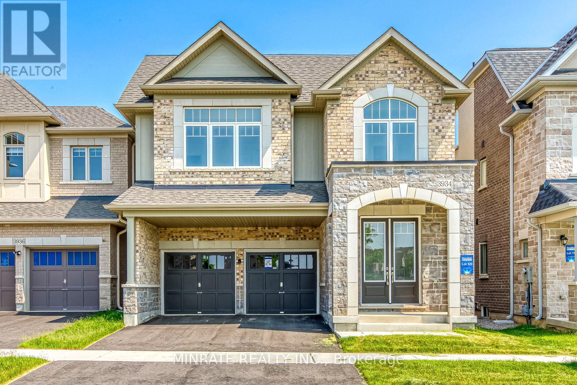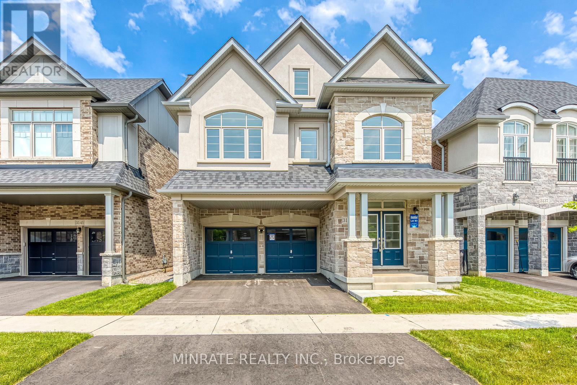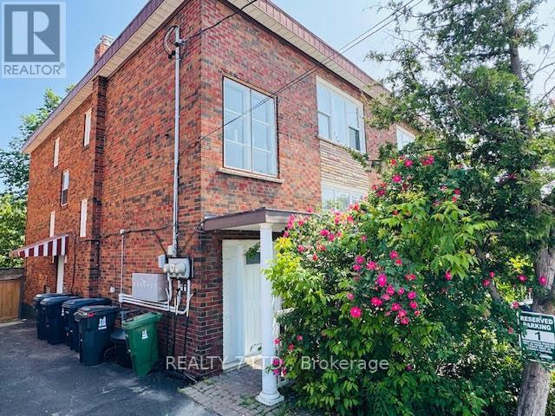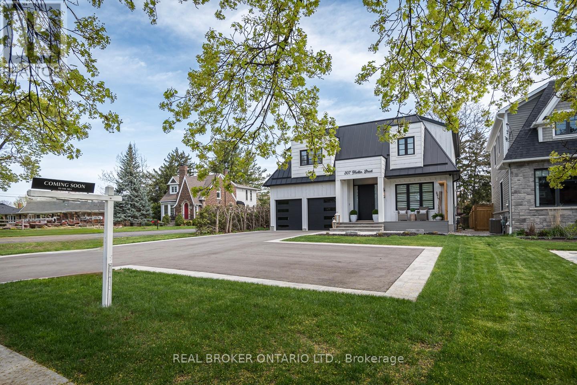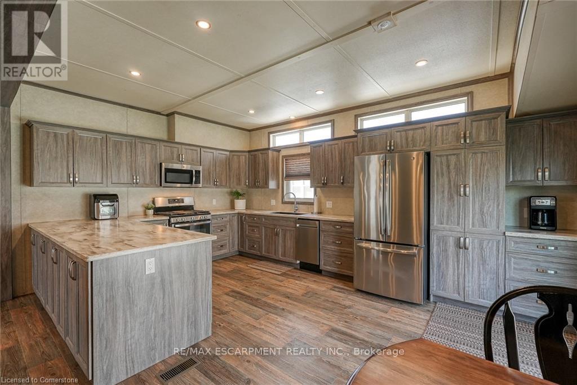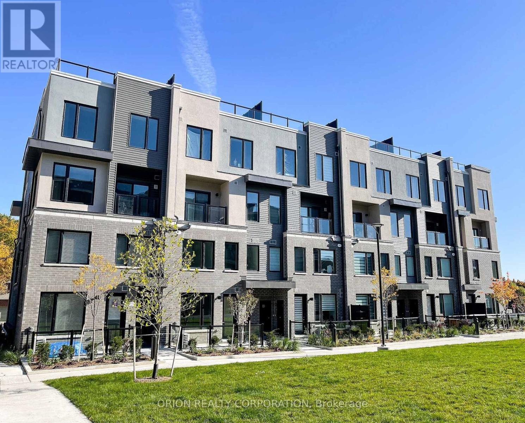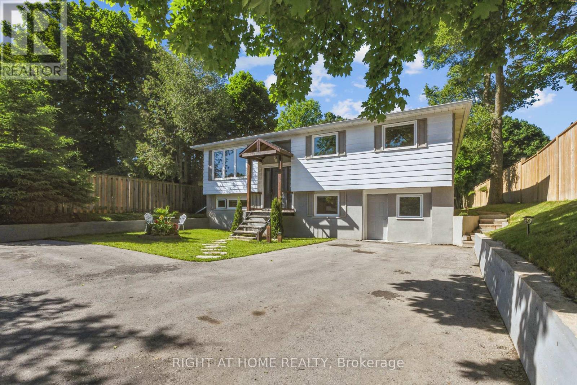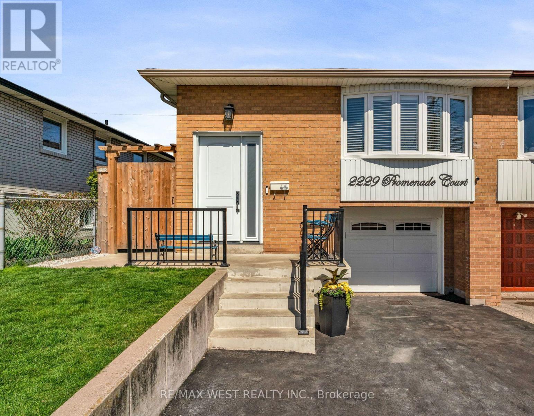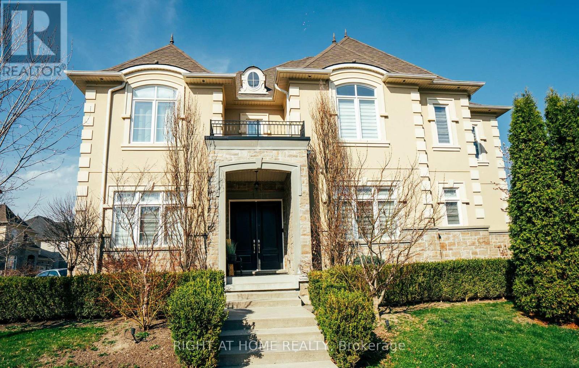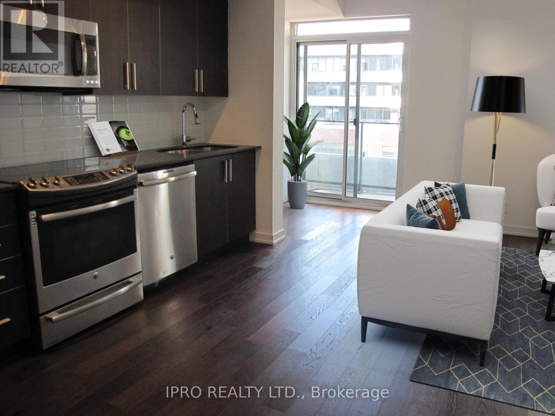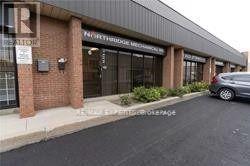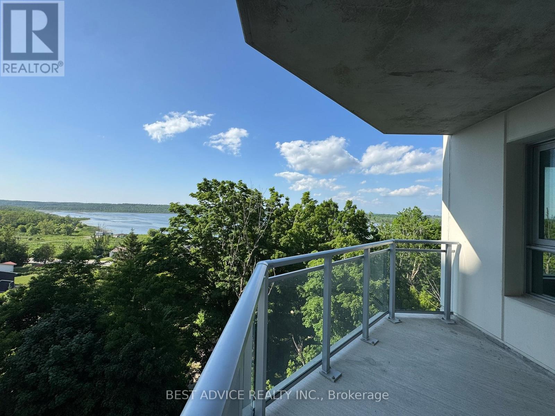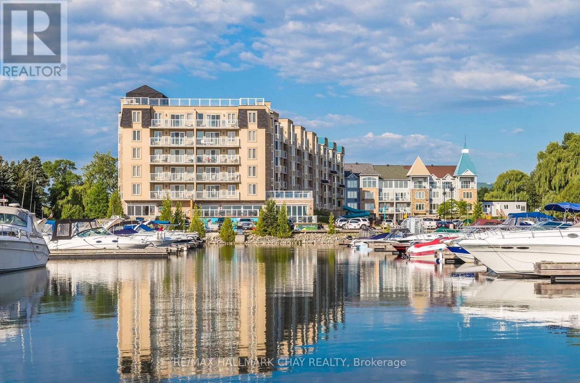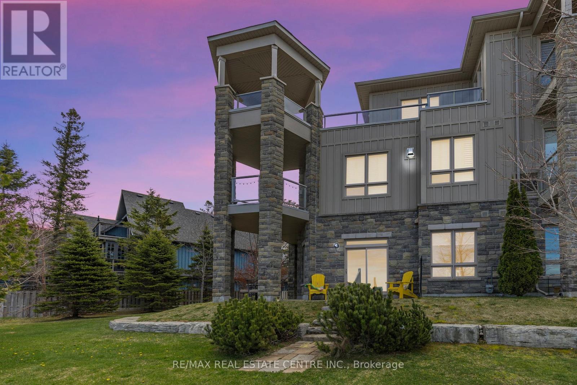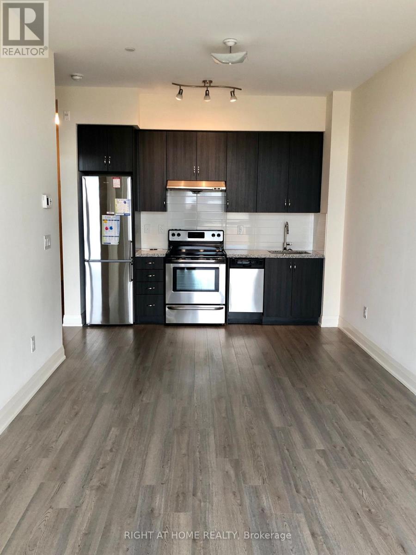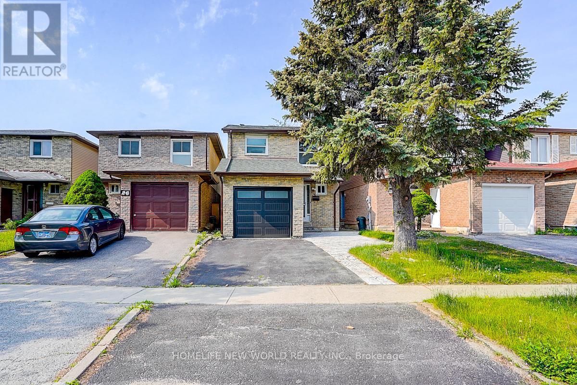3202 William Cutmore Boulevard
Oakville, Ontario
Welcome to 3202 William Cutmore Blvd, a beautifully upgraded 4-bedroom, 4-bathroom home in one of Oakville's most desirable neighborhoods. Boasting 2,750 sq. ft. above ground, this home features over $75,000 in upgrades meticulously chosen for elevated style and quality. This home delivers modern comfort, luxury finishes, and thoughtful upgrades. Step into an open-concept living space designed for both entertaining and everyday living. Soaring 10-foot ceilings throughout the home create a bright, airy ambiance, while hardwood flooring adds sophistication in every room. Basement also features 9' ceiling. The heart of the home is the kitchen, beautifully upgraded with extended cabinetry that offers ample storage and a sleek, functional layout that will impress any home chef. Upstairs, generously sized bedrooms provide space for the whole family. Set in a growing Oakville neighborhood, this home is just minutes from parks, shopping, major highways, and brand-new schools currently being built making it a fantastic opportunity for families! (id:53661)
202 - 3883 Quartz Road
Mississauga, Ontario
Luxury Living In the Heart of Downtown Mississauga. Welcome to unit 202, a well laid out, open concept unit which includes 2 Bedrooms, 2 Washrooms, 690sqft Interior living with sizeable 145 sqft East facing balcony accessible from each bedroom and living room. This Unit Includes 1 Locker located on the same floor as the unit and 1 Parking Spot. The Primary Bedroom Boasts A 4 Piece Ensuite bathroom Including a linen closet and a spacious walk in closet. The Second bedroom includes a 3 piece bathroom and a closet Modern Kitchen, With Quartz Countertop, Stainless Steel Appliances, Paneled Fridge And Dishwasher. and microwave Incredible amenities, from pool, gym, children play area, party room and more Not only is the unit and Building exceptional, but you are also close to many amenities including Square One,multiple transit options, grocery stores, schools, parks, restaurants and so much more! Rogers Ignite Internet & Smart Home Monitoring Included (id:53661)
434 - 1001 Roselawn Avenue
Toronto, Ontario
Fabulous Penthouse suite at 'Forest Hill Lofts' An Authentic And Historic Textile Factory. A converted 1930s Art Deco building Conversion where modernity meets history. Sleek Suite Offering 13 Ft Ceilings, Open Concept Space, Concrete Fluted Columns, Private Rooftop Terrace, W/ Gas Bbq Hook Up. Spacious primary bedroom w/ a sleek 4pc ensuite. Entertaining is easy in the large open-concept living/dining area. Unit comes with ensuite laundry, underground parking, a locker on the same floor as the unit & additional Crawl Space Storage Available In The Unit. Fees Include All Utilities. This Unit Offers Great Space & Value! Must See! (id:53661)
1 - 2344 Queensway Drive
Burlington, Ontario
Welcome to your newly renovated 2-bedroom, 1-bathroom apartment in the heart of Burlington! This modern unit offers a perfect blend of comfort and convenience, ideal for both professionals and small Location is everything, and this apartment delivers. Positioned in a friendly neighborhood, youre just a stone's throw away from Burlington's vibrant downtown. Here, you can explore a variety of shops, cafes, and restaurants. For outdoor enthusiasts, the nearby waterfront offers scenic views, walking trails, and parks.Transit is a breeze with easy access to Burlington GO Station, making commutes to Toronto or Hamilton quick and stress-free. Major highways are also within close proximity, ensuring that all of Ontario is within easy reach.This apartment is not just a place to live; it's a lifestyle. Experience the perfect mix of urban convenience and natural beauty in Burlington, where every day feels like a getaway. Don't miss out on making this delightful apartment your new home! (id:53661)
2201 - 100 John Street
Brampton, Ontario
Welcome To Spacious 1 Bedroom + Den Apartment In Downtown Brampton -Gourmet Kitchen with Granite Countertop, Stainless Steel Appliances, Ceramic Backsplash & Breakfast Bar. Open Concept Living room with Walk-out to Terrace like Balcony, Luxurious Park Place Building with World-class amenities - Games Room, Billiards, Theatre, Dining Room, Huge Entertaining Room. Walking Distance To GO station & Transit, Rose Theatre and Gage Park. Laminate Flooring. Floor To Ceiling Window. Natural Gas Hook Up For Bbq in the Balcony, Ensuite Laundry. (id:53661)
212 - 210 Sabina Drive
Oakville, Ontario
Spacious Corner Unit with Floor to Ceiling Windows. Bright, Beautiful, Upgraded 3 bedroom, 3 Bathroom Unit with 9 foot Smooth Ceilings, Walk Out to the Balcony Located In a High Demand Building. Features Include a GREAT Open Concept Layout with Stainless Steel Appliances including OTR Microwave, Island in Kitchen, Laminate Floors, Quartz Countertop, Primary Bedroom with 5 Piece ensuite, His/her Closets, Window Coverings, Parking and MORE! Amenities Include Exercise Room, Party/Meeting Room, Recreation Room, Visitor Parking. Close to Shopping, Highways, Restaurants and More. Unit has a Great Modern Feel and Loads of Positive Energy!*** (id:53661)
85 - 248 John Garland Boulevard
Toronto, Ontario
Great Location! Spacious 3 Bdrms + 2washrooms. Large Living room w/Cathedral Ceiling, Private Front yard, Finish Basement. New Roof. Walking distance to all Amenities and Steps to Bus Stops, 10 Minutes to Airport. close to hospital (id:53661)
3934 Leonardo Street
Burlington, Ontario
Step inside this brand Sundial built 5 bedroom detached home with 4000sqft. of finished area in the sought after Alton Village neighborhood. Spacious main floor offers a dining room, great room with fireplace, kitchen and breakfast with walk-out to the backyard. Upper floor features a primary bedroom with 5-pc ensuite, along with four additional bedrooms and two 4-pc baths. Open concept Loft offers space for entertainment! Builder finished basement offers recreation room, den and 4-pc bath. Excellent location conveniently located close to HWY access and walking distance to Go Transit, parks, schools and more! (id:53661)
3139 Goodyear Road
Burlington, Ontario
PREMIUM LOT!! Welcome to this never lived in Sundial built 5 bedroom detached home with 4016sqft. of finished area in the sought after Alton Village neighborhood situated on a premium lot backing onto the park! Spacious main floor offers a dining room, great room with fireplace, kitchen and breakfast with walk-out to the backyard. Upper floor offers a primary bedroom with 5-pc ensuite, along with four additional bedrooms and two 4-pc baths. Open concept Loft offers space for entertainment! Builder finished basement offers recreation room, den and 4-pc bath. Conveniently located close to HWY access and walking distance to Go Transit, parks, schools and more! (id:53661)
4601 - 38 Annie Craig Drive
Toronto, Ontario
>> Enjoy this Stylish Water Front Condo. Breathtaking views of the Lake and Downtown Toronto. The Extensive Waterfront Trail and nearby Parks & Shops for you to Enjoy & Relax! <<< Modern Open-Concept Layout with High-End Finishes. Floor to Ceiling Windows. Spacious Den Perfect for Home Office Or Guest Room. <<< World Class Amenities include 24 hour concierge, Indoor pool, sauna, hot tub, billiards room, movie theatre, party room, guest suite and visitor parking. <<< Close to major highways, Metro, Shoppers, transit, trails, shops, restaurants, waterfront, park and more! <<< Steps to Metro grocery store, LCBO, cafes, and TTC transit just around the corner. Convenience & Luxurious Lifestyle are all here. Dont Miss Out! (id:53661)
2 - 9 Donald Avenue
Toronto, Ontario
Welcome to this bright, spacious, and fully furnished 2-bedroom apartment located on the second floor of a well-maintained multi-unit home. Nestled on a peaceful, tree-lined street in the desirable KeelesdaleEglinton West neighbourhood, this charming unit offers both comfort and convenience.Enjoy shared access to a beautifully kept backyardperfect for relaxing or entertaining with a barbecue. This unit also includes a large private locker room for additional storage. Parking is available for an extra $100/month.Located on a very quiet street, just minutes from public transit, parks, grocery stores, restaurants, and other local amenities. Families will love being close to top-rated schools in a safe, welcoming neighbourhood.A rare opportunity to live in a quiet, family-friendly neighbourhood with easy access to everything Toronto has to offer. (id:53661)
5570 Shorecrest Crescent
Mississauga, Ontario
Discover this beautifully maintained 4-bedroom, 3-bathroom home available for lease in one of Mississauga's most sought-after family-friendly neighbourhoods. Boasting a spacious layout with generously sized rooms and convenient main floor laundry, this residence offers both comfort and functionality. Step outside to a large, zero-maintenance backyard deck, perfect for relaxation and entertaining, all set amidst mature trees. Nature enthusiasts will appreciate the proximity to the scenic Credit River Trail, part of the expansive 100 km Credit Valley Trail network . Families will value the location within walking distance to top-rated schools, including John Fraser Secondary School, which ranks among Mississauga's best . Commuters will benefit from being just 190 meters to the nearest bus stop and a mere 5-minute drive to Streetsville GO Station. Additionally, the home is conveniently close to shopping complexes, restaurants, and everyday essentials. Ample parking with a double garage and driveway accommodating two additional vehicles. (id:53661)
307 Martin Street
Milton, Ontario
A rare blend of luxury, craftsmanship, and thoughtful design, this custom-built home sits on an extra-deep 185-foot lot in the heart of Old Milton. Just steps to charming local restaurants, boutique shops, schools, and parks, it offers both elegance and convenience. Inside, 19-foot ceilings with exposed wood beams create a dramatic first impression. Oversized patio doors lead to a private, peaceful backyard, complete with a composite deck, stunning stone fireplace, and a powered outbuilding ready to become a pool house, studio, or inspiring work-from-home space.The custom kitchen is an entertainers dream, featuring a walk-in pantry and seamless flow into the open-concept living space. The main floor also includes a serene primary suite and a front office with a closet that easily converts into a fifth bedroom.Upstairs, a second primary suite and spacious bedrooms all feature large closets with built-in organizers. Heated floors in every bathroom and laundry room bring elevated comfort. The walk-out basement adds a rec room, wet bar, 3-piece bath, cold cellar, and ample storage.This is more than a home its the lifestyle you've been waiting for. (id:53661)
10 Cedar - 4449 Milburough Line
Burlington, Ontario
An Absolute Stunner! Welcome home to Lost Forest Park in scenic Burlington. 10 Cedar is a gorgeous, detached, modular home nestled in an exclusive, year round gated community. This meticulously maintained home boasts a phenomenal kitchen opening up to a spacious living room, an Oversized Primary Bedrm with 4 pc ensuite PLUS a large Den, add'l 3 pc Bath, In Suite laundry and plenty of storage! Outside, a backyard Oasis awaits.. and that view! This particular beauty is set away from the rest of the park and backs onto greenery and forest for that tranquil Muskoka feel with 3 Decks. 2 convenient parking spots and handy storage shed. This well maintained Park, has a community centre with Wi-Fi, dart boards, ping pong, puzzles, games, and a book exchange, plus a seasonal in-ground pool and scenic walking trails. There's a real sense of community here with all the extra activities like BBQ's, yoga, cards, dinners and dances. All this just minutes to Waterdown shopping districts, the Legion, YMCA, Parks, dog park, and beautiful waterfalls. (id:53661)
48 - 3360 Council Ring Road
Mississauga, Ontario
Nestled In Prestigious Erin Mills Area. This Fully Renovated Tudor Style Executive Barrington Townhome Is Bright & Spacious. Functional Layout. Few Steps to Visitor Parking spaces. Engineering Hardwood Floors. Modern Lightings Thru-Out. Luxury Kitchen. Charming Elegant dining Rm Overlooks Family Rm W/12' Cathedral Ceiling. Fully renovated basement with an Extra Bathroom. Beautiful Backyard W/Gasline Bbq Hookup. Close To Beautiful Sawmill Valley Trail, Parks & Shops. School Bus Pick-Up Spot is just Outside the Complex. Easy Access To Hwy 403. Close To Go Station, U of T, Sheridan. Absolute Move-In Condition! You cannot miss it! Motivated Vendor. Please Try an Offer! (id:53661)
24 - 3538 Colonial Drive
Mississauga, Ontario
Welcome to The Way Urban Towns, an exclusive community nestled in the heart of Mississauga. This 1,349 sq. ft. urban townhome, thoughtfully designed by the Sorbara Group of Companies, is move-in ready and tailored for modern living. The home features a spacious open-concept main floor with a private balcony off the living room a perfect spot to enjoy your morning coffee. Upstairs, you'll find two generously sized bedrooms and two bathrooms, with laundry conveniently located on the same level for ease and comfort. An impressive 400+ sq. ft. rooftop terrace offers a private outdoor retreat ideal for entertaining guests or simply relaxing and taking in the views. The home also includes one underground parking space. Commuting is a breeze with quick access to Highways 403, 407, QEW, and Clarkson GO Station just minutes away. You'll enjoy abundant shopping, dining, and entertainment options, with Square One and Erin Mills Town Centre close by. The University of Toronto Mississauga campus is just up the street, along with a variety of parks and walking trails that make this community truly special. (id:53661)
50 Bythia Street
Orangeville, Ontario
This beautifully updated detached raised bungalow in sought-after Orangeville offers 3 spacious bedrooms and a bright, open-concept main floor featuring new laminate and ceramic flooring throughout. Enjoy a stylish living and dining area with modern pot lights and an upgraded kitchen with quartz countertops, built-in dishwasher, and brand-new stainless steel appliances. The renovated 4-piece bathroom includes a convenient washer. The primary bedroom offers a double closet, with ample storage in the additional bedrooms. The fully self-contained walk-out basement apartment ideal for extended family or rental income features a private ground-level entrance, 2 bedrooms, a 3-piece bathroom, full kitchen, large rec room, and separate laundry/utility area. This move-in-ready home is meticulously maintained and offers fantastic value and versatility. Don't miss this opportunity! (id:53661)
52 Goreridge Crescent
Brampton, Ontario
Welcome Home To 52 Goreridge Crescent! This Gorgeous Detached 2630 Sq Ft, 4+1 Bdrm, 4 Bath Family Home With Fully Finished/Recently Reno'd (2022) Basement With Sep Entrance /2nd Kitchen /Bdrm And 3pc Bath (Ideal For In-Laws!) Is Situated On A Private Family-Friendly Court And Is Chock Full Of Premium Upgrades And Finishes From Top To Bottom! Boasting A Bright, Airy Open Concept Layout With Separate Living/Dining And Family Areas, A Massive Eat-In Kitchen Complete With Breakfast Area And W-Out To The Beautifully Landscaped Yard With Pergola, BBQ And Fire Table Perfect For Entertaining Or Relaxing With The Family. Upstairs You Will Find 4 Large Bdrms Including The Sprawling Master Retreat Complete W/ Huge 5pc Ensuite And Double Closet. Located In The Wonderful Bram East Community Near Everything (Steps To Public Bus Stop, Walking Distance To Groceries/Pharmacy/Medical/Dental, Restaurants/Gyms/Places Of Worship, Hwy 427 +++). This One Won't Last! (id:53661)
4155 Dursley Crescent
Mississauga, Ontario
We are thrilled to offer this rater opportunity to own a 2 storey, 3 bedroom home on Dursley Crescent! Located in the Downtown Core of Mississauga, Steps to Square One, All Major Amenities, Transit, Schools, Parks and Highways. Pride of ownership (same owners for 29 years). Extended driveway with 3 car parking spaces on driveway plus single car garage. Potential to make basement or in-law suite with walk out basement. (id:53661)
Ph1501 - 2287 Lake Shore Boulevard W
Toronto, Ontario
Discover a Truly Exceptional Residence in this Tastefully Renovated, Turnkey Penthouse with 9 Ft. Ceilings (3,430 Sq.ft) that Harmonizes Space, Design, and Outdoor Living (1,497 Sq.ft). Every inch of this Home has been Meticulously Transformed, Showcasing an Unwavering Commitment to Quality, Craftsmanship, and Refinement. Designed with Seamless Indoor-Outdoor Living in Mind, the Residence is Uniquely Defined by Four Private balconies and a Sprawling Terrace. Whether for Gardening, Entertaining, or Simply Enjoying Serene Moments, the Expansive Outdoor Spaces Offer Sweeping Views of the Tranquil Lake and Dynamic Cityscape.The Interior is a Masterclass in Luxury Living, with Generously Proportioned Rooms, Soaring Ceilings, and an Abundance of Natural Light that Creates an Inviting Atmosphere Throughout. The Thoughtful Layout Provides Ample Wall Space, Ideal for Showcasing Art or Comfortably Accommodating Large-Scale Furnishings.This Penthouses Design is Centered on Timeless Elegance. A Custom-Framed Kitchen, Complete with a La Cornue Stove and Miele Appliances, Elevates the Culinary Experience. European Oak Herringbone Flooring adds Warmth and Sophistication to Each Room, while Three Custom Fireplaces with Omega Mantles Provide an Air of Grandeur. **Additional Features Include an Artistic Selection of Doors, a Dedicated Wine Room, and an Array of Thoughtful Details that Further Enhance the Ambiance of this Extraordinary Residence** Luxury Condo Amenities ** (id:53661)
2229 Promenade Court
Mississauga, Ontario
Opportunity Knocks in Applewood Acres! Tucked away on a quiet court in one of the area's most sought-after, family-friendly neighbourhoods, this beautifully renovated 3-bedroom bungalow is the perfect choice for first-time buyers and savvy investors alike. The bright, open-concept main floor is filled with natural light and offers a modern, move-in-ready living space ideal for growing families, young professionals, or those looking to downsize in style. The fully finished lower level includes a kitchenette, a bedroom, and a private entrance with direct access to the garage making it a fantastic option for an in-law suite, or multi-generational living. Enjoy a private backyard that is perfect for summer BBQs, relaxing evenings, or creating a family-friendly outdoor space. With top-rated schools, parks, and sports facilities just steps away, Close to Highways, this home offers the ultimate blend of lifestyle, location, and long-term value. This isn't just a house its a place to call home. Don't miss your chance to own in one of Mississauga's most desirable communities - schedule your visit today and discover everything this home has to offer! Fridge '24, Stove, OTR Microwave, B/I dishwasher, Under Kitchen Cabinet Lights, Upper windows including Bay Window replaced '17, California Shutters Living Room and Kitchen '17. Lower Quartz Counter top '19, B/I oven, mini fridge, washer, dryer, fridge in garage, A/C and Furnace '16, Electrical panel upgrade '19, Interior Stair Railings '19, Soffits and Eavestrough '17, Garage door '16, AGDO with 2 remotes, Repaved Driveway '21, Veranda and railings '19, Roof Shingles .21, Wooden Fence and Gate '22, Exterior parging '23, Front Door 3/4 French Opening '23, GoVee Smart Phone programable Exterior lights, Google Nest Video Door Bell, Google Nest Camera X2, Nest Smart Thermostat and More. (id:53661)
11 Fairmont Close
Brampton, Ontario
Nestled in a private enclave, this exquisite estate boasts over 4,200 sq ft of elegant space, crafted with exceptional attention to detail. From the grand entrance, youll be impressed by the 10' ceilings on the main floor, rich oak hardwood flooring, and intricate crown molding and custom trim throughout.A dramatic open-to-above formal dining room creates a stunning focal point, along with a servery it's perfect for entertaining. The gourmet kitchen features built-in appliances, granite countertops, a center island and a striking double-sided fireplace shared with the inviting family room.The 2nd floor offers 9' ceilings and a open hallway overlooking the dining area. Double french door entrance into the office/den. With 4+1 bedrooms, 6 bathrooms, the luxurious primary suite includes a custom walk-in closet with built-in organizers and a 5-piece ensuite with a glass shower and floating tub. A 3rd floor loft adds another versatility with a wet bar and 2-piece bath ideal for a home office, studio, or additional lounge. The finished basement adding an apprpx. 1,000 sq ft continues to impress with soaring 9' ceilings, a full 3-piece bath, and generous space for recreation and relaxation.This offering combines sophisticated design and premium finishes in one of Bramptons most exclusive communities. Don't miss the opportunity to own this stunning executive home! (id:53661)
711 - 2212 Lake Shore Boulevard W
Toronto, Ontario
Live close to the Lake in the desirable Westlake community. This condo has 1 bedroom plus den (large enough for a home office or guest bedroom) & walk-out to large balcony with lake views. Modern, with a great layout. Building amenities include indoor pool, outdoor patio/BBQ area, full gym, guest suites (additional cost), 24hr Concierge/Security plus ample visitor parking. Metro, LCBO, Shoppers, Sunset Grill & more just steps from the main floor entrance. (id:53661)
6 - 14 Steinway Boulevard
Toronto, Ontario
Office Opportunity Near Major Highways And Transportation! Large 1200 Sq. Ft. Main Level Office Space With Great Exposure For Signage With Endless Possibilities. 2nd Level Blank Canvas For Extended Office Space Or Storage At No Additional Charge. Rear Garage Area - Occupied By Owner (id:53661)
308 - 2300 St Clair Avenue W
Toronto, Ontario
(Open house every Sat/Sun 2-4pm by appointment only.) Welcome to Stockyard Condos by Marlin Spring Developments nestled in the heart of The Junction a prestigious Toronto neighbourhood. Located on the 3rd floor with a South exposure, this spacious 1 bedroom + den suite offers 590 sq ft of living space, tons of natural light, modern finishes, laminate flooring throughout, ensuite laundry and an open concept balcony to unobstructed city views. The inviting open-concept living and dining areas are perfect for relaxation and entertainment. Enjoy the kitchen space thats equipped with contemporary stainless steel appliances, quartz countertops, and a stylish backsplash. The spacious bedroom features a large window and a sizeable closet space. An open-concept L-shaped den offers versatility for a home office or guest accommodation. Parking and locker are available at an additional cost. Vacation possession guaranteed. Building amenities include a 24-hr concierge, gym/exercise room, party/meeting room, outdoor terrace with BBQ area, visitors parking, electric car charging stations, games room and more. Conveniently located near TTC public transit, Stockyards Village, grocery & shopping plazas, restaurants, cafes, parks, banks & other local area amenities. (id:53661)
408 - 155 Legion Road N
Toronto, Ontario
Welcome Home!! Bright, spacious condo features open concept Kitchen with stainless steel appliances and walk-out to oversized balcony. Also there is a walk-out to the balcony from the Primary Bedroom. A comfortable space, both indoor and out. You will love the condo, the building and location. **EXTRAS** Main building amenities include: Outdoor Pool, Gym, Games Room, Party Room, Roof-top Terrace w/Gas BBQ's + more!! (id:53661)
102 Isabella Drive
Orillia, Ontario
This townhouse features 5 bedrooms (3 on the main floor and 2 in the basement) and 3 full baths (2 on the main floor and 1 in the basement). The primary bedroom includes a 4-piece ensuite, and the additional 2 full bathrooms offer great convenience. The builder finished basement has a separate entrance from the garage. Built in 2019, this property features over 2,100 square feet of living space including basement, with 9-foot ceilings on the main floor. The laundry room is conveniently located on the main level. The attached garage offers indoor access and direct entry to the backyard, enhancing convenience. Additional highlights blinds throughout the home, an open-concept kitchen with a breakfast bar island. Premium laminate flooring extends throughout in the basement. Located in the desirable West Ridge community, this home is within walking distance to Starbucks, restaurants, Costco, Lakehead University, Maplewood Trail, Walter Henry Park, and The Rotary Rec Centre. It also offers easy access to shopping centers, transit, and major routes, including Highway 11. (id:53661)
68 Blue Forest Crescent
Barrie, Ontario
This Exquisite 3 BR Executive Townhome on a Ravine Lot Is Situated In The Family Friendly Neighbourhood Of Barrie. This Spacious Home Provides Open Concept Living With Modern and High-End Finishes. Large Windows Throughout The Home Provides Incredible Bright Natural Lighting. The Upgraded Kitchen Includes A Large Centre Island With Quartz Counters And Wood Cabinets. The Large Master BR Feat an amazing 4PC ensuite and Walk-in Closet. The large room on the lower level provides options as a 4th bedroom, office, games room, fitness gym or theatre room. (id:53661)
53 Varden Avenue
Barrie, Ontario
Top 5 Reasons You Will Love This Home: 1) Beautifully renovated 4+1 bedroom detached home nestled in Barrie's sought-after East-end neighbourhood in an unbeatable location 2) Step inside to stunning new hardwood floors underfoot, a brand new staircase, and modern recessed lighting adding warmth and elegance throughout 3) On the main level you'll find the fully updated kitchen boasting sleek flat-panel cabinets and stone countertops, fresh paint, new doors trim, and upgraded plugs and switches creating a seamless and contemporary space, alongside all the bathrooms fully gutted and upgraded for a luxurious touch 4) Newly finished basement featuring a stylish 3-piece bathroom, new flooring, and beautiful accent walls that add character and charm 5) Private fully fenced backyard oasis complete with a sparkling pool perfect for summer entertaining and relaxing weekends, just minutes from Lake Simcoe, Highway 400, public transit, schools, parks, vibrant shopping, and dining options. 1,477 above grade sq.ft. plus a finished basement. Visit our website for more detailed information. *Please note some images have been virtually staged to show the potential of the home. (id:53661)
706 - 58 Lakeside Terrace
Barrie, Ontario
Brand new, never lived in before in this little lake condo unit. Take In The Beautiful Views Of Little Lake & All That Barrie Has To Offer In This 2 Bedrooms 2 Full Bathrooms & spacious 936 SFT corner Unit! Spit style bedrooms and views of the lake from most rooms. Vinyl Flooring Throughout. Walk out to extra big terrace from your living/dining to enjoy the unobstructed Views Of The Lake, City & hwy 400. Enjoy entertaining your guests at your terrace overlooking lake or at the furnished roof top terrace with Barbecues. Amenities Include Gym, Party Room, Billiard/Games Rm. Guest Suites. Close To all Hospital, Georgian College, Restaurants, Georgian mall, Public Transit & Hwy 400. 3 yrs New Building. (id:53661)
13 Blue Forest Crescent
Barrie, Ontario
Spacious 3 Bedroom + Den Townhouse in Prime South Barrie Location! Well maintained and stylishly upgraded townhouse. Featuring 3 large bedrooms, a versatile den/home office, and 2.5 Bathrooms. The heart of the home is the stunning, oversized kitchen with an expansive quartz island, extended cabinetry, and generous storage. Upstairs, you'll find a spacious primary suite with a private ensuite bath, as well as two additional well-sized bedrooms and another full bathroom. The den (open concept) offers the perfect space for a playroom or office. Close to Barrie South GO Station, Friday Harbour, beaches, shopping, Hwy 400 and more! (id:53661)
2311/13 - 9 Harbour Street E
Collingwood, Ontario
Escape to Luxury in Collingwood! Pack your bags and unwind at Living Water Resort & Spa, a premier waterfront destination nestled in the heart of Collingwood. Set on 700 acres of private grounds, this all-season luxury resort offers access to an array of outdoor adventures, including water sports, hiking, mountain biking, golf, skiing, and snowshoeing. After a day of exploring, indulge in the rejuvenating onsite spa or dine at the award-winning Lakeside Restaurant & Grill, with breathtaking views to match the menu. This fractional ownership opportunity offers a fully furnished 2-bedroom, 2-bathroom, 2 floor walkout condo suite. Enjoy a ground level walk-out to a patio facing the water and playground. Designed with flexibility in mind, it comfortably sleeps up to 8 guests or can be locked off to use one floor for personal stays while renting out the other for passive income. Enjoy all the comforts of vacation homeownership without the year-round maintenance. Your 2025 usage includes two prime summer weeks, plus an autumn getaway with a Sunday check-in, just in time to enjoy the changing colours and everything Blue Mountain and Collingwood have to offer. Own your slice of Collingwood luxury, inquire today! (id:53661)
124 Durham Avenue
Barrie, Ontario
Don't miss out on this incredible opportunity to own a gorgeous, 2-year-old legal duplex offering a total of 3,319 sq ft of beautifully finished living space. including an 873 sq ft legal basement apartment, in a highly desirable, family-friendly community in South Barrie. This stunning total 6-bedroom, 4.5-bathroom residence is designed for both comfort and functionality. Featuring 9-foot ceilings and elegant hardwood flooring throughout both levels, the home is loaded with stylish upgrades such as modern ceiling lights, quartz countertops with upgraded mirrors and lighting in all bathrooms, custom blinds, and a garage door opener. The chef-inspired kitchen is a showstopper with a center island, granite countertops, stainless steel appliances, and a sleek 36 fridge. The open-concept main floor seamlessly connects the kitchen, dining, and family room, complete with a cozy fireplace ideal for entertaining or family gatherings. The spacious primary bedroom offers a large walk-in closet and a private 4-piece ensuite, while large windows offer scenic views of the nearby park. Upper portion rented for $2500 to a AAA Tenant. Adding exceptional value, the home includes a legally finished basement apartment with a separate entrance, featuring 2 bedrooms and 1 bathroom, currently rented to AAA Tenant for $1,600/month plus utilities perfect for added income. Ideally located just minutes from top-rated schools, Barrie South GO Station, Highway 400, Costco, shopping, beaches, parks, Friday Harbour, and more, this home is a rare find. Seize the chance to make this dream home yours today! (id:53661)
365 Robins Point Road
Tay, Ontario
Top 5 Reasons You'll Love This Home: 1) Incredible location with unobstructed water views and direct access just steps away, perfectly positioned for your future dream build in a peaceful, nature-rich setting 2) Rare double lot offering valuable severance potential, whether you're looking to build one or more dwellings, hold for long-term value, or explore future resale options, the land is where the true opportunity lies 3) Excellent development flexibility with an expansive, private setting and no neighbours behind, ideal for customizing your vision while maintaining peace and privacy 4) Use now, build later, the existing 3-season cottage is being sold as-is and may serve as a short-term or temporary residence while you bring your plans to life 5) Prime accessibility just a short drive to town and with quick highway access, this property offers not only a strong lifestyle appeal but also strategic positioning for growth and future returns. 729 sq.ft. Visit our website for more detailed information. (id:53661)
112 - 764 River Road E
Wasaga Beach, Ontario
MAIN FLOOR BEACH FRONT CONDO @ AQUA LUXURY BEACH RESIDENCES in Wasaga Beach! This amazing furnished condo has a lot to offer with it's custom layout, unique design and breathtaking views of Georgian Bay! It features a private entrance into a nice foyer. 2 bedroom + Den with a full main 3 pc bathroom & luxury 5 pc Ensuite in the primary bedroom. Storage room & in suite stacked laundry pair closet. Stunning huge custom Kitchen open to the living room with 2 sliding doors and 2 large windows to look out into the waterfront. Wrap around exterior terrace which is perfect for entertaining & relaxation. Private parking spot # 48 and an permanent parking tag for a 2nd vehicle in the additional parking spaces. Owned storage unit # 112 and lots of visitor parking. Heated inground pool, kids playground & community club house with this condo community. This place is a must view. Located on the sandy shores of New Wasaga Beach, close to many desirable amenities that southern Georgian Bay has to offer. Don't miss out on this one of a kind Condo. Book your showing today! (id:53661)
8137 4th Line
Essa, Ontario
66-Acre Riverside Property Endless Potential for Your Dream Home.Nestled along the serene and picturesque Nottawasaga River, this expansive 66-acre property offers a rare opportunity to create something truly spectacular. Whether you're seeking a tranquil retreat or a grand vision, the possibilities are endless.The current home on the property is in need of renovation, providing you with a blank canvas to design your perfect living space. Being sold "as is," this home offers a unique chance for those with vision to transform it into a personalized sanctuary.Key Features:66 acres of peaceful, unspoiled land, perfect for farming, recreation, or development.Riverside frontage along the Nottawasaga River to enjoy breathtaking views and direct access to nature.Tranquil and private setting ideal for relaxation or outdoor pursuits.Amazing potential to create a truly remarkable custom home or retreat.This is an exceptional opportunity to invest in a once-in-a-lifetime property in a quiet, natural setting. Don't miss your chance to turn your dreams into reality! Please do not walk the property without an appointment. (id:53661)
208 - 396 Highway 7 E
Richmond Hill, Ontario
Luxury 1 Bedroom + Den Condo South Facing With Floor-to-Ceiling Windows. Large Den Can Be Used As 2nd Bedroom. 9' Ceiling Throughout. Bright Open Concept Layout With Spacious Living Area And Walkout To Large Balcony. Modern Kitchen With Upgraded Stylish Cabinetry, Quartz Counter-top, Back Splash, Double Sink and Stainless Steel Appliances. Sun-Filled Primary Bedroom With Large Window And Large Walk-in Closet. Located In High Demand Area With Easy Access To Hwy 404 & 407. Steps To York Transit, Viva, And Minutes To GO Station. Walking Distance To Restaurants, Shops, Supermarkets, Parks, And More.Building Amenities Include 24 Hr Concierge, Gym, Library, Party Room, Meeting Room, And Visitor Parking.1 Parking & 1 Locker Included. MUST SEE! (id:53661)
326 - 8763 Bayview Avenue
Richmond Hill, Ontario
Walking distance to Shopping, Grocery, entertainment. excellent condition One Bedroom + Den Condo with 1 Parking and One Locker. Bright and West facing balcony. Overlooking Shopping area, no obstructed view with Fridge, B/I Dishwasher Stove, washer / dryer. Public Transit right in front of building. Close to all Amenities. (id:53661)
4506 - 898 Portage Parkway
Vaughan, Ontario
Modern & Ultra Luxurious Condo In The Heart Of Vaughan Metropolitan Centre's Transit City. Steps To Subway, Bus Terminal, Ymca, Shops At Your Doorstep. Easy Connection To Major Highways, Commute To Downtown Toronto, York University & More! Please Inquire About Parking. (id:53661)
Basement - 18 Cortese Terrace
Vaughan, Ontario
One year new basement apartment with separate covered, glass-enclosed entrance. Spacious, modern kitchen with Corian counter, 1 yr. old stainless steel appliances: fridge, stove, rangehood, b/i dishwasher. In-suite, 1 yr. old washer & dryer. Spacious, open concept living room area. Tenant has use of private, outdoor side interlocking yard. Foyer entrance to apartment is common area to provide the Landlord access to utility room. Foyer has built-in closet for tenant's storage. Tenant pays 1/3 of utilities: heat, hydro, water. Landlord will provide tenant one (1) designated driveway parking space. (id:53661)
30 Fred Mclaren Boulevard
Markham, Ontario
High Demand Wismer Community. Very Quiet & Friendly Neighborhood. Well Maintained and Great Spacious & Bright Semi-Detached House with 3+1 Bedroom, 4 Bathrooms and One single Garage. Hardwood Floor Throughout The Main Floor. Kitchen With Breakfast Area Can Walk-Out To Back Yard. Upgraded Kitchen With Granite Counter Top, And S.S Appliances. Primary Bedroom With W/I Closet. Beautiful Finished Basement W/Recreation Area, One Bedroom and 3 PC Bathroom. Garage Door With Intelligent Opener And Remote. Close To Bus And Shops. Mins To Top Ranking Wismer P.S. And Bur Oak Secondary School, Parks & All Amenities. Large Living Space And Modern Amenities. This Home Is Perfect For Any Family Looking For Comfort Style. Must See! All photos are from previous listings when the property was vacant. (id:53661)
114 Laurendale Avenue
Georgina, Ontario
Welcome to 114 Laurendale Ave in South Keswick. This well maintained home beams of pride of ownership. This all Brick & Stone "Franklin Special" By Lancaster Homes. Loaded W/ Extras & Designer Finishings & Colours. This Home needs to be seen. Kitchen features Granite counters and ceramic backsplash with eat-in breakfast area that walks out to your deck and oversize swim spa. High 9'ceilings with Pot Lights and Lit Coffered Ceilings. Beautiful Dark Stained Oak Floors. Circular Oak Staircase with 12' High Window. Large Primary bedroom with 4 piece on-suite and walk out to balcony. Covered Front Porch. Access from house to 2 car garage. New Garage doors and many more upgrades. California shutters throughout. Cold Cellar. Close To Transit, Schools, Hwy 404 and all amenities Keswick has to offer. Short drive to Newmarket and Lake Simcoe for your perfect summer night on the water! Do not miss your chance to own this stunning property on a quiet street in a family friendly neighbourhood (id:53661)
7 - 70 Villarboit Crescent
Vaughan, Ontario
Multi-Use Industrial Unit. Additional 284 sq. Ft. Mezzanine not included in sq. Ft. Kitchenette, Washroom. Great Location. Minutes To Hwy 407, 427. Ample Parking At Front/Rear Of Building. Em2 Zoning Allows For A Wide Range Of Uses. Well Managed Complex. No Automotive Uses. (id:53661)
4712 - 195 Commerce Street
Vaughan, Ontario
Brand New Studio in Prime Vaughan Location, Festival Condos. Just Steps Away from Vaughan Metropolitan Subway Station, Lots Of Amenities Includes Indoor Pool, Gym, Party Room, Music Room, Sports Bar, Social Club, Kid's Play Area & Much More. Close To Shopping Centers & Entertainment Such As Ikea, Costco, Walmart, Cineplex, YMCA and Many Restaurants. (id:53661)
203 - 9618 Yonge Street
Richmond Hill, Ontario
This Bright South facing 1 Bed + Den unit comes with 1 parking & locker and is located on Yonge Street in the heart of Richmond Hill, close to the 404/407, Hillcrest Mall, grocery stores, and a VIVA/York Region Transit stop at your doorstep! Enjoy floor-to-ceiling windows, ample closet space, a modern kitchen with breakfast bar, Granite counters & stainless steel appliances, and ensuite laundry. The large bedroom can easily fit a bed & work from home desk and has a large closet space. Let's not forget the versatile den; perfect for a home office or additional bed. Exceptional building amenities: Indoor pool, sauna, gym, fitness studio, party/theatre rooms with billiards, guest suites & more. Unit comes with 1 parking + 1 locker and is approximately 584 sq feet plus a 52 sq feet balcony. Tenant to verify all measurements & details. (id:53661)
1293 Stouffville Road
Richmond Hill, Ontario
Rare opportunity to own an expansive and private ~1-acre lot in a highly desirable pocket of Richmond Hill. Surrounded by luxury estate homes, this property offers excellent long-term potential in a fast-developing corridor. Situated along Stouffville Road near Leslie Street, the location combines peaceful rural living with urban convenience just minutes to Hwy 404, Gormley GO Station, Costco, schools, restaurants, and other amenities. The existing detached bungalow offers 2+3 bedrooms, 2 bathrooms, an open-concept main floor with vaulted ceilings, and hardwood flooring. Enjoy tranquil views of mature trees, a pond, and a ravine at the rear of the lot, offering privacy and a connection to nature. Driveway accommodates multiple vehicles and leads to a spacious front yard. An exceptional opportunity for builders, investors, or families seeking land value with future potential. This is a rare offering do not miss this opportunity! (id:53661)
16 Kenneth Ross Crescent
East Gwillimbury, Ontario
10 Feet Ceiling On Ground Floor, 9 Feet Ceiling On Upper Floor, 8 Feet High Front Door In Lieu of Standard Front Door, 8 Feet High Colonial Interior Doors in Lieu of Standard Height, 3 Piece Bath In Basement Rough-In, 200 AMP Service, Large Increased Basement Window Size, Your Dream House. High Quality Sundial Built, Great Design, Ideal Layout For Family Living W Office And Study Room Great For Work From Home, The Study Area Upstairs Can Easily Be Transferred Into 5th Bedroom, Specular Facet W Stone Brick And Stucco Decorated, Modern And Elegant. Close to GO Train Station, School, Banks, Upper Canada Mall, Park Trail, Mins To Highway 404. SS Appliances: Fridge, Stove, DW, Washer, Dryer, Central Air Condition, Fenced Yard, Furnace & Equip, Garage Remote etc. (id:53661)
24 Barrington Crescent
Markham, Ontario
Substantially Renovated Top To Bottom, Spacious, 3+1 Bedrooms Detached Link Home In Highly Sought-After Milliken Mills West Community. Open Concept Living/Dining Area. Hardwood Floor & Pot Lights Throughout. Kitchen W/ Upgraded Brand New Cabinets & Kitchen Appliances. Walk-Out To New Deck. Main Floor Extra Washer & Dryer Rough In. 2nd Floor Primary Bedroom W/ 3-Pc Ensuite Bath. 2 Generous Size Bedrooms W/ South View. Separate Entrance Basement Apartment W/ Living Rm & Bedroom, As Well As Kitchen & One 3-Pc Bath, Separate Laundry. Great Potential Income Source. Brand New Garage Door W/ Remote Control. Extended Wide Driveway For 3 Cars. Great Location For Public Transit, Shopping, Restaurants, School, Community Centre & Library Minutes Drive To Pacific Mall, Supermarkets, Milliken GO Station. Easy access to Hwy 404 & 407. Absolute Move-In Condition. A Must See! ** This is a linked property.** (id:53661)






