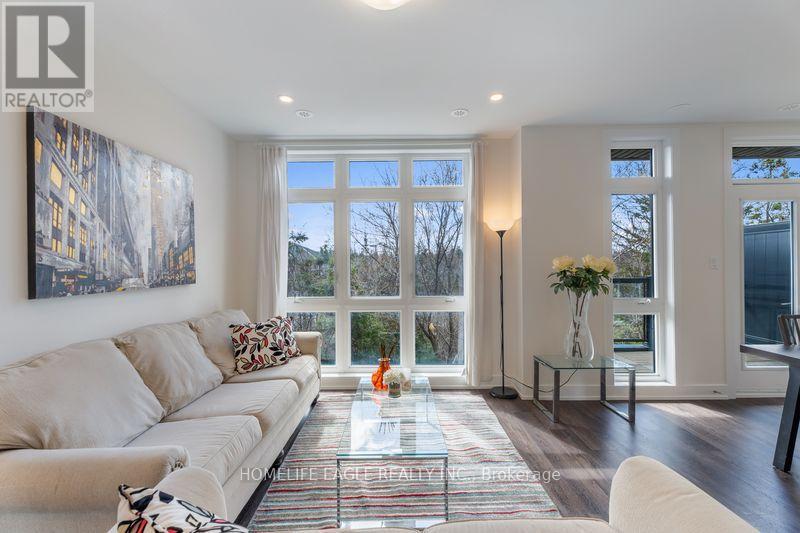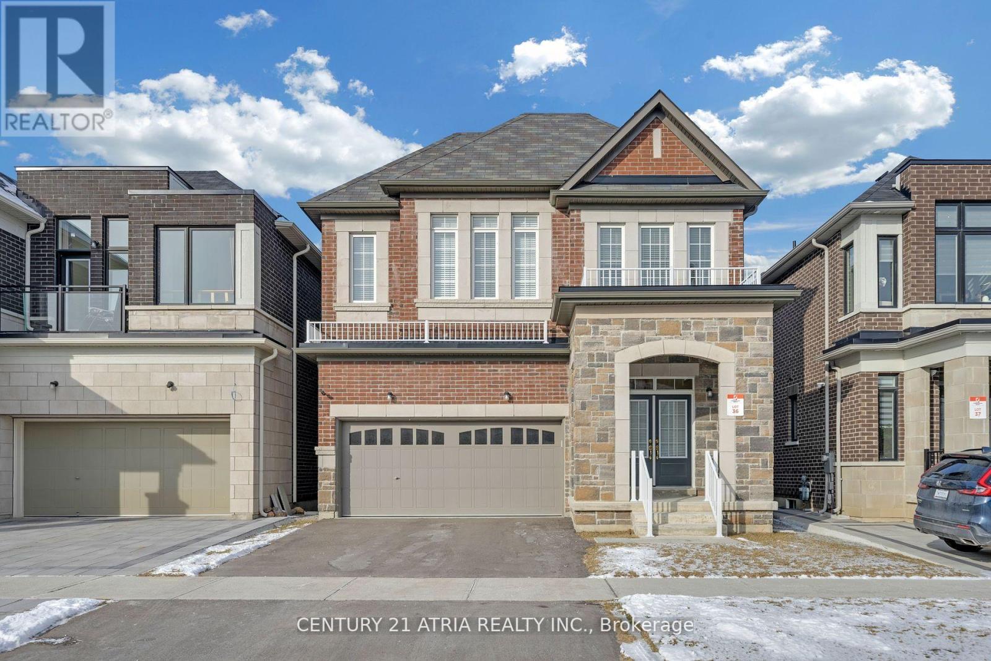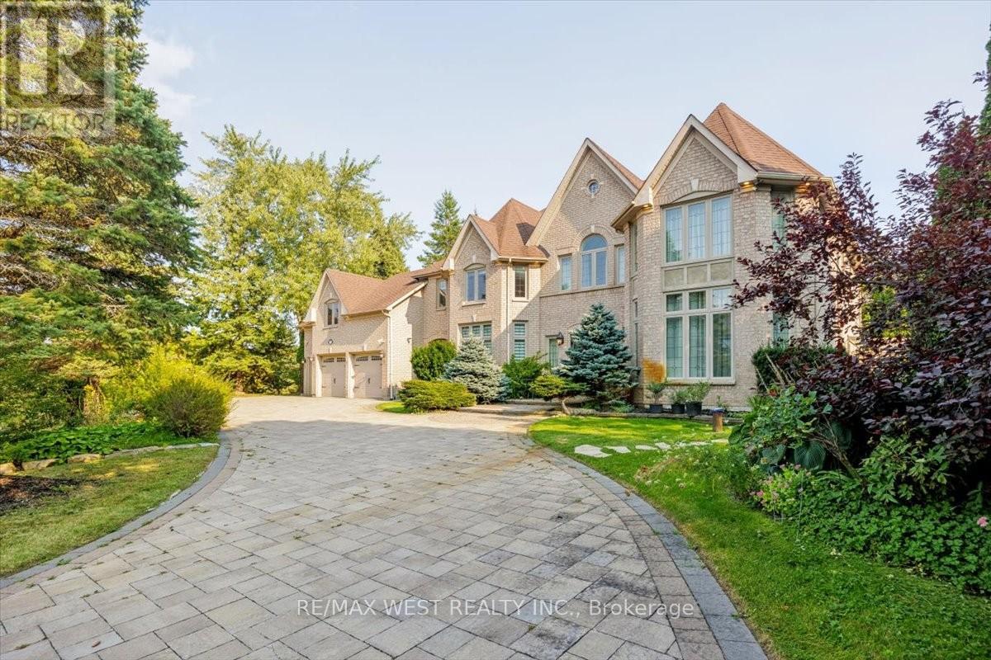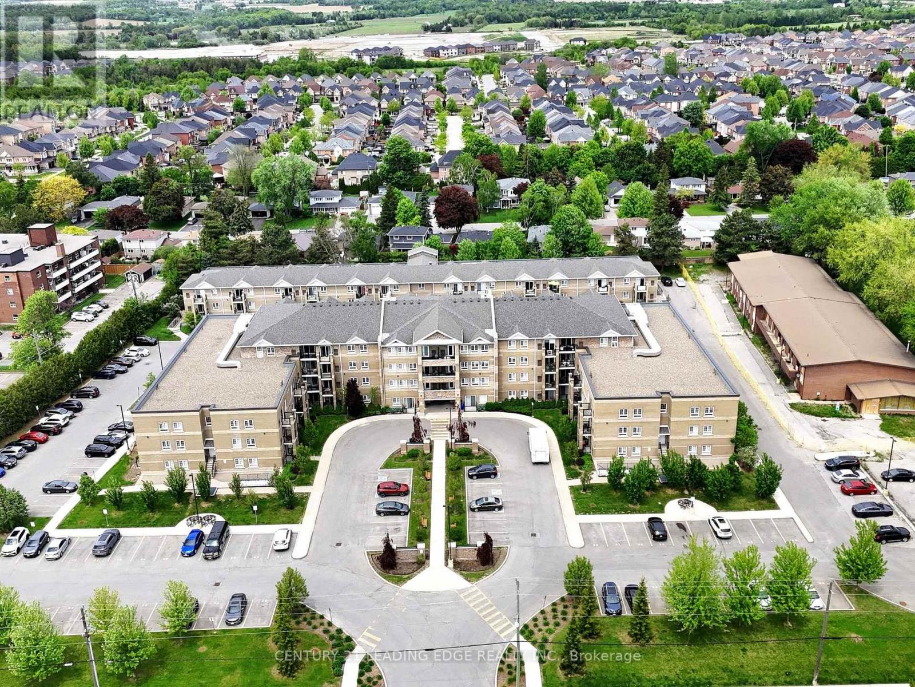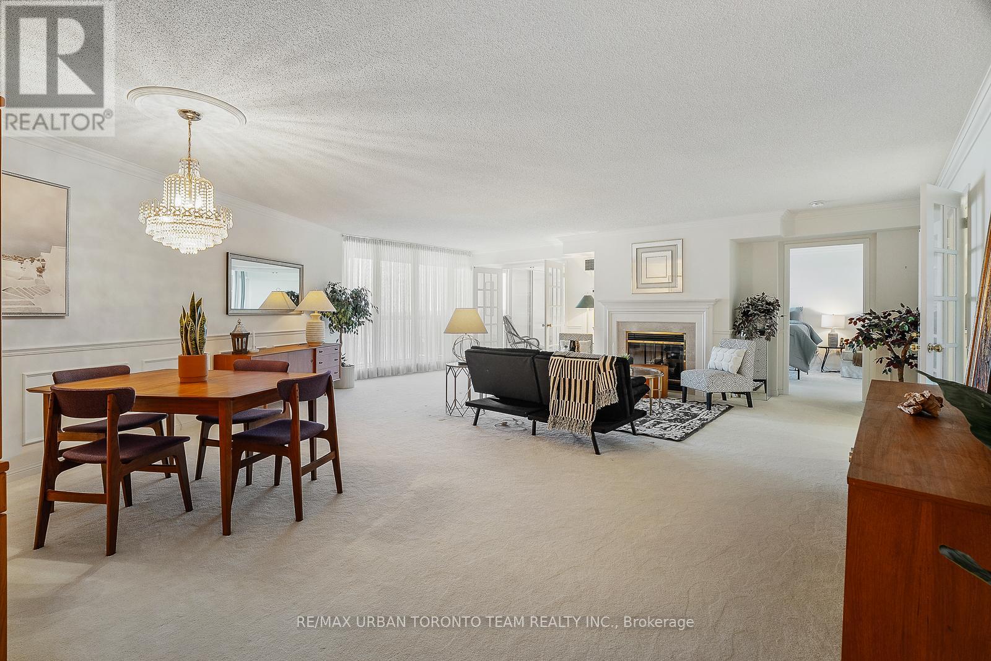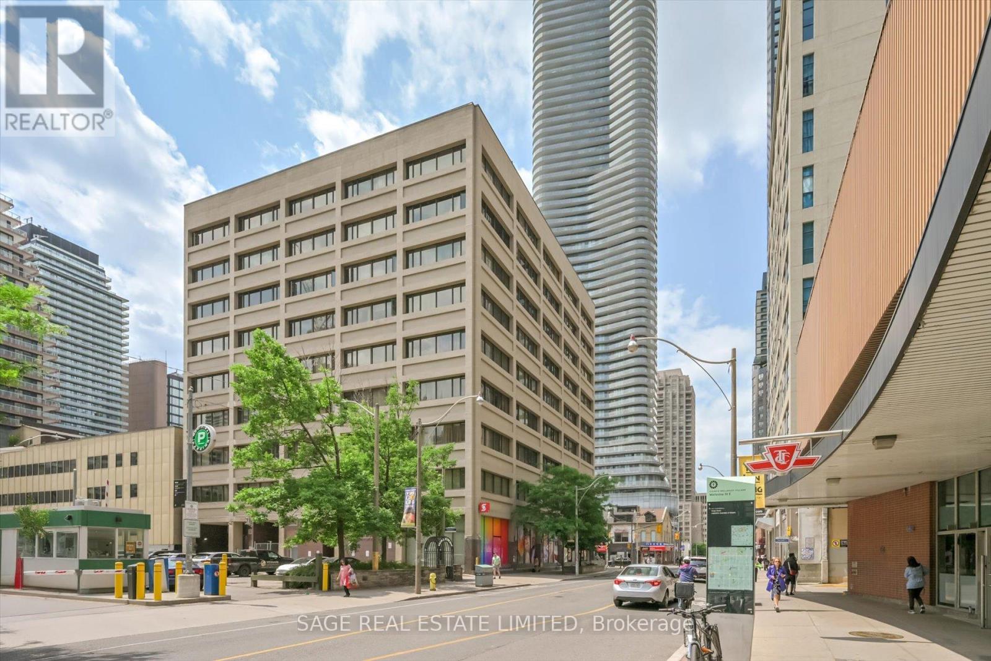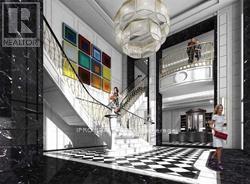16 - 7 Phelps Lane
Richmond Hill, Ontario
The Perfect End Unit Townhome In Richmond Hill Backing Onto Ravine 2 Years New* Soaring 9 Ft Ceilings On Main & Second Floor* Smooth Ceilings Throughout* All New Flooring Throughout* Pot lights* All New Light Fixtures Throughout* All Spacious Bedrooms* Primary Bedroom W/ BreathtakingViews Of Ravine Including 4 Pc Ensuite & Ample Closet Space* Second Floor Laundry* Open Concept Living & Dining* Floor To Ceiling Windows* Kitchen Featuring Large Centre Island* Granite Counters* All Stainless Steel Appliances* Tons Of Cabinet Space* Breakfast Area W/ Beautiful Walk Out To Your Own Private Terrace *Enjoy Morning Coffee W/ Breathtaking Views Of Green-space Massive Rooftop Terrace W/ Gas BBQ Hook Up*The Property is located near Top-Ranked Schools,Parks,Restaurants, and Public Transport (id:53661)
803 - 5 Buttermill Avenue
Vaughan, Ontario
Welcome to this Transit City Condo located in the heart of the Vaughan Metropolitan Centre. Sunfilled and bright with floor to ceiling windows and unobstructed view, this unit features 9ft. ceilings, laminate floors, the main living/kitchen area offers a space for a small office. The modern kitchen has stone counter, built-in appliances and lots of cupboards for storage. Condo has access to 6 high speed elevators with great amenities. Steps to Vaughan Metropolitan Centre, Transit Hub and YMCA. Close to Entertainment, Restaurants, Shopping and York University. Easy Access to Hwy 400, 407 and 401. 24 hour security. (id:53661)
35 Gailcrest Circle
Vaughan, Ontario
Welcome to this charming home situated in a prime Thornhill location! This beautiful propertyis nestled in a family-friendly neighborhood, boasting excellent schools and convenient accessto transit, community centers, shopping malls, and synagoguesincluding Beth Avraham Yoseph ofToronto. Enjoy the spacious, private backyard featuring a large wooden deck, perfect forrelaxation or entertaining. Inside, the main floor is bright and inviting, with a generouslysized eat-in kitchen. Recently refreshed with new paint and hardwood flooring throughout themain level, the home also includes pot lights for a modern touch. New efficient windows will beinstalled before the end of October, enhancing comfort and energy savings. Upstairs, find aspacious master bedroom with a walk-in closet and semi-ensuite, alongside two additionalgood-sized bedrooms. The basement offers a sizable L-shaped recreation room with high ceilings,providing ample space for family activities and leisure. (id:53661)
156 Hartney Drive
Richmond Hill, Ontario
Discover The Perfect of Modern Living At 156 Hartney Dr, Richmond Hill. This home is only 2 and a half-year-old Home And Is Situated On A Premium Ravine Lot and Pond Right Behind, Facing South Direction. With Total 3,989 Sf Including Basement, Functional Open Concept Layout, 9ftCeilings On Main Floor And Upper Floor; 8 Ft Ceilings In The Basement Finished Basement With Full Washroom. The Walk-Out Basement Provides Incredible Potential For Additional Living Space Or Rental Income. Located In A Highly Desirable Neighbourhood, This Home Is Close To Top-Rated Schools, Shopping, Parks, And Transit, Making It Ideal For Families And Investors Alike. The House With A Very Good Condition, By The Original Order, This Property Is Move-In Ready And Designed For Comfort, Convenience, And Positive Energy. Richmond Green Secondary School Zone. Close to GO Station, Highway 404, 407, Costco, Community Center, Library, Home Depot, Shops, Restaurants and Richmond Green Park. Don't Miss Out On this Opportunity. Extras: Upgraded whirlpool gas stove and oven, Whirlpool stainless steel double door fridge, marble kitchen counter top, Kitchen Aid range hood. (id:53661)
1254 Harrington Street
Innisfil, Ontario
Welcome to 1254 Harrington- where function meets flair and Lake Simcoe is just a quick jaunt away. This meticulously renovated, no-expense-spared 4-bedroom, 4-bathroom beauty in Lefroy isn't just a house its the house. Step through the brand new double door entry into a bright, modern space featuring 9-foot ceilings, all new flooring, upgraded lighting, and decorative feature walls in both the dining room and primary bedroom that whisper: Instagram me. The sleek kitchen is complete with quartz countertops, backsplash, stainless steel appliances, a breakfast bar, and a walk-out to your massive private deck and fully fenced yard -perfect for BBQs, kids, pets, or the occasional game of catch. Cozy up by the gas fireplace in the living room or host your next dinner party in the spacious dining area. Upstairs you'll find four generous bedrooms, including a fabulous primary suite with a walk-in closet, 4-piece ensuite, and a designer-inspired feature wall that adds a boutique-hotel vibe. All bathrooms have been upgraded with stylish quartz counters, and the finished basement brings bonus space with a kitchenette and an additional 3-piece bath- ideal for guests, in-laws, outlaws, or the teenager who needs an extended time-out. Sitting proudly on a huge premium corner lot in Lefroy, this home is just minutes from Lake Simcoe, parks, top-rated schools, and shopping. Unpack your bags and move into this true entertainers dream. We've done all the heavy renovating -your only job is to book a showing, fall in love, and buy it. (id:53661)
2 Waterford Lane
Whitchurch-Stouffville, Ontario
Welcome to 2 Waterford Lane, resort style living with lake access. Minutes away from Highway 404. Almost 0.80 acres. Offers 5311 sq ft above grade + finished basement, beautifully landscaped front and back yard. Great size swimming pool & hot tub. Interlocked circular driveway. Access to private lake and the surrounding area. Smart sprinkler system included and a full-house speaker system, including the pool area. (id:53661)
Basement - Basement 18 Leisure Lane
Richmond Hill, Ontario
Client RemarksAbsolutely Stunning & Well Maintained Bungalow On A Large 70' X 100' Lot In The Heart Of Ones Of Richmond Hill's Most Sought After Communities. Located On One Of The Best Streets In The Area & Just Steps To Mill Pond, Pleasant Ville Elementary School, Hospital, Public Transit & Trails. Separate Entrance To Fully Finished Lower Level. The Owner Renovated the House, and There Were A Lot of Updates. The Tenant Downstairs Pays 40% Utility Bills, Shares the Washing and Dryer with the Upstair Tenant. One Parking Spaces is Available. (id:53661)
328 - 481 Rupert Avenue
Whitchurch-Stouffville, Ontario
Introducing This Unique Large And Spacious 908sf Of Luxury With One Bedroom (The Linden Model). This Model Features An Amazing Designed Open Concept Layout That Allows Plenty Of Living Space. It Looks Like A Model Suite, Located In The Sought After Glengrove On The Park Condominium In Beautiful Downtown Stouffville. Featuring Laminate Flooring Through-Out, Stainless Steel Appliances,Granite Counters, Island In The Beautiful Dream White Kitchen For Those Fancy Dinner Parties. The Bedroom Offers Ample Closet Space And Fits A King Size Bed. Seeing Is Believing. Don't Miss This One! Minutes To Stouffville GO Train To Toronto. This Is A One-Of-A-Kind, A Must See! (id:53661)
20 Beechener Street
Georgina, Ontario
Beautifully Designed And Unique Bungaloft Having Large Open Concept Areas And Cathedral Ceiling In Main Living Space. Gas Fireplace And Soaring Windows Set The Ambiance For Stylish Living Complete With Hardwood Floors. Elegant Slate Look Floors In Double Door Entrance And Large Kitchen. 8Ft Walkout To Deck And Fenced Yard. You'll Love The Main Level Primary Bedroom W/ Walk-In Closet And Huge Bathroom W/Separate Shower & Luxurious Oval Bathtub. Not To Mention The Huge Loft O/Looking Living W/ 4th Br And Another 4 Pc Bath! Amazing Park W Splash Pad & Basketball Courts Plus Trails For The Whole Family Just Around The Corner! Bring The Extended Family! Seller says BRING OFFER. Virtually Staged on blank canvas (id:53661)
1012 - 610 Bullock Drive
Markham, Ontario
Nestled Against A Protected Greenspace With A Pond And Walking Trails, Discover The Luxury Of Tridels Prestigious Hunt Club, Unionvilles Finest Condominium Located At 610 Bullock Drive. Unit 1012 Is A 2+1 Bedroom 3 Bathroom Condo Featuring A Beautiful Marble Foyer And Spacious Living & Dining Area With A Functional Open Layout, A Cozy Gas Fireplace And Plenty Of Natural Light. All Utilities Are Included In The Maintenance Fees And The Unit Comes With 2 Lockers And 2 Parking Spaces. Perfect For Entertaining, The Large Galley Kitchen Includes Lots Of Counter Space, A Huge Pantry And Eat-In Area With A Full Sized Ensuite Laundry Room Attached With A Full Size Sink. On The Other Side Of The Foyer, You'll Find A Beautiful 2 Piece Powder Room.The Airy Master Bedroom Includes Two Walk-In Closets, Large Windows Overlooking The Nature Reserve And Its Own Stunning 6 Piece Ensuite Bathroom.The 2nd Spacious Bedroom Off The Living Room Also Includes Its Own Walk In Closet, Ensuite 4 Piece Bathroom And Is Attached To The Sunlit Den Which Can Serve As A Workspace Or 3rd Bedroom If Required. Tying The Whole Unit Together, The Gorgeous 482 Square Foot Balcony With A Million Dollar Southwest View Of The Ravine And Pond Can Be Accessed From The Den, Living Room And Primary Bedroom. Perfect For Watching The Sunset Every Night. This Award Winning Building Was Designed To Be Trudels Jewel Of The York Region, And It Feels Like Your Living In A Luxury Hotel With Premium Amenities Like Tennis Courts, Indoor/Outdoor Swimming Pools, BBQ Areas, Gym, Games Room, Squash Courts 24 Hour Concierge And More. Massive Locker In Basement Level, Second Locker On 10th Floor. (id:53661)
51 Bain Avenue
Toronto, Ontario
Welcome to 51 Bain Avenue - A Hidden Gem in the Heart of Riverdale. Tucked away on one of the most picturesque, tree-lined streets in the east end, 51 Bain Ave is a rare opportunity to call a truly special house home. Set back from the street with storybook curb appeal and lush perennial gardens both front and back, this charming wide semi-detached sits within the coveted Withrow School District. Inside, you'll find a warm and inviting space filled with character and thoughtful updates. The open concept main floor features exposed brick, hardwood floors, high ceilings, and a seamless flow between the living and dining areas ideal for entertaining or quiet evenings at home. The updated kitchen boasts stainless steel appliances and granite countertops, and opens into a bright, sun-drenched family room overlooking the beautifully landscaped south-facing backyard. Its the kind of room you'll never want to leave, perfect for morning coffees, curling up with a book, or movie nights. Upstairs offers 2 generous bedrooms, while the finished basement includes a cozy family room, a guest bedroom with ensuite, and a separate side entrance - a flexible space with potential for an in-law suite, home office, or rental income.Outside, the deep backyard is a serene urban retreat, and the detached garage adds convenience and value. Steps from TTC, Riverdale Park, Withrow Park, shops, schools, and all the community warmth Riverdale is known for. This is east-end living at its very best. Don't miss this one. Homes like this on Bain rarely come up. (id:53661)
288 Windsor Street
Oshawa, Ontario
*Legal Two Unit Dwelling* Beautifully renovated inside and out, this bungalow is located in a quiet Oshawa neighborhood. It features three bedrooms on the main floor and two additional bedrooms in the basement, which has a separate entrance. The property includes two laundry rooms and an upgraded, fenced backyard with a gazebo and deck. The home boasts new stainless steel appliances, a brand new kitchen, pot lights both inside and outside, and hardwood floors throughout. The bathrooms have also been renovated, with the main floor bathroom featuring a luxurious Jacuzzi tub. Additional highlights include a large driveway, and the house is conveniently located close to public transit, schools, and just minutes from Highway 401. This property is a must-see! (id:53661)
Basement - 23 Dalcourt Drive
Toronto, Ontario
Separate Entrance Basement Apartment, Raised Bungalow With multiple abve ground windows, Big Backyard, 1 Driveway Parking Available. Close To Shopping Mall, Transit, Schools, Lots Of Storage. One Full Washroom Shared Between 2 Bedrooms, Spacious Laundry Area. (id:53661)
113 - 660 Gordon Street
Whitby, Ontario
Welcome To Whitby's Vibrant Waterfront Community! This Bright And Modern Ground-Floor 1 Bedroom + Den Condo Offers A Functional Open-Concept Layout With Laminate Flooring Throughout. The Stylish Kitchen Features Stainless Steel Appliances, A Breakfast Bar, And Overlooks The Spacious Living Area - Perfect For Relaxing Or Entertaining. The Den, Enclosed With A Glass Door, Is Ideal For A Home Office Or Guest Space. Enjoy The Convenience Of In-Suite Laundry And A Well-Appointed 4-Piece Bathroom. Step Outside And Take Advantage Of The Incredible Location - Just Steps From The Whitby Yacht Club, Lakefront Trails, Waterfront Parks, And Only Minutes To The 401. This Unit Also Includes Underground Parking For Added Security And Comfort. A Perfect Opportunity For First-Time Buyers, Downsizers, Or Anyone Looking To Enjoy Lakeside Living. (id:53661)
1802 - 3151 Bridletowne Circle
Toronto, Ontario
Whether You're Upsizing, Downsizing, Buying Your First Home, Or Settling Into Retirement This Is The Kind Of Space That Simply Makes Sense. This Tridel-Built Bungalow In The Sky Offers Nearly 1,500 Square Feet Of Beautifully Updated Living Space Without The Price Tag Or Upkeep Of A Detached Home. Bright And Thoughtfully Laid-Out Corner Unit Features 2 Spacious Bedrooms Plus Large Den Perfect As A Family Room, Home Office, Or Easily Convertible Into A Third Bedroom. The Galley Kitchen Is Equipped With Newer Stainless Steel Appliances And A Real Eat-In Area Ideal For Slow Mornings Or Casual Dinners. Freshly Updated Floors, Smooth Ceilings, And Modern Baseboards Add To The Clean, Move-In-Ready Appeal. You'll Appreciate The Convenience Of Ensuite Laundry With A Brand-New 2024 Washer And Dryer, Plus An Abundance Of Storage With Three Massive Walk-In Closets And A Linen Closet. Two Private Balconies Bring In Natural Light And ABreeze, Offering Peaceful Outdoor Space A Luxury Only A Corner Unit Can Provide. Located In A Safe, Established Community Filled With Parks, Playgrounds, And Tree-Lined Streets, This Building Also Boasts Standout Amenities: A Warm Indoor Pool, Tennis Courts, Gym, And Billiards Room. Just Steps To Bridlewood Mall, With Metro Groceries, Banks, And The Toronto Public Library, Daily Errands Do Not Require A Car. And With The 401, 404, DVP, 407, And Highway 7 Minutes Away, You're Well-Connected In Every Direction. They Don't Build Them Like This Anymore Not With This Much Space And Certainly Not At This Price. (id:53661)
Basement A - 74 Inwood Avenue
Toronto, Ontario
Located in a prime area and close to all amenities this rental is just a short walk to: The Danforth, Michael Garron Hospital, the Subway, and the Mortimer bus is a 2 minute walk away. Shopping, two libraries and a community centre are also walking distance away. This home is on a quiet one-way street with visitor parking possible. This spacious apartment has a separate entrance and has very high ceiling height and very large above-grade windows. It has excellent natural light and is very bright and is spotlessly clean. The bedroom fits a Queen-sized bed. The apartment has a large storage room with a clothes hanging bar and there are also two other closets for hanging clothes. Storage for the tenant is only inside the apartment. The full-sized kitchen has a double sink, ceramic flooring and lots of cupboards along with a centre-island with cupboards below and additional counter space. A New ceramic-top range and new range hood have just been installed. The Living/Dining Room and the Storage Room have new attractive laminate flooring. This is a non-smoking home. (No Smoking, Vaping or Cannabis Use In Or On Premises please.) The Tenant is responsible for their own snow removal and bringing the garbage, recycle and green bins to the curb and back. The Landlord has allergies and therefore no pets please. The Shared Laundry can be used in evenings 7-10 p.m. or on Saturday. It is a big laundry area complete with a laundry sink and newer full-sized washer and dryer. One driveway parking spot can be available, if needed, at an additional charge. The Landlord lives on Main Floor. The Tenant pays Internet/Cable/Phone. REQUIRED: References, Credit Check, Tenant Insurance, 1st and Last month's Rent Deposit, completed Rental Application, Employment Letter, Ontario Standard Lease Agreement. This is an excellent quiet home for an excellent tenant! (id:53661)
103 - 2150 Lawrence Avenue E
Toronto, Ontario
Nestled on the south side of the building, this condominium offering both space and style and Huge Premium Backyard on Ground Floor. Featuring a bright, open-concept layout with soaring ceilings, the unit effortlessly blends elegance and everyday comfort. The contemporary kitchen is a chef's delight, equipped with granite countertops, stainless steel appliances, and sleek European-style cabinetryideal for casual meals or entertaining guests. Short walk to TTC bus routes on Lawrence Ave E and easy access to the DVP and 401. Located in a bustling neighbourhood with shops, cafés, restaurants, parks, and schools just a few minutes away. (id:53661)
1313 - 18 Maitland Terrace
Toronto, Ontario
Welcome to Teahouse Condos! This spacious 1-bedroom suite features designer kitchen cabinetry with stainless steel appliances, and sleek stone countertops. Enjoy bright floor-to-ceiling windows and stylish laminate flooring throughout. The large bedroom offers ample sunlight. Prime locations-steps to U Of T, Toronto Metropolitan University, George Brown, Hospital Row, Queens Park, the TTC subway, and premier Bloor-Yorkville Shopping. (id:53661)
320 - 21 Clairtrell Road
Toronto, Ontario
This Chic Low-Rise Boutique Condo In The Heart Of North York Is Offering This Stylish 1 Bedroom Unit With Parking Included! This Unit Boasts 519 Sqft Of Living Space With A Large Balcony offering A Bright East View. Hardwood Flooring, 9 Ft Ceilings, Upgraded Kitchen With Quartz Counters, Gorgeous Cabinetry Offers Plenty Of Storage. The Bright Living & Dining Space Offers Large Floor-T0-Ceiling Windows And Overlooks The Peaceful Courtyard. The Spacious Bedroom Can Open Up To The Living Area Through Large Glass Sliding Doors. Amazing Location Allows For A Quick Walk To Bayview Village Which Hosts Loblaws Supermarket, Shoppers Drug Mart, Toronto Library, Plenty Of Shops, Cafes, Restaurants. Easy Access To Bayview & Sheppard Subway Just 1 Stop To Yonge/Sheppard Centre Or 3 Short Stops To Fairview Mall. Quick Access To Highways 401 & 404. (id:53661)
2801 - 575 Bloor Street E
Toronto, Ontario
*LOCKER UNIT INCLUDED* This luxury 1 Bedroom and 1 Bathroom condo suite offers 569 square feet of open living space. Located on the 28th floor, enjoy your views from a spacious and private balcony. This suite comes fully equipped with energy efficient 5-star modern appliances, integrated dishwasher, contemporary soft close cabinetry, in suite laundry, and floor to ceiling windows with coverings included. (id:53661)
1704 - 38 Iannuzzi Street
Toronto, Ontario
Bright 2 Bedroom Corner Unit With 2 Full Bathroom. Open Concept Layout With Huge Wrap-Around Balcony. Living Room And Bedrooms Have Floor To Ceiling Windows. Beautiful View Of City And Lake. Convenient Location With Easy Access To Shopping, TTC, Banks, Waterfront And More. Amenities Include24 Security Guard & Concierge, Gym, Party Room, Guest Suite And Much More! (id:53661)
903 - 5508 Yonge Street
Toronto, Ontario
Welcome to this bright and spacious unit at the sought-after Pulse Condos, located steps from Yonge & Finch Subway Station and GO Bus Terminal. Enjoy an unobstructed view from your private balcony, featuring two walk-outs, and bask in the natural light that fills this well-maintained suite. This unit features laminate flooring, ensuite laundry, and comes with parking and locker included. The building offers exceptional amenities, including 24-hour concierge and security, a fully equipped fitness centre, guest suites, a party room, and more. Conveniently located with Shoppers Drug Mart at your doorstep, and just minutes to Highway 401. Walk to top-rated schools, parks, banks, restaurants, North York Civic Centre, and more. A perfect blend of comfort, convenience, and luxury living in the heart of North York. (id:53661)
413 - 555 Yonge Street
Toronto, Ontario
Bright, spacious 2-bed plus sunroom corner suite in the heart of downtown! Featuring 9-ft ceilings, south- and west-facing windows, 2 full baths, and an open-concept kitchen with granite counters and breakfast bar. Sunroom is perfect for a home office, plant haven, or yoga nook, with walkouts from both bedrooms. The primary suite features a walk-in closet plus a 4-pc ensuite bath with soaker tub, and the in-suite locker could double as 2nd walk-in closet! The second bedroom has a double closet. Well-managed building with rooftop terrace & BBQs, sauna, new gym, updated lobby/elevators, and granite podium deck underway. Steps to TTC, grocery stores, Eaton Centre, Bloor St., and surrounded by cafés, patios, great restaurants, parks, bike paths & more. Walk to UofT, TMU, George Brown College and hospitals. 100 Walk Score. Urban living at its best! (id:53661)
3302 - 955 Bay Street
Toronto, Ontario
The Sutton Model W/ Three Bedrooms (1190Sqft) & Extremely Large Balcony ( Approx 628 Sqft). In The Britt And Most Desirable Floor Plan. Extrernally Fabulous Layout & Unobstructed Panoramic Views From Lrg Balcony. Live In Magnificant British Hotel With Inspired Designed That Brings History Into The Future. Located In High Demand & Prestigious Heart Of Downtown Toronto, Steps Away From Wellesley Subway Station, University Of Toronto, Bloor Street & Yorkville Avenue. (id:53661)

