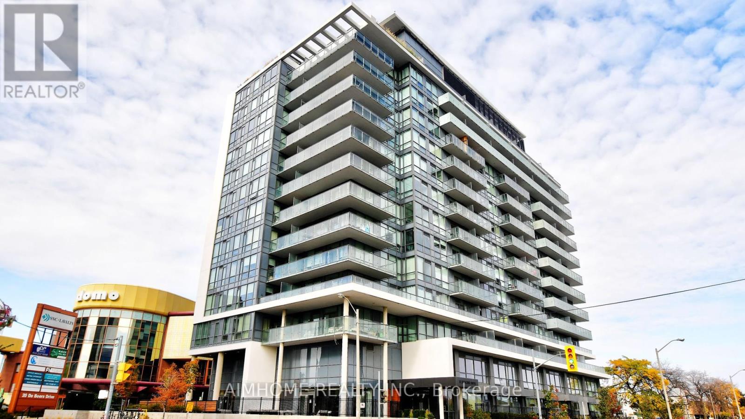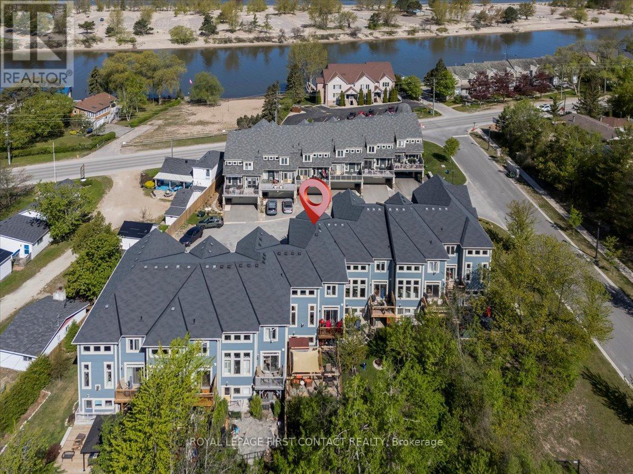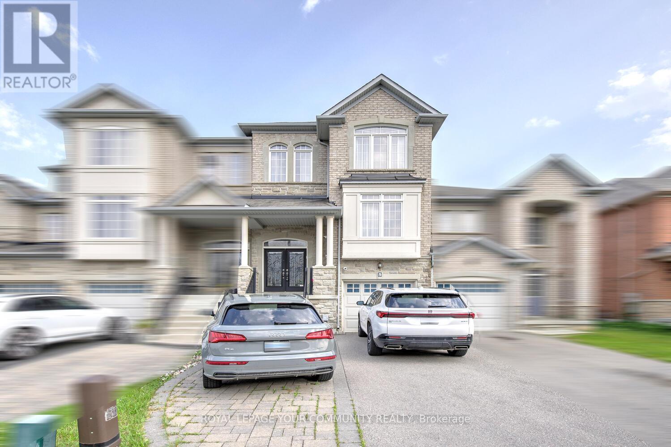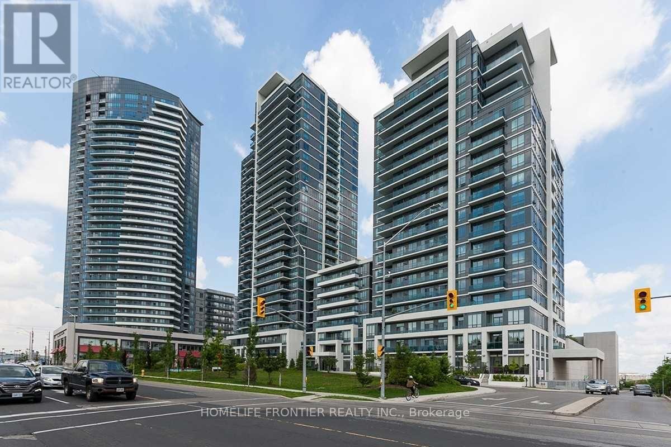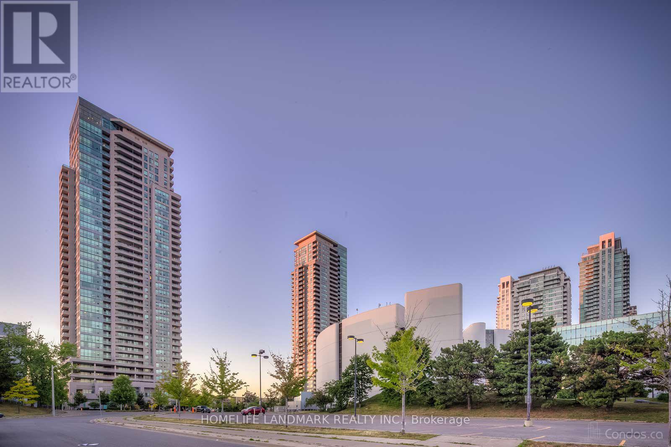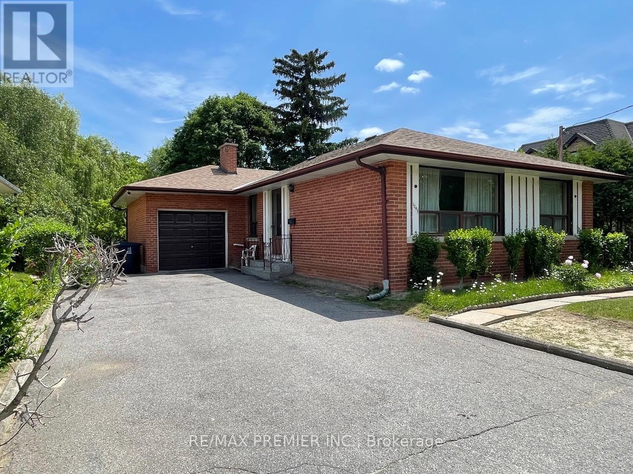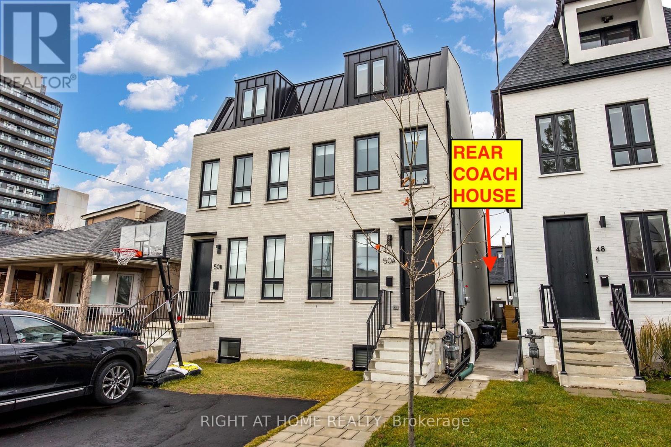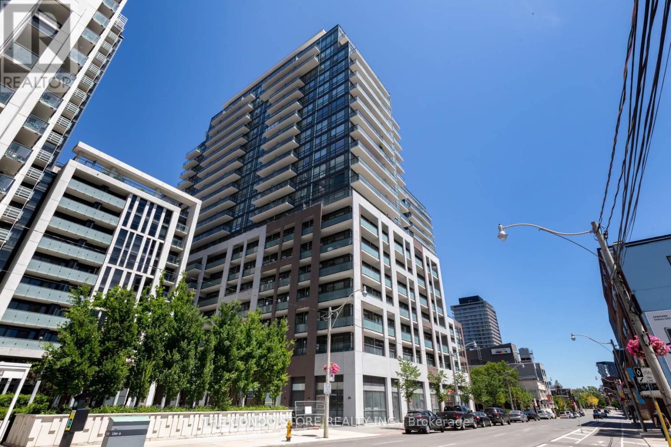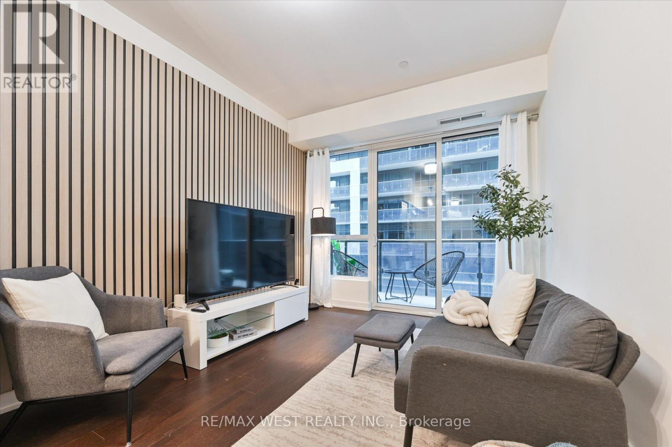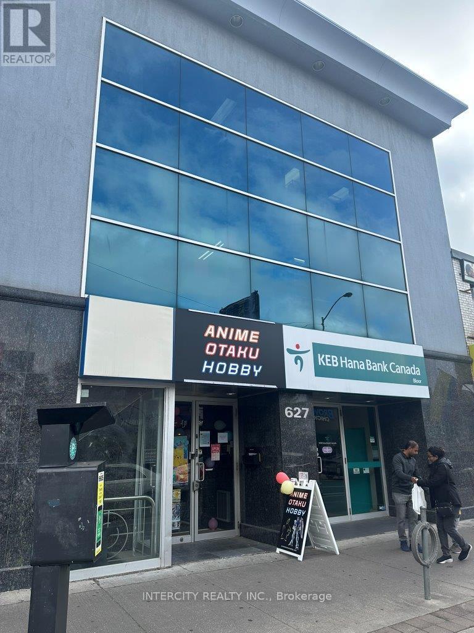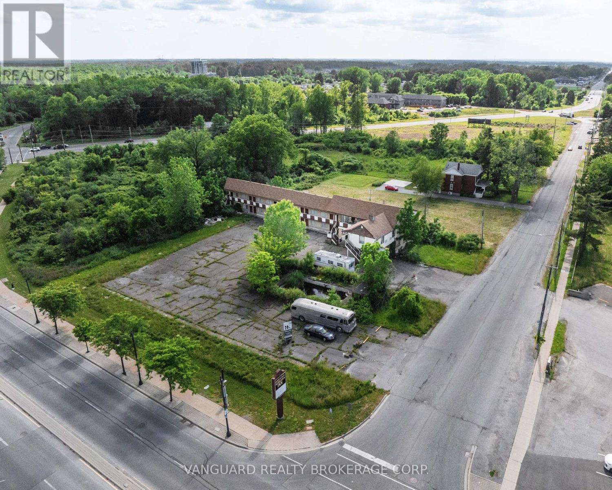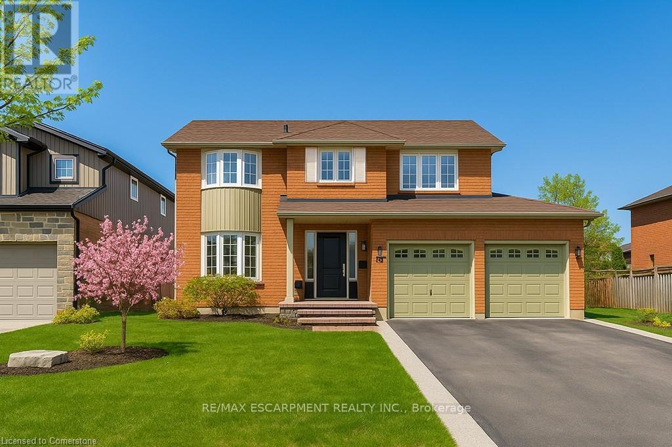12 Torraville Street W
Brampton, Ontario
Approx. 30003500 Sq. Ft.! This Rare And Beautifully Maintained Detached 2-Storey Home Offers Generous Living Space And Outstanding Rental Potential. Step Through The Elegant Double-Door Entry Into A Spacious Main Floor Featuring A Large Living And Dining Area, A Convenient Powder Room, And A Cozy Family Room With A Fireplace Perfect For Hosting Guests. The Living Room Opens Onto A Balcony, While The Eat-In Kitchen With Upgraded Cabinetry Walks Out To A Charming Deck. The Main Floor Boasts Hardwood And Ceramic Flooring Throughout, Enhanced With Pot Lights On A Timer For Added Convenience. Upstairs, You'll Find Two Impressive Primary Bedrooms Each With Its Own Ensuite (One 5-Piece And One 4-Piece) Along With Two More Sizable Bedrooms And A Shared 4-Piece Bath. What Truly Sets This Home Apart Is The Two Separate Basement Units, Each With Its Own Private Entrance And Laundry. The First Basement Includes 1 Bedroom, A Full Kitchen, And A 4-Piece Bathroom. The Second Basement Offers 2 Bedrooms, A Full Kitchen, And A 4-Piece Bath. Combined, These Units Can Generate Up To $3,500/Month In Rental Income A Fantastic Opportunity For Investors Or Homeowners Looking To Offset Their Mortgage. Located Just 7 Minutes From Trinity Commons Mall And 12 Minutes To Bramalea City Centre, With Parks, Groceries, Restaurants, And Schools Nearby, This Property Is Perfectly Positioned For Both Lifestyle And Investment. Don't Miss Your Chance To Own This Exceptional Home! (id:53661)
1202 Lowrie Street
Innisfil, Ontario
Welcome to 1202 Lowrie Street, a beautifully maintained detached home tucked away on a quiet, low-traffic street in the desirable Alcona community of Innisfil. Backing onto a tranquil waterway, this spacious 2-storey home offers semi-private views and a peaceful backyard, ideal for relaxing, entertaining, or enjoying everyday living in serenity. Step inside to find a bright, functional layout with stylish upgrades, including quartz countertops, stainless steel appliances, and custom cabinetry in the kitchen. The main floor features an inviting family room with a cozy fireplace, a formal dining room, and a laundry room with convenient access to both the garage and basement. Hardwood stairs lead to the second floor, where the primary suite is a true retreat, with double doors, a generous walk-in closet, and a luxurious ensuite with a soaker tub and stand-alone shower. Two additional well-sized bedrooms offer ample closet space and share a 4-piece bath. The finished basement adds incredible versatility, featuring a large rec room, a spare bedroom perfect for guests or a teenager seeking privacy, a 3-piece bath, storage space, and a rough-in for a future kitchen-ideal for extended family, guests, or an in-law suite. The basement is dry, warm, and full of potential. Outside, enjoy a fenced yard, a large wood deck, interlock patio, and low-maintenance landscaping. This home is perfect for growing families, multi-gen living, or anyone craving comfort and space with room to grow. Located minutes from Hwy 400, schools, parks, shopping, and Innisfil's stunning beaches, this is a home you won't want to miss. Come see everything this home has to offer-your next chapter starts here. (id:53661)
1201 - 4655 Metcalfe Avenue
Mississauga, Ontario
Experience luxury living steps from Erin Mills Town Centre, top schools, Credit Valley Hospital, and quick highway access. This stunning condo features 2+1 bedrooms, 2 bathrooms, and a sleek kitchen. Enjoy breathtaking west-facing views from your balcony. Amenities include a 24-hour concierge, guest suite, games room, children's playground, rooftop pool, terrace, lounge, BBQs, fitness club, and pet wash station. Plus, parking and a locker are included. Don't miss out on this prime location and book a showing today! (id:53661)
1202 - 10 De Boers Drive
Toronto, Ontario
Located In A Prime Location!!! This Stylishly Built Avro Condo Includes 1 Master Bedroom Plus A Den That Can Be Used As A Second Bedroom. 2 Full Washroom! Laminate Flooring Throughout & Plenty Of Natural Lighting In This Open Concept Suite from the West View. Kitchen Includes Quartz Counters, Backsplash & S/S Appliances. Ensuite Laundry. Walking Distance To Subway & Parks, Minutes Driving Distance To York U, Yorkdale Shopping, Hwy 401. (id:53661)
43 Riverside Crescent
Toronto, Ontario
Nestled in a cul-de-sac in a coveted neighbourhood, this stunning 4+1-bedroom, 6-bathroom property offers luxurious living with breathtaking views of the Humber River and magnificent west-facing sunsets. This home combines unparalleled beauty and tranquility, boosting almost 5000 square feet of expansive living space filled with natural light, highlighting the serene surroundings. The spacious bedrooms, each with vaulted ceilings and ensuite bathrooms provide ultimate privacy. The backyard oasis features a stunning in-ground pool, with ample space for entertaining, while creating a perfect retreat for relaxation. A truly exceptional lifestyle opportunity. Travertine flooring throughout main living including foyer, kitchen, hallway, principal bath and basement foyer and mud room. Basement features stone walls, wine cellar, expansive storage. (id:53661)
79 Yellowknife Road
Brampton, Ontario
Welcome to 79 Yellowknife Road, a beautifully maintained 3-bedroom home nestled in a desirable and family friendly neighborhood in Brampton. This bright and spacious home features an open- concept main floor with a modern kitchen, Stainless steel appliances, and a seamless flow into the living and dining areas -perfect for both relaxing evenings and entraining guests. Upstairs, you will find three generously sized bedrooms, including a primary suite complete with a private ensuite and walk-in closet. Outside, enjoy a private backyard space ideal for family gatherings or summer barbecues. Located Close to schools, parks, shopping, and public transit, this home offers both comfort and convenience in one of Brampton's most sought-after communities. A must-see! (id:53661)
Bsmt - 61 Valleybrook Road
Barrie, Ontario
A Spacious 1 BR Basement with a private Entrance, Mins To Mapleview Go Station, Friday Harbour Resort, Innisfil Beach, Downtown Barrie, Big Box Stores, Entertainment, Dining & More! Tenant to pay 30% all utilities required on the premises. (id:53661)
78 Season Crescent
Wasaga Beach, Ontario
BRAND NEW, NEVER BEEN LIVED IN *May be eligible for GST Rebate*Sunnidale by RedBerry Homes, one of the newest master planned communities in Wasaga Beach. Conveniently located minutes to the World's Longest Fresh Water Beach. Amenities include Schools, Parks, Trails, Future Shopping and a Stunning Clock Tower thats a beacon for the community. Well Appointed Freehold Single Detached Home Approximately 2,065 Sq. Ft. (as per Builders Plan). Features luxurious upgrades including: 200 Amp Electrical Service, Rough-in Conduit for Electric Car Charging Station, Stained Staircase Treads, Stringer & Railing with Steel Pickets, Laminate in lieu of Tile in the Kitchen & Breakfast area, Upgraded Laminate on the Second Floor (Non-Tiled Areas), Upgraded Kitchen Cabinets with Deep Upper Cabinet Above Fridge, Pots & Pans Drawer, Upgraded Bathroom Cabinets, Upgraded Kitchen Backsplash, Upgraded Silestone Countertop in Kitchen with Undermount Sink, Contrast Colour Kitchen Island with Silestone Countertop & Waterfall sides, Upgraded Plumbing Faucets in Kitchen and Powder Room, and Convenient Second Floor Laundry. Entry Door from Garage to House. Full Tarion Warranty Included. (39768744) *This property may be eligible for the Federal GST Rebate. To learn more about qualification requirements, please visit the official Government of Canada GST Rebate webpage. (id:53661)
8 Nautical Lane
Wasaga Beach, Ontario
Welcome home! Located in the sought after neighbourhood of Stonebridge by the Bay on a quiet cul-de-sac, this executive townhome has so much to offer. Spacious foyer leads into the open concept main floor with large windows that fill the living and kitchen areas with natural light and views of the backyard that abuts a treed space. Soaring 18 foot ceilings in the living room graced with a gas fireplace with custom maple mantle plus 9 foot ceilings throughout the rest of the main floor. Well laid out kitchen with pot drawers, valance lighting and handy breakfast bar next to the dining area with walkout to deck. Convenient main floor primary suite featuring Juliette balcony, walk in closet plus ensuite with separate, lighted shower. Hardwood stairs with wrought iron pickets lead to the upper level that offers 2 generous bedrooms that share a Jack and Jill 5 pce ensuite as well as loft space, perfect for an office or den. The unfinished lower level provides ample storage as well as access to the tandem garage with epoxy floor, walkout to the patio in the backyard along with a rough in for a future bathroom. Make memories here! (id:53661)
201 - 120 Bell Farm Road
Barrie, Ontario
Welcome to this updated and move-in-ready 2-bedroom, 2-bathroom condo in the sought-after Georgian Estates community. With a smart, open-concept layout and large windows throughout, the unit is filled with natural light and designed for everyday comfort and function. Enjoy a modern kitchen with tiled backsplash, a spacious living and dining area with a cozy fireplace, and a private balcony. The generous primary bedroom features a 4-piece ensuite and ample closet space, while the second bedroom offers flexibility for guests, a home office, or growing families. Conveniently located just steps from Royal Victoria Hospital, Georgian College, and transit, with easy access to Highway 400, Barrie's waterfront, parks, shopping, and restaurants. Ideal for first-time buyers, investors, or professionals seeking a low-maintenance lifestyle in a well-managed building. (id:53661)
19 Cheslock Crescent
Oro-Medonte, Ontario
Welcome to 19 Cheslock Crescent. This 4 year old bungalow located in the highly sought after Kayley Estates in the quaint community of Warminster. Situated on a half acre fully fenced in, landscaped yard complete with irrigation in the front yard, a newly paved driveway and interlocked front walkway (2024) . Featuring a 16x32 Inground salt water pool surrounded by an interlock and a new pool cabana/storage shed. Open concept and loaded with high end finishes throughout. The exterior features cement Hardie board and batten around the entire home, a 3 car garage and a large back covered porch. Inside you will find a fantastic layout, gorgeous kitchen with marble backsplash, heated bathroom floors, a gas fireplace with custom mantle & millwork in the great room and mudroom, quartz counters throughout, custom closets in each bedroom, California shutters throughout and much more. 10 minutes from all amenities in Orillia. Fantastic schools and outdoor activities minutes away. No neighbourhood covenants (id:53661)
322 - 20 Dunsheath Way
Markham, Ontario
Welcome to this charming 2 bedroom, 2 bathroom condo townhouse nestled in the highly desirable Cornell community of Markham. Bathed in natural light, this inviting home features hardwood floors, pot lights, and a functional open-concept layout with plenty of storage throughout. The large eat in kitchen offers the perfect space for family meals or entertaining guests. The spacious primary bedroom includes a private 4 piece ensuite for added comfort. Enjoy the outdoors from your private balcony, ideal for relaxing or hosting. This unit also includes one owned parking space and one locker. Perfectly situated just steps to Markham Stouffville Hospital, the YRT/Viva transit terminal, and minutes to Hwy 407, Cornell Library, community centre, Markville Mall, parks, and top-rated schools an ideal home for families and professionals alike. (id:53661)
Unit 516 - 2500 Rutherford Road E
Vaughan, Ontario
Welcome To The Quiet Serenity That Is Villa Giardino. This Beautiful 2 Bedroom, 2 Bathroom Condo is 1035 Sq Ft And Boasts A Spacious Eat In Kitchen With Granite Countertops & S/S Appliances, Large Living Room Area With Walkout To Oversized Balcony With CN Tower Views Great For Entertaining & Relaxation, 2 Spacious Bedrooms & One Equipped With 4Pc Ensuite, Ensuite Laundry, And An Extremely Functional Overall Layout. Amenities Include An Exercise Room, Party Room, Recreation Room & Plenty Of Visitor Parking. Close To Shops, Transit, Hwy 400, Hwy 407, Restaurants, Cortellucci Hospital & More! (id:53661)
5 Millhouse Court
Vaughan, Ontario
Welcome Home To 5 Millhouse Court! 4+1 Bedroom & 4-Bathroom Home Nestled On Cul-De-Sac (One Of The Best Courts In The Neighbourhood) & Offering South Side Backyard & Sidewalk Free Lot! Stunning Executive Fully Freehold Townhome In High Demand Valleys Of Thornhill Neighborhood In Desirable Patterson! Spacious & Bright Home, Feels Like A Detached & Is Bigger Than Some Of The 2-Car Garage Homes In The Area! Offers 3,075 Sq Ft Above Grade Luxury Living Space! It's One Of The Best Layouts In Patterson With Spectacular Floorplan To Entertain & Enjoy Life Comfortably! This Gem Offers Upgraded Interior Including Engineered Hardwood Floors Throughout [2021]; 9 Ft Smooth Ceilings On Main; Pot Lights & Upgraded Light Fixtures; Custom Window Covers [2022]; Chic Foyer w/Double Doors, Porcelain Floors & Vaulted Ceiling; Gourmet Kitchen With Granite Countertops, Stainless Steel Appliances, Centre Island, Eat-In Area & Overlooking Family Room; Inviting Family Room With South View, Walk-Out To Deck & Custom Shelving Around Gas Fireplace [2022]; Open Concept Living & Dining Room; 3 Large Bedrooms On The 2nd Floor & 1+1 Bright Bedroom On The Ground Floor; Primary Retreat w/5-Pc Ensuite & Large Walk-In Closet! It Features the 2nd Living Room/Family Room & 3-Pc Bath On Ground Floor! Fully Fenced Backyard Comes w/Deck Accessible From One of The Ground Flr Bedrooms! Fully Interlocked Backyard! Extended Driveway, Parks 4 Cars Total! Tranquil Location That's Steps To Top Public & Private Schools, Shops, Parks, Community Centres, 2 GO Stations & Highways! Basement Is For You To Finish The Way You Want It! This Showstopper Won't Wait, Make An Offer Before Someone Else Does! See 3-D! **EXTRAS** Quiet Court Location! Garage Access! Main Floor Laundry! AC & Air Handler [2021]; Dishwasher [2024]! Washer & Dryer [2024]! CCTV Camera System [2024]! Zoned For Nellie McClung PS,Roméo Dallaire French Immersion PS&St Theresa of Lisieux Catholic HS!Move In Ready! Don't Miss! (id:53661)
155 Willow Lane
Newmarket, Ontario
Welcome to 155 Willow Lane a beautifully updated, move-in-ready family home nestled in the heart of Newmarket! This impressive property offers 3+1 bedrooms, 4 bathrooms, a fully finished basement, and a private backyard oasis featuring an inground heated pool.The curb appeal is undeniable with a spacious driveway, professionally landscaped front yard, and elegant stone steps leading to the front entrance. Inside, you'll find numerous modern upgrades including luxury vinyl plank flooring, sleek light fixtures, and pot lights throughout.The formal living and dining areas are highlighted by a stylish accent wall, creating an ideal space for entertaining. The updated eat-in kitchen boasts stainless steel appliances, granite countertops, and a classic tile backsplash. Step down into the cozy sunken family room complete with a charming brick fireplace. A modern powder room completes the main floor.Upstairs, the oversized primary suite offers a walk-in closet and a private 3-piece ensuite. Two additional generous bedrooms share a well-appointed 4-piece bathroom.The finished basement adds excellent versatility with a spacious rec room, a fourth bedroom, a 3-piece bathroom, and plenty of storage, perfect for a home office, growing family, or multigenerational living.Step outside to your own backyard retreat featuring a large kidney-shaped heated pool, a poolside cabana, patio space, and a grassy area ideal for play or relaxation. Brand-new interlocking (2024) adds a sleek and modern finish to the outdoor space.**Location is key**just minutes from Upper Canada Mall, top retailers, grocery stores, Southlake Hospital, and the vibrant Main Street Newmarket. Families will appreciate the proximity to excellent schools and nearby parks, while commuters benefit from easy access to the Newmarket GO Station and Highway 404. Recent Updates: Fence (2022), Roof Shingles (2020), Gutter System (2021), Windows (2021), Vinyl Flooring (2022), Backyard Interlocking (2024). (id:53661)
6641 Main Street
Whitchurch-Stouffville, Ontario
This beautifully restored 1855 Century home is one of the oldest in the town of Stouffville and has undergone an extensive renovation, preserving its historic charm while incorporating luxurious modern updates. Welcome to 6641 Main St Stouffville. Over $700K in renovations to ensure the property meets the highest standards. Featured in House & Home magazine, this home stands as a true testament to craftsmanship and elegance. The newly designed primary bedroom offers a serene retreat with high-end finishes. Enjoy the convenience of a newly constructed 2-car driveway and the expansive 47 x 200-foot backyard retreat, providing a ton of outdoor space for relaxation or entertainment. This home combines rich heritage with contemporary style, making it a unique find in the Stouffville area. Come see this beautiful rare gem before it's gone! (id:53661)
630 - 7165 Yonge Street
Markham, Ontario
Beautiful World On Yonge Condo Unit. This Bright 2 Bedroom Plus Study Corner Unit Accessible Location! Aaa Tenant. Park Side Towers Condo Located In High Demand Building "World On Yonge" Direct Access To Shopping Mall/Retails/Offices/Pharmacies/Banks & Hotel! Close To Ttc./ Viva Bus/Medical Centre/Centre Point Mall & Future Subway! Medium Size Locker & Parking! 24 Hour Concierge, Plenty Of Underground Visitors Parking & More! (id:53661)
4 - 475 Woodbine Avenue
Toronto, Ontario
Enjoy Upper Beaches Living In This Lovely Fully Renovated Home! Fully Furnished, High-Speed Internet And Parking Included! Fully Stocked Kitchen, Move In Ready. Two Bedrooms And Two Bathrooms, Great Space In Every Room. Access To A Lovely Backyard & Deck. Open Concept Living & Dining Areas, Stainless Steel Appliances, Ensuite Washer & Dryer Conveniently Located On The 2nd Floor. Walk To The Beach, Public Transportation, Schools, Parks And Shops. (id:53661)
435 Wilson Road N
Oshawa, Ontario
Power of Sale**Quite, Sunny 3 Bedroom Detached Backsplit**Spacious Kitchen**Two Kitchens**Ample Natural Light**Private Fenced Back Yard**Large Driveway**Property and Contents Being Sold As Is Where Is**Buyer and Buyer Agent Verify All Measurements**LA relates to Seller**Seller with Take Back Mortgage at 6.99% with 10% down**Motivated Seller**Don't Miss Out!! (id:53661)
3408 - 50 Brian Harrison Way
Toronto, Ontario
Luxurious Monarch Condo With Unobstructed View * Bright & Spacious & Steps To Scarborough Town, Rapid Transit, Ttc, Go Station & 401 * 24 Hrs Concierge & Security * Club Hse Facilities Incl: Party Rm, Indr Pool, Sauna, Mini Theatre, Virtual Golf, Table Tennis Etc. (id:53661)
604 - 27 Rean Drive S
Toronto, Ontario
Stunning 1 Bed + Den Condo With One Parking & Locker in Prestigious Bayview Village with Modern Amenities To Offer A Sophisticated Lifestyle Opportunities. Open Concept Lay out with South Facing Balcony Overlooking Quite Courtyard. Renovated 3 Piece Bathroom With Glass Shower Door (2024), New Flooring (2024), New Kitchen Counter Top & Stainless Steel Appliances (2024). Steps To Bayview Village & Subway, Quick Access To Hwy , Walk To Parks & Ravine. (id:53661)
Upper - 57 Lanark Avenue
Toronto, Ontario
Gorgeous and Cozy 2-Bedroom Upper Unit in Lively Oakwood Neighbourhood. The open concept living area features white walls and warm brown hardwood flooring throughout. Lovely kitchen with backsplash, ample countertop space, and wraparound cabinets. Large 5-piece washroom. Good-sized bedrooms with mirrored double closets and large windows. This home is sunlit throughout the day. It has shared access to the large backyard and laundry area. Ideally located close to essentials and Hwy 401 via Allen Rd. Steps to restaurants, cafes, shops, and more. Only an 8-minute walk to Eglinton W subway station, 1 minute to future LRT station, and 15 minutes to Cedarvale Park, trails, and ravine. Utilities and appliances included! Drive parking is available for an additional charge of $100/month. (id:53661)
1041 Willowdale Avenue
Toronto, Ontario
Incredible opportunity for First-Time Buyers, Renovators, Builders & Savvy Investors! This 3+1 bedroom detached bungalow sits on a rare 179 ft deep lot in one of North York's most desirable neighbourhoods, surrounded by multi-million dollar homes. Located just steps from public transit, top-rated schools, parks, and a short walk to Yonge Street, this home offers unmatched convenience and significant long-term value. The lower level features a separate entrance, second kitchen, family room, bedroom, and 3-piece bathroom - ideal for an in-law suite, rental apartment, or multi-generational living. With great potential for development, this is an exceptional opportunity to move in, rent out, renovate, or build your dream home. Don't miss your chance to own a premium lot in one of North York's most coveted pockets - a smart investment in a rapidly appreciating area. (id:53661)
524 - 52 Forest Manor Road W
Toronto, Ontario
Luxury Open Concept Layout 1 Br+Den ,Very Clean , 2 Whrms Bright & Spacious Unit, . Upgraded Kitchen, Ensuite Laundry, 3 Pcs Modern Designed Bath. Large Master Br W/Closet. Floor To Ceiling Windows; W/O To Private Balcony From Living Room. Unobstructed South/West View, Steps To Subway, Public Transit, Fairview Mall Shopping, Restaurants, Banks, Movie Theatre And More. Easy Access To 401/404/Dvp (id:53661)
1 Toba Drive
Toronto, Ontario
Welcome to 1 Toba Drive, a beautifully elegant 2-storey home in one of Toronto's most sought-after neighborhoods! Located on an incredible 75.5 x 163.5 ft lot, with a stunning inground swimming pool and luscious backyard. Enter the main floor that features hardwood floors throughout, a bright and spacious living room, dining room that walks out to the deck, kitchen & breakfast area, a private office, & laundry room. Upstairs, discover 5 generously-sized bedrooms; including the large, peaceful primary room with an opulent 5-piece ensuite, walk-in closet, double closet, and vanity area. The finished basement features an additional bedroom, and a fantastic grand recreation room: with a fireplace, wet bar area, built-in shelving, and walk-out to the yard. Situated in a spectacular location with convenient access to Bayview Ave, serene parks, and ravines. Don't miss your sublime opportunity to view this truly unique home. (id:53661)
Upper - 68 Davisville Avenue
Toronto, Ontario
Spacious renovated 1 bedroom + den unit on 2 levels, 1st level has open style Living/Dining with walk-out to deck, kitchen, 2 piece bath and laundry. 2nd level has fabulous open Primary bedroom with a walk-in closet and a double closet and space for office. Conveniently located at Yonge / Davisville, steps to subway, TTC, shopping, restaurants, schools & hiking trails. (id:53661)
2004 - 33 Helendale Avenue
Toronto, Ontario
Modern Urban Living in the Heart of Yonge & Eglinton Whitehaus Condo. Experience one of Midtown Toronto'ss finest offerings! This spacious and bright 1+1 bedroom unit boasts 597 SQ . of thoughtfully designed living space, 10-ft ceilings, and floor-to-ceiling windows that flood the home with natural light and deliver unobstructed views of the city'Ss East End. Steps from trendy cafés, top-rated restaurants, parks, schools, entertainment and the Eglinton Subway Station. Generously sized Den perfect as a second bedroom or dedicated home office. Sleek, modern design with center island and stainless steel appliances (fridge, cooktop, oven, microwave, built-in dishwasher)Laundry: Convenient stacked washer & dryer (id:53661)
50a Lanark Avenue
Toronto, Ontario
VTB up to $250,000 at 0%. Newly constructed, custom 3-unit property with primary home (main house), legal basement suite and rear coach house.The 3-storey primary home has 4-bedrooms, 4-bathrooms (50B Lanark main unit currently rented for $5,150/month). The 3-bedroom Rear coach house was leased for $3,200/month, and the 2-bedroom basement suite, which is accessible by a separate exterior entrance at the rear, was leased for $2,250/month. Approximated annual rent of $127,800 and net operating income of $113,000 (see financials attachment to this listing). The primary home has been left vacant to provide optionality to the buyer to decide whether to live in the main unit or rent it out. Because of the unique separation between the primary home and the basement suite/coach house, Buyers can choose to live in the primary home while earning substantial income from the basement and coach house. Mirror image neighbour property at 50B Lanark Ave also available for those looking for a fully tenanted property. Option to purchase both 50A & 50B Lanark for a 6-unit income property. This property is not subject to Ontario rent increase limits as it is newly constructed, and rent prices can be increased annually to levels set by the Landlord. The primary home has a Main floor Powder Room and mud-room, Custom-built eat-in kitchen with floor to ceiling pantry for ample storage. Oversized Master Bedroom With tons of natural light, His and Her Custom millwork Closets, and master bedroom ensuite with a Free-Standing Tub, Double Vanity and an oversized glass shower.The property is steps to shops on Eglinton, Cedarvale Park, Leo Baeck Day School and Eglinton Station/Crosstown. (id:53661)
1415 - 50 Charles Street E
Toronto, Ontario
Do you want to live in Yorkville? Welcome to Casa III Condos where luxury, style, and location meet. This elegant 1-bedroom + den suite offers the perfect blend of comfort and sophistication. The den is a rare gem: a fully enclosed room with a large window and door, ideal as a second bedroom or office. Enjoy soaring 9' ceilings, floor-to-ceiling windows, a sleek designer kitchen with premium European appliances, and a marble-accented washroom. Step out onto your private balcony or explore the world-class amenities, including a show-stopping 20-ft Hermes-furnished lobby, a 24-hour concierge, state-of-the-art gym and yoga studio, and a rooftop infinity pool with stunning city views. Just steps to Bloor Street's high-end shopping, U of T, and the Yonge-Bloor subway, this suite places you in the heart of everything. If youre dreaming of Yorkville living this is your moment. (id:53661)
2006 - 460 Adelaide Street E
Toronto, Ontario
This spacious 1-bedroom, 1-bathroom (Jack & Jill) corner unit sits high on the 20th floor, offering clear northeast exposure and an abundance of natural light. Unlike many newer builds, this suite features a truly livable layout designed for functionality and everyday comfort, with generous room sizes and excellent flow. Located in the highly sought-after St. Lawrence / Old Town neighborhood, you're steps from: St. Lawrence Market for gourmet groceries and local charm Trendy restaurants, cafés, and bars along King Street East The Distillery District and Toronto's Historic Flatiron Building Easy access to TTC, Union Station, and Gardiner Expressway Whether you're a professional, first-time buyer, or savvy investor, this unit offers the ideal combination of location, layout, and lifestyle. (id:53661)
840 - 39 Queens Quay E
Toronto, Ontario
This luxurious 1-bedroom CORNER UNIT at Pier 27 Condos offers breathtaking LAKE and CITY views. Featuring 10 ft ceiling and floor-to-ceiling windows, filled with massive natural light. Kitchen equipped with top line European appliances by Miele and Sub-Zero, adding a sophisticated touch to the suite. Enjoy resort-style amenities such as indoor & outdoor pools, gym, sauna, party room, etc. The prime location provides DIRECT LAKEFRONT ACCESS. Walking distance to Financial District, Union Station, Theatre District, and Eaton Centre. Surrounded by upscale restaurants. Bus stop right at entrance. *** This charming diamond provides perfect balance between urban vibrancy and lakeside tranquility, don't miss it! *** Upgraded Hardwood Floor 2023, 1 parking & 1 locker included. (id:53661)
431 - 1030 King Street W
Toronto, Ontario
Welcome to DNA3 The Perfect Condo for Young Professionals! Experience modern urban living at its finest in this stylish 1 Bed + Den condo located in the heart of King West, one of Toronto's most vibrant neighborhoods. This unit features an open-concept layout with sleek, built-in kitchen appliances, engineered hardwood floors, soaring 9-ft ceilings, and a spacious balcony perfect for relaxing after a long day. With custom drapes, a living room feature wall, upgraded light fixtures, and in-suite laundry, every detail has been thoughtfully designed for comfort and convenience. DNA3 offers premium amenities, and you're just steps away from the trendy shops and restaurants of Liberty Village, Queen West, the buzz of King Street nightlife, Trinity Bellwoods Park, and easy transit access via TTC and GO Station perfect for your connected, on-the-go lifestyle! (id:53661)
2703 - 252 Church Street
Toronto, Ontario
Brand New 2 Bedroom, 2 Bath North-West Corner Unit with Floor to Ceiling Windows and Split Bedroom Layout. Located in Downtown Core. Walking Distance to Yonge/Dundas Square, Eaton Centre, St. Michael Hospital, T&T Supermarket, & TTC Subway. Sleek Designed Kitchen with Built-in Appliances. Ideal for Students, Couples or Professionals. Walking Distance to Toronto Metropolitan University and George Brown College. 1 Underground Parking Included. (id:53661)
2/f - 627 Bloor Street W
Toronto, Ontario
Entire 2nd Floor For Lease On The South Side Of Bloor St West Just West Of Bathurst Street, Large 3,250 SF Available Immediately. Bright And Airy Space With Large Windows GREAT FORDENTAL. Several Rooms Currently Used for Executive Offices and Boardroom With Majority Of The Space Wide-Open Concept Layout. Gross Rent. Located Close To All Amenities, U Of T, Christie Pits, TTC, The Annex, Seaton Village And Much More. Currently Used For Office One Parking Spot In The Back. Women's And Men's Washroom, Kitchen, Storage And Lots Of Wide Open Space For A Wide Array Of Uses. Tenant pays gross rent + utilities + 16.65% of taxes ($1027.88/mo). **BONUS 2 MONTHS FREE RENT** **EXTRAS** Some Of The Office Furniture Can Be Purchased or Rented (TBA) (id:53661)
2nd Flr - 627 Bloor Street W
Toronto, Ontario
Entire 2nd floor for Lease on the South side of Bloor st West just West of Bathurst Street, large 3,250 Sq.Ft. available immediately. Bright and airy space with large windows. Several rooms currently used for executive offices and boardroom with majority of the space wide-open concept layout. Gross rent. Located close to all amenities, U of T, Christie Pits, TTC, The Annex, Seaton Village and much more. Currently used for office (Lots of office desks, chairs and office furnishing available for purchase or rent, price TBD). Will consider shorter term Lease with/without office equipment for the right user needing temporary office space commensurate on the Lease rate offer. Lots of potential for other uses including retail sales and services. Clean uses/non food preferred. One parking spot in the back. Women's and Men's washroom, kitchen, storage and lots of wide open space for a wide array of uses. Tenant pays gross rent + utilities + 16.65% of taxes ($1027.88/month). ***BONUS 2 MONTHS FREE RENT*** **EXTRAS** Some of the office furniture can be purchased or rented (TBA). (id:53661)
2nd Flr - 627 Bloor Street W
Toronto, Ontario
Entire 2nd floor for Lease on the South side of Bloor st West just West of Bathurst Street, large 3,250 Sq.Ft. available immediately. Bright and airy space with large windows. Several rooms currently used for executive offices and boardroom with majority of the space wide-open concept layout. Gross rent + property tax + utilities. Located close to all amenities, U of T, Christie Pits, TTC, The Annex, Seaton Village and much more. Currently used for office (Lots of office desks, chairs and office furnishing available for purchase or rent, price TBD). Will consider shorter term Lease with/without office equipment for the right user needing temporary office space commensurate on the Lease rate offer. Lots of potential for other uses including retail sales and services. Clean uses/non food preferred. One parking spot in the back. Women's and Men's washroom, kitchen, storage and lots of wide open space for a wide array of uses. Tenant pays gross rent + utilities + 16.65% of taxes ($1027.88/month). ***BONUS 2 MONTHS FREE RENT*** **EXTRAS** Some of the office furniture can be purchased or rented (TBA). (id:53661)
83 Donald Ficht Crescent
Brampton, Ontario
Your Dream Rental Awaits! Bright & Spacious 3+1Bedroom Home In Prime Brampton Location! Step Into This Beautiful, New 3+1 Bedroom, 3-Bathroom Townhome Featuring: Two Walkout Balconies And A Welcoming Front Yard, Private Garage + 2 Additional Parking Spaces (Total 3). Open-Concept Kitchen With Island And Brand-New Appliances. Stylish Electric Fireplace And Laminate Flooring Throughout 9-Foot Ceilings On The Second And Third Floor, Large Laundry Area And Cold Storage Room. Unfinished Basement With Endless Potential. Located Just Minutes From Mount Pleasant GO Stn, Cassie Campbell Rec Centre, Parks, Schools, And Transit. **Tenants To Pay 100% Utilities (id:53661)
Bsmt - 49 Halkin Crescent
Toronto, Ontario
Welcome to this beautifully designed 2-bedroom, 1-bathroom basement suite in the heart of Victoria Village. With its own private entrance and 1 driveway parking spot, this spacious unit offers the perfect blend of comfort and style. Step inside to discover an open-concept layout featuring high ceilings, pot lights, and sleek laminate floors throughout. The custom-made kitchen is equipped with new appliances and seamlessly connects to the bright living area, complete with a cozy electric fireplace perfect for relaxing evenings. Natural light pours in through large windows, giving the space an airy, inviting feel. The primary bedroom features a generous walk-in closet, and the second bedroom is perfect for a guest room, office, or nursery. You'll also enjoy the convenience of ensuite laundry. This is a thoughtfully finished home in a quiet, family-friendly neighbourhood. With easy access to Eglinton and several grocery stores and restaurants. Don't miss the opportunity to make it yours! (id:53661)
102 - 404 King Street W
Kitchener, Ontario
Welcome to Kaufman Lofts! This Exceptional Corner Unit Features 2 Bedrooms, Gleaming Polished Concrete Floors, 13Ft Ceilings, Expansive Windows & Authentic Loft Characteristics! Enjoy Wrap Around Windows & A Juliette Balcony Allowing Plenty Of Natural Light, With Electronic Privacy Blinds On All Windows (Over $10K Value). A Spacious Living/Dining Room For Entertaining, Modern Kitchen With Lots Of Storgage Space, Shaker Style Wood Cabinets, Quartz Counters, Beautiful Glass Back Splash, Double Undermount Sink, Stainless Steel Appliances & Centre Island. 2 Good Size Bedrooms, 4-Piece Bathroom, Ensuite Laundry, 1 Locker & 1 Parking Spot. Formerly Home To The Kaufman Footwear Factory, The Kaufman Lofts Sit In The Heart of Kitcheners Trendy Innovation District. Close to Google Headquarters, McMaster Campus, Conestoga College, UW School of Pharmaceutical, Go Transit, Via Train Station & The LRT Route. Steps To Restaurants, Shops, Cafe's & Nightlife! A Must See!! Checks All The Boxes...Great Unit, Great Building, Great Location!!! **EXTRAS** This Authentic Loft Building Also Offers A Lovely Terrace Roof Top Patio For Bbqs, Bike Room, Party Room. High-Speed Internet, Heat, Ac, Water & Parking Included In Maintenance Fee! (id:53661)
4 Carman Street
Norwich, Ontario
Escape the City - Charming 2-Bedroom Country Bungalow with Expansive Garage Workshop. Leave the hustle and noise behind and discover the peace and freedom of country living with this inviting 2-bedroom bungalow, perfectly set in a tranquil rural location. Whether you're looking for a weekend retreat or a permanent lifestyle change, this property offers the ideal escape from city life. Step inside to find a cozy, well-maintained interior featuring two comfortable bedrooms, a bright and airy living area, a practical country-style kitchen, and a full bathroom. The home is filled with natural light and scenic views, creating a relaxed, welcoming atmosphere. What truly sets this property apart is the large garage workshop-perfect for DIY enthusiasts, tradespeople, or anyone needing serious space for hobbies, storage, or creative pursuits. Outside, enjoy wide open skies, peaceful surroundings, and plenty of space to garden, play, or simply unwind (id:53661)
5544 Mcleod Road
Niagara Falls, Ontario
Power of Sale opportunity in the heart of Niagara Falls vibrant tourist district. This high-profile 1.5-acre corner property offers exceptional redevelopment potential with Tourist Commercial zoning allowing for a range of uses including hotel, residential, mixed-use, and retail. The site consists of a vacant two-storey, 23-room motel and an adjacent vacant parcel, providing a generous footprint for future development. Conceptual plans propose a 22-storey mixed-use tower featuring approximately 245 residential units above a commercial podium, aligning with the Cities vision for intensification in this prime area. The property is situated at the busy intersection of McLeod Road and Stanley Avenue, just minutes from major attractions such as, Fallsview Casino, Horseshoe Falls, and Clifton Hill, with excellent access to the QEW highway, GO Transit, and the U.S. border via the Rainbow Bridge.. This is a rare chance to secure a significant redevelopment site in one of Canadas most visited tourist destinations, available under Power of Sale. (id:53661)
730 Dean Lake Road
Huron Shores, Ontario
730 Dean Lake, Iron Bridge. Looking for a nice place for a private getaway, 2.6 acres off Dean Lake Rd, little cabin, outhouse and other storage buildings on the property, nicely treed and quiet. Great for building your dream home or just a camping area to get away from it all. The following Pins were transferred together with the subject property 314350210, 314350202, 314350072 (id:53661)
39 Drake Avenue
Brant, Ontario
Welcome To This Beautifully Maintained, Move-in Ready Detached Home, Perfectly Nestled in a Highly Sought-After Neighborhood. Spacious 3Bed +Den/Office & 2.5 Baths With Many Upgrades. Primary Bedroom With 5-Piece En-Suite and Walk in Closet. Open Concept Layout With Fully Upgraded Kitchen With Modern Backsplash, Quartz Countertops and Stainless Steel Appliances. Separate Entrance To The Basement, Which Can Be Easily Converted Into An In Law Suite or a Basement Apartment To Generate Rental Income. (id:53661)
121 William Street N
Kawartha Lakes, Ontario
Charming 3-bed, 3-bath century home in the heart of Lindsay (the green painted, brick half of the triplex). Full use of above-ground floors plus basement use for storage. Features include in-kitchen laundry, small private rear deck, and 2 outdoor parking spaces. Steps to the Green Line bus stop, Alexandra and Queen Victoria Public Schools. Tenant pays utilities, separately metered. (id:53661)
2439 Wilson Street
Hamilton, Ontario
Welcome to this cozy, well maintained home with country feels but many amenities nearby, minutes to Ancaster. Set back from Wilson St, this 1.5 storey, 3+1 bedroom home has been loved by the same family since it was built. On the main floor you will find the living room, dining room, kitchen, a 4 piece bathroom and a bedroom that could also be used as an office. There are 2 bedrooms upstairs and a big 3 piece bathroom, the primary bedroom is quite spacious with 2 closets, both 2nd floor bedrooms have built-in dressers. The basement has a large finished room which could be a bedroom, recroom or office and there is plenty of space to create additional living space in the rest of the basement area. Enjoy the interlock patio in a very private backyard with no back neighbours. The present owners use the cistern for water but the well can also be hooked up to the house. Conveniently, there is loads of parking on the long driveway. (id:53661)
8 Eagle Ridge Lane
Mcdougall, Ontario
Experience lakeside living at its finest with this extraordinary 4 season, 4-bedroom + den home nestled on the serene shores of beautiful Mill Lake. Boasting 190 feet of pristine shoreline, this property offers breathtaking panoramic views that truly can't be bought. The spacious primary bedroom is a private retreat featuring a one-of-a-kind ensuite with luxurious and unique finishes. A soaring vaulted ceiling elevates the main living area, while three strategically placed fireplaces create warmth and ambiance throughout. Perfect for hosting or multi-generational living, the lower level includes a full second kitchen and walk-out access. Step outside to find multiple tiered decks thoughtfully positioned to capture the lakes natural beauty from every angle. Additional highlights include an attached garage, a newly built carport, a separate shop, a new energy-efficient heat pump, and a charming lakeside bunkie. With an extended dock, over 10 parking spaces, and rare tranquility just minutes from town, this is the ultimate waterfront sanctuary. (id:53661)
221 Homebrook Drive
Hamilton, Ontario
Welcome to 221 Homebrook Drive! This beautifully renovated home offers modern upgrades and timeless charm throughout. The custom kitchen is a showstopper with a 9-ft island, quartz countertops, stainless steel appliances, soft-close pantry doors, a double oven, coffee bar, spice rack, farmhouse sink, tile backsplash, under-cabinet lighting, and California shutters. The light filled living room features a gas fireplace with custom tile surround, built-in cabinets, and a hidden TV wire system. The main floor powder room and laundry space include matching cabinetry, quartz counters, and high-end finishes. Thoughtful details like two-panel doors, custom trim, upgraded hardware, and a triple-latch fiberglass front door with sidelights add style and security. Wood stairs with matching newel posts lead to a serene second floor with a spacious primary suite featuring a soaker tub, custom cabinetry, and a tiled wall. Walk out from the kitchen to a fully landscaped backyard with an exposed aggregate concrete patio and matching walkway. The paved driveway fits four cars and leads to an oversized double garage. The fully finished basement adds a rec room with a gas fireplace and stack-stone wall, a gym, office, bedroom, storage, and a full 3-piece bath. Located just 5 minutes to The Linc, close to schools, shopping, parks, and rec centres; This one checks all the boxes! RSA. (id:53661)
110 - 77 Leland Street
Hamilton, Ontario
Conveniently located in a well established neighbourhood. This well kept condo unit is five minutes walk from McMaster University and McMaster Hospital. One owned parking spot! Bright main floor fully furnished unit offers abundance of natural light, private terraces allowing direct access from the street to the unit. Open-concept layout, 10ft ceiling height, modern kitchen, stainless steel appliances, easy-maintain vinyl flooring. Building is well-maintained and secure, has plenty of visitor parking, indoor bike storage as well as on-site laundry. All essential shopping, dining, transit, and highway access are close by. Move in ready. Tenant pays own Hydro. (id:53661)




