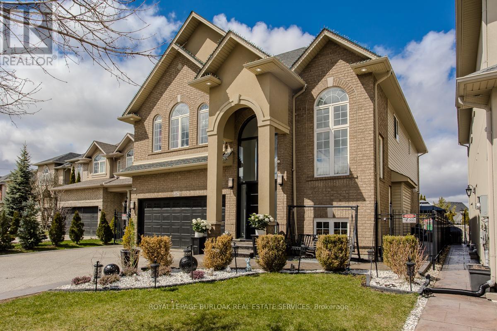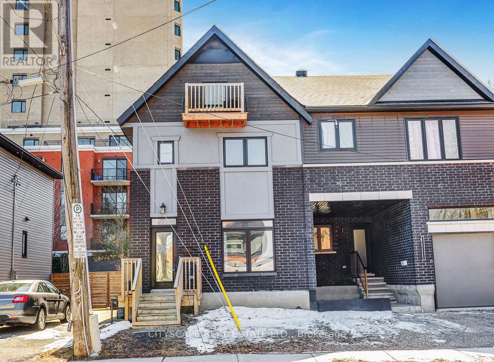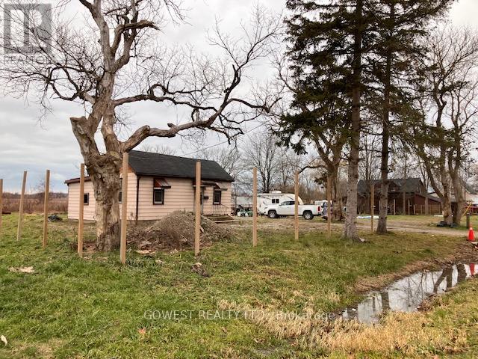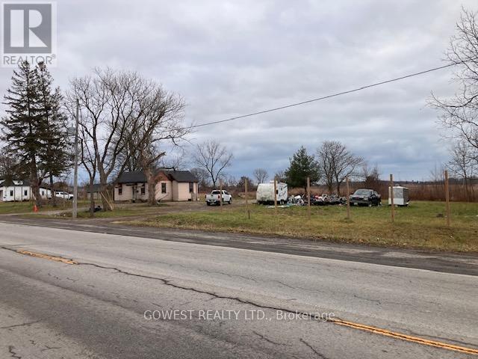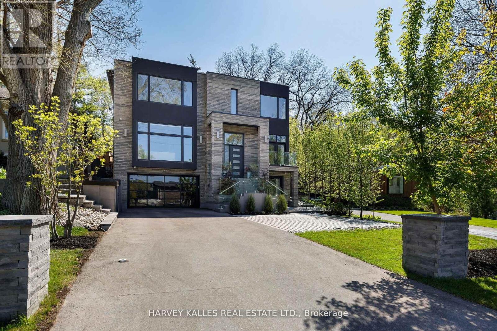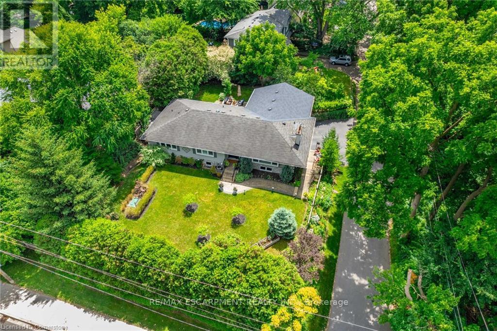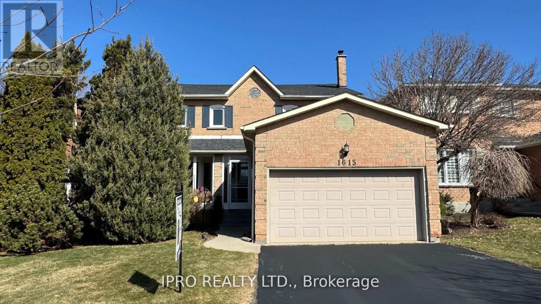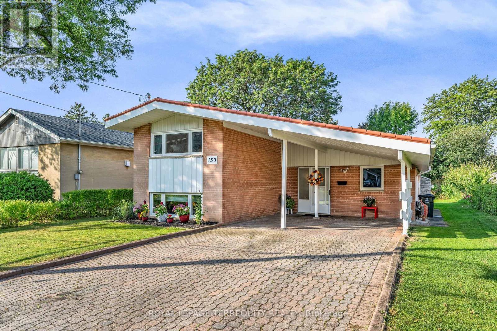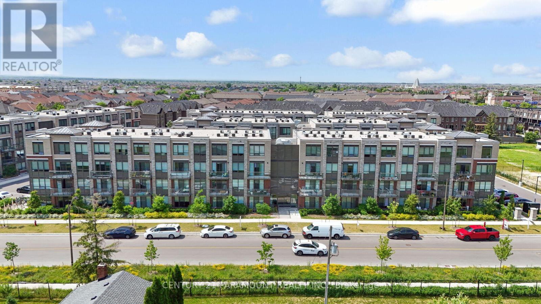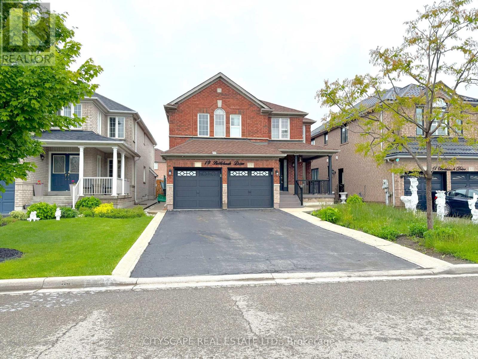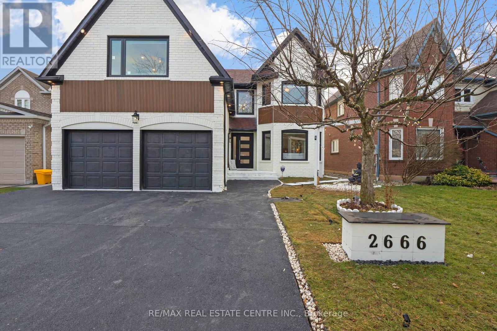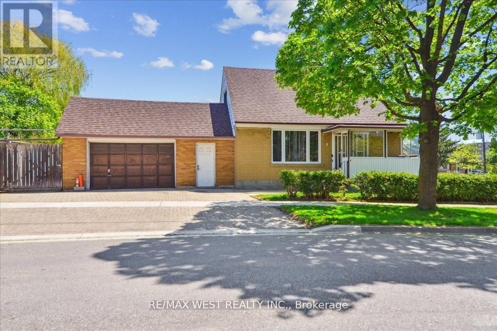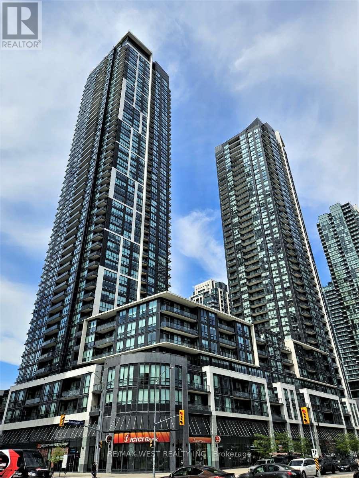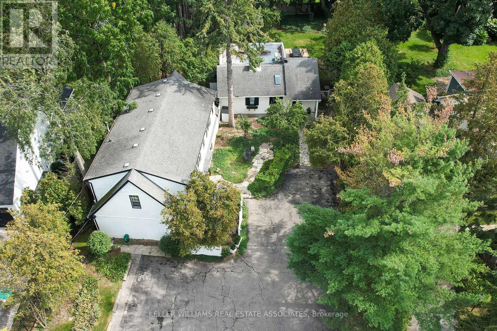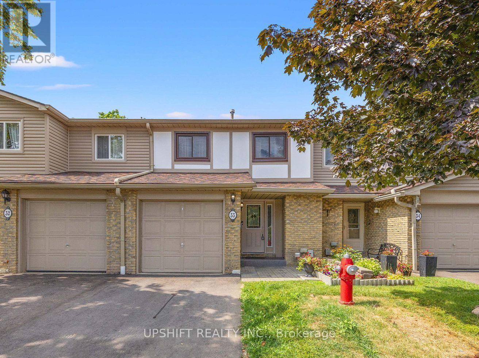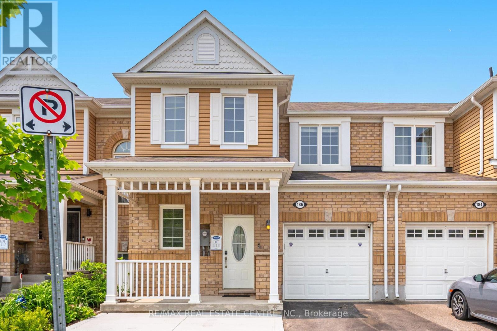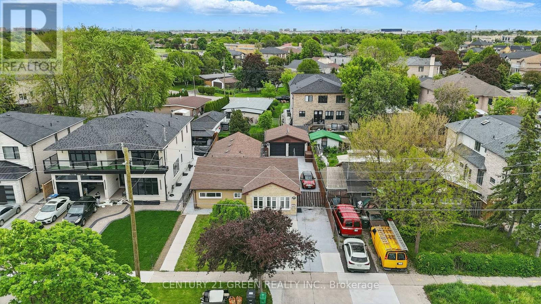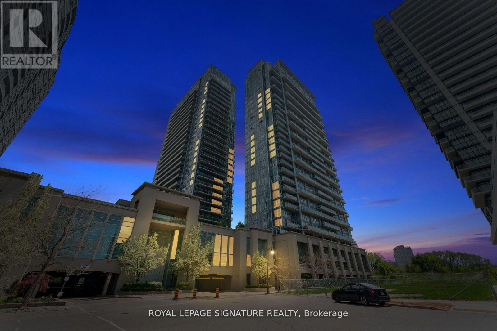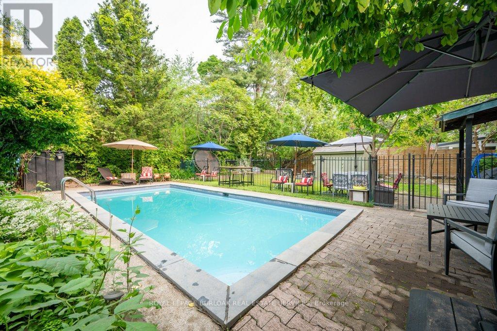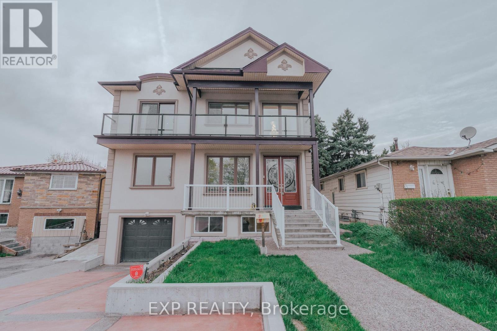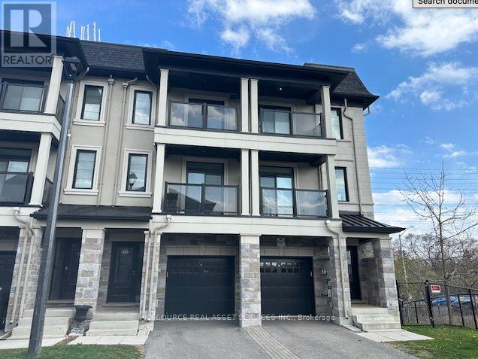287 Cloverleaf Drive
Hamilton, Ontario
Nestled on a quiet, court-like street surrounded by scenic trails, this fully renovated luxury residence blends modern elegance with refined living boasting over 3700 sqft of finished living space. No expense was spared in its transformation, offering a turnkey opportunity. The impressive façade, framed by professional landscaping, welcomes you into a two-storey foyer with a stunning designer chandelier. Inside, the sun-drenched home features wide-plank engineered hardwood, custom inlays, and elevated wall paneling for effortless flow and elegance. The formal dining room opens to a chefs kitchen with an oversized quartz island, premium stainless-steel appliances (gas cooktop, double wall ovens, beverage cooler), and ample cabinetry. French doors lead to a fully fenced backyard with mature trees, a concrete patio, and gazebo. The living room features a custom media wall with a gas fireplace and expansive windows that bring the outdoors inside. Upstairs, the primary suite with double door entry offers a custom walk-in closet and a spa-like ensuite with a freestanding soaking tub, frameless glass rain shower, dual vanities with quartz counters, and designer fixtures. Three additional bedrooms share a beautifully appointed 4-piece bath. The finished lower level includes a recreation room with a modern fireplace, a flexible-use room (perfect for a home office or studio), a chic 3-piece bath, cold cellar, ample storage, and a stylish laundry room with granite counters and custom cabinetry. Located minutes from shopping, commuter routes, and amenities, this home offers upscale living with plenty of space and no wasted square footage. (id:53661)
416 Woolwich Street
Waterloo, Ontario
Prime Vacant Lot in the Lexington Area, a stone's throw away from Old Kiwanis Park! Discover the perfect opportunity to build your custom home in one of Waterloos most desirable neighbourhoods! This spacious vacant lot is ideally situated at the corner of Woolwich Street and Lexington Crescent in Old Kiwanis Park, offering a rare chance to create your dream residence in a mature, established community. With both water and sewer services already in place from Woolwich Street, and hydro and gas at the lot-line, this property is ready for your new home. Enjoy the convenience of a prime location close to parks, trails, top-rated schools, shopping, and easy access to major roadways. Don't miss this exceptional opportunity to build a custom home tailored to your lifestyle in a sought-after Waterloo neighbourhood! (id:53661)
68 Prince Albert Street
Ottawa, Ontario
Ideally located on a cul-de-sac in the gentrifying community of Overbrook, this three-storey 3bed/3bath semi-detached home provides modern finishes, tons of living space, a functional floorplan, and all of the practicalities of living in a lovely urban community just east of Ottawa's downtown core. Warm and inviting front foyer. Open-concept kitchen with breakfast bar, timeless white cabinetry, quartz countertops. Kitchen overlooks main living area which features hardwood floors, pot-lights and patio-door leading to backyard. Convenient main floor powder-room. Bonus main floor family room ideal for secondary living space or home office. Second level features primary bedroom with 3-piece ensuite and walk-in closet, two well-proportioned secondary bedrooms, and a renovated 4-piece bathroom. Walk-up the hardwood staircase to third-floor fully-finished loft for even more living space. Partially-finished lower-level with bonus rec-room, utility room and tons of space for all of your storage needs. Enjoy everything Overbrook has to offer with easy access to 417, NCC Park along the Rideau River, Ottawa's expansive bicycle path network, Rideau Sports Centre, Loblaws, Footbridge to Sandy-Hill, and the recently revamped Riverain Park featuring dog park, tennis courts, basket-ball courts, splash-pad and skate park. No conveyance of any written offers until 12:00pm on April 14th, 2025. (id:53661)
26 Auditorium Circle
Grimsby, Ontario
(UPDATED FLOORING UPSTAIRS) Welcome to 26 Auditorium Circle A Rare Gem in Historic Grimsby Beach! Don't miss your chance to own one of the iconic "Painted Ladies" in this highly sought-after neighborhood! This spacious home boasts 1542 sq ft of living space and a huge 80 x 35 ft lot. Inside, enjoy an open-concept main floor with a large living room, dining room, sunroom, and kitchen all larger than most in the area. Step outside to a charming porch and gazebo, overlooking Auditorium Circle, where the area's history comes alive. Upstairs are three generous bedrooms and a full 4-piece bath. The basement is a rare bonus, with an additional bathroom, plenty of space to finish as you please, and a walkout. Plus, up to 5 parking spaces! Just steps from the lake, beach, parks, and QEW, this home offers the perfect blend of space, charm, history, and location. Come experience this rare and exciting opportunity! (id:53661)
6 Seagull Lake Road
Parry Sound Remote Area, Ontario
Experience the perfect blend of comfort, functionality, and outdoor adventure in this one-of-a-kind 4-bedroom, 2-bathroom home (plus a fnishedloft), built in 2022. Thoughtfully designed for four-season living, this home has modern features and finishes. As you walk up the stairs to the family area, you are greeted by a bright, open-concept space with stunning wood paneling throughout, including the ceiling, creating a warm and vibrant atmosphere. Large windows food the home with natural light, offering breathtaking views of the surrounding landscape. Pot lights are installed throughout, adding to the homes modern and cozy ambiance.Each of the four spacious bedrooms boasts large windows, providing ample natural light and scenic views.A spacious heated workshop is fully equipped with a 14,000 lb hoist and air compressor, making it ideal for mechanics, tradespeople, or hobbyists. The home features dual heating options with a 100,000 BTU propane furnace and a wood stove connected to the duct system, plus a tankless hot water system for on-demand efciency.Storage is abundant with two large garages, currently used for indoor boat storage, and a shed connected to the main building for firewood. Stay connected and secure with a Starlink high-speed satellite internet system and a security camera system, both included in the sale.For relaxation, unwind in the bonus room with a hot tub or enjoy the outdoor pool and deck.Situated in an unorganized township, this property offers maximum flexibility with fewer building restrictions. Just steps from Seagull Lake and near multiple other lakes, you'll have endless opportunities for boating, fishing, and outdoor recreation. It has a hot tub room with a hot tub and 2 garages for boat storage. Total square footage includes workshop and Garage. **EXTRAS** Fridge In WorkShop, Hoist, Air-Compressor, Hot water Tub and it's equipment, Above ground Pool and heating equipment for the pool, Fridge, Stove, washer, dryer (id:53661)
528 Main Street E
Haldimand, Ontario
Welcome to the fabulous quaint town of Dunnville with quick access to Hamilton or Welland and within an hour and a half drive to downtown Toronto. This vibrant town hugs the Grand River making it an ideal place to live or start your own business within the down town core. The current dwelling requires updating. This is an amazing opportunity in the beautiful downtown core of Dunnville with views of the Grand River from your back yard and walking distance to all city amenities (shopping, Doctors office, banks, etc). Quick access down the street to launch your boat and let the adventures begin on the waterways with beautiful beaches and great fishing. 522 Main Street East can be purchased as well to increase your building envelope and in essence your entire . **EXTRAS** Buyer/Agent To Verify All Zoning And Measurements. Opportunities are endless when bundled with 522 Main St with zoning change to accommodate 3 storey residential building, townhouses, or with current zoning with many other possibilities including a restaurant. Property being sold as is, where is condition. (id:53661)
522 Main Street E
Haldimand, Ontario
Welcome to the fabulous quaint town of Dunnville with quick access to Hamilton or Welland and within an hour and a half drive to downtown Toronto. This vibrant town hugs the Grand River making it an ideal place to live or start your own business within the down town core. This is an amazing opportunity in the beautiful downtown core of Dunnville with views of the Grand River from your back yard and walking distance to all city amenities (shopping, Doctors office, banks, etc). Quick access down the street to launch your boat and let the adventures begin on the waterways with beautiful beaches and great fishing. 528 Main Street East can be purchased as well to increase your building envelope and in essence your entire lot . **EXTRAS** Buyer and or Buyer agent to verify measurements, zoning and potential uses. (id:53661)
Upper - 277 Huntington Ridge Drive
Mississauga, Ontario
Well Maintained Main + Second Floor 4 Bedroom Detached Home at the Heart of Mississauga. Lots Of Natural Light, Hardwood Floors. Walk to School, 3 min Drive to Square and Hwy. Walk to Public Transit. No Smoking, Upper Level Tenant Pay 70% Utilities. Separated Laundry On Main Floor. (id:53661)
2006 - 3515 Kariya Drive
Mississauga, Ontario
Welcome to Eve Condos, located in the heart of Mississauga City Centre at 3515 Kariya Drive. Freshly Painted and Brand new Flooring !!!!!!Bright and spacious 2-bedroom, 2-bath condo features 9' ceilings, split layout, 2 large balconies, and walk-in closets in both bedrooms. South-facing floor-to-ceiling windows offer stunning high-level views of Lake Ontario and the downtown skyline. Parking space & storage locker are included with the suite. Take full advantage of fantastic building amenities featuring 24-hour concierge, visitor parking, GUEST SUITES, PARTY ROOM , meeting room, an indoor SWIMMING POOL, whirlpool, sauna, exercise room, GYM, outdoor BBQ &play area for kids. Located next to Kariya Park, SQUARE ONE, Sheridan College, Civic Centre, YMCA & Movie Theatres. Around the corner from Elm Drive public school, Cooksville GO train station & Hurontario LRT right outside the building. Easy access to major highways. Located near the upcoming HURONTARIO LRT, this condo offers strong future investment potential with enhanced transit access and increasing area value. (id:53661)
701 - 86 Dundas Street E
Mississauga, Ontario
Discover the epitome of urban luxury in this brand-new, one bedroom plus den corner unit at ArtformCondos. Floor-to-ceiling windows provide stunning southwest views, filling the space with natural light. The unit features top-notch finishes, including quartz countertops, laminate flooring, and a designer color palette. Storage options are plentiful, perfect for those who love organization.The building offers a two-story lobby, fitness center, rooftop terrace, and more. Nearby, enjoy dining at Jung Thai, Wow Korean Restaurant, and Mango Mirchi. With easy access to public transit,highways, and grocery stores like India Town Supermarket and FreshCo, convenience is at your fingertips. This condo is more than just a home; it's an upgrade to your lifestyle! (id:53661)
100 - 525 Novo Star Drive
Mississauga, Ontario
Welcome to a beautifully cared-for 3-bedroom, 3-bathroom townhome in Meadowvale Village. Located just minutes from Highways 401, 403, and 410, and close to Heartland Town Centre, top-rated schools, parks, public transit, and everyday essentials this home offers a perfect balance of comfort and convenience. The main level features a bright open-concept living and dining area, ideal for both entertaining and everyday living. The kitchen is equipped with stainless steel appliances and a cozy breakfast area with a walk-out to a private outdoor space perfect for enjoying your morning coffee or evening BBQs. Upstairs, the generously sized primary bedroom boasts a walk-in closet and a private ensuite bathroom for your daily retreat. Two additional bedrooms and a versatile office/study nook provide flexible space for growing families, guests, or work-from-home needs. The unfinished basement includes a rough-in for a bathroom and offers excellent potential to create a rec room, home gym, or additional living space tailored to your lifestyle. With low maintenance fees, direct garage access, and a quiet, family-friendly community, this townhome delivers stress-free living in a prime Mississauga location. Don't miss your chance to own a well-maintained home in one of Mississauga's most established and well-connected neighbourhoods. Just move in and make it your own! (id:53661)
222 Septimus Heights
Milton, Ontario
Nestled in Milton's sought-after Harrison neighbourhood, this spacious 3-story townhome offers a blend of comfort & contemporary living. As you enter, the foyer boasts tile floors, a convenient entry closet, & access to the garage. The 2nd level features an inviting kitchen w/ SS appliances, pantry closet, & a breakfast bar, seamlessly flowing into the O/C living room adorned w/ large bright windows & updated ceiling fixtures. French doors lead to a balcony, perfect for enjoying morning coffee or evening relaxation. Completing this level is a convenient powder room w/ tile floors & a single vanity. Ascend to the 3rd level to discover a tranquil primary bedroom boasting a large bright window & an oversized W/I closet w/ organizers. The second bedroom also offers ample space w/ a large closet featuring shelves. The main bathroom features a 4-piece suite, oversized single vanity, & tile floors. Enjoy the convenience of a private driveway & a single-car garage w/ direct entry to the home. Pls note some photos have been virtually staged. (id:53661)
8 - 605 Shoreline Drive
Mississauga, Ontario
Look No Further. Perfect For Young Couple or First Time Buyers. Features Open Concept Living/Dinning/Kitchen On Main Floor With Gas Fireplace. Spacious Primary Bedroom and 2nd Bedroom. California Shutters, Comes With One Bathroom On Each Floor and Laundry Upper Level. UPDATES: Entrance Stairs - 2024. Laminate Floor on Main/Upstairs/Rooms, Granite Counter Top/Paint/Toilet and Sink - 2023 and Cabinet on Master - 2019. (id:53661)
837 Royal York Road
Toronto, Ontario
This modern masterpiece at 837 Royal York Road is an architectural triumph, with stunning craftsmanship and floor to ceiling windows that flood each room with natural sunlight. Featuring 4+1 bedrooms and 6 bathrooms, there is plenty of room for both residents and guests. This brand new build also boasts an in-home elevator, perfect for those days when you'd rather relax than climb the stairs. The ground level is above grade, which means the entire home is bright and spacious throughout. The primary bedroom offers wall to wall closets, a beautiful ensuite, and a stunning view from your own personal balcony. Outside, a backyard patio welcomes you with a luxurious swim spa making your home feel like a vacation resort, even during those snowy winter months. (id:53661)
37 Newbridge Crescent
Brampton, Ontario
Welcome to this well-maintained, fully renovated, and beautifully upgraded 3-bedroom, 3- bathroom carpet-free family home. Featuring a bright and inviting living room with sliding doors that lead to a spacious deck, perfect for morning coffee or evening barbecues in the generous backyard. Situated on a desirable corner lot on a quiet street with no sidewalk, this gem offers both privacy and convenience. Just minutes from local transit, highways, top-rated schools, shopping malls, scenic trails, and peaceful creeks, this home truly has it all. Enjoy modern smart-home features including a temperature sensor, Yale smart lock, and Nest thermostat all easily controlled through your smartphone for added comfort and security. This move-in ready home is the perfect blend of charm, functionality, and location an opportunity not to be missed! (id:53661)
14 Kistler Street
Brampton, Ontario
Welcome to this immaculate 4+1 bedroom, 3.5 bathroom detached home, nestled on a beautifully landscaped reverse pie-shaped lot. From the stone walkway to the spacious backyard patio, every inch of the exterior is designed for curb appeal and outdoor enjoyment. Inside, enjoy 9ft ceilings on the main floor, rich hardwood flooring in the living and dining areas, and a chef-inspired kitchen with Jenn-Air stainless steel appliances, updated quartz countertops & backsplash, and a deep under-mount sink. The spacious primary bedroom boasts an extra-large walk-in closet and a luxurious 5-piece ensuite bathroom. Enjoy the convenience of upper-level laundry. The finished basement features a kitchenette, extra bedroom, and full bath ideal for guests or extended family. Recent upgrades include garage door with opener and roof (2024). Located near the hospital, top-rated schools, major shopping, and public transit. Don't miss this opportunity to make this exceptional home yours! (id:53661)
102 - 28 Mill Street
Orangeville, Ontario
OLD MILL HUB is located in the heart of Downtown Orangeville. Located directly on Mill Street at Broadway, this location enjoys both foot traffic and destination traffic and is the perfect opportunity for many uses! Central Business District Zoning - Perfect for professional offices(accounting, counseling etc), retail store/boutique, beauty salon, and many more uses! Private Washroom in every unit, lots of Natural Light! Only 2 units Remaining! Be part of an established business community including newly opened pharmacy, spa, denturist, cell phone repair, refillery, art classes, and Money Mart. Plenty of free parking on Mill Street and rear parking lot with direct entry to mall. Private in-unit washroom. Available for July 1 Occupancy! Hydro Extra - Separately Metered. TMI Included, HST Extra (id:53661)
4306 Lakeshore Road
Burlington, Ontario
Exceptional opportunity on the prestigious south side of Lakeshore Road, right next to the iconic Palette Mansion. This beautifully renovated 3+2 bedroom, 3-bathroom bungalow offers over 3,400 sq. ft. of finished living space and a flexible layout ideal for downsizers, multigenerational living, or income potential.The main level boasts 3 spacious bedrooms, including a private primary suite with a generous walk-in closet and a spa-like 5-piece ensuite. The gourmet kitchen, elegant dining area, and sun-filled living room with fireplace create an inviting space perfect for both everyday living and entertaining.The fully finished lower level features a separate entrance, large family room with fireplace, wet bar, 2 additional bedrooms, and a full bath a perfect setup for extended family, guests, or rental use.Enjoy multiple outdoor living areas, including a welcoming front patio and a private side terrace, ideal for alfresco dining or quiet moments. The smart L-shaped layout enhances privacy and natural light, and the inside-entry garage adds convenience.Located in one of Burlingtons most desirable school districts and just steps to the lake, parks, trails, and all amenities this is Lakeshore living at its best! (id:53661)
1707 - 8 Lisa Street
Brampton, Ontario
This stunning, renovated 1,249 sq. ft. condo offers 2+1 bedrooms, 2 bathrooms, and a desirable southwest view. The open-concept living and dining area is bathed in natural light from picture and bay windows. A beautifully updated kitchen features pot lights, stainless steel appliances, quartz countertops and backsplash, and extended cabinets, overlooking a cozy den with bay windows. The spacious primary bedroom boasts a 3-piece ensuite, a mirrored double closet, and built-in organizers. Additional conveniences include ensuite storage and one underground parking space. This impeccably maintained condo offers resort-style amenities, including indoor and outdoor swimming pools, a fully equipped gym, a sauna, 24-hour gated security, BBQ areas, squash and tennis courts, a billiards room, and expansive party rooms. Ideally located near highways, top-rated schools, places of worship, public transit, parks, shopping, and dining, it provides seamless access to everything you need. Just minutes from Pearson Airport, this condo blends style, comfort, and convenience perfect for those seeking the best of Brampton living. (id:53661)
525 Scott Boulevard
Milton, Ontario
Welcome to 525 Scott Boulevard Stylish, Sun-Filled & Family-Ready Nestled in Milton's highly sought-after Scott neighbourhood, this beautifully maintained 3-bedroom, 3-bathroom detached home offers the perfect blend of charm, comfort, and functionality. Located in one of Milton's most walkable and family-friendly communities, you're just steps from parks, top-rated schools, scenic trails, shopping, and major commuter routes offering the ideal balance of convenience and community. Step inside to find hardwood flooring throughout, elegant California shutters, and a cozy family room with a gas fireplace perfect for both quiet evenings and entertaining. The open-concept kitchen features modern appliances, a breakfast bar, ample cabinetry, and a walkout to the fully fenced backyard with a stone patio ideal for sunny morning coffees or summer BBQs. Upstairs, the spacious primary retreat includes hardwood floors, a walk-in closet, and a private 4-piece ensuite. Two additional bedrooms, also with hardwood flooring, share a full bath making the layout ideal for family life, guests, or a home office. Additional features include a main-floor powder room, inside garage entry, central air, a second fridge in the garage, and parking for four vehicles. The unfinished basement offers endless possibilities, whether you're dreaming of a rec room, gym, or future in-law suite. With style, comfort, and a welcoming community feel, 525 Scott Boulevard offers more than just a home its a lifestyle. Move-in ready and filled with natural light, your next chapter starts here. (id:53661)
102 - 95 Attmar Drive
Brampton, Ontario
Stunning 1-bedroom, 1-washroom suite in Brampton Easts prime location! This main floor bright unit offers lots of natural light. Fully upgraded with modern finishes, it boasts spacious living and dining areas, a sleek kitchen, and a stylish bathroom.Location is unmatched, Close To All Amenities - Costco, Hwy 427/407, Goreway Meadows Community Centre & Library, Places Of Worship, Schools, Shopping Plazas, And More. Public Transit Is Just A Short Walk Away For Added Convenience. Includes 1 Owned Parking Space. (id:53661)
2407 - 205 Sherway Gardens Road
Toronto, Ontario
Fantastic ***Fully Furnished*** Rental At One Sherway! This Top Floor Larger Modern 1+1 Features Open Concept Living/Dining Rooms, Updated Kitchen W/Breakfast Bar. East-Facing Bedroom. Multi-Purpose Den Perfect As Office. Balcony W/Downtown & Lake Views. Resort-Style Amenities: Indoor Pool, Hot Tub, Sauna, Gym, Library, 24 Hour Concierge & More! Steps To Public Transit, Upscale Sherway Gardens Mall. Quick Access To Major Hwys. Go Station, Parks, & Trails. A great rental for a great tenant! (id:53661)
902 - 2481 Taunton Road
Oakville, Ontario
Beautiful Bright 2 bedroom suite with amazing southwest views for lease. Large window with an open concept living plan, modern kitchen with built in appliances, two full bathrooms, 9 feet ceilings, walk out to balcony with expansive views, parking and locker included. Located in the Center of upper Oakville near Trafalgar and Dundas with immediate access to LCBO, Walmart, Superstore, Banks etc., Oakville transit and nearby parks and community services. This luxury building has extensive amenities including outdoor pool, gym, theatre, party room, visitor parking and concierge. (id:53661)
1615 Sir Monty's Drive
Mississauga, Ontario
A Must See !!! Welcome to 1615 Sir Monty's Dr, a beautifully maintained 4-bedroom, 4-bathroom home in the highly sought-after Olde English Lane neighbourhood. This elegant residence offers scenic park views and is conveniently located close to Heart Land Town Centre, Major highways, schools, hospital, places of worship. Home has a spacious layout featuring a formal living and dining area, an inviting family room with fireplace, An eat-in kitchen with stainless steel appliances and recently upgraded counter top and back splash. Four generously sized bedrooms with complete hardwood flooring, recently updated bathrooms. An elegant fully furnished basement, with built-in book shelf, wet bar and a luxurious Jacuzzi. This home is the perfect blend of elegance, comfort, and convenience. Dont miss out, schedule your showing today! (id:53661)
2904 - 33 Shore Breeze Drive
Toronto, Ontario
Wow, what a view! Unobstructed panoramic lake and Toronto city view. Condo living in a spacious 1 Bedroom condo with open concept layout. 613 Sqft + 385 wrap around balcony. Floor to ceiling windows overlooking the lake and CN Tower. Steps to lake, TTC, highway, 24 HR Metro grocery, walking trails, restaurants and cafes. (id:53661)
130 Verobeach Boulevard
Toronto, Ontario
A Renovated Detached Toronto Home with Gorgeous Family Room Addition at Rear in a Fantastic Quiet Location Near the Forks of the Humber River Recreational Trails! Modern Open Concept Layout Features a COMPLETELY RENOVATED FAMILY SIZED KITCHEN with Vaulted Ceiling, Island with Breakfast Bar, Custom Cabinetry, Pantry, Quartz Countertops and Pot Lighting! A Large Living Room and Dining Room with Vaulted Ceilings Overlooks the Professionally Crafted Four Season Sunroom/Family Room Addition at the Rear of the Home!! The Recently Built $140,000 Family/ Four Season Sunroom Custom Addition has a Gas Fireplace, a Combination CAIR & Heating Unit, Premium Low UV Windows, Self Cleaning and Low UV Glass Roof, Upgraded Engineered Flooring, Stone Exterior, Walkout to a Custom Stone Patio in the Large Private Backyard and a Builders' Warranty! There are Three Large Bedrooms and a Four Piece Bathroom on the Upper Level! The Sun Filled Lower Level offers Above Grade Windows, a Recreation Room, Bedroom, Huge Storage Space and a Fully Renovated Three Piece Bathroom with Shower! All of this on a Quiet Location Just Across from a Playground, Humber Pond, Humber Walking/Cycling Trails, TTC Transit, Shops, Schools and So Much More! Plenty of Parking on the Large Double Private Drive with Interlocking Stone! A Must See! Find Out How You Can Enjoy a Premium Lot, Location and This Stunningly Updated Toronto Home By Booking Your Showing Today! (id:53661)
100 - 3 Lisa Street N
Brampton, Ontario
**Location**Location**Close to Bramalea City Centre, Shopping, Chinguacousy Park, Library, Highways, Bus Terminal, Schools**Whole apartment Fully renovated recently from top to bottom**Spacious 2 bedrooms 2 bathrooms with a large family/dining area**Huge Walk In Closet**Ensuite Laundry and Dryer**Kitchen with breakfast area**Most sought out Ground floor apartment with a beautiful open balcony**One underground parking included. Building has lots of amenities like kids play area, gym, party room, sauna, games room, tennis court, outdoor swimming pool etc. All Utilities included - Water, Hydro, Gas, Internet and Cable. (id:53661)
120 - 95 Attmar Drive
Brampton, Ontario
Stunning 1-bedroom, 1-washroom suite in Brampton Easts prime location! This main floor bright unit offers lots of natural light. Fully upgraded with modern finishes, it boasts spacious living and dining areas, a sleek kitchen, and a stylish bathroom.Location is unmatched, Close To All Amenities - Costco, Hwy 427/407, Goreway Meadows Community Centre & Library, Places Of Worship, Schools, Shopping Plazas, And More. Public Transit Is Just A Short Walk Away For Added Convenience. Includes 1 Owned Parking Space. (id:53661)
19 Bottlebrush Drive
Brampton, Ontario
**Spacious 4+1 Bedroom Family Home with Basement Apartment**Welcome to 19 Bottlebrush Drive, a well maintained home nestled in one of Brampton's most family-friendly neighbourhoods.Boasting 4 spacious bedrooms plus a finished basement with a separate entrance, perfect for growing families,multi-generational living, or investors looking for rental income potential.**Chef's Kitchen with Centre Island & Wine Cooler**The heart of the home features a large kitchen with gas stove, stainless steel appliances, center island, and a built-in wine cooler,Pot lights and an open-concept layout make this space feel bright and connected.**Elegant Living & Family Areas**The combined living/dining room is filled with natural light and showcases pot lights. The cozy family room features a gas fireplace and continues the laminate flooring and pot lighting, creating a warm, inviting atmosphere.**Room for Everyone - 4 Bedrooms + Main Floor Den**The primary bedroom offers a walk-in closet, pot lights, and a 5-piece ensuite featuring a soaker tub and separate shower. Each of the additional 3 bedrooms offers ample space, laminate flooring, closets, and ceiling fans. A second-floor den/office is perfect for working from home or quiet reading.**Convenient Laundry & Side Entrance**The main floor laundry room offers a side entrance to the basement, and a laundry tub - practical day-to-day living.**Finished Basement with Kitchen & Separate Entrance**The basement apartment features a kitchen with cooktop stove, double sink, two fridges, and laminate flooring, plus a rec-room,bedroom, 3-pc bathroom, cold storage, and utility room with tankless water heater. Whether for extended family or potential rental income, its a major bonus.**Prime Location**Close to schools, parks, shopping, transit, and major highways, this home offers both comfort and convenience in a sought-after area of Brampton. Book your private showing at 19 Bottlebrush Dr today!** (id:53661)
417a - 3660 Hurontario Street
Mississauga, Ontario
This single office space is graced with expansive windows, offering an unobstructed and captivating street view. Situated within a meticulously maintained, professionally owned, and managed 10-storey office building, this location finds itself strategically positioned in the heart of the bustling Mississauga City Centre area. The proximity to the renowned Square One Shopping Centre, as well as convenient access to Highways 403 and QEW, ensures both business efficiency and accessibility. Additionally, being near the city center gives a substantial SEO boost when users search for terms like "x in Mississauga" on Google. For your convenience, both underground and street-level parking options are at your disposal. Experience the perfect blend of functionality, convenience, and a vibrant city atmosphere in this exceptional office space. **EXTRAS** Bell Gigabit Fibe Internet Available for Only $25/Month (id:53661)
2666 Burnford Trail
Mississauga, Ontario
Offers Welcome Anytime. **With Over $ 350,000 in Upgrades** Welcome to This Beautiful Fully Renovated 5 + 3 Bedroom Massive & Spacious Smart Detach Home Boasting Close to 4,500 Square Feet of Luxury Living space With An Unmatched Contemporary Modern Design. To Complement the 8 Bedrooms, this Beauty of a Home consists of Five (5) Fully Renovated Washrooms. Starting With The Upper Level, It comes With 5 Huge Bedrooms with 3 Full Washrooms (of which 2 are Ensuites). A Fully Finished 3 Bedroom Basement. >Talking about the Upgrades they are Endless in this House with Exquisitely Renovated Inside & Out. The Home Boasts Contemporary Elegance, Spectacular Open Concept Layout W/ Remarkable Innovative Touches Throughout Including Stunning Chef's Kitchen With Built-In Appliances, Gorgeous Quartz Island, Abundant Elegant Custom Cabinetry Alongside With New Windows Overlooking Beautifully Fenced Backyard & Fountain. Other Luxury Features Include A Solid Wood Curved Staircase With Motion Sensor Lights, New Doors, New Energy Efficient Windows, Hardwood Floors, Main Floor Laundry, Fully Landscaped Front & Backyard, New Light Fixtures & Many More. Splendid Design Complemented By Huge Windows Allowing Ample Natural Light In Throughout The House. All the Stainless Steel Appliances are 1 Year Old and are Smart, Energy Efficient with Wifi Connectivity to Remotely Access Them. Talking About Location, this Home is Situated in the Highly Desirable Neighborhood of Central Erin Mill. The Location Cant be Any Better with Being 2-3 Mins Drive From The Top Schools like John Frasers & Others, 2 Minutes Away from Erin Mills Mall Town Centre, Erin Meadows Community Centre & Library ,Highway 407, 403 Few Minute Drive. Walking Distance to Bus Stop. Square One is 15 min Drive Away. 10 Min Drive to Clarkson Go, Streetsville Go and Meadowvale Go. All Appliances on Upper Level are Stainless Steel are 1 Year (Stove , Dishwasher, Fridge, Microwave, Rangehood, Washer & Dryer). (id:53661)
603 - 260 Malta Avenue
Brampton, Ontario
Welcome to this beautifully designed 1 Bedroom + Spacious Den that can be used as a 2nd bedroom . Offering a bright open-concept layout and unobstructed views, this stylish unit is perfect for end-users and savvy investors alike. Enjoy a sleek, modern kitchen with quartz countertops and stainless steel appliances, a sun-filled bedroom with floor-to-ceiling windows with laminate flooring throughout. The spacious den adds flexibility ideal as a home office or guest room. Step out onto your private balcony and unwind with scenic views your personal retreat in the sky. Plus, enjoy the convenience of in-suite laundry Located just minutes from shopping, dining, parks, Sheridan College, major highways & public transit (including the GO Station), this location blends comfort with unbeatable connectivity. Taxes has not been assessed yet (id:53661)
665 Holly Avenue
Milton, Ontario
Welcome to 665 Holly Ave Where Space, Style, and Versatility Meet! This executive Mattamy-built townhouse features one of the largest floor plans in the community, offering over 2,000 sq. ft. of thoughtfully designed living space. With 4 spacious bedrooms and 4 bathrooms, theres room for the whole family and then some. A unique room with an ensuite washroom on the ground floor makes it perfect for overnight guests. Enjoy the flexibility of a rare in-law suite, perfect for extended family, guests, or private office space. The oversized double car garage provides abundant parking and storage. Step outside to three private decks, ideal for morning coffee, evening BBQs, or simply soaking up the sun. The heart of the home is the gourmet kitchen, complete with granite countertops, stainless steel appliances, a walk-through pantry, and a large island with breakfast bar seating perfect for entertaining or family meals. Located in a sought-after Milton neighborhood, close to parks, schools, and all amenities, this stunning home checks every box. Dont miss your chance to own this exceptional property! (id:53661)
2 - 10 Elrose Road
Brampton, Ontario
Beautiful 2 Bedroom Unit, All Inclusive Utilities, Just Pay For Your Cable & Internet. Separate Entrances, One Car Parking Spot On Driveway, Separate Laundry In The Unit. Use Of The Backyard Backing Onto Park Very Quiet. (id:53661)
415 Queen Mary Drive
Oakville, Ontario
This stunning high-end custom renovation/enlargement offers a unique, exquisitely appointed home for downsizers and small families!! Exceptional detailing includes coffered 9-ft ceilings, millwork and Wainscotting throughout! The kitchen is appointed with stainless steel appliances and features double-sided stone fireplace separating it from the living/dining along with granite countertops and travertine tiling! High quality gleaming Jatoba floors are throughout the main floor and hand-scraped hickory hardwood downstairs! Other beautiful upgrades include: Hunter Douglas blinds, California closets, & double-pane windows providing a very quiet indoor environment and minimizing exterior sound. The main-floor primary bedroom has a beautiful spa-like 4-piece ensuite w/glass shower/soaker tub and heated floors! Full basement renovations in 2013 include a basement bathroom w/ steam/sauna functions, a guest room w/ barn door, and separate laundry room. The 150' deep private lot has mature trees, shed, and deck, integrated remote control indoor/outdoor speaker system***Great opportunity to live in a renovation masterpiece in the popular West River community of Oakville. Enjoy a 5-minute walk to the lake, 5-minute walk to downtown Oakville and 10-minute walk to the GO station. (id:53661)
103 - 1140 Parkwest Place W
Mississauga, Ontario
Stunning Ground Floor Condo with Private Walk-Out Terrace! Welcome to this fabulous 1-bedroom + den condo in a sought-after, well-maintained building in South Mississauga! This bright and stylish unit offers a spacious open-concept layout with a generous den-perfect for a home office or guest space. Step outside to your private, oversized fenced terrace, featuring a privacy fence, and a gas BBQ line-an entertainers dream! Enjoy seamless indoor-outdoor living, ideal for relaxing or hosting gatherings. The primary bedroom boasts a large window, California shutters, and a custom-built closet for optimal storage. The living area is bathed in natural light and flows effortlessly into the kitchen and dining spaces. Prime Location! Minutes to the lake, bike trails, Port Credit, Sherway Gardens, and Toronto, with easy access to highways and the GO Train for effortless commuting. Don't miss this rare opportunity for terrace-level living in a vibrant and convenient neighborhood! (id:53661)
Upper - 98 Gatesgill Street
Brampton, Ontario
Detached Brick house with 3 bedrooms available immediately for lease. Master with ensuite, W/I closet, all bedrooms are good size. Very clean property. Eat in kitchen, a cozy family room with brick fireplace. Living combined with dining walkout to concrete patio and backyard. Walking distance to transit, shopping and all amenities. Tenant pays 70% utilities of all utilities in addition to the rent. Legal bsmt is rented separately with separate entrance. (id:53661)
1 Huntsmoor Road
Toronto, Ontario
Welcome to 1 Huntsmoor Rd, a beautifully renovated home that's perfectly situated on a 42x125 ft corner lot located in a desirable & super convenient neighborhood! This property features a full top-to-bottom renovation that blends modern design with everyday comfort and is suitable for a multitude of buyers including first-time buyers looking for a turn-key property, investors looking for an ideal location with development potential, or downsizers looking for a main floor bedroom and bathroom...this home truly checks all the boxes. Inside on the main floor, you'll find a bright, modern layout with stylish finishes throughout including a large living room, a completely renovated kitchen with quartz countertops, ample storage and sun-filled windows plus a generous primary bedroom and renovated 4pc bathroom. The upper level features two additional bedrooms both with closets and windows and the home is outfitted with new baseboards & trim, water-resistant luxury vinyl flooring and freshly painted. Outside you can enjoy the benefits of a double car garage with loft space, large storage shed and a fully fenced yard with endless potential for gardening, relaxing or play space. Great future development potential with this multi-permitted use property including duplex, triplex, lane-way house or garden suite. Located close to major Highways, shopping, Costco, Schools, Transit and other Amenities. (id:53661)
903 - 4011 Brickstone Mews
Mississauga, Ontario
Live in the heart of Mississauga! This stunning condo resides in a premier luxury tower!: Featuring an open layout flooded with natural light, upgrades, premium stainless steel appliances, granite countertops, In-suite laundry Step outside to boutique shopping, gourmet restaurants, Square One Two minute walk to Square One terminal: direct express bus to Union Station (id:53661)
4 - 1182 Linbrook Road
Oakville, Ontario
Rare opportunity in the highly sought after southeast Oakville, Morrison community. This lovely apartment has brand new windows, quiet neighbours and is professionally managed. Very functional layout thatwould be ideal for a working professional or young couple. Have the ease and convenience of condo-living without the crowded high rise. All the while, being in the main level unit with private walk-out. Surround yourself by beautiful private gardens on the property which are professionally maintained. This apt is a rare gem you dont want to miss! Close to schools, parks, shopping, highways, and more. (id:53661)
33 - 33 Greenwich Circle
Brampton, Ontario
Beautifully maintained and move-in ready 3-bedroom townhouse in the heart of Brampton! This charming home features a spacious primary suite with ensuite, an additional 4-piece bathroom with Jacuzzi tub, and a cozy living room with a classic wood-burning fireplace that walks out to a private, fenced backyard perfect for relaxing or entertaining. The freshly renovated basement offers versatile space ideal for a family room, home office, or gym. Includes 1-car garage with extra storage. Conveniently located minutes from Bramalea City Centre, Chinguacousy Park, grocery stores, Hwy 410, and public transit. A fantastic opportunity to own in a prime location .Don't miss out! (id:53661)
186 Gleave Terrace
Milton, Ontario
Immaculate Freehold Townhome in Sought-After "Harrison" Community. Step into this beautifully maintained 3-bedroom freehold townhouse, offering a professionally finished basement and exceptional curb appeal. Located in the highly desirable Harrison neighborhood, this home features elegant hardwood flooring throughout the main level and laminate floors on the second level and a bright, open-concept layout ideal for modern living and entertaining. The fully finished basement provides versatile space perfect for a home office, media room, or guest suite. Enjoy the low-maintenance lifestyle with a custom concrete patio in the backyard, ideal for relaxing or entertaining outdoors. With a rare offering of 4 total parking spaces, including extra driveway space, this home combines functionality with style. This is a must-see property tastefully upgraded and move-in ready. Schedule your private showing today and discover the perfect blend of comfort, convenience, and charm. (id:53661)
7649 Redstone Road
Mississauga, Ontario
Welcome to 7649 Redstone Rd - A Rare Gem in the Heart of Malton! Pride of ownership shines throughout this immaculately maintained 3-bedroom, 2 full bathroom bungalow in one of Malton's most prestigious pockets. Set on a generous 52 x 125 ft lot, this home is surrounded by multi-million dollar custom builds, offering a perfect blend of present-day comfort and future development potential. Step inside to carpet-free living with gleaming laminate and tile floors, pot lights, and separate living and family rooms ideal for larger families or entertaining guests. The upgraded eat-in kitchen with high-end stainless steel appliances and adjacent dining area makes daily living both elegant and functional. A massive detached 2-car garage, extended 8-car driveway, and sprawling backyard make this property ideal for gatherings, hobbies, or extended families. The home is conveniently located near Westwood Mall, Great Punjab Plaza, major highways, top schools, and just minutes to Pearson International Airport. Whether you want to move in, invest, or build your dream home, this property offers endless opportunities.Dont miss out book your private showing today! (id:53661)
2122 - 165 Legion Road
Toronto, Ontario
Welcome to the luxurious "Laguna" model at California Condos. This beautifully designed suite features soaring 9-foot ceilings and offers breathtaking views of the city skyline and lake from a private balcony. Located just steps from the waterfront and Humber Bay Parks, with easy access to highways, TTC, GO Transit, downtown Toronto, and the airport. Enjoy resort-style living with 24-hour access to a wide range of amenities, including two fully equipped fitness gyms, indoor and outdoor swimming pools, squash courts, scenic walking and exercise trails, a stunning barbecue terrace, and much more. (id:53661)
1927 Truscott Drive
Mississauga, Ontario
Welcome to 1927 Truscott Drive, a tastefully renovated and expanded family home nestled in the heart of Clarkson on a private, tree-lined lot. This Offering a fully fenced backyard oasis with an in-ground pool just in time for summer entertaining. Inside, the home boasts an open-concept floor plan with a spacious living room featuring a gas fireplace and stunning views of the lush backyard and pool. The chef-inspired eat-in kitchen is the heart of the home, complete with a large island, bar sink, wine fridge, and a custom-built homework nook perfect for busy families. Upstairs, the luxurious master retreat with vaulted ceilings, walk-in closet, and a five-piece spa-style ensuite with a soaker tub, double vanity, glass shower fortwo, and a private water closet. The secondary bedrooms are generously sized, including one with twin walk-in closets, and share a beautifully appointed five-piece main bath with double vanity. Thoughtful design details are found throughout the home, including pot lights, barnboard sliding doors with refinished antique hardware, central vac, and a show-stopping central staircase with a picture window overlooking the backyard. Inside access from the garage into an oversized mudroom/ laundry area to keep the family organized without shoes and gear out of sight. The partially finished basement adds additional living space with a gas fireplace and a three-piece bath, and tons of storage. Major updates include a new furnace (2024) and AC(2022), ensuring year-round comfort. Ideally located steps from schools, parks, libraries, recreation centres, and transit, with convenient access to the QEW, this home combines comfort, style, and practicality ready for you to move in and make it your own. (id:53661)
3257 Monica Drive
Mississauga, Ontario
Client RemarksWelcome to 3257 Monica Drive a custom-built, detached home sitting on a wide lot in the heart of Malton. Finished in 2017, this spacious property offers over 4,200 sq ft of total living space, with 5+3 bedrooms and 4 full bathrooms ideal for large or multi-generational families.From the moment you walk in, you'll notice the double-height foyer with a grand chandelier and the newly installed private elevator that makes getting between floors easy. The main floor features a bedroom with a full washroom perfect for guests or in-laws and a bright, open-concept kitchen with gas cooktop, custom cabinetry, and plenty of room to entertain. Elegant hardwood flooring, a custom hardwood staircase, and pot lights throughout complete the upscale feel.The fully finished walk-out basement adds approximately 1,200 sq ft of additional space and includes a second kitchen, three bedrooms, and a full bathroom making it great for extended family or income potential.Outside, the home shines with a powered and insulated backyard workshop (ideal for hobbies or a home office), a custom wood gazebo with gas hookup, and a spacious deck with built-in seating. The concrete driveway fits multiple cars, and balconies on three sides of the home offer peaceful spots to enjoy the outdoors.Located minutes from Westwood Square Mall, schools, parks, groceries, and transit. Just 15 minutes to Pearson Airport and quick access to Highways 401, 427, and 407. This home blends quality, space, and convenience in one of Mississauga's most connected neighbourhoods. (id:53661)
8 Beamish Court
Brampton, Ontario
Charming estate bungalow nestled in a quiet & mature cul-de-sac setting in rural Brampton. This expansive home sits on approx. 2.2 acres and features a large semi-circular drive with ample parking and a 3 car garage. The double door entry leads to an expansive and inviting front foyer. The interior boasts 3 bedrooms & 3 baths with a full walk-out basement overlooking a serene ravine setting. Enjoy family entertaining with a large & cozy family & sitting room area with a rustic brick fireplace. The kitchen & dinette areas provide a walk-out to a wrap around balcony with beautiful backyard views perfect for rest and relaxation. The lower level provides endless opportunities for additional living space with walk-out areas to the backyard featuring numerous mature trees for privacy. The newly updated and expansive laundry area provides direct access to the garage. Don't miss out on this unique opportunity to put your personal touches on this estate bungalow in a quiet and mature setting! (id:53661)
562 Rapids Lane
Mississauga, Ontario
Welcome To 562 Rapids Lane! This Absolute Stunning Executive Townhome Has It All. 562 Rapids Lane is a residence located in Mississauga, Ontario. It is found in the area of Lakeview in Mississauga. Other areas nearby are Port Credit, Mineola. This Property Consists Of 2439 Sq ft. with Three Bedrooms, 3 Bathrooms, a Powder room, Modern Kitchen, Upgraded Finishes, Tile & Laminate Flooring, Stone Counters, Pot Lights, Upgraded Cabinets &Trim, Walkout To 2 Balconies and 2 Roof Top Terraces. Enjoy the Roof Top Terrace for hosting parties and casual gatherings or just a peaceful spot for relaxation and fresh air. Close To All Amenities And Highways. Minutes to the New Walmart and Metro. Enjoy the scenic walking and cycling trails along Lake Ontario in the Lake Promanade and Port Credit Village Area. Minutes to the Buzzing Port Credit Village famous for its Festivals, Restaurants, Parks and Marinas. The Breath taking Credit River runs through this charming Lake View Village where you can Enjoy the beautiful sunset views. Some of the famous and stunning parks, featuring a large waterfront area, picnic spots, a dog park, walking trails, and views of Lake Ontario are: Lake Promanade, Jack Darling Memorial Park, Richards Memorial Park, Brueckner Rhododendron Gardens, Adamson Estate and Heritage Park, Marie Curtis Park.*For Additional Property Details Click The Brochure Icon Below* (id:53661)

