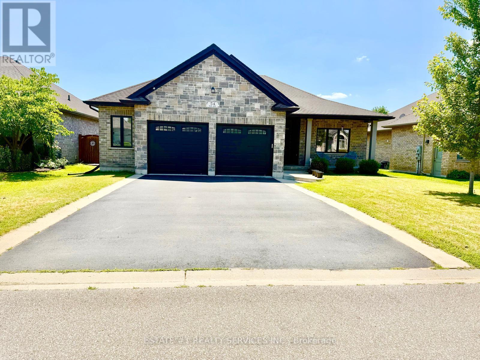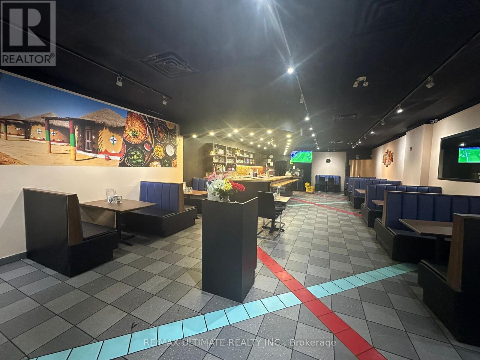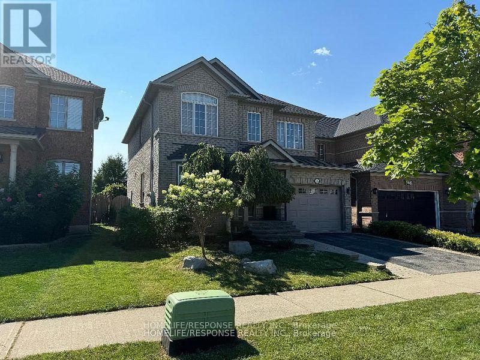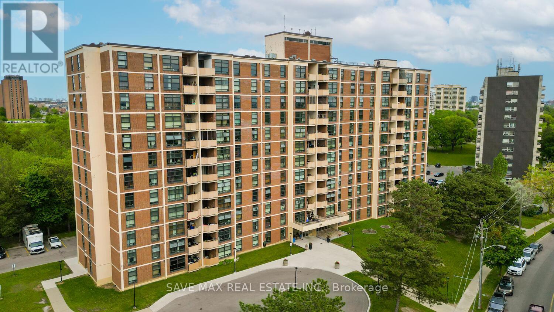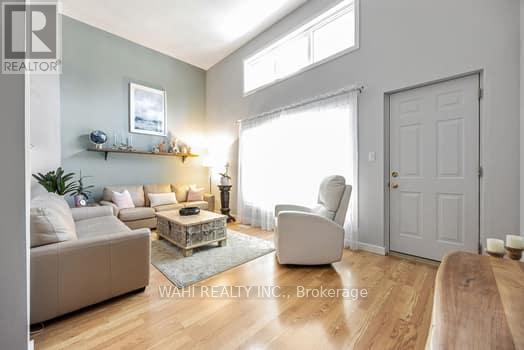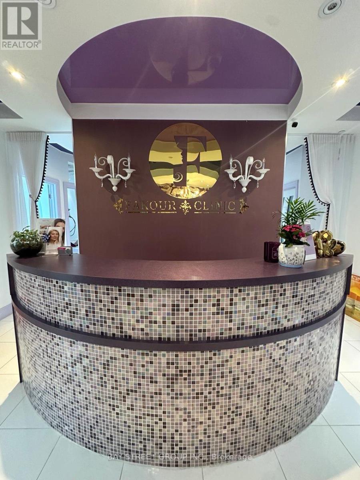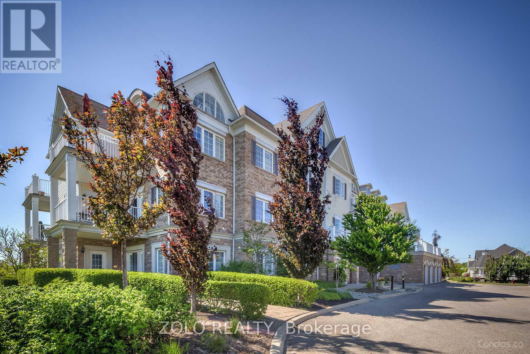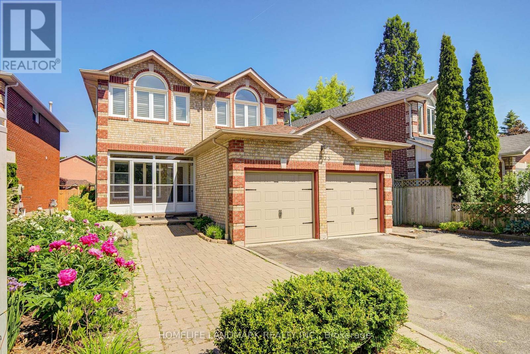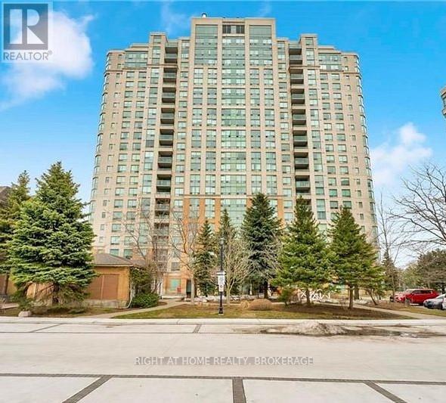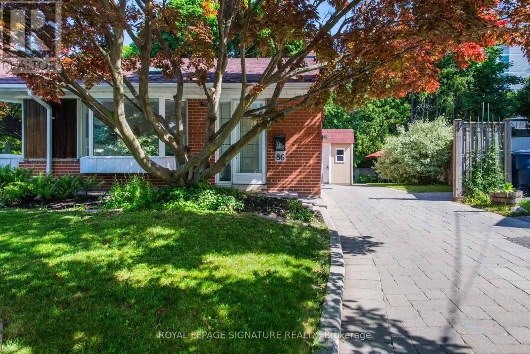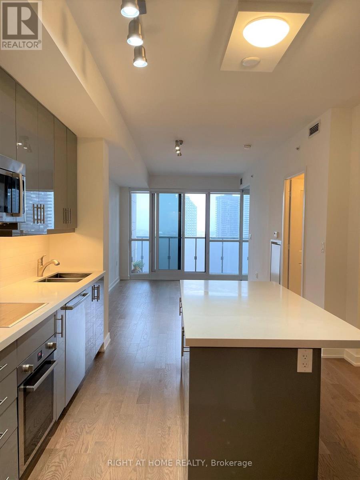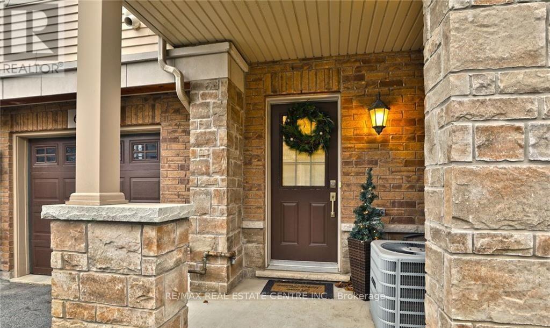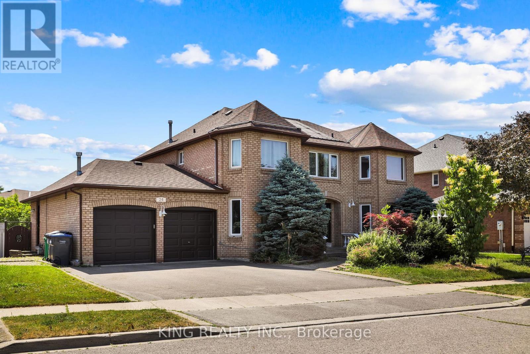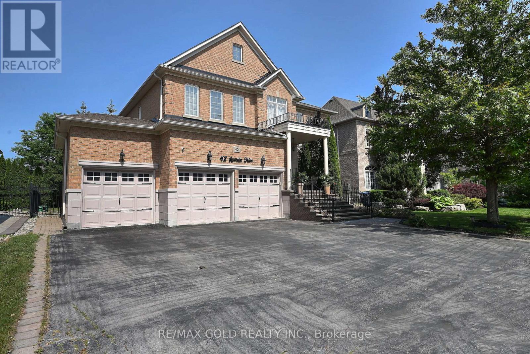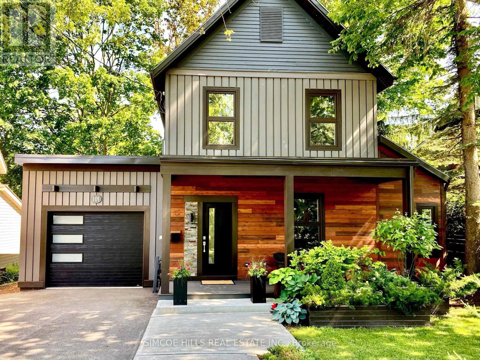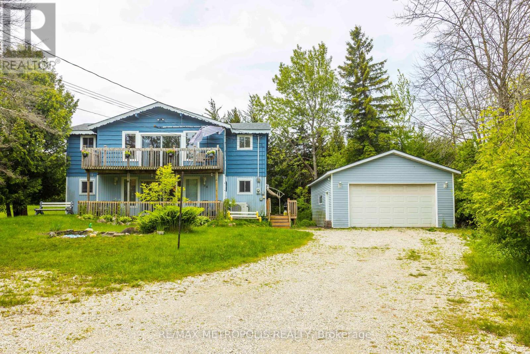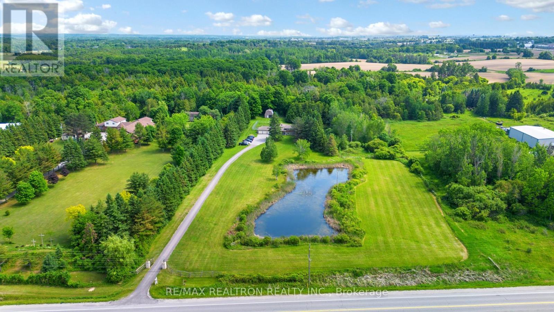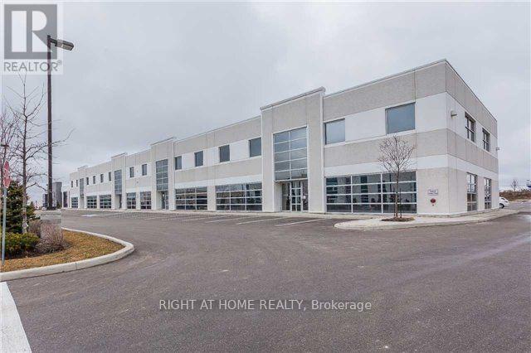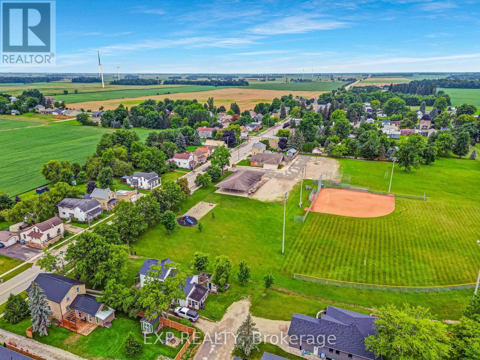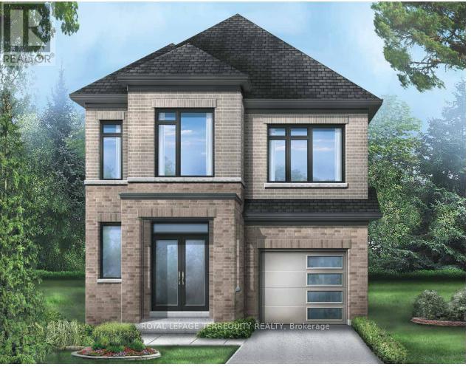4003 - 45 Charles Street E
Toronto, Ontario
Spacious, Luxury And Bright Condo At Chaz Yorkville! Yonge/ Bloor Subway. West Facing With City View. Walk To U Of T. Ryerson, Schools. Shopping, Restaurants. Partly Furnished. Modern European-Style Kitchen W B/I Appliances, Granite Countertop. 24-Hr Concierge, Billiards Room, Gym, Outdoor Lounge With BBQ Area, Chaz Club For Socializing And Much More. (id:53661)
303 - 755 Grand Marais E Road
Windsor, Ontario
SUBLET ONE BEDROOM !!! LUXURY CONDO FOR SUBLET, ONE BEDROOM IN SOUTH WINDSOR! Prime location next to Devonshire Mall, this 3nd-floor unit offers 2 bedrooms, 2 full baths, and massive windows with abundant natural light. Intends to sublet one bedroom with an independent bath, other Features a high-end kitchen with stainless steel appliances, quartz countertops, and an open-concept living space leading to a private balcony with a scenic view. Enjoy in-suite laundry, premium flooring, glass shower, elevator, garbage chute, party room, outdoor BBQ area, fitness station, and ample parking. Close to parks, golf, shopping, schools, and transit. Rent is $1300 + 1/2 of total utilities, Now tenant is young man working at a big factory in Windsor, very nice and easy going personality. Minimum 1-year lease, credit check, proof of employment, first & last months rent required (id:53661)
55 Natronia Trail
Brampton, Ontario
Beautiful Legal Registered 2 Bedrooms Basement With Separate Private Entrance. Large Living Room, Ensuite Laundry, Pot Lights, Close To Highway 50, 427 & 407. Easy access to Vaughan, Etobicoke, Bolton And Toronto. Close to Schools, Shopping Malls And All Other Amenities. 30% Of Utilities. (id:53661)
809 - 190 Borough Drive
Toronto, Ontario
Luxurious Centro Condo At Scarborough Town Centre Area * 640 Sf*Rare 1 Br + Den Unit With Large Balcony * Den With A Door Can Be A Home Office or 2nd Br.Unobstructed SW Views! Move In Condition * Bright, Sunny And Spacious .Great Floor Plan That Offers So Much! Large, Open Concept, Living And Dining Room With Loads Of Natural Light And A Walkout To A SW Facing Open Balcony,Hardwood Flr THroughout* Spacious Kitchen With Tons Of Storage Space, Granite Countertop.1 Parking Included * Brand New Washer&Dryer.Steps To Rt, Scarborough Town Centre,Movies, Shopping, City Hall, Ymca, U Of T Scarborough Campus * Excellent Location *Amenities Include Gym, Indoor Pool, Sauna, Party Rm & More! (id:53661)
57 Parkview Drive
Thames Centre, Ontario
Your Castle Awaits in the Charming Township of Dorchester! This breathtaking 5-bedroom, 4-bathroom residence offers 6-car parking and sits proudly on a beautifully landscaped premium lotyour private oasis in the heart of Thames Centre. With over $200,000 in high-quality, state-of-the-art upgrades, this turnkey masterpiece is truly move-in ready. Whether you're looking for a multigenerational layout or a perfect two-family setup, this home offers space, functionality, and luxury in equal measure. Every inch reflects pride of ownership, and what you see is exactly what you getno surprises, just stunning features and finishes throughout. (id:53661)
54 Tan Avenue
Norfolk, Ontario
Virtual tour link attached !! Magnificent 3 + 1 bedroom with Finished basement bungalow in highly sought after area of Waterford sits on a Big lot with 126 Deep .**LOADED WITH UPGRADES** The property is fully fenced and professionally landscaped. This is double garage and spacious open-concept living area with a fireplace & high ceilings, house boasts granite kitchen with a breakfast bar. The primary bedroom has big windows walking closet The laundry room is conveniently located off the garage .The finished basement features a 3 piece bath.with standing shower and big windows and 2nd fireplace extra, Heated Garage. Too much to explain must be seen (id:53661)
120 Princess Street
Kingston, Ontario
An exceptional opportunity awaits with this premier dine-in restaurant located on a busy downtown street in Kingston. Ideally positioned with two major hospitals situated behind it, the restaurant is within walking distance of the Royal Military College and Queen's University, making it a convenient spot for students, staff, and visitors. The location is also perfect for summer tourists, as its just a short walk from the 1000 Islands ferry pick-up point. Being in the heart of downtown, the restaurant benefits from a high volume of walk-in traffic. Spanning 2,200 sq ft, this spacious restaurant offers a seating capacity for 60 guests and LLBO Licensed, allowing you to offer a variety of alcohol and other beverages to complement your menu. Such a large space is a rare find in downtown Kingston, making this a unique and valuable opportunity. As a non franchise business, you have the freedom to create and adapt the menu to suit your vision without any restrictions and royalty fees. Whether you're an experienced restaurateur looking to expand or an entrepreneur ready to make your mark, this turnkey operation provides the perfect platform for success. Don't miss out on owning a prime piece of Kingston's vibrant dining scene. (id:53661)
1511 - 38 Annie Craig Drive
Toronto, Ontario
Amazing new 2 bedroom condo with 1 full washroom. Approximately 700 square feet with amazing views of the city and the Lake. Steps to the Lake in one of the most sough after area on Lake Ontario with access to walking path, bicycle path and easy access to the Gardiner Express Highway and close to Downtown Toronto. This is an amazing fully furnished unit that will allow you with the amazing feeling at being the first occupant and the location and views. One parking and a locker included in the rent. (id:53661)
3254 Mcdowell Drive
Mississauga, Ontario
Amazing 4 Bedroom + 4 Washroom Detached House in the Heart of Churchill Meadows. Great Layout. Family Room. Hardwood Flooring on the Main Level. living room and a family room , finished basement , great area with great schools , close to major malls and shops , easy access to hwy 401 and 403 , sun filled home with many upgrades , this one you can call home (id:53661)
610 - 335 Driftwood Avenue
Toronto, Ontario
Wow !! Priced to Sell !!.. Amazing opportunity for First Time Home Buyers to own this bright and spacious 2-bedroom condo ideally located in the heart of North York with all leading amenities around. Enjoy a sun-filled open-concept living and dining area, large windows, Good Sized Bedrooms, Kitchen Has S/S Appliance, Big Size Washroom , Ensuite Laundry Has a Large Washer-Dryer and a Great Storage Space and laminate flooring throughout. Quick access to TTC Bus , Mins to TTC Subway Line 1 ( Yellow Line) Stations , York University , Upcoming LRT on Finch , Costco , Ikea , Vaughan Mills , Wonderland , Hospitals , Highways 400, 401 & 407 and Leading Malls - Yorkdale and Vaughan Mills Shopping centre . New windows were replaced in recent months by corporation. Freshly Painted . Don't miss !! (id:53661)
31 - 3175 Kirwin Avenue
Mississauga, Ontario
WELCOME TO THIS WELL MAINTAINED, PRIDE OF OWNERSHIP TOWN HOME LOCATED IN A DESIRABLE COOKSVILLE NEIGHBOURHOOD. THIS CARPET FREE HOME OFFERS THREE (3) BEDROOMS & ONE (1) FULL BATHROOM ON SECOND LEVEL. BATHROOM IS NEWLY RENOVATED WITH HEATED FLOORS PLUS A NEWLY RENOVATED POWDER ROOM ON THE GROUND FLOOR. KITCHEN FEATURES GRANITE COUNTERTOPS, S/S APPLIANCES, STOVE (2025), DISHWASHER (2025). GOOD SIZE DINING ROOM OVERLOOKS THE SPACIOUS LIVING ROOM FOR GREAT ENTERTAINING. LIVING ROOM ON THE MAIN LEVEL OFFERS 12 FOOT CEILINGS WITH BIG WINDOWS FOR EXTRA LIGHT AND A WALKOUT TO THE BACKYARD, WITH FENCED IN YARD. FRESHLY PAINTED THROUGHOUT, NEWLY RENOVATED LAUNDRY ROOM AND BASEMENT, WITH LOTS OF CLOSET SPACE. HIGH EFFICIENCY FURNACE ON WARRANTY TILL 2029. LOW MAINTAINCE FEES, PET FRIENDLY WITH CLOSE ACCESS TO PARKS AND TRAILS. CONVENIENTLY LOCATED CLOSE TO SHOPPING CENTRES (SQUARE ONE), HIGHWAYS (QEW & 403), WITHIN WALKING DISTANCE TO COOKSVILLE GO STATION, BUS STOPS, SCHOOLS, PARKS. PLENTY OF VISITORS PARKING AVAILABLE. (id:53661)
704 - 12 Woodstream Boulevard
Vaughan, Ontario
Welcome to the prestigious Allegra Condos at 12 Woodstream Blvd, nestled in the heart of Woodbridge. This beautifully upgraded one-bedroom suite on the 7th floor offers a spacious open-concept layout with pride of ownership throughout-lovingly maintained by its original owner. Step inside to discover tens of thousands in premium upgrades, including smooth ceilings with pot lights and freshly painted walls and trim. The modern kitchen is designed to impress, featuring upgraded cabinetry, thick Caesarstone countertops, an extended island with additional storage, and stainless steel appliances. The bathroom has also been upgraded with a larger vanity and custom glass shower enclosure. Enjoy the convenience of underground parking located just steps from the elevators. Allegra Condos offers exceptional amenities: 24-hour concierge, fully equipped exercise room, party room, theater room, billiards room, sauna, outdoor BBQ areas, and more. A perfect combination of luxury, convenience, and value in one of Woodbridges most sought-after buildings. Don't miss this opportunity! (id:53661)
208 - Room2 - 10376 Yonge Street
Richmond Hill, Ontario
This is a sub-lease for a Room in a Clinic, Professional, Commercial Work Condo Building In Prime Location Richmond Hill Downtown. 680 Sq Ft (including common area inside the clinic).Kitchen the Stunning Interior With Open Concept Layout. Reception Area, 7 Offices, Kitchenette, Full 3Pc Bath With Shower And Laundry. Multiple Uses (Retail/Office/Residential). Ideal For Dental Practices, Spa, Pain Clinic, Cosmetic Surgery, Massage, or Professional Office & More. Top Of The Line Leasehold Improvement, High Ceiling and Lots of Natural Light. Rent is NET and landlords will take care of the utilities. depends on the new Tenant insurance might be needed separately Busy location with ample visitor parking. (id:53661)
208 - Room 1 - 10376 Yonge Street
Richmond Hill, Ontario
This is a sub-lease for a Room in a Clinic, Professional, Commercial Work Condo Building In Prime Location Richmond Hill Downtown. 700 Sq Ft (including common area inside the clinic).Kitchen the Stunning Interior With Open Concept Layout. Reception Area, 7 Offices, Kitchenette, Full 3Pc Bath With Shower And Laundry. Multiple Uses (Retail/Office/Residential). Ideal For Dental Practices, Spa, Pain Clinic, Cosmetic Surgery, Massage, or Professional Office & More. Top Of The Line Leasehold Improvement, High Ceiling and Lots of Natural Light. Rent is NET and landlords will take care of the utilities. depends on the new Tenant insurance might be needed separately Busy location with ample visitor parking. (id:53661)
301 - 395 Lakebreeze Drive
Clarington, Ontario
Exceptionally Rare Opportunity**Experience the ultimate in lakeside living with this 2-bedroom, 2-bath condo, the most desirable suite in an exclusive 3-story building in the picturesque Port of Newcastle. Offering breathtaking, unobstructed views of Lake Ontario from every angle. Wake up each morning to the gentle sound of waves and the sun rising over the water. Whether you're sipping coffee on the balcony or hosting friends for sunset drinks, the sweeping vistas of the lake and surrounding parkland create a backdrop that feels more like a retreat than a residence. Inside, this bright and airy 1,000 sq. ft. suite has been thoughtfully updated to complement its stunning natural surroundings. The open-concept kitchen features sleek quartz countertops, a convenient breakfast bar, new stainless steel appliances (2025), and new flooring throughout, making it both stylish and functional. The living and dining areas flow effortlessly together, filled with natural light and framed by captivating lake views. Both bedrooms offer peaceful privacy and stunning outlooks, including a serene primary suite with ensuite bathroom. Located in one of the area's most sought-after waterfront communities, ownership includes an exclusive Gold Membership to the Admirals Walk Clubhouse enjoy access to a fully equipped gym, oversized indoor pool, steam room, on-site restaurant, and a host of additional premium amenities and community events that elevate everyday living. Step outside to explore lakeside trails, parks, and beaches all just steps from your front door. Whether you're an outdoor enthusiast, a nature lover, or simply seeking a tranquil escape, this home offers the perfect blend of beauty, comfort, and community. This is a truly rare opportunity to own one of the most spectacular lakefront condos available. Suites of this caliber are seldom offered. Discover lakefront living at its absolute finest.**EXTRAS** Convenient in suite laundry with full size washer & dryer. (id:53661)
1925 Pine Grove Avenue
Pickering, Ontario
Meticulously Maintained Move-In Ready Home. High Quality Roof (2017) with Solar Panel which produces around $2700 Net Income a year. Lots Of Natural Sunlight which helps lots of plants flourish indoors. Backyard and front yard are full of flowers. Wood Floor thourghout. Spacious Backyard With Deck And Privacy. Energy Efficient Windows. All Elfs And Window Coverings Incl. Water Heater Owned. Cvac. Lots of Upgrades: Hardwood Floor/Washrooms/CAC/California Shutters/Lights/Landscaping and etc. Mins To Schools,401,407,Public Transit And Rouge National Park. (id:53661)
2133 - 125 Omni Drive
Toronto, Ontario
Highly Sought After Luxury Building Without the Luxury Price. Spacious Urban Living in the Heart of the City. Well Laid Out 2 Bedroom Plus Den, 2 Bathroom Condo Located in One of the City's Most Desirable Neighbourhoods. This Light-Filled Carpet Free Unit Features an Open-Concept Layout Perfect for Entertaining. The Updated Kitchen Boasts a Breakfast Bar and Pot Lights. Retreat to the Spacious Primary Suite with a Walk-in Closet and Fully Updated En-suite Bathroom Featuring Spa Like Shower. Enjoy Morning Coffee as You See The Sunrise Over The Forest and Lake Ontario on Your Private Balcony with Sweeping Unobstructed Views. Additional Perks Include In-Unit Laundry, 24hr Secure Building Access, and a Reserved Parking Space. Residents also Enjoy Exclusive Access to Amenities like Fitness Centre, Game Room, Lounge, Swimming Pool, Media Room and So Much More. Located Just Steps from Top Dining, Major Shopping Mall, Grocery Stores, Transit and the Civic Centre. This Condo Blends Luxury with Convenience and Affordability. Whether You're a First-Time Buyer, Downsizing, or Investing, this Property is a Must See! (id:53661)
Lph 19 - 28 Eastern Avenue
Toronto, Ontario
Lower Penthouse ! Brand new, never lived in suite + Open concept studio in a vibrant neighbourhood + Sleek modern finishes featuring built in stainless steel appliances, ample storage, backsplash, undermount cabinet lights, quartz countertops, and integrated fridge/dishwasher + Wide plank vinyl floors +Ensuite washer and dryer + Amenities include: 24-hr concierge, fitness center, party room with billiards lounge, co-working space, and courtyard terrace + Walking distance to an array of shops and dining + Minutes to the Distillery/Canary District, St Lawrence Market, Cherry Beach, YMCA, George Brown College, TTC public transit, Gardener Expressway, DVP, and much more! (id:53661)
526 - 783 Bathurst Street
Toronto, Ontario
Welcome to The Annex! This spacious 1+1 bedroom end unit offers a unique layout 676sq ft of living space plus a 41 sq ft balcony, 9.11ft ceilings, the ceilings higher than other floors , The dan is open with living room , that can be used as a dining area combine with home office. The large living room features a cozy TV and couch nook with expansive windows and a walkout to the balcony. surrounded by some of the city's best neighbourhoods. B-Street Condos is a boutique mid-rise, standing 8 storeys tall and located right at Bathurst & Bloor. The building offers premium amenities, including 24-hour concierge, gym, dog spa, party and dining rooms, shared office space, a patio with rentable BBQs, and more. Parking spots are available for rent, if needed, and there is ample visitor parking. Plus, the TTC is right at your doorstep! (id:53661)
Lph01 - 100 Dalhousie Street
Toronto, Ontario
Experience luxury living at Social Condos by Pemberton Group, a landmark 52-storey tower in the heart of downtown Toronto! This spacious 3-bedroom, 3-bathroom suite on the 51th floor boasts stunning northwest views, a modern open-concept layout, and high-end finishes throughout. Designed for both comfort and style, the unit features floor-to-ceiling windows, sleek laminate flooring, and a gourmet kitchen with quartz countertops, stainless steel appliances (fridge, stove, oven, dishwasher, microwave), and stylish cabinetry. Enjoy 14,000 sq. ft. of world-class amenities, including a fully equipped fitness centre, yoga room, steam room, sauna, party room, outdoor terrace with BBQs, study rooms, and a rooftop lounge with panoramic city views. Situated at Dundas & Church, this unbeatable location offers a perfect 100 Walk Score, placing you steps from Toronto Metropolitan University (formerly Ryerson), the Eaton Centre, Dundas Subway Station, streetcars, restaurants, coffee shops, grocery stores, and entertainment venues. Bonus Features: Parking & locker included. Internet included. Don't miss this opportunity to live in one of Toronto's most sought-after addresses! (id:53661)
86 Murellen Crescent
Toronto, Ontario
Come to See This Truly Charming 4 Br Backsplit, Nestled onto a Quiet Cres. in Victoria Village north of Eglinton. Hardwood Floors on the Main & Upper have been Refinished and the Home has been Freshly Painted. Together with the Large Windows and the Skylight in the Living Room this Home Beams with Sunlight. A Growing Family will Enjoy the 4 Bedrooms and Eat-in Kitchen. Note that the 2 pc Bathroom on the Lower Bedroom Level Has Ample Space in the Double Closet for a Shower! Steps to a neighbourhood Elementary School and Day Care. It is a 10 minute walk to Shopping at No Frills, Starbucks plus many more shops at 'Victoria Terrace'. This neighbourhood is renowned for the Charles Sauriol Conservation Area which has recently installed Wide Walkways Leading to the Don River and Bird Sanctuary. If using public transportation, A Local Bus on Sloane takes you to 'The LRT' on Eglinton which will provide quick access to the Subway Stations, once in service. For drivers, The DVP is a mere 5 minute drive away! Be Downtown or Out of Town in 20 Minutes. Convenience Plus! (id:53661)
2607 - 1 The Esplanade
Toronto, Ontario
Premium and upscale condo located in the heart of the city - CONNECTED to the PATH! Spacious 655 sq ft, 1 bedroom plus den unit with parking AND locker with luxury upgrades throughout! The unit has a very functional layout overlooking the beautiful east and south views of the city. Lots of natural light with floor to ceiling windows. Modern open concept kitchen with quartz countertops and very large upgraded island and breakfast bar! S/S Appliances. Locker is a private room located in front of a premium parking spot above ground on level 3. 24 hour concierge included! Amenities include a fully equipped gym, movie room, party room, guest suites among others. Steps away from Berczy Park, coffee shops, groceries, Scotiabank Arena, St. Lawrence Market, TTC, waterfront, financial core and more! Currently a tenanted unit and good option for long-term investors. (id:53661)
53 Southshore Crescent
Hamilton, Ontario
Say Hello To Your Happy Place - Only 50m to the beach - This Home Belongs To Stoney Creek's lakefront And located along Lake Ontario offering a variety of lakeside living options. Residents can enjoy views of the lake, access to walking trails, parks, and waterfront activities. --- Enjoying Fresh Air With Your Morning Coffee Looking At The Sunrise Over Lake Ontario!!! --- The sleek kitchen features stainless steel appliances, generous storage, and a walk-out to the private deck perfect for morning or an evening unwind. A Bright And Welcoming 3-Bedroom Almost 1,900 sq feet Townhouse Overflowing With Good Vibes And Natural Light Thanks To Big, Beautiful Windows. Every Room Feels Light, Open And Full Of Life. This Home Is All About Laid-Back Comfort And Effortless Style. A private rooftop terrace off the top floor provides an ideal spot for relaxing or gathering with friends. Smart & Efficient: Includes Google Nest thermostat, smart switches, water leak sensors, interior garage access, and rough-in for an EV charger (excluded). A finished lower-level area with a built-in speakers, and worry-free exterior maintenance (snow removal and landscaping included for a monthly fee). Located close to scenic lakefront trails, major highways, shopping, restaurants, and good schools. This home truly has it all!!! (id:53661)
1294 Baseline Road
Hamilton, Ontario
Prime location just off the QEW, minutes to Costco, Metro & essentials. Walk to Lake Ontario & scenic trails. Nearly 2,920 sq. ft. with soaring 19-ft ceilings in the great room, 9-ft ceilings on the main floor, and 8-ft ceilings in the finished basement. Offers 7 spacious bedrooms & 4 full baths. 4 upstairs Bedroom (incl. Master bedroom with his and her sink , featuring acrylic dropin bath tub, his/her closets), 1 bedroom/office on main floor, and 2 bedroom in the basement with potential kitchen ideal for an in-law suite. Hardwood floors throughout, granite countertops, solid wood kitchen cabinets. Features Napoleon gas fireplace, owned furnace & gas water heater, RO system, Telus security, & central vac rough-in. Double-door entry, featuring stamped concrete driveway, separate living/family rooms. Professionally landscaped with roses, emerald cedars for privacy, & a large pinewood shed for extra storage. A warm, elegant home for family living. (id:53661)
62 - 541 Winston Road
Grimsby, Ontario
Gorgeous Freehold townhouse in a fabulous Grimsby Beach Area of Grimsby. 2012 Built. Just a heartBeat to Grimsby on the lake, Grimsby Public Beach, Shopping Arcade, Beachside Restaurants, and much more. It's just like living on a waterfront and enjoying all the perks of it without breaking your wallet. 2 Mins drive to Casablanca Waterfront Park/Beach. Walk to Tim Hortons. Couple of mins drive to QEW. 5 mins drive to Metro, Costco, and numerous restaurants. 5 Mins to Bruce Trail. 8 Mins to Downtown Grimsby. steps to from the lake. Wow What a great Location. Talking about the home, living here itself is not less than a treat. Enjoy morning coffee or evening tea on your balcony with unobstructed views stretching to the Ontario Lake. The main floor is an open concept with 9 Ft. Ceiling, gorgeous hardwood, pot lights, California shutters, and walk out to private balcony. Kitchen features breakfast bar with double sink, backsplash, overlooking the dining room. The upper level has 2 large bedrooms with plenty of closet space, linen closet, upgraded berber, and 4 pc bathroom. Ground floor offers powder room, enclosed laundry, storage, and entrance from garage. Painted in designer colours throughout. It's a true gem worth owning and enjoying a life style. (id:53661)
146 Thanet Lake Road
Wollaston, Ontario
Imagine escaping to your own private paradise on a sprawling 55-acre lot, where nature greets you at every turn. This beautiful property, nestled amidst green space, features two mobile homes and two trailers, making it the perfect retreat for families, nature lovers, or anyone craving a peaceful sanctuary. With breathtaking lakefront views, canoe access to Thanet Lake, and stunning sunsets, you can fish, kayak, or simply unwind by the water. The generous lot ensures complete privacy, while the charming cottage-style mobile home lets in plenty of natural light with large windows offering stunning lake views. Inside the home, you'll find an open-concept living space, a well-equipped kitchen, and spacious bedrooms.Surrounded by maple trees ideal for syrup production and equipped with a greenhouse for growing vegetables, this property offers a sustainable lifestyle. For hunting enthusiasts, the abundant wildlife provides ample opportunities.This unique property boasts four separate access points to the lot, two hydro meters, a 200 ft drilled well, a generator, and a septic system. The main mobile home offers three bedrooms and one bath. The second mobile home, which needs TLC, features two bedrooms, one bath, its own hydro meter (to be hooked up), and a separate access point. The first trailer, at 28 feet, has two bedrooms, a three-piece bath, a holding tank for the toilet, and an underground electric hookup. The second trailer is currently used for storage and requires renovation. A gas generator provides backup power to the main mobile home and the first trailer.Conveniently located just 15 minutes from Coe Hill, 20 minutes from Gilmour, and 25 minutes from Bancroft, this idyllic retreat is only 2 hours from the GTA, Sandbanks Beach, and Kawartha Lakes. Seize this rare opportunity to own your slice of paradise at 146 Thanet Lake Rd. Its the perfect blend of seclusion and convenience. (id:53661)
Ph11 - 1333 Bloor Street
Mississauga, Ontario
Prestigious 'Applewood Place'! Welcome to Penthouse 11! A truly 'One of a Kind', 2-Storey, 2 Bedroom plus Family Room Condo with 3 Walk-outs to Terraces and Balcony with Spectacular Views, in-suite Laundry plus 2CarParking. The Main Floor offers Rich Hardwood Floors, CrownMoulding,Soaring9-foot Ceilings, Wal-to-Wall Windows and Walk-outs to 2 Separate Terraces with Panoramic South-East Views! Over 2200 square feet! Open-concept Living & Dining Room with Electric Fireplace, a Family Room with Wet Bar and separate Siting Area, perfect for quiet Den/Home Office space. This great space was previously used as the Dining Room. The open Spiral Staircase takes you to the Upper Level with a large 5 piece Bathroom plus a spacious Laundry Room with lots of Storage. Your Primary Bedroom has magnificent wall-to-wall Windows, Walk-in Closet, a large Wardrobe Closet plus a 5-picce Ensuite Bathroom. There is als0 a generous-size 2nd Bedroom with a separate Sitting area, 2 closets, plus a walk-out to a Large Balcony. This rarely offered Penthouse Suite provides you with a separate Entrance to both Levels of your unit. This Welcoming Condo Community provides you with a24-hour Concierge, an Indoor Rooftop Pool and Sun Deck, a Gym, a Party Room, a Guest Suite, Visitor Parking, a Convenience Store and much more! You're just minutes to Shopping, Schools, Parks, the G0 Train, the Airport, and Downtown with a Bus at your Door! (id:53661)
458 - 25 Viking Lane
Toronto, Ontario
Welcome to Luxurious Tridel-Built "Nuvo At Essex II" Condo! This is a Beautiful 1-Bedroom + Den with French Doors; Newly Upgraded Flooring And Closet Organizers. Located Conveniently At KiplingSubway & Go Station for Easy Transit without a Car. Minutes Away from Sherway Gardens and OtherConveniences Such as Restaurants and Shopping; Close To 427/401/QEW for Easy Access To Downtown,Airport and Anywhere! Comprehensive Amenities: Indoor Pool, Sauna, Whirlpool Fitness Center, Theater,Virtual Golf, Party Room, Guest Suites, Barbeque Area, 24 Hr Security. Tenant Pays Own Hydro, AC,Heat & Tenant Insurance. No Pets. No Smokers. One Underground Parking Included. (id:53661)
90 Viceroy Crescent
Brampton, Ontario
This home is a Tenant's dream!! Absolutely Stunning, Exceptional opportunity to Rent a beautiful semi-detached home. Premium Pie Shaped Lot With Huge B/Yard. This stunning property offers a perfect blend of modern elegance,comfort, upgraded and Lovingly Maintained making it an ideal choice for families. Featuring Elegant Living/Dining Rms, Open Concept Family room.Modern Open Kitchen/Breakfast, Pot Lights, W/O,Superb Backyard, Perennial Gardens, Totally Fenced. Nestled in a friendly and family-oriented neighborhood. This home is close to schools,parks, and recreational facilities, offering everything needed for a comfortable lifestyle.This Home Truly Offers The Perfect Blend Of Style,Comfort, And Convenience. Don't Miss Out, This Is A Must-See! (id:53661)
810 - 2091 Hurontario Street
Mississauga, Ontario
Experience comfort and convenience in this renovated 2-bedroom plus den condo, ideally located across from Bronte College and just steps from the future Hazel McCallion LRT, expected to be operational in late 2025. This bright, open-concept suite features floor-to-ceiling windows, new vinyl flooring, a walk-in closet, ensuite laundry, and a versatile den perfect for a home office or guest room. Enjoy resort-style amenities including a pool, sauna, gym, tennis court, and whirlpool, with condo fees that include all utilitieswater, heating, cooling, and hydroas well as EV charging availability. Walk to 24/7 Rabba, pharmacy, dining, and transit, with quick access to the QEW, Square One, Port Credit, and Cooksville GO. One parking space and a large, floor-to-ceiling height locker are included, with extra parking available for rent at $40/mth. Perfect for professionals, families, or investors seeking strong rental demand and future growth in a rapidly developing transit-oriented neighborhood. PLEASE NOTE: the unit is currently tenant-occupied and will be vacant at the end of July. Listing photos are from a previous staged period. (id:53661)
24 Vogue Crescent
Brampton, Ontario
Exceptional opportunity to own a spacious 6+3 bedroom home in the prestigious Conservation Drive area. Offering over 5,000 sq ft of living space, this property features a finished basement with 2 separate entrances, 3 bedrooms, and 2 full washrooms ideal for extended family. The main floor includes a bedroom, powder room, and separate living, dining, and family rooms. Upstairs offers 5 bedrooms and 3 full washrooms. Enjoy the heated garage, a workshop under the deck, and access to nearby parks, schools, trails, and shopping. Steps from Etobicoke Creek and conservation land. Sold as is. A rare find with endless potential! (id:53661)
18 Alnwick Avenue
Caledon, Ontario
2 Bedroom 2 Washroom Basement Apartment with Separate Entrance, Separate Laundry and 1 Parking Spots Available for Rent from July 15th in Caledon (Kennedy and Larson peak road) Open Concept, Natural Light Through Big Windows. Living/Dining Area Interior Pot Lights & Vinyl Flooring Throughout. Kitchen with Brand New High-End Stainless-steel Appliances, Quartz Countertop, Backsplash. Walking Distance to Highly Reputable Schools, Community Centre, Plaza/Groceries, Beautiful Parks & Trails. 33% utilities. No smoking and no pets, suitable for small families. Pictures were taken from vacant property." (id:53661)
3302 - 2200 Lakeshore Boulevard W
Toronto, Ontario
The Luxurious West Lake On Lakeshore, Beautiful Lake View, Recently Painted. 9 Foot Ceiling, Sunny West Exposure, Stainless Steel Kitchen Appliances, Granite Kitchen Counter, Right Across Metro, Shoppers Drug Mart & Starbucks. Steps To Humber Bay Park, TTC, Banks, Shops & Restaurants, Close To Highway, Amenities Incl. Pool, Hot Tub, Gym, Yoga Studio, Theatres, Sport Lounge, Roof Top Outdoor Lounge. 9 Foot Ceiling, Sunny West Exposure, Stainless Steel Kitchen Appliances, Granite Kitchen Counter, Right Across Metro, Shoppers Drug Mart & Starbucks. Steps To Humber Bay Park, TTC, Banks, Shops & Restaurants, Close To Highway, Amenities Incl. Pool, Hot Tub, Gym, Yoga Studio, Theatres, Sport Lounge, Roof Top Outdoor Lounge Stainless Steel (Fridge, Stove, B/I Dishwasher, B/I Microwave), White Front Load Washer & Dryer, All ELFs, Window Coverings. Price Includes One Parking & One Locker. (id:53661)
5868 Blue Spruce Avenue
Burlington, Ontario
Quaint, well maintained home in nice quiet neighborhood. Minutes' walk to nearby parks and school. Newly painted, newer furnace, hot water tank and shingles. Finished basement with separate access through garage. (id:53661)
33 - 1380 Costigan Road
Milton, Ontario
This gorgeously appointed modern town home is located in a prime area of Milton, steps away to schools and neighborhood parks, close to main shopping centers, highways and GO station. Perfect for the first time home buyer, professional couple, downsizers, or a small family. This home features an open concept living design on the main floor with a walk out to a large terrace. The kitchen offers stainless steel appliances, quartz counters and backsplash, and a large breakfast bar. The open concept living/ dining areas are perfect for entertaining or just hanging out just to chill, read a good book or watch a movie. The living room has a walk out to a huge terrace for outdoor living. The upper level has 2 generous sized bedrooms with a his/hers closets and 4pc ensuite in primary. 2nd bedroom can be doubled as a guest room/ bedroom and office together if need be. The laundry room is conveniently located in the upper hallway tucked away in its own little room. The built in garage with a private entrance to the home is also super convenient! Recent renos include freshly painted walls, trim and doors throughout entire home, brand new luxury vinyl plank flooring in living/ dining areas, brand new broadloom on 2nd floor and the stairs, quartz counters in kitchen and all bathrooms, updated vanities, new lighting fixtures, and new hardware on all the cabinets. Don't miss out on this fabulously packaged home...book your showing today! (id:53661)
42 Louvain Drive
Brampton, Ontario
Welcome to 42 Louvain Drive. This home offers outstanding value with a beautiful layout offering almost 3400 sq. ft which sits on 65-foot lot with a 3-car garage, this exceptional home comes with lots of upgrades. Boasting 9-foot ceilings on the main floor and lower level. The main floor boasts a formal layout, featuring a living room, dining room, and library. Step out from the breakfast area into a spectacular backyard for entertaining The kitchen opens to a cozy family room with a gas fireplace perfect for family gatherings.Very well maintained home features 5 generously sized bedrooms and 4.5 bathrooms, the layout is ideal for families of all sizes.The master bedroom comes with a luxurious 5-piece ensuite for ultimate comfort. (id:53661)
3060 Eberly Woods Drive
Oakville, Ontario
Spacious Executive Freehold Townhome with Double Car Garage that perfectly blends style, space, and functionality. Nestled in the desirable neighborhood of Rural Oakville, this Freshly painted & Professionally cleaned home offers a 9 ft ceiling on the main and 2nd floor, creating a bright daylight and airy atmosphere ideal for modern living. Private Living Room on the main floor w/Double Door Entrance with 9ft ceiling which can be used as Office/Den/library with a Powder Room And a Laundry, Spacious bright daylight Kitchen Featuring sleek quartz countertops & Backsplash, ample extended cabinetry, Upgraded Porcelain Tiles, Butler's Pantry, and Stainless Appliances, and a large island Seamlessly connect to your dining with A Walkout To a Bright daylight-facing Terrace with a W/Gas Hookup W/Privacy Screen, perfect for family gatherings and entertaining. The Master bedroom perched on the third floor for maximum privacy and panoramic views, this luxurious master bedroom offers an elevated living experience. The spacious layout features barn doors for the washroom & closet, ample natural light, and custom finishes that create a serene and sophisticated atmosphere. A private walk-out balcony is perfect for enjoying morning coffee, evening sunsets, or a quiet moment under the stars. Whether you're waking up to a soft morning light or winding down after a long day, this master suite provides a perfect blend of comfort, style, and outdoor connection. The master ensuite is fully upgraded with a glass enclosure, Pot Lights, designer tiles work, and a Mirror, Two Generously sized Bedrooms with closets and large windows with ample storage, perfect for family, guests, or a home office. The 2nd full washroom features high-end finishes, including a frameless glass shower enclosure, contemporary vanity, and light. Thousands of $$$ were spent on High-end top-to-bottom upgrades with Hardwoods, California Shutters & Zebra Blinds, upgraded light fixtures, One terrace and 2 balconies (id:53661)
806 - 2325 Central Park Drive
Oakville, Ontario
Experience Elevated Living in the Heart of Oakville! Welcome to this beautifully renovated1-bedroom condo, perfectly situated in one of Oakville's most sought-after communities. Freshly painted with new hardwood & baseboards, New Stylish Bathroom ( new vanity ,toilet and tub) new light fixtures, this bright and airy suite offers stunning north-facing views from a private balcony that overlooks peaceful trails and a dog park the ideal backdrop for your morning coffee or evening unwind. Inside, enjoy brand-new hardwood flooring in the bedroom and an open-concept layout designed for both comfort and functionality. The modern kitchen boasts granite countertops, a new backsplash, stainless steel appliances, and a convenient breakfast bar perfect for casual dining or entertaining. Live the resort lifestyle with top-tier amenities including an outdoor pool, gym, sauna, party room, and more. Just minutes to major highways, GO Transit, shopping, schools, and everything Oakville has to offer, this condo is perfect if your seeking luxury and convenience. Don't miss your chance to call this incredible space home! (id:53661)
56 Lakeside Terrace
Barrie, Ontario
WELCOME HOME TO BARRIE'S NEW LAKEVU CONDOS! VERY CLOSE TO HWY 400 & ONLY 10 MINS FROM DOWNTOWNBARRIE W/ BRAND NEW 1 BEDROOM OPEN CONCEPT CONDO FEATURING MODERN TECHNOLOGY HOME LOCK,SECURITY (1VALET) & THERMOSTAT SYSTEMS, WHIRLPOOL S/S APPLIANCES, A PRIVATE BALCONY, OWNEDLOCKER & 1 PARKING SPACES! THIS BUILDING'S LUXURIOUS AMENITIES INCLUDE A PET SPA, GUEST SUITES,GAMES RM, EXERCISE RM, PARTY RM, SECURITY GUARD, ROOFTOP/ TERRACE W/ BBQS OVERLOOKING THE LAKE& AMPLE VISITOR PARKING. (id:53661)
101 Jarvis Street
Orillia, Ontario
Experience the charm of a completely transformed home that surpasses typical renovations. Every detail reflects exceptional craftsmanship and thoughtful custom design. This century-old residence has been meticulously gutted and rebuilt, featuring two additions, a garage, two decks, and a covered front porch.Strategically placed plumbing accommodates future expansions, while a bright back foyer with glass entry doors welcomes you. The open pantry off the kitchen enhances functionality. Comprehensive upgrades include new plumbing, wiring, insulation, water and sewer lines, roof, walls, kitchen, bathrooms, and stunning high, beamed ceiling.Situated in the desirable Old North Ward of Orillia, this home is just a short walk from Couchiching Beach Park, downtown shopping, dining, and essential amenities such as schools, hospitals, and recreation centers. The versatile layout includes a main floor primary bedroom with an ensuite and walk-in closet, currently utilized as a family room and office.The bright insulated garage boasts 14-foot ceilings and an interior entrance, with potential for a separate suite. The seamless flow between the kitchen, dining, and great room provides breathtaking views of the beautifully landscaped, fenced backyard. With ceiling heights of 10, 9, and 13 feet, the chefs dream kitchen features stainless steel counters, a center island, and pantry, while the impressive great room, complete with a gas fireplace and abundant natural light, is enhanced by oversized glass doors and a wood feature wall.For a complete list of updates and renovations, please refer to the feature sheet. This home truly needs to be seen to appreciate all it has to offer. (id:53661)
56 Georgian Manor Drive
Collingwood, Ontario
Welcome to 56 Georgian Manor Drive in beautiful Collingwood - an incredible investment opportunity just minutes from Georgian Bay, downtown Collingwood, and only 20 minutes from both Blue Mountain and Wasaga Beach. This recently renovated 2-storey detached home features 5+1 bedrooms and 2 full bathrooms, situated on a spacious 100 x 150 ft lot in a quiet, family-friendly neighborhood. Ideal for seasonal rentals or full-time living, it offers excellent cashflow potential with year-round demand. Inside, the home showcases a beautifully redone kitchen with stone countertops, tile flooring, and stainless steel appliances, along with new hardwood flooring throughout and multiple AC units for comfort. The home also benefits from updated windows, upgraded wall insulation, and a 200 AMP electrical service panel. Outdoor living is a dream with three patio areas including a main floor front patio, a second-floor balcony patio, and a large 16'x18' back deck - perfect for entertaining. The fully fenced backyard includes an outdoor fireplace, a children's play area with swings and slides, and a private pond in the front yard. The insulated 21'x26' detached garage is a standout feature, offering a power door, oil furnace, separate 100 AMP electrical service, a workbench, and convenient side door entry - plus an EV charging outlet for electric vehicles (level 2). Additional features include recent side-entry decking and a 10'x12' storage shed. Whether you're seeking an income-generating property, a weekend getaway, or a full-time residence near Collingwood's four-season attractions, this home offers outstanding lifestyle and investment value. (id:53661)
2521 Mt Albert Road
East Gwillimbury, Ontario
A dog lovers dream on 10 private acres featuring a large pond, a long driveway, and a barn with plenty of storage, and 80x50 dog yard with fencing that is 7 feet high and buried 1 foot deep for added security. The property has a dog kennel license and can provide overnight boarding, daycare, training, and breeding services. Spacious 4+1 bedroom home with a large addition and 3-car garage. Numerous upgrades: dining room reno (2022), stone façade/gate posts (2019), roof (4,100 sq ft) with covered gutters/downspouts, chimney rebuilds (2018), new driveway (2024), Samsung Hylex cold climate heat pump (2023), snow guards and screw-down metal roof on barn (2023), electrical upgrade to 200 amps, cold cellar wall reinforcement (2013), and more. Windows and doors were refinished in 2024. Deck refinished (2025), new insulation, freshly painted walls, and porcelain door handles (2025). Power extended to a pond with a fountain (2023). Basement includes a large training room with flexible use options. Minutes to Newmarket and Mount Albert amenities, trails, farmers markets, and equestrian centres. 5 min to Hwy 404, 10 minutes to the New Costco, Vinces Market, and Shawneeki Golf Club; 10 min to East Gwillimbury GO; 12 min to Southlake Regional Hospital; 16 min to Upper Canada Mall. Retains original country charm with modern upgrades. A true delight for entertainers and business-minded buyers, with ample parking and a stunning natural setting. The possibilities are endless! (id:53661)
703 Lamb Street E
Innisfil, Ontario
One And Half Year Old Beautiful Sun Filled Detached House First and Second Level For Lease. 3097 Sqf. 5 Bedrooms At 2nd Floor, $$$ Of Upgrade, SS Appliances, Upgraded Lighting, Waffle Ceiling At Living Room, Front Yard Facing The Park, No Sidewalk. This House Is Steps To The Beach, Close To Friday Harbour, Golf, Schools And Shopping, A Great Area To Raise A Family. Tenant Pays All Utilities, Liability & Tenant Insurance. Tenant Is Responsible For Watering And Mowing Lawn And Shovel Snow (id:53661)
8 Azalea Gate Way
Markham, Ontario
Sunfilled 4-Bedroom Double Garage Freehold Townhouse, Lucky #8, Approx. 1900Sf, One Of The Biggest Models On The Street, Practical Layout, Bright & Spacious, Two-Level Foyer, Oversized Kitchen With Pantry, Living Room Walk-Out To Terrace, Great Summer Enjoyment, Bbq At Leisure, Hardwood On Main & Broadloom Upstairs. High Ranking Elementary And Secondary School Community, Doncrest PS ,St. Robert Catholic High School, Thornlea SS. Prime Location, Close To All Amenities, Steps To Public Transit, Walk To Pond/Park, Banks, Shops & Restaurants, Easy Access To 404 & 407. (id:53661)
15 - 158 Don Hillock Drive
Aurora, Ontario
Located in Aurora's Prime Business Park, short distance from 404 & Wellington E. Walking distance to large shopping center incl Walmart, Banks, Restaurants. 2 story unit. Approx. 1318.90 sf for Ground Floor and 595.14 sf for 2nd Floor. Ground Floor has 2 large Offices with upgraded glass front, Reception area, Washroom, and Warehouse. 2nd Floor has 2 large Offices with doors and windows, Meeting room, and Washroom. It has separated Entrance. Can be leased as Separate Office. Warehouse space has Iron Shelves , 12 ft clear ceiling, Insulated 12 ft Drive in -Door (Chain -driven), and one single man Door. Hot Water Tank owned. 5-ton HVAC. (id:53661)
56 Victoria Avenue E
South Huron, Ontario
Welcome to 56 Victoria Ave East, Crediton! A 4-bedroom, 1-bathroom detached home with incredible potential for homeowners, investors, and business owners alike. Located just 15 minutes from Grand Bend Beach and 45 minutes from London, this property offers a perfect mix of rural tranquility and urban convenience, including easy access to the London International Airport. With three separate entrances, its ideal for creating an in-law suite, duplex conversion, or an accessory unit for short-term rentals or mortgage helper or setup a business or home based business. Plus the convenient location beside the Community Center with a soccer field, a baseball diamond and Crediton Conservation Area, adds extra appeal. Whether you're looking for a smart investment, a business opportunity, or a home with rental income potential, this versatile property has so much to offer. Come check it out NOW! (id:53661)
2926 Starlight Drive
Pickering, Ontario
Welcome to the Plymouth where style meets smart design! This thoughtfully crafted 3-bedroom home offers up to 1,796 sq. ft. of bright, open-concept living. The spacious kitchen flows effortlessly into a sunlit breakfast area and cozy family room perfect for everyday life and entertaining alike. Upstairs, retreat to a luxurious primary suite with a walk-in closet and spa-style ensuite. With convenient second-floor laundry, generous secondary bedrooms, and charming curb appeal, the Plymouth blends elegance and practicality in every corner. Discover your ideal home in a community built for modern living. (id:53661)
39 - 221 Ormond Drive
Oshawa, Ontario
Excellent Opportunity Attention First Time Home Buyers Or Investors. Walking Distance To University Of Oshawa and Durham College. Shopping Center, Places Of Worship. Amenities Include Gym, Bright & Spacious 4 Bedroom + 1 Full Washroom and powder room. Shows well. (id:53661)






