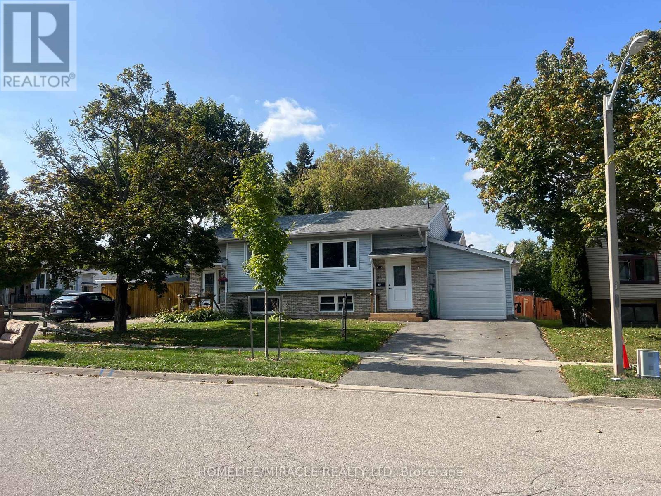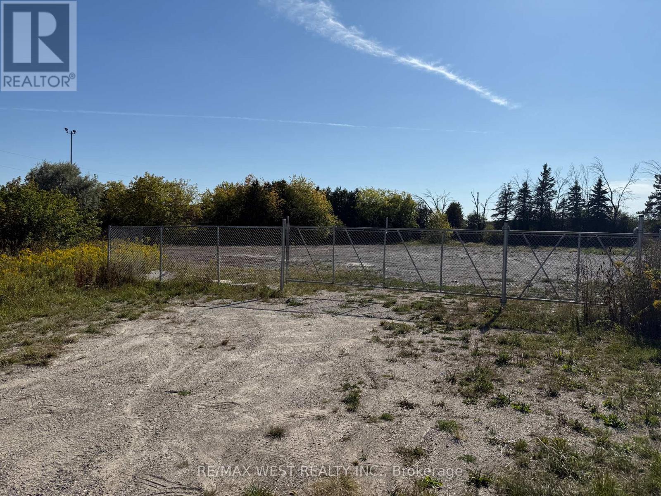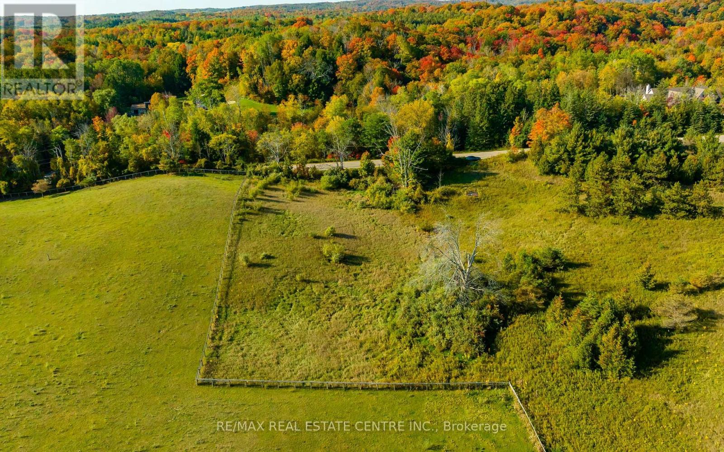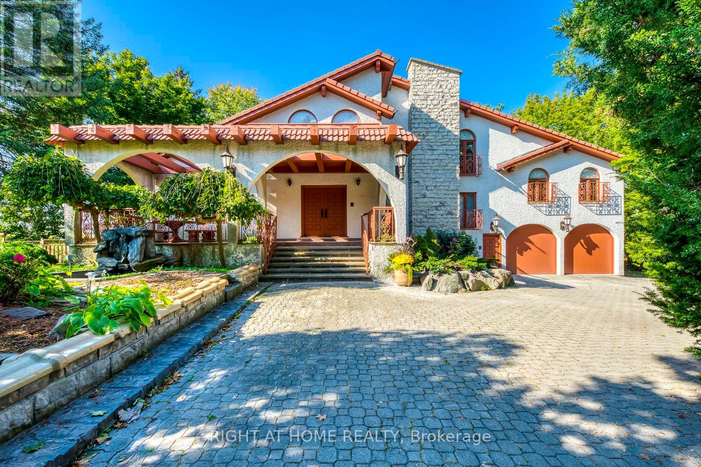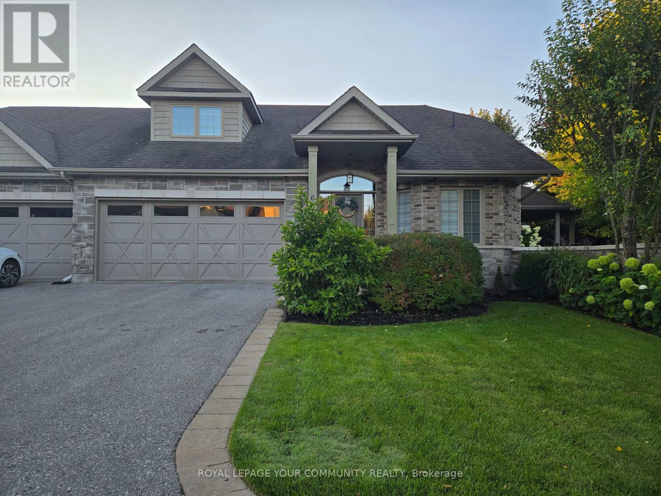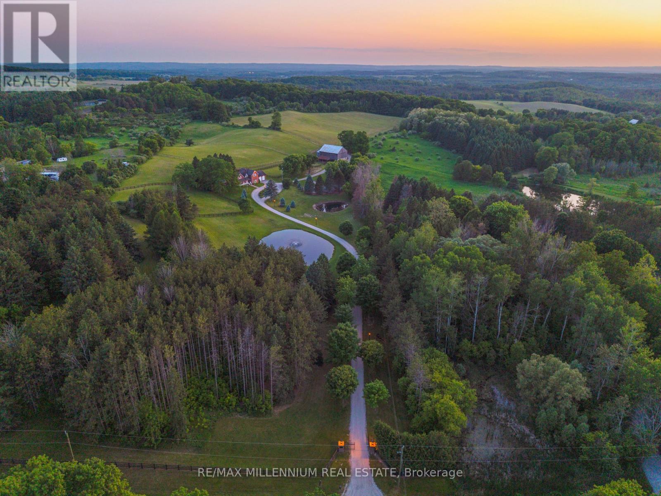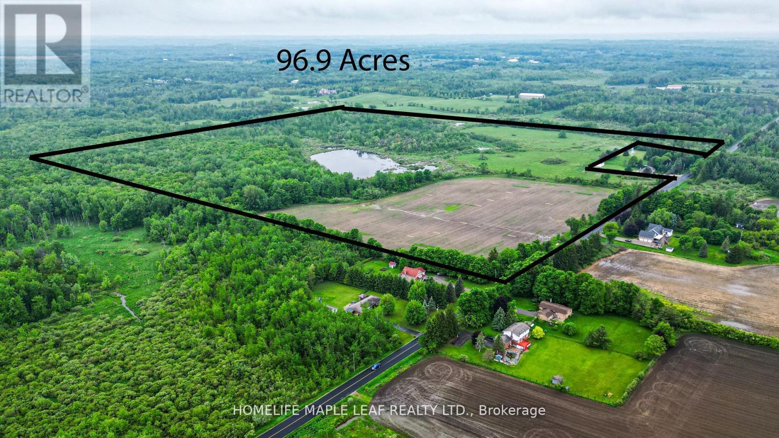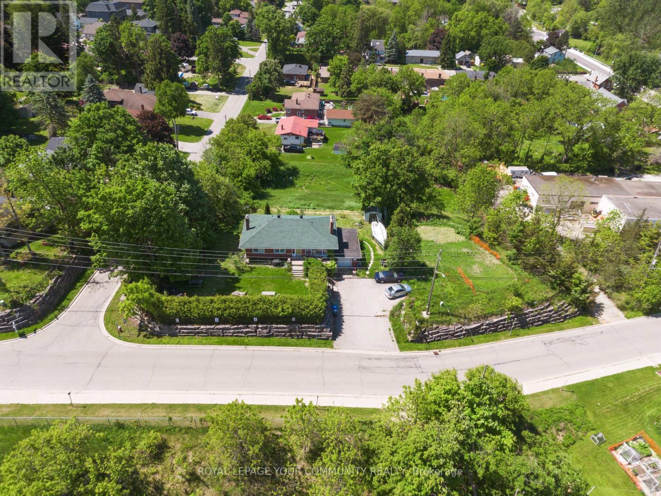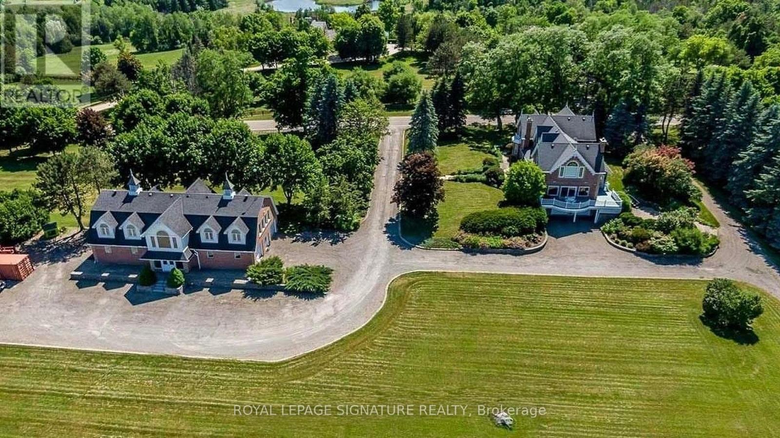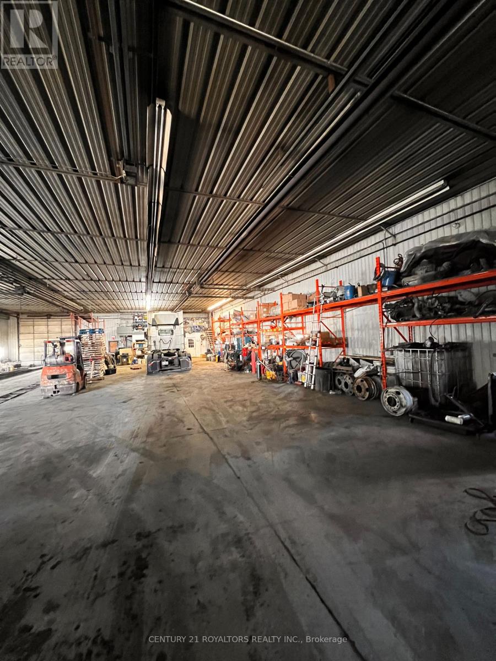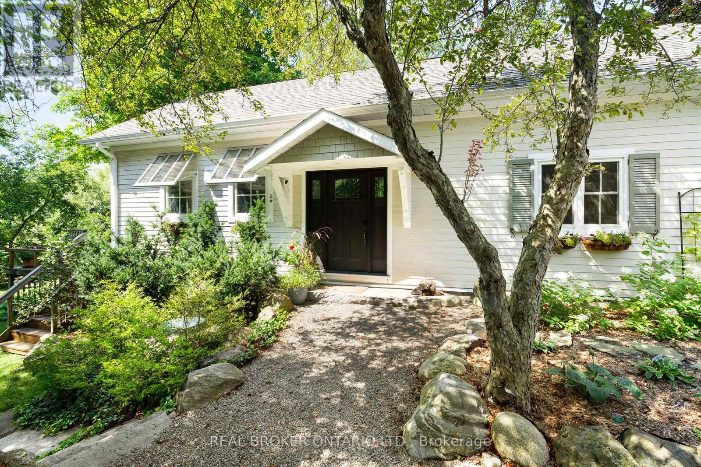33 Quarry Drive
Orangeville, Ontario
Welcome to 33 Quarry drive, This beautiful semi-detached home is uniquely designed to offer great options for home ownership or an investment property. The layout works for several options: Single family with adult children or extended family, live upstairs and rent the lower level for additional income; or add this to your investment portfolio. The home offers approx. 1500 Sq. Ft. living space + three (3) comfortable bedrooms and two (2) full bathrooms. The lower level includes a secondary kitchen, providing flexible living options for extended family or guests. The upper level features a bright & open living space with a large window, a primary bedrooms with ensuite 4 piece washroom that recently renovated, new hardwood flooring upstairs and a newly installed rear door and rear window; a newly installed oversized window in the living room with a city permit, and a common foyer between upper and lower levels, newly installed 42 inch front entry door, lower level has a two bedroom separate unit with its own kitchen, a 4 piece washroom and big -size living room, the lower floor has newly installed vinyl flooring, hot water tank owned, installed in 2022, heating is forced air, electrical heaters on the walls are disconnected, dedicated laundry room behind the garage additional highlights include a single-car garage and a prime south Orangeville location, just minutes to hwy 10 & Hwy 9, Headwaters Health Care Centre, Shops, Restaurants, Parks, and top-rated schools. Young, family-friendly neighborhood. (id:53661)
14182 Highway 50
Caledon, Ontario
1.38 Acre Lot zoned CH (Highway Commercial) Allows Used Car Sales. No Truck parking/Repair allowed. (id:53661)
17479 The Gore Road
Caledon, Ontario
Discover the perfect canvas for your dream home on this picturesque 1-acre vacant lot located on The Gore Road, just south of Highway 9 in the highly desirable area of Caledon. Spanning approximately 297 x 147 feet, this property offers a unique opportunity for individuals seeking to build a custom residence, as well as builders or investors. Nestled between rolling hills and beautiful farms, this serene parcel of land is ideally situated for those who appreciate the tranquillity of rural living while still being close to the conveniences and charm of the villages of Palgrave and Caledon East. Enjoy the proximity to natural attractions such as Glen Haffy, Palgrave Forest, and Albion Hills, offering endless opportunities for outdoor recreation and relaxation. With its prime location, this property provides a wealth of potential for future development while being just 35 minutes from Lester B. Pearson Airport. Imagine crafting your dream home in this idyllic setting, surrounded by nature's beauty and the charm of Caledon's landscape. Whether you're planning to build your forever home or exploring investment opportunities, this 1-acre lot on The Gore Road presents an exceptional chance to create something truly special. Don't miss out on this rare offering in a sought-after area of Caledon. Embrace the possibilities and envision the life you've always dreamed of on this stunning vacant lot.(The lot is located just north of 17479 The Gore Road.) **EXTRAS** Architectural Drawings are available upon request. (id:53661)
67 James Walker Avenue
Caledon, Ontario
This exceptional 5-bed, 6-bath home offers spacious living with each bedroom featuring a private ensuite and customized walk-in closet. Enjoy 10-ft ceilings on the main floor, 9-ft on the second, a main-floor office, and smooth ceilings throughout. Features include 4 engineered hardwood, oak veneer stairs with metal pickets, crown molding, upgraded baseboards, and main-floor laundry.The walk-out basement boasts 9-ft ceilings, upgraded French doors to a ravine, and rough-ins for a separate suite, including plumbing, electrical, and gas line for BBQ. Optional side entrance available. Additional Features: 200 AMP service, 2-car garage with openers, 4-car driveway parking. Steps to trails, nature, and recreational amenities. (id:53661)
1 Farmer's Lane
Caledon, Ontario
Experience refined living at its finest in this extraordinary custom-built estate, where timeless elegance meets superior craftsmanship. From the moment you step through the beautifully landscaped stone-walled courtyard and into the grand foyer, every detail speaks to exceptional quality and thoughtful design. Soaring cathedral ceilings with three skylights bathe the interior in natural light, while striking wrought iron and oak floating staircases add architectural drama and sophistication. This five-bedroom residence offers a seamless blend of luxury and comfort, featuring multiple stone and wood-burning fireplaces, rich crown moulding throughout, and spa-inspired marble bathrooms. The intelligently designed layout is both spacious and functional, ideal for everyday living and lavish entertaining. A rare 4-car garage, with total parking for up to 12 vehicles, provides ample space for guests and family alike. The fully finished lower walkout basement is a true retreat, complete with a private fitness studio, an elegant recreation lounge with custom made wet bar, a relaxing spa room, sauna, and a cozy fireplace, perfect for unwinding or hosting in style. A rare opportunity to own a home where elegance, warmth, and comfort come together in perfect harmony. (id:53661)
6 - 10 Reddington Drive
Caledon, Ontario
Beautifully Maintained Bungaloft In The Prestigious Legacy Pines Golf Course Adult Lifestyle Community. Newly Updated White Kitchen With A Large Center Island And A Walkout To A Gazebo-Style, Oversized Deck. Numerous Improvements And Upgrades Have Been Made In The Past Year. Updates Include New Attic Insulation (2023), A Whole-House Surge Protector, All-New Zebra Blinds Throughout, And A Storage Nook In The Loft. Built-In Organizers Have Been Added To The Laundry Room And Walk-In Closet. Newer Fridge, Stove, Washer, And Dryer, Plus Much More. Enjoy Community Amenities Such As A Community Center, Tennis Courts, Pickleball, Bocce, Hiking Trails, And Surrounding Conservation Areas. The Maintenance Fee Includes Landscaping And Snow Removal No Work To Be Done, Just Sit Back And Relax! (id:53661)
16718 Caledon King Townline N
Caledon, Ontario
Welcome To 16718 Caledon King Townline N, A Rare Hobby Farm Estate On Nearly 25 Scenic Acres In Caledon. Behind The Gated Entrance Lies A Property That Blends Privacy, Function, And Long-Term Potential. The Spacious 5-Bedroom Residence Offers Comfort For Family Living With Large Principal Rooms And Serene Countryside Views. Perfect For Multi-Generational Living, Entertaining, Or Quiet Enjoyment, This Home Is Both Practical And Inviting.Equestrian Enthusiasts Will Appreciate The Well-Equipped Barn With 6 Stalls, Multiple Paddocks, And Open Pastures For Riding And Training. Two Tranquil Ponds Enhance The Natural Landscape, While A 1,200 Sq. Ft. Detached Workshop And Oversized Garage Provide Excellent Space For Hobbies, Storage, Or Business Needs. An Inground Pool Adds To The Lifestyle Appeal, Making This Estate Ideal For Those Who Value Both Work And Play.Located In The Palgrave Estate Residential Community, This Property Also Offers Future Development Potential. Conveniently Located Just 10 Minutes From Tottenham, Schomberg, And Bolton, You'll Enjoy Rural Serenity With Quick Access To Town Amenities, Shopping, Dining, And Commuter Routes.Additional Highlights Include Mature Trees, Manicured Grounds, And Sweeping Countryside Views That Create A Peaceful Retreat Unlike Any Other. Whether You Are Seeking A Private Family Estate, An Equestrian Haven, Or A Hobby Farm With Long-Term Upside, 16718 Caledon King Townline N Is A Signature Caledon Offering. Don't Miss The Chance To Make This Remarkable Estate Your Own. Truly A Must-See! (id:53661)
0 St Andrews Road
Caledon, Ontario
Surrounded by nature and tranquility is this exclusive piece of prime development land that just became available for sale in Caledon. On 96.9 acres of many possibilities is your future property placed in between existing prestigious estate homes on a paved road on St. Andrews Road and Charleston Road. Caledon's' safe community and family values offer the surrounding area family-friendly activity programs all year round with a quickly growing population that welcomes you. Located close to Caledon Village, Brampton, Bolton, Orangeville, Mono Mills, Palgrave, Caledon East, and easy access to surrounding communities and the Greater Toronto Area. (id:53661)
58 Old King Road
Caledon, Ontario
Calling all builders & developers! Discover the ultimate blend of tranquility and potential at 58 Old King Rd. Nestled atop a hill, this large brick bungalow offers breathtaking views of Bolton's Valley and 100s of acres of conservation. Spanning a generous 132 x 103' double lot, property can be severed into two parcels for constructing custom homes, or kept as is to renovate or build your dream home. Enjoy unobstructed vistas of conservation land and the Humber River from a property not within flood plain boundaries, simplifying building code requirements exponentially. Conveniently located well-within the future Highway 413 expansion area. Whether you're a developer or a family seeking the perfect canvas, 58 Old King Rd offers unmatched potential and exceptional views. Current configuration features two separate dwelling units; 3 beds + 2 baths on main & 2 beds + 1 bath on lower. Seller can provide vacant possession OR willing to stay and sign 1-year leaseback. Nearly $6,000/mo of potential rental income. (id:53661)
16067 Heart Lake Road
Caledon, Ontario
Welcome to 16067 Heart Lake Road, an extraordinary 91-acre Caledon estate set amongst prestigious farms and executive country homes. This rare offering blends natural beauty, modern comforts, and endless potential just minutes to town amenities and under an hour to Toronto. A winding drive introduces manicured lawns, perennial gardens, and breathtaking rolling views. At the heart of the property stands a custom renovated 5,000 sq.ft. farmhouse filled with warmth and character. Bright principal rooms, updated finishes, and multiple walkouts invite seamless indoor-outdoor living. Expansive windows frame idyllic views of meadows, treelines, and the sparkling spring-fed pond. The estate includes a multi-use, fully serviced secondary building, currently an office, but easily adaptable to a separate 5-bedroom residence for extended family, guests, or rental potential. This versatile space opens the door to multigenerational living or work-from-home possibilities on a grand scale. Equestrians and hobby farmers will value the lower-level shop, designed to be converted back into horse stalls if desired. The impressive pole barn offers substantial storage for equipment, vehicles, or recreational toys. Rolling acreage provides room for trails, gardens, paddocks, or simply enjoying complete privacy and connection with nature. The property's two driveways allow convenient access and potential separation of uses. Situated within the Oak Ridges Moraine, the setting ensures a lifestyle surrounded by conservation lands, scenic trails, golf, and ski destinations, while remaining close to Caledon Village, Brampton, Orangeville, and major highways. This is more than a property it's a once-in-a-generation opportunity to secure a landmark estate with unlimited flexibility. Whether you envision a private retreat, equestrian haven, family compound, or investment for the future, 16067 Heart Lake Road is a canvas ready to match your dreams. (id:53661)
6202 Healey Road
Caledon, Ontario
This 5,000 Square Foot Truck Repair Shop Offers An Excellent Opportunity To Operate In A Secure Truck Yard With 24-Hour On-Site Security. The Shop Is Well-Equipped With Two Full-Size Truck Bays, A Service Pit, And A Used Oil Forced-Air Heating System That Helps Reduce Operating Costs. Inside, The Facility Includes A Dedicated Lunch Room, Office Space, And A Mezzanine Of Approximately 300 Square Feet, Providing Additional Storage Or Workspace. Racks Are Already Installed In The Shop, Making It A Functional, Move-IN-Ready Space Ideally Suited For Heavy Truck Maintenance And Repair Operations. (id:53661)
17170 Old Main Street
Caledon, Ontario
Welcome home to this one-of-a-kind, fully renovated home in the highly sought-after hamlet of Belfountain! This four-bedroom, 2-bath, has been fully redone in 2016 to reflect the charm and sleek aesthetic of Caledon country living. 2 bedrooms on the main floor (one bedroom is being used as a dining room) and 2 bedrooms on the second level gives this layout plenty of options. Totally turnkey and move-in ready, enjoy thoughtful details throughout: in-floor radiant heating, wide-plank hardwood floors on every level, stylish open concept kitchen with concrete countertops, backsplash, and large central island. Enjoy indoor-outdoor living through the two sets of French doors leading to an expansive two-tiered deck. Backing onto a beautiful, natural, and private setting, this property provides lovingly cared-for gardens and never-ending opportunities for wildlife spotting. Just steps away from local coffee shops, breweries, cideries, abundant hiking trails, Belfountain Conservation Area, Forks of the Credit Provincial Park, the prestigious Caledon Ski Club, and the sought-after Belfountain Public School, this property provides both the benefits of rural Caledon living while still being a convenient commute from the GTA. This is more than a home its a lifestyle of connection to nature, community, and the best of country living, all within easy reach of the city! (id:53661)

