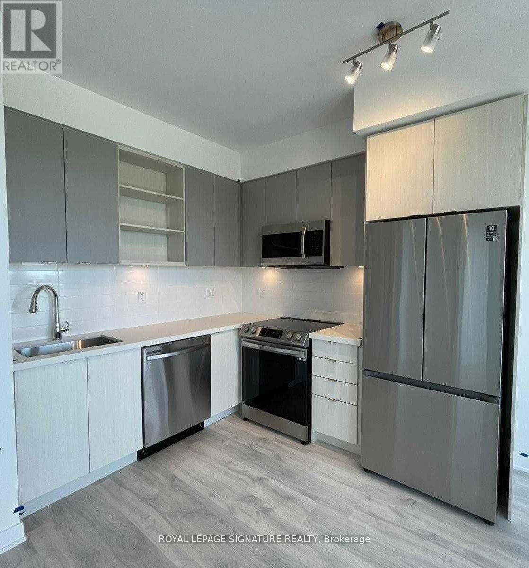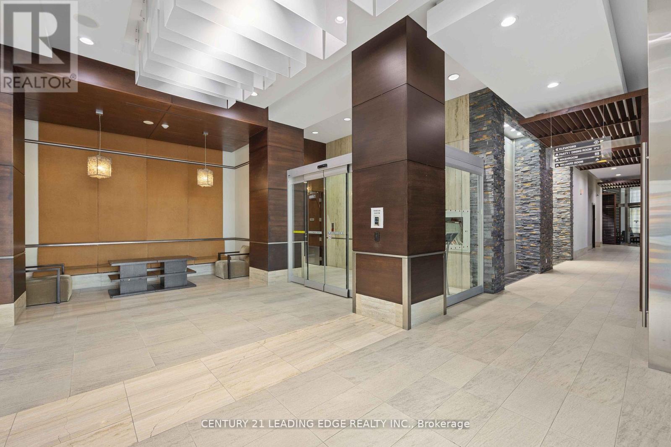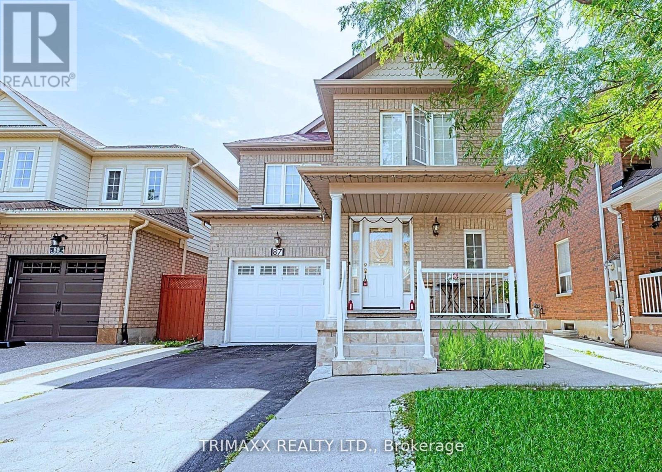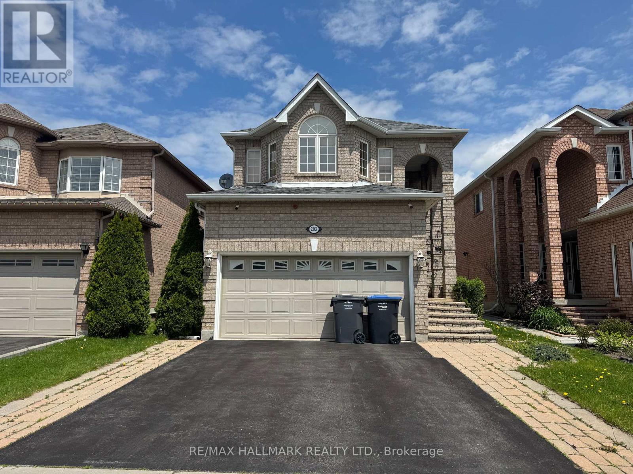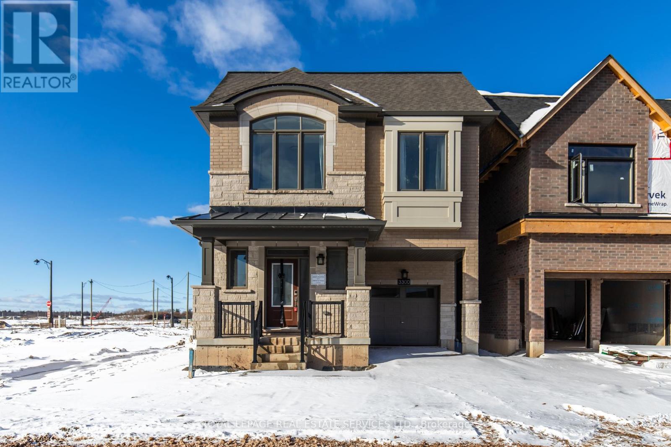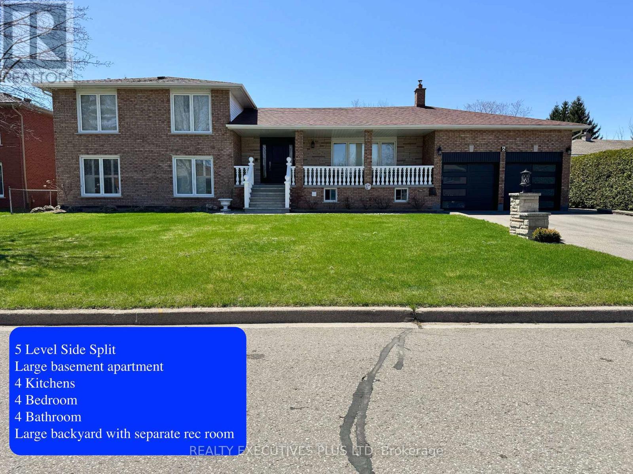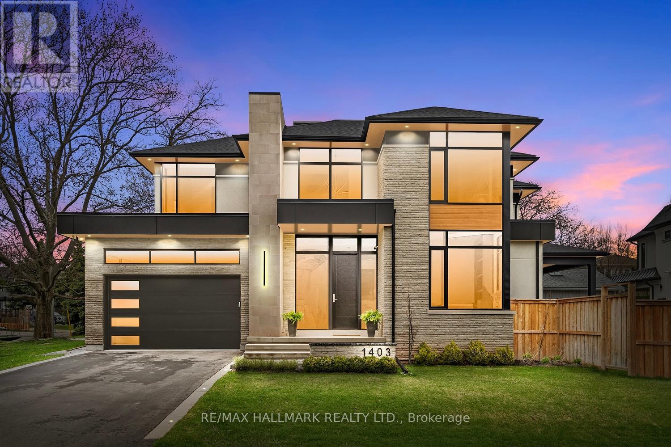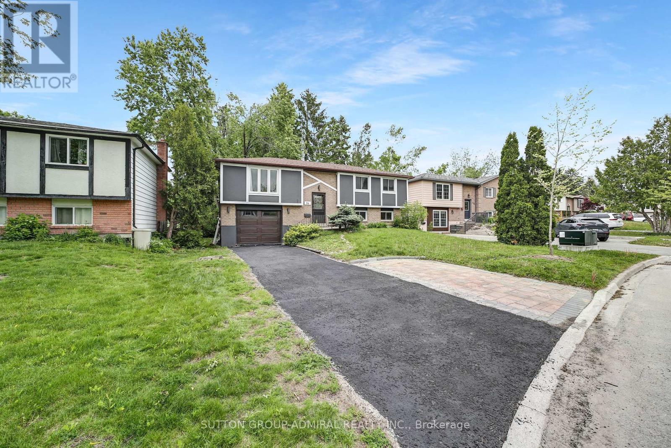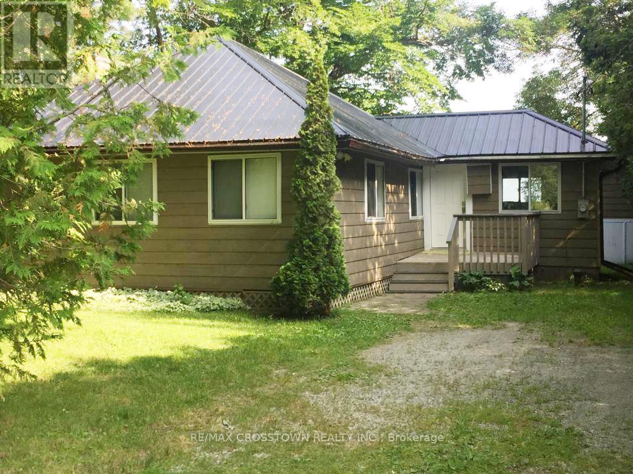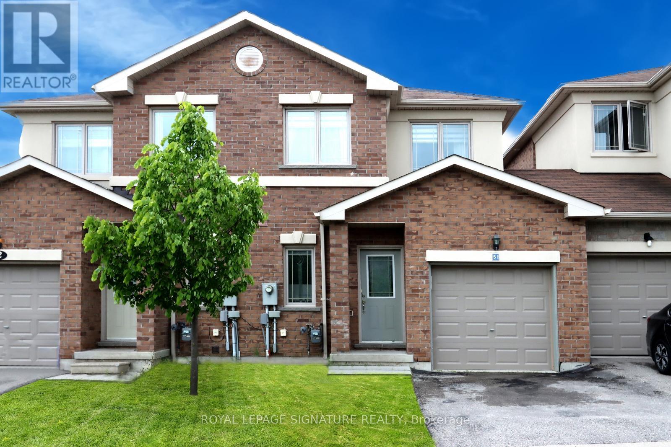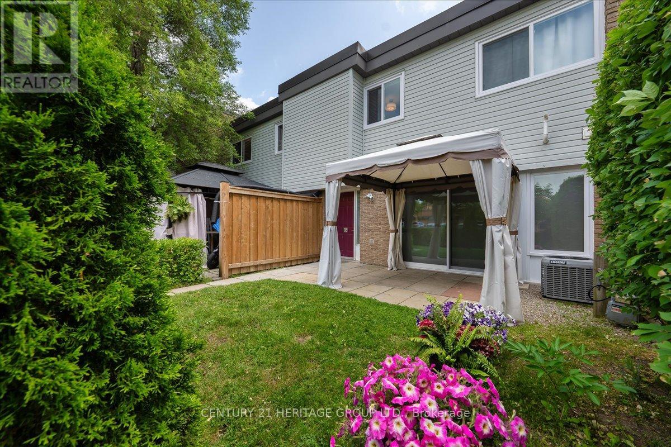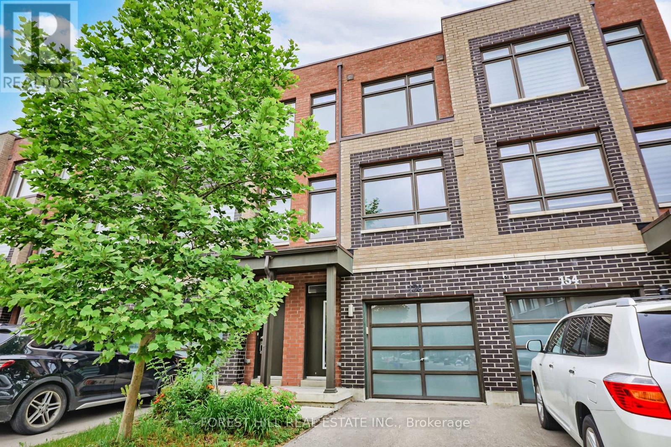88 - 30 Fieldway Road
Toronto, Ontario
Step Into This Sleek & Stylish 1Bedroom Townhome, Offering Ground Level Convenience & Contemporary Finishes Throughout. Enjoy An Open Concept Layout Featuring Granite Countertops, Stainless Steel Appliances, And Durable Laminate Flooring. This Spacious Bedroom Boasts A Walk Out To A Private Balcony Perfect For Morning Coffee Or Evening Unwinding. Ensuite Laundry, 1 Underground Parking & Low Maintenance Living Makes This Home Ideal For Professionals Or First-time Buyers. Conveniently Located Near All Amenities, Restaurants And Shopping, With Quick Access To The Subway And Islington GO Station. Urban Living At Its Best! (id:53661)
1403 - 4675 Metcalfe Avenue
Mississauga, Ontario
Welcome To Erin Square By Pemberton Group! A Walker's Paradise - Steps To Erin Mills Town Centre's Endless Shops & Dining, Top Local Schools, Credit Valley Hospital, Quick Hwy Access & More! Landscaped Grounds & Gardens. Building Amenities Include: 24Hr Concierge, Guest Suite, Games Rm, Children's Playground, Rooftop Outdoor Pool, Terrace, Lounge, Bbqs, Fitness Club, Pet Wash Stn & More! 1+Den, 2 Bath W/ Balcony. South East Exposure. Parking Included!! (id:53661)
442 Brant Street
Burlington, Ontario
Professional Downtown 2nd Floor Office Space For Lease. Space includes Boardroom/Large Office & Private Office . Plenty of Natural Light. The building is steps away from amenities such as restaurants, shops, public transit and the Burlington beach front. Less than 2 kilometers from the QEW. The Tenant Shall Have Access To 1 Assigned Surface Parking Spaces At No Additional Cost. Signage Available. Additional Rent (T.M.I) Includes Municipal Taxes, Building Insurance, Utilities (Gas, Hydro, Water). Ideal for Law firm, Insurance, Real Estate & Mortgage Brokerages or other Professional Uses. (id:53661)
1506 - 330 Burnhamthorpe Road W
Mississauga, Ontario
Bright & Spacious 1 Bedroom Suite At Tridel's Ultra Ovation In Mississauga City Centre Community. Beautiful Wide Laminate Floors Throughout Open Concept Kitchen/Living/Dining. Large Primary Bedoom W/ Closet Organizer. A Lovely View From Your Private Balcony Of City Hall and Celebration Square. Unrivaled Location In The Heart Of Mississauga, Steps To Mall + Shopping, Dining, Transit, All The Best Mississauga Has To Offer At Your Doorstep. Building Features Spectacular Amenities including Indoor Pool, jacuzzi, Gym, Sauna, Party Room, Billiards room, Virtual golf. Includes 1 Parking Spot. (id:53661)
87 Heartleaf Crescent
Brampton, Ontario
Open Concept 3 + 1 Bedroom & 4 Bathroom Home Located Minutes From Shopping Plaza & Cassie Campbell Community Centre. Main Floor Finished With Hardwood & Ceramics. Bright Open Kitchen With Walk-Out To A Grassless Backyard. Finished Basement Features A 4 Piece En-Suite & Walk-In Closet. Concrete Walkway From Front To Backyard. Gas Fireplace On The Main. (id:53661)
203 Landsbridge Street
Caledon, Ontario
Sun-Drenched 3 Bedroom All-Brick Home in Prime South Bolton A True Entertainers Delight! Pride of ownership in this well-maintained, move-in ready family home located in one of South Boltons most desirable neighbourhoods. Featuring a functional floor plan with an open-concept layout, this home is filled with natural light and designed for both comfort and style. The spacious eat-in kitchen boasts granite countertops, and ample cabinet space perfect for daily living and hosting gatherings. Adjacent, the living and dining rooms are enhanced by rich hardwood floors, adding warmth and elegance to the main level.Convenient main floor laundry with direct garage access adds everyday ease. Upstairs, the large primary retreat features a walk-in closet and a private 4-piece ensuite. Two additional bright and spacious bedrooms complete the upper level.The professionally finished basement offers exceptional bonus space with a large recreation room, wet bar, home office, 2-piece bath, ideal for extended family, remote work, or entertaining.Step outside to your private, beautifully landscaped backyard oasis with an interlock patio, covered cabana, and hot tub, perfect for relaxing or entertaining guests year-round.Located within walking distance to parks, top-rated schools, and local shops, this home checks every box for location, layout, and lifestyle. A standout property offering tremendous value in a family-friendly community. (id:53661)
Ph3 - 75 King Street E
Mississauga, Ontario
PENTHOUSE FOR LEASE!!!! Welcome To An Exceptional Opportunity To Lease A Breathtaking Penthouse Unit In The Prestigious King Gardens, Located In The Heart Of Cooksville, Mississauga. This Fabulous 2-Bedroom, 2-Bathroom Penthouse Offers Unparalleled Views Of Downtown Toronto & Lake Ontario, With A Rare Prime Southeast-Facing Exposure That Floods The Space With Natural Sunlight All Day Long. Enjoy Elevated Living With 9-Foot Ceilings That Enhance The Sense Of Space, Along With Pot Lights That Add A Contemporary Touch. The Living Area Is The Perfect Spot To Unwind, With Glamorous City Lights Visible From Both The Living Room & The Expansive Balcony Accessible From The Second Bedroom & Living Room Alike. The Modern Upgraded Kitchen Is Designed For Both Style & Functionality, Featuring A Sleek Breakfast Bar, Vibrant Colorful Tiles (2023), & Newly Installed Honeywell Thermostats For Personalized Comfort. Recent Updates Include Laminate Flooring (2023) & A Fresh Coat Of Paint (2022), Creating A Bright & Inviting Ambiance. Modern Blinds Throughout Add A Refined Finishing Touch. The Spacious Primary Bedroom Offers A Tranquil Retreat With A Walk-In Closet & A Lavish 6-Piece Ensuite Featuring A Jacuzzi Tub & Raised Toilet. The Second Bedroom Also Offers Ample Closet Space, Gorgeous Views, & Direct Balcony Access. A Second Upgraded 4-Piece Bathroom Adds Privacy & Function For Guests. Lease Includes 1 Executive-Style Parking Spot Conveniently Located Near The Elevator. Residents Enjoy Excellent Building Amenities, Plus Unbeatable Access To Public Transit, The Cooksville GO Station, Major Highways, Shopping At Sherway Gardens, Grocery Stores, Dining, Parks & More. This Is A Rare Opportunity To Lease A Luxurious, Move-In Ready Penthouse In A Prime Mississauga Location That Offers Comfort, Convenience & Style (id:53661)
3300 Mariner Passage
Oakville, Ontario
Simply Stunning! Brand new never lived in 5+1 bedrooms, 4+1 bathrooms detached home. 3,118sqft of finished living space. The main floor features the beautiful kitchen with an island and stainless steel appliances. Just off the open concept kitchen is the cozy great room / dining room with a gas fireplace. Upstairs features the primary bedroom with a large walk in closet with plenty of storage and a spa like ensuite. Three more great sized bedrooms and a full bathroom finish off this level. The loft area provides a completely private bedroom with it's own ensuite, walk in closet and balcony. Perfect for a grown child, in law suite or additional living space! The finished basement providers even more living space with a rec room, bedroom and 4 piece bathroom. Perfect for guests. This home is located in the ideal location. Close to major highways. Minutes from a large plaza with public transit, Walmart, Superstore, Dollarama, restaurants, banks and so much more! What's not to like?!?! (id:53661)
215 Beechfield Crescent
Orangeville, Ontario
Welcome to this beautifully maintained 2-storey home nestled in one of Orangeville's most sought-after neighbourhoods. Featuring 3 spacious bedrooms upstairs and a versatile 4th bedroom on the lower level currently set up as a home gym. This property offers flexibility for your family's needs. Step outside to find stunning professional landscaping in both the front and back yards. The backyard oasis is perfect for entertaining, complete with a large deck, pergola, and a tranquil pond garden feature. Located close to excellent schools, parks, and all the conveniences of shopping and dining, this home is ideal for growing families. A perfect blend of comfort, charm, and convenience. This is more than a house, its your next home! (id:53661)
6 Mcleod Court
Caledon, Ontario
A once in a lifetime opportunity to own a 5 level side split that offers immense space, an extremely large basement apartment and the ability to accommodate a growing family. The extra wide enclosed patio offers year round enjoyment during the summer and winter months, especially great for kids to play in or you can use it as a green house. Multiple kitchens are available throughout the home, including a large amount of storage areas that can help with your decorating storage needs. The garage has a very high ceiling allowing for a possible car lift to be installed without the worry of limited height restrictions. The size of this home does not stop inside, outside has a rarely seen .33 of an acre, backyard that can provide a space for a pool, growing your own fruits and vegetables as well as a well equipped secondary structure. The secondary structure offers full water and heat. A large kitchen with a powder room, perfect for entertaining your friends and family. The possibilities are endless with this exquisite home and a multi use backyard, to which you can transform it to your own personal oasis that everyone can enjoy. (id:53661)
1403 Wren Avenue
Oakville, Ontario
A Once-in-a-Lifetime Masterpiece! Every so often, a home comes along that redefines luxury, craftsmanship, and design-this is that home. From the foundation to the rooftop, every inch has been meticulously crafted with premium materials and attention to detail that is truly rare.Featuring 5 spacious bedrooms, 5 luxurious bathrooms, a private home office, state-of-the-art movie theatre a whimsical Harry Potter room and an expansive finished family room-this home offers an abundance of space, comfort, and style. Exquisite Finishes-Designed with seamless Nico designer millwork, the home showcases flush baseboards and integrated wall moldings that create a sleek, modern aesthetic. Soft-close hardware throughout adds a quiet touch of sophistication. Custom-built shelving and flush wall vents maintain the homes minimalist, refined design. All premium materials -From solid-core doors to oversized baseboards, every element was chosen with longevity and elegance in mind. Frameless window detailing gives the home a gallery-like feel, maximizing natural light and emphasizing clean architectural lines. Layered recessed lighting and designer fixtures set the mood in every room, while integrated smart lighting - including motion-activated bathroom lights, blends convenience with energy efficiency. The heart of the home features a modern Chef's kitchen equipped with a Wolf oven/range top,Bosch dishwasher, Jennair 48 refrigerator and a spacious walk-in pantry perfect for entertaining or everyday living. Enjoy radiant in-floor heating in the basement and primary bath, with spray-foam insulation and R10-rated slab insulation for maximum energy efficiency. This home boasts 3 fireplaces,Integrated 4K security system and alarm, Wi-Fi-enabled garage door opener,Whole-home smart audio. Step outside to a covered porch with recessed lighting, a wall-mounted TV, fireplace, and a designated outdoor dining area. The fenced-in side yard offers space for recreation and relaxation alike. (id:53661)
1008 - 215 Sherway Gardens Road
Toronto, Ontario
1 Bedroom and parking conveniently located right by Hwy427 and the QEW - best location! Easy access to the Queensway. Shopping and restaurants across the street at Sherway Gardens Mall. Public transit accessible via Kipling Station. 10 minutes driving to major retailers: Costco and IKEA. Unit features full sized appliances in the kitchen and in suite laundry. Large windows in the living room and bedroom. The building amenities features an indoor pool, extensive fitness centre, party room, and 24hr concierge. (id:53661)
175 Toronto Street
Barrie, Ontario
Welcome to 175 Toronto Street- A beautifully maintained, move-in-ready semi-detached home nestled in one of Barries most established and desirable neighbourhoods. Offering 4+1 bedrooms and 3 bathrooms across 1,476 finished square feet, this bright and spacious home is perfect for growing families or savvy investors alike. With a functional layout, comfortable living spaces, and a separate entrance offering in-law or income potential, this property presents a fantastic opportunity for first-time homebuyers or those looking to expand their portfolio. Set on a private lot surrounded by mature trees, enjoy peaceful outdoor living with ample space to relax or entertain. Located just minutes from shopping, top-rated schools, downtown Barrie, the waterfront, and with quick access to Highway 400this home truly checks all the boxes. (id:53661)
4 - 32 Wagon Lane
Barrie, Ontario
Wow- Welcome To Hewitt's Gate. Conveniently Located In South Barrie And Completed In 2024. This Bradley Development Offers Over 1200 Sq Ft Of Living Space With A Clean And Bright Look. This Top Floor End Unit Offers An Open Concept Living Space Which Is Both Comfortable And Functional. Highlighted By The Spacious Kitchen That Features Stainless Steel Appliances And A Breakfast Bar, It Overlooks The Combined Dining Room And Family Room That Includes A Walkout To A Covered Balcony. Conveniently Located On The Same Level Are 3 Wall Appointed Bedrooms And 2 Bathrooms. The Primary Bedroom Includes A Walk-In Closet En-Suite With A Glass-Enclosed Shower. It Also Includes A Private Garage And En-Suite Laundry. (id:53661)
A- - 335 Edgehill Drive
Barrie, Ontario
** Gorgeous 4 Bedroom Family Home Minutes Off The Hwy In Family Friendly Neighbourhd . Close To 3000 Sq Ft Of Living Space On A Main Level Of A Legal Duplex. This Home Is Impressively Large, Bright & Airy With Large Windows Providing Lots Of Natural Light. Includes A Garage & Driveway Parking For Two Cars. Tenant Pays All Utilities Separately, Only Water Bill is Included. Carpet In The Front Living Rm Was Replaced With Laminate . (id:53661)
14 Chippawa Court
Barrie, Ontario
Beautiful Detached Raised bungalow with park-like backyard & walkout basement apartment on a massive lot steps to Lake Simcoe and the beach! Located tucked into one of Barrie's most cherished east-end neighborhoods, with mature trees, quiet streets, and great walkability to amenities and Johnsons Beach. This home has 3 Beds, 2 Baths and a beautiful walkout basement that can be rented for extra income. Upstairs and downstairs have their own separate laundry. Spacious open concept renovated home. Walk out to the a wonderful Patio from the dining room overlooking a massive beautiful Treed And Private Backyard perfect for families and kids! Located on a quiet tree lined court/ dead end street in a family friendly community surrounded by incredible amenities. Easy access to schools, parks, restaurants, transit, Georgian College, Hwy 400, and the vibrant downtown core. The finished walkout basement includes a spacious rec room with a gas fireplace. (id:53661)
4705 Anderson Avenue
Ramara, Ontario
Breathtaking Views Await! Welcome to this charming 4-season waterfront cottage on the shores of Lake Simcoe. This cozy retreat offers 2 bedrooms, a full bath, and a warm, inviting family room with a fireplace perfect for relaxing year-round. Two stunning sliding doors open onto a spacious deck, where you can soak in the panoramic lake views. The property also features a large private boathouse and garden shed,offering plenty of storage and endless possibilities for lakeside living. Don't miss this rare opportunity to own your piece of waterfront paradise! (id:53661)
51 - 175 Stanley Street
Barrie, Ontario
The perfect starter home for young couples, downsizers, and investors. This home has it all! Updated with beautiful and modern laminate floors throughout the home. Beautiful and spacious kitchen and eating area. The walkout to the deck and your private backyard allows you to enjoy those beautiful Barrie summer days and nights. The home also has a den/office in the front to allow you to work from home and not take away from your main living space. Large master bedroom with a walk-in closet and 4pce ensuite bathroom is another great feature. Convenient indoor access to garage. Good sized basement allows you to add your own personal touch if you need more space. Great location Close To All Major Amenities, Georgian Mall, Public Transit , Schools, Private Park and much more. Tenants that are moving out on August 1, 2025. Great home, great price, great location this home has it all regardless of what type of buyer you are. This home is a must see. (id:53661)
1372 Maple Road
Innisfil, Ontario
Fabulous, Nicely Built 2-Storey Home On Deep Lot, Private Backyard In A Super desirable Neighborhood. This Beautiful Home Is Located Across The Road From Lake Simcoe. You Can Enjoy From Upstairs Balcony. This Home Has Been Built With Love. 5 Bedroom Home With A Ravine Lot. Stunning View Of The Lake From The Wraparound Balcony. Huge Open Concept Kitchen And Hardwood Throughout The House. A Considerable Size Backyard Firepit Area. Lots Of Room If You Want To Put A Pool In The Backyard and The Lake Is Right Across The Road. (id:53661)
28 Acorn Lane
Bradford West Gwillimbury, Ontario
Absolutely Stunning 3+1 Bedroom, 4 Bath Semi-Detached Home In Highly Accessible Bradford Location! Thousands Spent On Upgrades. This Modern 2-Storey Gem Features A Sleek Open-Concept Main Floor With Tons Of Natural Light, Gas Fireplace In Family Room & Walk-Out To A Fully Fenced Yard Perfect For Entertaining! Stylish Kitchen With Granite Counters, Centre Island & Large Pantry. Almost New Blinds & Hardwood Floors On The Main Flr., Convenient Powder Room & Main Floor Laundry. Upper Level Boasts A Spacious Primary Bedroom With 4-Pc Ensuite & His/Her Closets, Plus 2 Additional Generously Sized Bedrooms & 1 Common Full Bathrm. Professionally Finished Basement Offers Open Concept Layout With 1 Bedroom & 3-Pc Bath. Vacant & Move-In Ready. Park, School Nearby, Walmart, Food Basics & More Around The Corner! Book Your Showing Today! (id:53661)
26925 Highway 48 Road
Georgina, Ontario
Unlock the Potential of 10 Prime Acres in One of York Regions Fastest-Growing Corridors! An exceptional opportunity awaits developers, investors, and visionary business owners in the thriving community of Sutton/Jacksons Point. This 10-acre property offers unmatched flexibility with C-2 Commercial Highway Zoning on approximately 6 acres and potential for residential multi-family development across the site. Boasting 357 feet of direct frontage on high-traffic Hwy 48, this site offers maximum visibility and accessibility all within the direct path of the future Hwy 404 expansion. Existing 18-room motel (vacant) offers value-add or redevelopment potential! Licensed 2+ acres of open yard storage with strong income opportunity! Vacant 2-bedroom home onsite Ideal for commercial plaza, gas station, hotel/motel, storage, or multi-residential (buyer to verify)! Surrounded by new subdivisions, growing population, and increased demand for services! Minutes from Lake Simcoe, Sibbald Point, and The Briars Resort, and only 15 mins to Keswick or 1 hour to Toronto. Whether you're seeking long-term investment or ready-to-develop land in a booming area, this is a golden opportunity to shape the future of Sutton! (id:53661)
32 Springfair Avenue
Aurora, Ontario
Welcome to this lovely condo townhouse in the highly desirable community of Aurora Village! This is one of the few units in the complex with gas service, featuring a Gas Forced Air Heat& AC furnace. Located in a family-friendly neighborhood, the home is surrounded by top-ranking schools and an abundance of green space. Recent updates include new windows and a patio door(2024), a new carport door (2023), and a renovated outdoor pool (2024), with more upgrades planned for the complex. Inside, you'll find a meticulously maintained property with laminate floors, pot lights, and quartz countertops. Offering three generously sized bedrooms, two bathrooms, and ample storage, this home is perfect for a growing family. Step outside to enjoy your private patio with beautiful landscaping and space for a BBQ! (id:53661)
1202 - 2908 Highway 7 Road
Vaughan, Ontario
Discover this stunning 2+1 condo located in the heart of Vaughan, featuring soaring 9 ft ceilings and breathtaking South/East views through expansive floor-to-ceiling windows. The open-concept layout seamlessly connects the living and dining areas, complemented by a beautifully upgraded kitchen equipped with high-end stainless steel appliances. Enjoy fantastic amenities, including a gym and swimming pools within the building, all while being just moments away from essential conveniences such as public transit (including subway access), major highways (400 & 407), shopping malls, and York University. (id:53661)
150 Dalhousie Street
Vaughan, Ontario
Welcome To 150 Dalhousie St, A Modern 4-Level, 3 Bedroom Townhouse In The City Of Vaughan. 1,755 SQFT Of Finished Living Space With Large Windows Making Every Room Feel Bright And Sunny! Parking For 2 Cars With A Garage That Opens To The Foyer. The Ground Floor Family Room Features A Walkout To The Deck, Perfect For Entertaining. The Second-Floor Kitchen Includes A Quartz Countertop, Double Sink, And Tile Backsplash. The Primary Bedroom Is South-Facing And Includes A 4PC Ensuite Bath. The Lower Level Recreation Room Features A Walkout To The Yard. Steps To Ravine, Parks And Public Transit. (id:53661)


