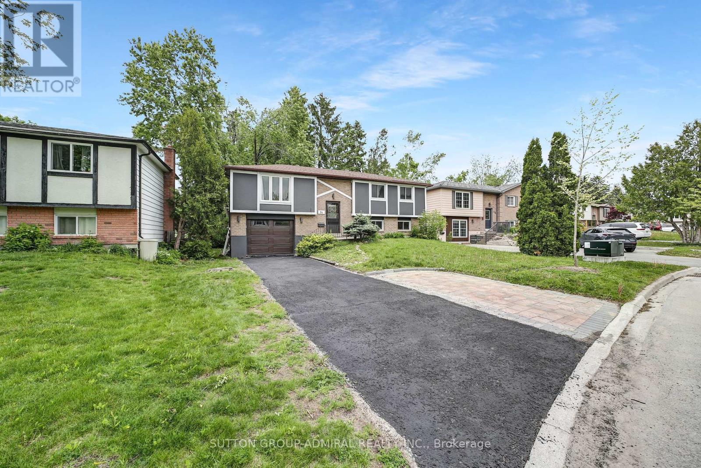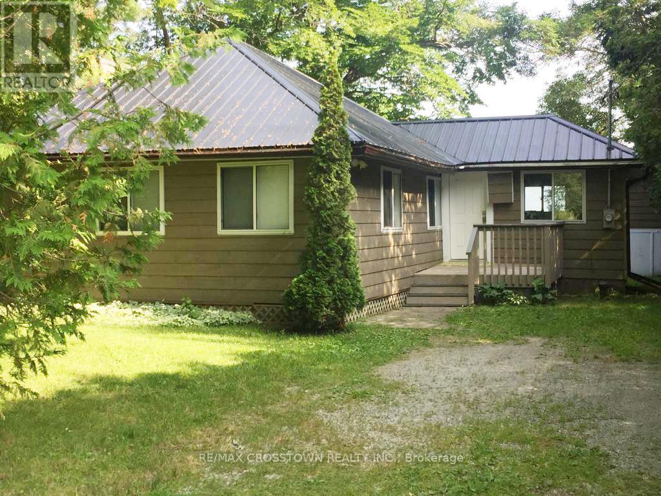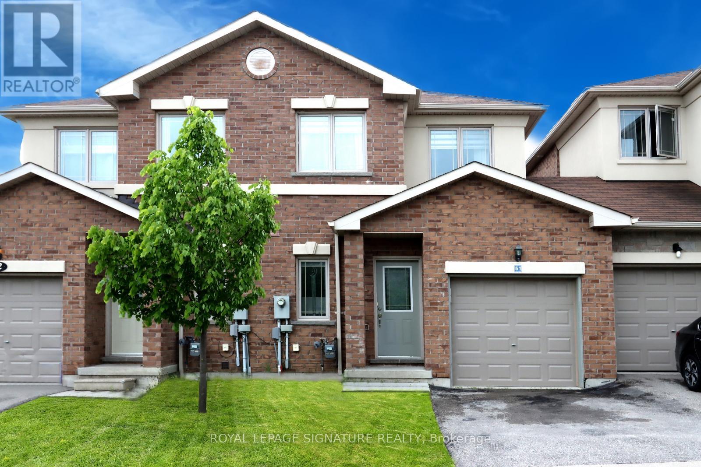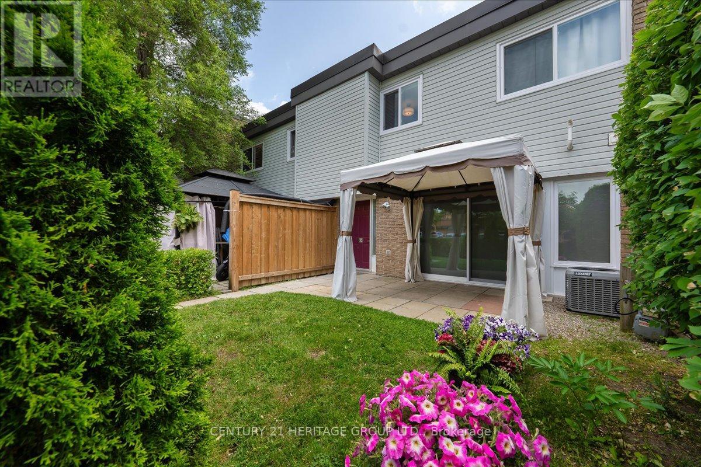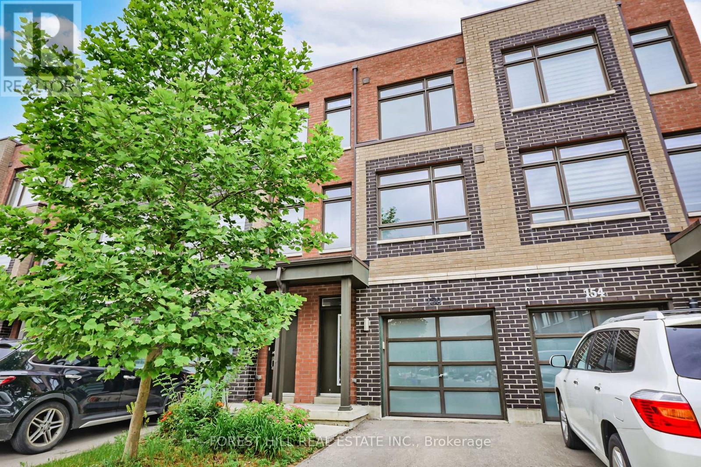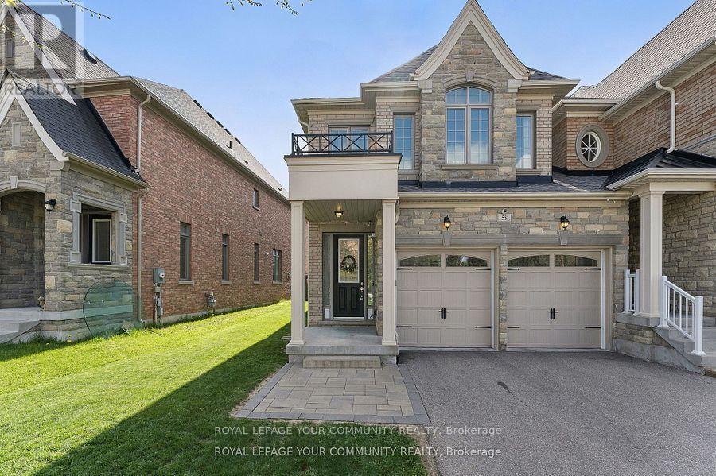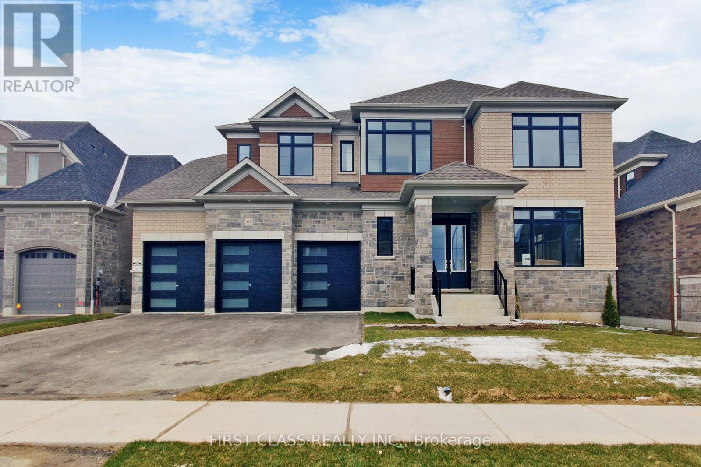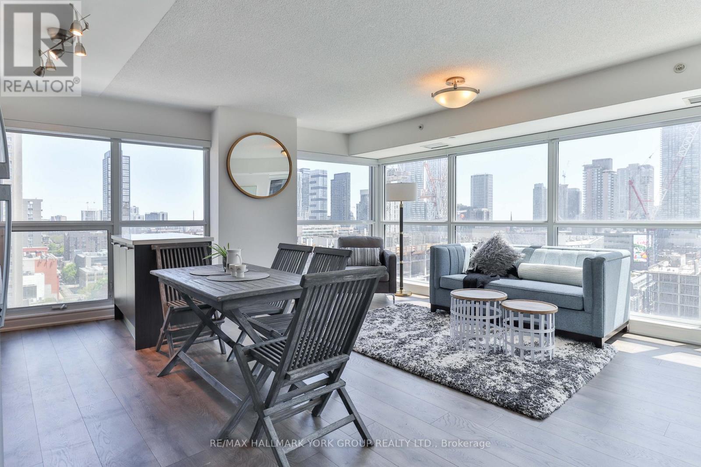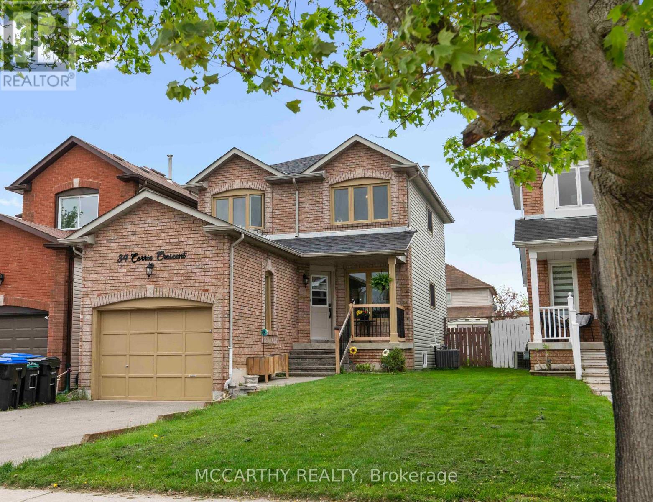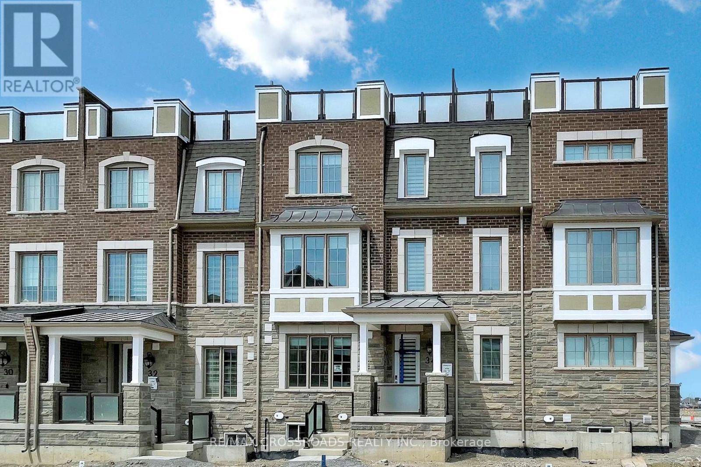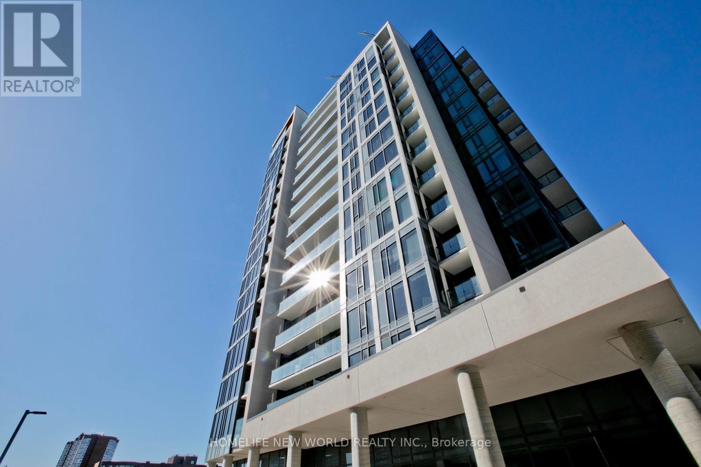4 - 32 Wagon Lane
Barrie, Ontario
Wow- Welcome To Hewitt's Gate. Conveniently Located In South Barrie And Completed In 2024. This Bradley Development Offers Over 1200 Sq Ft Of Living Space With A Clean And Bright Look. This Top Floor End Unit Offers An Open Concept Living Space Which Is Both Comfortable And Functional. Highlighted By The Spacious Kitchen That Features Stainless Steel Appliances And A Breakfast Bar, It Overlooks The Combined Dining Room And Family Room That Includes A Walkout To A Covered Balcony. Conveniently Located On The Same Level Are 3 Wall Appointed Bedrooms And 2 Bathrooms. The Primary Bedroom Includes A Walk-In Closet En-Suite With A Glass-Enclosed Shower. It Also Includes A Private Garage And En-Suite Laundry. (id:53661)
A- - 335 Edgehill Drive
Barrie, Ontario
** Gorgeous 4 Bedroom Family Home Minutes Off The Hwy In Family Friendly Neighbourhd . Close To 3000 Sq Ft Of Living Space On A Main Level Of A Legal Duplex. This Home Is Impressively Large, Bright & Airy With Large Windows Providing Lots Of Natural Light. Includes A Garage & Driveway Parking For Two Cars. Tenant Pays All Utilities Separately, Only Water Bill is Included. Carpet In The Front Living Rm Was Replaced With Laminate . (id:53661)
14 Chippawa Court
Barrie, Ontario
Beautiful Detached Raised bungalow with park-like backyard & walkout basement apartment on a massive lot steps to Lake Simcoe and the beach! Located tucked into one of Barrie's most cherished east-end neighborhoods, with mature trees, quiet streets, and great walkability to amenities and Johnsons Beach. This home has 3 Beds, 2 Baths and a beautiful walkout basement that can be rented for extra income. Upstairs and downstairs have their own separate laundry. Spacious open concept renovated home. Walk out to the a wonderful Patio from the dining room overlooking a massive beautiful Treed And Private Backyard perfect for families and kids! Located on a quiet tree lined court/ dead end street in a family friendly community surrounded by incredible amenities. Easy access to schools, parks, restaurants, transit, Georgian College, Hwy 400, and the vibrant downtown core. The finished walkout basement includes a spacious rec room with a gas fireplace. (id:53661)
4705 Anderson Avenue
Ramara, Ontario
Breathtaking Views Await! Welcome to this charming 4-season waterfront cottage on the shores of Lake Simcoe. This cozy retreat offers 2 bedrooms, a full bath, and a warm, inviting family room with a fireplace perfect for relaxing year-round. Two stunning sliding doors open onto a spacious deck, where you can soak in the panoramic lake views. The property also features a large private boathouse and garden shed,offering plenty of storage and endless possibilities for lakeside living. Don't miss this rare opportunity to own your piece of waterfront paradise! (id:53661)
51 - 175 Stanley Street
Barrie, Ontario
The perfect starter home for young couples, downsizers, and investors. This home has it all! Updated with beautiful and modern laminate floors throughout the home. Beautiful and spacious kitchen and eating area. The walkout to the deck and your private backyard allows you to enjoy those beautiful Barrie summer days and nights. The home also has a den/office in the front to allow you to work from home and not take away from your main living space. Large master bedroom with a walk-in closet and 4pce ensuite bathroom is another great feature. Convenient indoor access to garage. Good sized basement allows you to add your own personal touch if you need more space. Great location Close To All Major Amenities, Georgian Mall, Public Transit , Schools, Private Park and much more. Tenants that are moving out on August 1, 2025. Great home, great price, great location this home has it all regardless of what type of buyer you are. This home is a must see. (id:53661)
1372 Maple Road
Innisfil, Ontario
Fabulous, Nicely Built 2-Storey Home On Deep Lot, Private Backyard In A Super desirable Neighborhood. This Beautiful Home Is Located Across The Road From Lake Simcoe. You Can Enjoy From Upstairs Balcony. This Home Has Been Built With Love. 5 Bedroom Home With A Ravine Lot. Stunning View Of The Lake From The Wraparound Balcony. Huge Open Concept Kitchen And Hardwood Throughout The House. A Considerable Size Backyard Firepit Area. Lots Of Room If You Want To Put A Pool In The Backyard and The Lake Is Right Across The Road. (id:53661)
28 Acorn Lane
Bradford West Gwillimbury, Ontario
Absolutely Stunning 3+1 Bedroom, 4 Bath Semi-Detached Home In Highly Accessible Bradford Location! Thousands Spent On Upgrades. This Modern 2-Storey Gem Features A Sleek Open-Concept Main Floor With Tons Of Natural Light, Gas Fireplace In Family Room & Walk-Out To A Fully Fenced Yard Perfect For Entertaining! Stylish Kitchen With Granite Counters, Centre Island & Large Pantry. Almost New Blinds & Hardwood Floors On The Main Flr., Convenient Powder Room & Main Floor Laundry. Upper Level Boasts A Spacious Primary Bedroom With 4-Pc Ensuite & His/Her Closets, Plus 2 Additional Generously Sized Bedrooms & 1 Common Full Bathrm. Professionally Finished Basement Offers Open Concept Layout With 1 Bedroom & 3-Pc Bath. Vacant & Move-In Ready. Park, School Nearby, Walmart, Food Basics & More Around The Corner! Book Your Showing Today! (id:53661)
26925 Highway 48 Road
Georgina, Ontario
Unlock the Potential of 10 Prime Acres in One of York Regions Fastest-Growing Corridors! An exceptional opportunity awaits developers, investors, and visionary business owners in the thriving community of Sutton/Jacksons Point. This 10-acre property offers unmatched flexibility with C-2 Commercial Highway Zoning on approximately 6 acres and potential for residential multi-family development across the site. Boasting 357 feet of direct frontage on high-traffic Hwy 48, this site offers maximum visibility and accessibility all within the direct path of the future Hwy 404 expansion. Existing 18-room motel (vacant) offers value-add or redevelopment potential! Licensed 2+ acres of open yard storage with strong income opportunity! Vacant 2-bedroom home onsite Ideal for commercial plaza, gas station, hotel/motel, storage, or multi-residential (buyer to verify)! Surrounded by new subdivisions, growing population, and increased demand for services! Minutes from Lake Simcoe, Sibbald Point, and The Briars Resort, and only 15 mins to Keswick or 1 hour to Toronto. Whether you're seeking long-term investment or ready-to-develop land in a booming area, this is a golden opportunity to shape the future of Sutton! (id:53661)
32 Springfair Avenue
Aurora, Ontario
Welcome to this lovely condo townhouse in the highly desirable community of Aurora Village! This is one of the few units in the complex with gas service, featuring a Gas Forced Air Heat& AC furnace. Located in a family-friendly neighborhood, the home is surrounded by top-ranking schools and an abundance of green space. Recent updates include new windows and a patio door(2024), a new carport door (2023), and a renovated outdoor pool (2024), with more upgrades planned for the complex. Inside, you'll find a meticulously maintained property with laminate floors, pot lights, and quartz countertops. Offering three generously sized bedrooms, two bathrooms, and ample storage, this home is perfect for a growing family. Step outside to enjoy your private patio with beautiful landscaping and space for a BBQ! (id:53661)
1202 - 2908 Highway 7 Road
Vaughan, Ontario
Discover this stunning 2+1 condo located in the heart of Vaughan, featuring soaring 9 ft ceilings and breathtaking South/East views through expansive floor-to-ceiling windows. The open-concept layout seamlessly connects the living and dining areas, complemented by a beautifully upgraded kitchen equipped with high-end stainless steel appliances. Enjoy fantastic amenities, including a gym and swimming pools within the building, all while being just moments away from essential conveniences such as public transit (including subway access), major highways (400 & 407), shopping malls, and York University. (id:53661)
150 Dalhousie Street
Vaughan, Ontario
Welcome To 150 Dalhousie St, A Modern 4-Level, 3 Bedroom Townhouse In The City Of Vaughan. 1,755 SQFT Of Finished Living Space With Large Windows Making Every Room Feel Bright And Sunny! Parking For 2 Cars With A Garage That Opens To The Foyer. The Ground Floor Family Room Features A Walkout To The Deck, Perfect For Entertaining. The Second-Floor Kitchen Includes A Quartz Countertop, Double Sink, And Tile Backsplash. The Primary Bedroom Is South-Facing And Includes A 4PC Ensuite Bath. The Lower Level Recreation Room Features A Walkout To The Yard. Steps To Ravine, Parks And Public Transit. (id:53661)
58 Wells Orchard Crescent
King, Ontario
One of the largest lots of end-unit link homes in the subdivision! approx.. 40' wide Premium lot, linked only at the garage, offering full side access & a private driveway. Approx. 2,190 sq ft above grade + 1012 sq ft finished basement. Fully upgraded throughout incl. 36" 6-burner WOLF gas range, butler pantry, built-in entertainment unit, natural gas BBQ hookup. Upgraded hardwood floors & 24" tile throughout. Builder-finished basement w/full kitchen, fitness/entertainment space, 3-pc bath w/glass shower & large storage areas. Spacious 2-car garage with access to the home and the backyard. Large primary retreat w/cathedral ceilings, 5-pc ensuite & walk-in closet w/custom built-ins. 2nd floor laundry for added convenience. Family-friendly neighbourhood, walk to grocery, restaurants & top-rated public/private schools. 5 min to Hwy 400, new Zancor Rec Centre & walking trails. A must-see for buyers seeking luxury, space & location! (id:53661)
26 - 280 Paradelle Drive
Richmond Hill, Ontario
Beautiful home in Fountainbleu Estates community. Located on a quiet cul-de-sac. Linked by garage only, feels like a detached house. Fully fenced backyard with private 2-tier deck backing on green space. Separate door from garage to backyard. Double car garage with 2-car driveway. Ample visitor parking nearby. Garage entry into foyer. Main floor 9ft ceilings, hardwood floor, gas fireplace. Circular staircase from 2nd floor to basement. Spacious primary room with cathedral ceiling, massive walk-in closet & 5pc ensuite. Convenient 2nd floor laundry. Professionally finished basement with large recreation room & 3pc bathroom. Close to amenities including top ranking schools, Lake Wilcox, Trails & Parks, golf courses, Hwy 404, Go Train. (id:53661)
4 Chestnut Court
Aurora, Ontario
Brand New 3 Bedroom, 4 Washroom, Walkout Basement, 2215 Square Ft, Smooth Ceiling Throughout, 10 Feet Ceiling on Main Floor of Kitchen, Living and Dining Room, 9 Feet Ceiling On Bedrooms, 625 Sf Large Rooftop Terrace, Private Backyard, 2 Parking, Extra Visitor Parking, Surrounded by Nature Trails, Close to highway 404, Aurora Go Train, Walmart, FarmBoy, Real Canadian Superstore, T&T Supermarket, LCBO, Marilyn Redvers Tennis Centre, Stronach Aurora Recreation Complex, Magna Golf Club, the list goes on.. Stainless Steele Appliances, Carrier C/A, Garage Remote, Pot Lights, Zebra Binds Installed. (id:53661)
61 Marigold Boulevard
Adjala-Tosorontio, Ontario
Luxury Living Awaits Spectacular Detached 5 Bedroom, 4 Bathroom Home on a 196.85ft Deep Premium Ravine Lot. 1. Welcome to your dream home a truly stunning, fully detached residence situated on a rare196.85-foot premium ravine lot offering ultimate privacy, breathtaking natural views. 2. With approx. 5091 square feet of finished living space home blends timeless elegance with modern upgrades and custom finishes throughout. 3. As you step inside, you're greeted by a grand foyer that opens into an expansive, open concept living and dining area ideal for both entertaining and everyday living. 4. Enjoy the warmth and ambiance of the gas fireplace as you take in serene ravine views from the oversized windows. 5. The entire main and upper levels are adorned with rich hardwood flooring, giving the home a cohesive and refined aesthetic. Notably, with 10ft ceilings. 6. 3 car garage with interior access offers easy entry and total up 9 cars plus parking space. This home offers both comfort and financial flexibility book your private showing today! (id:53661)
297 Flagstone Way
Newmarket, Ontario
Spacious 3+1 Bedroom Brick Townhouse In Sought-After Woodland Hill. Walking Distance ToShopping, Public Transit, Restaurants, Schools, Movie Theatre, Parks, Etc.. Bright & Open MainLevel. Huge Master Bedroom Featuring His & Hers Closets And En-Suite. Fully Fenced Yard WAccess To The Garage! Truly A Must See..Book Your Showing Today. (id:53661)
44 Mark Street
Aurora, Ontario
Step into a home that feels made for your best memories! From the moment you walk in, natural light pours through oversized windows, warming the open-concept living and dining spaces where family gatherings, quiet mornings, and lively dinner parties come to life. The kitchen is the heart of the home, thoughtfully designed with rich cabinetry, stainless steel appliances, and an island that invites connection over coffee or cocktails. Upstairs, unwind in a spa-inspired bathroom and rest easy in spacious bedrooms designed for both comfort and style. The finished lower level offers the perfect space for movie nights, a guest retreat, or your own home gym. The backyard truly sets this home apart, offering a private oasis with a large deck surrounded by blooms, a cosy lounge area, and an in-ground pool with a waterslide where summer comes alive. Whether you're hosting a BBQ, watching the kids splash and play, or enjoying a peaceful evening under the stars, this outdoor space offers the lifestyle you've been looking for. Tucked away on a quiet tree-lined street in a welcoming neighbourhood close to schools, parks, and all the essentials, this is more than just a house - its a place to call home. (id:53661)
1607 - 386 Yonge Street
Toronto, Ontario
Rarely Offered Southeast Corner 3 Bedroom, 2 Bathroom Suite At The Iconic Aura At College Park. Approx. 1,068 Sq Ft Plus A Balcony, Showcasing Beautiful City And Lake Views From The Main Living Areas And Bedrooms. The Bright, Open-Concept Layout Features Soaring Windows, Allowing Natural Light To Fill The Space. Recently Updated With New Laminate Flooring Throughout, Combined With Remote-Controlled Motorized Window Coverings, This Home Offers A Perfect Blend Of Style And Comfort. The Modern Kitchen Features Stainless Steel Appliances, Sleek Cabinetry, Soft Close Drawers And A Centre Island, Ideal For Everyday Dining. The Spacious Primary Bedroom Offers A Walk-In Closet And A 4-Piece Ensuite. Two Additional Bedrooms Enjoy East-Facing Views And Share A Stylish 3-Piece Bathroom, Perfect For Family, Guests, Or A Home Office. Aura Residents Enjoy Direct Underground Access To College Park Subway Station And 180,000 Sq Ft Of Retail. Aura Offers 5-Star Amenities Including 24-Hour Concierge, Party/Meeting Rooms, Guest Suites, BBQ and Cyber Lounge, And Home Theatre. Steps To UofT, TMU, Eaton Centre, Hospitals, Financial District, Parks, And More. Includes 1 Parking & 1 Locker. (id:53661)
125 - 43 Hanna Avenue
Toronto, Ontario
**Please note: Occupancy is October 1st** Property is also for sale. With that said... Baby you ain't seen nothin' yet! It doesn't get more authentic than this! Welcome to the Toy Factory Lofts - one of Toronto's most coveted residences! This spectacular true hard loft features soaring 13' ceilings and exposed post and beam construction. Exposed brick accents have been carefully restored, and this unit has received extensive upgrades including: a full complement of premium KitchenAid Appliances (Stainless Steel Fridge, Stove, and dishwasher - all 2022). An extensive bathroom reno with new shower hardware, vanity countertop, sink, backsplash and faucet / hardware in '23. Parking included! Custom industrial bedroom doors and sleek closets with premium shelving organizers. Rock n' Roll fans will appreciate that Randy Bachman of BTO used to live here! The zoning allows for dual use live / work. The building features world class amenities, w/ fitness room, 24hr concierge, steam room, hot tub, visitor parking, and outdoor terrace. Steps to all the best to Liberty Village has to offer - NODO, LOCAL Public Eatery, Metro Grocery, Brazen Head, School Restaurant. Hop the GO to head downtown, or take in a game at BMO field - the only thing missing is you! (id:53661)
34 Corrie Crescent
Essa, Ontario
Welcome to your Next Dream Home! This beautifully maintained 3+1 bedroom home features, 3 bathrooms and is located in a quiet, family-friendly neighborhood in the Growing Town of Angus! Featuring a spacious and versatile layout, this home offers a bright main floor, with a 2pc Powder room, a dining rooms that opens up to the Kitchen that overlooks the backyard and a cozy living room perfect for family gatherings. The upper level boasts three generous bedrooms and a Semi-ensuite 4pc Bathroom. The fully finished basement includes a fourth bedroom, ideal for guests or a home office, plus a 3pc bathroom and a large rec room for extra living space. Step outside to an entertainers dream backyard; fully fenced making it perfect for kids, pets or relaxing after a long day. Located just steps from parks, shopping, dining, and all major amenities and everything that Angus has to offer! This is the ideal home for anyone seeking comfort, space, and convenience! Book a Private Tour Today! (id:53661)
34 Avani Avenue
Markham, Ontario
Brand New Beautiful townhome by Mattamy conveniently located on Elgin Mills and Woodbine, mins to Hwy 404, Angus Glen community centre, Costco & close to all amenities. Ground Floor ensuite bedroom with upgraded shower. Oak Stairs & railings, Smooth ceilings thru out, all laminated flooring, stone counter top & upgraded pot lights, blinds and all washrooms with upgraded LED mirror cabinets (id:53661)
105 - 9618 Yonge Street
Richmond Hill, Ontario
Luxurious 2-storey condo townhome with 2 spacious bedrooms and a Den, an expansive terrace perfect for outdoor relaxation, an inviting open-concept living room flooded with natural light and 2 Parking Spots!!! This well-designed space blends modern aesthetics with functionality, creating a cozy yet airy atmosphere. Enjoy the luxury of a private outdoor oasis facing future 2 acre park. Don't miss out on the incredible price and opportunity. Steps to Hillcrest Mall, YRT, Groceries and More! (id:53661)
2417 - 135 Village Green Square
Toronto, Ontario
Luxury Solaris 2 Condo By Tridel. South East View Spacious 3 Bed 2 Bath Unit, Parking Included. Multi Million $ Recreation Center, Mini Golf, Rooftop Garden, 24Hr Security + Concierge, Swimming Pool, Party Rm, Hot Tub, Guest Suite, Movie Theatre! Lots Of Visitor Parking! Mins To 401, Agincourt Go Train, Kennedy Commons + Amenities! Tenant Pays Hot Water, Electricity + Hydro & Tenant Insurance. (id:53661)
307 - 1210 Radom Street
Pickering, Ontario
*Large Recently Updated 3 Bedroom Condo Apartment ! Plus 1-4 Piece Main Bathroom + 1-2 Piece Ensuite Bathroom *Large Balcony With South Views! * Upgraded Kitchen Cabinets ! 3 Appliances Included ! Good Size Living Room! *New Hardwood Floors! *New Baseboards! * Freshly Painted! Prime Bedroom Features Hardwood Floors, Walk-In Closet With Organizers And the 2 Piece Ensuite Bathroom! *Small Storage Room In Unit! *Great Location! *Steps To GO Station + Pickering Town Centre!*Short Walk to Boardwalk & Lake Ontario *2 Minutes To The Liverpool Road On-Ramp To Hwy 401!*Short Drive From The Whites Road Off-Ramp From Hwy 401. *This Is A Well Maintained Building! *Shows Well! *A Must See! (id:53661)



