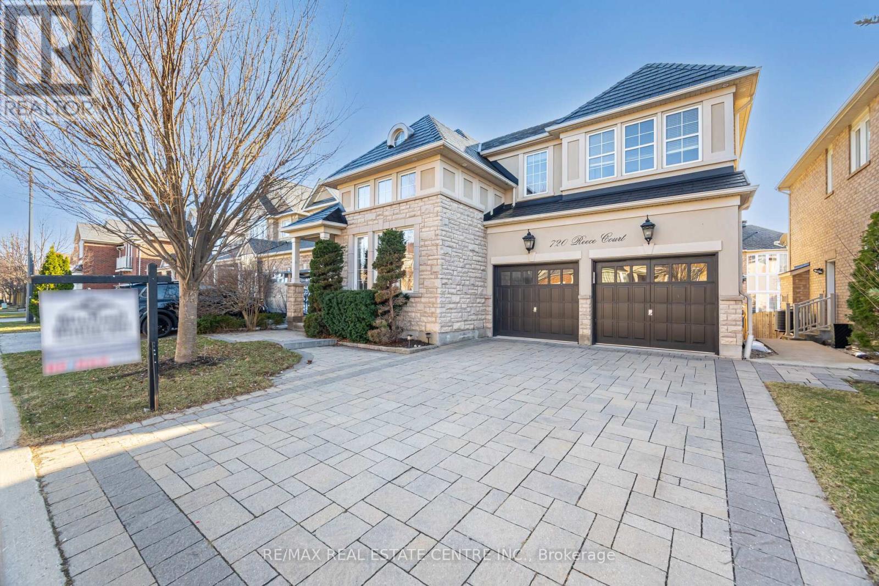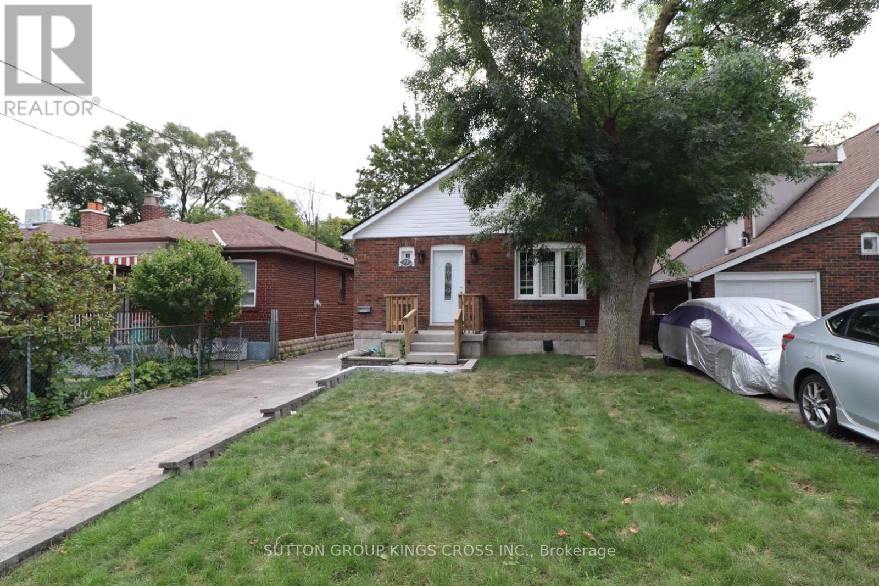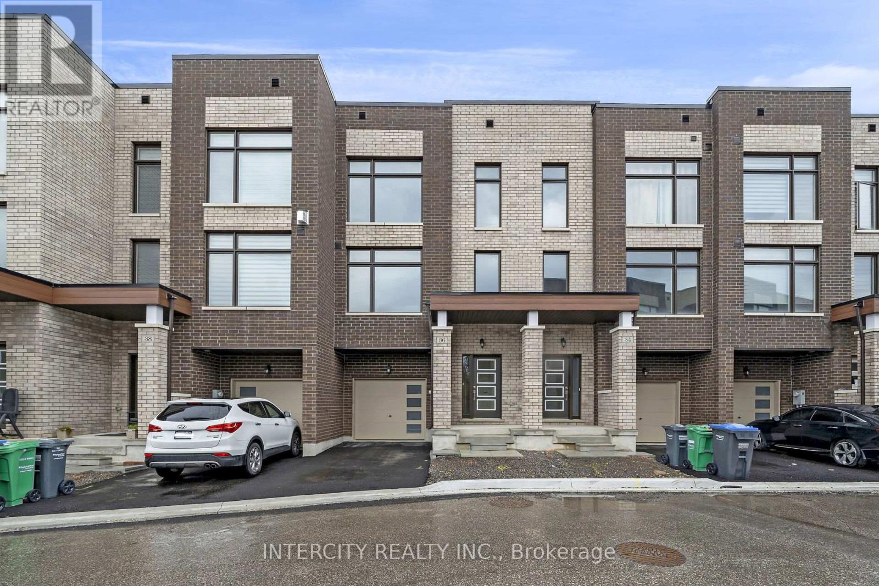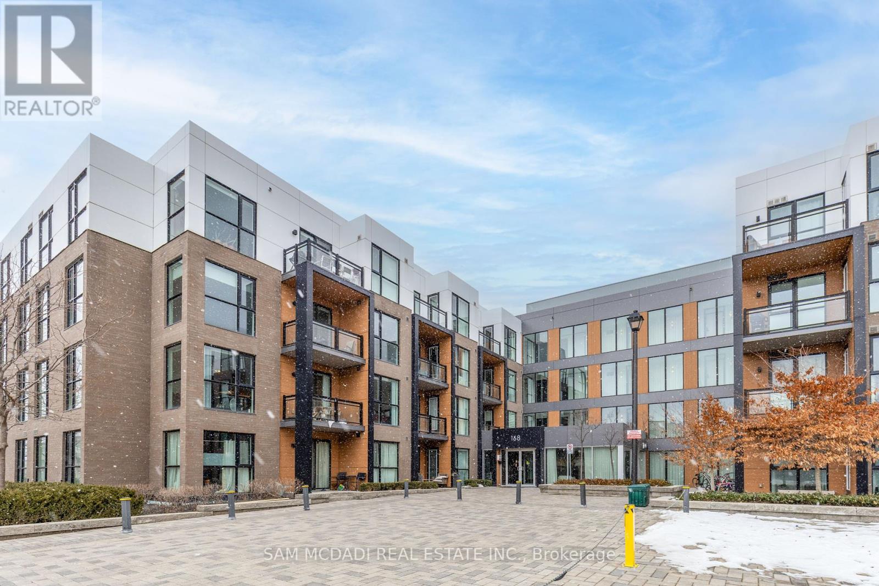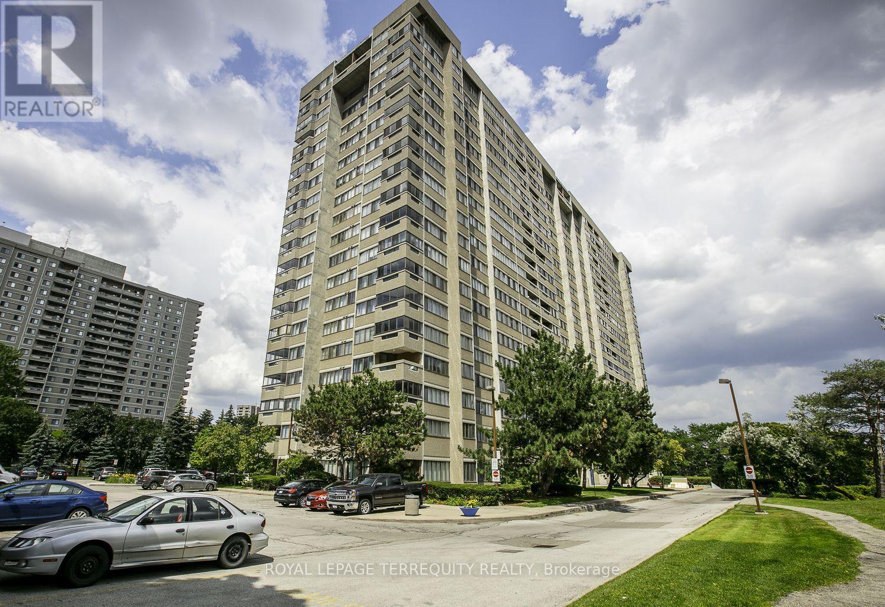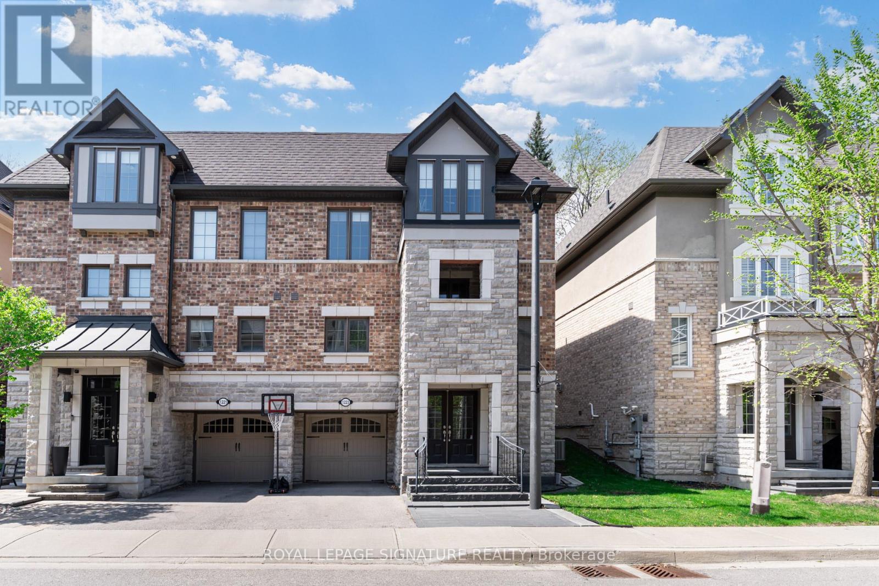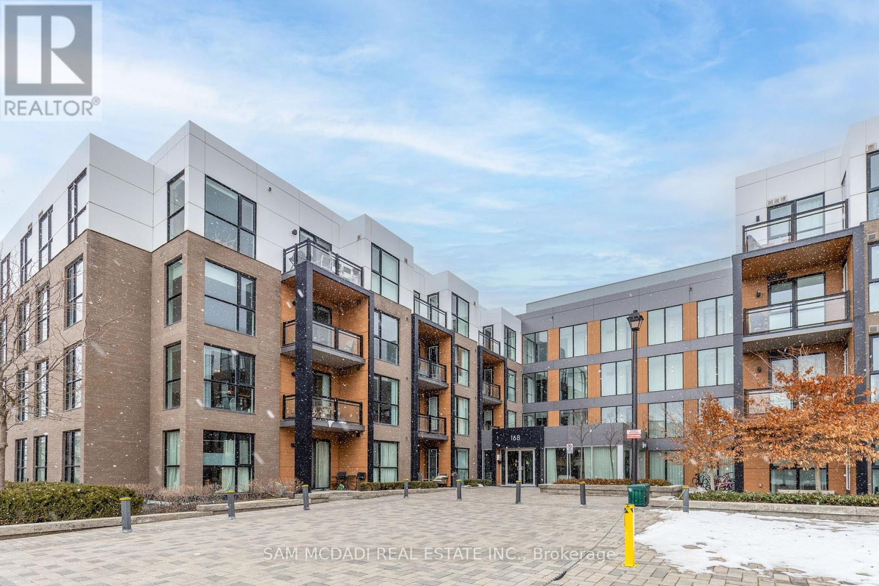720 Reece Court
Milton, Ontario
Welcome to this exceptional, fully upgraded home, nestled in a serene enclave of large homes, where wide lots and breathtaking views of the escarpment offer a rare combination of tranquility and convenience. This residence combines luxury and comfort with a prime location, easy access to the upcoming Tremaine & Hwy. 401 on-ramp and nearby shopping centers. This property is situated on a 46-foot wide lot and offers 2749 sqft. of living space plus approximately 1000 sqft. in the finished basement. This home boasts exceptional curb appeal and timeless design with a stucco and stone facade, soffit lighting, interlock driveway/walkway and an elegant metal roof. Inside, the home features an open-concept layout, highlighted by a grand, open-to-above family room with soaring ceilings and an abundance of natural light that fills the space. This inviting area flows seamlessly into the gourmet kitchen with high-end appliances, sleek quartz countertops, beautiful cabinetry, and an island ideal for both cooking and entertaining. The open layout allows for effortless transitions between living, dining, and outdoor spaces, creating the perfect setting for both everyday living and special occasions. The main floor is also complimented by hardwood flooring & staircase, pot lights, accent walls, crown mouldings and gas fireplace. Upstairs, the spacious primary suite is a true retreat, offering a luxurious en-suite bathroom with a soaking tub, walk-in shower, and dual sinks. Generously sized secondary bedrooms provide ample space and privacy for family or guests. In addition to the 4 bedrooms, there is also a sitting alcove that could be used as an office or computer/ homework space. This property also features a 2nd floor laundry room. The finished basement adds even more living space with big lookout windows, a full bathroom and bedroom. Outside, the professionally landscaped yard is ideal for outdoor dining or simply enjoying the peace and quiet of this exclusive neighborhood. (id:53661)
22 Alexander St Street
Toronto, Ontario
Discover your new home in this beautifully built legal basement apartment! Featuring:- 2 Spacious Bedrooms: Perfect for individuals or small families.- Modern Bathroom: Stylish and functional.- Newer Appliances: Enjoy cooking with top-of-the-line features.- In-Unit Laundry: Convenient and hassle-free laundry right at home.Located in a quiet neighborhood, this apartment offers both comfort and privacy. Utilites included Dont miss out schedule a showing today. Short drive to downtown Toronto , minutes walk to lake (id:53661)
36 Queenpost Drive
Brampton, Ontario
*** Executive Townhouse In Brampton *** Backing Onto Ravine, Deep In The Court *** This Private Neighbourhood Is Surrounded By Ravine On All Sides. This Beautiful Home Is Located In The Heart Of The Prestigious Credit Valley Neighborhood, Never Lived In, This Home Is Full Of Upgrades, Hardwood Throughout, Smooth Ceilings Throughout Ground, Main & Upper Floor, Very Spacious, Open Concept, Only 43 Homes In Entire Development In An Exclusive Court. Ready For Occupancy. The Brooks Model. Discover the Endless Amenities & Activities Across The City of Brampton, Walking Discover from Downtown Brampton Library, Gage park, Outdoor Ice Rink, Summer Camps, Go Station, Public Transit, Restaurants, Shops, Grocery Stores, Parks, Schools, Shopping, Walk-in Clinic, Hospital, Close Access To Hwy 407 & 401. Common Area in Process of Completion. P.O.T.L. Fee $ 165.00 (id:53661)
42 High Park Boulevard
Toronto, Ontario
*Stately Edwardian brick home with a lush front garden and landscaped backyard. *Situated on a 50 feet by 150 feet lot. *Current use: 5 self-contained units on 3 floors *Two (2) units are vacant (main floor and third floor) *The tenants in three (3) rented units are month to month *Many possibilities: conversion to a single family home or multi-generational home or 6 unit multiplex *The house has 2 sets of staircases leading to an exit on two sides of the house (west and east) *The main floor unit is a 2-bedroom unit with 1,565 Sq Ft, with a large foyer, living room with fireplace, open concept kitchen & family room, 2 bedrooms, powder room, ensuite bathroom. *The second floor contains two (2) x 1-bedroom units, each approximately 780 Sq Ft. *The third floor unit is a 2-bedroom unit approximately 1,537 Sq Ft, with a huge open concept living area & kitchen, plus 2 bedrooms with closets , 1 bath room and 1 powder room. *The basement unit is a 2-bedroom unit with own exit door and terrace, approximately 1,000 Sq Ft, with an open concept living area & kitchen plus 2 bedrooms and bathroom. *Detached 2 car garage with wide driveway and with garden suite potential and 5 outside parking spaces. *Ductless ACs. (id:53661)
2323 Dalebrook Drive
Oakville, Ontario
Fabulous opportunity to own a 3-bedroom freehold townhome on a premium deep lot backing onto the scenic trails and forestlands of Morrison Valley North, in the highly sought-after Wedgewood Creek community. Walk to shops, restaurants, and top-ranking schools, with easy access to major highways. On the west side of the house, only the garage is connected to the neighboring property, offering added privacy. The main floor offers 9 feet ceilings with pot lights, a bright living room with forest views, and a large skylight that floods the space with natural light. The updated kitchen features quartz countertops, a matching backsplash, ample cabinetry, and opens to a spacious dining area with walkout to a private, deep backyard. A main floor office with double doors, direct garage access, and a 2-pc powder room complete the level. Upstairs, the primary suite showcases peaceful forest views, a walk-in closet, and a private 3-pc ensuite. The unfinished basement includes a laundry area and rough-in for a future bathroom. Modern-style renovations (2025): Quartz kitchen countertops and backsplash, fully renovated bathrooms, new engineered hardwood flooring throughout (including stairs), stainless steel kitchen appliances, and washer & dryer. Additional upgrades: Roof (2017), Furnace & A/C (2018). Move-in ready in a family-friendly neighbourhood surrounded by nature and everyday conveniences! (id:53661)
741 George Street
Burlington, Ontario
OPEN HOUSE SAT JULY 5 - Stunning Renovated bungalow with Pool in Central Location! Nestled on a massive lot on a picturesque street surrounded by beautiful homes, this completely updated, move-in ready bungalow offers the ideal blend of charm, functionality, and location. Situated in a highly sought-after neighbourhood just a short walk to the lake, downtown, Spencer Smith Park, the Performing Arts Centre, shops, schools, and more! Featuring 3+1 bedrooms, this home has been finished top to bottom with thoughtful renovations throughout. The open-concept main floor is flooded with natural light, showcasing a bright kitchen with updated island (2020), newer cupboards, stainless steel appliances, and a breakfast bar. The spacious living and dining area feature a large bay window, cozy gas fireplace, and hardwood floors, creating a warm and inviting atmosphere. The main-floor primary bedroom offers hardwood flooring and easy access to a modern 5 PC bathroom with oversized porcelain tiles, double sinks, and updated lighting. A beautiful tempered glass staircase leads to the fully finished lower level, complete with an additional bedroom, newer 3-piece bathroom, laundry room, new carpeting-ideal for guests or a private retreat. Step into your private backyard oasis, featuring a professionally landscaped, fully fenced yard with mature pines, a newly expanded interlock patio, composite deck, and a rubberized pool surround (Rubber Roc) for added comfort and safety. Enjoy the saltwater inground pool with newer heater, pump, and filter, plus a hot tub for year-round relaxation. This home offers exceptional comfort, style, and peace of mind. A rare turnkey opportunity one of the most "central" locations in town! (id:53661)
105 - 168 Sabina Drive
Oakville, Ontario
Charming One-Bedroom Apartment in a Prime Oakville Neighborhood. This spacious one-bedroom unit is ideally located on the main floor in one of Oakville's most sought-after neighborhoods. With a bright southern exposure and a private entrance off Dundas, you'll enjoy both privacy and natural light. The cozy living and dining area seamlessly flows into a walkout leading to your own private patio, perfect for relaxing or entertaining. The building offers a variety of amenities, including a fully equipped gym, party room, bike racks, and shared outdoor spaces. Conveniently located within walking distance of shops, restaurants, green spaces, and just 3 minutes from Sheridan College. You'll also be close to excellent schools, parks, golf course, and a variety of dining options. With easy access to highways and public transportation, this location offers the ultimate in convenience and lifestyle! (id:53661)
210 - 3835 Lake Shore Boulevard W
Toronto, Ontario
Welcome to this delightful 815 sq. ft. 2-bedroom residence in a well-maintained low-rise walk up building. Ideal for those seeking charm, comfort, and convenience, this north-facing unit offers a peaceful retreat with plenty of natural light and a thoughtfully designed layout that maximizes both space and function. The open-concept living and dining areas create a welcoming space for relaxing or entertaining, while the well-sized bedrooms provide ample closet space and flexibility-perfect for working from home, hosting guests, or simply enjoying your own sanctuary. The unit includes an updated 4-piece bathroom with a full-sized tub/shower, offering both comfort and practicality for everyday living. New (2025) Ensuite laundry. Secure underground parking is included, with additional guest parking available. Residents also benefit from dedicated bike storage and six EV charging stations in the garage, catering to both convenience and sustainability. Set in a prime location close to public transit, shopping, restaurants, and beautiful parks, this property offers an excellent lifestyle opportunity. And with Lake Ontario just a short walk away, you can enjoy waterfront paths, green spaces, and scenic views anytime you please. Whether you're a first-time buyer, downsizing, or smart investor, this unit represents great value in a vibrant and connected neighbourhood. (id:53661)
527 - 3900 Confederation Parkway
Mississauga, Ontario
Wow! Rare 14-Foot Sky High Ceilings In This 1+1 Bedroom Unit W/ Parking & Locker At MCITY Condos In The Heart Of Downtown Mississauga! Enjoy A Newer Condo Featuring An Open Concept Layout With South-Facing CN Tower & Lake Ontario Views From The Large Balcony. Spacious Den Perfect For A Guest Suite, Home Office Or Additional Living Space. Modern Finishes With Quartz Countertops, Stainless Steel Stove, Microwave, Paneled Fridge And Dishwasher. State Of The Art Building With Endless Amenities Including 24 Hr Concierge, Private Dining Room With Kitchen, Event Space, Game Room With Kids Play Zone, Rooftop Terrace And Much More! (id:53661)
604 - 50 Elm Drive E
Mississauga, Ontario
Welcome to the Aspenview, a wonderful family building with lots of quiet space, all within steps to downtown Mississauga. All your conveniences at your doorstep: Minutes of walking to square one, shopping, groceries, parks, greenspace, trails, community centre, library, Living Arts Centre, transit, schools, easy highway access, hospital, and so much more. New LRT coming to connect and transport between GO stations from the lake to Brampton, quickly and easily. Enjoy the large spacious open rooms with bright natural light throughout. Extra storage space within the unit too. Ready for you to move in and enjoy! (id:53661)
1223 Azinger Lane
Mississauga, Ontario
Modern Living in Prime Lakeview. Welcome to your next chapter in the vibrant family friendly community of Lakeview! This beautifully appointed home offers a modern lifestyle with standout features, starting from the impressive double door entry leading into a sunlit main level with rich hardwood floors on the main level and staircase. The open-concept main floor is ideal for entertaining or unwinding after a busy day. Enjoy cooking in the sleek kitchen complete with stainless steel appliances, granite counters, and asunlit breakfast area. The kitchen flows effortlessly into the spacious dining room and greatroom, where you'll find a cozy fireplace and walkout to a raised deck perfect for outdoor bbq. Step down into a stunning, custom interlocked backyard built for relaxing and entertainingalike.The spacious primary bedroom offers ample closet space with builtins and a spa-inspired ensuite with a soaker tub and stand-up shower. On the third level, a versatile loft-style bedroom includes its own 4-piece ensuite and a walkout to a private balcony ideal for guests, a homeoffice, or a creative retreat.The fully finished lower level adds even more flexibility with a bedroom, 4-piece bathroom, and a convenient laundry area. Located just minutes from the lake, parks, schools, transit, trendy cafes, and major routes to downtown Toronto, this home combines suburban tranquility with urban convenience perfect for todays lifestyle. Extras include: gas line in the backyard, custom builtin closets, expoxy floor in the garage with additional shelving for added storage. (id:53661)
105 - 168 Sabina Drive
Oakville, Ontario
Charming One-Bedroom Apartment in a Prime Oakville Neighborhood. This spacious one-bedroom unit is ideally located on the main floor in one of Oakville's most sought-after neighborhoods. With a bright southern exposure and a private entrance off Dundas, you'll enjoy both privacy and natural light. The cozy living and dining area seamlessly flows into a walkout leading to your own private patio, perfect for relaxing or entertaining. The building offers a variety of amenities, including a fully equipped gym, party room, bike racks, and shared outdoor spaces. Conveniently located within walking distance of shops, restaurants, green spaces, and just 3 minutes from Sheridan College. You'll also be close to excellent schools, parks, golf course, and a variety of dining options. With easy access to highways and public transportation, this location offers the ultimate in convenience and lifestyle! (id:53661)

