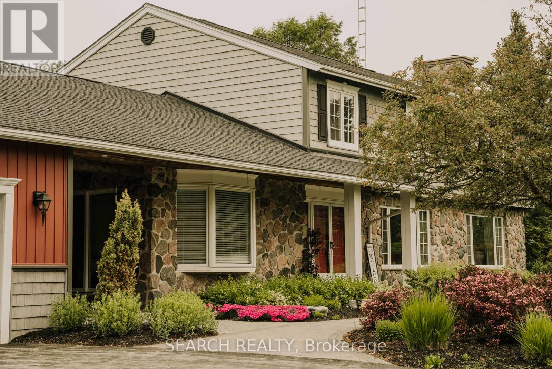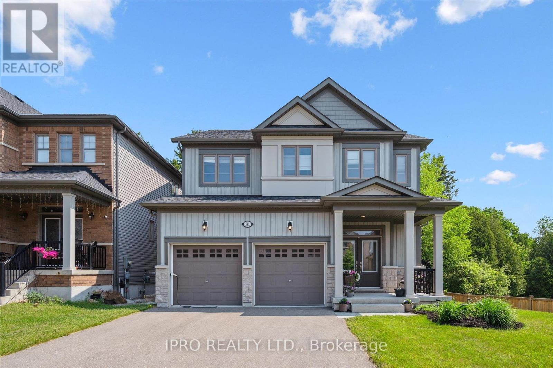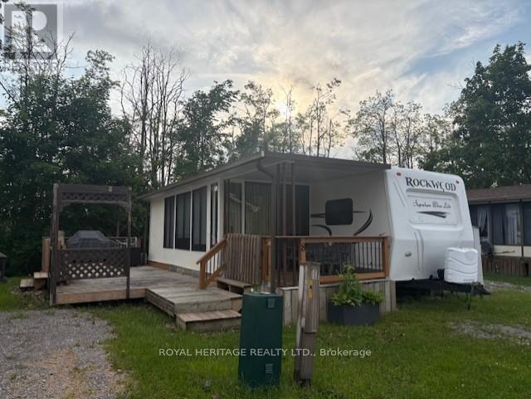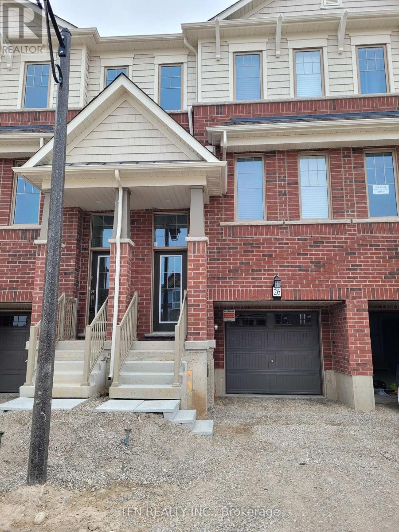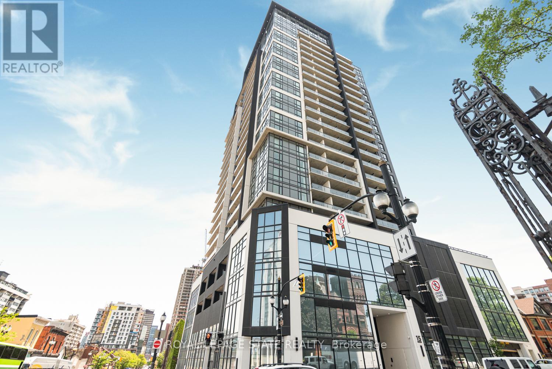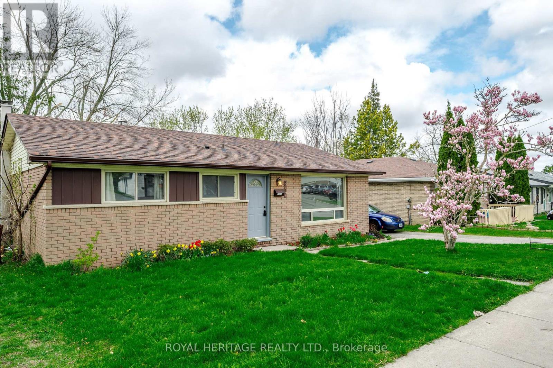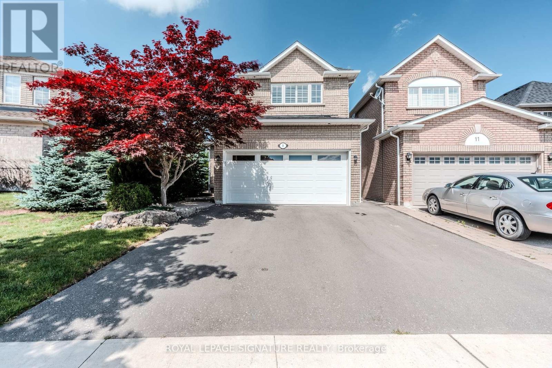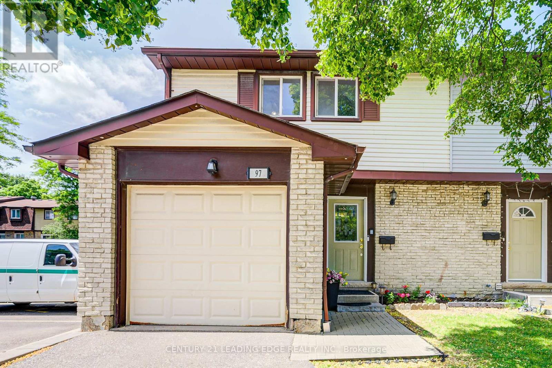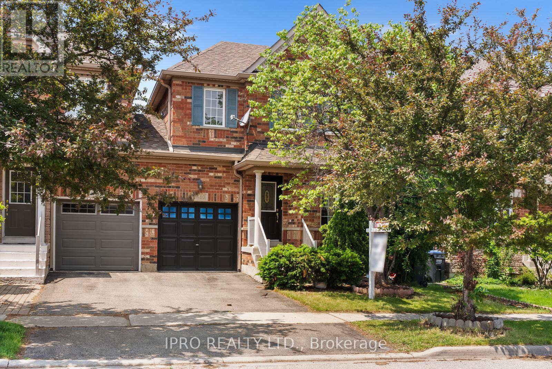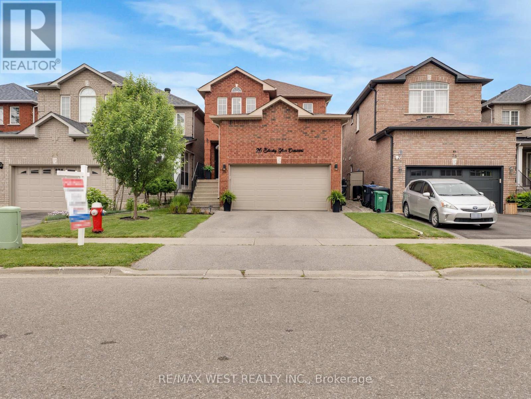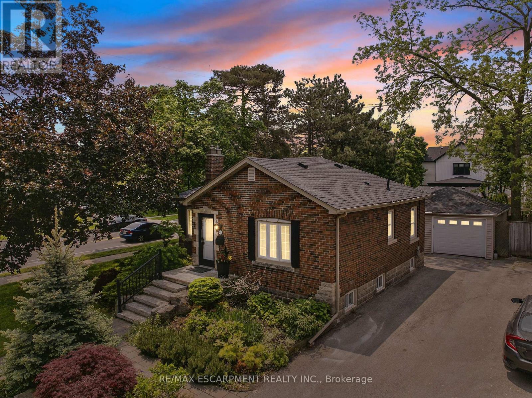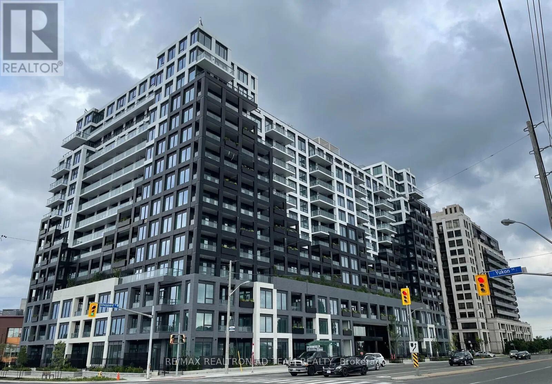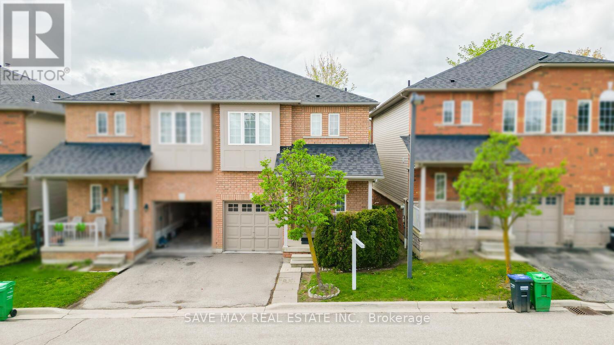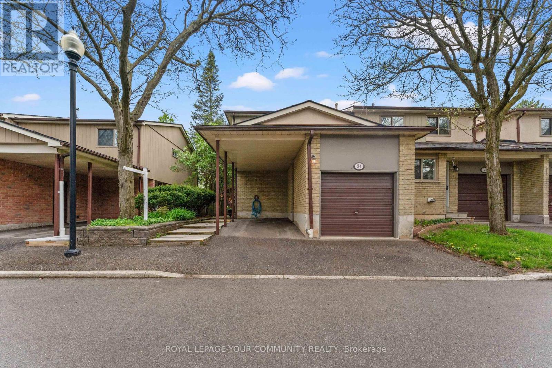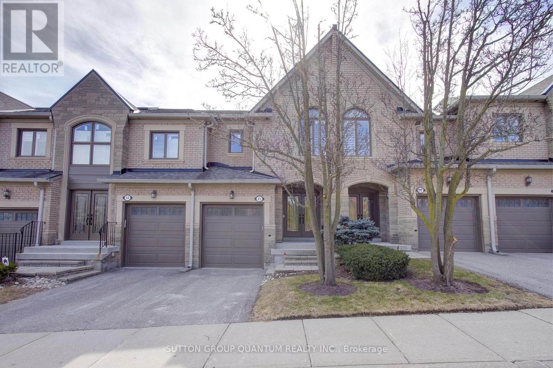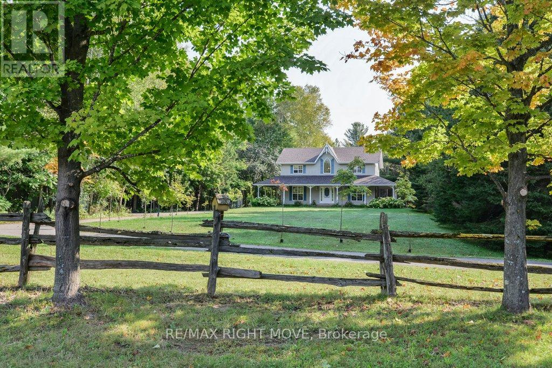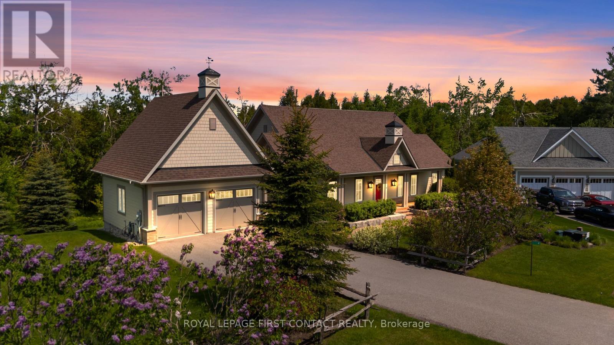2481 Upper James Street
Hamilton, Ontario
High-demand, budget-friendly car detailing business available for sale! Strategically located with strong ties to local on-street car dealerships, this turn-key operation can be operated with very low cost. The business offers premium services including ceramic coating, PPF, tinting, paint correction, Hand Car Wash, Wax And Buff and much more. Operating in approximately 2700 sq ft of space (with 3-car indoor capacity), the location also offers 10 to 15 outdoor parking slips. Monthly rent is approximately $2600 (Total:$6,200 with roughly $3,600 offset by sublease income). Long-term lease in place with 13 years remaining+ extension available. Training will be provided for a smooth transition. (id:53661)
87 - 25 Isherwood Avenue
Cambridge, Ontario
This modern townhome offers a comfortable and convenient lifestyle at an ideal location. With 2 beds and 3 baths, this home is perfect for a family or professionals seeking comfortable lifestyle. Situated close to amenities, including shopping centre, parks, and public transit. 2 balconies and lots of windows allow a lot of natural light to come in creating an inviting atmosphere throughout the living, dining, and kitchen areas. The kitchen boasts of an island and a breakfast bar. On the main level, you'll find a 2-piece bath, providing added convenience for guests. Upstairs, the second level hosts two beds and two additional baths, one of which is 3-piece ensuite. The primary suite also features its own balcony. (id:53661)
Main - 398 Kerman Avenue
Grimsby, Ontario
Welcome to Kerman Avenue, your cozy retreat in the city! This beautifully updated 3-bedroom 2-bathroom has been freshly painted and features new pot lights. Located in a highly desirable Grimsby neighbourhood near the lake, it offers the perfect blend of peace and convenience, with easy access to QEW, Fifty Point Conservation, Winona Crossing and downtown Grimsby. The backyard is a private haven, complete with an inground pool, a gas BBQ and a sunroom. (id:53661)
29 Trafalgar Drive
Hamilton, Ontario
Beautifully renovated freehold townhome nestled in the highly sought-after Felker neighbourhood. This traditional 2-storey home features a bright, open-concept living space with a modern, newly updated white kitchen, stainless steel appliances, and a spacious island perfect for entertaining. The sun-filled living room offers a cozy fireplace and gleaming hardwood floors. New carpeting adds comfort and warmth throughout the upper levels. Thoughtfully designed layout includes generously sized bedrooms, a convenient second-floor laundry, and a primary suite complete with two large closets and an en-suite bath. Enjoy a large, fully fenced backyard ideal for families. Prime location close to schools, recreation centres, shopping, and just minutes from Centennial Parkway, Red Hill Valley Parkway, the LINC ,and quick QEW access. (id:53661)
141 Tavistock Road
London South, Ontario
Welcome to 141 Tavistock Road, a beautifully updated detached sidesplit located in one of South London's most desirable, family-friendly, and quiet neighbourhoods. Nestled on a generous 72-foot frontage lot with no rear neighbours, this charming three-level home offers the perfect blend of space, comfort, and convenience just minutes from excellent schools and all essential amenities. The exterior boasts modern curb appeal with new vinyl siding and eavestroughs (2022), a new garage door (2020), and a welcoming covered front porch. The attached garage offers rare backyard access, leading to a fully fenced and landscaped backyard complete with a deck and garden shed ideal for relaxing or entertaining. Inside, the open-concept main floor is bright and inviting, featuring a stylishly updated kitchen with stone countertops, tiled backsplash, stainless steel appliances, and a mix of hardwood and tile flooring. Upstairs, you'll find three spacious, carpet-free bedrooms and a 4-piece family bath with a stone vanity and ample storage space. The fully finished basement adds incredible value, offering a cozy rec room, 3- piece bath, utility room, and a generous crawl space perfect for all your storage needs. Additional updates include most windows, furnace, and AC (completed before the current owners purchase (2017)), giving you peace of mind for years to come. This is a rare opportunity to own a move-in-ready home in a sought-after location schedule your private viewing today! (id:53661)
014104 Bruce County Road 10 Road
Brockton, Ontario
Elegant Country Estate on 23 Private Acres with Pool & Trails Discover refined country living in this exceptional 4+ bedroom, 3.5 bathroom estate offering over 4,800 sq. ft. of thoughtfully designed space. Nestled on 23 acres of workable land with scenic trails and mixed bush, this custom-built home blends timeless craftsmanship with modern comfort. Inside, a curved oak staircase welcomes you into a home filled with natural light, featuring both formal and casual dining areas, as well as a living room with floor-to-ceiling windows. The main floor family room exudes warmth with a fieldstone fireplace and rustic hemlock beams. Upstairs, four spacious bedrooms include a luxurious primary suite with a spa-inspired ensuite. All bathrooms feature heated floors and premium fixtures. The lower level expands your living space with a second family room, games room, and ample storage, perfect for entertaining or relaxing. Step outside through a breezeway to a covered patio overlooking a stunning 20x40 in-ground solar-heated pool. Whether you're enjoying a quiet morning coffee or hosting a summer gathering, the outdoor space is a true retreat. This estate offers the perfect balance of privacy, recreation, and elegance- an ideal sanctuary just waiting to be called home. Currently operating as an Airbnb Cottage Rental. The place would come fully furnished as is. (id:53661)
59 Periwinkle Drive
Hamilton, Ontario
Welcome to a beautifully maintained home nestled in a sought-after, family-friendly neighborhood in Hannon.This spacious 3-bedroom, 3-bathroom property offers the perfect blend of comfort, style, and convenience. Step inside to a bright, open-concept main floor featuring a modern kitchen with stainless steel appliances, a large island, and ample cabinet space ideal for entertaining or everyday living.The inviting living and dining areas are filled with natural light and provide seamless access to a fully fenced backyard perfect for relaxing or hosting summer BBQs.Upstairs, you'll find a generous primary suite with a walk-in closet and a private ensuite bathroom, along with two additional well-sized bedrooms and a second full bath.Additional highlights include a finished basement, providing extra living space for a home office, rec room, or guest suite and full washroom possibly add separate entrance for in-law suit or rental potential, and a convenient attached garage with inside entry.Located close to parks, schools, shopping, highway access, and all amenities, this home offers everything you need for modern family living.Dont miss your chance to own this fantastic property book your private showing today! (id:53661)
141 Mcfarlane Crescent
Centre Wellington, Ontario
Look out....this one's loaded!Loaded with upgrades ... Chef's Kitchen features a Built in Cooktop with bluetooth capability, built-in Oven with app-based remote control and a fridge/freezer that will send you notifications if you forget to close the door. Loaded with sound. .. The basement home theater is wired for Dolby 7.2 surround sound including 7 "In-Wall" speakers. Gather the family around and get the popcorn ready for those movie nights on a 142" video wall. Loaded with space ... The large Master Bedroom Ensuite with its spacious shower, double sinks and soaker tub will have you hiding out in luxury. With 4 + 1 Bedrooms, 3 baths and a rough-in for a 4th on the lower level, and parking for 6 cars (4 on the driveway and 2 in the garage) this is a home you can grow your family in. Premium sized lot with greenspace behind and to one side gives you lots of space to enjoy the outdoors. Loaded with smart technology ... including smart lighting in the living room, office, master bedroom and most of the basement, Ecobee Smart Thermostat Premium, and 3 Wifi connected flood sensors in the basement. Full WIFI coverage is provided by an venue-grade Wireless Access Point on the second level. The 2-car garage features twin 240VAC 40 AMP outlets to support dual EV Car chargers, heaters or shop tools. Pride of ownership is evident throughout this amazing home! Don't miss out! (id:53661)
1011 - 450 Dundas Street E
Hamilton, Ontario
Where Style Meets Skyline - Welcome to Suite 1011 at 450 Dundas St East, a stunning 2-bedroom,1-bathroom corner unit perched on the 10th high floor with sweeping skyline views. Professionally staged and completely turnkey, this stylish unit blends modern elegance with everyday functionality. Boosting 9-foot ceilings, massive windows that allow an abundance of natural light. This spacious open concept layout allows a seamless flow to a private walk-out balcony -perfect for savouring morning coffee or unwinding with sunset. This condo also features 1 Underground Parking, just steps from the elevators, and 1 Locker, In-suite laundry, stylish 4-piece bath and a full walk-in closet in each bedroom. This unit is 769 SQFT plus 39 SQFT Balcony. This condo operates on a highly efficient geothermal heating and cooling system, reducing monthly energy costs by approximately 70% compared to other buildings. Located in the Trend 1 building. This building has access to top-tier amenities including: A large outdoor BBQ area (perfect for entertaining), modern fitness facilities, bike storage, and access to 3 beautifully decorated party rooms (amongst the three Trend buildings). Nestled in the desirable Waterdown community, this home offers unmatched convenience with easy access to Parks, Restaurants, Shopping, Excellent Schools, an F45 Fitness studio across the street and a Anytime Fitness Gym (in the Trend 3 building) and quick access to the 403 and Aldershot GO. Whether you're a first-time buyer, investor, or downsizer, this is elevated living with undeniable value! (id:53661)
14th Street , Lot 8 - 920 Skyline Road
Selwyn, Ontario
Rockwood Signature Ultra Lite trailer for sale. Move in-ready! Enjoy your summer on the lake! 33' trailer, covered porch and large enclosed hard-top screen house for rainy days and cozy nights. Massive deck for entertaining. Beautiful green space behind offers excellent privacy and late afternoon shade. Fully enclosed queen bedroom with sliding doors. Second bedroom has double fold-out bed and a twin swing-down bunk. With extra couch and futon, will sleep 9. Two electric slide outs create great additional space. Attractive kitchen and entertainment unit area, lots of storage. Heating and air conditioning are ducted throughout unit and has a 3 pc bath/shower. Skyline resort is located on beautiful Chemong Lake on the Trent Severn Waterway. Exceptional amenities: sandy beach, 2 pools, dog park, boat docks, fishing, kids giant trampoline pillow, playground, mini golf, socccer, baseball, fire pits, at each site. Adult and childrens activities at the community centre. Security and carded gate. Season is May - October. Showings by appointment only. Time to check out lakeside summer living! (id:53661)
26 - 389 Conklin Road
Brantford, Ontario
Now available for Sale Unit 26 at 389 Conklin Road! This never-occupied, 3-storey townhome in West Brant offers approx. 1,509 sq. ft. of thoughtfully designed living space in a walkable, family-friendly location. The entry-level welcomes you with a versatile den that walks out to a private backyard ideal for remote work, workouts, or play. Upstairs, the open-concept kitchen, dining, and living area is filled with light and features a charming Juliette-style balcony perfect for morning coffee or evening breezes. Window coverings throughout add comfort and privacy, and a powder room completes this level. On the top floor, you'll find three spacious bedrooms, including a primary suite with an ensuite and walk in closet, plus a second full bath. This home blends practicality with contemporary style for easy living. Located directly across from Assumption College and close to elementary schools, shopping, parks, and the scenic Walter Gretzky Trail, this location is made for families and professionals alike. Visitor parking on-site and quick highway access round out this exceptional buy opportunity. Make this brand-new townhome your next home in beautiful city of Brantford. (id:53661)
707 - 15 Queen Street S
Hamilton, Ontario
Platinum condos - 2 Bedroom plus den, corner unit with amazing views with floor to ceiling windows - Views of both lake and escarpment - upgraded finishes (2022), quartz counters in both kitchen and bathrooms - In unit laundry and private locker, roof top terrace, party room, many builder upgrades (2022) - Supplements must be seen! (id:53661)
126 Goodfellow Road
Peterborough Central, Ontario
South end bungalow with garage. Immaculate three plus two bedroom bungalow in great family neighbourhood. One owner home with many upgrades include: roof on home 2021, electrical panel to breaker system, garage roof replaced 2022, high efficiency gas furnace 2022. Lovely three season sunroom at back entrance. Great for entertaining guests and enjoyment of private back yard with no other properties directly behind home. One and a half car garage (21'4" x 15'8"), plenty of parking available in double wide driveway. One block from public primary school and two blocks to catholic primary school. On bus route, close to shopping, Lansdowne Place Mall , box stores , many restaurants and entertainment. Hydro $1,000.00/yr. Gas $1,200.00/yr. (id:53661)
906 - 1 Jarvis Street
Hamilton, Ontario
Experience modern living at its finest in this spacious stunning 2-bedroom, 2-bathroom suite! Bright and spacious, sleek contemporary finishes, and unobstructed southwest-facing views of the city skyline and escarpment. Step inside to discover laminate flooring throughout and a sleek, modern kitchen featuring quartz countertops, a stylish backsplash, and built-in stainless steel appliances. The sun-drenched living area, framed by floor-to-ceiling windows. it comes with 1 Parking! Located close to restaurants, transit, shopping, highways, and more. Residents enjoy access to top-tier building amenities, including a 24-hour concierge, state-of-the-art gym, co-working space, and more. Dont miss this opportunity to be part of a vibrant and growing community! (id:53661)
118 Bridlewood Drive
Welland, Ontario
ATTENTION~LIVE SMART OR INVEST WISELY! This well-maintained home on a spacious lot offers 2 kitchens, modern updates, and rental income from day 1. Potential income of $2,800 just from the basement alone, with a PRIME location near Niagara college the demand is always there. With new pot lights, updated electrical panel, and renovated bathrooms, its perfect for savvy buyers or investors ready to grow their portfolio. Dont miss this TURNKEY opportunity! These are the exact type of cashflow POSTIVE properties you need. Motivated sellers- don't miss this opportunity! (id:53661)
10 Harvest Gate
West Lincoln, Ontario
ELEGANT, UPGRADED HOUSE ON A PREMIUM RAVINE LOT IN HARVEST HEIGHTS! Welcome to this beautifully upgraded 4-bedroom + den, 3-bathroom former model home by Phelps Homes in the highly sought-after Harvest Heights community. Perfectly positioned on a premium end lot backing onto a ravine, this property offers exceptional privacy, tranquility, andnatural beauty. Step inside to a bright and airy open-concept main floor, filled with natural light thanks tolarge windows throughout. The spacious family room features a cozy gas fireplace, flowing seamlessly into the modern kitchen with marble countertops, a stylish backsplash, a large kitchen island, and stainless steel built-in appliances. Rich hardwood flooring throughout themain floor adds warmth and elegance. A versatile main-floor den/bedroom with a full washroom is ideal for guests ormulti-generational living. A convenient mudroom with main-floor laundry and direct access tothe double-car garage completes this level. Upstairs, youll find 3 spacious bedrooms, a den that can easily be converted into a 4th bedroom, and two full bathrooms designed for family comfort. The master suite offers breathtaking views of the pristine backyard, along with a beautifully appointed 5pc ensuite & walk-in closet. Step out to your private ravine backyard oasis with no rear neighbours perfect for entertaining, relaxing, or enjoying peaceful mornings surrounded by nature. The generous yard space, combined with the corner lot location, offers room for kids and pets to play and endless possibilities for outdoor living. All of this is located just minutes from Hamilton, close to the QEW, parks, schools, shopping, and West Lincoln Memorial Hospital. This stunning, one-of-a-kind former Phelps Homes model on a premium ravine lot wont last long! Book your private showing today! (id:53661)
547 River Road S
Peterborough South, Ontario
Brick bungalow in south east end of Peterborough. Charming bungalow has many uses with functional layout Well maintained home has an eat in kitchen, spacious living room, three bedrooms and four piece bath on main floor. The basement area has a bar area, office, 2pc bath, large recreation room, utility and laundry area. Walkout basement to nicely treed, fenced, private back yard. Air conditioner replaced 2023. Good potential in-law suite with walkout basement. City bus access, close to elementary schools, catholic and public. Located a block from the Otonabee River and park areas. Three blocks from Hwy #115 for commuters. Home inspection report on file. Available immediately. (id:53661)
1108 - 3590 Kaneff Crescent
Mississauga, Ontario
Welcome to this stunning, fully renovated 3-bedroom, 1-bathroom condo offering 1200 sqft of modern living space. Situated in a highly sought-after building near Square One Mall, this condo was completely transformed in November 2024, boasting high-end finishes, exceptional amenities, and a prime location.The kitchen is a true showstopper, featuring quartz tile backsplash, quartz countertops, brand-new custom cabinetry, and top-of-the-line appliances. A spacious center island serves as a perfect gathering spot for meals or entertaining. The attention to detail is carried throughout the home, with brand-new light fixtures illuminating every room, fresh paint creating a bright and inviting atmosphere, and sleek new laminate flooring. Bathroom has been fully upgraded with modern finishes. Each of the three bedrooms is generously sized, featuring brand-new mirrored closets with ample storage. In-suite laundry area is equipped with a brand-new washer and dryer. This condo also includes owned underground parking, located close for secure and convenient access. Condo fees cover heat, hydro, water, air conditioning, common elements, parking, building insurance, with 24/7 security & concierge services ensuring a worry-free lifestyle. Fully equipped fitness center, indoor pool, sauna & party room. Ample visitor parking for hosting friends & family. Located steps from Square One Mall, Mississaugas best dining, shopping, & entertainment. Proximity to top-rated schools, parks, & community centers, next to 403, 401, and QEW, public transit, and the upcoming Hurontario LRT. **$5K credit towards bathtub or bathtub will be installed before closing** (id:53661)
220 Missinnihe Way
Mississauga, Ontario
Live at Port Credits most exciting new waterfront destination community in this spacious one bedroom + den with two baths. The interior living space is 631 square feet featuring a modern kitchen with a centre island and high-end appliances. The open concept layout provides a versatile den that is perfect for a home office that could double as a guest room. Custom electronic blinds have been installed and the unit includes a prime parking spot as well as a locker for additional storage. Everything is just steps away including groceries, coffee, entertainment, restaurants, and a free community shuttle to Port Credit GO station. Enjoy walks by the lake and discover a lifestyle of luxury and convenience. Extras: 24-h concierge, large parcel storage, entertainment lounges/party rooms, gym, yoga & meditation spaces, outdoor dining & BBQs, rooftop terrace/sun deck, co-working space, pet spa, bike storage and ground level retail. (id:53661)
278 Featherstone Road
Milton, Ontario
Stunning all-brick detached home in a desirable, family-friendly neighborhood, crafted by Green Park. This well-maintained residence combines functionality, comfort, and timeless style. A double car garage with inside entry provides security and convenience, while the fully fenced backyard with concrete patio offers a private, low-maintenance space ideal for entertaining or relaxing. Inside, your welcomed by a warm and inviting atmosphere. 9-foot ceilings on the main floor enhance the sense of space and light, while crown molding and recessed lighting add refined architectural detail. Painted in soft, designer neutrals and accented by rich hardwood flooring, the interior exudes contemporary charm with classic warmth. A cozy gas fireplace anchors the family room, seamlessly complemented by custom accent walls in the dining area that bring dimension and character to the home. The stylish kitchen features quartz countertops, Backsplash, double sinks, S/S Appliances, and thoughtful pantry cabinetry for ample storage. The Sunlit breakfast area, overlooking the backyard, is perfect for casual meals, homework, or weekend mornings. Upstairs, the spacious primary suite features a walk-in closet and ensuite with soaker tub and glass shower a peaceful retreat to unwind. Three additional generous bedrooms offer plenty of closet space for family or guests. One of the homes most practical features is the fully legal two-bedroom basement apartment with its own separate side entrance, dedicated stacked laundry, and storage - adding independence and flexibility without sacrificing comfort. Its perfect for rental income or extended family. Conveniently located to Highways, Shopping, Schools, Transit and much more (id:53661)
2421 Speyside Drive
Mississauga, Ontario
4-Level Backsplit house, main and upper level for lease . 3Bedrooms | 3+ Bathrooms | Separate Entrances | Bright, modern kitchen with breakfast area Separate dining room and large family room , Location:Easy access to QEW & Hwy 403Great schools and family amenities nearby Close to Dundas shopping and a short drive to the GO Station . (id:53661)
907 - 25 Neighbourhood Lane
Toronto, Ontario
Attention A+++ Tenants! An Unparalleled Opportunity Awaits in the Prestigious Backyard Condos Project by Vandyk. This Exceptional 2-Bedroom, and 2-Bathroom Corner Unit Redefine Contemporary Urban Living with Its Flawless Fusion of Modernity and Sophistication. Upon Entry, Be Captivated by the Seamless Flow of the Open-Concept Layout, Where Living, Dining, and Kitchen Areas Converge Harmoniously. Bathed in Natural Light, This Immaculately Designed Space Exudes Warmth and Welcome. Two Generously Sized Bedrooms, Each with Its Own Spacious Closet, Offer Luxury and Comfort. Indulge in the Tranquility of the Oversized Balcony, Providing a Picturesque View of Lush Surroundings. Don't Miss This Unparalleled Opportunity to Elevate Your Lifestyle at The Queensview at Backyard Condos. Schedule Your Viewing Today! Your Dream Home Awaits! (id:53661)
130 Rowntree Mill Road
Toronto, Ontario
Great opportunity!! A vacant lot available to built your dream home in a great area. Very attractive scenic views. Don't miss this opportunity to built your dream house in a great neighborhood. (id:53661)
24 - 6240 Montevideo Road
Mississauga, Ontario
Lovingly cared for 3 bedroom townhome with a private backyard setting along Lake Wabukayne Trail located in the highly sought after Meadowvale neighbourhood. Updated kitchen with plenty of built in cupboard, drawer and shelving space. Hardwood flooring throughout main level and most of the second level. Walk out to a fully fenced yard surrounded by well manicured gardens and trees. Extended fence depth and gate access to the trail. Well maintained complex with low condo fees. Steps to schools, parks, transit, trails, Lake Wabukayne and Lake Aquitaine. Minutes To Meadowvale Town Centre which offers great restaurants, banks, grocery and many other amenities all in one place. Close to rebuilt Meadowvale Community Centre with a wide range of indoor and outdoor activities to explore. Easy access to 401/403/407 - excellent for commuters. (id:53661)
9 Humbershed Crescent
Caledon, Ontario
Welcome to this beautifully updated 2,121 sq ft home showcasing high-end finishes, thoughtful renovations, and exceptional attention to detail. Inside, you'll find a fully renovated kitchen (2023) that serves as the heart of the home, featuring Italian porcelain 24" tiles, quartz countertops and backsplash, a dual-climate wine fridge, and sleek, modern cabinetryperfect for everyday living and entertaining. Retreat to the spacious primary bedroom, where a beautifully appointed ensuite with heated floors creates a spa-like atmosphere. Throughout the home, additional upgrades include a new central vacuum system and all related equipment (2023), California shutters throughout the house, a covered front porch and stone interlocking surrounding the property. The basement, renovated in 2023, offers a spacious open-concept layout finished with hardwood floors, a rare and elegant basement upgrade. Step outside to your pie-shaped lot designed for both relaxation and entertainment. The backyard features a luxurious saltwater swimming pool with a new liner (2021) and all new pool equipment (2022), creating a true resort-style escape. Significant exterior updates provide added value and curb appeal, including new shingles (2021), a new garage door (2022), a modern front door (2023), and a freshly completed driveway (2024). Nestled among scenic parks and walking trails, this home offers the perfect balance of nature and convenience. All your shopping and everyday amenities are just minutes away, and you're only 5 minutes from the charming heart of Downtown Bolton, a picturesque setting that feels straight out of a Hallmark movie. This move-in-ready home offers the opportunity to own a truly turn-key property in a highly desirable location. (id:53661)
97 - 45 Hansen Road
Brampton, Ontario
Stunning End Unit Townhouse With 4 Bedrooms & Garage Parking!!( This One Will Go Fast! You Can Just Move In And Enjoy. Feels Like A Semi & Features Huge Living/Dining Open Concept , W/Out To Huge Fenced Backyard, Modern Kitchen With Back Splash, No Carpet Through Out. Hardwood flooring on the main floor (Living room and Dining room), Upper Level With Luxury Vinyl Plank, 4 Very Good Size Bedrooms With Finished Basement. Upgraded Main washroom. New kitchen backsplash, and living room accent wall upgrades. Maintenance Fee Includes water, internet, Cable TV. Transit ,Shopping Plazas, Parks & Schools Nearby. minutes away to Brampton downtown and the GO train station. (id:53661)
31 Glen Acres Road
Huntsville, Ontario
The Ultimate Muskoka Retreat on the Big East River! If you have been searching for the perfect Muskoka home this is the one. Fully winterized and beautifully updated, this stunning bungalow offers the ideal blend of modern comfort and timeless cottage charm. Located on the Big East River with direct boat access to Lake Vernon, you'll enjoy over 40 miles of boating across four scenic lakes, all the way into downtown Huntsville. Set on a professionally landscaped, level lot with a hard-packed sand shoreline, this turnkey property is just minutes from town, yet feels worlds away. Picture yourself enjoying this summer here relaxing by the water, entertaining in style, and creating unforgettable family memories. Inside, cottage living comes to life in the expansive open-concept great room, featuring soaring vaulted ceilings, an upgraded kitchen with stainless steel appliances, and a large centre island with butcher block and granite counters - perfect for hosting family and friends. The main house features three spacious bedrooms and a charming Muskoka room with direct access off the primary suite with a walkout to a private hot tub and deck. Whether you're enjoying cozy winter nights or sunny summer days, this home is built for year-round enjoyment. Outdoors, you'll find extensive space to relax and entertain - Gazebo, large dock, a cozy fire pit area, and a spacious updated bunkie overlooking the river - a charming space for guests or extra family members. The seasonal bunkie is approx 240 square feet and has a 2pc bathroom. Additional highlights include a large front garden shed, Generac generator, premium water filtration system and 200-amp electrical service. Conveniently located less than 5 minutes from downtown Huntsville, and close to Hidden Valley Ski Resort, less then ten minutes from Arrowhead Provincial Park, and steps to some of the regions best fishing, this property checks every box. Don't miss this rare opportunity to own your true Muskoka dream home! (id:53661)
66 - 1222 Rose Way
Milton, Ontario
Introducing you to The Monte Model, This Luxurious Townhouse and One of the largest designs is this located in a Family Friendly Enclave - Featuring 1620 Sq Ft this 3 bedrooms, 3 baths unit contains all tile and wood flooring. Main floor is a must see open concept living being a entertainers dream or child friendly area where families can spend time together. Walk into a fully functional space with a designer Kitchen including upgraded appliances, smooth ceiling, pot-lights, huge island and a dining area that will accommodate a massive table. seamlessly transition into an inviting family room with large windows, wall fireplace and an entrance to your own balcony. The upstairs has nice sized bedrooms and a Master bedroom retreat. Move in condition and a Pride of ownership will show throughout this beautiful home. (id:53661)
5773 Tiz Road
Mississauga, Ontario
Awesome, one of the biggest end-unit, freehold home, just like a semi on a pie-shaped lot in the Heart of Heartland! This meticulously maintained 4 Bedroom / 4 Washroom beauty sits on a desirable pie-shaped lot with a spacious backyard ideal for families and entertaining. Double door entry, Bright & airy layout with tons of natural light, No carpet throughout the house, Modern kitchen with pantry for extra storage, Pot lights on both main and second floors, Master Bedroom with 4Pc Ensuite, Corner Tub & Separate Shower. **Basement in law suite** includes a full kitchen and washroom, with a separate entrance through the backyard, Located on a pie-shaped lot offering a spacious and private backyard perfect for outdoor living and entertaining. 2005 Sq Ft. living space and Walk to major shopping, groceries, restaurants, Minutes to Hwy 401/403, Square One, top-rated schools & Much more...!!! (id:53661)
261 Hansen Road N
Brampton, Ontario
10 Reasons You'll Love This Beautiful Home 1) Immaculately Maintained & Move-In Ready This 3-bedroom home is exceptionally clean, well-kept, and cared for showing true pride of ownership throughout. 2) Bright, Airy & Full of Natural Light Large windows bring in abundant sunlight, creating a warm and inviting atmosphere in every room. Gleaming Hardwood & Ceramic Flooring 3) Enjoy durable, stylish finishes with hardwood in the living room and ceramic tiles in the kitchen, dining area, and foyer. 4) Upgraded Kitchen with Pot Lights Renovated just 5 years ago, the kitchen features modern cabinetry, pot lights, and a bright space perfect for cooking and entertaining. 5) Two Walkouts to a Private Backyard Deck Step out from the master bedroom or breakfast nook onto the spacious deck ideal for morning coffee or summer BBQs. 6) Cozy Family Room with Wood-Burning Fireplace The large lower-level family room offers the perfect spot to relax and unwind, complete with a charming wood-burning fireplace. 7) Bonus Room Playroom or 4th Bedroom The finished lower level includes a versatile room that can be used as a playroom, guest room, home office, or a 4th bedroom. 8) Stylish Lighting & Upgraded Fixtures Enjoy newly installed fancy light fixtures in the bedrooms and updated electrical lighting throughout the home. 9) Great Neighbourhood & Location Located in a safe, family-friendly area close to top-rated schools, shopping centres, parks, and other everyday amenities. 10) Extras That Add Value a large shed in the backyard for extra storage, Lots of upgrades owned hot water tank, and a furnace that's just 6-7 years old, Windows replaced in 2016, Roof is also changed in last few yeas. Washer dryer replaced in 2024. (id:53661)
3480 Covent Crescent
Mississauga, Ontario
Welcome to this beautifully maintained Link Semi-Detached in the desirable Churchill Meadows community link only by the garage offering privacy. Nestled on a quiet, family-friendly crescent, this spacious 3-bedroom, 3-bathroom carpet-free home is full of upgrades throughout. Professionally painted with modern light fixtures, the bright and airy main floor features smooth ceilings, pot lights, and a spacious living room. Enjoy a separate family/dining area with a cozy fireplace, and a large eat-in kitchen flooded with natural light. The kitchen has extra cabinets for ample storage and brand new stainless steel appliances. Upstairs, you'll find brand new flooring, 3 generously sized bedrooms, and 2 full bathrooms. The primary bedroom easily fits a king-size bed and offers a walk-in closet and a 5-piece ensuite. The 2 additional bedrooms include large closets and overlook the serene backyard. Upgraded owned furnace and central A/C. Access to garage. The private, fully fenced yard is low maintenance ideal for kids or pets to run around, and entertaining. Located steps from top-rated schools, parks, highways, Eglinton, Erin Mills and Credit Valley Hospital. A rare find meticulously maintained by the original owner, has never been rented out - pride of ownership and move-in ready! Don't miss this turnkey gem - move in and enjoy! (id:53661)
26 Shady Glen Crescent
Caledon, Ontario
Welcome to this meticulously maintained detached 4 bedroom 4 bath home in Bolton's south hill! This home features a finished basement and an 15x22 foot above ground pool! This home is over 2000 square ft above grade plus approx. another 1000 square ft in the basement. features include a spacious layout with a large and inviting foyer having garage access. Living & dining room combo perfect for those large family gathering with separate kitchen and family room. Family room has a gas fireplace perfect for those cozy movie nights! Modern eat-in kitchen with granite countertops, stainless steel appliances, underground sink, backsplash, and valance lighting. Also includes a walk out to a fabulous composite deck with above ground pool and hot tub - your own private oasis! 4 spacious bedrooms on the upper level with 4 piece ensuite and walk-in closet in the primary bedroom. Finished basement with laminate flooring, pot lights and a 5th bedroom/gym/office space and beautiful 3pc bathroom with stand up shower. Perfect for entertaining or for extended family members when visiting. Large laundry area and cold cellar for all your preserves! Located on a family-friendly quiet Crescent and walkable to all of Bolton's amenities and a few minute walk to St. John the Baptist school. (id:53661)
462 Woodland Avenue
Burlington, Ontario
Welcome to the heart of downtown Burlington! Larger than it looks, this lovely 2+1 bedroom bungalow, 2 full baths, a generous spacious addition, overlooking the gorgeous gardens and large salt water pool. Double car garage w/parking up to 5 spaces. Freshly painted throughout, 3 Fireplaces! Finished rec room w/bar area great for entertaining your guests or teen retreat! Enjoy Burlington's fabulous shops, restaurants and pubs, providing the ideal blend of convenience and tranquility. Steps to Spencer Smith Park's gorgeous waterfront, where you can enjoy the many festivals, splash pad, parks & wintertime skating, festival of lights! One of Canada's top rated cities! (id:53661)
Bsmt - 1525 Cranberry Crescent
Milton, Ontario
Perfect for a single professional or couple working from home or in the GTA. Brand new basement apartment with modern stainless steel appliances. Open concept layout with kitchen island and breakfast bar. Bright and spacious living area. One bedroom with full bathroom. Energy-efficient design with smart thermostat control from a mobile device. Clean, healthy airflow keeps the space fresh and comfortable. Conveniently located close to all amenities. Utility Split 70/30 (id:53661)
1033 - 1100 Sheppard Avenue W
Toronto, Ontario
Welcome To Westline Condos! This Modern, Under-1-Year-Old Suite Offers 808 Sqft Of Thoughtfully Designed Living Space, Featuring 1 Bedroom + Den, A Study Area, And Stylish Contemporary Finishes Throughout. Enjoy The Convenience Of 1 Parking Spot With An EV Charger. The Open-Concept Layout And Floor-To-Ceiling Windows Bring A Lot Of Sunlight And Showcases A Sleek Kitchen With Built-In Appliances, Quartz Countertops, And Elegant Finishes Flowing Seamlessly Into The Living And Dining Areas. Step Out To A Private Balcony For Your Morning Coffee Or Evening Unwind. The Spacious Primary Bedroom Boasts Large Windows, And A 4-Piece Ensuite. The Versatile Den, With Sliding Door, Can Serve As A Home Office Or Easily Be Converted Into A Second Bedroom. With In-Unit Laundry, Laminate Floors Throughout, This Unit Perfectly Blends Beauty And Functionality. Located Steps From Sheppard West TTC Station, You're Minutes From York University, Yorkdale Mall, Downsview Park, GO Transit, And Major Highways, Offering The Best Of City Convenience And Park-Side Tranquility. Enjoy Exceptional Amenities Including A Fitness Center, Childrens Indoor And Outdoor Playroom, Pet Spa/Washing Station, Rooftop Terrace With BBQ, Concierge, Party Room, Guest Suites And So Much More. Rogers Internet Included In Maintenance Fees! **EXTRAS** Built-In Appliances: Fridge, Cooktop, & Dishwasher. Washer, Dryer. All Electrical Light Fixtures. (id:53661)
2 - 5050 Harvard Road
Mississauga, Ontario
Spacious Very Well maintained 3 Bedrooms & 4 Baths, Finished Basement W/4Pc Bath. Hardwood Flrs On Main floor, freshly painted, Kitchen W/Breakfast Area! Granite Countertops+ Tile Backsplash! SS Appliances, New Light Fixtures, 2-Car Parking Driveway! Master W/His&Her Closests + 4Pc Ensuite, No Neighbours At Rear/Backing Onto Park! Spacious+ Fenced Backyard! Sought Out School District, BONUS; Water is Included In the rent! This Home Is Clean And Well PRESENTED. (id:53661)
18 - 2270 Britania Road W
Mississauga, Ontario
Beautiful 3-Bedroom Semi-Detached Home in the Desirable Streetsville Community and Top-Ranked Vista Heights School District! Minutes from all amenities, Heartland town centre. This bright and spacious home features 9 ft ceilings on the main floor with an open-concept living and dining area, elegant hardwood flooring, LED pot lights, and Cat 6 wiring for cable and internet throughout. The modern kitchen includes a stylish backsplash and breakfast bar. Both the primary and second bedrooms offer walk-in closets. The professionally finished basement boasts with windows. Conveniently located near Highways 401, 403, 407, GO Station, and public transit (id:53661)
951 Streamway Crescent
Mississauga, Ontario
Opportunity Awaits in Applewood! Discover this cherished and meticulously maintained detached side split, nestled in the highly sought-after Applewood community of Mississauga. Situated on a family friendly street on a spacious corner lot with an impressive 104-foot frontage, this four-level home is perfect for a growing or extended family with over 3500 sq ft of living space. Move right in and enjoy the thoughtfully updated features, or bring your personal touch to make it your own. Recent upgrades include a new roof, fascia, and eavestroughs with leaf guards (2018), modern entry and back door systems by Northern Lights (2018), and a lovely kitchen renovation (2020). Additional enhancements such as Magic Windows and doors (2014), a new air conditioner (2023), an irrigation system (2022), and a 50-gallon water tank (2023) provide both comfort and convenience. Natural light floods the home through the picturesque bay window in the living room, creating a warm and inviting atmosphere. Multiple walkouts lead to the beautifully fenced in backyard with two gates - your private oasis, perfect for unwinding or entertaining. Easy walk to schools, shops, public transit, trails and parks and major Mississauga arteries. Don't miss the chance to own this exceptional home in a fantastic neighbourhood! (id:53661)
13 Old Pavilion Road
Caledon, Ontario
Step into the charm of this cozy 2-bedroom, 1-bathroom cottage-style home nestled in the heartof Femdale Park-a unique 34-acre cooperative along the Credit River in the picturesque village of Cheltenham, just 10 minutes from Georgetown and Brampton. This delightful home sits on the east side of the river, perfectly positioned to overlook the lush riverside park.Inside, you'll find open-concept living that maximizes space and natural light, creating a warmand inviting atmosphere ideal for quiet evenings or casual entertaining. At the heart of it all is anatural gas fireplace, adding cozy character and charm year-round.With ultra-low annual costs of $1,497.95 ($397.95 taxes & $1,100 maintenance), shared ownership of 34 acres of parks, trails, and riverfront, and a welcoming, inclusive community-Ferndale Park offers a rare opportunity to live simply and beautifully, in a place that feels like a secret sanctuary. A minimum 30% down payment is required for financing.Whether you're downsizing, just starting out, or looking for an escape from city life, Ferndale Park is your chance to own a slice of nature without compromise.No frills, no fuss-just the perfect balance of tranquility, character, affordability, and community. (id:53661)
34 - 2655 Gananoque Drive
Mississauga, Ontario
Welcome to this fantastic 3 Bedroom & 3 Bath Townhome w/ attached Garage and BONUS Car Port offering 3 parking spots! This well managed complex offering fantastic amenities and Low Maintenance Fees. Located in the Quiet, Family Oriented Meadowvale Community, which is close to Hunter Green Parkette, Schools, Public Transit, Go Station, Shopping and quick 401/403 access. Still Receives Door to Door Postal service! Comfortable Living Room & Dining room w/fireplace and walk-out to Backyard. Spacious Primary Bedroom and two good size bedrooms with access to 4-PC Bathroom. Finished Basement with new 3-PC Bathroom. Furnace (2024). (id:53661)
43 - 2250 Rockingham Drive
Oakville, Ontario
Welcome to a beautifully designed executive townhouse located in a boutique enclave within the prestigious Joshua Creek neighborhood. Surrounded by multi-million-dollar homes, this thoughtfully crafted property offers a unique blend of modern convenience and serene natural beauty. At your doorstep, you'll find picturesque walking and biking trails leading to ponds, and vibrant wildlife, and providing a tranquil retreat from the hustle and bustle. Its prime location offers seamless commuting, being just minutes away from Ford Exit, QEW, Hwy 403, and Oakville GO Station. This home offers an impressive 1,527 (MPAC) square feet above ground living space and an additional 817 (appx) square feet in the unfinished basement A perfect opportunity for those wanting to put their own design and decorating taste at work while providing large principal rooms, bedrooms and bathrooms. The townhouse itself is fully bricked with striking stone accents and boasts a private backyard complete with a paver terrace surrounded by mature trees and shared open space. The single-car garage, equipped with remote access and a convenient water tap hookup, is complemented by an additional parking spot in the driveway. And guest parking in visitor parking.This home falls within the catchment of highly regarded schools, including Joshua Creek Public School and Iroquois Ridge Secondary School. Everyday conveniences are just a short distance away at the Iron Oak Way Shopping Complex, with Farm Boy, pharmacy, banking, coffee shops, dining & more. Recent updates by the condominium corporation ensure peace of mind for years to come, including brand-new windows completed in 2024, as well as updates to the front door and rear sliding doors in 2019, shingles in 2018, and driveway asphalt in 2017. This executive townhouse in Joshua Creek delivers an unparalleled lifestyle. Don't miss the chance to experience this extraordinary property and the community that surrounds it. Property virtually staged. (id:53661)
37 Meadowland Drive
Brampton, Ontario
Top Reasons to Love This Home: 1) Beautiful Acacia Hardwood Throughout 2) Interior/Exterior Pot Lights 2021, 3) Self-contained Large basement apartment with separate entrance, full washroom and kitchen with all appliances. 4) Entertainers Dream Backyard With Hot Tub Connection, Large Concrete porch and 2 patios with walkway on both sides 2021, Gazebo with shingled roof 2025, Several fruit trees, sodding and landscaping done last year, Various Perennial Gardens All Around The House It Is Truly A Gardeners Paradise and Garden Beds. 5) Scandinavian style updated kitchen and appliances. New Furnace 2022 and AC, central air conditioning and central vacuum system, Perennial Gardens All Around The House It Is Truly A Gardeners Paradise and Garden Beds. Minutes to Gage Park. Potential to earn extra income from the basement and approx $4600 from the entire house. (id:53661)
207 - 511 The West Mall
Toronto, Ontario
Very Spacious (1485 Sq/Ft) 3 Bedroom, 2 Bath Unit with 2 Balconies In Central Etobicoke. This Home Features Large Living/Dining Room With Walkout to First Balcony, 3 Large Bedrooms and Ensuite Laundry. Master Bedroom also features walkout to Second Balcony and 3 Piece Ensuite.1 Underground Parking spot Also Included. Close to highways, schools, shopping and TTC in front of the building. This building offers indoor pool, sauna, games room, gym, library, security and visitor parking. (id:53661)
1108 - 78 Tecumseth Street
Toronto, Ontario
Living In Minto Green Building, Prime Location At King St. Area, East View - Looking @ Cn Tower, Very Bright, Best & function Layout Bachelor, Approx. 358 Sq.Ft, Smooth Ceiling, 24 Hrs Concierge, Bbq, Gym And More...Step To Ttc Station, Restaurants, Bank, And Shopper. (id:53661)
1390 Warminster Side Road
Oro-Medonte, Ontario
Act now to own this secluded 40-acre property located in the hills of Oro-Medonte Township between Orillia and Barrie. This property is ideal as an equestrian/hobby farm or private country estate. Hidden from the road and nestled in a mature forest, the 2-storey home built in 1998, features an inviting wrap-around verandah with sweeping vistas of the surrounding landscape. The house is gorgeous and upgraded with hardwood floors and crown molding. The front entrance opens to a 2-storey high foyer and flows into the open concept dining room/kitchen on one side and spacious living room with propane fireplace on the other. A French door off the kitchen leads to the mud room, a 2pc bath, main floor laundry facilities and back door access to the verandah. The second floor features three bedrooms, a new 5pc. bathroom and a den. The basement is mostly finished and includes a walkout. The backyard paradise includes a pond and a rustic covered bridge that spans a year-round stream. Equestrian enthusiasts will delight in the equine training track & modern outbuildings. The main barn (36'x70') was built in 2004 and includes 7 stalls, a wash bay and an insulated, heated workshop. Other outbuildings include a drive-shed 40'x 25', wood storage barn 20'x28; a detached triple garage 34'x 26' and two garden sheds. (id:53661)
4 Cumberland Court
Oro-Medonte, Ontario
Braestone isn't just a neighbourhood, its a lifestyle. Welcome to 4 Cumberland Court, where elevated country living meets modern luxury. This exceptional bungalow is more than a home; it's a private retreat set among rolling hills, forested trails, and a slower, more intentional pace of life. Enjoy the charm of hobby farming without the upkeep, tee off at the exclusive Braestone Club, ski or cycle your way through the seasons, and unwind in nature's quiet embrace. Thoughtfully designed with lifestyle in mind, this home features a chef's kitchen, two gas fireplaces, heated bathroom floors and oversized covered decks on both levels perfect for entertaining and enjoying the peaceful yard. It also features a fully insulated double car garage, integrated generator, irrigation system and a family-sized hot tub - perfect after a day on the course. 4 Cumberland Court isn't just a place to live, its a lifestyle to savour. (id:53661)
100 - 300 Lakeshore Drive
Barrie, Ontario
Approx 3000 s.f of divisible office/medical space located on Lakeshore Drive outside of the downtown core in a professional and highly visible building. Conveniently located close to the lake, shopping, businesses and more. The space is on the main floor making for easy access for staff and clients. Common washrooms available in the corridor. $17.00/s.f + HST + TMI $10.51/s.f and $6.47/s.f for heat and hydro. (id:53661)
9 Beach Road
Oro-Medonte, Ontario
Act now to own this private waterfront lot on Bass Lake, minutes west of Orillia and 75-minutes from the GTA. This is a rare opportunity to build your dream home in peaceful, treed setting. The property is located at the end of a cul-de-sac turn around, adjacent to a pedestrian entrance near the south side of Bass Lake Provincial Park. The lot has had significant shoreline improvements that include a sheet pile retaining wall spanning the width of the property, a covered wet-slip supported by steel pillars, a channel dredged in front of the wet-slip and a permanent concrete & aluminum framed dock ready for your finishing touches. Property is being sold 'AS IS' by a non-occupying estate trustees with no representations or warranties. Easy to show, offers considered any time. (id:53661)






