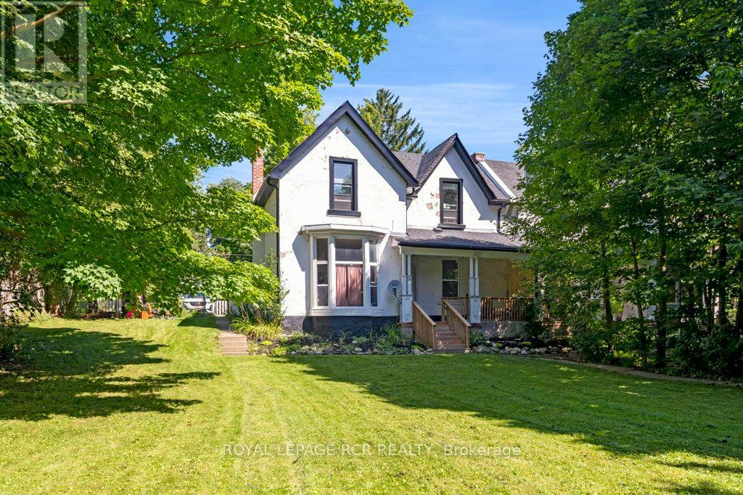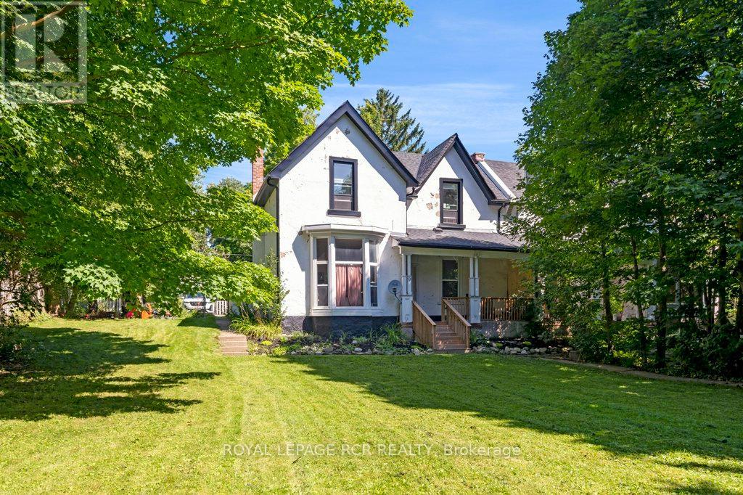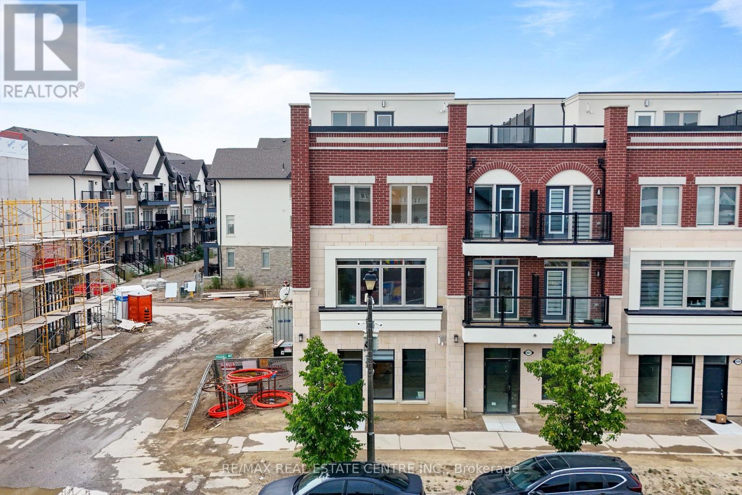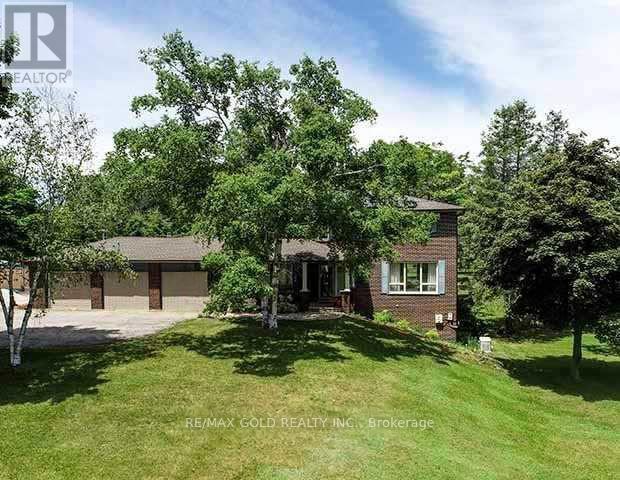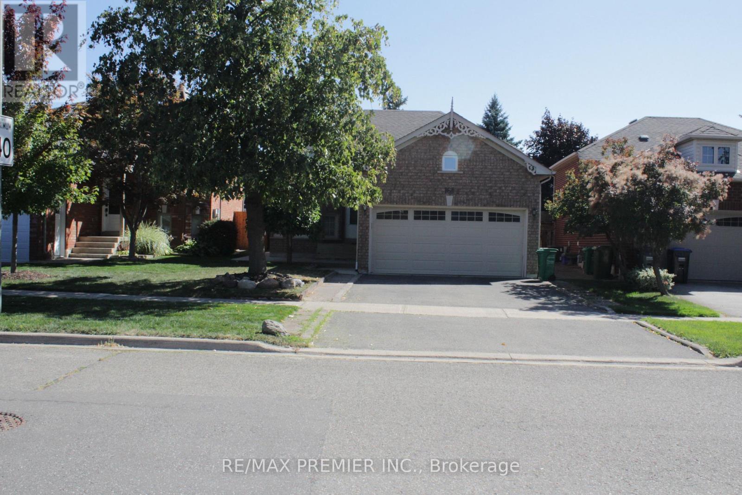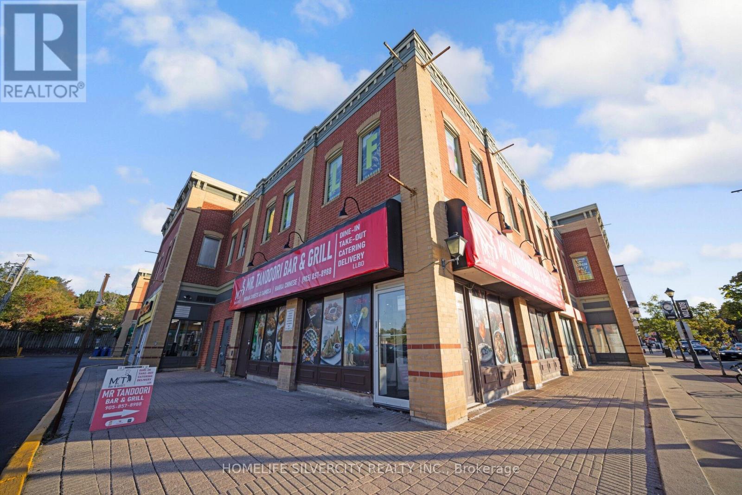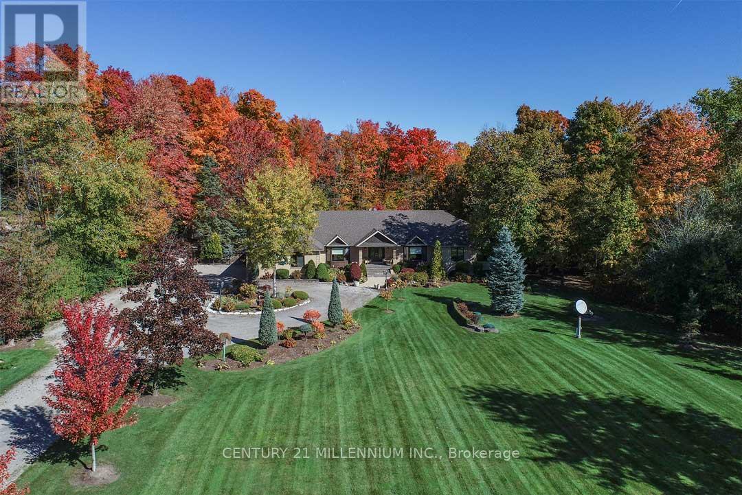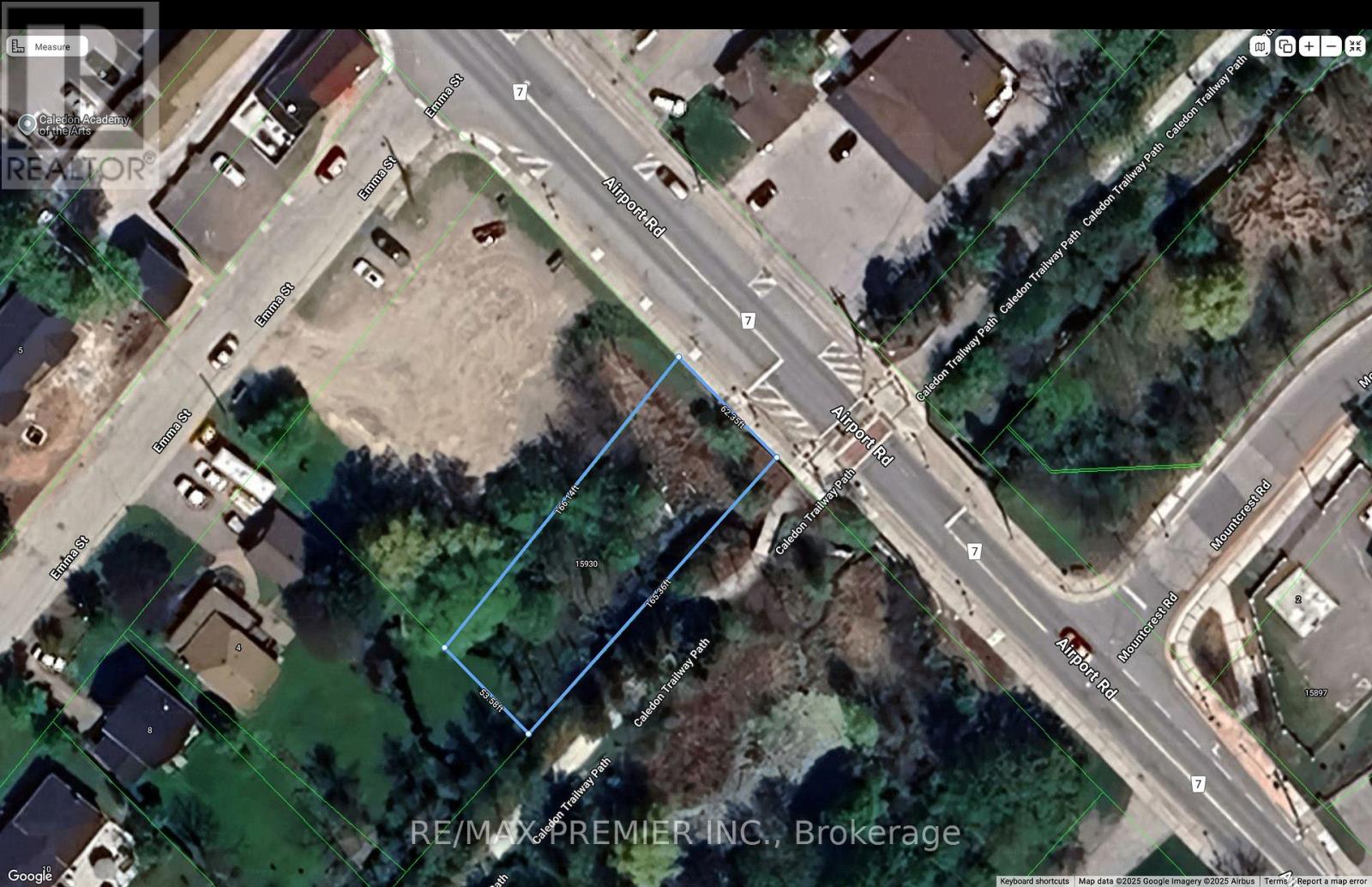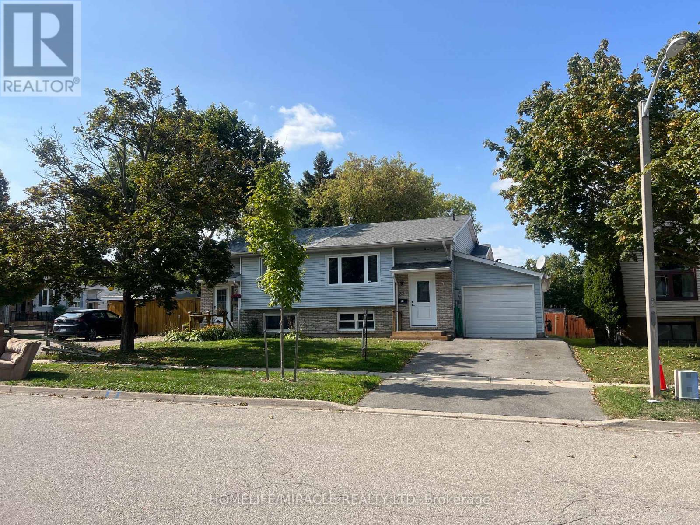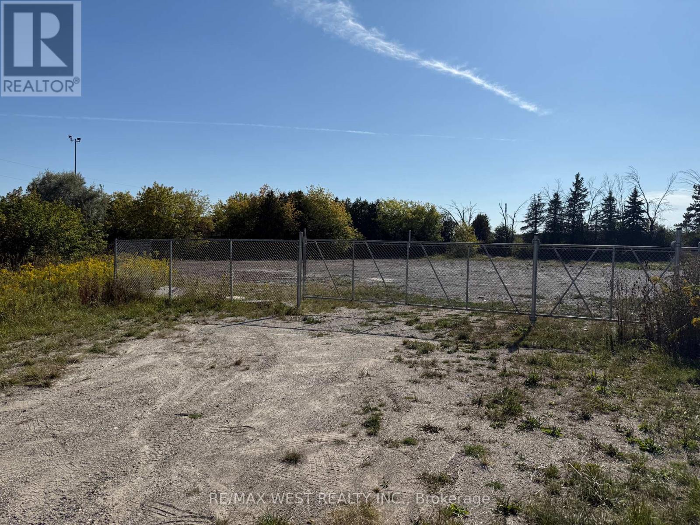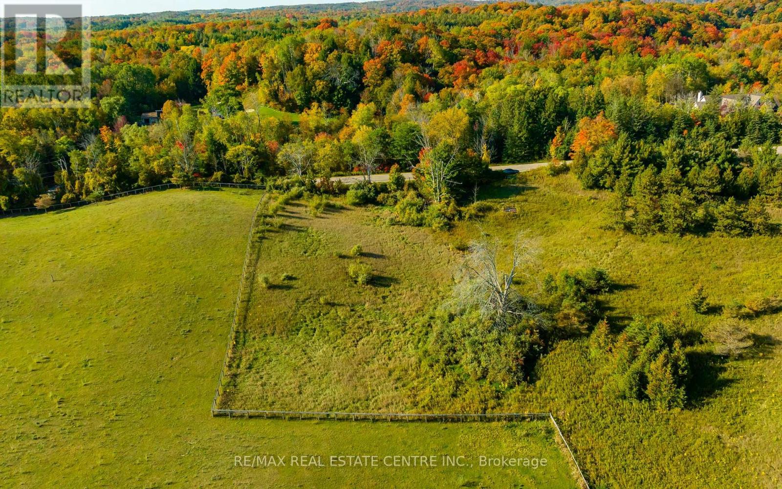9 Second Avenue
Orangeville, Ontario
Prime Investment Opportunity at 9 Second Ave. This is a rare chance to own a triplex in the heart of downtown Orangeville. The semi-detached property features three separate one-bedroom, one-bathroom units, and each suite is equipped with its own hydro meter, making utility management simple and efficient.With multiple income streams available, this property offers excellent flexibility. Investors can lease all three units for maximum returns or choose to live in one unit while renting out the others. The independence and convenience of each suite make the property especially attractive to long-term tenants, ensuring steady demand and reliable cash flow.The home also provides ample parking, which is a valuable advantage in a busy downtown location. Its central setting means residents are just steps away from Orangeville's shops, restaurants, transit, and community amenities, creating a lifestyle that appeals to tenants and supports long-term rental stability.Whether you are an investor searching for a property with strong rental potential or a homeowner who wants a home that can help offset costs, 9 Second Avenue offers both comfort and financial upside. This is more than a home it is a smart investment in one of Orangeville's most desirable and vibrant neighbourhoods. (id:53661)
9 Second Avenue
Orangeville, Ontario
Welcome to 9 Second Avenue, a semi-detached triplex located in the heart of downtown Orangeville. This property presents an excellent opportunity for both homeowners and investors, offering a blend of comfortable living and steady rental income.The home is designed as a triplex with three self-contained one-bedroom units, each with its own four-piece bathroom. Every unit provides functional and practical living space, making the property attractive to tenants and ideal for an owner looking to live in one unit while renting out the others. This setup allows homeowners to offset mortgage payments while also benefiting from existing rental income.The location adds to the appeal, with shopping, dining, and entertainment just steps away. Residents can enjoy the convenience of downtown living while still having the comfort of a residential neighbourhood. Parking is also well accommodated, with space for six vehicles two designated spots per unit providing peace of mind for both residents and guests.Whether you are expanding your investment portfolio or searching for a home that supports your financial goals, 9 Second Avenue offers both livability and profitability. This is a rare chance to secure a versatile property in one of Orangeville's most sought-after downtown locations. (id:53661)
405 Dougall Avenue
Caledon, Ontario
Rare Opportunity Brand New Modern 3 Bedroom 1996 Sq Ft Above Grade Premium Plus 540 Sq Ft Featuring Terrace Corner Unit In Most Desirable Area In Caledon!! Prime Location Across The Plaza Features 3 Spacious Bedrooms 3 Bathrooms & Multiple Balconies!! Best Layout With Huge Family Room & Spacious Kitchen On Second Floor & 3 Spacious Bedrooms On 3rd Floor!! Bonus Roof Terrace To Enjoy Beautiful Views & Evenings!! Walking Distance To Library, Recreational Centre, Shopping Plaza, & Schools!! (id:53661)
14 Birchview Drive
Caledon, Ontario
4 Bedrooms and 3 Washrooms! In Estate Subdivision On Mature 2.5 Acre Lot With Towering Evergreens, In-Ground Pool, Natural Gas, Fiber Internet, Seasonal Stream W/Bridge While Being Only 20 Mins From Brampton. Walk out Basement . Covered Front Porch, Sunken Living Rm; Dining W/ Bamboo Flrs, Eat-In Kitchen Has Ss Appliances & W/Out To Deck; Family W/Gas Fp & Door To Yard; Master W/I Closet & 3-Piece Ensuite. Bsmt W/Gas Fp; Family Rm+W/Out To Yard. (id:53661)
3 Daybreak Lane
Caledon, Ontario
Stunning estate bungalow Raised, multi generational layout with completely finished lower level boasting 4 separate walkouts, Fully renovated home featuring a modern design throughout. 2additional rooms, office, gym, Living, Family room with fireplace. Bright, spacious awesome floor plan with abundant living space. Open concept main floor design with High ceilings, Pot-lights, Professionally decorated, tastefully appointed, you'll fall in love with the decor.Chef's kitchen with high end appliances, Center island with prep sink, Professionally maintained landscaping. The fantastic, park-like setting is perfect for al fresco dining and enjoying your morning coffee on the spacious deck. With just under 4500 sq ft of finished living space, you will see the excellent value this home provides. 3 Car Garage. A must-see!This beautifully updated home won't last long! (id:53661)
164 Royal Valley Drive
Caledon, Ontario
Discover this stunning, spacious, and bright detached bungalow in the sought-after Caledon Valley Wood community! Perfect for families or investors, this home features a potential in-law suite or income-generating basement apartment with a separate rear entrance and large basement windows. Enjoy a generous eat-in kitchen, double car garage, and an open-concept layout ideal for modern living. Conveniently located near Highway 410 and Hurontario Intersection, libraries, parks, recreation centers, schools, shopping plazas, and more. Don't miss out, schedule a viewing today, as this gem won't last long. (id:53661)
15 - 18 King Street E
Caledon, Ontario
Must Sell! Dont miss this fantastic opportunity to own a well-established restaurant located in the heart of town, surrounded by offices, businesses, Service Ontario, and heavy foot traffic. This prime location offers excellent visibility with direct access to a large parking lot, no parking issues for clients. The restaurant features seating for 52 guests with LLBO license, a fully equipped and recently renovated with commercial kitchen, walk-in fridge and freezer, all kitchen appliances, furniture, sweets display, and more. The space is neat, clean, and very well maintained. Currently operating with an established cuisine, but the versatile layout and setup allow for conversion to any type of cuisine or restaurant concept. With low rent of approximately $5,296 including T.M.I., this is an unbeatable opportunity. Located in a vibrant neighbourhood with high traffic throughout the day and busy evenings due to nearby entertainment, dining, and shopping options. A must-see for anyone planning to start a new restaurant business or expand to another prime location. (id:53661)
14453 Centreville Creek Road
Caledon, Ontario
An incredible offering mins to Caledon East, Bolton or Brampton! On a paved country road on a 2-acre rural setting, surrounded by mature trees, this entertainer's paradise has the ultimate work-from-home environment & is ideal for the hobbyist. This immaculate 4-bedroom plus den, custom-built brick bungalow w/ gorgeous curb appeal, has a backyard oasis w/ a breathtaking saltwater pool w/ a tiered waterfall feature, stone patios & walkways, a pool house & has a detached approx. 25 Ft. x 25 Ft. workshop/outbuilding w/ loft space, additional storage & outdoor patio. Rich wooden paneling, two sets of oak French doors & hrdwd flrs, arched windows, a wood-burning f/p (as is, not used) & a soaring vaulted ceiling are a few of the elegant features of the Family. A Chefs Kitchen has a Farmhouse sink, an Ultraline Viking gas stove, a Sub-Zero refrigerator, porcelain tile flooring, pot lighting, skylight, crown mlding, granite c-tops & b/splash, & ample storage. The c-island w/ a granite c-top, sink, has a beautiful walnut breakfast bar. Hwd & porcelain flrs, multiple walk/os to composite decking, crown mlding, skylights, vaulted ceilings & pot ltg are found thru/o! Primary features a large walk-in closet w/ organizers, a 4-pce ensuite w/ d-sinks & large glass shower & has a private sunken Sitting room w/ heated granite tile flooring, a vaulted ceiling w/ skylights + a garden door walk/o to a deck, overlooking the b/yard. The fin bsmt offers in-law potential w/ heated porcelain flooring, a large Rec rm w/ a rough-in f/p, 2 cantinas, a 2nd Kitchen w/ sitting area, Den/bedroom & 2nd laundry. Geothermal, Kohler Generator, Irrig. Sys, Lutron Ltg. Enjoy local restaurants, craft breweries, farmers markets, coffee shops, the Caledon Trailway, Caledon Ski Club, or Golf nearby. Paved road access to major arteries (Airport Rd, 427, 407 and the proposed 413 highway) for ease in commuting to the city. 45 mins to TO and 25 mins to Pearson Airport. A wonderful central location! (id:53661)
15930 Airport Road
Caledon, Ontario
COMMERCIAL LOT WITH FRONTAGE ON AIRPORT RD IN PRIME CALEDON EAST LOCATION. (id:53661)
33 Quarry Drive
Orangeville, Ontario
Welcome to 33 Quarry drive, This beautiful semi-detached home is uniquely designed to offer great options for home ownership or an investment property. The layout works for several options: Single family with adult children or extended family, live upstairs and rent the lower level for additional income; or add this to your investment portfolio. The home offers approx. 1500 Sq. Ft. living space + three (3) comfortable bedrooms and two (2) full bathrooms. The lower level includes a secondary kitchen, providing flexible living options for extended family or guests. The upper level features a bright & open living space with a large window, a primary bedrooms with ensuite 4 piece washroom that recently renovated, new hardwood flooring upstairs and a newly installed rear door and rear window; a newly installed oversized window in the living room with a city permit, and a common foyer between upper and lower levels, newly installed 42 inch front entry door, lower level has a two bedroom separate unit with its own kitchen, a 4 piece washroom and big -size living room, the lower floor has newly installed vinyl flooring, hot water tank owned, installed in 2022, heating is forced air, electrical heaters on the walls are disconnected, dedicated laundry room behind the garage additional highlights include a single-car garage and a prime south Orangeville location, just minutes to hwy 10 & Hwy 9, Headwaters Health Care Centre, Shops, Restaurants, Parks, and top-rated schools. Young, family-friendly neighborhood. (id:53661)
14182 Highway 50
Caledon, Ontario
1.38 Acre Lot zoned CH (Highway Commercial) Allows Used Car Sales. No Truck parking/Repair allowed. (id:53661)
17479 The Gore Road
Caledon, Ontario
Discover the perfect canvas for your dream home on this picturesque 1-acre vacant lot located on The Gore Road, just south of Highway 9 in the highly desirable area of Caledon. Spanning approximately 297 x 147 feet, this property offers a unique opportunity for individuals seeking to build a custom residence, as well as builders or investors. Nestled between rolling hills and beautiful farms, this serene parcel of land is ideally situated for those who appreciate the tranquillity of rural living while still being close to the conveniences and charm of the villages of Palgrave and Caledon East. Enjoy the proximity to natural attractions such as Glen Haffy, Palgrave Forest, and Albion Hills, offering endless opportunities for outdoor recreation and relaxation. With its prime location, this property provides a wealth of potential for future development while being just 35 minutes from Lester B. Pearson Airport. Imagine crafting your dream home in this idyllic setting, surrounded by nature's beauty and the charm of Caledon's landscape. Whether you're planning to build your forever home or exploring investment opportunities, this 1-acre lot on The Gore Road presents an exceptional chance to create something truly special. Don't miss out on this rare offering in a sought-after area of Caledon. Embrace the possibilities and envision the life you've always dreamed of on this stunning vacant lot.(The lot is located just north of 17479 The Gore Road.) **EXTRAS** Architectural Drawings are available upon request. (id:53661)

