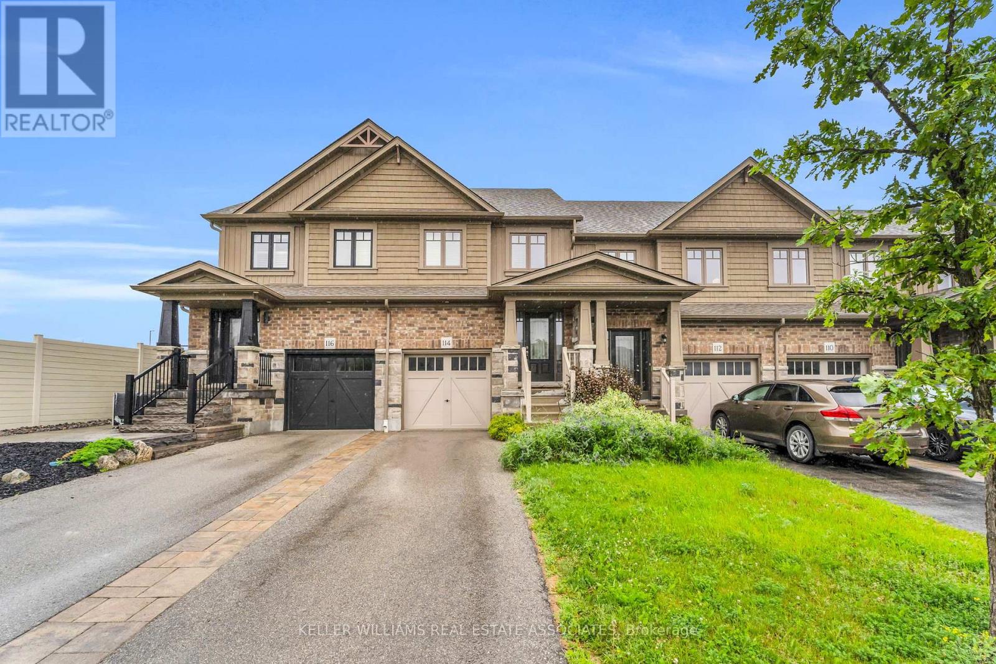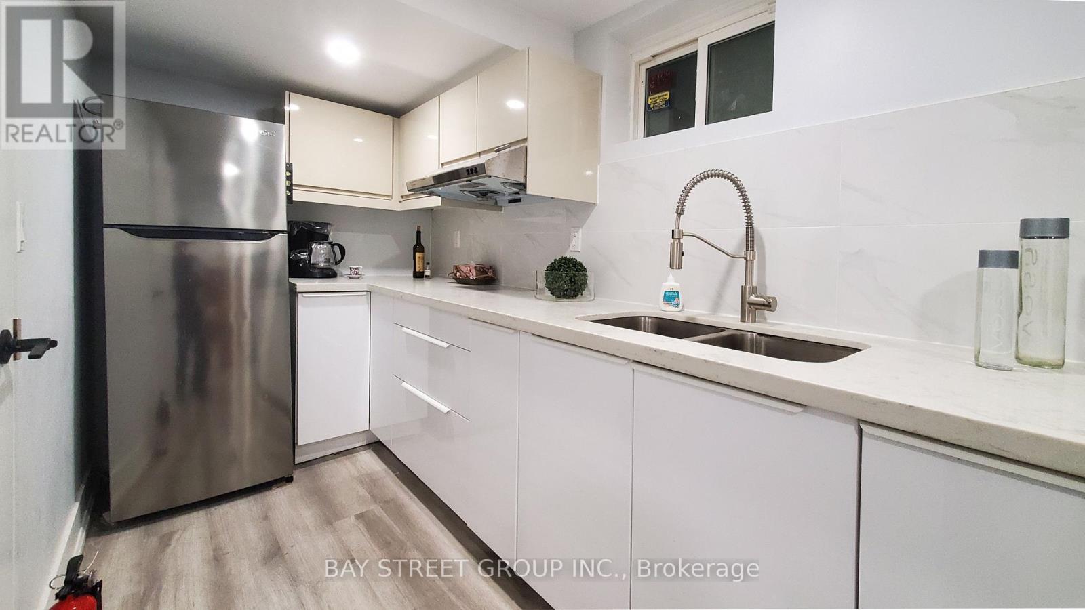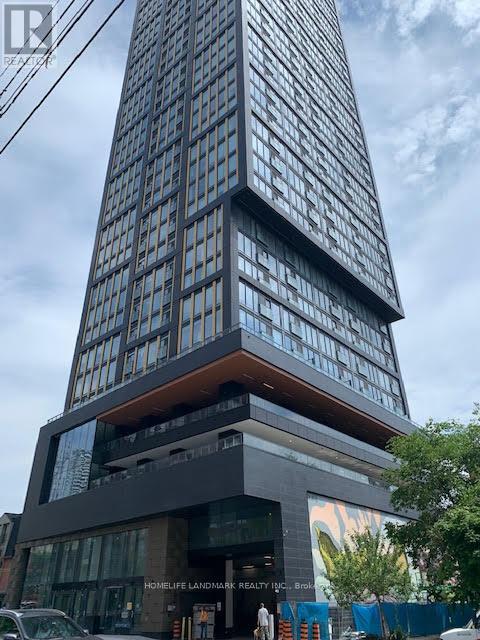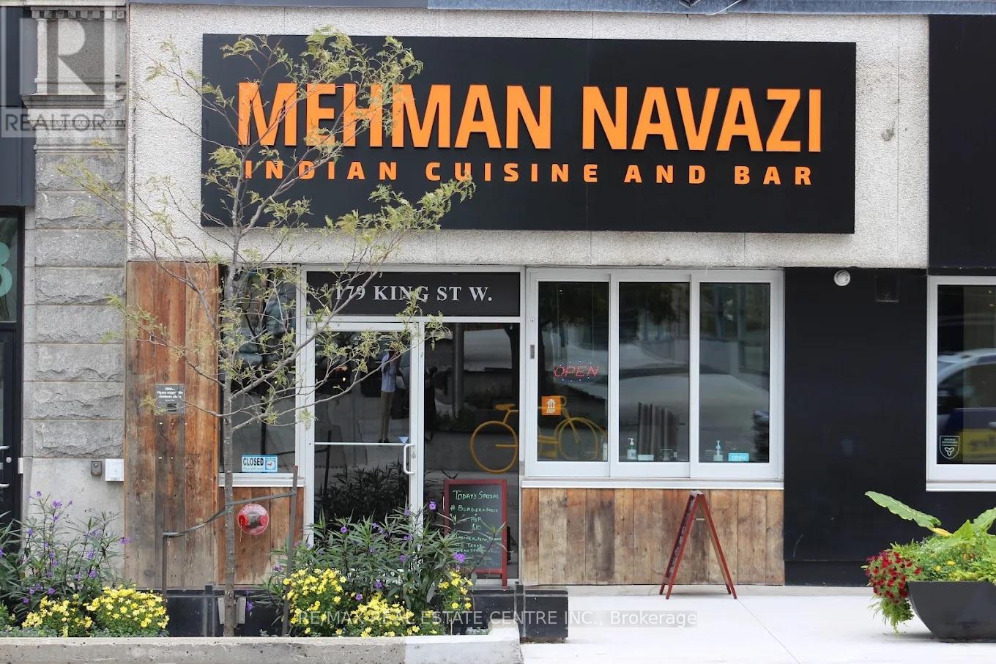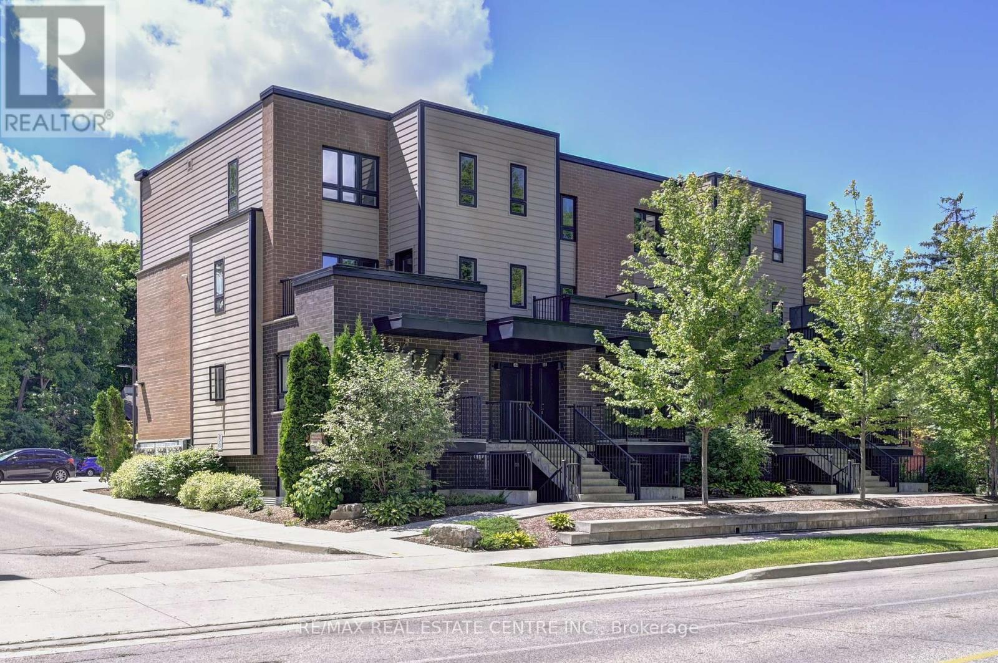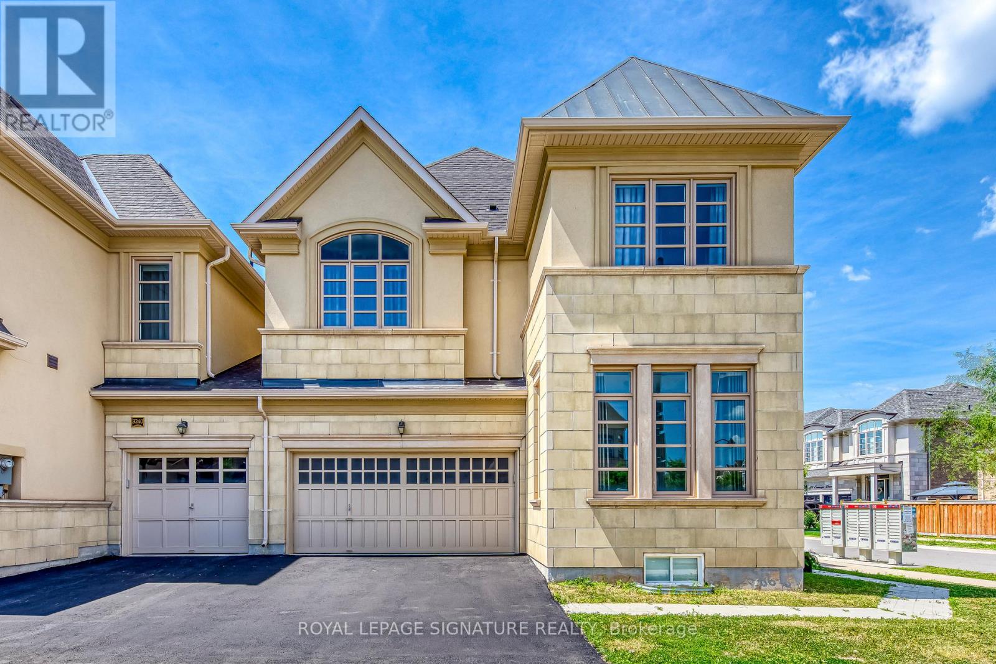(Basmt) - 19 Cobriza Crescent
Brampton, Ontario
Spacious 3+1Bedrooms/2 Washrms One Year New House In Desirable Brampton Location, Upgraded Kitchen With Granite Counters & S/S Appliances, Open Concept Family & Kitchen Area,Oak Stairs With Hrdwd Flrs On Main Flr, Access To Garage, Lots Of Natural Light , For Aaa Tenants, Someone To Treat With Care,Tenant Must Obtain Tenant Ins!! (id:53661)
114 Winterton Court
Orangeville, Ontario
Welcome to 114 Winterton Court a beautifully maintained 3-bedroom, 3-bathroom townhome located in a highly desirable, family-friendly neighborhood. This spacious and modern home offers the perfect blend of comfort, style, and convenience. Step inside to discover a bright and open-concept main floor with a well-appointed kitchen featuring stainless steel appliances, ample cabinetry, and a breakfast barideal for entertaining or casual dining. The living and dining areas are filled with natural light and provide seamless access to a private backyard space, perfect for summer gatherings or quiet relaxation. Upstairs, you'll find three generously sized bedrooms, including a primary suite complete with a walk-in closet and a private ensuite bath. Two additional bathrooms ensure plenty of space and comfort for the entire family. Additional highlights include: Attached garage with interior access Modern finishes throughout Located close to schools, parks, shopping, transit, and major highways Whether you're a first-time buyer, a growing family, or an investor, 114 Winterton Court is a fantastic opportunity in a prime location. Don't miss your chance to call this beautiful townhome your own! (id:53661)
56 Niagara Place
Brampton, Ontario
Well Maintained Four Bedroom Home Backed to a Park with Dissent Size Backyard with No Neighbors. Close to a big Plaza with variety of Shops and Restaurants, Transit, Hwy, Schools and other Amenities. Beautiful Kitchen with a Stone Countertop. Two Bedroom rentable Basement with a Separate Entrance through a garage. New in 2023 Metal Roof, New in 2023 Aluminum Siding and Eavesdrop Gutters. Just Come in and Happily Live! *For Additional Property Details Click The Brochure Icon Below* (id:53661)
310 - 410 Mclevin Avenue
Toronto, Ontario
Welcome to this beautifully freshly painted 2 bedroom, 2 bathroom condo features a bright open-concept layout with floor-to-ceiling windows, southeast exposure, and an abundance of natural light. The spacious living and dining area is perfect for relaxing or entertaining, complemented by modern laminate flooring throughout. The large primary bedroom offers His & Hers closets and a private 4-piece ensuite. Enjoy the convenience of ensuite laundry and an open balcony. This well-maintained, family-friendly building offers 24-hour gated security and outstanding amenities including an indoor pool, sauna, gym, party room, and tennis courts. Surrounded by green space and just steps to transit, shopping, restaurants, schools, parks, and a recreation centre. (id:53661)
Bsmt 1 - 46 Lowcrest Boulevard
Toronto, Ontario
Bsmt 2 rooms(One Bedroom, one living/ Office) apartment, Convenient location with TTC, Shops, Grocery, Restaurant, Park. Separate Entrance. No Pets & No Smoking. AAA Tenant only (id:53661)
1902 - 117 Broadway Avenue
Toronto, Ontario
Brand-New Luxury Condo at LINE 5 Stunning Views & World-Class Amenities. This brand-new, luxurious 2-bedroom, 2-bathroom corner suite (S/W) offers a smart split-bedroom layout a modern living experience with expansive floor-to-ceiling windows, flooding the space with natural sunlight. complete with a walk-out balcony. Designed for both comfort and style, the open-concept layout features a sleek, contemporary kitchen equipped with high-end integrated appliances, ample counter space, and elegant finishes perfect for casual meals and entertaining guests. The spa-like bathrooms elevate your daily routine with sophisticated design and premium fixtures. world-class amenities, including a fully equipped gym, yoga room, and personal training room, along with a pool, sauna, and steam room. For outdoor relaxation, take advantage of the outdoor pool, BBQ area, and the rooftop deck with sweeping panoramic views of Toronto. Additional conveniences include a juice bar, guest suites, visitor parking, and 24/7 concierge service. Only steps from the Yonge & Eglinton Subway & New Mt. Pleasant Line 5 Eglinton LRT Station. Surrounded by the city's Best Public & Private Schools, Great Restaurants, Coffee Shops, boutiques, Yonge & Eglinton Mall, Cineplex, Grocery stores, and parks. (id:53661)
228 - 121 Lower Sherbourne Street
Toronto, Ontario
Welcome to Time and Space! This stylish 2-bedroom, 2-bath suite with a private balcony and sought-after west exposure is located at Front & Sherbourne just steps from the Financial District, Union Station, St. Lawrence Market, and the waterfront.This thoughtfully designed layout offers 9-ft smooth ceilings, wide-plank premium laminate flooring, and a sleek modern kitchen with stainless steel appliances. The suite also features a full-sized stacked washer/dryer. Enjoy an incredible lineup of amenities: infinity-edge pool, rooftop cabanas, BBQ area, dog wash station, basketball court, games room, fully equipped gym, yoga studio, party room, and more. (id:53661)
1701 - 319 Jarvis Street
Toronto, Ontario
Unit 1701 Prime Condo is downtown core , One master room plus den , 2 Bathrooms . One owned parking spot . Located steps away from University of TMU , across street is Metro , RABBA , TIM Hortons , Harvey Burgers , TTC is just downstairs . Yong and Dundas Square, Eaton Center and Subway is just 10 Minutes on foot. The building features unparalleled amenities such as a 6500 SQFT Fitness facility, 4000 SQFT of Co-working space and study pods,Outdoor amenities include a putting green , screening area, outdoor dining and lounge area with BBQs . (id:53661)
4004 - 224 King Street W
Toronto, Ontario
The Most Sophisticated Condo Tower Downtown Toronto Is, Theatre Park. This 2 Bedroom, 2 Bathroom Suite With Parking And Locker Is Perfect. Captivating Views Of The Lake, Skyline, CN Tower, Scotiabank Arena, The Financial District And Rogers Centre. Open Concept Floor Plan With 1352sqft Of Living Space, 10ft Floor To Ceiling Windows Throughout For An Abundance Of Natural Light. Fully Upgraded Kitchen With Top Of The Line Appliances, Double Sink, Island, Built-in Gas Stove Top, Oven, Microwave And New Countertops. Large Living Room/Dining Room With New Flooring, Paint, Internet Connected Motorized Blinds And Sliding Glass Door To Your Massive 207sqft Southwest Facing Open Balcony. Balcony Has Luxurious Floor Tiles, A Gas BBQ And Endless Sunsets. Spacious Primary Bedroom Holds A 5 Piece Ensuite Bath With New Fixtures, Heated Floors And A Walk-in Closet. Great 2nd Bedroom With Lots Of Space, Full West Views And Easy Access To 2nd Full Bath, Also With Heated Flooring. Suite Offers An Upgraded Double Door In-suite Laundry For Extra Storage. Building Amenities Include: Roof Top Deck, Outdoor Pool, Fully Equipped Gym, 24hr Concierge, Party/Meeting Room And A Relaxing Terrace. Absolutely Incredible Location, Seconds To The Royal Alexandra Theatre, Roy Thomson Hall, Arenas, Convention Centre, The Financial Core, Dining, Shopping, TTC, Major Highways, 5 Star Hotels, Walking/Running Trails, Parks, The PATH And Union Station. (id:53661)
Bsmt - 1 Lorilee Crescent
Kitchener, Ontario
Welcome to this newly finished legal basement apartment located in the desirable Forest Heights neighbourhood, directly across from Westheights Public School. This 1-bedroom plus den, 1-bathunit offers a modern layout with an open-concept kitchen featuring stainless steel appliances and ample cabinetry. The living area is bright and welcoming, ideal for relaxing or entertaining. The spacious bedroom is complemented by a versatile den, perfect for a home office or extra storage. Enjoy the convenience of a private entrance, in-unit laundry, and one driveway parking space. Close to parks, schools, and everyday amenities. Tenant pays 30% of the utilities. (id:53661)
179 King Street W
Kitchener, Ontario
Exceptional opportunity to acquire a well-established Indian restaurant and bar in the heart of downtown Kitchenerdirectly across from City Hall and surrounded by bustling office towers, tech hubs, and upscale condominiums. This high-exposure location benefits from constant foot traffic and is steps from the LRT, bus terminal, and GO Station. Boasting a spacious layout, the venue is ideal for dine-in service, takeout, catering, and hosting a wide range of private events such as birthday celebrations, weddings, and corporate functions. The stylish bar and lounge area add to the versatile atmosphere, perfect for both casual dining and vibrant nightlife. A massive basement provides ample storage, streamlining operations. This is a rare turn-key business with unlimited potential to expand event offerings or enhance the brand. Dont miss out on this prime hospitality investmenta true gem with endless possibilities. (id:53661)
34 Woodington Avenue
Toronto, Ontario
Nestled in the heart of the vibrant Danforth Village, 34 Woodington Avenue presents a rare opportunity to own a charming 3-bedroom, 2-bathroom home just steps from Coxwell Subway Station. With a Walk Score of 97, this location is truly a Walkers' Paradise. Daily errands can be accomplished on foot, and excellent transit options are at your doorstep .This spacious residence boasts a generous living and dining area, perfect for both entertaining and family gatherings. While the home is ready for a cosmetic refresh, it offers a blank slate for those looking to personalize and modernize. The backyard, transformed into a full deck, provides a low-maintenance outdoor space ideal for relaxation and entertaining. The neighborhood is renowned for its family-friendly atmosphere, attracting young families, professionals, and retirees alike. Nearby parks, schools, and amenities add to the community's appeal. For buyers envisioning a custom-built or extensively renovated home, we offer the unique opportunity to collaborate with experienced builders and renovators. Proposed renderings are available with request. Don't miss the chance to make 34 Woodington Avenue your own! (id:53661)
282258 Concession 4-5 Road
East Luther Grand Valley, Ontario
Crafted in 2019, this architecturally elegant bungalow offers the rare harmony of sophisticated design and the serenity of country living. Privately set on 5.5+ acres with professionally landscaped grounds and natural forest, this 4-bedroom, 3-bathroom walk-out home was thoughtfully designed to bring the outdoors in - through oversized windows, 9-foot ceilings on both levels, and unobstructed views from every room. The main floor flows seamlessly with curved architectural features, custom window design, and an open-concept layout anchored by a stunning gas fireplace and gourmet chefs kitchen with dual prep zones, quartz counters, commercial-grade gas range, hidden storage, and smart appliances. A butler-style walk-in pantry, illuminated by motion sensors, offers additional workspace and storage. The primary suite is a retreat in itself with dual custom closets, a cozy gas fireplace, and a spa-style ensuite complete with heated floors, waterfall rain shower, and smart-integrated details. The lower level boasts a true walk-out experience, with 2 bedrooms, brightened by above grade windows, full wet bar, media zone, gym area, and direct access to the garage. Technology and comfort are woven into every inch - Roc Sol insulation, CAT6 wiring, four commercial-grade Wi-Fi access points, smart-enabled systems, EV-ready garage, and a robust water and septic system engineered for longevity. Outdoor living is equally refined with a covered IPE wood deck, built-in BBQ line, hot tub access, and your own private walking trail through forested tranquility. A detached, heated shop with RV hookups and smart garage doors extends flexibility for hobbies or storage. Minutes to Grand Valley's vibrant town core, this is executive rural living without compromise. Welcome to your sanctuary in the forest. (id:53661)
A4 - 190 Century Hill Drive
Kitchener, Ontario
Welcome to this stunning 2+1 bedroom, 2 washroom, 2-story condo. Featuring a bright and open concept design, this unit is filled with natural light, enhanced by large windows and elegant engineered hardwood floors. The sleek white kitchen has stainless steel appliances, granite countertops, and an extended breakfast bar that seats four. The dining room has ample space for daily living, and the in-suite laundry is on this floor. The living room has been converted to a bonus room, but can be easily changed back to a living room. The balcony terrace is ideal for family gatherings. On the unit's second floor, you'll find two generous bedrooms, a beautiful 4-piece bathroom, and a bonus area for your office workspace. This prime location offers easy access to the 401 and Highway 7, public transit, schools, parks, shopping, and Conestoga College. Enjoy the serene walking trails of Steckle Woods just across the street. Experience contemporary living at its finest in this stylish and convenient condo. Schedule your viewing today! (id:53661)
128 Oneida Boulevard
Hamilton, Ontario
Welcome to this beautifully maintained 3 bedroom, 1.5 bath bungalow that sits on an oversized lot offering the perfect blend of comfort, and outdoor enjoyment. This gem is conveniently located close to schools, parks, Ancaster Memorial Arts Centre, scenic hiking trails, public transit, Meadowlands and is a short walk to the radial trail that leads you to the Ancaster Village where you will find the library, tennis club and unique shopping and dining experiences. An easy commute to McMaster University, downtown Hamilton, area hospitals, and quick access to the 403 and the Lincoln Alexander Parkway. As you step inside you are greeted with a cozy and bright living room w/wood fireplace that wraps around to the open concept kitchen & dining room with sliding doors to the fully fenced backyard featuring a large deck, inground swimming pool and lots of green space. This entire indoor/outdoor living space is set up great for entertaining family & friends or relaxing with a good book after a long day. Primary bedroom includes a bonus 2pc ensuite bath. As you head to the basement you will notice the separate back entrance before you reach the fully finished recreation room with large windows that provide lots of natural light. The basement includes laundry, utility and cold rooms along with spaces that could easily be used as a den, craft room, workshop or storage. Tucked away on a low traffic street in the 'Mohawk Meadows' neighbourhood, the curb appeal is first rate w/ beautiful & mature landscaping, including an aggregate finished driveway with room for 3 cars along with a 1 car garage. This is a great find for families, couples, downsizers or anyone looking for one level living. The possibilities are endless as you make this your new home! (id:53661)
3892 Lewis Road
Thames Centre, Ontario
Prepare to be captivated by this meticulously renovated 2-storey detached home, offering over 3437 sqft of luxurious living space. No detail has been overlooked in this top-to-bottom transformation, boasting brand new electrical & plumbing systems, a new high-efficiency HVAC, & a comprehensive water filtration system for ultimate peace of mind. Step inside to discover new flooring flowing seamlessly throughout, leading you through beautifully renovated main floor & into a a stunning new kitchen. This culinary haven features exquisite quartz countertops, top-of-the-line stainless steel appliances, & soaring high ceilings that enhance the sense of space & light + appeal to gourmet chefs & bakers. Gather around the warmth of the new wood-burning fireplace in the den on chilly evenings, creating a cozy & inviting atmosphere. >This exceptional home offers 4 spacious bedrooms plus 2 versatile dens, providing ample room for a growing family, home offices, or hobby spaces. Enjoy the outdoors on the new decks, perfect for entertaining or simply relaxing & taking in the serene surroundings. New triple-pane windows & exterior doors ensure energy efficiency & tranquility throughout the home. New electrical light fixtures illuminate every corner with modern style.< The expansive 2.4-acre property is a true paradise for those seeking space & versatility. Animal enthusiasts will be delighted by the insulated barn with upgraded electrical + nine stalls, along with 4 well-maintained pastures offering plenty of room for a pony or two!! Two double-car garages provide abundant parking & storage, while 2 additional outbuildings & 6 charming chicken coops complete this unique estate.**This is more than just a home; it's a lifestyle.** Experience the perfect blend of modern luxury and country charm in this exceptional property. Don't miss your opportunity to own this truly one-of-a-kind estate. (id:53661)
234 Albion Road
Toronto, Ontario
For Sale - One Parking Space Located In 234 Albion Road - Purchaser Must Have Ownership Within The Condo Corporation In Order To Purchase The Space. Parking Spot #284 Second Level (id:53661)
25 Hashmi Place
Brampton, Ontario
Indulge in the epitome of modern luxury with this stunning 3-storey semi-detached home Located in The Heart of Brampton. This architectural masterpiece boasts an exceptional layout, Boasts Over 2300 sq. ft. With 4 Spacious Bedrooms & 4 Washrooms, combining elegance and functionality seamlessly. Immerse yourself in spacious living areas, bathed in natural light. The Property Features An Open-Concept Design, With Plenty of Natural Light, 9 Ft. Ceilings On 2nd & 3rd Floor, and Modern Finishes. The 2nd Floor Features a Large Living Room and Dining Area, Perfect For Entertaining Guest. The Kitchen Is Fully Equipped With Stainless Steel Appliances, Granite Countertops, and Plenty of Storage Space. Discover a harmonious blend of indoor and outdoor living, perfect for entertaining or relaxing. Don't Miss Out On This Incredible Home!! (id:53661)
3485 Joan Drive
Mississauga, Ontario
For Lease ##Central Mississauga ##Just close to Square-One##. Custom Built 7100 Sq.Ft mansion.##Circular Driveway.## Gorgeous Beauty Home On Prime Joan Dr . Nestled in prestigious .Custom Designed 'Antique' Kitchen&Vaneties.Basement has 2nd Kitchen and Extra Bedroom for the Nany . Main Floor 10' Feet Ceiling &Bsmt 9'Ceilings.Main&2nd Flr's 4340 S.Q. Ft.+ Bsmt 2760 S.Q. Ft.Steps To Square One,Schools,Shoppings,Trans,Hwy #403.Shows Very Well!! (id:53661)
1912 - 360 Square One Drive
Mississauga, Ontario
A Beautiful Luxury Condo With Fantastic View In The Heart Of Mississauga, Well Kept Unit. Steps To Square One Shopping Mall, Library, Civic Center, Go/Mississauga Transit, Palladium & Theaters Etc. Full Basketball Court, Gym, Kitchen is With Stainless Steel Appliances And Granite Counter Top. Absolute Unobstructed View To The City Center, One Parking And One Locker Included! (id:53661)
1201 - 4889 Kimbermount Avenue
Mississauga, Ontario
Luxury Condo With Beautiful Open Views. Steps To Transit, Schools, Library.Central Erin Mills Community Centre. Shopping Mall And Hospital, 24 Hours Concierge, Theatre, Virtual Golf, Party Room, Indoor Pool, Hot Tub, Sauna, Gym, Billiards. Walking Distance To John Fraser, Gonzaga, and Credit Valley Schools. Even Hydro Is Included!.. The unit was neutrally painted, and the laminated floor was replaced recently!! Any existing furniture could stay. (id:53661)
98 Carnegie Drive
Oakville, Ontario
Gorgeous Spacious 4 Bedroom Corner home With Over 2,800 SQF Above Main Level Living Space. Fernbrook Built. Nicely maintained. Large Master Bedroom With Ensuite shower and Bath, And Two W/I Closets. Hardwood Floor Through Out. This town Home gives you a feeling of large two car garage detached home with west facing fenced backyard. It Is Ideal And Must See For Big Family Or Working At Home Family. Open Concept, Lots Of Natural Light, Very Functional Space Usage. High Ceiling, 9F Ceiling Upper. Fresh painted and newly paved driveway. Large basement space to do a entertainment room, bedroom and office in the future. 2 Mins Walking To School and community park. (id:53661)
5 Riverstone Drive
Brampton, Ontario
Discover timeless elegance and exceptional craftsmanship in this distinguished executive detached residence, This Five Bedroom & Five Bathroom Home is situated on a coveted 50-foot lot, offering exquisitely appointed spaces across the main and second floor. Designed with refined living and grand-scale entertaining in mind, this stately home offers a seamless blend of sophistication, comfort, and versatility. The main level welcomes you with rich hardwood flooring throughout, a private office retreat, a gracious family room with a gas fireplace, and a sprawling dining area, ideal for hosting unforgettable gatherings with family and friends. Upstairs, the elegant primary suite serves as a luxurious sanctuary, featuring dual walk-in closets and a lavish 5 piece spa-inspired ensuite. All secondary bedrooms are generously sized to accommodate king-sized furnishings and enjoy convenient access to Jack & Jill bathrooms, offering comfort and privacy for every member of the household. A separate entrance to the basement enhances the homes flexibility, providing access to a spacious living area, an oversized bedroom and full bathroom, plus two additional unfinished rooms perfectly suited for a future kitchen and additional bedroom. Step outside to your private oasis backyard, where lush landscaping creates a serene escape perfect for summer entertaining or quiet relaxation. Elegant, expansive, and thoughtfully designed this is a rare opportunity to own a residence of distinction in a class of its own. Minutes to Hwy 427. Steps to Claireville Conservation Area, schools and public transit. ******* New A/C 2025, New Furnace 2022***** (id:53661)
95 Calderstone Road
Brampton, Ontario
Location, Location, Location , Legal basement for Lease In A Highly Desired Neighborhood. Great Opportunity For Small Family. Kitchen with open concept; Living with open area. 3 Bedrooms and 2 full Bathroom. Close To Schools, Transit, Highway And All Amenities, 30% Utilities And 2 Car Parking Available ASAP. (id:53661)


