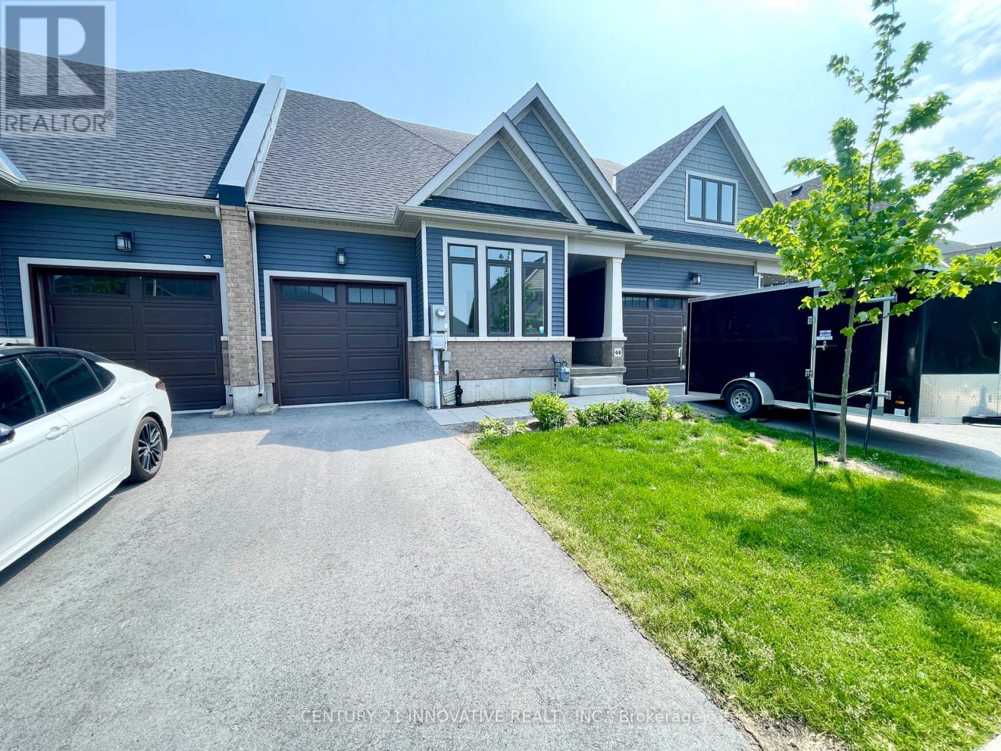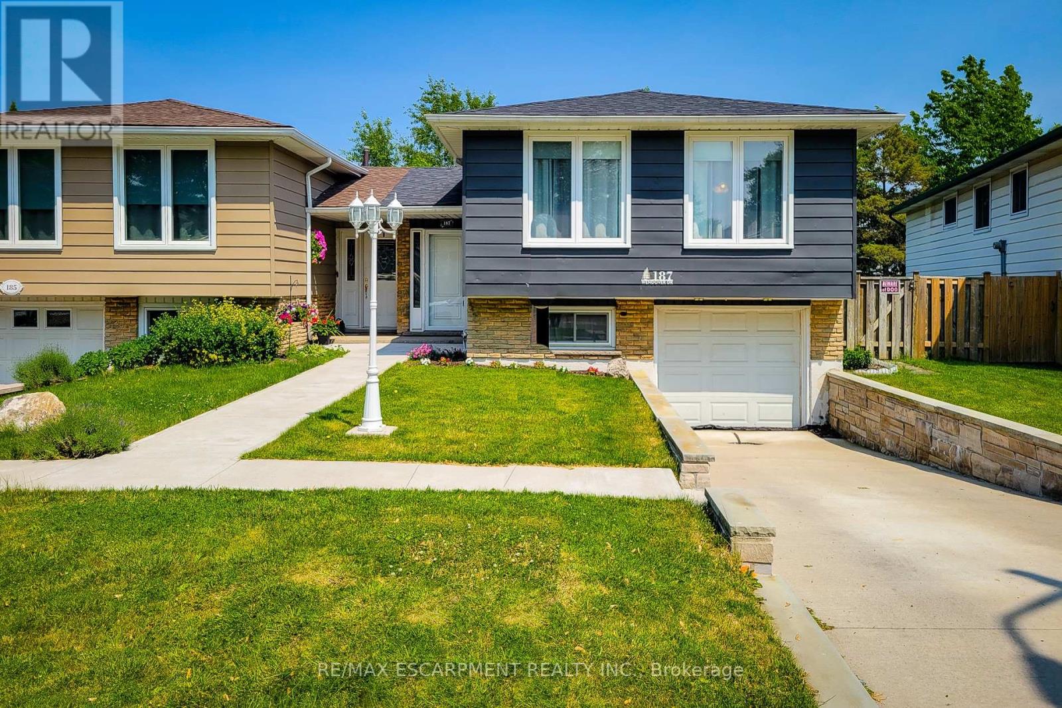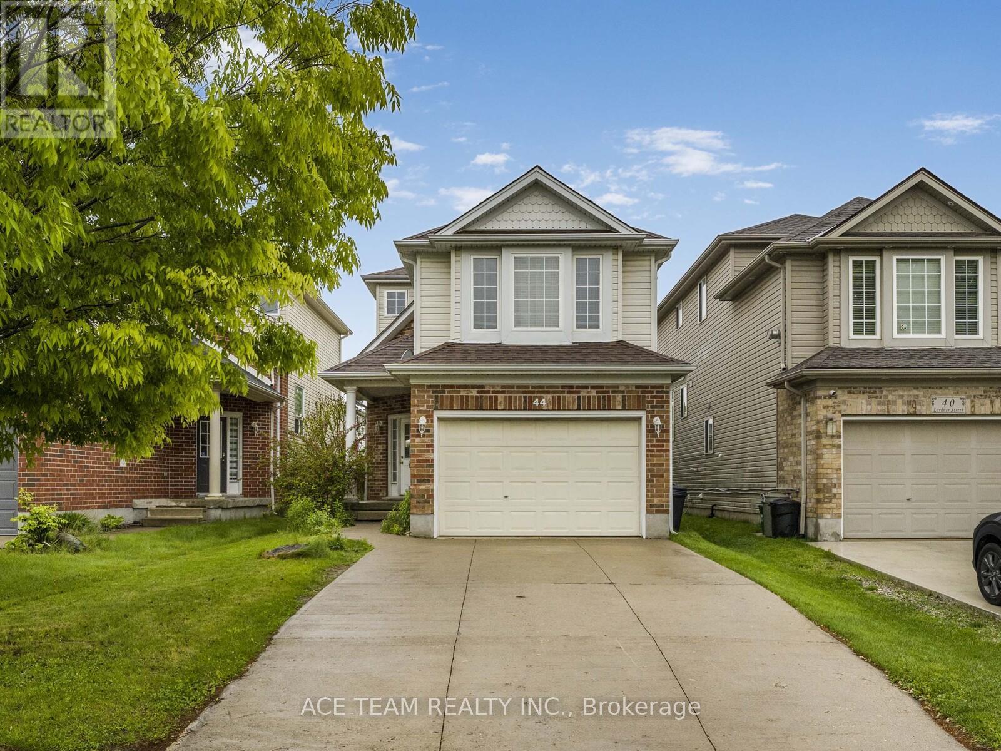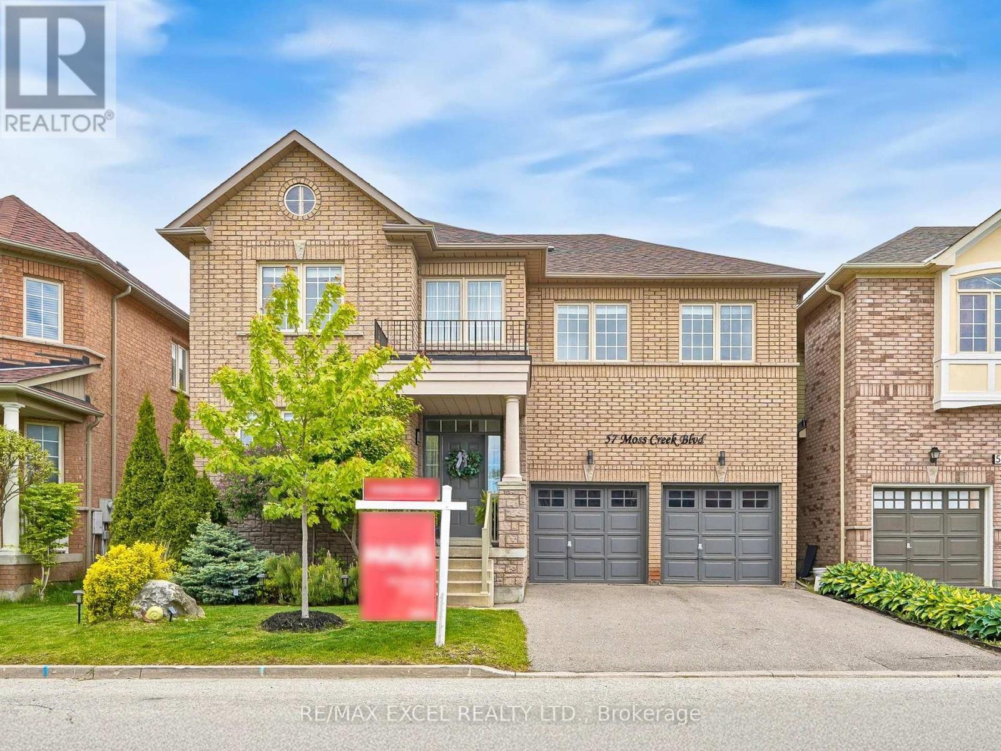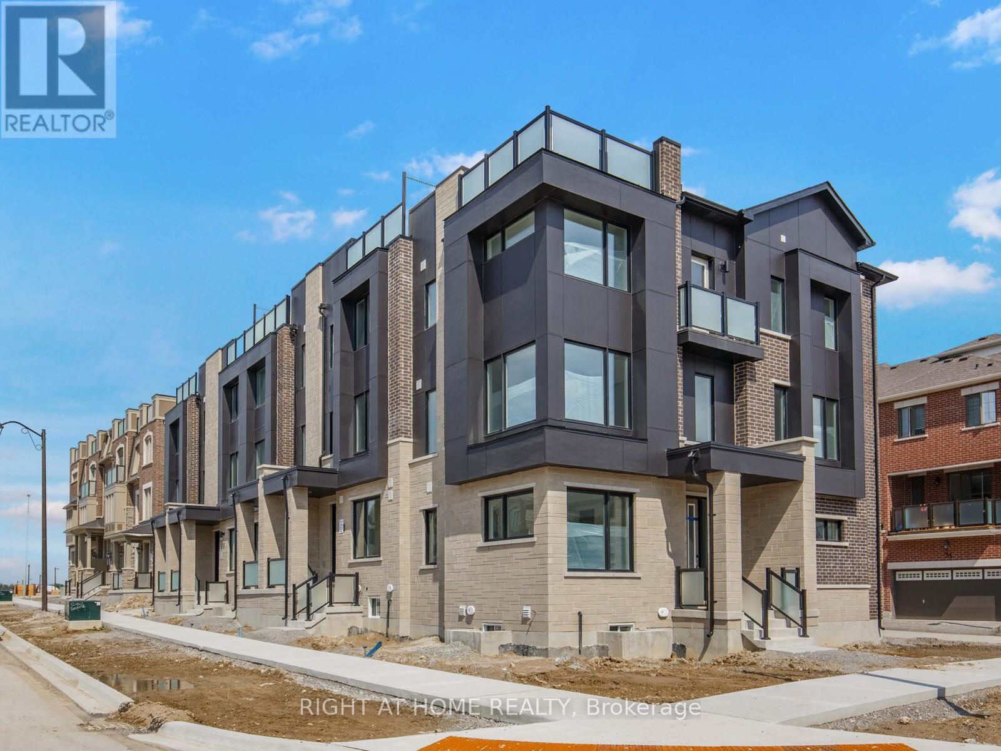70 Lampman Drive
Toronto, Ontario
Location !!! Newly Renovated Spacious 2-Bedroom Walk Out Basement Apartment With Separate Entrance. Located In A Central High-Demand Neighborhood Of Scarborough, New Bathroom, New Floors, New Appliances, Large Windows, Living Room, A Commuters Dream; Minutes To Ttc, University Of Toronto, Centennial College, Go Station, Hwy 401, Walmart, Theaters, Restaurants And Many More. Tenant Pays 35% Utilities . A++ Tenant Only. (id:53661)
9 - 1870 Altona Road
Pickering, Ontario
MOVE IN READY!! This stunning corner-unit townhouse is bathed in natural light and overlooks a serene forest and conservation area. Just under 1700 square feet, this property features 3 spacious bedrooms and 3 bathrooms, an open-concept kitchen seamlessly connected to the spacious living and dining areas, highlighted by large, picturesque windows that bring the outdoors in. Enjoy 9-foot smooth ceilings on the main floor and stainless steel appliances. With an attached garage you'll have direct access into your home with tandem parking-accommodating two cars, depending on size. On the second floor you'll find the laundry area as well as a balcony off one of the two bedrooms. The third level is dedicated to a private primary suite, complete with an ensuite bathroom and a walkout to a terrace perfect for entertaining and breathtaking views. This home is a perfect blend of comfort, style, and natural beauty offering a peaceful retreat while still being conveniently located. Enjoy the convenience of having everything you need close by. Park in the visitors lot and take a short stroll to the on-site children's playground perfect for families. Just steps from your door, you'll find the Altona Medical Centre - Family & Walk in Clinic, pharmacy, and dental office, offering essential services right next door. Directly across the street lies a stunning conservation area with peaceful walking trails. Bordering Scarborough, this location offers easy access to all major highways, public transit, the Pickering GO Station, Toronto Zoo, Pickering Town Centre, and a wide range of grocery stores and restaurants. Families will also appreciate the nearby educational options, including Montessori schools and both Public and Catholic schools all within close reach. (id:53661)
501 - 130 River Street E
Toronto, Ontario
Modern 1+Den Suite with Parking & Locker at Artworks Tower! Welcome to Suite 501 at 130 River Street a stylish and functional 1 Bedroom + Den condo in the heart of Downtown East's vibrant Regent Park. This thoughtfully designed suite features laminate flooring throughout, a sleek modern kitchen with built-in appliances, quartz countertops, and a functional island perfect for dining or entertaining. The open-concept living and dining area flows seamlessly to a generously sized east-facing balcony ideal for morning coffee or evening wind-downs. The spacious primary bedroom includes a mirrored double closet and large windows that bring in plenty of natural light. The versatile den offers flexibility ideal for a home office, nursery, or reading nook. Includes 1 parking spot conveniently located near the elevator, and 1 storage locker for your added convenience. Building Amenities:24/7 Concierge & Security, Fully Equipped Gym & Fitness, Studio Co-Working Lounge, Rooftop Terrace with BBQ & City Views, Games Room & Party Lounge, Kids' Play Area, Bike Storage , & Visitor Parking, Prime Downtown Location: Live steps away from everything you need TTC at your doorstep, easy access to DVP & Gardiner, and walking distance to Fresh Co, Tim Hortons, Shoppers Drug Mart, Aquatic Centre, Regent Park Athletic Grounds, and trendy cafés. Minutes to Distillery District, Eaton Centre, Ryerson University (TMU), St. Lawrence Market, and the Financial District. This is a fantastic opportunity for professionals, couples, or small families looking for a modern lifestyle in a connected community. Don't miss out book your private viewing today! (id:53661)
Lower - 35 Yarmouth Gardens
Toronto, Ontario
Light Filled, Fresh & New In The Heart Of The Annex! Fabulous Duplex Features An Expansive Lower Level 787 Sq Ft Suite With Private Entrance, Large 1 Br (13'6 X 8'5) + Fitted Closet, Renovated 4-Pc Bath W/Tons Of Storage + Ensuite Laundry, Beautiful White Kitchen W/Stainless Steel Appliances + Dishwasher, Quartz Counters, Island W/Breakfast Bar, Open To Living Rm For Easy Entertaining, Hardwood Floors & Pot Lights! Foyer Offers Additional Closet + Built-Ins For Fabulous Storage! Won't Last! Extras: All Utilities Included - Spacious Bachelor With High Ceilings - Can't Beat Annex Location! Quiet Street + Steps To *New* Farm Boy & LCBO, Loblaws, Transit, Restaurants/Cafes On Bloor. See List On Sched C Of Optional Furniture Inclusions. (id:53661)
102e Upper - 500 Queens Quay W
Toronto, Ontario
Pack your bags and move right in! This fully furnished, 1400 sq ft corner suite has it all. Located on the second floor with soaring 10 ft ceilings and four juliet balconies, enjoy breathtaking southwest views of Lake Ontario and the Music Gardens. This bright, sun-drenched 2 bed, 2 bath suite has been fully renovated with new flooring, a chef's kitchen featuring stainless steel appliances, Quartz counters, and a spacious walk in pantry. The open-concept layout flows seamlessly into a stylish living and dining area, perfect for entertaining, with a cozy gas fireplace and waterfront views. The king sized primary retreat includes a large walk in closet with built-ins and a luxe 4-piece ensuite with soaker tub and separate shower. The second bedroom offers generous storage and a queen bed. Every detail is taken care of: utilities, cable, internet, parking, and even cutlery are included. Set in a quiet, well managed building with 24/7 concierge, gym, sauna, hot tub, and business centre. Steps to the lake, TTC, Billy Bishop Airport, Loblaws, LCBO, and the Gardiner. Ideal for busy families and professionals who want turnkey living in one of Toronto's most serene and connected waterfront locations. (id:53661)
36 - 39 Drewry Avenue
Toronto, Ontario
This modern, two-story stacked townhouse, years old is conveniently located near Yonge/Finch, adjacent to the upcoming Cummer Station on the Yonge Line. It provides access to transportation, including Finch (GO, TTC & YRT), and is close to schools, a community center, parks, trails, supermarkets, and restaurants. As a corner unit, it benefits from abundant natural through large windows. The home features two bedrooms plus a den, ideal as a computer nook. In addition to a on the P1 level, there is an enclosed storage room. The property has been extensively renovated with numerous upgrades and includes full bathroom connected to each bedroom, along with a separate powder room for guests. Additionally, an Ecobee system is installed. (id:53661)
44 - 4311 Mann Street
Niagara Falls, Ontario
Welcome to 4311 Mann Street, a beautifully upgraded 2-bedroom, 2-bathroom bungalow-style condo townhouse in the heart of Chippawa Village, Niagara Falls. This move-in ready home features an open-concept layout, a stylish kitchen with stainless steel appliances and custom cabinetry, hardwood floors throughout, and smart-home upgrades including a digital thermostat and keyless entry. The spacious primary suite offers a walk-in closet and ensuite, while the unfinished walk-out basement with bathroom rough-in provides endless potential. Enjoy low-maintenance living with lawn care and snow removal included, all just minutes from scenic trails, the Niagara River, golf, parks, and highway access. (id:53661)
61 Lake Avenue N
Hamilton, Ontario
Incredibly private, surrounded on two sides by beautiful Warden Park, and a detached garage conversion? This is the kind of unique house youve been searching for! 61 Lake Ave N has been extensively renovated over the years with high quality construction. Entering the home from the side door, youre welcomed into the back addition with a dedicated foyer. The main living space resides at the back of the home, with an open concept floor plan and beautiful views of the landscaped backyard and the mature trees of the park behind. The kitchen is incredibly spacious, with large center island, upgraded appliances, granite countertops & bar seating. A formal dining space, with back yard access, and living room provide just the right amount of space for both everyday and entertaining. Towards the front, youll enter the original potion of the home which has been completely re-done. Three spacious bedrooms all offer potlights, large windows, and wall-to-wall wardrobe systems for superior storage. The spa-like bathroom features a separate vanity area, stand alone tub and glass shower. The full laundry room includes a sink, countertop for folding, and cabinetry to store all your cleaning supplies. The basement here has been thoughtfully raised to provide enough height for exceptional storage space. But what really sets this home apart is what youll find out back. The large detached garage has been converted into additional living and storage space (while still retaining concrete flooring underneath for potential to convert back to a garage). Equipped with 100amp electrical, gas heat, and running water! Currently including a 233 sq ft finished room overlooking the back garden w/potlights, laminate flooring & ceiling fan, plus a spa room offering sauna and shower, a large storage room, and a workshop. Whether you need a bit more living space, separate office, fitness area, or hope to create a multi-generational or income producing unit, youll find incredible potential here! (id:53661)
187 Wendover Drive
Hamilton, Ontario
Location! Location!! Location!!! Nestled in a highly sought-after, family-friendly West Mountain neighbourhood, this beautifully maintained raised bungalow offers space, versatility, and prime positioning, The main level features updated laminate flooring, three generously sized bedrooms, a bright 4-piece bathroom, and a sun-filled living room with oversized windows that bathe the space in natural light. The lower level is set up perfectly as an in-law suite with a private entrances, a 4th bedroom, a 3-piece bathroom, and a cozy family room walk-out through charming French doors to the backyard.Whether you're a growing family, a downsizer looking for comfort and location, or an investor seeking rental income potential, this home checks every box, Don't miss out-this West Mountain gem won't last long! (id:53661)
44 Lardner Street
Cambridge, Ontario
Welcome to 44 Lardner Street A Stunning Family Home in the Heart of Hespeler!Step into style and comfort in this beautifully maintained 2-storey detached home, perfectly located in one of Cambridges most sought-after neighborhoods. From the fully concrete double driveway and no sidewalk to the double car garage, this home offers great curb appeal and practicality.Inside, youre greeted by a bright, open-concept layout with gleaming strip hardwood floors and large windows that fill the living and dining areas with natural light. The modern kitchen is a chefs dreamfeaturing granite countertops, stylish backsplash, a large central island, and a gas stoveideal for cooking and entertaining.Upstairs, the spacious primary bedroom offers a private ensuite with a luxurious Jacuzzi tubyour own personal retreat. Three additional bedrooms provide space for family, guests, or even a home office.The lookout basement is a standout feature, with high ceilings, large windows, and a full 3-piece bathroomready for a rec room, gym, or in-law suite. Recent furnace and hot water tank offer comfort and peace of mind.Enjoy outdoor living on the beautifully landscaped backyard deck, complete with a BBQ gas lineperfect for hosting summer gatherings or relaxing evenings.All of this is just steps from shops and transit, and only 2 minutes from Highway 401making your daily routine effortless.44 Lardner Street isnt just a houseits the lifestyle youve been looking for. Book your private tour today! (id:53661)
635 First Street S
Gravenhurst, Ontario
Discover this fully legal, income-generating duplex located in the heart of Gravenhurst, an ideal opportunity for investors or first-time buyers looking to offset their mortgage. Just minutes from downtown, Gull Lake, and Lake Muskoka, this well-maintained property offers two self-contained units, each with separate hydro and gas meters, private driveways with two-car parking, individual fenced backyards, and separate laundry facilities for added convenience. In 2025, significant updates were completed, including a full renovation of Unit A and new vinyl siding across the entire exterior. Unit A features a modern kitchen with stainless steel appliances, new drywall, updated flooring and windows, a renovated 4-piece bathroom, three spacious bedrooms, an eat-in kitchen, a generous living area, and a detached garage vacant and ready for immediate occupancy. Unit B includes two bedrooms, a 4-piece bathroom, a full kitchen, a comfortable living room, and access to an unfinished basement offering ample storage. This turnkey duplex offers a rare combination of functionality, privacy, recent upgrades, and strong income potential in one of Muskoka's most desirable communities. (id:53661)
35 Waverly Road
Kitchener, Ontario
Welcome to 35 Waverly Rd, located in the heart of the Iron Horse Trail, and with a hop, skip, & a jump you're in Belmont Village! This home is all about versatile living with over 2,200 sqrft of living space & living options that most homes don't have, like a completely separate unit for in-law living or mortgage helper with separate entrance. The main flr features modern kitchen cabinets, eat-at island, SS appliances, & tiled floor, all open to the living rm with a large front window. The main flr bdrm can also be used as an office or dining rm. The updated 4-pc bthrm features a large soaker tub & shower. The bonus sun room with side door access fills with so much wonderful light & shares views of mature trees, park & walking path to Old Willow Green Community garden. Head up to two nice-sized bdrms with big closets. The main flr is complete with its own stackable washer & dryer closet. Head down & you soon understand what I mean about versatile living. The lower space has its own separate entrance into a grand-sized great rm again with big windows for lots of natural light & W/O to the backyard & patio. The versatility of this rm is everything - use it as a recoom/living rm to the lower unit, or perhaps have an at-home business or use it for personal use like maybe an art studio, music rm - you decide. The lower unit is complete with its own kitchen & appliances, living/dining room with built-in wall unit, bedroom with double slide French Doors, 3pc bathroom, and its own separate washer & dryer. The big fenced yrd with patio & awning has the ability to open up a double-wide gate for easy access, and at the end of the yard is a convenient storage shelter dome. Take a few steps to the end of Waverly Road to access the Iron Horse Trail that leads to Belmont Village & Graffiti Market, where you can shop & eat. Hop on your bike & let the trail take you around town. Walk to Cherry Park & Raddatz Park. Call your REALTOR today & come take a look! (id:53661)
556 Mayapple Street
Waterloo, Ontario
Luxurious 4-Bedroom Corner Detached Home - Perfect for Modern Family Living Welcome to this stunning corner detached property, where luxury meets practicality in a beautifully designed family home. With 4 spacious bedrooms, 5 bathrooms, a double car garage, and a partially finished basement, this home offers exceptional space and comfort in a prime, family-friendly location. Situated on a desirable corner lot, the exterior boasts strong curb appeal with modern finishes, a well-maintained façade, and landscaped surroundings. Inside, the open-concept layout creates a seamless flow between the main living areas, perfect for both everyday life and entertaining guests. The heart of the home is the gourmet kitchen, featuring sleek quartz countertops, upgraded stainless steel appliances, and a separate walk-in pantry. Whether cooking for family or hosting friends, this space is as functional as it is beautiful. Adjacent to the kitchen, the family and dining areas offer an open, airy environment filled with natural light from large windows that brighten every corner. This layout promotes connection and comfort, whether it's a quiet night in or a lively dinner party. Upstairs, the primary bedroom serves as a luxurious retreat, complete with a spacious layout, walk-in closet, and ensuite. Three additional bedrooms offer plenty of space for kids, guests, or home offices, each with convenient access to bathrooms. The added bonus? A second-floor laundry room, making daily chores more convenient. The partially finished basement includes a 3-piece bathroom and is ready to be transformed into a recreational space, home gym, or media room-offering flexibility for your lifestyle needs. Step outside and enjoy the perks of the location. Just moments away are scenic water trails and beautiful parks, ideal for outdoor activities and family walks. The home is also conveniently close to top-rated schools, a vibrant shopping plaza, dining, and everyday essentials. Book your showing today. (id:53661)
Bsmt - 290 Swindale Drive
Milton, Ontario
Spacious 2 bed/1 bath new **Legal** basement apt available for immediate occupancy, large bedrooms, large sitting & dining area, Separate laundry, 1 parking, AAA tenants, non smokers, no pets, large windows in bedrooms, family sitting area, tenant to pay 30% of all utilities. (id:53661)
209 - 2870 Dundas Street
Toronto, Ontario
Spacious Hard Loft - Located In The Heart Of The Junction! Offering Exposed Brick Feature Walls, Soaring Ceilings & Quality Finishes Throughout. Enjoy Open Concept Living, Dining, & Kitchen. Suite Spans Over 600 SF With An Abundance Of Natural Light - All Light Fixtures & Window Coverings Included [Roller Blinds Throughout]. Kitchen With Like-New, Full Sized Stainless Steel Appliances & Stone Counter Tops. Modern 3Pc. Bathroom. Stacked Washer/Dryer Ensuite. Central A/C & Heating Included w/ Tenant To Pay Hydro. Building Is Centrally Located Steps From Cafes, Restaurants, Groceries, Parks, Schools & TTC. (id:53661)
112 - 9 Foundry Avenue
Toronto, Ontario
Located short distance from Lansdowne Station & Bloor UP station, this charming 2 bedroom stacked townhouse offers a prime location in the vibrant Dovercourt area. The layout includes 2 bedrooms plus a den, along with 2 well-appointed bathrooms. Inside, gleaming hardwood floors on the main floor adorn the spacious living and dining areas open concept kitchen with granite counter top and S/S appliances. The living room opens gracefully to a private patio, perfect for relaxing or entertaining guests. The upper level has 2 spacious bedroom with W/I closet and brand new carpet and a 4-piece ensuite bath. Convenient amenities include ensuite laundry and a media nook ideal for a home office setup. Enjoy easy access to a neighborhood park with splash pads for kids and walk trails and close proximity to Earlscourt Park, local libraries, Dufferin Mall, and subway .Parking is included (id:53661)
512 - 1421 Costigan Road
Milton, Ontario
Welcome To The Ambassador, Luxury Living. This Stunning 2-Bedroom Suite Built By Valery Homes Offers An Exquisite Living Experience. Featuring 9'0" Ceilings with Abundance Of Natural Light.The Attention To Detail Throughout The Suite Is Exceptional, With Tons of Storage room. Custom Kitchen With lots of storage and a unique Hiden Built-In Slide Out Dinnette Table Saving Space, Truly A Sight To Behold, Providing The Perfect Place To Prepare Gourmet Meals Or Entertain Guests. Sqft of 994 Sq/Ft Living Space, There's Plenty Of Room To Relax and Unwind. Large Ensuite Laundry Convenient Feature That Saves You Time And Effort, Featuring A His And Hers Closet Providing Ample Space For Wardrobes. One Highlights Of This Condo Is The Large Walk-Out Balcony That Offers Open Views Of The Surrounding Neighbourhood. (id:53661)
208 - 50 Gulliver Road
Toronto, Ontario
Rare opportunity to own a bright and spacious 1-bedroom, 1-bathroom condo in Toronto's growing Amesbury neighborhood, featuring TWO dedicated parking spots-one indoor and one outdoor-a standout benefit for multi-vehicle owners or investors seeking rental potential. Located on the second floor of a quiet, well-maintained building, this open-concept unit offers convenient, low-maintenance living with no need for elevators. The combined living and dining area opens to a large balcony with a direct view of both parking spaces. Includes in-suite laundry, generous in-unit storage, and additional storage in the garage. Ideally situated close to public transit, shopping, schools, parks, and future area developments-perfect for first-time buyers or those looking for a high-value investment property. Please note, pets are allowed with restrictions. (id:53661)
57 Moss Creek Boulevard
Markham, Ontario
Welcome to this stunning residence nestled in the prestigious and sought-after Cachet community. This meticulously upgraded 4+1 bedroom home showcases the signature architecture that defines the Cachet neighborhood: soaring ceilings, abundant natural light, and an open, expansive layout that creates a truly grand, mansion-like atmosphere. From the moment you enter, you'll be impressed by the 9-foot ceilings on the main floor and the striking 17-foot ceiling in the family room, anchored by a dramatic double-sided fireplace that enhances both style and warmth.The home features gleaming hardwood floors on both levels, freshly painted interiors in sophisticated designer tones. The chef-inspired kitchen is the heart of the home, fully equipped with granite countertops, a beautiful backsplash, a breakfast bar, and brand-new top-of-the-line 2024 LG stainless steel appliances, including an InstaView refrigerator. The spacious and functional layout includes three full bathrooms on the second floor and a professionally finished basement offering an extra bedroom, generous storage space, and multiple areas for entertainment. Outside, the beautifully landscaped backyard is perfect for relaxing or entertaining, complete with an outdoor furniture set and a patio umbrella, creating a serene and stylish outdoor retreat. The entire home is illuminated with upgraded pot light fixtures(2025), enhancing both ambiance and efficiency.This property has also been Feng Shui inspected and approved by Master Paul Ng, with a certificate affirming its harmonious energy Located in a quiet, family-friendly neighborhood, this home is just minutes from top-ranked schools including the highly regarded St. Augustine Catholic High School, as well as parks, shopping, and transit. (id:53661)
180 John West Way
Aurora, Ontario
Need a Second Parking Spot at Ridgewood I? Extra Underground Parking Space Available! Perfect for residents with larger suites or multiple vehicles - secure, convenient, and steps from the elevator. Heated underground garage - Ideal for two-car households - Safe and well-maintained building - Available Immediately! Located in Ridgewood I - Rare Opportunity! (id:53661)
Ph203 - 81 Townsgate Drive
Vaughan, Ontario
Welcome to PH203 at 81 Townsgate Drive. A beautifully updated and meticulously maintained penthouse unit offering 2 bedrooms, 2 full bathrooms, and an open-concept layout with unobstructed views. This bright and spacious suite features a modern kitchen with stone countertops, stainless steel appliances, and a breakfast bar, flowing seamlessly into a sun-filled living and dining area with large windows and direct access to a private balcony. The primary bedroom features a large walk-in closet, with the second bedroom boasting a sliding-door closet as well. All utilities are included in the rent, and the parking spot is conveniently located near the elevator. Enjoy resort-style amenities including an outdoor pool, tennis court, gym, sauna, party room, and visitor parking. Ideally located in the high-demand Bathurst & Steeles corridor, just steps to TTC, shopping, libraries, and places of worship, with easy access to Highways 404/407 and Promenade Mall. (id:53661)
Upper - 69 Bayswater Avenue
Richmond Hill, Ontario
Stunning 4-Bedroom Home for Lease Main & Upper Floors Only! Don't miss this beautifully renovated home on a premium ravine lot in the highly desirable Oak Ridges/Lake Wilcox community, located on a quiet court. Enjoy breathtaking views and modern living just steps from trails, top-rated schools, parks, and Lake Wilcox. This lease includes the main and upper floors only (basement excluded). Recently upgraded in 2024 with hardwood flooring throughout, pot lights, smooth ceilings, and a fully remodeled gourmet kitchen featuring granite counters, backsplash, and brand-new appliances. The home also boasts a luxury fireplace, oak staircase with iron pickets, and a large deck overlooking the ravine perfect for entertaining. Additional features include updated bathrooms, new interlocking, fresh sod, stylish front entry stairs, a new garage door, high-efficiency furnace and A/C-heat pump, and a recently replaced roof (2022). (id:53661)
3 Wisla Avenue
Markham, Ontario
Modern style 4-bedroom rear lane 2-car garage townhouse in sought after Markham SpringWater by Mattamy. Premium lot with unobstructed view from roof top terrace. $$$ upgrades are designed and chosen with a great taste. 9 ft ceiling & 8 ft height doors on 1st and 2nd floor, beautiful 7.5x0.75 inch Hardwood floor with a nature color on all three floors. Two ensuites, oak stairs, EV charger rough-in. Luxury kitchen upgraded with white cabinet & two clear glass doors. All quartz counter and bathroom wall tiles are upgraded. Minutes to HWY 404/Costco/Library/Park/Comminity Centre/School. (id:53661)
D208 - 200 Chester Le Boulevard
Toronto, Ontario
Two Year New Condo Townhouse In The Most Desirable Area, 1095 Sqft With One Parking . Corner Unit on the Main Floor with Bright And Sun Light Filled With Lots Of Windows. Facing Green Park on the East side, Hard Wood Floor Through Out, Open Concept Kitchen With Stainless Steel Appliances & Granite Countertop, Two Balconies Front And Back.Two (2) full 4 pieces washrooms, Close To Seneca College, Ttc, Park, School, Highway 404&401. (id:53661)







