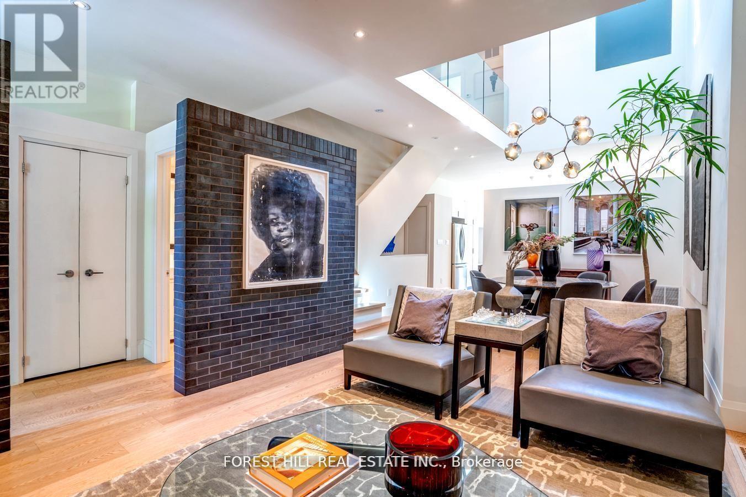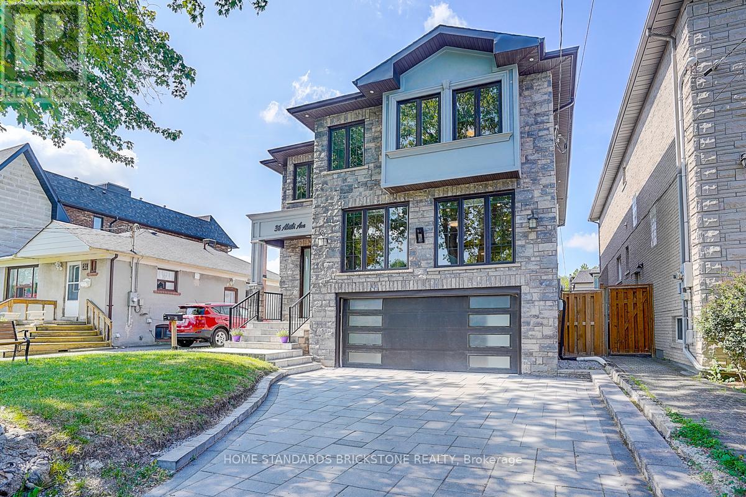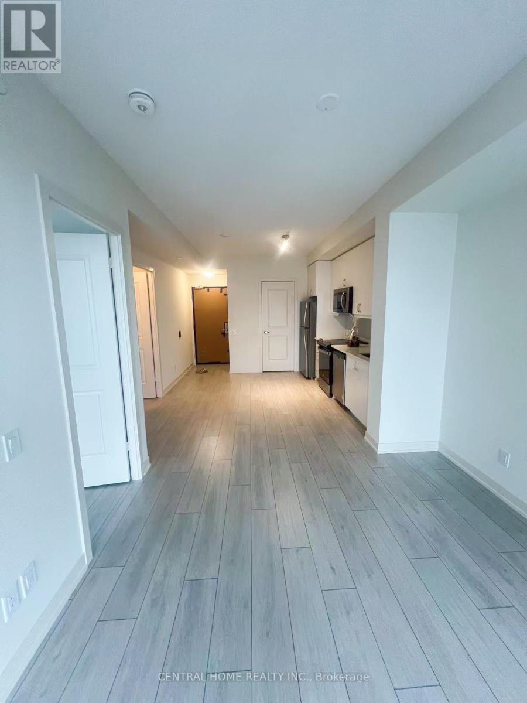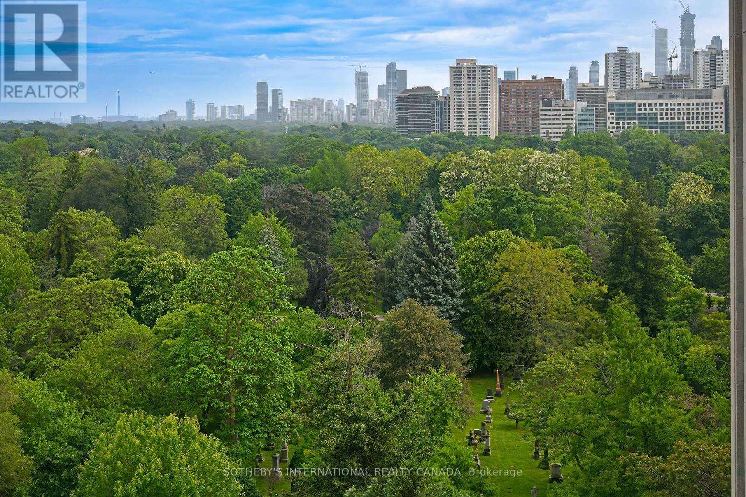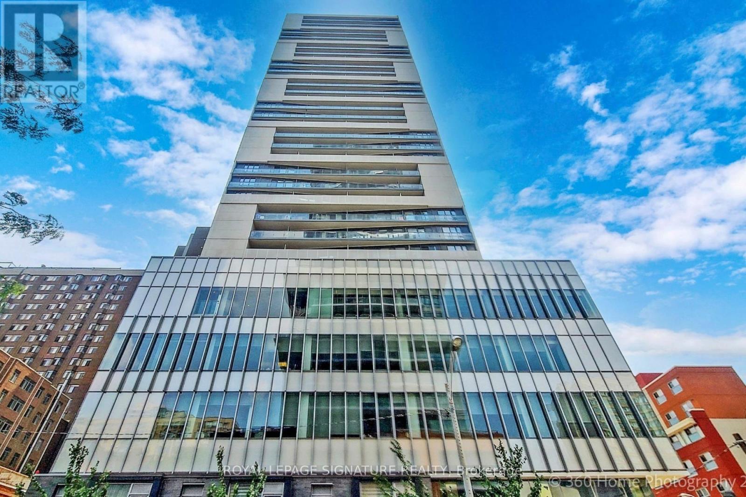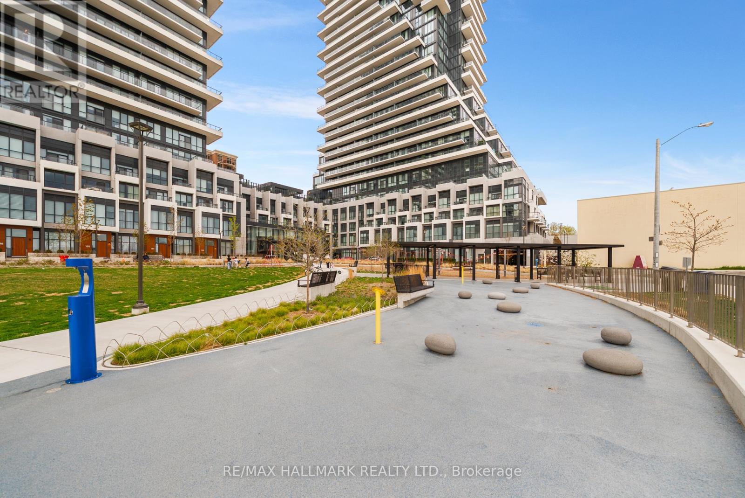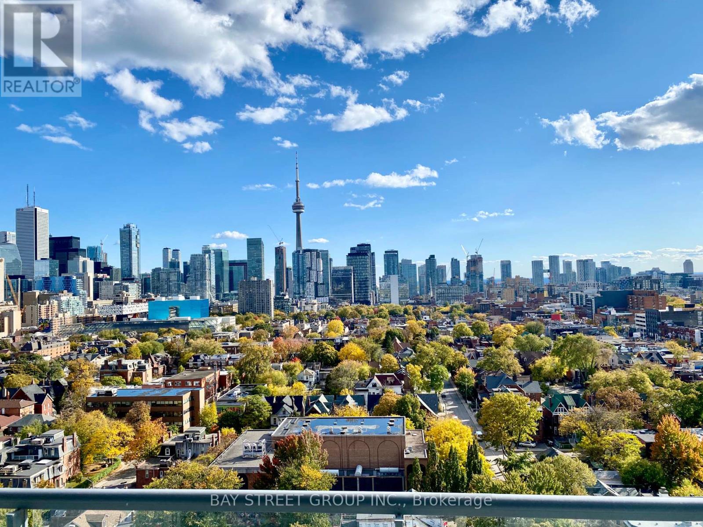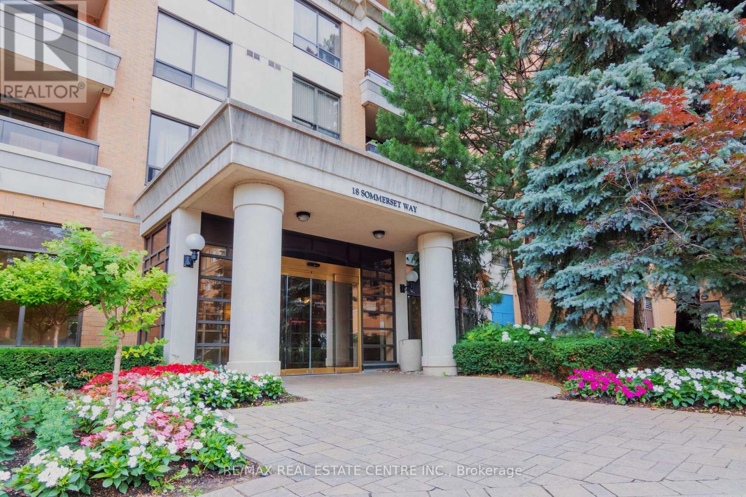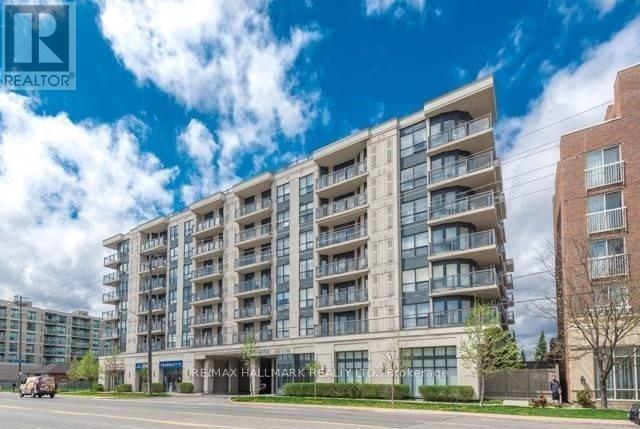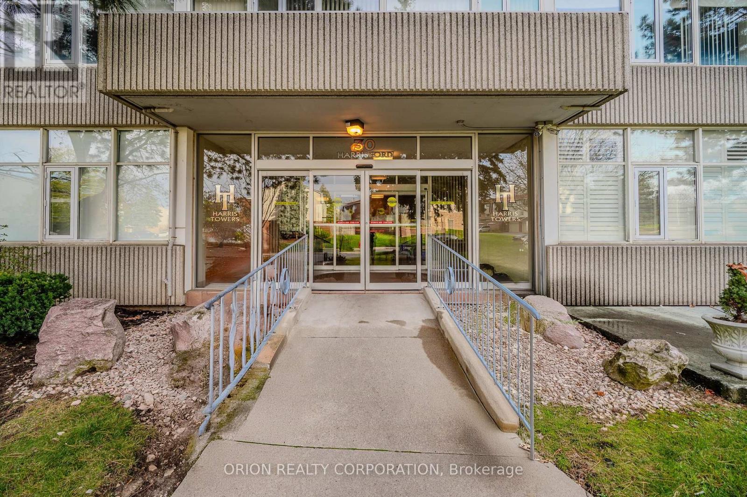202 - 60 Berwick Avenue
Toronto, Ontario
Welcome to Suite 202-Berwick Ave, a stunning retreat nestled in the heart of the coveted Yonge and Eglinton area. This bright tastefully furnished suite boasts a thoughtfully designed layout with south-facing exposure, filling every corner with natural light. Glass-Rail balcony overlooking a quiet, tree-lined street-your own oasis amidst the city's energy. The spacious master bedroom features a sleek wall inset, ideal for additional wardrobe storage. In the kitchen, a stylish granite breakfast island with a dual stainless-steel sink offers a perfect space for cooking, dining, and entertaining. The bathroom features a modern tub/shower combo, ensuring comfort and convenience. Located in a vibrant and highly desirable neighborhood, this suite is just steps away from TTC transit, trendy shops, top-rated restaurants, and picturesque parks.Unfurnished is optional. (id:53661)
Lph2926 - 135 Lower Sherbourne Street
Toronto, Ontario
Experience luxury lakeside living in this stunning 2-bedroom plus den, 2-washroom condo with breathtaking, unobstructed views of Lake Ontario. This spacious, sun-filled suite features a modern open-concept layout, floor-to-ceiling windows, and a versatile den ideal for a home office or guest space. The contemporary kitchen boasts premium appliances, quartz countertops, and ample storage, while the primary bedroom includes a spa-inspired ensuite and generous closet space. Enjoy world-class amenities including a state-of-the-art fitness centre, indoor pool, rooftop terrace, party room, 24-hour concierge, and more. Located steps from public transit, waterfront trails, parks, shopping, and dining, this condo offers the perfect blend of urban convenience and serene lakeside tranquility. Dont miss your chance to make this exceptional home yours! (id:53661)
49 Brookfield Street
Toronto, Ontario
Welcome to Brookfield House, a spectacular fully furnished Executive Rental in Trinity Bellwoods. The emphasis on high-quality architecture and attention to detail make this home a masterwork of light, volume, and space. A dramatic soaring 3-storey atrium streams natural light into the heart of the home. Wire-rubbed white oak hardwood floors complement thoughtful architectural features throughout, creating an ambiance of warmth and sophistication. A large primary retreat with W/I closet and ensuite is perfect, while the 3 other bedrooms are large and all with W/I closets. The backyard is an urban oasis with irrigated landscaping by BSQ Landscape Architects, connected directly to the rare 2-car garage with laneway access. Brookfield House is truly a home with no compromises - the ultimate blend of form and function. (id:53661)
36 Abitibi Avenue N
Toronto, Ontario
Welcome to this stunning custom-built masterpiece in Willowdale East. Fabulous Location combining both Convenient & Quiet, where timeless craftsmanship meets modern functionality in perfect harmony. From the moment you enter, you'll be captivated by the bright & airy ambiance, enhanced by soaring 14ft foyer & 11ft ceilings on the main floor of the 5-yr new stunning Residence. Designed For Both Elegance & Functionality. Stunning coffered waffle ceilings throughout with designer light fixtures. Pot lights throughout. Skylights on ceiling of the staircase and in main ensuite bathroom. Stairs with decorative yet functional pot lights. Open concept layout kitchen, equipped with B/I S/S appliances including LG Fridge, LG 5-Burner Gas Range, 30" microwave, dishwasher. Spacious pantry & storage area. Chef-Inspired Dream Kitchen w/Quartz countertops, 2.4x1.2 m kitchen island. 2nd Floor Features 9 ft ceilings, 4 Spacious Bedrooms each with Ensuite Bathroom and Walk-in closet, a fully equipped laundry room. The Walk-out basement exits to the back yard offers lots of additional Living Space and room for entertainment. Offering over 4,500 sq ft of living space. Beautifully maintained front and back yards, with enough room for BBQ and outdoor furniture. Interlocking driveway and around the property. This Home Boasts Premium Finishes, a Fireplace, & Designer Pot Light Fixtures. Nestled on the quiet street, it Offers Easy Access to Top-Rated Schools, Parks, variety shops, Restaurants. Short distance to subway station, Hwy 407/401 & Public Transit. This Home Provides Everything You Need. (id:53661)
601 - 88 Charles Street E
Toronto, Ontario
Welcome to Suite 601 an upgraded one-bedroom featuring meticulous renovations throughout. This stylish layout includes a beautifully upgraded kitchen with sleek cabinetry, a statement backsplash, breakfast bar, full-size farmhouse sink, and stainless steel appliances. The spacious living area is perfect for entertaining, while the bedroom offers a private retreat, complete with an upgraded bathroom.Located just steps from Yonge & Bloor and Yorkvilles premier shopping, dining, and entertainment. With two subway lines less than five minutes away, getting around the city is effortless. (id:53661)
626 - 52 Forest Manor Road
Toronto, Ontario
WELCOME to Emerald City! Ideally located near Fairview Mall with the TTC just steps away (Don Mills Subway nearby) and easy access to the DVP, Hwy 404, 401, and 407. This bright and modern 1-bedroom plus den, 2-bathroom condo features an open-concept layout with 9-foot floor-to-ceiling windows and a walk-out to a spacious balcony offering unobstructed western views and stunning sunsets. The den is enclosed with sliding doors, making it a great option for a second bedroom or private office. White combination bed/desk unit in the den is available for sale. Enjoy luxurious amenities including an indoor pool, gym, games/party room, BBQ area, and more. Perfect for first-time buyers, professionals, or investors. (id:53661)
2815 - 4955 Yonge Street
Toronto, Ontario
Luxury 1 Bedroom at Pearl Place Condominiums in Prime North York ! The most Practical Layout of 540 sf (Internal) + Spacious Open Balcony * 9 ceilings, hardwood floors T/O Steps to 2x Subway Lines, TTC transit, Grocery Stores (Longo's, Loblaws, Wholefood, Galleria, Hmart, Metro ), Empress Walk, and Yonge-Sheppard Centre* Enjoy Your Urban Lifestyle! Internet and water are included! (id:53661)
1605 - 35 Merton Street
Toronto, Ontario
Fabulous location - backing onto the Belt line; Rarely available! 952 square feet 2 bedroom, 2 bathroom suite on high floor with south and south east panoramic views over the belt line and city skyline; large eat-in kitchen, all rooms are large with big windows and tons of light; spacious living dining combo, great for family dinners and gatherings; no wasted space in this floor plan; 2 walk-outs to large balcony; master has a walk-in closet and 4-piece ensuite; 24-hour Concierge desk; well-kept building; great amenities; steps to Yonge subway, shops, restaurants, entertainment, belt line outside your back door; locker and parking included. (id:53661)
1411 - 89 Mcgill Street
Toronto, Ontario
Welcome to Alter Residences by Tridel in the heart of downtown. This sun-filled corner 3 Bedroom & 2 Bathrooms unit offers Unobstructed-views for all 3 bedrooms and Stunning city View with CN tower . Large balcony in the main bedroom,Floor To Ceiling (9ft) Windows, Laminate Floor Throughout and built-in Appliances ! This unit comes with one underground parking . luxury amenities, including a 24-hour concierge, a rooftop pool and terrace with BBQ facilities, an indoor whirlpool with sauna, steam rooms, a well-equipped gym with a yoga room, two party rooms, a pet washing room, a theatre, and convenient visitor parking. Steps to College subway station , Toronto Metropolitan University, U of T, Eaton Centre, Hospitals and more! This condo is in an amazing downtown location ,yet very quiet and well maintained , Perfect for working/studying from home . Condo Fee Includes Rogers High Speed Internet.Experience the best of urban living at Alter Condos! (id:53661)
1710 - 10 Inn On The Park Drive
Toronto, Ontario
Exquisite 3-Bedroom Corner Suite at Chateau Auberge WITH 1916 Sq. Ft. | 2 Parking + Locker Room | Southwest Exposure | 17th Floor Introducing a brand-new, never-lived-in southwest corner suite at Chateau Auberge, the final and most prestigious phase of Tridel's Auberge on the Park.This luxury residence boasts sweeping, unobstructed views of Sunnybrook Park, the Toronto skyline, Eglinton Village, and North York City Centre, with breathtaking sunsets as your daily backdrop. Designed to impress, this 3-bedroom suite is drenched in natural light through 9-ft floor-to-ceiling windows, with two 24-ft-long balconies framing both the south and west exposures for peaceful park and city vistas. The open-concept layout features: A gourmet kitchen w/ island & premium Miele appliances A striking oversized pantry An upgraded waterfall island Luxury finishes throughout A thoughtful layout separates the personal quarters from the entertaining spaces via a private hallway leading to: A primary retreat with two walk-in closets, a lavish 6-piece ensuite, and walk-out to the balcony Two additional bedrooms with double closets A spa-inspired 5-piece bath with separate shower and enclosed water closet for privacy A powder room and in-suite laundry Positioned ideally on the 1 7th floor, this suite offers a perfect blend of elevated views and sheltered outdoor living, avoiding the wind exposure often found on higher levels. Resort-Inspired Amenities: Dramatic two-storey grand lobby Elegant party lounge with fireplace and catering kitchen Indoor pool and spa with outdoor lounging terrace High-end fitness centre overlooking landscaped surroundings Outdoor BBQ area, guest suite, and 24-hour concierge. (id:53661)
602 - 240 Oriole Parkway
Toronto, Ontario
This large bright 2bed unit with galley kitchen is located perfect walking distance to Davisville station. Surrounded by parks and green space and located on the edge of Forest Hill, this unit is sure to move quickly, so don't miss out! Boasting a gorgeous balcony with recently redone kitchen, this unit is a spectacular place to call home that can accommodate and adapt with you. A/c wall unit in the living/dining room. (id:53661)
1602 - 181 Huron Street
Toronto, Ontario
BRAND NEW, Ready to Move In! Includes ALL FURNITURES. South Unobstructed CN Towner View 1+1 or can be used as 2B. Located In The Heart Of Downtown Toronto, Right Across from U of T Bookstore. Den Can Be Used As A Second Bedroom Or Office. Perfect Layout, 9' Smooth Ceiling, Modern Open Kitchen, High Floor Great Balcony With Beautiful South Facing View Of The CN Tower And Toronto Skyline. Step onto the Balcony with Accent walls and Composite Tiles to soak in the sunshine! Steps To St. George Campus And U Of T Bookstore. Toronto Public Library. Minutes To Subways, Chinatown, Super Markets, Restaurants Many More Amenities! (id:53661)
1108 - 18 Sommerset Way
Toronto, Ontario
Luxurious Tridel Build; Extremely Well Managed Building In The Heart Of North York.Very Bright1 Bedroom, 1 Bath Unit, Large Windows, Steps To Finch Subway With One Underground Parking, OneLocker. Heat & Hydro & Water Included Too. close to Schools (Earl Haig & Mckee) North YorkCentre. 24Hr Gatehouse, Amenities Include : Indoor Pool, Sauna, Gym, Party Room,& 24 HrsSecurity At The Gate. Steps To Schools, Shops, Movie Theater, Parks.*NO Carpet, new floor,fridge &washer/dryer. (id:53661)
105 - 872 Sheppard Avenue W
Toronto, Ontario
Super rare, ground floor over 1,000 sq ft former model unit with 700 sq ft private terrace! First time on market for sale from original owner. Sought after corner unit split bedroom plan. Granite kitchen with stainless steel appliances. Very spacious living and dining rooms with 2 walkouts to 700 sq ft terrace with gas BBQ hookup. 2 spacious bedrooms with large closets and 2 full bathrooms. 10 ft ceilings, ceramic and laminate floors throughout. Private storage room for this unit only, and 1 parking space included. Very quiet, private area in this boutique condominium with fitness center, party room, and roof top deck. Walk to synagogues, Toronto's top schools, shopping, and Sheppard West Subway direct to Downtown Toronto and York University. Won't find better than this! Perfect for entertaining, dog owners, people with young children, and BBQ lovers! Act fast units like this do not come on the market often! (id:53661)
202 - 621 Sheppard Avenue E
Toronto, Ontario
Excellent location for your business. Currently, set up as a retail clothier. This can be transformed into an office or other retail not conflicting with current businesses. Open concept, with 1 small storage room and two change rooms. (id:53661)
29 Shamokin Drive
Toronto, Ontario
Bright, Bold & Beautiful in the Coveted Donalda Club Neighbourhood. Welcome to this spacious and sun-drenched side-split nestled in one of Torontos most desirable communities. Located in the prestigious Donalda Golf Club enclave, this beautifully maintained home offers exceptional space, style, and flexibility for multi-generational living. Enjoy multiple light-filled levels with two walkouts to private, landscaped gardens - perfect for entertaining or quiet relaxation. The main-floor family room features a cozy wood-burning fireplace and double doors opening directly to the outdoors, creating a warm and inviting atmosphere year-round. Tastefully renovated throughout, including a fully equipped lower-level guest suite with its own kitchen, this home is ideal for two families or those who love to host. Pride of ownership is evident in every detail. You'll be proud to call this one home! (id:53661)
104 - 30 Harrisford Street
Hamilton, Ontario
Welcome to Suite 104 at Harris Towers! This desirable ground-floor unit offers generous living space, easy access with no elevator needed, and a seamless flow to outdoor green space. Thoughtfully designed and move-in ready, this suite combines comfort and practicality in a well-maintained, amenity-rich building. Enjoy an exceptional lifestyle with access to premium amenities including an indoor saltwater pool, sauna, fully equipped fitness centre, library, party room, billiards room, workshop, car wash with vacuum, and pickleball courts. Surrounded by mature trees and lush greenspace, this community is perfectly situated near scenic trails, schools, shopping, and public transit. Commuting is effortless with quick access to the Red Hill Valley Parkway, QEW, and Hwy 403. This suite also includes secure underground parking and a generously sized storage locker. Your new home awaits at Harris Towers book your showing today! (id:53661)
3 - 229 Blair Creek Drive
Kitchener, Ontario
Introducing the Jasper model a stylish, pre-construction stacked townhome offering 1,415 sq. ft. of thoughtfully designed space in Kitchener's growing south end. With 3 bedrooms, 2 bathrooms, and an open-concept layout, this home-to-be blends modern comfort with smart functionality perfect for first-time buyers, young families, and professionals planning ahead. Step inside and envision a bright main floor with soaring 9 ceilings, durable laminate flooring in the Great Room, and a sleek kitchen complete with stone countertops, tile in all wet areas, and a 5-piece stainless steel appliance package. Upstairs, enjoy a private primary suite with ensuite bath and walkout to your own balcony, plus two additional bedrooms ideal for work-from-home space or guests. Built for everyday ease, this home includes central air conditioning, an efficient air handling system, one outdoor parking space, and a second balcony off the main living area for outdoor dining or quiet evenings. Located just 3 minutes from Hwy 401 and on a direct bus route to Conestoga College, this community offers unbeatable convenience. Nearby parks, trails, and shopping add to the lifestyle appeal. Tentative occupancy is January 2027, giving you time to prepare for a seamless transition. The deposit is spread over 12 months, with additional incentives including a base price discount equivalent to 4 years of free condo fees, free assignment, and no development charges available for a limited time. First-time homebuyers may qualify for further rebates. Don't miss your opportunity to plan ahead and secure a brand-new home in one of Kitchener's most connected locations. (id:53661)
12 Elgin Street
Grimsby, Ontario
ENTERTAINERS DREAM BACKYARD This lovingly maintained home sits on a spacious 86 x 138-foot lot in a family-friendly neighbourhood, featuring a stunning 18 x 36-foot inground pool and breathtaking views of the Niagara Escarpment. Owned by the same family for over 50 years, this unique 3-level side split includes a rare 1980 addition offering a spacious primary bedroom with an ensuite and access to a large raised deck overlooking the beautifully landscaped backyard. From the moment you arrive, the curb appeal and charm of this home are undeniable. Inside, the bright and welcoming family room features a large bay window and stone-surround gas fireplace, seamlessly flowing into the dining room and adjacent kitchen, which opens to the backyard patio perfect for entertaining. Upstairs, you'll find three generously sized bedrooms with large windows and a shared 4-piece bathroom. The lower level offers a cozy recreation room with two oversized windows and a second fireplace, plus a versatile flex room ideal for an office, gym, or den. Additional highlights include a front-yard sprinkler system, double-wide driveway with parking for six vehicles, and a spacious storage area beneath the primary suite addition. With a few cosmetic updates, this home is ready for a new family to create their own lasting memories just as the current owners have for the past five decades. (id:53661)
83 Pinewarbler Drive
Hamilton, Ontario
AN OPPORTUNITY YOU DO NOT WANT TO MISS! This Fully Renovated Detached Home Boasts 4+1 Bedrooms With 4 Washrooms! Meticulously Maintained Loved By Owners. Upgraded Quartz Countertops, S/S Appliances, Backsplash, Freshly Done Cabinets, A Freshly Painted House, No Carpets. The Main Floor Comes With Fireplace. An Open Concept Kitchen With A Breakfast Area Is A Chef's Dream! Doesn't End There! The Entire Main Floor has an Open-Concept feeling Providing A Seamless Flow Between The Family Room, Living Room, Dining And Kitchen. On The Second Floor There Are 4 Bedrooms And The Master Is Fully Equipped With A En-Suite. Bathrooms Have Been Completely Remodelled. A Fully finished Basement With 1 bedroom, 1 Washroom, A Rec room with Large Living Space & A Bar. The Backyard Is Fully Fenced For Privacy With No House In Back. It Boasts Fruit Trees And Flowering Plants - A Gardener's Dream. The House Is Well Situated, Close To School, Public Transit, And A Shopping Center for all the shopping lovers! (id:53661)
1310 Galesway Boulevard
Mississauga, Ontario
Beautiful 4 Bedroom Semi-Detached Home In High Demand Heartland Mississauga. Tastefully Renovated With Hardwood Flooring Throughout, Granite/Quartz Countertops, California Shutters, And Finished Basement. Spacious Layout With 9' Ceilings On Main Floor And Tons Of Natural Light Through Large Windows Throughout. Walkout From Breakfast Area To A Huge Backyard With Concrete Patio. Just Minutes To 401, Parks, Schools, Costco, Shopping, Dining And Much More! Note: Pictures Are From Before Tenant Moved In. (id:53661)
Basement - 39 Westhead Road
Toronto, Ontario
Fantastic 2 bedroom basement unit available for rent in Alderwood. 1 parking space. Recently renovated. Pot lights throughout. All utilities including internet included. Tankless water heater. Coin-operated laundry in common area and shared with basement. Storage room in basement included. Quiet family location. Walk to Etobicoke Valley Park, Delma Park, and Sir Adam Beck Park. Schools, TTC, GO Train, and shopping close by. Please note that listing is not on Facebook Marketplace or Kijiji, any ads there are fake and scams. Don't miss this opportunity. (id:53661)
207 - 235 Sherway Gardens Road
Toronto, Ontario
Check out this incredible and fully renovated, rare 2-Bedroom plus Den, 2 Bathroom condo suite at One Sherway. One of the best layouts in all of the towers! Featuring higher 9-ft ceilings, high quality vinyl flooring throughout the entire unit. Newer Kitchen with Quartz Countertops and Backsplash. Fantastic Primary Bedroom with 2 closets (one is a walk-in closet) and a renovated 4-Piece Ensuite Bathroom. The 2nd Bedroom is also quite spacious with a second walkout to the balcony, large closet, and across from the 2nd renovated full bathroom. The multi-purpose Den is a rare separate room and can be used as a home office, sleeping room and more! Enjoy resort-style amenities and steps from upscale Sherway Gardens, TTC, Go Train access, and more. This unit has been updated top to bottom and truly one of the best units at One Sherway. It's a must-see! (id:53661)
607 - 360 Square One Drive
Mississauga, Ontario
Spacious Corner Unit with extra 292 Square feet Of Outdoor Wrap Around Huge Balcony With Two Access Points From Living Room & Bedroom. It Offers 2 Full Washrooms, a den with windows, 10Ft Ceiling, Large Living Room W/Floor To Ceiling Windows, Open Concept Kitchen With Granite Countertops, Tiled Backsplash, Stainless Steel Appliances, Breakfast Bar. Beautiful Northwest Exposure, Luxury Vinyl floor throughout the unit. All Within walking distance To Cineplex , Square One mall , YMCA, City Hall, Celebration Square, Go bus station, Sheridan College. (id:53661)



