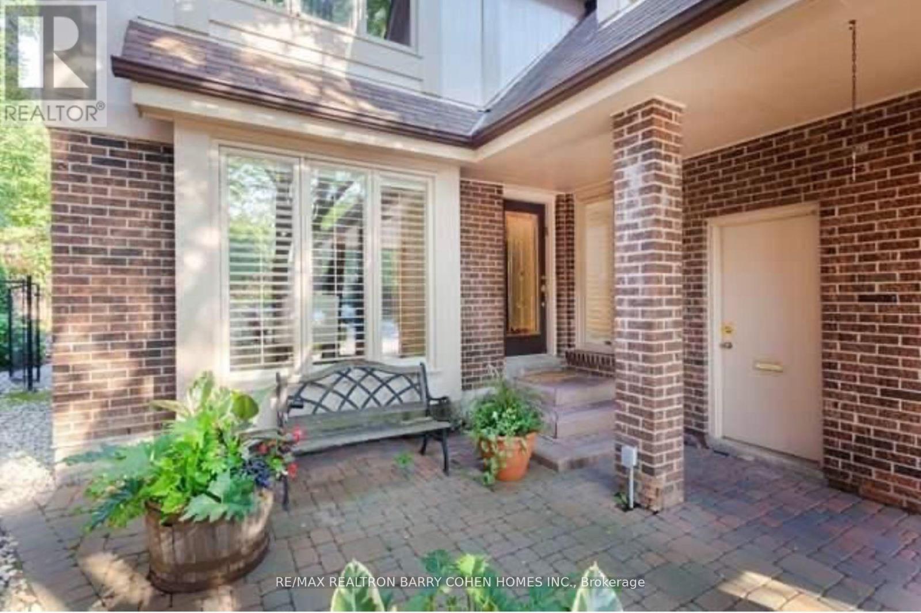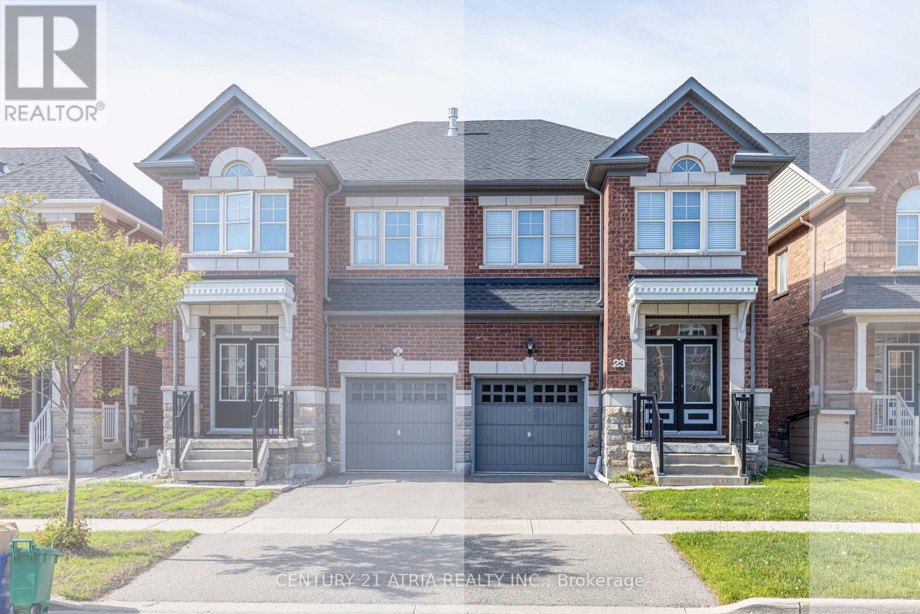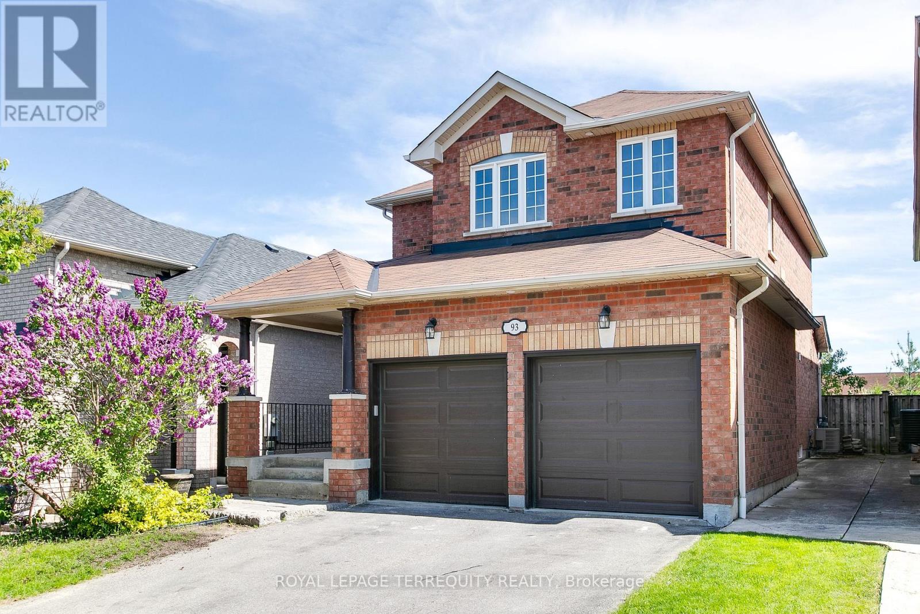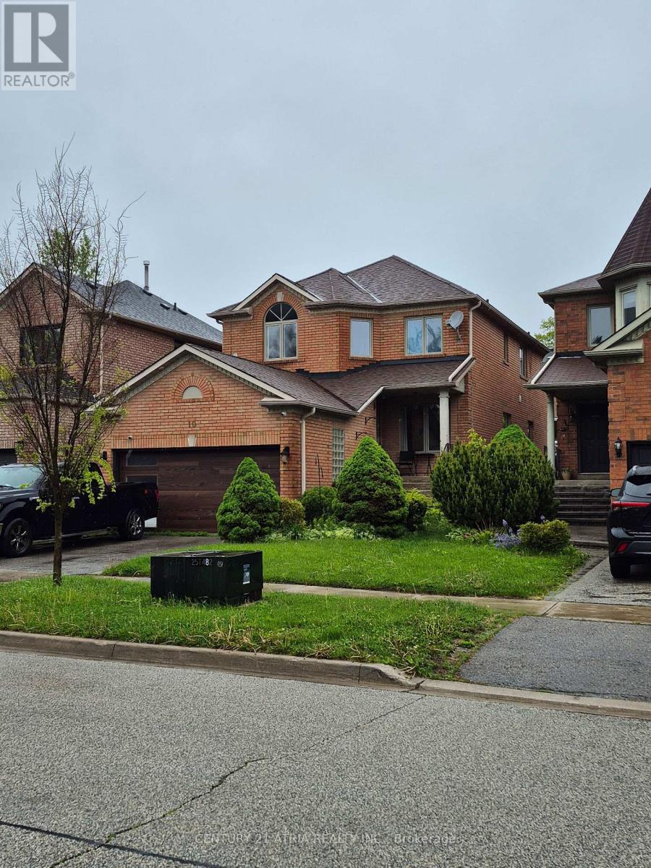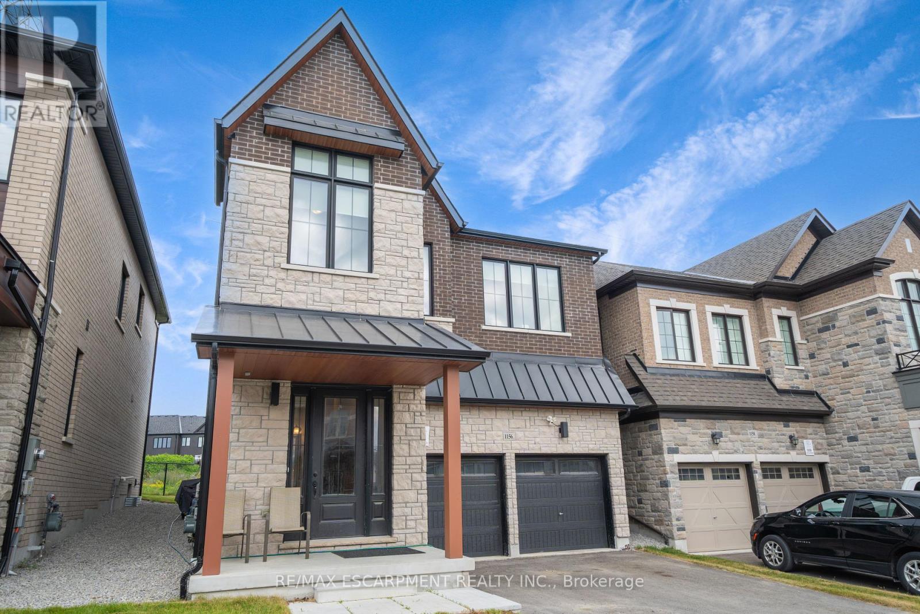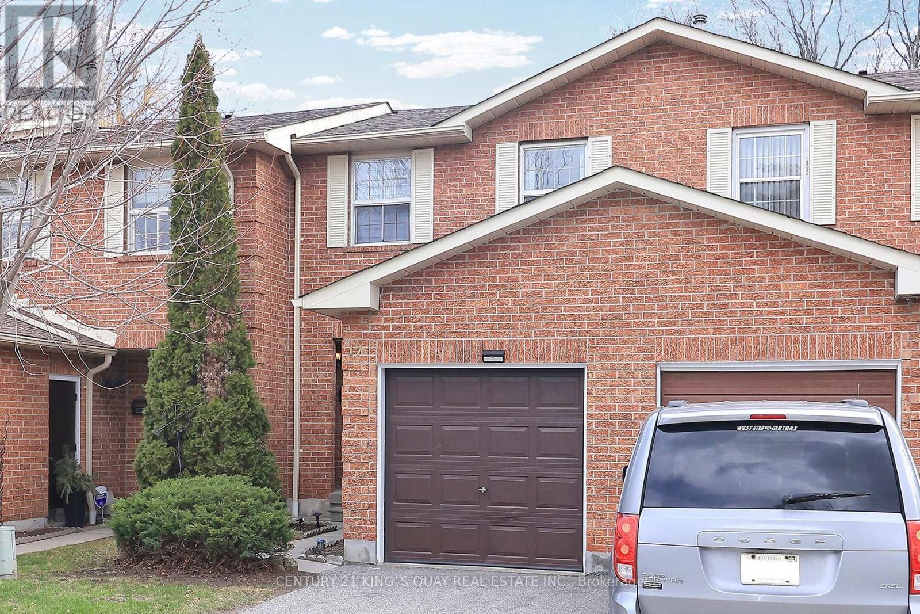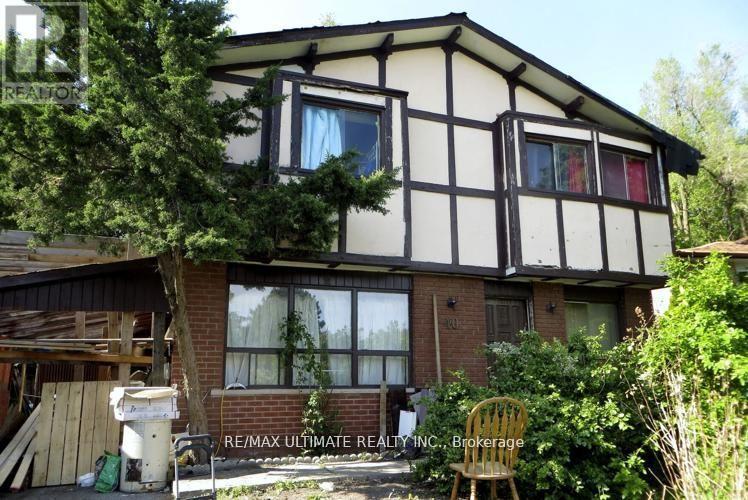250 - 2075 King Road
King, Ontario
Now Leasing: Bright East-Facing 1+Den, 2-Bath Suite at King Terraces Suite 250, 622 Sq. Ft.Experience elevated living in Suite 250 at King Terraces a stunning 1-bedroom + den, 2-bathroom residence offering 622 sq. ft. of thoughtfully designed space and bright east-facing exposure that welcomes the morning sun.This open-concept suite features 9-foot ceilings, premium vinyl flooring, and large windows that flood the space with natural light. The modern kitchen is outfitted with integrated appliances, sleek cabinetry, and stone countertops, flowing effortlessly into the living and dining areas for a clean, functional design.The primary bedroom offers comfort and privacy, while the multi-functional den is perfect for a home office or guest space. Two beautifully finished bathrooms, including a walk-in shower, add convenience and a touch of spa-like luxury.Included in the lease are parking, a storage locker, and high-speed internet, ensuring a seamless living experience.As a resident of King Terraces, youll enjoy access to a full suite of 5-star amenitiesfrom a rooftop terrace and resort-style outdoor pool to a fully equipped fitness centre, party lounge, and 24-hour concierge service.Located close to dining, shopping, transit, and green spaces, Suite 250 combines luxury, comfort, and lifestyle in one perfect package. (id:53661)
20 Grosvenor Court
Markham, Ontario
Situated On A Safe And Quiet Cul-De-Sac In Desirable Bayview Country Club Estates And Within A Top-Rated School District. This Home Offers Both Privacy And Convenience For Families, Spanning Over 3800 Sqft. Luxurious Living Space With Finished Basement On An Almost 5000 Sqft. Pie Shaped Lot. Beautiful Marble And Hardwood Floors On The Main Level, With Brand-New Pot Lights Throughout All Levels. A Practical Layout Boasting A Formal Living Room With Floor-To-Ceiling Windows Covered By California Shutters, And A Decent-Sized Dining Room Overlooking A Sunken Family Room With A Striking Marble Fireplace, Which Adds To The Home's Inviting Atmosphere. The Spacious Gourmet Kitchen, Featuring Rich Granite Countertops, A Centre Island, And Built-In Appliances, Is Ideal For Both Family Meals And Entertaining, With A Walkout To A Beautiful Backyard Oasis. Upgraded With An Expanded Wooden Deck And Gorgeous Mature Trees. Upstairs, All Bathrooms Have Been Thoughtfully Renovated, Including A Common Washroom That Boasts A Complete Makeover With A Brand-New Tub. The Luxurious Primary Suite Includes A Large Walk-In Closet And 5 Pcs Ensuite That Offers A True Retreat. The Basement And Stairs Have Been Newly Carpeted, Adding To The Home's Fresh, Polished Feel. The Outdoor Space Is Equally Impressive, With Mature Trees, Stunning Landscaping, And A Large Deck Creating The Perfect Setting For Outdoor Relaxation. (id:53661)
29 Cliveden Place
Markham, Ontario
Rarely Offered Detached Bungalow On A Premium Lot In The Prestigious Berczy Village, Markham. Walking Distance To Top-Ranking Schools: Pierre Trudeau High School And Stonebridge Public School. Owned By The Original Owner And Meticulously Maintained, This Super Clean Home Features A Bright And Airy Layout With Soaring Vaulted Ceilings In Main Living Room, Two Spacious Bedrooms, And Two Full Bathrooms. The Open-Concept Kitchen With Backsplash Offers Built-In Appliances And Ample Storage, While The Main Living Area Boasts Hardwood Floors Throughout. Enjoy The South-Facing Oversized Backyard With Plenty Of Natural Light. The Basement Offers Huge Potential To Create A Walk-Up Separate Entrance With An In-Law Suite, Generating Income For Future Rental Purpose. This Home Is Perfect For Small Families Or Downsizers Seeking A Quiet, Family-Friendly Neighbourhood. Conveniently Located Close To Parks, Shopping, Restaurants, And Transit. Dont Miss This Opportunity In One Of Markhams Most Desirable Communities. (id:53661)
23 Staglin Court
Markham, Ontario
** 4 Bedroom Semi ** 100% Freehold With $0 Maintenance Fee ** Pride In Ownership Evident The Moment You Step In ** Well Kept Kitchen With Newer Appliances & Granite Counters ** Spacious Breakfast Room With Walkout to Yard ** Extra Private Backyard With No Back Neighbours Providing Stunning Sunsets ** Second Floor Featuring A Spacious Primary Bedroom w/ Walk-in Closet & 5pc Ensuite While Still Ample Room For 4 Bedrooms ** Too Many Upgrades To List! ** New Heat Pump Nov 2023 ** New Roof Shingles Done With Attached Neighbour 2022 ** Attic Insulation Top Up 2021 ** 240V Outlet Installed In The Garage For EV Charging ** Professionally Installed Hardwired Security System ** Fibre Optic Cable, Coaxial Cable & Ethernet Cables All Conveniently Located Around The House ** Top Ranked Schools Within This Catchment Including St. Augustine Catholic High School ** Literally Walking Distance To Starbucks, TD Bank, Sushi & More ** (id:53661)
469 Greig Circle
Newmarket, Ontario
Rarely Offered Semi-Detached Home In Highly Desirable College Manor. Newly renovation all house with skylight. This Home Offers A Very Spacious Open Concept Main Floor, Large Front Entry, Hardwood floor, Updated Eat-In Custom Kitchen With Walkout To Backyard, 3 Generous Size Bedrooms, Master Complete With W/I Closet And 4 Pc En-Suite , Fully Finished Basement With Access From Garage, Potential For A Rental Suite. Fantastic Location With Quick Access To Hwy 404, Shopping, Schools, Parks. Garage Access To Basement, Very Spacious Semi With Fantastic Floor Plan, Convenient Location, Great Child Friendly Street And Neighborhood. Includes All Appliances, Washer/Dryer, Elf's. Exclude: water softener (id:53661)
#bsmt - 170 Don Head Village Boulevard
Richmond Hill, Ontario
Fantastic 1 Bedroom Basement Apartment In A Very Convenient Location Close To Hospital And Shopping Center . This Unit Features A Shared Laundry Room . The Unit Requires 1/3 Utilities And Comes With One Parking Spot. Looking For A Quiet Respectful Tenant. (id:53661)
6 Hostel Lane
Richmond Hill, Ontario
Beautifully upgraded end-unit townhouse featuring approx. 2,400 sqft of bright, open-concept living space. Stunning exterior with brick, stone, stucco & wood finishes. Oversized windows flood the home with natural light. Functional layout with large living & dining areas perfect for any family. Modern gourmet kitchen with granite counters, S/S appliances, breakfast bar & brand-new backsplash. Features include hardwood floors, smooth 10ft ceilings, pot lights throughout, wrought iron railings, granite counters in all bathrooms & upper floor laundry. Walk-out basement with ground floor garage access. Conveniently located near public transit, top schools, community center, hospital, places of worship, and minutes to Hwy 7 & 407. Move-in ready! (id:53661)
93 Silverado Trail
Vaughan, Ontario
GORGEOUS NEWLY RENOVATED AND READY TO MOVE IN VAUGHAN HOME! RENOVATIONS INCLUDE: Brand New Family Sized Eat-In Kitchen with Walk Out to Backyard, 2 Renovated Upper Floor Bathrooms, Refinished Flooring and Staircases, Smooth Ceilings, Fresh Paint and Upgraded Pot Lighting Throughout! Excellent Open Concept Layout with Lots of Natural Light in the Spacious Living and Dining Room! Spacious Double Door Entry with Large Foyer that Offers a Double Mirrored Closet! Main Floor Also Offers Direct Interior Access to the Full Sized 2 CAR Garage, a Side Door to the Yard and Powder Room! Large Primary Bedroom with Double Door Entry, Walk-In Closet, and Renovated 5 Piece Ensuite Bathroom! Large Bedrooms on the Second Level are Serviced By a Renovated Four Piece Bathroom! Finished Lower Level with Potential Separate Entrance has Additional Bedrooms and Recreation Room Plus a Full Bathroom with Shower and Huge Cold Cellar! Covered Front Porch to Enjoy a Good Book, 2 Car Garage and Private Double Wide Driveway and Fenced Yard Backs on to an Open Field! This Ideal Location Is Steps to Parks, Walking Trails, Schools, Shopping, Transit, The Village of Kleinburg and So Much More! (id:53661)
10 Buckhorn Avenue
Richmond Hill, Ontario
Great Opportunity to Purchase in Richmond Hill. Home needs TLC to make it your dream home. Main and second-floor windows replaced in (id:53661)
1156 Skyridge Boulevard
Pickering, Ontario
Welcome to this beautifully upgraded 4-bedroom, 3-bathroom home offering the perfect blend of style, function, and comfort. Designed with modern living in mind, the open-concept main floor creates a seamless flow between the living, dining, and kitchen areas - ideal for entertaining and everyday life. Upstairs, you'll find all four generously sized bedrooms thoughtfully situated for privacy and convenience. The spacious primary suite features a luxurious ensuite bathroom and a large walk-in closet, creating the perfect retreat. A separate 3-piece bathroom serves the additional bedrooms, while a dedicated laundry room on the second floor adds ultimate convenience. The unfinished basement provides a blank canvas with endless potential - whether you envision a home gym, recreation space, or in-law suite. Located in a desirable, family-friendly neighbourhood, this home is just minutes from top-rated schools, parks, shopping, and everyday amenities. Enjoy the ease of access to everything you need, all within a vibrant and convenient community. (id:53661)
17 - 25 Whitecap Boulevard
Toronto, Ontario
Discover this delightful 3-bedroom, 2-bathroom townhouse nestled in the heart of Scarborough Village. This 2-storey home offers over 1,200 sq ft of comfortable living space, perfect for families and first-time buyers alike. This home features bright and open-concept living and dining areas ideal for entertaining; galley-style kitchen with ceramic backsplash and cozy breakfast nook; spacious master bedroom overlooking the complex; renovated basement with 1 bedroom and 1 den, living space, 3-pc washroom and storage, great for a big family needing more rooms; private patio space, perfect for morning coffee or summer BBQs; two parking spaces and plenty of visitor parking. Located just minutes from parks, trails, schools, and shopping with the beach and Bluffs nearby you'll love life in this vibrant, family-friendly neighbourhood. Don't miss your chance this one checks all the boxes! (id:53661)
Lower - 61 Stevenson Road N
Oshawa, Ontario
Feel Like A Luxury Hotel Is Evident In This New Spectacular walk out basement With 3 large Bedrooms 2 Wash Rooms 2 Parking in the desirable West Oshawa Location. Open concept kitchen with a spacious living room for Entertaining. Bedrooms with 2 large walk in closets. No hustle sharing Washer/Dryer, separate laundry. Sep Entr from Driveway Sound Install, Sep Hydro Meters & Hrv. Close to Highway/Transit and Shopping malls, Oshawa Centre (id:53661)
1911 - 286 Main Street
Toronto, Ontario
One of the best buildings I've seen in 18 years, this beautiful gem is situated near the world-renowned Danforth Avenue. It features a lovely 1-bedroom and den layout with a fixed kitchen island, stunning finishes, and a picturesque west view of Toronto. Modern and spacious, this brand-new condo offers a functional layout with no wasted space, ideal for comfortable living.Located on the renowned Danforth Avenue, it provides easy access to public transportation including streetcars, GO Station, and subway. The area boasts a variety of restaurants, bars, and lifestyle amenities, complemented by its close proximity to the lake, beach, and natural settings. The building offers a variety of high-end amenities, including a fully-equipped gym/yoga studio attached to a kids play area, media room, WiFi lounge, outdoor dining/BBQ area, and more. (id:53661)
2 Cumberland Lane
Ajax, Ontario
Live by the lake!!! Two minutes to a splash pad and boat launch. If you love the outdoors you are steps to loads of scenic walking/biking trails. There is no other Condominium Complex like the Breakers in Durham Region that includes what it does! You never have to pay a water, cable, internet, phone bill again, or pay for a home security system or a gym membership. All is included!! Never worry about having to deal with replacing your roof ( just been done!), windows, driveway or doors. Plus your landscape is taken care of for you! Lock the door & feel free to travel without worry as there's on site security. This recently renovated end unit also includes 2 parking spaces and there's plenty of visitors parking for guests. Also included is a gym, indoor pool, sauna and hot tub for your enjoyment. Being an end unit this townhome provides loads of natural light with picturesque views of stunning Sunsets and Sunrises. Phenomenal sundeck, 2 balconies & a patio provides plenty of outdoor space without the maintenance for you and your guests. If you like to host large gatherings but don't like the mess in your home, the Breakers provides a large party room for your use. If you love socializing there are clubs, events and activities like water aerobics, yoga, walking, cards, dances and barbecues. (id:53661)
1113 - 1235 Bayly Street
Pickering, Ontario
Welcome to this stunning 1+1 bed suite, 2 full washrooms, kitchen offering stainless steel appliances, granite counters with 1 underground PARKING. The condo offers spacious 673 sq ft open-concept living area, bathed in natural light. Enjoy the convenience of in-suite laundry, and a private balcony with breathtaking Frenchmans Bay Lake Ontario views. Minutes to Pickering GO Station & Pickering Town Centre, Hwy 401. This condo is more than just a home - it's a lifestyle. Don't miss out on this incredible opportunity! Perfect for first time home buyers or young family! Buildings Amenities Include Access to Security Concierge 24x7, Roof Top Patio, BBQ, Indoor Pool, Sauna, Gym, Yoga Studio, Jacuzzi, Party Room.This unit comes with following upgrades: 1) LED pot lights, LED light fixtures and under counter LED lighting installed 2) Den offers spacious customized wardrobe giving you extra storage. The wardrobe can be easily removed at owner's discretion. Recreational Facilities are located on the 3rd Floor, can access using FOB. (id:53661)
3431 St Clair Avenue E
Toronto, Ontario
Former Beer Store ideal for small retail store with large inventory area, automobile dealer / hand carwash / last mile distribution. Truck level shipping dock. Approximately 25 parking spaces. Tenant pays own gas and hydro. Please note that this is a redevelopment site and the landlord has the right to terminate the lease December 31, 2026. Pop ups will also be considered. Smaller stores under 1,000sf also available in the plaza. (id:53661)
618 Galahad Drive
Oshawa, Ontario
Offers Welcome Anytime! Perfect for First-Time Buyers, Downsizers & Investors! Welcome to this charming semi-detached gem nestled in one of Oshawa's most desirable neighbourhoods. Larger than it appears, move-in ready and full of character, this home offers a comfortable and convenient lifestyle for families and savvy buyers alike. Step inside to a sun-filled living room featuring a large picture window, creating a warm and inviting space to relax. The dining room offers a seamless walk-out through sliding glass doors to a private backyard with no rear neighbours, a perfect retreat for summer barbecues and peaceful mornings on the deck. This home features 3 spacious bedrooms, 2 bathrooms, and a finished basement with a separate entrance ideal for extra living space, a home office, or the in-laws. The large front porch is perfect for enjoying your morning coffee, while the garden and storage shed add extra value and functionality. Enjoy fresh, neutral decor with new broadloom and fresh paint throughout, making it easy to make this space your own. With parking for 3 cars in the driveway, convenience is never an issue. Located just minutes from the shops and restaurants at Harmony and Taunton, Delpark Homes Centre, and surrounded by top-rated schools and beautiful parks, this home combines the best of lifestyle and location. Extras include, new AC, new tankless HWT, new induction stove & dishwasher, renovated basement bathroom and new blinds! Don't miss out on this exceptional opportunity your next chapter starts here! (id:53661)
42 Donwoods Crescent
Whitby, Ontario
For the first time ever gracing the market let me introduce to you 42 Donwoods Cres! Where Luxury Meets Lifestyle, welcome to one of Whitbys most coveted & family-friendly neighborhoods. Be welcomed by a charming portico porch with a cozy seating area and stylish double-door entranceway. Inside, an airy open-concept living and dining area awaits, adorned with coffered ceilings, pot lights, and rich dark hardwood floors providing an elegant space ideal for entertaining.The heart of the home, the kitchen and family room, offers the ultimate setting for both culinary creativity and cozy conversation. The oversized kitchen is a chefs dream with stainless steel appliances, gas stove, sleek range hood, undermount lighting for an extra touch of ambiance, deep pot drawers & large pantry. Large island with double sink and bar seating. Convenient coffee/computer nook. The spacious family room is highlighted by a stunning floor-to-ceiling marble accent wall with an ultra-slim frame fireplace, delivering a sleek, modern aesthetic. Upstairs, the primary retreat offers a peaceful escape with a large walk-in closet, beautiful 5-piece ensuite featuring a soaker tub and separate glass shower giving a spa retreat right at home.Three additional generously sized bedrooms offer flexibility for children, guests, or home office setups, along with an additional open-concept loft /sitting area perfect as a lounge or easily converted into a fifth bedroom. Downstairs you can enjoy a professionally finished basement complete with full kitchen, 3-piece bathroom, bedroom area and walkout to fully fenced in backyard with optimal privacy and a walkout access. Basement is the perfect retreat for movie nights, entertaining, or in-law/nanny potential. Additional highlights include:Main floor laundry with garage access, cold room, Tesla charger. Minutes to top-rated schools, shopping, golf, dining, Thermea Spa and Hwy 407 . An exceptional neighborhood. Total home sq footage is approx 3800. (id:53661)
40 Stanland Drive
Toronto, Ontario
Attention Builders, Investors, Developers and Contractors! Here is your perfect opportunity to own a prime piece of land on a generous 45 x 101 Foot Lot, Great Opportunity To Build A Custom Home In A Highly Desirable Family Neighbourhood.Whether you're looking to renovate or build anew, the possibilities and potential here are endless. TTC & McCowan Go Station just minutes away, so many options for an easy commute. Located in the coveted Scarborough Village neighbourhood, this home and location is an excellent choice for families. Don't miss out on this fantastic opportunity to create your dream home in a vibrant community close to shops, restaurants, parks and of course Scarborough Bluffs. Best Suited To Tear Down Built To Suit, Steps To Mason Park, Minutes to 401, Shopping , Schools, Go Train & Subway. This Is A Golden Chance To Expand Your Projects & Portfolio In A Sought-After Location. Property Being Sold "As Is, Where Is" Condition.Any Reasonable Offer Will Be Entertained , Excellent Location , Great Opportunity (id:53661)
719 - 2020 Bathurst Street
Toronto, Ontario
Welcome to The Forest Hill Condos Where Modern Luxury Meets Ultimate Convenience Step into this brand-new 1-bedroom suite with locker, nestled in one of Torontos most prestigious neighbourhoods at Bathurst & Eglinton. Developed by Centrecourt, this stunning residence offers direct access to the Forest Hill Subway Station, ensuring effortless connectivity across the city. Set amid multi-million dollar homes, Forest Hill Condos delivers unmatched value with stylish finishes and thoughtful touches including pre-installed blinds. Enjoy a vibrant lifestyle with premier amenities: a sleek grand lobby with 24/7 concierge, cutting-edge fitness centre, yoga studio, table tennis area, and a versatile shared workspace perfect for both private focus and social connection. Just minutes from Yorkdale Mall, top- tier restaurants, grocery stores, and shopping centres, with quick access to the TTC, Allen Road, and Highway 401. This is sophisticated city living, redefined. Don't miss your chance to own in one of Toronto's most coveted communities! (id:53661)
1602 - 15 Iceboat Terrace
Toronto, Ontario
Step into modern downtown living in this stunning l-bedroom + Den condo located in the highly sought-after Parade building at CityPlace. Boasting 660 sq ft of thoughtfully upgraded space, this unit is ideal for professionals seeking a vibrant live-work lifestyle in the heart of the city. Enjoy unobstructed North-facing City views through floor-to-ceiling windows, and relax on your private balcony. The spacious den is ideal for a home office, study, or guest space. Dark Oak Finishes & Luxury Miele Stainless Steel Appliances, Floor-to-Ceiling Windows for Natural Light. Located in the heart of Downtown Toronto, you're just steps away from CN Tower, Rogers Centre, Scotiabank, Arena, TTC, GO Transit & Gardiner Expressway, Canoe Landing Park (8Acres), Lake Ontario Waterfront Trails , Financial District, Restaurants, Shops, and Groceries. Live in one of the best layouts at CityPlace with luxury finishes, unbeatable views, and the ultimate downtown lifestyle. The unit can be furnished upon request for an additional $150 per month. This includes essential furniture such as a bed, Couch, TV Stand, Island and Bar chairs, making it a convenient move-in-ready option for the tenant. (id:53661)
2723 - 28 Widmer Street Sw
Toronto, Ontario
Enjoy Living In The Epicentre Of Arts, Culture, Fine Dining, Business, Sports, Colleges and Nightlife. This 2 BR 2 WR Condo Offers Unparalleled Luxury, And Is Located In A Boutique Building Comprised Of Private Residences And Hotel Suites.This Bright And Beautiful Unit Has Stunning Views Of Downtown And Is A Must See. (id:53661)
402 - 114 Vaughan Road
Toronto, Ontario
Charming New York-Style Brownstone in Forest Hill South! Fully renovated, spacious top-floor corner unit in a well-maintained 4-storey walk-up. Features a modern eat-in kitchen with quartz countertops, stylish tiled bath, smooth high ceilings, oversized bedroom & deluxe vinyl flooring. Includes brand new S/S counter-depth French door fridge, brand new dual A/C unit, stove, microwave, dishwasher & ELFs. All utilities included in low maintenance fee plus high-speed internet & cable TV! Locker & shared laundry in basement. Steps to St Clair West Subway, Wychwood Barns, shops, restaurants, top schools & 24hr TTC. Shows great turnkey & move-in ready! Extras: Fridge, Stove, Dishwasher, Microwave, Dual A/C, ELFs. Maintenance Fee Includes: All Utilities, Internet & Cable TV. (id:53661)
505 - 90 Queens Wharf Road
Toronto, Ontario
A rare opportunity at Exchange Condos, a boutique mid-rise in Toronto's downtown Waterfront area. This exclusive building features just 84 spacious suites across 9 storeys, offering upscale living with an intimate feel. This bright corner unit offers 2 bedrooms plus a large flex room, 2 full bathrooms, over 1,100 sq. ft. of interior space, plus a 70 sq. ft. balcony with bright south and east views. The modern kitchen features a Carrara marble backsplash, quartz countertops, and stainless steel appliances. The generously sized bedrooms provide comfort and privacy, while the oversized flex room is ideal as a third bedroom, home office, guest room, or media lounge. Extensive building amenities include a gym, basketball court, dance studio, indoor pool, and hot tub. Enjoy convenience of nearby shopping, library, parks, community center, and schools. Easy access to TTC transit, QEW, and the Waterfront Trail. Includes underground parking and a locker. (Photos from previous listing) (id:53661)


