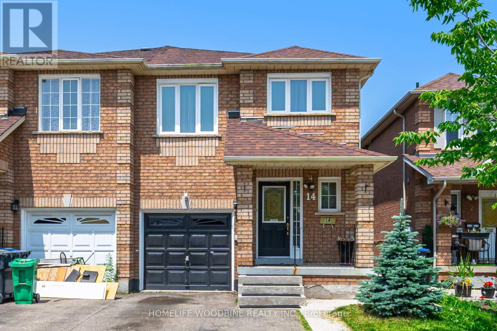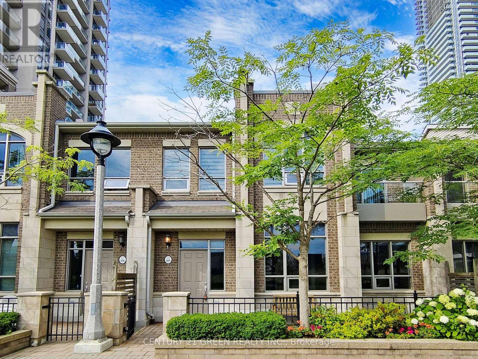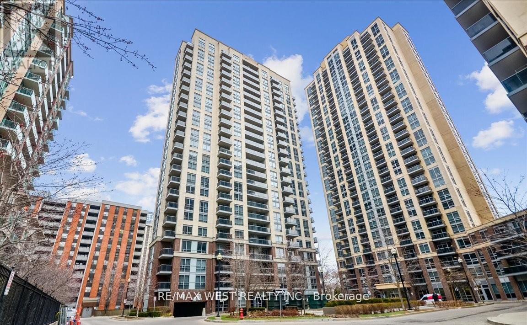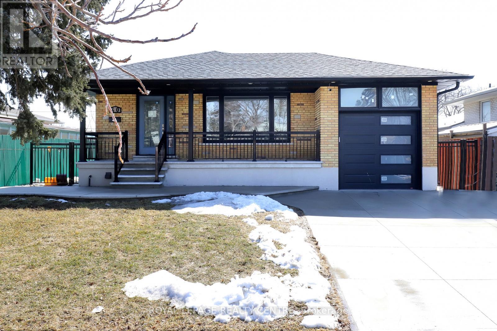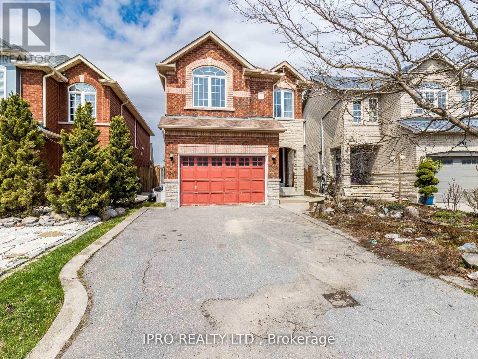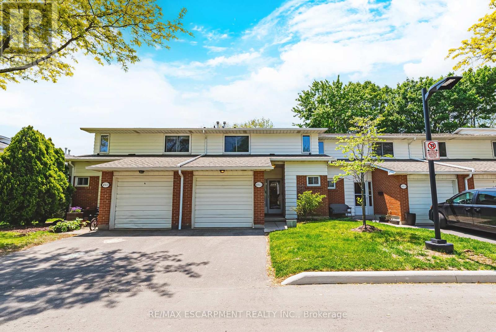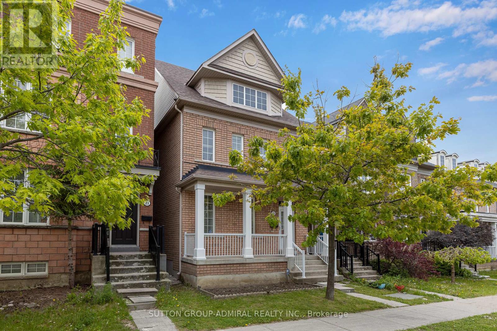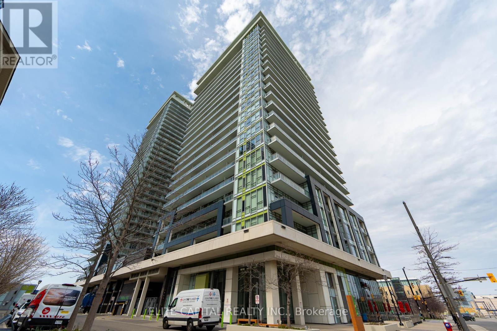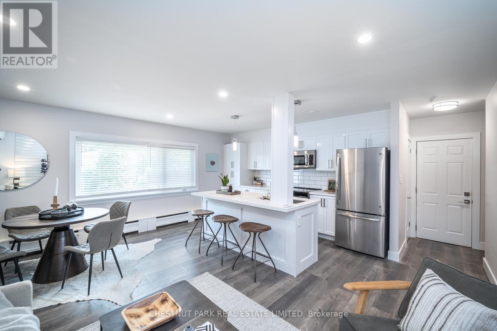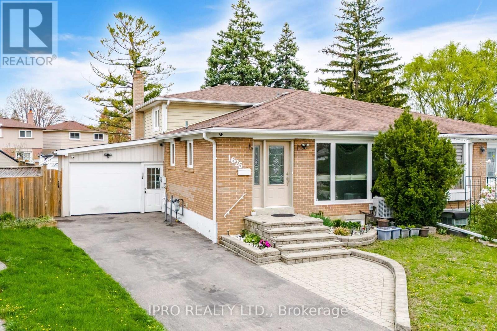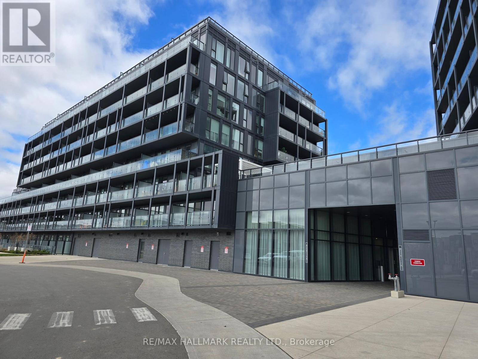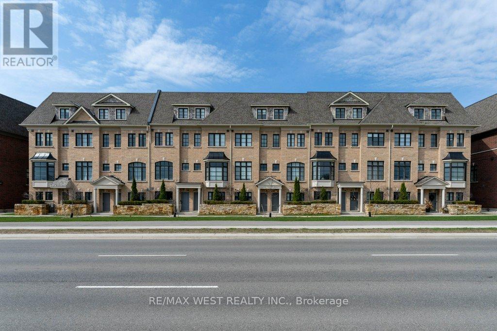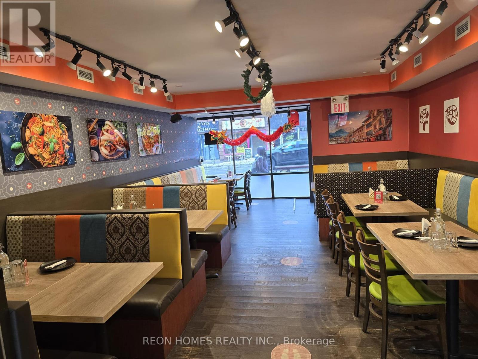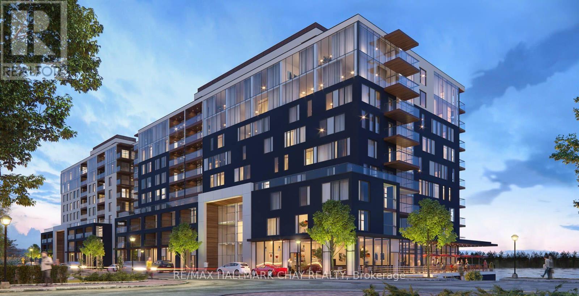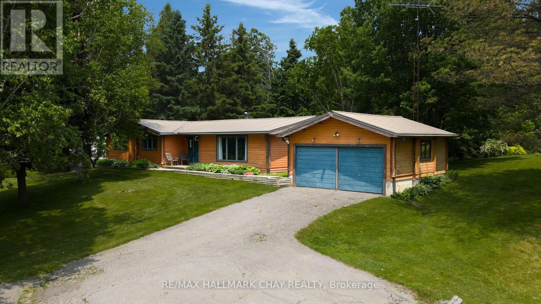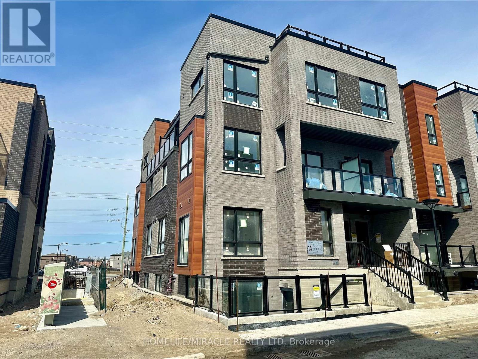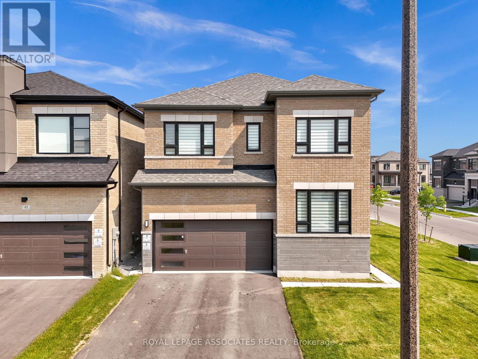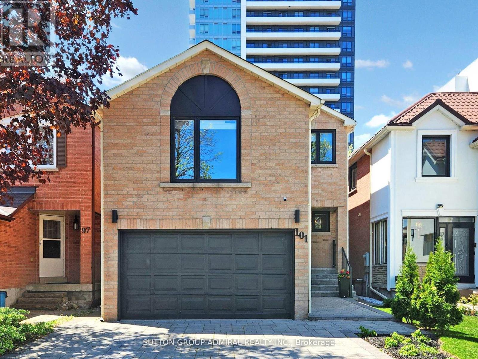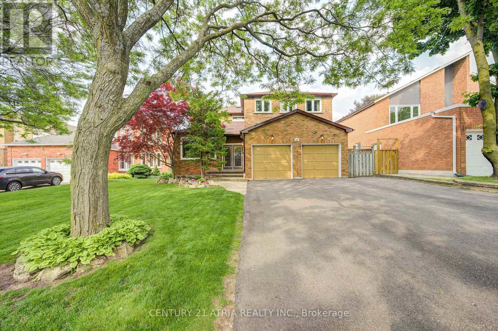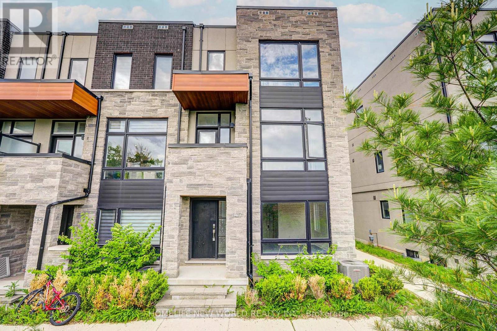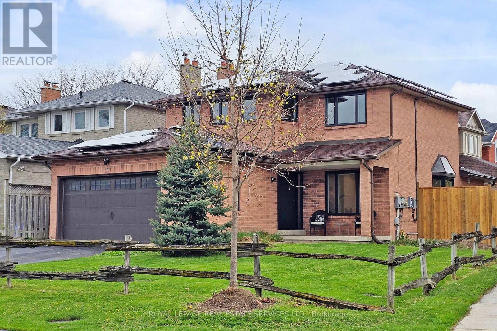14 Tessler Crescent
Brampton, Ontario
This well maintained 3 bedroom semi detached home in the beautiful and evolving neighborhood Of West Brampton is steps away from shopping, transit, and parks. The home features 3 spacious bedrooms with an oversized primary ensuite bath, eat in kitchen that walks out to a fully Fenced in yard and oversized deck perfect for out door entertaining while inside the basement offers a built in bar and seating area with ample parking in the oversized driveway (id:53661)
114 Tanners Drive
Halton Hills, Ontario
One of the neighborhoods larger models, this spacious 2,319 sq ft home offers an ideal layout for a growing or extended family. The main and upper levels feature beautiful hardwood flooring, upgraded pot lights, and fresh paint throughout, giving the home a modern and welcoming feel. The kitchen is equipped with stainless steel appliances and quartz counter tops. The bathrooms have been tastefully updated with new quartz counter tops as well. New Lighting modern lighting graces the main and upper levels. The generous primary bedroom spans the full width of the house and includes a large ensuite. It can easily be reconfigured to create a fourth upstairs bedroom if needed. The basement has been recently finished with stylish vinyl flooring and pot lights. It also includes bedroom and fourth bathroom, offering the perfect opportunity for additional living space to suit your needs. Enjoy outdoor living with a newer backyard deck perfect for entertaining or relaxing. Newer Furnace and AC (2021), as well as a newer roof (2017). This home is move-in ready and located in a fantastic family-friendly neighborhood. Easy to show don't miss your chance to own a beautifully maintained home in a great area! (id:53661)
105 - 388 Prince Of Wales Drive
Mississauga, Ontario
Three Bedroom Town Home At Daniels One Park Tower**2 Tandem**Parking Spots**Amazing Location As You Are Walking Distance To Square One**Sheridan College**Ymca**The Go**Mississauga Transit**Retail Shopping**Groceries & Much More**You Will Have Access To Exceptional Amenities Including An Indoor Pool**Jacuzzi**Sauna**Fitness Centre**24 Hour Concierge**A Party Room On The 38th Floor With Breathtaking Views**Enjoy Two Separate Entrances As Well As Your Own Private Patio. (id:53661)
1022 - 2520 Eglinton Avenue W
Mississauga, Ontario
Location Location, Two Bedrooms Plus Den (2+1) & 2 Full Washrooms!! Absolutely Beautiful Daniels Arc Condominium, Located Across From Credit Valley Hospital And Erin Mills Town Centre. It Comes With Locker Underground Large Storage Room Next To The Parking Spot. High Ceiling, Laminated Flooring Throughout, Large Balcony, Close To All Amenities Get It Before It's Too Late! (id:53661)
491 Ontario Street N
Milton, Ontario
ATTRACTIVE TOWN HOUSE, . W/O FROM LR TO PRIVATE DECK. LARGE EAT-IN KITCHEN. DECORATED INNEUTRAL TONES. SPACIOUS & WELL MAINTAINED HOME IN A GOOD AREA, FINISHED BASEMENT WITH COCKTAIL BAR , AIR CONDITIONER(04), NEW GARAGE DOOR(06), FRONT DECK(06), UPGRADED FRONT DOOR & STORM DOOR, RENOVATED 2 PCE & MAIN BATHROOM, WALK IN CLOSET, KITCHEN COUNTERS, SINK & TAPS REPLACED, RM SIZE APPROX.CONDO FEE INCULDES CABLE, CONVIENT LOCATION. Located Very Close To Hwy 401 And Downtown Milton (id:53661)
1406 - 1060 Sheppard Avenue W
Toronto, Ontario
Very well managed condo complex. Right in the center part of the city. subway about 5 minutes walk. TTC buses .hwy. 401 nearby. York university nearby. lots of shopping. yorkdale mall 5 minutes drive. The unit is on a high floor. panoramic view. you can see CN tower .Building amenities include 24 hour concierge .indoor swimming pool sauna, exercise room,media room. ,guest suites RECENTLY RENOVATED AND PAINTED. (id:53661)
345 - 570 Lolita Gardens
Mississauga, Ontario
Beautifully renovated One bedroom + Den in a low rise boutique-style building. Tucked away in a quiet and highly desirable neighbourhood this unit features numerous renovations including an updated modern kitchen, a fully renovated bathroom, updated flooring throughout, new light fixtures and freshly painted. The kitchen is a chefs dream and features gorgeous quartz countertops, under cabinet lighting, easy-to-clean glass tiled backsplash, a generous pantry, breakfast bar, plus a convenient touchless faucet and a built-in filtration system for drinking water. The bright and spacious open concept Living and Dining rooms are great for relaxing or entertaining and lead to a private and serene balcony complete with gas hook-up for BBQ... rarely found in a condo. The den is a separate room and large enough to potentially be used as a 2nd bedroom or home office and the primary bedroom features a walk-in closet and semi-ensuite that leads to the fully renovated bathroom complete with new bathtub, new vanity, new flooring, shower niche and fog-resistant LED mirror. Other features include In-suite laundry, parking spot, storage locker and low maintenance fees. The building amenities include a gym, party room and a rooftop terrace. Perfectly located just minutes from all major highways including 403, QEW, 401, 410 and 407, easy access to Transit, Go Train, shopping, schools, parks and trails. (id:53661)
902 - 5 Michael Power Place
Toronto, Ontario
This Bright 2-bedroom, 2-bathroom suite with a desirable split bedroom layout features views of Downtown Toronto Skyline! Open Concept Living & Dining Areas with walk-out to balcony. Walking Distance To Kipling GO And 6 Min Walk To Islington Subway Station. Close To Hwys, Parks, Schools And Walking Distance To Great Restaurants. Excellent Amenities: 24hr Concierge, Party Room, and Gym. 1 Underground Parking Space And Locker included. (id:53661)
1969 Balsam Avenue
Mississauga, Ontario
Mid-Century Meets Modern With This Stunningly Updated Home Featuring 4 Bedrooms & 4 Bathrooms, All Above Grade, In The Heart Of Bustling Clarkson Village. Situated On A Highly Desired & Sprawling Property Spanning 75 x 190, This Home Has Endless Possibilities - Live In, Mortgage Helper Or Turn Key Income Producing Property With Up To 100k/Yearly In Gross Rental Income Potential. Gorgeous Engineered Hardwood Floors Throughout With An Encompassing Layout That Promotes Peace & Tranquility. Lovely Eat-In Kitchen W/ Main Floor Laundry & Walk-Out Patio/Deck To A Luscious Yard & Ultimate Privacy. The Second Floor Features A Unique Primary Bedroom W/ Vaulted Ceilings & Ensuite, Accompanied By Generous Sized Bedrooms Including A Loft Space Perfect For Work Or Play. Added Bonus Is The Great Room - A Gem Like No Other With 12ft Ceilings Offering A Brooklyn Style Soft Loft Feel Equipped W/ A Second Kitchen & Walk-Out To Its Own Private Terrace, It Is Truly The Ultimate Family Room Or An In-Law Suite. Two Private Driveways W/ Parking For Up To 9 Cars Or A 4 Minute Walk To Clarkson GO Station Makes Commuting Both Stress Free & Breezy W/ Express Trains Reaching Union Station In Just 26 Minutes. Located Within The Coveted Lorne Park School District & Walking Distance To The Best Of Clarkson, This Property Is Truly One Of A Kind. (id:53661)
Upper - 40 Summerfield Crescent
Toronto, Ontario
Beautifully Renovated All Brick Detached Bungalow! Features New Kitchen With Stainless Steel Appliances. New Hardwood Flooring Through-Out. New Windows & Doors. New Furnace. New Garage Door With Remote. Private Deck & Backyard With New Landscaping. Maintenance Of Property Included In Price. Very Spacious Property Inside & Out. Good Neighbourhood. Close To Highways, Schools, Parks, Etc. (id:53661)
19 - 1a Elm Grove Avenue
Toronto, Ontario
Enjoy A Beautiful 1 Bedroom On The 3rd Floor. A Quiet 3 Storey Low Rise Building Located King And Dufferin. Ttc Bus Stop Is 1 Minute Walk. Street Parking Only. Laundry Matt Is a short Walk. Tenant Only Pays For Hydro. (id:53661)
329 Ellwood Drive W
Caledon, Ontario
Welcome to this beautiful bright sun-drenched Detached Home in Bolton's sought-after west end. This home has a lot to offer. It has a large bright foyer, 4 large bedrooms, 4 baths and a beautifully finished recreation room in the basement. This house has over 2300 sq ft of living space. Stainless steel appliances, a breakfast bar has a walk out overlooking a fully fenced back yard. Enjoy open concept to the lovely family room with a gas fireplace, the California shutters create a fresh and modern atmosphere. There is a separate dining room and sitting area that offers 16 ft Vault ceilings and floor to ceiling windows, which leads to a separate living room. lt features a main floor laundry room with access to the 1.5 car garage. The wood staircase leads to the upper level with a lovely overhang loft overlooking the family room and backyard. The second-floor houses 4 bedrooms. The master room has a 4-piece ensuite, a walk in closet for her, and an additional separate closet for him. 2nd bdrm also has an additional walk-in closet and coffered ceiling with a bright large window. Enjoy entertaining behind the wet bar in a completely finished rec room in a modern design, with a 2-piece bathroom and Plenty of storage space everywhere. This house has a rough in central vac, the tankless on demand hot water heater offers unlimited hot water. Roof is 5yrs old. Water heater is owned, Water softener is owned. Save on utility equipment rentals. Amazing price for a detached in a quiet neighborhood. Dishwasher 5yrs, Dryer, Washer 5yrs, Refrigerator new 2025, Water Softener, Roof 2020, Bar Refrigerator, Alarm System. needs some cosmetic TLC. *Basement was professionally finished by AGM Basements* (id:53661)
2 - 451 Woodview Road
Burlington, Ontario
Welcome to 451 Woodview Road # 2. This beautifully maintained Roseland townhome is the perfect entry into homeownership. Nestled in a quiet, family-friendly enclave, it offers convenient access to parks, trails, and the Burlington Bike Pathall within walking distance. Enjoy close proximity to amenities, the vibrant downtown core, Appleby GO Station, and the QEW for effortless commuting. Inside, you'll find a well-designed layout featuring three generously sized bedrooms with ample closet space, 1.5 bathrooms, and a spacious main floor living area ideal for everyday living and entertaining. The fully finished basement includes a cozy gas fireplace and abundant storage. Step outside to your private backyard that backs onto lush green spaceperfect for relaxing or hosting guests. This is a fantastic opportunity you wont want to miss. LET'S GET MOVING! (id:53661)
23 Delabo Drive
Toronto, Ontario
Large Detached 2-Storey over 2000 soft. 2 Car Garage. Gleaming Hardwood Floors. High Ceilings. Open Concept Kit & Family Room with Fireplace and W/Out to Yard- Perfect for Entertaining Guests. Large Bdrms. 5pce Ensuite Bath. Walk to Subway Station, University, Shopping and Amenities. New Roof (2025), New Furnace (2021) (id:53661)
Lph3408 - 223 Webb Drive
Mississauga, Ontario
Rare Penthouse Suite w/ Stunning Lake & city Skyline Views in the heart of Downtown Mississauga! 10Ft Ceiling Heights w/ Floor-to-Ceiling Glass Windows for added luxury. Fully Upgraded & Spacious Suite, Master Bdrm Overlooks the city views w/ double Closet. Steps To Square 1, Celebration Square, Transit Station, TTC & Highway Access: Enjoy All That Downtown Mississauga Has To Offer. (id:53661)
812 - 365 Prince Of Wales Drive
Mississauga, Ontario
Welcome to 365 Prince of Wales Unit 812, Mississauga! This spacious 1-bedroom, 1-bathroom condo features an open-concept living and dining area, flooded with natural light from large windows. The modern light fixtures and sleek kitchen create a welcoming atmosphere perfect for both everyday living and entertaining. Located just steps from Sheridan College, Square One Shopping Centre, Central Library, Go Transit, and Celebration Square, this condo offers unbeatable convenience for students, professionals, and families alike. With easy access to Hwy 403, commuting and getting around Mississauga is a breeze.Non-smokers only. Ideal for professionals, small families, students, and newcomers. Enjoy modern living in a prime location! (id:53661)
33 Fishing Crescent
Brampton, Ontario
Welcome to this beautiful 3-bedroom, 3-washroom detached home, ideally located in one of Brampton's most sought-after neighborhoods with access to some of the city's top-rated schools. This well-maintained property offers a functional layout with a bright and open living/dining area, perfect for family living and entertaining. The Spacious primary bedroom features a walk in closet and a private 4-piece ensuite. Two additional good-sized bedrooms and a second 4-piece washroom complete the upper level. This home is ideal for first time buyers or investors looking for a property with income potential. The basement features a separate entrance through the garage and offers excellent potential to be finished as a large 1 bedroom apartment or in law suite. Enjoy the convenience of being within walking distance to parks, a lake, plazas, a golf course, and a community recreation centre. Quick access to the 400-series highways ensures easy commuting to other parts of the GTA. Safety facilities near this home include fire station , a police station, and a hospital - all within 4.17 km-- offering peace of mind for families. Don't miss this opportunity to own a detached home in a high-demand area of Brampton with excellent amenities, strong community appeal, and great future potential. (id:53661)
5 - 42 Cavell Avenue
Toronto, Ontario
Beautifully renovated two-bedroom unit in the heart of Mimico! This spacious 850 sq. ft. open-concept layout has been completely transformed with modern finishes throughout. Enjoy asleek new kitchen with quartz countertops, a large island, and new stainless steel appliances. The unit features new flooring, pot lights, tiled bathroom, air conditioning, and a video intercom for added convenience. Perfectly located steps from Mimico GO Station, Lakeshore, San Remo Bakery, 24-hour transit, and quick access to the Gardiner Expressway. (id:53661)
1625 Wavell Crescent
Mississauga, Ontario
Welcome to 1625 Wavell Cres, a tastefully renovated 4 bedroom semi-detached home located in the highly sought-after Applewood area. Bright and inviting the main level features an open-concept living and dining area with updated flooring, pot lights, a contempory light fixture and a custom glass-railed staircase that adds a clean, modern edge. The updated kitchen boasts granite countertops, stainless steel appliances, functional center island - ideal for both daily use and entertaining. A glass railing overlooks the sunken family room enhancing the open-concept layout and modern flow of the home. The family room is anchored by a contemporary feature wall with a built-in electric fireplace - the visual centerpiece of the space. It also offers direct garage access and a walk-out to a covered porch leading to a fully fenced, landscaped backyard - perfect for outdoor dining, play or relaxation. Upstairs you will find 3 generously sized bedrooms. One has a custom built wall to wall closet, the other a walk-in closet with built-in organizers. A 4th bedroom located next to the family room offers flexibility as a guest suite, home office or additional bedroom conveniently located next to a full 3 pc bathroom. The finished basement adds valuable living space, including a kitchen, a sleek 3 pc bathroom integrated laundry and a large crawl space for extra storage. Other highlights: windows 2022, Furnace & AC 2020, Garage Door 2024, +3-car driveway. Close to schools, parks, major highways, public transit, and shopping. This turn-key home offers the perfect combination of modern design, functional space, and unbeatable location - a true gem in one of Mississauga's most established neighbourhoods. (id:53661)
A405 - 3210 Dakota Common
Burlington, Ontario
2 Year old Building! Quiet, Sun filled Interior Unit Facing Courtyard With Clear View! Excellent Floor Plan. 2 Split Bedrooms With Closets And 2 Full Bathrooms With Tub Surround. 9Foot Ceilings. 1 Parking Included (Plenty Others For Lease) Amazing Newer Amenities; Steam room Sauna, Rooftop Pool, Lounge, Patio W/Bbq, And More! Costco, Walmart Superstore, Fortinos, & Winners Across The Street! 15 Mins To Burlington Mall And Go Stations, 15 Mins To Trails, Near Schools, Universities & Colleges. Located Between Two Major Highways Hwy 407, & Hwy 403 Mins away! Nearby Gyms LA Fitness, Goodlife, Movati, Medical Clinics & MORE! (id:53661)
19 - 2172 Trafalgar Road
Oakville, Ontario
Gorgeous 3-Bedroom Townhome in Prime Oakville Location! Welcome to this beautifully maintained 3-bedroom townhome. The extra-long driveway easily fitstwo carsperfect for families or guests. Freshly painted and full of upgrades, this homeoffers a separate master retreat with a walk-in closet and a luxurious 5-piece ensuitebathroom. The open-concept layout is complemented by a modern kitchen equipped with stainlesssteel appliances, including a fridge, dishwasher, and microwave.Enjoy the ultimate peace of mind with a fully upgraded, waterproof garageperfect for storage,hobbies, or keeping things dry year-round. This family-friendly gem is ideally located justminutes from Sheridan College, Oakville Place Mall, and the lively downtown Oakville scene,with cafés, shops, and waterfront charm.Commuting is a breeze with easy access to major highways and the GO Station, getting you whereyou need to be in no time. (id:53661)
1413 William Halton Parkway
Oakville, Ontario
Stunning 1 Year New 3 story End-Unit Townhouse in Prime Oakville Location! Offering Over 2,000 Sqft of living space. Features with a double car Garage, 4 Bedrooms and 4 Bathrooms. Hardwood Flooring Throughout. Smooth 9ft ceilings on the Second Floor, Upgraded Kitchen featuring large Pantry, Quartz Countertops, Backsplash, Breakfast Island Bar, S/S Appliances. The Open Concept second floor includes a sun-filled living and dining area with walk out to a private balcony. The Third floor offers one Primary bedroom with a private ensuite, plus two additional well-sized bedrooms and a shared bathroom. The ground floor includes a fourth bedroom with its own ensuite, ideal for a home office, guest suite, or in-law arrangement. Full Size White Front-Loading Washer/ Dryer. Easy access to Major Highways (407/403), Close to hospital, shopping, Restaurants, Schools, Parks and Much more. (id:53661)
810 Bloor Street W
Toronto, Ontario
Amazing Business Opportunity!!! This Remarkable Restaurant. Situated In a High Traffic Bloor St West Area. Excellent Store Front Visibility and Plenty of Walking Customers. Rent$7,565 (TMI & HST Included) 4+5 Years Term. 1130 Sq Ft,10 Feet Hood, 45 Seats, Walkin Cooler, Basement, 3 Parking at The Rear. (id:53661)
703 - 185 Dunlop Street
Barrie, Ontario
Step into elegance and comfort in this stunning one-bedroom, two full bathroom condo at The Lake House, one of Barrie's most coveted waterfront residences. Designed for those who appreciate upscale living, this meticulously maintained suite offers the perfect blend of style, space, and sophistication. Wake up to breathtaking panoramic views of Kempenfelt Bay from your private balcony - the ideal spot for morning coffee or evening wine. Inside, enjoy a thoughtfully designed open-concept layout, featuring a modern kitchen, spacious living area, and two luxurious full bathrooms - a rare bonus in a one-bedroom unit. Included with this incredible home is underground parking, so you can enjoy lakeside living without the hassle of winter snow or summer heat on your vehicle. And when is it time to relax? Take full advantage of The Lake House's exclusive amenities - including a hot tub, dry sauna, and wet sauna, all designed to provide a resort-style experience just steps from your front door. Located just minutes from Barrie's vibrant downtown, you're within easy walking distance of the city's best restaurants, cafes, and waterfront trails. Whether you're seeking a peaceful retreat, an executive getaway, or an investment in one of Ontario's fastest-growing cities, this condo has it all. The Lake House- Where Luxury Meets the Lake. (id:53661)
5227 Prospect Avenue
Ramara, Ontario
Top 5 Reasons You Will Love This Home: 1) Wake up to breathtaking, sun-drenched southern views of Lake Couchiching stretching into Lake Simcoe, with every waterside room in this prestigious home framed by sparkling beauty and natural light 2) Designed with both comfort and privacy in mind, each of the three spacious bedrooms comes complete with its own full ensuite, making it ideal for family and guests 3) Radiant heated floors throughout the main level wrap you in warmth, while additional forced air gas heating and a cozy gas fireplace ensure year-round comfort in every season 4) Enjoy peace of mind with mindful upgrades, including central air, on-demand hot water, an inground sprinkler system, and a backup generator, all in place for safety, convenience, and ease 5) Perfectly positioned just minutes from Historic Downtown Orillia, you'll have quick access to charming shops, dining, and everyday amenities, all while enjoying the tranquility of waterfront living. 2,378 above grade sq.ft. Visit our website for more detailed information. (id:53661)
36 Simcoe Road
Ramara, Ontario
Step Into A World Of Unparalleled Luxury At 36 Simcoe Rd, Where Modern City Living Meets Serene Waterfront Tranquility With Direct Access To Lake Simcoe. This Stunning Custom Built Home Offers 50 Feet Of Private Dock And Water Frontage, Providing Breathtaking Views And An Unbeatable Lakeside Lifestyle. Inside, Soaring 18' Ceilings, A Spectacular Modern Chef's Kitchen With Built-In Seating For 10, And Custom Built-Ins Throughout Create A Refined Yet Inviting Space. The Open-Concept Layout Flows Seamlessly Onto An Oversized Deck With A Built-In Hot Tub, Perfect For Entertaining Or Relaxing By The Water. No Expense Has Been Spared In The Top-Tier Finishes And Meticulous Design. In Addition To The Lifestyle, This Property Offers Strong Investment Potential With The Opportunity To Generate Income Through Short-Term Rentals Like Airbnb-Use It For Your Personal Enjoyment While Covering Expenses. This Is More Than A Home-It's A Luxurious, Income Generating Waterfront Experience. (id:53661)
17 Bascom Street
Uxbridge, Ontario
Downtown Uxbridge location. Former Fire Hall. 4,000 sq.ft. of ground floor space, with 3 - 11ft X 11ft drive-in doors. Plenty of outdoor parking. Great signage opportunities. Short term rental of 3 years max. **EXTRAS** Tenant to pay 75% of utilities plus TMI as shown. Tenant to clear snow. No auto repair permitted. (id:53661)
2543 Concession 3 Road
Adjala-Tosorontio, Ontario
A remarkable 10 acre private paradise. Sit on the front porch and instantly relax as you enjoy the beautiful trees, the views and sounds of nature. Stunning property is a mix of open space , scattered mature trees and forest with walking trail through nature. The home is a well constructed BC redwood cedar home with walk out basement. Peaceful views out of every window, a 2 car detach garage. Basement is mostly finished with large rec room with wood stove, separate storage room or could be an office. Steel roof. (id:53661)
24 - 14 Lytham Green Circle
Newmarket, Ontario
Assignment Sale Priced to Move! Occupancy set for June 2025. This 914 sq. ft. 2-bedroom, 2-bathroom condo townhouse offers modern living with a functional layout, walkout balcony, and underground parking-all backed by the Builder's full Tarion warranty. Located directly across from Upper Canada Mall and the Newmarket GO Bus Terminal, this sought-after development includes visitor parking, a private dog park, amenity space, bike racks, and upcoming on-site commercial stores for added convenience. Inside, enjoy a modern open-concept kitchen, 9-foot ceilings, large windows, and quality stainless steel energy-efficient appliances-plus in-suite washer and dryer. Exceptional value in a prime Newmarket location! (id:53661)
19 Virro Court
Vaughan, Ontario
Nestled in the highly sought-after community of West Woodbridge, Ravines of Rainbow Creek offers the perfect blend of convenience and modern elegance. Surrounded by top-rated schools, shopping centers, parks, recreational facilities, and major highways, this prime location provides easy access to everything you need. This brand-new, never-lived-in semi-detached home boasts 3 spacious bedrooms and backs onto a serene setting, offering both comfort and style. Thoughtfully designed with spectacular high-end finishes, this home features pot lights, an upgraded gourmet kitchen with quartz countertops, and rich hardwood floors throughout the main level. The functional open-concept layout creates a seamless flow, perfect for modern living and entertaining. Please note: Images are of similar homes within the development and are intended to showcase the quality and style of finishes. They may not reflect the exact floor plan of this home. Don't miss the opportunity to own this stunning new home in one of Woodbridge's most desirable communities! (id:53661)
34 Trelawny Road
Markham, Ontario
Professionally Renovated Spacious Family Home Nestled Within The Highly Desirable Greensborough Community! This 3109 Sq/F Home(Per Mpac)Showcases Hard Wood Floor, Pot lights throughout and Modern Gourmet Style Open Concept Kitchen W/ S/S High End Appliances. Master Bedroom with large Jacuzzi tub and walk-in closet. Location is Walking Distance To Sought After Schools, Public Transportation, Pond, Parks, And Much More! (id:53661)
375 Boundary Boulevard
Whitchurch-Stouffville, Ontario
Nestled on a spacious corner lot in the desirable community of Stouffville, this meticulously designed 2,500 sq.ft. home offers over 3,000 sq.ft. of total living space. The residence boasts elegant hardwood flooring, soaring 9-foot smooth ceilings, and exquisite quartz countertops throughout, completed by sleek glass shower doors, creating an atmosphere of refined luxury. Additional highlights include state-of-the-art remote-operated blinds and designer light fixtures that enhance the property's ambiance. The main floor features a private guest suite with an ensuite bathroom, ideal for visitors or multi-generational living. The chef-inspired kitchen is equipped with high-end stainless steel appliances, providing both style and functionality. Upstairs, you'll find four generously sized bedrooms and three bathrooms, ensuring ample space for family living. The fully finished basement extends the home's living space, offering a versatile recreation room or home office, complete with its own kitchen and bathroom. This home seamlessly combines comfort, convenience, and luxury in a sought-after location. (id:53661)
526 - 99 South Town Centre Boulevard
Markham, Ontario
Welcome to Fontana Condos, where luxury meets convenience in the heart of Downtown Markham! This bright and spacious 1-bedroom unit offers a 9-ft ceiling, stylish open-concept layout, Granite countertops and modern soft-close cabinetry Energy-efficient stainless steel appliances: fridge, stove, hood fan, integrated dishwasher In-suite washer & dryer Floor-to-ceiling windows with beautiful patio views and walk-out to open balcony. Window coverings & lighting fixtures (ELFs) included .Optional Bed & Dresser, Dinning Table and chairs, Floor light fixture (can be removed upon request) .24-hour concierge Swimming pool, fully equipped fitness Centre Indoor basketball/badminton court Party room & visitor parking .Steps to Viva/YRT Transit Walking distance to Unionville High School, shopping centers, First Markham Place, No Frills, banks, and more Quick access to Hwy 7/407 (id:53661)
303 - 10101 Yonge Street
Richmond Hill, Ontario
Luxury living at its best! This unique and elegantly appointed 8-storey 'Tridel Green Building' at the heart of Richmond Hill has superior finishes and ambiance. It is just steps to the new performing arts centre, bus transportation, and all amenities. Very bright west and east facing unit with open balcony, 24-hour concierge, grand lobby, furnished guest suites, exercise and party rooms, outdoor patio, SMART Samsung stove, st/sr fridge/freezer, Kitchen sink electronic faucet, LED lighting, fresh paint, TESLA EV charger and much more. (id:53661)
1916 County 27 Road
Bradford West Gwillimbury, Ontario
Available: 4,400 square feet of enclosed storage space located off Highway 27 and 5th Line, conveniently situated near Highway 400. This spacious facility is ideal for storing clean materials, vehicles, and equipment. The concrete floors and metal siding with a metal roof provide a durable and secure storage environment. Two large industrial garage doors facilitate easy drive-in access. This storage space is particularly suitable for contractors and businesses requiring dedicated storage solutions. Please note that this facility is exclusively for storage purposes and does not offer retail services. (id:53661)
12329 York Durham Line
Uxbridge, Ontario
Welcome To 12329 York Durham Line, Located In A Charming Rural Community In Uxbridge. Set On A Private 2.5 Acres, This Exceptionally Renovated 3+1 Bedroom, 3 Bathroom Home Offers 4,200 Square Feet Of Beautifully Finished Living Space Perfectly Designed For A Large Family Looking For A Peaceful Country Lifestyle. The Long, Private Driveway Leads To The Perfect Home, Featuring A Detached 2-Car, 1,200sf (40ft x 30ft) Garage With The Versatility To Be Used As A Heated Workshop For The Family Toys. Perfect For A Hobbyists Or Home-Based Businesses Alike. The Home Has Been Totally Renovated Throughout By The Owner, As Well As A 600sf Addition To Transform This Ultra Impressive Home. The Large Windows Throughout Makes The Sun-Filled Custom Kitchen, Dining And Living Areas The Heart Of The Home. The Large Family Room With Vaulted Ceiling Has A Seamless Walk-Out To A Oversized 600sf (42ft x 14ft) Patio With Expansive Views. The Backyard Retreat Complete With Gazebo/Bar And Firepit Makes This Property A Nature Lovers Dream. The Spacious Primary Suite With Walk-In Closet And 4-Piece Ensuite Resides On The Main Floor Of The Home Along With The 2nd And 3rd Bedrooms. The Lower Levels Of The Home Include Another Three Walkouts From The Home, With An Additional 4th Bedroom, A 4-Piece Bathroom, Laundry Room, Large Gymnasium/Fitness Area And An Additional Large Recreation Room. This One-Of-A-Kind Property Has Something For Everybody. This Home Is A Must See!!! (id:53661)
64 Sorrell Crescent
Markham, Ontario
Location! Location! Location!!! Clean & Bright Spacious 2-Bedroom 1-Washroom Basement Apartment With Separate Entrance. Conveniently Located In A High Demand Location Of Milliken Mills East. Separate Laundry Walking Distance To Pacific Mall, Schools, Ttc, Supermarket And Much More.1 driveway parking spot included. (id:53661)
392 Centre Street
Essa, Ontario
Discover this beautifully upgraded all-brick end-unit townhouse offering 2,156 sq ft of comfortable, stylish living across three levels. This spacious home features 4 bedrooms and 4 bathrooms, including a luxurious primary suite complete with a walk-in closet and a 4-piece ensuite bath. Designed with entertaining in mind, the modern chefs kitchen boasts stainless steel appliances and generous counter space. The open-concept living and dining areas are enhanced by sleek laminate flooring, while the welcoming foyer showcases elegant ceramic tile. Freshly painted throughout and highlighted by a striking stone-accented exterior, this home blends function with curb appeal. Step out back to enjoy tranquil views of a serene pond, perfect for relaxing evenings. Additional conveniences include a double driveway, a built-in garage with interior access, and plenty of room for the whole family. (id:53661)
157 Black Maple Crescent
Vaughan, Ontario
Welcome to 157 Black Maple Crescent in the prestigious Patterson community of Vaughan! This beautifully maintained 3+2 bedroom semi-detached home offers a perfect blend of comfort, functionality, and income potential. Featuring a separate entrance to a fully self-contained 2-bedroom basement suite, its ideal for extended family or rental income. Enjoy a bright and spacious main level with open-concept living and dining areas, a modern kitchen, and generously sized bedrooms. The basement suite includes its own kitchen, bath, and laundry, providing complete independence. Situated on a quiet, family-friendly crescent and close to top-rated schools, parks, Rutherford GO Station, public transit, and all essential amenities. Whether you're a growing family or savvy investor, this home checks all the boxes! (id:53661)
3212 - 898 Portage Parkway
Vaughan, Ontario
This stylish and functional 1-bedroom + den suite offers the perfect blend of comfort, space, and convenience. Featuring a bright layout with a versatile den ideal for a home office or guest room, plus a 105 sq ft private balcony with panoramic views, this unit is built by the highly regarded developer CentreCourt. The lease includes unlimited high-speed internet and free access to the YMCA, along with a full range of top-tier amenities designed for modern urban living. Whether you're working from home, relaxing, or entertaining, this suite has everything you need. With the TTC subway at your doorstep and just minutes to York University, Vaughan Mills, shops, restaurants, and parks, this is your chance to enjoy stylish living in one of the city's most dynamic and connected neighborhoods. (id:53661)
101 Glen Crescent
Vaughan, Ontario
Welcome to a 101 Glen Crescent! This beautiful, renovated family home is move-in ready on desirable crescent situated at Bathurst and Centre Fully rentable 1+1 basement to help pay off your home faster, or use as an in-law suite. Expansive Kitchen with island, quartz countertops, new fridge & oven (2025), double dishwasher. Large Family Room with recently cleaned working wood fireplace. Freshly painted, hardwood floors, pot lights and crown moulding throughout. Nothing to do just move in and enjoy. Must see to appreciate . Close to High Ranking Schools, close to places of worship, Public Transit and Shopping Amenities. (id:53661)
5512 - 898 Portage Parkway
Vaughan, Ontario
Welcome to Transit City One! Spacious & Bright 1 Bed + Den (can beconverted into 2nd Bedroom) with functional layout, in the heart of Vaughan Metropolitan Center! Fresh Painted and Professionally Cleaned.Great Layout with a Cozy Open Concept Space. Features include unobstructed View, open Balcony (105 Sq.ft.) & 9 ft. Ceilings. Direct access to Smart Centers Place, Bus Terminal in the heart of Vaughan Metropolitan Centre, Access to 100,000 Sq.Ft. YMCA gym next Door, minsto major HWYs 400/407, Steps to T.T.C., Subway, Vaughan Mills, Canada'sWonderland, Major Banks, Costco, shops, restaurants, Cineplex and muchmore Right at your Doorstep!! (id:53661)
61 Brooklyn Crescent
Markham, Ontario
Welcome To This Unionville Home. Walking Distance to Highly Rated Markville Secondary School, Markville Mall, Go Train and Transit. Over 3200 Square Feet with Finished Basement. Large Principal Rooms. Main floor Den with French Doors and Crown Moulding. Living Room with French Doors, Hardwood Floors, Pot Lights and Crown Moulding. Skylight in Main Entrance. Large Dining Room with Hardwood Floors and Crown Moulding. Open Concept Kitchen and Family Room. Large Eat-in Kitchen with Granite Centre Island and Countertops, Hardwood Floors, Wine Rack, Pot Lights, Under Cabinet lights, Large Pantry and Walk-out to Inground Swimming Pool. Family Room with Hardwood Floors, Pot Lights, Electric Fireplace, Crown Moulding, Wired for Surround Sound and Walk-out to Yard. Main Floor Laundry Room with Custom Cabinets, Laundry Chute, Walkout to Garage and Side Yard. Master Ensuite has a Two Person Jetted Air Bathtub, Marble Floors and Shower, Heat Lamp and Double Sinks. Custom Cabinets with Pull-out Drawer. Thermo-Balance Temperature Controlled Shower with Rain Shower Head, Hand Shower and Body Jets. Main Washroom has Marble Flooring, Shower and Thermo-Balance Controlled Shower with Rain Shower Head, Hand Shower, Granite Countertop with Double Sinks, Heat Lamp, Laundry Chute and Double Linen Closet. Finished Basement with One Bedroom, Living Area and Three Piece Washroom. Backyard has an Inground Pool, Interlocked Walkway and a Custom Gazebo. Extras Include: New 2023: Roof, Eavestrough, Lennox High Efficiency Furnace and Paved Driveway. PVC Window Casings, Central Vacuum, Central Air Conditioning, Security Cameras, All Electric Light Fixtures, All Window Blinds and Curtains, Two Garage Door Openers, Furnace Humidifier and Hot Water Tank. 6 Car Parking. No Sidewalks. (id:53661)
1006 - 20 Gatineau Drive
Vaughan, Ontario
Experience luxury living in this 2-bedroom, 2-bathroom suite at the prestigious Dor Condos by Fernbrook Homes & Cityzen, Luxury Condo in located at Bathurst & Centre in Thornhill. Laminate Floors Thru-Out. Stainless Steel Appliances in Kitchen, Backsplash, Granite Counter. Walk-Out to Balcony from Living Room. The primary bedroom features a 3-piece ensuite and walk-in closet. Enjoy unobstructed views and Amenities include a 24-hr concierge, indoor/outdoor infinity pool, steam room, hot tub, fitness center, yoga studio, party room, theatre, pet spa, and outdoor grilling station. Conveniently located within walking distance to Walmart, shops, restaurants, schools, and public transit. (id:53661)
147 Carpaccio Avenue
Vaughan, Ontario
Prime location in Vaughan at Vellore Village! Freehold townhome w/3 bedrooms & 4 bedrooms w/double garage ~1770 square foo! 9 feet ceiling on main floor & upper floor! Hardwood floor all through the entire property! Oak stairs! Modern kitchen w/granite countertop, double sink, & stainless steels appliance! Two (2) balcony on the front & back of the property on main floor w/good air circulation! Primary bedroom w/closet organizer & 3 pc ensuite w/floor to ceiling window! Close to Vellore Woods Public School, Tommy Douglas Secondary School, Maple High School (IB Program), park, restaurants, Vaughan Fire Station 7-7, Walmart Supercentre, The Home Depot, LCBO, Major MacKenzie Medical Centre, Canada's Wonderland, Vaughan Mills, Cortellucci Vaughan Hospital, McDonald's, Hwy 400, & Hwy 407! (id:53661)
38 Green Ash Crescent
Richmond Hill, Ontario
Legal, Spacious & Modern & Furnished 2-Bedroom Basement Apartment with one Parking spot in Langstaff, Richmond Hill Welcome to this beautifully upgraded, fully furnished legal basement apartment in one of Richmond Hills most desirable neighborhoods. With approx. 900 sq. ft. of thoughtfully designed space, this unit features a modern open-concept layout, two spacious bedrooms with closets, and a spa-like bathroom.Enjoy full privacy with a separate entrance and one dedicated parking space. Large emergency-size windows provide natural light and meet safety standards. The unit is bright, airy, and fully equipped for a comfortable lifestyle ideal for professionals, couples, or small families. Emergency-size windows for safety and brightness. Tenants pay 1/3 of total Utilities (Heat, Hydro, Water, and Wi-Fi) Prime Location: Steps to public transit, top-rated schools, shopping centers, banks, medical clinics, and all essential amenities. Enjoy peace and convenience in a quiet, upscale community. (40515341) (id:53661)
101 Houseman Crescent
Richmond Hill, Ontario
Welcome to 101 Houseman Crescent, a stunning detached home on a premium corner lot in the heart of highly desirable Don Head Village. *Meticulously Renovated in 2023*, this fully finished 3+1 bedroom, 4 bathroom home offers a blend of modern design and everyday comfort, perfect for families seeking move-in ready elegance in a top-tier school district. Renovated Interior Features include: Hardwood Flooring on the Main & 2nd floor, Smooth Ceilings & Pot Lights, New Staircase Railing & Stair Caps, All New Interior Doors, Trim, Baseboards, and Hardware for a refined touch. The Modern Kitchen is a dream, showcasing New Cabinetry, Marble Backsplash & Countertops, seamlessly opens to the Living & Dining room for effortless entertaining. Enjoy time in the Family Room with marble-&-wood-accented Fireplace and sliding glass doors opening to a generous backyard, ready for your landscaping vision. The 2nd floor features 3 Bedrooms, including Primary Bedroom with 3-pc Ensuite + Updated Vanity, Walk-In Closet w/Organizers. The 2nd Floor Bathroom has been tastefully updated, with New Vanity, Marble Tile & Shower Niche. The Fully Finished Basement offers additional living space- perfect In-Law Suite or Work From Home- features Large Bedroom/Multipurpose room, Family/Rec area, Kitchen, and 3-pc Bathroom. Additional Updates Include: All Windows (Main/2nd) including Garage & Cellar window '23, New Front Entrance Door '23, Direct Garage Access added '22, 2 New Sliding Doors '23, All Stainless Steel Appliances '23, All Roller Blinds '23, Washer/Dryer '23, North & East Side of the Fence ('24), Roof Shingles above Porch ('25), Added Gas Line for BBQ. Bonus Features: 200 AMP wired for Electric Car in garage, and Solar Panels. Located to Top Ranked Schools- St Theresa of Lisieux Catholic HS & Alexander MacKenzie HS. Close to Mackenzie Richmond Hill Hospital, Parks, and GO Transit. 101 Houseman Crescent is truly the perfect family home in a fantastic location. (id:53661)
1306 - 185 Bonis Avenue
Toronto, Ontario
Large 2 Bdrm+Den ! Bright Corner Unit With Unobstructed South-West View! Suite area 836 sq/ft, Balcony area 34 sq/ft , total 870 Sq.ft. Two bedrooms are separate with large den, 2 Washrooms! Master Bdrm Boasts 4 Pcs Ensuite. Laminated Wood Flooring Throughout. Open Concept Living/Dining Room, Granite Counters! Ensuite Laundry! Minutes To Agincourt Mall, Library, Schools, Hwy 401, Ttc, Go Station, Restaurants, Golf Course! Super Building Amenities Include Indoor Swimming Pool, Sauna, Fitness Centre, Roofttop Garden, Party Room, Etc. (id:53661)

