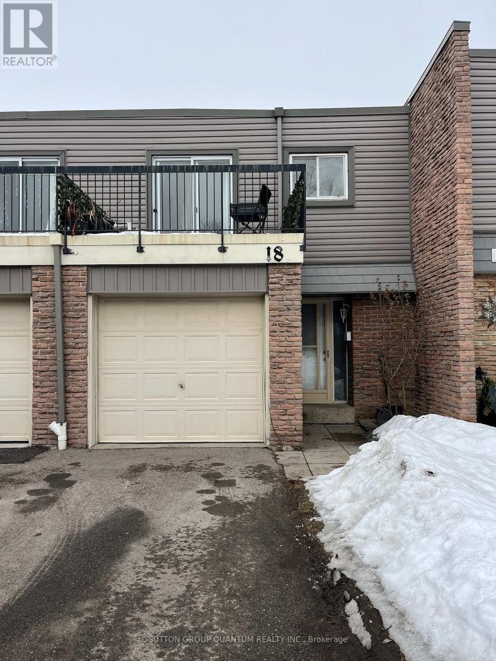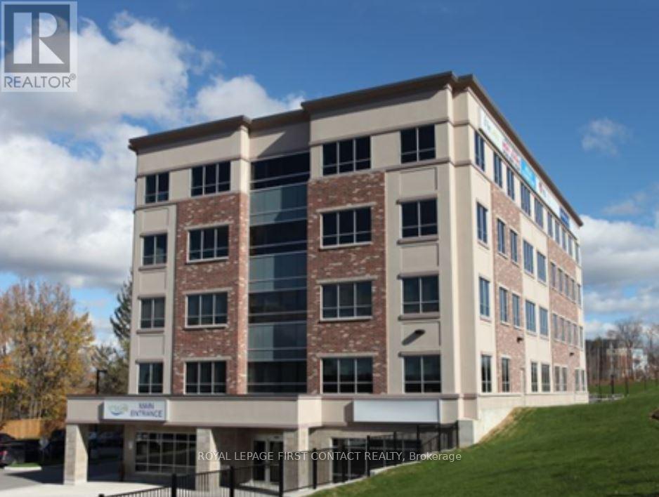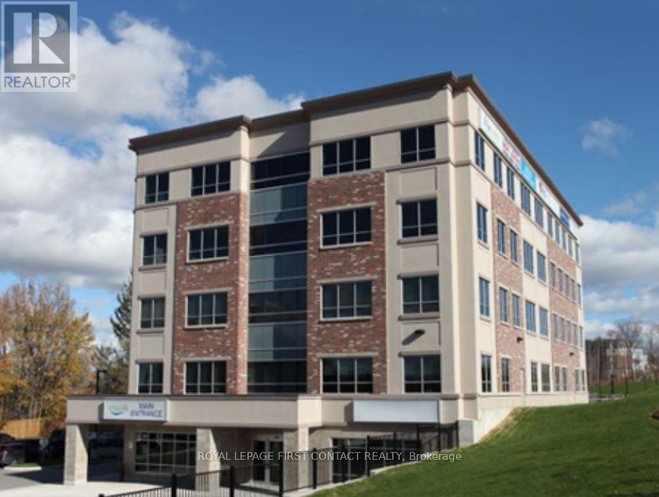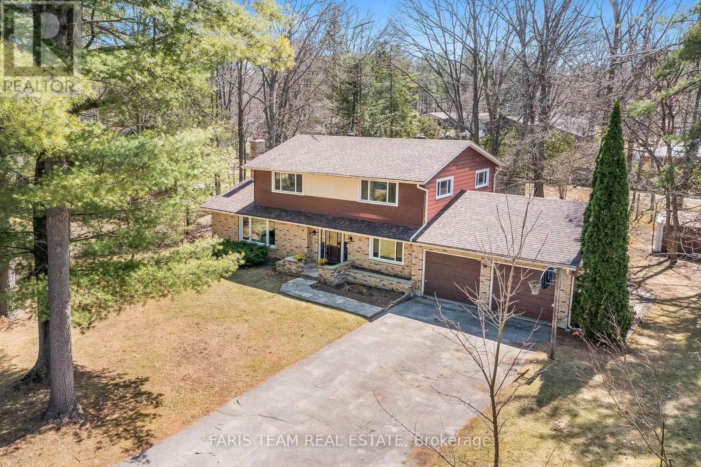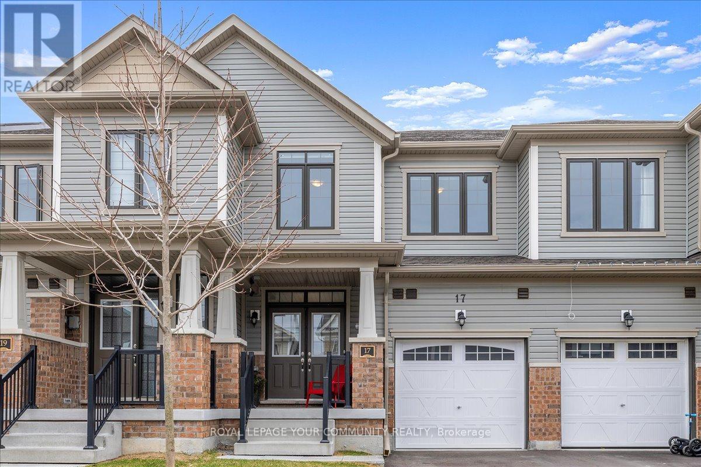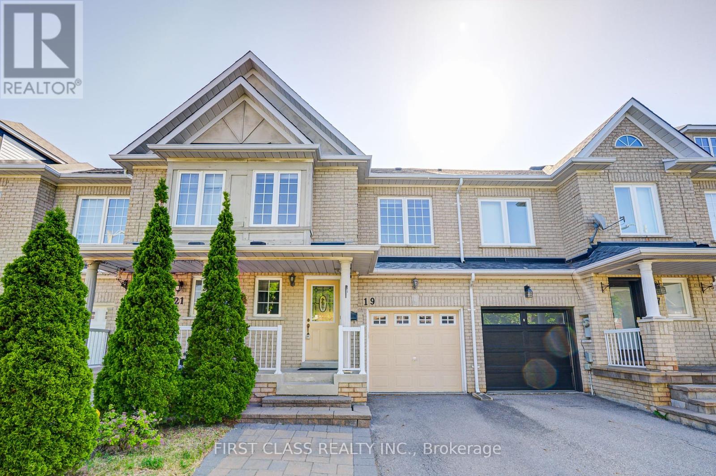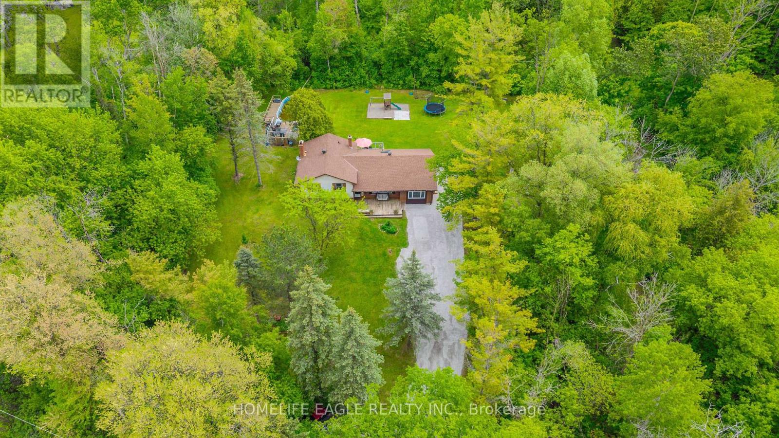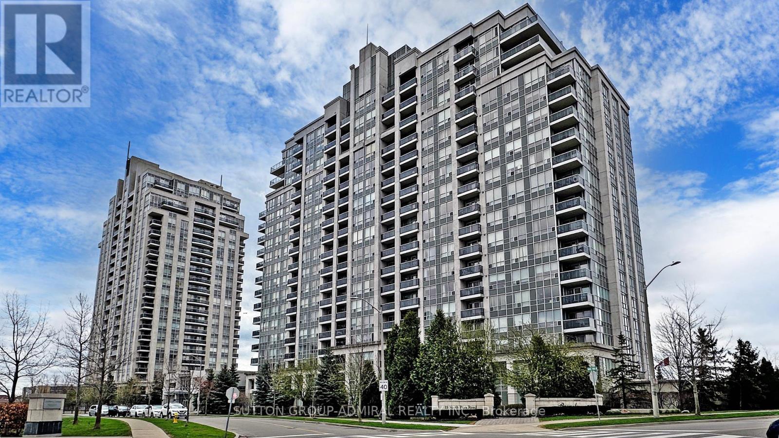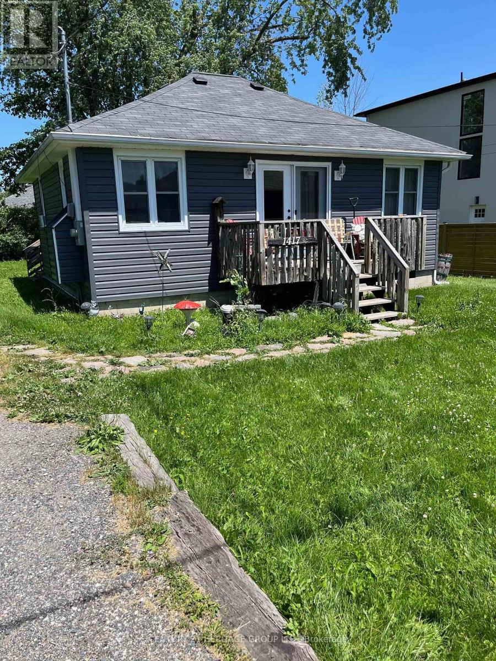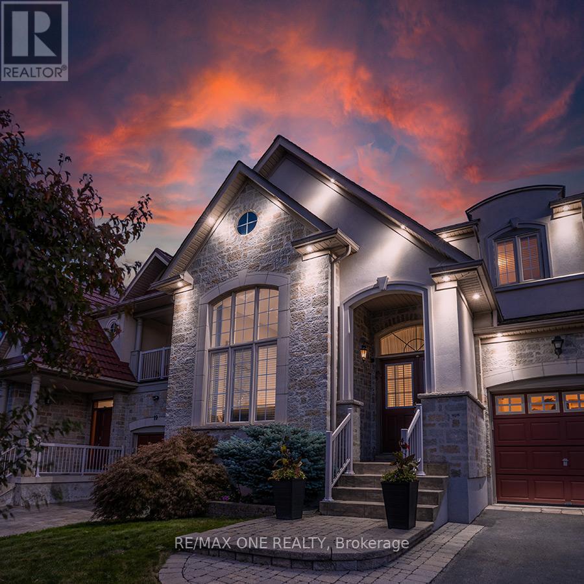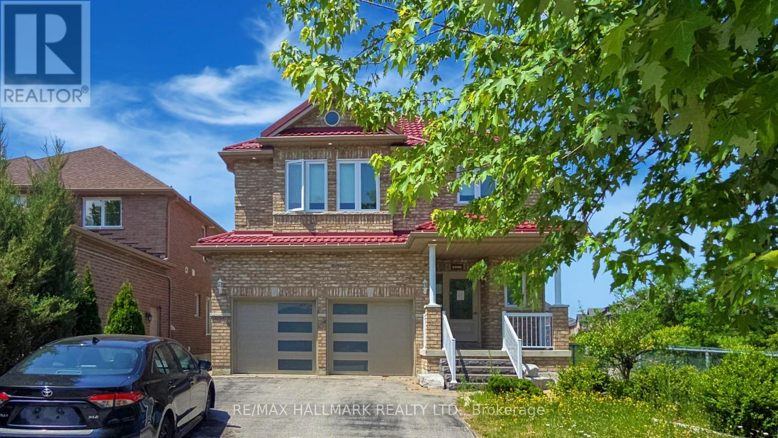18 - 2315 Bromsgrove Road
Mississauga, Ontario
Welcome to this beautiful 3-bedroom, 2-bathroom townhome in the heart of Clarkson, Mississauga! Located in a family-friendly neighbourhood, this spacious and well-maintained home offers the perfect combination of comfort, convenience, and modern living. 3 Spacious Bedrooms & 2 Bathrooms. Perfect for families or first-time buyers. Bright & Open Concept Living Space; Large windows bring in ample natural light. Fully equipped kitchen, Plenty of storage, modern appliances, and breakfast area. Private Backyard Ideal for relaxing, or entertaining. 1-Car Garage + Additional Driveway Parking. Top-Rated Schools nearby: Clarkson Secondary School (walking distance), St. Helen Catholic School, Hillside Public School. Nearby Shopping & Entertainment: Clarkson Village (boutique shops, cafés, and restaurants), Sheridan Centre & South Common Mall, Costco, Walmart, and grocery stores nearby. Transit & Highways: Clarkson GO Station (5-minute drive), Easy commute to downtown Toronto- QEW & Highway 403 Access- Quick connections to surrounding cities. Nearby Parks & Recreation: Lakeside Park & Rattray Marsh Conservation Area, Meadow Wood Park & Trails, Clarkson Community Centre (pool, fitness, library). This move-in-ready home is a fantastic opportunity for families, young professionals, or investors looking for a prime location with a quiet neighbourhood. Don't miss out on this rare find! (id:53661)
103 - 11 Lakeside Terrace
Barrie, Ontario
Positioned in close proximity to the Royal Victoria Regional Health Centre, our distinguished medical center specializes in comprehensive senior care services. Strategically situated by the highway, our facility houses an array of esteemed healthcare providers and professional services, featuring a pharmacy, radiology, and labs, ensuring convenient access and top-notch care for our valued community. **EXTRAS** 1.9 km to Royal Victoria Health Centre. Anticipated population of 298K by 2051. Workforce of approx. 1.7M within 100km radius. Median age 39.2. 10 Universities and Colleges in communicable distance.4 Major highways.85km to Toronto Pearson. (id:53661)
105 - 11 Lakeside Terrace
Barrie, Ontario
Positioned in close proximity to the Royal Victoria Regional Health Centre, our distinguished medical center specializes in comprehensive senior care services. Strategically situated by the highway, our facility houses an array of esteemed healthcare providers and professional services, featuring a pharmacy, radiology, and labs, ensuring convenient access and top-notch care for our valued community. **EXTRAS** 1.9 km to Royal Victoria Health Centre. Anticipated population of 298K by 2051. Workforce of approx. 1.7M within 100km radius. Median age 39.2. 10 Universities and Colleges in communicable distance.4 Major highways.85km to Toronto Pearson. (id:53661)
M - 62 Commerce Park Drive
Barrie, Ontario
1249.19 s.f. of space currently finished as dance studio. Can be used for retail/office/dentist/doctor/restaurant space in high traffic area. Highway exposure, plenty of parking. Beside Galaxy Cinemas and Goodlife Fitness. $18.00/s.f./year + TMI $9.50/s.f./year + HST. Tenant pays utilities. (id:53661)
15 Lawrence Avenue
Springwater, Ontario
Top 5 Reasons You Will Love This Home: 1) Beautifully situated in a well-established, family-friendly neighbourhood in Anten Mills, this four bedroom, two-storey home offers excellent curb appeal, a double-car garage, and a spot on one of the most desirable streets 2) Spacious backyard featuring a large rectangular in-ground pool fully fenced for safety, a handy storage shed, and plenty of room for kids to play and enjoy the outdoors 3) Thoughtfully designed with multiple patio spaces, this home offers the perfect setting for relaxing and entertaining with seamless access from the main level family room and additional private outdoor areas, all beautifully maintained and lovingly cared for by the original owners 4) The striking front entrance opens to a grand foyer with a dining room on one side and a bright living room on the other, highlighted by a gorgeous stone fireplace and stunning windows that flood the home with natural light 5) Cozy basement space for games, movie nights, or family hangouts, complete with an electric fireplace and ample storage, all just minutes from Barrie schools and local amenities. 2,034 above grade sq.ft. plus a finished basement. Visit our website for more detailed information. (id:53661)
121 Cumberland Street
Barrie, Ontario
Welcome to 121 Cumberland Street located in the desired prime location in Barrie. The home is located in a mature neighborhood that is situated a short walk to the beach and Lake Simcoe and the downtown core. This home is a registered legal duplex that offers many options. Can be used as an income producing property, put a tenant in the basement to help offset the monthly expenses, or use as a multi-generational home. The property is tastefully landscaped and the home offers a lovely front porch. As you walk in, the windows are flooded with sunshine and the home offers an open concept spacious layout. You have the view of Lake Simcoe through your windows and rear deck. On the main floor, there are two spacious bedrooms, a 4-piece bathroom, a large updated kitchen, and a living room/dining room combined. The basement offers a separate entrance through the sun room above grade, and the kitchen, two bedrooms, a bathroom, and a living room/dining room combined in the basement. Large fully fenced rear yard with a rear wood deck. The main floor will be vacant as of July 01, 2025, and the basement is currently tenanted for $1,800.00 a month. Tenant willing to stay. A must see! (id:53661)
18 Hickling Trail
Barrie, Ontario
Spacious Bungalow in Barrie's desirable east end, this home offers an open concept main floor, laminate and tile flooring throughout, lots of natural light. The basement layout is perfect for multi-generational sharing with a rec room, kitchen, and bar area for entertaining. 3 piece bathroom and bedroom with good sized windows. Close to all amenities, plazas, minutes to Highway 400, college, and Hospital. (id:53661)
50 Rosenfeld Drive
Barrie, Ontario
Welcome to 50 Rosenfeld -- Where Style and Quality Meet Affordability!! From the moment you step inside, you'll appreciate the open, airy feel and tasteful upgrades throughout this impressive 3 Bed, 2 Bath, Carpet-Free home. The Finished Basement adds valuable living space, while the Large Deck with Natural Gas Hook-Up for the BBQ and private Hot Tub make entertaining a breeze...all with the bonus of No Rear Neighbours. Situated near Barrie's Stunning Waterfront, Scenic Parks & Trails, RVH, Shopping and Dining. Commuters will love the easy access to the highway and GO Station. This home truly has it all... style, location, and comfort at an unbeatable value. (id:53661)
53 Livia Herman Way
Barrie, Ontario
Discover your next home in this meticulously maintained North Barrie gem, available for annual lease. Thoughtfully updated and beautifully landscaped, this residence features a gorgeous front garden that enhances its outstanding curb appeal. The main floor offers a dedicated office space, a cozy family room with a gas fireplace, a spacious living room, a formal dining room, a stylish kitchen equipped with stainless steel appliances and a gas stove, and a convenient two-piece powder room. You'll also find a mudroom with garage access. Upstairs, enjoy four spacious bedrooms, including a primary suite with a private en-suite bathroom, plus a luxurious five-piece main bathroom. The finished basement extends your living space with two additional bedrooms, a spacious rec room featuring a second gas fireplace, and a modern three-piece bathroom. Step outside to a fully fenced backyard with a 3-tier deckperfect for outdoor gatherings. Ideally located just steps from Cartwright Park, a community centre, and top-rated schools, and only minutes to Georgian Mall, the shopping and dining hubs along Bayfield Street, and convenient access to Highway 400this home is a rare rental opportunity in a highly sought-after, family-friendly neighbourhood. Utilities are in addition to rent.Book a viewing today! (id:53661)
Main - 63 Holgate Street
Barrie, Ontario
This brand-new, spacious 3-bedroom main floor unit offers modern living in a prime location near transit and Barrie's beautiful waterfront. With an open-concept layout, the home is filled with natural light, creating a warm and inviting atmosphere. The modern kitchen features brand-new appliances, perfect for meal preparation and entertaining. Situated in a quiet and friendly neighborhood, this rental is close to parks, schools, shopping, and restaurants, making it an ideal choice for families and professionals alike. Enjoy easy access to public transit and take advantage of the stunning lakeside trails and scenic views just minutes away. Don't miss out on this incredible opportunity. Schedule a viewing today! (id:53661)
17 Bannister Road
Barrie, Ontario
This modern two-year-old townhome is situated in a newly developed, family-friendly neighborhood, conveniently close to schools and GO Transit ideal for commuters. The area offers a diverse selection of nearby amenities, including restaurants, shopping centers, and recreational facilities. Stepping inside, the welcoming foyer leads to a spacious open-concept dining area and great room, both featuring elegant laminate flooring. The stylish kitchen is equipped with granite countertops, a breakfast bar, under-cabinet lighting, and a sleek backsplash, with a walkout to the backyard. An oak staircase with aluminum spindles guides you to the second floor, where you'll find a generous primary bedroom complete with a walk-in closet and a private three-piece ensuite. For added convenience, a large laundry room is also located on this level. Another three-piece bathroom situated on the second floor pairs perfectly with two bedrooms that are perfect for children or teens. The home is roughed in for central vacuum and is pre-wired for an alarm system. It is a perfect home for first time homebuyers and young families. 24 hours notice for showings. (id:53661)
40 Frederick Pearson Street
East Gwillimbury, Ontario
FULLY UPGRADED! Gorgeous corner lot with abundant natural light! Brand New Paint, Pot Lights, Gas Line For Bbq, Hardwood Floor Throughout And A Lot More. Spacious main floor layout with 2nd floor Corridor office space!! 4 Bedrooms, all with direct washroom access! No Sidewalk. Close To HighWay 404, Close To Upper Canada Shopping Mall, Parks, Restaurants And All Other Amenities! This Is Your Turn-Key Move-In Ready Home. (id:53661)
19 Benjamin Hood Crescent
Vaughan, Ontario
Discover effortless living in the heart of sought-after Dufferin Hill! This beautiful, spacious 3-bedroom townhouse at 19 Benjamin Hood Cres is meticulously maintained and ready for you. Bright, Open Concept Living: Modern flow perfect for entertaining & family life.Sparkling, renovated bathrooms & fresh paint from top to bottom. Sunlit Breakfast Area, opens seamlessly to your large deck & private backyard perfect for morning coffee or summer BBQs! BBQ has direct gas connection. Steps to parks, top-rated schools, places of worship, shopping centers, TTC, and major highways. Everything you need is just moments away! (id:53661)
19341 Bathurst Street
East Gwillimbury, Ontario
Perfect 4 Bedroom & 2 Bathroom Detached *2 Flat Acres W/ 200 FT Frontage* Surrounded By Beautiful Greenspace* Premium 87,187 Sqft Rectangular Land Space* 200ft X 438 Lot Size* Minutes To The GO, HWYs, Upper Canada Mall, Costco* Schools* Parks* Restraunts* Golf Courses* Community Parks* Home Setback W/ Long Driveway & Ample Parking* Large Family Rm W/ Hardwood Flrs *Crown Moulding* Smoothed Ceilings* Expansive Window Overlooking Front Yard* Spacious Kitchen W/ White Cabinets W/ Stainless Steel Fridge & Range* Sink By Window Overlooking Backyard* Skylight* Breakfast Walk Out To Large Multi-Level Sundeck W/ Glass Railing* Primary Bedroom W/ 9ft Ceilings* Large Windows & Closet Space* 2 Full Bathrooms* All Spacious Bedrooms W/ Closet Space & Windows* Laundry Room On Main W/ Ample Storage & Deep Sink For Hand Washing* Huge Multi-Use Rec Area W/ Modern Gray Brick Fireplace Wall* Pot Lights* Large Windows* Walkout Access To Backayard* Custom Decking By Above Grade Pool In Backyard* Chicken Coop W/ Hydro* 2 Outdoor Sheds**Extras** Ganby 2-in-1 Oil Tank Changes Approximately 2 Yrs Ago* Upgraded Chimney Vents* Freshly Painted* Roof Shingles Changed Approximately 4 Yrs Ago* Don't Miss The Opportunity To Own 2 Acres In A Premium Location* Move-In Ready! Must See* (id:53661)
21726 Highway 48
East Gwillimbury, Ontario
Picture this....Driving through your private gate to your quaint country oasis bordered with trees and nature, surrounded by wildlife but close enough to main commuter routes to the South leading you to the GTA. This recently renovated 3 Bedroom Bungalow is waiting for your personal touch and full of opportunity for years to come. With the basement partially finished you can put your own ideas to reality in this recreational space covering the full footprint of the home. With a single car detached garage and additional exterior storage space ready for your imagination! Workshop, Solarium, Greenhouse, Artist Studio...possibilities are endless. The nearly square lot features mature trees and privacy hedges, flower garden beds and plenty of space for outdoor enjoyment. **EXTRAS** New Windows, Roof 2022, Appliances 2022, Undermount Kitchen Lighting, Granite Counters, Septic Pumped Aug. 2023 Inclusions: Fridge, Stove, Washer, Dryer, Hot Water Tank (id:53661)
911 - 15 North Park Road
Vaughan, Ontario
Welcome to 15 North Park Rd, a bright and spacious 1+1 bed, 1 bath suite in the heart of highly sought-after Beverley Glen. This beautifully maintained unit features an open-concept layout with a modern kitchen, granite countertops, stainless steel appliances, and a functional breakfast bar. The spacious living and dining area opens to a private balcony with sweeping views of the city, perfect for enjoying your morning coffee or winding down at sunset. The primary bedroom offers large windows, plush carpeting, and a walk-in closet, while the versatile den can be used as a home office, guest room, or additional storage. The 4-piece bathroom is clean and well-kept, and the unit includes a convenient in-suite stacked washer and dryer with built-in shelving for organization. This unit also comes with one parking spot and one locker, providing added value and convenience. Enjoy luxury condo living with world-class amenities, including a 24-hour concierge, gym, indoor pool, sauna, party and visitor parking. Just steps from Promenade Mall, shops, restaurants, parks, transit, and top-rated schools, this is an ideal opportunity for first-time buyers, down sizers, or investors looking for a turnkey property in a vibrant community. **EXTRAS** Maintenance fees include: Heat, Central A/C, Water, Cable TV & Internet, Parking, Building Insurance & Common Elements. **Listing contains virtually staged photos.** (id:53661)
1510 - 2908 Highway 7
Vaughan, Ontario
Welcome to your dream condo at Nord Condos, where luxury meets functionality in the highly desired Vaughan Metropolitan Centre. *MOST PRACTICAL KITCHEN LAYOUT* Natural light floods the entire condo, enhancing its bright and airy atmosphere, thanks to the expansive 10-foot ceilings. This stunning 1-bedroom and 2 baths unit offers an open concept layout that is practical and functional. Step into the heart of the home, a sleek and modern kitchen designed for both style and practicality. Ample counter space on elegant quartz countertops invites you to indulge your culinary passions, while stainless steel appliances add a touch of sophistication to the space. Whether you're entertaining guests or enjoying a quiet evening in, the spaciousness of this unit ensures comfort and relaxation. Convenience is key in this prime location, with easy access to Viva Transit, the subway, and major highways (400/401/407). Proximity to Niagara University, York University, schools, shopping centers, and a plethora of entertainment and dining options make this condo the epitome of urban living. Included with the condo are an underground parking spot and a locker, offering both security and convenience. Don't miss your chance to own this exceptional property that combines luxury, functionality, and an unbeatable location. Experience the epitome of modern condominium living at Nord Condos. (id:53661)
32 Charrington Crescent
Markham, Ontario
Welcome to 32 Charrington Crescent! Situated in prestigious prime Unionville, this executive 5 bedroom home is on a quiet street in a popular neighbourhood. Upon entering the home, marble tiles adorn the main floor hallway with hardwood and stone tile throughout the rest of the level. Enjoy cooking in a chef's kitchen with granite countertops and premium appliances. Enjoy spending time in a well sized private backyard featuring an interlock patio with a spectacular garden backing on to green space with a park and Unionville Tennis Club. Large living and dining rooms are great for entertaining along with a full sized family room complete with a wood burning fireplace. Office/Library room is complete with built in book shelving and a great nook for an office work station. The upper level has a very large primary bedroom with a walk in closet and 5 piece ensuite bath and 4 additional generously sized bedrooms. Easy nearby access to dining and entertainment on Unionville Main Street and Downtown Markham, plenty of grocery stores nearby (No Frills, Whole Foods both within walking distance), premium school zone. (id:53661)
706 - 9582 Markham Road
Markham, Ontario
Spacious 1 bedroom suite with parking & large balcony at Art House Condos! Welcome to this bright and spacious 1-bedroom unit featuring an open-concept layout with soaring 9-ft ceilings and a walk-out balcony offering stunning unobstructed views. Enjoy modern finishes throughout, including laminate flooring, stainless steel appliances, granite countertops, and ensuite laundry for added convenience. This well-appointed suite comes with 1 underground parking space and access to fantastic building amenities such as a gym, hot tub, sauna, concierge, and a stylish party/meeting room. Prime Markham Location just steps to Mount Joy GO Station, top-rated schools, parks, restaurants, grocery stores, and more! (id:53661)
2 Orsi Street
Adjala-Tosorontio, Ontario
Beautifully Renovated Bungalow with Bright Walk-Up Basement! This completely renovated, well-maintained brick bungalow sits on a spacious 86.58' x 167.22' landscaped lot and offers the perfect blend of comfort, upgrades, and potential. Interior Features: Fully renovated with new trims, sliding door, and windows on the main floor Brand new kitchen with modern backsplash Renovated bathrooms featuring natural limestone New solid limestone flooring and white natural oak floors on the main level Spacious living and bedroom area in the finished basement Bright, fully finished lower level with a walk-up to the garage Electrical stove on main floor with gas line option Includes 2 fridges, 1 stove, dishwasher, central microwave Central A/C, HVAC system with equipment Laundry with vinyl flooring Wood-burning fireplace in basement (never used) Exterior & Additional Features: roof (2020) gas furnace (2015) Extended patio, 2 sheds for extra storage sold as is. "As is" sale great opportunity for buyers to personalize Dont miss out on this move-in-ready home with incredible space, upgrades, and charm! (id:53661)
17 Arrowflight Drive
Markham, Ontario
Beautiful 4 bedroom, 3 bathroom family home in excellent move-in condition on a large 60-foot by 111-foot lot, located in the sought-after neighbourhood of Sherwood Forest in Markham! Gorgeous curb appeal and landscaping both in the front and back yards. Quiet, mature, tree-lined, low traffic street. The main floor features beautiful hardwood floors, a modern chef's kitchen with a breakfast bar and upgraded appliances including a gas stove, a spacious dining room ideal for entertaining, a walk-out to the large deck and magnificent gardens, and a front entrance area with a double closet and a two-piece powder room. The upper level features a spacious primary bedroom with hardwood floors and wall-to-wall closets, as well as a large second bedroom with hardwood floors and a 4-piece bath with a separate step-in shower and a deep bathtub. It's just a few steps down to the large third bedroom with hardwood floors and closet space, and the fourth bedroom (which could also be an excellent family room or home office) with a walk-out to the yard. The finished basement has a separate entrance from the rear of the house and includes a large recreation room (currently being used as a spacious home gym) and a 3-piece bathroom. Enjoy the separate laundry room with lots of storage space, including a crawl space. The gorgeous rear gardens feature a large deck and lots of space for planting all your favourite flowers and vegetables. There is a garage with a long driveway that can accommodate a total of five cars. There is no sidewalk to maintain. Conveniently located just north of Hwy 7 with quick access to Hwy 407 and all the fabulous amenities along Hwy 7. Great schools include James Robinson Public School, Reesor Park Public School, Franklin Street Public School, Markville Secondary School, Bill Hogarth Secondary School, Unionville High School and Milliken Mills High School. Offers anytime. (id:53661)
1417 Maple Way
Innisfil, Ontario
Discover your personal oasis at this stunning lakeside retreat, where artistic charm blends seamlessly with laid-back vibes! This cozy home, bursting with character, is attractively priced for first-time buyers or investors. The stunning wood-covered cathedral ceilings, cool exposed beams, and classic wood doors and hardware envelope you in charm. Picture yourself unwinding in the hot tub surrounded by nature, while just steps away from Lake Simcoe. With two super cozy bedrooms, a fab four-piece bath bathroom, and many updates, including exterior siding, windows, doors, and appliances, it is the perfect low maintenance home base or lakeside retreat for solo adventures, couples or tight-knit family. And the best part? It's a great deal that won't break the bank! Plus, this double lot opens up a world of possibilities for future expansions. Nestled among million-dollar homes, this is one deal you should not miss! Don't forget about the workshop - it's got electricity and a wood stove, making it an ideal space for creative projects or home office or garage? The second outdoor storage also offers options and just imagine soaking in the hot tub and look at the stars! You can live your best life here whether on weekends or fulltime home! **EXTRAS** Home has replaced windows incl 2 windows in each br, front entrance garden doors, deck off back door with private hot tub area. Lots of storage in the 2 out buildings & room to enjoy outdoor life on the double lot or build your dream home. (id:53661)
15 Burgundy Trail
Vaughan, Ontario
Discover the perfect blend of space, luxury, & location in this unique Thornhill Woods home. With almost 3,000 square feet plus almost 1,200 in a finished basement, it offers incredible value for families seeking modern convenience. Close to all amenities, shopping plazas, walk to parks & trail. Grand entrance with gated double doors. Vaulted ceiling & huge windows. Walk out to interlocked deck, professionally finished basement perfect for entertainment for more details visit 15burgundy.ca (id:53661)
1996 Prince Court
Innisfil, Ontario
Rare opportunity on a quiet, family-friendly court backing onto a scenic pond in one of Innisfils most desirable neighbourhoods. Ideally located within walking distance to shops, parks, schools, trails, and restaurants, and just minutes from Innisfil Beach Park, Lake Simcoe, and the GO Station.Premium exterior upgrades including a durable steel roof, interlock brick, stone walkway, updated windows, and modern garage doors, all enhancing the homes curb appeal.The main floor offers a thoughtful layout with hardwood flooring, a formal dining room, a bright great room with gas fireplace, and a large eat-in kitchen with walkout to a peaceful backyard oasis overlooking tranquil views and access to trails. Functional main floor laundry with interior garage access adds everyday convenience.Upstairs features four spacious bedrooms including an oversized primary suite with 5-piece ensuite and his and her walk-in closets. The second bedroom includes a semi-ensuite, and the third offers its own walk-in closet.Finished basement includes a modern 3-piece bath, a spacious open-concept rec room, wet bar, and pot lighting throughout perfect for entertaining, family movie nights, or guest accommodations.Plotted at the very end of the court with no sidewalk and a long driveway providing ample parking. A great home with tremendous value in an established community close to everything Innisfil has to offer. (id:53661)

