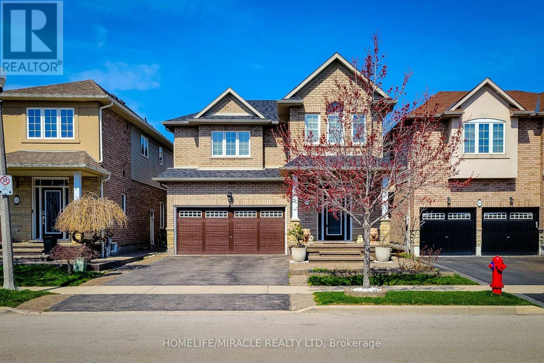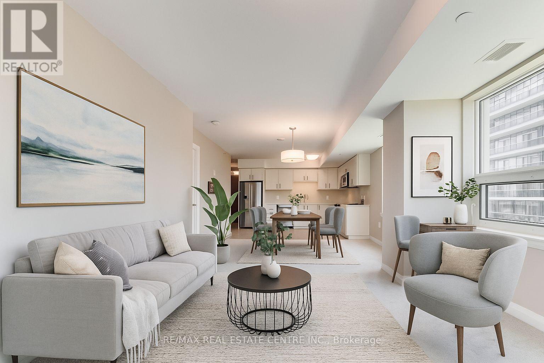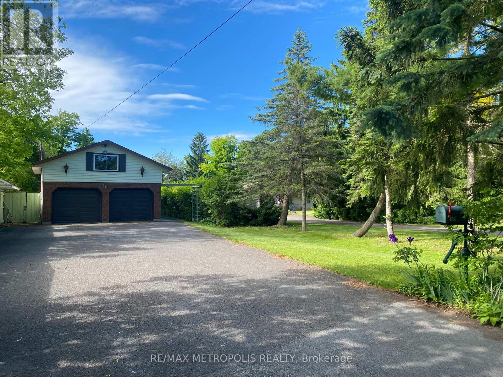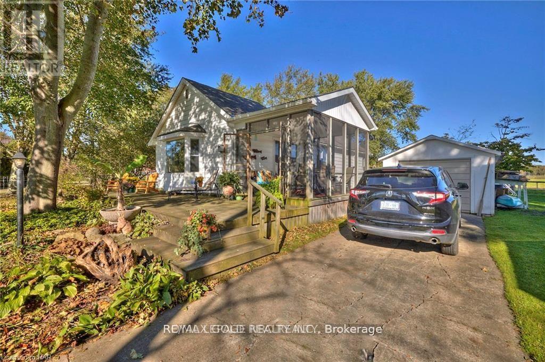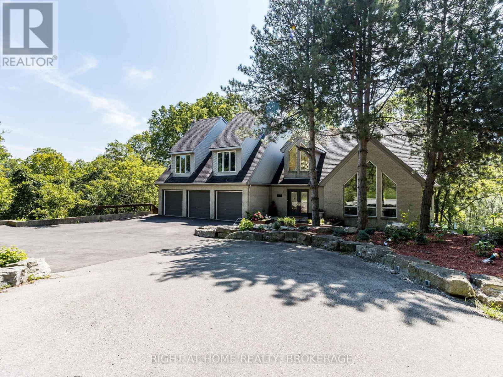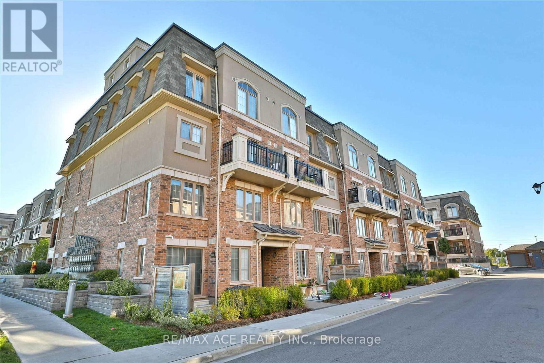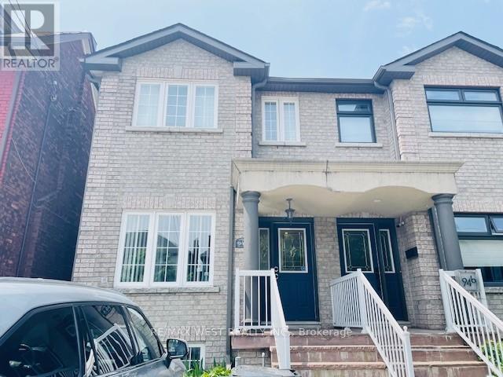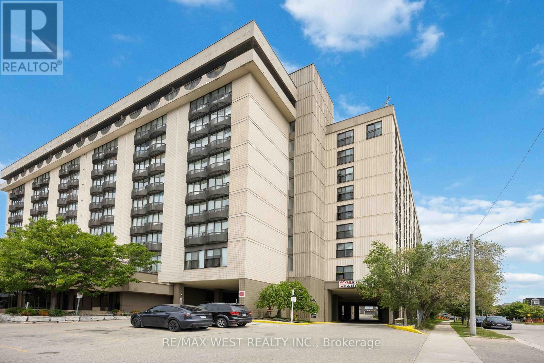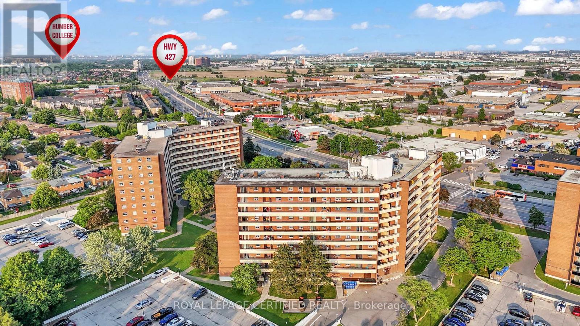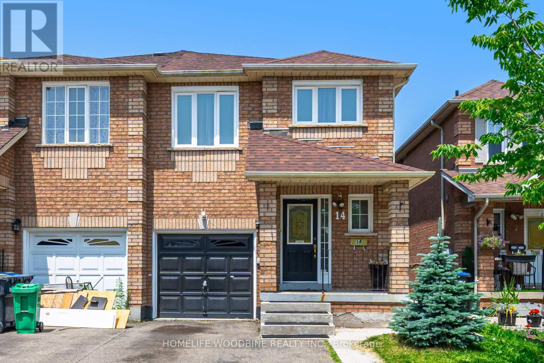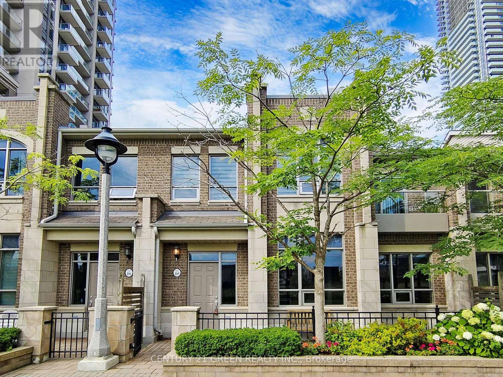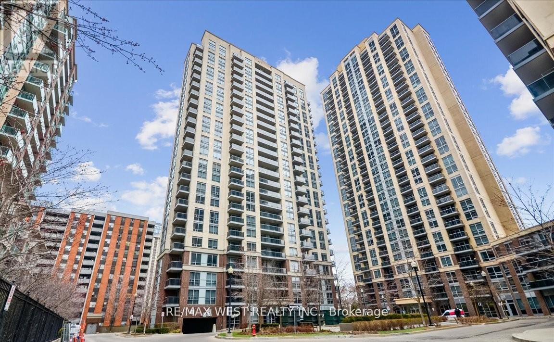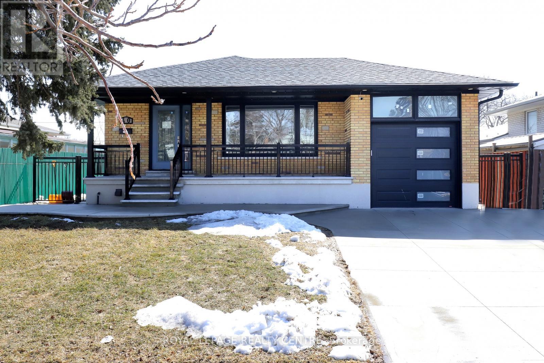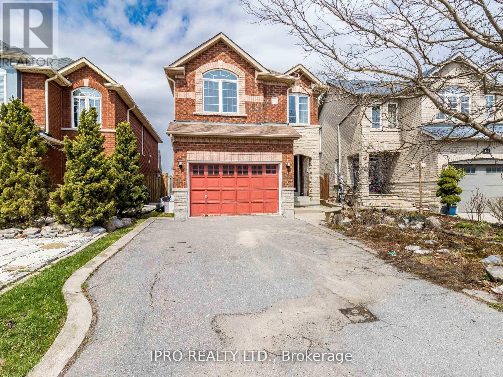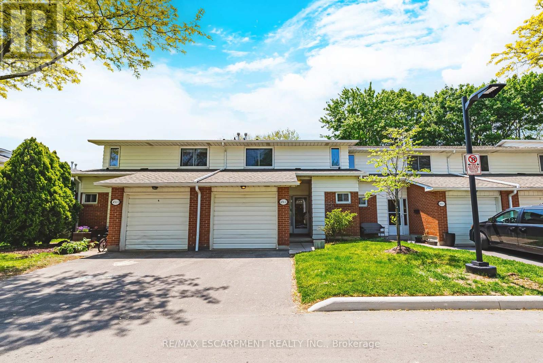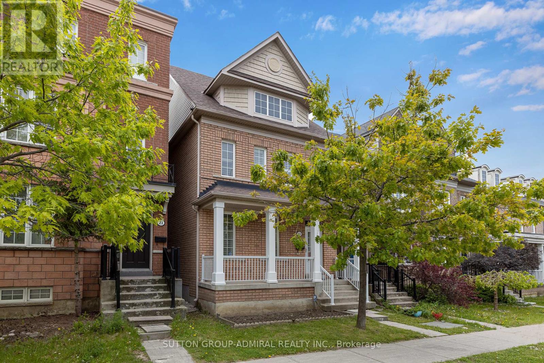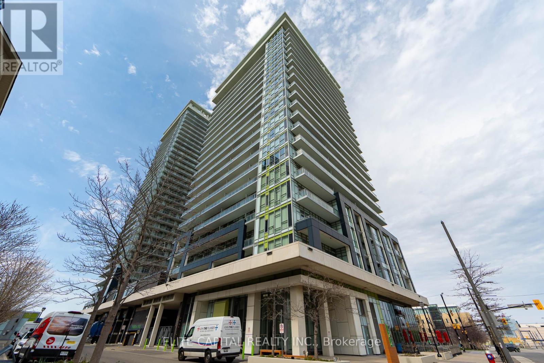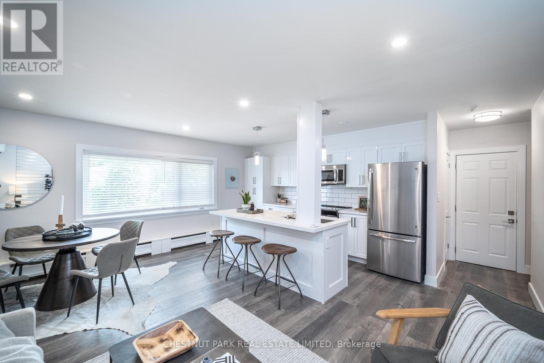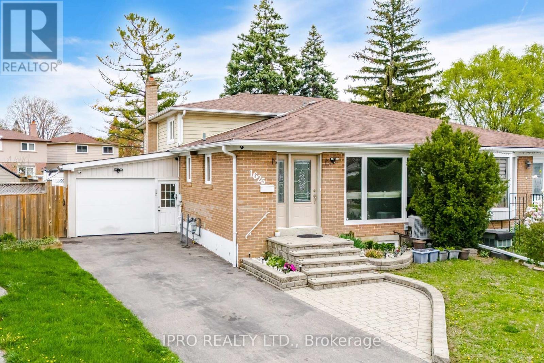204 Summerhill Avenue
Hamilton, Ontario
Welcome to 204 Summerhill Ave - Your Perfect First Home! Located in a welcoming, family-friendly neighborhood, this newly renovated detached home is ideal for first-time buyers. With 3+1 bedrooms and 2 full bathrooms, there's plenty of room to grow and make memories. The bright, open-concept living and kitchen area is perfect for modern living, featuring stainless steel appliances and a breakfast bar great for casual meals or entertaining friends. You'll love the sunroom that adds extra space for dining, relaxing, or a home office. Step outside to a fenced backyard that's perfect for BBQs, gardening, or simply unwinding, plus easy access to the garage and a shed for all your storage needs. The home is just steps away from schools, parks, and all the amenities you could need, with easy access to the highway for quick commutes. This is the perfect opportunity to own a home in a great location at an affordable price! (id:53661)
1613 - 15 Queen Street S
Hamilton, Ontario
Welcome to Platinum Condos, where modern design meets urban convenience in the vibrant heart of downtown Hamilton. This beautifully appointed 1-bedroom, 1-bathroom suite offers 538 sq ft of thoughtfully designed open-concept living space, in-suite laundry, and a private balcony with stunning lake views - ideal for morning coffee or evening wind-downs. Inside, enjoy sleep stainless steel appliances and stylish finishes that complement the bright and airy layout. A storage locker is also included for your added convenience. Step outside and experience unbeatable access to everything the city has to offer. You're just moments from transit options including Hamilton GO and West Harbour GO, as well as McMaster University, Mohawk College, Hess Village, and an exciting mix of restaurants, breweries, cafes, and shops. Platinum Condos also boasts an impressive range of amenities including a rooftop terrace, gym, party room, and more - making it perfect for first-time buyers, professionals, students, or investors looking for style, comfort, and prime location. (id:53661)
18 - 301 Carlow Road
Central Elgin, Ontario
Welcome to this beautifully updated 3-storey condo townhome offering comfort, versatility, and scenic views of Kettle Creek. The main floor provides a flexible space that includes a laundry area and an additional room perfect for guest space or home office. Upstairs on the second level, youll find a bright eat-in kitchen featuring new countertops (2024), new appliances (2024), and sliding patio doors that open to a deckperfect for a BBQ. A convenient 2-piece washroom and a spacious family room complete this level, with another set of patio doors leading out to a large private patio which is perfect for unwinding by the fire table overlooking peaceful Kettle Creek. The third level of this townhome offers two spacious bedrooms, each providing plenty of natural light and comfortable space for rest and relaxation. A beautiful 4-piece bathroom completes the upper floor, featuring a jacuzzi bathtub and shower. The entire home boasts brand new carpet and flooring throughout (2025), adding a fresh, modern touch. This home is set in the perfect location - walk across the street to Kettle Creek Golf Course to play a round, or walk to downtown Port Stanley and spend the day at the beach or enjoy one of the many amazing restaurants, or spend the day poolside at the community pool. There is also a marina located adjacent to the complex to rent a spot for your boat! Whether you're looking for extra living space, a place to entertain, or simply to relax and take in the view, this townhome offers it all. (id:53661)
1039 St. John's Road W
Norfolk, Ontario
Welcome to 1039 St. Johns Road W a charming bungalow nestled on a picturesque 2-acre lot in beautiful Norfolk County. This inviting country property features 3 spacious bedrooms, 1 full bathroom, an oversized two-car garage, and a detached workshop with hydro and a single garage door ideal for hobbyists or extra storage.Step inside to discover a bright, open-concept living room/ dining room with original hardwood floors and a cozy gas fireplace that serves as the perfect focal point. The kitchen offers plenty of cabinet and counter space, along with a large window above the sink that frames scenic views of the backyard. Convenient access to the attached double garage adds to the home's practicality.On the main floor, you'll find three comfortable bedrooms, a 4-piece bathroom, and a lovely sunroom the perfect spot to enjoy your morning coffee while soaking in the peaceful surroundings.The finished basement offers a versatile recreation room with a second gas fireplace, perfect for entertaining or relaxing with family. A large utility room provides laundry facilities and ample storage space.Enjoy the serenity and space of country living, with a large yard that invites outdoor fun, gardening, or simply relaxing in nature. (id:53661)
1057 Macduff Road
Highlands East, Ontario
Looking For Your Own Rustic Getaway, Offering Privacy, Space And Seclusion? 1057 Macduff Road Has It All! Don't Miss This Opportunity To Own Both A Beautiful Sprawling Acreage And A True Piece Of Area History. Part Of The Original Macduff Farm, This Property Offers 100 Acres Of Pristine, Untouched Wilderness And The Utmost Privacy. The Ideal Setting For Adventuring, Relaxing, Hunting And Foraging. Enjoy The Leeks, Berries And More That Grow Wild Here. Exploring And Accessing Your Property Is Made Easy With A Cleared Trail That Runs Throughout The Acreage. The Post And Beam Barn From The Original Farm And Has Been Converted In To The Most Amazing Accommodations. The Open Concept Main Floor Layout Is Flooded With Natural Light. The Great Room Features Soaring Ceilings And Floor To Ceiling Windows For Watching The Deer And Wildlife Right Outside. Kitchen With Centre Island Overlooks Both The Great Room And Dining Room. Main Floor Primary Bedroom With Semi-Ensuite 3-Pce Bath And Clawfoot Tub. Bonus Second Floor Loft Space Could Easily Be Converted To A Third Bedroom. Great Workspace And Storage Area On Lower Level. If You Get Tired Of Exploring Your Own Property, Access To Snowmobile And ATV Trails Is Just Minutes Away! (id:53661)
146 Whittington Drive
Hamilton, Ontario
LARGE CORNER LOT! Absolute show stopper situated in the highly sought after Meadowlands of Ancaster, only 5 years old, this Rosehaven home offers near 2,800 sqft of thoughtfully designed living space with 4 bedrooms and 4 bathrooms. The open-concept layout features distinct living, dining, and family rooms, all enhanced by pot lights, rich hardwood flooring, and expansive windows that bring in an abundance of natural light. Two bedrooms boast their own private ensuites, while the other two share a semi-ensuite, providing both comfort and convenience. Over $175,000 in builder upgrades highlight the exceptional craftsmanship and upscale finishes throughout the home. The unfinished basement presents endless possibilities for additional living space. Perfectly situated near Tiffany Hills Elementary School, parks, and essential amenities, this home blends style and functionality in a prime location. Whether you're looking for luxury, space, or convenience, this home has it all. Don't miss out, schedule your private viewing today! (id:53661)
185 Palacebeach Trail
Hamilton, Ontario
Indulge in refined living with this exquisite 4-bedroom, 3-bathroom residence at 185 Palacebeach Trail in Stoney Creek. Designed with elevated style, this 2-storey home showcases soaring 9-foot ceilings, a striking oak staircase, and a chef-inspired kitchen with a grand center island. The spacious, open-concept design is anchored by a cozy gas fireplace, creating a perfect setting for both everyday living and elegant entertaining. The primary suite is a true sanctuary, offering walk-in closets and a spa-like 4-piece ensuite. Three additional bedrooms offer endless possibilities. Outside, a private backyard invites intimate gatherings, while the 2-car garage and double driveway provide effortless convenience. Ideally situated near parks, beaches, and major highways, this meticulously crafted home offers an unparalleled lifestyle where every detail speaks of sophistication. (id:53661)
515 - 93 Arthur Street S
Guelph, Ontario
Brand New 2 Bed+Den, 2 Full Bath Corner Suite In The Iconic Anthem By The Metalworks Condos. Boasting 1216 Sq Ft Of Functional Living Space Plus Private Balcony Offering An Additional 87 Sq Ft Of Outdoor Living. Thoughtfully Designed Open Concept Split Bedroom Layout With Endless Closet Space Featuring Modern And Professional Finishes Throughout And So Many Upgrades! Soaring 9' Ceilings And Walk-Out To Balcony Offering Plenty Of Natural Light. Professionally Designed Kitchen With Full Pantry Closet, Upgraded Breakfast Island, Quartz Counters, Stylish Backsplash, Undermount Lighting And Stainless Appliances. Spacious Primary Bedroom With Large Walk-In Closet And 3 Piece Bath. 2nd Bedroom With Double Closet And Large Window. Fully Enclosed Den Perfect For Home Office Or Bonus Rec Room. Convenient Ensuite Laundry. Luxurious Spa-Quality Baths Featuring Quartz Counters. Located Along The Banks Of The Grand River In Downtown Guelph, Surrounded By Countless Amenities Including Dining Options, Shops, Cafes, Services, Transit Options, Parks And Walking Trails, Minutes From University of Guelph. 1 Parking, 1 Locker, Water And High Speed Internet Included. Your Private Retreat Awaits! (id:53661)
184/189 Chapman Drive
Magnetawan, Ontario
184 & 189 Chapman Drive East On Stunning Lake Cecebe Is A Rare Blend Of Rustic Charm And Refined Comfort - An Exceptional Turn-Key Investment Or Private Family Retreat In The Heart Of Cottage Country. This One-Of-A-Kind Waterfront Property Features A Fully Renovated 4-Bedroom, 2-Bath Main Lodge, Where Modern Finishes Like Quartz Countertops And A Large Kitchen Island Meet Expansive Lake Views And Natural Light. Tucked Along The Shoreline Are Eight Character-Filled Guest Cabins - Four 2-Bed/1-Bath, One 4-Bed/2-Bath, Two 1-Bed/1-Bath, And One 3-Bed/1-Bath - Offering Versatile Accommodations For Family, Friends, Or Rental Guests. The Detached Garage Has Been Cleverly Converted Into A Vibrant Games Room Complete With Pool Table, Ping Pong, And A Cozy Media Area. Outdoor Living Takes Center Stage With A Private Hot Tub, Fire Pit, And Ample Space For Entertaining. Guests And Owners Alike Can Enjoy Endless Lakefront Activities - Swimming, Fishing, Canoeing, Kayaking - With Boat And Pontoon Rentals Adding Extra Value. An Additional 2.2 Acres Located Behind The Beautiful Resort Offers Versatile Potential For Development. This Space Can Be Utilized For Storage, Expanded Amenities, Recreational Areas, Or Future Event Venues, Depending On Operational Needs And Vision. A Trusted Property Management Team Is Already In Place, Ensuring A Seamless Transition For New Owners. Whether You're Looking To Expand A Hospitality Portfolio Or Create Lasting Family Memories, This Lakeside Compound Delivers A Rare Opportunity To Own A Thriving, Turn-Key Escape Surrounded By Natural Beauty. Treat As Clear. (id:53661)
105 Fitch Street
Welland, Ontario
Incredible Investment Opportunity (Vacant ).On the river and on a quiet neighborhood idle for families looking for peaceful retreat This property offers the perfect setup for a buyer or owner-occupier looking to live in the spacious main floor unit while generating rental income from two apartments. Owner has recently renovated the whole house with new floorings new washrooms new laundry appliances in all units and has spent over 80,000/- The main floor features a 3-bedroom unit with two full washrooms (5pics and 3 pics) and a spacious Living room. Well lit bedrooms with a spacious living area . The walkout basement has 2 bed rooms very large living and Rec. area with windows all around a new kitchen, built-in laundry unit and a Gas fireplace, with separate entrance. Potential of renting out Independently for additional income. The ground units, a spacious living and dining area, large-bedroom and a 1 bathroom 3pcs newly renovated, built-in laundry unit, giving you the opportunity of rental potential for additional income, with independent entrance The property also boasts a large backyard with a patio, extended up to River Welland. This property is brimming with possibilities to create a home or investment tailored to your vision. Either on rental or as ABNB cottage to different families at the same time .Being its ready for you to unlock its full potential. Don't miss this opportunity to make it your own. Property has its own gas well , so no gas bill , heating is all free Wooden deck 2022, 200 Amp new Panel 2025. Front windows 2024 and lots of new features Roof from 99 Fitch St encroaches by 1.47 ft as shown on the survey from 1981.All Chattels and Gas well sold in as-is condition. (id:53661)
3 - 5108 Montrose Road
Niagara Falls, Ontario
Welcome to 5108 Montrose Road, Unit #3 a beautifully renovated, bright, and thoughtfully designed 2-bedroom apartment in a prime Niagara Falls location. This updated suite offers style, space, and walkable convenience, making it ideal for professionals, couples, or small families.Step into a sleek, open-concept layout featuring a modern kitchen with stone countertops, tiled backsplash, and stainless steel appliances. The living and dining areas are filled with natural light, and both bedrooms are spacious with ample closet storage. Enjoy a newly updated 3-piece bathroom and the clean, comfortable feel of quality finishes throughout.Located in a quiet, low-rise building, this unit is just minutes from shopping, restaurants, schools, public transit, and major routes everything you need is within easy reach. Heat, water included. Electricity, cable, internet and phone is the responsibility of the tenant. Rental application, current credit report and score, two month's income verification, 1st and last month's rent deposit required. AVAILABLE SEPTEMBER 1st. (id:53661)
35 Lakeview Line
Haldimand, Ontario
Welcome to your perfect year-round escape on the shores of Lake Erie. Situated on an oversized 71 x 295 ft lot with a rare stretch of sand and pebble beach, Concrete Block Break wall done in 2022, New Sunroom in 2024, this lakefront cottage offers shallow sandy entry ideal for swimming and water activities. Enjoy stunning lake views from the expansive deck, unwind in the screened-in porch, or cozy up by the gas fireplace in the bright, welcoming living room. The spacious kitchen opens to a formal dining area, perfect for hosting. A detached bunkie with hydro provides extra space for guests, and a single-car garage offers ample storage. Located on a private gated road for ultimate peace and privacy, yet just 10 minutes from Dunnville and within 90 minutes of Hamilton, Niagara, and Toronto, this is your opportunity to own a private slice of lakefront paradise. For virtual tour -> https://youtu.be/AyTeCPyig6Y (id:53661)
774 Old Dundas Road
Hamilton, Ontario
Discover a magnificent architectural masterpiece nestled on a private and tranquil two-acre property a true paradise of extraordinary. This exceptional residence boasts over 7,700 sq.ft of meticulously crafted living space, featuring a show-stopping indoor heated pool that will leave you in awe. As you step inside, you're greeted by soaring 23 ft cathedral ceilings on the main level, creating a sense of grandeur and space. The open-concept design seamlessly connects the living room and family room to the indoor pool area, offering an unparalleled blend of luxury and relaxation. A modern and spacious Scandinavian kitchen provides a perfect setting for family meals, with panoramic views of the surrounding nature. The lower level is an entertainer's dream, complete with direct access to the pool, wet bar, and a walkout to the backyard. The sprawling two-acre property spans across Old Dundas Rd and connects to Lower Lions Club Rd, offering additional parking for your RV and boat. (id:53661)
906 Whimbrel Way
Ottawa, Ontario
Welcome to this beautiful 3-bedroom, 2.5 bathroom fully detached home located in the highly desirable Half Moon Bay. This home offers luxury finishes and thoughtful upgrades throughout and no sidewalk. Step inside to be greeted by soaring 9-foot ceilings and exquisite hardwood flooring on the main level, staircase, and master bedroom. The elegant designer kitchen features ample storage, a stylish backsplash, bathrooms feature exquisite high with modern tiles. The spacious primary bedroom boasts two walk-in closets. Enjoy the vibrant community, renowned for its access to top-rated schools, parks, public transit, shopping, restaurants, and a wealth of amenities just moments away. Don't miss this opportunity to own a piece of this highly desirable neighbourhood where comfort meets lifestyle! (id:53661)
1496 Irvine Road
Niagara-On-The-Lake, Ontario
** POWER OF SALE ** Discover a rare opportunity to own 8.78 acres of Prime agricultural land in the heart of Niagara-on-the-Lake's esteemed wine and fruit region. This expensive parcel features a flourishing peach orchard, offering both agricultural potential and serene countryside living. Property Highlights: Size- 8.78 acres of fertile Land. Agriculture: Established peach orchard, ideal for commercial or hobby farming. Location: Situated in the 102- lakeshore Community, minutes from Lake Ontario, renowned wineries, and the historic Old Town of Niagara-on-the-Lake. Potential: Perfect for building a custom estate home, establishing a boutique farm, or investing in Niagara's thriving agri-tourism sector. Embrace the tranquility of rural life while being Just minutes away from the lake, local wineries, and the historic Old Town of niagara-on-the-lake. This property is perfect for those seeking a blend of agricultural pursuits and comfortable living in one of Ontario's most sought-after regions. (id:53661)
5947 Fourth Line
Erin, Ontario
Step into the epitome of luxury living with this exceptional 4,000 sq ft home, nestled on nearly 10 acres of breathtaking, private land. Designed as your own personal resort, this stunning estate offers a perfect blend of elegance, comfort, and relaxation.Enjoy endless summer days by the outdoor pool, ideal for family gatherings and sun-filled afternoons. Entertain in style with a dedicated outdoor bar and BBQ area, perfect for hosting friends and loved ones. Ample parking spaces ensure plenty of room for guests and extra vehicles.Inside, the home boasts exquisite architecture and modern amenities, with spacious living areas that cater to every need. All bedrooms are thoughtfully located on the lower level and feature walkouts to a serene pond, offering unparalleled access to the peaceful natural surroundings. This unique layout enhances the connection between indoor and outdoor living while maintaining privacy and comfort.Beyond the main home, this property includes a heated workshop, perfect for hobbies, projects, or extra storage. The primary suite is a true sanctuary, complete with a luxurious 6-piece ensuite and an expansive walk-in closet. Every window throughout the home offers picturesque views of the lush landscape, creating a tranquil atmosphere at every turn.This property isn't just a home it's a lifestyle, offering the ultimate in privacy, sophistication, and outdoor living. Don't miss the chance to experience this extraordinary estate. Schedule your private viewing today, as opportunities like this are rare and wont last long! **EXTRAS** Gated Driveway Leads To The Large Heated Shop Situated At The Back Of The Property, And A BonusHome. Also Features A Slate Roof, Beautiful Wood Fence, Geothermal Heating, a Hot Tub And So Much More! (id:53661)
61 - 113 Hartley Avenue
Brant, Ontario
Welcome to 113 Hartley Avenue, Unit 61, a showstopper 3-storey corner townhome in the heart of beautiful Paris, Ontario. Built in 2021, this home is a rare offering that blends modern luxury with features you wont find anywhere else in the neighborhood.Its the only unit in the entire community with a fenced front yard a perfect space for relaxing, entertaining, or letting kids play safely outdoors. Parking is a breeze with a two-car driveway and an additional garage spot a rare three-car total that adds unmatched convenience for busy households. Inside, the home shines with upgraded flooring throughout, offering a lifestyle with a clean, modern finish. The extended kitchen provides extra cabinetry, generous counter space, and a functional layout that's perfect for everyday living or weekend hosting. And here's the true bonus: TWO private balconies one on the second floor and another on the third offering the ideal spaces to enjoy your morning coffee, unwind with a book, or take in the fresh air and neighborhood views.As a corner unit, this home is flooded with natural sunlight thanks to oversized windows on multiple sides, creating a bright, airy atmosphere from top to bottom. Stylish, spacious, and completely move-in ready, this home delivers the feel of a detached with the ease of townhome living all in the charming and fast-growing town of Paris. (id:53661)
4 - 3010 Erin Centre Boulevard
Mississauga, Ontario
Elegant 3-Bedroom Townhouse in Prestigious Churchill Meadows - Discover modern elegance in this beautifully updated townhouse, perfectly situated in the highly coveted Churchill Meadows community. Freshly repainted throughout including walls and baseboards this home offers a crisp, refreshed ambiance. Stylish new pot lights on the main level enhance the inviting atmosphere with warm, contemporary lighting. High-quality laminate flooring extends seamlessly across all levels, complementing the open-concept kitchen, thoughtfully designed with a sleek breakfast island, eye-catching backsplash, and generous cabinetry for optimal storage. Step out onto the spacious balcony ideal for barbecues or peaceful outdoor lounging. A brand-new washer and dryer add everyday convenience, while two parking spaces (garage and driveway) complete the package. Enjoy a prime location close to Erin Mills Town Centre, top-rated schools, Hwy 403, places of worship, and a wide array of restaurants and amenities. A true blend of style, comfort, and convenience awaits.**Some pictures are virtually staged**. (id:53661)
902 - 25 Trailwood Drive
Mississauga, Ontario
Big Sized unit ideal for a family or couple. Updated 2 Bedroom Corner Condo In Ideal Location. New Laminate Flooring Throughout, New Ceramic Flooring In Kitchen And New Kitchen Counter Tops, New Ceramic Tiles And Vanities In Both Bathrooms. This Suite Is Perfect If You're Looking Size And Convenience. Amazing Amenities, Including Indoor Pool, Jacuzzi, Sauna, Games Room & Gym. (id:53661)
8 - 2441 Greenwich Drive
Oakville, Ontario
Welcome to this stunning stacked townhouse nestled in Oakville's prestigious Westmount community, in the heart of the sought-after Halton area. This beautifully maintained home offers an open-concept floor plan flooded with natural light, featuring large windows and sleek laminate flooring throughout the living space. Enjoy two spacious bedrooms, each with custom in-built closets, and two modern washrooms designed for comfort and functionality. With two underground parking spots, convenience is built right in! Enjoy a truly Move in ready experience-this home comes Fully equipped with Fridge, stove, microwave, sofas, dinning table and chairs,-all included for your convenience. Perfectly located just minutes from major highways, the GO Station, top-rated schools, shopping centers, Oakville Trafalgar Hospital, and all everyday amenities - this home combines urban accessibility with suburban tranquility. Whether you're a first-time buyer, downsizer, or investor, this bright and stylish home is a true gem in a prime location. Don't miss your chance to own in one of Oakville's most family friendly and rapidly growing neighborhoods! (id:53661)
811 - 714 The West Mall
Toronto, Ontario
Step into this generously sized 2-bedroom plus den condo offering 1,070 sq. ft. of functional living space with a sun-filled southwest exposure and a private open balcony to enjoy the Quiet Side of Buckingham Condos. This well-maintained, freshly painted and cleaned unit features a large living space and a flexible den perfect for a home office or extra bedroom, and plenty of in-suite storage with an ensuite locker. Enjoy peace of mind with all-inclusive maintenance fees covering heat, hydro, water, A/C, cable, internet, and more an unbeatable value in a well-managed building. Residents have access to premium amenities, including an indoor pool, basketball court, gym, sauna, party room, BBQ area, and ample visitor parking. Commuters will love the proximity to Hwy 427 & 401, public transit, Centennial Park, schools, the airport, and major shopping destinations. Includes one underground parking space. Whether you're a first-time buyer, downsizer, or investor, this home delivers space, convenience, and value in one of Toronto's most connected west-end locations. Unit has been Virtually Staged. (id:53661)
7 Futura Drive
Toronto, Ontario
Income-Generating Opportunity in Prime Toronto Location 7 Futura Dr. Welcome to this well-maintained and spacious 5-level backsplit nestled in a desirable, family-friendly neighborhood! This versatile home features 3 separate entrances, a large family-size kitchen, and multiple walkouts including a front-facing balcony and a concrete veranda overlooking a private backyard garden. Currently fully tenanted, this property offers excellent rental income: Main Floor Tenant: $3,500/month + 50% of utilities & Basement Tenant: $3,200/month + 50% of utilities. Whether you're an investor looking for strong cash flow or a buyer planning for future personal use, this is a fantastic opportunity. Additional Highlights: Tons of storage space, Great layout for multi-family living or rental units, Ideal as a starter home or income property. Area Features: Quick access to Highways 401, 400, 407 & 409, Approx. 15 mins to Pearson Airport and Yorkdale Mall, Short walk to TTC transit, schools, shopping, and parks, Close to Humber River Hospital, community centers, and dining options. Don't miss out on this rare, high-potential property in one of Toronto's most accessible and growing neighborhoods! (id:53661)
94a Mulock Avenue
Toronto, Ontario
Large 1 Bedroom plus Den Basement Apartment With High Ceiling Open Concept Ideal For A Young Professional Couple. Large Beautiful Kitchen Comes With Lots Of Light Through Out; and its Own Laundry. A Must See. Spotless and lots of natural light. Close To All Amenities, Restaurants On Dundas St And Junction Stockyards Plaza. 15 Mins To Subway And High Park. A Must See! (id:53661)
624 - 610 Farmstead Drive
Milton, Ontario
DON'T MISS THIS Absolutely gorgeous 1 bedroom 1 bath condo rarely offered penthouse (top floor)unit in a highly sought after Willmott neighbourhood of Milton. This bright and spacious nearly800 square foot open concept condo exudes modern elegance and sleek design, featuring 9 foot ceilings and premium laminate flooring throughout. Kitchen boasts beautiful white cabinetry, stainless steel appliances, quartz counter tops, designer backsplash and pendant lighting over a breakfast bar. Large primary bedroom features a walk in closet with custom closet organizers and walk out to balcony to enjoy morning coffee or a late evening cocktail. The 3 pc bath offers a large vanity with quartz counter top and beautiful glass walk-in shower with upgraded shower head. Convenient in-suite laundry and utility closet, freshly painted (2025), upgraded kitchen sink faucet, cupboard handles and light fixtures (2025). A few of the great amenities include a private Zen garden, fenced pet area, exercise room, party room and underground carwash. Includes 1 underground parking space and 1 locker. Close to parks, trails, walking distance to the Milton District Hospital, schools, shops, restaurants and the 401. This unit is in pristine condition, don't miss out! (id:53661)
529 - 2737 Keele Street
Toronto, Ontario
This Unit Features 608 Sq.ft, 1 Bedroom 1 Bath with Ensuite Laundry, Including 1 Parking & 1 Locker with 24 Hour Concierge. Open concept Floorplan, nicely well kept! You'll find yourself close to schools, parks, Humber River Hospital Across Street, Tim Hortons, Shoppers Drug Mart, and access to the conveniences of everyday life. Commuting? No problem! T.T.C. @ Doorstep, 1 Min bus ride To Subway! Located Next To 401/400/427/Airport. (id:53661)
Upper - 1250 Bloor Street W
Toronto, Ontario
SPACIOUS TWO BEDROOM APARTMENT FOR RENT ON BUSTLING BLOOR WEST! Amazing location: walking distance to Dufferin and Lansdowne station. This sunny two-bedroom apartment has a nice layout: one bedroom at the front, living room, kitchen, bathroom in the middle and one bedroom at the back. It also has a huge, very private, and quiet backyard. Everything has recently renovated such as floor and painting. Appliances like new. It's close to so many amenities, a rare find in so many aspects! (id:53661)
24 Camston Road
Brampton, Ontario
((Welcome To The Most Prestigious Location of vales of Humber in Toronto Gore Rural Estates(Stunning Det 2Car Garage,4+3 Bedrooms,5 Full Washrooms & 1Half Washrooms) LEGAL BASEMENTVAPARTMENT Features 2Bedrooms+1Den & 2 Full Washrooms in The Basement)|SEC A & SEC B IN THE BASEMENT Can Be Rented Out Separately For Approx $2600-$2700/Month For Extra Income)SepEntrance To The Basement|9 Ft Ceiling on The Main Floor & 9 Ft Ceiling on The Upper Floor|3Full Washrooms on The Upper Flr | Approx 3700 Sq Ft of Living Space|Above Grade 2700 Sq Ft|LegalBasement 993 Sq Ft| 2016 Built |Stone & Stucco Elevation|Upg Electrical Panel 200Amps|In-Ground Automatic Sprinkler System|Tons of Pot Lights Interior & Exterior|RecentUpgrades,Freshly Painted Throughout The House in Jan2024,Interior & Exterior Pot LightsJan2024,Legal Basement Sep2021 |Double Door Entry Leads To a State of The Art Main Floor|HouseFacing North East,Entire House is Sun Filled Throughout The Day](Upgraded Rectangular Tiles InThe Huge Foyer|9 Ft Ceiling on The Main Floor|Main Floor Features Upgraded Hardwood Floors|HugeLiving/Dinning|Huge Family Room| Incredibly Upgraded Kitchen With Granite Kitchen CounterTops,Upgraded Taller Cabinets, Backsplash, Under mount Lights&S/S Appl|M Floor Convenient MudW/Custom Built Closet|Upg Oaks Stairs W/Iron Spindles| 9 Ft Ceiling On The Upper Floor & 3 FullWashrooms On The Upper Floor|Convenient Upper Flr Laundry|Huge 4Bedrooms On The Upper Floor,All4 Bedrooms Has Access To Washrooms|Upg Berber Carpet in All 4 Bedrooms & In Hallway HardwoodFloors|Huge Primary Bedrm With 6pc Ensuite & Humongous Walk in Closet|2nd Bedroom Features Walkin Closet W/Custom Closet & 5pc Jack&Jill Washroom|3rd Bedroom W/Double Door Closet W/CustomCloset,Access To 5pc Jack&Jill Washroom| 4th Bedroom Comes With Private 4pc Ensuite Washroom &Custom Built Closet|Legal Rentable Basement With 2 Bedrooms+1Den and 2Full Washrooms|Huge WindowsIn The Basement|Sep Laundry For The Tenants|Walking Distance To School] (id:53661)
44 - 68 Winston Park Boulevard
Toronto, Ontario
Spacious Bright New York-Style Condo Townhouse with dual entrance, W/ close to 1000 Sq Ft Condo Townhouse. Steps To Theatres, Shopping & Restaurants at Yorkdale Mall. 2 Bedrooms + 3 Baths. Large Master W/ Ensuite. Kitchen With New Granite Counter Top & New Stainless Steel Appliances Including Dishwasher. Incl. Stackable Washer/Dryer. One Underground Parking Spot and Locker included. Prime location! Walking distance from Yorkdale Mall, Rogers Stadium, Wilson Subway Station, Highway 401, Downsview Park, top-rated schools, and Humber River Hospital, this home offers unbeatable access to shopping, transit, parks, and amenities. (id:53661)
912 - 3555 Derry Road
Mississauga, Ontario
Top 5 Reasons Why You Will Love This Home; 1) Immaculately Maintained Unit Inside Of A Very Family Oriented Building. 2) Steps To Transportation, Highways, Shopping & Restaurants. 3) Two Great Size Bedrooms & Superior Size Main Bathroom. 4) Oversized Family Room With Tons Of Natural Light Coming From Wrap Around Balcony. 5) Ensuite Laundry & Tons Of Storage Space. (id:53661)
14 Tessler Crescent
Brampton, Ontario
This well maintained 3 bedroom semi detached home in the beautiful and evolving neighborhood Of West Brampton is steps away from shopping, transit, and parks. The home features 3 spacious bedrooms with an oversized primary ensuite bath, eat in kitchen that walks out to a fully Fenced in yard and oversized deck perfect for out door entertaining while inside the basement offers a built in bar and seating area with ample parking in the oversized driveway (id:53661)
114 Tanners Drive
Halton Hills, Ontario
One of the neighborhoods larger models, this spacious 2,319 sq ft home offers an ideal layout for a growing or extended family. The main and upper levels feature beautiful hardwood flooring, upgraded pot lights, and fresh paint throughout, giving the home a modern and welcoming feel. The kitchen is equipped with stainless steel appliances and quartz counter tops. The bathrooms have been tastefully updated with new quartz counter tops as well. New Lighting modern lighting graces the main and upper levels. The generous primary bedroom spans the full width of the house and includes a large ensuite. It can easily be reconfigured to create a fourth upstairs bedroom if needed. The basement has been recently finished with stylish vinyl flooring and pot lights. It also includes bedroom and fourth bathroom, offering the perfect opportunity for additional living space to suit your needs. Enjoy outdoor living with a newer backyard deck perfect for entertaining or relaxing. Newer Furnace and AC (2021), as well as a newer roof (2017). This home is move-in ready and located in a fantastic family-friendly neighborhood. Easy to show don't miss your chance to own a beautifully maintained home in a great area! (id:53661)
105 - 388 Prince Of Wales Drive
Mississauga, Ontario
Three Bedroom Town Home At Daniels One Park Tower**2 Tandem**Parking Spots**Amazing Location As You Are Walking Distance To Square One**Sheridan College**Ymca**The Go**Mississauga Transit**Retail Shopping**Groceries & Much More**You Will Have Access To Exceptional Amenities Including An Indoor Pool**Jacuzzi**Sauna**Fitness Centre**24 Hour Concierge**A Party Room On The 38th Floor With Breathtaking Views**Enjoy Two Separate Entrances As Well As Your Own Private Patio. (id:53661)
1022 - 2520 Eglinton Avenue W
Mississauga, Ontario
Location Location, Two Bedrooms Plus Den (2+1) & 2 Full Washrooms!! Absolutely Beautiful Daniels Arc Condominium, Located Across From Credit Valley Hospital And Erin Mills Town Centre. It Comes With Locker Underground Large Storage Room Next To The Parking Spot. High Ceiling, Laminated Flooring Throughout, Large Balcony, Close To All Amenities Get It Before It's Too Late! (id:53661)
491 Ontario Street N
Milton, Ontario
ATTRACTIVE TOWN HOUSE, . W/O FROM LR TO PRIVATE DECK. LARGE EAT-IN KITCHEN. DECORATED INNEUTRAL TONES. SPACIOUS & WELL MAINTAINED HOME IN A GOOD AREA, FINISHED BASEMENT WITH COCKTAIL BAR , AIR CONDITIONER(04), NEW GARAGE DOOR(06), FRONT DECK(06), UPGRADED FRONT DOOR & STORM DOOR, RENOVATED 2 PCE & MAIN BATHROOM, WALK IN CLOSET, KITCHEN COUNTERS, SINK & TAPS REPLACED, RM SIZE APPROX.CONDO FEE INCULDES CABLE, CONVIENT LOCATION. Located Very Close To Hwy 401 And Downtown Milton (id:53661)
1406 - 1060 Sheppard Avenue W
Toronto, Ontario
Very well managed condo complex. Right in the center part of the city. subway about 5 minutes walk. TTC buses .hwy. 401 nearby. York university nearby. lots of shopping. yorkdale mall 5 minutes drive. The unit is on a high floor. panoramic view. you can see CN tower .Building amenities include 24 hour concierge .indoor swimming pool sauna, exercise room,media room. ,guest suites RECENTLY RENOVATED AND PAINTED. (id:53661)
345 - 570 Lolita Gardens
Mississauga, Ontario
Beautifully renovated One bedroom + Den in a low rise boutique-style building. Tucked away in a quiet and highly desirable neighbourhood this unit features numerous renovations including an updated modern kitchen, a fully renovated bathroom, updated flooring throughout, new light fixtures and freshly painted. The kitchen is a chefs dream and features gorgeous quartz countertops, under cabinet lighting, easy-to-clean glass tiled backsplash, a generous pantry, breakfast bar, plus a convenient touchless faucet and a built-in filtration system for drinking water. The bright and spacious open concept Living and Dining rooms are great for relaxing or entertaining and lead to a private and serene balcony complete with gas hook-up for BBQ... rarely found in a condo. The den is a separate room and large enough to potentially be used as a 2nd bedroom or home office and the primary bedroom features a walk-in closet and semi-ensuite that leads to the fully renovated bathroom complete with new bathtub, new vanity, new flooring, shower niche and fog-resistant LED mirror. Other features include In-suite laundry, parking spot, storage locker and low maintenance fees. The building amenities include a gym, party room and a rooftop terrace. Perfectly located just minutes from all major highways including 403, QEW, 401, 410 and 407, easy access to Transit, Go Train, shopping, schools, parks and trails. (id:53661)
902 - 5 Michael Power Place
Toronto, Ontario
This Bright 2-bedroom, 2-bathroom suite with a desirable split bedroom layout features views of Downtown Toronto Skyline! Open Concept Living & Dining Areas with walk-out to balcony. Walking Distance To Kipling GO And 6 Min Walk To Islington Subway Station. Close To Hwys, Parks, Schools And Walking Distance To Great Restaurants. Excellent Amenities: 24hr Concierge, Party Room, and Gym. 1 Underground Parking Space And Locker included. (id:53661)
1969 Balsam Avenue
Mississauga, Ontario
Mid-Century Meets Modern With This Stunningly Updated Home Featuring 4 Bedrooms & 4 Bathrooms, All Above Grade, In The Heart Of Bustling Clarkson Village. Situated On A Highly Desired & Sprawling Property Spanning 75 x 190, This Home Has Endless Possibilities - Live In, Mortgage Helper Or Turn Key Income Producing Property With Up To 100k/Yearly In Gross Rental Income Potential. Gorgeous Engineered Hardwood Floors Throughout With An Encompassing Layout That Promotes Peace & Tranquility. Lovely Eat-In Kitchen W/ Main Floor Laundry & Walk-Out Patio/Deck To A Luscious Yard & Ultimate Privacy. The Second Floor Features A Unique Primary Bedroom W/ Vaulted Ceilings & Ensuite, Accompanied By Generous Sized Bedrooms Including A Loft Space Perfect For Work Or Play. Added Bonus Is The Great Room - A Gem Like No Other With 12ft Ceilings Offering A Brooklyn Style Soft Loft Feel Equipped W/ A Second Kitchen & Walk-Out To Its Own Private Terrace, It Is Truly The Ultimate Family Room Or An In-Law Suite. Two Private Driveways W/ Parking For Up To 9 Cars Or A 4 Minute Walk To Clarkson GO Station Makes Commuting Both Stress Free & Breezy W/ Express Trains Reaching Union Station In Just 26 Minutes. Located Within The Coveted Lorne Park School District & Walking Distance To The Best Of Clarkson, This Property Is Truly One Of A Kind. (id:53661)
Upper - 40 Summerfield Crescent
Toronto, Ontario
Beautifully Renovated All Brick Detached Bungalow! Features New Kitchen With Stainless Steel Appliances. New Hardwood Flooring Through-Out. New Windows & Doors. New Furnace. New Garage Door With Remote. Private Deck & Backyard With New Landscaping. Maintenance Of Property Included In Price. Very Spacious Property Inside & Out. Good Neighbourhood. Close To Highways, Schools, Parks, Etc. (id:53661)
19 - 1a Elm Grove Avenue
Toronto, Ontario
Enjoy A Beautiful 1 Bedroom On The 3rd Floor. A Quiet 3 Storey Low Rise Building Located King And Dufferin. Ttc Bus Stop Is 1 Minute Walk. Street Parking Only. Laundry Matt Is a short Walk. Tenant Only Pays For Hydro. (id:53661)
329 Ellwood Drive W
Caledon, Ontario
Welcome to this beautiful bright sun-drenched Detached Home in Bolton's sought-after west end. This home has a lot to offer. It has a large bright foyer, 4 large bedrooms, 4 baths and a beautifully finished recreation room in the basement. This house has over 2300 sq ft of living space. Stainless steel appliances, a breakfast bar has a walk out overlooking a fully fenced back yard. Enjoy open concept to the lovely family room with a gas fireplace, the California shutters create a fresh and modern atmosphere. There is a separate dining room and sitting area that offers 16 ft Vault ceilings and floor to ceiling windows, which leads to a separate living room. lt features a main floor laundry room with access to the 1.5 car garage. The wood staircase leads to the upper level with a lovely overhang loft overlooking the family room and backyard. The second-floor houses 4 bedrooms. The master room has a 4-piece ensuite, a walk in closet for her, and an additional separate closet for him. 2nd bdrm also has an additional walk-in closet and coffered ceiling with a bright large window. Enjoy entertaining behind the wet bar in a completely finished rec room in a modern design, with a 2-piece bathroom and Plenty of storage space everywhere. This house has a rough in central vac, the tankless on demand hot water heater offers unlimited hot water. Roof is 5yrs old. Water heater is owned, Water softener is owned. Save on utility equipment rentals. Amazing price for a detached in a quiet neighborhood. Dishwasher 5yrs, Dryer, Washer 5yrs, Refrigerator new 2025, Water Softener, Roof 2020, Bar Refrigerator, Alarm System. needs some cosmetic TLC. *Basement was professionally finished by AGM Basements* (id:53661)
2 - 451 Woodview Road
Burlington, Ontario
Welcome to 451 Woodview Road # 2. This beautifully maintained Roseland townhome is the perfect entry into homeownership. Nestled in a quiet, family-friendly enclave, it offers convenient access to parks, trails, and the Burlington Bike Pathall within walking distance. Enjoy close proximity to amenities, the vibrant downtown core, Appleby GO Station, and the QEW for effortless commuting. Inside, you'll find a well-designed layout featuring three generously sized bedrooms with ample closet space, 1.5 bathrooms, and a spacious main floor living area ideal for everyday living and entertaining. The fully finished basement includes a cozy gas fireplace and abundant storage. Step outside to your private backyard that backs onto lush green spaceperfect for relaxing or hosting guests. This is a fantastic opportunity you wont want to miss. LET'S GET MOVING! (id:53661)
23 Delabo Drive
Toronto, Ontario
Large Detached 2-Storey over 2000 soft. 2 Car Garage. Gleaming Hardwood Floors. High Ceilings. Open Concept Kit & Family Room with Fireplace and W/Out to Yard- Perfect for Entertaining Guests. Large Bdrms. 5pce Ensuite Bath. Walk to Subway Station, University, Shopping and Amenities. New Roof (2025), New Furnace (2021) (id:53661)
Lph3408 - 223 Webb Drive
Mississauga, Ontario
Rare Penthouse Suite w/ Stunning Lake & city Skyline Views in the heart of Downtown Mississauga! 10Ft Ceiling Heights w/ Floor-to-Ceiling Glass Windows for added luxury. Fully Upgraded & Spacious Suite, Master Bdrm Overlooks the city views w/ double Closet. Steps To Square 1, Celebration Square, Transit Station, TTC & Highway Access: Enjoy All That Downtown Mississauga Has To Offer. (id:53661)
812 - 365 Prince Of Wales Drive
Mississauga, Ontario
Welcome to 365 Prince of Wales Unit 812, Mississauga! This spacious 1-bedroom, 1-bathroom condo features an open-concept living and dining area, flooded with natural light from large windows. The modern light fixtures and sleek kitchen create a welcoming atmosphere perfect for both everyday living and entertaining. Located just steps from Sheridan College, Square One Shopping Centre, Central Library, Go Transit, and Celebration Square, this condo offers unbeatable convenience for students, professionals, and families alike. With easy access to Hwy 403, commuting and getting around Mississauga is a breeze.Non-smokers only. Ideal for professionals, small families, students, and newcomers. Enjoy modern living in a prime location! (id:53661)
33 Fishing Crescent
Brampton, Ontario
Welcome to this beautiful 3-bedroom, 3-washroom detached home, ideally located in one of Brampton's most sought-after neighborhoods with access to some of the city's top-rated schools. This well-maintained property offers a functional layout with a bright and open living/dining area, perfect for family living and entertaining. The Spacious primary bedroom features a walk in closet and a private 4-piece ensuite. Two additional good-sized bedrooms and a second 4-piece washroom complete the upper level. This home is ideal for first time buyers or investors looking for a property with income potential. The basement features a separate entrance through the garage and offers excellent potential to be finished as a large 1 bedroom apartment or in law suite. Enjoy the convenience of being within walking distance to parks, a lake, plazas, a golf course, and a community recreation centre. Quick access to the 400-series highways ensures easy commuting to other parts of the GTA. Safety facilities near this home include fire station , a police station, and a hospital - all within 4.17 km-- offering peace of mind for families. Don't miss this opportunity to own a detached home in a high-demand area of Brampton with excellent amenities, strong community appeal, and great future potential. (id:53661)
5 - 42 Cavell Avenue
Toronto, Ontario
Beautifully renovated two-bedroom unit in the heart of Mimico! This spacious 850 sq. ft. open-concept layout has been completely transformed with modern finishes throughout. Enjoy asleek new kitchen with quartz countertops, a large island, and new stainless steel appliances. The unit features new flooring, pot lights, tiled bathroom, air conditioning, and a video intercom for added convenience. Perfectly located steps from Mimico GO Station, Lakeshore, San Remo Bakery, 24-hour transit, and quick access to the Gardiner Expressway. (id:53661)
1625 Wavell Crescent
Mississauga, Ontario
Welcome to 1625 Wavell Cres, a tastefully renovated 4 bedroom semi-detached home located in the highly sought-after Applewood area. Bright and inviting the main level features an open-concept living and dining area with updated flooring, pot lights, a contempory light fixture and a custom glass-railed staircase that adds a clean, modern edge. The updated kitchen boasts granite countertops, stainless steel appliances, functional center island - ideal for both daily use and entertaining. A glass railing overlooks the sunken family room enhancing the open-concept layout and modern flow of the home. The family room is anchored by a contemporary feature wall with a built-in electric fireplace - the visual centerpiece of the space. It also offers direct garage access and a walk-out to a covered porch leading to a fully fenced, landscaped backyard - perfect for outdoor dining, play or relaxation. Upstairs you will find 3 generously sized bedrooms. One has a custom built wall to wall closet, the other a walk-in closet with built-in organizers. A 4th bedroom located next to the family room offers flexibility as a guest suite, home office or additional bedroom conveniently located next to a full 3 pc bathroom. The finished basement adds valuable living space, including a kitchen, a sleek 3 pc bathroom integrated laundry and a large crawl space for extra storage. Other highlights: windows 2022, Furnace & AC 2020, Garage Door 2024, +3-car driveway. Close to schools, parks, major highways, public transit, and shopping. This turn-key home offers the perfect combination of modern design, functional space, and unbeatable location - a true gem in one of Mississauga's most established neighbourhoods. (id:53661)







