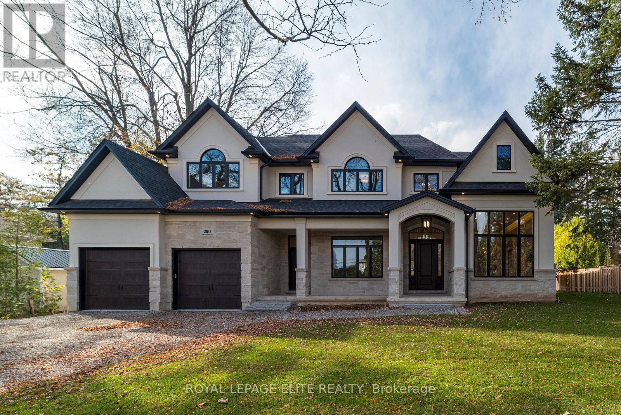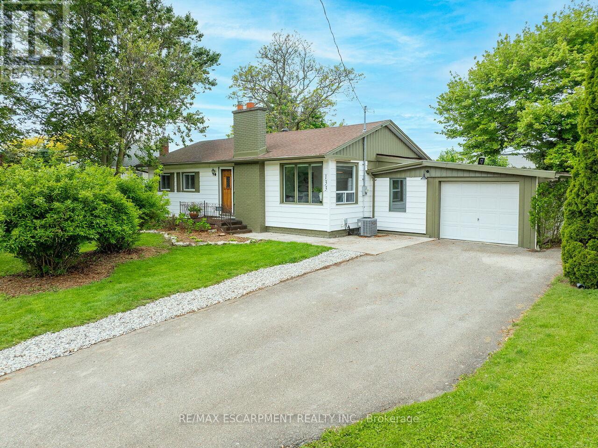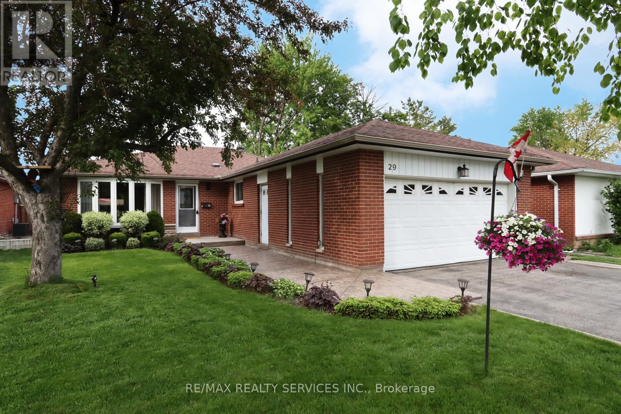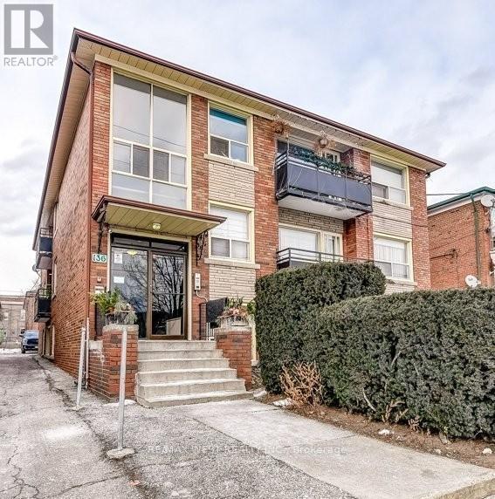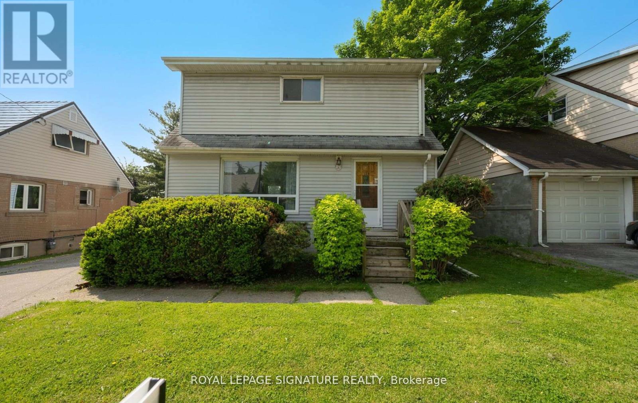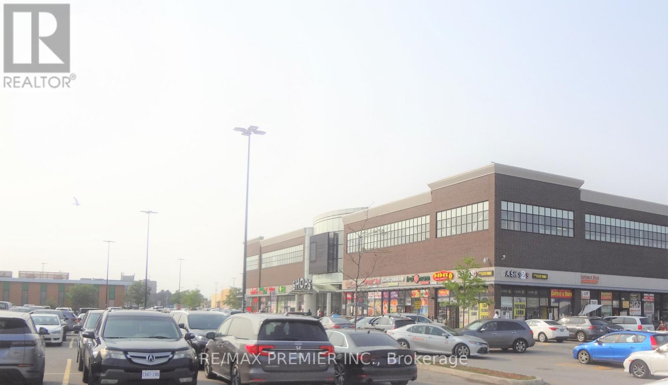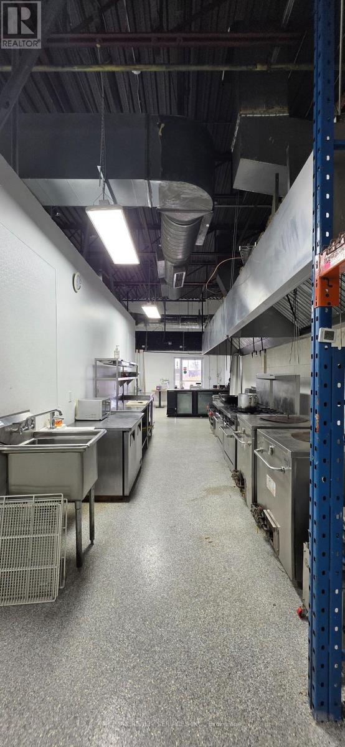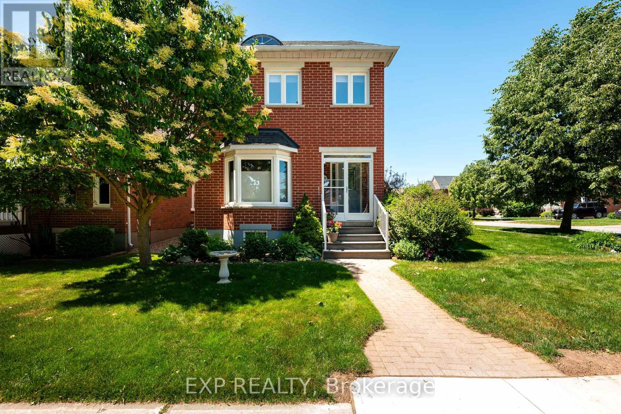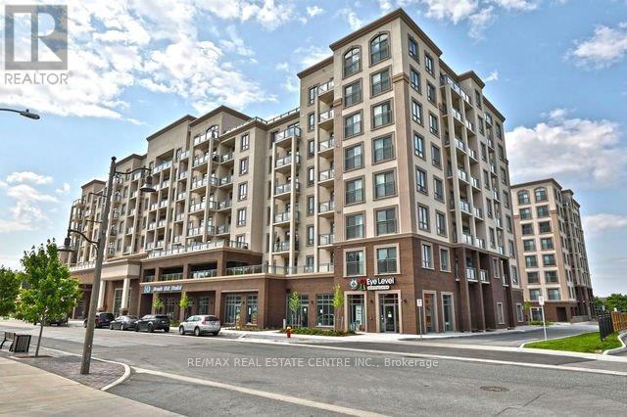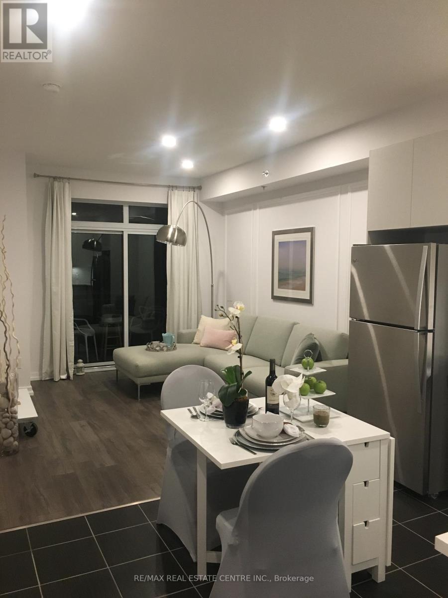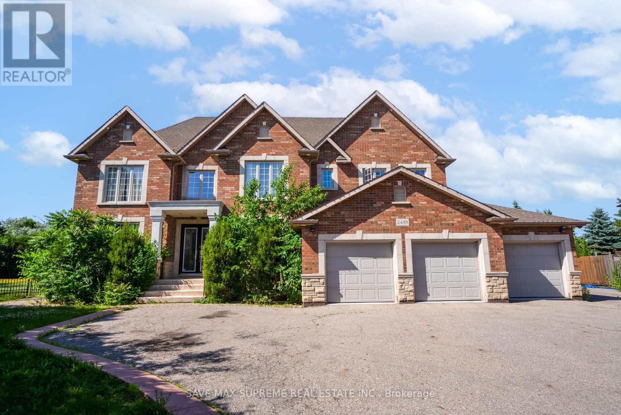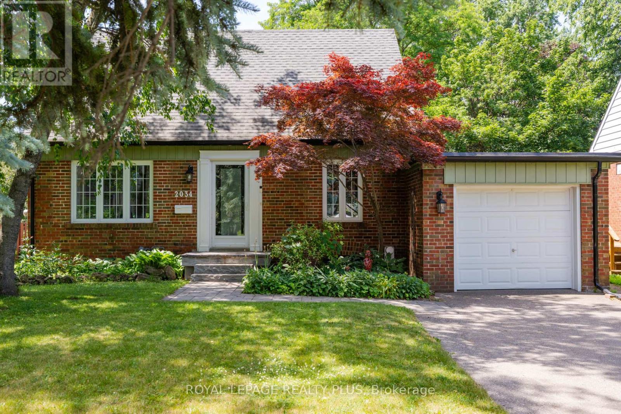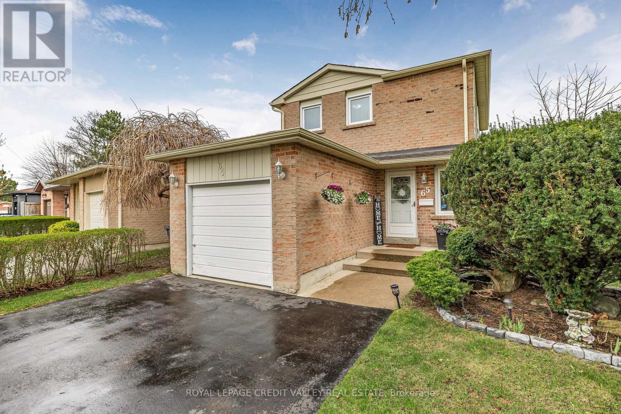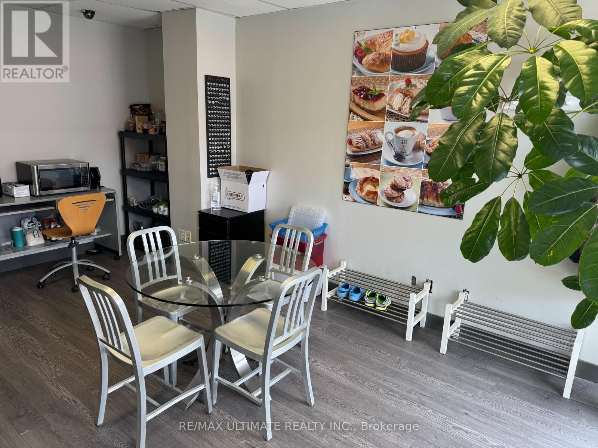290 Southcote Road
Hamilton, Ontario
Stunning new Luxury home built by renowned Builder "Mulas Custom Homes" Located in an exclusive neighbourhood. Premium 100ft. X 150ft. mature & private treed lot! Close to all amenities, including golfing, schools & hiking trails. Designed and constructed with meticulous attention to detail and high quality craftsmanship and finishes including soaring High ceilings, 6" engineered hardwood floors, imported floor tile including polished porcelain tiles,8 FT doors on main & 7Ft on 2nd LVL, hand-crafted plaster moldings on walls and ceilings, solid glass and wood french doors, Exquisite chandeliers, pot lights, smooth ceilings, heated ensuite flooring & extensive custom detailed millwork. Grand Foyer entrance open to 2nd level. Fabulous Open concept gourmet custom Kitchen by "Bamco group" with floor to ceiling soft close doors & drawers, maple solid interior, top brand appl. & quartz countertops. The Family room features large bright windows &gas fireplace with custom mantle,& B/I cabinets. Solid Oak staircase with custom oak recessed posts, easily servicing all 3 levels of the home. Excellent entertainment home w/formal Dining room and walk-in Pantry, Butler servery, glass wine room. Separate access into home from a nanny side entrance & from garage. Access to the rear yard through large sliding glass doors or separate back entrance, covered patio area w/outdoor rough in kitchen, fireplace & potlights. Tandem garage allows 3 car parking. Additional rear high roll up garage door to access rear yard, heated garage including insulated walls and garage doors. 3 Fireplaces including electric F/P in primary BRM, gas F/P in Family RM & gas F/P in outdoor covered patio.2 powder rooms on main LVL, WIFI & home system ready, Alarm system, Central Vac, Too Many upgrades to list. (id:53661)
108 Jane Street
Shelburne, Ontario
Beautiful raised bungalow on a large corner lot in the heart of Shelburne with standout street presence and a welcoming exterior that sets the tone the moment you arrive. This bright and inviting home features 2 spacious bedrooms above grade and 2 full bathrooms, making it move-in ready for a variety of lifestyles. The finished basement adds significant flexibility with an oversized bedroom or workout space that could easily be split into 2 rooms, perfect for in-law living, guest quarters, or future rental income. Use is subject to municipal approvals, giving you the chance to shape the lower level to suit your needs. The main floor is filled with natural light and features a seamless, open layout that is ideal for everyday living and entertaining. The expansive corner lot provides a generous yard to enjoy, while the private driveway accommodates up to 4 cars with no sidewalk to shovel. Located in a highly walkable neighbourhood close to parks, schools, and local gems like Shelburne Fresh Variety, this home checks all the boxes for convenience and community. Whether you're a first-time buyer, a growing family, or an investor looking for innovative potential, this property is a rare opportunity. Enjoy the perfect blend of a central location and raised bungalow privacy, with long-term upside for customization, income, or simply settling into a home that suits your future. Plant roots in one of Ontario's most vibrant and fast-growing communities, Shelburne, is ready to welcome you home. (id:53661)
133 Willson Road
Welland, Ontario
Welcome to 133 Willson Road, a beautifully renovated 2+1 bedroom gem nestled in a quiet, family-friendly neighbourhood in Welland. This move-in-ready home has been thoughtfully updated from top to bottom, blending modern finishes with timeless charm. Enjoy an open-concept living and dining area filled with natural light, a stunning kitchen with sleek cabinetry and quartz countertops, and three spacious main-floor bedrooms. The fully finished basement offers incredible versatility with an additional bedroom, full bathroom, and a large rec room perfect for a guest suite, home office, or extended family. Step outside to a generous backyard, ideal for entertaining or relaxing. With updated mechanicals, stylish upgrades throughout, and close proximity to parks, schools, shopping, and the Welland Canal, this is the perfect opportunity to own a turn-key home in a growing community. (id:53661)
403 Greenlees Circle
Milton, Ontario
Step into this stunning 4-bedroom home, perfectly situated on a premium lot that backs onto serene greenspace. This beauty has extensive upgrades, including elegant granite countertops, soaring 9ft ceilings, and a cozy gas fireplace that adds warmth and charm. The main floor boasts a large eat-in kitchen, complete with sleek stainless steel appliances and a stylish ceramic backsplash. Upstairs, you'll find 4 spacious bedrooms and 3 full baths, providing ample space for comfort and relaxation. The double garage provides plenty of room for your vehicles and storage needs. Conveniently located just minutes from the GO Train, Highway 401, parks, schools, and shopping, this home offers the perfect blend of luxury and accessibility. The backyard is beautifully interlocked, creating an inviting outdoor space. Don't miss out on this exceptional property! (id:53661)
96 Silverstone Drive
Toronto, Ontario
Nestled in one of Etobicoke's most sought-after neighborhood, this beautifully maintained Detached Bunglow offers the perfect blend of Comfort, Convenience, and Investment Potential. Featuring 3+2 Spacious Bedrooms and 2 Full Bathrooms with Finished Basement and Separate Entrance, this home boasts a functional layout with abundant natural light, a bright airy Living Room and a Modernize Kitchen with S/S Appliances and Granite Countertop. Situated on a Generous Lot, the property offers a Good Backyard perfect for Relaxation or Entertainment. The Finished Basement with a Separate Entrance presents an excellent opportunity for Rental Income. Parking is a Breeze with a Private Driveway for 6 Cars and 2 Car Garage. Located just minutes from Top- Rated Schools, Parks, Shopping Centers, Major Highways, and Public Transit, This Home is ideal for Families, Professionals, or Investors. Don't miss this rare opportunity to own a piece of Etobicoke's finest Real Estate. (id:53661)
29 Dorchester Drive
Brampton, Ontario
Welcome Home! 29 Dorchester Dr Located In Sought After Southgate! Fully Renovated Inside And Out! Oversized Premium Lot, 4 Bedrooms Highlighted By A Large Primary With A 3pc Ensuite. Main Floor, Hardwood Through-out, Beautiful Open Concept Layout With A Breathtaking Kitchen, Featuring A Gorgeous Island That Seats 5. Granite Counter Tops, S/S Appliances & Spectacular Backsplash. That's Just the Beginning! Wait Until You See The Backyard! The Perfect Sanctuary For Entertaining Family & Friends! Large Deck, Beautiful Stonework, Lighting & Landscaping! Just When You Think You've Seen Everything, Slip Into Your Very Own 8'x16' Spa Pool! Huge Basement With A 5th Bedroom, 3pc Bathroom, Rec Room With An Electric Fireplace & Large Laundry/Utility Room. Laminate Flooring. No Carpet! Double Car Garage! Take This Opportunity To Own The Nicest Home In The Neighbourhood! (id:53661)
136 Portland Street
Toronto, Ontario
9-unit multiplex in Mimico! Separate hydro meters (each unit pays own hydro except for unit 1A has hydro included in rent). Water and heat included in rent. Tenants pay own cable, television and phone. Lockers for each unit in basement. 2 coin-operated washing machines, 1 coin-operated dryer. Parking at rear of building. Walk to transit/GO, Sanremo, shopping & dining. Conveniently located minutes to schools, the lake, highways, both airports and downtown. (id:53661)
129 Allenby Avenue
Toronto, Ontario
Welcome to your next chapter on one of the most charming tree-lined streets in the city! Backing onto Pine Point Arena - with tennis courts, an outdoor pool, and a park just steps from your backyard - this extended 1.5-storey home is a rare find. Sitting on a generous lot, the home features three spacious bedrooms upstairs and a bright, functional main floor with a large living room, dining area, and kitchen. The lower level offers a great-sized rec room, an office, a 3-piece bath, a workshop, and a laundry room - perfect for family living or future income potential. Priced to sell, this is a wonderful opportunity for a new family to move in and make it their own. (id:53661)
2c08 - 7215 Goreway Drive
Mississauga, Ontario
Are you ready to seize a fantastic business opportunity? Don't miss out on this chance to own a prime piece of commercial real estate. Whether you're an established business owner looking to expand or an aspiring entrepreneur ready to start your journey, this shop is the perfect canvas for your success. Approximately 107 Sq. Ft Unit.Very Low Maintenance Fee. Free Wifi. Well Suited For Any Business: Retail/Professional/Dental /Consulting & Travelling. Well Established High Traffic Location Along With Major Stores Like Fresco, Tim Hortons, Lcbo, Shoppers Drug Mart, Td, Scotia Bank And Many More. **EXTRAS** Great Location, Shopping Mall Open 7 Days. Close To Mall Main Entrance And Mall Main Center Corridor. Walking Distance To Busy Bus Terminal. Close To Highway 407/427 & 401. (id:53661)
909 - 4085 Parkside Village Drive
Mississauga, Ontario
Beautifully maintained 2+1 bedroom condo with 2 full baths in the heart of Mississauga! This spacious unit features a modern kitchen with granite countertops and stainless steel appliances, laminate flooring throughout, and a private balcony perfect for relaxing or entertaining. Enjoy the convenience of ensuite laundry, one parking spot, and a locker. An exceptional opportunity in a prime location close to shopping, transit, parks, and major highways! (id:53661)
1453 National Common E
Burlington, Ontario
Welcome to this nearly brand newer freehold townhome built less than a year with top quality upgrades and luxury finishes throughout. One of the standout features is the rare addition of a main-level-in-law or nanny suite, complete with a private bedroom and a fully upgraded 3- piece washroom- Offering separate entrance door to Brant Street for added privacy and flexibility. This stylish home offers a total 2208 sq ft( as per MPAC) with 9-foot ceilings on both levels,oak hardwood floors, solid oak stairs with iron pickets, and modern elevation finishes. The upgraded kitchen features granite countertops, hardwood flooring, and an expanded pantry, flowing beautifully into private terrace perfect for BBQs and gathering. Upstairs, the primary bedroom includes a 4-piece en suite with a glass-enclosed shower, while the laundry is conveniently located on the bedroom level. A private balcony adds a quiet outdoor space to unwind. Located in sought-after, newer Burlington community near Tyandaga Golf Course, LA Fitness, Costco, SilverCity Cinemas, FreshCo and Shoppers Drug Mart, this home offers unmatched convenience. Enjoy ease access to Hwy 07 and 403, with public transit just steps away. Situated in a top-ranked Burlington school district, this 4-bedroom,4-bathroom home is ideal for families looking for comfort, style, and practicality, POTL: $163/month. Virtual tour available (id:53661)
27 Oleander Crescent
Brampton, Ontario
Renovated 3 + 1 bedroom, 4 bath, detached home ( 1816 sqft + solarium + finished basement ) on a premium 35' X 100' lot in desirable Heart Lake ! Extensive renovations including an updated eat - in kitchen with stainless steel appliances, upgraded cupboards with pull outs and stone backsplash. Large master bedroom featuring a full 4 -pc ensuite bath and walk - in closet, mainfloor family room with brick fireplace and pot lights. Nicely finished basement with open concept rec room, 4th bedroom, 4 - pc bath, home office / den and R/I second kitchen with hook-ups ( good in-law suite potential ). High efficiency furnace, reshingled roof, vinyl windows, central air, central vac, crown mouldings, pot lights, mirrored closets, freshly painted throughout, spiral staircase and solarium addition with skylight. Professionally landscaped yard with large deck, desirable South exposure, mature trees, interlock front patio and walkway, four car driveway ( no sidewalk ), walking distance to three schools, Heart Lake Conservation area, shopping and quick access to HWY # 410. Priced below the two most recent sales on the same street, excellent curb appeal and shows well ! (id:53661)
3401 Oakglade Crescent
Mississauga, Ontario
This Bright, functional, and ideally placed pie-shaped lot with a larger rear sits in a well-established southwest Mississauga community near the Credit River, and it checks all the boxes. The large windows and neutral finishes invite natural light to flow throughout the main level. The eat-in kitchen features granite countertops, stainless steel appliances, extra pantry space, and a walkout to the yard, perfect for everyday use. Upstairs, you'll find three well-sized bedrooms and a bathroom complete with double sink vanity and crown moldings. The lower level offers a generously sized rec room, a 3-piece bathroom, laundry, and a den that can be converted into an additional bedroom or work-from-home space. It also includes a large crawl space allowing for amp storage. Outside, the backyard offers a large space for gardening, relaxing, or entertaining, and includes a powered shed ideal for that man cave! From great schools, scenic trails, and endless rec options, this location covers it all. Walk to both elementary and secondary schools, including the highly rated The Woodlands Secondary. With four parks nearby, including Ron Lenyk Springfield Park, you'll find playgrounds, batting cages, baseball diamonds, tennis courts, and even a community pool, perfect for this summer's activities. Transit is easily accessible with a nearby stop just minutes away. This family-friendly and diverse community is ideal for those seeking convenience, nature, and community. (id:53661)
339 Cottonwood Street
Orangeville, Ontario
Tucked on a corner lot in one of Orangeville's most family-friendly communities, this charming brick home with 3+1 bedrooms and 3 bathrooms offers the perfect blend of function and comfort for growing families. Step into a warm and inviting main floor featuring a spacious family room with hardwood flooring and a large bay window, a bright open-concept dining area, and an eat-in kitchen with generous counter space, a prep island, and backyard views. Just off the kitchen, a screened-in mudroom adds practical charm. The cozy living room includes a unique two-sided fireplace and walkout access to a large backyard deck, perfect for BBQs and summer evenings. Upstairs, the primary suite is a true sanctuary with room for a reading nook, a full wall of custom cabinetry, walk-in closet, and private 3-piece ensuite. Two additional bedrooms offer space for the whole family and share a 4-piece bath. A finished fourth bedroom in the basement offers versatility, great for teens, a home office, or guests, with large windows keeping the space bright. A generous laundry/storage room completes the level, with side-by-side washer/dryer, sink, and additional storage space. The fenced backyard is a dream for kids and pets with lots of grassy space to play. A large deck invites evening meals and morning coffee in the sun. The detached garage and private rear parking add to the home's functionality. Located walking distance to Montgomery Village Elementary, Westside Secondary, parks, and the Alder Rec Centre, this home makes day-to-day family life easy. Quick access to shopping, restaurants, and Highway 10 make it commuter-friendly as well. With its unbeatable location, thoughtful layout, and welcoming neighbourhood feel, this is a place where lasting memories are made. (id:53661)
203 - 450 Bronte Street S
Milton, Ontario
Welcome to Greenlife Business Centre, Milton's benchmark for eco-conscious office space. This second-floor suite provides about 400 sq ft of workspace with the option to expand to 600 sq ft, so your business can grow without changing addresses. Three bright private offices pair triple-pane windows with geothermal heating and cooling, delivering year-round comfort while keeping utility costs low. A private interior entrance and in-suite washroom ensure convenience and client privacy, ideal for chiropractors, health practitioners, accountants, consultants and other boutique professionals. Your monthly rent covers everything: fibre-powered internet, heat, hydro, water and one secure underground parking stall. Clients enjoy generous surface parking, and exterior signage along busy Bronte Road puts your name in front of thousands of passing cars daily. Minutes to Hwy 401 and Milton GO, surrounded by cafés and shops, and powered by rooftop solar, this is office space that looks after both the planet and your bottom line. Book your private tour today and elevate your practice in Greenlife Business Centre. (id:53661)
318 - 2490 Old Bronte Road
Oakville, Ontario
Welcome To This Absolutely Stunning 1+Den Located Steps From Public Transit & Parks, Merely Minutes From 2 Major Highways, Grocery, Shopping & The Hospital. This Unit Is Gorgeously Furnished W/ Designer Furniture, Fully Equipped Kitchen, Sofa Bed And Tv In Den, Super Spacious Perfect For An Office! A Fully Equipped Kitchen W/ Upgraded Backsplash, Quartz Counter Tops, New Flooring & Pot Lights. This Unit Is Ready For You, All You Have To Bring Is...Yourself! (id:53661)
402 - 2490 Old Bronte Road
Oakville, Ontario
Rent this beauty in the upscale, luxurious and trendy mint condos in the heart of Oakville. Loads of natural lights flows into this bright and modern 1 bed unit( w/walk in closet). Tons of upgrades, quartz counter, backsplash, pot lights, wainscoting, beautiful flooring. Private balcony perfect for summer nights. Gym, Yoga room + party room. Exclusive underground parking spot and locker included. (id:53661)
2489 Olinda Court
Mississauga, Ontario
Welcome to 2489 Olinda Court a magnificent custom-built estate nestled in the prestigious Erindale community of Mississauga. Set on an oversized 0.5 Acre irregularly shaped lot, this stunning home offers over 7000+ sq ft of luxurious living space designed for comfort, elegance, and entertaining. Enjoy the best of location and lifestyle with close proximity to Trillium Hospital, Square One, top-rated schools, golf courses, parks, and trendy restaurants, plus easy access to the QEW, Hwy 403, and downtown Toronto. The grand open-concept interior is adorned with soaring ceiling heights, pot lights, crown moulding, cherry hardwood floors, and multiple gas fireplaces. The heart of the home is a chef-inspired kitchen featuring a large centre island, granite countertops, built-in appliances, and an inviting breakfast area. The breathtaking family room boasts open-to-above ceilings, custom built-ins, a gas fireplace, and expansive windows offering serene views of the landscaped backyard.The rare main-level primary suite offers a private retreat with a fireplace, spacious walk-in closet, 5-piece spa-like ensuite, and direct access to a home office. Upstairs, you will find generously sized bedrooms, each with ensuite or semi-ensuite access, and a study nook with custom built-in desks and cabinetry.The fully finished basement adds incredible value with a self-contained apartment featuring 2 bedrooms, 2 bathrooms, a full kitchen, a large rec area can be used as in law suit perfect for large families. Private Home theatre perfect for movie nights with the family or entertaining guests in cinematic style.and private gym. Step outside to your backyard oasis, complete with a sparkling in-ground pool ideal for summer relaxation and hosting unforgettable outdoor gatherings.This home combines elegant living with practical design and investment potential a true gem in one of Mississaugas most desirable neighbourhoods. Dont miss this extraordinary opportunity! (id:53661)
2034 Harvest Drive
Mississauga, Ontario
What do you get when you combine an exceptionally deep lot in a well established community with a lovely home boasting plenty of updates? You get a special offering indeed! 170 feet of pure loveliness is yours to enjoy in this very deep lot situated in the coveted community of Applewood Acres. The sky is the limit with the options of how to showcase such a spectacularly deep lot - tons of potential here to turn it into your dream oasis. This Shipp-built beauty boasts a thoughtful layout which is move in ready. The main floor offers an open-concept design thoughtfully blending the kitchen and dining room - the heart of the home. The kitchen updates include a large island, hardware, faucets, pot lights, baseboards and trim. Updates also include renovated bathrooms with vanities, toilets and faucets for all three bathrooms. This is complimented by a light filled living room with French doors leading to the expansive backyard deck. The homes interior features also include a finished basement with recreation room & gas fireplace, laundry room, utility/storage room & under-stair storage. Outdoor Upgrades include: Custom 500 sq ft deck across back of home (2010) with hot tub, New interlocking stone front steps & walkway (2022), New chimney and roof (2019), Widened & repaved driveway (2018). To know the community of Applewood Acres is a blessing. A wonderful community with a plaza within walking distance for your grocery and shopping needs. Close to Long Branch and Port Credit Go Train station, TTC Kipling, QEW, 427, 401, and airport is 15 minutes away! Quick drive to Lakeshore waterfront trails, biking, shops & restaurants. Just move in and enjoy! (id:53661)
710 - 1195 The Queensway
Toronto, Ontario
This South facing 2 Bedrooms, 2 full bath Condo Offers A Spacious Layout W/ Over 761 Sq. Ft. Of Living Space. The Sleek & Contemporary Kitchen Is Equipped W/ S/S Appliances. Revel In Your Own Large 144 Sq. Ft of Outdoor Living Space OnThe Terrace Balcony with panoramic unobstructed view! This Unit Also Comes W/ A Locker & Parking Space, Providing More Storage & Easy Access To Parking. The 9-Foot Ceilings Add An Extra Touch Of Elegance To Your Living Space & The Laminate Floors Complete The Contemporary Charm Of This Exceptional Condo. W/ Its Proximity To Toronto, You'll Have Easy Access To The Vibrant City & All Its Exciting Offerings! (id:53661)
392 Kerr Street
Oakville, Ontario
Profitable Turnkey Variety Store for Sale Prime Oakville Location Excellent opportunity to own a highly successful, fully equipped variety store in the heart of Oakville. Situated on busy Kerr Street, this store is surrounded by dense residential neighbourhoods (homes & condos), with excellent foot traffic, ample parking, and great visibility.?? Key Highlights: Weekly Sales: $9,000$10,000-Low Rent: Just $6,700/month + taxes-High-Traffic Location: Strong exposure on Kerr Street-7-Door Walk-In Fridge: Ideal for cold beverages, beer & wine-Licensed Beer & Wine Sales: High-margin product lines-Turnkey Operation: Walk in and start earning from day one-Strong & Loyal Clientele: Solid customer base with repeat business Services Offered: ATM Bitcoin Terminal Western Union Passport PRO Photos PUDO Point (parcel pickup/drop-off) Gift Cards Mobile Top-Ups & Calling Cards Fresh Brewed Coffee?? Vape product approval pending landlord consent opportunity for additional revenue. This is a well-established, high-potential business with multiple income streams and room for growth. Perfect for an owner-operator or investor seeking a strong ROI. (id:53661)
65 Martindale Crescent
Brampton, Ontario
Located on a quiet, family-friendly street in the heart of a Brampton West neighbourhood, this beautifully maintained detached home offers nearly 1,100 sq ft of functional and stylish living space. With 3 bedrooms, 2 bathrooms, plus a finished basement including the second full bathroom, a separate side entrance and a serene backyard retreat, this home is perfect for families, first-time buyers, empty nesters or investors seeking income potential. The main floor features a bright open-concept layout with a modern flow between the living, dining, and kitchen spaces. The updated galley kitchen is stylish and efficient, ample cabinetry and convenient flow into the living and dining areas, with direct access to a sun-filled living space with sliding doors leading to a private, fully fenced backyard - a perfect space for outdoor entertaining, gardening or quiet relaxation. Upstairs, three spacious bedrooms share an updated 4-piece bathroom. The finished basement includes a second full bathroom, ample living space, and a convenient side entrance, offering great potential for an in-law suite, rental income, or a private guest space. Outside, enjoy your own private oasis with a serene backyard space - perfect for morning coffee, outdoor dining, or simply unwinding. Located close to schools, parks, transit, shopping, and all amenities, this home offers incredible value in a family-friendly neighbourhood. This exceptional property offers timeless charm, modern upgrades, and an unbeatable location. Don't miss this fantastic opportunity to make this your forever home! Additioanl details: Roof and Eavestroughs 2018, Covered Deck and Railings 2018, Breaker Panel 2022, Bath Fitter Enclosure and Main Bath Upgrades 2022 +++ (id:53661)
329 Evans Avenue
Toronto, Ontario
RISE TO THE TOP!! Established and fully equipped production Bakery perfectly situated just off the QEW! This is the perfect place to grow your business featuring truck-level delivery door, massive rotating oven, large walk-in fridge and walk-in freezer, dough mixer, sheeter and many other specialty baking tools and equipment. Tons of parking. Front area is currently office/admin but could be converted to a small retail area as well. Just over 2,500 sq ft with total monthly rent just under $5k and current lease expires in 2029 with 1x 5yr renewal. (id:53661)

