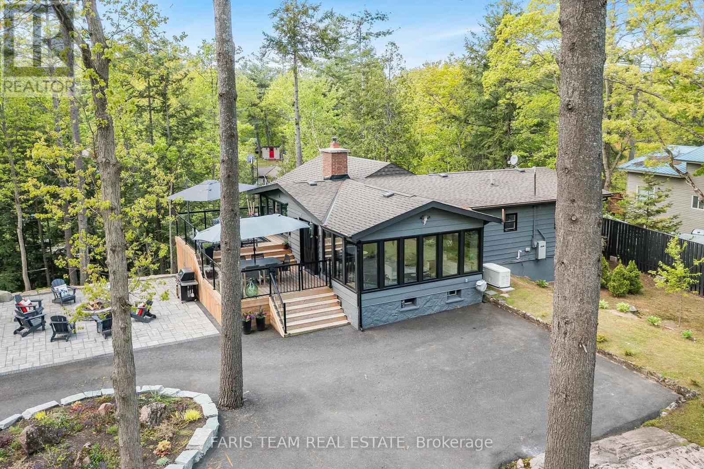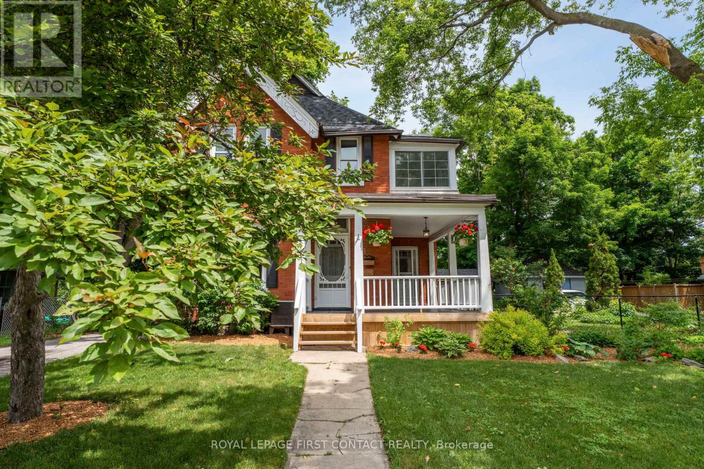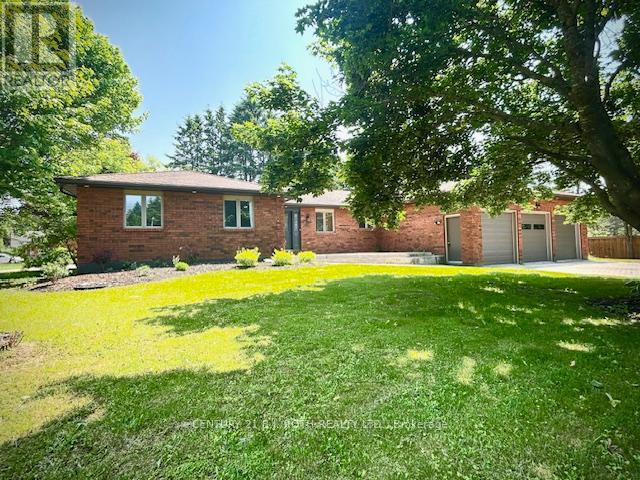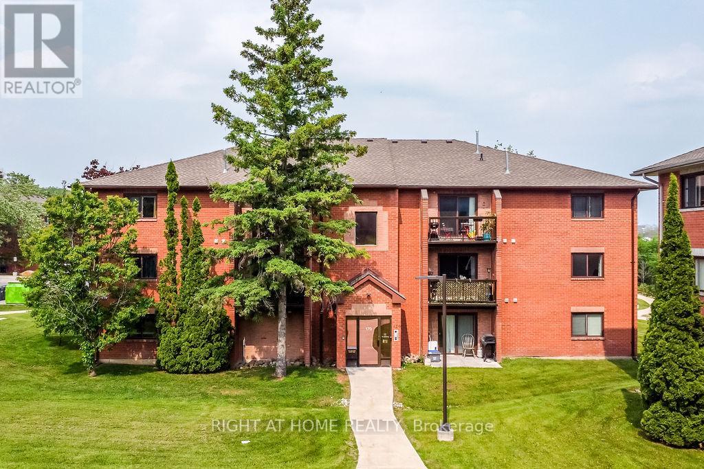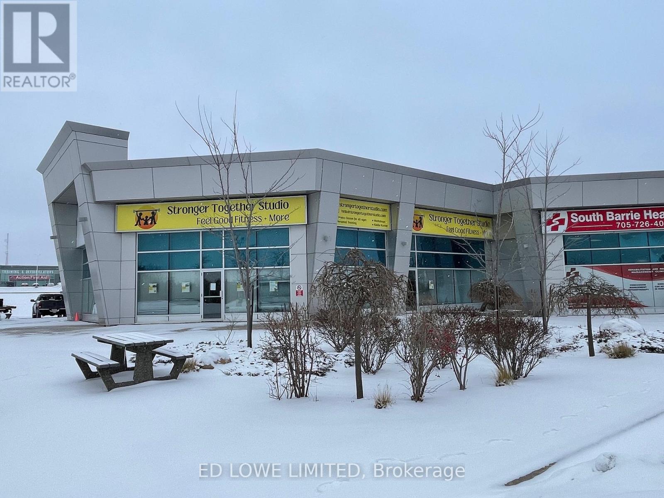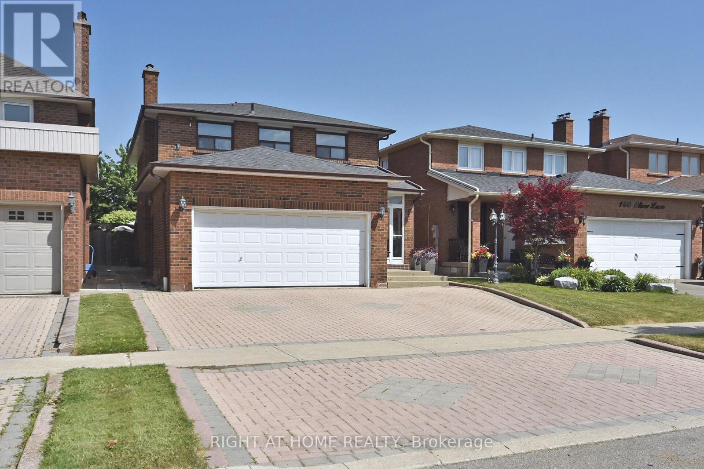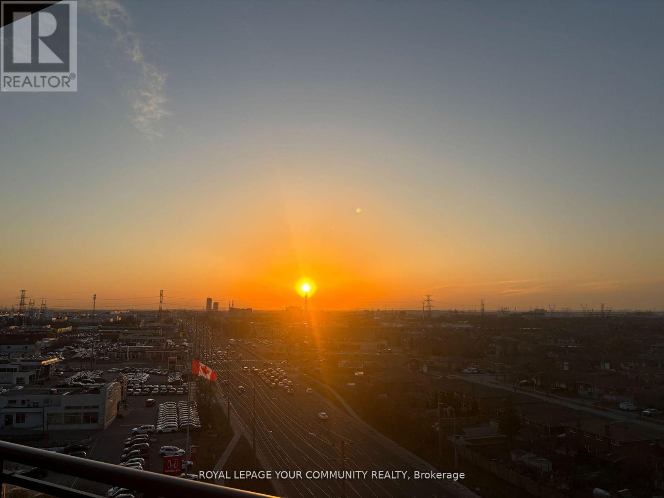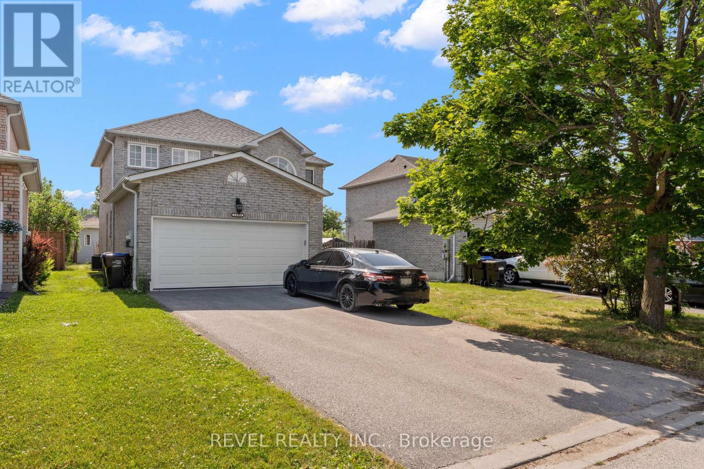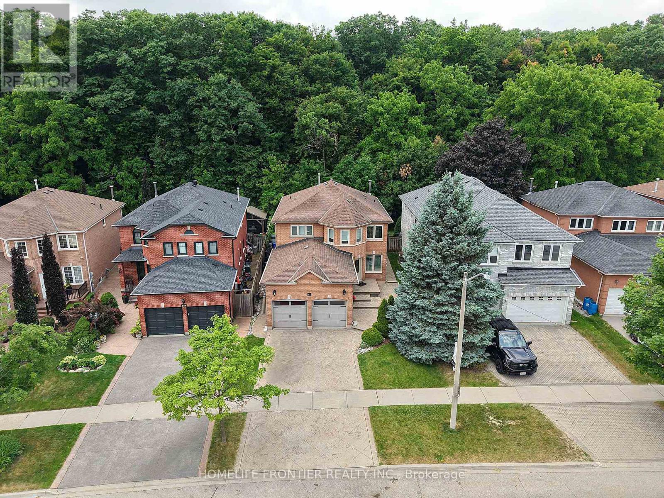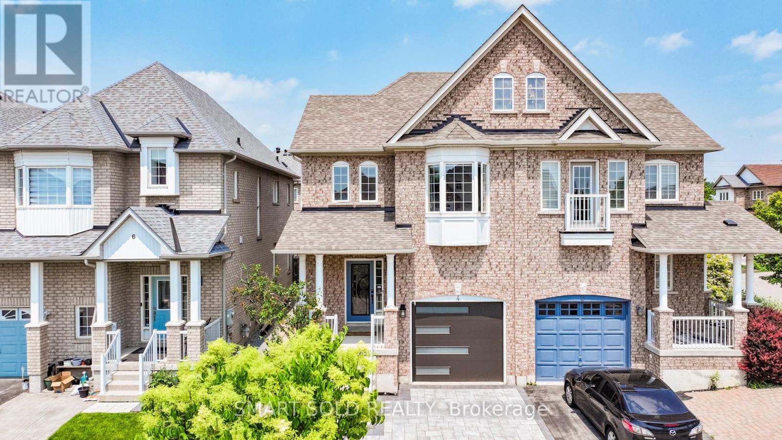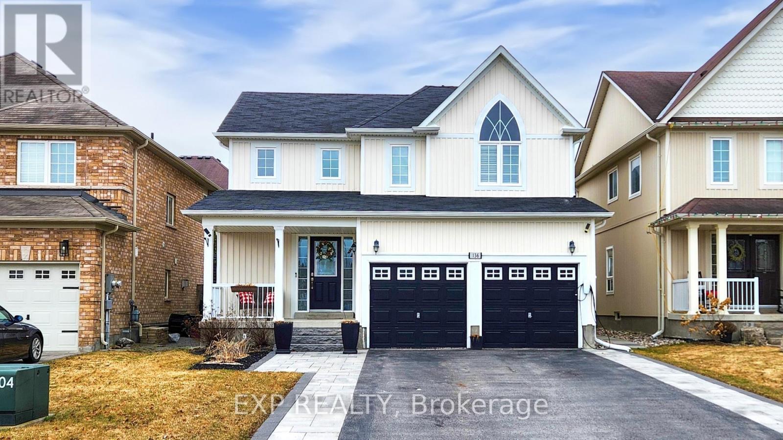6612 Harmony Hill
Mississauga, Ontario
Welcome to 6612 Harmony Hill a stunning, brand-new semi-detached home in sought-after Meadowvale Village. Spanning nearly 3,500 sq ft of living space, this home offers luxury, space, and versatility for modern families.The main and second floors feature 5 spacious bedrooms, including a primary suite with a walk-in closet and a spa-inspired ensuite. An additional main floor den provides the perfect work-from-home setup or guest room. The open-concept main level is designed for entertaining with separate living, dining, and family areas, plus a sleek modern kitchen with stainless steel appliances and granite counters. Step out from the family room onto a private deck overlooking the shared backyard.Highlights include 5 bathrooms, hardwood floors, large windows for natural light, ensuite laundry, and garage access. The home also offers 4 parking spots (2 garage, 2 driveway). Located in a quiet, family-friendly neighborhood, close to top schools, shopping, trails, and transit access. (id:53661)
242 Slater Crescent
Oakville, Ontario
Move In Ready! This one checks every box. Step into a beautifully renovated living space in this stunning Detached 4-level Sidesplit. Tucked away in one of Oakville's most sought-after, family-friendly neighbourhoods. With 4+1 Bedrooms, 3 Full Bathrooms and a Powder Room on the main floor, this lovely home offers a stylish, spacious layout. Step into the sun-drenched living room where sleek wooden floors, modern glass railings, and custom lighting set a warm & stylish tone. The open-concept living/dining area flows effortlessly into a chefs dream kitchen, quartz counters, large centre-island, high-end stainless steel appliances and cabinetry. Slide open the doors and step into your private backyard retreat: a custom 2023-built large deck with glowing built-in lights, surrounded by a pool-sized, cedar-fenced yard. Extensive upgrades done in 2020: kitchen, bathrooms, furnace, AC, humidifier, pot lights, glass railings, finished basement, doors and attic insulation. A huge crawl space for extra storage. Bonus updates in 2023 and 2024 include a brand-new wooden deck, fresh interior & exterior paint, cedar fencing, and an asphalt driveway. Oversized Garage plus a private driveway that fits 7+ cars. Walk to top-rated schools, shops, restaurants, Oakville's charming downtown, the lake, and all the best that Kerr Street has to offer. Commuting is a breeze with easy access to highways and Trafalgar GO. Solar Panel contract to be assumed at no monthly cost or hassle. Pictures are staged. (id:53661)
508 - 150 Dunlop Street E
Barrie, Ontario
Welcome to Bayshore Landing, unit 508 at 150 Dunlop St East. Downtown living with room to breath. This bright and spacious 1-bedorom + den combo is one of the largest 1 bedroom floor plans in the building, offering 855 sq feet of comfortable living space, a smart layout and a view that brings in both greener and Kempenfelt Bay. The bathroom is thoughtfully designed with a separate shower and tub, and the flooring throughout the main living area has already been updated, offering a rare opportunity to own a larger suite in a sought after building at a great value. Located in one of downtown Barrie's most sought after buildings, you're just steps away from the waterfront, restaurants, shops and trails. The building also offers a full list of amenities including a beautiful pool, hot tub, sauna, gym, and party room. Exclusive parking and a storage locker are also included. Here is your chance to own a large unit downtown, without the price tag. (id:53661)
7672 Birch Drive
Ramara, Ontario
Top 5 Reasons You Will Love This Home: 1) This is the one you've been waiting for, welcome to your updated, year-round haven nestled in the heart of Washago, boasting over 115' of pristine, direct waterfront on the scenic Black River 2) This property is truly move-in ready, allowing you to start enjoying riverfront living from day one 3) Recent enhancements include a newly paved driveway, a beautifully landscaped firepit area perfect for evening gatherings, and a brand-new, fully finished garage complete with a dedicated 200-amp electrical panel and an upper level loft ideal for hosting overnight guests 4) Located in the charming and welcoming village of Washago, this home offers all the essential amenities to support comfortable year-round living in a peaceful, tight-knit community 5) Whether for weekend escapes or full-time residence, this property is conveniently located just about an hour's drive from the Greater Toronto Area with multiple access routes, including Highway 169, Highway 11, and Highway 12 to Rama Road, making travel simple and stress-free. 1,467 above grade sq.ft. Visit our website for more detailed information. (id:53661)
58 Lucy Lane
Orillia, Ontario
END UNIT Freehold Townhome With Walk Out Basement!!! Welcome To This Beautifully Maintained Bungalow In The Heart Of Orillia. Offering Over 2,500 Sq Ft Of Comfortable, Thoughtfully Designed Living Space. Perfect For Downsizers Or Those Seeking A Low-Maintenance Lifestyle Without Compromising On Space Or Quality. Enjoy The Bright, Open-Concept Main Floor, Ideal For Hosting Family & Friends Or Relaxing In Peace. Step Out Onto 1 Of The 2 Upgraded & Designated Decks, Complete With Cozy Lounge Areas And Built-In Gas BBQ. The Finished Walk-Out Basement Featuring A Custom Bar Is A True Bonus, Embrace Warm Moments During The Cooler Months By The Gas Fireplace And Try Your Hand In The Generous Workshop Space For Hobbiests Or Handy Men, Plus a Convenient Third Bathroom. As An End Unit, You Will Appreciate the Added Privacy, Additional Windows & Natural Light, Extra Green Space And Quiet Surroundings. Located Close To Shopping, Parks, & Beautiful Lake Couchiching. This Home Offers The Perfect Blend Of Comfort, Convenience And Lifestyle. Come Enjoy This Upgrade! (id:53661)
55 Burton Avenue
Barrie, Ontario
Beautifully renovated Century home in Allendale (Barrie)Mintues to Go Train and Barries waterfront - move in condition with brand new kitchen and 5 ss appliances - upstairs offers three good sized bedrooms renovated main bath plus large sunroom/office. Main floor charm retained - orininal/replicated large baseboards in keeping with the time. Convenient 2 pc bathroom and main floor laundryroom/mudroom. Lower level rec room (or kids playroom) and storage. Wrap around Veranda and Perenial Gardens. Shingles and furnace (7/8 years) new shingles on oversized Garden shed. Stone patio. Long driveway with parking at the back. (id:53661)
46 Holloway Lane
Springwater, Ontario
Welcome to 46 Holloway Lane in the prestigious sought-after Midhurst Community. This fully renovated home offers modern elegance and an open concept main floor. The home features three spacious bedrooms with a large and functional walk-in closet and two full bathrooms upstairs with tons of natural light. The new custom kitchen is perfect for cooking and entertaining, with the large island, exquisite quartz countertops, under mount lighting, under mount sink, pot filler & SS appliances. The large dining room with sliding doors allows you to access the newly built and over-sized rear wood deck. A perfect deck to entertain or sip on your coffee in the morning. The family room offers a stunning floor to ceiling shiplap, custom built-ins, and a sleek linear electric fireplace. This stunning turn-key home has been; freshly painted throughout, updated light fixtures, pot lights, engineered hardwood floors on main, all new bathrooms with new vanity, tub/showers, toilets, fans, porcelain tile, and granite tile. All new interior doors, trim, casing & hardware. New Railing, spindles and carpet on stairs. Updated laundry room with garage access to the oversized 3 car garage. In-law suite Basement features large living & Rec room with a cozy gas fireplace. Two large bedrooms, new modern 4-piece bathroom, freshly painted throughout, new vinyl floors, pot lights, doors and trim. Wet Bar, full kitchen, rough in plug for a stove and laundry in lower level as well. Furnace, Air conditioner, blown in attic insulation & Central Vac in 2024. 3 Car garage with gas heater rough-in and 6 plus car parking, exterior soffit pot-lighting. The charming lot is tastefully landscaped with mature trees, hedges, garden shed, and large poured concrete front porch. This stunning home is a short drive to; parks, schools, trails, and much more. (id:53661)
B6 - 179 Edgehill Drive
Barrie, Ontario
Fall in Love with this Modern Condo for Sale in Beautiful Lake City of Barrie. Enjoy a care-free lifestyle in this bright and spacious 2-bedroom, 1-bathroom condo, offering nearly 900 sq ft of comfortable, move-in ready living space. Located in a quiet yet well-connected area, this updated unit features a modern open-concept layout, perfect for first-time buyers, downsizers, or investors.Step inside to find a clean, stylish interior filled with natural light. The living and dining area flows effortlessly to a private balcony ideal for morning coffee or evening relaxation. Cook delicious meals in your beautiful, white and bright Kitchen. Both Bedrooms are well-sized, and the updated bathroom adds convenience and comfort. Enjoy the simplicity of condo living with all the essentials near by, just minutes from schools, restaurants, shopping, parks, and activities, and only 3 minutes to Hwy 400 for an easy commute. Less than 1 hour to the GTA and Toronto, this location offers the best of both worlds: peaceful living with city access. Cable TV, Internet, Water, Parking, Snow Removal, Landscaping are all included in condo fee. Don't miss this opportunity to own your beautiful, low-maintenance & worry-free Home in one of Barrie's most convenient location. Internet, Water, Cable TV, Building Insurance & Parking are included. Book your private showing today! (id:53661)
13 Oakside Court
Barrie, Ontario
Step into this spacious and elegantly upgraded home, where comfort meets style. Nestled on a quiet street, this stunning property boasts over $80,000 in upgrades, offering exceptional value and quality. Enjoy year-round privacy with a serene backyard framed by mature tall evergreen treesyour own personal oasis. Inside, you'll find a thoughtfully designed layout featuring 4 large bedrooms and 3 full bathrooms. The main bathroom features a new vanity with quartz counter top and a double sink and the ensuite features a large 5 piece washroom with new vanity quartz counter sink. Ideal for growing families or hosting guests. The main hallway, kitchen, and breakfast area are adorned with sleek porcelain flooring, while the rest of the home features brand-new engineered hardwood floors that add warmth and sophistication throughout. The kitchen shines with all-new quartz countertops, lots of cabinetry for storage along with new pot lights combining beauty and durability for your culinary adventures. A stunning new staircase with custom hand railing creates a seamless and elegant transition between the main floor and upstairs, combining modern craftsmanship with timeless beauty. This architectural feature not only enhances the flow of the home but also serves as a striking centerpiece, connecting both levels with style and sophistication. The new roof (2022) adds peace of mind, completing a long list of recent upgrades that make this home move-in ready. Don't miss your chance to own this immaculate, modern home in a sought-after neighborhood perfect for entertaining or relaxing in style! (id:53661)
H & I - 62 Commerce Park Drive
Barrie, Ontario
1815 s.f. space in retail/office building beside Galaxy Cinemas & Goodlife Fitness. Excellent highway exposure & plenty of parking. Perfect for any Retail, Service or Office Use. $18.00/s.f./yr + TMI $9.50/s.f./yr + HST. Tenant pays Utilities. Annual escalations (id:53661)
16 Briarwood Place
Innisfil, Ontario
Welcome to Royal Oak Estates. This Senior (Age 55+) Land Lease Community is in the heart of Cookstown.Just a short walk from the SHops and Restaurants, The Community Centre & Curling Club. Located on a Quiet Cul-De-Sac. This Bayberry modular home is A277 Canadian Standard Built by Kent Homes. The park is a year round park and the monthly fees are as follow: Park lease $630/month and water &sewer is $184.00/mo, Includes Garbage Removal & Snow Plowing the main road. Land lease. Bright &spacious layout with combined Kitchen/Dining/Living room. Primary Bedroom has large walk-in closet and ensuite and There is a 2nd bedroom and a den/office. Must be conditional Upon Park Approval.Police Check & Credit Check Required. 55+ to Apply. 20 Percent Deposit and final Payment on Moving into the home. (id:53661)
1105 - 8081 Birchmount Road
Markham, Ontario
Excellent location luxury 2 bedrooms 2 baths. Sw corner with all day sunlight. Located in the heart of Markham with stunning unobstructed view. 9 ft ceilings & 843sqf with floor to ceiling windows. Open concept kitchen with high end upgraded finishes w/ built-in appliance connected to the Marriott hotel. Close to hwy 407 and hwy 7, walking distance to viva, bank, goodlife fitness, restaurants, VIP cineplex and Revel In Hotel-Grade Amenities. One parking and no locker. Tenant insurance required and tenant Pays Hydro. (id:53661)
136 Oliver Lane
Vaughan, Ontario
Welcome to 136 Oliver Lane. Located in the heart of Maple on a family/child friendly dead end street. This large 4+1 bedroom house has a smart and very functional layout perfect for a large family. The basement apartment (non legal and not retrofitted) with a separate entrance has tons of possible uses, it includes a large bedroom, living room and kitchen. The private backyard is an entertainers paradise with a deck, large above ground pool and lots of room to host parties and BBQ's. Located next to a great park, schools, public transit, GO-Train, Hwy's, great restaurants, 2 hospitals, Vaughan Mills Shopping Centre and Canada's Wonderland. It really does not get better than this. Hurry as delay may mean dissapointment. (id:53661)
1018 - 12 Woodstream Boulevard
Vaughan, Ontario
Perched Atop The Allegra Condos, This 'Corner-Like' Executive Penthouse Suite Offers The Ultimate In Luxury Living. With Soaring 10-Foot Ceilings, This Spacious 2+1 Bedroom Layout Feels Even More Spacious And Airy. The Open-Concept Design Seamlessly Integrates The Modern Kitchen, Complete With Breakfast Bar Seating, Granite Counter-Top, Marble Backsplash, Under-Cabinet Lighting, Coffee Bar Station And Coveted Pantry Storage, Into The Combined Dining & Living Area, Featuring An Abundance Of Daytime Natural Light And Stunning Sunsets In The Evening. Desired Split 2 Bedroom + Den Floor Plan Provides Privacy, While The Den Can Be Tailored To Suit Your Needs, Whether As A 3 Child Bedroom (Current Use with Removable Door), Home Office, Hobby Room Or Guest Space. The Private Balcony Offers Stunning Expansive Landscape Sunset Views, Perfect For Enjoying A BBQ, Reading A Book Or Entertaining Guests. Ample Storage Is A Bonus, Condo Shows Stellar! *Building Amenities Include: 24 Hour Concierge Security, Theatre Room, BBQ On 2nd Floor; Electric BBQ Permitted On Condo Balcony + Guest Parking.* Located In A Desired Vibrant Neighbourhood, This Condo Is Ideal For Those Seeking A Sophisticated Lifestyle Experience. Note: Den Is Currently Being Used As a 3rd Bedroom, Also Note Virtually Staged Image -Can Be Used As a Home Office. Note: Kitchenette Table Is Virtually Staged for illustration purposes only. (id:53661)
1850 Mill Street
Innisfil, Ontario
Welcome to this beautifully maintained all-brick 3-bedroom home, perfectly situated just minutes from Innisfil Beach Park. The main floor offers hardwood flooring and crown moulding in both the living and family rooms, creating a warm and elegant atmosphere. The eat-in kitchen features a garden door walkout to an interlocking patioideal for entertaining. Enjoy the convenience of main floor laundry with direct access to the garage. Upstairs, the spacious primary bedroom boasts a walk-in closet and a private 4-piece ensuite. Two additional bedrooms share a well-appointed 3-piece bathroom. The fully finished basement adds valuable living space with a second kitchen, large rec room, an additional room, and a 3-piece bathperfect for in-law potential or multi-generational living. The fully fenced backyard offers privacy, a storage shed, and beautifully landscaped outdoor space. Recent updates include some newer windows, a newer driveway and garage door, and a furnace and A/C system installed in 2018. A wonderful opportunity in a family-friendly neighbourhood close to parks, schools, and lakefront recreation. (id:53661)
322 - 15 Whitaker Way
Whitchurch-Stouffville, Ontario
Welcome to stylish, contemporary living in this chic 2-bedroom stacked townhouse. Featuring 9' ceilings on the main floor and bright floor-to-ceiling windows throughout! The kitchen features stainless steel appliances and loads of counter space. The large living/dining room and attached balcony gives you plenty of room to relax or entertain. The second floor includes two large bedrooms, ample closet space, 4-piece bath and in-suite laundry. Step upstairs to the 17' x 19' private rooftop patio to refresh & rejuvenate in your own exclusive outdoor space. Or share the space with your friends and family! Unit 322 includes two side-by-side underground parking spots plus a storage locker! Located in a vibrant, friendly community within walking distance to shopping, restaurants and bike trails! (id:53661)
40 Weldrick Road W
Richmond Hill, Ontario
Attention Builders, Developers, Investors and end users, Detached in the Heart of Richmond Hill, a Beautiful 4-Bedroom Detached House with a Huge Lot Size. Great Investment For New Development.Booming Street With New Development. This well-maintained house has a nice Layout. Opportunity to make it to a few dwelling spaces. Close to transportation, shopping centers, schools, a hospital and many more. (id:53661)
86 Larratt Lane
Richmond Hill, Ontario
Welcome to your dream family home, nestled in the highly sought-after St. Theresa school district and backing directly onto a serene, forest-like park! This meticulously maintained, approx. 2500 sqft residence offers some of the area's best schools, parks, and amenities! Offering a grand two-story foyer with a cathedral ceiling, a large custom gourmet kitchen, featuring a new dual-fuel stove (gas cook top with electric oven), a new counter-depth French door fridge, and a whisper-quiet dishwasher. Gleaming hardwood floors throughout, abundant pot lights, and smooth ceilings on the second floor. A spacious main-floor laundry room adds to the convenience. The thoughtfully designed layout also includes a separate entrance to the basement via the garage, offering excellent potential. Outside, the professional landscaping shines with a stamped concrete driveway, backyard patios, and walkways, and the gorgeous forested park right from your backyard. Enjoy peace of mind with new rain gutters and eaves trough (2023), triple-pane energy-efficient windows and doors, high-quality, owned mechanicals: tankless water heater, a Carrier modulating high-efficiency furnace, a Carrier 2-stage central AC, and a Carrier Heat Recovery Ventilator (HRV). A full list of upgrades is attached. (id:53661)
802 - 30 Harding Boulevard W
Richmond Hill, Ontario
Tastefully Renovated (Recent) Stunning 1345 sqft, 2+1 Condo in the heart of Richmond Hill. The Floor to Ceiling Windows flood the space with Abundant natural light, enhancing the open and airy ambiance. Top rated renovation with Upgraded Granite Kitchen with Lovely Clear East View with a gorgeous panoramic view of Richmond Hill. Perfect for retirees, this resort style complex offers an array of amenities (Indoor Pool. Sauna, Gym, Squash, Party rooms). perfectly situated in North Richvale, the suburb calmness while offering all the city offers being close to Yonge St. (Groceries, Schools. Parks, Highways. Community Centre, Hospital and Public Library and so much more. Walk to Yonge St, Public Library, Mill Pond, Hospital, Art Centre Hillcrest Mall, Theatre, Mt. Pleasant Park and much more. Mt. Pleasant Park with new Tennis and Playgrounds. Few Steps to Yonge St and Viva Express Bus. 24 Hr Security Gate. Recently Renovated Lobby and Amenities. (id:53661)
228 - 2075 King Road
King, Ontario
Welcome to Suite 228 at King Terraces a thoughtfully designed 667 sq. ft. 1-bedroom + den,2-bathroom residence that offers the perfect balance of style, space, and convenience in one of the areas most desirable new communities.This suite features a smart open-concept layout, highlighted by 9-foot ceilings, vinyl flooring throughout, and large windows that fill the space with natural light. The modern kitchen is equipped with integrated appliances and sleek finishes, opening up to a comfortable living and dining area thats ideal for entertaining or relaxing.The spacious primary bedroom includes a full ensuite, while the multi-functional den is perfect for a home office, guest space, or reading nook. A second full bathroom adds extra convenience for guests or shared living.High-speed internet, parking, and a storage locker are all included, offering exceptional value and everyday ease.Residents of King Terraces enjoy access to an impressive array of 5-star amenities, including a fully equipped fitness centre, rooftop terrace, outdoor pool, elegant party lounge, and 24-hour concierge service.Ideally located close to shops, dining, green spaces, and transit, Suite 228 offers stylish, connected living with all the comforts of home. (id:53661)
147 Murphy Road
Essa, Ontario
Attention Developers! Rare And Exceptional Opportunity To Acquire A Prime Development Site With Significant Growth Potential. A Preliminary 10+ Acre Site Plan Proposes Over 100+ Mixed-Use Residential Units, Including:- 70 Modern Townhomes! A Forward-Thinking Amenity Aligned With Sustainable Urban Living. In Addition To The Development Potential, The Property Currently Features A Home To Provide Immediate Rental Income. This Is A Rare Opportunity to Generate Income While Pursuing A High-Upside Residential Project. Don't Miss Your Chance To Shape A Vibrant, Mixed-Use Community In A Township That Is Promoting Growth! (id:53661)
4 Almejo Avenue
Richmond Hill, Ontario
Prime Location | Top School District | Smart Home With Extensive Renovations. This Nearly 2,000 Sqft 4+1 Bedroom Semi-Detached Home Offers Exceptional Convenience And Quality Living. The Main Level Features An Open-Concept Layout, Hardwood Floor, Crown Moulded Ceilings, Pot Lights Throughout, A Modern Kitchen With Granite Countertops, And A Rare, Oversized Dining Area Featuring A Fireplace And An Extended Addition With Upgraded Sliding Glass Doors bringing In Abundant Natural Light And Offering A Second Walk-Out To The Backyard. The Upper Level Offers Four Spacious, Well-Proportioned Bedrooms And Two Full Bathrooms. The Professionally Finished Basement Includes A Large Recreation Room, Sauna, Additional Bedroom With 3-Piece Ensuite, And Ample Storage. Recent Upgrades Include Smart Home System With Voice Control For All Lights, Cameras, And The Garage Door, New Roof(2022), The Premium Brand Fangtai Range Hood, New Fridge, Interlocked Driveway(2024), And A Beautifully Landscaped Backyard With A Private Deck Retreat. Close To Schools (Redstone P.S., Richmond Green S.S. And Bayview S.S. (IB)), Shopping Centers (Costco, Walmart, Fresco, Food Basics), Richmond Green Community Centre And Park, Transit, And Hwy 404. (id:53661)
136 Donald Stewart Crescent
East Gwillimbury, Ontario
Welcome to this inviting 3-bedroom, 4-bathroom home in the heart of Mount Albert. Where small-town charm meets every day convenience. Located on a quiet street just a short walk from Vivian Creek Park, this home is perfect for families who enjoy nature, with nearby trails, playgrounds, and peaceful green spaces. Top-rated schools, local grocery stores, cafés, and restaurants are just minutes away. Plus, with quick access to Highways 404 and 48, commuting or weekend trips are simple. Step inside to find an updated kitchen with stainless steel appliances, granite countertops, and a spacious eat-in area that's great for everyday meals or school projects. The cozy living room features large, bright windows that fill the space with natural light, making it a cheerful spot to relax. Upstairs, the private primary bedroom includes a calm ensuite and generous closet space. Two more bedrooms offer options for kids, guests, or a home office setup. The finished basement adds extra space for a home gym, playroom, or movie nights. It also includes a handy full bathroom room so there is less waiting during busy mornings. With four bathrooms and flexible living space throughout, this home is a smart and comfortable fit for modern family life. It brings together the best of peaceful surroundings, accessibility, and room to grow. (id:53661)
Upper - 62 Kaitlin Drive
Richmond Hill, Ontario
Main&2nd floor portion for rent. Beautiful, Bright Spacious, Family Home Impeccably Maintained With Many Recent Upgrades! Great Location In a quiet, Child Safe, Family Friendly Neighborhood. Nestled Steps From Lake Wilcox. This stunning home offers 4 spacious Bedrooms and Den upstairs & 3 bathrooms . Good Quality Hardwood On Main and Second Floor, Newly Installed Quartz Counter Tops In Bathrooms. California Shutters. Recently Painted. Family Room With Cozy Fireplace. Formal Living/ Dining Room. Modern Kitchen With Granite Counters. Breakfast Area With Walk Out To Newer Deck and Fully Fenced Backyard Oasis W/Gazebo And For Great Family and Friends Entertainment. No Neighbors Behind! Great Location: Steps To The Lake and Parks, close To Main Roads And All Town Amenities .Tenant pays 2/3 utilities. (id:53661)




