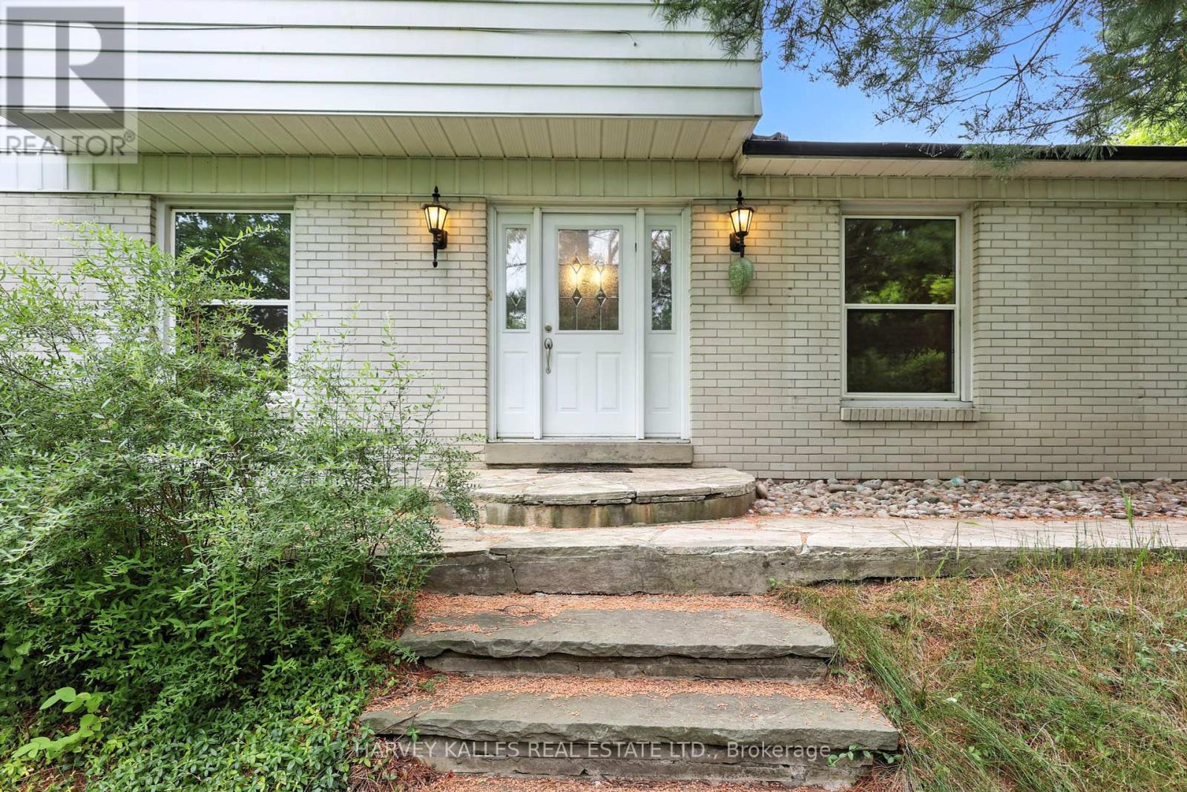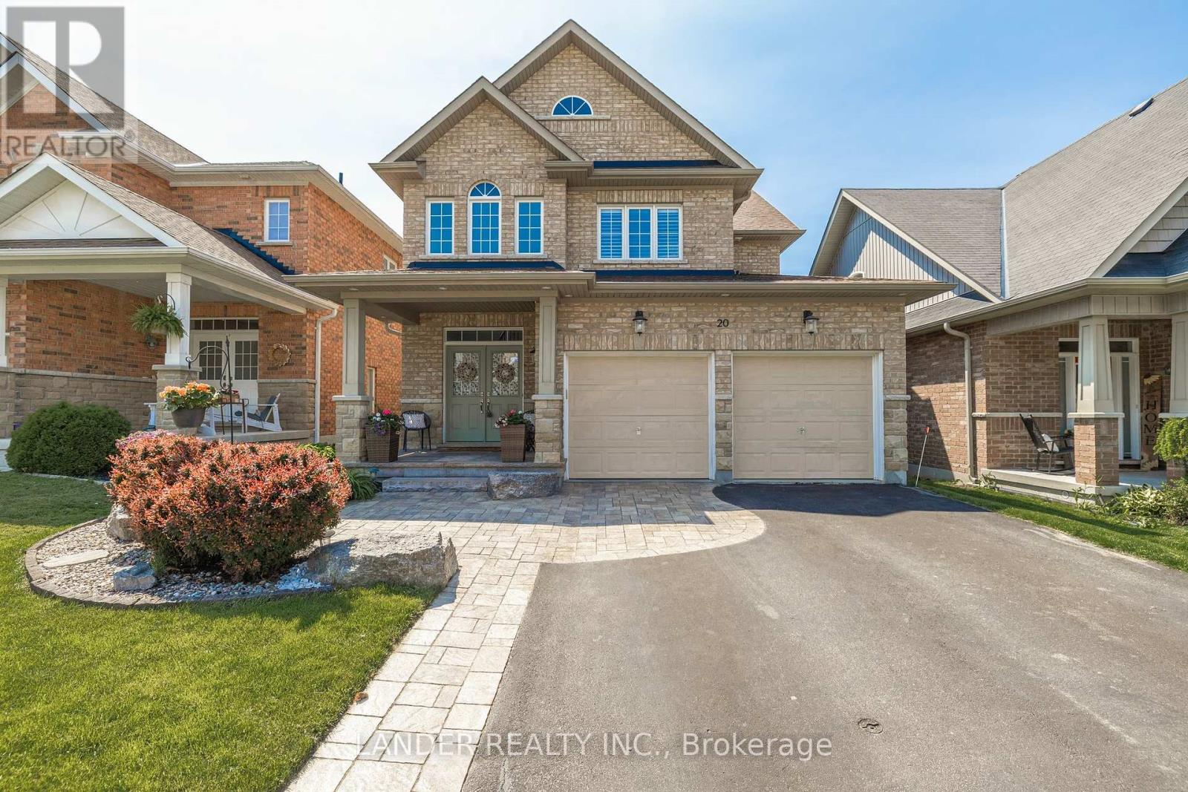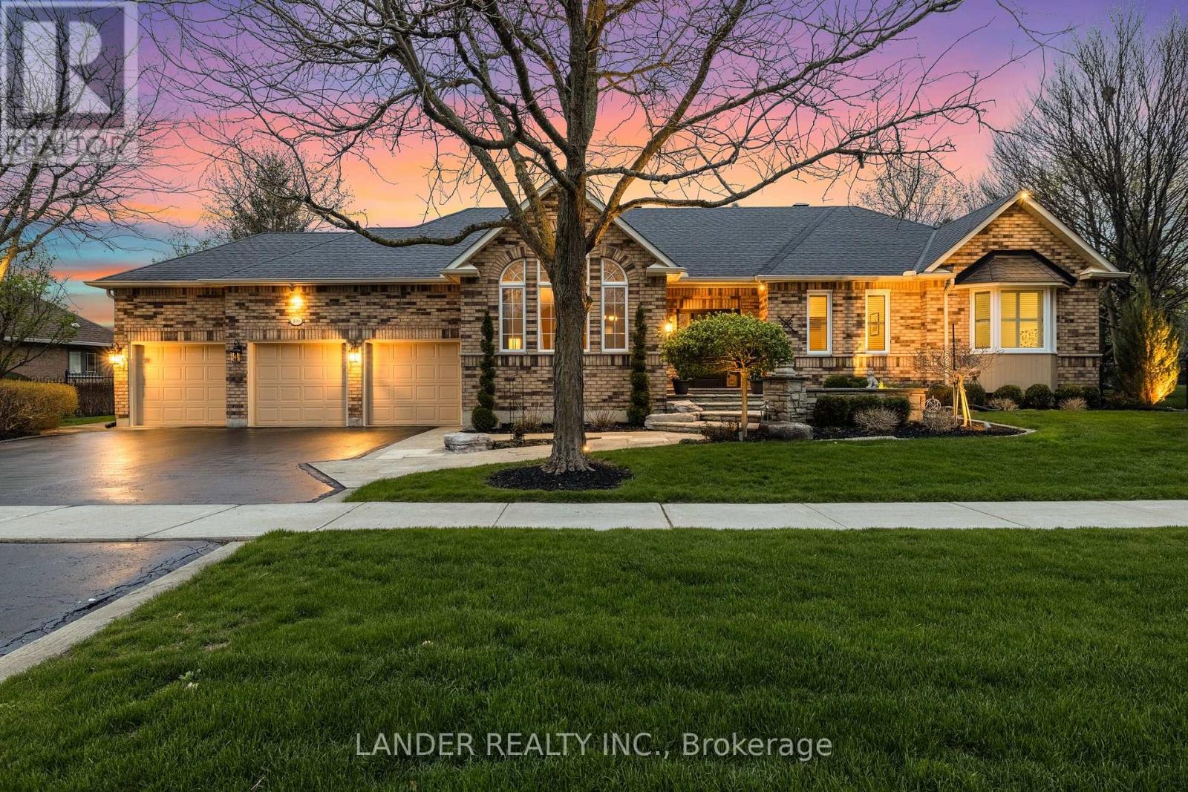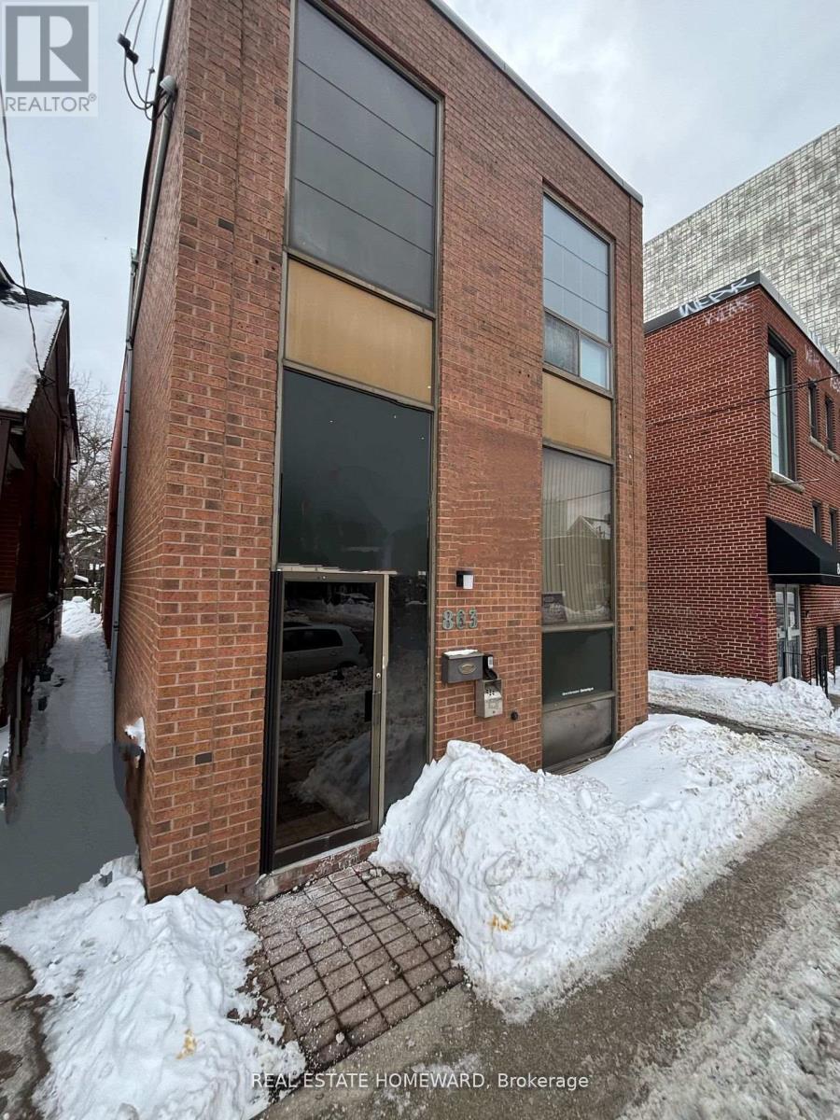62 Aberfeldy Crescent
Markham, Ontario
Charming Family Home on a Wide 60 x 118 Corner Lot in Prestigious German Mills! This Well-Cared Home Offers 4 Spacious Bedrooms, 4 Bathrooms, and a Warm, Inviting Family Room Featuring a Cozy Wood-Burning Fireplace and Walk-Out to a Private, Elevated Deck Overlooking the Backyard Perfect for Relaxing or Entertaining. The Layout Is Highly Functional: A Generous Living Room Sits Separately to the Left of the Foyer, While the Formal Dining Room is Set to the RightIdeal for Comfortable Family Living or Hosting Guests. Classic Parkette Flooring Adds Character Throughout. Finished ,Walkout Basment + Seperate Entrance Includes a Large Recreation Area and a Walk-Out with Sliding Doors Offering Great Flexibility and Future Potential. Prime Thornhill Location: Steps to Scenic Trails, Parks, TTC/YRT Transit, and Minutes to Malls, Shops, Bayview Golf Club, and More. Top-Ranked School District: St. Michael Catholic Academy, German Mills PS, and St. Robert CHS. House Number May Appeal to Those Who Value Fortunate Numbers. (id:53661)
406 - 3950 14th Avenue
Markham, Ontario
**Prime Professional Office Space in the Heart of Markham**. All Inclusive Rent. 2100 Sf. Large window in Executive Office, Kitchenette with plumbing and cabinetry. This prime location is ideal for a head office, retail business, accounting firm, law office, real estate agency, tutoring school, and more. T.M.I Inclusive Gross Rent (Heating, a/c, hydro, water, janitorial garbage pick up in common area, shared open surface parking, landscaping & building ins). Conveniently located just minutes from Highway 404/407, with YRT and TTC access for easy employee commuting. Ample above-ground parking available for employees and visitors. Surround yourself with popular restaurants, banks, coffee shops, and retail establishments to meet and impress future clients. (id:53661)
20 Don Rose Boulevard
East Gwillimbury, Ontario
Looking for a move-in ready detached home with room for your growing family? This beautifully renovated 4+1 bedroom, 4 bathroom home in the highly desirable, family-friendly community of Mount Albert checks every box. Featuring a fully finished walk-out basement, this spacious property offers over 3,000 sq ft of total living space - ideal for families who need extra bedrooms, a home office, or a guest suite. Upstairs, you'll find four generously sized bedrooms, including a luxurious primary suite with a brand-new 5-piece ensuite complete with heated floors, a large walk-in shower, and a freestanding soaker tub. The open-concept kitchen is a dream for entertaining, featuring high-end finishes, stainless steel appliances, ample counter space, and direct access to a private deck overlooking the backyard - perfect for summer barbecues and family gatherings. The lower level includes a large rec room, a 5th bedroom, and a full 3-piece bathroom - ideal for an in-law suite, teen retreat, or home gym. Located on a quiet cul-de-sac, walking distance to top-rated schools, parks, trails, and just minutes to Hwy 404, the East Gwillimbury GO Station, and the amenities of Newmarket. If you're searching for a detached house with a finished basement, updated kitchen, multiple bathrooms, and space to grow, this is it. A perfect blend of style, function, and location. Don't miss your opportunity to upgrade your lifestyle in one of York Regions most welcoming communities. (id:53661)
19 Little Celeste Court
Vaughan, Ontario
Welcome to this exceptional 4-bedroom estate, where elegance meets modern luxury in one of Vaughan's most desirable neighborhoods. Over 4000 square feet, this home exudes sophistication from the moment you step inside, offering a grand open-concept layout that seamlessly blends spaciousness with intimacy, ideal for entertaining and everyday living. The heart of this residence is an exquisite chef's kitchen, designed with quartz counters, a sleek Fisher & Paykel appliance package, and an elegant backsplash that complements the high-end finishes. The living areas showcase 10-foot ceilings on the main floor, wide-plank engineered hardwood, and LED pot lighting, all adding to the ambiance. The seamless flow from room to room creates an airy, inviting atmosphere, highlighted by expansive windows that flood the home with natural light. The primary suite offers a spa-inspired ensuite with a frameless glass shower, a freestanding soaker tub, and designer fixtures, ensuring the ultimate relaxation. Additional luxury bathrooms are thoughtfully appointed, with elegant finishes and high-quality features that mirror the home's upscale design. The 3-car garage provides ample space for vehicles and storage, underscoring the home's perfect balance of practicality and style. This stunning home offers a unique opportunity to experience luxurious living, all within easy reach of Vaughan's top schools, parks, and amenities. This is more than a home; it's a lifestyle. (id:53661)
100 Colonel Wayling Boulevard
East Gwillimbury, Ontario
Discover your dream home in one of Sharon's most prestigious and family-friendly neighbourhoods. This updated 3-bedroom, 3-bathroom bungalow is the perfect blend of luxury, functionality, and privacy - a rare find in today's market. Situated on a premium lot and surrounded by mature trees and lush landscaping, this move-in-ready home offers a lifestyle many only dream about. Inside, enjoy 9-foot ceilings, an open and thoughtfully designed layout ideal for both entertaining and everyday living. The bright, modern kitchen flows seamlessly into the dining and living areas, creating the perfect space for busy mornings and relaxing evenings. Step into your private backyard oasis, featuring a fully fenced yard, in-ground pool, waterfall feature, covered outdoor lounge, and a built-in outdoor kitchen - an entertainer's paradise and a true resort-style escape right at home. The expansive side yard offers endless space for children to play safely and freely. With a 3-car garage and ample storage, there's room for vehicles, bikes, sports equipment, and more. Located minutes to schools, parks, trails, Hwy 404, GO transit, and East Gwillimbury's amenities, this property offers the perfect combination of tranquillity and convenience. If you're searching for a bungalow for sale in Sharon, with a pool, privacy, and modern upgrades, this is it. This home is more than a place to live - it's where lasting family memories begin (id:53661)
1209 - 1625 Pickering Parkway
Pickering, Ontario
An Immaculate Unit! Absolutely Beautiful, Utilities, Locker And Parking All Included. Excellent Location, Brock Rd & 401. Go Train & Durham Transit. Quick Drive To Toronto. Ensuite Laundry Bright. South Views. Great Closet Space, 1 Locker, 1 Car Parking. Near Pickering Town Center. Schools. Entertainment, Highway 401. Excellent Quiet And Lovely Building. GreatLandlords! (id:53661)
44 Ferncroft Drive
Toronto, Ontario
Welcome to 44 Ferncroft Dr, a delightful and spacious family home nestled in beautiful Hunt Club. Rare offering for lease in this coveted area, this spacious and well-maintained bungalow offers the perfect blend of comfort, convenience and location, ideal for families seeking a spacious retreat with easy access to all amenities. Large bungalow with finished basement and 4 bedrooms. Super quiet street with large west facing back yard and ample parking. Walking distance to schools, Kingston Rd, transit and the Beach. All existing appliances, 2 fridges, 2 stoves, 2 washers & dryers, ELFS, furnace & AC, curtain rods. (id:53661)
38 Meadowvale Road
Toronto, Ontario
Spacious Family Home On A Premium 200+ Ft. Lot In Sought-After Centennial Community. Tucked Away On The Quiet End Of Meadowvale Rd, This Expansive Home Sits On A Premium 200+ Ft. Deep Lot And Offers Exceptional Privacy. Freshly Painted, It Features A Grand Great Room With Soaring Cathedral Ceilings And Views Of A Beautifully Treed, Ultra-Private Backyard, An Ideal Space For Relaxing Or Entertaining. The Inviting Kitchen Is Finished With Granite Countertops And A Massive Walk-In Pantry, With Abundant Storage Throughout. The Main Floor Also Includes A Formal Living Room, Home Office, Elegant Dining Room, Powder Room, And Laundry Offering A Functional And Versatile Layout. Upstairs, All Bedrooms Are Generously Sized, With Two Featuring En-Suite Bathrooms. The Sweeping Primary Suite Offers A Luxurious 6-Piece En-Suite And A Spacious Walk-In Closet. Well-Maintained Hardwood Floors Run Throughout, Complemented By A Dramatic Central Oak Staircase. A Large Single-Car Garage And Five Additional Outdoor Parking Spaces Provide Ample Room For Vehicles. Located In The Highly Desirable Lakeside Community Of Centennial, Just Steps From Wanita Park And Scenic Trails Along The Highland Creek Ravine Leading To Lake Ontario. (id:53661)
36 Roundwood Court
Toronto, Ontario
One Of Bridlewood's Best Locations! Large Detached House With Moving Condition, Quiet Cul-De-Sac And Ravine Like Location! Walk To TTC, Shopping, School And Liberty. Close To Hwy 401, & Bridlewood Mall. Tenants Use Main Floor And 2nd Floor Only. There are 5 Big Bedrooms with 2 Full washroom on a Second Floor. Primary bedroom has an attached Full washroom with Built in walk in Closet. There is a one half washroom on a Ground Level. It is a Very well Maintained property with Huge Backyard. Backyard will be maintained by Professionals on the expense of landlord. Wi-Fi is also included in a lawful Rent. Basement Is Being Used By Other Tenant. Tenants will be paying 70% of the total cost of Utilities. Just Book a Showing and you will not Regret. (id:53661)
2604 - 286 Main Street
Toronto, Ontario
Bright and spacious 1 Bed, 1 Bath unit (593 sq ft of interior space) with a huge full size balcony and unobstructed East views! Beautiful Principal Room Will Impress You With Spacious Open Concept Uninterrupted Flow * Ultra Sleek Kitchen Features Quarts Counter, Ceramic Backsplash, Panelled Fridge & More * Ensuite Laundry * Very Reasonable Maintenance Fees * Bloor-Danforth subway line and Danforth Go Station Streetcar * Close to Parks, Green Spaces, Sobeys, Shoppers Drug Mart, Restaurants and lots MORE! Building Amenities Include: Meeting Room, Massive Outdoor Terrace W/BBQ Area, Party Room & Lounge, Fully Equipped Gym & Fitness Area, Bike Storage, 24Hr Concierge & Security & Management Office On-Site. Steps to many shopping, restaurants and big box stores. Also, surrounded by many prestigious schools and day cares. Basically, near everything you need for your urban lifestyle. The neighbourhood is set up for continuous growth and development! (id:53661)
Basement - 2117 Coppermine Street
Oshawa, Ontario
This bright and modern basement apartment offers the perfect blend of space, comfort, and convenience. Featuring 2 spacious bedrooms, each with large windows that fill the rooms with natural sunlight, and 2 full washrooms, this unit is ideal for small families or workingprofessionals. The sleek kitchen includes stainless steel appliances (stove and fridge), along with a private-use washer and dryer for added convenience. The large living room is welcoming and bright, complemented by pot lights and no carpet throughout, ensuring easy maintenance and aclean, fresh feel. Additional features include a separate private entrance, ample storage space, and 1 dedicated parking spot. Situated close to major colleges, Walmart, banks, restaurants, and public transit, this location offers unmatched accessibility to everything you need. We are looking for great tenants who will enjoy and take care of this lovely space. If you're seeking a bright, spacious home in a great neighborhood, this is the perfect place for you (id:53661)
10 Tozer Crescent
Ajax, Ontario
Welcome To This Stunning, Totally Upgraded Semi-Detached Home Situated On An Impressive 50 Ft Lot With A Charming Wrap-Around Porch. Located In A Prime Ajax Neighborhood, This Property Offers Enhanced Privacy With No Homes Behind. This Beautifully Renovated Property Features Hardwood Floors Throughout The Main And Second Floors, Smooth Ceilings On The Main Level, And A Cozy Open-Concept Living/Dining Area With A Fireplace. The Upgraded Kitchen Boasts Porcelain Tiles, Quartz Countertops, A Waterfall Island, High-End Stainless Steel Appliances, And A Gas Stove Perfect For The Home Chef. Enjoy The Convenience Of A Walkout To The Backyard From The Dining Area, Ideal For Indoor-Outdoor Entertaining. The Oak Staircase With Iron Pickets Leads You To Three Spacious Bedrooms, Including A Primary Bedroom With A Walk-In Closet And A Luxurious Upgraded 4-Piece Ensuite. The Finished Basement Offers Additional Living Space For A Home Office, Gym, Or Entertainment Room. Located In A Family-Friendly Neighborhood, This Home Is Close To Schools, Parks, Shopping, Transit, Ajax GO Station Hwy 401 And 407. Don't Miss The Opportunity To Call This Move-In-Ready Gem Your Home! **EXTRAS** Higher End S/S Gas Stove, S/S Fridge, S/S Dishwasher, S/S Rangehood, Dryer, CAC, 2 Garage Door Openers With Remote, Water Filtration system & Exterior security Cameras. Hot Water Tank Is Rental. (id:53661)
Ph16 - 5940 Yonge Street
Toronto, Ontario
Bright And Sunny Penthouse Unit With South View Balcony, Only Few Units From This Building, Rare To Find, Practical Split Bedroom Layout. Close To All Amenities. Walking Distance To Subway. Right In The Centre Of The City. 9' Ceiling And Grand View Of Yonge St. This Is A Must-See Unit! Move-In Ready! **EXTRAS** New Appliances: Stove, Microwave, Dishwasher + Pot Light Installed. (id:53661)
Ph16 - 5940 Yonge Street
Toronto, Ontario
Bright And Sunny Penthouse Unit With South View Balcony, Only Few Units From This Building, Rare To Find, Practical Split Bedroom Layout. Close To All Amenities. Walking Distance To Subway. Right In The Centre Of The City. 9' Ceiling And Grand View Of Yonge St. This Is A Must-See Unit! Move-In Ready! **EXTRAS** New Appliances: Stove, Microwave, Dishwasher + Pot Light Installed. (id:53661)
112 - 28 Eastern Avenue
Toronto, Ontario
Prime Location Brand New Luxury 3+1 Condo Townhome! Experience the perfect blend of space, style, and convenience in this beautifully upgraded townhome with its own private front yard entrance-no elevator waits, just direct street-level access. 3 Bedrooms + 1 Large Den. The spacious den makes it ideal as a 4th bedroom, home office, or flex space. 2.5 Bathrooms. Private Terrace with Built-In BBQ Gas Line (gas included in condo fees)1 Parking Spot + 1 Storage Locker. Soaring 10 Floor-to-Ceiling Windows Modern Kitchen with Built-In Appliances; high end quartz countertop and backsplash and a large kitchen island. Luxury Finishes Throughout Primary Suite with Ensuite Bath & Walk-In Closet Move-in ready. Immediate occupancy available! Enjoy condo living with the comfort of a home, plus 24-hour concierge and world-class amenities exclusive to the building. Unbeatable location: Steps to King streetcar, parks, shopping, restaurants, Distillery District, St. Lawrence Market, Cork town Common, and the upcoming Cork town Station. Don't miss this rare opportunity a must see! (id:53661)
4506 - 311 Bay Street
Toronto, Ontario
Welcome To The St. Regis Residences - Luxury Living At Its Finest! Suite 4506 Is Presented Fully Furnished & Turn Key Ready. A Beautifully Appointed 1 Bedroom + Den, 2 Full Bathroom Suite Spanning Over 1,310 SF Of Functional Living Space. Offering The Building's Coveted West Exposure With Unobstructed, Sweeping City Scape & Lake Ontario Views. Modern Chefs Kitchen Is Equipped With Miele Appliances, Stone Countertops & Oversized Island. Spacious, Open Concept Principal Rooms Are An Entertainer's Dream. No Expense Was Spared During Recent Re-Design With Brand New, High End Furnishings Installed Throughout. Soaring 10.5 Ft Coffered Ceilings, Wainscotting, Italian Hardwood & Marble Flooring. Primary Bedroom Retreat Offers Custom Closets, Spa-Like 5pc. Ensuite, & Suede Feature Wall. Den Currently Functions As A Home Office With Added Custom Closet Organizers & Can Also Double As A Second Bedroom. Automated Window Coverings Included. Tenant To Pay Hydro & Valet/Parking. As A Resident Of The St. Regis You'll Enjoy Daily Access To Five Star Hotel Amenities: 24 Hr. Concierge, World Renowned Spa, Indoor Salt Water Pool, Sauna, State Of The Art Fitness Centre, Valet & Visitor Parking, As Well As Private Residential Sky Lobby, Lounge & Terrace. (id:53661)
2018 - 955 Bay Street
Toronto, Ontario
The Britt Luxury Residence In The Heart Of Downtown. Steps To U Of T, Urban Foliage Of Queen's Park, Upscale Yorkville Shopping District. Convenience Access To T.T.C. Wellesley Station. Private East-Facing Studio For Urban Living. Spacious and Functional Studio Furnished. The Landlord Prepared Desk, Double Size Bed, Very Unique and Functional Layout, Must See! (id:53661)
3208 - 77 Harbour Square
Toronto, Ontario
A unique & rare offering, a fully reimagined 1,921 sq. ft. 3-bdrm, 2-bath corner sub-penthouse double-unit is a lavish sky haven on the 32nd floor of Number One York Quay. Renovated down to the concrete, this home has sweeping, unobstructed SW views of Lake Ontario, Toronto Islands/Harbour, Island Airport, & Toronto's iconic skyline on 2 large, covered balconies & floor-to-ceiling windows throughout, fusing indoor/outdoor living. Inside, the sun-drenched open concept w/ smart home automation/LED lighting, premium finishes delights w/hardwood throughout. Inspired chefs kitchen is an entertainers Masterclass w/gloss-white cabinets, quartz counters w/waterfall, a colossal focal point island w/KitchenAid Pro/JennAir brand full double oven, built-in microwave/wine fridge, & massive French-door fridge/freezer w/ filtered water/ice dispenser. The living room w/ its striking black/gold feature wall, built-in fireplace, integrated media centre + 360 TV mount for ~90" TVs. 2.5GB broadband/ Fibe TV/ all utils incl. A sublime 750+ sqft master suite w/unrivaled west views. Vast spa ensuite w/whirlpool tub, 6-func rain shower, custom vanity/makeup/linen cabinets w/ expansive walk-in closets & dressing area.2nd/3rd brdms are notably large for condo life w/access to a fully renovated bath incl 8-func LED-lit rain/waterfall shower, floating vanity, & extensive storage. Access to NW balcony. Private prkg space with your own Level-2 EV charger incl. Over-sized storage locker conveniently outside condo.Amenities:180-seat resident full-menu resto/bar w/in-suite room svc, all-season indoor/outdoor pool/hot tub, free shuttle service, gorgeous roof garden w/BBQs, vast world-class health club w/BB all/Squash courts, free weights/exercise/cardio machines, aerobics room / ample/cheap guest suites, 24-7 in-house concierge, car wash bays. Steps to TTC/PATH. Kid & family events. This dazzlingly, singular waterfront sky palace awaits you as one of Toronto's most refined & connected residences. (id:53661)
107 - 2 Clarendon Avenue
Toronto, Ontario
***ONE MONTH FREE RENT*** SPACIOUS BACHELOR APARTMENT in Forest Hill - **Two Clarendon Avenue** stands as a beacon of refined luxury in the heart of Forest Hill, Toronto's most prestigious enclave. Perfect for busy professional or student. This distinguished heritage building, dating back to the 1920s, has been meticulously restored and modernized, marrying historical grandeur with contemporary opulence. Each suite exudes sophistication, featuring exquisite wood floors and stunning granite countertops. The bathrooms, redesigned with elegance in mind, boast the latest fixtures and fittings, complemented by completely updated plumbing, electrical, and heating systems. The heritage lobby has been preserved, maintaining its original charm, while the newly added common spaces reflect a seamless blend of tradition and modernity. A Legacy of Luxury Living. Two Clarendon Avenue is more than just a residence; it is a sanctuary of timeless elegance and modern convenience. Every detail has been meticulously curated to provide an unparalleled living experience in one of the city's most coveted locations. Embrace the legacy and live in the epitome of luxury at Two Clarendon Avenue. Parking and locker available for additional monthly fee of $300 underground and $250 Outdoor, locker $60 per month (id:53661)
3601 - 832 Bay Street
Toronto, Ontario
Welcome to Burano at Bay & College this bright and spacious 1-bedroom, 1-bath suite on the 36th floor offers breathtaking, unobstructed west-facing views of the city skyline and sunsets. The functional layout is ideal for professionals or students seeking convenience and lifestyle in one of downtown Toronto's most vibrant locations. Just steps from the University of Toronto, Toronto Metropolitan University, major hospitals, Queen's Park, and public transit, with everyday essentials like Sobeys, LCBO, Rexall, and Starbucks right around the corner. One locker included for extra storage. A rare opportunity to live high above it all in the heart of the city. (id:53661)
1707 - 390 Cherry Street
Toronto, Ontario
Condo In The Distillery District! Bright Sun-Filled South-East Corner Suite With Unobstructed Panorama View (Panam Village & Lake) ! 882 Sqft 2Bed+Study Unit, Minutes To Downtown Core, Fabulous Amenities; Gym, Business Center, Party Room, Outdoor Pool, Etc. Ttc At Your Door! Huge Parking Space! (id:53661)
3308 - 357 King Street W
Toronto, Ontario
Gorgeous 2 Bedroom Corner Unit Available At The Elegant 357King West Condos. Situated In The Entertainment District At King West & Blue Jays Way, Surrounded By Some Of The Other Best Neighbourhoods In The City! Floor To Ceiling Windows Throughout With Stunning Southeast Lake & City Views From The 33rd Floor - The Sunset/Sky Is Fantastic In The Evening - All Window Coverings Are Installed Throughout, Chic & Modern Interior, Efficient And Spacious Layout/No Wasted Space. 3Pc Ensuite Off The Main Bedroom, Soaker Tub In The Bath. Individually Controlled Hvac System. Welcome Home! Live In The Heart Of It All - Shops, Patios & Streetcar All At Your Door! Amenities Include A Gathering Room With Bar And Fireplace; Social Lounge With Dining Room; Fitness Facility; Yoga Studio; Communal Workspace; Podium Terrace; Rooftop. (id:53661)
463 Westmount Avenue
Toronto, Ontario
READY TO MOVE IN, This Beautifully Renovated Raised Bungalow In Vibrant Oakwood Village. Ideal For Professionals, Small Families, Or Investors Seeking Flexibility And Value. Step Inside To Discover A Re-Worked, Open Concept Floor Plan With Brand New Flooring Throughout, A Brand-New Kitchen With Custom Cabinetry, Tile Backsplash, Quartz Countertops ,Stainless Steel Appliances, And Modern Pot Lights That Add Warmth And Style. The Main Level Also Features Two Spacious Bedrooms, A Stunningly Renovated 4-Piece Bathroom With Heated Floors, And A Bright Office At The Rear, Perfect For Working From Home. With Soundproofing Added To The Floor Separating The Upper And Lower Level - The Separate Lower-Level Suite Offers Even More Possibilities With Its Own Entrance, A Large Open-Concept Bedroom/Living Area, An Office Or Den, A 3-Piece Bathroom, And A Full-Sized Kitchen With Ample Dining Space For A Rental Unit, In-Law Suite, Or Private Guest Quarters. Enjoy The Freedom Of A Freehold Home With No Monthly Fees, Front Yard Parking, Your Own Backyard, And The Charm Of A Family-Friendly Neighbourhood. (id:53661)
























