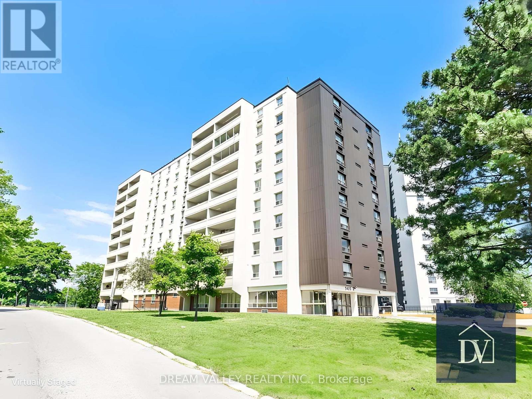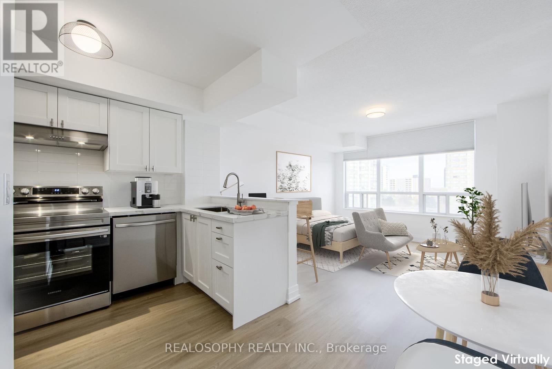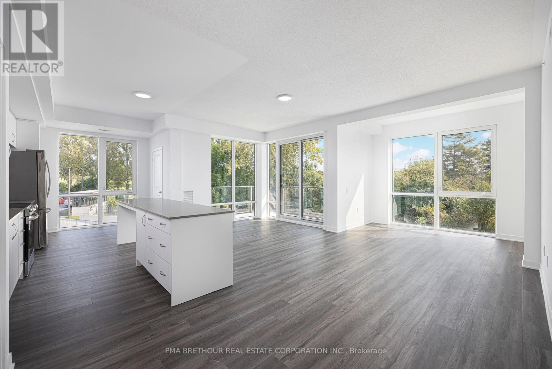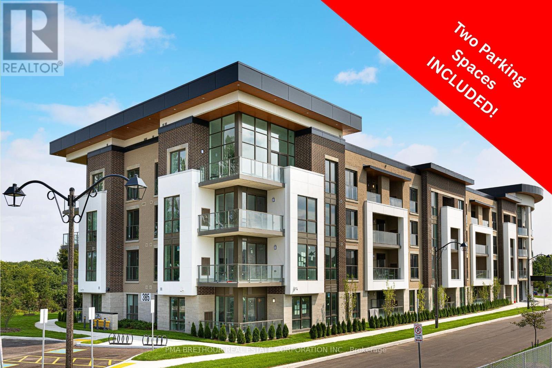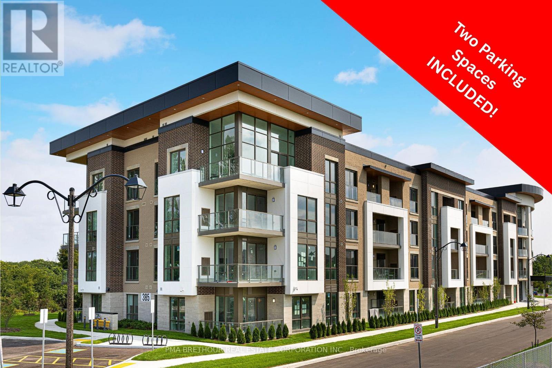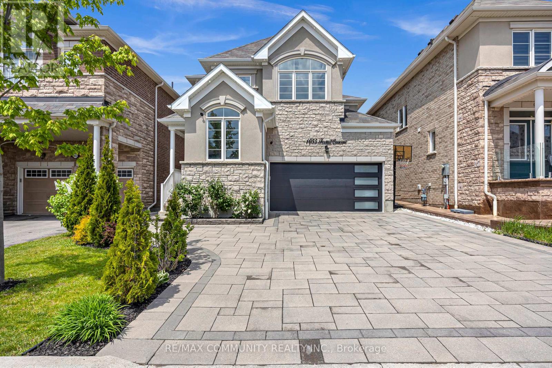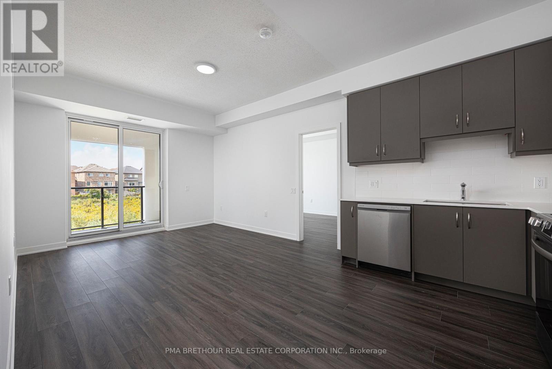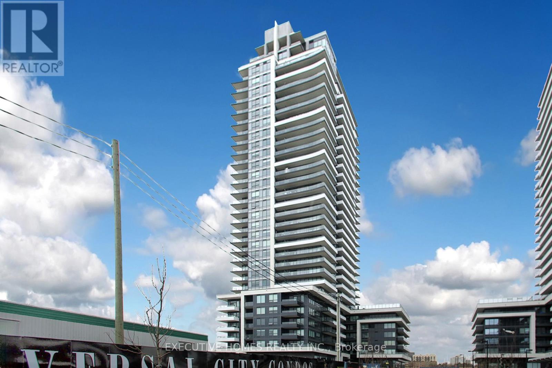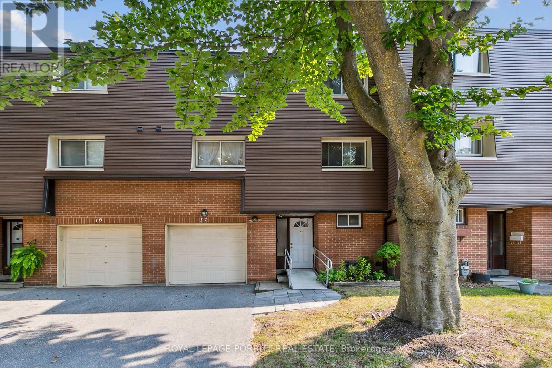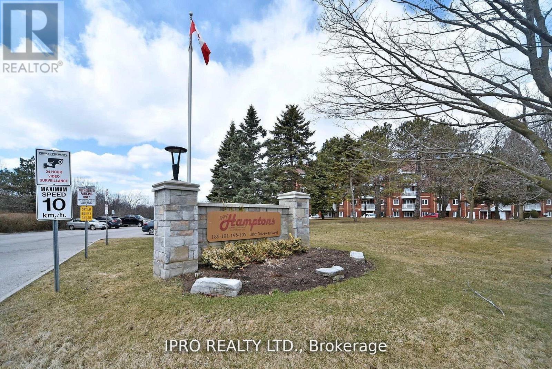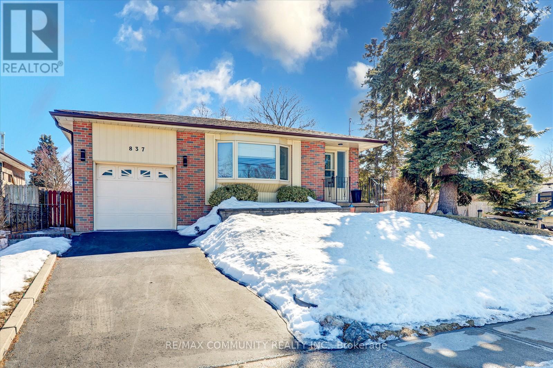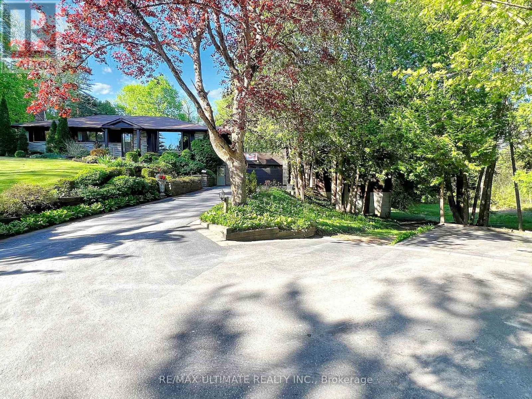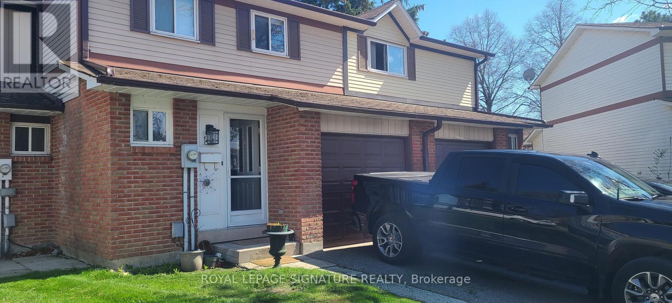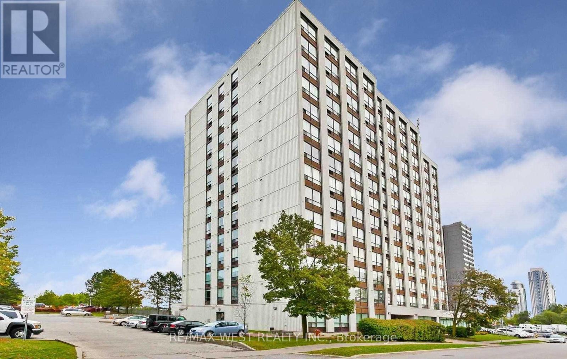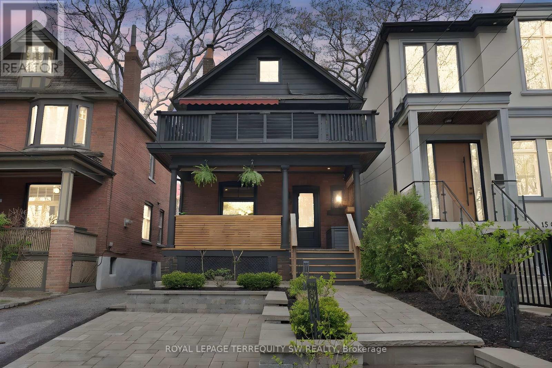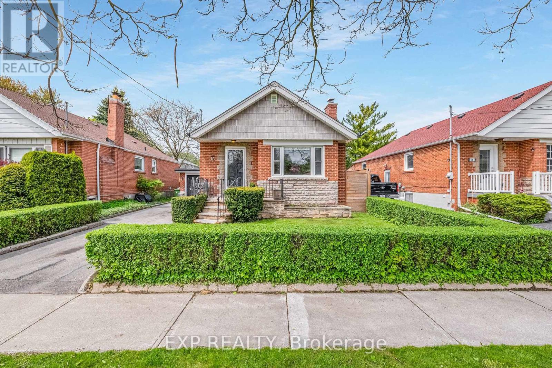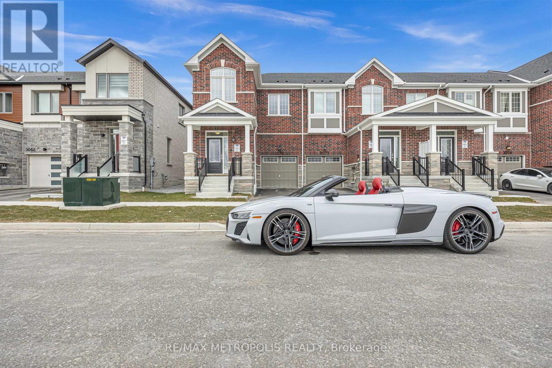505 - 3420 Eglinton Avenue E
Toronto, Ontario
An incredible opportunity for families, first-time buyers, or savvy investors! Discover spacious urban living with this rarely offered 3-bedroom, 2-bath condo in a quiet, well-maintained mid-rise building in the heart of Scarborough. Boasting over 1300+ sq. ft. of bright and functional space, this unit features generously sized bedrooms, a large walk-out balcony, a private 2-pc ensuite in the primary bedroom with walk-in closet, and a full-size in-unit laundry room a rare find in todays market!Enjoy modern updates like newer vinyl flooring, fresh paint, and contemporary blackout blinds.Sunlight pours through large windows in every room, while the oversized balcony (130+ sq. ft.)offers views of the lake and a peaceful spot for morning coffee or evening relaxation. With an oversized locker and plenty of in-unit storage, youll never feel cramped.Ideal for investors as well, with rental income potential of $3,100- $3,800+. Low property taxes, a strong rental market, and unmatched convenience make this a solid addition to any portfolio. Located near TTC, GO Transit, the 401, the upcoming LRT, Scarborough U of T campus, top-rated schools, shopping (Metro, Walmart), restaurants, and parks. The building offers desirable amenities like a gym and pool, and features a friendly, community-oriented vibe.Spacious, sun-filled, and centrally located-this is the condo you've been waiting for! (id:53661)
805 - 3650 Kingston Road
Toronto, Ontario
Just Renovated Top to Bottom, this Open, Bright, and Thoughtfully Finished Unit is a Wonderful Start for An Investor or End-User Alike. Here we Have Low Maintenance Fees + Taxes, and Not a THING Needing to be Done. Brand New Kitchen is Outfitted with Quartz Counters, Ceramic Backsplash, Breakfast Bar, Stainless Appliances, and All New Fixtures. Brand New Floors Throughout. Fresh Paint. Upgraded 4-pc Bathroom with Gorgeous Vanity and Fixtures. Ensuite Laundry. Even the Blinds Are Brand New. 100% Turn-Key. Unit 805 Also Comes with an Owned Underground Parking Space. Building Has a Huge Library / Cozy Meeting Room, and Large Party Room with Kitchen.The 'Village at Guildwood' is Surrounded by Walkable Conveniences such as Grocery, Gym, Dollarama, Starbucks, Walmart, TTC Transit, and Two GO Stations are Nearby -- Downtown Union Can be Accessed in Under 45 Minutes. Have a Look at this Newly Refreshed Unit for a Space to Call Your Own. **EXTRAS** Include: Washer and Dryer, Stove, Fridge, Dishwasher, All Electrical Light Fixtures, All Window Coverings. One Underground Park Space (id:53661)
223 - 385 Arctic Red Drive
Oshawa, Ontario
Located in North Oshawa close to HWY 407. Never lived in, family size apartment in a UNIQUE BUILDING. Amazing surroundings (golf course and nature preserve). Extensively landscaped with kids playground, sitting areas, pergolas and BBQ stand. 9-foot ceilings. 6 appliances. Quartz countertop and island in kitchen. Utilities separately metered. Private enclosed locker. Fully set up with EV charger (activation & subscription applies). 1 Parking space included - additional surface parking available to lease (id:53661)
314 - 385 Arctic Red Drive
Oshawa, Ontario
Located in North Oshawa close to HWY 407. Never lived in, family size apartment in a UNIQUE BUILDING. Amazing surroundings (golf course and nature preserve). Extensively landscaped with kids playground, sitting areas, pergolas and BBQ stand. 9-foot ceilings. 6 appliances. Quartz countertop and island in kitchen. Utilities separately metered. Private enclosed locker. Fully set up with EV charger (activation & subscription applies). 2 Parking spaces. (id:53661)
105 - 385 Arctic Red Drive
Oshawa, Ontario
Located in North Oshawa close to HWY 407. Never lived in, family size apartment in a UNIQUE BUILDING. Amazing surroundings (golf course and nature preserve). Extensively landscaped with kids playground, sitting areas, pergolas and BBQ stand. 10-foot ceilings. 6 appliances. Quartz countertop and island in kitchen. Utilities separately metered. Private enclosed locker. Fully set up with EV charger (activation & subscription applies). 2 Parking spaces. (id:53661)
1055 Foxtail Crescent E
Pickering, Ontario
Stunning 4 Bedroom Home in Prime Pickering Location! Welcome to your dream home in Pickering! This beautifully upgraded gem features a modernopen-concept layout designed for stylish and functional living. With 4 spacious bedrooms and 3full bathrooms, theres room for everyone to live comfortably and entertain in style. Enjoy a bright and airy atmosphere thanks to tons of natural light streaming through largewindows, highlighting the sleek stainless steel appliances throughout the kitchen and home. Theheart of the home is perfect for family gatherings or dinner parties! But thats not allhead downstairs to a finished basement with a full kitchen and bathroom.This home is all about convenience and lifestyle! You're just 7 minutes to Hwy 401 and 5minutes to Hwy 407, making commuting a breeze. Plus, this home is steps away from beautifulparks and scenic trails. Whether you're relaxing in the sunlit living area, cooking in your gourmet kitchen, orexploring the nearby nature spots, this home has it all.Dont miss your chance to own this amazing propertybook your showing today and fall in love! (id:53661)
317 - 385 Arctic Red Drive
Oshawa, Ontario
Located in North Oshawa close to HWY 407. Never lived in, family size apartment in a UNIQUE BUILDING. Amazing surroundings (golf course and nature preserve). Extensively landscaped with kids playground, sitting areas, pergolas and BBQ stand. 9-foot ceilings. 6 appliances. Quartz countertop in kitchen. Utilities separately metered. Private enclosed locker. Fully set up with EV charger (activation & subscription applies). 1 Parking space included - additional surface parking available to lease (id:53661)
2108 - 1435 Celebration Drive
Pickering, Ontario
Spacious 2 Bedroom 2 Bathroom Unit in Universal City 3 Tower in Pickering with * Locker & Parking*South East Views Of The Lake. Experience Modern Luxury In This Bright And Spacious Condo Featuring Soaring Upgraded Laminate Flooring, And High-End Finishes Throughout. Enjoy A Sleek, Contemporary Kitchen With Quartz Countertops, Stainless Steel Appliances, And A Stylish Backsplash. The Open-Concept Layout Flows Seamlessly From Kitchen Living Areas, Leading To A Private Balcony With Stunning Lake View. The Primary Bedroom Includes A 3-Piece Ensuite And a Large Closet. In-Unit Laundry, Rough-In For Additional Lighting In The Living Area. Rogers Internet Is Part Of The Maintenance Fees! Exceptional Building Amenities: Outdoor Pool, Gym, 24hr Concierge & More. Unbeatable Location Steps To The GO Station, Minutes To Hwy 401,Minutes To Hwy 401, Schools, Shopping, Pickering Town Centre, Frenchman's Bay, Waterfront Trails & more. (id:53661)
17 - 1415 Fieldlight Boulevard
Pickering, Ontario
Spacious & Stylish 5-Bedroom Townhome in Prime Pickering Location! Welcome to one of the largest homes in the neighbourhood, offering an impressive 1,995 sq ft of living space perfect for growing families. This beautifully updated townhome features a modern kitchen, fresh paint throughout, and brand-new laminate flooring for a sleek, move-in-ready feel. New Roof 2025, New Windows July 2025. The main floor features a large main floor laundry, while the fully finished basement includes a full washroom, ideal for guests or extended family. Large windows fill the home with natural light, creating a warm and inviting atmosphere in every room. Perfectly located just minutes from Highway 401, Pickering Town Centre, transit, parks, schools, and entertainment, this home truly checks all the boxes. Don't miss your chance to own this rare gem in a sought-after community. Book your showing today! (id:53661)
Bsmt - 40 Kilkenny Drive
Toronto, Ontario
Brand New spacious Ground Level and Basement 2 Bed 2 car parking.Pride of ownership, all New With Private Entrance. Large Backyard As Common Area With Upper Level Tenants Aaa. All New Appliances, Furnace, Hot Water Tank, Very Efficient Home, additional storage shed in rear yard, Great Landlord in the area. (id:53661)
102 - 195 Lake Driveway Drive W
Ajax, Ontario
Live By The Lake! Welcome To The Sought After Hamptons Of Ajax. Easily Accessible Unit, Conveniently Located on the 1st floor and Parking Spot is Close to the Main Entrance. This move-in ready 1 Bedroom Features a Board and Batten Wall in the Living Room and Dining Room. An Updated Kitchen With Quartz Counters, Subway Tile Backsplash & Newer Appliances. Huge Primary Bedroom with Plenty of Natural Light. Ensuite Laundry and Storage. Steps to Waterfront Trails and Park. Don't miss your opportunity to Live by the Lake! (id:53661)
837 Hillcrest Road
Pickering, Ontario
This Large One-Bedroom Basement Unit With Separate Entrance, Offers A Huge living space. Come With A Separate Driveway, Bright Open Concept With An Office Space! Minutes to 401, Pickering GO Station, Frenchman's Bay & Petticoat Creek Waterfront, Walking Trails & Beaches. Lots to Enjoy in this Neighbourhood, Walking Distance to Frenchman's Bay School (offers French Immersion) & Father Fenelon Catholic School. (id:53661)
315 - 65 Shipway Avenue
Clarington, Ontario
Welcome to our newest listing at Shipway Avenue! This stunning 1+1 bedroom, one bathroom unit with 1 underground parking space is in the highly sought after Port of Newcastle community, and offers a beautiful living space with incredible amenities! Located just steps from the water, it provides easy access to beautiful waterfront trails, Newcastle Marina, and the Samuel Wilmot Nature Preserve. Inside, the open-concept living space has a functional layout, bathed in natural light from large windows. A walkout to a fully covered and private balcony is perfect for morning coffees, and can be accessed from the spacious living room! The modern white kitchen is equipped with stainless steel appliances, a double sink and a breakfast bar. Additional features include in-unit laundry and a versatile den for extra living space, storage, or a desk area for work. As a resident, you'll also enjoy an exclusive membership to the Admirals Club, offering resort-style amenities including an indoor pool, library, lounge, gym, and movie theatre. The marina is walking distance, where you can paddleboard, kayak, or enjoy the beautiful views of Lake Ontario. Experience the best of waterfront living in a welcoming community, where you can enjoy beautiful trails and the lakefront just steps away, with easy access to Highway 401! (id:53661)
5085 Sideline 12
Pickering, Ontario
** First Time Ever Offered Stunning 2-Acre Country Retreat **Welcome to a truly rare gem! This picturesque 2-acre property, nestled among rolling hills and mature trees, is being offered for the first time ever. Enjoy the serenity of country living with the convenience of easy access to Highway 407, perfect for commuters. Step inside the spacious 3-bedroom, 3-bathroom home, where comfort meets functionality. Sip your morning coffee in the screened-in room while taking in the tranquil natural surroundings, or spend the afternoon tending to your gardens and soaking in the peaceful beauty of the land. A standout feature of this property is the double-car garage, topped with a generous screened-in porch ideal for relaxing summer evenings. Whether you're a hobbyist, creative, or tradesperson, the detached two-story workshop provides limitless potential for projects, storage, or studio space. A paved driveway offers parking for 10+ vehicles, making it easy to host gatherings or accommodate larger vehicle needs. Surrounded by lush trees and scenic views, this property offers the perfect balance of privacy, space, and natural beauty. Key Features:3 Bedrooms, 3 Bathrooms Walk-out Basement Screened-In Porch Overlooking the Landscape Double-Car Garage with Upper-Level Bonus Screened in Room Two-Story Detached Workshop2 Acres of Rolling, Tree-Lined Land Paved Driveway with Parking for 10+ Vehicles Minutes to Hwy 407 A Commuters Dream Don't miss this once-in-a-lifetime opportunity to own a unique property that blends natural charm, modern convenience, and boundless potential. Book your private showing today and start envisioning your future here! (id:53661)
44 Parker Crescent
Ajax, Ontario
Discover this charming 3-bedroom condo townhouse at 44 Parker Crescent in Ajax's desirable South East neighborhood. This well-maintained home offers a spacious layout with ample natural light, a modern kitchen with updated appliances and plenty of storage, and three well-sized bedrooms providing comfort and privacy. Enjoy the private patio, perfect for relaxation and entertaining. . Located close to Kinsmen Park and the Ajax Greenbelt, residents have access to beautiful outdoor spaces. Shopping and dining options are nearby at Harwood Plaza, and reputable schools are within reach. Commuters will appreciate the easy access to the Ajax GO Station and major highways. This townhouse combines comfort, convenience, and a welcoming community don't miss out on this fantastic opportunity! (id:53661)
39 Handley Crescent
Ajax, Ontario
Welcome to 39 Handley Crescent A Stunning Home in Ajax's Coveted Lakeside CommunityStep into elegance and comfort at 39 Handley Crescent, a beautifully maintained residence nestled in the desirable Ajax Lakeside neighbourhood. This impressive home offers a perfect blend of stylish upgrades and practical family living just steps from the lakefront and scenic walking trails.At the heart of the home lies a fully upgraded chefs kitchen, featuring gleaming quartz countertops, premium stainless steel appliances, and a custom tile backsplash. Designed for both functionality and flow, the kitchen opens seamlessly into a spacious family room ideal for entertaining or relaxing with loved ones with direct access to a backyard deck perfect for summer gatherings.The dramatic two-storey foyer makes a bold first impression, leading into a sun-filled living room with rich hardwood floors and an upgraded staircase, open to a formal dining area ideal for hosting.Upstairs, you'll find three generously sized bedrooms. The primary suite is a private retreat complete with a walk-in closet and a stylish, updated 3-piece ensuite. The additional bedrooms offer triple closets for ample storage, with one enjoying access to a charming balcony overlooking the front of the home.The unspoiled basement offers incredible potential whether you envision a recreation space, home office, or additional living area, its ready for your personal touch.Located just moments from Lakeside trails, the lakefront, parks, a splash pad, community centre, and public transit, this home also provides easy access to Highways 401 & 412, Ajax and Whitby GO Stations, as well as local shopping and dining options.Whether you're a growing family or simply seeking an exceptional lifestyle in one of DurhamRegions most desirable neighbourhoods, 39 Handley Crescent is a must-see. Don't miss your opportunity to call this lakeside gem home. (id:53661)
706 - 1 Reidmount Avenue
Toronto, Ontario
Welcome To 1 Reidmount Ave. Unit 706! This Stunning Unit Is Located In A Highly Desirable Neighbourhood Of Agincourt. This Gorgeous 1700 Sq. Ft Corner Unit Features Lots Of Natural Light, Very Rare To Find A Four Bedroom, Two Full Bathrooms And 2 Parking's. This Unit Boasts A Very Functional Layout, With Laminate Floors Installed In Bedrooms, Spacious Laundry Room With Storage Space. The Renovated Kitchen Boasts Stainless Steel Appliances, Modern Cabinetry, And A Cozy Breakfast Area. This Is An Excellent Living Space For Any Family Just Starting Out Or For Any Investor. Just Steps Away From GO Station And TTC. Only 25 Mins From Agincourt GO To Union Station. Close To All Amenities, Agincourt Mall, & Community. Easy Access To Hwy 401, 404 & DVP. (id:53661)
17 Queensbury Avenue
Toronto, Ontario
Turnkey detached 2 and 1/2 storey located in sought after Birchcliff neighborhood located minutes from the beaches and steps away from the prestigious Toronto Hunt Club. Upon Arrival you will notice the beautiful landscape curb appeal (2024) with large covered porch with pot lights. Stepping into the home you are greeted with the character of large wood beams and exposed bricks blended with beautiful modern finishes with pot lights on the main floor and large windows (2023) in the front and large bay windows in the back exuding natural sunlight throughout the home.. Fireplace in the living room with an open concept layout combining living, dining and kitchen, perfect for entertaining guests and family. Modern Finished Kitchen (2017) has stainless steel appliances with caesarstone waterfall countertop with walkout to multi layered deck leading to a backyard oasis (2024). Stairs leading to the second floors takes you to a immaculate primary bedroom with over 15 ft cathedral ceilings and loft space with skylight that can be used as a office or play area, enjoy your morning coffee on the walkout second floor deck (approx. 190 sq ft) with electronic awning. The spacious second bedroom with custom finished closet overlooks the beautifully landscaped backyard. The basement is the perfect retreat for guests accommodations with ample space for an office or a study with a private modern finished bathroom and laundry. Conveniently located walking distance from shops, restaurants, parks, grocery stores, school, public transit. Minutes by car to the Danforth GO station, Balmy Beach Club and Beaches. Two rear yard parking included. Don't miss your chance to make this your new home!! (id:53661)
706 - 1 Reidmount Avenue
Toronto, Ontario
Welcome To 1 Reidmount Ave. Unit 706! This Stunning Unit Is Located In A Highly Desirable Neighbourhood Of Agincourt. This Gorgeous 1700 Sq. Ft Corner Unit Features Lots Of Natural Light, Very Rare To Find A Four Bedroom, Two Full Bathrooms And 2 Parkings. This Unit Boasts A Very Functional Layout, With Laminate Floors Installed In Bedrooms, Spacious Laundry Room With Storage Space. The Renovated Kitchen Boasts Stainless Steel Appliances, Modern Cabinetry, And A Cozy Breakfast Area. This Is An Excellent Living Space For Any Family Just Starting Out Or For Any Investor. Just Steps Away From GO Station And TTC. Only 25 Mins From Agincourt GO To Union Station. Close To All Amenities, Agincourt Mall, & Community. Easy Access To Hwy 401, 404 & DVP. (id:53661)
1511 - 185 Bonis Avenue
Toronto, Ontario
Welcome To This Exceptional 858 Square Foot, 2 Bedroom +Den, 2 Bath Corner Suite ! Enjoy This Unobstructed panoramic Views Of The Golf Course and Unbeatable Urban Convenience With Adjacent Distance To Agincourt Mall And Agincourt Go Station ! ! Functional Split Bedroom Layout, Laminate Flooring Throughout. Spacious Living Room Ideal For Entertaining. Modern Kitchen With Stainless Steel Appliances, Granite Counters, Bright Master Bedroom With Ensuite Bath & Closet, Good Sized Second Bedroom With Large Closet. En-suite Laundry, One Parking And One Extremely Large locker Included. Fantastic Amenities Include: Concierge Guest Suite, Party Rm, Fitness And Indoor Pool Sauna 3 Mins Drive To Highway 401.Close To Public Transit, Supermarkets and restaurants, Banks, Food Court And Schools. (id:53661)
16 Camilla Crescent
Toronto, Ontario
Discover the perfect combination of space, comfort, & location in this beautifully maintained detached home, nestled on a large lot in one of the city's most desirable neighbourhoods. This property provides all the room you need both inside and out without sacrificing the convenience of urban living. Offering fantastic flexibility and move-in-ready condition, this home is a must-see for families, professionals, and investors alike. From the moment you step inside, you'll be impressed by the open-concept layout designed with both functionality & style in mind. The main floor features bright, airy living & dining spaces with great flow ideal for hosting friends or enjoying quiet evenings at home. The spacious kitchen opens seamlessly into the living areas, making everyday living and entertaining effortless. The finished basement adds even more living space with endless possibilities perfect for a home office, media room, guest suite and with a separate entrance, it may offer potential for rental income or multigenerational living. Its flexible layout makes it easy to adapt the space to suit your unique needs. Outside, you'll find a large, private backyard a rare find in the city. Whether you're hosting summer barbecues, gardening, or simply enjoying a quiet morning coffee, this outdoor space is a true extension of your living area. Offering ample driveway parking, exceptional curb appeal & convenient access to schools, parks, shopping, transit, & major hwys. This is a rare opportunity to own a turnkey home on a premium lot in a vibrant urban setting. Whether you're looking to move in and enjoy, expand your investment portfolio, or find the perfect space to grow your family this home offers incredible value and versatility. (id:53661)
119 - 181 Village Green Square
Toronto, Ontario
A truly spectacular ground floor suite that will wow & delight! This 2-bedroom & 2-bathroom corner suite in the coveted Ventus II by Tridel in Prime Scarborough shows like a model suite and has everything a fussy buyer could want & much more! From the moment you walk through either the front door or your private patio door, you will notice the impressive 9-foot ceilings and immediately fall in love. The chefs' kitchen is immaculate and well-equipped, offering stainless steel appliances, granite countertops, a custom pantry, and a reverse osmosis filtration system! The living & dining room are the perfect space to entertain, and the ability to move your party outdoors to your oversized patio is exquisite! Whether you are looking to enjoy your morning coffee or a glass of wine, the outdoor space is the perfect place to do it. The delightful patio is perfect for pet owners looking for an easy in & out to the park and for homeowners who crave outdoor space! If you are a gardener, then you will be in heaven on this patio where you can enjoy your flowers all summer long. Desirable split bedroom floorplan with a sophisticated & spacious primary suite. The beautiful, vaulted ceilings in the primary bedroom add to the airiness & charm of the space, and the professionally installed closet organizers add form & function. A pristine 4-piece ensuite bath rounds out the space! The second bedroom is spacious and offers ample closet space with organizers too! The second bedroom could make for the perfect guest suite or home office. Enjoy all of the comforts of condo living like exceptional amenities, while reaping the benefits and conveniences that only a ground-floor suite offers! The unbeatable location across from the park makes this suite feel just like - home sweet home. Enjoy Tridel's renowned amenities like Concierge, Fitness Centre, Party Room, 4th Floor Outdoor Terrace/BBQ, Guest Suites, Visitor Parking & More! (id:53661)
3070 Sideline 16
Pickering, Ontario
Experience Elevated Living in Pickering's Sought-After Seaton Whitevale Neighbourhood with this brand-new, spacious 4+1 bed, 3-bath end-unit corner townhome built by reputable Mattamy Homes, offering 1,865 sq ft of premium upgraded finishes, a modern open-concept design, and soaring 9-ft smooth ceilings. Includes $20,000 in upgrades (list available on MLS or by request). Perfectly nestled in a peaceful, nature-rich setting with scenic parks, trails, and ponds with no front neighbors and an unobstructed view of open fields and clear skies. Just minutes from Hwy 401, 407, and the GO Train for easy commuting. This sun-filled end unit blends luxury, space, and convenience. Ideal for families or professionals looking for a turnkey home in a thriving community. Please Note: Some Images Have Been Virtually Staged For Illustrative Purposes. (id:53661)
106 Cedar Brae Boulevard
Toronto, Ontario
Exceptional Estate Opportunity in Prestigious Cedar Brae!Unlock the full potential of this rare and expansive estate-sized lot (99.94 x 444.49 feet), nestled in one of Scarboroughs most sought-after neighborhoods. With breathtaking, unobstructed views of Hague Park and Highland Creek, this is an ideal canvas for custom dream home builders, savvy investors, or those seeking a peaceful retreat in the city.Ideally situated near the Eglinton GO Station, Kennedy Subway, Highway 401, top-rated schools, shopping hubs, and a major hospital, this prime location offers unmatched convenience and connectivity.Inside, youll find a sun-filled, open-concept living and dining area, three generously sized bedrooms, and a charming sunroom that walks out to a lush, private backyard oasis perfect for entertaining or future development.A separate side entrance leads to the basement, offering income-generating potential or the ideal setup for a private in-law suite. Recent updates include modern stucco exterior and a double garage, adding both style and practicality.Don't miss this once-in-a-generation opportunity to build, renovate, or invest in a truly exceptional property on one of the largest residential lots in the area! (id:53661)

