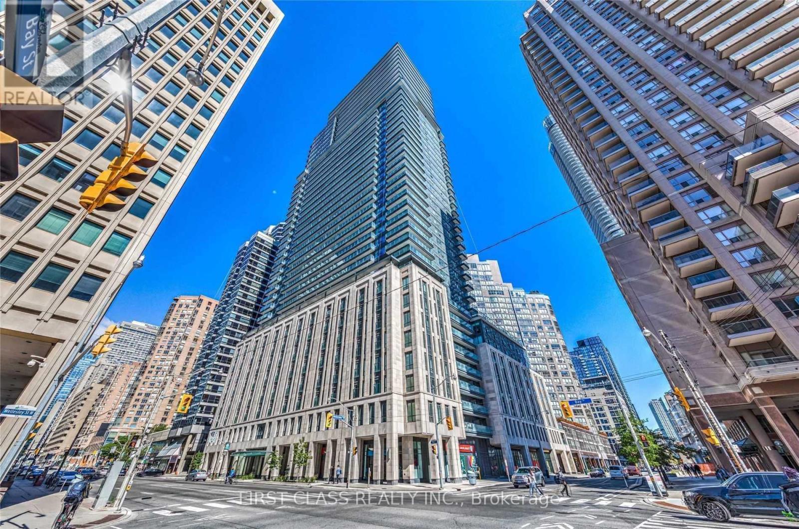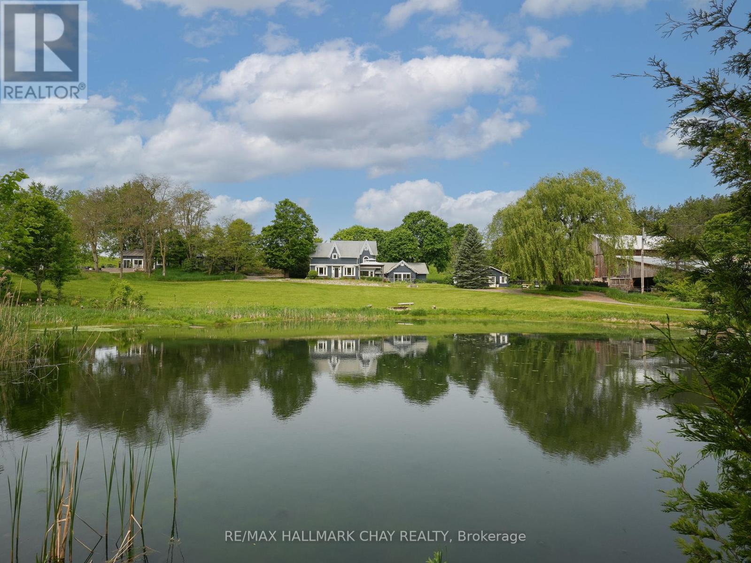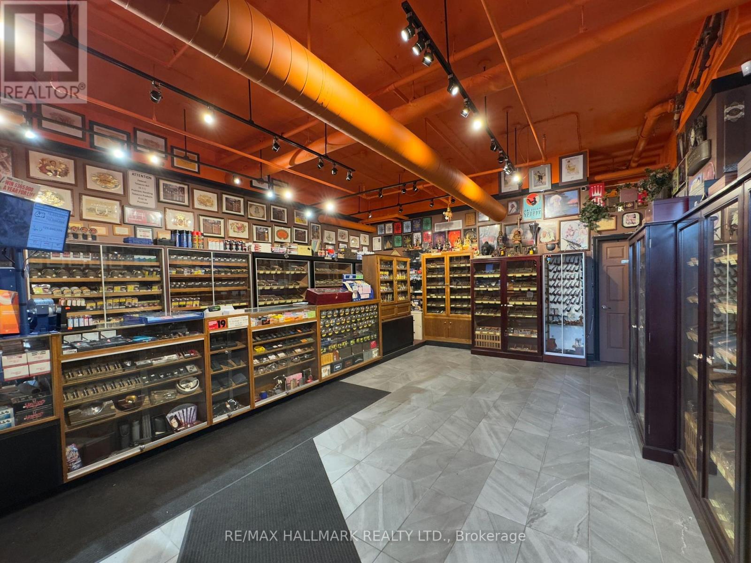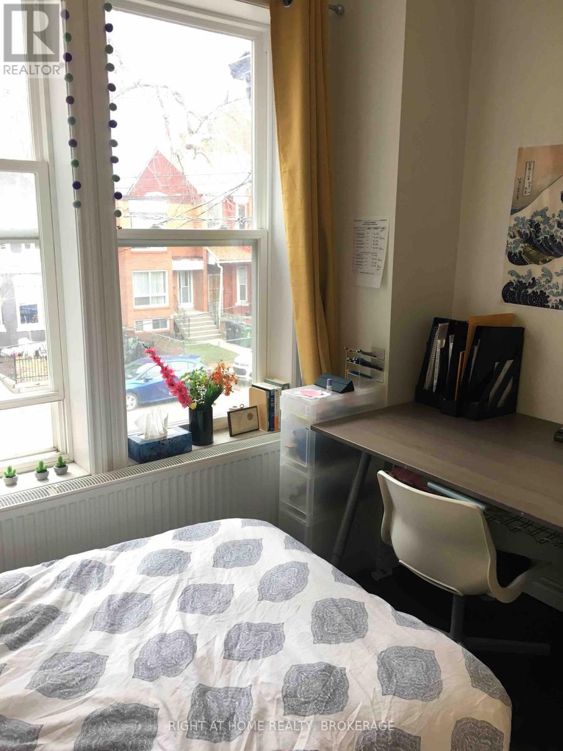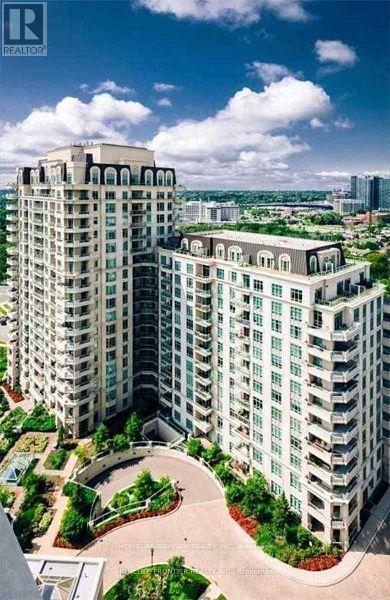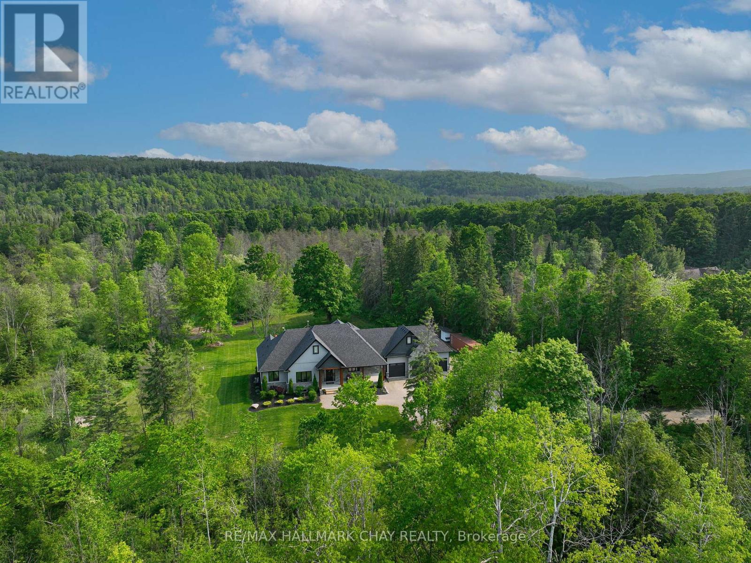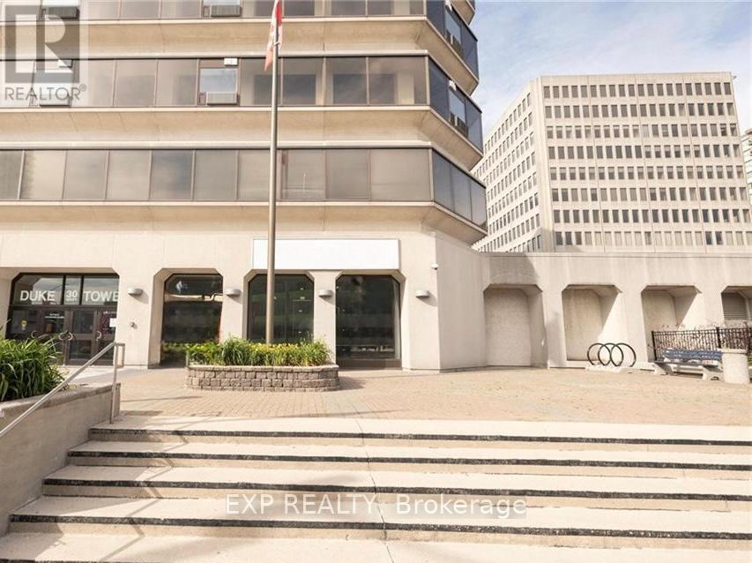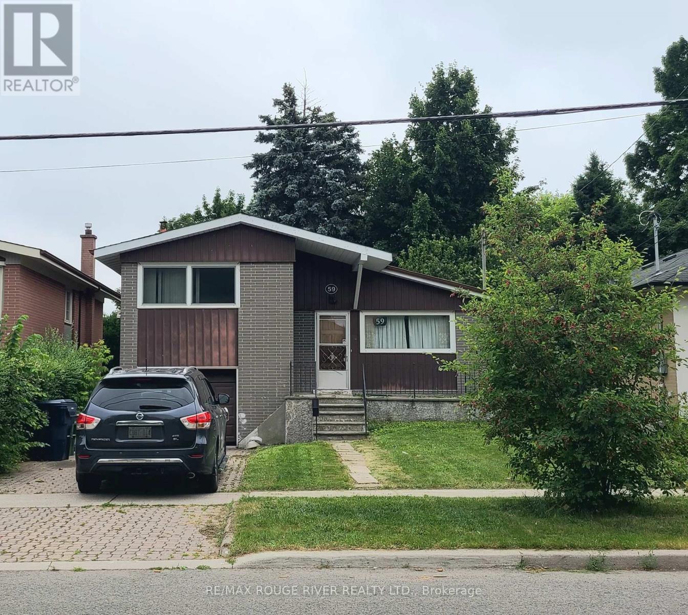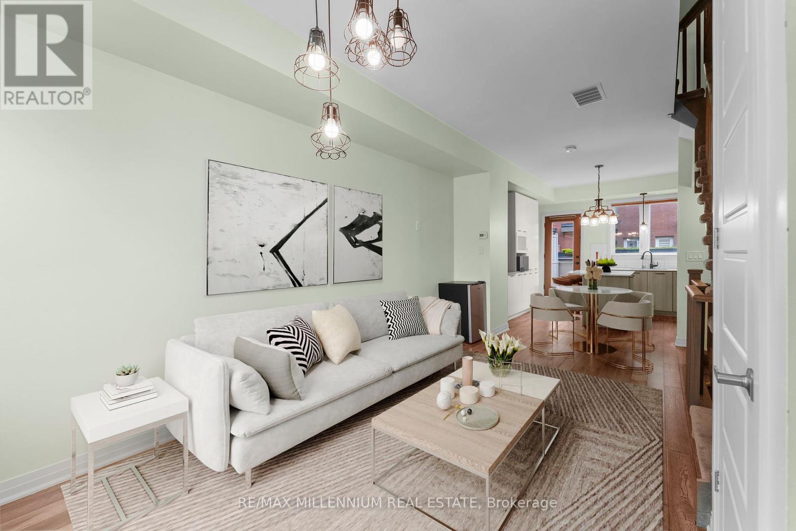1303 - 955 Bay Street
Toronto, Ontario
Fully furnished. The Britt At Core Area Of Downtown Toronto! 1+1 Luxury Condo Unit. The Den Is Used As a 2nd Bedroom. Very Bright Unit With Beautiful View. Upgraded Kitchen Cabinet & Backsplash Tiles. Mainly Laminate Flooring. Steps To Yonge/Wellesley Subway Station & Yonge St, Few Minutes To U Of T, Toronto Metropolitan University, Yorkville Shopping & Financial District . Built In S/S Appliances , Close To Queens's Park! Enjoy Your Downtown Living At Its Best! (id:53661)
1101 - 55 Ontario Street
Toronto, Ontario
Experience elevated city living in this upgraded 2-bedroom, 2-bath suite featuring, rare underground parking and one of the most functional layouts in the building. Enjoy unobstructed northeast city views through floor-to-ceiling windows, soaring 9-ft exposed concrete ceilings, and a smart split-bedroom design that maximizes privacy and space. Stylish Upgrades Includes Custom designer lighting, Extended kitchen island, Upgraded stone countertops & backsplash, Under mounted sink & stainless-steel appliances. Step out onto your 6-foot-deep balcony with a gas BBQ hookup perfect for entertaining or relaxing mornings above the city. Prime Downtown Location Just steps to King East, Front Street, and the Financial District. TTC, GO, and streetcar access are right at your door, with quick connections to major highways for effortless commuting. Full-Service Amenities, Outdoor pool, gym, rooftop terrace, party room, and visitor parking.This is urban living done right upgraded finishes, premium views, a functional layout, parking included and priced to sell. Move-in ready. Offers anytime. (id:53661)
876382 5th Line East
Mulmur, Ontario
Nestled in the tranquil rolling hills of Mulmur, Heavenon5th is a true luxury estate that offers the perfect blend of privacy, serenity, and an exceptional space for entertaining family and friends. Whether you are seeking a peaceful weekend retreat, a full-time residence, or a property with incredible potential for events or Airbnb rentals, this beautifully renovated estate is perfect for all your needs. Featuring a home that offers over 4000sqft of finished living space, with 9Bedrooms, 5Bathrooms, Game Room, Gym, Cabana, Workshop and Detached Garage, there is truly something for everyone. Upgraded beautifully, the home is a tastefully designed showstopper and the property boasts numerous enchanting pockets of space that offer a sense of magic and tranquility, from the peaceful pond and flowing river to the lush forest to the luxurious in-ground salt water pool. For those seeking a bit more action, the skatepark provides an exciting hangout spot with views of the sunset, while the cleared area by the river offers the perfect spot for private yoga sessions, surrounded by nature. When it's time to unwind, soak in the hot tub while overlooking the pond, and in winter, enjoy the enchanting experience of snowflakes gently falling around you. With its combination of natural beauty, luxury amenities, and versatile spaces for recreation and relaxation, this estate truly has it all. Whether you want to relax, host, or create lasting memories with family and friends, Heavenon5th offers a lifestyle like no other. Features: 1.15hrs from the GTA, Airbnb has generated over 200k in 14mnths, 80x35 Dog Play Area, Situated on a Dead End Road, Spring Fed Pond and River, Inground Salt Water Pool, Outdoor Shower, Hot Tub, Multiple Outdoor Dining Areas, 3 Glamping Tent Areas, Gym, Pool Cabana, Workshop, Detached Garage, Beautifully Updated Massive Home, New Windows/Doors 2024 w Transferable Warranty, New Furnace/AC, 2 Wells on the Property, Ctrysd Zoning Allows for Many Options. (id:53661)
85 Mccaul Street N
Toronto, Ontario
Located steps from Dundas & University, directly across from OCAD University's main entrance and near the Art Gallery of Toronto. This high-traffic area has been home to this iconic shop since the 1980s, with a loyal customer base and steady pedestrian flow year-round, thanks to numerous events right at your doorstep.Known for its exceptional selection of specialty cigars, rare tobaccos, and outstanding customer service. Stock includes many hard-to-find cigars, attracting enthusiasts from across the city.Current operating hours are 12-6 PM, offering easy potential to expand hours and grow sales. Additional income stream from lottery sales.Option to purchase the property with the business is also available (see separate listing). The Rent is $2500 per month Including Net Rent & TMI. (id:53661)
2 - 129 Baldwin Street
Toronto, Ontario
Fully Renovated 5+1-bedroom apartment located on the second and third floor of the house. It has two Bathrooms, a modern kitchen with stainless Steel appliances, quartz countertops, Dishwasher, and Microwave. Laundry and outdoor space. Perfect for UofT/Ryerson/OCAD students, it has a Walk Score of 100 out of 100, located in the Kensington-Chinatown neighborhood and about a 7minute walk to UofT campus. (id:53661)
P-104 - 10 Bloorview Place
Toronto, Ontario
Discover luxurious living at the prestigious Aria Condos, where modern design meets unparalleled convenience! This beautifully appointed 1-bedroom bright ground floor unit with w/o to private balcony, condo features a thoughtful layout with soaring 9-foot ceilings and an open-concept living and dining area, complete with gleaming hardwood floors .The kitchen is a true chef's delight, with granite countertops, a stylish backsplash, and stainless steel appliances. The spacious bedroom includes a closet also has its its own balcony /mini patio access. Residents of Aria Condos enjoy exclusive access to high-class amenities, including: an indoor swimming pool, a fully equipped fitness room, a grand lobby with 24-hour concierge service, a party and meeting room, guest suites, a golf simulator, and visitor parking. Nestled amidst greenbelt conservation areas and ravines, the property offers a serene setting while maintaining easy proximity to all urban conveniences. Situated just steps from the Leslie and Sheppard TTC subway, major highways like the 401, and popular shopping, Bayview Village, Fairview Mall, and IKEA, this location provides unmatched accessibility. Parks, ravines, recreational trails, North York General Hospital, and grocery stores are all nearby, making it an ideal choice for professionals and urban dwellers alike. Don't miss the opportunity to live in one of Toronto's most desirable locations. Experience the luxury of Aria Condos by living here (id:53661)
667256 20th Side Road
Mulmur, Ontario
Welcome to this beautifully designed, custom-built Bungalow nestled on 8.68 private acres in the heart of Mulmur a rare opportunity to own a fully finished residence that effortlessly combines refined craftsmanship with the natural beauty of its surroundings. Set well back from the road for ultimate privacy, this stunning home is surrounded by mature trees and features its own network of serene trails, ideal for exploring the great outdoors year-round. Inside, you'll find an open, flowing layout with luxurious finishes throughout. The heart of the home is the gorgeous custom kitchen, designed to impress with a massive centre island perfect for hosting, gathering, and making lasting memories. Just off the triple car garage, that is fully insulated and heated you will find a spacious mudroom with built-in shelving offers the ideal drop zone for gear and outdoor essentials after enjoying Mulmur's many recreational opportunities from hiking and biking to skiing and snowshoeing. The primary bedroom offers the perfect retreat, with huge ensuite bath and walk in closet. As an added bonus, the finished basement offers even more living space with three additional bedrooms, a bathroom, huge living area, large storage space and cold cellar. This is truly the home for the pickiest of Buyers, and will surely impress! Whether you're entertaining indoors or enjoying the peace and quiet of your private forest, this home offers a lifestyle of comfort, elegance, and adventure all within easy reach of major routes for commuting or weekend escapes. Features: Custom Built in 2019, Large Covered Deck off the Back, Tons of Parking, Heated/Insulated Triple Car Garage, Fully Finished Basement w Two Additional Bedrooms, Wood Burning Fire Place in Large Great Room. (id:53661)
11 Wagner Crescent
Essa, Ontario
Welcome to 11 Wagner Crescent A stunning 4-bedroom, 3-bathroom home offering 1,950 sq. ft. of beautifully designed living space. Located in a family-friendly neighborhood, this home is surrounded by picturesque community parks, scenic trails along the Nottawasaga River, and just minutes from shopping and essential amenities in the rapidly growing area. Inside, you'll find soaring 9' ceilings that create a bright and airy atmosphere, complemented by elegant 12"x24" upgraded ceramic tile flooring and durable laminate flooring throughout. The kitchen boasts upgraded cabinetry with sleek glass inserts, modern stainless steel appliances, and a water line to the fridge, complete with a reverse osmosis tap water system. Designer light fixtures add a touch of sophistication, while zebra roller shades throughout offer privacy and style. Classic oak railings with wrought iron spindles enhance the home's charm, and the luxurious primary suite features double sinks, a relaxing soaker tub, and a stand-up shower. The home also includes an EV charging station in the garage for convenience. Outside, this premium corner lot offers added privacy with no neighbor on one side and a deep lot with no rear neighbors. The double-car garage provides ample storage space, while the spacious 4-car driveway ensures plenty of parking. The fully fenced backyard adds security, and the timeless all-brick exterior combines durability with curb appeal. Don't miss your chance to own this exceptional home in a desirable, family-oriented community. The lot next to 11 Wagner is allocated as a future parkette. ** This is a linked property.** (id:53661)
117 - 111 Civic Square Gate
Aurora, Ontario
Elegant Ground Floor Suite with Poolside Terrace. Step into this elegant 2-bedroom + den, 2-bathroom ground floor suite, where timeless design and upscale comfort come together seamlessly. 10' smooth ceilings, crown moulding and hardwood floors throughout enhance the sense of space and sophistication, while floor-to-ceiling windows flood the interior with natural light and connect you effortlessly to the outdoors.The chefs kitchen is both functional and striking, featuring premium stainless steel appliances, stone countertops, and custom cabinetry. The primary suite offers a serene escape with a spa-inspired ensuite and a spacious walk-in closet, while the second bedroom and versatile den provide flexibility for guests or a home office.Step outside to your private gated terrace overlooking the saltwater pool, framed by lush landscaping that adds privacy and beauty. Whether enjoying morning coffee, alfresco meals, or quiet evenings, this 300 sq. ft.outdoor retreat is a highlight of the home.With direct ground-level access and resort-style amenities including a saltwater pool, fitness facility and library this suite offers a rare blend of elegance, comfort, and convenience in a highly desirable location. (id:53661)
30 Duke Street W
Kitchener, Ontario
Bring your vision to life in this incredible 4,800 sq. ft. commercial space with units 106 and 110 combined at 30 Duke in the heart of Downtown Kitchener! Located steps from the LRT and nestled beneath an 11-storey mixed-use building, this unit is surrounded by built-in traffic from 33 existing residential units with 128 more on the way plus over 26,000 sq. ft. of complementary retail including a movie theatre, restaurant, barber shop, and salon. With dedicated street level access, tons of exposure, internal access for tenants, and potential for a rooftop patio, the possibilities are truly endless. Zoned SGA-4 (19H), this space is a blank canvas ready for your concept whether its a boutique grocery store, trendy cocktail lounge, bustling restaurant, modern fitness studio, or something the city has never seen before. Delivered in shell condition with the potential for a Tenant Improvement allowance and free rent period (on a case to case basis). All you need is a dream and a business plan. Let your imagination run wild! (id:53661)
59 Thornbeck Drive
Toronto, Ontario
Beautiful Detached Home located in a quite family friendly neighborhood in the heart of Scarborough. This 3+1 Backsplit features a Private Fenced Backyard On A Ravine Lot! Finished W/O Bsmt. Hardwood Floors Throughout. Walking Distance to Elementary & High Schools, Minutes to University of Toronto Scarborough & Centennial College Close to Grocery Stores, TTC, Scarborough General Hospital, Hwy 401, Restaurants & Shops. Perfect for investors, first-time buyers, or extended families. Don't miss this opportunity to own a unique gem in a sought-after neighborhood! (id:53661)
46 Sarah Jackson Crescent
Toronto, Ontario
Priced to Sell! Similar homes here sold for at least $60k more this year. Modern 3+1 bed, 3-bath freehold townhome in a thriving master-planned community steps to Downsview & Stanley Greene Parks. Bright open layout with a sleek white kitchen, quartz counters, 9-ft ceilings, and walkout to a private patio.Spacious 2nd floor bedrooms with a shared 4-pc bath. Top-floor primary retreat with walk-in closet, 5-pc ensuite, and two rooftop terraces.Finished lower level with flex space, 2-pc bath, and direct garage access ideal for a home office or guest area.Close to 291-acre park, trails, splash pad, TTC, GO, Yorkdale, and top amenities. Fast access to Hwy 401 and downtown (id:53661)

