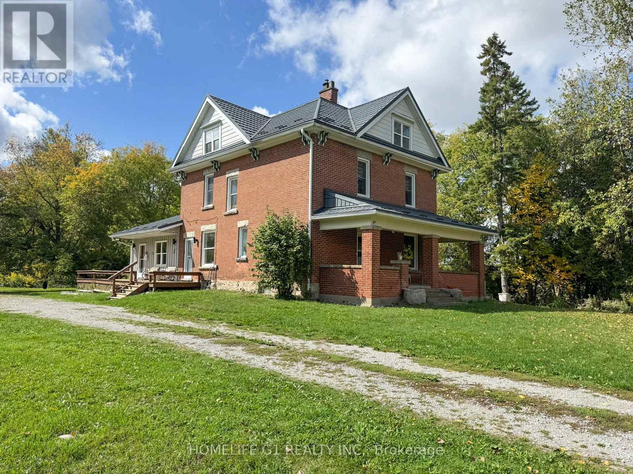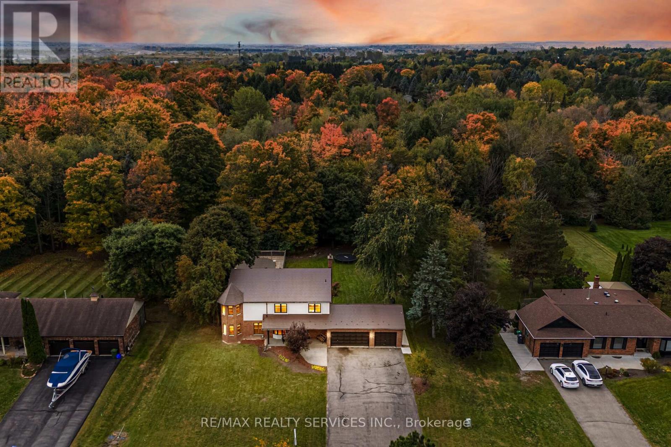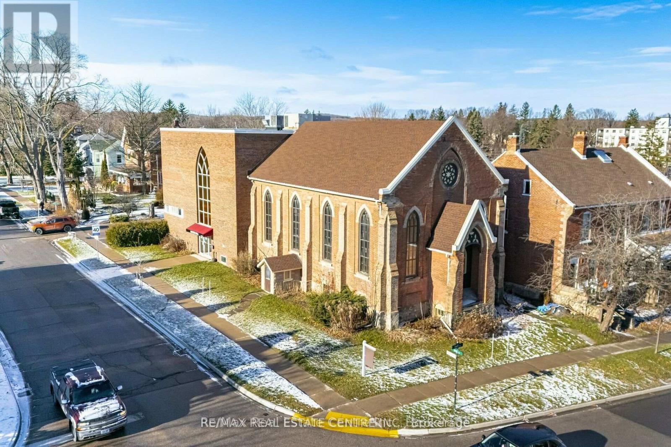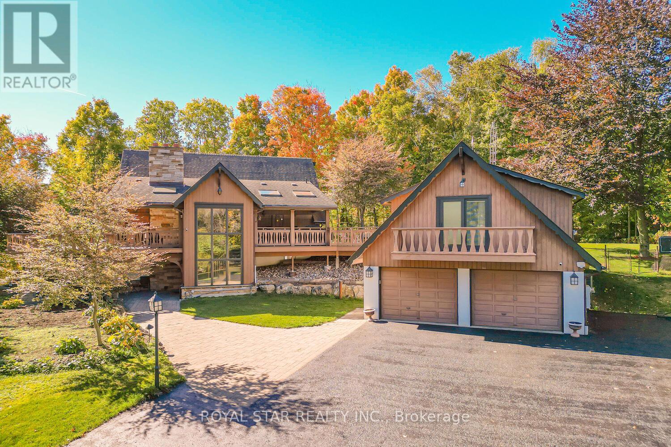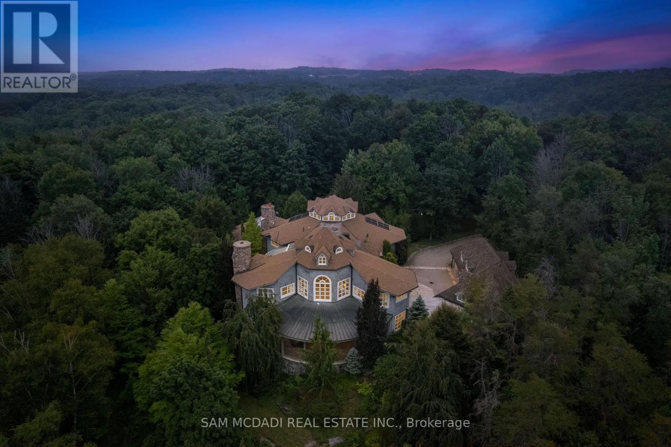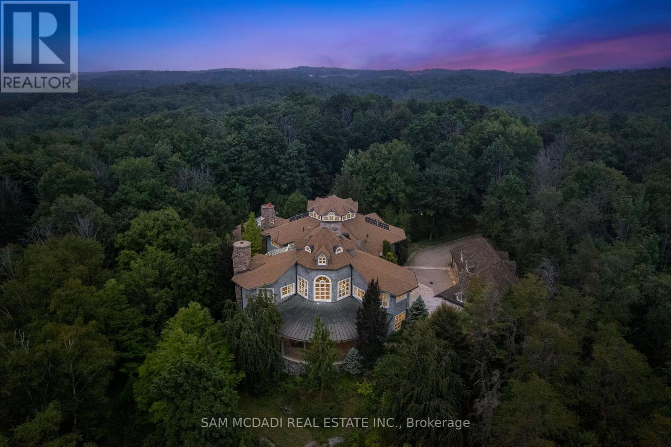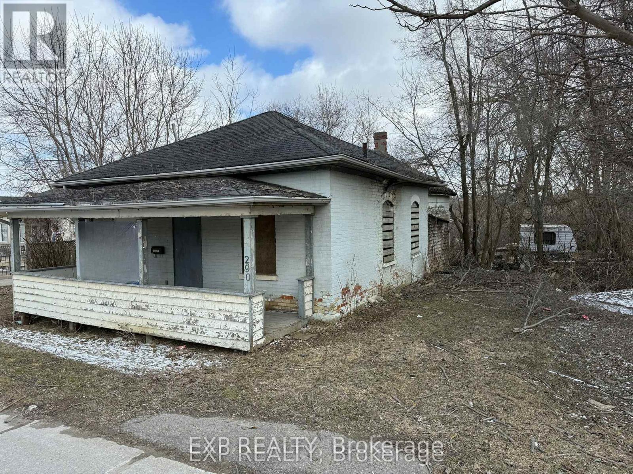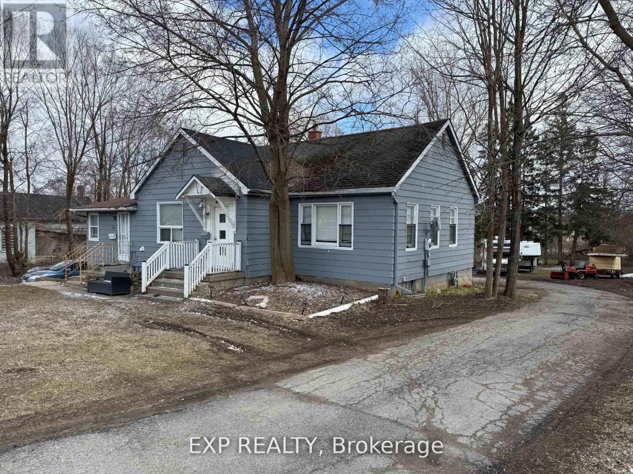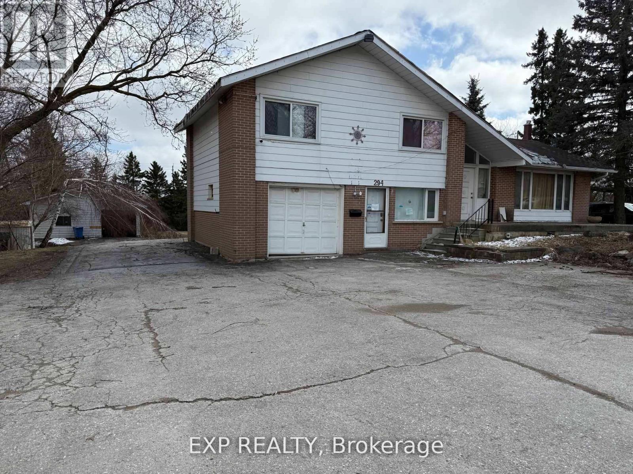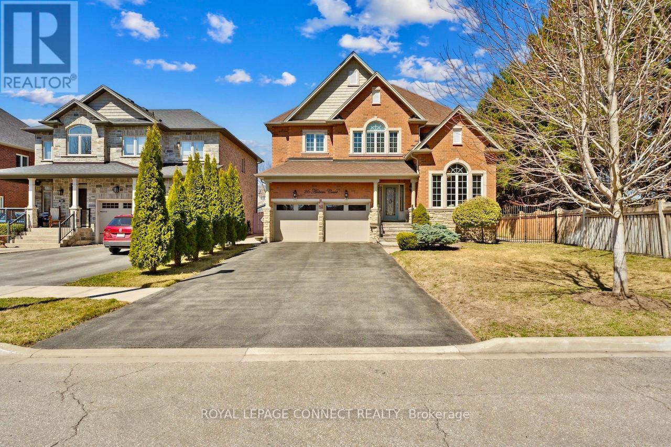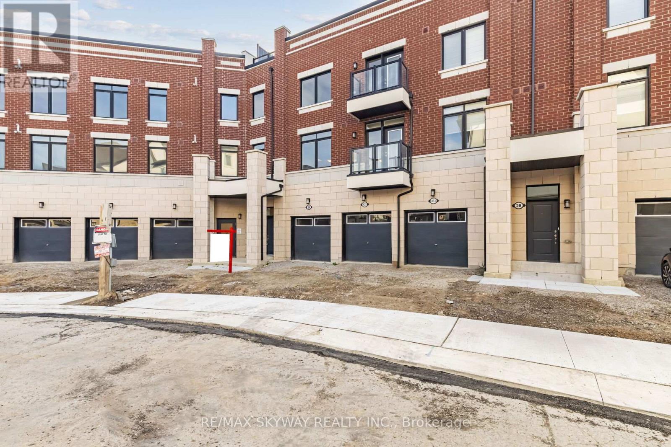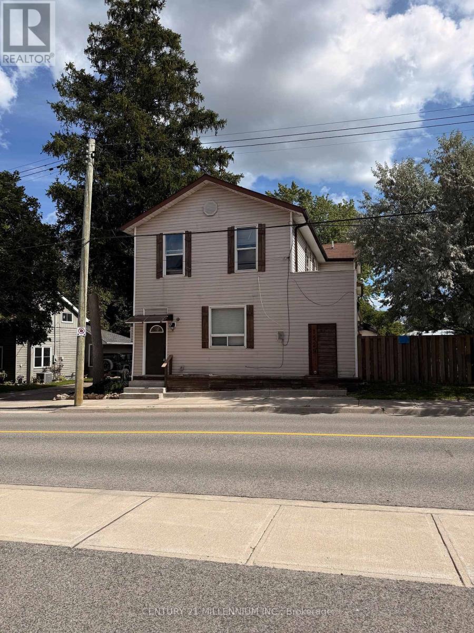18692 Kennedy Road
Caledon, Ontario
Over 3 Acres of Serene Country Living in the Heart of Caledon. Welcome to this spectacular, fully furnished 4-bedroom home nestled on over 3 acres of picturesque land in one of Caledon's most family-friendly neighbourhoods. Surrounded by lush greenspace and offering breathtaking views in every direction, this property provides the perfect blend of privacy and natural beauty. Ideally situated just steps from Caledon Central School, the YMCA, and a nearby childcare centre, this home is as convenient as it is charming. Multiple entry points enhance accessibility, while the spacious main floor features a large family room and recreation area, along with separate living and dining rooms ideal for both entertaining and everyday family life. The chef-inspired kitchen boasts quartz countertops, a stylish backsplash, stainless steel appliances, and ample counter space to meet all your culinary needs. With no neighbouring properties on any side, enjoy uninterrupted privacy in your very own backyard oasis perfect for hosting gatherings with family and friends throughout the year. Upstairs, the expansive primary bedroom features a generous closet and beautiful new hardwood flooring. All four bedrooms are generously sized, each comfortably fitting king-sized beds ideal for a growing family. Large windows throughout flood the entire home with natural light in every season. An unfinished attic offers exciting potential easily converted into a fifth bedroom, music studio, kids playroom, or creative workspace to suit your needs. Experience the peace of country living just five minutes from Orangeville, with quick access to shopping, restaurants, Walmart, Sobeys, GoodLife Fitness, and more. With ample space for large vehicles, trucks, or boats, this property is great for truck drivers and families with multiple vehicles. Large shed conveniently located at the rear of the property for extra storage. Don't miss out on this exceptional opportunity to live in countryside paradise. (id:53661)
14 Snowberry Court
Caledon, Ontario
Live in Nature's Beauty on a Quiet Court in Caledon! Beautifully renovated 5-bedroom home with a 2-bedroom finished basement, located just minutes from Hwy 410 (main intersection: Hwy 10 & Charleston Rd). This home sits on a huge ravine lot, offering privacy and stunning natural views. Features include a custom kitchen with quartz countertops, hardwood floors on the main and second levels, and a hardwood staircase with iron pickets. Freshly painted throughout with brick and stone elevation and parking for up to 8 cars. A perfect blend of luxury, space, and tranquility in one of Caledon's most desirable locations! (id:53661)
3 Zina Street
Orangeville, Ontario
This is a great opportunity to make a historic space into a new great commercial offering. The building is being repositioned as a mixed use development. Work with the builder to customize the space. Just steps from Broadway, great location with great visibility. Tons of public and street parking in the area. Two floors available. (id:53661)
29 Cedar Drive
Caledon, Ontario
This unique, custom-built home sits on 2.63 acres of offering a perfect mix of tranquility, natural beauty and well landscaped. The property features rolling and level terrain, a peaceful woodlot with wildlife, mature trees, perennial gardens, stone patios, walkways, and an inviting in-ground pool. Multiple private decks, some covered with roofs and awnings. Inside, large windows and glass doors fill the spacious tow and a half level home with natural light, highlighting features such as a cathedral-beamed media room, a well-equipped kitchen, and multiple fireplaces. A private guest suite above the detached two-car garage adds comfort and versatility. Ideally located just minutes from skiing, fishing, golf, hiking & Only 30 mins to Pearson Airport. (id:53661)
9 Flaherty Lane
Caledon, Ontario
Welcome to 9 Flaherty Lane, a breathtaking custom estate available for lease in one of Caledon's most prestigious enclaves. Set on 10.6 acres and backing onto 50 acres of conservation land, this residence offers a rare opportunity to enjoy resort-style living in complete privacy. With over 13,500 square feet above grade and more than 20,000 square feet in total, the home provides expansive space, refined finishes, and a lifestyle of unmatched comfort. Inside are five spacious bedrooms, each with its own ensuite, including a luxurious Owners Suite with dual his-and-her ensuites. A private guest suite on the lower level ensures comfort and discretion. Soaring ceilings from 10 to 21 feet span all three levels, with dramatic open-to-above living areas that flood the home with natural light, enhanced by a bespoke solarium and sunroom. Signature features include a two-level mahogany library with spiral staircase, a home theatre, a retro 1950s-style diner, and a gourmet kitchen with a 60" Wolf gas cooktop and oven. The five-car garage, multiple fireplaces, and nine geothermal systems ensure both luxury and efficiency. Outdoors, enjoy a spring-fed one-acre pond, a gazebo, and a designer patio with custom railings overlooking the water. Additional highlights include a high-capacity well pumping 120 litres per minute, an oversized septic system, a new roof completed in 2024, and a 16-camera Telus security system. Built to the highest standards with custom materials. Whether relocating or simply looking for a private retreat, this estate offers an exceptional experience. (id:53661)
9 Flaherty Lane
Caledon, Ontario
Welcome to 9 Flaherty Lane, a breathtaking custom estate nestled on over 10.6 acres in one of Caledon's prestigious enclaves and backing onto 50 acres of conservation land. Spanning over 13,500 square feet above grade and over 20,000 square feet total, this residence offers homeowners unmatched luxury, privacy, and scale. Inside, 5 prodigious bedrooms reside each with their own ensuites, including a mesmerizing Owners suite with his and her ensuites and a private guest bedroom in the lower level. Soaring ceiling heights are found across all 3 levels and range from 10 ft to 21ft with 3 open to above living areas. Both warm and inviting, this home attracts an abundance of natural light via the bespoke solarium and sunroom. As you make your way through this lovely home, signature features are found including a 2-level mahogany library with enchanting spiral staircase, a home theatre, a retro 50's inspired diner, a 5-car garage, multiple fireplaces, 9 geothermal heating and cooling systems, and a gourmet kitchen with 60" Wolf gas cooktop and oven. Winning "North America's Best Pool" award in 1997, the indoor pool is truly a space where loved ones can gather and enjoy all year round. The serene outdoors offers just as much as the inside, with a spring fed 1 acre pond, a gazebo, a large designer patio with custom railing overlooking the water, and ample green space to host large social gatherings. This home is an absolute must see and offers a rare high-capacity well pumping 120 litres of water per minute, as well as, an oversized septic tank and a new roof completed in 2024. With 16 interior and exterior cameras operated through Telus, security here is top-tier! Built to the highest standards using custom-made materials, this estate offers a rare blend of elegance and resort-style living. Whether hosting on a grand scale or seeking a private retreat, 9 Flaherty Lane delivers an extraordinary lifestyle! (id:53661)
290 Broadway
Orangeville, Ontario
Opportunity Awaits in the Heart of Beautiful Orangeville! Huge 66.51 x 292.47 Foot Lot approximately 0.445 acres centrally located on Broadway, walking distance to downtown Orangeville & amenities. Prime location for redevelopment and perfect for contractors, developers, or investors. Can be purchased separately or along with 292 Broadway (Listed at 899 K, 1357 sq ft bungalow on 0.682 acres with 3 separate units, large detached garage with workshop) and 294 Broadway (Listed at 899 K, 1547 sq ft home on 0.696 acre lot with both attached & detached garages). (id:53661)
292 Broadway
Orangeville, Ontario
Phenomenal Investment Opportunity, 3 self-contained, separate units (2 one bedroom units, and 1 three bedroom basement unit), in the Heart of Beautiful Orangeville! The 1357 square foot dwelling is situated on a Huge 99.77 x 295.74 Foot Lot approximately 0.682 acres centrally located on Broadway, walking distance to downtown Orangeville & amenities. In addition, this property boasts a Massive 6 car garage with workshop and a circular driveway that can park more than 10 cars! This must-see Prime location is perfect redevelopment and perfect for contractors, developers, or investors. Can be purchased separately or along with 290 Broadway (Listed at 639 K, 1367 sq ft home on 0.445 acre lot) and 294 Broadway (Listed at 899 K, 1547 sq ft side split on 0.696 acres with large detached garage) (id:53661)
294 Broadway
Orangeville, Ontario
Opportunity Awaits in the Heart of Beautiful Orangeville! Huge 98.74 x 301.91 Foot Lot approximately 0.696 acres centrally located on Broadway, walking distance to downtown Orangeville & amenities. 1547 Square Foot Home Boasts 3 bedrooms, 2 bathrooms and a finished basement with both attached & detached garages. Two huge driveways that can park more than 10 cars. Prime location for redevelopment and perfect for contractors, developers, or investors. Can be purchased separately or along with 292Broadway (Listed at 899 K, 1357 sq ft bungalow on 0.682 acres with large detached garage) and2 90 Broadway (Listed at 639 K, 1367 sq ft home on 0.445 acre lot). (id:53661)
26 Antrim Court
Caledon, Ontario
2,803SF (4,181SF - Living Space) Move-in Ready. One of 23 exclusively built executive homes on quiet cul-de-sac beside court house and town hall. No.26 directly overlooks cul-de-sac, has a wider lot at rear, and no immediate neighbour on one side. A FEW UNIQUE FEATURES: 2-storey dining room with balcony above (see photos). High Ceilings in Living/ Great Room. French Door walk out to rear patio. Access to basement from garage through mudroom. Open concept basement apartment layout can accommodate 2 bedrooms (each with a window). Accessory unit income can be approx $2500 +/-. Outdoor kitchen with water & hydro.470SF Finished Garage with 11ft ceilings allowing optimal vehicle lift. Double wrought iron gate perfect for boat storage on north side. Extensive hard/ soft landscaping with inground sprinklers and hydro lines including in flower beds. Click Link to review extensive List of Upgrades - This is an Executive Home!!! | Rounded corner drywall, plaster crown mouldings throughout, flat/ smooth ceilings, travertine flooring and showers, 8" baseboards, 2024 Kohler toilets throughout, potlights throughout, 3" maple hardwood on main and upper, laminate in basement. Extensive maple kitchen cabinetry with CUSTOM organizers and a huge pantry, granite counters, crystal light fixtures, Review List of Inclusions below - Yes everything is included! See attached Hood Q Report for neighbourhood amenities including schools (Public, Catholic, Private), Parks and Recreational, Transit, Health and Safety Services. (id:53661)
26 Springdale Avenue
Caledon, Ontario
Brand New, Ready to Move In, Never Lived In Townhouse! Welcome to this stunning, brand new 3-storey townhouse located in the highly desirable Southfield Village of Caledon. Offering approximately 2,100 sq. ft. of modern living space, this home is loaded with high-end upgrades and is perfectly situated just steps from the newly established Southfield Village Community Centre and Library. As you enter, you are greeted by a spacious foyer with direct access to the garage. The main level boasts an open-concept layout, featuring a modern kitchen with a large island, an elegant dining area, a bright living room, and access to a private balcony. The upper level includes a luxurious primary bedroom with an extra-large layout, 5-piece ensuite with double sinks, and two additional spacious bedrooms with a beautifully upgraded shared bathroom. A highlight of this home is the rare 700+ sq. ft. private rooftop terrace perfect for summer barbecues, entertaining, or relaxing outdoors. This is a one-of-a-kind opportunity ideal for first-time buyers, down-sizers, or investors. Don't miss your chance to own this exceptional property in one of Caledon's most sought-after communities! terrace and a balcony accessible through a walkout.*** Taxes yet to be assessed*** (id:53661)
1 - 1529 Queen Street E
Caledon, Ontario
Newly renovated second-storey apartment in the heart of beautiful Alton, Ontario. This bright and spacious 4-bedroom, 1-bath unit offers modern finishes and a welcoming atmosphere throughout. The apartment features a brand-new kitchen with updated cabinetry, countertops and appliances, convenient in-suite laundry, and generous living areas filled with natural light. Enjoy a shared yard with a firepit and play area, ideal for relaxing or entertaining outdoors. Two parking spaces are included in the driveway, tenants are responsible for 35% of utilities. Perfectly located within walking distance to local shops, parks, and the Alton Mill Arts Centre, and just a short drive to Orangeville and major commuter routes, this is a wonderful opportunity to live in a peaceful and friendly community. Potential Tenants must submit full Equifax Credit Reports and provide letters of employment, confirmation of income and a completed Ontario Tenancy Application. First and last month rent due immediately upon acceptance of Offer to Lease. Minimum One Year Lease Term. Available November 1, 2025. (id:53661)

