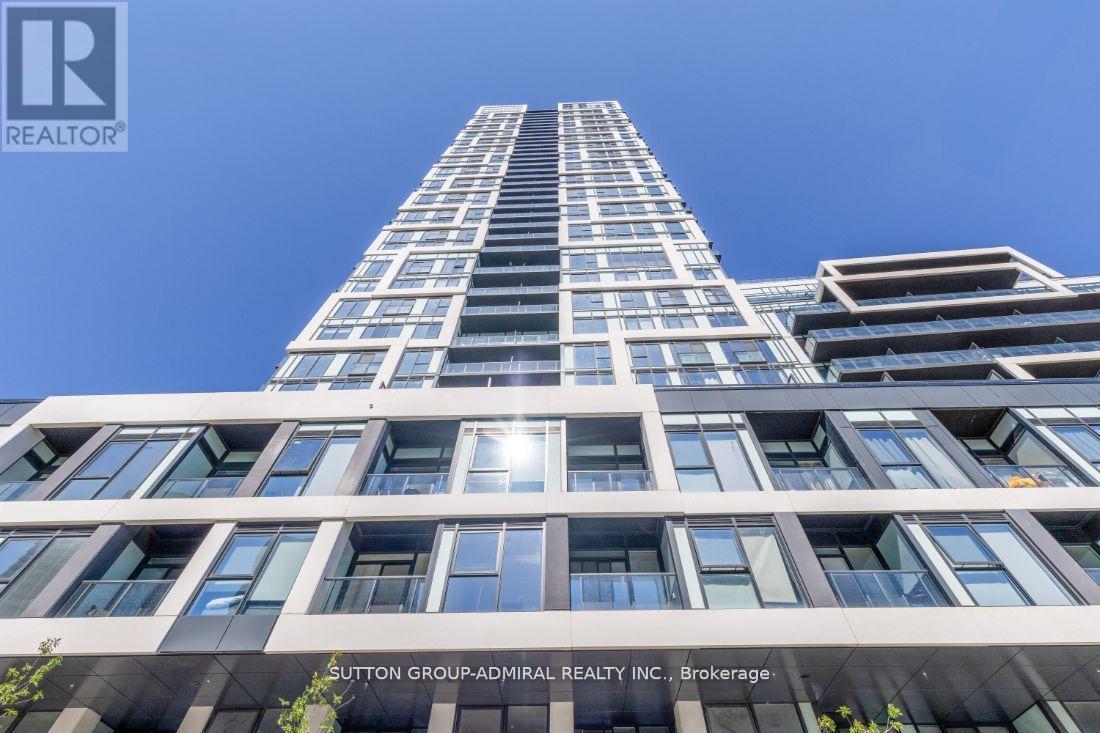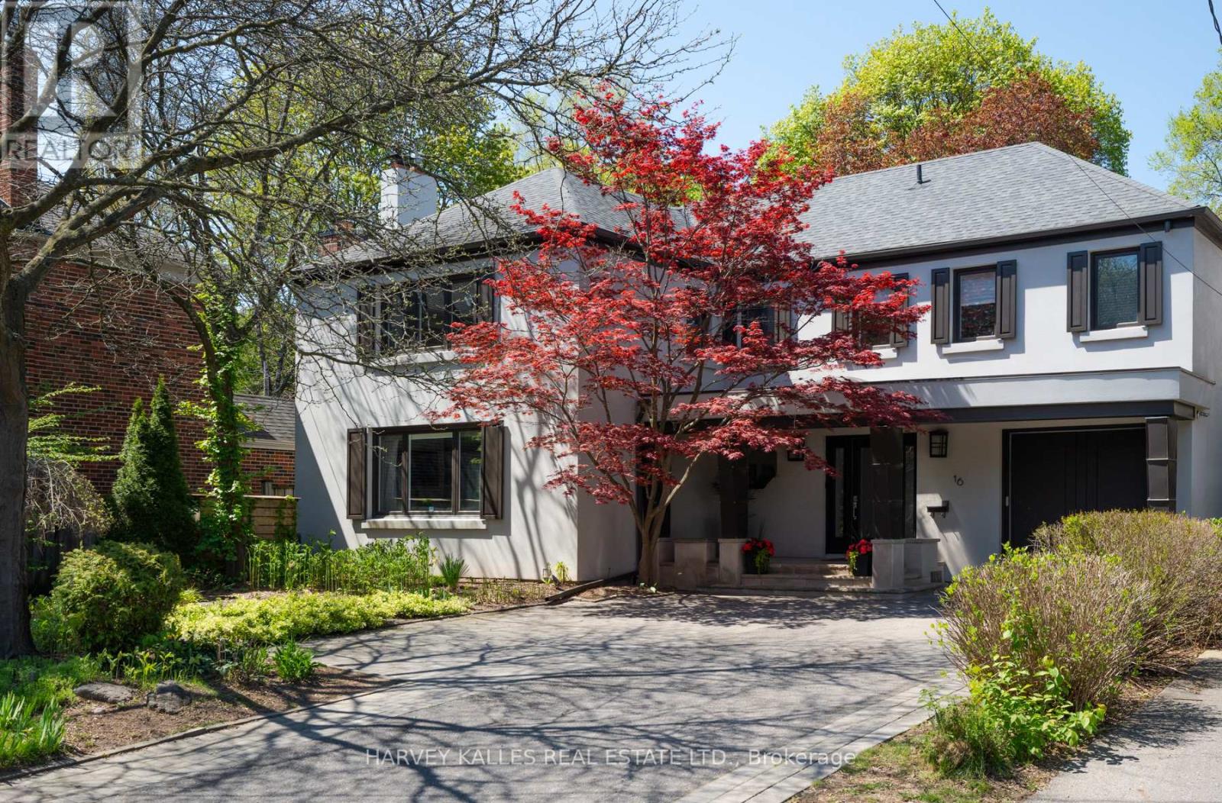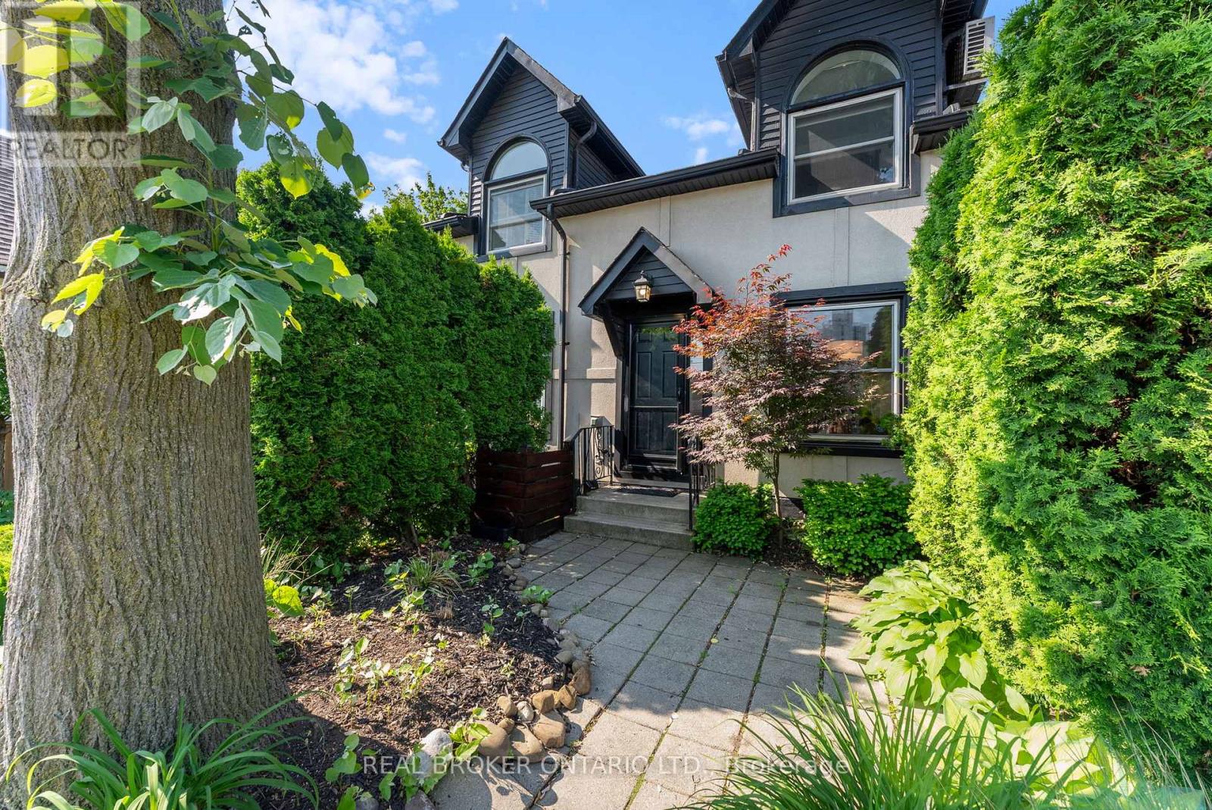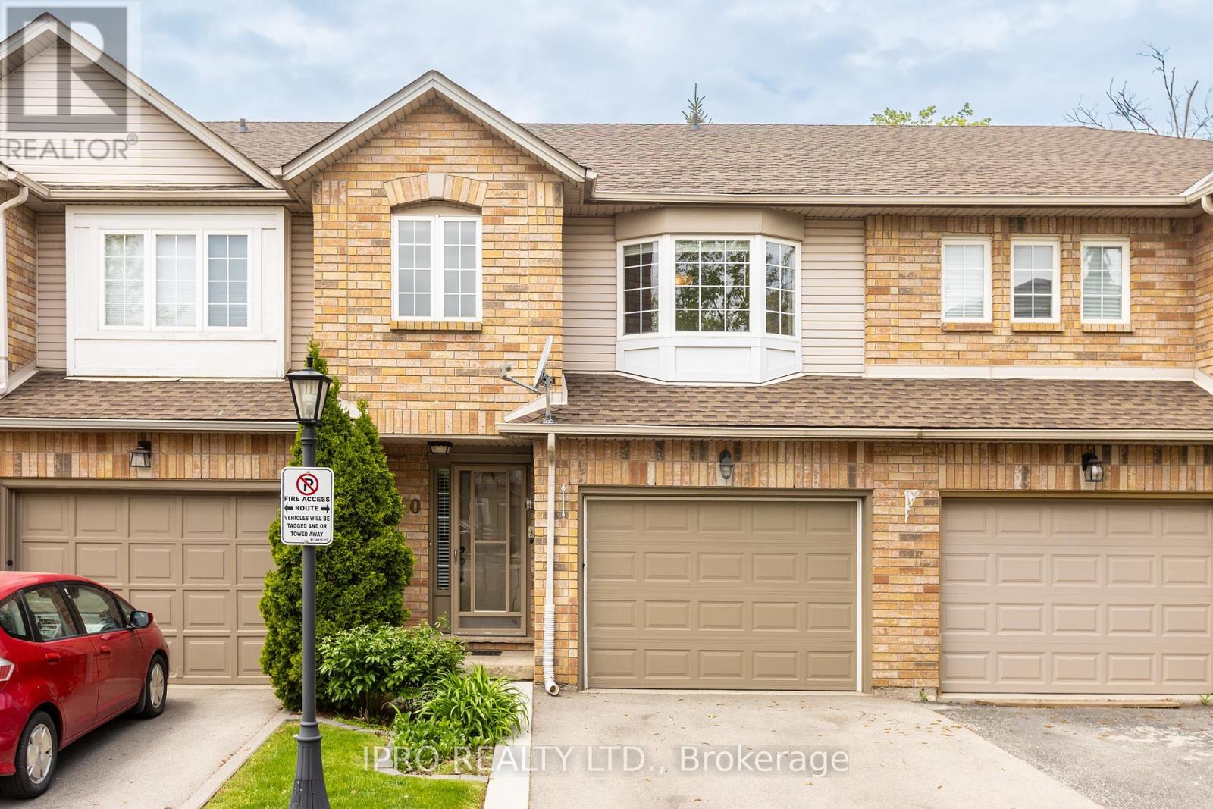801 - 5 Defries Street
Toronto, Ontario
Best Value ** New Luxurious 3 Bedroom Condo By Broccolini. Smart Building With Keyless Entry, Unobstructed 2 Balconies With clear views. Modern Kitchen with Island and Ss Appliances. Located In High Demand Regent Park Community. High Ceiling and Floor to Ceiling Windows.Steps Away From Streetcars, Surrounded By Top Eateries, Restaurants and Cultural Hotspots. Amazing Building Amenities: Guest Suites, Concierge, Pet spa, Rooftop Pool, BBQ Area, Party Room W/Bar, Yoga Studio & fitness Centre, Kids Room, Hobby Room . Easy access to the Don Valley Parkway (DVP), the Gardiner Expressway, and Highway 401. Close to Toronto General Hospital, The Hospital for Sick Children, Ryerson University and George Brown College. Ideal for an urban lifestyle with less commuting. (id:53661)
607 - 1 Yorkville Avenue
Toronto, Ontario
Rarely offered and FULLY FURNISED, this sophisticated 1 bedroom + den residence delivers turnkey luxury in the heart of Yorkville. A thoughtfully designed layout features smooth 9 foot ceilings, engineered hardwood floors, and floor-to-ceiling windows that bathe the suite in natural light. The gourmet kitchen, appointed with sleek quartz counters, a waterfall island, and integrated stainless appliances flows effortlessly into an open concept living and dining area, perfect for entertaining or quiet evenings at home. The private bedroom offers generous closet space, while the enclosed den, complete with its own door and closet functions seamlessly as a second bedroom, guest room, or dedicated home office. A spa inspired four piece bath showcases a floating vanity, frameless tub/shower, and designer fixtures. Residents enjoy a full suite of five star amenities, including a 24-hour concierge, an outdoor lap pool with whirlpool and cabanas, a wellness spa, state-of-the-art fitness centre, sky level lounge with wet bar, games room, guest suite, and express elevators to upper floors. Step outside to world-class boutiques, acclaimed restaurants and the Bloor-Yonge subway interchange - placing the very best of downtown living at your doorstep. Simply unpack, settle in, and experience Yorkville at its finest. (id:53661)
16 Coldstream Avenue
Toronto, Ontario
Discover this hidden oasis in Lytton Park situated on a 54' x 200' (slightly irregular) lot featuring a magnificent garden with western exposure and surrounded by mature trees. This beautiful home of 3,167 sq. ft. above grade + 1,135 sq. ft. in the basement features 4+1 Bedrooms, 5 washrooms, a newly renovated kitchen, family room and primary ensuite bathroom. Additional features include a built in garage and exterior parking for 3 cars. This home blends strong architectural elements with modern styling and is situated in the John Ross Robertson, Glenview and Lawrence Park Collegiate School Districts. It's a rare gem in the neighbourhood! Please view the Matterport virtual tour floor plan for a full photo gallery of this beautiful property. (id:53661)
261 Wexford Avenue S
Hamilton, Ontario
***SEE VIRTUAL TOUR!!! Welcome to incredible value in one of Hamilton's most sought-after neighborhoods! This beautiful home offers over 1,422 sq ft (MPAC) above ground plus an additional 250 sq ft of finished basement space, providing flexibility and room to grow. Whether you're a first-time buyer, looking to downsize, or seeking a great investment opportunity, this home checks all the boxes. Boasting 3 spacious bedrooms upstairs and a versatile 4th bedroom or main floor den, the layout offers both comfort and function. Enjoy the brand-new, spa-inspired 4-piece bathroom (2024) on the main level, complemented by a convenient 2-piece bathroom in the basement. The separate side entrance to the basement adds exciting potential for an in-law suite or income-generating unit, with both finished and unfinished areas to suit your plans. The main floor living room is warm and inviting, featuring a large picture window, crown molding, decorative fireplace mantel, and original strip hardwood floors under the broadloom (in both Living and Dining Rooms). The eat-in kitchen is perfect for family meals, with easy access to the adjacent dining room for larger gatherings. Upstairs, a full 4-piece bath with tub/shower combo is ideal for families. Large windows throughout the home fill every room with natural light, creating a bright and cheerful ambiance. Set on a 30' x 102' lot, mature trees offer shade and privacy, while the 10' x 16' powered shed on a concrete pad provides the perfect space for a workshop or extra storage. The backyard is perfect for BBQs, entertaining, or relaxing evenings outdoors. Don't miss your chance to own this versatile, well-loved home in a fantastic location. Make it yours today! (id:53661)
45 Leeming (Bsmt) Street W
Hamilton, Ontario
Spacious, Bright and Clean One-bedroom basement apartment in Lansdale Hamilton, Separate entrance, Conveniently located minutes away from General Hospital, West Harbour GO Station, Bayfront Park, and the vibrant James St. N Arts scene. The open-concept layout Latest finishes and amenities, with the Laminate floors and pot lights throughout the Unit. Kitchen with granite countertops and backsplash with stainless steel appliances. Separate Laundry facilities in the unit. No Carpet, Street Parking available at No cost, Tenant to pay 25% of utilities (Water, Hydro, Heat) (id:53661)
5717 Lakeshore Road
Port Hope, Ontario
MAGNIFICENT once in a lifetime opportunity to own this spectacular 9.6 acre lakefront estate in the most sought after area of Port Hope. This property is set right beside the Port Hope Golf and Country club! A breathtaking entrance takes you onto the property where you will be met by the most stunning home with a quadruple car garage and immaculately kept grounds! Step inside into a breathtaking grand foyer with gleaming hardwood floors and soaring high ceilings! Beautiful open concept main floor with a massive chefs kitchen and ample custom cabinetry, custom hood range and granite counters! Impressive vaulted ceilings! Step outside the kitchen to your private outdoor oasis with an inground swimming pool! You will also be able to enjoy an expansive master bedroom sanctuary with a built in fireplace and a spa like ensuite! Walk downstairs to an entertainers dream! Granite bar, additional bedroom, Massive rec room, pot lights, double sided gas fireplace, and tons of storage! Walkout basement! 2 separate entrances! Easily convert to a basement apartment! 2 homes for the price of one! There is also an additional 4 bedroom dwelling to the west of the main house! The tenant is willing to stay. Just minutes to Trinity College private school and 5 minutes to the 401! This waterfront home is a PRIME piece of real estate and is ready for you to call it home! (id:53661)
159 Ball Point Road
Kawartha Lakes, Ontario
140' of Waterfront Living on Lake Scugog!Breathtaking easterly panoramic views! This private 4-bedroom brick bungalow offers year-round waterfront living, located just minutes from Lindsay and Port Perry, and approximately 1 hour from Toronto. Multiple walkouts overlook the lake and the inground pool. Spacious layout includes an oversized eat-in kitchen with lake views, living/dining room with fireplace, and a finished lower level featuring a 1-bedroom in-law suite with a recreation room (with fireplace), full bath, and laundry room.Exterior features:Extensive landscaping, stoned shoreline, inground pool, covered porch & deck, power lift dock (as-is), and ample parking. Recent upgrades:Smooth ceilings in bedrooms and recreation room; New hardwood flooring in two upstairs bedrooms; 3-year-old vinyl flooring in basement; New A/C unit. (id:53661)
2 - 23 Macaulay Street W
Hamilton, Ontario
Tucked between the buzz of James Street North and the breezy shores of Bayfront Park lies a townhome that brings the wow without the waitlist.Stylish, sun-filled, and surprisingly spacious, this 2-bedroom condo at 23 Macaulay St W blends modern design with North End charm. Cathedral ceilings and a skylight flood the living space with natural light. Whitewashed oak hardwood floors while hardwood floors add modern character. The open-concept kitchen is finished with quartz countertops.The second level has two generous bedrooms, including a unique open loft design with access to your private rooftop terraceperfect for morning coffees, evening cocktails, and stargazing sessions. The bathroom is a showstopper with a double vanity and curb-less walk-in shower, adding spa-like luxury to your daily routine. With one owned parking spot, lots of visitor parking, and ultra-low condo fees, this self-managed townhome is easy on the eyes and the wallet. Steps from West Harbour GO Station, Pier 4, Hamiltons best restaurants & patios, and surrounded by trails and water views, this home isnt just a great place to liveits a lifestyle move. Ideal for commuters, nature lovers, and anyone who enjoys city living with a waterfront twist.Whether youre a first-time buyer, downsizer, or investor, this home is packed with potential. Its prime location near hospitals, transit, restaurants, and scenic walking trails makes it an ideal long- or short-term rental option, too. (id:53661)
50 - 346 Highland Road W
Hamilton, Ontario
Nestled In The Heart of Stoney Creek, Wonderful & Friendly Neighbourhood Of "Treetops Village" This Gorgeous 2 Storey, 3 BR, 3 Bath "Link-style" Townhouse Boasts 1450 Sqft of Comfy & Warm Living. The Open Concept Layout Maximizes Space & Enhances The Flow From Room To Room, Making Every Corner Of This Residence Feel Like Home. Upstairs You Will Find 3 Specious Bedrooms, One With A Walk In Closet. The Two Upstairs Bathrooms Are Fully Renovated And The Second Floor Hardwood Alongside Entire House Baseboard Trim Are All Fully Updated. The Fully Finished Basement With A Spacious Family Room Are All Set For Fun Times And This Space Is Ready For Your Personal Touch. This Has The Perfect Blend Of Location, Space, & Style, Where This Townhouse Offers More Than Just A Place To Live. Close To Redhill, Lincoln Alexander, Schools, Hiking Trails, Parks, Shopping & Public Transit. Embrace The Charm of Stoney Creek. Don't Miss Out! Basement Movie Projector With Surround Sound System And Receiver, Living Room Sony TV, Living Room Sofa Can All Be Negotiated. OPEN HOUSE -SUN. JUNE 8 @ 2:00-4:00 PM (id:53661)
431 Second (Upper) Road E
Hamilton, Ontario
Stunning, 3 bedrm/2 Washrm custom-style bungalow sitting aloft a 75 x 200 ft lot envelopd by a fleet of towering deciduous mix of trees protected by NEC w/ rare access to a concourse of meandering trails and paths through some of GTA's most serene and picturesque natural vistas within a few kms of Toronto's DT core. This gem of a home is perfectly situated in a popular, upscale pocket of Stoney Creek with many arterial roads into DT Hamilton, neighbouring communities/cities and can be in the Peel Region within 45 mins on average. Truly an Outdoorspersons dream, this home boasts fully upgraded kitchen w/ pull-up breakfast bar, backsplash, quartz countertops, SS appliances, b/i microwave, hardwood flooring throughout, family rm w/bay window, smooth ceilings, LED pot lights, combnd dining area that w/o to massive backyard capable of parking a few trailers, ATVs, snow mobiles and other toys. The home also features 3 sizeable bedrooms that include a master w/4 pc ensuite bath, a large closet and extended window. The 2nd bedroom is raised and is exceptionally large and very bright w/ 2 large bookend windows and a closet. The communal 4pc bath has been upgraded w/techd out mirrors, tile flooring, and large window. The backyard features a very large, fully insulated 2 car detached garage w/ extended doors and a 425 sq foot loft that can be used for a multitude of purposes such as office, storage, gym, play area, etc. Utilities are set at a 65/35 split w/basement tenants, a quiet and very respectful family. This beauty won't last at this price and this portion of the home is available immediately. (id:53661)
109 - 25 Earlington Avenue
Toronto, Ontario
Luxury Condo in Prestigious Kingsway Neighbourhood. Welcome to this beautifully appointed 1 bedroom + den suite in a highly sought-after boutique low-rise building in The Kingsway. Situated on the ground floor, this 715 sq ft unit features a rare sunken living room with soaring 11-ft ceilings and a very private balcony perfect for quiet relaxation.The upgraded kitchen includes granite countertops, breakfast bar, custom backsplash, under-cabinet lighting, double sink, and brand new dishwasher and brand new microwave. The spacious primary bedroom offers a large closet and private ensuite. The den is ideal for a home office. Additional features include: Owned parking and locker. Steps to the scenic Humber River, walking trails, and parks. TTC subway access nearby and premium shopping at Kingsway, Humbertown, and Bloor West Village. Residents enjoy top-tier amenities, including a party room, rooftop deck, exercise room, and 24-hour concierge. Nestled in an unbeatable location just steps to Humber Trails, Bloor West Village, shops, cafés, and transit this is boutique condo living at it's finest. A rare opportunity to own a stylish and spacious condo in one of Torontos most desirable neighbourhoods. A true gem! (id:53661)
Upper - 946 Ossington Avenue
Toronto, Ontario
Highly Sought-After Downtown Area, TTC At Door, Walk To Ossington Subway. U Of T, Colleges, Schools Nearby. Beautiful And Large One Bedroom Apartment On the 2nd Floor. Spacious, Bright And Clean. Eat-In Kitchen. 3 Piece washroom. Hardwood Through Out. (id:53661)












