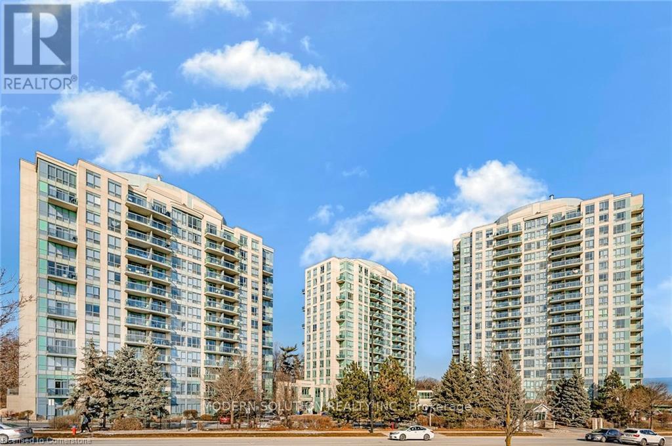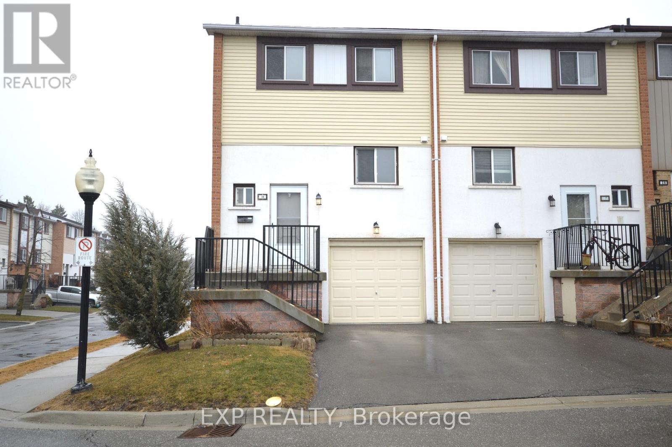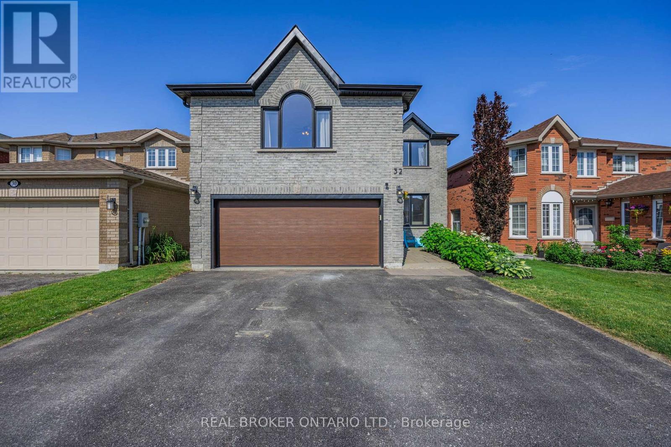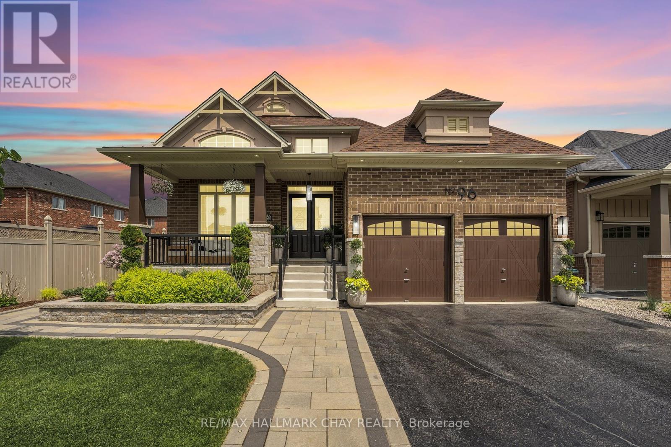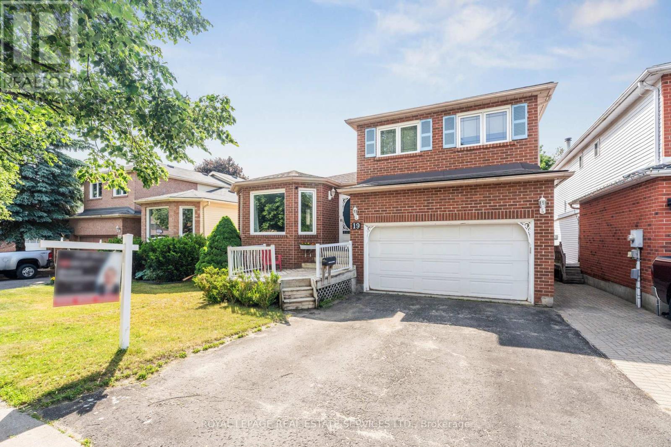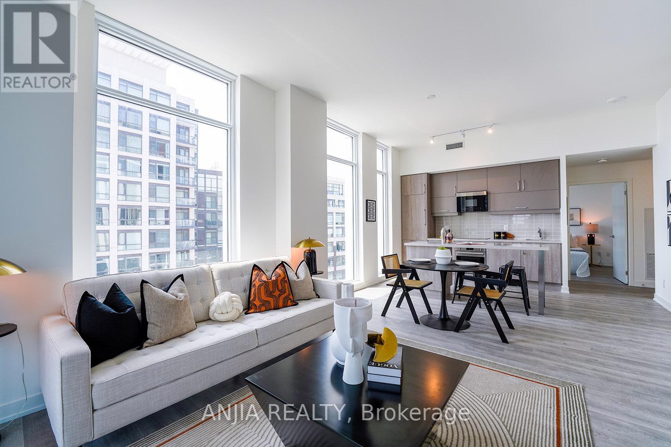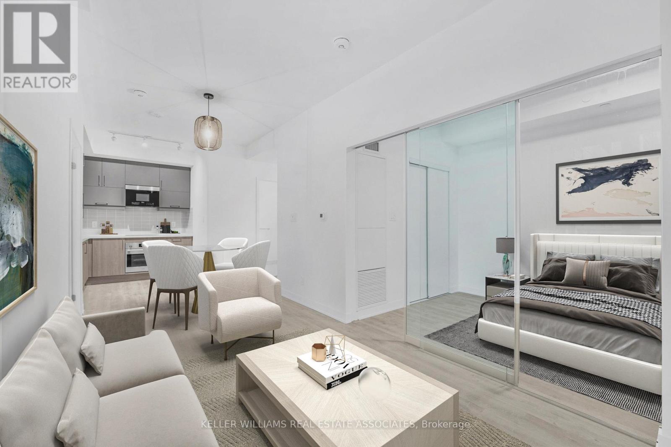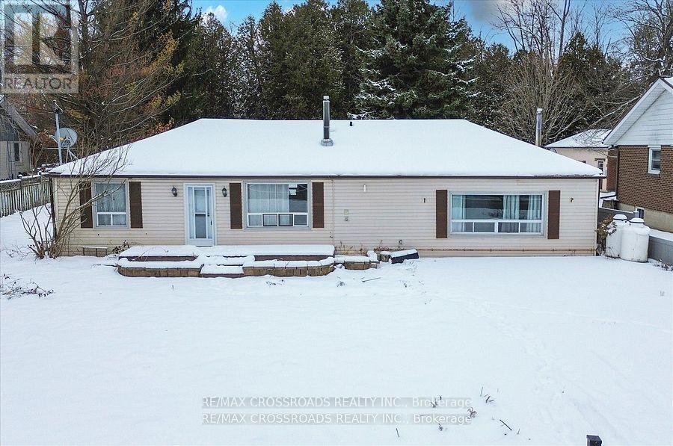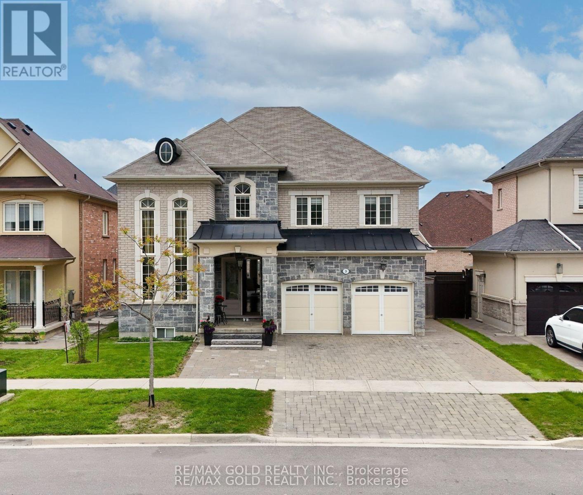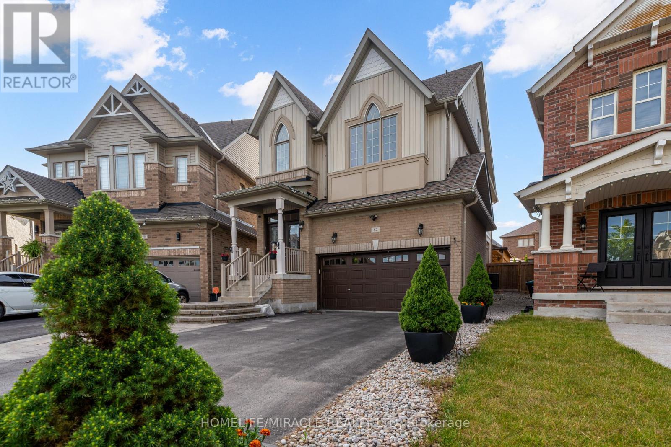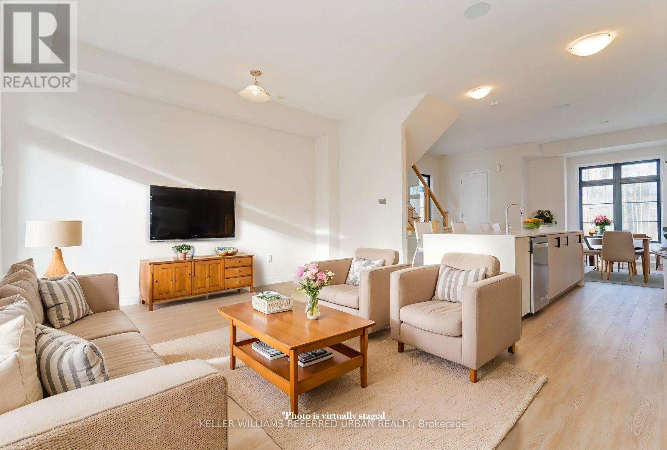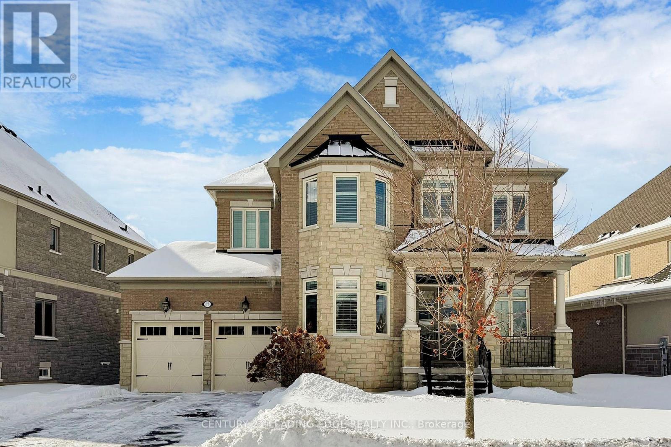208 - 2565 Erin Centre Boulevard
Mississauga, Ontario
Welcome to your new amazing condo located in popular Mississauga area. Double mirrored walk in closet awaits as you enter, cabinets included for your convenience. This unit has 100K plus in upgrades, all custom finishes throughout. Kitchen includes all custom cabinetry, appliances, deep sink, and quartz countertops. Bamboo hardwood flooring, custom pot lights throughout. Stackable laundry. Primary bedroom and ensuite have accent walls. Lots of natural light, living/dining area offers patio walkout to open balcony. Bathrooms include large walk-in showers, Toto toilets, and Marble floors. Close to all amenities, walk to transit, and hospital, mall across the street. Easy highway access, party room, two exercise rooms, pool, concierge, tennis court, visitor parking. Heat and hydro included. Lots of visitor parking. Amenities are located on second floor. Don't let this one slip away with a "sold" before you have a chance to view. Book a private showing. (id:53661)
10 - 18 Moregate Crescent
Brampton, Ontario
Welcome to 18 Moregate a Beautiful 3 bedroom End unit condo-townhouse. Freshly painted with a spacious open-concept main floor. New Light Fixtures throughout the house and new kitchen floor. Very spacious Primary Bedroom with walk-in Closet. Finished basement with walkout into backyard and garage access. Close to amenities Hospital, schools, public transit. Nearby ravine and parks. (id:53661)
11 Club Court
Wasaga Beach, Ontario
Modern Spectacular Home in Wasaga Sands Estates Community, that Shows Pride Of Ownership.Enjoy the Privacy and Serenity of the Deep Ravine Backyard to Host Family and Friends. Many Updates 2.5 ya Ago, Nev Kitchen, Nev Floors, Barn Doors in Hallway Closet, Iron Pickets Rail, Electric Fireplace in Family Room (Now used as part of kitchen).New Stainless Steel Appliances and Much More! Stone Walkways, Front Porch and Front Steps.Only Minutes Away from Beach. Located on a Quiet Court (id:53661)
32 Black Willow Drive
Barrie, Ontario
*Overview* Welcome To 32 Black Willow Drive, A Beautifully Updated All-Brick Home Nestled In Desirable South-West Barrie. Offering 4+1 Bedrooms, 3.5 Bathrooms, With Room For The In-laws or Investment Potential, Combining Functionality With Style, Perfect For Multi-Generational Living. Featuring 6-Car Parking, No Sidewalk, And Backing Onto Protected Land With Gate Access, This Home is Practical & Private. *Interior* The Main Floor Features A Bright Kitchen With A New Breakfast Bar, Granite Counters, And Walkout To A Large Composite Deck With Glass Railings. The Living Room Boasts Built-In Cabinetry And Large Windows That Fill The Space With Natural Light. Go Upstairs To The Spacious Second Living Room Offering A Cozy Gas Fireplace. The Upper Level Hosts A Primary Suite With Fireplace, Walk-Through Closet With Custom Organizers, And A Recently Renovated Ensuite With Heated Floors. The Fully Finished Basement Features A 1-Bedroom In-Law Suite With Separate Entrance (Space For 6th Bedroom), Quartz Counters, Luxury Vinyl Plank Flooring, Gas Fireplace, Separate Laundry, New Appliances, Subfloor, And Soundproofing Throughout Including Insulated Walls And Ceilings With 8.5-Foot Ceilings Throughout Most Of The Space. *Exterior* Situated On A Quiet Street With No Sidewalk And An Interlock Entryway, The Property Features A Fully Fenced Backyard, Newer Fence (2024), Beautiful Low-Maintenance Landscaping, A 20x12 Pergola, Storage Shed, And Gate Access To Protected Land. The Driveway Offers Parking For Six Cars And An Electric Car Hookup. Additional Features Include A Gas BBQ Hookup, Fully Insulated Garage, And Striking Black Windows, Soffits, And Eavestroughs. *Noteable* In-Law Potential W/ Separate Entrance, New Basement (2023), Quartz & Granite Counters, Gas Fireplaces (2), Heated Ensuite Floors, Electric Car Hookup, Fully Insulated Garage, No Sidewalk, 6-Car Parking, Protected Land Behind, Gate Access To Trails, Composite Deck W/ Glass Railings, Pergola, Newer Fence. (id:53661)
482 Ferndale Drive N
Barrie, Ontario
Beautiful Upgraded Detached Home, Open Concept. 3+1 Beds, 4 Baths. Freshly Painted. Featuring A Gorgeous Landscaped And Private Backyard With Mature Trees. Formal Dining And Living Rooms with Fireplace. Basement has a 4pc Bath and One Bedroom. Just A Few Minutes To Hwy 400, Shopping, And All Amenities. Steps To Transportation. (id:53661)
183 Rose Street
Barrie, Ontario
Upper Unit in a Legal Duplex located in a sought-after community with a prime location! Located near RVH hospital, Georgian College with easy access to all amenities, parks, schools, downtown Barrie and HWY 400. Three parking spot in an expanded driveway for easy parking situations. access from Dinning room to the large deck with a gas line in place. enjoy large and private backyard with a huge shed. laminated floor throughout. The kitchen was recently renovated in 2022 with new Stainless Steel appliances added the same year. A bright and open concept with 2 bedrooms and a full 4-piece bathroom.The dining room is a walkout to the back deck and a large fully fenced-in backyard. The roof was recently replaced as well as soffit and fascia in 2015 with an A/C unit added in 2024. (id:53661)
107 - 306 Essa Road
Barrie, Ontario
Welcome to this bright and modern 1-bedroom, 1-bathroom condo featuring an open-concept layout. Enjoy your morning coffee or evening unwind on the private balcony, or take advantage of the complexes rooftop patio ideal for catching some sun or enjoying the view! This unit includes updated flooring and lighting, as well as a kitchen with a tile backsplash and granite countertops. The bedroom features a large window and built-in storage, along with a 3-piece bathroom. This unit comes complete with underground parking and a convenient locker for extra storage. Located in a sought-after neighbourhood, you'll be steps from all amenities and walking trails. Whether you're a first-time buyer, downsizing, or looking for an investment, this condo combines comfort, convenience, and lifestyle in one great package. (id:53661)
96 Redmond Crescent
Springwater, Ontario
Come Discover Luxury Living At This Stunning Primrose Model With Designer Upgrades! This Home With Upgraded Stucco & Stonework, Sits On A Premium 150-Ft Deep Lot. The Entire Property Has Modern Landscaping & The Backyard Boasts Large Entertaining Area With Hot Tub, Built-In Fireplace & Pergola. The Main Floor Features Vaulted & 10' Ceilings, Oversized Doors & Windows, Smooth Ceilings & Premium Finishes Throughout. The Upgraded Kitchen Is An Chef's Dream & Includes Built-In Stainless Steel Appliances, Induction Stovetop, Double Oven & Warming Drawer & Quartz Countertops. Open Concept Living Room Boasts Massive Windows, Gas Fireplace & Vaulted Ceilings. The Bathrooms Showcase Custom Vanities With Stone Countertops, Tiled Shower & Flooring & Freestanding Tub. The Basement Is Partially Finished & Has Oversized Windows, Electric Fireplace, Bathroom Rough-Ins & Large Cold Cellar. This Home Offers A Perfect Blend Of Elegance And Functionality On Coveted No-Thru-Traffic Street Near The Park & Walking Trails. **EXTRAS** Upgrades: Hot Tub '22, Owned HWT, B/I Fireplace In Backyard (Gas Line), Gas F/p In Living Room, 120v Power In Pergola, Fully Landscaped, Transoms, Oversized Primary Bedroom, 10ft Ceilings, 8ft Solid Doors, Fully Fenced, Premium Street (id:53661)
19 Engel Crescent
Barrie, Ontario
Beautiful & Spacious 3-Bedroom Home with Finished Basement & Workshop! This well-maintained 3-bedroom, 3-bathroom home offers over 3,000 sq. ft. of comfortable living space, perfect for families and entertainers alike. The main floor boasts a large family room with a cozy fireplace, a spacious living and dining area, and a generously sized kitchen with ample counter space. Equipped with both a separate garage entrance and a side door entrance offers practical and convenient access points for residents and guests. This provides an easy transition from the car to the living spaces, ideal for unloading groceries or getting out of the rain. The finished basement is a true retreat, featuring over 9-foot ceiling, a hot tub, a motorized screen with a projector for movie nights with couches, and a dedicated workshop for hobbyists or DIY enthusiasts. Outside, the property includes a 2-car garage and is conveniently located just minutes from Highway 400 and shopping, offering easy access to all amenities. This home is move-in ready and waiting for you! (id:53661)
1019 - 8119 Birchmount Road
Markham, Ontario
Spacious 2+1 Bedroom Corner Unit With Clear West Views In The Heart Of Downtown Markham! This Bright, Carpet-Free Condo Features Over 1,000 Sq Ft With An Open Concept Living/Dining Area, Floor-To-Ceiling Windows, And A Walk-Out To A Large Balcony. Modern Kitchen Includes Built-In Appliances, Quartz Counters, And Ample Storage. Primary Bedroom With 3-Piece Ensuite, Second Bedroom With Large Window And Closet, Plus A Separate Den With French DoorsPerfect For A Home Office. Conveniently Situated, This Condo Is Within Walking Distance To Markham VIP Cineplex, Diverse Dining Options, Grocery Stores, Supermarkets, And A Variety Of Shops. Just Minutes To VIVA, GO Transit, YMCA, York University Markham Campus, Future FMP, And Highways 404/407. Premium Amenities Include Concierge, Gym, Rooftop Deck, Party Room, And More. Includes 1 Owned Parking Spot & Locker. A Must-See Unit! (id:53661)
738 - 8119 Birchmount Road
Markham, Ontario
Discover Modern Living At #738-8119 Birchmount Rd. This 2-Bed, 2-Bath Condo Promises A Lifestyle Of Comfort & Sophistication. The Unit Welcomes You W/ 9FT Ceilings & The Warmth Of Laminate Flooring Throughout. The Kitchen, W/ DesignerFinishes, Built-In S/S Appliances & Quartz Countertops. The Living & Dining Spaces Seamlessly Blend, Providing An Open & Airy Ambiance. Step OntoThe Balcony Through The Living Room's Walkout, Offering A Perfect Spot To Unwind Or Entertain. The Primary Bedroom Is A Retreat In Itself,Featuring A Generously Sized Closet And A Private 3pc Ensuite. The 2nd Bedroom, Equally Spacious, Comes W/ Its Own Closet. Beyond The Unit'sAllure, This Condo Offers A Wealth Of Amenities, Including A 24-Hour Concierge, Providing Security & Convenience. Close Proximity To Shopping,Public Transit, The YMCA & Restaurants. Don't Miss The Chance To Call This Stylish Markham Condo Your Home Where Luxury Meets Accessibility! (id:53661)
143 Joes Dales Drive
Georgina, Ontario
Welcome to 143 Joe Dales Dr. Built By Aspen Ridge homes in 2016 located in Prime Location SOUTH KESWICK) with growing demand. This well-appointed 4 bed-room home features spacious main floor with family size eat in kitchen with quartz counters overlooking family room with gas fireplace and als has a separate dining room. The upper primary bedroom has double walk-in closet and 5 pc. semi ensuite bathroom, the other 3 bedrooms are spacious with closets,also on this level you will find full laundry room. Home also features a fully finished basement with 2 additional bedrooms, rec room and 3 pc. bathroom as well as second laundry room. Just move In!!!!! (id:53661)
802 - 9582 Markham Road
Markham, Ontario
This one bedroom plus spacious den will check off all the boxes - west facing with balcony and spectacular sunset views, 9' ceilings, great functional layout for furniture placement, carpet-free, large windows providing lots of natural light, stainless steel appliances, backsplash, granite counters with double sink and breakfast bar for stool seating, combined living/dining rm fits sectional seating, primary bedroom with spacious walk-in closet. One owned parking space. Concierge, party room, gym. Conveniently located a short walk to Mt. Joy GO train (just 3 stops to Markham's York University campus), grocery stores, restaurants, amenities, schools, parks (id:53661)
21654 Warden Avenue
East Gwillimbury, Ontario
Charming Renovated Bungalow on Expansive Lot Discover this beautifully upgraded bungalow nestled on a large 75 x 200 ft lot. Perfectly designed for modern living, this home offers an inviting blend of comfort and style. Interior Highlights:Fully renovated with new flooring, an updated kitchen, and a stylish bathroom.Energy-efficient pot lights throughout for a bright and modern ambiance.Equipped with essential appliances, including fridge, stove, washer, and dryer.Exterior Features:A sprawling lot provides ample space for outdoor activities, gardening, or future expansions.Large driveway with parking for up to 6 vehicles.Additional storage with two convenient sheds.Convenience and Location:Minutes from shopping, dining, schools, and parks.Easy access to Highway 404 and Highway 48 for a seamless commute.Nearby recreational amenities, including golf courses, hiking trails, and more.Move-in ready, this bungalow is perfect for those seeking peaceful lifestyle. (id:53661)
10 Waldron Crescent
Richmond Hill, Ontario
Nestled in one of Oakridge's most desirable locations, this beautifully maintained 3-bedroom home offers a perfect blend of comfort, style, and functionality. Situated on a quiet crescent, the spacious layout is ideal for families, featuring a bright and airy interior freshly painted throughout. The welcoming high-ceiling foyer creates an impressive first impression, leading into a thoughtfully designed living space. The primary bedroom boasts a 5-piece ensuite and walk-in closets, while the home also includes 2 additional bathrooms and a convenient direct garage. The driveway provides parking for up to four cars, adding to the homes curb appeal. Steps outside to a fully fenced backyard oasis, complete with a large deck perfect for entertaining . Located near lush natural parks, scenic trails, and a golf club, this home also offers easy access to top-rated schools, a kids splash pad, playgrounds, and more. A rare find in a prime neighborhood truly a perfect place to call home. (id:53661)
Basement - 133 Valley Vista Drive
Vaughan, Ontario
Welcome to 133 Vista Valley Drive a Newly renovated walkout basement suite offering comfort, style, and convenience. This spacious two-bedroom + Den(Storage), one-bathroom unit features an open-concept layout with a modern kitchen, quartz countertops, and stainless steel appliances. Enjoy the bright and airy living and dining area, with walkout access to a fully fenced backyard perfect for outdoor relaxation. Designed for functionality, this suite boasts a separate entrance, laminate flooring throughout (no carpet), and a generously sized bathroom. Located just steps from top-rated schools, public transit, shopping, community centres, and more. Enjoy easy access to major highways, green spaces like Pioneer Park, and premier destinations such as Vaughan Mills combining suburban charm with urban convenience. (id:53661)
206 - 28 Interchange Way
Vaughan, Ontario
Festival - Tower D - Brand New Building (going through final construction stages) 491 sq feet - 1 Bedroom & 1 Full bathroom, with Terrace - Open concept kitchen living room, - ensuite laundry, stainless steel kitchen appliances included. Engineered hardwood floors, stone counter tops. (id:53661)
62 Darren Drive
Essa, Ontario
Detached home on a Large Lot with a Double Car Garage and a Pool! (New pump & Filter) Fire Pit. Deck with Gazebo overlooking Pool and fenced rear yard. Paved parking that allows 4 cars plus 2 more in garage. Windows in 2022. Very Expensive, Quality Front Door entry. Kitchen upgrade with backsplash and counter. New Appliances within last 2 years. Built-in Microwave & Rangehood. Pot Lights. Carpet Free Home! Nice window coverings. R/I Central Vac. Central Air. All Ducts have been cleaned recently. Some new bedroom shelving & closet organizers. Updated 4 pc Bath & 3pc bath in Bsmt. (id:53661)
24 Finland Drive
Vaughan, Ontario
Gorgeous executive and impeccably maintained with one of the best, fantastic layouts in the neighborhood, this exquisite Aspin Ridge Home in the Kleindor Neighborhood features the highly sought-after CASSON model, situated on a premium 50-foot lot in the prestigious Kleinburg. Boasting approximately 6,000 sqft. of luxurious living space, this home includes a spacious 4049 sqft. across the main and second floors (excluding the basement), and over $200,000 in custom upgrades throughout. The grand family room and main floor office/den are highlighted by soaring 19-foot ceilings and elegant finishes, including a custom chandelier and a gas wall-mounted fireplace. The gourmet chef's kitchen is equipped with high-end appliances and premium cabinetry, perfect for culinary enthusiasts. The fully finished basement offers two separate living spaces with private entrances, one ideal for an in-law suite or live-in nanny, featuring 1 bedroom, 1 bathroom, and a full living/dining area and the second offers 2 bedrooms, 1 bathroom, and a generous living space making this home ideal for multi-generational living or rental potential. This home features a total of 7 bedrooms, 5 full bathrooms, and a main floor powder room, providing ample space for everyone. Additional highlights include a 3-car tandem garage, an extended driveway that accommodates up to 6 vehicles, and a private, fenced-in backyard with 6-foot fencing, perfect for creating your outdoor retreat. Located just minutes from Highway 427 and close to top shopping destinations, including Costco, Walmart, and Fortinos, this home is in a prime location. Plus, with a nearby park and convenient access to a school bus route, it's perfect for families. With everything you could want in a home, this is an opportunity you don't want to miss! (id:53661)
903w - 3 Rosewater Street
Richmond Hill, Ontario
***Prime Location & Just Off Yonge St on Westwood Lane In Prestigious South Richvale In Richmond Hill ------ North-East ***CORNER UNIT***Unit With An Unobstructed View -------- Most Favorable North-East Exposure (Endless Natural Sunlights)**Immaculate Condition & Practical -------- Split Bedrooms Floor Plan (Spacious ------ 698Sf + Open Balcony ------ Living Area As Per Builder's Plan) & Large & Lots Of Windows -------- Split Bedrooms Floor Plan---2 Bedrooms Floor Plan & 2 Washrooms + Open Balcony and One(1) Owned Parking & One (1) Owned Locker Included**OPEN-CONCEPT with Oversized Windows Around ------- 9FT Smooth Finished Ceiling W/ Floor-To-Ceiling Windows ------- Spacious Foyer W/Mirrored Closet & Open Concept Living & Dining combined Space Are Perfect For Hosting Gatherings W/Easy Access To An Open-Balcony**Well-Laid/Sized Kitchen***This Unit Was Kept Meticulously-Elegantly Maintained By Its Owner------- ONE OF A KIND UNIT Prime Location at Yonge St & Hwy 7 & Hwy 407. Mins access to Langstaff GO station. Steps to Schools, Parks, Shops & Restaurants***SUPERB Amenities (Fitness Centre, Yoga Studio, Basketball Court, Media Lounge with Free Wifi, Catering Kitchen, Sauna, Party Room, Rooftop Terrace and Dog Spa!) Gorgeous Unit--Not to be Missed!! (id:53661)
62 Hoard Avenue N
New Tecumseth, Ontario
Welcome to 62 Hoard Ave N, a 5-bedroom detached home with a double car garage, sitting on a premium oversized lot in the sought-after Treetops community in Alliston. Walking distance to schools, parks with volleyball courts, playgrounds, splash pad, and just minutes to Hwy 400, shopping, and everyday essentials. The main floor opens with soaring ceilings and an open-to-above design that fills the home with natural light. The spacious chefs kitchen features quartz countertops, a tile backsplash, extended cabinetry with under-cabinet lighting, and a large breakfast area. There's also a formal dining room, a family room with custom built-in cabinets and fireplace, a walk-in pantry, and main floor laundry for added convenience. The second floor offers four generously sized bedrooms. The primary bedroom includes a large walk-in closet and a 5-piece ensuite with glass shower, double sinks, and a deep soaker tub. This model includes an additional loft level, complete with its own living space, bedroom, and 3-piece ensuite ideal for guests, older kids, or a home office. The professionally finished basement includes two extra rooms that can be used as bedrooms, a gym, or a rec space. The backyard is built for relaxing and entertaining with a custom heated in-ground pool, hot tub, pergola, and a koi pond with filter and heater. The home is wired with CAT 6 throughout and includes a number of thoughtful upgrades. A rare opportunity for size, layout, and lifestyle in a great location (id:53661)
26 De La Roche Drive
Vaughan, Ontario
Luxury Townhome in Prestigious Vellore Woods! This stunning 3+1 bedroom, 4-bathroom townhome offers approximately 2,000 sq. ft. of thoughtfully designed living space, perfect for modern family living and entertaining. Enjoy the convenience of a double car garage and the elegance of upgraded glass railings that enhance the homes contemporary appeal. The ground level features a bright and versatile den or home office with large windows, a private powder room, and a closet-ideal for guests or multigenerational living. Youll also find a full laundry room with a utility sink and double closet, plus direct garage access. Upstairs, the open-concept main floor impresses with a chef-inspired kitchen boasting an oversized island, breakfast bar, and stainless steel appliances. The spacious dining area flows seamlessly into the living room, which walks out to a private balcony perfect for outdoor relaxation. Retreat to the luxurious primary suite with a walk-in closet and a spa-like 5-piece ensuite. Two additional bedrooms and well-appointed baths complete the upper level.Located in the highly sought-after Vellore Woods community, surrounded by lush green spaces and scenic trails. Minutes from Vaughan Mills Shopping Centre, fine dining, top-rated schools, and with quick access to Hwy 400. Unfinished basement offers excellent storage and future customization potential. (id:53661)
2512 - 38 Gandhi Lane
Markham, Ontario
Stunning Corner unit by Times Group! This 835 Sqft 2-bed, 2-bath gem features Unobstructed View! New paint(2025) Open concept Modern kitchen with stainless steel appliances, and ample storage. Enjoy 9 ft. ceilings, laminate floors, a master with 3-piece ensuite, walk-in closet, and a balcony off the living room. 1 huge parking,1 locker Included. and low maintenance fees !! Amenities: Guest rooms, Indoor pool, GYM, Party room, Ping Pong, Billiards, Library, kids room, and rooftop terrace. Top schools: Doncrest Public School, Thornlea Secondary School! Step to First Markham Place, Restaurants, and Hwy407/404. Don't miss this gem! (id:53661)
77 Chuck Ormsby Crescent
King, Ontario
Experience the Height of Luxury in King City Welcome to 77 Chuck Ormsby Crescent! Discover refined living in the prestigious King Oaks community with this custom-built estate an extraordinary blend of elegance, scale, and craftsmanship on a rare 80 ft x 200 ft lot featuring a coveted walk-out basement. Every detail of this exceptional residence has been thoughtfully curated, offering 4 expansive bedrooms and 4 spa-inspired bathrooms. From the moment you enter, you're greeted by soaring 10' and 11' ceilings, dramatic vaulted and cathedral architectural features, and a seamless blend of rich hardwood flooring, designer 24"x24" tiles, and custom lighting throughout. The chefs kitchen is truly magazine-worthy, boasting premium, top-of-the-line appliances and an entertainers layout that flows effortlessly into the living and family spaces. The homes versatile walk-out basement invites you to create a personalized retreat whether it be a home theatre, gym, wine cellar, or in-law suite. Car enthusiasts and growing families will appreciate the tandem 3-car garage offering generous storage. Outside, the massive backyard and seamless indoor-outdoor transition provide the perfect setting for sophisticated entertaining or quiet evenings at home. Ideally located near top-ranked schools, parks, boutique shopping, and all the lifestyle conveniences King City has to offer. This is more than a home it's a statement. Luxury. Location. Legacy. Book your private tour today and experience why 77 Chuck Ormsby Crescent is truly in a class of its own. (id:53661)

