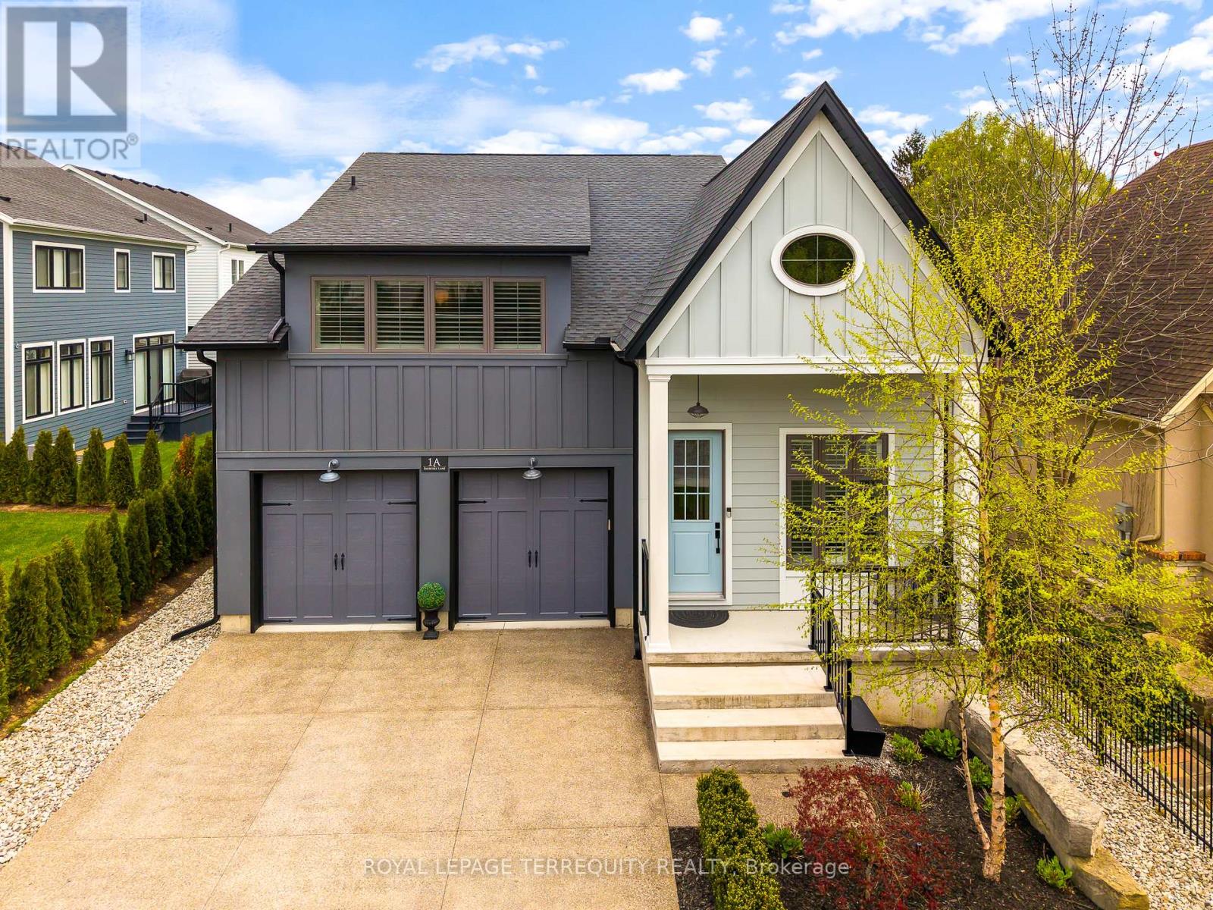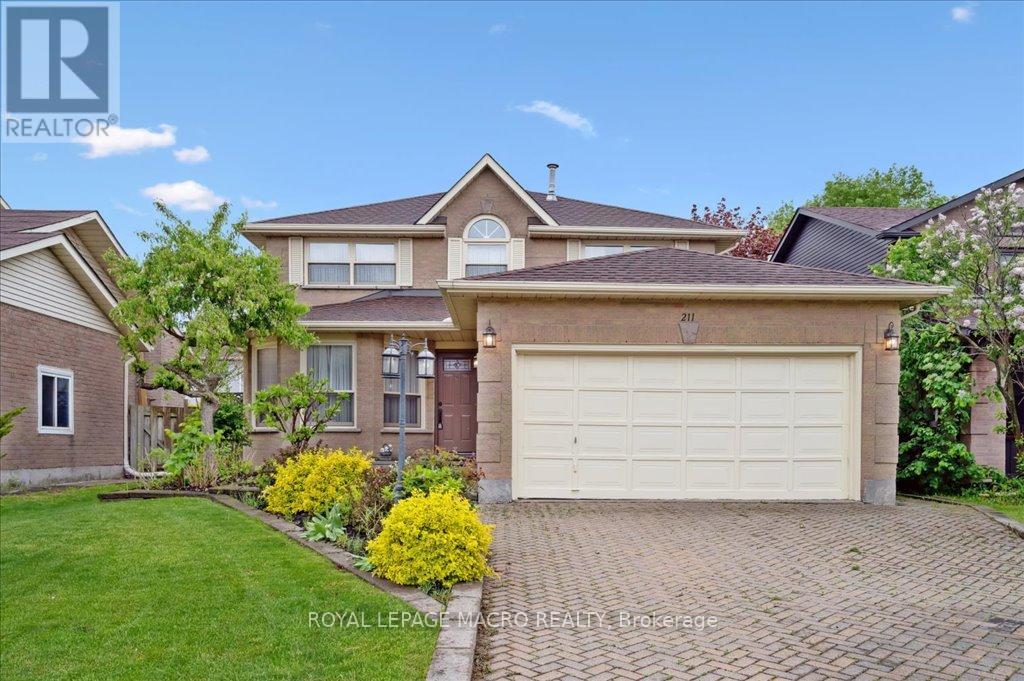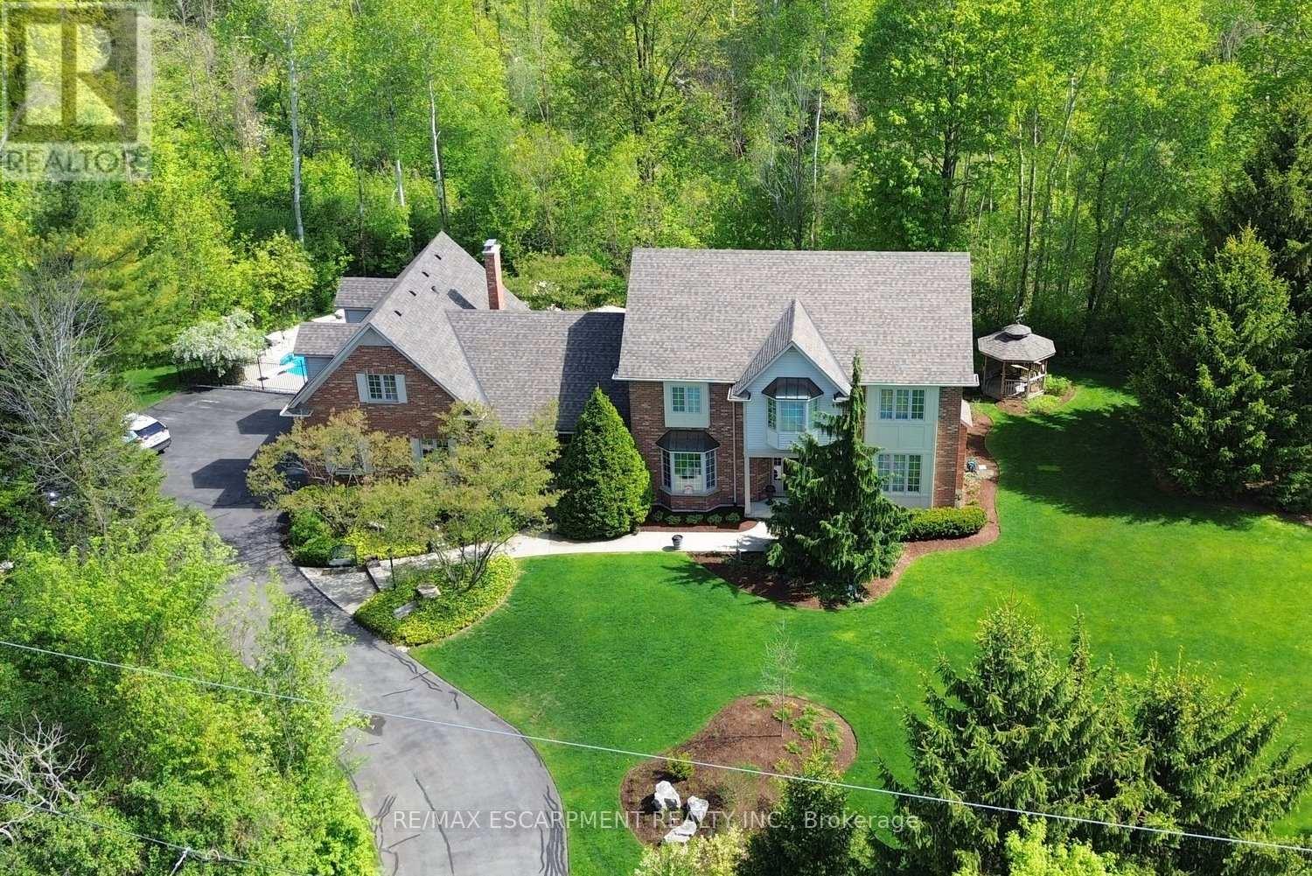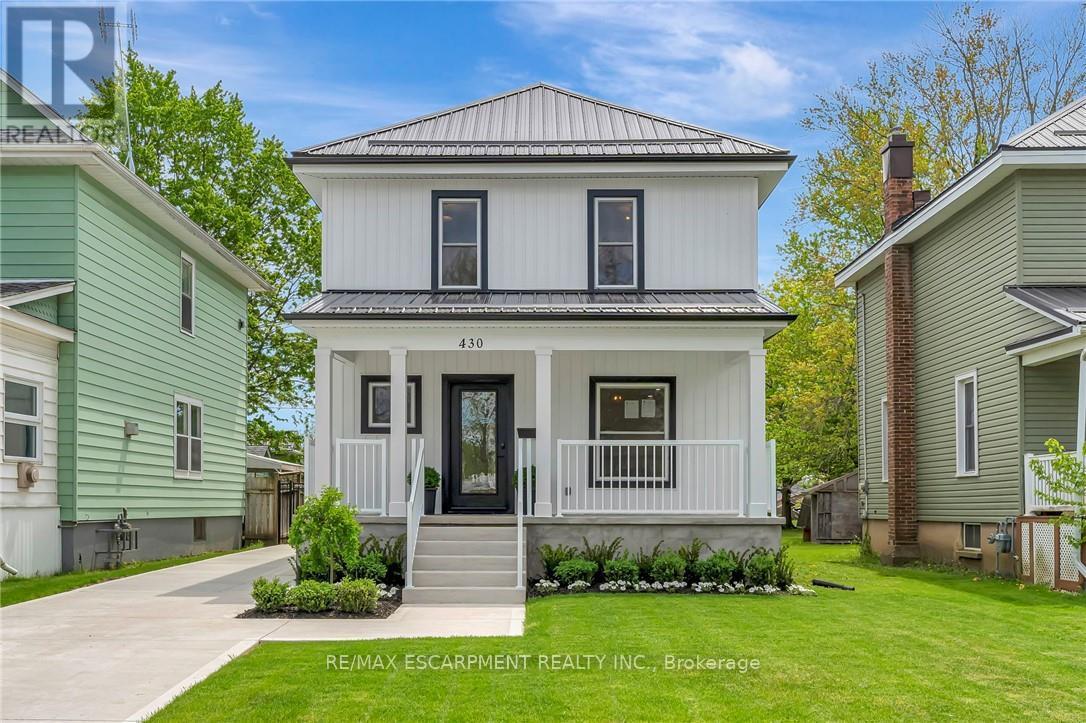Lot 3 - 455 William Street
Niagara-On-The-Lake, Ontario
Situated in the vibrant heart of Old Town Niagara-on-the-Lake, this 60ft x 110ft lot offers a rare opportunity to build a custom home that combines natural beauty and urban convenience. This property is adjacent to and overlooks a scenic wooded area. Nestled in a sought-after neighborhood, its just a short stroll from Lake Ontario, waterfront parks, and the beach. Conveniently located near main street shops, dining, wineries, theatres, and North America's oldest golf course. Taxes are yet to be established, and utilities are available at the lot line. (id:53661)
Lot 2 - 455 William Street
Niagara-On-The-Lake, Ontario
Situated in the vibrant heart of Old Town Niagara-on-the-Lake, this 60ft x 110ft lot offers a rare opportunity to build a custom home that combines natural beauty and urban convenience. This property is adjacent to and overlooks a scenic wooded area. Nestled in a sought-after neighborhood, its just a short stroll from Lake Ontario, waterfront parks, and the beach. Conveniently located near main street shops, dining, wineries, theatres, and North America's oldest golf course. Taxes are yet to be established, and utilities are available at the lot line. (id:53661)
604102 Sideroad 60
Chatsworth, Ontario
Charming countryside retreat on 9.79 acres - Peace, privacy & Possibility. Escape to your own private paradise with this beautiful countryside retreat nestled on 9.7 serene acres of lush forest and open land, perfect for gardening, exploring or simply enjoying nature. Surrounded by mature trees and featuring a scenic walking trail that winds through the property - where wild mushrooms can be found in season - this is the peaceful sanctuary you've been searching for, just minutes from town amenities. This inviting 3 bedroom Quality Home offers comfort, space and flexibility. The main floor boasts bright living areas and easy access to a brand new deck with a charming gazebo - ideal for relaxing or entertaining while soaking in the natural surroundings. You can feel the love that has gone into this home. 220 amp service, upgraded roof, special custom ventilation system from the fireplace to the main floor, underground power wires makes this home a solid choice. Downstairs, the walk-out basement is a spacious bonus with plenty of potential. It includes a rough-in for a bathroom, large family room with a cozy wood stove that adds warmth and character, making it perfect for a future family room, studio or guest suite. Car enthusiasts, hobbyists or those in need of extra storage will appreciate the attached 2 car garage plus a separate 1 car garage/workshop for all your tools, toys and projects. Whether you dream of a homestead, a peaceful getaway or a place to grow and thrive, this property has it all; privacy, nature and conveniences - all wrapped into one beautiful package. Close to new hospital (10 mins drive), newer roof shingles(2 years old) and new paved driveway! (id:53661)
Lot 1 - 455 William Street
Niagara-On-The-Lake, Ontario
Uncommon extra-wide building lot measuring 84.5 feet by 110 feet, situated in the vibrant heart of Old Town Niagara-on-the-Lake. This property is adjacent to and overlooks a scenic wooded area. Nestled in a sought-after neighborhood, its just a short stroll from Lake Ontario, waterfront parks, and the beach. Conveniently located near main street shops, dining, wineries, theatres & North America's oldest golf course. Taxes are yet to be established. Utilities are available at the lot line. (id:53661)
1a Bayberry Lane
Niagara-On-The-Lake, Ontario
Welcome to this spectacular custom built home located in beautiful Olde Town, Niagara-on-the-Lake. 1A Bay Berry Lane is located within walking distance of the golf course, restaurants, parks and our historic downtown. Quality custom finishes throughout, with almost 3900 sq feet of combined living space. Two plus three bedrooms and three and a half bathrooms. The main floor features soaring ceilings and hardwood floors. The oversized main floor primary is a private oasis with his and her closets and a 4 piece light filled ensuite. The chefs kitchen has high end Fisher and Paykel appliances and a spacious walk-in pantry. The upper level has a spacious bedroom and ensuite with custom built in's to sleep additional guests if necessary. The lower level has an additional kitchen, laundry, family room, a 4 piece bath and three bedrooms. Perfect for entertaining or a multigenerational living scenario. Professionally landscaped with exterior lighting and irrigation system. Maintenance free exterior and a Tesla charger in the garage. The rear shed provides ample extra storage for patio furniture and cushions. No need to shovel in the winter as this home has a heated driveway! Please click the link for the virtual tour. (id:53661)
676600 Centre Road
Mulmur, Ontario
Sitting On A Perfectly Manicured 1.24 Acres Surrounded By Crop Fields Is This Stunning Custom Built Bungalow With Views From Every Window And The Most Incredible 1746 sq. ft Shop W/ Separate Driveway. Located Just 5 Minutes To Shelburne And Less Than An Hour To Pearson. The Bungalow Features An Open Concept Design With Hardwood Floors Throughout The Main Level, Vaulted Ceilings, Amazing Chefs Kitchen With Granite Countertops And Centre Island, Living Room With Walk Out To A Deck, 3 Great Sized Bedrooms, Main Floor Laundry With Access To 3 Car Garage. The Lower Level Is Fully Finished With A Walk Out To A Fully Fenced Side yard. The Lower Level Is Complete W/ A Third Washroom, Large Office With Double Doors And A Large Rec Room Complete With Wet Bar. SHOP: 2018/2019 - 36' X 52' (1746 Sqft)| Ceiling 15.5' | 10' x 10, & 14' by 14' Doors | ICF 22" Insulation | In Floor Heating | Steel Roof | 100AMP Service | 2pc Bathroom| Holding Tank | 4 Camera Security System | Dog Bath | (id:53661)
211 Rushdale Drive
Hamilton, Ontario
Welcome to 211 Rushdale Drivean inviting 4-bed, 4-bath family home in Hamilton Mountains desirable Rushdale neighbourhood. This spacious 2-storey offers nearly 3,000 sq ft of living space, including a partially finished basementideal for growing or multigenerational families. The main floor features formal living and dining rooms, a cozy family room with wood-burning fireplace, and an eat-in kitchen with backyard access. Upstairs includes a primary suite with walk-in closet and ensuite, plus two more bedrooms and a full bath. The basement adds incredible potential for along with ample storage. Enjoy a double garage, 4-car driveway, main-floor laundry, and updates like a newer shingles on roof and furnace (2020). Walk to top-rated schools, parks, and enjoy quick access to shopping and highways. A well-maintained, move-in ready home with room to make it your own! (id:53661)
712 Robson Road
Hamilton, Ontario
A truly magical property ! Strategically positioned to capture the woodland views & natural sunlight in the house & on the pool this custom built, meticulously maintained home on the outskirts of Waterdown is a family's dream come true. Whether playing games on the sprawling lawn, reading in the gazebo, lounging by the pool, hiking through your own woods or finishing your day with smores by the campfire, this home is sure to suit a growing family. Entertain in the formal living room, dining room with recessed buffet, cozy up by the fire in the family room or take in the views in the sun filled sunroom and count the endless number of bird species always at the feeder. Enjoy gathering around the island in the spacious kitchen with ample cabinets & a desk area. Enjoy a restful primary suite and 3 additional bedrooms in the main house. Work from home with a separate private entrance to office. Also there is a 3pce bath conveniently located to serve the main floor & pool guests adjacent to the laundry room entrance and access to the loft / office with kitchen area that can easily accommodate a nanny/ in-law /teenager suite and has its own heat pump for heating & cooling. The lower level has an excellent workshop & is otherwise an open canvas for whatever your heart desires. (id:53661)
8 - 3033 Townline Road
Fort Erie, Ontario
Fall in Love with this Bright and Open Concept, beautifully maintained 1,220 sq ft bungalow nestled in the sought-after vibrant Black Creek Adult Community in in Vibrant and Scenic Stevensville. Designed for both comfort and entertaining, this Charming Home also features a spacious 180 sq ft Sun-Room and a partially covered 17' x 11' back Deck/Terrace, perfect for enjoying quiet mornings or lively Family gatherings and enjoy the privilege of your manicured side yard. Step inside to discover a formal Dining room ideal for hosting, and a light-filled Kitchen and Family room with soaring Cathedral ceilings. A cozy corner gas Fireplace adds warmth and charm, creating the perfect space to unwind. The Laundry area is conveniently tucked beside the Kitchen, maximizing space and functionality. Down the hall, you'll find ample closets and utility space, a multi-purpose Den/room, a great 5-piece Bathroom with a Jetted Jacuzzi Tub, a spacious Primary Bedroom, and a bright Office/Bedroom with a direct walk-out access to the Deck ideal for work or relaxation. Double paving stone Driveway hosting 2 private parking spots. Outside, a powered 10' x 10' shed provides additional space for hobbies, tools, or seasonal items. Just a short walk from your doorstep, enjoy a vibrant community lifestyle with access to the Community Centre, Tennis Courts, Indoor Whirlpool Spa, Shuffleboard, Indoor & Outdoor Swimming Pools, 2 Saunas and an amazing Library and Gym equipment. Golf and Walking Trails. Lots of activities if you want to be entertained like Yoga, Aerobics, Line Dancing, Tai-Chi, Bingo to mention some! Short drive to Niagara Falls, to Crystal Beach, Niagara Safari & Nature Park and much much more! Don't miss this opportunity to enjoy vibrant, peaceful and carefree living. Schedule your private viewing today! (id:53661)
117 Front Street
Wilmot, Ontario
**Absolutely best price in the region** being sold together next door 109 front st. X12167373** 2 houses for the price of less than 1. (id:53661)
430 Alder Street E
Haldimand, Ontario
Are you searching for a turnkey home? You wont want to miss out on this fully renovated 3 bed, 2 bath, stunning 2-storey home in the heart of Dunnville. The 1330 sq ft of finished living space offers the perfect blend of charm and modern comfort. Upgrades include a new steel roof, windows, doors, flooring, appliances, electrical, plumbing, HVAC, insulation, drywall, siding, and much more. Enjoy a custom kitchen with quartz countertops, stylish baths, and second-floor laundry. Step out front to fresh landscaping, brand-new concrete driveway & walkway, and covered porch or head to the spacious backyard to unwind on the 14x21 wooden deck or in the updated 20x18 two-car garage. Conveniently located within walking distance to shops, schools, parks, hospital, and the Grand River, with just a 40-minute commute to Hamilton. Unfinished basement provides ample storage and houses utilities. A rare move-in ready opportunity in a mature, tree-lined neighbourhood! (id:53661)
251 Grey Fox Drive
Kitchener, Ontario
Spacious family living awaits you in this 3 bdr home, conveniently located close to Sunrise Shopping Centre. Enjoy a great family neighbourhood offering you a large foyer with shining marble ceramic flooring right through to the eat in kitchen area. Walk through the patio entrance to a beautiful back yard, complete with patio and fenced for privacy. A picture window provides ample natural light in the living area, opposite the eat in kitchen. Moving up to the 2nd level, you'll find a large master with walk in closet and 2 more bedrooms with a full 4pc bath. The lower level provides you with additional living space for work or play, plus another 3pc bath with a glass corner shower. An oversized single garage, with an extended paved drive, along with an inside entry, complete this home. You'll love the close by conveniences of all the shopping you need, easy hwy access for commuters, nearby schools within walking distance and so much more for complete family living. Don't miss out on this one! (id:53661)












