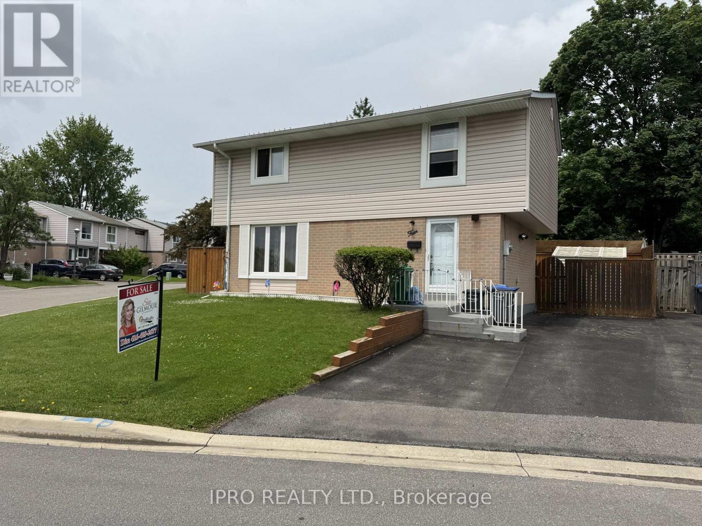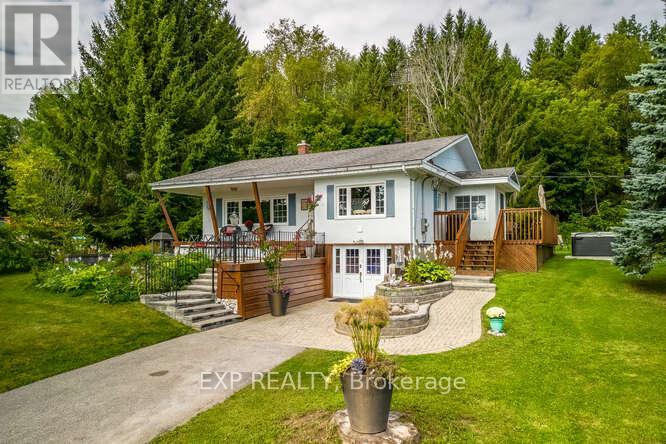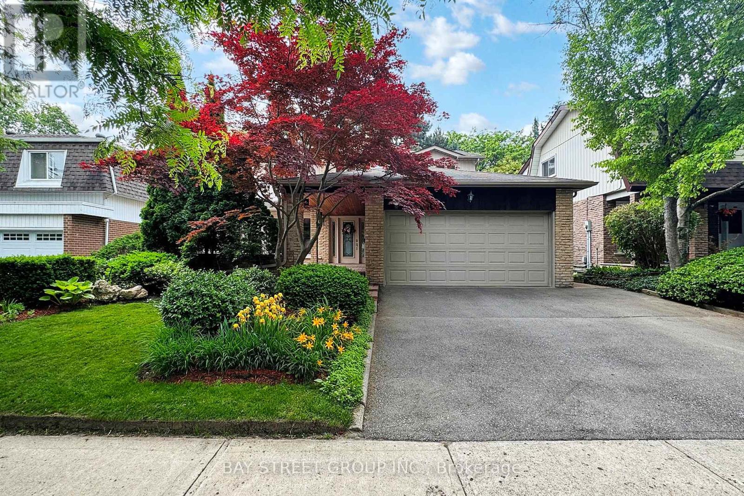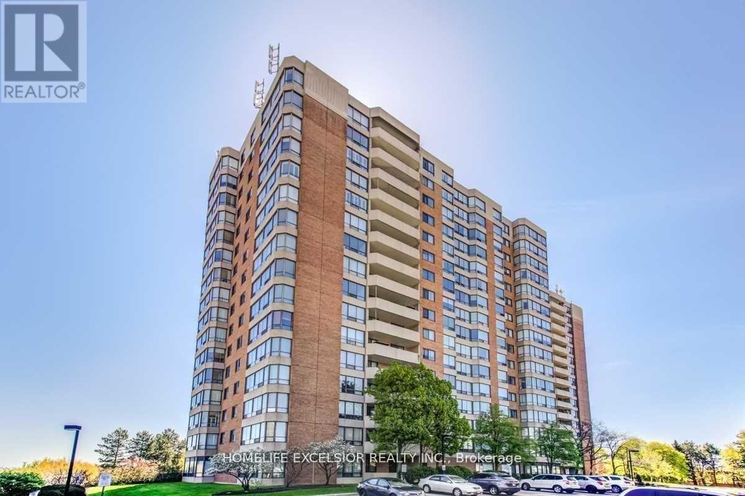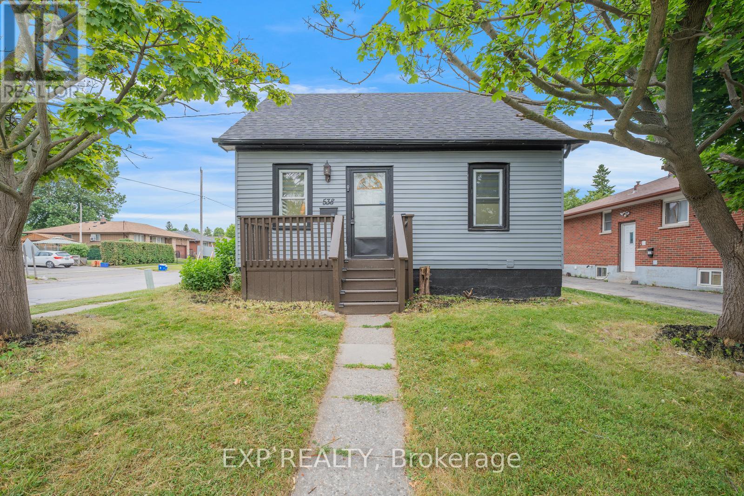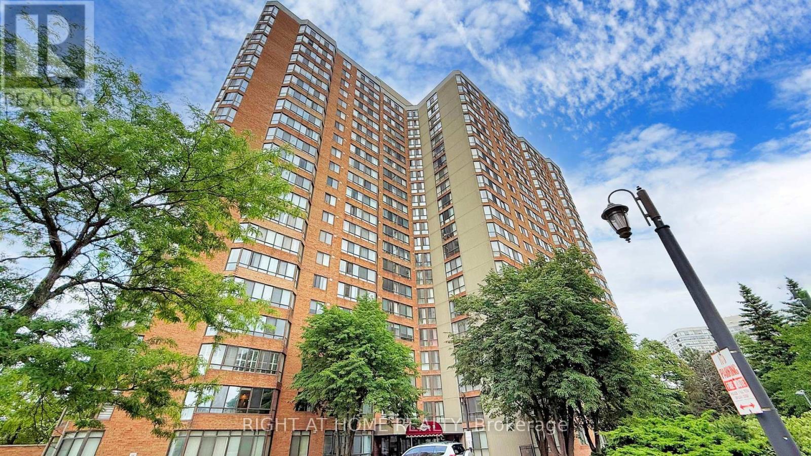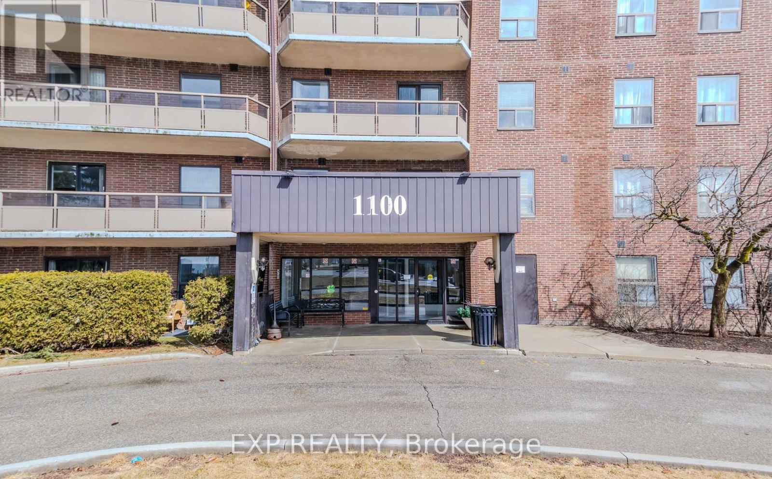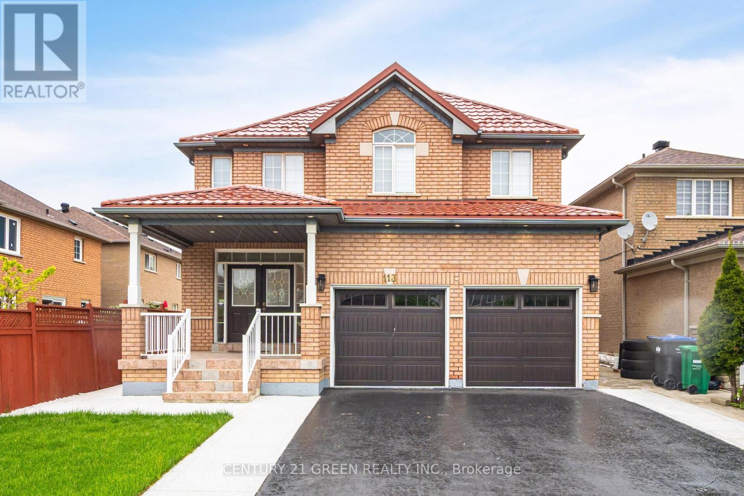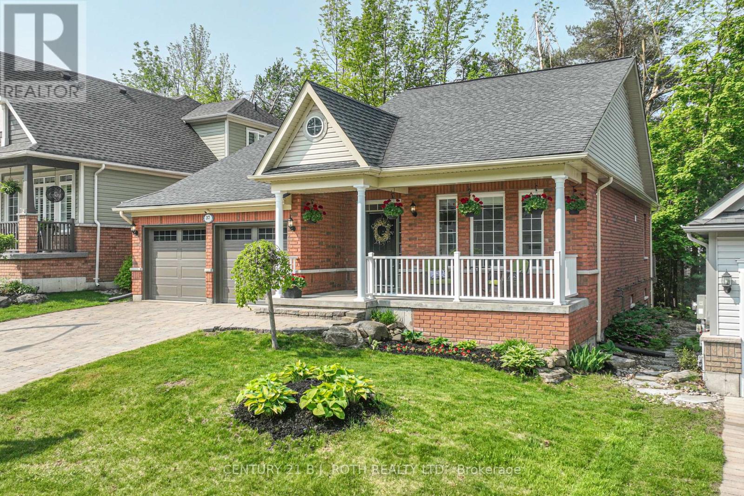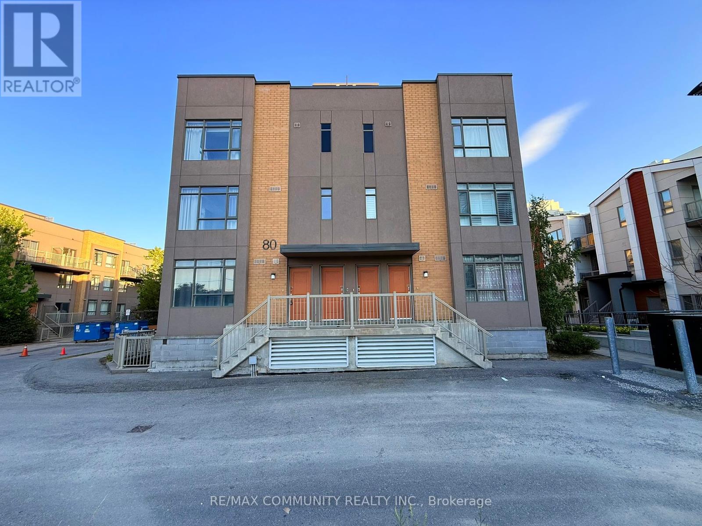4 Hardcastle Court
Brampton, Ontario
Welcome to this charming detached home, full of curb appeal and located on a premium pie-shaped lot with a generous 77-foot rear width. Offering parking for three vehicles, this home features 4 spacious bedrooms, 2 bathrooms, and a finished basement (fireplace in "as-is" condition/non functioning). The basement provides a spacious rec room, two piece bathroom, laundry room and storage. Enjoy an open-concept living and dining area with beautiful hardwood floors and a walkout to a stunning backyard perfect for entertaining and complete with a garden shed. Ideally situated within walking distance to Chinguacousy Park, Medical Centres, place of worship, schools, Bramalea City Centre, public transit, and GO Bus service.The windows are in great shape, and quick possession is possible. This is a wonderful opportunity for families or first-time home buyers. Freshly painted! (id:53661)
304 Champlain Road
Penetanguishene, Ontario
Welcome To This Renovated and Meticulously Maintained Raised Bungalow, W/Breathtaking Year Round Views Of the Bay. An Eye Catching Style Both Inside and out, Along with The Yard's Stunning Gardens and landscaping, This 2,173 SqF Home Exudes Pride Of Ownership. Enjoy All The Perks Of a Cottage-Inspired Life Surrounded By Nature. Entertain and enjoy The Scenery Outside On The Large Side Deck Or Gorgeous Front Covered Porch and Interlock Patio. The house is conveniently located right across from a marina. Walk Across The Street and Jump On Your Boat For A Day On Georgian Bay. Short Term Rental Licence is in process. The Owner prefers (but not necessarily) to sell the property as a Turn-Key STR operation: boaters paradise and amazing fishing. 10-15 min to shopping malls and a local hospital. **EXTRAS** 200 Amp new electrical Panel, Hot Water Tank Owned. HydroPool Hot tub with a new cover, High-Quality Outdoor Cedar Sauna (10Fx16F) with a room for rest and relaxation. Hot Tub, Sauna, indoor and outdoor furniture negotiable. (id:53661)
100 61st Street S
Wasaga Beach, Ontario
Step Into Four Seasons of Fun At Your Everyday Getaway on 61st Street! This turn-key, 3+1-bedroom home is located just 650 m from the iconic Wasaga Beach, offering equal opportunities for summertime sunbathing and winter sports at Collingwood's Blue Mountain Resort. With nearly 2,500 square feet of interior living space, including 3 full bathrooms, you'll have plenty of room to accommodate you, your family and all of your guests excited to escape the big city grind. First occupied in only 2020, the house itself is not only newer, but also features substantial upgrades to landscaping and interior finishes. The expansive entryway offers plenty of space for chatty hellos or lingering goodbyes. Entering into the home direct from the garage and into a mudroom/laundry room is also an option. Whats for dinner? Anything you're craving, of course! The large, open-concept kitchen has substantial counter space and room for an island, making hosting a breeze. After a full day of snow sports, cozy up to the custom micro-cemented gas fireplace that perfectly punctuates the open-concept living space. The primary, king-sized bedroom comes conveniently equipped with its own ensuite bathroom, adorned with modern finishes. Additional bedrooms are all large enough to accommodate queen sized beds and have closet organizers. Extensive storage solutions can be found throughout the home to house all of your year-round activities. Live life to the fullest at your everyday getaway on 61st Street South. (id:53661)
604 - 520 Steeles Avenue
Vaughan, Ontario
Welcome to your new home in Thornhill! Bright and Spacious corner unit in prime location offers an abundance of natural light, creating a bright and airy living space you'll love coming home to. This 2 bedroom, 2 WR condo offers a functional layout, walkout to terrace from the primary bedroom that features a walk-in closet and ensuite washroom.Featuring a modern kitchen with granite countertops, stylish backsplash and stainless steel appliances, this condo is perfect for cooking and entertaining. Open concept layout, with walkout to balcony is ideal for relaxing or hosting guests. Additionally it comes with one parking and a locker! Enjoy access to luxurious building amenities, including a gym, elegant party room, and quiet library space for work or leisure. Located in a pet-friendly building, this condo is perfect for professionals, couples and downsizers seeking comfort, style and convenience in a sought-after neighborhood bustling with grocery stores, restaurants and public transit options. Close to Schools, parks, Centrepoint Mall, and Major Highways. (id:53661)
33 Roman Road
Markham, Ontario
Nested in the sought-after German Mills Community, a fantastic opportunity to own this spacious and sun-filled 2-storey home with south exposure. The 50-Lot House features Four generously sized bedrooms, with the master bedroom boasting a luxurious dressing room, two wall-to-wall closets with built-in organizers, mirrors, and lighting. Hardwood floors (2012) throughout Main Floor And 2nd Floor. Formal Living Room, Dining Room, cozy Family Room with stone surround gas fireplace and main floor laundry. Smart garage door opener (2024) and ample driveway (2019) parking. Gourmet kitchen features extensive custom cabinetry, quartz countertop & Backsplash, with built-in Jenn-Air double oven and Sub-Zero refrigerator. Stunning breakfast room has beautiful garden view, with direct Walk-out to private and well-maintained backyard with a large deck (2020) suitable for big gatherings. The basement renovated in 2022, featuring a custom child gate on main level, large Rec room and additional exercise space. All windows replaced in 2015, new owned Hot Water Tank (2024). This home offers both functionality and charm in a quiet, family-friendly neighborhood close to parks, trails, shops, public transit, and major highways (Hwy407 & 404). Top-ranking schools include St. Robert Catholic High School (#1 Ranked HS), German Mills Public School, Thornlea Secondary School, and St Michael Catholic Elementary School. Meticulously maintained, beautiful and in move-in ready condition in one of the most desirable communities! (id:53661)
1402 - 7601 Bathurst Street
Vaughan, Ontario
Rarely offered, spacious and bright 1+Den 875sq suite, professionally renovated and move-in ready. *** Super prime location in the heart of Thornhill. *** Open-concept suite with a beautiful open kitchen and a breakfast bar, separate dining area, spacious living room and den (which can be closed as a separate room or study), and a sizeable bedroom. *** Separate ensuite laundry room with extra storage capacity. *** sunny mornings with gorgeous unobstructed east views of sunshine, treetops, and the building's well-maintained tennis court and pool (NOT over-looking the busy Bathurst corridor!) *** Walking distance to Walmart, No Frills, T&T, Promenade Mall, Winners, many Restaurants and amenities, religious and community centres, and the YRT Promenade transit hub at your doorstep. *** Minutes from Hwy 7 and 407. **EXTRAS** Amenities Include 24hr Gate security/consierge, gym, outdoor pool, sauna, tennis court, party room, library, games room, jacuzzi, plenty of visitor parking, Shabbat elevator. Utilities are INCLUDED in maintenance fees (including cable)!!! (id:53661)
538 Wilson Rd Road S
Oshawa, Ontario
Attention First Time Home Buyers and Investors! Welcome to 538 Wilson Rd S an ideal and a turnkey detached bungalow sitting on a deep 40 x 120 ft lot in Oshawa, located around Central and Donevan neighborhood has undergone massive renovation. This 3+2-bedroom home is move-in ready with upgrades: Beautifully designed stained staircase (slight finish wear) with sensor lighting, fresh paint, elegant wainscoting, Laminate flooring on main floor (2024), durable vinyl flooring and water-resistant bathroom vinyl (2022) in the basement, the kitchen shines with new quartz countertops, water-resistant HDF cabinets, luxury faucet, range hood, backsplash, and LED lighting. Recently upgrades include, roof shingles (2023), new furnace, attic insulation, and thermostat (2022) and 4 new windows (2024). Enjoy smart touches like remote-controlled lights, a doorbell camera, and solar deck lighting. The freshly painted exterior, revitalized porch, and deck adds great curb appeal. The huge deck in the backyard is ideal to host friends and families and celebrate life. Basement has 2 bedrooms and 1 bath, offering potential to make a separate rentable unit and leverage potential rent upto $1600/month. Located minutes from Hwy 401 and just 1.5 km to the upcoming GO station, this home blends comfort, convenience, and long-term value. This is a must-see great deal and won't last long! (id:53661)
44 - 2061 Bridletowne Circle
Toronto, Ontario
Prime Location Warden/Finch! Upper 2nd Floor Bright Spacious Sun-filled 1 Bedrooms For Lease! w/Exclusive Brand New 4-pcs bathroom. Shared kitchen with Lover Simple Young Professional Owner, TTC at Door! Offering an exquisite blend of comfort, convenience, style for modern urban living in a desirable quiet community, easy access to shopping ctr, restaurants, parks, recreational facilities. Water & Internet Incld. Tenants share 40% utilities for Hydro & Heat. Convenient access to hwy 401/404, Seneca, Schools. ** 1 Underground parking spot with direct access to premises, is optional and at Additional rent $100/month. (id:53661)
14 Van Wart Street
Whitby, Ontario
Step Into This Stunning, 4-Bedroom, 3-Bathroom Freehold Townhouse In The Sought After Community Of Whitby Meadows. This Modern 2-Storey Gem Offers An Open-Concept Layout With Stylish Finishes Throughout. The Spacious Primary Suite Features A Large Walk-In Closet And A Luxurious 5-Piece En-Suite With A Glass-Enclosed Shower. The Gourmet Kitchen Shines With Stone Countertops, Stainless Steel Applliances, And A Breakfast Island That Opens Up To The Dining Area And Family Room-Perfect For Entertaining. Thoughtful Upgrades Include Zebra Blinds On All Windows. Conveniently Located Close To Top-Rated Schools, Public Transit, Major Highways, Shopping, And An Abundance Of Everyday Amenities. (id:53661)
1007 - 625 Sheppard Avenue E
Toronto, Ontario
Welcome to the Brand New luxurious Codon located in a mid-rise boutique building at the heart of the prestigious Bayview Village community, Fabulous & Sunfill West unit, Excellent open-concept layout,1+1 bedrooms. Den can be used as 2nd bedroom! Laminate flooring throughout, modern kitchen designs with Brand New integrated appliances, 9' Ceiling.Steps To Bayview Village Shopping Mall, YMCA, IKEA, Dining, Groceries, Shopping,Close to Sheppard transit & Bayview Subway Station, minutes Easy Access To 401 highways DVP & Gardiner, Great Location! (id:53661)
2610 - 32 Forest Manor Road
Toronto, Ontario
Welcome to Emerald City, where urban sophistication meets everyday comfort in this impeccably maintained 2+1 bedroom, 2-bath corner suite. Spanning 809 sq ft. of thoughtfully designed living space, this home delivers a seamless blend of style and functionality, all set against a breathtaking, unobstructed panoramic backdrop of the Toronto skyline. Step inside to discover 9-ft. ceilings and rich engineered floors that flow from the expansive living area into the modern kitchen. Floor-to-ceiling windows flood the interior with natural light, while custom window blinds ensure privacy when you need it. The chef-inspired kitchen boasts high-end stainless steel appliances, sleek stone countertops, and ample storage. A well-appointed den offers the perfect work-from-home solution or flex space for hobbyists, and the adjacent private balcony invites you to savour unobstructed views by day or evening. Emerald City's exceptional amenities elevate your lifestyle: take a dip in the indoor pool, unwind in the sauna, stay active in the gym, host gatherings in the party/meeting room or catch a film in the private theatre. With concierge service onsite, daily conveniences are effortless. Ideally located just steps from Fairview Mall, Don Mills subway station, community center and medical offices, and with quick access to 401 and the DVP, this stylish residence is ready to welcome you home. Don't miss this opportunity to experience the pride of ownership and urban living at its finest. (id:53661)
2610 - 32 Forest Manor Road
Toronto, Ontario
Welcome to Emerald City, where urban sophistication meets everyday comfort in this impeccably maintained 2+1 bedroom, 2-bath corner suite. Spanning 809 sq. ft. of thoughtfully designed living space, this home delivers a seamless blend of style and functionality, all set against a breathtaking unobstructed panoramic backdrop of the Toronto skyline.Step inside to discover 9-ft. ceilings and rich engineered floors that flow from the expansive living area into the modern kitchen. Floor-to-ceiling windows flood the interior with natural light, while custom window blinds ensure privacy when you need it. The chef-inspired kitchen boasts high-end stainless-steel appliances, sleek stone countertops and ample storage. A well-appointed den offers the perfect work-from-home solution or flex space for hobbyists, and the adjacent private balcony invites you to savour unobstructed views by day or evening.Emerald Citys exceptional amenities elevate your lifestyle: take a dip in the indoor pool, unwind in the sauna, stay active in the gym, host gatherings in the party/meeting room or catch a film in the private theatre. With concierge service onsite, daily conveniences are effortless.Ideally located just steps from Fairview Mall, Don Mills subway station, community centre, library and medical offices, and with quick access to 401 and the DVP, this stylish residence is ready to welcome you home. Dont miss this opportunityexperience the pride of ownership and urban living at its finest. (id:53661)
119 - 75 Bamburgh Circle
Toronto, Ontario
Welcome To This Spacious And Bright Tridel-Built Corner Unit In The Sought-After Bridlewood Place Community. Located On The First Floor, This 2 Bedroom, 1.5 Bathroom Unit Offers Convenience Without The Need For ElevatorsIdeal For All Ages. Functional Layout With Oversized Windows Throughout, A Large Eat-In Kitchen, Generous Living/Dining Area, And A Laundry Room Combined With A Guest Powder Room.Professionally Renovated In 2023 With $50,250 In Quality Finishes (Excludes Appliances). Kitchen Upgraded With Quartz Countertops, Thermofoil Soft-Close Cabinets, Backsplash, LED Lighting, Porcelain Tiles, Faucet, And Stainless Steel Sink. Bathroom Fully Redone With Custom Shower Glass, Moen Shower System, Quartz Vanity, LED Mirror, New Toilet, And Polished Wall/Floor Tiles. Brand New Wide Vinyl Flooring, Fresh Paint, And New Lighting Throughout.Spacious Foyer With Ample Storage Closets And A Built-In BenchPerfect For Everyday Use. Uniquely Convenient Location Within The BuildingJust A Few Steps From The Side Exit, Staircase, And Parking Lot Access. Quick Walk To T&T Supermarket, TTC, Library, Parks, Restaurants, And Top-Rated Schools (Terry Fox P.S. & Dr. Norman Bethune C.I.). Minutes To Hwy 401/404/407.Enjoy A Full Range Of Amenities: Indoor And Outdoor Pools, Tennis & Squash Courts, Gym, Party Room, BBQ Area, 24-Hour Security, And Plenty Of Visitor Parking. One Parking Included. A True Move-In Condition Home. No Renovation Needed. Peace Of Mind And Pride Of Ownership Await. (id:53661)
1061 County 28 Road
Otonabee-South Monaghan, Ontario
Welcome to 1061 County Road 28 where country serenity meets modern convenience. This beautifully maintained 4 bedroom, 3-bath raised bungalow sits across from Baxter Creek Golf Club and offers sweeping views, perennial gardens, privacy, and an unbeatable location with easy access to Hwy 115 and 407. Enjoy low property taxes, peaceful surroundings, and rural charm just a short drive to Peterborough or Millbrook. The sun-filled upper level is thoughtfully designed with comfort and style in mind. A spacious kitchen with rich cabinetry, ceramic tile floors, and a large island, the kitchen flows into the dining area and out to the back deck, perfect for entertaining. The living room features elegant crown moulding and Brazilian Cherry hardwood floors, which carry through the hallway and into the primary suite. Wake up in your private bedroom oasis, to stunning sunrise views over open fields and enjoy the 3-piece ensuite and a separate deck walkout. Two additional bedrooms with cozy carpet and a 4-piece main bath complete the level. Downstairs, a large rec room with a natural gas fireplace, wood beam accents, above-grade windows and Brazilian Cherry hardwood provides a warm, versatile space. The adjacent sitting room opens to the pool deck through French doors, complemented by a stylish 3-piece bath, a spacious laminate-finished bedroom, and a laundry room with ample storage. Walk out from the Sitting Room to over 2,000 sq ft of interlock patio and an additional 200 sq ft under a wood gazebo surround the fully renovated (2022) 16x32 ft inground saltwater pool. A 24x40 heated garage and a fully fenced, gated driveway offer excellent storage and parking. With two wells (one dug & one drilled), GenerLink generator hookup, and proximity to trails in Millbrook and amenities, this is rural living at its best. (id:53661)
705 - 1100 Courtland Avenue E
Kitchener, Ontario
Welcome to 1100 Courtland Avenue, a beautifully updated 2-bedroom, 1-bathroom condo offering modern living in a prime Kitchener location. This well-maintained home features an upgraded kitchen with stainless steel appliances, a stylishly renovated washroom, and a private balcony for added relaxation. Residents can enjoy fantastic building amenities, including a gym and an outdoor pool. Conveniently located just steps from the LRT station and major bus terminal, commuting is effortless. Fairview Mall and big-box stores are just minutes away, providing easy access to shopping and dining. With quick access to Hwy 8 and 401, travel is seamless. Daily essentials are within reach, with Tim Hortons and a gas station nearby. A fantastic opportunity for first-time buyers, down sizers, or investors looking for a well-connected and stylish home. Won't last long. (id:53661)
Basement - 313 Ranee Avenue
Toronto, Ontario
Live where luxury meets lifestyle in this brand-new, never-lived-in 2-bedroom legal basement suite, designed with elevated taste and effortless convenience in mind. With 8-foot ceilings, quartz countertops, stainless steel appliances, and central air, it blends sophistication with modern comfort. The open-concept living space is ideal for unwinding after a long day at the office, while the huge backyard invites weekend brunches or sun-soaked reading sessions. You're just steps from Yorkdale Station, with a direct subway line to the downtown courthouse, major hospitals, and financial district your commute is stylishly simple. Need to escape the city? Hop in your car - 1 parking included- and the Allen Road and Highway 401 are around the corner, meaning your weekend cottage retreat is just a smooth drive away. The lease includes all utilities, high-speed WiFi, and parking so its truly turnkey. Walk to Yorkdale Mall, indulge in luxury dining and upscale fashion, or grab a bite on vibrant Dufferin Street. All that's missing is your leather briefcase and a chilled bottle of Veuve. (id:53661)
Unit A - 60 Melbourne Avenue
Toronto, Ontario
Live in a nationally recognized, award-winning custom residence in the heart of Parkdale. This luxurious upper-level, penthouse-style suite in a detached legal duplex offers over two impeccably designed floors, featuring 3 spacious bedrooms, 3 spa-like bathrooms, and rare indoor-outdoor flow with two private patios one on each level. Floor-to-ceiling windows flood the space with natural light, offering stunning treetop and city views. Enjoy heated courtyards, 1-car parking, and refined finishes throughout. Nestled on a quiet, tree-lined one-way street just steps from the vibrant culture of Queen West. Surrounded by some of Torontos best green spaces, including Sorauren Park, Marilyn Bell Park, and High Park. Quick access to TTC, the Gardiner, and the lakefront. A rare chance to lease a true architectural gem in one of Torontos most sought-after neighbourhoods. (id:53661)
22 Birchlea Avenue
Toronto, Ontario
Opportunity in Prime Long Branch on a Massive 50 x 130 Ft Lot! This solid, well-built brick bungalow sits on quite residential street south of Lake Shore Blvd., offering a rare combination of lot size, location, and limitless potential. Whether you're a renovator, end-user, investor, or builder, this property offers incredible flexibility: move in, rent out, renovate, expand, or custom build your dream home. The main level features a practical 2-bedroom layout, while the separate side entrance leads to a fully finished lower level complete with a kitchen, bedroom, bath, and shared laundry ideal for an in-law suite or future income potential (non-retrofit). detached single-car garage and a private driveway accommodating up to five more vehicles, The expansive backyard is a standout feature, an entertainers dream with ample green space and a covered patio area off the side of the garage, perfect for al fresco dining, lounging, or hosting summer gatherings. Enjoy all the benefits of a peaceful, tree-lined neighbourhood just steps from the lake, Marie Curtis Park and beach, Colonel Samuel Smith Park, yacht clubs, bike trails, tranquility and urban convenience. (id:53661)
113 Sunny Meadow Boulevard
Brampton, Ontario
Welcome to Your Dream Home in a Prime Location! This stunning, carpet-free home offers a perfect blend of elegance, functionality, and versatility ideal for families, multi- generational living, or income potential. Boasting 4 spacious bedrooms on the upper level and a professionally finished basement with 3 additional bedrooms, this home provides ample space for every lifestyle. Step through the grand double-door entry into a bright and inviting main floor featuring a formal living and dining area perfect for hosting family gatherings and entertaining guests. The spacious family room, highlighted by a cozy gas fireplace, invites you to relax and unwind. The gourmet kitchen is a chefs dream, showcasing extended quartz countertops, stainless steel appliances, and plenty of cabinetry. Upstairs, you' ll find 4 generously sized bedrooms with hardwood flooring, including a luxurious primary suite with his-and-hers closets and a 5-piece ensuite bath. The fully finished basement offers 3 additional bedrooms, an upgraded kitchen, and ample living space ideal for extended family or rental opportunities. Additional features include: Metal roof stylish, durable, and low-maintenance, Pot lights throughout, Abundant natural light in every room. This home exudes true pride of ownership and offers everything a modern family needs, in a fantastic, family-friendly location. Don't miss out this is a must-see property! (id:53661)
12 Fieldgate Drive
Orangeville, Ontario
Welcome to this stunning 2-story detached family home, perfectly situated on a peaceful street in a highly sought-after neighborhood. This spacious home sits on a generous lot with a 50 ft. frontage, offering plenty of outdoor space. The main level features laminate flooring throughout, a large, open-concept living and dining area, perfect for entertaining family and friends. A cozy gas fireplace in the family room adds charm and comfort, making it an ideal spot for relaxation. The main level also includes a convenient laundry area, a 2-piece powder room, and direct access to the garage for added convenience. Upstairs, the primary bedroom is complete with a walk-in closet and a luxurious ensuite. Two additional well-sized bedrooms and a full bathroom provide ample space for a growing family. Step outside to enjoy the beautifully landscaped backyard with mature trees that offer both privacy and shade. The large deck is perfect for outdoor gatherings. With a 4-car parking space, a water softener, and a prime location close to schools, parks, and amenities, this home is move-in ready and waiting for its next owners. (id:53661)
37 Tanglewood Crescent
Oro-Medonte, Ontario
Well maintained move in ready bungalow in Horseshoe Valley. Nestled on a low maintenance lot, you will have plenty of time to enjoy the area golfing, pickleball courts, walking and biking trails, skiing, local spas, breweries and more! This carpet free home has a smart floor plan featuring an open concept kitchen living dining area with a walk-out to a back deck with a nat gas line for your BBQ and room for dining. The cook's kitchen offers newer appliances including a natural gas stove, stone counters and backsplash, an island plus a large walk-through pantry with additional cabinetry and counter space. A cozy family room overlooking the covered front porch, 2 bedrooms including a king size primary with walk in closet and ensuite, a guest bathroom, and laundry room complete the main floor. Downstairs is partially finished with a third bedroom, work out area, and rough in bathroom ready for your personal touch. Newer shingles with transferable warranty, natural gas furnace, air conditioning, and garage doors are a few of the many updates. High speed internet, municipal water and sewer, and a great neighbourhood just 20 minutes to Barrie and 90 minutes to Toronto. (id:53661)
Bsmt - 29 Eminence Road E
Vaughan, Ontario
Absolutely Gorgeous Fully Furnished Basement Professionally Finished Bright & Spacious Basement Apartment For Lease In A High Demand Patterson Neighborhood. Open Concept Layout With A Separate Entrance, Two Large Bedrooms, Private Ensuite Laundry, New Stainless Steel Stove And Fridge, Parking Spot On Driveway, Smooth Ceiling With Lots Of Pot Lights. Walking Distance To All Schools, Parks, Shopping Centers, Highway 407,YRT, Go Station, Tenant Pay 1/3 All Utilities. (id:53661)
311 - 80 Orchid Place Drive
Toronto, Ontario
Step into this stylish stacked townhome, less than 10 years old, offering the perfect blend of modern design and unbeatable convenience with a private rooftop terrace for exclusive outdoor enjoyment. This two-bedroom gem features floor-to-ceiling windows that flood the space with natural light, sleek stainless steel appliances, and a contemporary open-concept layout. Located near Highway 401, public transit, Scarborough Town Centre, Centennial College, University of Toronto Scarborough, schools, parks, libraries, community centres, and essential amenities. With low maintenance fees, exceptional location, and long-term value, this is a rare opportunity for first-time buyers, professionals, and investors. A truly standout home in a prime location. (id:53661)
2702 - 50 Ordnance Street
Toronto, Ontario
Welcome to Playground Condos, the Luxurious Urban Boutique Residences. This bright & spacious 1+Den is fully upgraded with builder's upgrades to custom roller shades, floor-to-ceiling windows flooding the space with natural light & breathtaking views from every corner of your wraparound balcony (Lake & CN Tower views), ideal for unwinding or entertaining. Upgraded quartz countertops, main bath with soaker tub, Espresso laminate floors throughout, 9 ft high ceiling heights. Enjoy Urban Living by The Lake, Shopping, Entertainment District, close proximity to Highways & more! Nature lovers will appreciate the proximity to Trinity Bellwoods Park andGarrison Common, while the lakefront offers scenic trails for walking, running, or cycling. A commuter's dream, this location provides seamless access to public transit & major roadways. Union Station, BMO Field, Rogers Centre, & Scotiabank Arena are all within easy reach (ideal for sports fans and music enthusiasts alike). Playground Condos offers world-class amenities, including a rooftop infinity pool with cabanas, a state-of-the-art gym & an elegant party room. Don't miss the chance to own this upgraded, perfectly located corner unit in one of Toronto's most sought-after neighbourhoods. Perfect for young professionals, first-time buyers, or savvy investors. (id:53661)

