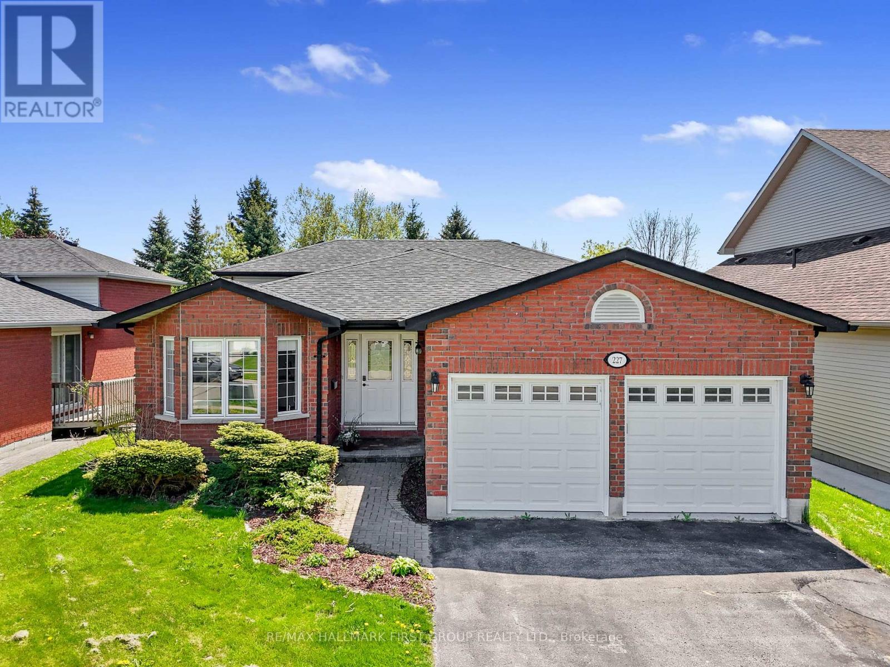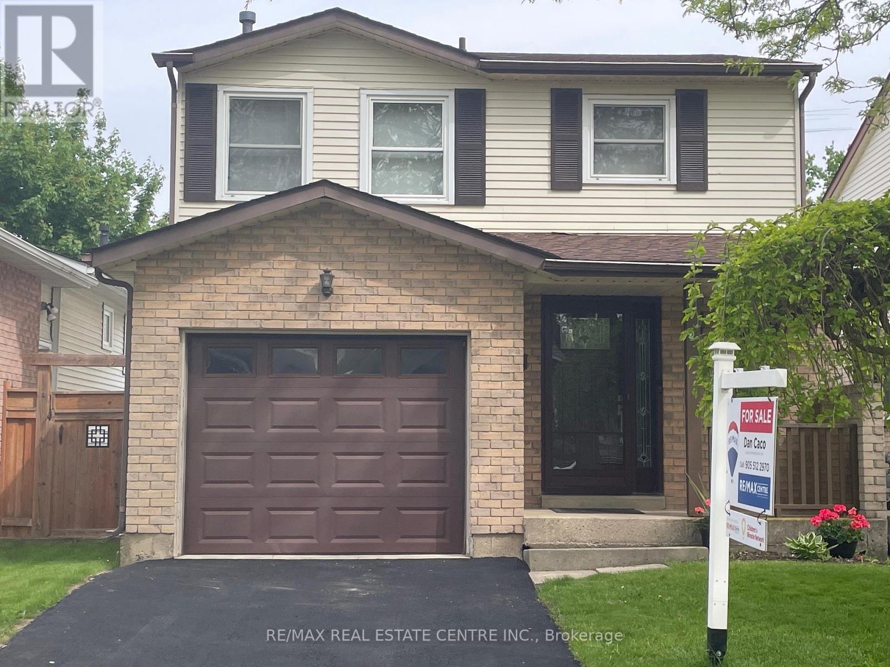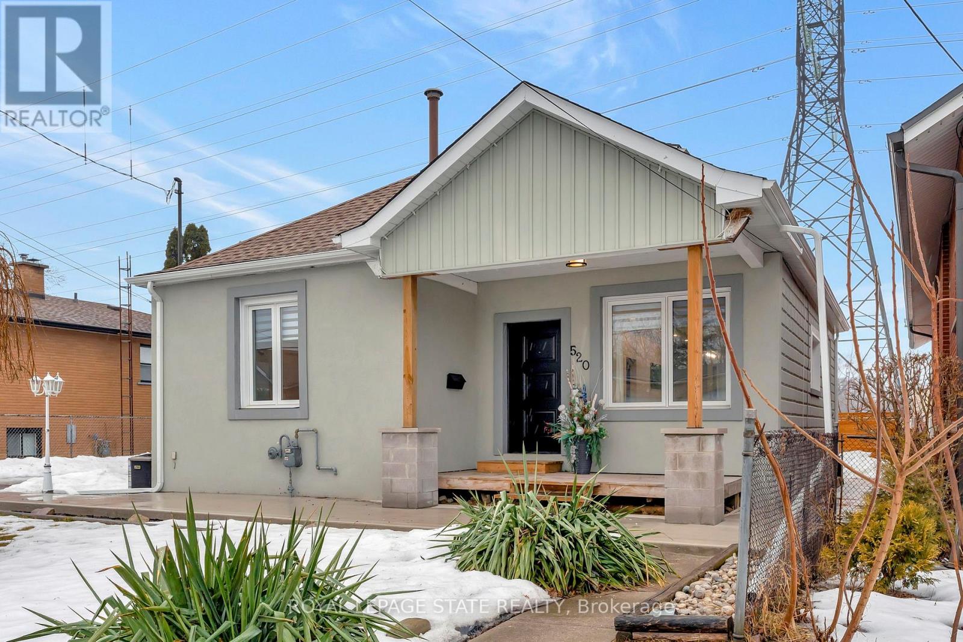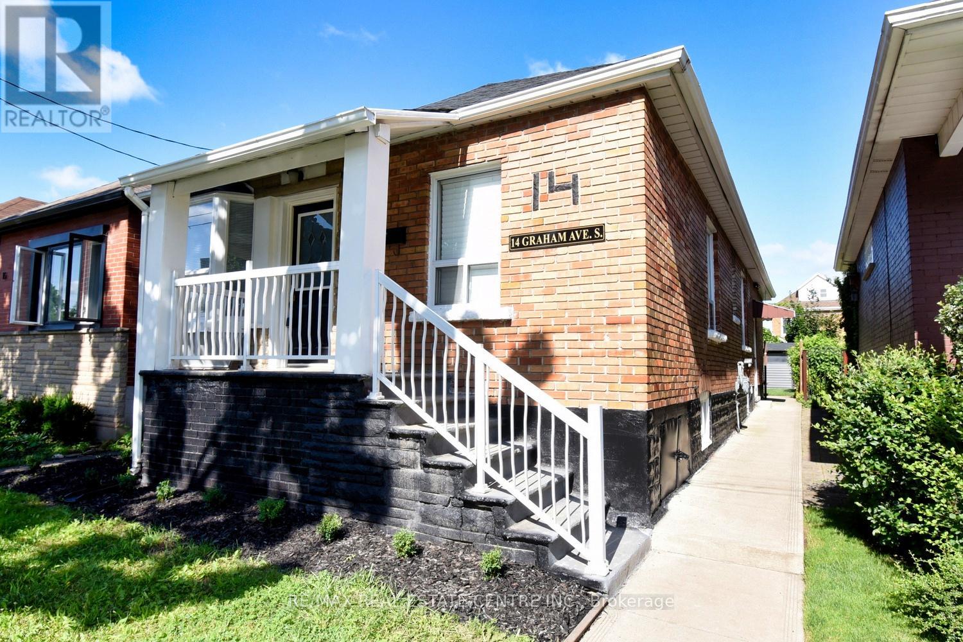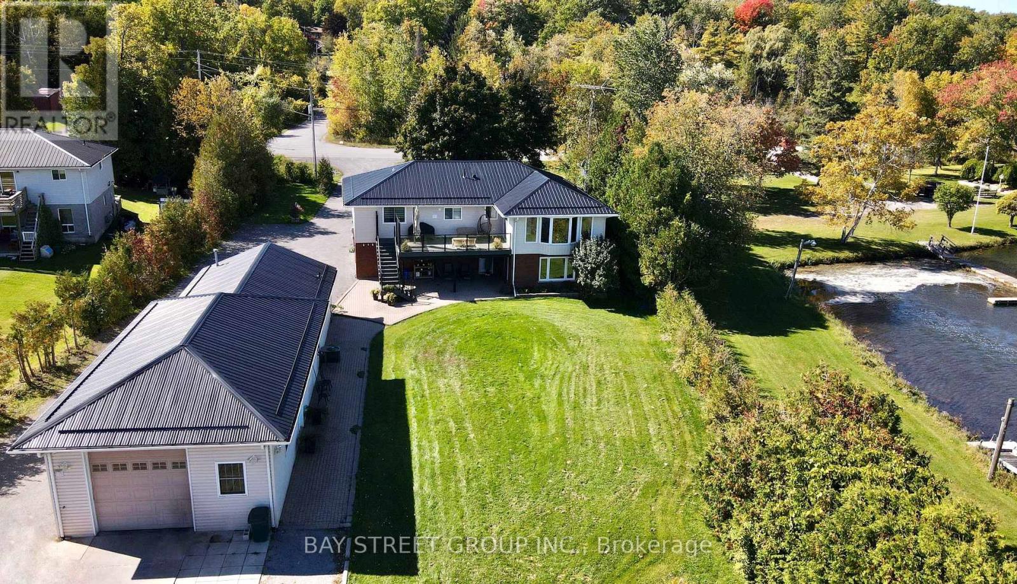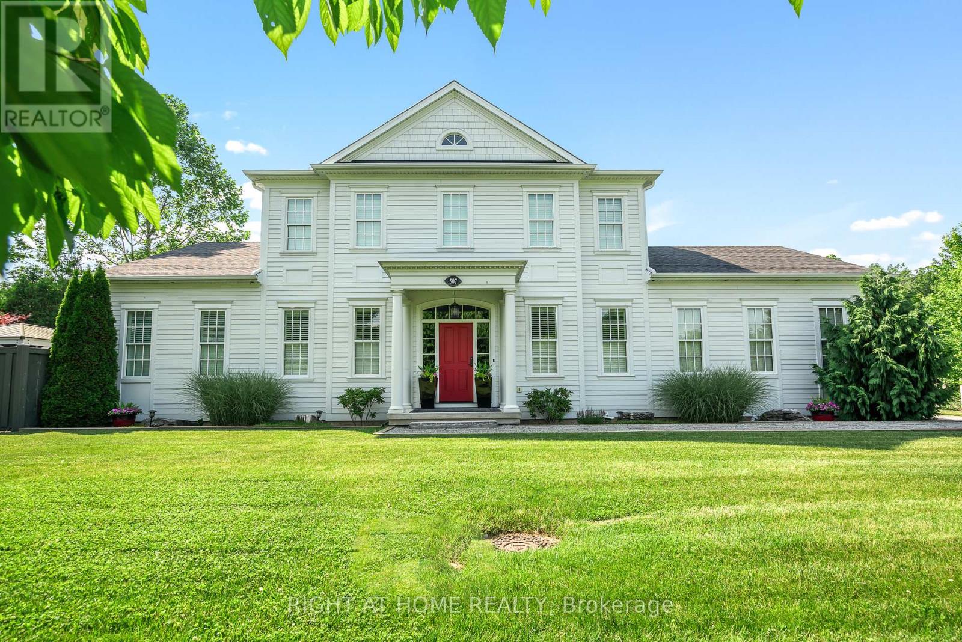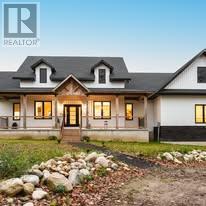227 Huycke Street
Cobourg, Ontario
This charming brick backsplit is the perfect blend of family-friendly comfort and in-law potential. Centrally located in Cobourg, it features an attached garage and a bright, open front entrance leading into a spacious living and dining area. Hardwood flooring runs throughout the space, with a bay window in the living area bathing the room in natural light. The dining area offers plenty of room for family meals and entertaining. The bright, spacious kitchen boasts ample cabinet and counter space, an informal dining area, and a walkout to a side deck, ideal for summer BBQs. Overlooking the family room, the kitchen allows for easy connection while enjoying the warmth of a cozy fireplace or stepping outside to the backyard, extending the living space during warmer months. Upstairs, the home offers two inviting bedrooms, including a generous primary suite with dual closets. The modern semi-ensuite bathroom is designed with luxury in mind, featuring a glass shower enclosure, a freestanding tub, and a dual vanity. The lower level includes a bright bedroom and a full bathroom, while the basement provides an additional bedroom and plenty of storage for a growing family's needs. A patio area, mature trees, and a sprawling yard create a peaceful retreat outside. Situated just moments from local amenities and with easy access to the 401, this is an ideal place to call home. (id:53661)
56 Muscot Drive
Hamilton, Ontario
Pride of ownership shines in this beautifully maintained and tastefully decorated home. Featuring a sunken living room with a soaring cathedral ceiling, this home offers both charm and functionality. The fully finished basement includes a spacious rec room, playroom, laundry room, and a 3-piece bath. Enjoy year-round comfort with central air and central vacuum. Step outside to a fully fenced yard, complete with a 15' x 12' Wolmanized deck with BBQ gas hook upperfect for relaxing or entertaining. Additional highlights include a paved driveway, a garden shed, and two dining areas for added convenience. Many updates over the past 3 years! Upper-Level new vinyl flooring on whole level, new carpet on stairs, new baseboards throughout level, new bathroom vanity, mirror and bathroom accessories, new roller blinds in bathroom & master bedroom, all door handles replaced, whole level painted, Main Level new luxury vinyl flooring throughout whole level, new baseboards, new inside doors & closet doors with new handles, new steel front door & screen door, new rangehood, popcorn ceilings removed, whole level painted, Lower Level new carpet, new baseboards, new inside doors with new handles, new bathroom vanity, new laundry tub, whole level painted, Other Natural gas line for BBQs installed, Left & back fences replaced, Right fence repaired. A must-see home! Book your showing today. ** This is a linked property.** (id:53661)
Lt 26 Barton Boulevard
Blue Mountains, Ontario
Premium Executive Large Building Lot (80x174) in Highly Desired & Exclusive Location! Fantastic Opportunity to Build a Stunning Home or Weekend Retreat on the Hills of Peak Meadows w/Incredible Views of Georgian Bay & Georgian Peaks Mountains, in Enclave of Stunning Multimillion Dollar Custom Homes Truly an Incredible Location. Ready for Permits & Your Dream Build!! This Large Lot Offers Various Design & Build Options w/ Potential to Build a Large 4000 SF + Residence w/ Inlaw & Guest Suite Layout, 3+ Car Garages, Bungalow or 2-Storey Designs, Endless Possibilities & Stunning Views of Both the Bay & Picturesque Mountains from Every Angle. ** Bonus all Services Available at Lot Line, No Condo or Road Fees, No HST, Hard Development Charges Have Already Been Paid & Ready for Your Design & Build. Prime 4 Season Location, Enjoy Activities & Life All year Round! Settled Along Secluded Pocket of Estate Homes, Prestigious Georgian Bay Golf Club, Georgian Peaks Club, Craigleith Private Ski Club Surrounded by Panoramic Views of the Escarpment, Georgian Bay & Mins to Vibrant Blue Mountain Village. Spectacular Spot, Walk or Bike Ride to Georgian Bay Beaches, Trails, Golf courses & More!! Start Building Your Vision & Lifestyle Today. (id:53661)
Lt 1 Island
Kawartha Lakes, Ontario
***$20,000 Price Drop*** The ultimate in privacy offered with these 4 x small islands located on Canal Lake being just under 1/2 acres of land in total. Islands are currently zoned LSR (limited service residential) and offer no services. Property is accessible only by boat and is approximately 1.1/2 km from public boat launch located on north side of Canal Lake off Centennial Park Rd. All 4 island are partially treed with gradual wade in shorelines. Site would make for an awesome Airbnb weekend retreat for some off the grid glamping. Canal Lake is part of the Trent Canal system for endless boating & great fishing. Short boat ride to the historic Kirkfield Lift Locks. Only 90 mins from GTA. Seller is willing to hold a mortgage VTB with 30% down. (id:53661)
424 8th Concession Road E
Hamilton, Ontario
If you are looking for a peaceful country estate within minutes to the city and all amenities, this sophisticated farmhouse is for you. Welcome to 424 8th Concession East! This approx.13.5-acre lands include hay fields, lawn and gardens, fruit trees and a pond for you to enjoy nature of treasures and all charming seasonal offerings. This luxurious finishes including all the "I wants" on the main floor and upper levels. The Office/Workshop offers you many options of usage. Fully reno from top to bottom, every detail was thoughtfully considered to ensure a seamless integration of the old and the new. Walk To Golf Course! 3 Min To Village Shopping. (id:53661)
4003 Lower Coach Road
Fort Erie, Ontario
Immaculate 1380 sqft, 2+1-bedroom bungalow plus a fully finished basement! Built in 2016 and situated on a 50 x 115 ft property, this family-friendly neighbourhood is located in the quiet village of Stevensville just minutes to the Fort Erie Conservation Club, Chippawa Creek, Crystal Beach and only a short drive to Niagara Falls and the Casino. Wonderful curb appeal, a paved 4-car driveway and an attached double garage welcome you. Enter through a portico into a tiled foyer with direct access to the garage. An open concept main level offers large living spaces for entertaining with a 10-ft raised ceiling, oak hardwood and a mantled gas fireplace with shiplap feature wall. The tiled kitchen has plenty of cabinetry including a large corner pantry, stainless appliances, and a 3-seat peninsula. The dining area provides space to host large family dinners with access out to a 3-season screened-in porch. There are two spacious bedrooms including a primary with walk-in closet and ensuite privilege to an oversized 5-piece main bathroom with jetted soaker tub and walk-in shower. This bathroom also provides accessibility potential. The finished basement offers excellent recreation space with a built-in bar. There is a third bedroom, second full bath, laundry, and a multi-purpose space (office/home gym). Large windows allow for plenty of natural light. Outside there is ample space for grilling and relaxing in the manicured yard with multiple decks and privacy screen. Incredible value! (id:53661)
520 Cochrane Road
Hamilton, Ontario
Welcome to 520 Cochrane Road where all the heavy lifting has been done in this modern gem! Located in the heart of vibrant Rosedale, this 1.5 Storey showcases 9-foot ceilings throughout the main level, a stunning designer kitchen with massive centre island for family and friends to gather for meals, 3 spacious bedrooms, and a full bath with high end finishes. A beautiful tiered deck off of the kitchen awaits those tasty summer BBQs. The upper level with glass railing system is the perfect primary retreat with a full ensuite bath and walk in closets. The lower level offers an in-law suite or rental option, with its own separate entrance and convenient shared laundry room. Whether youre a multi-generational family, a growing family, or just want a space to call your own, the ample living and storage space spread over 3 levels, including 5 bedrooms and 3 full bathrooms in total, theres something special here for everyone. An attached single car garage plus a carport and driveway parking for 3 adds to the allure of this property. The convenience of a short walk to Kings Forest Golf Club and Rosedale Arena, along with quick access to the Redhill Valley Expressway, public transit, and close to schools, parks, shopping and amenities is the cherry on top! Book a private showing today to see the custom details for yourself in this opportunity not to be missed! (id:53661)
14 Graham Avenue S
Hamilton, Ontario
Welcome to this newly renovated Brick Bungalow which offers 3 + 1 Bedrooms, 1 + 1 Bathrooms, 1,012 sq. ft. with In-law Suite & separate entrance. Great opportunity for first time Home Buyers or Investors. Updated features 2024 - New roof, electrical panel & newer wiring, carpet in primary bedroom only,2 X kitchen with appliances on both floors, 2 complete bathrooms, lighting, flooring, painting, trim, laundry room, utility room & storage, and much more! Street Parking is available. Located in East Hamiltons Delta Neighbourhood close to schools, shopping centre, transit, parks, trendy Ottawa St venues, and minutes to highway. (id:53661)
3053 Highway 56 Highway
Hamilton, Ontario
ATTENTION INVESTORS: Prime Investment Opportunity in Downtown Binbrook!Unlock the potential of this expansive lot in the heart of Binbrook's growing commercial district! Zoned C5A for mixed-use, including residential, this property offers endless development possibilities whether you envision a residential home, retail storefront, office space or a multi-use complex.With a high-visibility location and a growing community, this is a rare chance to invest in a versatile property that can adapt to various business and residential needs. The true value is in the land don't miss out on this exceptional opportunity! (id:53661)
5173 Rice Lake Drive N
Hamilton Township, Ontario
Living by Rice Lake, this luxurious lakefront residence comes with a remarkable workshop. Situated on 1.3-acre lot with 116 feet of waterfront, this contemporary raised bungalow exceptional design and finishes.The opulent dwelling is bathed in natural light, offering breathtaking views of the lake through sized windows.Open Concept living area, custom built-in elements and a stunning gas fireplace,The thoughtfully designed open kitchen boasts custom cabinetry, quartz countertops, and stainless steel appliances. The expansive primary suite encompasses a beautifully appointed ensuite bathroom and a walk-in closet that's truly worth boasting about.The lower same level of luxury,featuring a separate entrance and a fully appointed one-bedroom suite with kitchen, Living room, fireplace, heated floors, and a private patio, this space serves as an ideal guest retreat or is perfectly suited for multi-generational living.the outstanding workshop is a must-see highlight of this property! **EXTRAS** Main Floor:S/S appliances:Gas cooktop, Range Hood, fridge, microwave, oven, dishwasher, Lower floor:S/S appliances: Stoves,fridge, microwave.Washer & Dryer, All Existing Elfs & Window Coverings camera system;Hwt & Furnace Owned,Water Soften (id:53661)
507 Mississagua Street
Niagara-On-The-Lake, Ontario
INCREDIBLE OPPORTUNITY AT AN INCREDIBLE VALUE! To build this home today would cost over $2.5 MILLION! See the feature sheet in the next photo describing all the fabulous upgrades. Located in the heart of wine country in Niagara-on-the-Lake, this inviting 2-storey home has an impressive historical exterior look & is a true custom-built home crafted by local Builder DFB designs, offering the perfect blend of comfort, sophistication, & charm. Suitable for several possibilities - family home, retired couple w/ main floor bedroom, or stunning B+B (furnishings can be included). The main floor welcomes you with stunning hardwood floors & an abundance of natural light that fills the space. The chef's kitchen is designed with quartz countertops, custom built cabinets, & an extra-large 11 ft island. The primary suite on the main level offers vaulted ceilings, W/I closet, generous 5-pc ensuite with double vanity. The living room also features vaulted ceilings & cozy fireplace, while a separate dining area, powder room, and laundry complete the main level. Upstairs, 2 oversized bedrooms, each with their own ensuites, along with a 2nd level den/office. The basement features 9-ft ceilings, framed & insulated exterior walls along with rough-in plumbing for a full bathroom, & an electric and gravity sump pump - plenty of potential, promising a personalized space for you & potential to bring the square footage to 4,300. Surrounded by professionally landscaped gardens, with a double car garage, plus space for 6 cars. Stone interlock rear patio is crowned by a covered gazebo, with a gas line for BBQ - perfect for outdoor gatherings. Sitting on land size of 100x114. Near restaurants, premium wineries, breweries, shops, & more! (id:53661)
423474 6 Concession
West Grey, Ontario
Exquisite Modern Farmhouse with Stunning Country Views. Step into this beautifully designed Modern Farmhouse, where contemporary luxury meets serene country living. Built in 2022, this 4,842 sqft home (2,495 sqft above grade, 2,347 sqft below grade) sits on 3.4 acres of picturesque land. Located just steps from snowmobile trails, the Fern Golf Resort, and the Beaver Valley Ski Club, this property offers the perfect blend of tranquility and adventure. Whether you're looking for a short-term getaway, a seasonal retreat, or a yearly rental, this home is ready to welcome you. Available for short-term rental (minimum 30 days), seasonal, or annual lease. Seasonal rental available from December 1st, 2025, to March 31st, 2026 (minimum 120 nights) at $8500/month. Just move in & enjoy luxury of high end country Living (id:53661)

