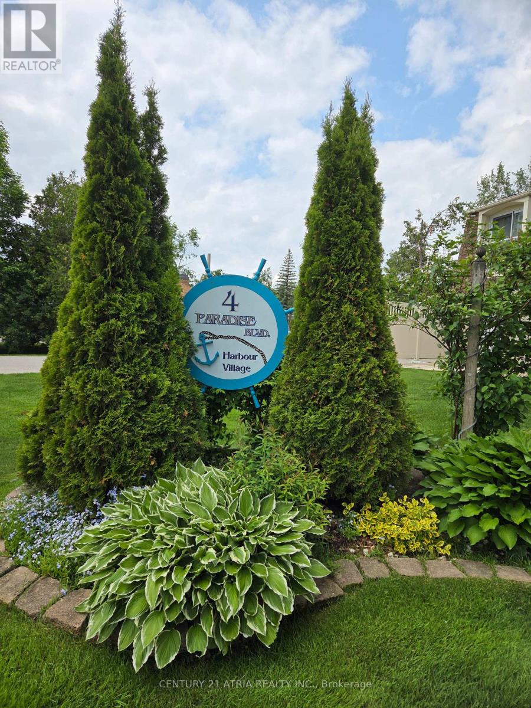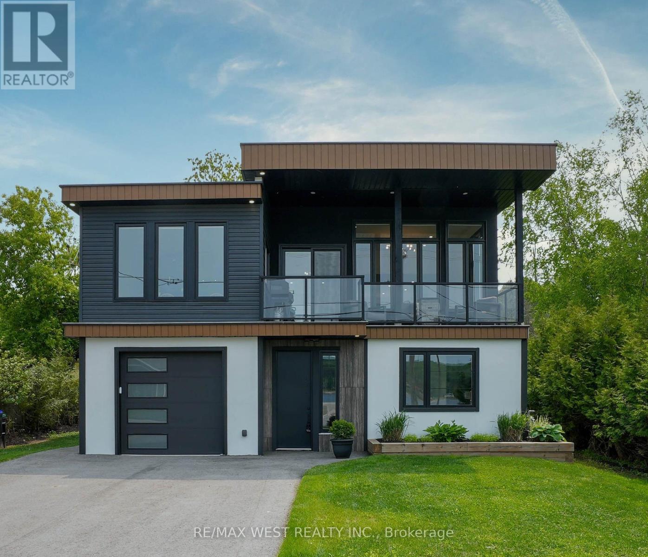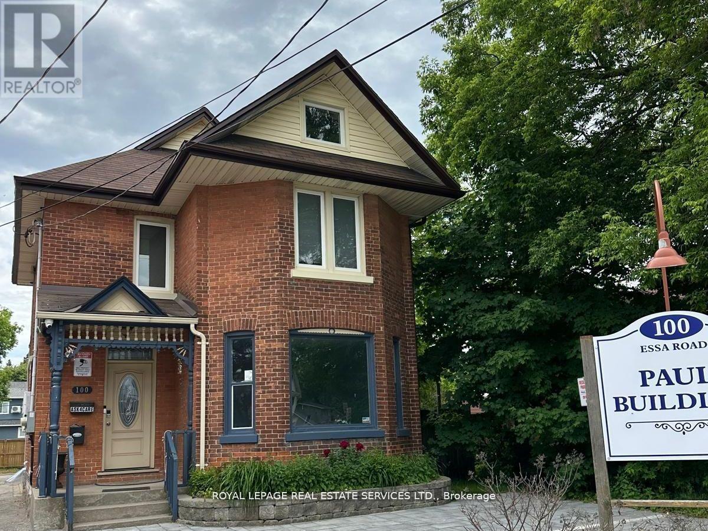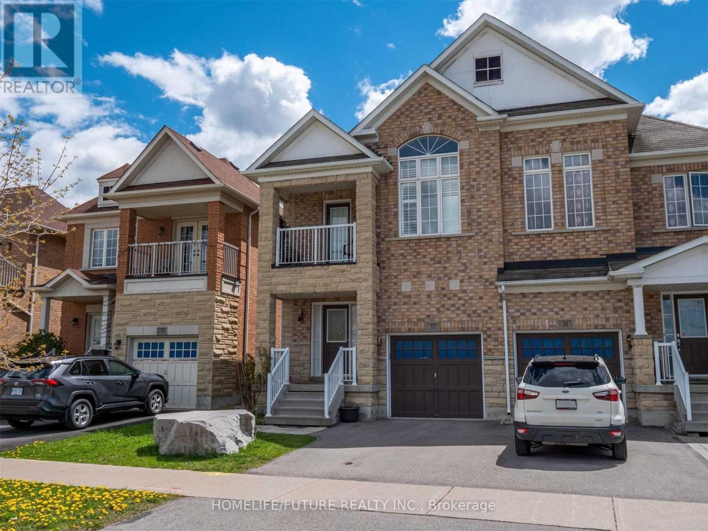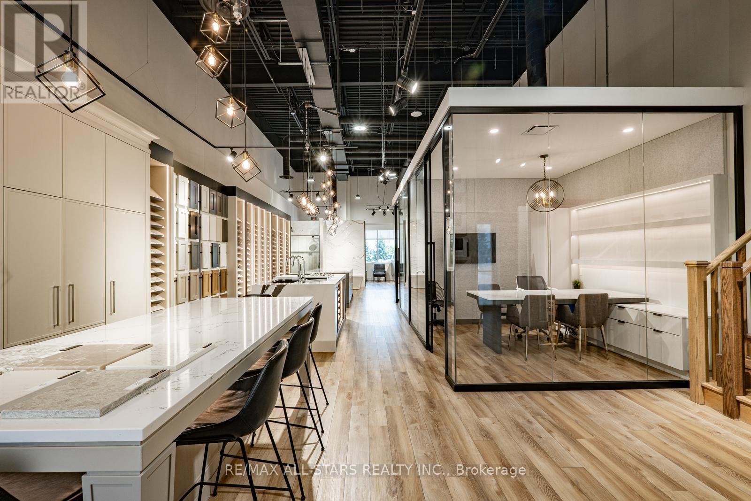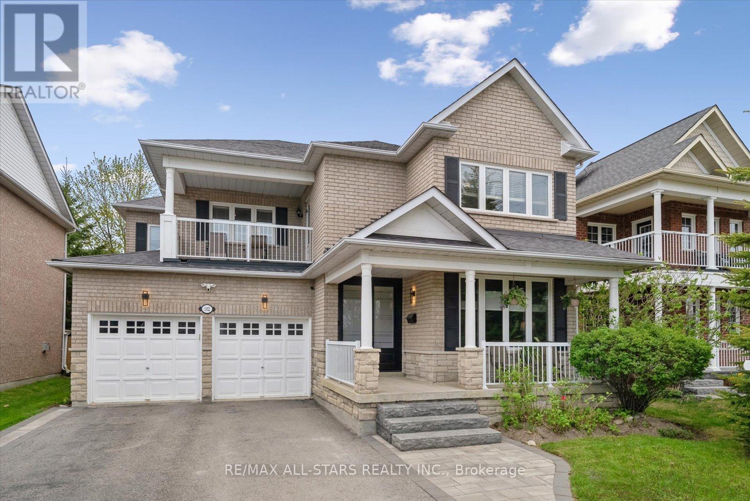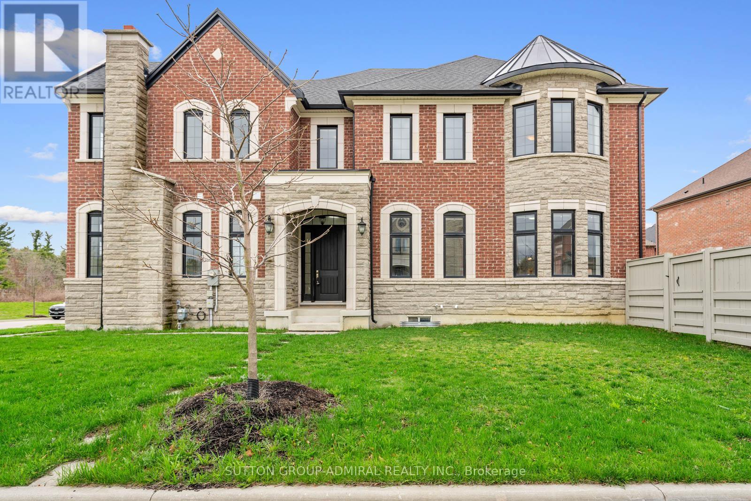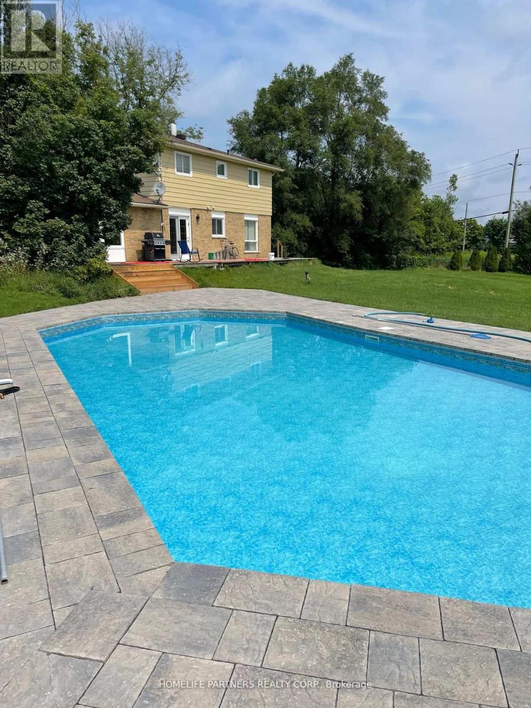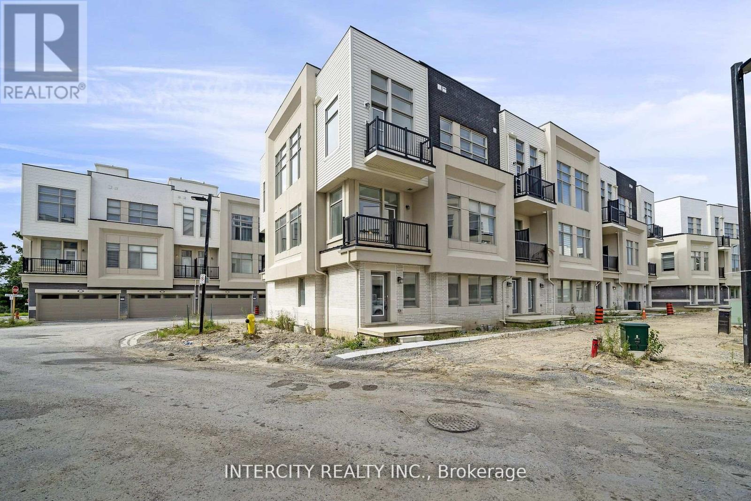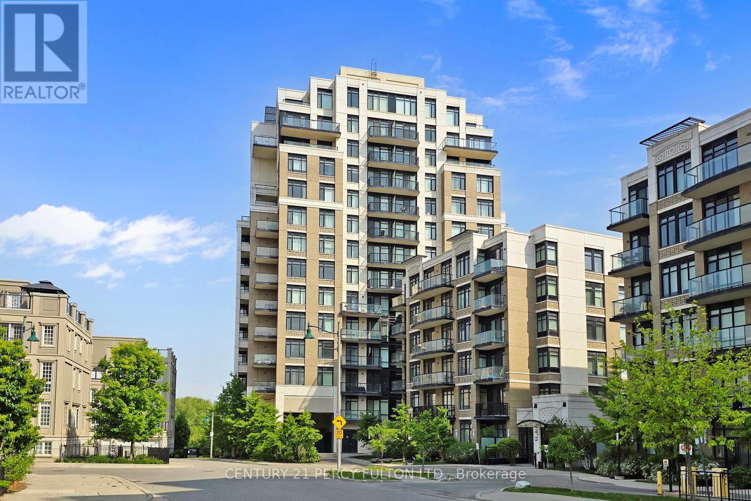24 - 4 Paradise Boulevard
Ramara, Ontario
!!WATERFRONT!! Beautifully renovated, open concept by professional designer top to bottom to code. A truly affordable townhome, live full-time or as a weekend retreat. Crown molding with custom drape valance on main floor. Fully updated dream custom kitchen with granite countertops and backsplash, S/S appliances, B/I microwave and dishwasher, lazy susan and custom pull-out drawers. This fresh renovation is a modern open concept overlooking patio, lagoon and natural woods. Plenty of room to entertain or cozy up to the romantic B/I wall mounted dazzling propane fireplace. Convenient new powder room and coat closet complete the main floor. The 2nd floor features large primary bdrm with on-suite walk-in closet and a gorgeous glass juliette balcony. Lagoon City is your recreational dream. Nowhere in the world do you have all these amenities at your doorstep. Boat or jet-ski from your door (mooring wall is shared and not owned) and only 2 minutes to sparkling Lake Simcoe and the beautiful Trent Canal System. One minute from your door is a private, groomed sandy beach and enjoy a swim in the shallow private lagoon. Kids love it! Kayak or paddleboard on over 16km of scenic lagoons. In the winter, enjoy crystal wonderland with walks on the lagoons, as well as through the miles of picturesque hiking, cross country skiing and snowmobile trails. Lagoon city is centrally located on 1.5 hrs from mid Toronto. Only 5kms away to groceries, gas, LCBO, drug store, restaurants, convenience stores, Tim Hortons, dentist, doctor, full marina and emergency services. Only 25 mins away is exciting Casino Rama. or 30 mins to Orillia is a major hospital, Cineplex, live theatre, major restaurants and most box stores. (id:53661)
171 Fox Street
Penetanguishene, Ontario
Modern Luxury with Scenic Harbour Views. Just Steps from the Beach. Experience refined coastal living in this exceptional 2,400 sq. ft. modern residence, ideally located just a 3-minute stroll from the beach and showcasing captivating southwest views of Penetang Harbour. Thoughtfully designed with 4 spacious bedrooms ( 3 on the main floor and 1 on the second floor, now being used as a gym, but could be home office or flex space )and 2.5 elegant bathrooms, this home features an airy open-concept layout highlighted by soaring 12-foot ceilings in the great room, 9-foot ceilings throughout, and premium finishes at every turn. The heart of the home a gourmet kitchen with stainless steel appliances flows seamlessly into the dining and living areas, complete with a cozy fireplace and walkout to a covered balcony perfect for sunset views. Retreat to the serene primary suite featuring a spa-inspired ensuite with a walk-in glass shower. Additional features include radiant in-floor heating on the ground level, modern lighting with designer Kusco fixtures, $10,000 in custom window coverings, 8-foot doors, and custom baseboards throughout. Practicality meets style with inside access to a single-car garage, a well-appointed mudroom/laundry space, and multiple outdoor living areas including three decks and a generous backyard. This is coastal elegance at its finest where every detail has been carefully curated for modern comfort and relaxed sophistication. (id:53661)
16 Snowden Avenue
Barrie, Ontario
Welcome to this stunning 3+1 bedroom 4 washroom home in beautiful south barrie. it features smooth ceilings with square pot lights, Newly installed flooring throughout, B/I white S/S appliances, gas fireplace and a new oak staircase. windows (2023), Roof (2022), siding, facia & gutters (2022). finished basement has a stunning wet bar, bedroom and washroom perfect for teens or a in-law suite. total 6 car parking, double car garage, fully insulated, with access to laundry room. close to shopping, transit, schools, minutes to lake access and Friday harbour (id:53661)
100 Essa Road
Barrie, Ontario
This fully renovated commercial space for lease is ideally located in a high-traffic area that is being rapidly developed, making it an excellent choice for a wide range of businesses.The unit features 3 bright rooms with large windows that bring in tons of natural light, the entire space has brand new wall to wall carpeting, paint, lighting and modern finishings including stylish moldings, and a shared foyer with a private entrance from the rear room. There is a waiting area and a beautiful 4-piece washroom that provide added comfort and functionality for clients and staff alike.Enjoy the convenience of three designated parking spots-two at the front and one at the rear-for easy access.This versatile space suits a variety of uses, including retail, professional offices (doctors, lawyers, accountants, real estate), or personal services such as a beauty spa, hair salon, or registered massage therapy clinic.Extras*** Take a relaxing break by the famous Barrie by the Bay waterfront just a 5-minute walk away, or access nearby amenities at a plaza at walking distance. Situated just off Highway 400 via the Essa Exit, this location offers unbeatable convenience and top-notch walk score. The property is protected by a 24/7 video surveillance system and carbon monoxide/smoke alarms and is professionally maintained by a responsive management corporation. No smoking, no pets, no overnight stays permitted. (id:53661)
19277 Yonge Street
East Gwillimbury, Ontario
Welcome To This Charming, Century-old Home Nestled On A Fabulous Lot In The Heart Of Holland Landing. Boasting Over 100 Years Of Character, This Unique Property Offers Excellent Street Exposure, Making It A Standout In A Highly Sought-After Location. Ideal For Those Seeking A Blend Of Historic Charm And Modern Convenience, The Home Is Perfectly Situated Close To All Amenities, Public Transit, Schools, And Just A Short Drive To Highway 404, Ensuring Easy Access To Everything You Need. This Delightful 3-Bedroom, 2-Bathroom Home, Features A Renovated And Spacious Kitchen, Hardwood Flooring, New Main Floor Bathroom (2025) and A Large, Private Backyard. Many Other Big Ticket Items Have Been Updated As Well. Whether You're Looking To Preserve Its Timeless Appeal Or Add Your Personal Touch, This Property Will Not Disappoint! (id:53661)
33 Retreat Boulevard
Vaughan, Ontario
Freshly Renovated Spacious 1 Bedroom 1 Bathroom Basement With An Open Layout Concept And Separate Entrance. No One Has Ever Lived Before. Conveniently Near Weston Rd And Major Mackenzie Dr. Family Friendly Quiet Neighbourhood With Parks, Schools, And Amenities Nearby Including Many Takeout Stores, Restaurants, Gas Stations And Much More. The Perfect Place To Live For Anyone With Access To Nearby Transportation. Vacant And Easy To Show. Access To Transportation, Hwys, And Shopping Amenities. Tenant To Pay 30-50% Of Utilities. (id:53661)
108 - 78 Sunset Boulevard
New Tecumseth, Ontario
Discover your new home in the serene and welcoming adult lifestyle community of Briar Hill, located in the heart of Alliston. This lovely freshly painted two-bedroom corner unit on the main floor offers the perfect blend of comfort and convenience, ideal for those seeking a peaceful yet vibrant community.Key Features:- **Open Concept Living:** Enjoy a bright and airy layout that seamlessly connects the living, dining, and kitchen areas, perfect for entertaining guests or relaxing at home.**Private Patio** Step out onto your private patio that overlooks a beautifully treed area, providing a tranquil outdoor space to unwind and enjoy nature.**Separate Laundry Room** Benefit from the convenience of a dedicated laundry room, ensuring that your living space remains organized and clutter-free.**Ample Storage** A large private locker located just across from your door offers additional storage space for your belongings, making it easy to keep your home organized. **Community Amenities** Embrace the Briar Hill lifestyle with access to a wealth of amenities and activities available at the community center. Engage with neighbors and participate in a variety of social events that foster a true sense of community. **Convenient Location** Enjoy the close proximity to Alliston's shopping centers and a variety of local health services, ensuring that all your needs are just minutes away.This charming apartment offers a unique opportunity to live in a vibrant and supportive community designed specifically for adults. Don't miss your chance to make this wonderful space your new home! (id:53661)
1 & 2 - 70 Innovator Avenue
Whitchurch-Stouffville, Ontario
Discover the pinnacle of modern business convenience and style, just a short drive from downtown Toronto. Presenting a state-of-the-art turnkey facility tailored for a variety of enterprises. Spanning over 5,500 square feet, this meticulously designed space seamlessly blends functionality with elegance. Ideal for businesses aiming to make a significant impact, the facility offers all the essentials to thrive. Whether hosting meetings or cultivating creativity, every detail has been thoughtfully considered to enhance your operations. Features include executive offices, open workspaces, a boardroom, a full kitchen, and a kitchenette. The mezzanine, accessible via both an open staircase and elevator, adds to the space's appeal. The second unit is connected to the first boasting top-line finishes and a welcoming ambiance. Located in Stouffville, this facility benefits from proximity to the Greater Toronto Area's economic opportunities and customer base, while avoiding the high costs and congestion of the big city. Excellent transportation links, including major highways like Highway 404 and public transit options, ensure accessibility for both customers and employees. **EXTRAS** Unit1-3052sqft +1221mezz Unit2-1506sqft. Over 5700sqft of useable space. Roll up door covered by wall which can be removed to access door. Three HVAC units. Units connected by common door inside units. Full brochure available upon request. (id:53661)
13 - 14 Lytham Green Circle
Newmarket, Ontario
This is a brand-new, never-lived-in modern townhouse with a bright, open feel, stainless steel appliances, and quartz countertops. 9 Ft Ceiling & Large Window, underground parking, in-unit laundry, Glenway Urban Towns offer unparalleled convenience with easy access to Highway 400 and 404, GO Transit, and YRT Transit. and proximity to Upper Canada Mall and the GO Station make these units true all-rounders in terms of convenience. (id:53661)
102 Herrema Boulevard
Uxbridge, Ontario
Executive Solid Brick 5 Bedroom, 4 Bathroom, Immaculate 2647Sq/F 2-Storey Family Home Located In The Heart Of Uxbridge, Presenting With Picturesque Park & Green Space Views With No Neighbours Across Offering The Ultimate Privacy & Spectacular Views. A Poured Concrete Covered Front Porch & Grand Foyer With New Upgraded Double Door Entry Welcomes You Inside Where You Will Find 9Ft Ceilings, Gleaming Hardwood Flooring, An Inviting Family Room, Formal Dining Room & A Fabulous Gourmet Eat-In Kitchen W/Polished Granite Countertops, Large Breakfast Bar, Ample Additional Pantry Cabinetry, A Gas Range & Stainless Steel Appliances. Open Concept Well-Appointed Kitchen/Living Room Combo Is Complete With Cozy Gas Fireplace, Upgraded Stone Mantel W/Built In Shelving & A Walk-Out To Fully Fenced Private Backyard & Includes A Large 39' X 14' Covered Porch & Entertainment Patio. The Oversized Mudroom Includes Built In Direct Garage Access. The Second Level Showcases An Elegant Primary Suite Including His & Her Walk-In Closets & A Newly Upgraded Luxurious 5Pc Spa-Like Ensuite Bath W/Soaker Tub, His & Her Sinks, Stone Countertops & Rainfall Shower. The 5th Bedroom Is Converted To A Convenient Second Level Laundry Room & Includes Butcher Block Wood Countertops, Folding Table & B/I Cabinetry. Jack & Jill Bathroom Provide For Semi-Ensuite Bath For 2 Auxiliary Bedrooms. Desirable Second Level Walk-Out To Private Juliette Balcony Overlooking Park & Green Space. Spacious Partially Finished Lower Level Offers Rec Room, Gym Area & Extra Storage Space. Ample 4+ Car Parking Plus 2 Car Garage. Located Just A Short Walk To Nature Trails & Pond, Schools, Park, Amenities & Convenient Access To Commuter Routes. Extra-Blown Insulation In Attic. All New Windows & Back Door (2021). Top Of The Line Lennox Variable Furnace W/Steam Humidifier. Brand New AO Smith Owned Hot Water Tank. New Hardscape & Interlocking, Armoured Stone & Raised Garden Beds & So Much More! (id:53661)
10 - 4 Cox Boulevard
Markham, Ontario
Beautiful 3-Bedroom, 3-Bathroom Townhouse in Prime Markham Location. This stunning townhouse is situated in the heart of Markham, at the intersection of Hwy 7 and Warden Avenue. It falls within the top school zones for both primary and high schools, making it an ideal home for families. Key Features: 3 spacious bedrooms and 3 modern bathrooms- Water fees, snow removal, and landscaping included - Two underground parking spaces no worries about extreme weather- Conveniently located: Just a 5-minute drive to various restaurants, grocery stores, Home Depot, and more *For Additional Property Details Click The Brochure Icon Below* (id:53661)
Basement - 400 Dixon Boulevard
Newmarket, Ontario
Bright and spacious 1-bedroom basement apartment located in the heart of central Newmarket. This well-maintained unit features a private separate entrance and boasts a large open-concept layout perfect for comfortable living. Enjoy a modern kitchen complete with fridge and stove, a 3-piece bathroom, and the convenience of in-unit laundry with your own washer and dryer. The unit includes one surface parking space, and tenants will appreciate the private front patioa great spot to relax outdoors. All utilities included (except internet and cable). No pets and no smoking please. Conveniently located close to all amenities, including shopping, transit, schools, parks, and more. (id:53661)
16 George Bales Lane
Richmond Hill, Ontario
Brand new, never lived-in 4-bedroom, 4-bathroom freehold townhome located at the end of a quiet cul-de-sac, backing onto beautiful protected green space with west-facing views. This east-west facing home is filled with natural light and features 9' ceilings, hardwood floors on the main level, brand-new carpet in all bedrooms, and a modern open-concept kitchen with center island perfect for entertaining.The spacious primary bedroom includes a 4-piece ensuite, two walk-in closets, and a private balcony overlooking the forest. Two additional east-facing bedrooms also feature walk-in closets. The ground-floor **private suite** with 3-piece bath and walk-out to deck and backyard is ideal for guests, in-laws, or as a **professional home office**.Just steps to scenic parks and lakes, and minutes to Hwy 404, Costco, shopping plazas, corporate offices, and the highly ranked Richmond Green Secondary School. Located in a dynamic, up-and-coming community. Available for immediate occupancy, ideal for professionals or families seeking style, space, and convenience. (id:53661)
137 Faust Ridge
Vaughan, Ontario
Welcome to 137 Faust Ridge, nestled in the prestigious Kleinburg Summit community by Mattamy Homes. This stunning corner-lot 4 bedroom - 4 bathroom residence offers luxury and functionality with 10 ft ceilings on the main floor and upgraded 9 ft ceilings on the second level. Featuring hardwood flooring throughout the main level, a beautifully oak-stained staircase, and an open concept living area with a bay window and cozy fireplace. The versatile main floor den can be used as an office or additional sleeping space. The chefs kitchen is a highlighted with granite counters, a centre island, pantry and upgraded cabinetry. From here, step out onto the yard, perfect for summer BBQ's and outdoor gatherings. Upstairs boasts a convenient laundry room, a master retreat with a walk-in closet and lavish 5-piece ensuite, and three additional spacious bedrooms with semi-ensuites. A bright study/nook area adds charm and practicality. Professionally painted throughout, with a fenced backyard and a large garage. Close to Hwy 427, 400, and Kleinburg Village, this is perfection at its finest! **EXTRAS Listing contains virtually staged photos of 3 bedrooms** (id:53661)
158 Collin Court
Richmond Hill, Ontario
Large Two Storey End Unit Townhouse, W/T Windows On Both Sides + 3 Bedrooms ( Master Has Elegant 5 PC Ensuite) + Office + Spacious Bright Eat-In Kitchen W/A Walk Out To Deck, Granit/Quartz C/T In Washrooms. Access From Garage To Backyard, Total 3-Parking Space; Nice Fenced Private Backyard, Which Is Located In High Demand Jefferson Community. Quiet Street; Mins To Community Centre, Public Transit, Top Ranked Richmond Hs. Beynon Field Ps (Fi), Moraine Hill Ps, St. Theresa Of L.S. (id:53661)
3 Simon Drive
Adjala-Tosorontio, Ontario
CHARMING TWO-STOREY IN THE HEART OF LORETTO, OFFERING TRANQUILITY AND COUNTRYSIDE LIVING YET CLOSE TO ALL AMENITIES. HUGE PRIVATE DIAMOND-SHAPED LOT 80X176, WITH AN INGROUND POOL WHICH BACKS ONTO A HUGE PARK. NEW STONEWORK AROUND POOL, NEW SHED, NEW ASHPHALT DRIVEWAY, PORCELINE TILES AND HARDWOOD THROUGHOUT FIRST FLOOR. NEW HIGH QUALITY APPLIANCES, VERY BRIGHT S/E FACING BACKYARD. FINISHED BASEMENT WITH LAMINATE ON TOP OF DRY CORE, LAUNDRY AREA AND FIREPLACE. (id:53661)
229 Miller Park Avenue
Bradford West Gwillimbury, Ontario
Welcome to 229 Miller Park Avenue - an elegant and immaculate 4 + 1 bedroom, 3 bath detached home on a premium 50 foot lot in one of Bradford's most established and family friendly neighbourhoods. The curb appeal is beautiful, and the charm continues the moment you step inside. The spacious foyer opens to a classic colonial staircase and a main floor that looks like its straight out of a magazine. Hardwood flooring, a bright open layout, and stunning finishes make this home feel warm, stylish, and inviting. The custom kitchen (2019) is a true showstopper - complete with quartz countertops, a farmhouse sink, stainless steel appliances, pots and pans drawers, and a huge centre island perfect for casual meals, entertaining, or homework time. It opens to a cozy sitting area and separate dining space, while the main floor living room features a gas fireplace and a welcoming place to unwind. Upstairs, you'll find three generous bedrooms plus a fourth that's currently set up as a dream walk-in closet - easily converted back if needed. The primary suite offers a spa-like 5-piece ensuite and plenty of space to relax and recharge. The finished basement adds even more living space ideal for a rec room, media room, and office/guest suite. Step outside to a private, fenced backyard with mature trees, a gazebo, and a free standing treehouse. The lawn is glistening and beautifully maintained. Whether you're hosting guests or watching the kids play, this yard is made to be enjoyed. Located on a tree-lined street within walking distance to schools, parks, trails, and every day essentials. Every inch of this home shows pride of ownership. Just move in and love where you live! (id:53661)
102 Laurier Avenue
Richmond Hill, Ontario
Welcome to this beautifully upgraded 4-bedroom detached home located in the prestigious Oak Ridges community of Richmond Hill. Situated on a 40 x 103 ft lot, this spacious 2-storey residence offers approximately 3,0003,500 sq ft of finished living space, plus a**personal-use finished basement** featuring a full washroom perfect for added flexibility.Step into a grand foyer with soaring ceilings, a crystal chandelier, crown moulding, and decorative columns. The chefs kitchen includes granite countertops, extended cabinetry, an island/peninsula, under-cabinet lighting, and a stylish backsplash. The main floor boasts hardwood flooring, new tiling, and a bright open-concept layout ideal for family living and entertaining.Upstairs, the large primary bedroom includes a luxurious 4-piece ensuite. Additional features include California shutters, zebra blinds, modern light fixtures, and a **complete security system with cameras** for peace of mind.Recent updates: new roof and furnace (2023), remote-controlled garage door, upgraded porch tiling, interlocking front entry, and a private backyard deck.Located near top-ranking schools, beautiful parks, and easy access to highways 400 & 404, thishome offers a perfect blend of comfort and convenience. **Move-in ready and available immediately.** (id:53661)
1057 Vance Crescent
Innisfil, Ontario
Discover the perfect home for your growing or multi-generational family on a desirable, pool sized corner lot in Alcona's Mature Crescent with no neighbours behind. This spacious residence offers 5 generous bedrooms plus a den complimented by 3 full bathrooms and a powder room ensuring comfort for all. The main floor features a convenient laundry room with direct access to the Double Car Garage. The Master suite is a true sanctuary with a dedicated sitting area, while the clever conversion of the 4th bedroom into a Designer Dream Walk in Closet provides an enviable touch of luxury (with easy conversion back to a 4th bedroom or perfect office/nursery). The lower level is brimming with potential, offering a rough-in for a second kitchen, an additional bedroom with a walk in closet or exercise space, and a den or 6th bedroom-perfect for the in-laws or adult children. A standout features is the incredible parking for 10 vehicles, including a double car garage and a double wide gate with rear/side yard access for your RV or Boat,- A RARE FIND! Step outside to a Sunroom (currently used as an entertainment space) an inviting outdoor eating area with a pergola, and a firepit, creating the ideal setting for large family gathering. Prime location, walk to schools, beach and shopping along with the convenience of knowing recent upgrades completed shingles, eaves and Garage Door 2024, Furnace 2025. (id:53661)
517 - 89 South Town Centre Boulevard E
Markham, Ontario
Welcome to this beautiful 2 bedroom + den, 2-bathroom condo south facing featuring a thoughtful layout that maximizes space and comfort. Freshly painted with new renovation, this home offers a modern and inviting atmosphere. The versatile den is perfect for a home office or extra living space. Enjoy the convenience of 1 parking spot and 1 locker for added storage. Move in ready, don't miss this opportunity! Easy Access To Public Transit, Highways, Shops, Restaurants, Parks, Markham Theatre, Supermarkets, Markham Unionville High School and More! The Staging Photos For Room Arrangement. (id:53661)
7 Albert Firman Lane S
Markham, Ontario
Buy Direct From Builders Inventory!! This Remarkable Brand New Never Lived In Corner Unit Fronting a Park. Your Kitchen Is The Perfect Space For Entertaining As It Connects To The Combined Living/Dining Space and the Expansive Great Room Creating An Inviting Setting for Gatherings with Family and Friends. Additionally, the Rooftop Terrace Offer a Perfect Spot for Outdoor Entertaining. Positioned for Convenience, this Home Sits Close to Schools, Bustling Shopping Centers, and Offers Seamless Access to Hwy 404 & Hwy 7. ***** PICTURE IS FROM SIMILAR HOME IN DEVELOPMENT ***** **EXTRAS** Home Covered Under Tarion Warranty (id:53661)
207 - 131 Upper Duke Crescent
Markham, Ontario
This Beautifully Maintained 1+1 Condo For Sale In Downtown Markham. Spacious Den, 9-Foot Ceiling, Engineered Hardwood Flooring, Granite Countertop In Kitchen, 2 Full Baths, One Underground Parking + 1 Locker, Large Balcony, Flexible Closing. Move In Condition , 24-Hour Concierge. Building Amenities Included: Indoor Swimming Pool, Jacuzzi, Steam Sauna, Gym, Party Room, Barbeque. Convenient Location Close To York University Markham Campus, YRT, Go Train, Highway 407 + 404, Cineplex, YMCA, Shops And Restaurants. (id:53661)
438 Colborne Street
Bradford West Gwillimbury, Ontario
Beautiful Raised-Bungalow in Bradford Community, Main Level ONLY. Modern White Eat-In Kitchen W/Quartz Counter & Back Splash, Lot Of Cabinetry Space & Stainless Steel Appliances. Bathroom with Quartz Vanity, Ample Storage & Bright Skylight, 3 Good Sized Bedrooms, Bright & Spacious, Walk-Out Balcony From Kitchen, Walking Distance To Schools, Parks, Shopping, Transit And All Amenities And More! ** This is a linked property.** (id:53661)
6 Cameron Street W
Brock, Ontario
Excellent Opportunity To Purchase Commercial Property In Downtown Cannington, With C1 M2 Zoning. The Permitted Uses Are Plentiful, Gas Station , Car Wash, Equipment & Light, Car Dealer, Laundromat, Dwelling Unit In Portion Of Non-Residential Building, Government Admin. Offices, Funeral Home Etc. (id:53661)

