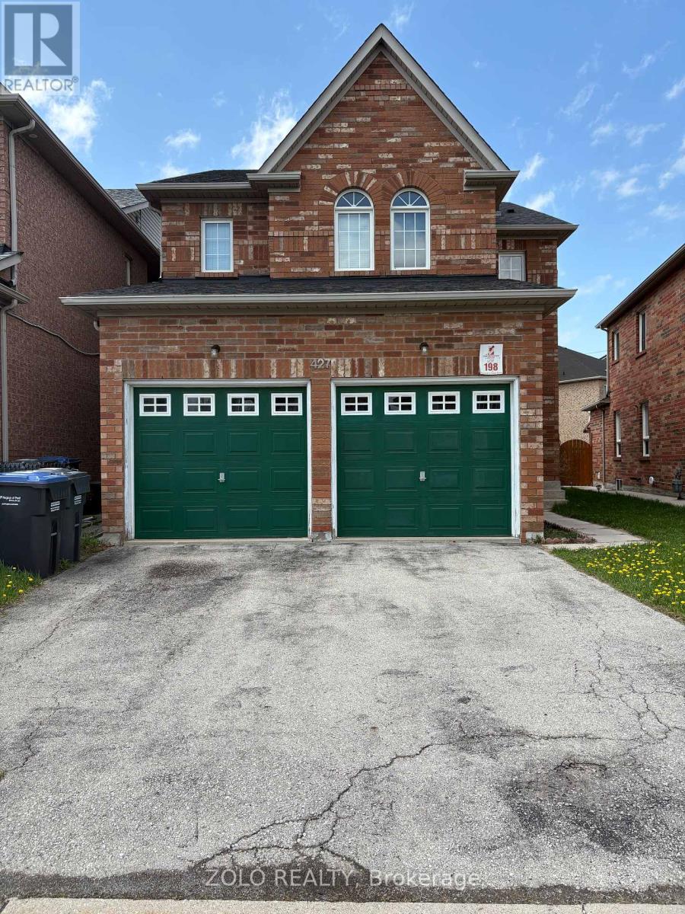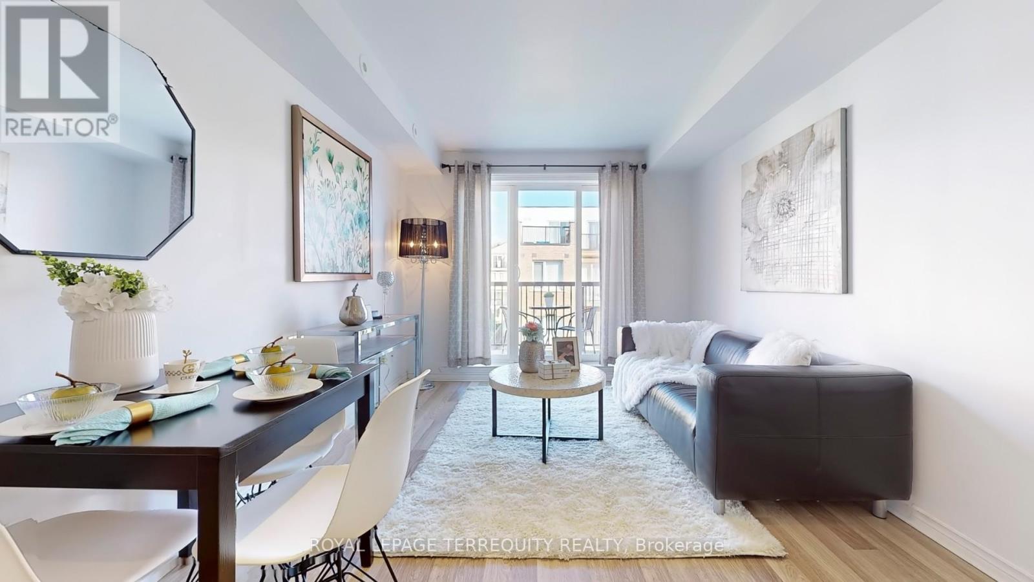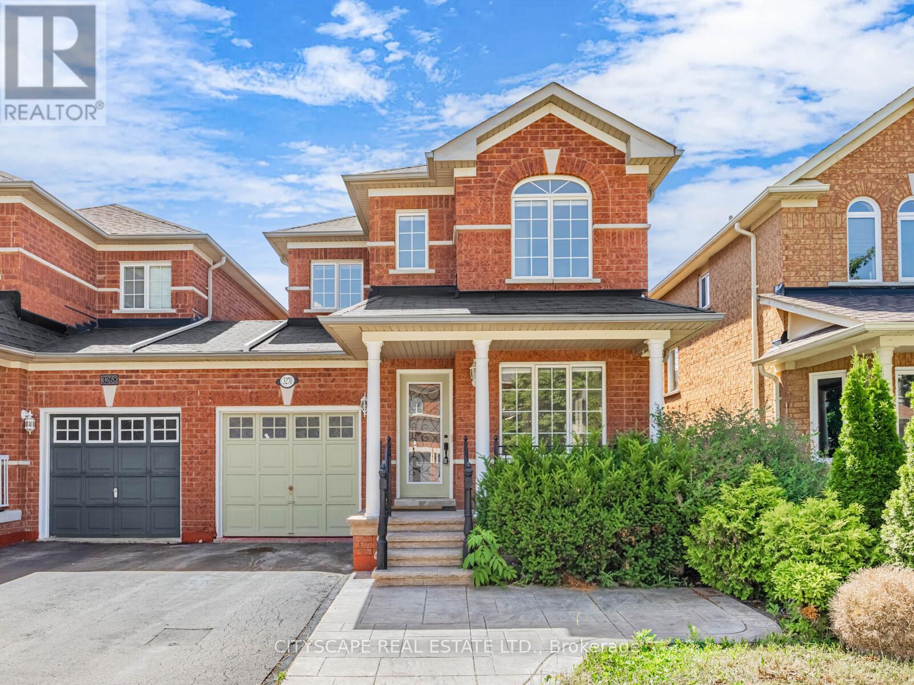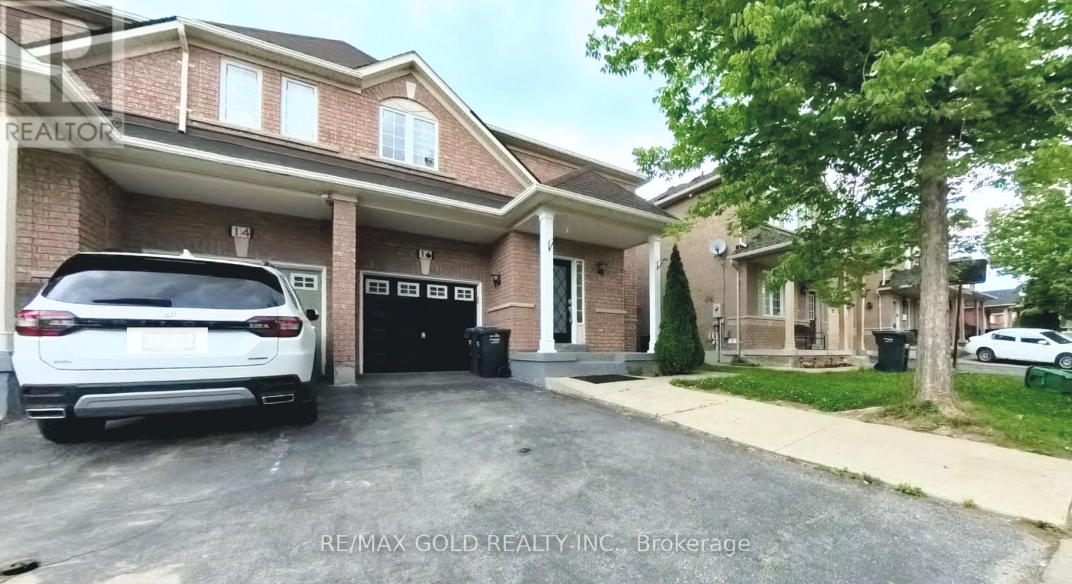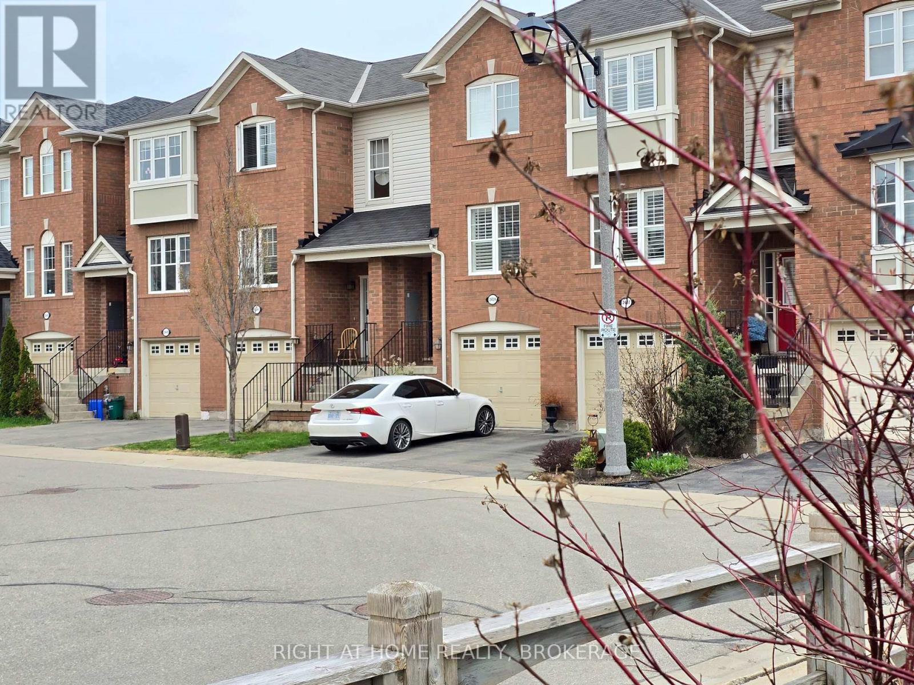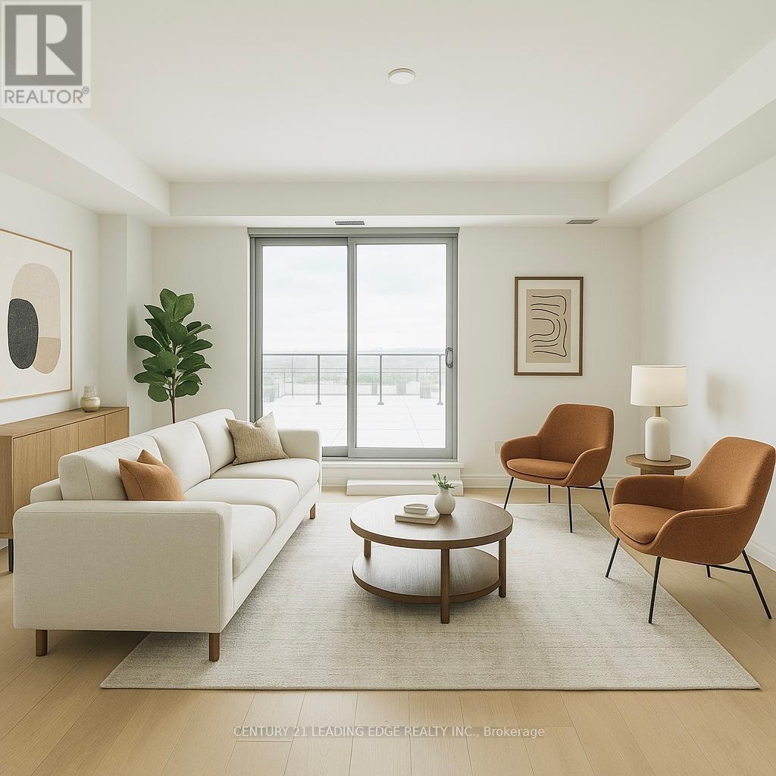37 Pace Avenue
Brantford, Ontario
Stunning 4-Bedroom Detached House For Sale in Family-Friendly Community! This 2,689 sq. ft. home is perfect for a growing family, featuring 4 spacious bedrooms & 4 bathrooms. The elegant brick & stucco exterior leads into a grand foyer with oversized tiles. The main floor offers a formal living room, a large family room, and a gourmet eat-in kitchen with granite countertops, an island with breakfast bar, crown-molded cabinetry, and a walk-in pantry. A sunken mudroom, offers the 2-car garage and a 2-piece powder room complete the main level. Upstairs, the primary suite boasts his & hers walk-in closets and a luxurious Ensuite with a soaker tub & oversized glass shower. A second bedroom has its own private 4-piece Ensuite, while the third & fourth bedrooms share a Jack & Jill 4-piece bath. A convenient second-floor laundry room adds to the homes practicality. The unfinished basement provides ample storage and future potential, complete with a 200 AMP service & HRV unit. Located in a quiet, family-friendly neighborhood, this home is a must-see! (id:53661)
233 Harwood Avenue
Woodstock, Ontario
Beautiful Brand New Brick Stone 2 Storey House with 4 Bedroom and 5 Bathroom. Beautiful Kitchen with Island. Separate Family Living Area on Main Floor .9ft Ceiling on main floor, Fireplace, Oak Stairs with Iron spindle, Hardwood on main Floor, Double Car garage. Tenant Pays All Utilities and Hot water tank rent. Brand New S/S Fridge, Stove, Built-In Dishwasher, New Washer and Dryer, Light & Fixtures included. (id:53661)
7 Viewforth Road
Brampton, Ontario
Why pay maintenance fees when you can own this fully upgraded, freehold home just steps from Mount Pleasant GO Station? With apx. 1,800 sq. ft, this home is perfect for a young couple or growing family! Upgrades galore! This carpet-free home features brand-new engineered hardwood flooring, upgraded baseboards, and elegant hardwood stairs with white risers. The spacious kitchen boasts a brand-new stainless steel fridge and dishwasher, along with a stainless steel stove, breakfast bar, granite countertops, wood cabinets, and a stylish backsplash all with plenty of space for a dining table! The powder room has been recently updated, while the upstairs bathrooms feature cultured marble countertops. The primary bedroom offers a massive walk-in closet and a 4-piece ensuite. Freshly painted throughout, the home is enhanced with pot lights in the main living areas, creating a bright and airy atmosphere. Step outside to a private backyard not just a balcony featuring a wooden deck and landscaped space, while the front porch has been upgraded with exposed concrete for a polished look. Additional highlights include garage access from the main level and a walkout to the backyard. This property stands out for its prime location near the GO, private outdoor space, and extensive upgrades! The convenience of this location is unparalleled with schools, parks, library, grocery, restaurants and much more all within walking distance. **Extras: Washer/Dryer (2022), New Furnace (2024), New Window Shades (id:53661)
17 Morra Avenue
Caledon, Ontario
Welcome to this luxurious and modern freehold townhouse in South Bolton Village! Experience upscale living in this stunning townwood home townhome, nestled in a safe and family-friendly neighbourhood. Designed for modern comfort, this home boasts a distinct exterior and a beautifully upgraded modern farmhouse interior. Step inside to 9-ft ceiling on the main level, a luxury kitchen with extended high-end cabinetry, granite countertops, a double sink, hardwood flooring throughout, every level features a custom stone fireplace, adding warmth and elegance to the space. The modern Farmhouse-inspired primary suite showcases reclaimed wood beams, board and batten finishes, a spacious walk-in closet with custom organizers, a secondary closet, and a lavish 5-piece, ensuite. Step outside to your professionally landscaped backyard oasis, complete with custom stonework, turf, pergola, and a built-in BBQ perfect for outdoor entertsining. A blend of luxury and functionality. (id:53661)
674 Francis Road
Burlington, Ontario
Beautifully Renovated 3-Bedroom Townhome in Desirable LaSalle, Burlington. Welcome to this move-in-ready 3-bedroom, 2-bathroom townhome, perfectly situated in the highly sought-after LaSalle neighbourhood of Burlington. Thoughtfully renovated from top to bottom, this charming home features brand-new flooring throughout, fresh paint in every room, and a sleek, modern eat-in kitchen complete with stainless steel appliances and a built-in dishwasher. Enjoy a combined Dining room and living room, perfect for entertaining or relaxing. Both bathrooms have been stylishly updated with contemporary finishes, creating a fresh, clean feel throughout. Step outside to your own fully fenced backyard, perfect for relaxing, entertaining, or letting the kids play.This well-maintained complex offers a designated parking spot and is nestled in a friendly, established community with top-rated schools, beautiful parks, and excellent amenities nearby. You're just minutes from LaSalle Park, the Aldershot GO Station, Burlington Golf & Country Club, and the stunning waterfront.With quick access to the QEW, Hwy 403, and Hwy 407, commuting is a breeze. Whether you're a young family or a professional looking for a stylish, turnkey home in a vibrant neighbourhood - this one checks all the boxes! (id:53661)
651 Kemp Common
Burlington, Ontario
Very bright 3 Storey Townhouse With Foyer Entrance At The First Floor, 2 Bedrooms Plus Den/Office At 3rd Floor, large windows at den Easy to turn 3rd bedroom, OpenKitchen With Granite Countertop Eating Bar, Great Living Room And Balcony At 2nd Floor, Minutes Access QEW Walkers Line And ApplebyGo Station, Walk To Shopping plazza, Nelson Park & lakeshore. (id:53661)
427 Huntington Ridge Drive
Mississauga, Ontario
4 BR Detached in a desirable location, close to Square One. Basement with opportunity to finish to suit needs and preferences. Primary PR with ensuite bath and W/I closet. Roof, furnace and AC (new, under 5 years). House has a central air purification system. (id:53661)
22 - 2001 Bonnymede Drive
Mississauga, Ontario
3 Bedroom, 1.5 Bath, two-level apartment nestled in the heart of the family-friendly Clarkson neighborhood of Mississauga, a perfect blend of comfort & convenience. Walking distance to Waterfront Parks, Trails, Clarkson GO & Mi Way Bus Station, 2 Shopping Plazas with a range of amenities & close proximity to all major Banks and a short commute to major highways. This unit boasts large, airy rooms filled with natural light, includes an open concept living space, ensuring privacy and ease for all family members. This is a peaceful neighborhood and is an ideal place to live if you work anywhere in Mississauga, Oakville or Downtown Toronto. The area is renowned for its great schools, making it an ideal choice for families and is a great opportunity to enter the South Mississauga community. Ideal for families and working professionals. 1 Underground Parking included. Water is included in the rent. Tenant pays for Hydro, Internet and Tenant Insurance (is must). Long Term and 6-Month Lease welcome. Staging images are for reference only. The property is vacant and is not furnished. Other included amenities: Car Wash Station, Indoor Swimming Pool, Gym, Sauna, Party Room, Kids Play let Outside. (id:53661)
2027 - 3031 Finch Avenue W
Toronto, Ontario
Welcome To This Beautiful Condo- Stack Townhouse In The City Of Toronto. Perfect for First Time Buyers or Investors! This move-in-ready home has been fully updated with quality finishes and a fresh , modern look. Recently New painted ( 2025) and featuring almost new appliances, including a Brand new dishwasher and Brand New Toilet (2025) & Owned Tankless hot water heater (2025). Its ready for you to just move in and enjoy. The open-concept kitchen overlooks the cozy living room, which walks out to a private balcony great for relaxing or entertaining. Located in a friendly, convenient neighborhood, just steps to the bus stop and minutes to Hwy 400, 401, and 407. Plus, the Finch West LRT is coming soon, making it even easier to get around. Includes 1 parking spot and 1 locker. Don't Miss Your Opportunity To View This Gorgeous Home . Its a home youll love !!! (id:53661)
49 Australia Drive
Brampton, Ontario
An absolute showstopper, detached home features a finished basement with a separate entrance, set on a generous lot. Total livable area 3803 sqft. (2641 sqft. above grade and 1162 sqft. basement) With a Functional layout is complemented by abundant natural light from a skylight. Beautiful hardwood floors grace the main level. Spacious family-sized kitchen, equipped with an island, is perfect for cooking and entertaining, and a charming bay window enhances the breakfast area. An elegant oak staircase leads to the upper levels, where the luxurious master suite boasts his and her walk-in closets and a sophisticated 5-piece ensuite bathroom. The finished basement also includes a rental-ready suite with two bedrooms plus a den/office(which can be used as 3rd bedroom), offering excellent income potential. This remarkable home combines style, functionality and comfort, making it an ideal choice for discerning buyers. Don't miss the chance to make it yours! Recent Upgrades include Kitchen 2019, A/C 2019, Furnace 2020, Roof 2019, Front & Patio Door 2019 and Insulated Garage Doors 2019. All information as per seller. (id:53661)
169 Thistle Down Boulevard
Toronto, Ontario
"Welcome To 169 Thistle Down Blvd In Albion Gardens". Large Detached Split Level With Attached Garage. Separate Entrance To Above Ground In-Law Suite, Self Contained Basement Apartment. Perfect Layout For Large Family Or Rental Income. "Main Floor" Bright Spacious Living And Dining Rooms With 2 Bay Windows And Hardwood Floors. "Upper Level" Has 3 Bedrooms And 4 Piece Bathroom. Open Concept "Lower Level" Family Room Could be Bedroom, 4 Piece Bathroom, Kitchen Overlooking Gardens. "Basement Level" Perfect For Another Bedroom. Utility Room & Laundry Room Combined. Beautifully Landscaped Lot, Private Oasis For Outdoor Entertaining, Peaceful Retreat. Surrounded By Mature Trees And Plenty Of Green Space. Steps To Humber River Trails And Bike Paths, Transit, Schools, Churches, Parks And Shopping. (id:53661)
13 Locust Lodge Gardens
Toronto, Ontario
Mattamy Built, Executive End Unit! Upgraded 4-Bedroom Townhouse With 2-Car Double Garage, Like A Semi-Detached Home, Located Across A Large Beautiful Park, Bright & Spacious Modern Urban Design, Open Concept Main Floor With Premium Kitchen Layout, Pot Lights, Quartz Counters, & Walk-Out To 180 S.F. Large Deck With B.B.Q Gas Line! Hardwood Floors Throughout. Roof-Top Patio! Free Shuttle Bus To Downsview Park Station! Near Community Park, T.T.C., Hwy. 401. Minutes To Downtown Toronto! Highly Desired Family Neighbourhood, In The Centre Of The City! (id:53661)
140 Weybridge Trail
Brampton, Ontario
LEGAL Two-Dwelling 5-Level Backsplit Home in the Heart of Brampton! Legal basement unit. Excellent opportunity for investors or first-time buyers! 3 independent units with separate entrances. Roughed-in third kitchen, with significant potential for additional rental revenue. Equipped with an Ecobee Smart Sensor, smart thermostat with room sensors. Garage Door with Remote.2 Laundries, on lower level & in Basement. CONVENIENTLY LOCATED NEAR HWY 410, TRANSIT, Shopping Malls & SCHOOLS (St. Joachim Elementary School/Carrefour Des Jeunes). Located first house with the Weybridge Park, so you can enjoy the open view to the park! (id:53661)
#1706 - 61 Markbrook Lane
Toronto, Ontario
Beautiful 2 bedroom & 2 full washroom unit awaits the perfect Tenant. Spacious unit with unbeatable view overlooking lush gardens and Ravine with great privacy and serenity. Amenities include pool and sauna. Recreation and party room and security. Close to all amenities, Hwy 427 and pearson Airport. The tenant has to provide insurance. (id:53661)
3270 Ridgeleigh Heights
Mississauga, Ontario
Beautifully Upgraded Semi-Detached in Prime Churchill Meadows! Welcome to your dream home in the heart of Churchill Meadows one of Mississauga's most sought-after neighborhoods! This beautifully maintained 3-bedroom semi-detached offers exceptional value with a fully finished basement and a long driveway with no sidewalk, perfect for extra parking. Step inside to find a bright, open-concept layout featuring garage access from the main floor, stylish upgraded lighting, and a professionally painted interior. The renovated kitchen boasts elegant quartz countertops and a modern backsplash, ideal for both everyday meals and entertaining guests. Enjoy being walking distance to top-rated schools, parks, and just minutes from shopping, major highways, and transit. This is the perfect turnkey home for families seeking comfort, convenience, and community. Don't miss this rare opportunity to own in Churchill Meadows! (id:53661)
814 - 543 Richmond Street W
Toronto, Ontario
Welcome to 543 Richmond in the Heart of Downtown Toronto! This bright and spacious 1-bedroom + large den unit is ideally located in the vibrant core of Torontos Fashion District an unbeatable location and a smart choice for your next home. Enjoy a private balcony with open views of lush landscaped gardens, a serene courtyard, and the outdoor pool your own peaceful retreat amid the city buzz. Thoughtfully designed with modern finishes, the suite features 9-foot smooth ceilings, wide-plank laminate flooring, stainless steel kitchen appliances, and elegant quartz countertops offering both style and practicality. The generous den is versatile, perfect for a home office, guest room, or nursery to suit your lifestyle as it evolves. Just steps away from Torontos Financial District, the King West entertainment and dining corridor, public transit, and multiple TTC lines, this location offers seamless access to work, leisure, and everything in between. The premium address ensures lasting value and strong appreciation potential ideal for both end-users and future investors. Enjoy a full range of building amenities including 24-hour concierge service, a stylish residents lounge, outdoor BBQ area, fully equipped modern fitness center, party and games rooms, an outdoor pool, and a rooftop terrace with stunning city views designed for a true urban lifestyle. 543 Richmond where prime location, sophisticated design, and everyday convenience come together. Your ideal home in downtown Toronto starts here. (id:53661)
915 - 451 The West Mall
Toronto, Ontario
Bright and spacious move in ready 2 bedroom condo. Freshly painted. Close to 427/401. TTC just outside building. Minutes to shopping and Cloverdale Mall, Loblaws, Centennial Park . Large open balcony with Southern view. Well managed and quiet building. All utilities including internet included. Available immediately. Parking for 1. (id:53661)
16 Sestina Court
Brampton, Ontario
Charming Semi-Detached Home on a generous 30 ft wide lot, offering 3 Bedrooms and a finished basement, on a quiet court. The open-concept layout features dark hardwood floors throughout with matching staircases. The spacious kitchen is updated with porcelain tiles, modern cabinets with granite countertops, and a coordinating backsplash. Bathrooms and foyers have porcelain tiles. Concrete walkways lead to the backyard, which includes a concrete patio for outdoor enjoyment. The large driveway has no sidewalk. The finished basement includes a bedroom, kitchen, and full bathroom. This home is located in a sought-after Brampton neighborhood near highways 407, 427, and 401, with easy access to places of worship, transit, shopping, and more. (id:53661)
40 Carsbrooke Road
Toronto, Ontario
Welcome to 40 Carsbrooke Rd .Detached Bungalow,Attached Garage.Features 3-Plus 2 Bedroom,2 Bath. Separate Entrance ,Finished Basement. Granit Countertops .Private Driveway.Corner Lot.Nice Layout In Desirable Etobicoke Neighbourhood. Walking Distance To Schools, Library, Parks.Minutes To Airport, Downtown & Highways 427/401/Qew/Gardiner Basement. (id:53661)
2441 Coho Way
Oakville, Ontario
Wonderful FREEHOLD (No Condo Fees) family townhome, with 3 finished levels and a versatile rec room, home office, 4th bedroom or teenage retreat on the ground level with patio door walkout to large private sunny fenced backyard. Updated kitchen, flexible floorplan offers variety of usage, bright airy space with southern facing rear for all-day natural light. Quiet enclave, super convenient location near grocery shopping, restaurants, Starbucks, banks, medical, Oakville Trafalgar Memorial Hospital, quick access to QEW/Hwy 403, Hwy 407, Bronte GO Train, public transit, and easy walk to Bronte Creek Provincial park, hiking trails, playgrounds, schools, recreation, and rural Halton just to the north, offering endless outdoor enjoyment, golf, skiing, cycling, country markets. Great 1st Time Buyers Home, Investment, or for Empty Nestor Downsize. Private driveway parking in front, plus single car garage with inside entrance to ground-level laundry/utility room, as well as visitor parking conveniently located nearby. NOTE: Monthly Road Maintenance Fee $112 (id:53661)
1018 - 250 Webb Drive
Mississauga, Ontario
Welcome to this stunning, recently renovated 2-bedroom + den executive suite in the heart of Mississauga's highly sought-after City Centre. This spacious suite features wrap-around windows offering breathtaking views of the CN Tower and Toronto skyline. Located just steps from Celebration Square and Square One Shopping Centre, you'll have easy access to transit, highways, and future LRT. Enjoy the convenience of two side-by-side parking spots, a locker, and 24-hour concierge/security services. The condo boasts upgraded finishes, including a brand new kitchen faucet, granite countertops, and beautifully upgraded bathrooms. The hardwood floors add a touch of elegance throughout. This is an exceptional find in a prime location. Ready to move in and a must-see! (id:53661)
Lower - 46 Bannister Road
Barrie, Ontario
Modern Legal Duplex basement with separate private entrance ,with two (2) bedrooms and one (1) full washroom along with separate a brand new laundry room , brand new stainless-steel kitchen appliances with island , large windows with Zebra Shutters , has one parking on the driveway , Minutes to South Barrie GO station, 7 minutes to HW 400, and Close to Major Grocery stores: Costco Rona, Georgian College, RVH Hospital, Innisfil Beach, Schools, Parks, Downtown Barrie, and Simcoe Lake Stores. Tenant to pay 30% of Utilities and Hot Water Tank (id:53661)
99 Holland Street E
Bradford West Gwillimbury, Ontario
Commercial Vacant. Walking Distance to GO Transit, Downtown Bradford. Shopping Right Across From Commercial Plaza. (id:53661)
909 - 8 Beverly Glen Boulevard
Vaughan, Ontario
Welcome to Unit 909 The Boreal, a standout 2-bedroom + den corner suite offering 978 sf of bright, refined interior space and a massive 628 sf southwest-facing terrace. Exclusive to the 9th floor, this outdoor oasis delivers all-day sun and unobstructed views, perfect for relaxing or entertaining.This suite has been thoughtfully upgraded with over $14,000 in enhancements, including solid core interior doors for superior soundproofing and a premium feel. The interior features wide-plank engineered hardwood flooring, and a showpiece kitchen with custom cabinetry, quartz countertops, under-cabinet lighting, modern backsplash, and a sleek central island.Floor-to-ceiling windows flood the open-concept living space with sunlight. The primary bedroom includes a built-in closet and access to a stylish ensuite. A second bedroom and a flexible den add versatility. This home also includes two EV-ready parking spots and a locker for added convenience.Residents enjoy top-tier amenities: party room with terrace, yoga & fitness zones, coworking lounges, pet wash station, greenhouse, garden plots, calisthenics area, basketball court, and a dedicated dog run.Located steps from Promenade Mall, parks, cafés, top schools, transit, and minutes to VIVA, Langstaff GO, and major highways, Unit 909 delivers luxury, space, and sunlight in the heart of South Vaughan. (id:53661)







