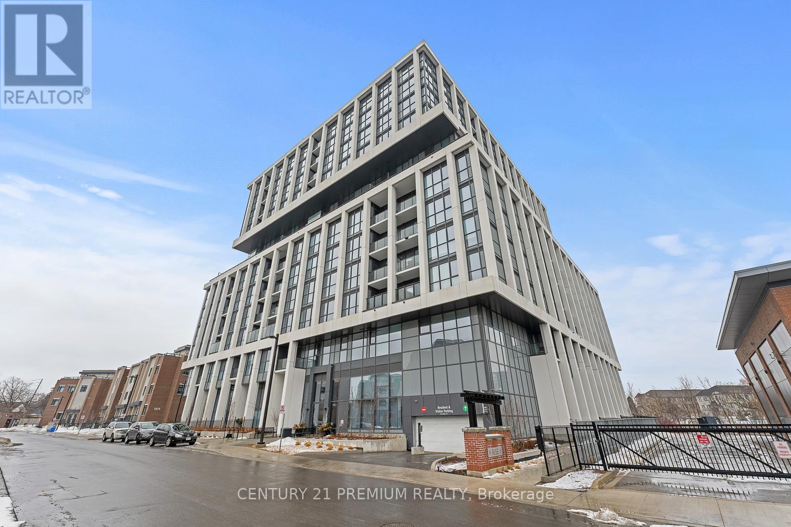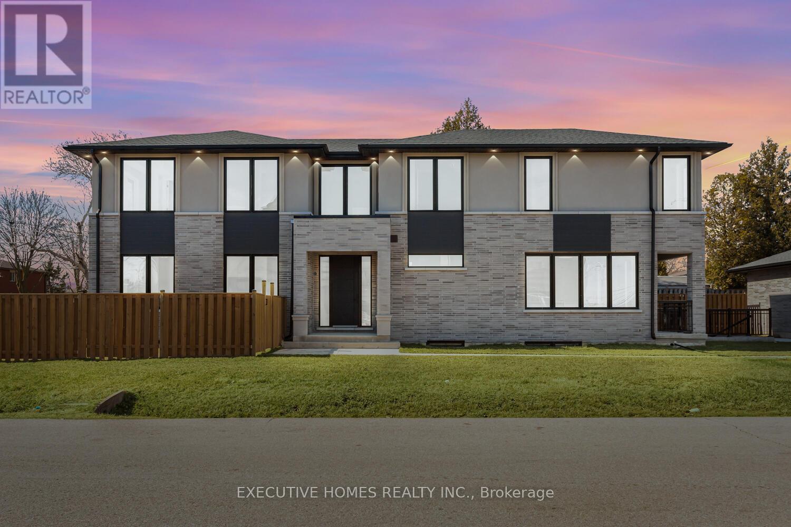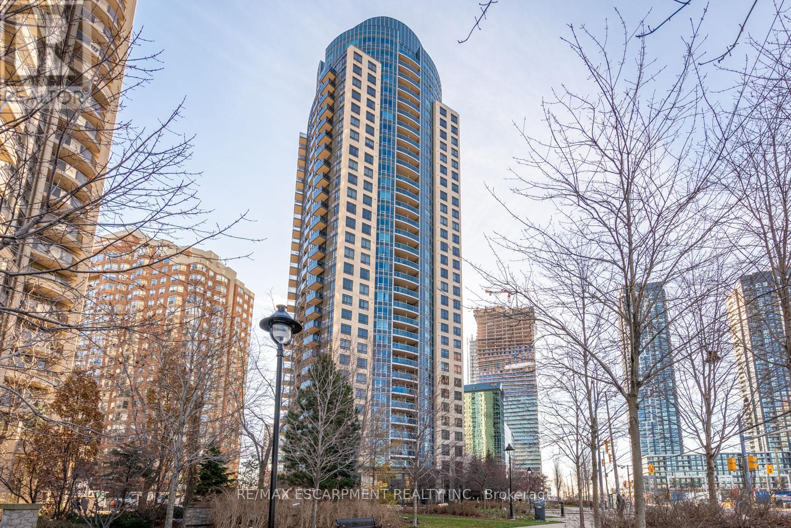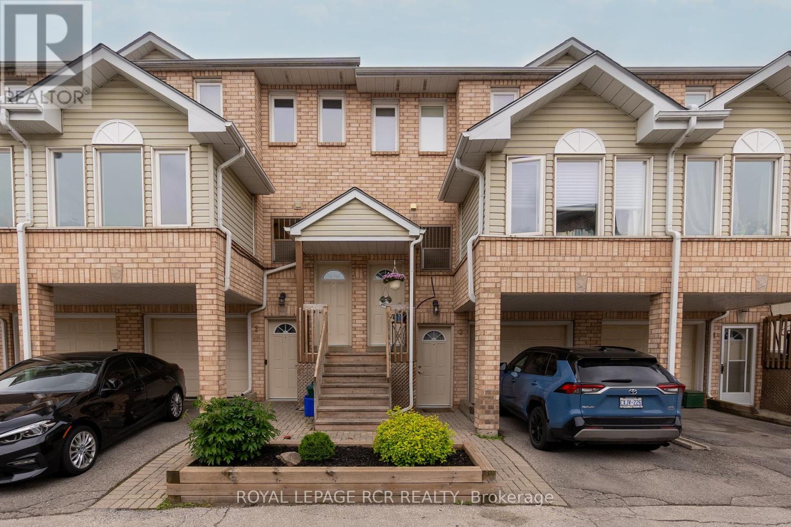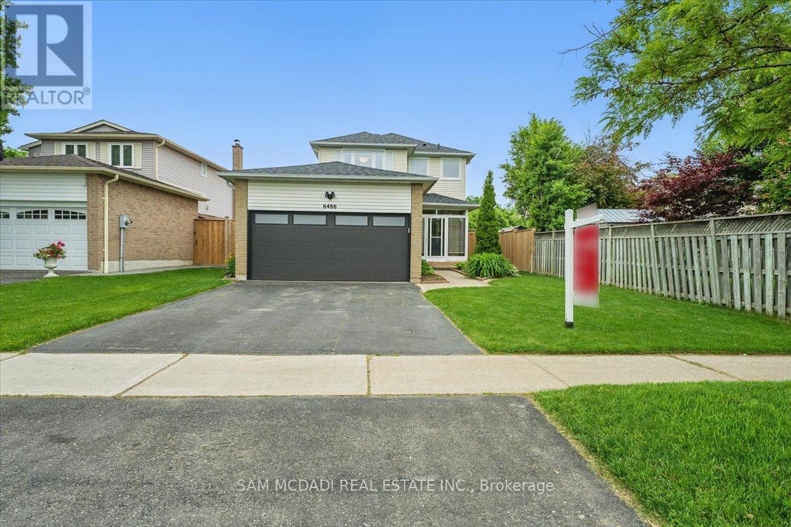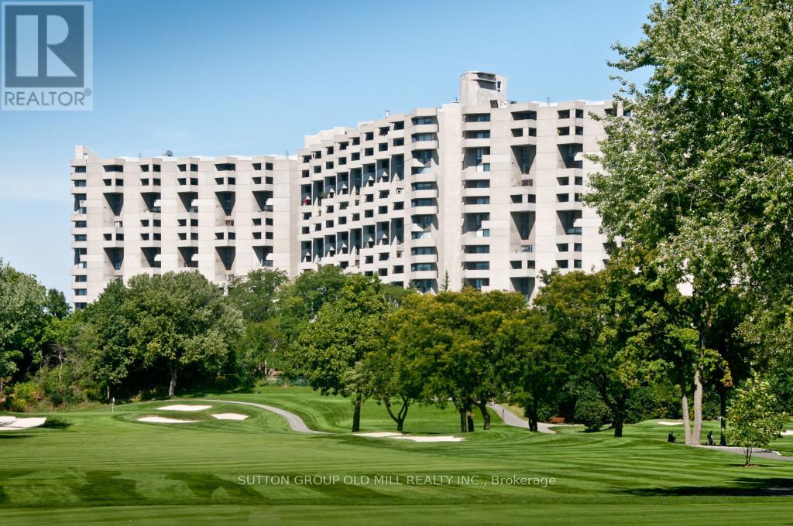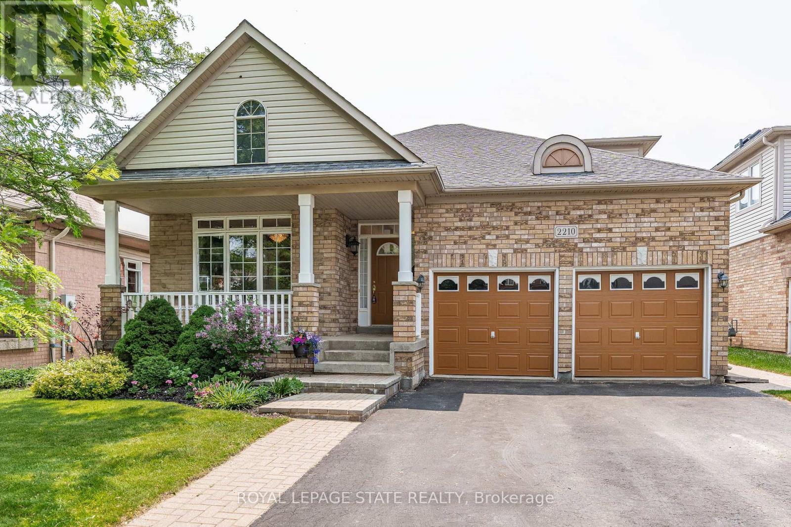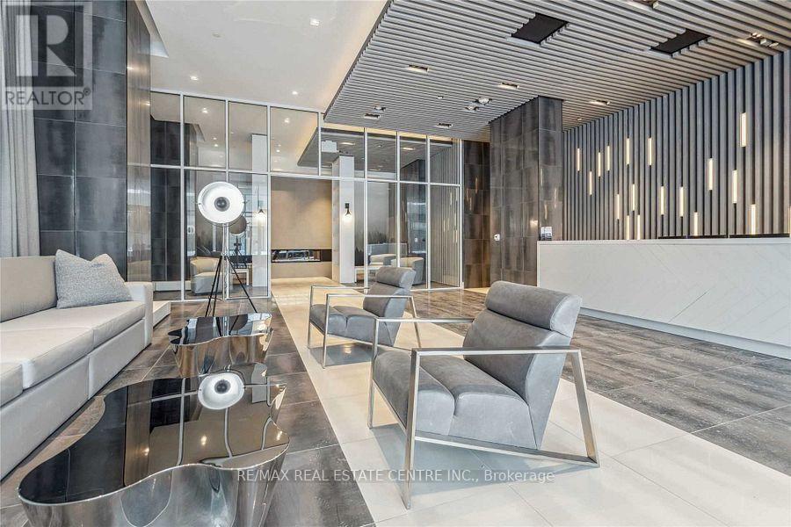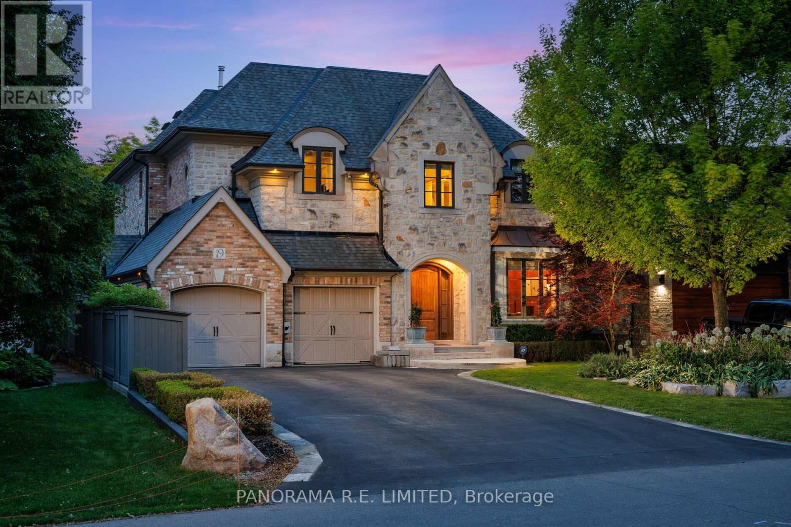1204 - 1063 Douglas Mccurdy Comm Circle
Mississauga, Ontario
Experience luxury lakefront living in this brand-new, spacious corner condo in prime Port Credit! Featuring 3 bedrooms, 3 bathrooms, and breathtaking lake views, this modern unit boasts 9 ft ceilings and floor-to-ceiling windows, filling the open-concept living and dining area with natural light. Designed for comfort and convenience, enjoy world-class amenities, including a concierge, gym, yoga studio, private party room, outdoor lounge with BBQ/dining/WiFi, bicycle storage, and visitors' parking. Rogers Fiber Optic Internet is included in the condo fees. Ideally located, this home is just minutes from the GO station, a short walk to the lake, parks, restaurants, shopping, and banks, with easy access to QEW and 403. Close to Humber College, U of T, beaches, marinas, golf courses, and scenic trails, this condo offers the perfect blend of modern design, high-end finishes, and unbeatable convenience. Dont miss this rare opportunity schedule a viewing today! (id:53661)
797 First Street
Mississauga, Ontario
This newly built custom home by a Tarion registered builder in Lakeview features a bright foyer with open stairs and a glass railing, a main floor office, and a built-in closet. The spacious great room includes a gas fireplace with built-in shelving, while the stylish kitchen is equipped with stainless steel appliances, a beverage fridge, and elegant quartz countertops, providing a perfect setting for entertaining. The primary suite offers a custom walk-in closet and a luxurious five-piece ensuite with a soaker tub. Upstairs are three additional bedrooms, one with a three-piece ensuite, a laundry room, and custom-built closets. The finished lower level includes a living room, a fifth bedroom, a kitchen (without appliances), and a private walk-up entrance, ideal for extended family or a nanny. The home features 10-foot ceilings on the main floor and 9-foot ceilings on the upper and lower levels. (id:53661)
Ph5 - 330 Burnhamthorpe Road
Mississauga, Ontario
Welcome to the top of Mississauga, the Penthouse! Rare To Find In Luxury Ultra Ovation Tower, Top Penthouse Floor (33th floor). Open Concept Layout with a spectacular panoramic floor to ceiling windows design, giving you breathtaking views of the city! With 10Ft Ceilings, massive living room, executive kitchen, dining room, an open space and a walkout open balcony. The massive bedrooms both featuring their own full bath ensuites and walk-in closets. And a powder room for your guests. FULLY FURNISHED and comes all inclusive with utilities and internet included. Truly feels like you are living in a 5-star hotel. Amenities Include 24Hr. Concierge, Security System, Indoor Pool, Virtual Golf, Guest Suites, Games Room, Party Room. Only steps away from Square One Shopping Mall, Sheridan College, public transit, YMCA, library And more. This executive penthouse is in one of the most highly sought-after neighbourhoods in the city, don't miss this unique opportunity! (id:53661)
Lph7 - 9 Burnhamthorpe Crescent
Toronto, Ontario
Condominium living without compromise. LPH7 is the most well-finished suite to come available in St Andrew on the Green in recent memory - enter to dramatic soaring ceilings, with bookmatched marble slab floors transitioning into hardwood throughout the rest of the home, the entryway sets the tone for the attention to detail and care put into the suite. For those who love to cook, you can in style with an open concept kitchen complete with Wolf gas range, or fire up the grill on one of your two terraces. The bedrooms are well sized, with a well- appointed primary suite featuring a 5 piece ensuite bath and custom walk-in closet. Those seeking space will appreciate the over 1700 sq ft of interior living space, accented with features that really matter - ample kitchen storage, complete with separate pantry, a walk-in front hall closet, built in additional cabinetry, three convenient parking spaces (Including EV Charger) and two additional storage lockers. St Andrew on the Green is one of the west end's most premium condominium communities - it's a true neighbourhood feeling. Amenities include guest suites, party room with kitchen and barbecues, pool, hot tub, car wash, ample guest parking, 24 hour concierge, and maintenance fees are inclusive of all utilities, including internet and cable. (id:53661)
3a Robert Lane
Halton Hills, Ontario
Welcome Home to 3A Robert Lane! Proudly featured gorgeous 2 Bedroom, 1 Bathroom Condo/Stacked Townhouse located in the highly sought after Stewart MacLaren community of beautiful Georgetown! Enjoy the modern and functional open concept layout of the Main Level boasting a Kitchen with granite countertops, subway tile backsplash and laminate flooring throughout. The Main Level also offers a Dining Room, spacious Living Room and a Solarium. Ascend to the Second Level and find a generous sized Primary Bedroom and an additional Second Bedroom with ample closet space and a great 4-piece Bathroom! This Condo Townhouse conveniently includes 2 Underground Parking Spots! Georgetown, ON boasts a strong sense of community, charming neighbourhoods and a connection to nature, making it a most desirable location to live. Located near schools, parks and all amenities. You do not want to miss the opportunity to call 3A Robert Lane home! (id:53661)
6486 Edenwood Drive
Mississauga, Ontario
Welcome to 6486 Edenwood Dr! This updated 3-bedroom, 3-bathroom executive family home sits on a deep 122-ft lot with a southwest-facing backyard retreat in a quiet, family-friendly neighbourhood. Upon entry, the bright main floor shines with updated windows, hardwood floors, and a modern sliding door that opens to seamless indoor-outdoor living. The refreshed kitchen features crisp white cabinetry, stainless steel appliances, and a cozy breakfast nook. A full-width living room at the back of the home walks out to a stunning saltwater pool and interlock patio, perfect for entertaining. The main floor offers easy-flow between principal rooms and family traffic. Head upstairs, three generous bedrooms offer restful space. The king-sized primary has its own walk-in closet and 2-piece ensuite, while the other bedrooms share a spa-inspired 5-piece bath with a double vanity, matte-black finishes, and an LED-lit mirror. A double side entrance adds major flexibility. The separate north-side door leads to a fully finished basement with a kitchenette, rec room, laundry, ideal for in-laws, guests, or potential rental income. Major updates since 2018 include: roof, all windows, the front door, sliding door, garage door, A/C, hot water tank, central vac, plus all pool components including liner, heater, pump, filter, and safety gates, making this a true turnkey home. Just steps to Lake Aquitaine, top-rated schools, splash pads, trails, Meadowvale Town Centre, and the GO station. With the 401, 403, and 407 just minutes away, you're well-connected while enjoying a quiet, suburban feel. Whether you're upsizing, investing, or searching for a forever family home, 6486 Edenwood offers comfort, income potential, and a backyard that feels like vacation. (id:53661)
#g14 - 288 Mill Road
Toronto, Ontario
Discover a truly unique layout in this spacious 3-bedroom, 2.5-bathroom ground floor suite overlooking the lush west-facing gardens of The Masters and backing directly onto the prestigious Markland Wood Golf & Country Club. Enjoy your own private terrace - perfect for relaxing or gardening. This thoughtfully designed suite offers rare features including an oversized two-level laundry and storage room with exceptional potential, and deep main floor closet ideal for luggage or seasonal items. A dedicated home office on the main level provides a quiet space for work or study. The generous living room opens onto the terrace and gardens, while a formal dining room sits adjacent to the kitchen, perfect for entertaining. The spacious primary bedroom features a walk-in closet, a 4-piece ensuite, and walk-out access to a private balcony. Two additional bedrooms share a 4-piece bathroom. Set on 11 beautifully landscaped acres, The Masters offers residents access to walking paths, tranquil benches, and breathtaking views along the edge of the private golf course. Resort-style amenities include indoor and out door pools, tennis and pickleball courts, a gym, clubhouse, and more. This pet-friendly community also permits BBQ's, adding to the lifestyle appeal. (id:53661)
D - 27 Glen Agar Drive
Toronto, Ontario
Welcome to 27D Glen Agar Dr in one of Etobicoke's most sought-after communities. This beautifully upgraded 3-storey detached Minto home spans over 3,300 sq ft of refined living space on a premium 30 x 110 lot with clear views and abundant natural light from the North, East, and West. A premium lot and rare offering for the neighbourhood. Thoughtfully designed with luxury and functionality in mind, step into the foyer with soaring 15 ft ceilings and tasteful wainscotting throughout the entry. Featuring 9 ft ceilings, engineered hardwood flooring throughout, a custom high-end Kitchen-Aid appliance package including a gas range and built-in wine fridge, quartz counter-tops that extend into a dramatic fireplace wall in the main living area. The open-concept main floor boasts a reconfigured, custom-sized den that expands the open concept hallway. Upstairs, the spacious primary suite includes double walk-in closets and a spa-inspired en-suite with a soaker tub and oversized shower. Convenient upper-level laundry adds everyday ease. The ground floor features an oversized mudroom, stylish dry bar, a large and bright family room with a walk out to a fully private backyard with interlock patio, ideal for relaxing or hosting. Additional highlights include: 3-zone heating/cooling for year-round comfort, HRV system, tankless hot water heater, upper-level laundry, custom extra-wide interlock front stairs, 1-car garage + 2-car driveway parking. Located in the coveted school districts of St. Gregory Catholic school & Rosethorn Junior, this is a rare opportunity to own a turnkey home in a premium neighbourhood with every modern upgrade already in place. Dont Miss It! (id:53661)
2210 Tiger Road
Burlington, Ontario
An exceptional, light-filled bungaloft in the heart of Millcroft. This beautifully maintained 3+1 bedroom, 4-bath home offers over 2,283 sq ft of above-grade living with a layout that flows effortlessly. Enjoy morning coffee on the charming front porch before stepping into a spacious foyer with interior garage access and double closet. A bright front bedroom with a walk-in closet is ideal for guests or a home office, with a 4pc bath just off the entry. The main level features hardwood floors and is flooded with natural light. A grand centre staircase anchors the home, while the show-stopping living room boasts soaring two-storey ceilings, expansive windows, a skylight, and a passthrough gas fireplace shared with the serene primary suite. This retreat offers a large walk-in closet & a luxurious 5pc ensuite with double vanity, walk-in shower, and jacuzzi tub. Laundry is privately tucked away off the primary. The kitchen is the heart of the homeconveniently tiled with ample counter space, maple cabinetry, stainless steel appliances, generous storage, & bar seating for four. It flows into the eat-in area and living room, perfect for entertaining or family life. A formal dining room with a statement chandelier adds a touch of elegance. Upstairs, find a flexible loft, currently used as an office, another full 4pc bath, & a spacious bedroom with a deep closet. The fully finished basement offers a large rec room with an electric fireplace, potential 4th bedroom or den, 3pc bath, bar area, and workshop/storage. The backyard is a private, low-maintenance retreat with a wood deck, pergola, manicured gardens, & in-ground chlorine pool. Spacious double-car garage with two surface parking spots. Updates include: Interlock refinished (2025), Furnace & AC (2024), Pool Pump (2020), Roof Shingles (2015). Move-in ready in Millcroftone of Burlingtons most desirable neighbourhoods, known for coveted schools such as Charles R. Beaudoin, parks, golf, shopping, and easy highway access. (id:53661)
460 - 2481 Taunton Road
Oakville, Ontario
Modern 1 Bedroom+DEN with 2 FULL BATHROOMS! Stunning/Upgraded Suite Features Open-Concept Layout W/Floor-To-Ceiling Window, And Rare High Ceilings making the Suite feel more like a Townhouse than a Condo. Upgraded Kitchen W/Built-In Integrated Appliances. Separate Extra Large Den is the perfect size for an Office/Guest Lounge/Guest Room. Primary Bedroom with Walkout to Balcony, 3pc private Ensuite, and a Walk-In Closet! Includes Parking and Locker! Bonus: Locker is conveniently located on the same floor as your suite! Amenities: Fitness Centre, Outdoor Pool with sundeck and lounging areas, Sauna, Yoga Room, Party Room, Chef Tasting Room, Theatre, Concierge, EV Chargers & more. Situated In Oakville's Most Convenient Uptown Core. It Offers Proximity To Essential Amenities Including GO Transit, a Bus Terminal, Hospital, Shops, Sheridan College, Walmart & Loblaws Super Store. Minutes Away From Major Highways (QEW/ 403 / 407), And Shopping Mall. Photos taken before the Tenant moved in. (id:53661)
19 Graystone Gardens
Toronto, Ontario
Welcome to 19 Graystone Gardens. This 4+2 Bedroom, 5 Bathroom home was custom built with every major and minor detail carefully chosen by the sellers. Ideally situated in Norseman Heights, this meticulously maintained residence showcases exceptional craftsmanship throughout with custom millwork, hand-painted accents, crown moulding, high baseboards, heated floors in various rooms, pot lights, lighting system, premium fixtures, and more. The main floor features a welcoming Foyer with natural stone tile and hidden closets. The executive Office has Mahogany walls, pocket doors, and smartly designed, tucked away file storage. The secondary foyer with it's gorgeous wainscotting flows to the Family Room with fireplace and a set of three double doors leading to the loggia. Overlooking this room is the gourmet kitchen with large centre island, high-end built-in appliances, and breakfast area with floor to ceiling windows which gives the feeling of eating outdoors no matter the season. The mudroom offers direct access to the 2-car garage and separate entrance to the side yard. Upstairs you'll find a Primary Retreat filled with moments, from large windows overlooking the expansive backyard, two walk-in closets, and a fabulous 5-Piece Ensuite. Three additional bedrooms make up the second floor along with another 4-Piece Bathroom, Upstairs Laundry, and access to the 3rd floor attic. The basement is a great space onto itself with a Living/Rec Room with gas fireplace, incredible second full Kitchen with eat-in area and large window-well for lots of natural light, two additional bedrooms, and laundry. The French inspired backyard, which occupies the rest of this 50 x 187 ft lot, is an incredible space onto itself. The patio has beautiful Indiana stone and is perfect for morning coffee or evening wine. Opportunities abound with a secondary yard beyond the mature trees, perfect for a pool, play area, flower garden, and more. Come see this beautiful home today! (id:53661)
184 Mccraney Street W
Oakville, Ontario
Welcome to this beautiful semi home in a quiet, family-friendly College Park community. Thoughtfully designed layout with open-concept living room and adjacent dining area. The quartz kitchen counter with breakfast bar overlooks the well-maintained backyard and patio. Beautifully landscaped front and backyard with seasonal blooms from early spring to fall. Hardwood floors throughout the main and second floors. Separate entrance basement, finished with a 3-piece washroom, ideal for home office or entertainment space.Enjoy scenic trails and parks, with the renowned Sixteen Mile Creek Trail nearby. This home is within walking distance to Sunningdale PS, White Oaks SS, Rotherglen School, and Sheridan College. Close to Oakville Golf Club, Oakville Place, shopping, dining, major highways, GO Station, and essential amenities.Steps to a bus stop with direct service to GO Station. Dont miss this Muskoka-in-the-City retreatwhere nature meets convenience in the heart of Oakville! This beauty wont last! (id:53661)

