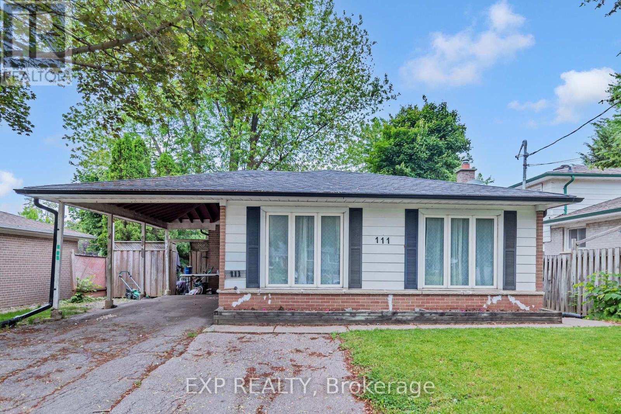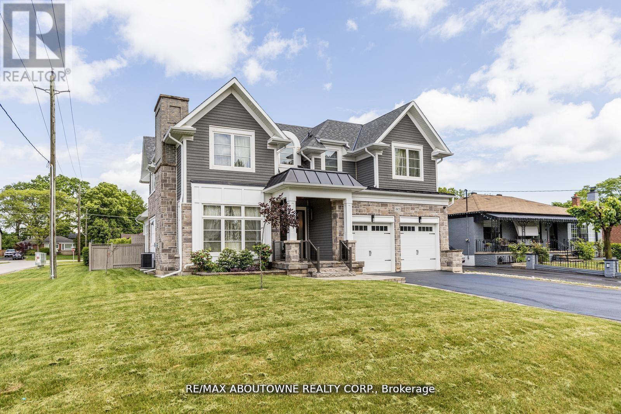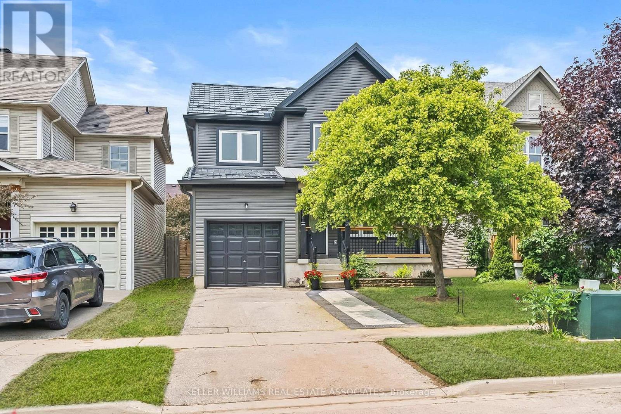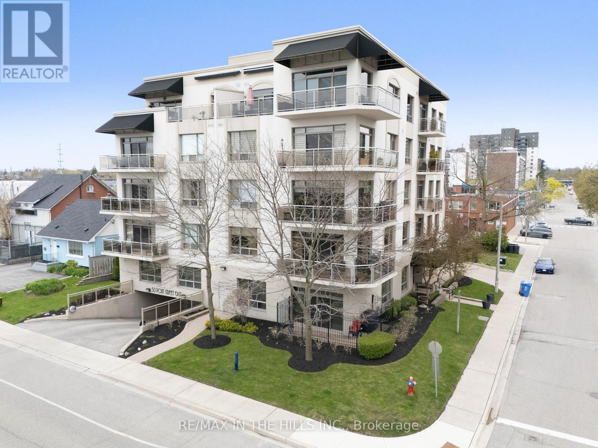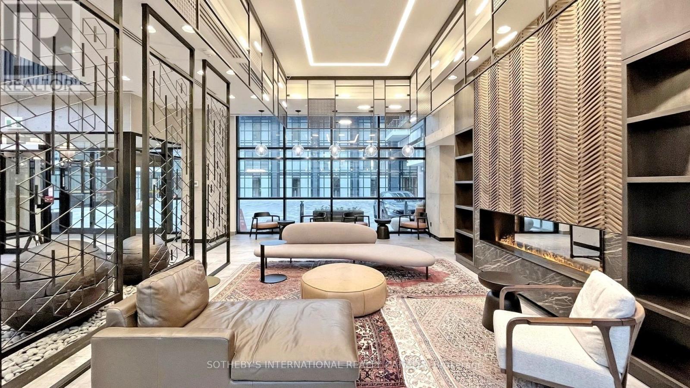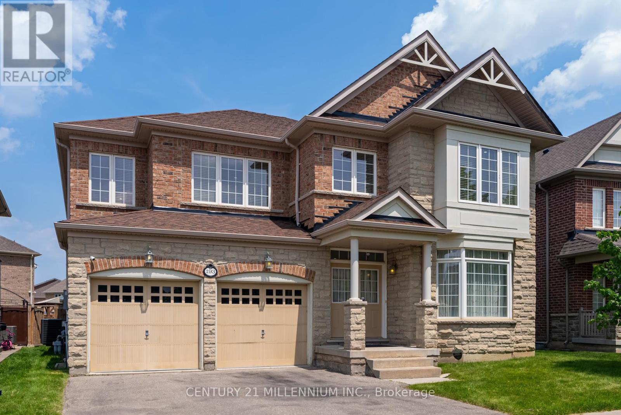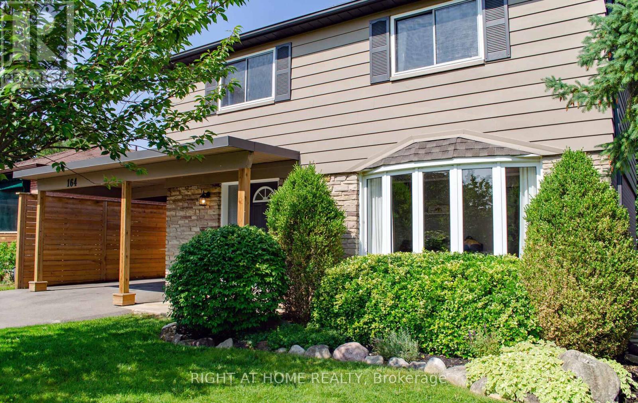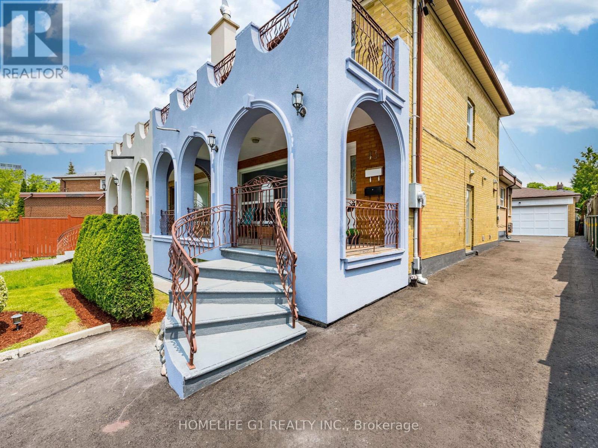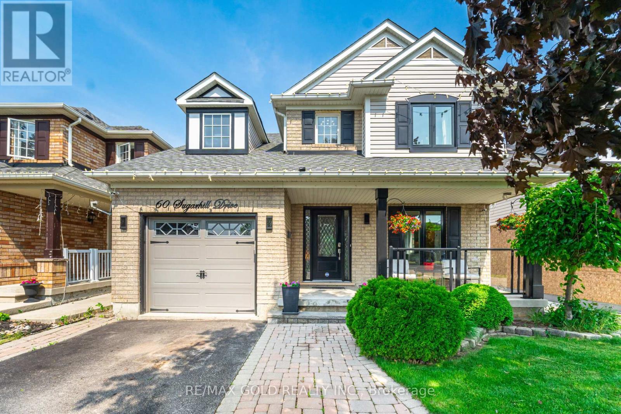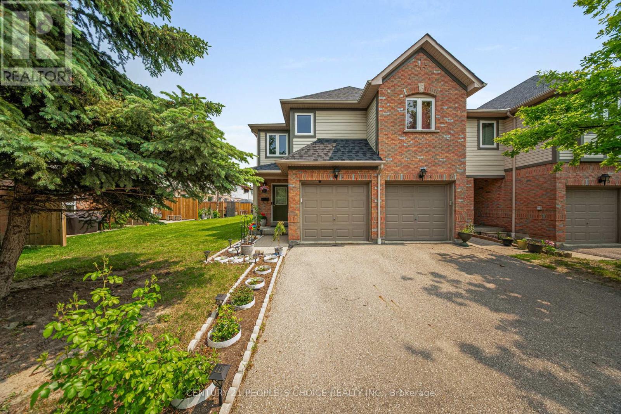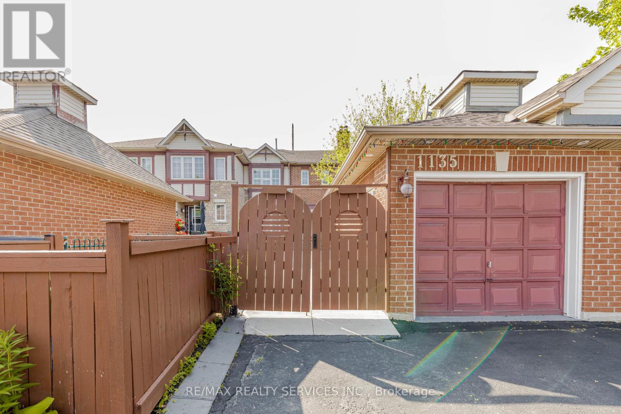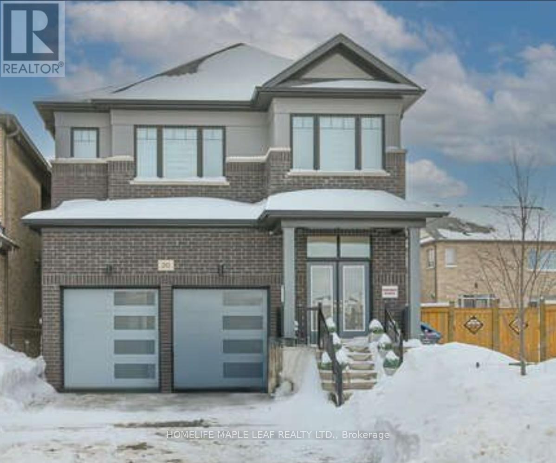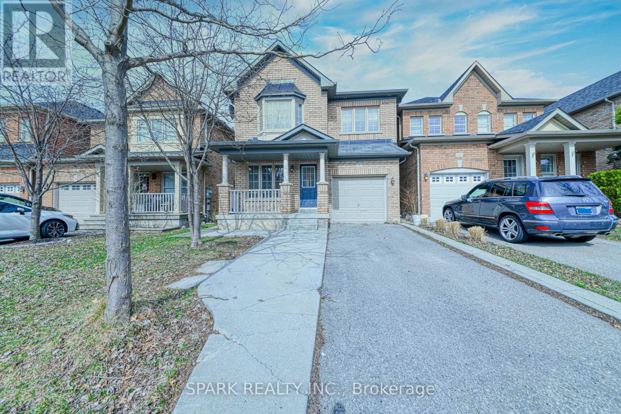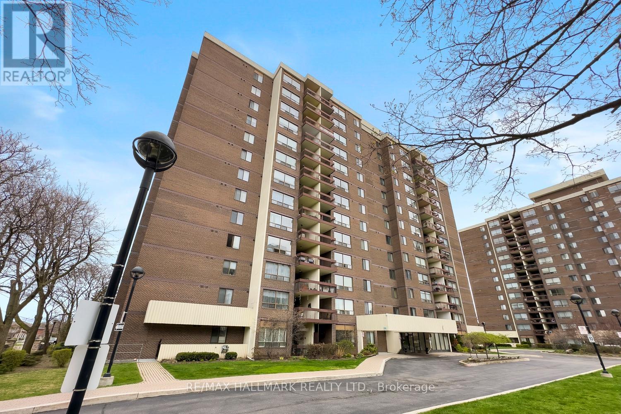7031 Graydon Court
Mississauga, Ontario
Welcome to this beautifully upgraded and freshly painted home, nestled in one of the most desirable neighborhoods! Featuring 3 generously sized bedrooms plus a spacious lower level in-law suite (Bedroom, full bathroom, living room and a kitchen). This home offers a comfortable and functional layout. Enjoy multiple living spaces including a bright living room, a separate dining area, and a cozy family room with a gas fireplaceperfect for relaxing or entertaining. The modern kitchen is a chefs delight, featuring granite countertops, a stylish new backsplash, and stainless steel appliances (2023). Thoughtfully renovated throughout with new flooring, upgraded light fixtures, pot lights, elegant new staircase with custom spindles, and newly installed A/C and furnace (2023), new garage door (2023) and beautifully updated bathrooms.Conveniently located within walking distance to daycares, schools, parks, and scenic trails, and just minutes from Hwy 401/407, shopping, and everyday amenities. (id:53661)
111 Mountainview Road S
Halton Hills, Ontario
Charming and Versatile Bungalow in the Heart of Georgetown! Sits on a 50' x 111 lot and features a fully self-contained basement apartment with a private entrance ideal for investors or multigenerational living. The main floor offers 3 spacious bedrooms, open-concept kitchen/dining/family room perfect for entertaining. The basement unit includes 2 large bedrooms, a den, full kitchen, and 4-pc bath. 2 Seprate mailboxes Shared laundry, separate entrances, separate kitchens, and plenty of parking (1 carport + 4 driveway spots). Fully fenced backyard. Close to top-rated schools, Delrex Plaza, parks, and easy access to the 401. Great tenant already in place. Live in one unit and rent the other, or rent both! (id:53661)
265 Woodale Avenue
Oakville, Ontario
This exquisite custom built 4 + 1 bedroom 4.5 bath home in Oakville boasts an array of features designed to elevate your living experience. You're greeted by a spacious interior complemented by hardwood flooring T/O the main &upper floors, providing both elegance & durability. The kitchen features a large island equipped w/top-of-the-line appliances, including Jennair fridge & stove, a Bosch dishwasher & a Samsung laundry set. Enjoy an immersive cinematic experience in the home theatre, featuring eight A1-grade Italian leather seats for ultimate comfort. Built-in speakers in both the main floor & basement allow you to immerse yourself in sound T/O the home. Step into the backyard oasis, complete with a Latham pool fiberglass pool (14x30) and spa (7.9x7.9), providing the perfect setting for leisurely swims & tranquil moments. Additionally, enjoy the covered porch & basketball court, offering endless outdoor enjoyment. The walk-up basement features a wet bar, gym room, & a cozy bedroom, providing versatile spaces for various activities & accommodations. 3 gas F/P's spread warmth & ambiance/O the home, while skylights invite natural light to illuminate the space. With meticulous attention to detail, this home has been freshly painted. Plus, with recent additions including the pool (built in 2023) & the fully legal basement (approved in 2022), you can enjoy peace of mind &modern amenities. Situated on a spacious corner lot measuring 60x141.50, this property offers both privacy & ample outdoor space for recreation & relaxation. (id:53661)
65 Somerville Road
Halton Hills, Ontario
Tucked away on a quiet, family-friendly street, this fully renovated beauty isn't just a house, it's a fresh start, lovingly transformed from top to bottom. This home is something that feels right for you & your family. Imagine sipping your morning coffee on the charming front porch, overlooking green space. The kind of peaceful spot where time slows down. Step inside and you're greeted with bright, open concept spaces that make you feel instantly at ease. With new luxury vinyl flooring throughout the whole home. The heart of the home is the brand-new show-stopping kitchen that's been completely redesigned with modern living in mind. Think quartz countertops, gleaming stainless-steel appliances & pot lights. Its a space that begs for late-night chats and pancake breakfasts. Upstairs, three generous bedrooms offer comfort & privacy, with a dreamy primary suite that overlooks the yard and includes a walk-in closet & brand-new spa-like 5-piece ensuite. Double sinks, quartz counters, & a smart mirror that plays your favourite tunes while you get ready for the day. Even the basement has been thoughtfully finished to give you the flexible space every family craves, for movie nights, a home office, gym, or playroom. Walk out to your newly reboarded deck & imagine BBQs, backyard games, or just unwinding under the stars. The fully fenced yard is your private outdoor retreat, perfect for kids, pets, or that garden you've always dreamed of. Located in a community where neighbours wave, kids walk to school, and every errand is just a short stroll away, this is a lifestyle, not just a location. Extras: Windows/Doors/Roof (2016), Siding/Soffies/Eavestroughs (2025). (id:53661)
404 - 50 Port Street E
Mississauga, Ontario
Welcome to an exclusive opportunity to own a residence in one of Port Credits most coveted boutique condominiums, an intimate 16-suite building that blends refined living with a vibrant village lifestyle. This beautifully appointed 2 bedroom, 2 bath suite offers sophisticated comfort and quiet living. Perfectly positioned just steps from the lake, scenic trails, lush parks, and the charming shops, cafes, and restaurants of Port Credit Village, this suite boasts a top-tier Walk Score and unbeatable access to public transportation, including the GO Train. Inside, enjoy the comfort of the gas fireplace in your cozy living room, with doors that open to a Juliet balcony inviting natural light and relaxation. Enjoy thoughtfully curated amenities and elegant common elements that elevate daily living, including a private outdoor patio with BBQ, a fully equipped gym, a relaxing sauna, and a stylish party room perfect for entertaining. All of this in a quiet, well-managed building that offers peaceful, boutique living at its best. Whether you are downsizing, investing, or simply seeking an unbeatable location, this residence is a rare find. (id:53661)
3341 Lakeshore Road
Burlington, Ontario
Exquisite Custom Home in Prestigious Roseland.This meticulously crafted custom home offers over 5,000 sq. ft. of above ground space, featuring 5 spacious bedrooms and 6 luxurious baths. The stunning two-storey family room boasts soaring windows with breathtaking views of the private, manicured backyard, complete with an in-ground saltwater pool and multiple patio areasperfect for entertaining.Designed for both elegance and functionality, this home includes a private den, a separate family room, and a finished lower level. The gourmet kitchen is open and expansive, complemented by custom moldings, solid doors, and high-end finishes throughout. The oversized primary suite features a spa-like ensuite and a private balcony, offering a tranquil retreat.Additional highlights include main-floor laundry, in-ground sprinklers, two gas fireplaces, and a beautifully finished lower level. Nestled in the prestigious Roseland neighborhood, this home is just moments from the lake and within the sought-after Nelson High School district. A truly exceptional property that must be seen! (id:53661)
34 Glen Belle Crescent
Toronto, Ontario
This spacious detached 3-bedroom home, nestled on a quiet, private cul-de-sac, presents a rare opportunity to secure a premium 60 x 137 ft lot in the highly sought-after Lawrence Heights neighborhood. With endless potential, you can move in, renovate, or expand to suit your needs whether for personal use or as an income-generating property. Imagine the possibilities of adding a garden suite for even greater investment potential! (See the attached report for more details).Conveniently located with easy access to the Yorkdale subway station, Allen Road, and Highway 401, this home offers a quick commute to downtown or a serene drive north to the countryside. Yorkdale Mall, just a short stroll away, boasts a wide variety of shopping, dining, and entertainment options. This is an ideal location, surrounded by luxurious multi-million-dollar homes, top-tier amenities, and excellent schools which is perfect for families or investors alike. (id:53661)
982 Bristol Road W
Mississauga, Ontario
Rare Opportunity to call this stunning house your dream home. This Sun filled Spacious beautiful Detached 4+3Bedroom newer home in the area Located In A High Demand Neighborhood. This amazing house features 9' ceiling both on main floor and second floor, open concept main floor with smooth ceiling, pot lights, crown molding and graceful wall panels. Family room highlights with coffer ceiling genuine stone accent wall with gas fire place. Sleek kitchen with super functional central island, quartz counter top and under cabinet lighting. Ample storage provides advantage of organized living. Step to backyard to large high value composite deck with modern glass railing to enjoy the outdoor fun and serenity. Landscaped Interlock backyard pampers you and your family with relaxing only. Master bedroom boasts coffer ceiling, crown molding, walk in closet, soaker tub under designer look accent wall and double sinks. Second floor hallway with crown molding, pot lights and charming chandeliers. The second bedroom with spacious walk in closet as well. Jack and Jill bathroom to share with potential to turn into two individual bathrooms. Basement Apartment boasts 3 bedrooms two full bathrooms and a sizable living area featuring a fire place on a stylish accent wall. Upkept Interlock Driveway Holds 5 Cars with ease. Turn key and income making property with separate entrance basement apartment. Steps To Transit, schools, trails, restaurants. Close To Hwy 401, 403; Square one and Heartland Town Centre, Rona, and more. Exceptional Convenient location! (id:53661)
16 Nautical Lane
Toronto, Ontario
Water View!! Rarely available!! Welcome to this Exclusive opportunity to own this Hidden Gem. An intimate set of only 8 units in an Executive Gated Community with water views and a walkability score of 83; blending refined living with a vibrant city lifestyle. This unit has been renovated to your comfort with top quality finishes through-out. Hardwood floors, Anderson Door systems on main floor, Furnace, AC, HWT, Roof, Insulation, Cabinetry, Murphy Bed, Blinds, Pot Lights, Closet organizers. Amazing square footage with a floor plan that is both warm and functional . Enjoy entertaining both indoors and outdoors with an open concept floor plan that easily accommodates a few or many guests. If you decide to go out for dinner there are many excellent restaurants within walking distance. Lake views from many rooms. Upgrades include: Roof and insulation (2020), Furnace (2020), A/C (2020), HWT (2021), Hardwood floors, stairs, Vinyl (Lower) 2020, Electrical, Pot lights (2020), Bathroom (2021), Paint, Wallpaper (2021), Closet organizers (2021), Main Floor Door Systems, and Front Door (2023/24), This home offers the perfect balance of contemporary luxury and urban lifestyle, all in one of Toronto's most connected and upcoming communities. (id:53661)
Th-113 - 251 Manitoba Street
Toronto, Ontario
Nestled in the picturesque waterfront community at Downtown Toronto west, Empire Phoenix townhomes offer a sophisticated living experience tailored for modern residents seeking to elevate a relaxation lifestyle.This 2022-built residence boasts a luxurious 2-storey with 2 bedrooms, 3 baths, 1 locker, 1 parking, 1 balcony open to park oasis, and a private exit to street front. Designed by Graziani + Corazza Architects, Figure 3 Interior, and Alexander Budrevics Landscape, elegantly mingled world class amenities and array of townhome garden suites anchor the natural scenery of Grand Avenue Park. A refined list of curated collections of features and finishes for a cohesive look. Open-concept flow coupled with extensively large windows, fills the space with abundant natural sunlight and tranquil garden views. Smooth ceiling, clean lined material and premium flooring throughout. Gourmet kitchen spans quartz island & upscale appliances for both casual dining and culinary endeavors. Custom built-in cabinetry adds functional touch to every room. Sleek vanity and spa-like baths present fashionable aesthetics. Residents enjoy stylish grand lobby, 24/7 concierge, shared workspace, intimate cocktail lounge, rejuvenating sauna/spa/steam room, state-of-the-art fitness centre, wellness courtyard & terrace with BBQ, an inviting rooftop pool extending Toronto skyline & Lake Ontario views. The pedestrian-friendly neighborhood adores easy commute. Comfy walks to Starbucks, fine dining & Metro grocery. 2-min drive to Gardiner Exp, 3 min to Go-train, 6 min to Hwy 427, 8 min to TTC subway stations, 7 min to Sherway Gardens Shopping & 6 min to Humber College. Popular recreational destinations nearby incl various lakeshore entertainments, Manchester, Winslow-Dalesford, Grand Ave Off-Leash Dog Park, Mimico Waterfront, Humber Bay Sailing Club, and Etobicoke Yacht Club. Welcome to discover a truly luxury lifestyle in this extraordinary townhome, perfect for indulgence and leisure. (id:53661)
193 Learmont Avenue
Caledon, Ontario
Monarch Built 3,656Sq.Ft. Executive Detached Home. 'Autumn Harvest' Model. Prestigious South Fields Village in Caledon. 4Large Bedrooms + Spacious Den on 2nd Floor. Main Floor Office/Library. Glass Inserted Double Doors Leading to Welcoming Foyer With Coffered Ceiling and Pot Lights. Gleaming Hardwood Floors On Main Floor, 2nd Floor Hallway & Den. 9' Ceilings On Both Main & 2nd Levels. Pot Lights Throughout. Spacious Formal Dining Room, Large family room includes a Gas Fireplace and Two Large Windows overlooking backyard. Absolutely Gorgeous. Quality Material & Workmanship. Functional, Popular Layout, Energy Star Features, Large Gourmet Kitchen W/Granite Counters, Centre Island, Tall Cupboards & Stainless Steel Appliances including Brand New Fridge. Gorgeous Master Bedroom W/Luxury Ensuite & Large Walk-In Wardrobe. Fully Brick and Stone Exterior. **Unfinished Large Basement with bigger Windows gives you options either to make Income Potential "Legal 2nd Dueling" with City Permits or a Rec Room for your Social Gatherings & Entertainment. Must see to Appreciate!!! (id:53661)
164 Mcmurchy Avenue S
Brampton, Ontario
This Beautiful Detached Home is Move in Ready and situated in a sought-after and desirable neighbourhood. Spacious and bright Detached Home with 4+1 Bedrooms, 2+1 Washrooms. Finished Basement with Kitchen, Spare Room, and 3-Pc Bath. Large Driveway. 5 car Parking. 49'x120' Landscaped Lot with Mature Trees. Large private Deck. Upgraded Kitchen with Granite Countertops, Marble Backsplash, Pot Lights, and Stainless Steel Appliances. Beautiful Bay Window in Living Room. Hardwood Floors. No Carpet. Central A/C. Close to Public Transit. 5 Minutes from Go Station. Conveniently located near top amenities, parks, and schools. **EXTRAS** Deck (2020), HWT (2015), Furnace (2015), Roof Shingles (2017), Driveway (2020) (id:53661)
2396 Homelands Drive
Mississauga, Ontario
Welcome to the sought-after Sheridan Homelands! This south-facing, stunning family home boasts 1,899 square feet [MPAC] of above grade, with three spacious, airy upper-level bedrooms, two bathrooms, and the convenience of an upstairs laundry. The open-concept living and dining areas feature hardwood floors, leading to a kitchen with a large center island ideal for both everyday family life and entertaining. Step out to the rear deck and enjoy a serene green backyard shaded by mature maple trees, or relax on the covered front porch under the canopy of another mature maple. The ground floor offers a family room with a walkout to a covered rear deck, a wet bar/kitchenette, and a 3-piece bathroom - perfect for relaxing or hosting an Airbnb. Recently renovated finished basement apartment with a separate entrance provides 519 square feet [MPAC] of finished living space, with incredible versatility with a large living room, two additional spacious bedrooms, a 3-piece bathroom, laundry, a full kitchen, and extra crawl space storage perfect as an in-law suite or separate living space. Enjoy modern comfort with upgrades including a new roof, new windows, R60 attic insulation, high-efficiency furnace, A/C, 100a Siemens electrical panel, pot lights, gutter guards, professionally refinished kitchen cabinets, and a new front-loading washer. The newly renovated and freshly painted in-law suite features new flooring, kitchen appliances, and a hood fan. Benefit from a prime location neighbouring Oakville and near QEW and 403, Port Credit Marina, major shopping centers, schools, transit, the U of T campus, parks, trails, and within walking distance from Thornlodge Park, you will find Sheridan Tennis Club and pickle ball courts, Shora Natural ice rink, David Ramsey Outdoor pool and a community center. (id:53661)
43 Fernando Road
Toronto, Ontario
Meticulously Maintained 3+1 Bedroom Semi-Detached with Two Separate Entrances to the Basement. Sun filled Spacious Family Room currently being used as a home spa. W/Large Skylight And W/O To A Generous Size Backyard with flowers and vegetable gardens. Beautiful Kitchen offers Marble Backsplash and Granite Counter tops.2 Car Parking Garage, lots of outdoor parking, Great Potential Income from the Bsmt with Above Ground Large Windows. Roof from 2012. Furnace and A/C from 2015, Electric Gas fireplace is included. Upper Bathroom renovated in 2020. This home is in move in ready located in a quiet street Close to Hwy 400 And 401, Park, Schools, Shops and Bus Stop. (id:53661)
60 Sugarhill Drive
Brampton, Ontario
Welcome to this stunning, move-in ready 3+1 bedroom, 4-bath detached home nestled in the heart of Fletcher's Meadow. This beautifully upgraded property offers exceptional living space, style, and functionality perfect for families of all sizes. Step into a bright and modern main floor featuring 24" x 24" porcelain tiles, pot lights, hardwood flooring throughout, and large windows that fill the home with natural light. Beautifully upgraded eat-in kitchen boasts stainless steel appliances, quartz countertops, and a sleek backsplash making it ideal for cooking and entertaining. Upstairs, the spacious primary bedroom includes a walk-in closet and a luxurious 4-piece ensuite with a soaker tub and a modern stand-up shower with custom shower panel. Two additional bedrooms and another full bath completes the upper level. The fully finished basement adds incredible value with a large recreation room, wet bar, additional bedroom, and full bath perfect for guests and entertainment. Enjoy the outdoors in the fully fenced backyard with a concrete patio, gazebo, and garden shed a private oasis for summer gatherings. The extended driveway fits 4 cars offering ample parking for large families or guests and there is a convenient entrance to the garage from inside, providing added comfort. This home combines modern upgrades with family-friendly features in a fantastic location close to parks, schools, transit, and shopping. Don't miss out this gem wont last long! (id:53661)
322 Perry Road
Orangeville, Ontario
Stunning Upgraded 3+1 Bedroom 3.5 Bath Detached Home Is Located In Most Desirable Area Of Orangeville, Conveniently Located Near Hwy 10 & Hwy9. The Upper Level contains 3 Generous size Bedrooms with Custom Closets. Brand New Vinyl Flooring All Over(2025) and ceramic tiles in Washroom, Freshly Painted, New Furnace(2025), New Garage Door (2025), New Driveway (2022), Iron Pickets On Stairs(2020) Washroom Vanities W/ Granite Counter Tops & Toilet Seats(2020), Awesome Lower Level Offers 1 Bdrm Finished Bsmt With Kitchen, Potential In Law Suite entrance From Garage To House. The basement Was rented for $1300/month. Separate Laundry for basement. Cozy Family Room On 2nd Floor W/ Fireplace & Vaulted Ceiling. Walking distance to Headwaters Hospital and all other amenities. (id:53661)
21 Upperlinks Drive
Brampton, Ontario
Elegant, Gorgous, Stylish & Quality. Home Located In Exclusive Riverstone Community. Luxurious home has 50 ft wide frontage and approximately 5,000 sq. ft. of living space. Gorgous Facade with Designer Driveway. Super & Spacious Floor Plan with 5+3 Bedrooms and 7 Washrooms( 4 Full washrooms upstairs). SOARING 9 FT CEILINGS ON ALL 3 FLOORS INCLUDING BASEMENT. Excellent For Family Gathering & Entertaining. Grand Double Door Entrance, Oak Spiral Staircase with Iron Pickets. Main Floor with Separate Formal High Cathedral Ceiling Living Room, Formal Dining Room, Den/Bedroom, Family Room with Fireplace, Kitchen and Breakfast Area. Fully Upgraded Gourmet Kitchen with Built-In Stainless Steel Appliances, Granite Countertops, Valance Lighting, Upgraded Cabinatory. Spacious Family Room W/Pot Lights. Upgraded Chandeliers Everywhere. Finished Basement with Separate Walkup Entrance has Lookout Windows, 3 Bedrooms, 2 Washrooms, Living Room and Family Room. Ideally located within walking distance to parks, bus stops, banks and shops. Minutes from the Gore Meadows Community Center, Temples, Gurdwaras, shopping centers and major highways. (id:53661)
1 - 5255 Guildwood Way
Mississauga, Ontario
Welcome to this spacious and beautifully maintained corner unit, backing garden and a childrens play area. This home offers three generously sized bedrooms and three full bathrooms. Step inside to find gleaming hardwood flooring throughout the main and upper levels. The fully finished basement, featuring durable laminated flooring, creates the perfect space for recreation or could be used as a bedroom. In todays tech-savvy world, this property stands out as a modern smart home with most light fixtures and much more controllable via voice assistants, making everyday living more convenient and connected. Enjoy the added value of a low condominium fee compared to similar units, without compromising on comfort or maintenance. Beautifully renovated corner-unit condo townhouse! Freshly painted throughout, featuring a modern kitchen with quartz countertops and backsplash (2023). All new windows installed in 2024 and stylish zebra blinds added in 2025. Bright, spacious, and move-in ready ! Nestled in the heart of a quiet, family-friendly community, this home is just a short walk to schools, parks, and shopping offering the perfect blend of privacy and accessibility. Dont miss this rare opportunity to own a move-in-ready home in a highly desirable location in the heart of Mississauga. easy access to Hwy 403, 401, Heartland shopping centre, Square On mall nearby. Credit Valley Hospital and worship places are also nearby. (id:53661)
1135 Bellarosa Lane
Mississauga, Ontario
Discover this unique freehold townhouse nestled in the highly desirable East Credit community in the heart of Mississauga. This well-maintained home features 3 spacious bedrooms and 3 washrooms, including a separate family room ideal for everyday living or entertaining. The modern kitchen is equipped with stainless steel appliances and a stylish backsplash, adding a contemporary touch. Additional features include pot lights on the main floor and outside above the garage, a garage door opener, semi-detached garage, a large concrete-paved front yard, and a private back garden, perfect for outdoor enjoyment. The hot water tank is owned, offering added value and savings. Located close to top-rated schools, parks, Heartland Town Centre, public transit, and major highways, this home offers a rare blend of comfort, functionality, and convenience. A must-see for families and professionals alike! (id:53661)
1741 Countryside Drive
Brampton, Ontario
***INVESTMENT OPPORTUNITY FOR POTENTIAL INVESTORS***. Premium Oversized Lot Detached Bungalow at desired Location on Dixie and Countryside Rd In Brampton Approximately 0.44 Acres that Features 3 Bedrooms, 2 Full Washrooms, Finished 2 Bedroom Basement and more than 10 parking. This residence has an open-concept Kitchen combined with a family room with a fireplace for a cozy home. (id:53661)
20 Spinland Street
Caledon, Ontario
Welcome to this Beautifully Upgraded 4 Plus 3 Bedroom Home with Designer Finishes in the Highly Sought-After Caledon Trails. Beautiful Hardwood Flooring Throughout, and a Chef Inspired Kitchen with State of the Art Appliances. 3 Bedroom Basement Apartment with Separate Entrance built by the Builder Renders Great Potential for Rental Income. Proximity to Grocery Stores, Schools, Parks, Places of Worship and Highway 410, Offers both Accessibility and Convenience. Priced to Sell! (id:53661)
147 Weston Drive
Milton, Ontario
Welcome to this stunning, well-maintained detached home located in the highly sought-after Escarpment neighborhood a perfect blend of comfort, functionality, and style. Offering approximately 2,100 square feet of beautifully designed living space above ground plus a fully finished basement in-law suite, this home is ideal for growing families or savvy investors looking for added rental potential. Step into a bright and spacious main floor with large windows, allowing plenty of natural light to flood the space. The open-concept living and dining areas are perfect for entertaining guests or relaxing with loved ones. The kitchen features modern cabinetry, ample counter space, and a huge dining/breakfast area that also leads to the family room and provides access to the backyard. A hardwood staircase leads you upstairs to generously sized bedrooms, including a luxurious primary bedroom complete with a walk-in closet and a private 5-piece ensuite bathroom with walk-in closet. Each of the bedrooms on the upper level offers comfort and privacy, making it the ideal space for families. The second-floor laundry area adds extra convenience to your daily routine. Located within walking distance to top-rated schools, shopping plazas, public transit, parks, Milton District Hospital, and upcoming Wilfred Laurier University, this home brings together suburban peace and city accessibility. What truly sets this property apart is the basement complete with a separate entrance from the backyard. The basement includes one spacious bedroom, a full bathroom, a living area. Whether you're a first-time buyer, upgrading, or investing, this home checks all the boxes. Dont miss the opportunity to own in one of Miltons most desirable communities! Features: 2-car driveway parking, 1-car garage parking with direct access from inside the house. (id:53661)
25 Melville Crescent
Brampton, Ontario
Welcome to 25 Melville Cres, a first-time offering from the original owner who has meticulously cared for every inch of this home for decades. Nestled on a quiet, tree-lined crescent in the heart of Peel Village, this four-level side split backs directly onto Peel Village Park, offering a private, peaceful setting with the kind of backyard most families dream about. Step inside and you'll notice the warmth and light right away. Original hardwood floors, hidden beneath carpet for years, have been beautifully preserved and now shine throughout the home. The layout is timeless and practical, with three generous bedrooms upstairs, each with large windows and ample closet space, and a fourth bedroom on the main level that's perfect for a guest room, home office, or playroom. The eat-in kitchen is bright and functional, with a walkout to the backyard. A cozy mudroom off the front entry and interior garage access make everyday living easy and convenient. Freshly painted and filled with natural light from its many windows, this home offers the best of both worlds: the charm and character of a well-loved original, paired with the confidence of recent big-ticket updates. The furnace and A/C were replaced in 2022, the roof is approx three years old, the hot water tank is owned and brand new, and the dryer was replaced just last year. Downstairs, the lower level offers plenty of potential with above-ground windows, a large rec room, laundry area, and plenty of storage. This is more than just a house its an opportunity to join a vibrant, family-friendly community with parks, schools, and amenities just a short walk away. Thoughtfully maintained, filled with light, and ready for its next chapter 25 Melville Crescent is the kind of home that doesn't come up often. (id:53661)
801 - 2542 Argyle Road
Mississauga, Ontario
BEST 3 BED CONDO DEAL IN TOWN! Cheaper to Own Than Rent! Cash-Positive Investment. Priced Below Market. Immediate possession available. Why keep paying rent when you can own this beautifully upgraded 3-bedroom, 2-bath condo for less? This is not just a place to live-it's a smart investment that pays YOU back! Prime Location! Unmatched Views ! Nestled in a sought-after neighborhood, this bright and spacious condo features unobstructed southern views of the city skyline, CN Tower, and Lake Ontario-Enjoy sunrise coffees or evening wine on your private balcony. Stylish, Spacious Living ! Open-concept living/dining area with warm wood flooring. Renovated eat-in kitchen with glass tile backsplash & modern appliances. 3 large bedrooms perfect for families, remote work setups, or guests. 2 bathrooms including a private ensuite in the primary bedroom. Oversized laundry room with newer washer/dryer & bonus storage space. South-facing exposure means natural light all day. Freshly updated and full of storage, this unit has everything you need to live comfortably and stylishly. Resort-Like Amenities:Outdoor pool, gym, sauna, party room, library, private community park. Spectacular location-minutes to Cooksville GO, Square One, Cafes, Shops & quick access to QEW/403. One of the best-priced 3-bedroom condos in the city. This unit is perfect for first-time buyers, investors, or downsizers. This unit is a must see and wont last long. If you keep waiting for the interest rates to fall - deals like this will slip through your hands - the time to buy is now. (id:53661)


