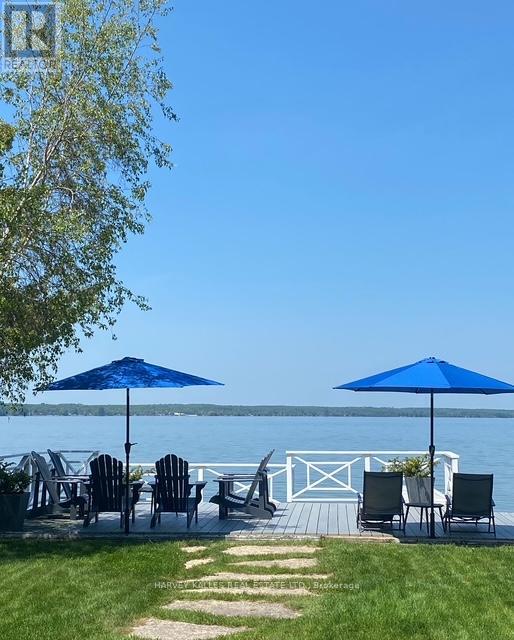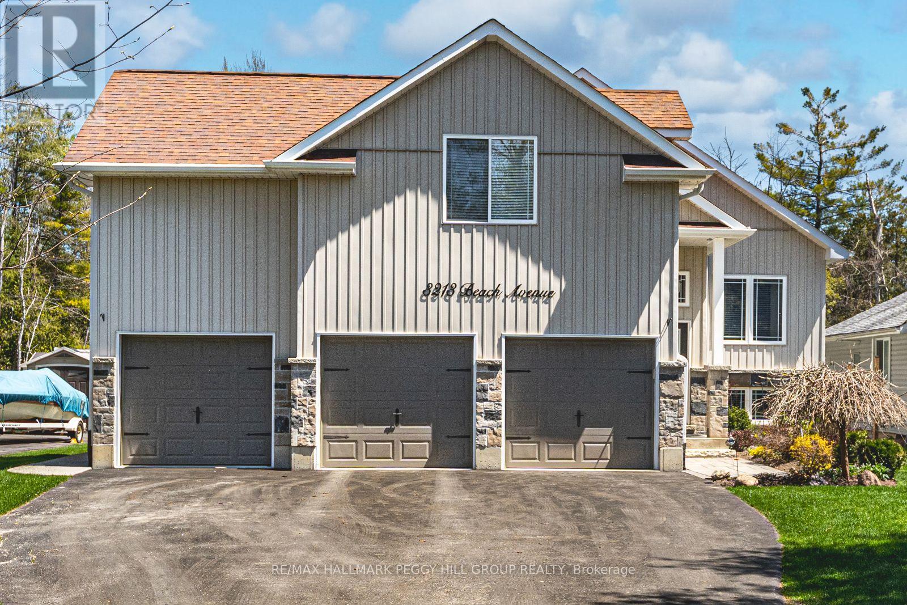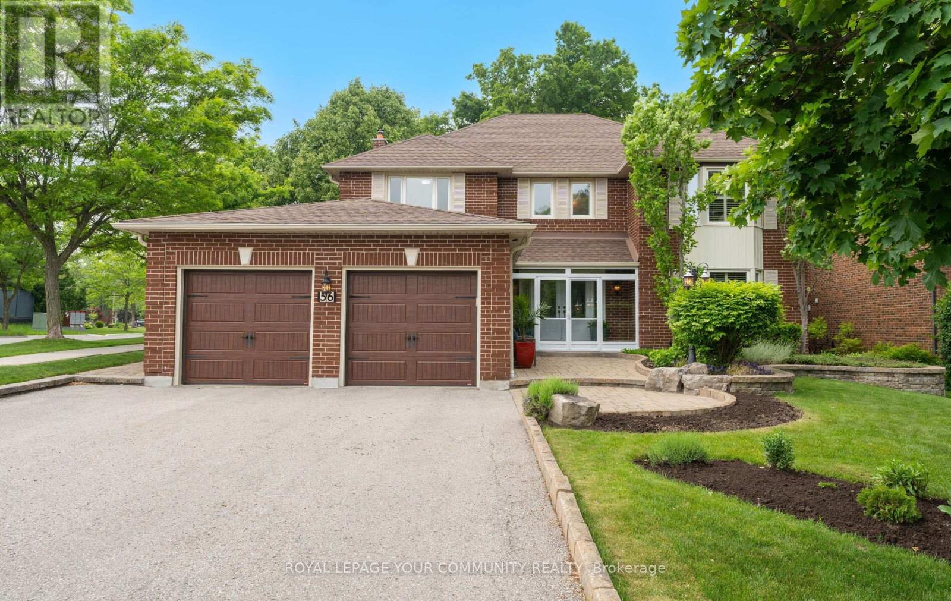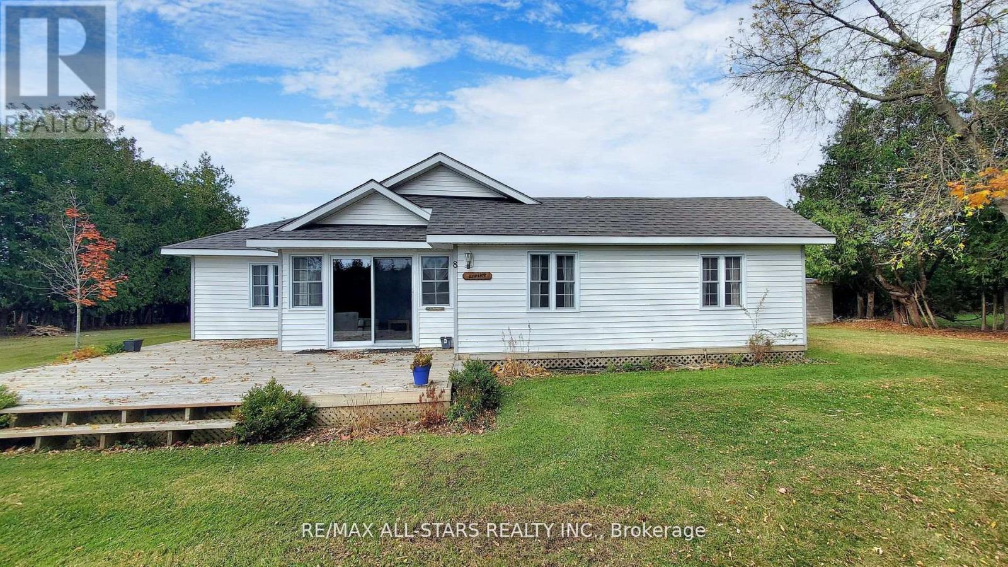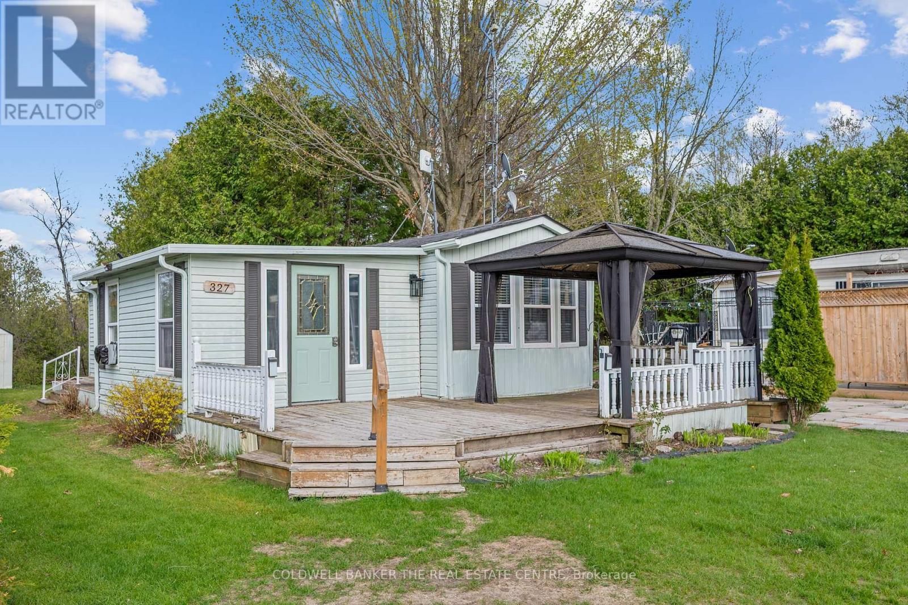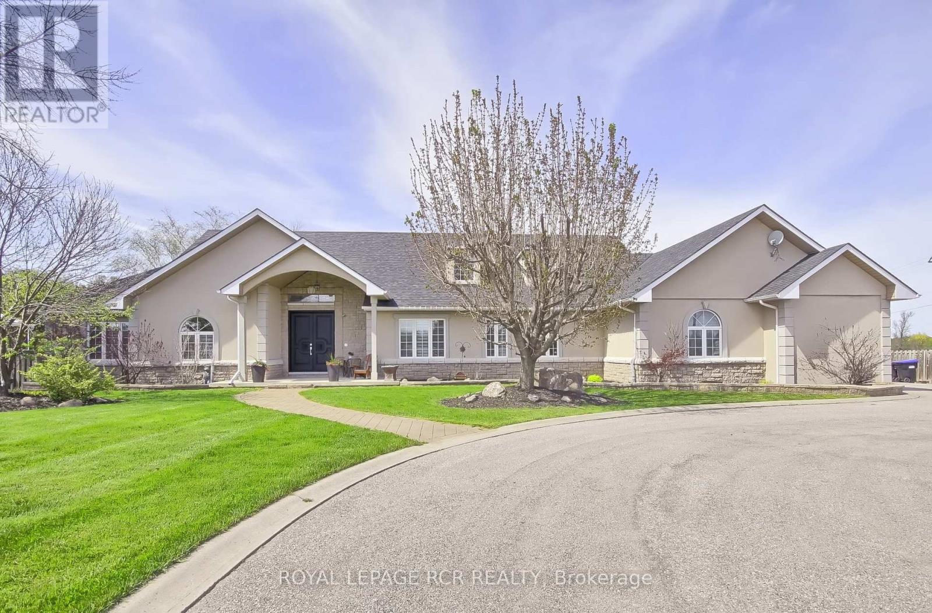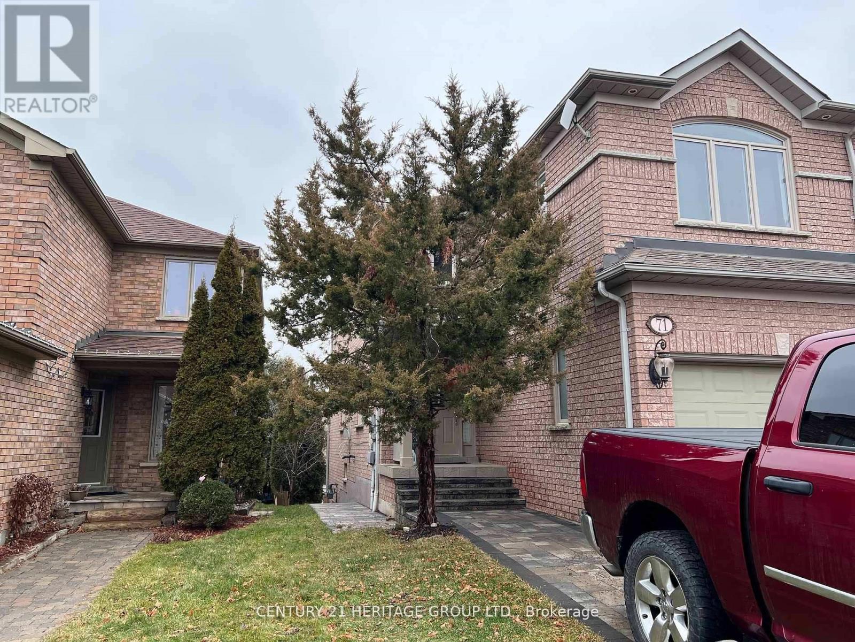74 Lakeside Drive
Innisfil, Ontario
Own a piece of History in Prime Big Bay Point just an hour from the pulse of Toronto. Built in1926 and held close by the same family for 70 years. "The Lake House" has been completely renovated a perfect blend of old cottage charm with a timeless, refined aesthetic. The "GreatRoom" the newest addition boasting 20' vaulted ceilings in reclaimed northern barn lumber, 20' stone fireplace made from Muskoka quarry and cut on site, 4 8'double panel windows allows the lake view through the great room from the driveway. Engineered Hickory floors throughout the main floor. A kitchen where meals become memories, 10' island with double sided storage,under counter micro drawer & DW, Gas/Electric stove, 2 wall pantry cupboards with breakfeast room and sitting room over looking the lake. Main floor private primary suite with 3pc/laundry ensuite. Upstairs, 2 oversized lakeview bedrooms and a charming garden-facing room with a porthole window give every guest a piece of serenity. Walkout to second floor sun deck sheltered from the cooler days on the lake and looks over the newly build 2 car garage with loft space upstairs just waiting for a creative mind to make it their own.The original 100 year old bunkie was attached to the garage and now serves as the games and water toys shed. Situated on the south shore of Kempenfelt Bay just doors from "The Point" where the Bay opens to Lake Simcoe. Enjoy stunning sunsets from the 28'x17' cantilevered composite deck and 50'x 5' composite dock. Crystal clear water no weeds, ideal for swimming. Walk down the street to Davidsons Country Restaurant, corner store & BBP 9 hole golf course or take a 2 km walk to Friday Harbor Resort where you will find a selection of restaurants, shops, LCBO, Starbucks, FH Fine Foods grocery, Marina with boat rentals, nature trail & 18 hole golf course. The Lake House has been a luxurious and profitable summer rental the past several years to a few on going repeat guests, 2024 tax year amount in Realtor remar (id:53661)
3213 Beach Avenue
Innisfil, Ontario
QUIET LOCATION, EXPANSIVE LOT, REGISTERED ADU, & CAREFULLY CURATED UPDATES! Tucked away on a quiet street, just moments from the stunning shores of Lake Simcoe and Innisfil Beach, this raised bungalow is truly a masterpiece. A short drive from Friday Harbour Resort, you'll have access to an incredible array of amenities, including a golf course, marina, waterfront dining, shopping, and recreational options that make every day feel like a vacation. Sitting on a spacious 60 x 214 ft lot surrounded by mature trees, the private backyard is perfect for unwinding, complete with an updated composite deck, a fire pit area, and a convenient shed. The home stands out with its striking curb appeal - distinctive rooflines, a stone and vinyl exterior, and a welcoming front door. A paved driveway leads to a triple garage, providing ample storage and space for parking or your favourite projects. Inside, this meticulously maintained home showcases thoughtful updates and lasting appeal, with every room designed for comfort and functionality. The open-concept main level is ideal for entertaining, featuring a stunning kitchen with rich cabinetry, granite countertops, stainless steel appliances, a stylish backsplash, an island for extra prep space, and a garden door walkout. The combined living and dining areas flow seamlessly, while the expansive upper-level family room above the garage provides even more space to unwind. The primary bedroom offers a walk-in closet and a luxurious 4-piece ensuite. Both main floor bathrooms boast elegant granite-topped vanities for a sophisticated touch. Downstairs, the finished basement is a registered 1-bedroom accessory dwelling unit with its own separate entrance, offering the perfect opportunity for potential rental income or privacy for guests. With a separate laundry area for both upper and lower living spaces, this #HomeToStay truly has it all: style, functionality, space, and a tranquil location that can't be beat. (id:53661)
56 Petch Crescent
Aurora, Ontario
Discover This Hidden Gem Tucked Away In The Coveted Aurora Highlands Community set On An Exceptional 1/4 Acre Premium Ravine Lot. This Home Offers Rare Privacy And Serenity With A Lush Treed Backdrop Including An Additional Purchased Parcel Of Land Providing A Unique And Expansive Backyard Retreat. Step Into Your Outdoor Living Room, A Stunning 15x15 Ft Covered Pergola Set On 700 Sq. Ft. Of Maintenance Free Trex Composite Decking, Perfect For Entertaining Overlooking Abundant Perennial Gardens & Sunset Vistas. Lovingly Maintained & Tastefully Renovated By The Original Owner, Pride Of Ownership Is Evidenced Thru-Out. The Interior Boasts Spacious Principle Rms With Hardwood Floors, 24x24 Porcelain Tile & Custom Built In Features That Enhance Both Style And Functionality. A Beautifully Crafted Custom Framed White Maple Kitchen Features A Centre Island With Cambria Stone Counters, Built In Appliances, Including Double Wall Mount Convection Ovens, Large Built In Hutch With Glass Displays, 2 Tall Pantry Cabinets, Many Hidden Built In Features & A Wall Mount TV To Enjoy Your Favourite Cooking Shows! The Family Sized Breakfast Rm Is Framed By Enlarged Floor To Ceiling Windows Offering Panoramic South & West Backyard Views. Direct Entry To An Oversized Mudroom & Laundry Rm Is Sure To Please A Large Family With Abundant Custom Maple Cabinetry With Cambria Counters & A 2nd Walk Out To The Deck. The 2nd Level Enjoys 4 Spacious Bedrooms With Hrdwd Floors, Renovated Baths & A Generous Primary Suite With Built In Cabinet Tree, 6 Piece Ensuite With Separate Make Up Centre & 6 Ft Glass Enclosed Shower. A Fully Finished Lower Level Is Complete With Rec Rm, Custom Built-In Cabinetry & Millwork, Games Rm, 5th Bedroom, 4 Pc Bath W/ Jacuzzi Tub, Lrg Storage Rm With Shelving & Cold Rm. This Rare Offering Is Sure To Please A Growing Family In A Desirable Neighbourhood! Pls Refer To Feature Sheet Attachment For All The Wonderful Details Too Many To List. (id:53661)
9205 Mckinnon Road
Essa, Ontario
Welcome To 9205 McKinnon Rd, A Rare 105-Acre Sanctuary In Angus, Clearview Township! Step Into A World Of Natural Beauty And Boundless Opportunity With This Extraordinary Property Offering Over 105 Acres Of Serene Landscape And An Impressive 3,000 Feet Of Nottawasaga River Frontage Perfect For Peaceful Fishing Excursions For Pike, Salmon, And Rainbow Trout. Home To The Renowned Nottawasaga Trees & Gardens, This Thriving Hobby Farm Boasts Over 29,000 Planted Trees, Including 28,000 Majestic Balsam And Fraser Firs, Along With Sugar Maples, Black Walnuts, Apples, And Much More. Nature Lovers And Entrepreneurs Alike Will Appreciate The Three Picturesque Ponds, 13 Acres Of Nutrient-Rich Clover Hay, And A Steel Roof Chicken Coop Situated On A 1,000 Sq Ft Fenced Free Range Outdoor Area, All Woven Together By Private Scenic Trails That Invite Exploration With Various Activities. Looking For Recreation? Practice Your Swing On Your Very Own 194-Yard Iron Golf Range, Or Unwind In The Farmhouses Spacious Rec Room, Complete With A Pool Table, Hot Tub, And Breathtaking Views Of Your Backyard Paradise. The 2,200+ Sq Ft Bungalow Features 4 Bedrooms And 2 Bathrooms, Smartly Divided With Separate Entrances, Creating Flexible Income Or Multi-Family Living Potential. Plus, A Charming 480Sq Ft Cabin On A 22-Ton Trailer Offers The Perfect At-Home Glamping Retreat Or Guest House Setup. Located Just Minutes From Shopping, Dining, Golf Courses, Base Borden, And Only 15 Minutes To Barrie And Hwy 400, This Property Combines Seclusion And Convenience In One Unforgettable Package. Whether You Dream Of A Peaceful Retreat, A Sustainable Lifestyle, Or A Turnkey Agricultural Venture, The Possibilities At 9205 McKinnon Rd Are Truly Endless. Come Build Your Legacy, Where Core Memories Are Made, And Nature Meets Opportunity. .Inquire For Limitless Details And Agricultural Tax Breaks! (id:53661)
8 Tikvah Circle
Georgina, Ontario
Charming 5 bdrm cottage located in exclusive Historic Balfour Beach. Steps away from a private members only beach, park, tennis court & boat slips/marina to enjoy all that beautiful Lake Simcoe has to offer (annual association fee). Windows & doors have been updated, newer shingles, open concept, cedar & hardwood floors. Spacious living room with walkout to deck. Dining room has a cozy stone fireplace (indoor/outdoor). A cottage on town services is a rare find. Could be converted to a year round home (gas at street). Currently 3 SEASON COTTAGE ONLY! (id:53661)
327 - 285 Crydermans Side Road
Georgina, Ontario
Discover year round living at Lyndhurst Park & Golf course ,a 55+ Adult Community, offering a social setting with an opportunity for affordable living, & private, serene surroundings. This one bedroom, one bathroom home is freshly painted throughout and features an additional bedroom / office. Backing on to the Black River; simply sit back and listen to the sounds of the moving water. This home offers ample outdoor areas for relaxing, BBQing, entertaining or gardening with four sheds to store all of your equipment, tools & toys. The bright open living room boasts a propane fireplace to cozy up to on cold nights , multiple windows and a walk out to the sunroom. The open concept kitchen / dining room offers plenty of counter cupboard space & includes a full size stove & fridge and full size bay windows in the dining area making this space a perfect balance. Extra storage is offered with built-ins in the hallway, perfect for a pantry and broom closet.The primary bedroom has multiple windows, built in closets and drawers , and a walk through to the 3 pc bathroom . The second room can be used as a bedroom or office/craft room. The 3 season cedar lined sunroom has a walk out to the back deck and multiple windows. Imagine nightly sunsets from the oversize front deck under the gazebo overlooking open space. Enjoy Access To Park Amenities, Including An 18-Hole Golf Course, Outdoor Pools, Dog Park, Trails and access to the Black River along with access to the Clubhouse With Social Activities. This home is move in ready! Monthly Landlease Rental $545.00+HST/mo Includes Rd Maint, Water & Septic. Buyer's subject to Lyndhurst Landlease transfer fee of of 5% of purchase price. (id:53661)
283 Lady Valentina Avenue
Vaughan, Ontario
Welcome To Luxurious, Exceptional Dream Home Sits On A 50' Lot In Premium Ravine Enclave Of Prestigious Upper Thornhill Estates. This Stunning Residence Offers Approximately 4,000 Sq. Ft. Of Luxurious Living Space Above Grade With Impressive 160-Foot Depth Backing Onto A Serene Ravine Surrounded By Mature Trees. This Property Provides Unmatched Privacy and Tranquility. Professionally Landscaped Gardens, A Resort-Style Pool, And A Tranquil Waterfall Offer A Cottage-Like Lifestyle In The Heart Of The City- Creating A Year Round Haven For Gathering, Entertaining, And Above All, Finding Peace Of Mind. The Home Boasts Soaring 10' Ceiling On Main, And 9' Ceiling On 2nd & Basement. Hardwood Floor Throughout. Magnificent Chef's Paradise Gourmet Kitchen With Centre Island, B/I Appliances, Granite Countertop, Backsplash And Upgraded Cabinetry. Waffle Ceiling On Family Room. Wainscoting. Pot Lights. Crown Mouldings. Oak Stairwell W/ Bird-Nest Iron Pickets. Solid Oak Double Entry Door Worth Over $20k. Primary Bedroom Has A Private Balcony Overlooking Ravine & Oasis Backyard, 6pc Ensuite W/Jacuzzi, Frameless Shower Glass And Huge Dress Room. Cathedral Ceilings Make A Sense Of Spacious, Open And Airy Atmosphere. Laundry Room On 2nd Floor. Professionally Landscaped & Interlocked Front & Backyard. Sprinkler System. Luxury Chandeliers, Lights Fixtures And Custom Window Coverings. Smart Home Features ( Smart Thermostat, Smart Garage Door Opener & 8 Security Cameras ). Epoxy Garage Floor. Lots More To Mention. (id:53661)
123 Halldorson Avenue
Aurora, Ontario
Nestled in nature, welcome to this 3,110 sq. ft. luxury home in Aurora Trails. Modern elevation with brick, stone and stucco. Enter through the covered porch into soaring 10" main floor ceilings and 9" 2nd floor ceilings that structure the light-filled, open concept living space. Or enter via direct access garage door into mudroom, leading to pantry passage and laundry room. Grand kitchen with quartz countertops, centre island with breakfast counter and stainless-steel appliances. Front library, dining room and great rooms with tray ceilings. Find hardwood floors throughout and stained oak stairs leading to the 2nd floor. Principal bedroom features tray ceiling, dual walk-in closets and a 6-piece ensuite, including a water closet for ultimate privacy, a frameless shower and free-standing soaker tub. Remaining four bedrooms each have access to 4-piece ensuites. Basement features 9" ceilings, a cellar and rough-in for a 3-piece bathroom. Double garage with wiring for electric car + 4 car driveway without sidewalk. Garage opener, central vac, security cameras, and Tarion Warranty included. Aurora Trails is minutes to the town's historic downtown, boutique shopping on Yonge Street and your connection to the rest of the GTA via Highway 404 + GO station. Centrally-located and well-connected, Aurora Trails is steps to phenomenal schools, parks, trails, golfing, shops + superb dining. (id:53661)
10 Banquo Road
Markham, Ontario
With Lush Manicured Landscaping Providing Amazing Curb Appeal, Nestled On A Tree Lined, Quiet & Family Friendly Street Of Coveted Royal Orchard, This Immaculate 4 Bedroom 3 Bath Residence Exudes Pride Of Ownership With A Warm, Elegant & Inviting Ambiance. Meticulously Maintained With Thoughtful Updates Throughout, The Main Floor Features Crown Moulding, Gleaming Hardwood Floors, A Convenient Open Concept Kitchen & Family Room With Fireplace, Pot Lights & Built-In Speakers That Will Naturally Become The Heart Of The Home. Hosting Your Events Will Be A Breeze With The Functional Floor Plan Of A Combined, Spacious Living & Dining Room & Easy Access To The Kitchen That's Equipped With Beautiful Stainless Steel Smart Appliances, & Breakfast Bar. Two Walkouts To The Back Patio Offer A Seamless Connection To The Outdoors & Spectacular All Season Views! The Bright, Upper Level Boasts 4 Generous Sized Bedrooms Including A Large Primary Retreat with Ensuite, Walk-In Closet & A Renovated Family Bathroom With A Whirlpool Jet Bath. Lots Of Room & Closet Space To Sustain You Through The Growing Years & Beyond! The Partially Finished Lower Level Includes A Finished Office Or 5th Bedroom & Provides A Fabulous Opportunity To Transform A Huge Rec Area To Your Individual Needs! In Addition, Two Spacious Storage Areas With Shelving, A Work Bench & Craft Area Provide Easy Organization. The Real Show Stopper Is The Professionally Landscaped, Ultra Private & Fully Fenced Yard Boasting Well Established Perennial Gardens, Mature Trees & Shrubs, Expansive Patio Area & A Cozy 12' x 9' "Finished Shed" With Electricity & Wifi To Extend Living Space! Truly Another Level Of Relaxation Or Entertaining With Family & Friends In a Tranquil Retreat Backing Onto Green Space! Walk To 3 Top Elem. Schools (Incl French Immer), Nature Trails, Ravine, Shopping & Transit (including Approved Future Royal Orchard Subway Stop!). Mins. to Highway 407 & 404, 3 Golf Courses & Active Community Centre! A MUST SE (id:53661)
1288 Shore Acres Drive
Innisfil, Ontario
Location, Location, Location... Steps To Golf, Marina, Beach, Boat Launch, And Prime Fishing Spots Just Minutes To Dining, Shopping, And More! This Beautifully Maintained Custom Built Bungalow Sits On Nearly 1 Acre On 137 x 225 Ft Lot In The Peaceful And Charming Community Of Gilford, Nestled Within The Prestigious Gilford Estates On The Quiet Side Of Lake Simcoe's Cook Bay. This Property Is Within The Bradford Catholic School Board Boundaries. Built With Quality ICF Construction, This Home Offers Approx. 4,000 Sq Ft Of Living Space And A Bright, Open Concept Layout. The Stunning Updated Kitchen (2021) Features Porcelain Floors, Stone Countertops, Double Sink, Stainless Steel Appliances, Under Counter Lighting And A Large Center Island With Downdraft Gas Stove, & Breakfast Area That Walks Out to Deck, Perfect For Entertaining. The Spacious Great Room Boasts A Gas Fireplace And Engineered Hardwood Floors That Extend Throughout The Main Level. Separate Formal Dining Room, 3 Bedrooms Plus A Den/Potential 4th Bedroom Just Needs Closet, And 6 Bathrooms In Total. Main Floor Also Includes Laundry Facilities With A Built In Hair Salon Setup. The Updated Partially Finished Basement (2020) Offers Even More Space, Featuring A Games Room, Fantastic Wet Bar Featuring Quartz Counter Including Bar Fridge, Home Theatre Wired For Speakers, Projector and Second Row Seating, Separate Entrance For In Law Potential And Plenty Of Room To Customize In Unfinished Rec Room. Outside, Enjoy A Circular Driveway, Heated 3 Car Garage, Large Back Deck And Patio, Ideal For Hosting BBQ With Family And Friends. (id:53661)
Bsmt - 71 Primeau Drive
Aurora, Ontario
Very bright and spacious 1-bedroom, 1-bath basement unit with ensuite laundry and a full kitchen in the sought-after neighbourhood of Bayview-Wellington, Aurora! Walk out to a beautifully landscaped and fully fenced backyard, ideal for entertaining. Professionally built summer house in the backyard, California shutters, wainscoting, cornice mouldings, marble bathroom, counter, and floors. New energy-efficient windows, new roof, and pot lights. Next to parks, schools, and highways. (id:53661)
68 Adeline Avenue
New Tecumseth, Ontario
Stunning Turn-Key Home in a Sought-After Family-Friendly Neighbourhood! This beautifully renovated home is move-in ready from top to bottom - perfect for first-time buyers, young families, or those looking to downsize without compromise. Step up the newly finished walkway and enter a bright, open-concept living space filled with natural light. The brand-new custom kitchen is a showstopper, featuring extended-height cabinetry, sleek quartz countertops, a large breakfast island, and all-new stainless steel appliances - perfect for everyday living and entertaining. Enjoy the warmth and elegance of new maple hardwood flooring throughout, smooth ceilings, pot lights, and modern window coverings. The spacious living and dining areas flow effortlessly together, making it ideal for gatherings. Upstairs offers three comfortably sized bedrooms and spa-inspired, fully updated bathrooms with a modern touch. The fully finished basement adds incredible versatility with a fourth bedroom or office, a large family room or gym area, and a huge crawlspace for storage. Other upgrades include: New windows, Updated roof, R60 insulation for energy efficiency, Stylish blinds throughout, Fully fenced backyard for privacy and play. Conveniently located just minutes from Highway 9, top-rated schools, parks, shopping, and the airport. This is the one you've been waiting for - book your private showing today! (id:53661)

