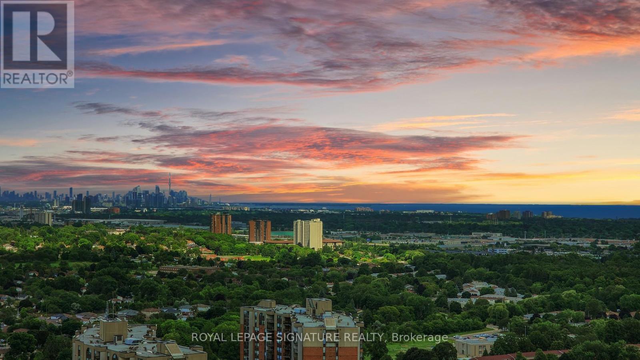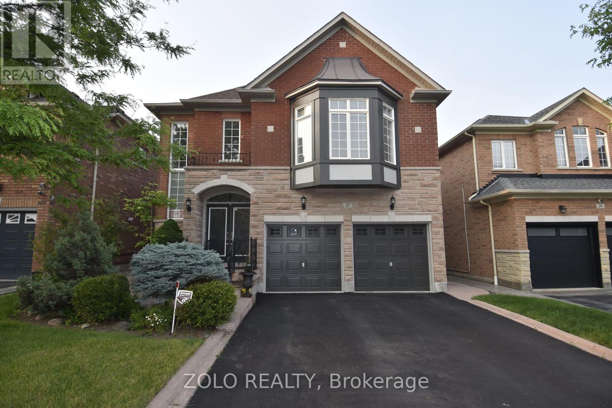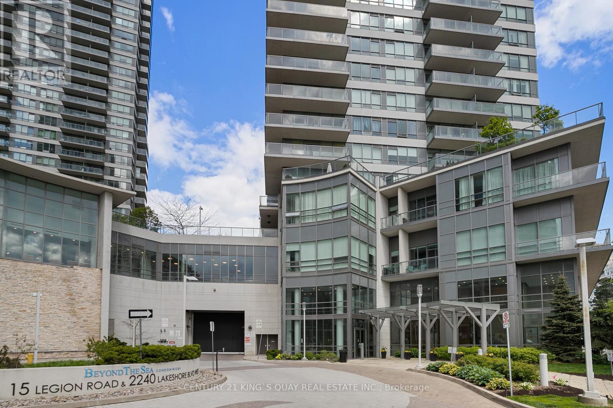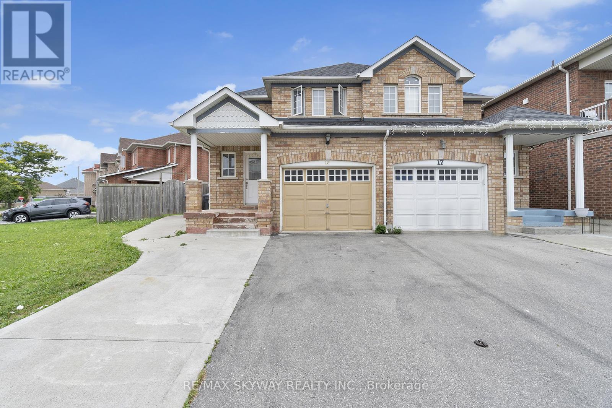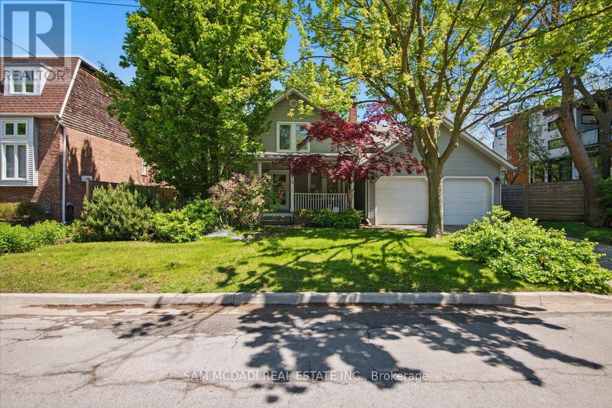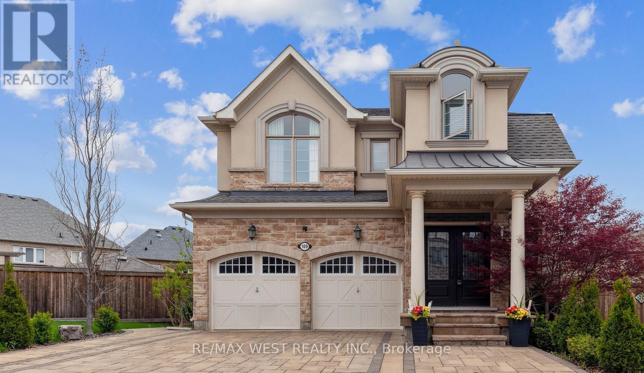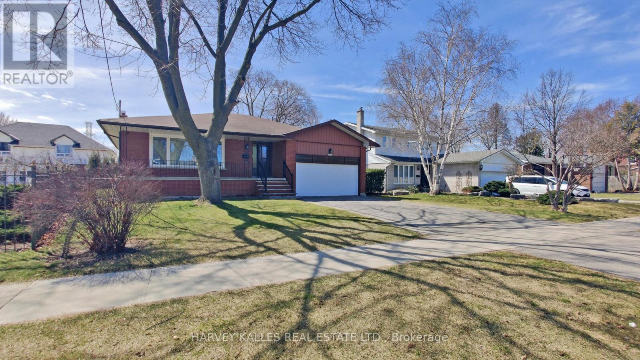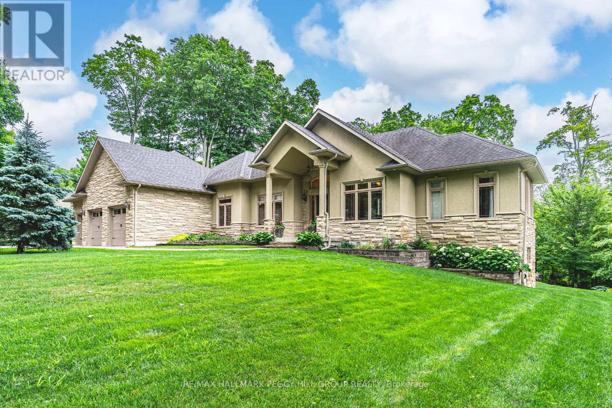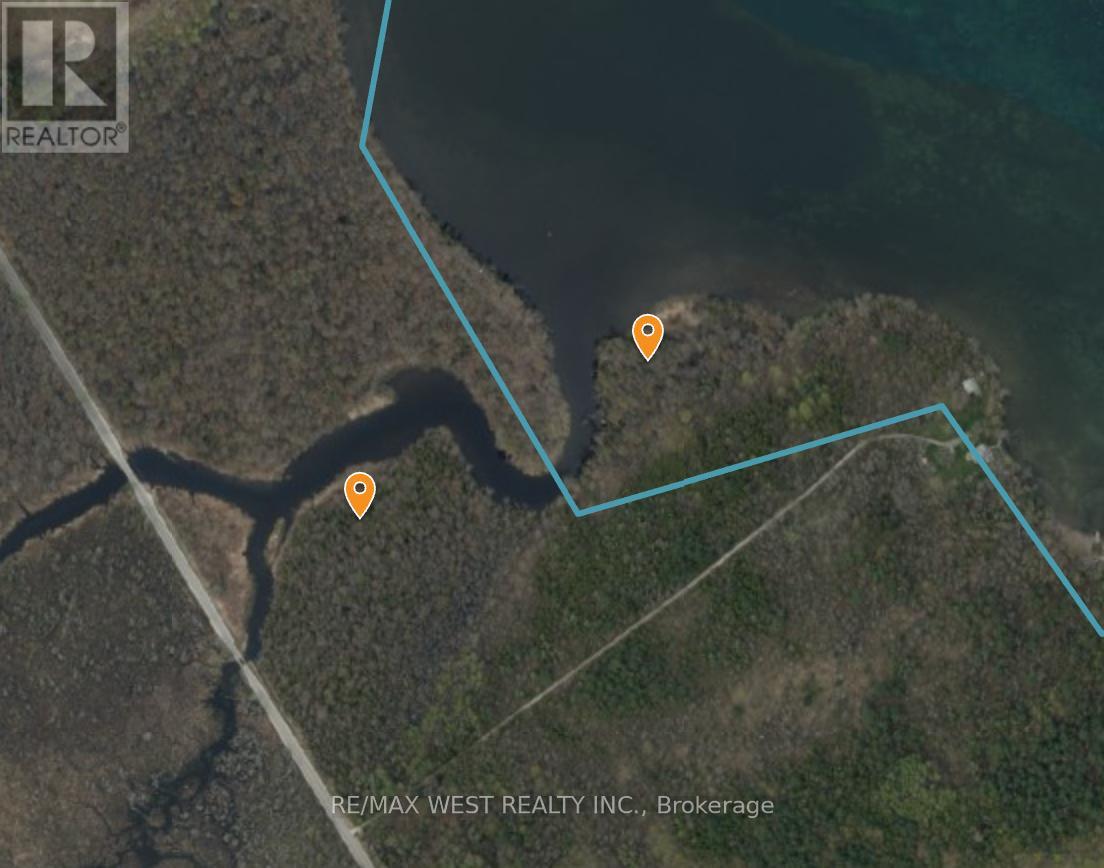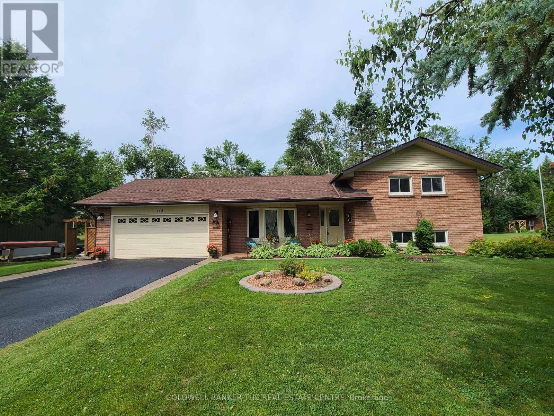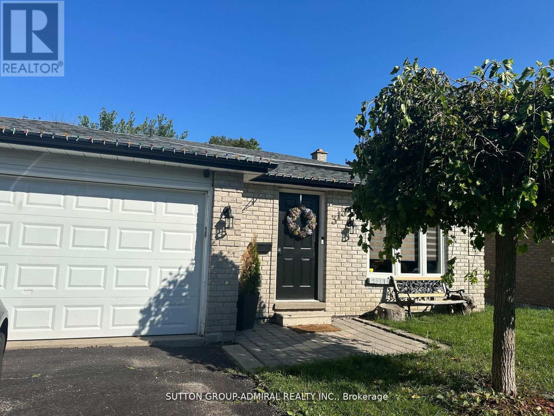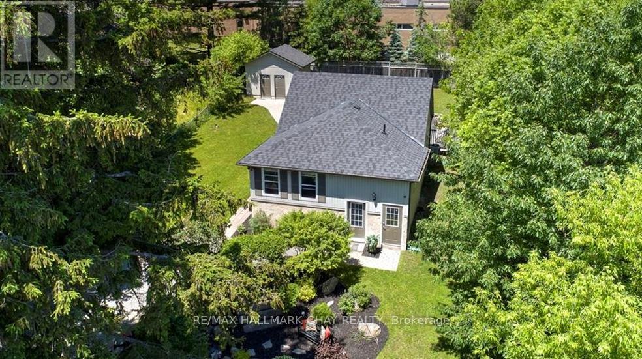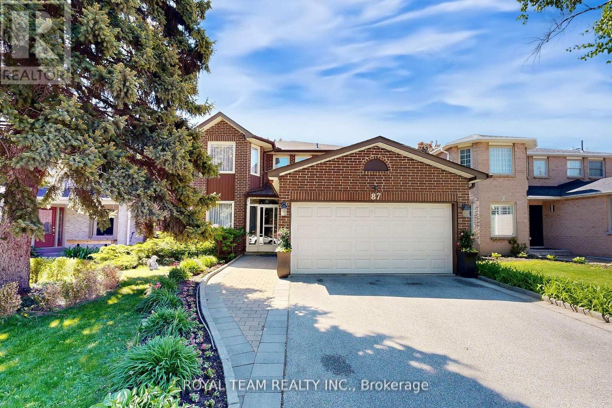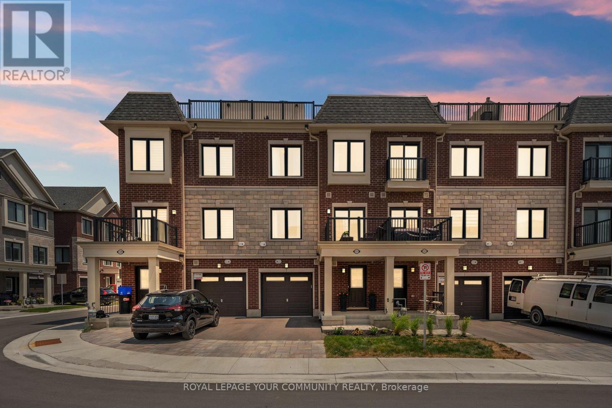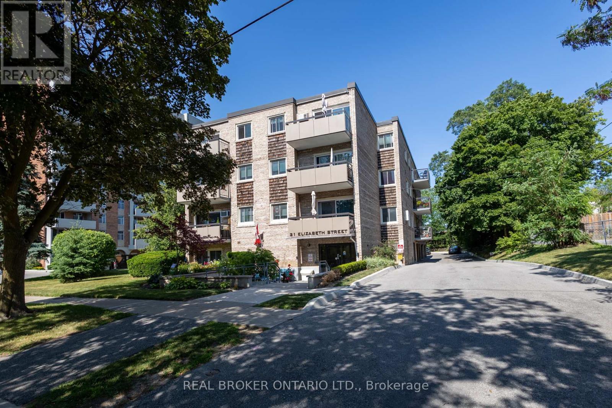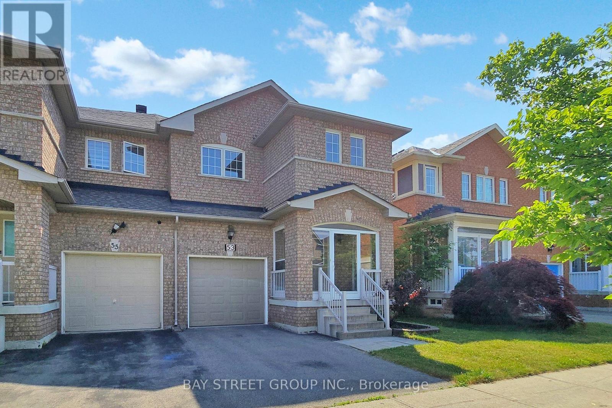3003 - 3515 Kariya Drive
Mississauga, Ontario
Look No Further! Rarely Offered Sun-Filled, Premium Unobstructed SE & SW Views Of The Toronto Skyline, CN Tower, And Lake Ontario From The 30Th Floor! In The Heart Of Mississauga City Centre, Enjoy Sunrises And Sunsets Each Day! Newly Upgraded, Bright, Spacious Open Concept 1 Bed + Den W/ Floor To Ceiling Windows & Hardwood Flooring Throughout. Carpet Free And Freshly Painted! Den Can Be Used As A 2nd Bedroom Or Home Office. Walking Distance To Kariya Park (6 Mins), Square One Mall Down The Street, Top Rated Schools, Community Centre, Walmart, Celebration Square, City Hall, Living Arts Centre, Sheridan College, Grocery Stores And Much More. Easy Access To Public Transit, Go Buses, 403, QEW, 401 & Future LRT Access Linking To GO Station At Port Credit & Cooksville, The Mississauga Transitway, Square One GO Bus Terminal, Brampton Gateway Terminal, Key MiWay And Brampton Transit Routes. *Cooksville GO To Union Station In 32 Mins* Underground Parking And Locker. Plus Great Landlord! This Won't Last. Book A Showing Today! (id:53661)
22 Showboat Crescent
Brampton, Ontario
Welcome to 22 Showboat Cres located in sought-after community of Lakelands Village. This prime location is minutes from the highway 410. Centrally located to parks, places of worship and medical facilities. This home boasts 3,274 sq feet of above-grade living space with approx. 1,400 sq ft of addn'l living space in a professionally finished basement. The basement has a large size bedroom, a sitting and dining area, a kitchen and a 3pc bathroom, making this the perfect property for a multi-generational family. Entering through the dbl door entry of the home, you are greeted to a oak staircase taking you to the second floor. The open-to-above foyer gives you a view 17 feet up. The first floor features gleaming strip hardwood flooring and ceramic tiles, with a practical layout and a fresh coat of paint that will satisfy even the most discerning buyers. Walking from the main entrance, you are greeted with a large, combined living and dining room area and an office complete with french doors. At the back of the house you are treated to a large kitchen and breakfast dining area that leads out to the backyard through a patio door. The family room features a gas fireplace. As you head upstairs, you have a bonus media room with a huge bay window, overlooking the front of the house. The 2nd flr features 4 practical sized bdrms. The primary bedrm is large and has a 5pc ensuite washroom, with 2 separate vanities and counter space. Two other bedrooms share a Jack and Jill, 3 pc washroom, while the last bedrm shares access to the 3pc guest washroom. The exterior of the home feature stone accents over brick and a double garage and asphalt paved driveway with room for 4 cars. LA is related to the sellers. See attached disclosure. LA, LB nor Sellers warrant the retrofit status of the basement. (id:53661)
2904 - 2240 Lake Shore Boulevard W
Toronto, Ontario
Convenient Location. Beyond The Sea (South Tower). A Spacious, 2-Bedroom W/ 2 Baths, 1 Parking And 1 Locker Included With Walk-Out Huge Wrap Around Balcony From Living, Dining Room, and Kitchen. New Paint. Wall-to-Wall Windows W/ Panoramic View Of Lake & City Skyline.Tons Of Natural Light On 29th Floor With Unobstructed View. *Picture from Previous Home Staging* (id:53661)
19 Rednor Drive
Brampton, Ontario
Welcome to 19 Rednor Drive, Brampton a beautifully renovated semi-detached home in the desirable Brampton East community, offering the perfect blend of comfort, style, and income potential. This spacious property features a main unit with 3 bedrooms, 2.5 bathrooms, and a private laundry; complimented by a fully finished 1-bedroom 1 washroom basement apartment with a separate entrance and a 2nd private laundry, ideal for rental income. Recent upgrades include smooth ceilings, premium vinyl flooring, quartz counter tops, modern kitchen cabinetry with stone back splash, LED lighting, and updated electrical and plumbing. The home boasts two separate laundry areas (main floor and basement), a roof replaced in 2019, and a large 7,465 sq ft lot with concrete walkways and a wide side yard, offering potential for a future garden suite to boost your rental income. Parking is abundant with a garage and3-car driveway. Located near top schools, parks, shopping, and transit, this move-in-ready home is perfect for families or investors seeking a turnkey opportunity in a prime Brampton neighborhood. (id:53661)
81 Chisholm Street
Oakville, Ontario
Just steps to downtown Oakville while still having the feel of the Muskoka's. Welcome to 81 Chisholm St, a beautifully updated detached home available for lease in one of Oakville's most sought-after neighborhoods. This spacious 3-bedroom, 3-bathroom home combines modern convenience with classic charm, making it an ideal space for families or professionals. The main floor offers an formal living and dining area with large windows that flood the space with natural light, perfect for entertaining or relaxing. The updated kitchen features stainless steel appliances, gas range, a breakfast bar, and plenty of cabinet space, making it both functional and stylish. The home boasts three generously sized bedrooms, all with ample closet space. Two full bathrooms provide sleek, modern finishes to complement the overall aesthetic of the home. Step outside into the private, fenced-in backyard an ideal spot for enjoying the outdoors or hosting a barbecue with friends and family. The home also includes a private driveway with parking for 4 vehicles, offering plenty of convenience. Located just minutes from downtown Oakville, this property provides easy access to local shops, restaurants, and schools, as well as the Oakville GO Station for quick commuting to Toronto. Outdoor enthusiasts will love the proximity to parks, trails, and the waterfront. This charming home is available for lease and is the perfect place to enjoy the comfort of Oakville living. Don't miss out on this fantastic opportunity! (id:53661)
109 Masterman Crescent
Oakville, Ontario
Welcome to this exquisite newer executive home, perfectly situated on a huge landscaped pie-shaped lot featuring stone interlock walkways, driveway, and a stunning backyard spanning over 70 feet across the back! Enjoy outdoor living with a beautiful stone interlock patio, complete with a cozy stone fire pit perfect for entertaining and relaxing. All furniture is also included! Step inside through the grand double-door entry into a spacious and welcoming foyer. The main floor boasts an open-concept layout, featuring hardwood floors and soaring 9-foot ceilings. A chefs dream kitchen awaits, complete with a large centre island, granite countertops, large walk-in pantry, and high-end Monogram stainless steel appliances. The bright breakfast area which overlooks the family room offers space for a large dining table, and provides a walkout to the backyard. Upstairs, you'll find hardwood flooring throughout and four spacious bedrooms. The luxurious primary suite features a 5-piece ensuite bath, a large walk-in closet with built-in shelving, and an additional built-in closet. The second bedroom impresses with vaulted ceilings, a 4-piece ensuite, and a walk-in closet. The third bedroom features a charming built-in reading nook and a 3-piece ensuite. A large fourth bedroom provides ample space for family or guests and the convenient second-floor laundry room includes built-in cabinetry and stone countertops.The fully finished basement is designed for entertainment, featuring above-grade windows, an open-concept recreation room with custom built-in cabinetry, and a stylish kitchen area with a built-in bar. Additional den/office area, storage room and an upgraded cold room/cantina complete this incredible space. Situated in a highly desirable area of Oakville close to Glen Abbey Golf Club, parks and trails, all amenities and quick access to major highways! (id:53661)
2176 Stanfield Road
Mississauga, Ontario
Applewood Acres 3-bedroom bungalow with double car garage on a premium 55.59 x 103.75 ft west-facing lot! Approx. 1,500 sq. ft. + finished basement. Large covered front porch and welcoming foyer. Spacious halls and principal rooms. Huge eat-in kitchen with walkout to rear deck and sunny backyard. Basement features a kitchenette with cupboards, countertop, and stainless steel sink, large workshop area, separate rec room with fireplace, new 3-piecebathroom, and a large cantina. Freshly painted. Roof and most windows approx. 10 years old. Great central location walk to plaza, schools, parks, and churches. Short drive to Sherway Gardens, Toronto Golf Club, Lakeview Golf Course, Queensway Health Centre, Costco, and more. Easy access to QEW only 10 mins to Pearson Airport, 15 mins to Downtown Toronto. Perfect opportunity to renovate, customize, or rebuild in a family-friendly neighbourhood surrounded by multi-million dollar homes (id:53661)
35 Sixth Street
Collingwood, Ontario
Charming Downtown Collingwood Detached Home Ideal for First-Time Buyers or Investors!Welcome to this delightful 3-bedroom, fully detached home located on a spacious 33 x 165 ft lot in the heart of downtown Collingwood. Just steps from local shops, dining, and everyday amenities, this home blends character with convenience.Enjoy a beautifully renovated kitchen (2021) that opens to a private, fully fenced backyard perfect for your garden retreat. Recent updates include:New flooring, refrigerator, stove (2021) All exterior doors replaced (2021) All second-floor windows upgraded (2021) Exterior lighting and hydro to the shed (2021) Additional features include a main-floor 4-piece bath, laundry, and primary bedroom, plus two bedrooms upstairs. Furnace approx. 2015; hot water heater is owned.A fantastic opportunity to own in one of Collingwood's most desirable neighourhood's. Please note: Property is being sold 'as is'. Seller and representatives make no warranties or representations. (id:53661)
128 Sydenham Wells
Barrie, Ontario
Welcome to this well maintained freehold townhouse, perfectly situated just minutes from Georgian College and Royal Victoria Hospital an ideal opportunity for first-time buyers, small families, or savvy investors.This home features 2+1 bedrooms and 2 full bathrooms, offering a functional layout with a galley-style kitchen and a dining area leading to a bright living room perfect for hosting or relaxing. Large sliding glass doors open to a fully fenced backyard, providing a private space for kids, pets, or summer entertaining. Upstairs, you'll find two bright and generously sized bedrooms along with a 4-piece bathroom. The fully finished basement adds excellent versatility, complete with a third bedroom, second full bathroom, and a dedicated laundry area. Ideal for guests, a home office, or additional living space.Large driveway with parking for up to 3 vehicles and convenient access from the single-car garage to the backyard.New Furnace Installed Last Year! Don't miss this opportunity to own a move-in ready home in a prime location with excellent amenities nearby! (id:53661)
32 Gallagher Crescent
Springwater, Ontario
OVER 1 ACRE OF LUXURY WITH A PRIVATE YARD, SALTWATER POOL, WALKOUT BASEMENT, TRIPLE GARAGE, & OVER 5400 SQ FT! Tucked away at the end of a winding, tree-lined driveway on the renowned Gallagher Crescent, this exceptional Midhurst estate offers over 5,400 finished sq ft of living space on more than an acre of privacy, luxury, and lifestyle in one of the area's most prestigious neighbourhoods. Surrounded by custom homes and just minutes to parks, trails, schools, golf, skiing, shopping, and Hwy 400, this stately stone and stucco residence commands attention with its stunning curb appeal, beautiful gardens, and oversized triple car garage. The backyard is an entertainer's dream, featuring an inground saltwater pool with a newer liner and a breathtaking stone waterfall, a fire pit, and a fully equipped pool house complete with a sink, fridge, and covered porch, all surrounded by extensive stone interlock. Step inside to discover quality finishes throughout, including crown moulding, solid wood doors, detailed trim, hardwood flooring, and pot lights. The great room is bright and elegant, with vaulted ceilings and a gas fireplace, while the formal dining room features a stylish coffered ceiling. The chef's kitchen is magazine-worthy with granite countertops, a large island with seating, stainless steel appliances including a built-in oven and stovetop, two-tone cabinetry topped with crown moulding, a striking wood range hood, and a walkout to the balcony. The main level features four spacious bedrooms, including a primary suite with a 5-pc ensuite and a walk-in closet with custom organizers. One bedroom includes a private ensuite, while two others are connected by a shared bathroom. The finished walkout lower level adds a rec room with a wet bar, a gas fireplace, a theatre room, a gym area, an additional bedroom with built-in wardrobes, and a 3-pc bathroom. Crafted for those who value exceptional living, this is a #HomeToStay that exceeds every expectation! (id:53661)
265-285 Woodland Drive
Oro-Medonte, Ontario
Recreational Use Only Waterfront Property. Great for Land Banking or Hunting/Fishing Camp. 17.5 Acres Total. Multiple Parcels. EP Land With Stream Running Through To Lake Simcoe. No Road Access. Walk Land At Your Own Risk. (id:53661)
148 Bayshore Drive
Ramara, Ontario
Welcome to Beautiful Bayshore Village, a Lake Simcoe waterfront community that combines the charm of nature with modern municipal conveniences. Meticulously clean & well-maintained, this residence is entirely carpet-free & features a custom kitchen with breakfast bar, spacious living room, dining room, & a delightful 4-season garden room w/inside entry to the garage. The bedrooms are large, the bathrooms have been beautifully updated. The inviting family room, featuring a wood-burning fireplace, is perfect for entertaining. The lower level is an ideal bonus space, with ample storage & versatility for a home gym, office, or hobbyshop. Set on a large, private lot, this home backs onto a tranquil pond, providing a peaceful setting for enjoying your morning coffee from the deck or sunroom, with serene water views to start your day. As a member of the Bayshore Village Association, you'll gain access to a variety of amenities, including the golf course, a saltwater heated pool, tennis/pickleball courts, rec ctr, & a dynamic social calendar full of clubs & events. Members can also take advantage of the Bell Fibe group discount program, offering TV & unlimited hi-speed internet (approx $40/mo). This vibrant community has 3 waterfront parks, an on-site storage yard for trailers, boats, snowmobiles, & one of the 3 marinas for docking your boat is just around the corner. Incl: all appliances, sprinkler system, 2 sump pumps w/battery back-up, 200 amp service, Calmat salt-less water softener, owned hwt. Screened porch on deck w/canopy, fire pit, canoe/kayak rack incl if desired or can be removed. Riding lawnmower, snowblower (2 yrs old), self-propelled 20" mower, 4000-watt portable generator, all in good working condition, are negotiable. This is an exceptional opportunity to live in a beautiful waterfront community on the eastern shores of Lake Simcoe! Quick closing is available. (id:53661)
142 32nd Street S
Wasaga Beach, Ontario
**WATERFRONT OPPORTUNITY** A warm welcome beckons you to 142 32nd St South, a detached bungalow with nearly 900 sqft awaits your personal touch! First time offered in nearly 30 years, this year-round cottage has been lovingly maintained, with the convenience of connections to municipal water, sewers and natural gas. This property, with its 50 feet of Nottawasaga riverfront, offers an ideal setting for year-round living or peaceful weekend escapes. Set on a quiet dead-end street yet only a short walk to the longest fresh water beach in the world with miles of sandy beaches, stunning sunsets and dedicated dog beach. Picture your summers on the river, ideal for kayaks, paddleboards, jet-skis or fishing for dinner off your own deck with seasonal trout and salmon. Boasting 2 bedrooms plus a den (or possible 3rd bedroom), a full 3-piece bathroom, a spacious kitchen and inviting open concept living/dining space with vaulted ceiling and walk-out onto the rear deck, this home holds immense potential. With newer windows, forced air gas furnace, seize this opportunity to transform this property into your own riverside paradise! (id:53661)
315 Nelson Street
Barrie, Ontario
Welcome to 315 Nelson St, a charming newly renovated back split in the heart of Barrie Grove East. This home boasts a fantastic floor plan, starting with a bright eat in kitchen equipped with stainless steel appliances. Enjoy a spacious living room with 2 walk outs leading to a fully fenced yard. 3 full bathrooms, an attached garage with entrance to house. Open concept kitchen with an attached walk in pantry, The lower level is fully finished with a bedroom and bathroom. New roof 2020, new windows 2019, interior fully renovated 2023. Minutes to hospital, schools, Georgian College, Bus routes, amenities, Highway 400 and downtown. (id:53661)
1, 2, 3 - 32 Grove Street W
Barrie, Ontario
Legal Triplex with two vacant units in Barrie! Investors! Add to your real estate portfolio! New to the real estate market? Start with this property - live in one unit, rent out the others to off-set your costs! Located in an ideal Barrie location close to all key amenities - shopping, services, restaurants, recreation, entertainment, transportation. Onsite parking. Key commuter routes - public transit, GO Train, easy highway access. This triplex investment property is situated on a large lot and offers three separate rental units | 1 bedroom, kitchen/living, bath, stacked laundry | 3 bedroom, kitchen, living room, bath, stacked laundry | 1 bedroom, kitchen, living room, bath, stacked laundry. Rents are inclusive. See statement, attached. Newer roof, siding. **EXTRAS** Detached triplex on a large lot close to all key amenities. Each of three units includes Fridge, Stove and Washer, Dryer (stackable). Three units are currently tenanted. Rents are inclusive. Newer Roof, Siding. (id:53661)
87 Mccallum Drive
Richmond Hill, Ontario
Welcome to this beautifully renovated from top to bottom 4-bedroom 3 bathroom home located in the highly sought-after North Richvale community. Step inside to find a gorgeous modern kitchen complete with high-end stainless steel appliances, sleek cabinetry, quartz backsplash and countertops, a large center island and spacious breakfast area perfect for both everyday living and entertaining. The main & second floor showcases exquisite hardwood flooring throughout, adding warmth and sophistication to every room. A dedicated home office with French doors on the main level offers a quiet, functional space ideal for remote work or study. Upstairs, you'll find four spacious bedrooms including a luxurious primary suite with a spa-inspired 6 pc bathroom and large walk-in closet, another bedroom with custom closet system and semi-ensuite 4 pc bathroom with gorgeous marble & glass mosaic curved feature wall! Family room features cozy gas fireplace and unique custom tv unit. Step outside to a spacious backyard with a large deck & transparent roof, ideal for outdoor dining and entertaining in any weather. New roof and new front door were installed less then 3 years ago. Situated in a prime location close to top-rated schools, parks, shopping, transit, and all the amenities Richmond Hill has to offer. A true turnkey gem! (id:53661)
298 Simcoe Street
Brock, Ontario
Power Of Sale. Corner Commercial (Restaurant / Main Floor) With Residential Unit Above (Currently Built Out As 5 Bedroom Rooming House Vacant) Ideal For Owner / User / Investor. Offers To Be Submitted On / Or Before July 28th, 2025 Irrevocable Until Aug. 1st, 2025 (id:53661)
5006 - 5 Buttermill Avenue
Vaughan, Ontario
Welcome to Transit City 2! A premium Vaughan Location At The Heart of Vaughan Metropolitan Centre. High Floor 2 bedroom + 2 bathroom Condo Within Walking Distance to TTC Subway and Bus Station. Open Concept Living and Dining Area /w 9 Ft Ceiling. Quartz Kitchen Counter /W Undermount Sink, Laminate Flr. Close to Shopping, Cafes, Restaurants, YMCA; Minutes from 400. 5 Minutes Subway to York University and 10 Mins from Vaughan Mills. Don't miss your chance to live in the heart of it all book your viewing today. (id:53661)
131 Covington Crescent
Whitchurch-Stouffville, Ontario
Beautiful one-year-new freehold townhome in the sought-after Baker Hill community of Stouffville. This stylish home offers a bright, open-concept layout with large windows, modern finishes, and quality craftsmanship throughout. The gourmet kitchen boasts built-in stainless steel appliances, quartz countertops, a tile backsplash, sleek cabinetry, and a spacious center island with breakfast bar. Enjoy multiple outdoor spaces including a large rooftop terrace perfect for entertaining and BBQs and a second-floor balcony off the living room. Located just minutes from scenic trails, parks, top-rated schools, grocery stores, the GO Train, and more. This home checks all the boxes for a growing family looking to upsize in one of Stouffville's most vibrant and convenient neighborhoods. (id:53661)
227 Frederick Curran Lane
Newmarket, Ontario
Premium Ravine Lot!! Breathtaking View!!! Stunning 4 Br Home In Desirable Family Neighbourhood With W/O Ready to Go Two Rental Bsmnt Apartments. This Beautiful Home Features: Open to Above Main Entrance W/ Wainscoting Panels; 9' Ft Ceilings, Hardwood Floors,Crown Mouldings, Pot Lights on Main Level. Spacious Family Room W/ Accent TV Wall With B/I Wall Unit and Gas Fireplace.Gorgeous Kitchen With Granite Counters, Back Splash and Walk-out to stunning Sun Deck Overlooking Green space & Pond . Den on Main Level. Smooth Ceilings, Closet Organisers in All Bedrooms. Updated Bathrooms W/ Granite Countertops .Huge Master W/Cathedral Ceiling, Spa Like Ensuite, His & Her W/I Closets. Main level Laundry Room. Professionally Finished Two Bsmt Apartments With Separate Entrance: One of them Studio W/ Bathroom $ Kitchen, Another One is W/O 1 (id:53661)
1508 - 399 South Park Road
Markham, Ontario
Luxurious sub penthouse. Unobstructed gorgeous pond view. Hardwood floor. Bright & spacious. Open concept. Modern kitchen w/ breakfast bar. Large balcony. A premium parking spot close to the elevator. High demand area. Close to public transit, Hwy 404/407, shops, restaurants, schools & all amenities. A second parking spot is available, if needed. (id:53661)
401 - 21 Elizabeth Street S
Richmond Hill, Ontario
Tucked away on a quiet, tree-lined street in the heart of Richmond Hills historic village, is 21 Elizabeth Street, Unit 401, your top-floor gem in a well-maintained low-rise building. Inside, 793 sq ft of bright, west-facing space is waiting for your personal touch, with a balcony built for morning coffee and sunset sun overlooking the garden (no brick-wall or building views here!). Step outside and follow the sidewalk straight to all your go-to neighbourhood favourites, Cornernotes Café (lattes by day, live music by night), the Central Branch Library or catch a show at the Centre for Performing Arts. Then wander through charming century-home streets on a 15-minute stroll to Mill Pond Park and Trail, the hub for community events and activities. Ideal for first-time buyers, downsizers or anyone seeking that established, village community, this suite includes one covered parking spot and a locker. Roll up your sleeves, bring your vision and claim your front-row seat to the best of life in the Mill Pond community. (id:53661)
5110 - 898 Portage Parkway
Vaughan, Ontario
Welcome to your dream home in the sky! Nestled on the prestigious 51th level. This exquisite 2-bedroom corner unit, 699 sqf+120sqf Balcony offers a breathtaking unparalleled panoramic views. Imagine waking up to stunning vistas of the city skyline or watching the sunset from your private balcony. With spacious and modern interiors, including a sleek kitchen, cozy living area. This residence combines sophistication with comfort. Parking above ground, 6th level. Just steps to the Vaughan subway station. Minutes To The York University, Vaughan Mills Mall, Hwy 7, 400 and 407. Must see! (id:53661)
53 Devonwood Drive
Markham, Ontario
Welcome to this beautifully maintained All-Brick semi located on a quiet street in Markham's desirable Berczy neighborhood. This bright and spacious home features a functional layout with a double-door entrance and main floor laundry with direct garage access. Enjoy a carpet-free interior with hardwood floors and stairs throughout. The updated kitchen boasts a stone countertop, stylish backsplash, and stainless steel appliances. All three bathrooms have been recently renovated, and the entire home has been freshly painted with modern lighting fixtures throughout. Step outside to a fenced backyard, perfect for family living and entertaining, and relax in the enclosed front porch offering added convenience and protection. Perfectly positioned within walking distance to top-ranked schools Stonebridge Public School and Pierre Elliott Trudeau High School as well as parks, banks, grocery stores, and shopping malls. Don't miss this move-in ready home in one of Markham's most prestigious school zones! (id:53661)

