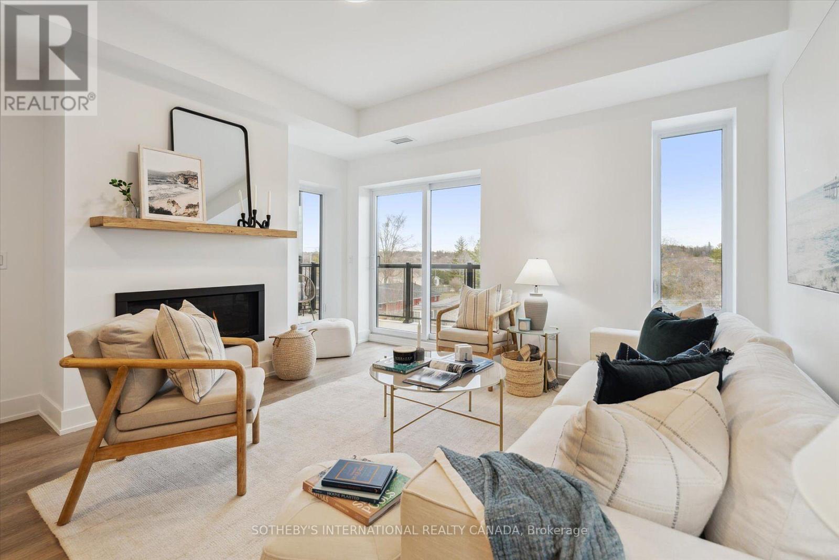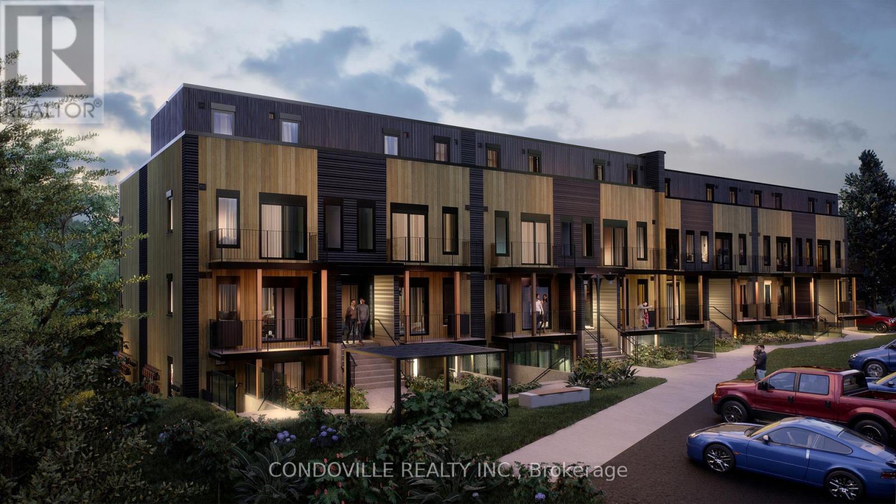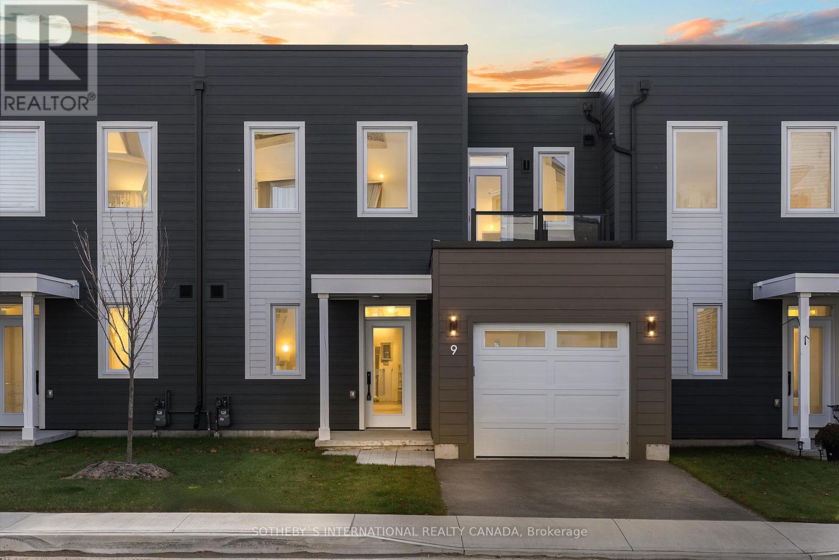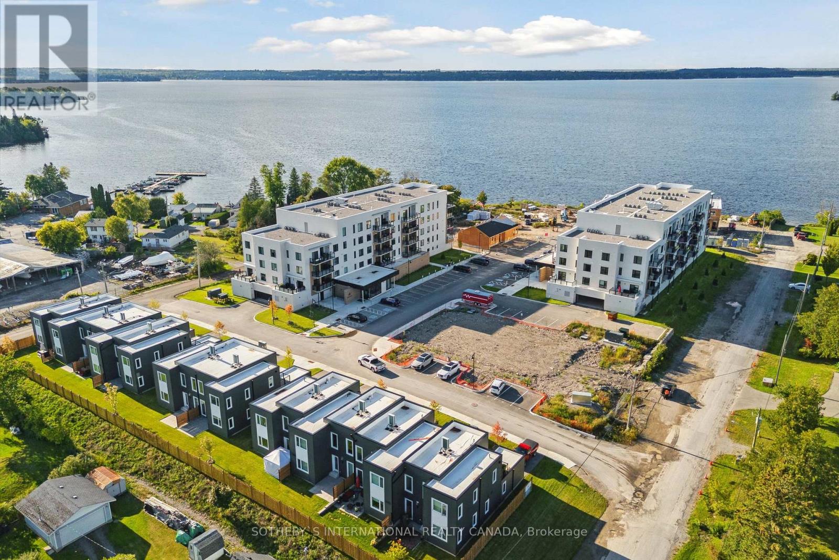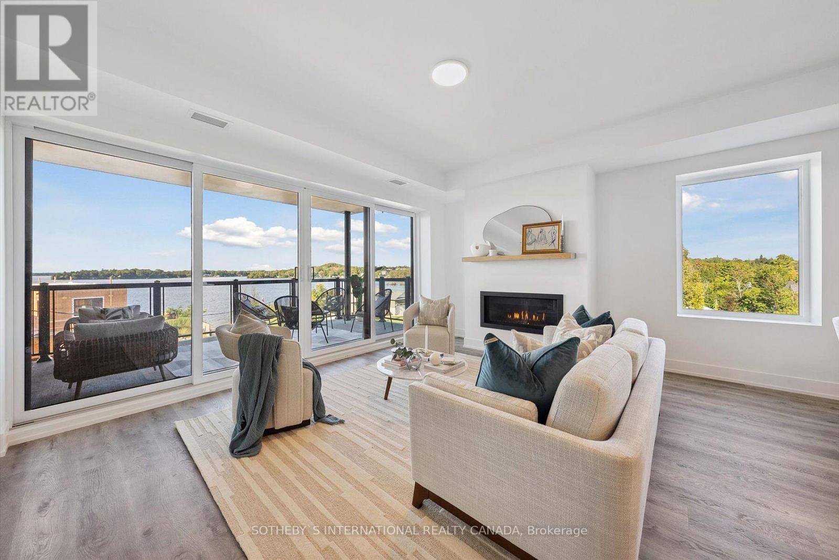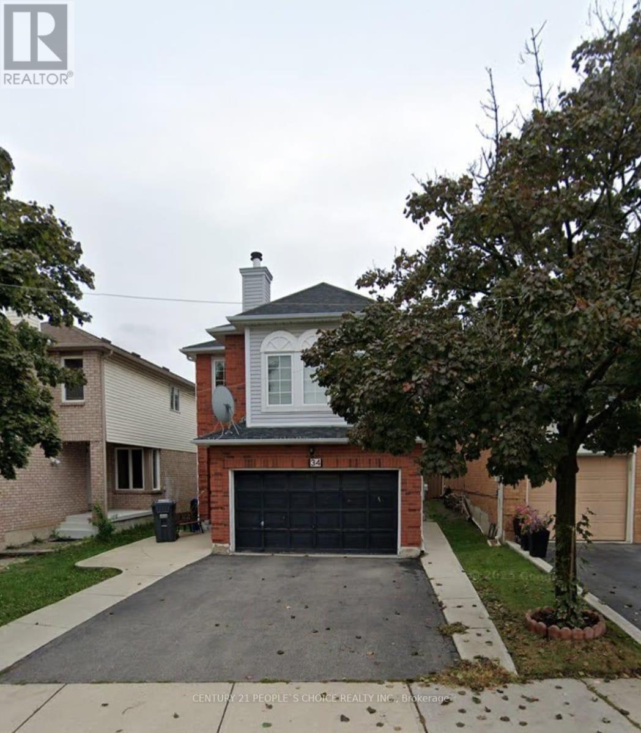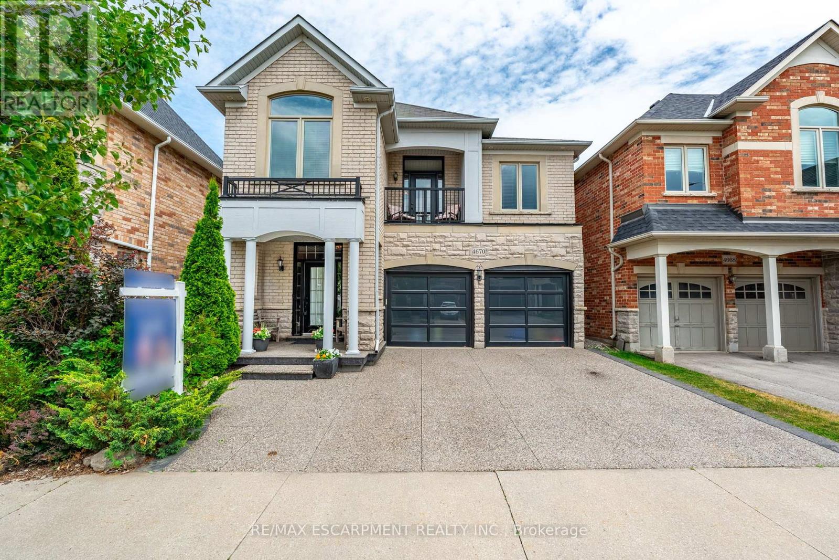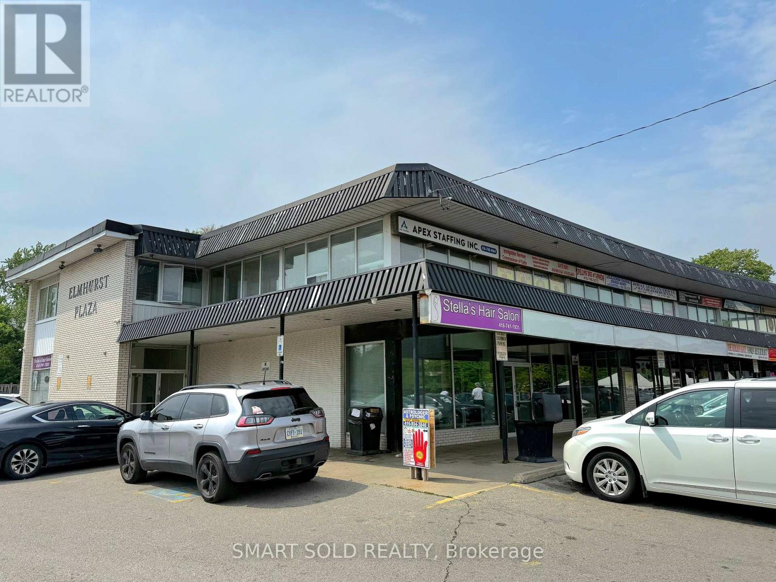306 - 19b West Street N
Kawartha Lakes, Ontario
Maintenance free lake life is calling you! On the sunny shores of Cameron Lake. Welcome to the Fenelon Lakes Club. An exclusive boutique development sitting on a 4 acre lot with northwest exposure complete with blazing sunsets. Walk to the vibrant town ofFenelon Falls for unique shopping, dining health and wellness experiences. Incredible amenities in summer 2025 include a heated in-ground pool, fire pit, chaise lounges and pergola to get out of the sun. A large club house lounge with fireplace, kitchen & gym . Tennis & pickleballcourt & Exclusive lakeside dock. Swim, take in the sunsets, SUP, kayak or boat the incredible waters of Cameron Lake. Access the Trent Severn Waterway Lock 34 Fenelon Falls & Lock 35 in Rosedale. Pet friendly development with a dog complete with dog washing station. THIS IS SUITE 306. A fantastic 2 bedroom floor plan with a beautiful primary complete with lakeside terrace, spacious ensuite with glass shower and doublesinks and walk in closet. A 2nd bedroom mindfully planned on the opposite side has its own full bath. In between the open concept kitchen,dining, living room with cozy natural gas fireplace. Walk-out terrace from living room and primary suite. Ensuite laundry and generously sized outdoor space complete with gas barbecue hook-up. This price includes brand new appliances and Tarion warranty. Exclusive Builder Mortgage Rate Available. 2.99% for a 2 year mortgage with RBC *Must apply and qualify. Beautiful finishes throughout the units and common spaces. Wonderful services/amenities at your door, 20 minutes to Lindsay amenities and hospital and less than 20 minutes to Bobcaygeon.The ideal location for TURN KEY recreational use as a cottage or to live and thrive full time. Less than 90 minutes to the GTA . Act now before it is too late to take advantage of the last few remaining builder suites. Snow removal and grass cutting and landscaping makes this an amazing maintenance free lifestyle. Inquire today ! (id:53661)
13 - 854 Doon Village Road E
Kitchener, Ontario
Newly Released Jr. 2 Bedroom 1 Bathroom For Sale! Discover modern living in the heart of Kitcheners desirable Doon Village at Pioneer Park Towns an exclusive collection of just 24 stacked townhomes designed with style, comfort, and convenience in mind. These thoughtfully crafted suites range from 2 to 3 bedrooms and offer spacious layouts from 689 to 1,220 square feet. Each home features high-end finishes including quartz countertops, undermount sinks, stylish backsplashes, soft-close cabinetry, and a full stainless steel appliance package in the kitchen. With 9-foot ceilings, contemporary flooring and lighting selections, and a private laundry room with washer and dryer, this is truly a turn-key home. Enjoy peaceful, unobstructed views of greenspace from the rear of your unit a rare feature in urban townhome living. Ideally situated just minutes from Highway 401, Conestoga College, parks, trails, and everyday essentials like grocery stores, restaurants, and schools, Pioneer Park Towns offers the perfect blend of tranquility and accessibility. Whether you're a first-time homebuyer, downsizer, or savvy investor, this is your opportunity to own in one of Kitchener's most well-connected and fast-growing communities. Development is under construction with a scheduled occupancy for December 1, 2025. Save thousands of dollars with the GST Rebate Program if you're a first-time buyer! (id:53661)
9 - 19 West Street
Kawartha Lakes, Ontario
Seeking A Waterfront Community Lifestyle Without The Work? Welcome to the Fenelon Lakes Club For Maintenance Free Living. This Is The Last Builder Club Townhouse and Comes With Full New Builder Tarion Warranty and An Incredible 2.99% 2 Year Mortgage Rate. *Must Qualify. Over 1500 square feet of Beautiful Light Filled Living Space. A Great Kitchen With Quartz Counter-Tops, Gas Range & Stainless Steel Appliances. The Peninsula Breakfast Bar Has Seating For 3 Plus a Dining Area Overlooking a Spacious Living Room With Soaring 2 Story Ceiling and Large Gas Fireplace. Main Level Primary with 4 Piece Ensuite and Ample Closet Space. Main Floor Laundry, Powder Room and Direct Access to Your Garage. Access to Your Own Private Outdoor Living Space with Patio . The Best Part... The Grass and Lawns Are Watered For You and Room For Raised Bed Vegetable Garden or Potted Plants. Gorgeous Staircase Leads you To the Second Floor With Two Bedrooms, Den/Office , 4 piece bath with tub and Huge Walk In Closet. Luxury Vinyl Plank Flooring Throughout. There is a Second Floor Balcony Facing the Lake to Take In the Sunsets. Fenelon Lakes Club Sits on 4 Acres. Club House with Gym and Common Room, In-ground Pool, Tennis and Pickleball Plus an Exclusive Dock Area For Residents to Take in the Sunset and Swim in the Beautiful Waters of Cameron Lake. Amenities to be Completed Summer 2025. Walking Distance To the Town of Fenelon Falls With Great Shops, Restaurants. (id:53661)
20-19 West St N Street
Kawartha Lakes, Ontario
Carefree lakefront luxury on Cameron Lake. Contemporary design maximizes privacy, balconies and terraces with architectural canopy, unprecedented big lake sunset views. Total indoor living space of 2128 sq ft featuring 3 bedrooms & 3 bathrooms. Oversized windows sliding doors, luxurious high end finishes throughout. The moment you walk through the front door your breath will be taken away from the extraordinary views. Open concept main floor, 10 foot ceilings, contemporary kitchen, European inspired appliances, gas range and gas bbq hook-up on terrace.Quartz waterfall centre island, living/dining room, 2-way gas fireplace and walk out to magnificent private terrace. Sumptuous primary retreat on top floor with elevated views that are extraordinary.Beautiful ensuite with free standing soaker tub, double sinks, extra large separate shower, laundry and walk in closet. Walk out level features 2nd living space + 2bedrooms.A full bath and 2nd laundry completes the lower level. Access your 2 car garage directly from the house.Walk to the vibrant town of Fenelon Falls for unique shopping, dining, health and wellness experiences. Incredible amenities in summer 2025 include a heated in-ground pool, A large clubhouse lounge with fireplace, kitchen & gym . Tennis & pickleball court & exclusive lakeside dock to be built. Swim, take in the sunsets, SUP, kayak or boat the incredible waters of Cameron Lake. Access the Trent Severn Waterway Lock 34 Fenelon Falls & Lock 35 Rosedale to access Balsam lake. Pet friendly development with a dog washing station in parking garage of condominiums. Wonderful services/amenities at your door, 20 minutes to Lindsay amenities and hospital and less than 20 minutes to Bobcaygeon. The ideal location for TURN KEY recreational use as a cottage or to live and thrive full time. Less than 90 minutes to the GTA . Snow removal and grass cutting and landscaping makes this an amazing maintenance free lifestyle. (id:53661)
208 - 19b West Street N
Kawartha Lakes, Ontario
Welcome To Suite 208 in the Fenelon Lakes Club! This Suite has 1309 Interior Square Feet. One of The Largest In The Development. Stunning Open Concept Floor Plan Large Kitchen Island, Quartz Countertops Throughout, Wall To Wall Sliding Patio Doors With Walk-out To An Extra Large 187 Square Foot Terrace With Gas Hookup And Breathtaking Views Of The Lake. Mindfully Created Providing A Bright And Airy Indoor Living Space With Open Concept Kitchen/Great Room With Fireplace. A Very Large Primary (Easily Accommodates a King size bed ) Double Walk In Closets, Large Shower With Glass Enclosure and Double Sinks + 2nd Bedroom And 2nd 4 Piece Bathroom. Beautiful Finishes Throughout The Unit And Common Spaces. Wonderful Services/Amenities At Your Door. Walk to Downtown Fenelon Falls with Wonderful Services and Amenities. 20 Minutes. To Lindsay More Amenities + Hospital And Less Than 20 Minutes To Bobcaygeon. Care-Free Lakeside Living Is Closer Than You Think -Just Over An Hour From The Greater Toronto Area. Enjoy Luxury Amenities Which Include A Heated In-Ground Pool for Summer Months, Exclusive Dock and Lounge Are For Resident Lakeside for Stunning Sunsets and North West Exposure. Club House Gym, Change Rooms, Lounge Complete With Fireplace And Kitchen. Exclusive Tennis an Pickleball Court All to Be Complete By Summer 2025. Start Making Your Lakeside Memories Today. (id:53661)
308 - 19b West Street N
Kawartha Lakes, Ontario
Maintenance free lake life is calling you! On the sunny shores of Cameron Lake. Welcome to the Fenelon Lakes Club. An exclusive boutique development sitting on a 4 acre lot with northwest exposure complete with blazing sunsets. Walk to the vibrant town of Fenelon Falls for unique shopping, dining health and wellness experiences. Incredible amenities in summer 2025 include a heated in-ground pool, fire pit, chaise lounges and pergola to get out of the sun. A large club house lounge with fireplace, kitchen & gym . Tennis & pickleball court & Exclusive lakeside dock. Swim, take in the sunsets, SUP, kayak or boat the incredible waters of Cameron Lake. Access the Trent Severn Waterway Lock 34 Fenelon Falls & Lock 35 in Rosedale. Pet friendly development with a dog complete with dog washing station. THIS IS SUITE 308. 1309 square feet , 2 bedrooms and 2 baths with epic water views. The moment you walk in the jaw dropping view of the open concept living space with wall to wall sliders. A massive centre island, seating for 5, large dining area, great living area with fireplace with the backdrop of Cameron Lake as your view. Extra luxurious primary, comfortably fits a King bed and other furnishings with views of the lake. Fantastic ensuite with large glass shower and double sinks. 2 large walk in closets. Beautiful finishes throughout the units and common spaces. Wonderful services/amenities at your door, 20 minutes to Lindsay amenities and hospital and less than 20 minutes to Bobcaygeon. The ideal location for TURN KEY recreational use as a cottage or to live and thrive full time. Less than 90 minutes to the GTA . Act now before it is too late to take advantage of the last few remaining builder suites. Snow removal and grass cutting and landscaping makes this an amazing maintenance free lifestyle. Inquire today! (id:53661)
201 - 19b West Street N
Kawartha Lakes, Ontario
Introducing Suite 201! An Incredible Price & Opportunity. There are only 2 of these suites in the FLC. Are you seeking interior and exterior square footage? This is your suite! 4 INCREDIBLE FEATURES OF THIS SUITE. 1st- 1237 interior square feet- large and spacious 2 bedroom 2 bathroom , one of the best floor plans in the development. 2nd In addition to the 156 square foot terrace with Gas BBQ hook-up there is an additional 205 square foot terrace. That is 361 square feet of outdoor living space. A total of 1598 indoor and outdoor living space. The Clubhouse with common area /gym / in-ground pool, tennis and pickleball and private dock area exclusive to residents of Fenelon Lakes Club. All to be completed by summer 2025. 3rd this suite offers a 2.99%- 2 year mortgage through RBC - makes this suite an affordable and spacious opportunity *must apply. 4th- Builder Suite comes with the Tarion New Builder Warranty! Act soon- before this suite is sold. Walking distance to Fenelon Falls, on the shores of Cameron Lake with North West exposure & blazing sunsets. (id:53661)
3391 Crimson King Circle
Mississauga, Ontario
Welcome to this stunning 4-Bedroom, 2.5-Bath Detached Home in the highly sought-after Lisgar neighborhood of southwest Mississauga. Meticulously maintained by its original owner, this modern showpiece offers a bright, open-concept layout with elegant hardwood flooring and oversized windows that fill the home with natural light. The gourmet kitchen, upgraded in 2022, features quartz countertops, pot lights, full-height cabinetry, a gas range, center island with seating, and stainless-steel appliances - perfect for any home chef. The adjoining living and family rooms include a cozy gas fireplace, creating an inviting space for gatherings and everyday living. Upstairs, the expansive primary suite boasts a walk-in closet and a luxurious 4-piece ensuite bath with a soaker tub and a glass-enclosed shower. Three additional generously sized bedrooms offer large closets and share a well-appointed main bath. Step outside to your private backyard oasis, complete with beautifully landscaped gardens and a massive 18ft x 19ft deck, ideal for entertaining. A double-car garage and driveway with parking for up to 4 cars provide added convenience. This energy-efficient home comes equipped with solar panels generating additional income, a smart thermostat, and central vacuum. The large unfinished basement offers endless potential - ideal for building a spacious 2-bedroom suite - with rough-ins for a future bathroom and ample storage or flex space. Located in a family-friendly community, you're just minutes from top-rated schools, shopping, restaurants, scenic trails, parks, community centers, and enjoy quick access to GO Transit and Highways 403/401. Don't miss your chance to own this exceptional family home - move-in ready and packed with potential! (id:53661)
262 Richard Clark Drive
Toronto, Ontario
Welcome to this beautiful detached gem - a spacious 3-bedroom bungalow nestled in a quiet, highly sought-after neighbourhood. Situated on a generous lot with fantastic income potential, this home has been thoughtfully updated with a brand-new A/C (2024), basement kitchen, and pot lights throughout. The fully independent basement apartment, complete with a private entrance, is perfect for generating rental income or accommodating extended family. Step outside to enjoy the oversized, custom-made wood pergola, fully enclosable for year-round use. Ready to move in or customize to your taste, this property is bursting with income potential! (id:53661)
624 Rossellini Drive
Mississauga, Ontario
Welcome to 624 Rossellini Dr., a beautifully maintained 3+1 bedroom, 4-bathroom semi-detached home in one of Mississaugas most desirable neighbourhoods! This spacious home features a well-thought-out layout with an open-concept living and dining area, ideal for both everyday living and entertaining guests. The elegant foyer leads into a sun-filled space with large windows, natural tones, and tasteful finishes throughout. The upgraded kitchen offers a bright and functional design with a walkout to a fenced backyard, perfect for relaxing or outdoor dining. Hardwood maple staircase and no carpet throughout make for a clean and stylish living experience. Upstairs, the primary bedroom includes a private 4-piece ensuite. One of the secondary bedrooms has access to its own balcony a rare and charming feature! All bedrooms are generously sized, offering comfort and flexibility for growing families or work-from-home setups. The fully finished basement has a separate entrance, full kitchen, a 4-piece bathroom, and a spacious bedroom ideal as an in-law suite or rental income opportunity. Located just minutes from Hwy 407, 401, 410, top-rated schools, parks, transit, and shopping. Double-wide driveway with parking for two cars and lots of storage in the garage. This home is move-in ready and priced to sell! (id:53661)
302 - 1110 Briar Hill Avenue
Toronto, Ontario
Welcome to this stylish 3-storey Briar Hill City Towns condo townhouse offering approx. 1,100 sq. ft. of sun-filled living space plus a private 233 sq. ft. rooftop terrace with sweeping southwest views of the city skyline and CN Tower. This upgraded 2-bedroom, 2-bathroom corner suite features soaring 9-ft smooth ceilings, nearly floor-to-ceiling windows, and an open-concept layout anchored by a modern kitchen with quartz countertops, tile backsplash, and stainless-steel appliances. The spacious primary suite includes a walk-in closet and ensuite access. Enjoy in-suite laundry, a BBQ (connected to gas hookup), and designer finishes throughout. Your own urban oasis awaits on the rooftop terrace perfect for entertaining or relaxing under the sunset. Located steps from a parkette, guest parking, and transit, this is one of the best-positioned units in the complex. Includes 1 underground parking, 1 storage locker, fridge, stove, microwave, dishwasher, washer/dryer, BBQ, all light fixtures, and existing window coverings. Building amenities: visitor parking, party room with kitchenette, outdoor patio, garden seating, and more. All just minutes to TTC, Eglinton LRT, Yorkdale, shops, restaurants, and schools. (id:53661)
Lower - 166 Schell Avenue
Toronto, Ontario
Charming I-bedroom lower level apartment featuring a custom kitchen with newer appliances, LED lighting, and large, bright windows in every room. Includes a spacious walk-in closet and modem 4-piece bathroom. Conveniently located with easy access to TTC, the Beltline, and local restaurants. Partially furnished with a couch, Tv, and Tv Stand. No pets or smoking allowed. Tenant pays 33.3% of utilities. (id:53661)
34 Beaconsfield Avenue
Brampton, Ontario
Most Desirable Location Beautiful 4 Bedroom. Second Floor Family Room, Entrance from Garage. Two Bedroom Finished Basement with Side Entrance. Renovated kitchen, new roof one year ago, concreate work done around the house and in the back yard one year ago. (id:53661)
309 - 400 The East Mall Drive
Toronto, Ontario
Upper 309-400 The East Mall, Etobicoke, ON M9B 3Z9 (located on 4th floor): This cozy 1-bedroom, 1-bathroom condo unit available for lease. Rent is $2,000.00 per month + 50% of Utilities. Offering 650 sq. ft. of comfortable living space, this unit features hardwood flooring in the common area, carpeted bedroom, ensuite laundry, and ample closet space. Enjoy the convenience of included lawn care and snow removal. Amenities include fitness center and lounge. Parking (subject to availability) is in underground parking. This unit is perfect for individuals or couples seeking a convenient and affordable living space in Etobicoke. Conveniently located close to many amenities and transit options. (id:53661)
610 Guelph Line
Burlington, Ontario
An exceptional opportunity to own a detached home in one of Burlington's most convenient and family-oriented neighbourhoods. Set on a 53 x 100 ft corner lot on a quiet, residential street, this home offers a smart, versatile floorplan with space that easily adapts to a wide range of needs and lifestyles, from growing families, multi-generational households, and investors. The home includes generous storage throughout, a flexible lower level with a separate back entrance, and lots of room for storage, enhancing daily convenience and long-term usability. The lot offers a great balance of privacy, with outdoor space that's ideal for entertaining, relaxing, or creating your own garden retreat. A private driveway plus attached 1-car garage provides ample parking - an added benefit in this established pocket of the city. What sets this home apart is its location: minutes from major highways, public transit, shopping centres, parks, schools, and community amenities. Whether commuting, running errands, or enjoying the outdoors, everything is within easy reach. The area is known for its quiet streets, strong sense of community, and proximity to natural spaces. With a solid structure, functional footprint, and standout location, this is a rare chance to secure a detached freehold in a high-demand market. Turnkey and ready! This is a smart option for anyone looking to move before summer ends. Don't miss it! (id:53661)
6 - 2254 Upper Middle Road
Burlington, Ontario
GREAT LOCATION! This lovely three bedroom, 2.5 bath condo townhome is spacious and ready for your growing family. Perfectly situated in a super desirable neighbourhood, this home is walking distance to shopping, schools and parks. The finished basement offers even more living space and an extra bathroom. The private/fenced backyard offers a lovely sanctuary to enjoy the quiet surroundings. (id:53661)
1428 Niels Avenue
Burlington, Ontario
Beautiful detached 4-level side split all brick, in sought after Mountainside location. Welcome to this bright and cheerful detached home, perfectly situated in a mature, family friendly neighbourhood. Featuring 3 + 1 spacious bedrooms and 2 bathrooms, this home is designed for comfort and style. Step inside to a bright and spacious living and dining area. The eat in kitchen with a walk out to rear yard making it both functional and inviting. The upper level hosts 3 bedrooms and a 4 piece bath. Need more room? The lower level has a good sized bedroom and family room with fire place and a 3 piece bath, perfect space for an in-law situation, need more room , the basement has a great room ready to be finished for kitchen or any other need. (19 x 14 ft). Enjoy the huge backyard, ideal for entertaining, gardening or simply unwinding in your private outdoor Oasis. Located in an incredible community, you're in close proximity to great schools, shopping, parks, nature, hiking, Mountainside Rec Centre, and Brant power shopping centre to name a few. Minutes to Burlington GO, and perfect for commuters! This is the ideal home for those seeking a fantastic location. Don't miss this amazing opportunity- schedule a viewing today! (id:53661)
524 - 2485 Eglinton Avenue W
Mississauga, Ontario
Experience modern living in this brand-new 2-bedroom, 2-bathroom condo located in the heart of Central Erin Mills. Enjoy unobstructed views and a bright, airy living space perfect for working professionals. Residents of this building enjoy access to top-notch amenities, including a 24-hour concierge, basketball court, running/walking track, workshop, theatre room, and more. Perfectly situated near Credit Valley Hospital, Erin Mills Town Centre with shopping and dining options, and top-rated schools. With convenient access to public transit, including a GO bus terminal, and quick connections to major highways, this condo offers the ultimate in lifestyle convenience. Plus, comes with one locker and a parking spot that is conveniently located near the elevator. Don't miss your chance to rent this fantastic unit! (id:53661)
60 Belvedere Drive
Oakville, Ontario
Situated on a prestigious street in sought-after South Oakville, just steps from the lake, this architecturally designed custom home offers unparalleled luxury. Featuring approximately 3,000 sqft above ground, this exquisite residence boasts high-end finishes, including burl walnut hand-scraped hardwood, marble, limestone, and quartz. The custom gourmet kitchen is perfect for culinary enthusiasts, while spa-like baths enhance the comfort of everyday living. Each bedroom features its own full ensuite, ensuring privacy and convenience. A rare opportunity to lease a sophisticated home in a prime location. (id:53661)
4670 Huffman Road
Burlington, Ontario
Welcome to this exceptional detached home in the heart of Alton Village Central. Perfectly situated within walking distance to all schools, parks, and amenities, making it an ideal choice for growing families. This one-of-a-kind floor plan offers the perfect balance of space and style. Inside you're greeted with a grand spiral staircase. The main floor features a large kitchen that leads into the living and dining areas. Upstairs, you'll find four generously sized bedrooms along with a spacious, versatile den that's perfect for a home office, playroom, or cozy reading nook. The laundry room is also thoughtfully located on the upper level, providing unmatched convenience for busy households. The exterior of this home is equally impressive, featuring extensive custom stonework landscaping in both the front and backyard that adds beautiful curb appeal. Enjoy your morning coffee or evening sunsets on the charming front balcony or bask in the warm natural light pouring in through the stunning transom windows at the rear of the home. If you've been waiting for the perfect floor plan that truly works for a growing family, this is the one you've been looking for. This is your chance to make this spacious, light-filled Alton Village gem your forever home! RSA. (id:53661)
612 - 218 Export Boulevard
Mississauga, Ontario
Welcome to Unit 612 at 218 Export Blvd a bright, top-floor office space in a modern and well-maintained professional building. This fully furnished suite includes a large executive office, three additional private offices, a reception area, and a fully equipped kitchen. Large windows bring in natural light throughout, offering a great working environment and an impressive view. The location is ideal for growing or established businesses, with quick access to Highways 401, 410, 407, and 427, and just minutes from Pearson Airport and major transit routes. The lease includes Janitorial services, with hydro separately metered. You'll also benefit from one underground parking spot and plenty of visitor parking for your clients. A turnkey solution in a professional setting, perfect for teams looking for convenience, visibility, and comfort in a prime Mississauga business area. (id:53661)
Unit 4 - 73 Boustead Avenue
Toronto, Ontario
Welcome to this completely brand new Lower floor residence, offering an impressive 1,270 square feet of thoughtfully designed living space in Toronto's coveted High Park neighbourhood. This brand-new 2 bedroom, 1 bathroom unit seamlessly blends modern comfort with timeless style, perfect for families, professionals, or anyone looking to enjoy a premium urban lifestyle. Step into a bright and spacious open-concept layout featuring high-quality stainless steel appliances, elegant finishes, and an abundance of natural light throughout. The gourmet kitchen is ideal for home cooks and entertainers alike, while the living and dining areas provide a welcoming flow for day-to-day living.Enjoy the convenience of a private mechanical room, featuring a high-efficiency on-demand water heater and in-suite climate control, allowing you to manage your comfort with ease and independence. The unit also includes a full-size washer and dryer, making laundry a breeze.Outdoors, take advantage of the exclusive use of a back patio, rare bonus in the city perfect for summer barbecues, gardening, or simply relaxing under the trees.Located just steps from the scenic trails and greenery of High Park, top-rated schools, boutique shops, cafes, and convenient transit, this home offers the best of both worlds; a peaceful, community-oriented setting with direct access to vibrant urban amenities. Don't miss this exceptional opportunity to live in a brand-new, professionally upgraded unit in one of Toronto's most desirable neighbourhoods. Book your private showing today! **Landscaping Front and Back is being worked on, plus Outdoor Space walls are in the process of being parched** (id:53661)
102 - 2428 Islington Avenue
Toronto, Ontario
Total 5,030 sqft(Ground 2,280sqft + Basement 2,750 sqft) Prime Coner Unit In Elmhurst Plaza. Surrounded By High Density Residential Neighbourhood. Great Exposure Face The Busy Intersection Of Two Major Road. Previously Tenanted By A Major Bank and Election Campaign Office. Ample Surface Parking Available. Current Tenants Includes Tim Hortons, Circle K, Restaurants, I.D.A Pharmacy, Professional Offices, Outlets and Much More. CL/CR Zoning Supports Many Use: Retail, Resturant, Service Business, Health Care, etc. (id:53661)
2338 Malcolm Crescent
Burlington, Ontario
Welcome to the Perfect Family Home, offering spacious and inviting living spaces. The main floor features a bright dining and living room, a well-equipped kitchen, 2-piece bath, laundry room, and garage access. Upstairs, the primary bedroom is king-size with a walk-in closet, and a 3-piece ensuite. There are also two family bedrooms and a full bath. The finished walk-out lower level includes a 2-piece bath and versatile space for various uses. The patio and yard, redone in 2024, are perfect for outdoor activities. Located in a welcoming neighborhood with excellent schools, parks, and amenities. (id:53661)

