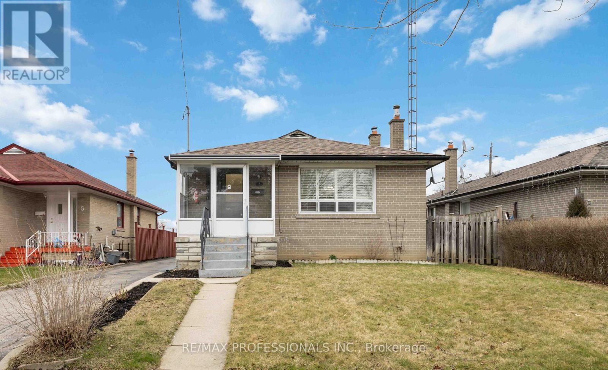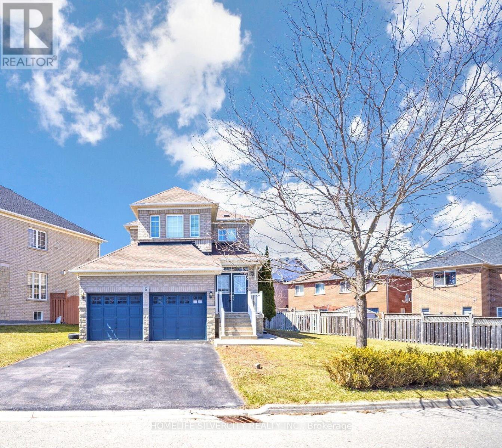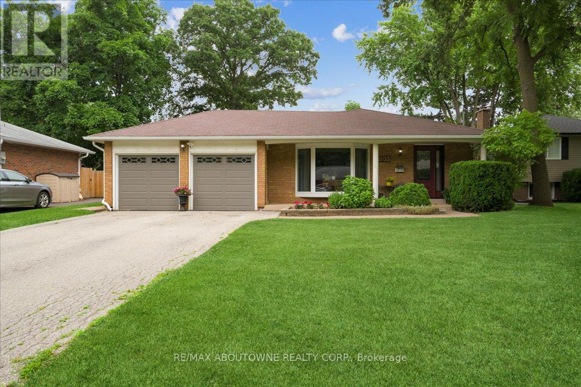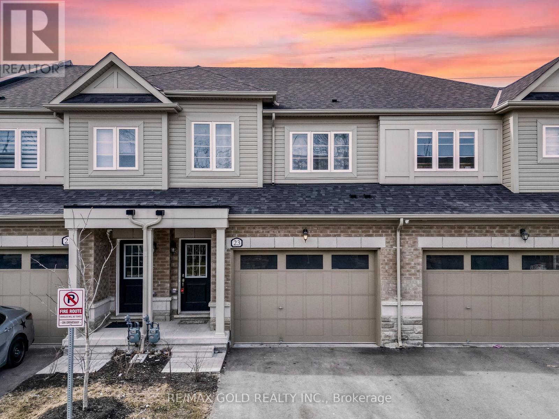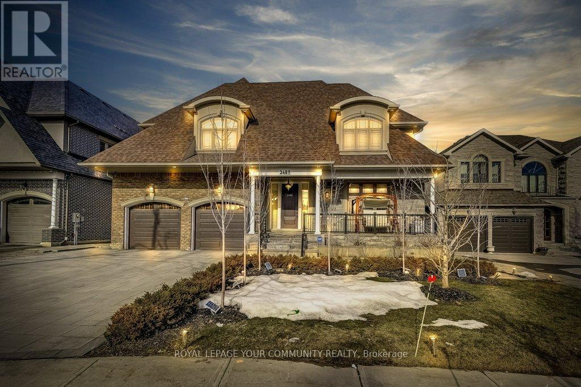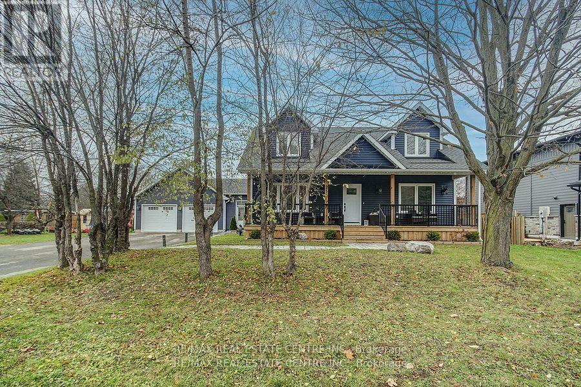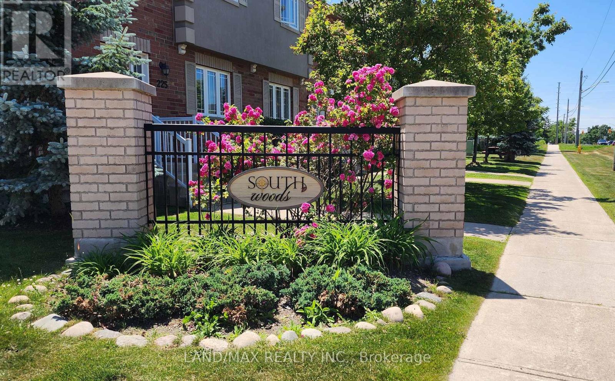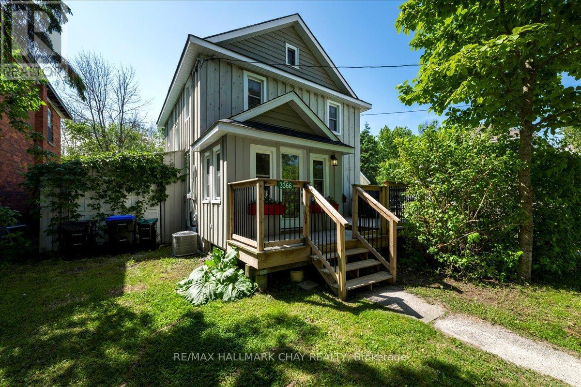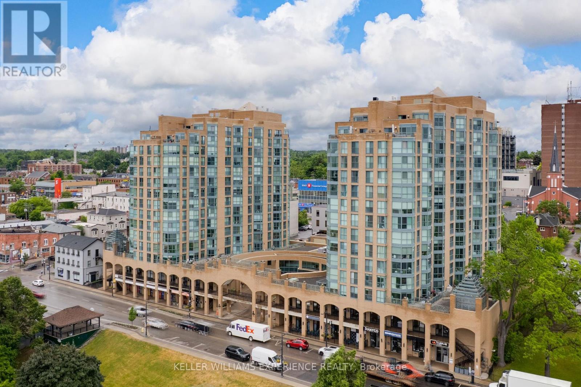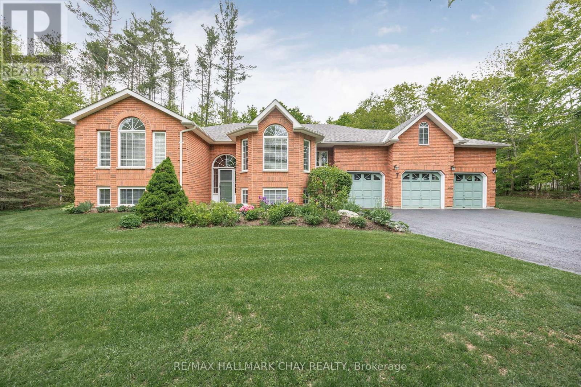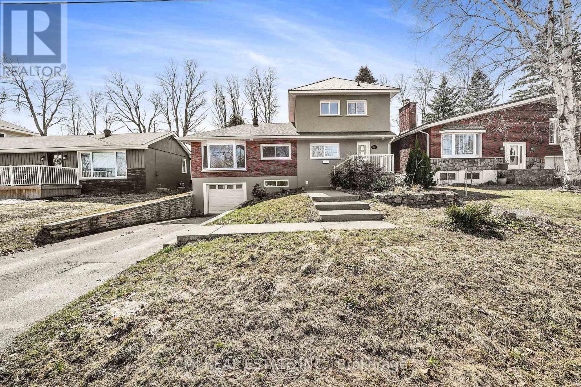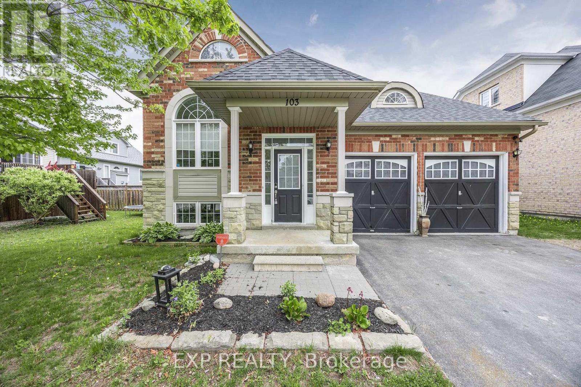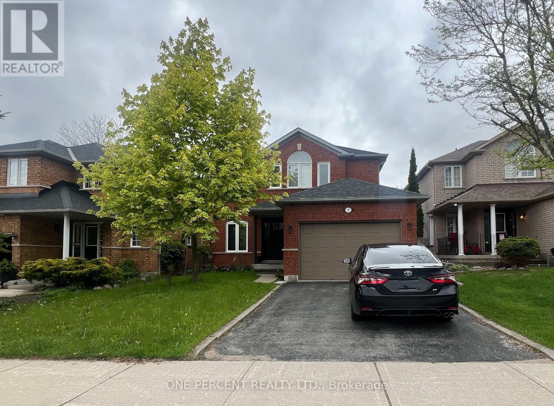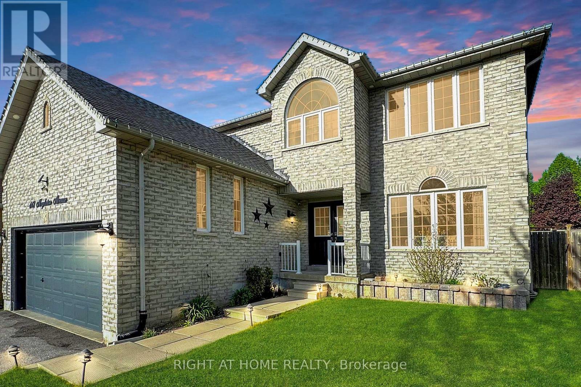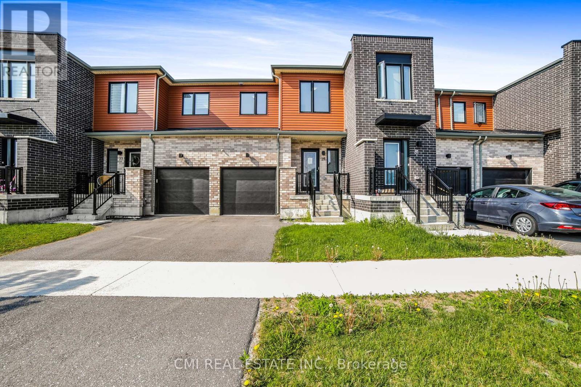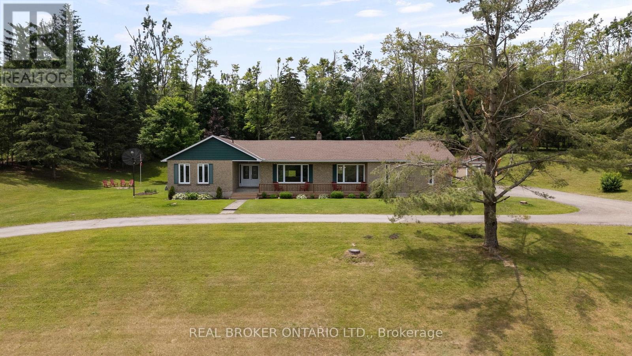51 Bunchberry Way
Brampton, Ontario
Welcome to 51 Bunchberry Way, a stunning 4+1 bedroom, 4-bathroom home in a highly desirable Brampton neighborhood! This beautifully maintained property offers a perfect blend of elegance and functionality. The main and upper levels feature 4 spacious bedrooms and 3 full bathrooms, including a luxurious primary suite. The open-concept layout is filled with natural light, showcasing a modern kitchen with quartz countertops, high-end appliances, and ample cabinetry. The home also features a finished basement for added space and convenience. Enjoy a private backyard, perfect for entertaining. Located close to top-rated schools, parks, shopping, transit, and all major amenities. Don't miss this incredible opportunity! (id:53661)
3 Harefield Drive
Toronto, Ontario
This much-loved family home is ready for the next chapter. Hardwood floors throughout the main floor, which features an oversized, light-filled living room open to the dining next area, opposite the updated eat-in kitchen. Down the hall are 3 bedrooms including the primary with dual closets. Side entrance leads to a large basement layout with good height ceilings and a fireplace; perfect for expanded living area or adding a basement unit. This house has been well-maintained, with so many possibilities for it's future. Outside features a detached large garage for storage and a car and the a big backyard to relax or play. In an excellent neighborhood within the Rivercrest Junior school catchment area and transit and highway options very close. Don't wait! (id:53661)
6 Aria Lane
Brampton, Ontario
Welcome to 6 Aria Lane, a beautifully upgraded home on an extra-large lot in Brampton's prestigious Lake of Dreams community. This east-facing property features no sidewalk, a double-door entry, double garage with interior access, 9' ceilings, and a bright, open layout. Enjoy a modern kitchen with stainless steel appliances, a new dishwasher (Dec 2024), upgraded granite countertops with backsplash (Jan 2024), and a cozy family room with gas fireplace. Exterior highlights include a fully fenced yard, concrete and stone patio, and stunning landscaping with a brick and stone façade. Located steps from parks, the lake, Brampton Civic Hospital, transit, plazas, LA Fitness, restaurants, groceries, and more. Roof (2017) and furnace (2019) provide added peace of mind in this move-in-ready gem. (id:53661)
361 Inspire Boulevard
Brampton, Ontario
***BRAND NEW TOWNHOUSE*** This stunning 4-bedroom, 3.5-bathroom townhouse boasts 2,006 sq ft of beautifully designed living space, perfect for families seeking comfort and functionality. The main level features a bright and airy open-concept layout, including a spacious living room, dining area, and a cozy family room that opens onto a private balcony ideal for relaxing or entertaining. The modern kitchen is well-equipped with ample cabinetry and seamlessly connects to the main living areas, making it the heart of the home. Upstairs, you'll find three generously sized bedrooms, each with its own closet, including a primary suite with a private ensuite bathroom for added convenience and privacy. The ground floor offers a versatile fourth bedroom, perfect for guests, in-laws, or a home office, along with a full bathroom and a laundry area for ultimate practicality. With thoughtful design, generous space, and a flexible layout, this home is a perfect blend of style and comfort in a sought-after neighborhood. (id:53661)
2033 Saxon Road
Oakville, Ontario
Don't miss out on this exceptional chance to own a beautifully renovated 4-level backsplit with a true double car garage! Welcome to 2033 Saxon Road, situated on a quiet, family-friendly street in highly sought-after West Oakville. This spacious home offers over 2200 sq ft of living space, ideal for growing families, offering plenty of room for everyone. The main level features a modern kitchen with updated cabinetry, stainless steel appliances, and additional pantry space, plus access to the backyard. The open-concept living and dining areas provide another entry to the rear patio, gazebo, and yard. On the second level, you'll find a generously sized primary bedroom, two additional bedrooms, and a refreshed main bathroom. The lower level includes a cozy family room with a gas fireplace, a 3-piece bathroom, and a laundry/utility room, with a separate walk-up entrance leading to the rear yard. The basement is a versatile space with a 4th bedroom, recreation room, and an office/gym perfect for a teenager or additional living space. Step outside to the entertainer's paradise in the backyard, featuring a large gazebo, expansive patio, beautifully landscaped flower beds with a water feature, and an above-ground pool ideal for hot summer days. Conveniently located near transit, including Bronte Go Station, top-rated schools, Queen Elizabeth Community Center, shopping, dining, and other local amenities. You are also within walking distance to Bronte Harbour and Bronte Creek Lands Park. Nestled on a peaceful crescent in a welcoming neighborhood, this home is a must-see! (id:53661)
23 Brixham Lane
Brampton, Ontario
Wow, This Is An Absolute Must-See Showstopper, Priced To Sell Immediately! This Stunning 4-Bedrooms, 3-Washrooms Home Sits On A Premium Lot With No Sidewalk, Offering Unbeatable Value And Convenience! Step Inside And Be Greeted By An Elegant Open-To-Above Foyer, Creating A Grand First Impression! The 9' High Ceilings On The Main Floor Enhance The Sense Of Space And Airiness. The Open-Concept Great Room Is Perfect For Relaxing And Entertaining, While The Gleaming Hardwood Floors On The Main Level Add A Touch Of Elegance And Luxury. The Designer Chefs Kitchen Is A True Standout, Featuring A Center Island, High-End Stainless Steel Appliances, And Stylish Finishes, Making It Both Functional And Stunning! The Master Bedroom Is A Private Retreat, Offering Walk-In Closets And A Luxurious 5-Piece Ensuite, Providing A Spa-Like Experience Right At Home! All Four Bedrooms Are Generously Sized, Offering Ample Space And Comfort For The Whole Family. This Home Also Features The Potential For A Separate Side Entrance To The Basement, Offering Future Expansion Or Rental Income Opportunities! Enjoy The Beautifully Landscaped Backyard With A Concrete Patio, Perfect For Outdoor Dining, Gatherings, And Relaxation! Central Air Conditioning Ensures Comfort Throughout The Year. With Premium Finishes, Thoughtful Design, And A Prime Lot Location, This Home Offers The Best Of Luxury And Practicality! Potential For Basement Apartment! Home With A Small POTL Fees Of $113.41! Steps To School, Park, And Amenities. Stylish Living Space With Plenty Of Room To Grow! Dont Miss Out On This Incredible Opportunity Schedule Your Viewing Today Before Its Gone! (id:53661)
3489 Joan Drive
Mississauga, Ontario
This luxury executive custom home in downtown Mississauga, designed by renowned architect David Small, offers nearly 5,000 sq. ft. of above-grade living space with exceptional craftsmanship and high-end finishes. Featuring 5+2 spacious bedrooms and 7 modern bathrooms, the home boasts strip dark hardwood flooring, soaring 9 ceilings on all three levels (including the basement), and premium millwork throughout. The open-concept layout enhances its grandeur, complemented by elegant 8-foot solid wood doors and two-sided gas fireplaces. The gourmet kitchen is a chefs dream, ideal for entertaining. Over $100,000 has been invested in professional landscaping, creating a serene outdoor oasis. Each window includes blackout and sheer blinds, and the home is equipped with a water purification system. Advanced home automation enhances convenience, security, and efficiency. Smart lighting adapts to schedules and brightness preferences, while a smart thermostat and HVAC system, with HEPA and UV-C filtration, ensure superior air quality. Smart security features include keyless entry, surveillance cameras, and an automated alarm system. Smart blinds, an advanced irrigation system, and leak/flood detection provide additional convenience and protection. Luxury spa-like amenities include smart toilets, a steam shower with chromotherapy, Bluetooth speakers, and auto-drain/self-cleaning functions. The fully finished walk-out basement, with a separate entrance, offers in-law suite potential or rental income, featuring a cinema room, game room, and private gym. Located minutes from top schools, parks, Square One, transit, and major highways, this is a rare opportunity to own a masterpiece in one of Mississauga's most sought-after neighborhoods (id:53661)
25 Beaver Street
Halton Hills, Ontario
Stunning Newer built cape-cod style 2280 sq ft home located in Glen Williams on almost a half-acre lot. This home will not disappoint! If you like to entertain, take a look at this kitchen! Main floor primary bedroom with an ensuite to escape to and a walk-in closet, close yourself off with the double frosted French doors. The upper level boasts 2 amazing bedrooms both with walk in closets, the bedroom on the left is open, but can be built into 2 bedrooms if you need the space. Finishing off this floor is a full 4 pc washroom. Spend time in the living room with the extraordinary gas fireplace. Walk out to the outdoors and enjoy the many spaces to sit and unwind. If you're someone that enjoys working on cars or building things, there is a 3-car heated garage/workshop with a 420 sq ft loft as well. We can't forget the front porch to do some porch sitting and watch the day slip by. *EXTRAS** New septic was installed in 2019. (id:53661)
85 Ferguson Drive
Barrie, Ontario
Welcome to 85 Ferguson Drive, a charming 2-storey, detached family home nestled in the heart of Barrie's Allandale Centre. This all-brick gem is turnkey ready. Situated on a quiet, mature, tree-lined street in a highly sought-after, family-friendly neighbourhood. Close to reputable schools, parks, shopping plazas, and easy driving access to Highway 400. It has a spacious layout with 3 bedrooms, 2 bathrooms, and a finished basement featuring a large rec room, laundry area, and plenty of storage. Light-filled communal spaces: An eat-in kitchen, separate dining room with walk-out access, and a generous living room, the perfect backdrop for family gatherings. Its ample-sized backyard enclosed with fencing is ideal for kids, pets, and entertaining. It also has a deep single-car garage complemented by a private driveway for additional parking or workshop space. This home presents a rare opportunity to enjoy classic Barrie living in a meticulously cared-for home. NOTES: shingles & windows 2015; garage door and opener 2024; furnace 2023; air conditioning 2024; Newer powder room, new flooring throughout, tile and laminate with vinyl plank in basement. (id:53661)
43 - 227 Harvie Road
Barrie, Ontario
Welcome To This Fantastic Property At 43-227 Harvie Blvd, Built In 2013 And Boasting A Truly Fantastic Floor Plan. Perfectly Suited For Those Downsizing Or Just Starting Out, This Home Is Nestled In The Family-Friendly Neighborhood Of Holly. Step Inside This Sunfilled, Open-Concept Gem Featuring Beautiful Hardwood Flooring On The Main Level. The Kitchen Is Equipped With Modern Stainless Steel Appliances. This Popular Model Offers Three Spacious Bedrooms, Including A Primary Bedroom With A Generous Walk-In Closet & 3 pc Ensuite. The Two Additional Bedrooms Feature Double Closets, Providing Ample Storage. Three Bathrooms, Including A 4-Piece And A 3-Piece On The Second Level And A Convenient Powder Room On The Main Floor. Basement Is Unfinished With A Large Above Grade Window For Natural Light And A Rough In Bathroom. This Home Caters To All Your Family's Needs. Enjoy Quick Access To Many Amenities, Including Shopping, Dining, Downtown Core, Lake Simcoe, Walking/Biking Trails And Commuter Routes (Hwy 400), Putting Everything You Need Right At Your Fingertips. Plus, Monthly Maintenance Fees Cover All The Essentials: Building Insurance, Roof, Doors, Landscaping, Snow Removal, And Parking. This Means Less Time On Upkeep And More Time To Spend With Your Family And An Independent Lifestyle. (id:53661)
3366 Muskoka Street
Severn, Ontario
What a wonderful place to call home! This beautifully updated 3 Bedroom/3 Bathroom home has been completely transformed. Striped down, reinsulated and upgraded throughout. Bright & welcoming this open concept layout is perfect for family living. Get spoiled in the kitchen with plenty of cupboards, great lighting and a window at the sink. Just off the kitchen a flexible bonus room works well as a playroom, sunroom, or could be a cozy sitting room So many options to make it your own! Upstairs, the primary suite includes a walk in closet, large walk-in shower and space-saving laundry tucked right into the ensuite. Pull down the attic stairs to find a charming loft, finished in tongue and groove pine - ideal for a home office, craft room and/or a reading nook. An intriguing secret room. Hidden storage lines both sides. Out back, the huge yard is perfect for gardening, lawn games, or evenings by the fire roasting s'mores. There's space to expand the raised bed gardens or just relax under the stars. Step out front door to a large deck nestled behind trees, offering privacy for your morning coffee or summer BBQ's All this is just steps from Washago's delightful downtown. Stroll to the bakery for fresh pastries, browse the local shops, or enjoy dinner at one of the friendly local restaurants. Outdoor enthusiasts will appreciate the quick access to Centennial Park, Lake St. George Golf club, and the northern part of Lake Couchiching with access to the Trent-Severn Waterway or paddling the Green & Black Rivers. Come & have a look at this amazing home and imagine your story unfolding here! (id:53661)
903 - 150 Dunlop Street E
Barrie, Ontario
Welcome to your dream condo in the heart of Downtown Barrie! Perfectly positioned to offer the best of urban convenience & natural beauty, this well-maintained unit is more than just a home, it's a lifestyle. This affordable 1 bdrm + den condo features a Juliette balcony & boasts views of Kempenfelt Bay & City Hall. Situated just steps from trails, beaches, downtown, & events at Meridian Place, Heritage Park, & Centennial Beach, you'll find its location ideal. Dine, shop, & explore all within walking distance. This well-maintained building offers incredible value with condo fees that include heat, central air conditioning, water, & sewerkeeping monthly costs predictable & budget-friendly. Inside, enjoy the comfort of a smart layout with a flexible den perfect for a home office. Recent updates include a new dishwasher & light fixtures (2022) & sleek zebra blinds (2024). The building itself offers standout amenities: pool, hot tub, sauna, and a welcoming party room where community events are regularly hosted. Enjoy a strong sense of community with respectful neighbours & friendly staff who keep common areas spotless. Safety & security are top-notch with newly installed surveillance cameras throughout the property, including the underground garage, & overnight security for added peace of mind. Whether you're commuting or staying local, this central location offers quick access to every part of the city & is minutes from Highway 400. Ample visitor parking, annual window and garage cleaning, and even a yearly dumpster for large item disposal make living here easy & convenient. Need extra parking? Additional spots are often available to rent from other owners. With responsive management, a proactive condo board, and a location that blends urban energy with waterfront relaxation, this is the perfect place to call home. Don't miss this opportunity to own a low-maintenance, amenity-rich condo in one of Barrie's most desirable locations - affordable, fresh, & move-in ready! (id:53661)
7 Pineview Drive
Oro-Medonte, Ontario
Looking for your new private retreat in Oro-Medonte ? Barrie house Hub is pleased to present 7 Pineview Drive. This lovely raised bungalow sitting on just under 2 acres has 3 bedrooms and 3 bathrooms with a fully finished basement. The main floor boasts hardwood flooring, a large tiled, eat in kitchen overlooking the family room with a gas fireplace. Off the kitchen via a set of garden doors is access to the large deck overlooking the huge treed backyard. There is a separate living room and dining room for those large family get togethers. The large primary bedroom has an ensuite with a jacuzzi tub and separate shower. The second large bedroom is on the main floor along with the main floor laundry with access to the large insulated triple bay garage.The basement of this home is completely finished with another bedroom, bathroom, family room with a second gas fireplace and very large recreation room. A second bedroom could easily be added here. This home is in amazing condition with new furnace, A/C, roof in 2016 and new water softener. This home has been an amazing family home for its current owners and will be for you as well.The village of Craighurst is literally less than 5 minutes away where the LCBO, restaurants,drug store and grocery store can be found. Skiing, golfing and Vetta spa are literally just minutes away. (id:53661)
469 Ramblewood Drive
Wasaga Beach, Ontario
Welcome to this stunning, fully renovated all-brick bungalow in the heart of Wasaga Beach's sought-after West End! Nestled on a premium 62' x 131' lot and siding onto the scenic park trail system, this beautiful home offers the perfect blend of nature, convenience, and luxury. Located just minutes from local amenities, trails, breathtaking beaches, and the vibrant communities of Collingwood and The Blue Mountains, you'll enjoy the best of four-season living right in your neighborhood. Boasting nearly $200,000 in premium upgrades, this home has been thoughtfully redesigned with exceptional quality and attention to detail. As you enter through the elegant double-door front entry, a grand foyer welcomes the entire family in style. With over 3,250 sq ft of exquisitely finished living space, this home offers 5 spacious bedrooms and 3 full bathrooms ideal for families, entertainers, or those needing room to grow. The open-concept main floor is bathed in natural light from oversized windows and features rich Hickory hardwood floors, smooth ceilings, and modern pot lighting throughout. The massive primary suite includes a luxurious ensuite bath and an oversized walk-in closet. All principal rooms and bedrooms are generously sized and designed for both comfort and functionality. Step out to the expansive 16' x 20' deck, perfect for entertaining or relaxing under the stars. The beautifully finished basement offers even more living space, ideal for a home theatre, gym, or guest retreat. Additional highlights include:1)Double car garage with inside entry and pull-down loft access for extra storage 2)Concrete driveway and sidewalk 3)Gated side yard with room to store your RV or boat 4)Beautiful backyard providing space and privacy ***This exceptional property delivers luxury, space, and lifestyle just moments from everything Wasaga Beach and surrounding areas have to offer. Dont miss this opportunity to own a home that truly stands out! (id:53661)
32 Valleymede Court
Collingwood, Ontario
Located within minutes of a few ski hills, this is an ideal location for those skiers looking for a weekend space, for those wanting a permanent residence or even an investment property. Great Neighborhood! It is ready to move into. This home is in a perfect location for year-round living: a four season resort community for skiing, snowmobiling and snowshoeing trails in the winter, golfing in the summer, endless trails for hiking and biking, and Georgian Bay at your fingertips. There are numerous upgrades: extra kitchen pantry cabinets and an upgraded kitchen if you are a meal creator or enjoy entertaining. Upgraded bathrooms and a tankless on-demand hot water system to supply everyone in this four bedroom home. Two large decks for enjoying the outdoors where you can look out onto the pond while watching the swans. A fireplace to cozy up to. This is a must see property just waiting for you to call it home! (id:53661)
124 Ninth Street
Midland, Ontario
FULLY RENOVATED! Price drop! Traditional family home in one of the most sought-after areas of Midland situated on a generous 50x154ft deep lot backing onto a school. Located centrally between Wasaga, Orillia, Barrie, & Collingwood; quick access to Hwy 400 making commute a breeze. Surrounded by provincial parks & conservation areas in close proximity to parks, schools, beaches, Little Lake, Yachting centre, restaurants, & much more! No sidewalk on driveway provides ample parking. Bright foyer presents hall leading to rear mudroom entry providing convenience for pets. Versatile front bedroom ideal for guests, home office or buyers looking for single level living. Eat-in chefs kitchen upgraded w/ tall modern cabinetry, Brand NEW SS appliances, & breakfast espresso bar ideal for growing families. Formal dining area for buyers looking to host across from the second main-lvl bedroom. Oversized sun-filled living room w/ large bow window ideal for entertainers. Enclosed sunroom perfect for plant lovers. * This home has something for everyone! * Head upstairs to find two additional bedrooms & 4-pc bath. * Spacious Primary bedroom *. Finished bsmt rec room w/ access to garage provides an ideal space for Sunday games! Entertainers backyard finished w/ large newer deck, plenty of green space for growing families, & shed for storage. MOVE in ready - low maintenance. Book your private viewing now! (id:53661)
66 Donato Way
Wasaga Beach, Ontario
A Spacious And Highly Desirable Corner Lot Tucked Away On A Quiet Cul-De-Sac, Just A 5-Minute Walk From The Beach, 66 Donato Way Is More Than A Home, Its A Lifestyle. Lovingly Maintained And Thoughtfully Upgraded, This Warm And Inviting Property Welcomes You With A Circular Interlock Driveway, A Double Car Garage With Separate Basement Entrance, And California Shutters Throughout Main Floor. Step Inside To Find Bright, Open Spaces That Flow Effortlessly, Perfect For Both Quiet Mornings And Lively Gatherings. The Backyard Oasis Features An Above Ground Pool (2022), Lush Landscaping, And Room To Unwind Or Entertain All Summer Long. The Finished Lower Level Offers Incredible Flexibility With Additional Bedrooms, Full Kitchen, And Private Bath Ideal For Guests, Extended Family, Or Future Income Potential. With A Newer Furnace And A/C (Both Under 5 Years, Owned), This Home Offers Peace Of Mind And Lasting Comfort. Whether You're Starting Your Next Chapter Or Searching For A Year-Round Escape Near The Water, This Is The One You've Been Waiting For. (id:53661)
103 41st Street S
Wasaga Beach, Ontario
Welcome to 103 41st Street South. Where first impressions don't tell the full story. Unlike the classic bungalows found on Meadowlark, BlueJjay, Oriol, or Cardinal, this bungaloft breaks the mold in all the best ways. From the outside, it may seem modest - step inside, and you're greeted with a spacious, light-filled foyer that instantly sets the tone. The flow leads you to a bright, functional eat-in kitchen before revealing the stunning heart of the home: a half-vaulted living room with soaring 20-foot ceilings that open to the loft above, gas fireplace, and sliding glass doors that lead to the deck and back yard. This airy, open-concept design gives the home a sense of space rarely seen in the area. On the main floor, you'll find a primary suite complete with a private ensuite bathroom, walk-in closet, and custom organizers to keep everything perfectly in place and second generously sized bedroom. A second full bathroom serves the additional main-floor bedroom and guests alike. Upstairs, the loft provides a private retreat with its own bedroom and 3-piece bath perfect for guests, in-laws, or a quiet home office. Need more room? Head downstairs to the finished basement, where you'll find two additional bedrooms, another full bath, and versatile space for recreation, hobbies, or storage. With three distinct living areas across three levels, this home is ideal for multi-generational living, blended families, or anyone looking for extra privacy and flexibility under one roof. This is more than just a home it's a lifestyle upgrade in one of Wasaga Beach's most desirable neighborhoods. If you've been waiting for something different in the Bird Streets, this is it. (id:53661)
10 Royal Park Boulevard
Barrie, Ontario
Exquisite 2-Storey Home in Desirable Innisshore!Pride of ownership shines in this beautifully maintained, detail-oriented home located in the sought-after Innisshore neighbourhood. Close to top-rated schools, parks, Lake Simcoe, GO Station, Hwy 400, and all amenities. This spacious home features a main floor laundry, and gas fireplace. The large primary bedroom offers double-door entry, an oversized walk-in closet, and a bright 4-pc ensuite with Jacuzzi tub and walk-in shower. The fully finished basement with separate entrance includes a bright 4th bedroom, second kitchen, and 3-pc bath ideal for extended family or in-law suite. Step outside to a professionally landscaped backyard with extensive unistone interlock, a heated saltwater pool, and a custom stone fire pit perfect for entertaining. Additional features: all new windows, new furnace, and an attached garage. A must-see home that combines comfort, style, and function! (id:53661)
418 Mapleton Avenue
Barrie, Ontario
This stunning west facing home is the one you've been waiting for! Over 3400 square feet of finished living space! Featuring a private and self-sufficient separate space perfect for grown kids, extended family, nanny suite, Kosher kitchen or simply an extra space to entertain! This spacious home provides everything your heart desires. Two full kitchens complete with dishwashers, two sets of laundry facilities with a total of six bedrooms! Formal dining & living rooms, sunken family room and a grand foyer. This home boasts tons of natural light, an oversized primary bedroom retreat which features sitting area, massive walk-in closet, and a spa like ensuite! Relax and unwind at the end of the day in your private backyard retreat, sipping your favourite cocktail either in the pool while listening to the relaxing sounds of the waterfall or on the deck in the beautifully lit gazebo! Located in one of the most desirable neighbourhoods, Barrie's Ardagh neighborhood established, family-friendly community known for its tree-lined streets, excellent schools, and abundant green space. Residents enjoy easy access to top-rated public and Catholic schools, beautiful parks like Ardagh Bluffs and Mapleton Park, and a variety of local amenities including shopping centers, restaurants, and the Peggy Hill Team Community Centre. With seamless access to Highway 400 and the Barrie South GO Station, commuting is a breeze. Whether you're raising a family or seeking a peaceful yet connected lifestyle, Ardagh offers the perfect blend of suburban comfort and natural beauty. (id:53661)
79 Gateland Drive
Barrie, Ontario
Contemporary Newly-built Freehold townhouse located in sought-after Southeast Barrie offering over 1500sqft of total living space featuring 3+1beds, 4 baths in a modern open-concept layout w/ full finished bsmt! Situated right across the community park ideal for little ones; steps to top rated schools, parks, public transit, Barrie South Go, Lake Simcoe Waterfront, Golf, Hwy 400, & much more! Enjoy everything Barrie has to offer! Covered porch entry leads into bright foyer w/ 2-pc powder room. Step down the hall past convenient access to the garage - unloading groceries & kids is a breeze. Eat-in kitchen upgraded w/ tall modern cabinets, granite counters, & SS appliances. Spacious living room w/o to rear patio. *9ft ceilings on main level* Venture upstairs to find 3 well-sized beds, 2-4pc baths, & desirable laundry. Primary bedroom retreat w/ walk-in closet & 4-pc ensuite. *No carpet on main or upper level* All bathrooms w/ upgraded vanities. Fully finished versatile bsmt offers open rec space w/ 4-pc bath - can be used as guest accommodation, family room, home office, or nursery! Priced to sell! Book your private showing now! (id:53661)
2957 3/4 Sunnidale Side Road
Clearview, Ontario
Luxury Living in New Lowell A One-of-a-Kind Estate on 2 Acres. Offering more than 5,000 finished square ft of living space this custom crafted bungaloft has been thoughtfully designed with family living and entertaining in mind. The main living space features cathedral ceilings, reclaimed hardwood floors, and expansive floor-to-ceiling windows that bathe the space in natural light. A stunning double-sided, see-through fireplace anchors the main living space.The gourmet kitchen is the heart of the home, featuring a striking epoxy-top island with seating, abundant cabinetry, and a built-in pantry. Perfect for hosting or day-to-day living, the open concept layout flows seamlessly into the living and dining areas.The spacious primary suite features a large walk-in closet as well as a 6-piece ensuite, including a freestanding tub and walk-in shower with dual shower heads. The main floor also includes three additional generously sized bedrooms, a Jack and Jill bath, a third full guest bathroom, and a large laundry/mudroom with access to the insulated, oversized double garage.Upstairs, the versatile loft space offers endless possibilitiesideal for a second family room, teen hangout, playroom, or home office.The fully finished basement adds over 2,000 square ft of additional living space and features a walk-up to the garage. Highlights include a custom walk-in wine cellar, gym area with built-ins, modern 3-piece bathroom, expansive recreation room, and a large flex roomcurrently used as an office, but easily converted to a sixth bedroom.The exterior is equally impressive with fantastic curb appeal, a paved driveway, and ample parking. The level, manicured lawn is kept lush by a 70-head in-ground sprinkler system, providing a beautiful backdrop for outdoor enjoyment.Dont miss the virtual tour link for additional photos, video, and floor plans. A full list of premium features is also available. This is luxury country living at its finest. (id:53661)
32 Old Scotia Place
Oro-Medonte, Ontario
LOCATION, LOCATION, LOCATION! THIS BEAUTIFUL ESTATE PROPERTY OFFERS THE PERFECT BLEND OF PRIVACY, SPACE, AND CONVENIENCEJUST MINUTES TO TOWN AND A SHORT WALK TO BASS LAKE PROVINCIAL PARK. SITUATED ON 1.8 ACRES, THIS PROPERTY FEATURES A STUNNING BUNGALOW WITH OVER 3100 SQ FT OF FINISHED LIVING SPACE. RECENT UPGRADES INCLUDE THE KITCHEN, BATHROOMS, LIVING ROOM, AND MORE. THIS HOME IS METICULOUSLY MAINTAINED AND PRIDE OF OWNERSHIP IS EVIDENT THROUGHOUT. OFFERING 3+1 BEDROOMS, 3 FULL BATHROOMS (INCLUDING HEATED FLOORS IN THE ENSUITE AND MAIN), 2 GAS FIREPLACES, AND A FULLY FINISHED BASEMENT WITH A MASSIVE REC ROOM. ENJOY TWO WALKOUTS TO THE FULLY FENCED, HEATED IN-GROUND POOL AREA WITH LOVELY LANDSCAPING IDEAL FOR ENTERTAINING. THE ATTACHED DOUBLE CAR GARAGE WITH INSIDE ENTRY PROVIDES ADDED CONVENIENCE AND STORAGE. THIS HOME IS HEATED WITH A 2023 FORCED AIR NATURAL GAS FURNACE AND COOLED WITH A 2023 HEAT PUMP (WITH A/C). ADDITIONAL FEATURES INCLUDE NEW SHINGLES IN 2018, TWO LARGE STORAGE SHEDS, AN IRRIGATION SYSTEM, AND BELL FIBE INTERNET. THIS IS A TURNKEY PROPERTY YOU WONT WANT TO MISS! (id:53661)
41 Deneb Street Street
Barrie, Ontario
Welcome to this modern 3-bedroom, 3-bathroom townhome backing onto Batteaux Park in a sought-after, family-friendly neighbourhood. Surrounded by walking/hiking trails and top-rated schools, this home is ideal for active lifestyles and growing families. The bright, open-concept main floor features 9-foot smooth ceilings, new flooring, fresh paint, and an updated kitchen with stainless steel appliances, modern backsplash, ample cabinetry, and pot lights. A beautiful oak staircase leads to a spacious primary bedroom with a 4-piece ensuite and walk-in closet. Two additional bedrooms offer generous closet space and share a well-appointed 4-piece bath. Features a backyard fireplace with a cherry tree and blueberry bush. Note: Photos from the previous listing. POTL $123.95 (id:53661)


