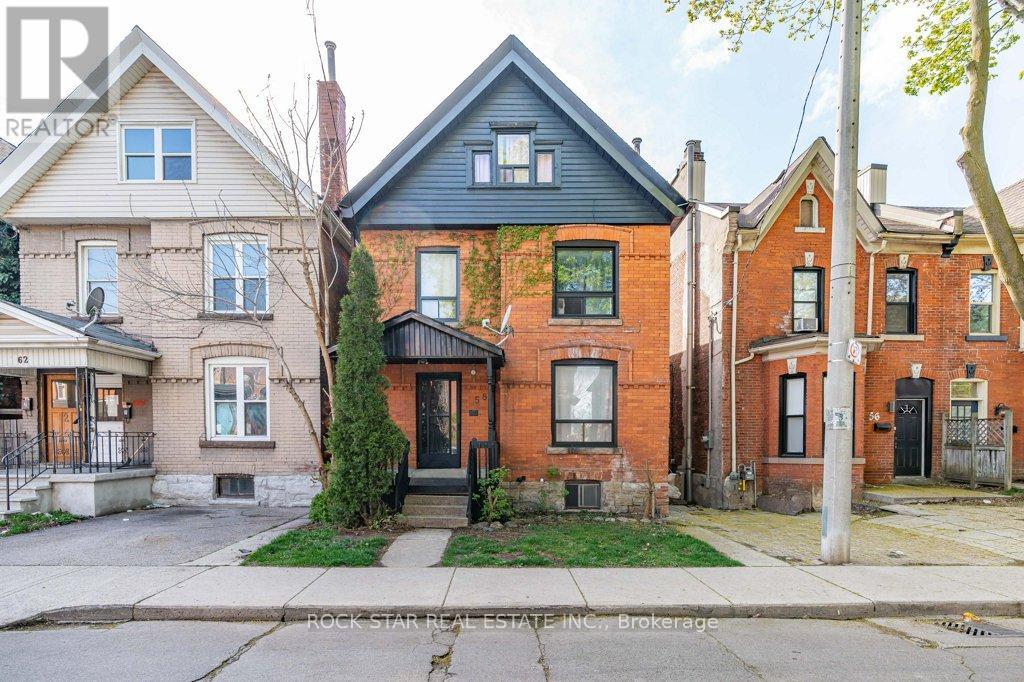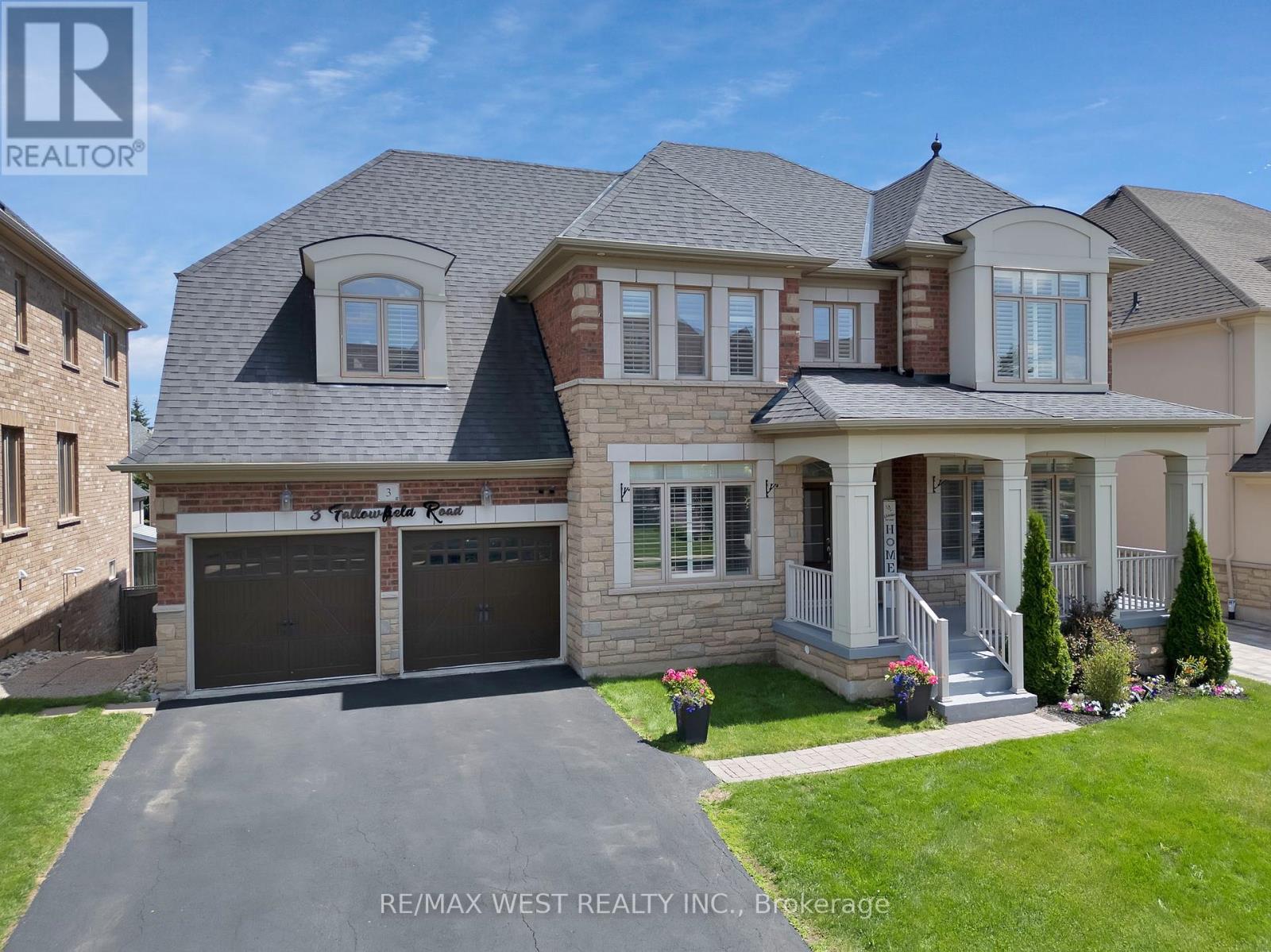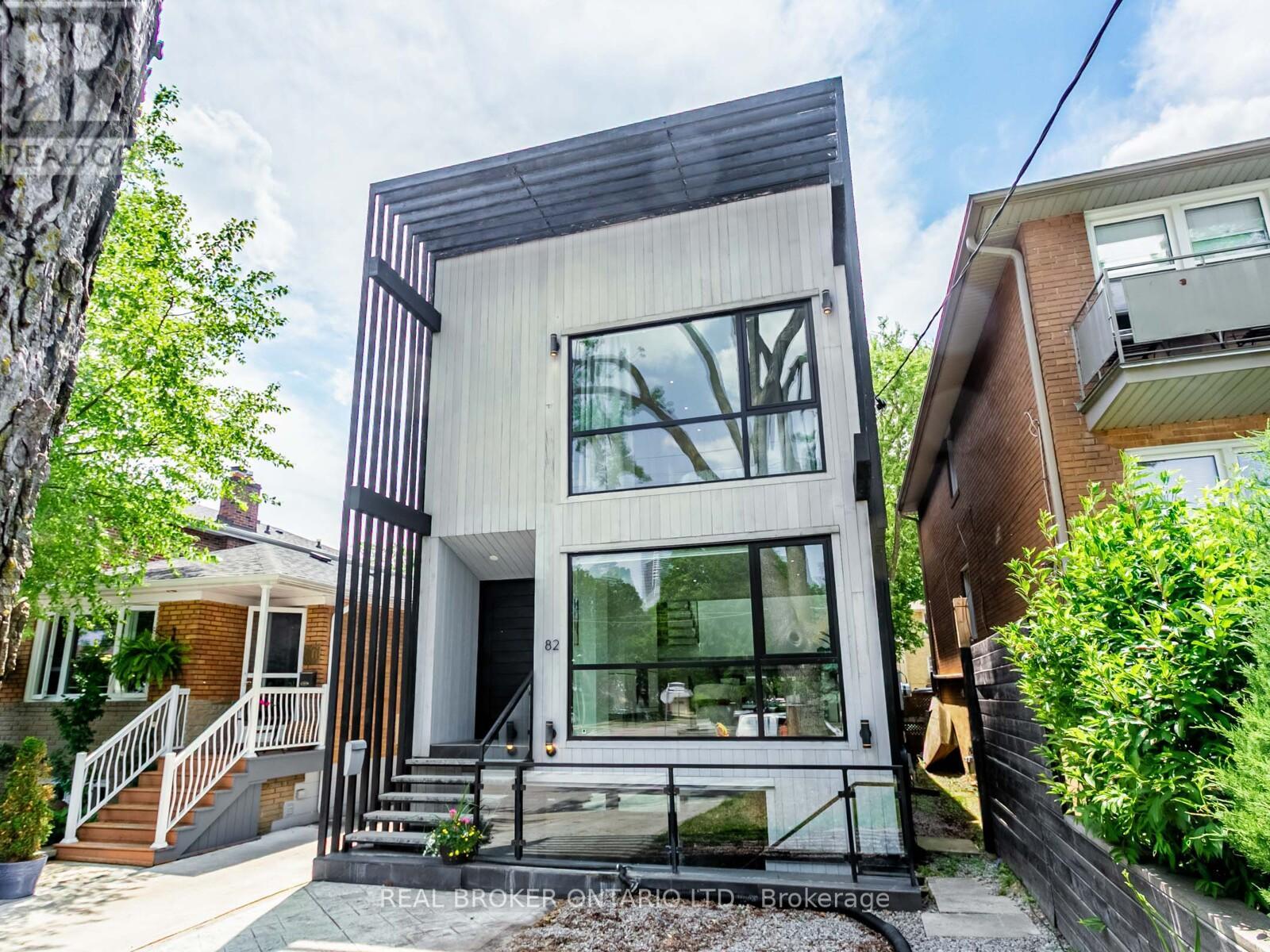58 Erie Avenue
Hamilton, Ontario
Amazing, Cash Flow positive, 3 unit home in high-demand Stinson neighbourhood. This detached property boasts a massive 25ft W x 150ft D-zoned lot, offering exceptional value-add potential for savvy investors and developers. PRIME Location! Located 5 min drive to downtown, one of Hamilton's trendiest neighbourhood with local cafes, bars, shops, restaurants. Access to public transit and very close proximity to the upcoming LRT Line (Wentworth Stn is 600M). Rent as is, or renovate to boost rents/cashflow and force appreciation. Rarely vacant & easy to rent - an investor's dream! (id:53661)
123 - 102 Grovewood Common
Oakville, Ontario
Corner Terrace Unit in Bower Condos by Mattamy Homes. This Ground Floor 2 Bed + Den, 2 Bath boasts soaring high ceilings, an abundance of natural light, and a stylish open-concept layout designed for modern living. Approximately 991 interior sqft+ 252 terrace unit. Living and dining areas seamlessly flow into a sleek kitchen featuring stainless steel appliances, high cabinetry, perfect for both entertaining and everyday living. Floor-to-ceiling windows make this condo even Special. The primary bedroom offers a walk-in closet, and the second bedroom features a large window and extra-wide closet. Den is big enough for guest room or a home office.1 underground parking space, and a locker comes with the unit. Residents enjoy access to premium amenities, including a luxurious social lounge and a fully equipped fitness studio. Located in one of Oakville's most vibrant and connected neighborhoods just minutes to Oakville GO, major highways, Downtown Oakville, top-rated schools, parks, shopping, groceries, hospitals, and more. Whether you're a first-time buyer, downsizer, or investor, this move-in ready penthouse offers the perfect blend of comfort, style, and location. Property is Virtually Staged. (id:53661)
3 Fallowfield Road
Brampton, Ontario
Welcome to 3 Fallowfield Rd, nestled in the prestigious Credit Valley community. This exquisite 5 + 3 bedroom, 5-bathroom home sits on an incredible 60.04 X 114.83 foot lot and offers over a total of 5,400 sq. ft. of luxurious living space. Inside, a bright, open-concept layout seamlessly connects the gourmet kitchen, breakfast area, and family room. The kitchen features stainless steel appliances, granite countertops, a stylish backsplash, and access to a newly built deck, perfect for entertaining or relaxing outdoors. The upper level features 5 generously sized bedrooms, including a bright primary bedroom with a walk-in closet and a 5-piece ensuite. The fully finished walk-out basement offers a 3 bedroom, 1 bathroom layout, making it perfect for multi-generational living or for a rental income opportunity. The property showcases meticulously landscaped grounds complete with an in-ground sprinkler system and a three-car tandem garage. This home is located on a quiet, family-friendly street, and is only a couple minutes away from top-rated schools, parks, and shopping amenities, truly an ideal setting for modern family living. (id:53661)
8080 Side Rd 15 Road
Milton, Ontario
This versatile bungalow on a scenic 7-acre property is perfect for investors or a multi-family living. It features multiple self-contained areas ensuring privacy for families or rental income. The home includes a separate in-law suite with its own entrance, ideal for family or rental use. The main level, two spacious bedrooms with ensuite bathrooms, one with a jacuzzi tub. The kitchen is both stylish and functional, offering stainless steel appliances, quartz countertops, and Turkish tile backsplash. Brazilian hardwood floors run throughout the main living areas, and California shutters that add a clean, timeless look. Practical features include the laundry facilities on both levels, a Hy-Grade steel roof off with a transferable 50-year warranty; and an insulated two-car garage plumbed for radiant heat. Parking for up to 20 vehicles is available, ideal for tenants, visitors, or a home-based business. The bright walkout basement offers flexible space with a propane fireplace, full 3 pc bathroom, and several rooms suitable for a bedroom, office/exercise area or guest suite. It has a kitchen and family room making it a fully self-contained living area perfect for multi-generational use, rental potential or extended stays. Whether you are looking to living in one unit and rent the other, accomodate multiple generations, or build your real estate portfolio, this is a rare find with endless possibilities. (id:53661)
135 - 2501 Saw Whet Boulevard
Oakville, Ontario
Welcome to the exquisite Saw Whet Condominiums! This never-before-lived-in two-bedroom, two-bathroom unit boasts contemporary enhancements throughout, including soaring 10-foot ceilings and expansive windows that flood the space with natural light. The stylish kitchen features integrated, high-end appliances and a spacious open-concept island, ideal for hosting gatherings. Just off the kitchen, you'll find the second bedroom, convenient in-suite laundry facilities, and the main bathroom. Situated at the opposite end of this well-designed unit is the primary bedroom, which offers a luxurious ensuite bathroom with a walk-in shower, as well as a sliding door leading to your generous 159 square foot private balcony terrace. Upon completion, you will also enjoy exclusive access to your own private rooftop terrace, equipped with electrical, gas, and water hookups for your convenience and enjoyment. This exceptional offering also includes the added benefits of two underground parking spaces (one of which is equipped with an EV charger), one dedicated storage locker, and complimentary 1.5GB high-speed internet. Residents will have access to a wide array of building amenities, including a 24/7 concierge service, a fully equipped gym and yoga studio, a collaborative co-working office space, an entertainment room perfect for social events, a pet wash station, secure bike storage, the innovative 1Valet system for smart building access and management, the eco-friendly Kite Electric Vehicle Rental Service, a secure parcel room for deliveries, and ample visitor parking. The location offers unparalleled convenience, with easy access to major highways and just a short walk to the natural beauty of Bronte Creek Provincial Park. (id:53661)
3059 Ferguson Drive
Burlington, Ontario
*RAVINE LOT*Step into 2228 square feet of functional living with an additional spacious lower level in this 4-bedroom, 4-bathroom detached home designed with today's busy family in mind. Featuring a double car garage, California shutters and smart layout, this home gives you the space you need to live, work, and play. The open concept main floor flows seamlessly from the modern kitchen with quartz countertops and stainless steel appliances to the sunlit living area. Upstairs, well appointed bedrooms offer privacy for every family member, while the fully finished basement is ready for movie nights, a playroom, or your dream home gym. Your own backyard oasis offers lush greenery, privacy, and a bubbling hot tub which creates the perfect spot to unwind after a long day. Located just minutes from top-rated schools, beautiful parks, and shopping essentials - this is where convenience meets comfort. Don't wait. This home has everything your growing family needs and more. Book your showing today! (id:53661)
17 - 625 Shoreline Drive
Mississauga, Ontario
Cozy 560sf Stacked Townhome with 9ft Ceilings In The Heart of Mississauga. This One Bedroom, One Washroom Home is Located Near All Major Amenities, Highways, Transit, And Schools - Including UofT Mississauga Campus. Walking Distance to Go Train. A Perfect Starter Home or Investment Property. Parking Spot Close to Unit. Lots of Street Parking Available (id:53661)
98 Crown Victoria Drive
Brampton, Ontario
Welcome to this beautifully Upgraded Premium lot 47/111Feet Detached 4+2 bedroom, 4 bathroom home located in a quiet, family-friendly neighborhood. On the main floor, you'll find a bright and open floor plan featuring a large living room, Dining area, and Separate Family Room Modern kitchen with stainless steel appliances and granite countertops. The primary bedroom includes a walk-in closet and 4pc-ensuite, while three additional spacious bedrooms provide ample space for family. This charming residence includes a fully finished 2-Bedroom Basement with Separate Entrance, perfect for generating rental income or hosting extended family. The basement suite features its own full kitchen, and Separate Entrance, offering excellent rental potential. Additionally this house features a double car garage with ample driveway parking, Large backyard with Deck, perfect for summer gatherings. Freshly Paint Pot lights throughout the main floor. **EXTRAS** Close to schools, parks, shopping, and public transit. Whether you're looking for a comfortable family home or a property with strong investment potential, this one checks all the boxes! (id:53661)
28 Ranchero Drive
Brampton, Ontario
This beautifully maintained 4-bedroom, 4-bathroom detached home offers 2,925 sq ft of elegant living space. A recently updated flagstone entrance with custom railing sets the tone as you step inside the grand foyer with soaring ceilings, a custom oak staircase, and hardwood floors with inlay throughout. Enjoy smooth ceilings and pot lights that add a modern touch across the main level, which also features a private office/den, a large dining area perfect for entertaining, and a kitchen with granite countertops and stainless steel appliances. Upstairs, the spacious primary suite offers a private ensuite and walk-in closet, while the second bedroom also features its own ensuite. Two additional generously sized bedrooms share a full bath. All bathrooms include granite countertops for a consistent and luxurious finish. The unfinished basement provides endless potential to customize to your needs. Backyard has gas line hook-up for BBQ. Furnace has updated heat exchanger. Roof (2019). Located close to shops, schools, transit, and major highways, this is a home that truly has it all! (id:53661)
82 Burlington Street
Toronto, Ontario
Stunning, One-Of-A-Kind, Scandinavian-Designed Luxury Home In Prime Mimico. Clean Lines, Floor-to-Ceiling Windows, and Abundant Natural Light; A Masterclass in Modern Architecture. Over 4200 Sq Ft of Finished, Contemporary Living Space (including Over 2800 Sq Ft Above Grade) with Sliding Patio Door Walk-Outs at Both the Front and Rear Lower Levels of the Home! Vaulted Ceilings, Natural Ventilation Through Oversized Fiberglass Windows & 8 Velux Skylights Powered By Solar Panels. Floating Oak Staircases W/ Glass Railings, Private Spacious Rooftop Lake-View Patio, and Balcony off the Primary Suite Secluded By Mature Trees. Walk-In Closets, 100+ Led Pot-Lights, Radiant Floor Heating in Primary Bedroom, Rough-In Radiant Floor Heating in Lower Level. Custom Waterfall Quartz Countertops, Custom High-End Kitchen Cabinetry with Touch-Activated Undermount Lighting The Details Are Too Numerous To Mention! The Flow Is So Natural In This Home, Transitions Between Floors Feels Effortless. Its Like An Illusion You Have To Experience To Believe. Seriously. Lower Split-Level Design Offers Rough-In Kitchenette, 2nd Laundry, and a Front Walk-Up That Includes A Removable Staircase For More Privacy If You Choose Not To Create A Home Office or Separate Nanny Suite, While the Rear Walk-Out Provides a Private Patio Oasis. And, As Always in Mimico, You Are Steps To The Lake, Walking Trails, Parks, Library, GO Station, Shops, Restaurants and 15 Mins To Airport or Downtown. A Designer's Dream Home! (id:53661)
53 Maddybeth Crescent
Brampton, Ontario
Welcome to an Outstanding, Family-Friendly Neighbourhood! Enjoy this beautifully maintained and spacious 4-bedroom home located in sought-after Brampton West. Featuring a bright and open layout, the main floor boasts a large combined living and dining area, perfect for relaxing or entertaining. Family size kitchen with large family room and a cozy fireplace perfect for meals and gatherings. Private walkout to your backyard. Upstairs, spacious landing with bright chandelier you'll find four bedrooms and three full bathrooms, providing comfort and convenience for the whole family. Fully Finished Basement with 3 bedrooms , 1 washroom and it's own washer and dryer with separate entrance is a full setup for rental income. This beautiful home is nestled in a safe and vibrant community, ideal for families. Located near top-rated Roberta Bondar Public School, one of the area's best, and surrounded by other excellent schools and daycare facilities. Enjoy convenient access to major highways (407, 401,403, 410), making commuting a breeze. Public transit is easily accessible, and you're just 5 to 7 minutes from the GO Station for added convenience. This location offers everything you need within minutes: parks and greenspaces, places of worship, banks, grocery stores, and major shopping centres. Don't miss your chance to live in one of the most desirable neighborhoods in the city. (id:53661)
1154 Durno Court
Milton, Ontario
Beauty of Milton, Absolutely Stunning! Just Shy Of ~1900 Sq Ft 3 Bed, 3 Bath Corner Town Home In Most Desirable Harrison Family Neighbourhood With Escarpment Views. Freshly Painted. New Blinds.Unique Open Concept Layout And 9Ft Ceilings. This Home Features Many Upgrades Throughout Including Laminate Floors, Stainless Steel Appliances, Lighting & Fixtures. Easy Access To Major Highways, Public Transit & Amenities. Walking Distance To Schools, Parks & Trails (id:53661)












