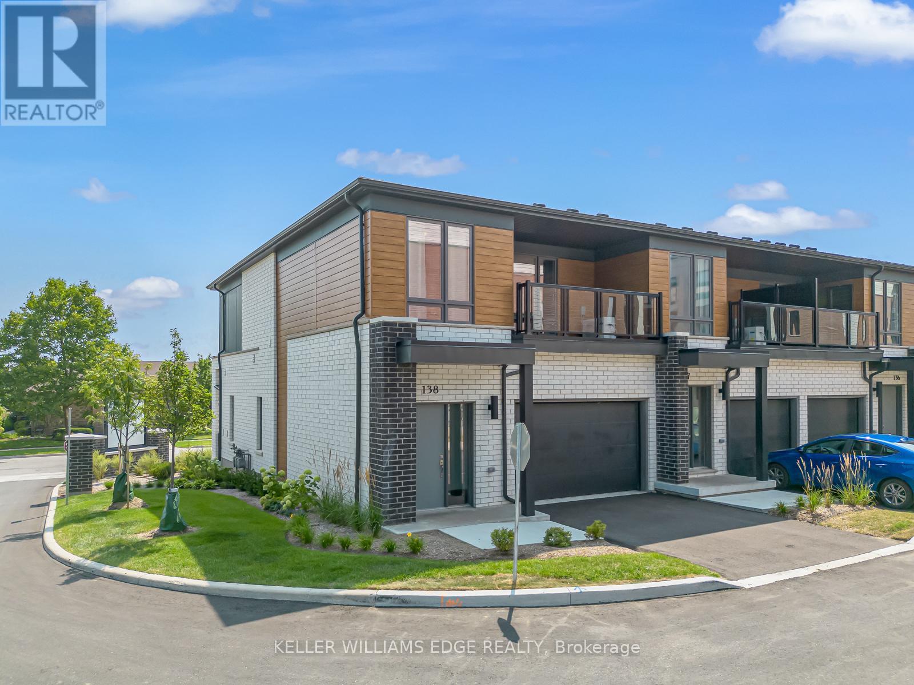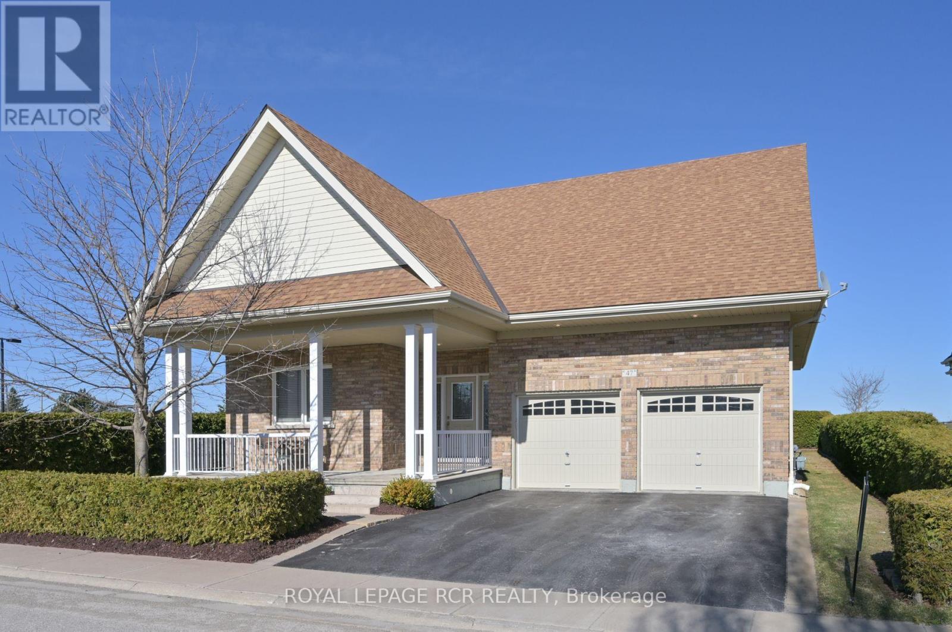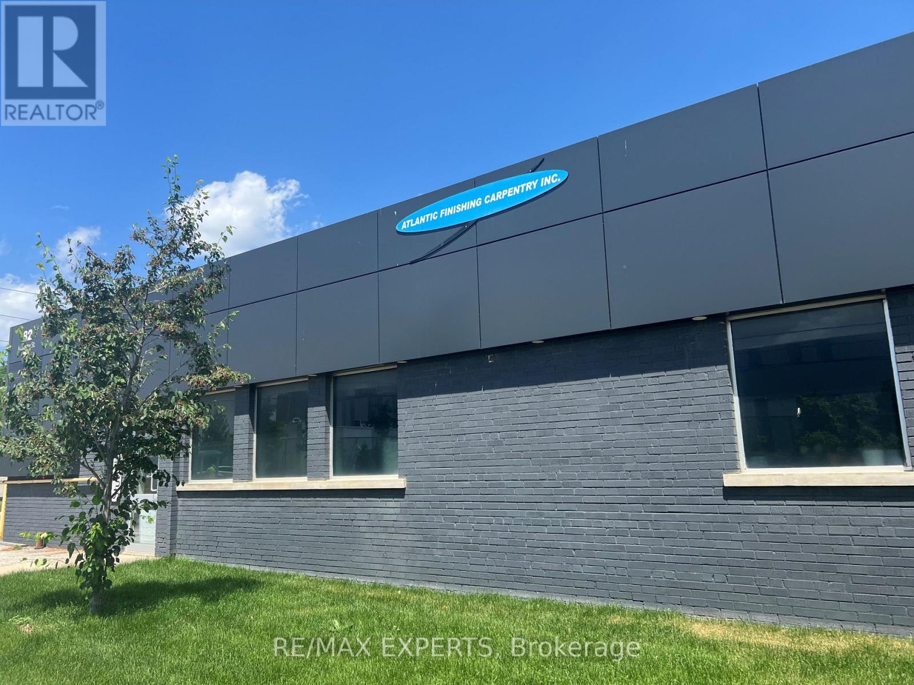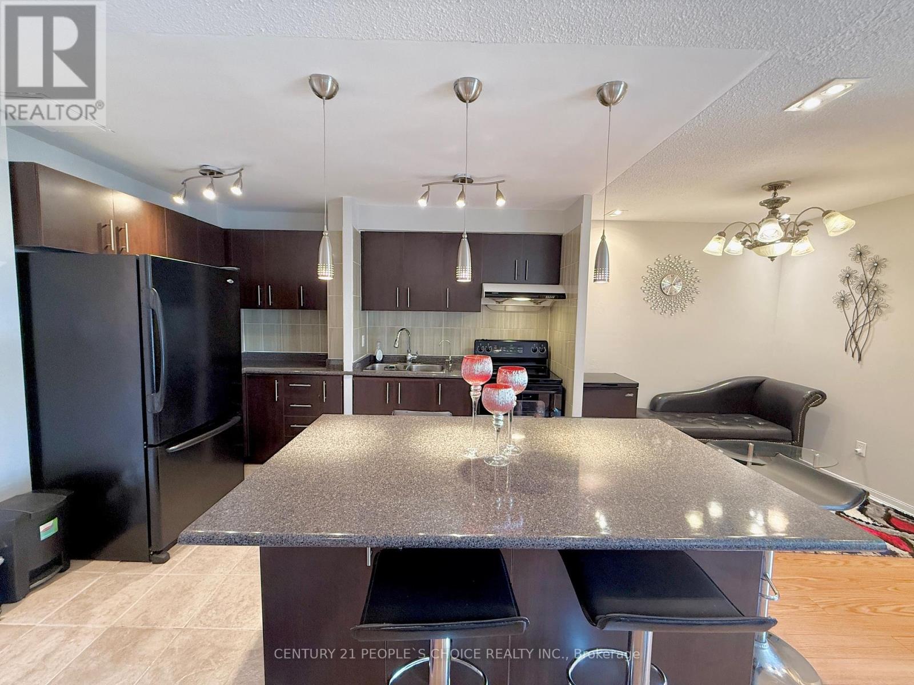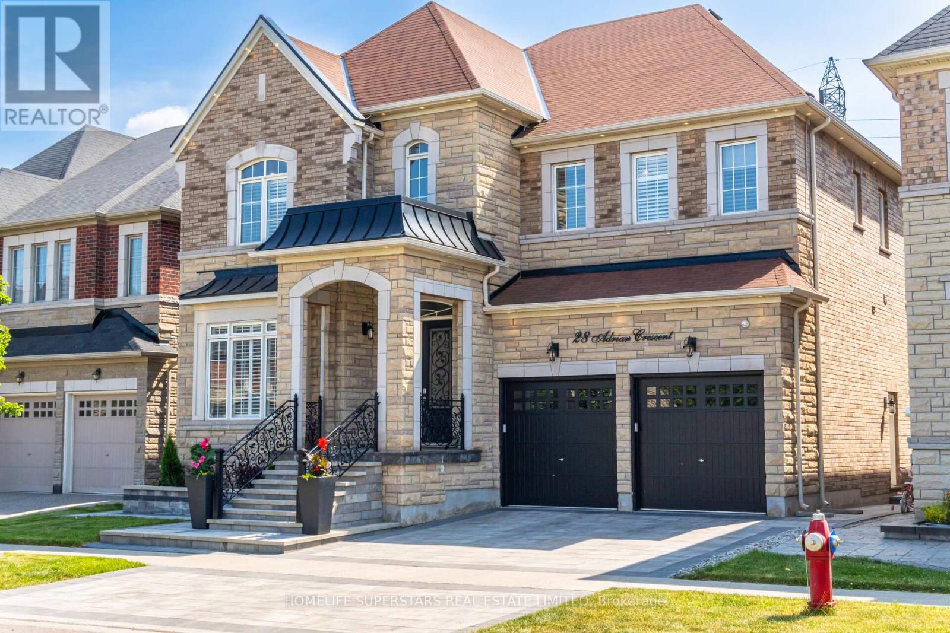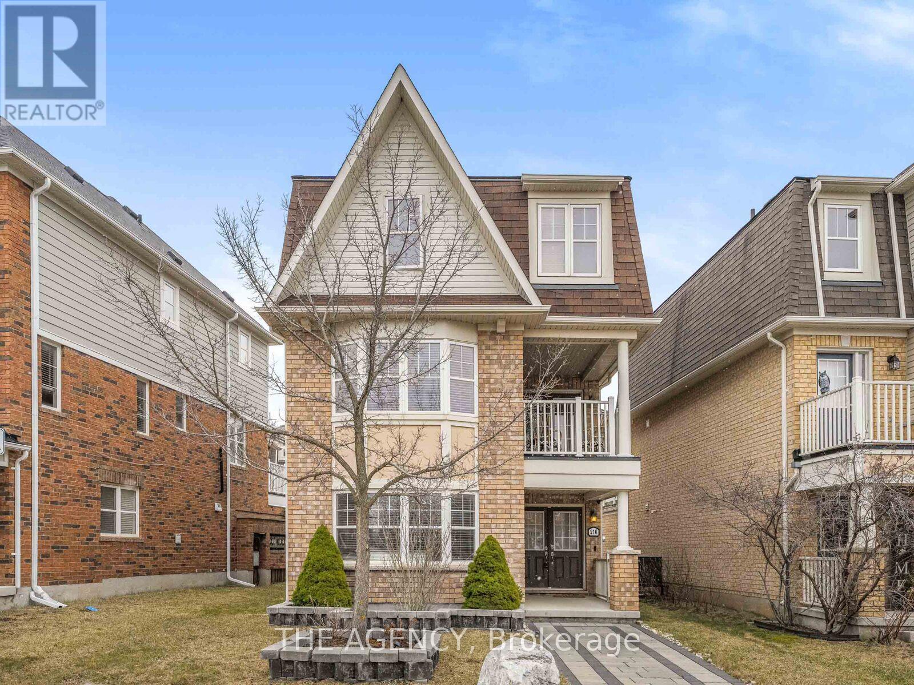135850 9th Line
Grey Highlands, Ontario
Welcome to a Truly Spectacular Serene Lifestyle. This Absolutely Dream Country Home Nestled on Exceptional 50 acres Property, Include 26 acres Workable, 7 acres Hardwood and Some Conservation Areas. Completely Renovated Top to Bottom, High Quality Finished Home with 5 Bedrooms and 3 Bathrooms, Bright Living and Dining Rooms with Wood Burning Fireplace. Enjoy Views Over the Freshwater Pounds and Stream. The Head Waters of Beaver River Start in Front of Your Windows. New Custom Kitchen Cabinets with Built-In Stainless Steel Appliances, Island, Backsplash and W/O to Deck. The Main Floor Primary Bedroom Includes Ensuite Bathroom and W/I Closet. Laundry on Main Level. On 2nd Floor 4 Bedrooms, Office and Full Bathroom with Steam Shower. Walkout Basement Features a Lot of Storage for Skis and Bikes. Hot Tub, Wrap-Around Porch and Deck with Glass Railing for Unobstructed Views. Over $700K Spent on Renovation in 2023. All New Windows, Doors, New Expensive High Quality Vinyl Floor Throughout, New Electrical, Plumbing, Drywall, New Top of the Line Mitsubishi Heat Pump with AC, Generator 24 KW, Water Treatment System, Spray Foam Insulation, Blown in Attic Insulation. Property Include Barn 46' x 60' and Very Spacious Driveshed 42' x 72'. Minutes to Beaver Valley Ski Club, Walking distance to DOWN HOME FARM HOUSE RESTAURANT MICHELIN GUIDE 2024, approximately 30min to Blue Mountain and Georgian Bay. (id:53661)
J138 - 25 Isherwood Avenue
Cambridge, Ontario
Step into this sleek and contemporary 2-storey townhome, perfectly situated in the heart of Cambridge and offering an ideal mix of style, comfort, and convenience. Featuring 3 spacious bedrooms, including an elegant primary suite, and beautifully designed bathrooms, this home has it all. The open-concept main floor is flooded with natural light, thanks to its high ceilings and large windows, complemented by premium finishes that create an inviting atmosphere for both relaxing and entertaining. The modern kitchen is a true highlight, equipped with stainless steel appliances, stylish countertops, and ample storage space. Upstairs, the bedrooms provide peaceful sanctuaries, with the primary bedroom offering a luxurious ensuite, and entrance to the private balcony. With easy access to Highway 401, commuting to the GTA and beyond is quick and convenient. Plus, this home is just minutes away from shopping, the YMCA, restaurants, and more, offering everything you need just outside your doorstep! (id:53661)
47 - 200 Kingfisher Drive
Mono, Ontario
Nestled in one of Mono's most sought-after adult lifestyle communities, this beautiful 2 + 2 bedroom bungalow is a rare opportunity to own a piece of serenity and sophistication. Designed for retirees, this exceptional home offers not just comfort, but a lifestyle rich with amenities and community connection. Step into a welcoming open-concept layout with soaring cathedral ceilings, elegant chandeliers, and brand-new engineered hardwood flooring. The spacious living and dining areas are perfect for entertaining, while the upgraded banister with wrought iron spindles adds a touch of timeless charm. The heart of the home is a stunning kitchen featuring a large center island with granite countertops, stainless steel appliances, and refined cabinetry perfect for preparing meals or gathering with loved ones. The spacious primary suite includes engineered hardwood floors, a walk-in closet, and a 5-piece ensuite complete with a soaker tub and glass shower. A second bedroom on the main level offers space for guests or a home office. Downstairs, the fully finished basement boasts above-grade windows, a third & fourth bedroom, and an additional two-piece bath ideal for visitors or extra living space. Enjoy the premium lot with no rear neighbors, a private backyard surrounded by cedar hedges, and a short stroll to the luxurious residents-only community centre. Here, you'll find everything from a fully equipped gym and library to a billiards room, movie theatre, craft and games areas, and a beautiful covered BBQ deck. Year-round social events keep the community vibrant and connected. Located within walking distance of the Monora Park trails, and just minutes from golf courses, wineries, top restaurants and the downtown core this home offers the perfect blend of peaceful living and convenient access to the best Mono has to offer. Don't miss your chance to enjoy the golden years in style and comfort! (id:53661)
Basement - 3231 Cabano Crescent
Mississauga, Ontario
New City Approved Spacious 2 Bedroom Basement Apartment featuring abundant natural light through large windows. Enjoy an Open Concept Living and Dining area. The Family Size Kitchen includes light-colored cabinets, a custom backsplash, brand new Stainless Steel Appliances, and a breakfast area. Both bedrooms are generously sized and share a 4-piece bath. This is a carpet-free home. Tenants have access to their own Separate Laundry and 1 Car Parking. Located in a Fantastic, Family-Friendly Neighborhood within walking distance to schools, transit, parks, and shopping. Tenant is responsible for 25% of the utilities (Heat, Hydro, Water & Hot Water Tank). Required: Rental Application, references, Employment Letter, Latest Credit report not just the score, Recent Pay Stubs, Photo ID for All Occupants, and deposit. (id:53661)
1534 Randor Drive
Mississauga, Ontario
An exceptional opportunity to Renting a stunning Detached 3 Bedrooms bungalow with 2 bedrooms Finished Basement .situated on an impressive 100-foot wide lot, located on a quiet and highly sought-after street in one of Mississauga's premier neighborhoods. This property features a private backyard oasis with an in-ground pool, offering exceptional privacy and tranquility. spacious open-concept layout. Tenant will pay 100 percent of all Utilities (id:53661)
5 - 1951 Rathburn Road E
Mississauga, Ontario
Beautifully maintained and sun-filled 3-bedroom, 3-bathroom townhome nestled in the highly sought-after Rockwood Village on the Mississauga/Etobicoke border. This spacious home offers over 2000 sq. ft. of comfortable living space across all levels. Featuring an updated eat-in kitchen with plenty of cabinetry and natural light, the main floor showcases oak hardwood flooring, elegant pot lights, and no popcorn ceilings. The open-concept living and dining area includes a charming Juliet balcony that overlooks a serene and private backyard, perfect for relaxation. A hardwood staircase leads to generously sized bedrooms including a large primary suite with a 3-piece ensuite and ample closet space. The finished walk-out basement features vinyl flooring, a cozy wood-burning fireplace, and access to a fully fenced back yard ideal for entertaining or enjoying summer evenings. This well-managed complex boasts newer windows, doors, and roofs, with a new AC unit installed just 2 years ago. Conveniently located steps from Longos, parks, and the Etobicoke Creek Trail system, with easy access to highways 401/403/427/QEW, DixieGO, and Mississauga & TTC transit. Close to excellent schools, playgrounds, tennis courts, and shopping, this home is ideal for families, professionals, or retirees seeking a turn-key property in a quiet, family-friendly community. Just move in and enjoy refined living in one of Mississaugas most desirable locations! (id:53661)
1470 Watercress Way
Milton, Ontario
Luxury freehold townhouse by Great Gulf Homes in a prime Milton location, close to highways and amenities. This bright, open-concept home features oversized windows, engineered maple hardwood floors, and 3-shade pot lights inside and out. Includes three parking spots and over$75K in upgrades. The kitchen boasts quartz countertops, a large island, matching backsplash, upgraded sink, and soft-close cabinets throughout, including bathrooms and laundry. Enjoy top-tier appliances: fridge, stove, dishwasher, washer, dryer, and over-the-range microwave. Bathrooms offer raised vanities, glass showers, upgraded tiles, and premium fixtures. The primary ensuite features a seamless glass shower, and a second-floor laundry adds convenience. Upgraded baseboards and a spacious layout make this home both functional and beautiful. Located in a thriving community, its perfect for modern family living. (id:53661)
4002 - 38 Annie Craig Drive
Toronto, Ontario
Spectacular View of city skyline and lake, Brand New South East Corner Suite contains a full wrap around S/E facing balcony and has unobstructed views of both down town Toronto and the sparkling blue waters of Lake Ontario! Natural Light from Floor to Ceiling Windows, spacious split 2 Bedroom + Den + 2 Full Bath layout. Enjoy amazing Views of Lake Ontario and the Toronto's Skyline from every room as well as from the Expansive Wrap Around Balcony - Perfect For Relaxing or Entertaining! A Fully Equipped Fitness Centre, Indoor Swimming Pool, Cold Plunge Pool, Sauna, Beautifully Appointed Party Room, Outdoor Terrace with BBQ's, Guest Suites for Overnight Visitors as well as 24 Hour Concierge/Security Service. Ideally Situated in one of Toronto's most Coveted Waterfront Communities (id:53661)
21 Mortimer Drive
Brampton, Ontario
Beautifully upgraded semi-detached home on a premium corner lot with no sidewalks, offering approximately 1800 sq. ft. of bright, modern living space. The upper level features three spacious bedrooms plus a dedicated office, ideal for working from home. The finished basement includes an additional bedroom, perfect as a guest suite, recreation area, or multifunctional space. Enjoy a modern kitchen with quartz countertops, stylish backsplash, and new hardwood and ceramic flooring through out no carpet. Large windows fill the home with natural light, and the family room offers views of both the front and backyard. Located in a sought-after neighbourhood near Cassie Campbell Community Centre, schools, parks, shopping, and public transit. A perfect blend of comfort, style, and convenience. Available for immediate lease. (id:53661)
320 - 4208 Dundas Street W
Toronto, Ontario
Welcome to 4208 Dundas Street West #320, nestled by the scenic Humber River Trails and offering stunning views just steps from major amenities. This contemporary unit boasts a functional layout featuring smooth 9-foot ceilings, expansive windows, rich laminate flooring, mirrored closets, and a sleek kitchen with stainless steel appliances, quartz countertops, and a ceramic tile backsplash. Enjoy a private walk-out balcony with serene north-facing city views, a primary bedroom with sliding doors, and a 4-piece bathroom with pot lighting and floor-to-ceiling ceramic tile in the shower. Residents enjoy access to premium amenities, including a concierge, fitness centre, formal dining room with kitchen, multi-purpose lounge with bar, outdoor terrace with BBQ, party room, and visitor and bike parking. Conveniently located just minutes from local dining, shopping, Royal York Station, and only a 15-minute drive to downtown Toronto! (id:53661)
1640 Queen Street W
Toronto, Ontario
Great Investment Opportunity In Toronto's West End On Bustling Queen St W! This Prime Mixed-Use End-Unit Offers The Best Of Both Worlds, With A Beautifully Updated 3-Bedroom Apartment Above A Street-Level Commercial Unit. Upstairs, The Spacious Residential Unit Is Vacant And Move-In Ready, Perfect For An Owner-Occupier Or An Investor Looking To Generate Additional Rental Income. With Its Own Private Entrance, This Bright And Modern Apartment Features Quartz Countertops, Stainless Steel Appliances, Pot Lights, Ensuite Laundry, Vented Skylights, Generous Storage, And A Walk-Out To An Oversized Deck With Covered Parking Below. The Main Floor Retail Unit Is Currently Leased To A Reliable Tenant, Operating A Quiet Book Store And Providing Consistent Income In A High-Visibility Location. Both Units Are Clean, Well-Maintained, And Full Of Potential. Whether You Choose To Live Upstairs Or Lease It Out, This Property Is A Smart Addition To Any Portfolio. (id:53661)
3302 - 2200 Lakeshore Boulevard W
Toronto, Ontario
The Luxurious West Lake On Lakeshore, Beautiful Lake View, Recently Painted. 9 Foot Ceiling, Sunny West Exposure, Stainless Steel Kitchen Appliances, Granite Kitchen Counter, Right Across Metro, Shoppers Drug Mart & Starbucks. Steps To Humber Bay Park, TTC, Banks, Shops & Restaurants, Close To Highway, Amenities Incl. Pool, Hot Tub, Gym, Yoga Studio, Theatres, Sport Lounge, Roof Top Outdoor Lounge. 9 Foot Ceiling, Sunny West Exposure, Stainless Steel Kitchen Appliances, Granite Kitchen Counter, Right Across Metro, Shoppers Drug Mart & Starbucks. Steps To Humber Bay Park, TTC, Banks, Shops & Restaurants, Close To Highway, Amenities Incl. Pool, Hot Tub, Gym, Yoga Studio, Theatres, Sport Lounge, Roof Top Outdoor Lounge Stainless Steel (Fridge, Stove, B/I Dishwasher, B/I Microwave), White Front Load Washer & Dryer, All ELFs, Window Coverings. Price Includes One Parking & One Locker. (id:53661)
82 Industry Street
Toronto, Ontario
Well-established kitchen cabinetry business for sale! 20 Years of crafting high-quality, custom designs, boasting a loyal client base, skilled team, and stellar reputation! Conveniently located close to major highways, lots of parking, recently renovated building with a beautiful showroom and expansive workshop area. 200 AMP service (600V), spray booth, 2 vehicles and all machinery & equipment included. Reasonable lease terms - 5 years left on the lease plus option to renew for 5 more years. (id:53661)
216 - 2095 Roche Court
Mississauga, Ontario
Welcome to this Amazing & Family Friendly Sheridan community in Mississauga. This Beautiful Home Freshly Painted, Offers Open Concept & Large Living &Dining, Exquisite Kitchen with Black Appliances & Large Island. Rare 2 Balconies/Terraces from Primary Bedroom & Living Room. ConvenientRoom/bedroom on the main level for multiple uses. Large 2 bedrooms on second floor including Primary bedroom with large walk-in closet andwalkout to open terrace. Dedicated Laundry on the second level. Owned locker and underground Parking. Condo fees included all utilities including Heat, Hydro, Water, AC, H/S Internet Cable, as well as swimming pool, Playground, ping pong room, exercise room, makes it an Perfect Opportunity For the First Time Buyers. Best value of money in mid $500's in Mississauga. Close To All Amenities; Schools, School bus comes to the court, Parks, Shopping, Tims, Metro, KFC, McDonald, Public Transit, Easy Access To QEW/403, Go Station, Mosque/Place of worships And Much More, Just View & Buy! (id:53661)
148 Hucknall Road
Toronto, Ontario
Beautifully maintained and modern end-unit townhome featuring 3 bedrooms and 4 washrooms. Offering approximately 2,000 sq ft of finished space, this home boasts a functional layout in a highly sought-after community. Enjoy a contemporary open-concept kitchen with ample cabinetry. The primary bedroom includes a private ensuite for added comfort. Additional highlights include generous storage throughout, an exclusive garage, and a fully fenced backyard with a large deck perfect for outdoor living. Conveniently located just minutes from transit, parks, schools, subway station, and York University. (id:53661)
28 Adrian Crescent
Brampton, Ontario
Your search ends here! Welcome to this exquisite 5+2 bedroom, 6 washroom home, the Grand Oak Elevation B by Royal Pine Homes, offering 4570 sq ft above grade (one of the largest models) plus a professionally finished legal 2-bedroom walkout basement apartment with over 2000 sq ft, ideal for extended family. Chef-inspired kitchen equipped with high-end Electrolux appliances, including the Electrolux Icon fridge and freezer and a powerful 1100 CFM Sirius exhaust. The massive master bedroom features a custom-made walk-in closet and a luxurious 5-piece ensuite complete with a smart toilet. A main floor den offers added flexibility and can easily be used as a guest room. Enjoy 10 ft ceilings on the main floor, and 9 ft ceilings on the upper and basement levels (as per builder). The professionally finished walkout basement includes engineered hardwood flooring in common areas, tall interior doors, built-in speakers throughout and 8 ft patio door opening to a tranquil Ravine backyard. One of the basement washrooms includes a 36-inch wide doors easily convertible to a mobility-accessible washroom. This masterpiece also includes professional landscaping, interlocking, a gas line for BBQ, a gas dryer and exceptional attention to detail throughout. A Garage upgraded with epoxy flooring and EV charger. A rare combination of size, layout and luxury dont miss it! (id:53661)
2303 - 8 Nahani Way
Mississauga, Ontario
Separate 2 Bed with 2 full Bath both can shower Condo for Rent- nearby Square -One and U of Toronto. Enjoy Unobstructed Views, Bright And Spacious Open Concept Layout, 9' Ceilings, Stainless Steel Appliances, Full-size Washer/Dryer. Amenities Include Business Centre, Outdoor Pool, Gym, Yoga, Terrace With Bbq, Party Room, Outdoor and Indoor Kids play area and Lounge Area And Guest Suites, Laundry in the Unit* 1 Car Parking & Locker Included* Close to All Amenities- Restaurants, Groceries, Malls etc.l* (id:53661)
5360 Cachet Crescent
Burlington, Ontario
Stunning Home on Premium Pie-Shaped Lot with Walkout Basement! Nestled on a quiet, safe and family-friendly crescent in the heart of The Orchard, this beautifully maintained home sits on a large, landscaped pie-shaped lot with an impressive 72.22 ft width at the back, perfect for outdoor living. Boasting a bright walkout basement, this property offers incredible space and versatility for families of all sizes. Inside, you'll find hardwood floors throughout, elegant oak staircase with wrought iron pickets, and a functional layout including a formal living and dining room, plus a sun-filled eat-in kitchen with oak cabinetry, under-cabinet lighting, granite countertops and tile backsplash, and direct access to the backyard deck. Upstairs, the spacious family room with vaulted ceilings and gas fireplace offers a cozy retreat or can easily be converted into a 4th bedroom or home office. The upper level also features three generous bedrooms, including a primary suite with a recently renovated 5-piece ensuite and a stylish 4-piece main bath. The bright finished walkout basement expands your living space with laminate flooring, large windows throughout, a versatile rec room/bedroom, a 2-piece bath, storage and utility rooms, and access to the fully fenced, tree-lined backyard with a spacious newly interlocked patio ideal for entertaining, parties or relaxing in privacy. Extensively updated and move-in ready with: Newer roof, Upgraded attic insulation, Fresh paint, Renovated kitchen & master ensuite, LED lighting, Interior & exterior pot lights. Located just steps from top-rated schools, scenic parks, green trails, shopping, and all amenities. This is a rare opportunity to own a turn-key home in one of Burlington's most desirable neighborhoods! (id:53661)
216 Magurn Gate
Milton, Ontario
Nestled in the highly sought-after Hawthorne Village on the Escarpment, this impeccably maintained home offers a perfect mix of comfort and convenience. The welcoming double-door entry leads into a bright and airy interior. The main floor showcases a nice size bedroom with a beautiful bay window that floods the space with natural light. The living and dining room combination opens to a private balcony, offering the ideal spot to relax or entertain guests. The spacious, eat-in kitchen also provides a walk-out to a large deck, perfect for enjoying meals outdoors or unwinding in a peaceful setting. Upstairs, the master bedroom is a true retreat, complete with a luxurious 4-piece ensuite that includes a separate standing shower for extra comfort and privacy. This home also boasts a number of standout features, including no sidewalk for hassle-free parking and stone pathway to to the house, a double-car garage, and two balconies to enjoy the outdoors. The main floor is equipped with a convenient laundry room and provides direct access to the garage. Situated close to top-rated schools, parks, shopping centers, and public transportation, this home offers both tranquility and easy access to all the amenities you need. (id:53661)
702 - 20 Shore Breeze Drive
Toronto, Ontario
Beautiful Sun-Filled 2 Bedroom, 2 Bathroom, Corner Suite Occupying The Top Floor Of The Podium At Eau Du Soleil Right By The Lake. Complete With Wrap Around Terrace And A South East Exposure, Offering A Permanently Unobstructed Panorama Of The Toronto City Skyline. Featuring Top Of The Line Features & Finishes Including Engineered Hardwood Flooring, 9 Ft. Smooth Ceilings, Pot Lights Throughout, Floor To Ceiling Windows And Full Size Appliances. Premium Building Amenities Including; Saltwater Pool, Lounge, Gym, Yoga & Pilates Studio, Dining Room, Party Room, Billiards Room, Rooftop Patio With Cabanas & Bbqs. Adjacent To The Lake, Biking And Walking Trails, A 5 Minute Drive Into The City Core, And A 5 Minute Walk To Future Park Lawn Lake Shore GO Train Station. (id:53661)
5 River Road E
Wasaga Beach, Ontario
Calling all developers, builders, and those looking for a lucrative business or a prime development opportunity! This prime beachfront property, located in the heart of Wasaga Beach, offers direct access to sandy shores located at beach 1 and is zoned DC1, permitting mixed-use or residential development. The property allows for a minimum 3-storey build with a maximum height of 6 storeys, providing significant potential for residential, retail, or commercial projects. The existing 4 cottages and 2 bunkies are being sold as is, with no warranties or representations from the seller or their agent. Wasaga Beach is currently undergoing a major revitalization initiative, spearheaded by the Town of Wasaga Beach in partnership with federal and provincial governments. This includes upgrades to the waterfront, parks, trails, and enhanced pedestrian and cyclist infrastructure, all aimed at improving the overall visitor experience. This property presents a unique opportunity to invest in a rapidly developing and high-demand location. Don't miss this incredible opportunity in a rapidly developing area! (id:53661)
908 - 8 Rouge Valley Drive W
Markham, Ontario
Welcome to LEED certified York Condos! Step into this bright and beautifully upgraded unit, where modern elegance is paired with smart design. Enjoy 9 ft smooth ceilings, rich engineered hardwood floors, and stunning floor-to-ceiling windows that fill the space with natural light thanks to its sought-after south-facing exposure. The open-concept kitchen features quartz countertop, upgraded hood range, sleek cooktop, and built-in appliances. The den is ideal as a home office or a flexible second bedroom. Retreat to the spacious primary and a private ensuite. A second full bathroom ensures added comfort for guests. Enjoy access to premium amenities, including a Rooftop Deck, Badminton Court, Outdoor Pool, Guest Suites, Gym, York Cafe w/wifi, 24-h Security and more. Exit the building entrance into Downtown Markham. From groceries, cinemas, local restaurants, shopping, easy access to transit, and much more! It's yours to discover! Walk To GO Train, Viva, YRT, Whole Foods, Main St Unionville, All The Shops & Restaurants At Markham Town Square Or In Downtown Markham, Schools, Parks, Ravine Trails, Future York University. Close To 407/404! This is a modern condo living at its finest don't miss your chance to call it home! One Premium Extra Long Parking Spot with EV Charger and One Locker Included! (id:53661)
208 - 9 Northern Heights Drive
Richmond Hill, Ontario
Welcome to this beautifully updated 1+1-bedroom condo in the sought-after Empire Place on Yonge, ideally located in the heart of Richmond Hill. This bright and spacious second-floor suite offers a thoughtfully designed layout with 9 ft. ceilings, hardwood floors, updated lighting, doors, mirrored closet doors, and a generous den that's perfect for a home office, reading nook or pantry/closet and more! The open-concept living and dining area flows seamlessly into a stylish kitchen featuring updated stainless-steel appliances, quartz countertops, and a tile backsplash, all brightened by natural light from the east-facing windows. Step out onto the oversized balcony and enjoy peaceful mornings or relaxing evenings in one of the areas quieter, better-maintained buildings, far removed from the noise and bustle of more transient, high-turnover complexes nearby. The large bedroom fits a king size bed with ease and offers a full-sized mirrored closet, while recent updates throughout the unit, including new doors and fixtures, give the space a fresh, modern feel. Enjoy 24-hour gatehouse security and access to resort-style amenities including an indoor pool, hot tub, sauna, gym, tennis court, party room, and visitor parking. Just off Yonge Street, the location couldn't be more convenient with Hillcrest Mall, South Hill Shopping Centre, restaurants, parks, schools, and Langstaff GO Station all just minutes away. Best of all, all utilities are included in the maintenance fees, making for a comfortable and truly worry-free lifestyle. (id:53661)
14 Warren Mcbride Crescent
Aurora, Ontario
8 Years new Detached Home In Developed Aurora , 3700Sqf, Walk Out Basement Back Onto Ravine, Extra Deep Lot. Close To Hwy 404, Go Station, Shopping Center, Sport Complex. Very Funtional Layout ,Tons Of Upgrade. (id:53661)


