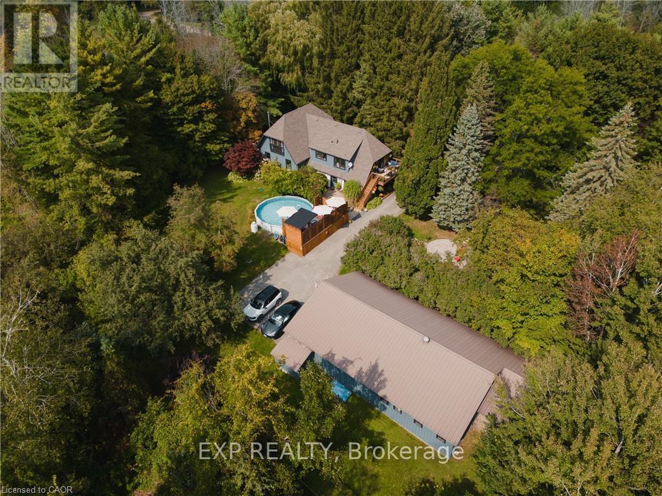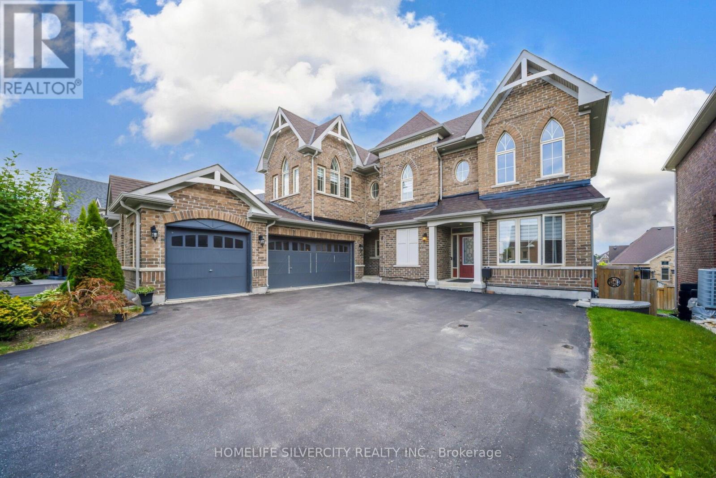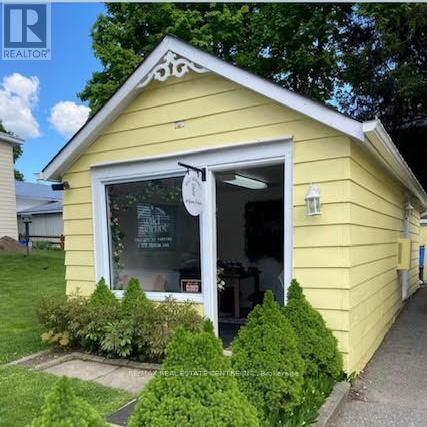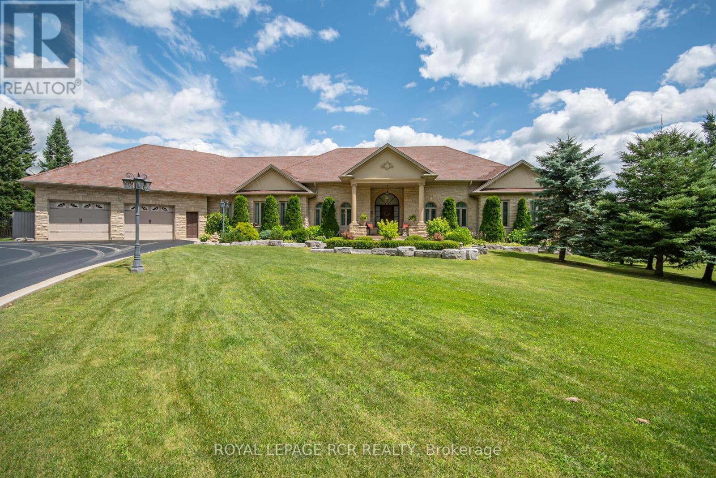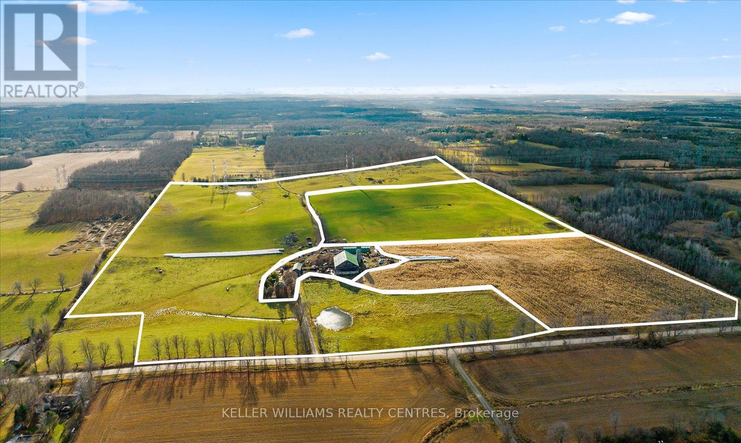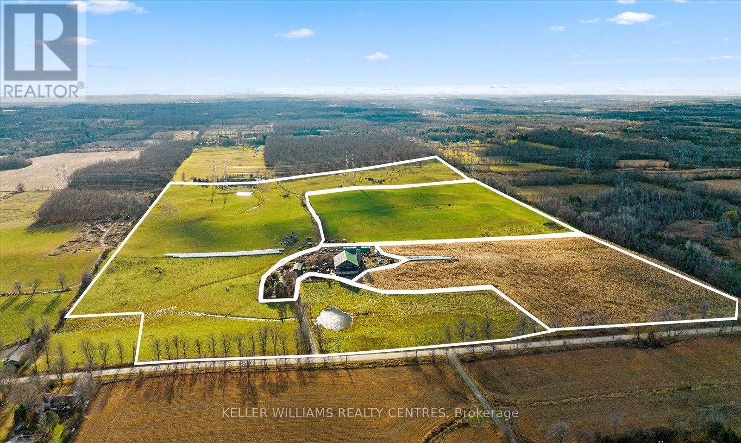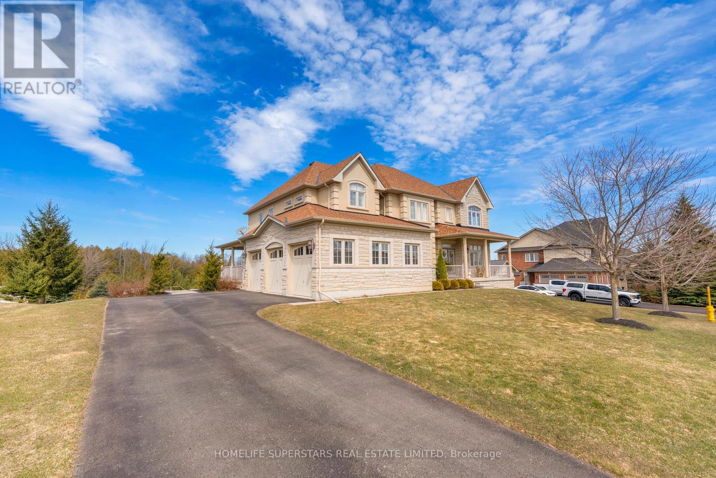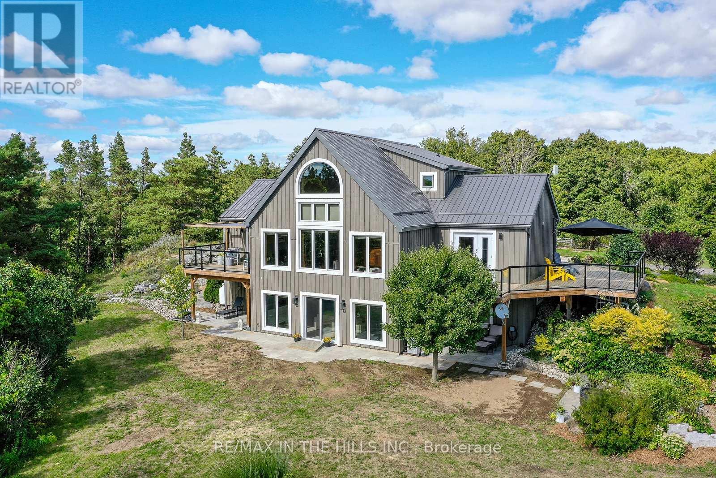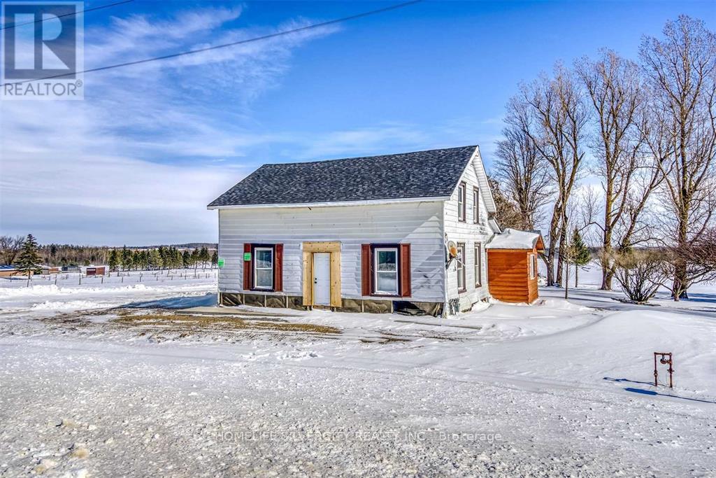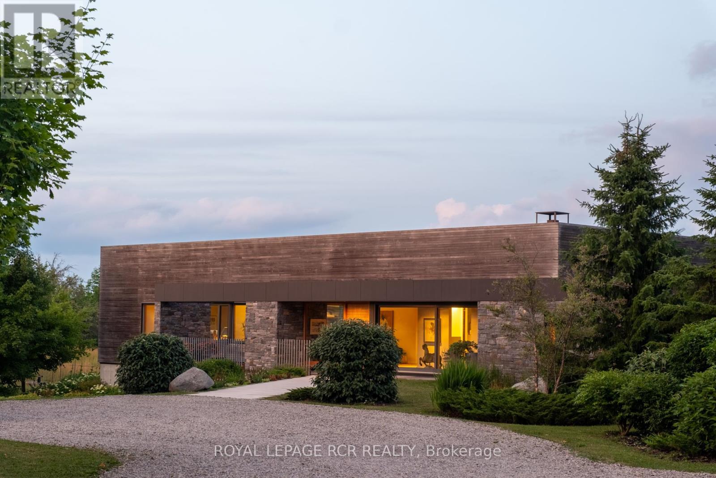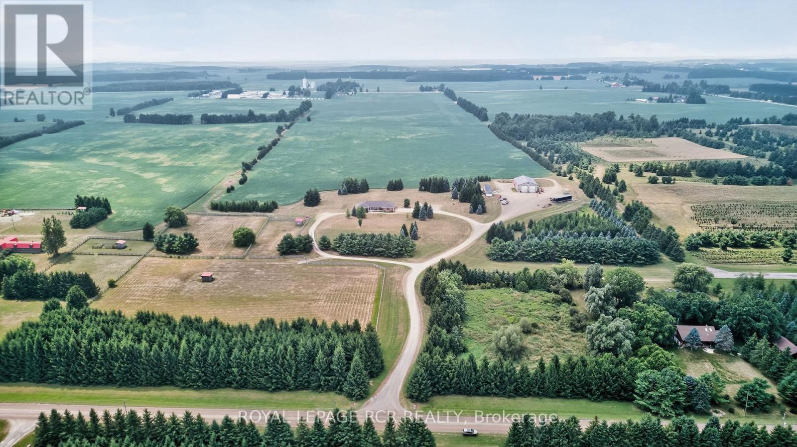5794 Tenth Line
Erin, Ontario
Discover unparalleled privacy on this remarkable, stress melting, 8 acre retreat, where nature and lifestyle blend seamlessly in your private escape a place the owners describe as their very own resort. With no neighbors in sight, you'll enjoy the tranquility and seclusion of this amazing oasis creating a feeling of being worlds away yet close enough for everyday convenience. This property offers an exceptional living experience, surrounded by walking trails perfect for year round adventures, close to snowmobile trails and many off road adventure opportunities. The options for this property are only limited by your imagination, from potential hobby farm, ATV trails, housing an existing business, start your own or just enjoy the beauty of nature. The centerpiece of this property is the stunning four-bedroom, three bathroom (2+1) one of a kind custom side split home. A striking spiral staircase takes center stage, adding architectural charm. The natural light floods every corner, creating a warm and inviting ambiance. While the top floor balcony invites you to savor your morning coffee amidst trees and picturesque views. The expansive primary suite offers abundant storage and space with endless potential to create your own spa like ensuite. Entertain effortlessly in the spacious living areas or take the gathering outdoors to the above ground heated pool deck and bar. Car enthusiasts and hobbyists will marvel at the shop with a double car garage in addition to the 400 sqft workshop and similar size stable area that can be used as additional storage or to keep animals. This is more than a home, its a private sanctuary where you can immerse yourself in nature and create unforgettable memories. Whether you're exploring the trails, hosting friends and family, or simply unwinding in your own oasis, 5794 Tenth Line is truly unlike any other. (id:53661)
8 Mitchell Crescent
Mono, Ontario
Show stopper oxford model with a premium Lots W/O Bsmnt 4 Generous bedrooms. All bedrooms have Ensuite Access w/Large closets. Master bedroom with a Luxury 5Pc Ensuite with a a beautiful Soaker tub & huge glass Enclosed shower. 2 W/I Closets. Crown molding on main level, smooth ceilings through out, Designer decor with layered roller blinds. Stone gas Fireplace. Pot lighting on main level. waffle ceiling Family Room. Professionally Finished w/o . Basement kitchen, Quartz Counters, Bsmt width, Quartz Bar Pot lights 5th bedroom, Luxury 4 pc washroom. Huge w/ I closet, main kitchen, High End Appliances. Granite counters & Island, custom B/S, Large Pantry w/o to Balcony. Basement window above grade provides a lot of natural light. Thousand $$ upgrades so much value. Fantastic neighborhood. GDO's, CVAC, water softener, sprinkler system, parking for 10 cars. No sidewalk for entry. (id:53661)
1a Spring Street
Erin, Ontario
The cutest little spot for lease in town. Do you dream of having your own retail boutique, studio, professional or personal service office, small-scale showroom. The unit offers a blank canvas ready for your customized build-out with 2 rooms that could each be off site work stations for someone who needed better WI-FI. A service based would be perfect for this main street location. (id:53661)
4987 Fourth Line
Erin, Ontario
Welcome to this stunning multi-generational country property situated on 44 acres near Acton. Enter the main house through automated electronic front entry gates. Features of the main house include nearly 5000 sq. ft. of luxury living. Maple kitchen w/ granite countertop and backsplash overlooking a large eat-in area with walk-out to large deck overlooking the pool and backyard. Thermador and Miele s/s appliances. Separate and formal open-concept dining room. Open-concept living room with cathedral ceiling and wood burning fireplace. Main floor office. Primary bedroom with walk-in closet 4 pc ensuite and walk-out to deck overlooking the 18 x 36 heated salt water pool with electric pool cover. Main floor laundry and a second laundry in the basement. Huge 9 car attached garage with access to the house and backyard. Fully finished walk-out basement set up as an in-law suite with full kitchen with granite countertop and centre island, large and bright bedroom with 3 pc semi-ensuite bath, , living , dining and games room and tons of storage. Gorgeous backyard with extensive wrought iron fencing. Multiple dining areas. 10 x 10 pool cabana. Approximate 4000 sq. ft. of stone decking with extensive landscaping and stunning gardens. 12 zone, 60 head sprinkler system for front and rear gardens. 30 x 60 Gara Farm Structures barn with 6 System Fencing stalls, separate tack room and large hay storage area. 5 large oak-board paddocks with room for more and a separate driveway to the barn. Lots of room to add an indoor arena if desired. Updates include new geo-thermal furnace in 2022, new pool pump 2024, new pool heater and chimney 2023, Miele dishwasher 2024, Miele induction stove-top and wine fridge 2023. Generator for the full main house. The secondary dwelling features 3 +2 bedrooms. 2.5 baths, partially finished basement. Main floor laundry. Large eat-in kitchen. Separate septic system and drilled well. Propane furnace & central air conditioning. Built in 2018. (id:53661)
4956 Fifth Line
Erin, Ontario
Welcome to a multi-generational, 80 year family farm, with 93 acres of prime farm land! Managed holistically without any use of GMO or round-up ready crops. Equipped with 3 spring fed ponds, a turnkey 5 bedroom fully bricked home with steel roof, and multiple accessory buildings/barns. Over 88 acres of fertile, farmable land: Current use: 50+/- acres of open pasture & grazing, 22+/- acres hay field, 16+/- acres open pollinated/hybrid corn field, and 4+/- acres for farmstead & homestead with a 2210 sqft brick home. Other structures: Steel frame workshop 48'x32', Wooden drive shed/storage 60'x24', Bank barn 100'x75', Calhoun tarp building 100'x42', Poured stave concrete silo 70'x16, extension silo 55'x12' See brochure for more details. Do not enter/walk property without scheduling a showing. All cattle and equipment are negotiable in sale. (id:53661)
4956 Fifth Line
Erin, Ontario
Welcome to a multi-generational, 80 year family farm, with 93 acres of prime farm land! Managed holistically without any use of GMO or round-up ready crops. Equipped with 3 spring fed ponds, a turnkey 5 bedroom fully bricked home with steel roof, and multiple accessory buildings/barns. Over 88 acres of fertile, farmable land: Current use: 50+/- acres of open pasture & grazing, 22+/- acres hay field, 16+/- acres open pollinated/hybrid corn field, and 4+/- acres for farmstead & homestead with a 2210 sqft brick home. Other structures: Steel frame workshop 48'x32', Wooden drive shed/storage 60'x24', Bank barn 100'x75', Calhoun tarp building 100'x42', Poured stave concrete silo 70'x16, extension silo 55'x12' See brochure for more details. Do not enter/walk property without scheduling a showing. (id:53661)
44 Orchard Drive
Mono, Ontario
Welcome to this magnificent home at 44 Orchard Drive. With more than 1/2 an acre this home also backs onto serene conservation lands. It boasts a custom kitchen with B/I appliances and a W/O to a covered loggia. Formal living and dining rooms and hardwood floors make entertaining easy. With an exceptional layout, fireplaces on all 3 levels, and 7 bedrooms there is something for everyone. The professionally finished 9 foot basement offers a large main bedroom, laundry, and office, as well as a fully finished kitchen equipped with appliances, porcelain floors, and terrace doors walking out to a covered patio. Plenty of large windows on all 3 levels make this a truly beautiful and sun filled home. Taxes and measurements to be verified by buyer and their agents.. (id:53661)
954461 7th Line Ehs Road
Mono, Ontario
Set on 50 gently rolling acres in scenic Hockley Valley, this exceptional country retreat combines timeless character with rural elegance. The customized Normerica post-and-beam home features soaring ceilings, expansive windows, and an open-concept layout that seamlessly blends indoor and outdoor living/. With four bedrooms (2+2) and 3 bathrooms, the home includes a main-floor primary suite and a fully finished walkout lower level built with 9-foot ceilings. The landscaped grounds are highlighted by a stunning three-tier pond with waterfalls, while extensive decking creates an inviting setting for gatherings or quiet retreats while taking in the spectacular views to the east and west over the valley. Equestrians and hobby farmers will appreciate the 5-stall barn, 30x72 drive shed, and Quonset hut, offering versatile space for animals, equipment, or workshops. Private yet convenient, the property provides easy access to amenities, schools, and major routes-delivering the perfect balance of country living, modern comforts, and breathtaking scenery. Recent exterior updates (2022) include new board-and-batten siding, a durable metal roof, and upgraded exterior doors. A new furnace ensures year-round comfort, and in-floor heating is roughed-in on both the main and lower levels for future efficiency. Located within NVCA jurisdiction but not directly affected, the property offers peace of mind along with the potential (previous approved, but not current) for a secondary dwelling (buyer to do their own due diligence). Please be sure to watch the multimedia display. (id:53661)
593475 Blind Line
Mono, Ontario
Exceptionally Rare and Hard-to-Find Property Offering Approximately 48 Acres and Over 32 Parking Spaces This unique estate features a total of 5+ bedrooms and 4 bathrooms, complemented by 2 fully equipped kitchens, distributed across a detached residence and two additional buildings. The detached home is a charming 3-bedroom, 2.5-bath residence that has undergone recent renovations, including a new bathroom, hardwood and ceramic flooring, an expanded family room, and a fully upgraded kitchen outfitted with stainless steel appliances, a large center island, and Corian countertops. Building #1 offers 2 bedrooms, 1 full bathroom, a living room, and an upgraded kitchen with all appliances included, along with a bar area. Additional features include heated flooring, a new rental hot water tank, a separate water well, and well-maintained systems. Building #2 comprises two spacious warehouses (each approximately 60 x 31) with separate driveway access, dual 12 x 12 doors, 200-amp electrical service, gravel floors over concrete slabs, a wood stove, and additional storage space .Approximately 29 acres of this prime agricultural land are currently leased to a tenant farmer, providing an excellent opportunity in a sought-after area near Orangeville. (id:53661)
634555 Highway 10 Road
Mono, Ontario
Detached home on 10 acres with 317 ft frontage, located just 10 minutes north of Orangeville. The property offers a total of 4 bedrooms and 3 full washrooms. Main floor includes 1 bedroom with 2 full washrooms. Upper level has 3 bedrooms plus a storage room and 1 full washroom. A 50 x 40 steel workshop with hydro is also located on the property. Property is being sold as is, where is. (id:53661)
5211 Tenth Line
Erin, Ontario
A soulful modern residence designed to sync with the rhythm of the sun, offering incredible vistas from all spaces & making an effortless connection between indoors & out. Nestled on approx. 98 acres in the bucolic countryside of Erin, bordering Caledon, a long heritage stone wall lined driveway leads to a striking modern masterpiece. Surrounded by organic farmland & woodlands w/ acres of groomed trails, it's a rare find w/ a spectacular 40' pool overlooking the lush landscape & gardens. This remarkable large-footprint family home unfolds w/ a series of dynamic living spaces. 5 bedrooms, 6 bathrooms & over 8500 sq ft including the basement, it is defined by natural materials like heated concrete floors, douglas fir cladded ceilings & stone masonry. A fabulous balance of raw materiality w/ beauty & comfort. The kitchen & dining room are surrounded by glass, connecting the home to the properties incredible sunrises & sunsets. A handsome two-way focal fireplace is in the open-plan living area. The primary wing is a retreat w/ a spa-like ensuite, walk-in closet & a walkout to a garden terrace & the pool. On the other side of the home, several gorgeous sized bedrooms each w/ expansive windows & their own special view. The lower level is a world of its own w/ a separate entrance, home gym, additional family room, & workshop. A thoughtfully designed mudroom w/ custom lockers provides a discreet & organized hub for all gear, from equestrian to ski equipment. Two full baths, including a second primary suite w/ ensuite, create a sanctuary for family or guests. Advanced details include retractable Doepfner windows w/ low emissivity glazing, 6 zone radiant floor heating and central air, geothermal pumps for heating & cooling, PU-foamed wall cavities, commercial grade reflective membrane roof, & a propane powered generator w/ automatic switch. Magnificent in every way, a sanctuary of impeccable design, a place where artistry & comfort come together that truly inspires. (id:53661)
6128 Eighth Line
Erin, Ontario
Looking for that property that is the complete package, Here you go. Follow the winding driving way up to a sprawling almost 2700 sqft all brick bungalow. Open concept design, 9 foot ceiling throughout. 3 spacious bedrooms with primary boasting a 5piece ensuite with large walk in closet. For added company or rental capabilities the basement is finished with a large 1 bedroom in law suite fully equipped with kitchen and 4 piece bathroom, separate driveway and side entrance. Beautiful views from every window in the home, also 3 fenced in paddocks and animal shelter if you were wanting to bring your friends along. Drive in oversized 2 car garage. 50X80 steel shop built in 2017 is truly remarkable, a 2 room office with kitchen on the upper floor and a 1 bedroom large office on the ground floor with Kitchen bathroom & gas fireplace, add for some serious income possibilities, fully insulated and as with the home you will see top quality, craftsmanship and finishes throughout. Shop has commercial designation and is used as non conforming business. If you're looking to work from home, have an amazing shop for your business and would like multiple forms of income this is the property is for you. (id:53661)

