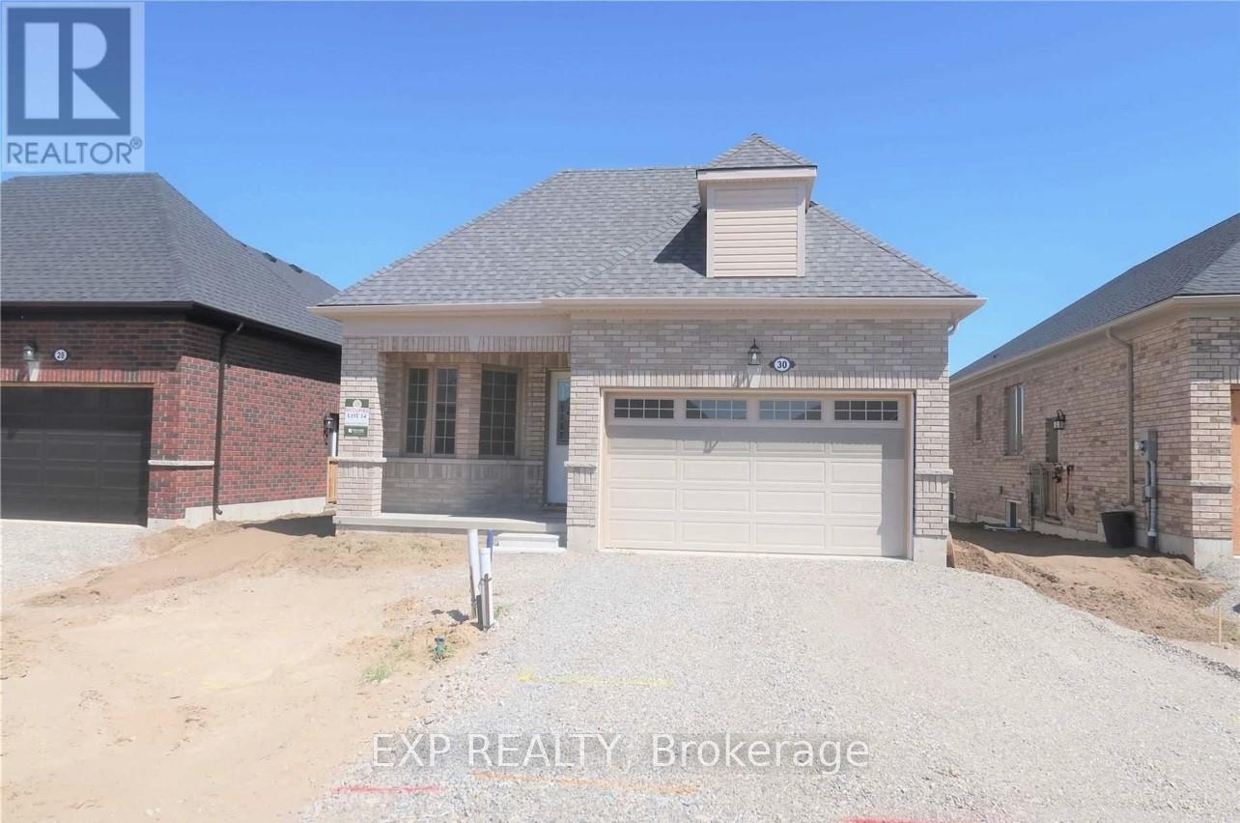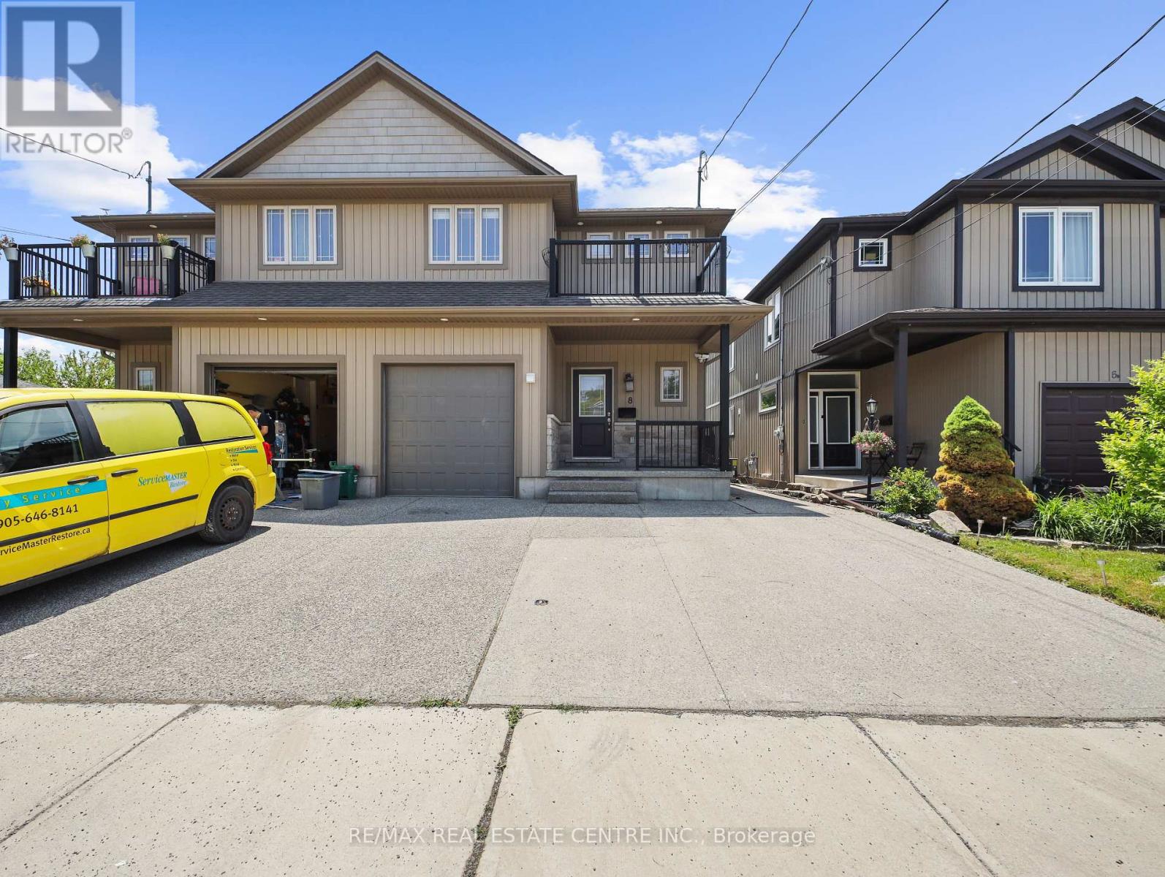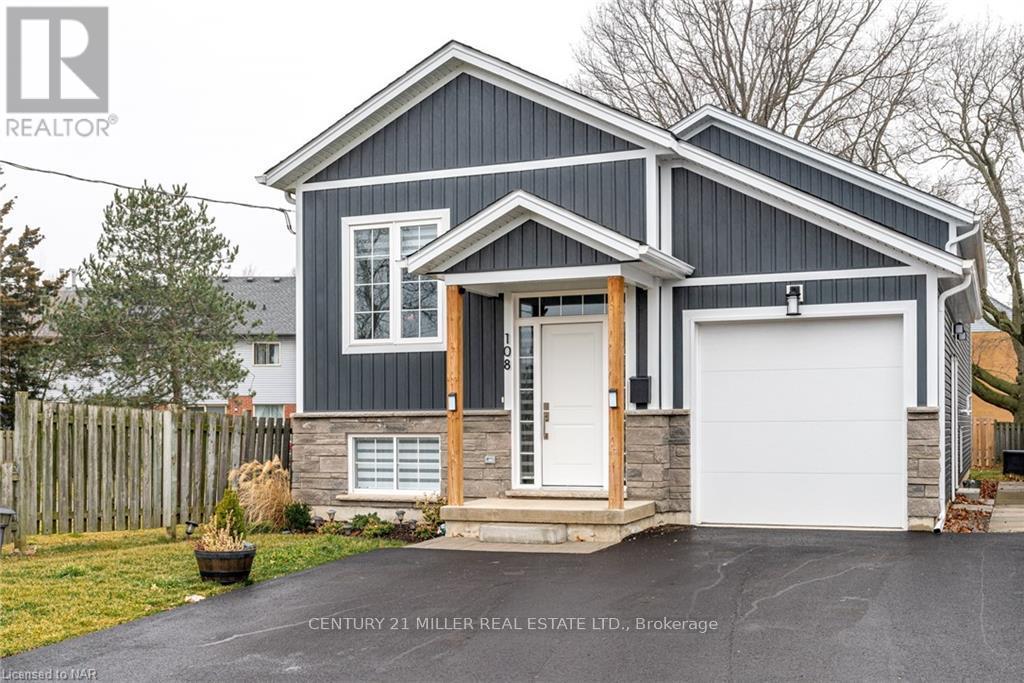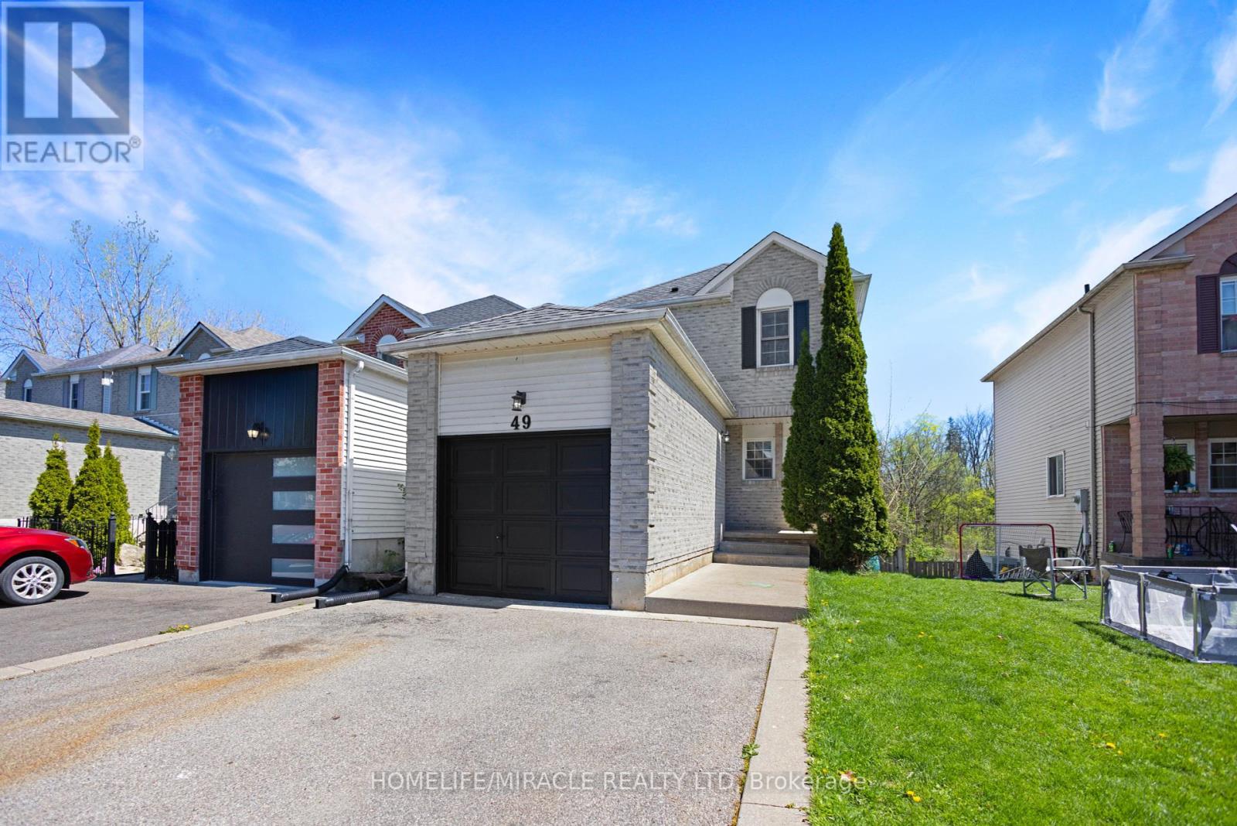11 Glenda Street
Norfolk, Ontario
Welcome to this lovingly maintained, original-owner raised bungalow, nestled on a quiet, family-friendly court with no rear neighbours. Situated on a spacious pie-shaped lot surrounded by mature trees, this home offers privacy and tranquility just minutes from shops and amenities. The main level offers 3 spacious bedrooms, including a primary with ensuite privilege, and a bright open-concept living and dining area with newer laminate flooring. The lower level boasts a large rec room with a cozy wood-burning fireplace, a second full 3-piece bathroom, and inside entry to the double car garage. A separate entrance and ample driveway parking add to the homes functionality. Updates include a durable steel roof, newer furnace and A/C (2 yrs old), and 200 amp breakers, this home has been thoughtfully updated for long-term peace of mind. This is a rare opportunity to own a well-cared-for home on a premium lot in a desirable location! Some photos are VS Staged (id:53661)
30 Seaton Crescent
Tillsonburg, Ontario
This Stunning Brand New 2-Bedroom, 2-Bathroom Home Is The Perfect Blend Of Style, Space, And Convenience. From The Moment You Arrive, You'll Be Captivated By Its Beautiful Beige Brick Exterior, Giving It Timeless Curb Appeal And A Warm, Welcoming Presence. Step Inside To Discover A Thoughtfully Designed Open-Concept Layout That Offers Both Functionality And FlowIdeal For Entertaining Guests Or Enjoying Cozy Nights In. The Heart Of The Home Features A Spacious Living And Dining Area Filled With Natural Light, Thanks To Large Windows Throughout That Create A Bright And Uplifting Atmosphere. The Kitchen Offers Plenty Of Room For Future Upgrades And Customization, Making It A Perfect Canvas For Any Buyers Vision. The Primary Bedroom Is A Private Retreat, Complete With A Full Ensuite Bathroom And A Large Walk-In Closet Offering Both Comfort And Practicality. The Second Bedroom Is Generously Sized And Ideal For A Family Member, Guest Room, Or Even A Home Office. With A Double Car Garage And Room For Two More Cars On The Private Driveway, You'll Have Ample Parking Space For Both Family And Visitors. Located In A Family-Friendly Neighbourhood Close To Schools, Parks, Shops, Restaurants, And Everyday Essentials, This Home Offers The Lifestyle And Convenience Every Homeowner Dreams Of. (id:53661)
17011 Simcoe Street
Kawartha Lakes, Ontario
This charming and well-maintained country home features numerous recent updates for peace of mind and comfort. New windows were installed on both the main floor and basement in 2024. The appliances were replaced in 2022, and the well pump and line to the well were updated in 2021. A water softener system with UV light treatment was also added in 2021.The home is equipped with a 200-amp breaker panel and offers the convenience of main floor laundry. Enjoy outdoor living in the fully fenced yard perfect for pets, children, or gardening. This property offers modern upgrades in a tranquil rural setting. High speed fibre internet, includes all appliances. New 2022- fridge, stove, washer & dryer. (id:53661)
8 Keswick Street
St. Catharines, Ontario
Beautiful Semi-Detached Home in St. Catharines, Niagara. Features 3 Bedroom, 4 Bathroom, 2 Bedroom Finished Basement, Separate Entrance. Main Floor Features a Combined Living & Dining Room a Versatile Space Perfect for Entertaining. Modern white kitchen with breakfast area, center island & walk out to patio. The Master Bedroom is Exceptionally Spacious, Complete with an Ensuite 4pc Bathroom. The Other Two Bedrooms are Well-Sized and Receive Ample Natural Daylight. Separate Laundry Room. Driveway has Ample Parking Space for 3 Cars Plus 1 Parking Spot in Garage. 2 Bedroom Finished Basement with Separate Entrance , 4 Pc Full Bathroom, A Good Size Kitchen Perfect for Rental Purposes or In-Law Suite. (id:53661)
108 Powerview Avenue
St. Catharines, Ontario
Fully furnished, experience the comfort of bungalow-style living in this beautifully designed 3 Bed, 1 Bath detached home built in 2021 in St. Catharine's Western Hill community. This modern 1100 sqft unit boasts stylish finishes, 9-ft ceilings, and ample natural light, making it ideal for families or professionals. The open-concept layout seamlessly integrates the living, dining, and kitchen areas. One of the bedrooms has a cozy workspace. Outdoor living is enhanced by a cantilevered deck with BBQ & seating, with backyard access conveniently available via the side of the house. Enjoy the ease of in-unit laundry, central heating & cooling, and full-sized stainless steel appliances, ensuring both comfort and functionality. The property includes driveway parking for 2 medium sized cars. Situated in a prime location, it's just minutes from Brock University, Downtown St. Catharine's, Port Dalhousie, and Niagara Falls. Please note that the basement is not included, and we are seeking AAA tenants. Tenant responsibilities include cable, internet, insurance, snow removal and regular maintenance of front and back yard. Water heater rental and all utilities are calculated at 66% of the total monthly cost. This home is ready for move-in just like an Airbnb. Pack your bags and settle into this inviting space today! (id:53661)
44 Farewell Crescent
West Lincoln, Ontario
Welcome to your dream home in a sought after location in charming Smithville! This stunning property has been completely renovated inside and out, boasting modern elegance and luxurious amenities at every turn. Step into the heart of the home, where a bright kitchen awaits with sleek finishes and state-of the-art appliances, perfect for culinary enthusiasts. Enjoy the ambiance of pot lights illuminating every corner, accentuating the beauty of the hardwood floors that grace the main level and newly added 3rd floor great room. Descend to the finished ground level basement, where heated floors provide added comfort, and a walkout leads to a covered large concrete patio. Main floor walk out on the large upper outdoor deck overlooking a pool-sized backyard, this home provides endless possibilities for outdoor enjoyment. Retreat to one of 5 spacious bedrooms, including two luxurious bathrooms featuring modern fixtures and finishes. Outside, the home's exterior shines with a new stucco finish, new windows and roof exuding contemporary charm. A fenced backyard ensures privacy and security. 2 car garage w/ side entrance leading directly to backyard. Huge driveway can accommodate 4 cars. Exquisite residence, where every detail has been thoughtfully designed. All this close to all amenities such as, Shopping, Groceries, Parks, Schools, New Community center that boasts a NHL size skating rink, Restaurants, Highways and Wineries! Smithville is a few minute drive to Grimsby, Beamsville, Hamilton, Niagara and Burlington. (id:53661)
59 Winter Avenue
Cambridge, Ontario
Welcome to 59 Winter Ave! A Beautifully Renovated, Move-In Ready Gem! This fully finished 3-bedroom plus 2 bathrooms, semi-detached home combines thoughtful upgrades, modern comfort, and leisure outdoor living. Carpet-free throughout, the home features elegant hand-scraped laminate floors, pot lights, and newly installed polished porcelain tile in the kitchen and dining area. Soft water throughout the home. Enjoy cooking in the gorgeous new kitchen (2024) complete with glass/marble backsplash, stainless steel appliances, and a built-in banquette for functional, stylish seating. The updated main bathroom (2024) includes a new vanity and toilet, while the finished basement provides extra living space with pot lights and laminate flooring. Step outside to your private backyard oasis, featuring a new pool (2023) with new liner (2024), new pump & filter system (2025), gazebo with solid roof (2023), new fencing (2023), and a dedicated backyard electrical panel (2022) perfect for summer entertaining. Additional upgrades include: New kitchen & back door (2022) & A/C (2023) Main electrical panel (2021). This home marries comfort, style, and functionality, gracefully. Move in and enjoy! (id:53661)
1 - 225 Bruce Street
Kitchener, Ontario
EAST KITCHENER ROSEMOUNT NEIGHBOURHOOD. Welcome to this beautifully renovated 2-bedroom, 1-bathroom lower-level apartment located on a quiet, family-friendly street in the heart of Rosemount. Bright and spacious with a carpet-free layout, this unit features an open-concept living and dining area, perfect for comfortable everyday living. The stunning new kitchen boasts quartz countertops, tile backsplash, ample cabinetry, and stainless steel appliances including a fridge, stove, dishwasher, and microwave. Down the hall, youll find two generously sized bedrooms with large windows, including a primary with a mirrored double closet. The fully updated bathroom showcases a walk-in tiled shower, mosaic tile flooring, and built-in wall cabinet for extra storage. Additional features include central air conditioning, shared laundry on the lower level, and two private parking spaces. Conveniently located close to parks, schools, shopping, restaurants, public transit, and quick access to major highways. $2,100/month + hydro. Landlord is a R.S.A. (id:53661)
49 D'aubigny Road
Brantford, Ontario
Welcome to 49 D'Aubigny Road a fabulous opportunity for first-time home buyers to step into the market with this beautifully updated freehold link home in a desirable, family-friendly neighborhood. This bright and spacious 3-bedroom, 1.5-bathroom home features a modernized kitchen, bathrooms, fresh paint, and brand new flooring on both the main and upper levels. The fully finished basement adds extra living space and includes a walkout to the backyard. Backing onto the protected D'Aubigny Creek Wetlands, you'll enjoy serene forest views from your private deck and gazebo a perfect spot to relax and unwind. Located on a quiet dead-end street with minimal traffic, yet close to top-rated schools, parks, nature trails, essential amenities, and major highways, this home offers the ideal balance of comfort, nature, and urban convenience. Close proximity to Wilfrid Laurier, accessible by public transit. (id:53661)
240 Elliot Avenue W
Centre Wellington, Ontario
In Amicable neighborhood, a fantastic just 1 year new semi-detached is available for grab. 4 Bedroom and 3 washroom family house in newly built area of Fergus. Beautiful layout on main floor, open concept kitchen and a cozy fireplace in family room to keep your family warmth intact. Many upgrades which make this house outstanding and level up from others. Upgraded Hardwood on mail floor, taller 8" backyard door for uninterrupted sun-lights, Quartz Countertop & LED Lights in kitchen, 2nd walk-in closet in Master BR, 200 Amp Electric Panel, EV Charging cables & outlet up to garage and many more upgrades. Steps from New school in same neighborhood and less than 5 mins from Walmart, FreshCo, Hospital and all other amenities. (id:53661)
12 - 389 Conklin Road
Brantford, Ontario
Now available for Sale Unit 12 at 389 Conklin Road! This never-occupied and Vacant, 3-storey townhome in West Brant offers approx. 1,500 sq. ft. of thoughtfully designed living space in a walkable, family-friendly location. This unit features several upgrades, including kitchen backsplash. The entry-level welcomes you with a versatile den that walks out to a private backyard ideal for remote work, workouts, or play. Upstairs, the open-concept kitchen, dining, and living area is filled with light and features a charming Juliette-style balcony perfect for morning coffee or evening breezes. Window coverings throughout add comfort and privacy, and a powder room completes this level. With plenty of green space, parks and nearby amenities, this home is perfect for families, down-sizers and young professionals. All the appliances are installed and ready to use. On the top floor, you'll find three spacious bedrooms, including a primary suite with an ensuite and walk in closet, plus a second full bath. This home blends practicality with contemporary style for easy living. Located directly across from Assumption College and close to elementary schools, shopping, parks, and the scenic Walter Gretzky Trail. Visitor parking on-site and quick highway access makes it exceptional buy opportunity. Make this brand-new townhome your next home in beautiful city of Brantford. (id:53661)
181 Theodore Drive
Hamilton, Ontario
Welcome to 181 Theodore Dr - set on a quiet court in Hamilton's coveted, sought-after neighbourhood, this bright and spacious 5-bed, 3.5 bath stunner boasts approximately 2,700 sqft of updated living space plus approximately 1100 sqft finished basement! The open-concept layout features a main floor office, separate dining, a family room with a cozy gas fireplace, and an eat-in kitchen. From the kitchen, enjoy access to the private, pie-shaped yard where you can enjoy summer days in the heated above-ground pool, surrounded by gorgeous mature gardens, multiple seating areas, plus NO REAR NEIGHBOURS! This large finished basement features plenty of storage, a 3-piece bathroom, and laundry room, plus a rough in for kitchen, bar or possibly an in-law suite! The brick-and-stone exterior, front porch aggregate and patterned concrete driveway, and double-car garage add curb appeal. This location is near Limeridge Mall, parks and schools, and the LINC delivers unmatched convenience. This rare find blends privacy, space and style-perfect for work, play and family life. (id:53661)












