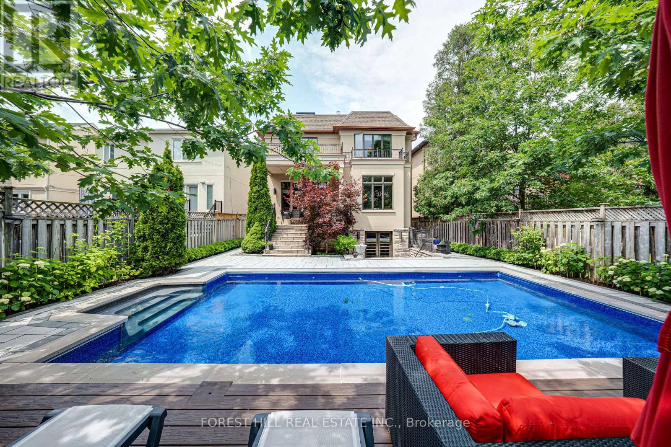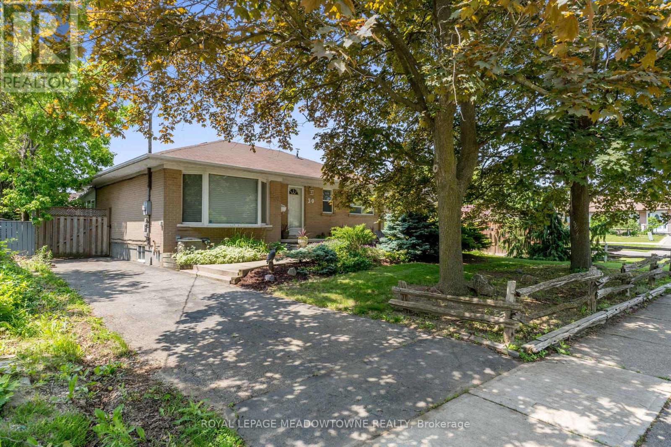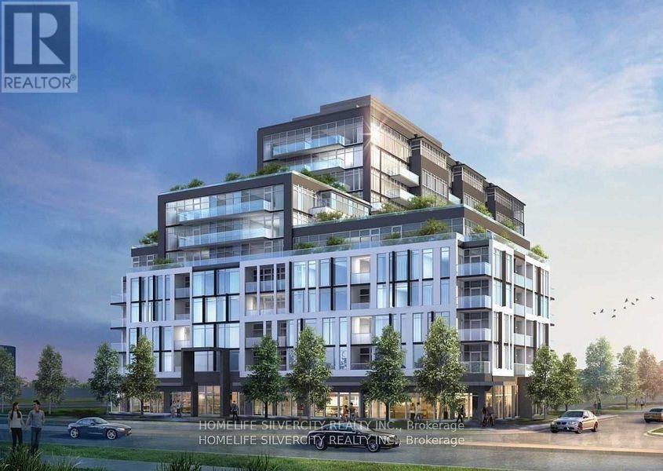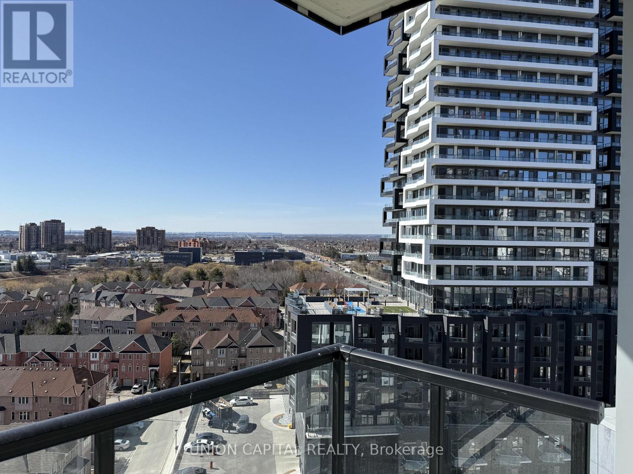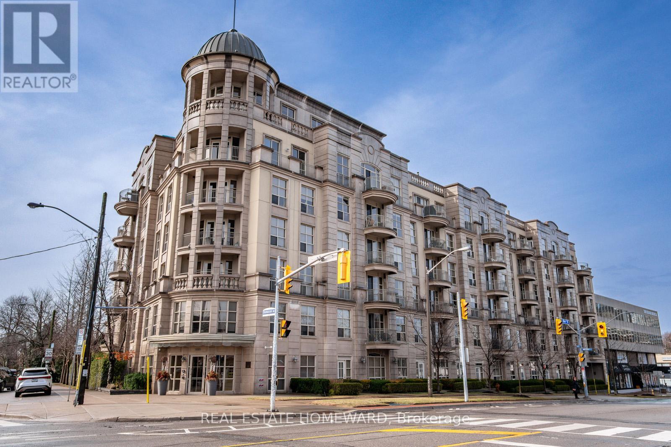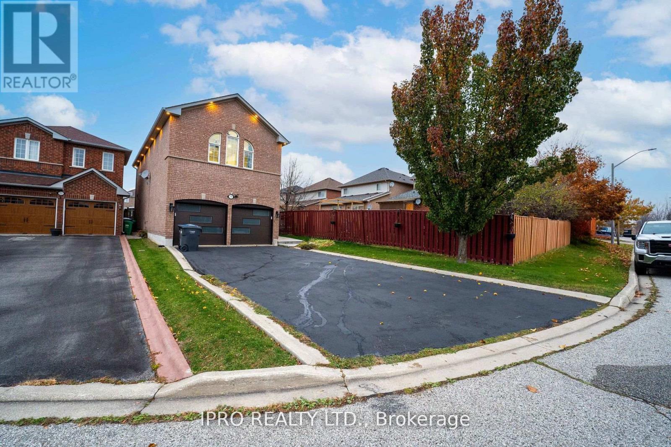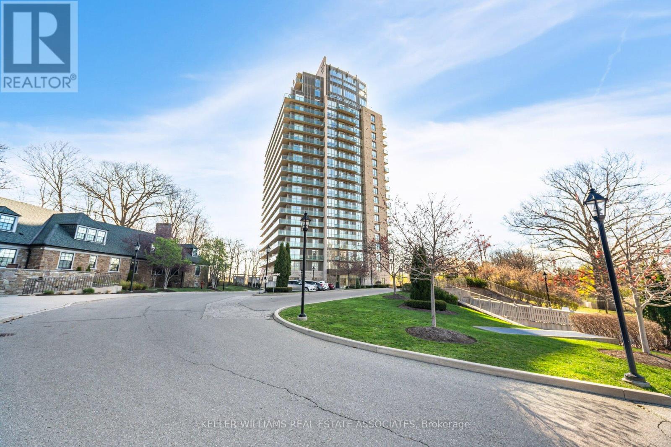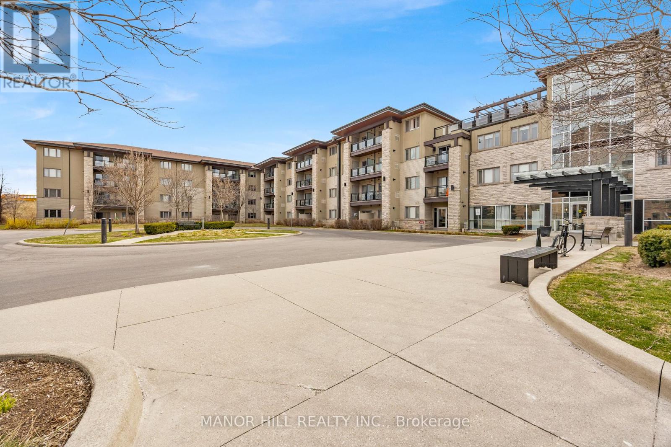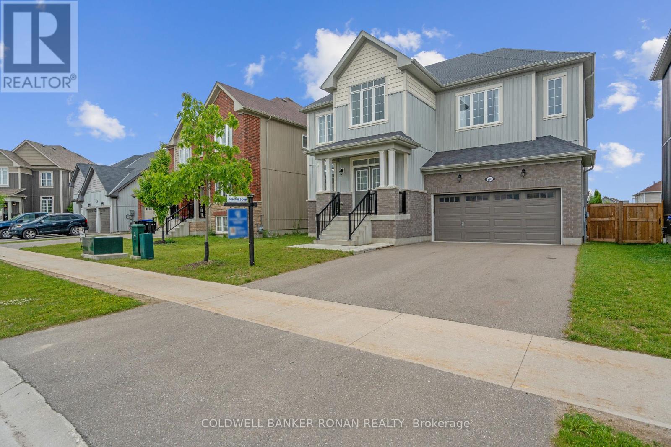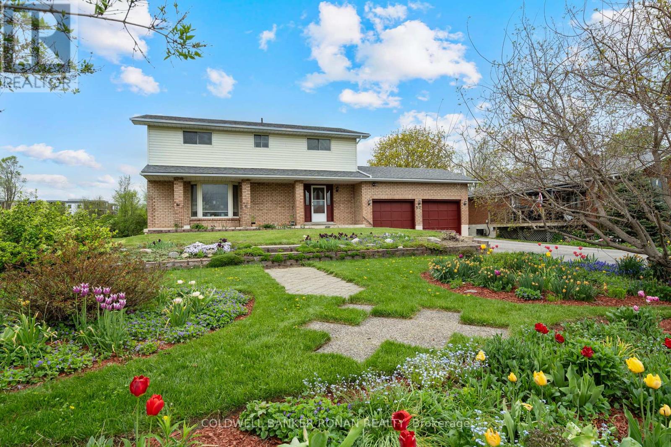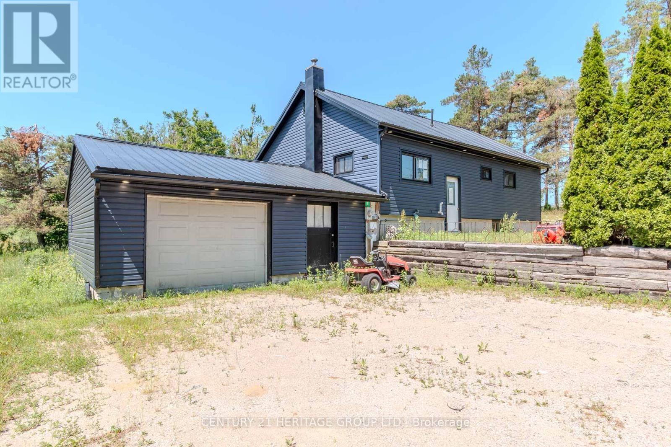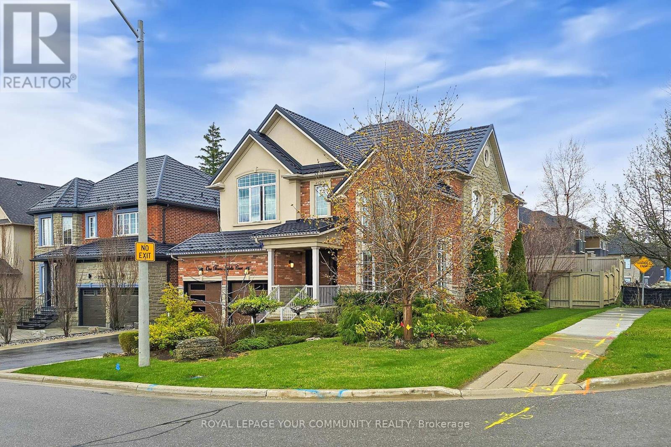807 - 60 Old Mill Road
Oakville, Ontario
Absolutely stunning Lower Penthouse 2 BR, 2 BR unit. South-East view. Ample upgrades to Kitchen (quartz countertops, induction stovetop, pot filler, beer/wine fridge). New hardwood floors. Insuite Washer/Dryer. Available July 15th,2025. Excellent building amenities. Tandem (2 space) parking. Go Station next door. Both bedrooms with ensuite WR's. One BR with walk-in closet. Ample storage throughout unit. (id:53661)
379 - 65 Attmar Drive
Brampton, Ontario
Beautiful sun filled 2 year new 2 bedroom 2.5 bath stacked town in a high demand area of Brampton. (Bordering to Vaughan) with 1 underground parking and 1 locker. Spectacular view, open layout with laminate floor, large windows, modern kitchen with quartz countertop. Great location: walking distance to the bus stop. Easy access to Hwy's 7, 427, 407 and shopping. Built by Royal pine Homes. (id:53661)
669 Bedford Park Avenue
Toronto, Ontario
Welcome to 669 Bedford Park Avenue A Sophisticated Custom Residence in Prestigious Ledbury Park Set on a beautifully landscaped lot in the heart of coveted Ledbury Park, this exceptional custom-built home is a masterclass in refined living. Designed by renowned architect Lorne Rose, this 4+1 bedroom, 6 bathroom estate showcases elegant craftsmanship and luxurious functionality across every level. Boasting a classic layout with 10-foot ceilings on the main floor, the home is bathed in natural light and offers grand proportions throughout. The heart of the home is a stunning gourmet kitchen featuring custom cabinetry, granite countertops, an oversized island, and premium Thermador and Bosch appliances. The kitchen flows seamlessly into an expansive family room with a gas fireplace and custom built-ins perfect for entertaining. A standout main floor office with rich wood cabinetry offers an ideal space to work or unwind. French doors at the rear open to a private backyard oasis complete with a heated saltwater pool by Seaway Pools, an interlocking stone patio, and lush, professional landscaping perfect for outdoor dining and relaxation. Upstairs, the luxurious primary suite includes vaulted ceilings, a spa-inspired ensuite, and a custom walk-in dressing room. Three additional bedrooms each have walk-in closets and private ensuite baths. The walk-out lower level enhances comfort and versatility with radiant heated floors, a large recreation room with wet bar, oversized mudroom, and a fifth bedroom with ensuite ideal for guests, a nanny suite, or gym. Located on a quiet, tree-lined street, steps from top schools, parks, boutique shopping, and transit, 669 Bedford Park Avenue is a rare offering of timeless sophistication and exceptional design in one of Toronto's most prestigious communities. (id:53661)
30 Lesbury Avenue
Brampton, Ontario
An excellent, unique opportunity in downtown Brampton - this cute bungalow sits on a huge (!!) corner lot with 2 separate driveways (one accessing Clarence St accessing Lesbury Ave). The Clarence Street driveway easily holds parking for a minimum of 6 vehicles plus a massive 2-car detached garage/workshop with loft storage, 60 amp service, built-in workbenches and newer garage door openers. It would make the perfect garden suite/laneway house for additional income! (Buyer to perform their own due diligence with the City of Brampton) The Lesbury Ave driveway comfortably parks 4 vehicles, tandem-style. Originally a 3-bedroom model featuring hardwood floors throughout the bedrooms and main living area, it has been converted to a 2-bedroom home, with a massive primary bedroom with large double closets and the perfect sitting area (easily converted back to a bedroom) making this a perfect primary retreat. The second bedroom/den holds separate laundry, a large closet and makes a perfect den or guest bedroom. The open concept living space flows perfectly from the bedroom area and holds a bright living room with amazing bay window, dining room just off the kitchen with a breakfast bar and lots of storage. The main floor is topped off with the bonus feature of a beautiful 4-season, sunken family room with gas fireplace and walk-out to the deck to provide extra living space. Ideal for multi-generational families, the basement has a fully separate, beautifully updated 1-bedroom in-law suite with separate, private entrance, large kitchen and 3-piece bathroom. With tons of storage in the basement, newer laminate flooring, a separate laundry room and built-in pantry in the kitchen, and gorgeous arches in the entry way, this unit has been wonderfully maintained. (id:53661)
175 Connaught Crescent
Caledon, Ontario
Client RemarksWelcome to 175 Connaught Crescent, boasting over 2400 sqft of living space. A beautifully renovated 4-level sidesplit just steps from downtown Bolton. This home boasts a modern, spacious renovated kitchen with a large island, 3+1 bedrooms, 2 kitchens, and 2 bathrooms. The expansive family and dining areas provide the perfect space for entertaining guests. Many upgrades include a concrete driveway, pathways surrounding the entire property, and a stylish patio, roof, soffits, board & batten siding, furnace & A/C all done withing the last 5-7 years. Located in a friendly, family-oriented neighborhood which offers easy walking access to local amenities, schools, parks, and public transit. Just minutes from downtown Bolton, you'll enjoy the convenience of nearby shopping, dining, and entertainment options. With its modern updates and move in ready, this home presents an incredible opportunity in a highly desirable area. Don't miss out! Schedule a viewing and make this stunning property your new home! (id:53661)
523 - 1050 Main Street E
Milton, Ontario
Located At Milton's New Iconic Address Of Fernbrook's Art On Main, This Luxurious 2 Bdrm + 2Bathroom Suite Offers Open Concept Living/Dining Room Combo W/Walk Out To Balcony, KitchenW/Modern Cabinetry, Granite Countertops, Backsplash & Stainless Steel Appliances, Large MasterSuite W/3 Pc Ensuite W/ Stand-Up Glass Shower, Good Sized 2nd Bedroom W/Mirrored Closet,9'Ceilings & Upscale Laminate Floorings. No need for a car, close to all amenities. (id:53661)
1206 - 225 Malta Avenue
Brampton, Ontario
Brand New 2 Bedroom, 2 Bath Condo in Prime Brampton Location Modern 752 sq. ft. unit with a 48 sq.ft. balcony offering unobstructed views. Features an upgraded kitchen with stainless steel appliances, a convenient center island, tiled flooring, and laminate in bedrooms. The primary bedroom includes his and hers closets for extra storage. Extras: Large 90 sq.ft. locker, parking spot right beside, and internet included. Located near Shopper's World at Steeles Ave & Hurontario St, just a 2-minute walk to Sheridan College. Enjoy 24-hour security, ensuite laundry, and premium amenities including a party room and fully equipped gym. The building is fully digital no keys needed! Access your unit and common areas easily through a secure app. Steps from shopping, dining, transit (bus terminal across the street), and easy access to HWY 410/401/407. Never lived in move in and enjoy! (id:53661)
1509 - 86 Dundas Street E
Mississauga, Ontario
Discover urban living at its finest with this spacious 1-bedroom plus fully enclosed den (perfect as a second bedroom) and 2 full baths condo at Dundas and Hurontario. The well-designed layout offers ample space and privacy, featuring an open-concept living area, modern kitchen, and large windows that flood the space with natural light. The master bedroom boasts an Ensuite bath, and the second full bathroom ensures convenience for all. This condo also offers top-notch amenities including a fully-equipped gym, stylish party room for entertaining, and 24-hour concierge service for your peace of mind. Located in a prime area, you'll be steps away from shopping, dining, and public transit, making your commute a breeze. Whether you're a young professional, a couple, or a small family, this condo offers the perfect blend of comfort, style, & convenience. (id:53661)
312 - 3085 Bloor Street W
Toronto, Ontario
Welcome to effortless living in this bright, beautifully designed two-bedroom, two-bathroom condo in the boutique building, The Montgomery. This unit seamlessly blends the comforts of a home with the hassle-free lifestyle of a condo. Step into the large foyer and enjoy open-concept living, enhanced by high ceilings, rich hardwood floors, and abundant natural light. The split-bedroom layout features a generous primary suite with a walk-in closet, linen storage, and a 4-piece ensuite bathroom. The spacious second bedroom offers a double closet and direct access to the second bathroom, making it ideal for guests. Enjoy the convenience of a premium underground parking space and locker. With ample living space, an exceptional layout, and an unbeatable location, this condo offers the perfect opportunity to transition into a refined, stress-free lifestyle. (id:53661)
3191 Oakview Road
Mississauga, Ontario
Welcome to this gorgeous four bedroom, four bathroom home nestled in the highly sought-after Plum Tree Park School area, just minutes from the Lisgar GO Station and local shopping, all situated on a quiet child-safe court. With over 3200 sqft of beautifully designed living space, this home has been meticulously upgraded, featuring over $200,000 in premium enhancements. Step inside to discover rich hardwood flooring and LED lighting throughout the home, creating a warm and inviting atmosphere. The open concept design flows seamlessly, showcasing a chef's kitchen with Kitchenaid appliances and quartz countertops, perfect for cooking and entertaining. Custom blinds ensure both privacy and style in every room. The custom-built basement is truly a standout, offering a home cinema room, a wet bar, a game room, making it the perfect space of relaxation and entertainment. Enjoy the tranquility of your professionally landscaped backyard, which is fully fenced and extra deep which offers plenty of space for a future pool. With no sidewalk and extra-long driveway, there's ample parking for your family and guests. The updated garage doors and front door both add a touch of modern curb appeal. This home is ideal for growing families, with both luxury and comfort in a prime location. Don't miss out on this incredible opportunity! (id:53661)
1704 - 1665 The Collegeway Way
Mississauga, Ontario
Refined living awaits in this inviting corner suite! Discover spaciousness and elegance in this 2-bed condo at Parkland on the Glen. Hardwood floors and 9-ft ceilings create an airy ambiance. The gourmet kitchen boasts wood cabinetry, s/s appliances, granite counters and a breakfast bar. Relax on the balcony with scenic views of Lake Ontario. Retreat to the tranquil primary bedroom with a spacious walk-in closet and a 3-pc ensuite. A second bedroom , 4-pc bath bathroom complete this suite. Voted one of the city's best retirement communities, enjoy independence with customizable dining options. Amenities include 24-hr concierge, healthcare staff, activities, physio, hairdressing and transportation. Voted Mississauga's best retirement residence by Readers Choice. (id:53661)
40 Stirrup Court
Brampton, Ontario
Possession Date: July 15th, 2025. Property will be professionally cleaned. 3 Bedroom + Den (Private Room in Finished Basement) This home offers an open-concept living space and backs onto a serene greenspace no neighbors behind and direct access to the park from gated backyard. The finished basement includes a den/room, a 3-piece bathroom, and a kitchen, providing added flexibility and comfort. Ideally located with easy access to Williams Parkway and public transit, this home is perfect for families seeking a peaceful, family-friendly neighborhood. Conveniently close to both public and Catholic schools, shopping centers, restaurants, banks, and just minutes from Mount Pleasant GO Station for a smooth commute. The legal rental price is $3,265.30, a 2% discount is available for timely rent payments. Additionally, tenants who agree to handle lawn care and snow removal will receive a $200 monthly rebate. With both discount and rebate applied, the effective rent is reduced to $3,000. (id:53661)
330 - 570 Lolita Gardens N
Mississauga, Ontario
Beautiful North Facing Suite Featuring 9Ft Ceilings, Balcony W/Gas Line For BBQ. Interior Upgrades Incl. Wide Plank Laminate Flooring, Crown Mouldings Throughout, An Oversized Breakfast Island With Plenty Of Storage! Gourmet Kitchen W/ All Upgraded S/S Appliance, Granite Counters & Tiled Backsplash. Open Concept Plan To Living. Primary Bedroom W/4 Pc. Ensuite & W/In Closeout. 2 Premium, Side By Side Parking Spaces**. 1 Large Storage Locker On Same Flr. In An Exclusive Low Rise Buildings. This Luxury 4 Storey Building Offers The Following Amenities; 2 Rooftop Terraces, Plenty Of Visitor Parking, Fitness Room, Party/Meeting Room. Located In A Tranquil Neighbourhood With An Exquisite Courtyard. Minutes To Downtown Toronto/Square One & Port Credit. Walk To Parks, Daycare, Schools And Shopping, Go Station, 403/427/QEW Moments Away. Situated In A Beautifully Designed Low Rise Building By Vandyk. *****Two Premium Side By Side Parking Spaces***** (id:53661)
12072 Derry Road
Milton, Ontario
Fabulous Location, Great Property Over 5200 Sqft Of Finished Space For Investor Or End User. Owner Has Spent $$$$$ To Build It, Just Under 3 Acre Along The Sixteen Mile River Across From Trafalgar Golf And Country Club. A Wonderful Piece Of Halton Haven. Home Is On A Prime Ravine Lot, Great View Facing Conservation Area. (id:53661)
10 - 7 Anne Street
Barrie, Ontario
Take advantage of this 1,400 sq. ft. retail unit located at the high-traffic intersection of Anne Street & Dunlop Street. Ideal for a variety of retail uses. Enjoy excellent exposure with high visibility, large signage opportunities, and convenient access to Highway 400. Base Rent: $22.00/sq. ft./year + TMI: $14.95/sq. ft./year. Total Rent (Net + TMI): $36.95/sq. ft./year (+ HST) Annual Escalations apply Tenant pays utilities. (id:53661)
37 Cygnus Crescent
Barrie, Ontario
Welcome To This Bright End Unit Townhome Located In Barrie's Highly Desirable Ardagh Bluffs Community! The Main Floor Features 9ft Ceilings, Large Foyer And A Powder Room, Upgraded Kitchen With Quartz Countertops, Large Island And Stainless Steel Appliances. Open Concept Living Space With A Walk Out To The Private Deck And Fully Fenced Backyard With Access Gate To Visitor Parking Area. 3 Well Appointed Bedrooms On The Second Floor. Master Bedroom Has A 4 Piece Ensuite And Walk In Closet. Enjoy Convenient Second Floor Laundry! This Home Is Full Of Natural Light! Offers Ample Basement Storage! Perfect For Family, Young Couple, Business Professional, Temporary/Permanent Job Relocation. Easy Commute To GTA, Minutes To The 400, Schools, Parks And Shopping. (id:53661)
3 Masters Drive
Barrie, Ontario
Bright Detached Home in High Demand & family friendly neighbourhood. Ideal for First time buyers or family upgrading. 3 Spacious Bedrooms. Many recent upgrades Roof (2023), Porch, Concrete side walk Deck, Paint, Vinyl floor, Washroom in basement. Central location close to Schools, Shopping, Groceries, Trails, Restaurant & Much more. - (id:53661)
410 - 8 Culinary Lane
Barrie, Ontario
Welcome to this beautifully upgraded condo located in the sought-after Bistro 6 community of southeast Barrie! Offering nearly 600 sq. ft. of bright, open living space that has been freshly painted, this suite is enhanced by a spacious den that serves perfectly as a dedicated bedroom providing privacy and comfort without compromising your living area. Thoughtfully designed, this suite features 9-ft smooth ceilings, premium flooring throughout, and pot lights in both the kitchen and living areas, creating a sleek and modern ambiance. Elegant light fixtures, Decora outlets and switches, upgraded trim, and stylish doors - including closets - add a refined touch throughout the space. The contemporary kitchen is a standout, featuring a large island, chic backsplash, undercabinet lighting, and stainless-steel appliances including an over-the-range microwave. The 3-piece bath offers a clean, modern design with a glass shower and added storage for convenience. Enjoy the luxury of granite countertops, undermount sinks, and soft-close cabinet hinges within the kitchen and bathroom, blending both function and sophistication. Additional features include a conveniently located surface-level parking space, in-suite laundry and a private balcony with a gas BBQ hook-up, perfect for relaxing or entertaining outdoors. Residents of Bistro 6 enjoy access to premium amenities including a communal spice kitchen and BBQ area, a fully equipped gym, yoga retreat, and a basketball court. Conveniently located just a short walk to the GO Station and minutes-drive from shopping, dining, and Hwy 400, this location offers exceptional connectivity. This stunning condo with versatile den is available for immediate closing perfect for first-time buyers, downsizers, or investors seeking style and practicality in one perfect package. Book your showing today and discover elevated condo living! (id:53661)
107 Laidlaw Drive
Barrie, Ontario
Immaculate 3 Bedroom 2 Bathroom 2 Storey home in Barries' Northwest area. Move in ready" Upgrades include, crown molding, hardwood flooring. Basement finished with 3 piece bathroom and Separate entrance. INLAW CAPABILITY WITH SEPARATE ENRANCE. Recreation room. Bright kitchen / dining room / living room with walk out to private fenced yard and decking. Upstairs boasts 3 spacious bedrooms and large 4 piece bathroom. Great location with Mature trees and only 5 Minutes to highway access and shopping and Schools. This home will not dissapoint. (id:53661)
203 Roy Drive
Clearview, Ontario
Welcome to 203 Roy Drive, nestled in the picturesque Town of Stayner. This newly constructed The Glen layout by Zancor Homes is situated on a serene circular road.Offering over 2,800 square feet of elegantly designed living space, this bright and spacious home boasts FOUR bedrooms and FOUR bathrooms, making it ideal for a growing family!From cathedral ceilings and a stunning custom staircase to an open-concept layout, this home is designed to impress. Its perfect for both everyday living and entertaining. The home has been thoughtfully upgraded with 20x20 custom tiles throughout, sophisticated light fixtures, an oversized island with a striking waterfall countertop, and a walk-through butlers pantry. The modern custom kitchen flows seamlessly into the dining and family rooms, where a cozy fireplace sets the perfect atmosphere for family gatherings or entertaining friends.The second level features four generously sized bedrooms, including Jack-and-Jill bathrooms, providing ample space and convenience for family and guests alike. The laundry room is conveniently located on the upper level for maximum ease. The basement, currently unfinished with a roughed-in bathroom, offers a blank canvas to customize according to your future needs.Located in the charming and welcoming community of Stayner, this home is surrounded by excellent amenities, local events, and recreational activities. 203 Roy Drive is just steps away from the Stayner Community Centre, a park, and a baseball diamond. With its modern elegance, prime location, and tranquil surroundings, this home is a perfect setting for creating cherished family memories that will last a lifetime. (id:53661)
62 George Street E
Clearview, Ontario
Welcome to 62 George Street! Located in the charming Village of Creemore,this property boasts stunning views and offers a perfect blend of tranquility and convenience. This massive lot features an impressive frontage of 75 feet and a depth of over 200 feet, providing ample space for outdoor activities and entertaining. The spacious interior of the house comprises five bedrooms and two bathrooms, making it ideal for large families or guests. Maple hardwood floors on the main level of the home add warmth and elegance to the living spaces. Abundant storage solutions ensure that all your belongings are organized and easily accessible. The property includes beautiful perennial flower gardens and herb gardens with a retaining wall, adding to its picturesque appeal. There are two garden sheds available for additional storage and gardening tools. The property has undergone significant upgrades including a replaced roof, central air conditioning system and furnace. It is also equipped with a new Generac generator, a new high-efficiency hot water heater and a new water conditioner. The property is within walking distance to a vibrant community, artisanal shops, cozy cafes, acclaimed restaurants, and a thriving farmers market. The location offers the best of both worlds: a peaceful retreat with the convenience of nearby amenities. Whether you're starting a new chapter in your life or seeking a peaceful place to retire, 62 George Street is sure to meet your needs. The property offers privacy with no neighbors behind, in front, or on the west side, ensuring a quiet and serene living environment. Come and experience the charm and beauty of this exceptional property in the Village of Creemore. It's more than just a home; it's a lifestyle waiting for you to embrace. (id:53661)
1376 13 Line N
Oro-Medonte, Ontario
Great opportunity for a buyer ready to complete this project! Recent exterior upgrades appear to include new siding, a durable steel roof, updated windows, and sliding doors. Situated on a beautiful half-acre lot surrounded by open space, this property offers exceptional privacy while still being just a five-minute drive from all that Orillia has to offer including the West Orillia Sports Complex, Costco, shopping, restaurants, and quick access to Highway 11. Inside, some updates have been started, but there's still plenty of potential for a buyer with vision to add their own finishing touches and build equity. Additionally, the property features a separate garage/shop with its own driveway, offering extra storage or workspace. Don't miss out on this unique opportunity! (id:53661)
1 Princess Isabella Court
Vaughan, Ontario
LUXURY DESIGNER HOME On A Premium 66 Ft South Facing Corner Lot In Most Desirable Thornberry Woods - The Heart Of Patterson Prestigious Community. Over 4,300 sqf Of Luxury Living Space!! Hundreds of Thousand Spent On Upgrades. Designer Modern Kitchen Features Integrated Liner Valances And High End B/I Bosh Appliances. All European Solid Wood And Veneer Custom Doors With Magnetic Handles. Solid Wood Baseboards. Engineered Hardwood Throughout Including Basement. Every Bedroom Has Its Own Ensuite Or Semi-Ensuite All Washrooms Finished With Porcelain And High End Vanities. Primary Retreat With 5-Pc Spa-Like Ensuite With Shower Jets. 2ND Floor Glass Enclosed Office. All Closets With Custom Closet Organizers. Finished Basement With Finnish Sauna, Relaxing Cedar Room With Heated Floors and Very Large Spa Like Washroom. Large Rec/Playroom Equipped With Powerful Liner Gas Fireplace. Custom Made Bar And B/I Surround System. One Of the Kinds Commercially Gas Heated Garage With Separate Nest Smart Climate Control, Epoxy Floors, Custom Drain And Hot Water, Slat Walls & Build Ins, Wired For EV. Modern Fiber Glass Front Door And New Tinted Windows Garage Doors. All House is Equipped With Smart Switches And Controls. Extensive Landscaping Front And Back. Beautiful Private Backyard With Hot Tub. Prime location! Minutes to top-rated schools, shopping, golf courses, cafes, and dining options! GO Station & Hwy 407 nearby for easy commuting. (id:53661)
76 - 20 New Delhi Drive
Markham, Ontario
Prime opportunity in the heart of Markham at New Delhi Drive! This unit is located in a high-demand plaza surrounded by established neighborhoods and consistent foot traffic. Anchored by a variety of thriving restaurants, retail stores, and service-based businesses, this location is always buzzing with activity. Positioned right in front of the parking lot for maximum visibility and easy customer access. Ideal for a spa, flower shop, boutique, jewelry store, or any other service-oriented business. Dont miss this chance to set up shop in one of the most vibrant commercial hubs in Markham! (id:53661)



